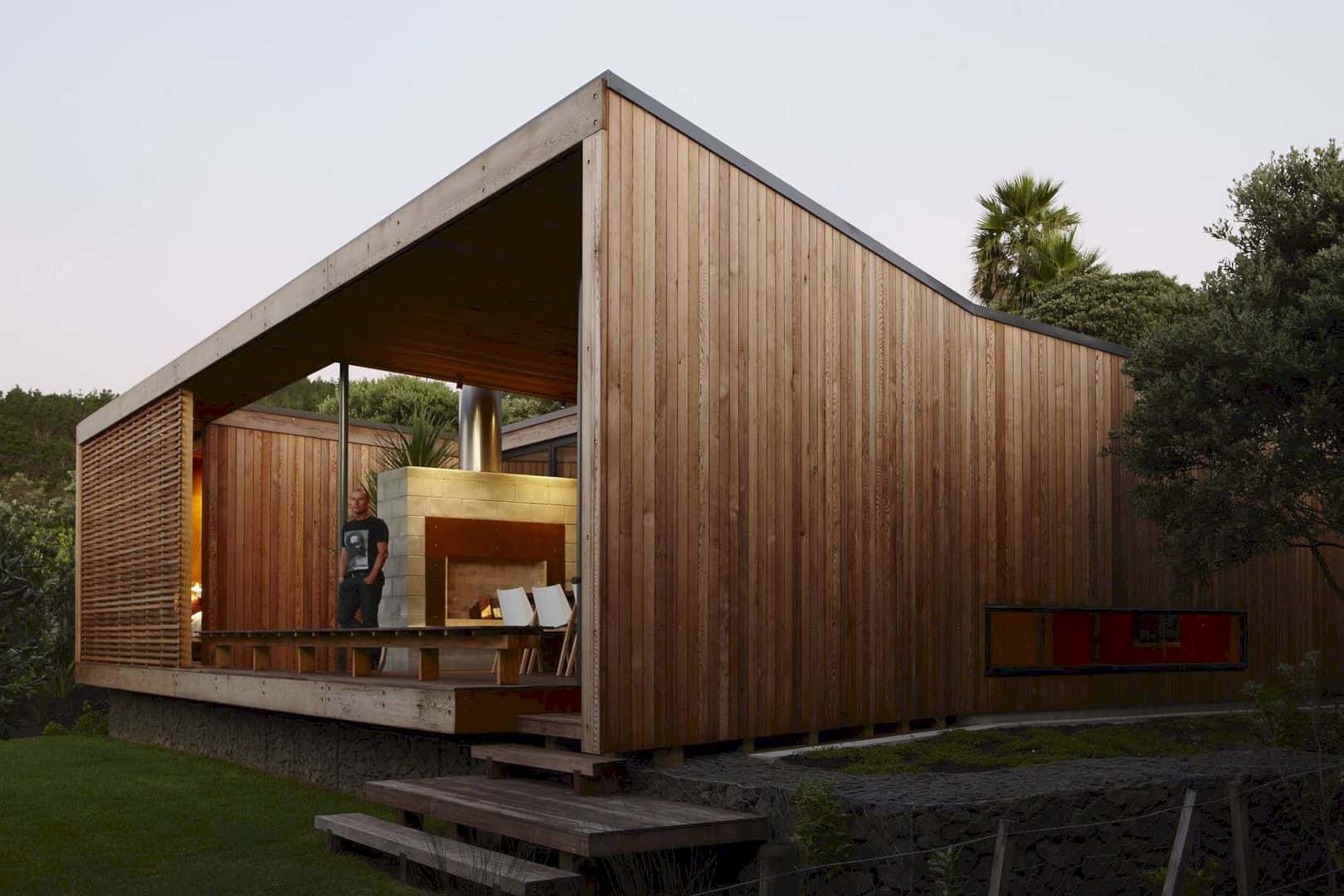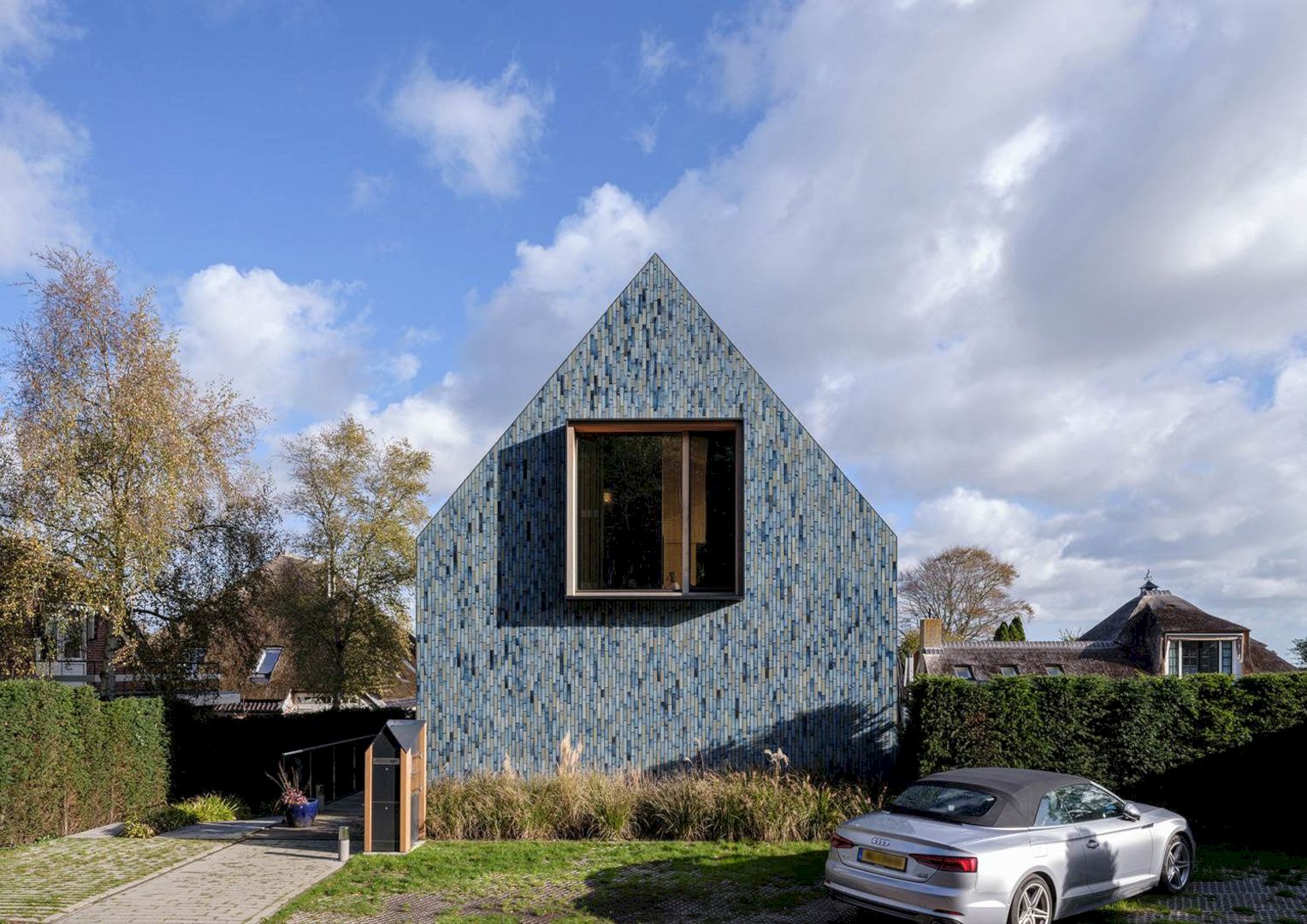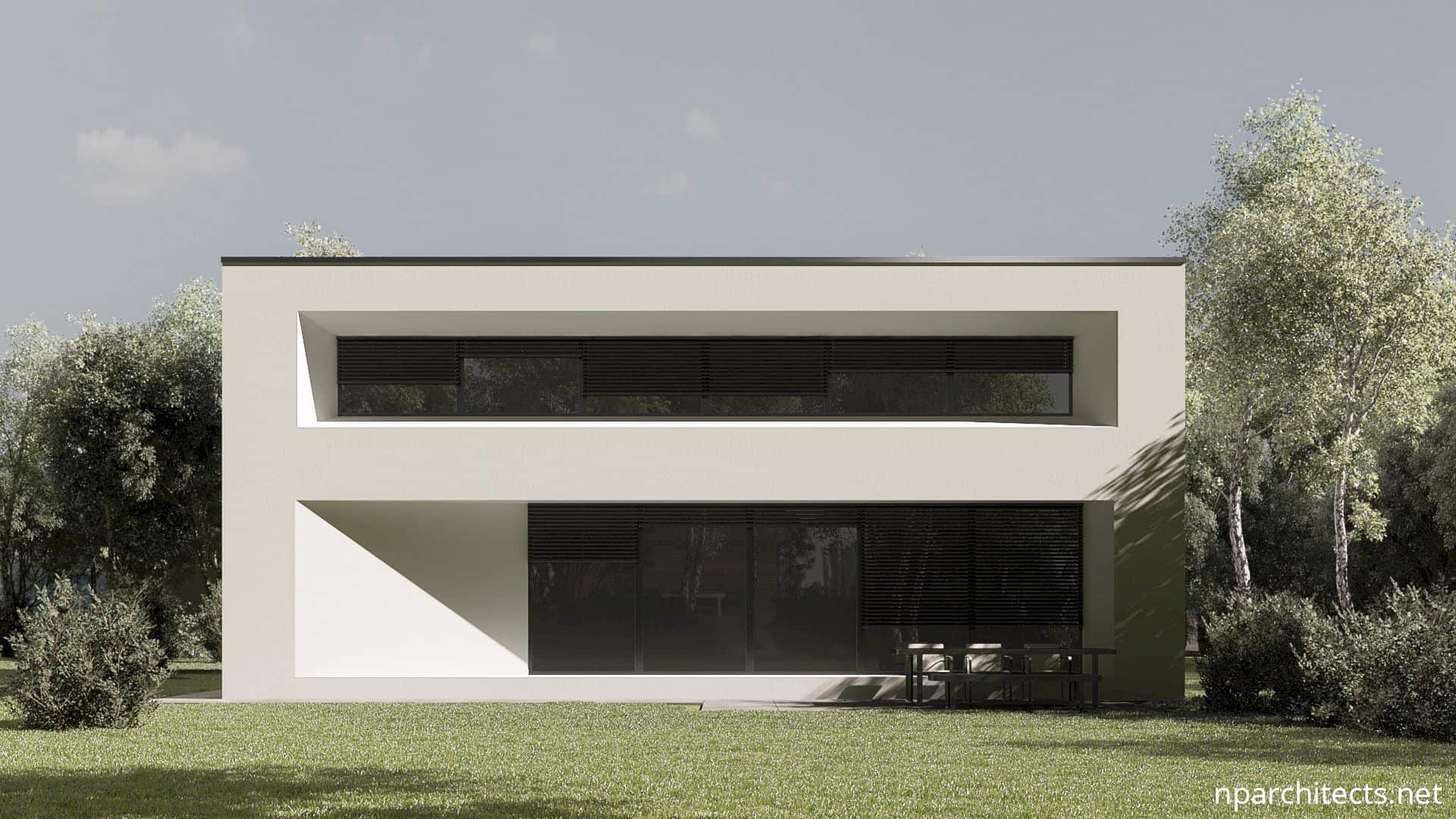Sagaponack is the residence of an adventurous couple with 8965 sq. ft. in size. This residence is located between the freshwater pond and the Atlantic Ocean Sagaponack, New York. The couple wants to have a house with sports courts, garage, pool house, swimming pool, and a lawn due to their large family. Designed by Bates Masi Architects, the design of this house is made by connecting the house site and view.
Design
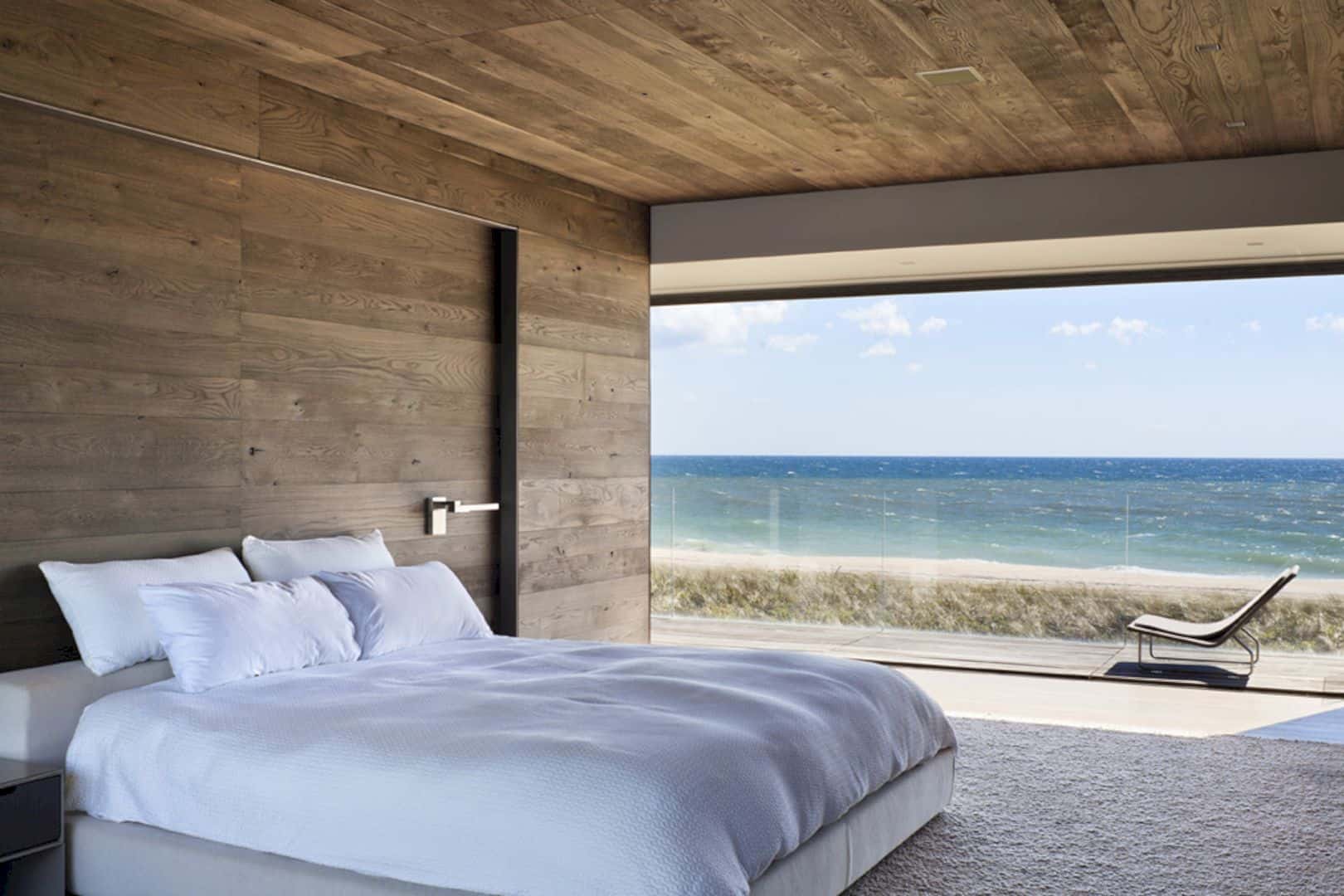
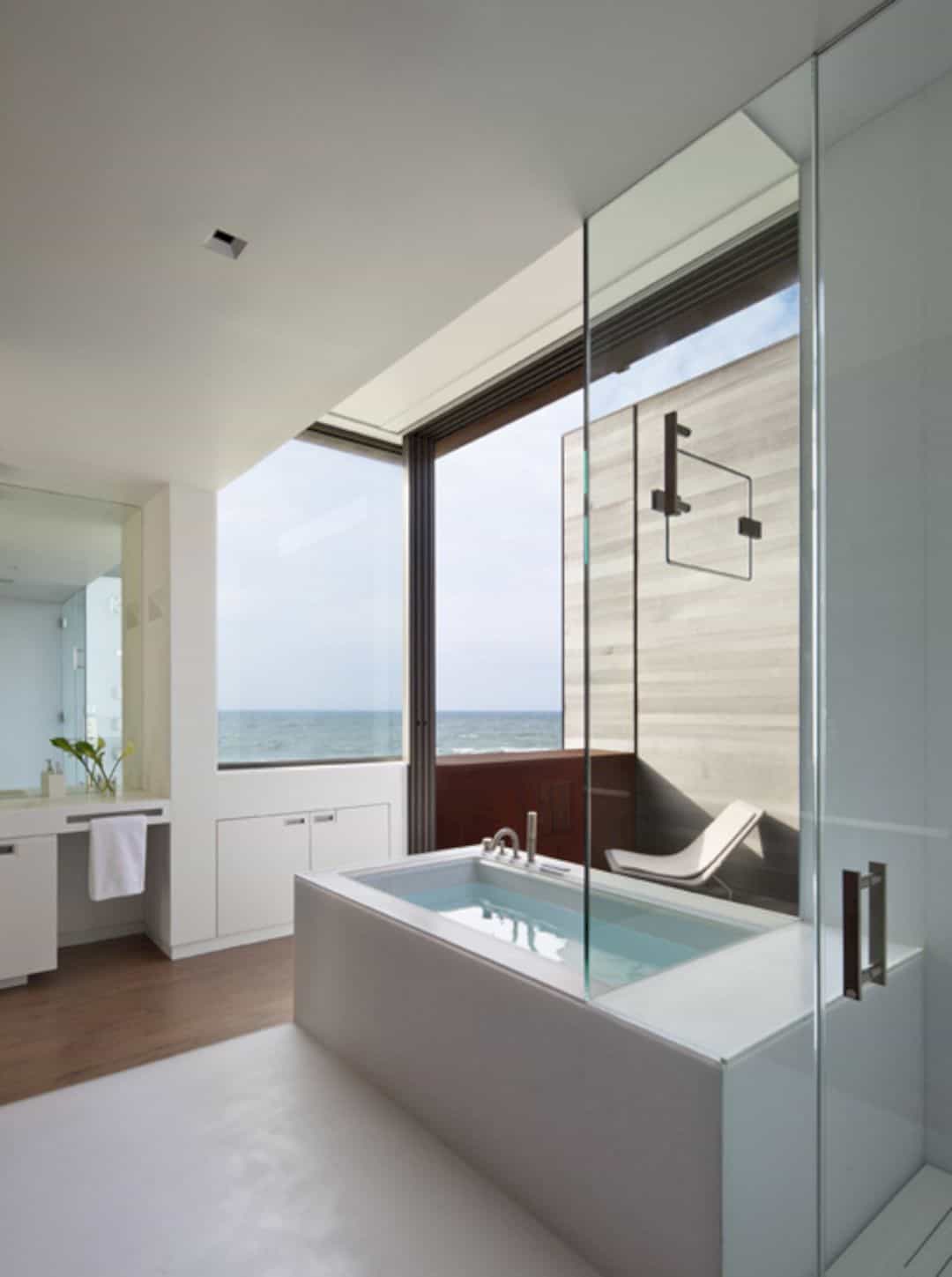
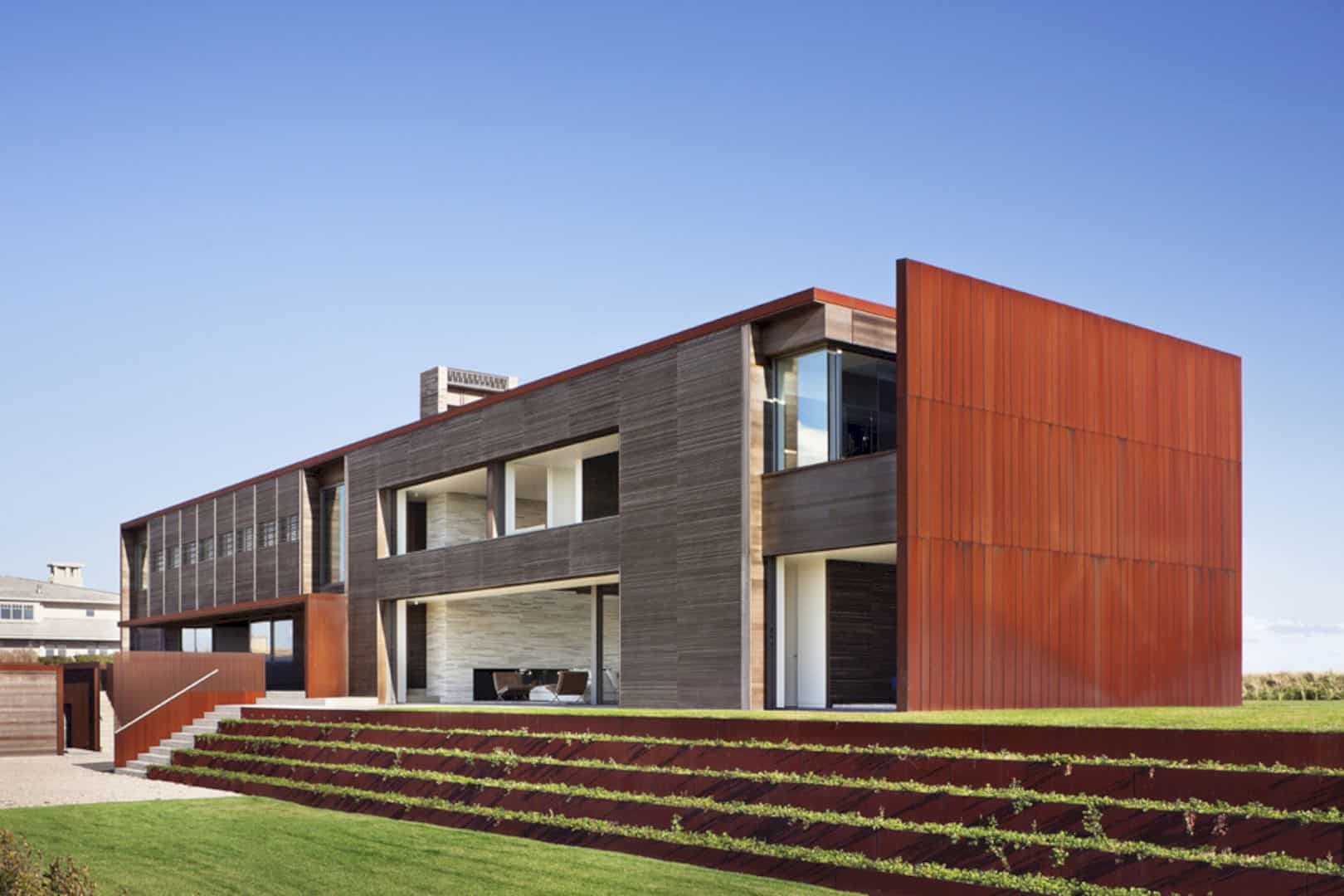
The site of this house is a limited building envelope due to its wetland and coastal zoning. With daunting regulations, small footprint, and a large program, the building is dictated between the ocean and the pond. So the process design is about one of subtraction, not an addition. The solid mass of the house is carved away, reconnecting the site features and the views.
Spaces
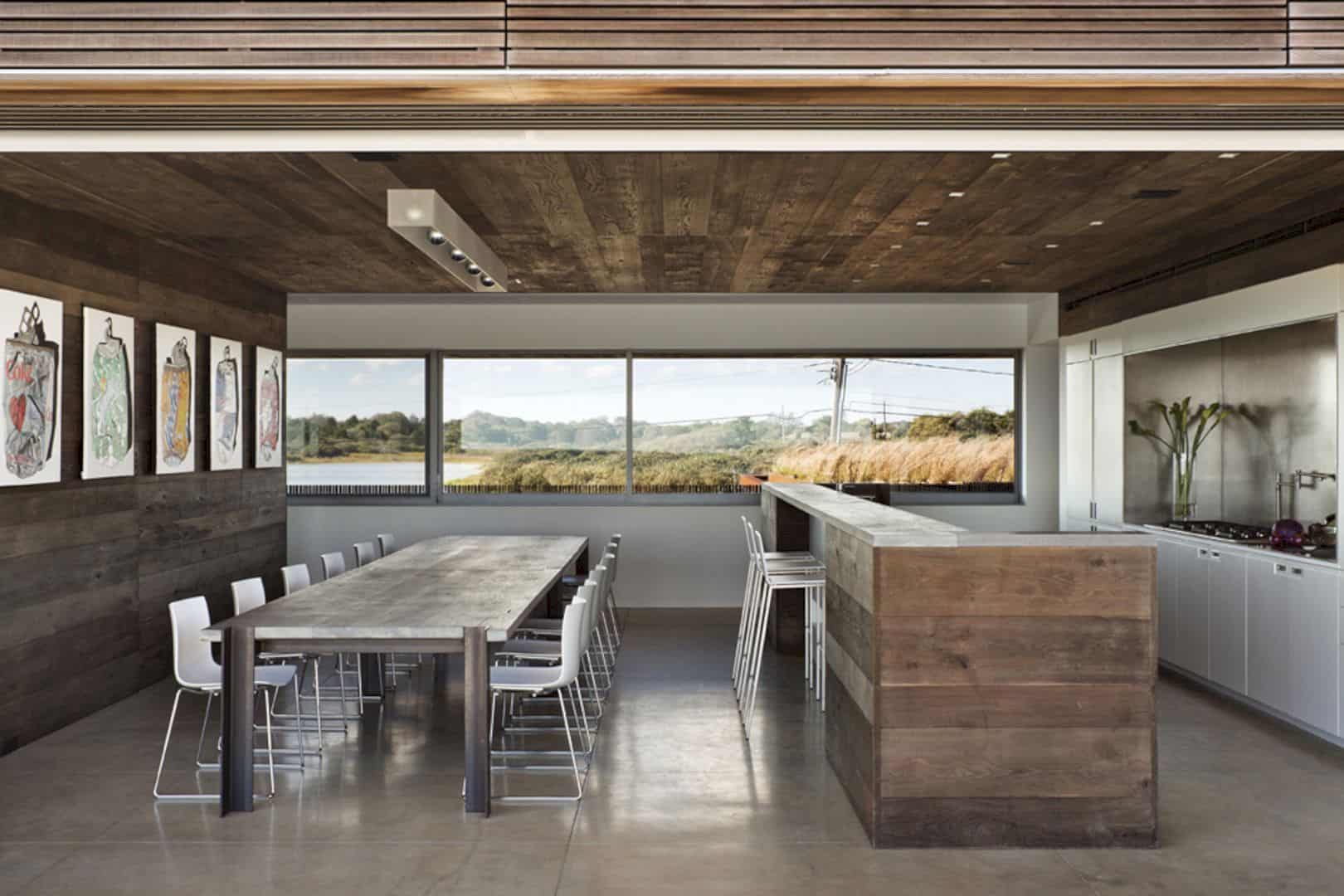
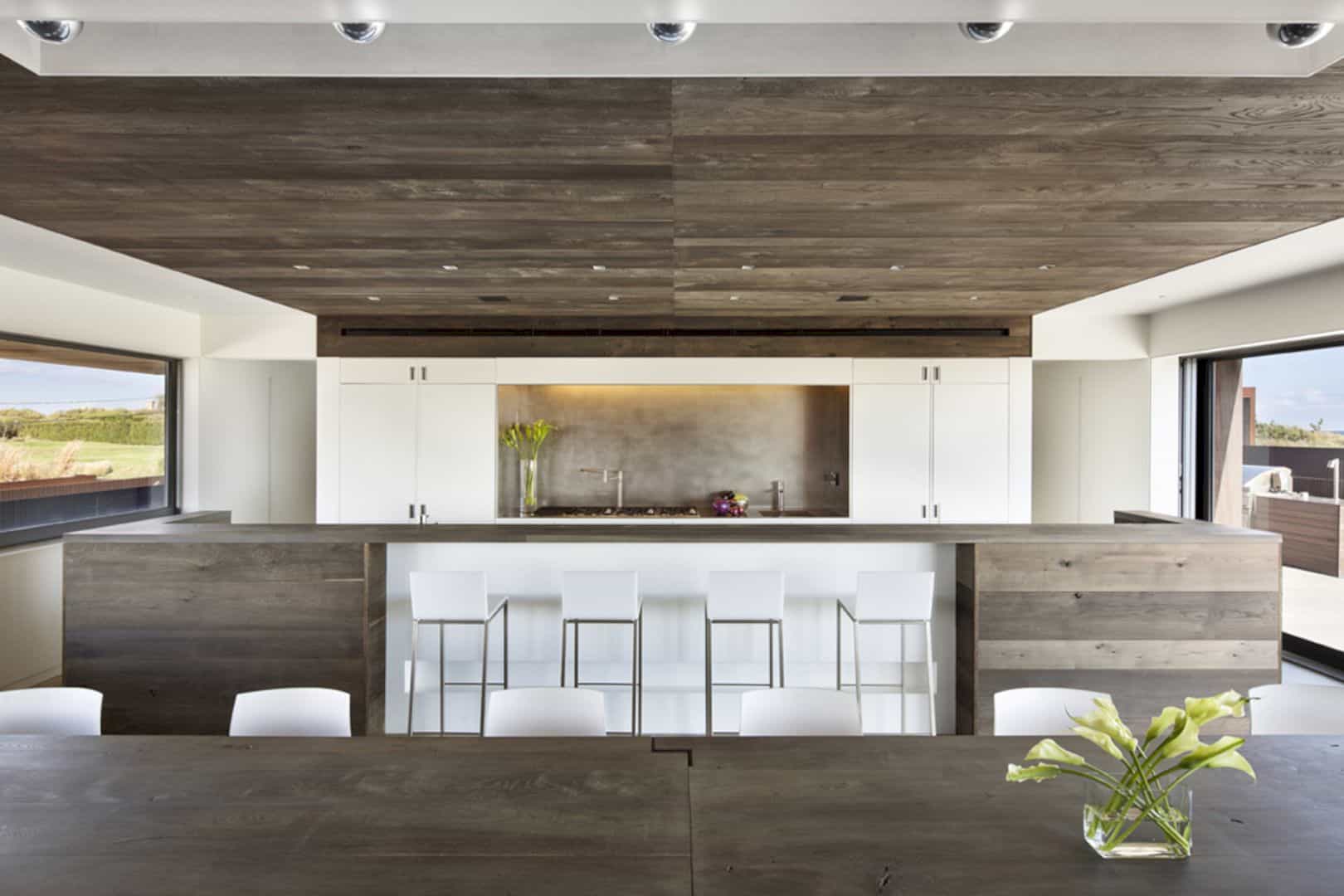
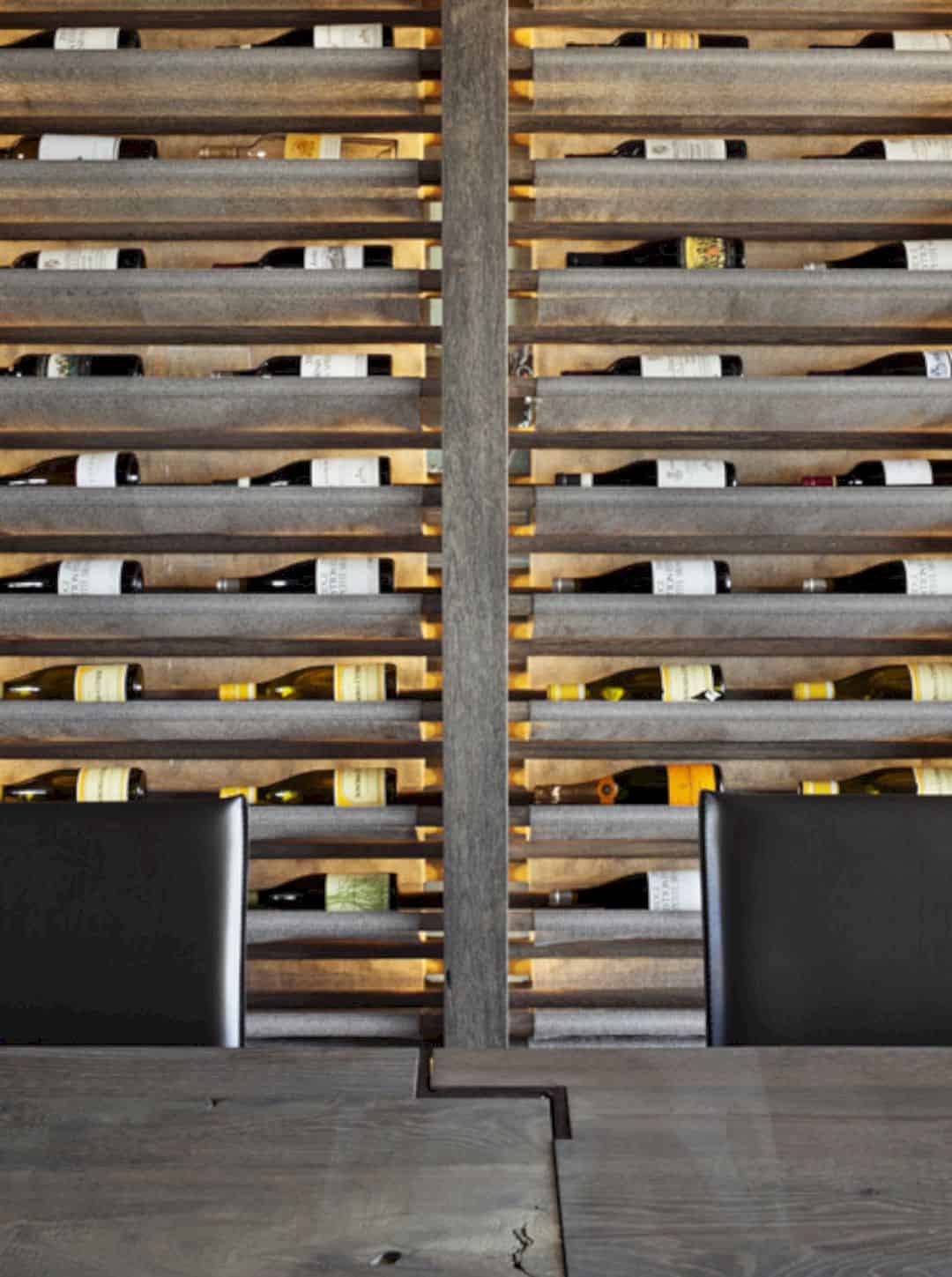
The house space can create a full width of the interior with the floor to ceiling sliding doors. Those spaces also can create some apertures where the air, light, and views can penetrate the house completely. With the sliding doors recessed and open into the walls, the interior of the house is transformed into open pavillions from formal rooms.
Rooms
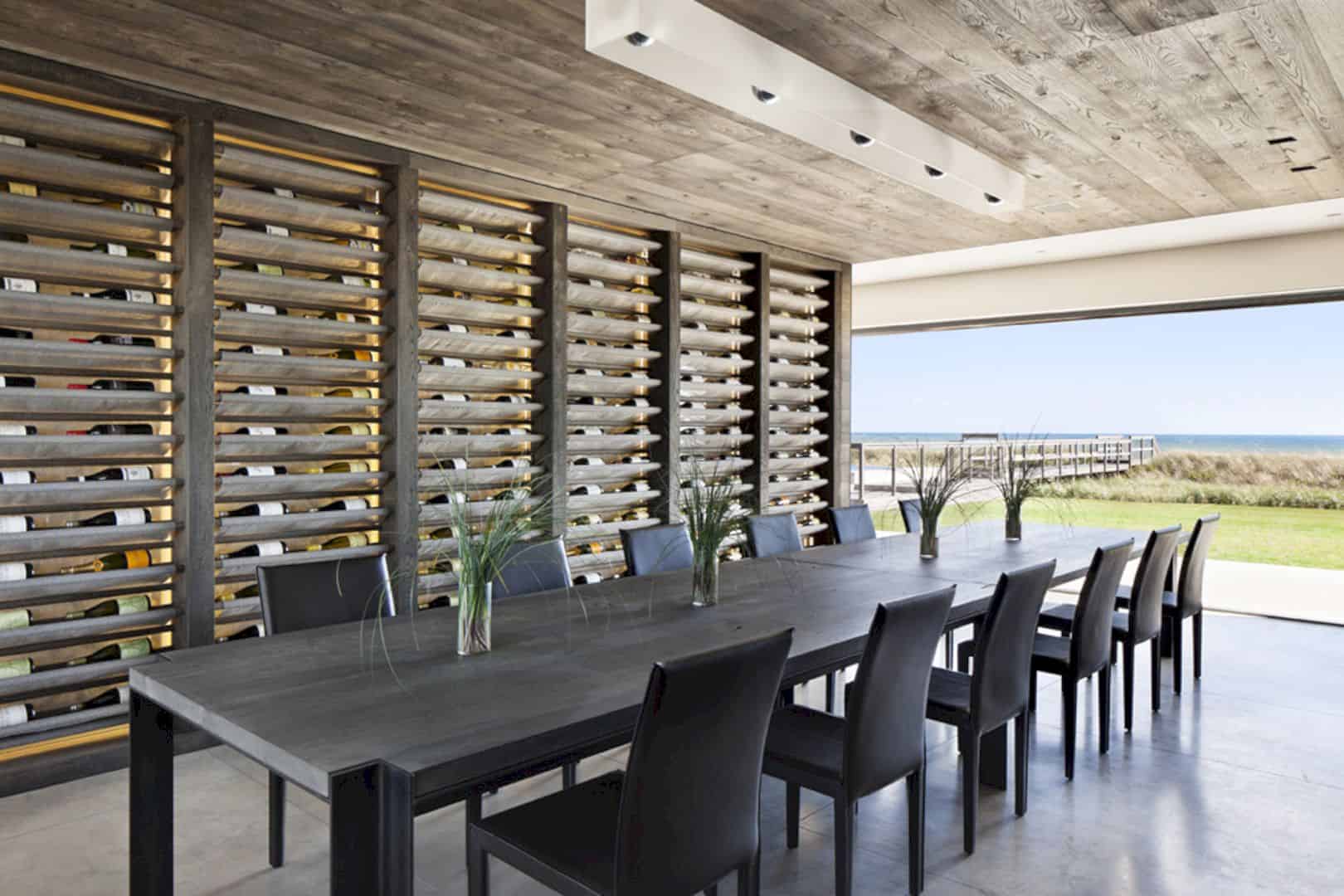
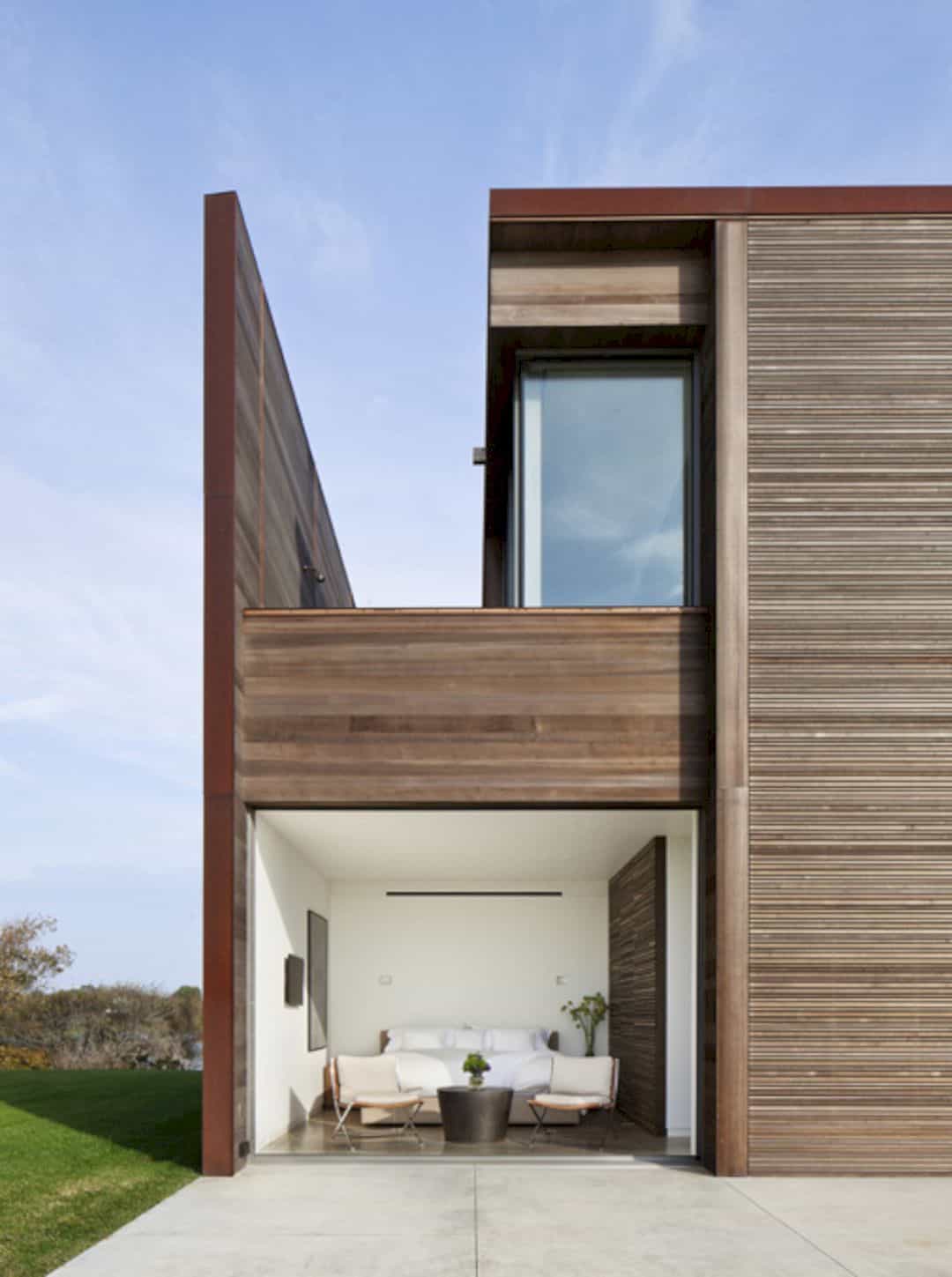
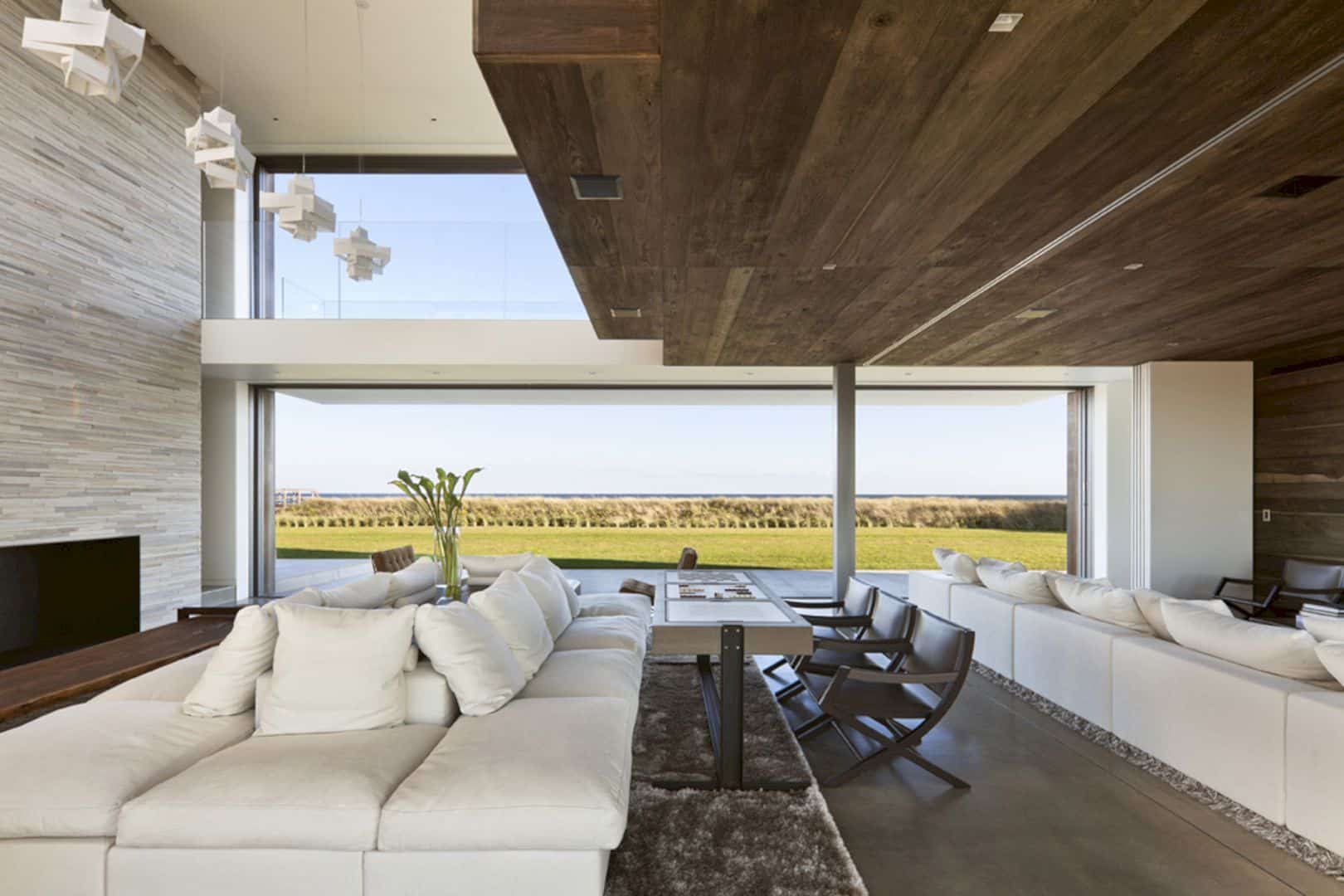
With the operable partition, the extensive program spaces can be accommodated one another. When this partition open, the living room merges with media room for larger gatherings. The wall has a thickness that separates the kitchen and dining room, accommodating a widen rack which also functions as a beautiful light fixture.
Materials
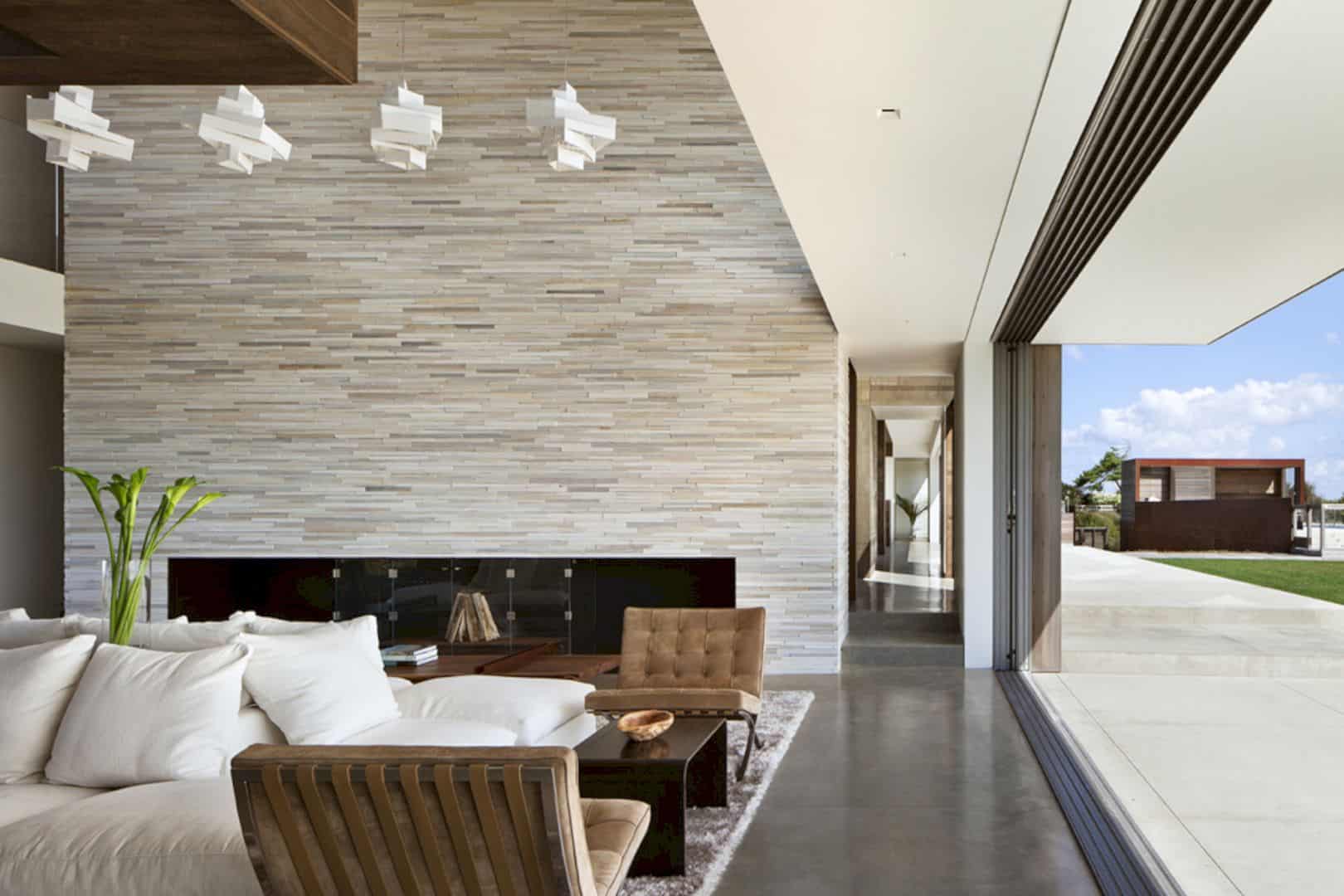
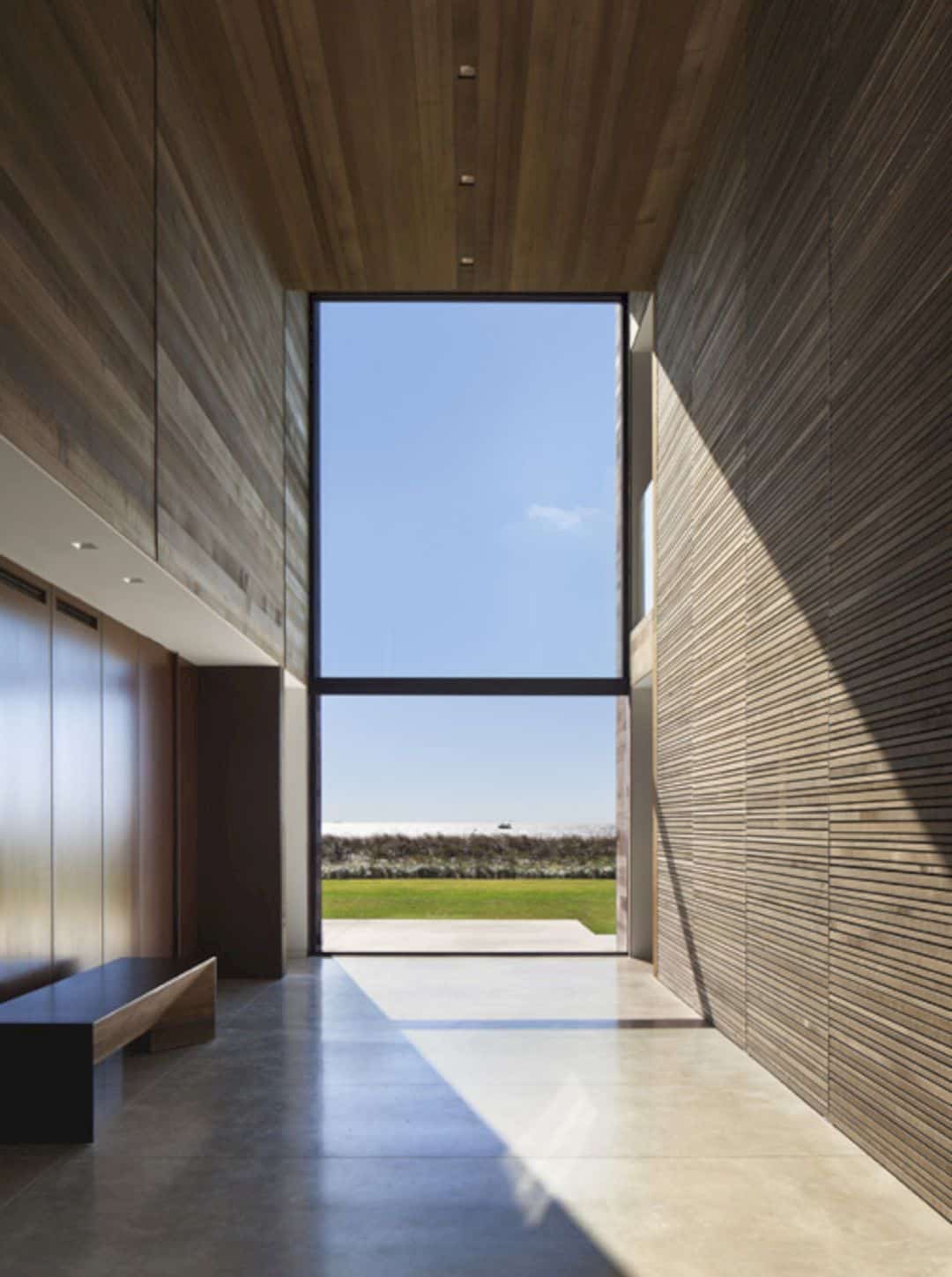
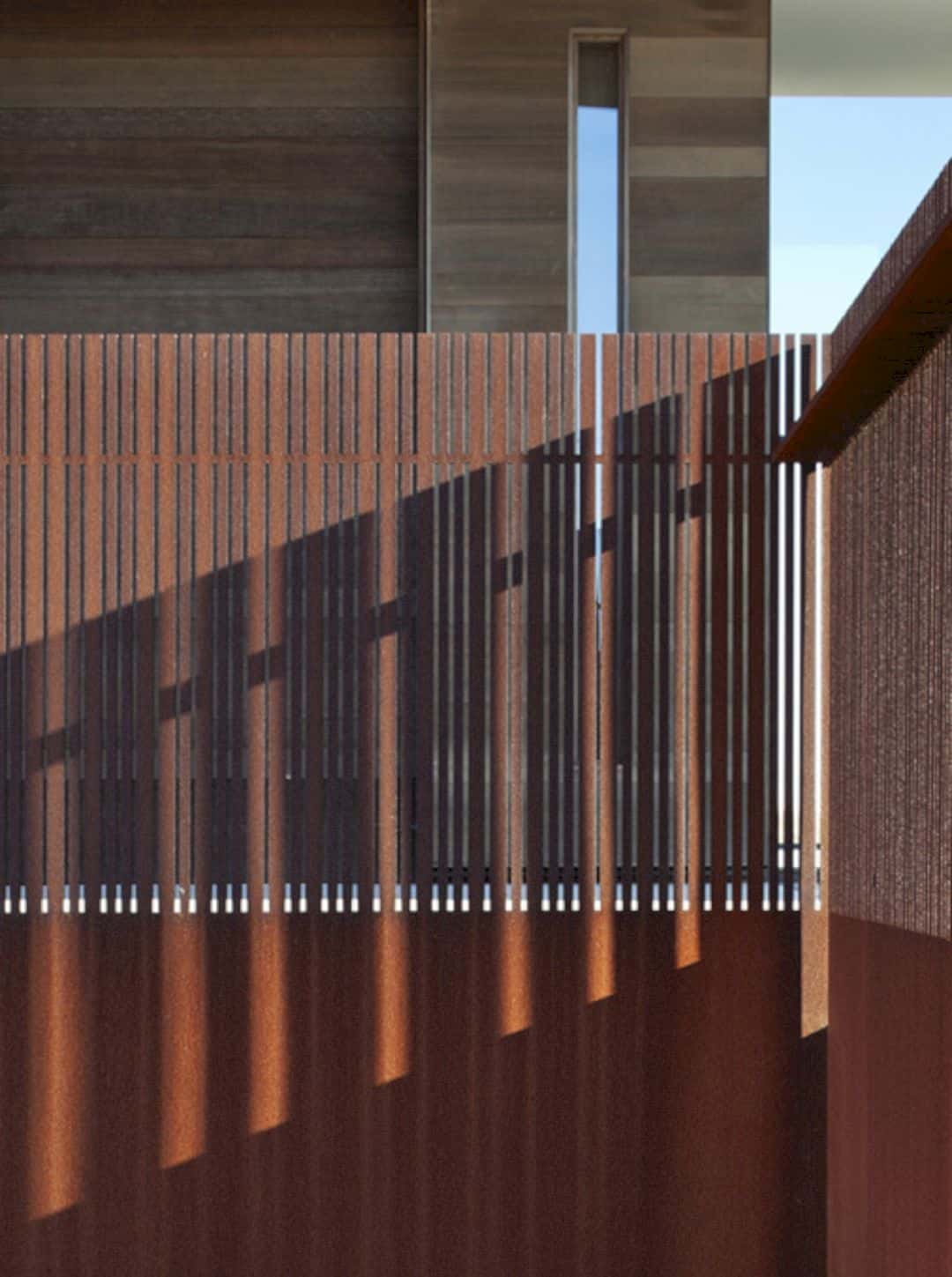
The carving process is applied at the detail level of the house and the material. The corten steel plate is cut into a delicate pattern, it defies its mass. The towel bars are formed by cutting the Corian countertops while the ladders are created by carving the bund bed frames. There are also some cabinet doors that used to form handles.
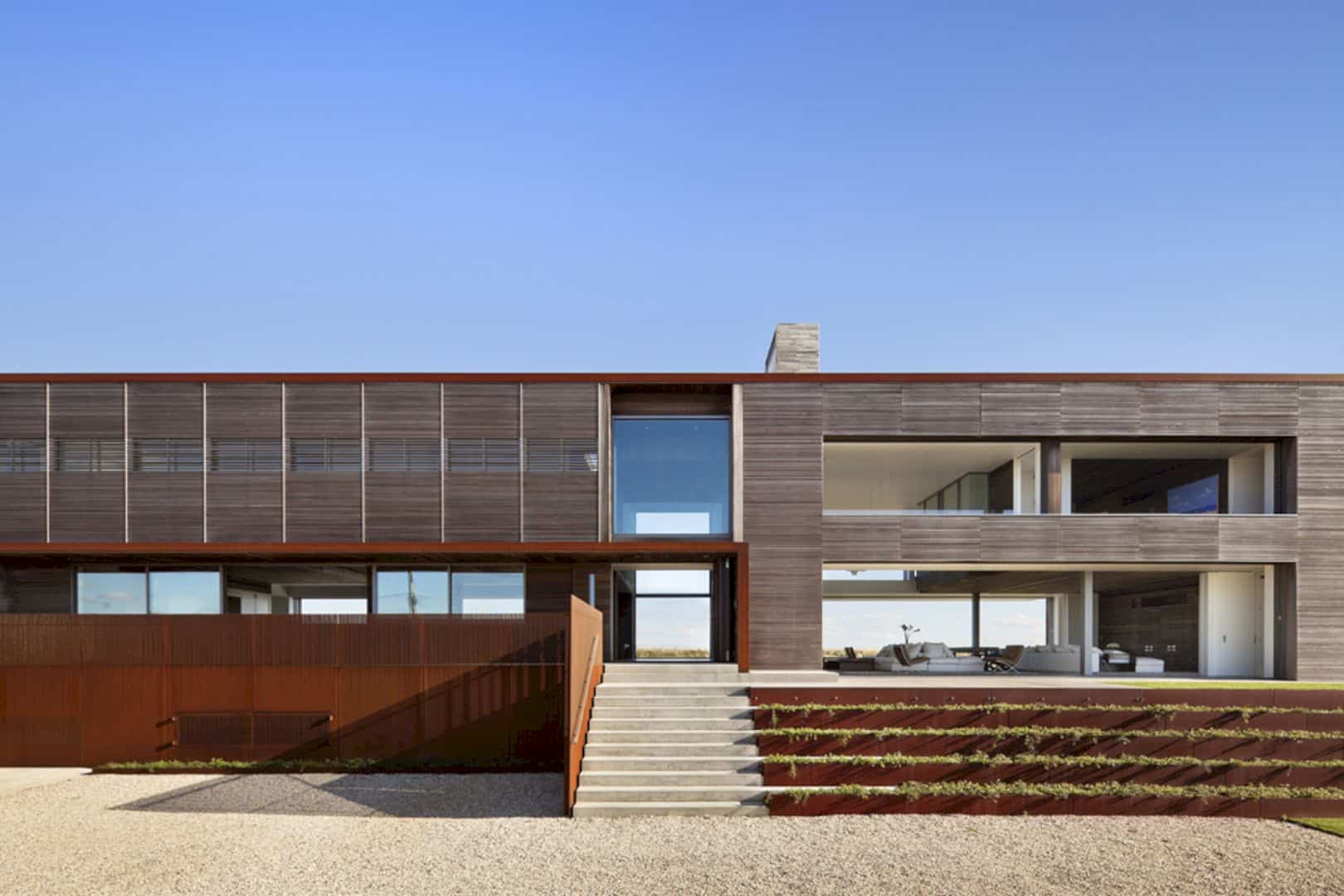
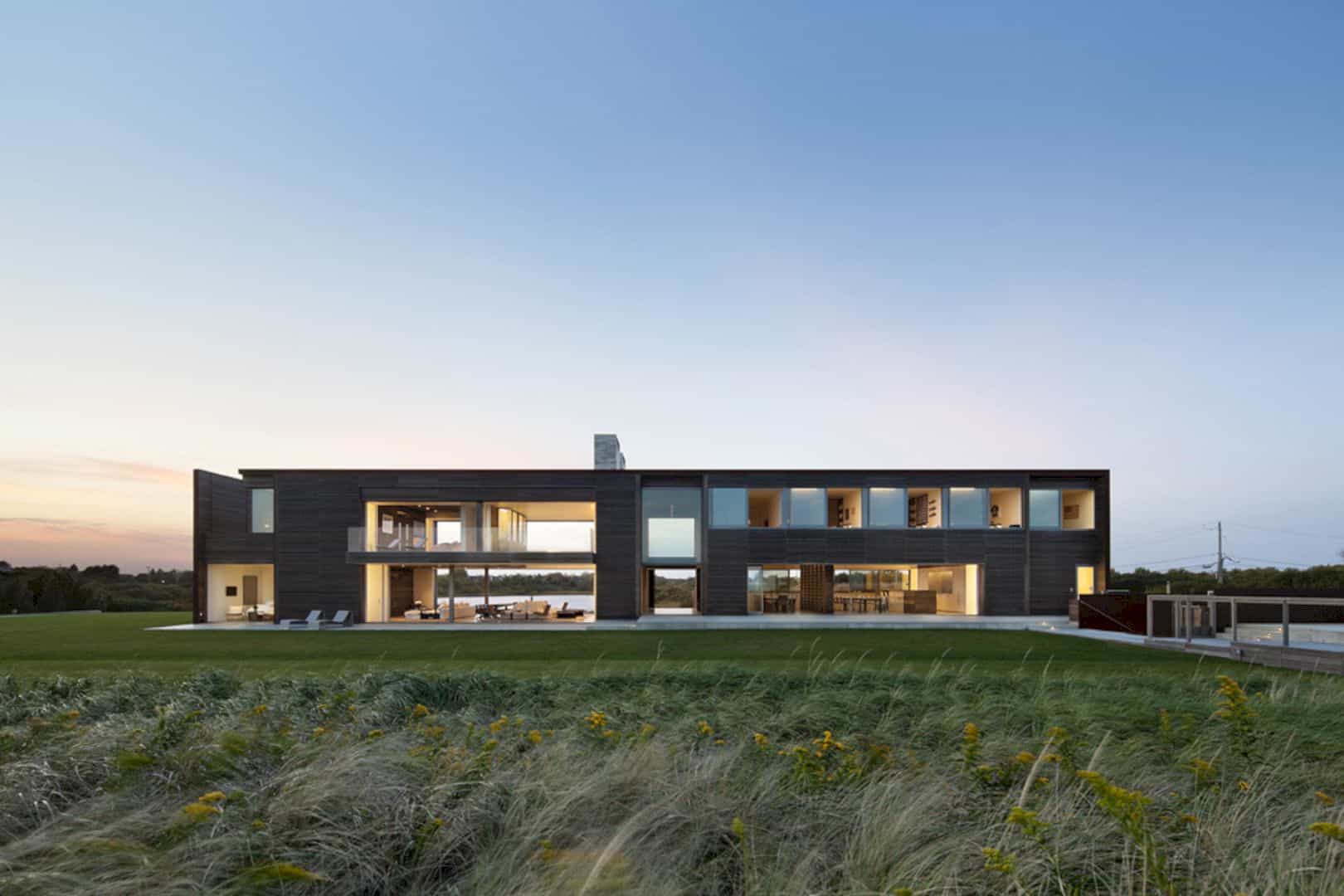
The materials for this house are not chosen because of the workability but also because of their durability in the environment of coastal. The vegetated roofs can reduce the environmental impact together with the geothermal heating and cooling. With the sculpting design approach, this house can be pared down until the extraordinary site experience is more dominant.
Discover more from Futurist Architecture
Subscribe to get the latest posts sent to your email.

