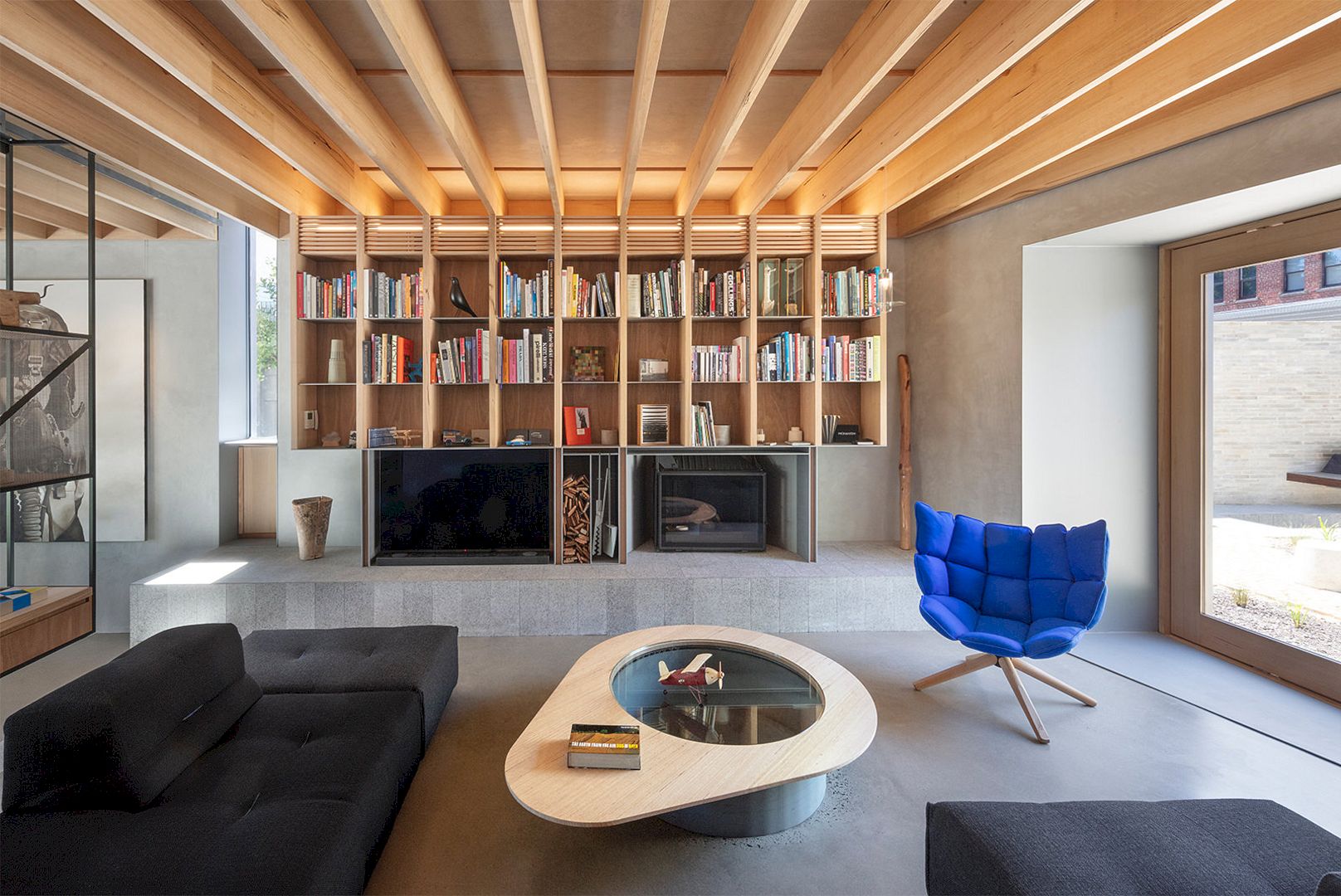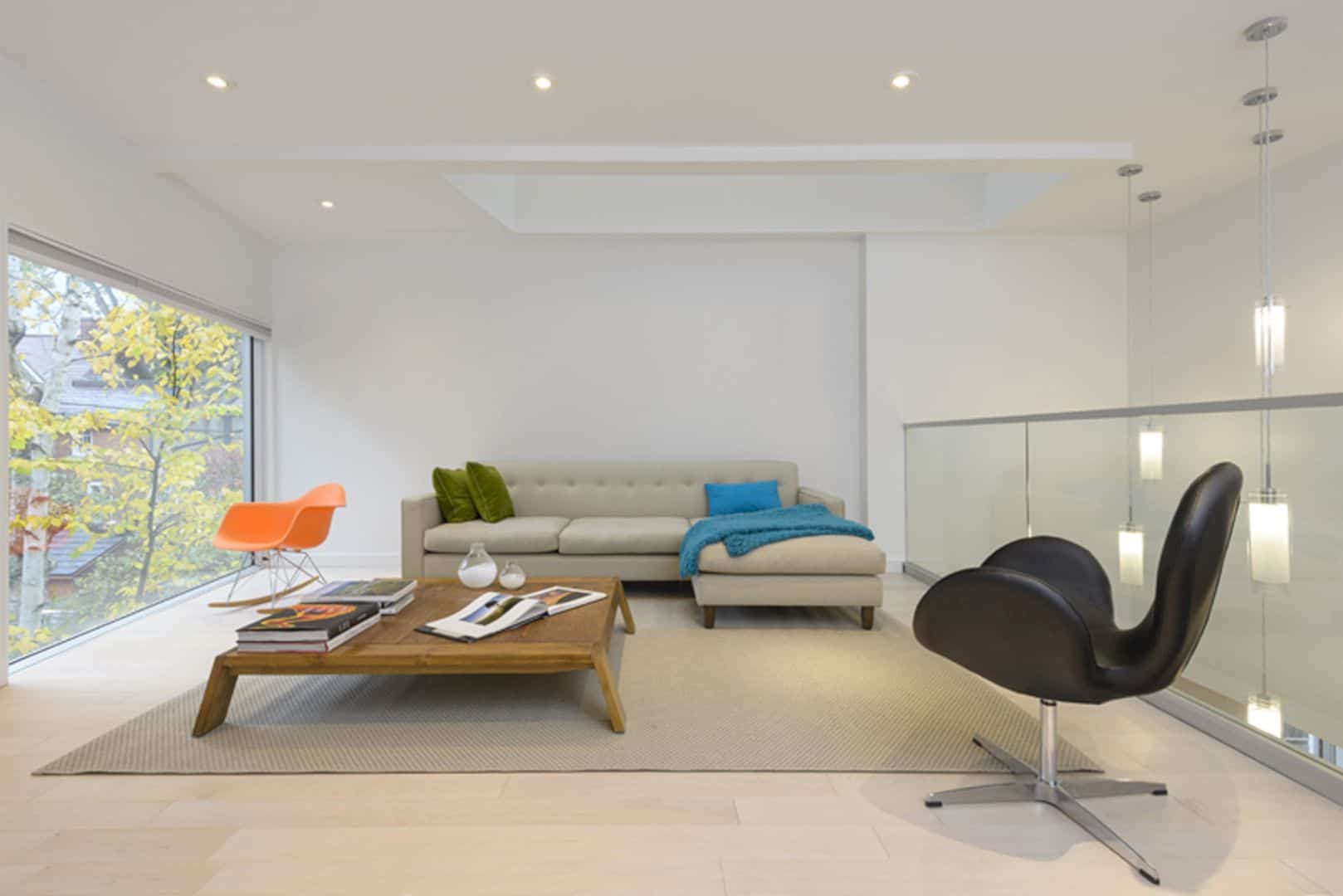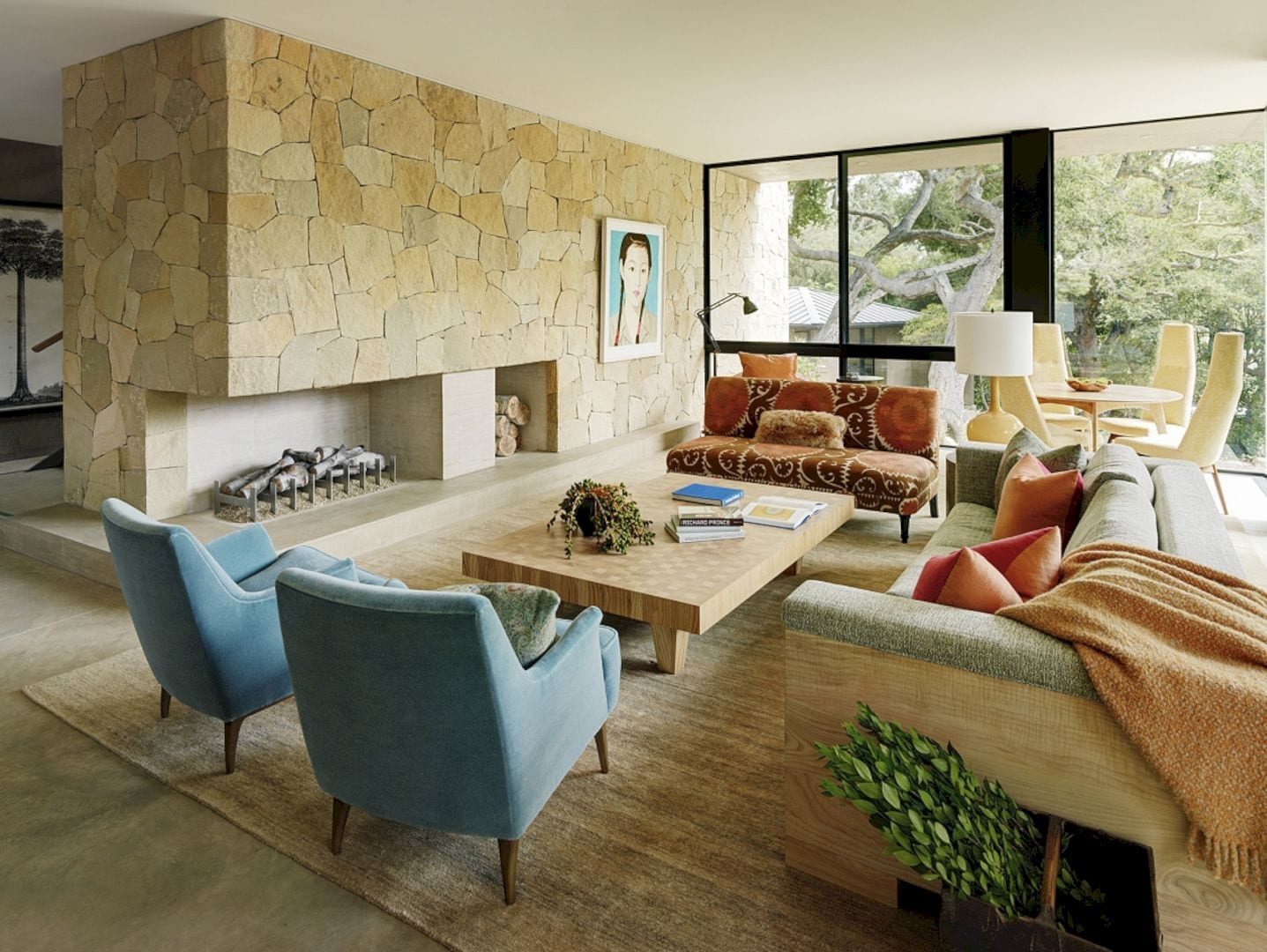Designed by Daoust Lestage, Pavillon Du Lac is a pavilion located in an old growth forest and surrounded by the exceptional flora. This guest house is a 2015 project with 115 meter square in size that set on a slope area toward a lake. With the transparent glass volume added in this pavilion, the beauty of the forest can be seen easily right from the interior of pavilion spaces.
Landscape
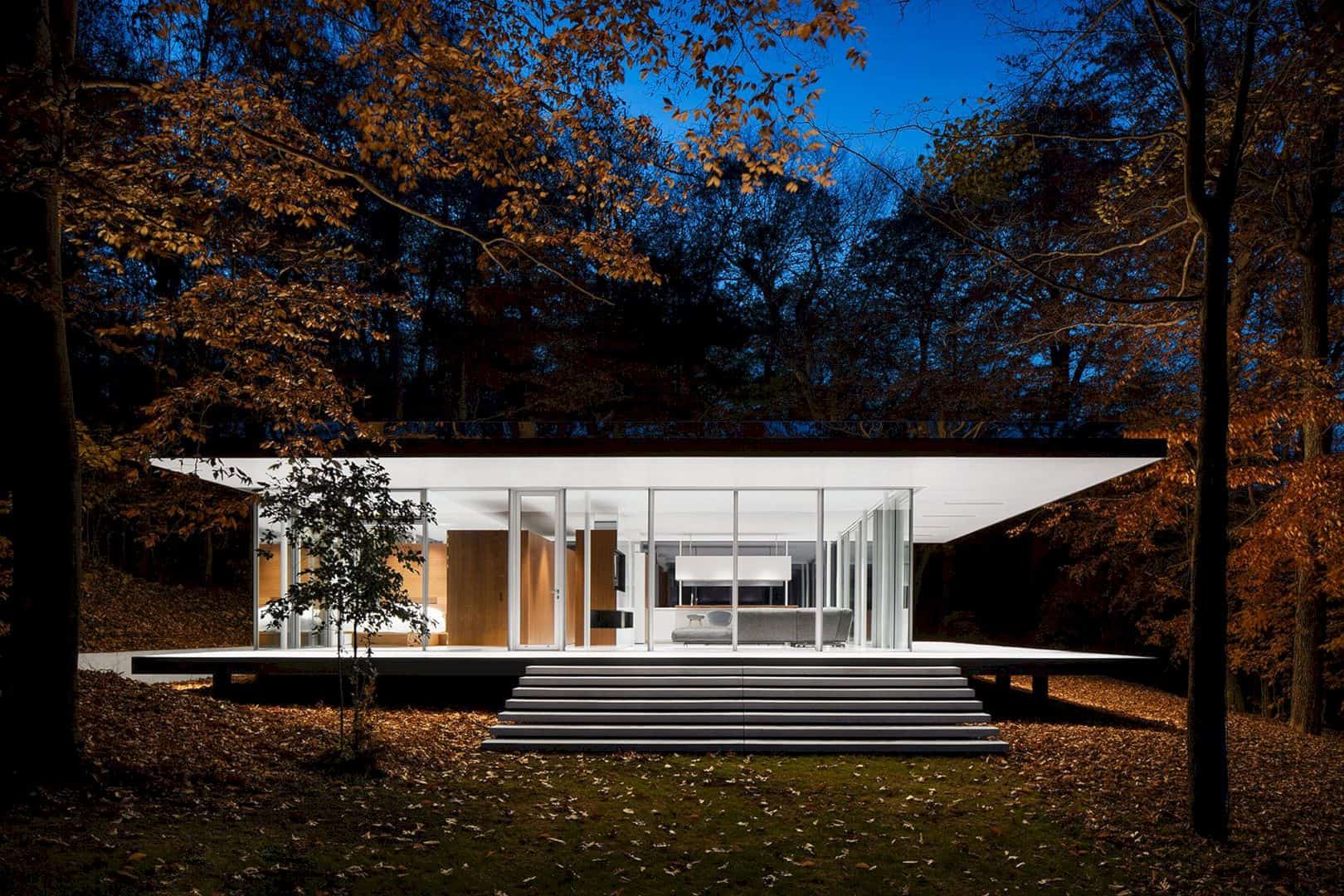
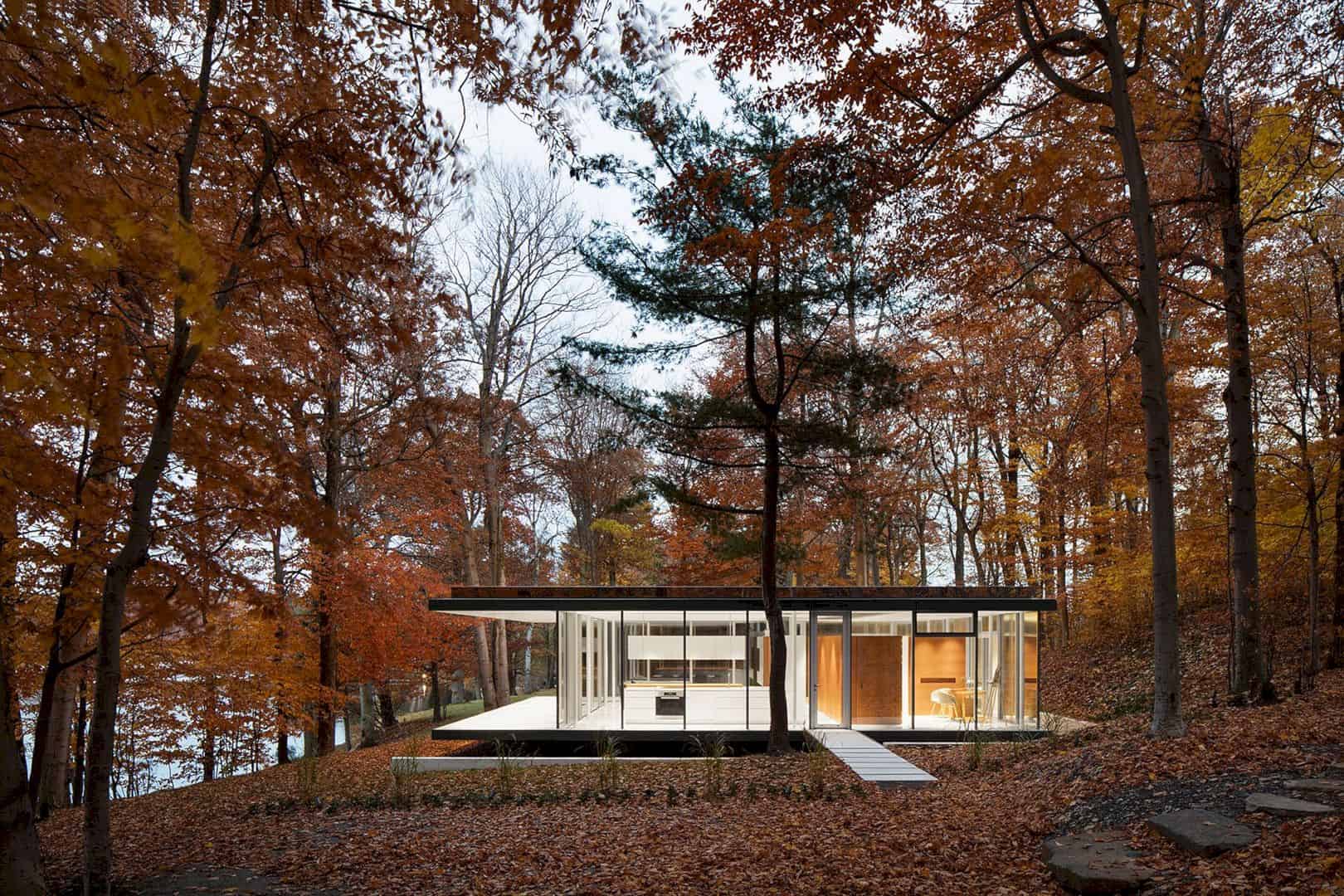
At the east and north area of the pavilion, a low wall made from white concrete is designed to treat the restrained landscape. With the slate large slabs on the ground of the forest, the grade of accommodation can be changed easily. There is also an elevated walkway as access to the main entrance of the pavilion from the road, and a staircase that provides a route to the lake from the terrace.
Rooms
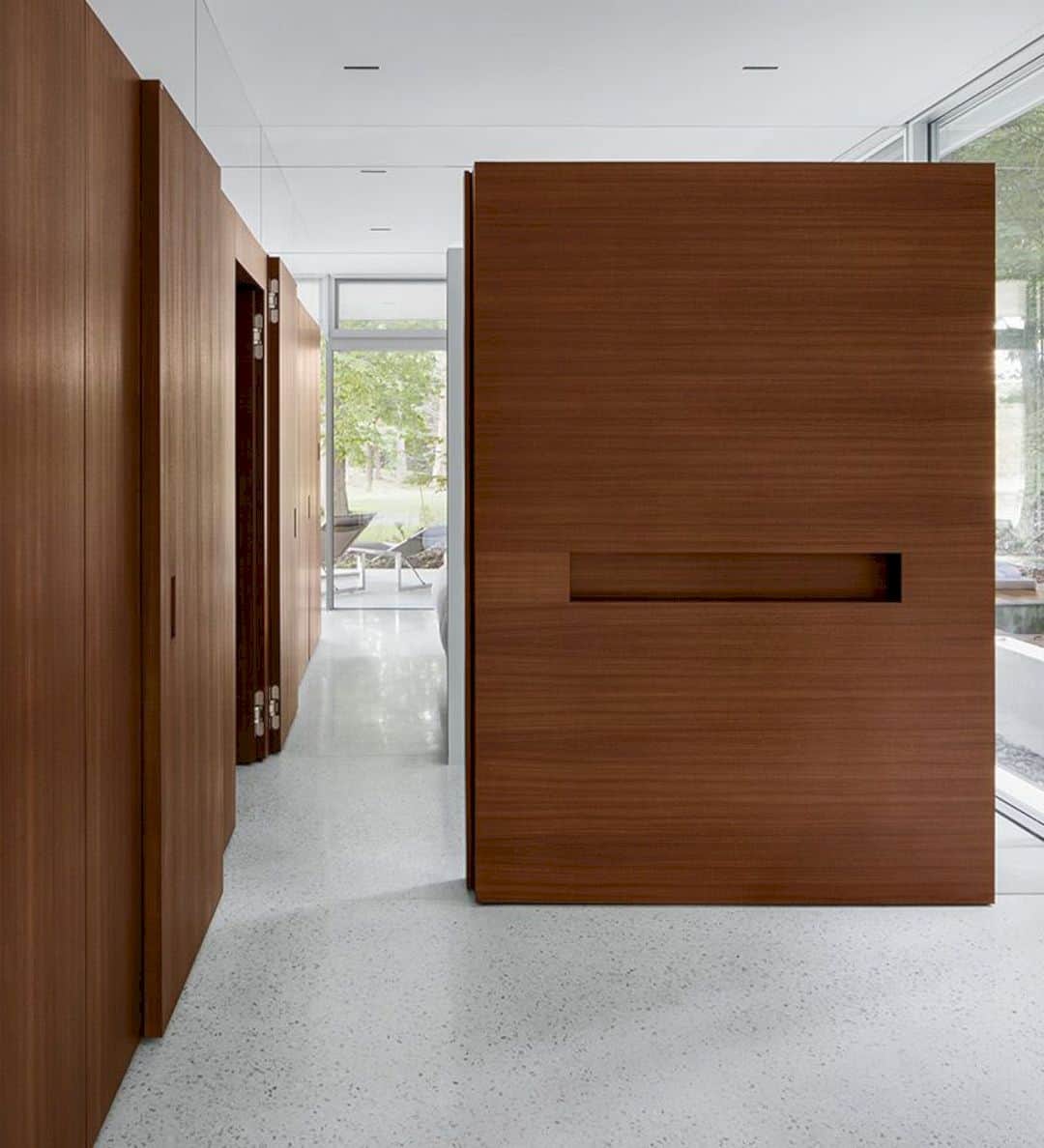
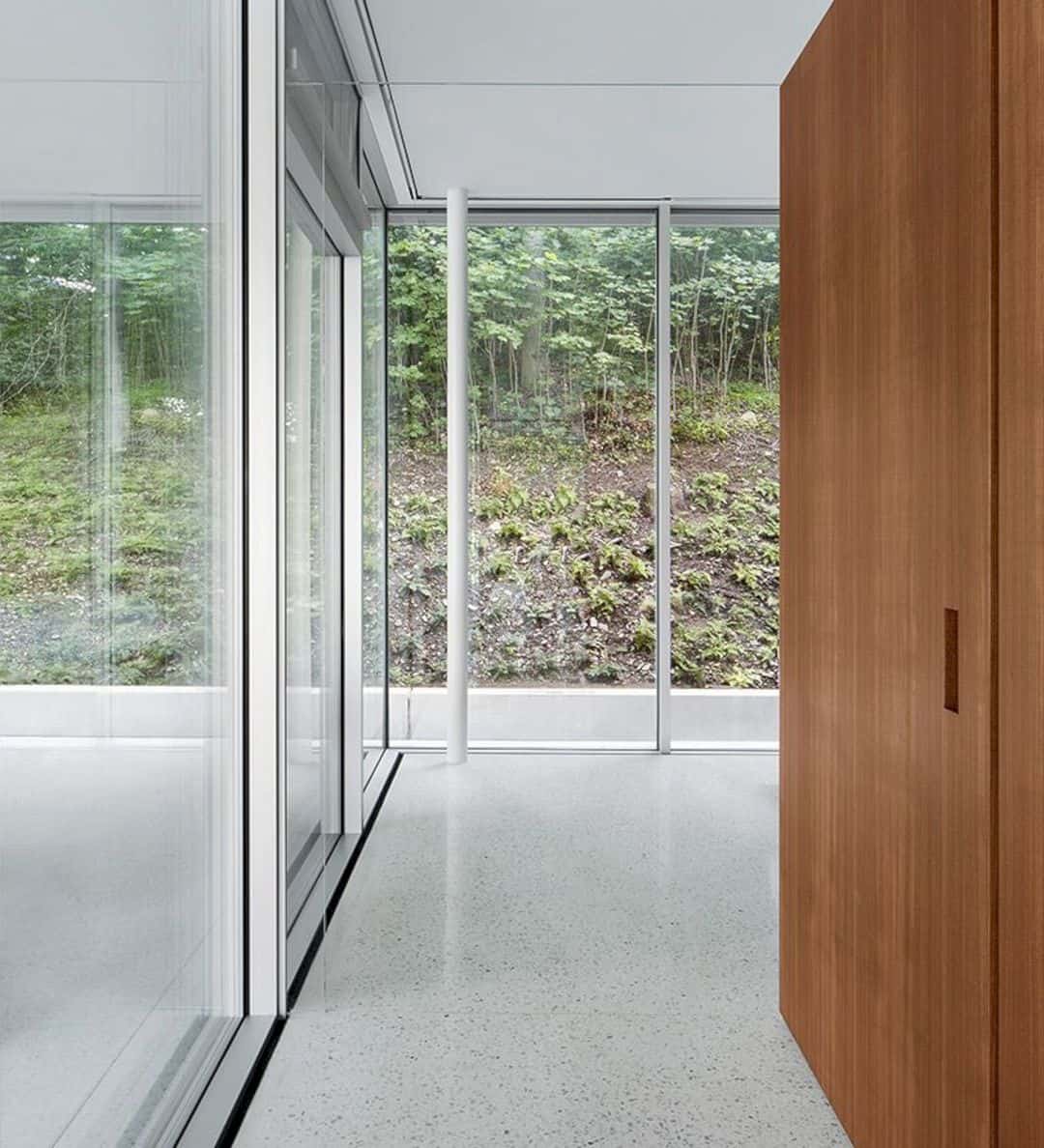
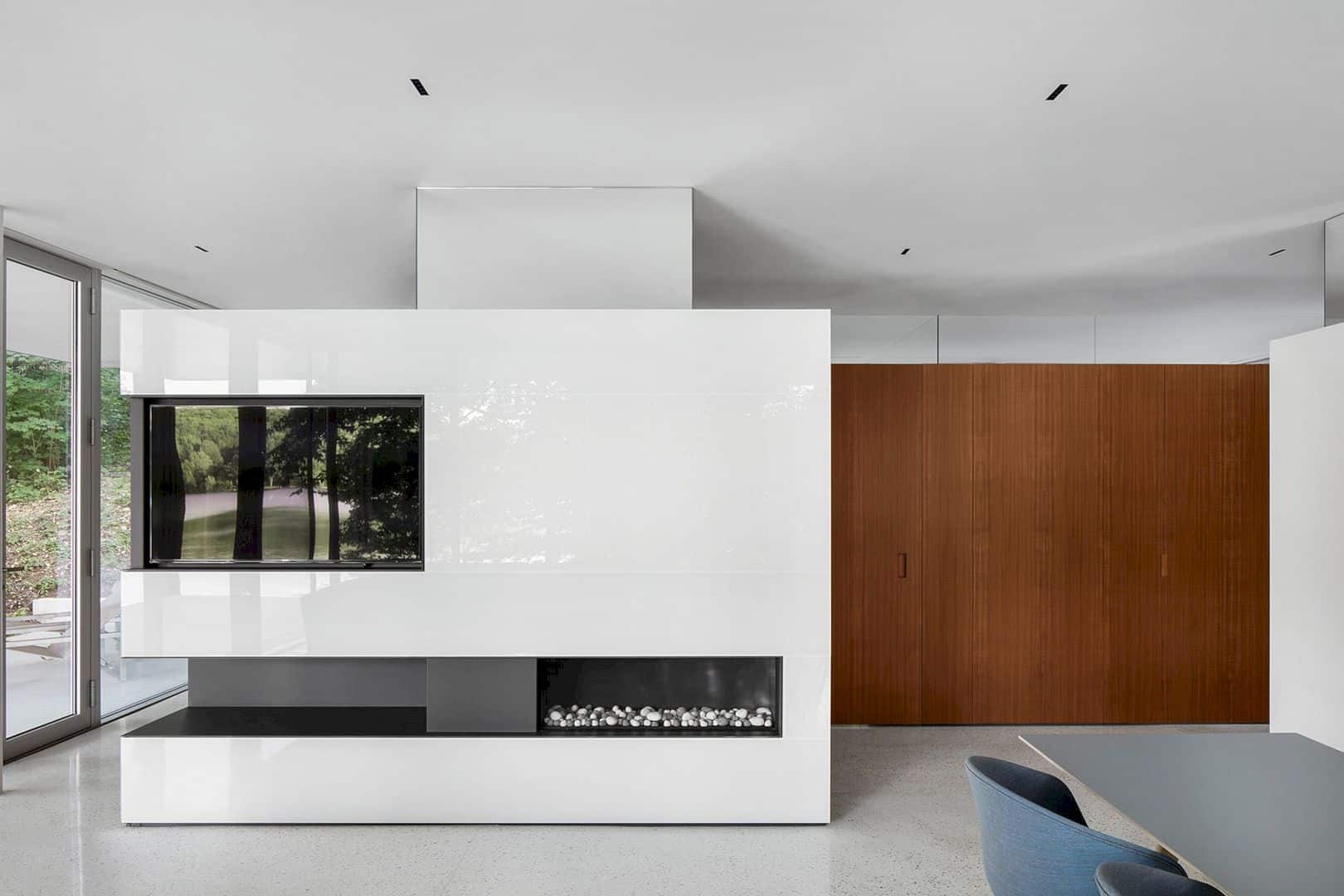
This guest house has a living area, kitchen, bathroom, and two bedrooms. Some rooms are separated by wooden walls combined with white walls. In the living area, the modern fireplace is set up in the middle of the room. With the transparent glass volume, the relaxed time in this living room with a warm atmosphere and the beautiful landscape outside the pavilion feels more perfect.
Structure
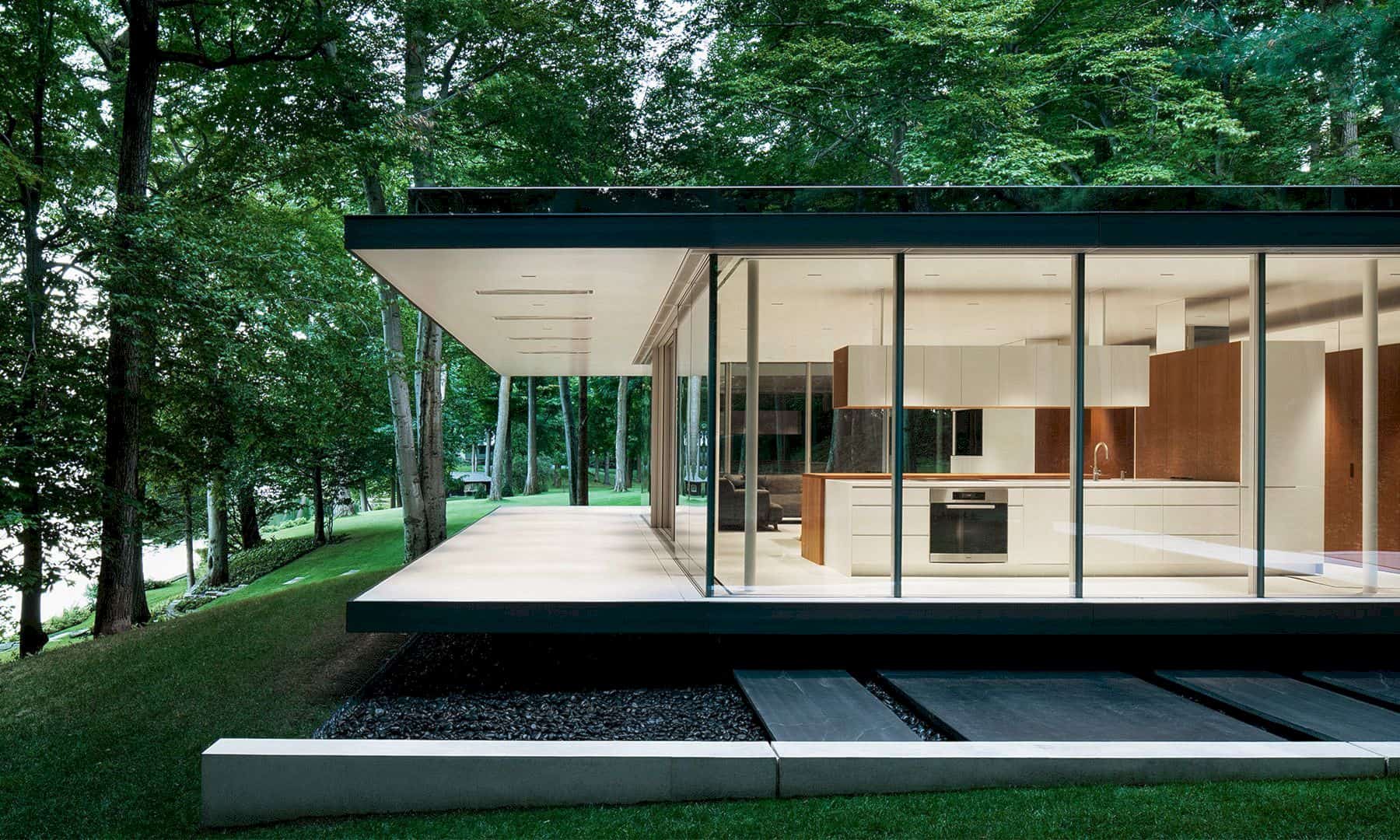
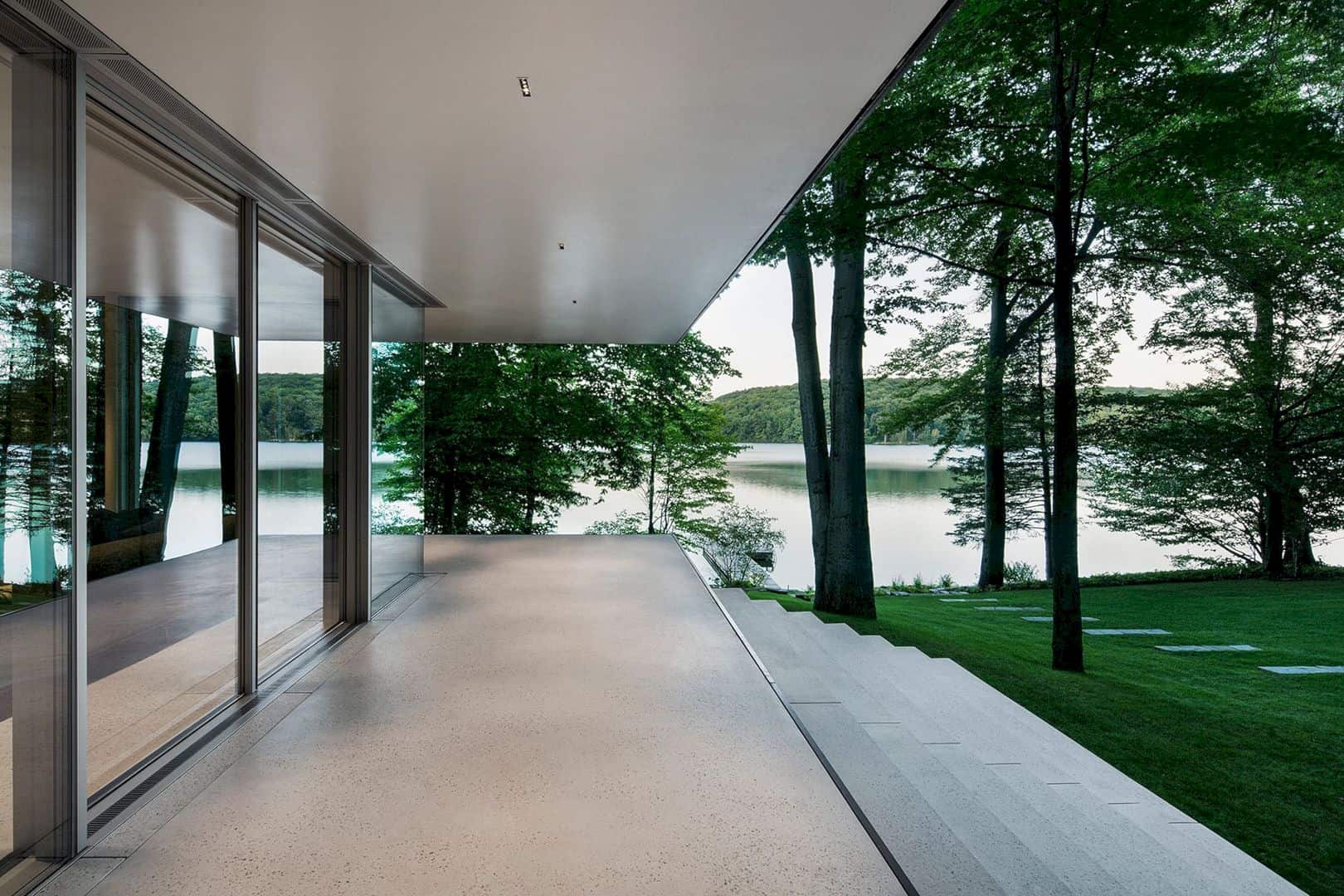
Every element of this pavilion design is pervaded by lightness. The roof has round columns that supported by the all-steel structure. When night comes, the polished concrete floor surface can reflect the light back to the pavilion ceiling. The custom millwork is used to hide the all plumbing and mechanical services, forming a pure wooden volume that can separate the private and public spaces.
Architecture

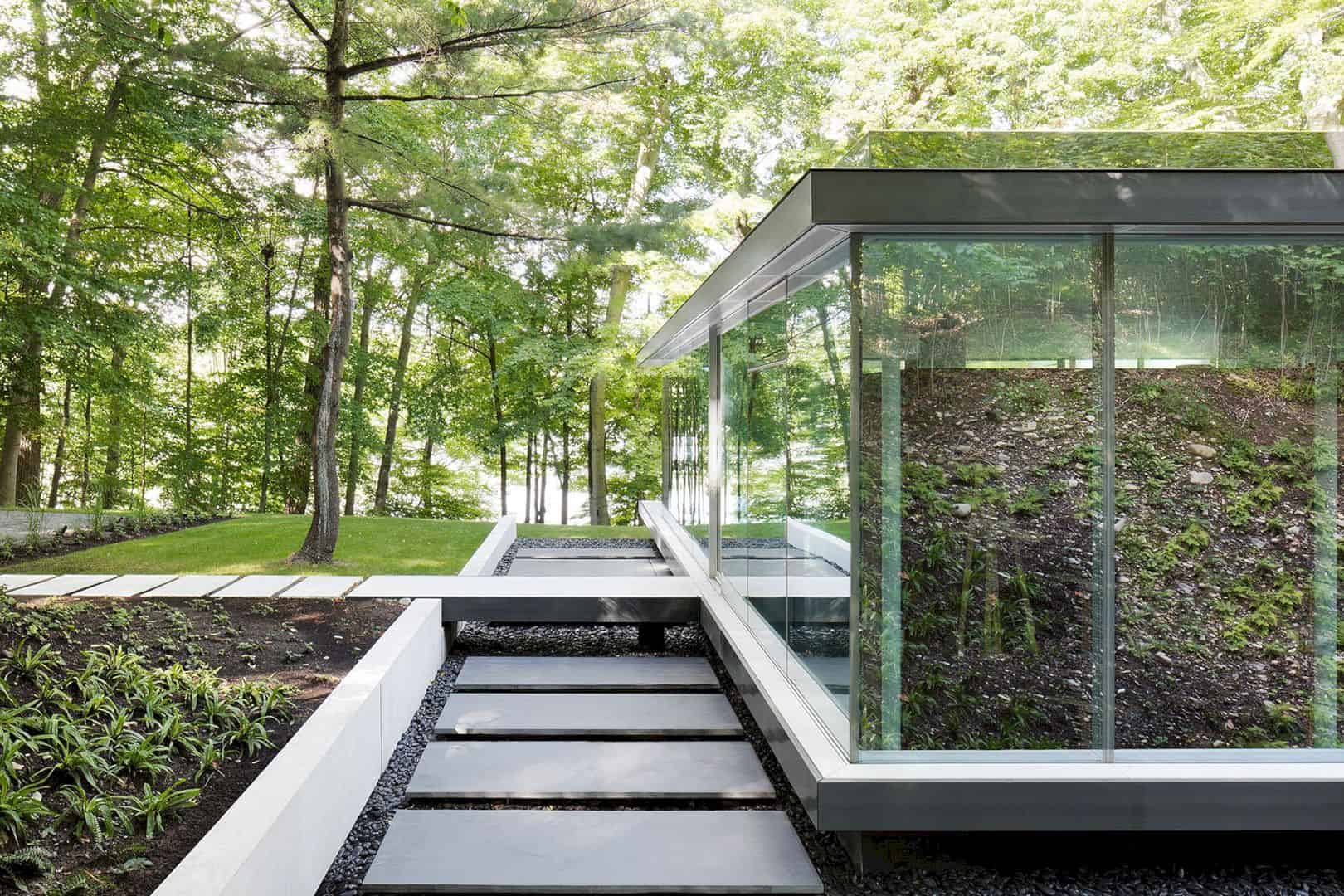
The client of Pavillon Du Lac is an architect, wants to design a signature structure for hosting the guests within the environment which is already great and magnificent. With an awesome collaboration, the innovative solution is also found to complete the project requirements. The singular architecture can be created, allowing the incredible design of this pavilion show itself to everyone who sees it.
Discover more from Futurist Architecture
Subscribe to get the latest posts sent to your email.

