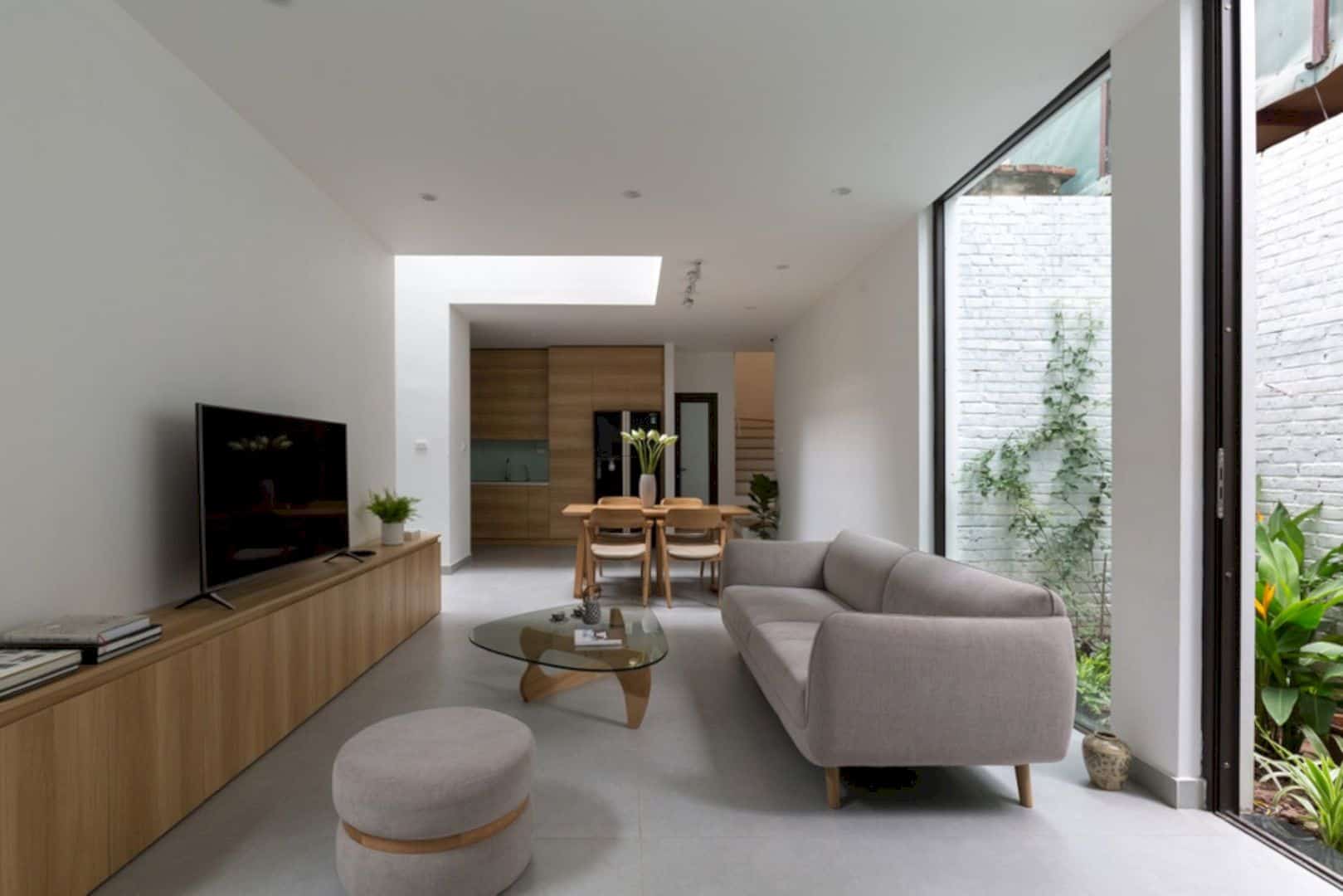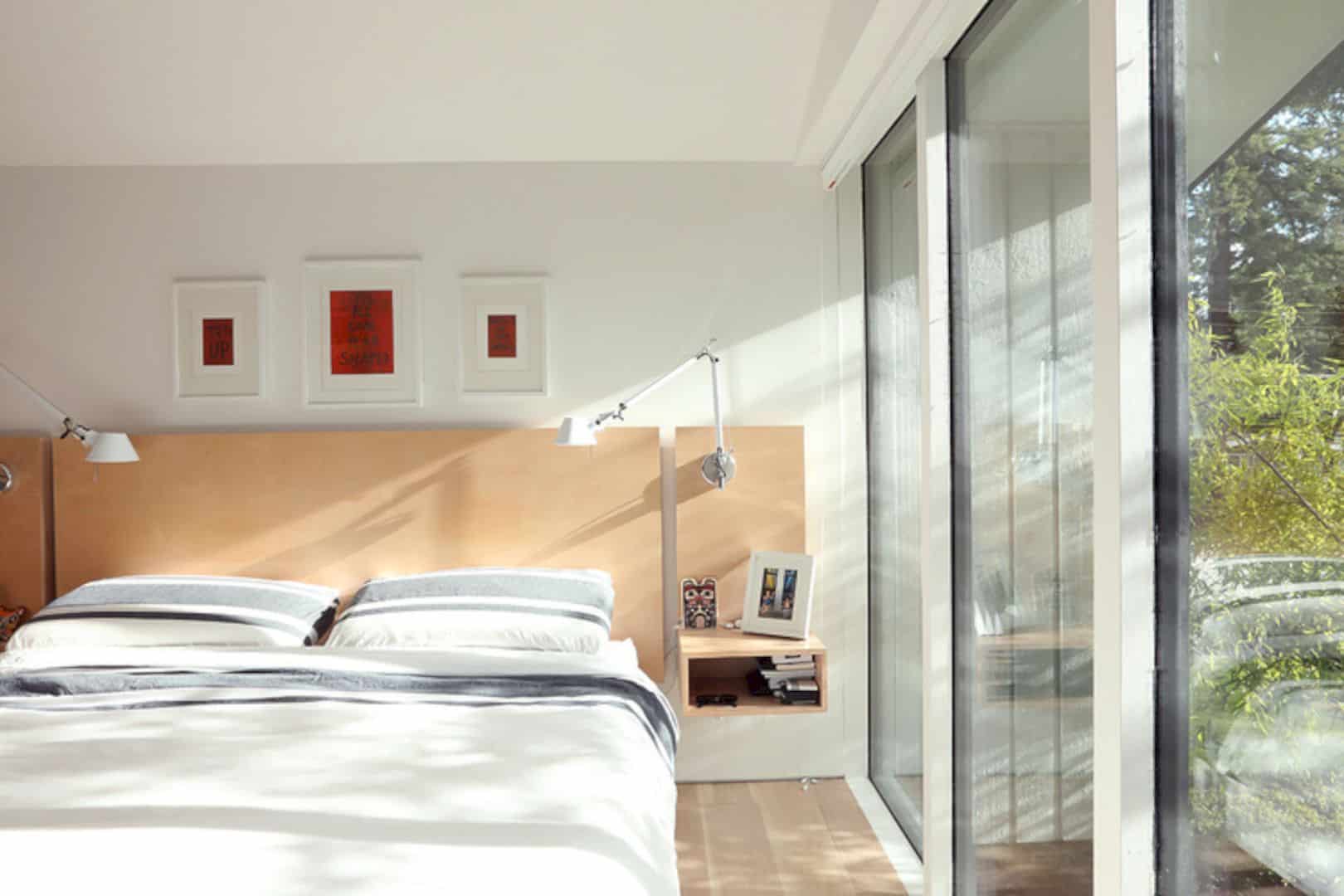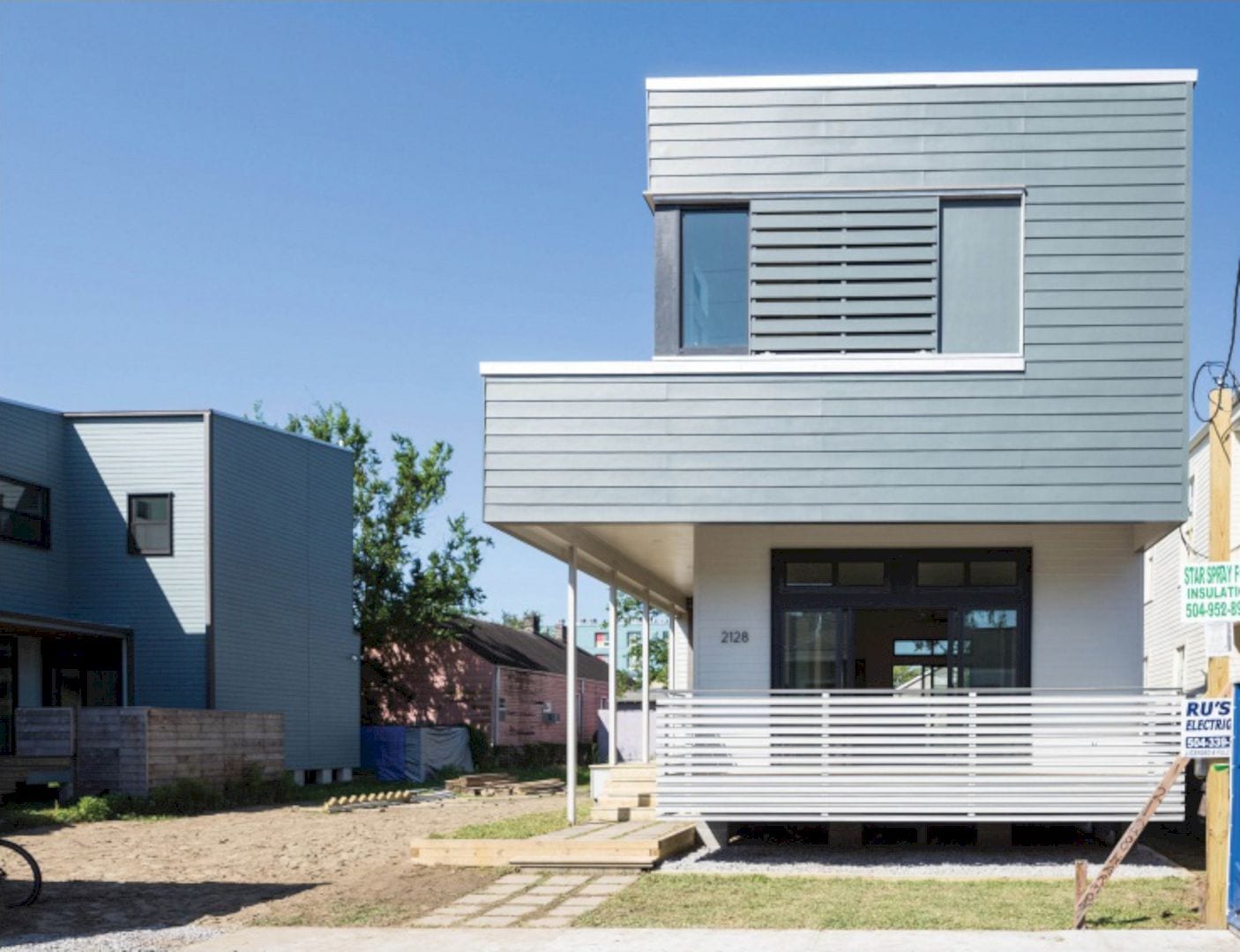Arent & Pyke transforms this traditional Californian bungalow house into a great living place by designing a traditional interior into it. Some existing rooms in Willoughby House are renovated, adding more livable spaces for the client who wants to have a comfortable house to rest and relax.
Interior
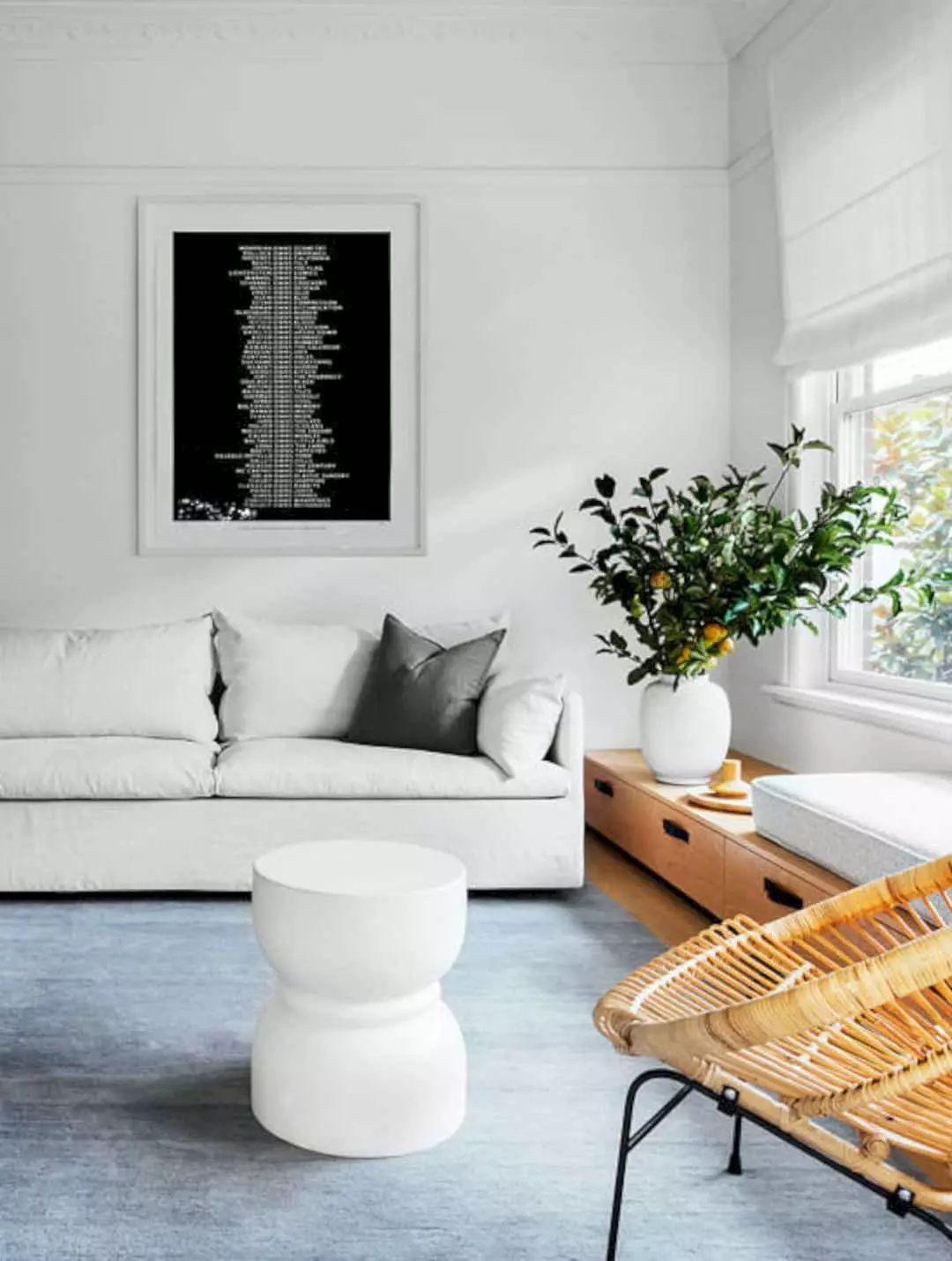
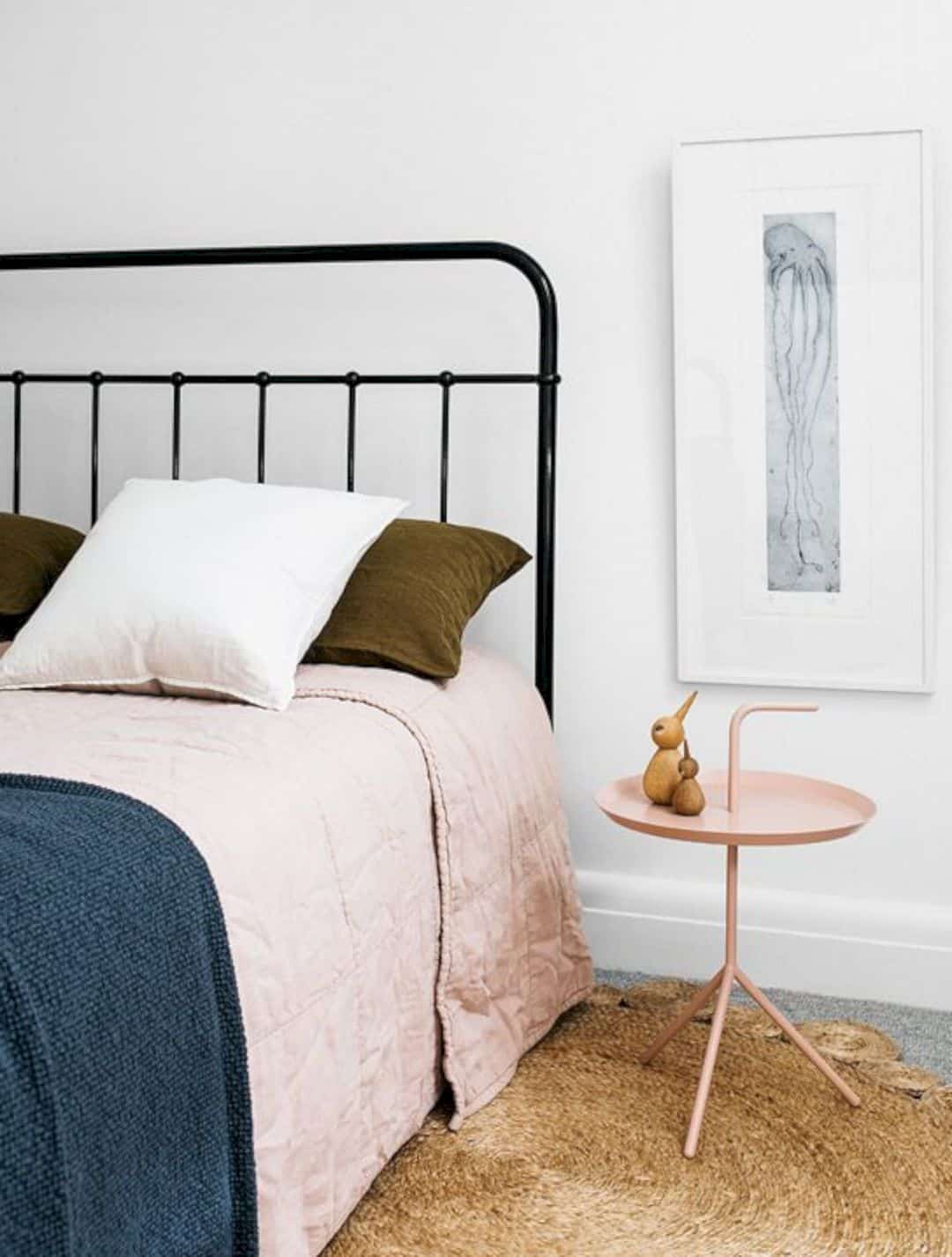
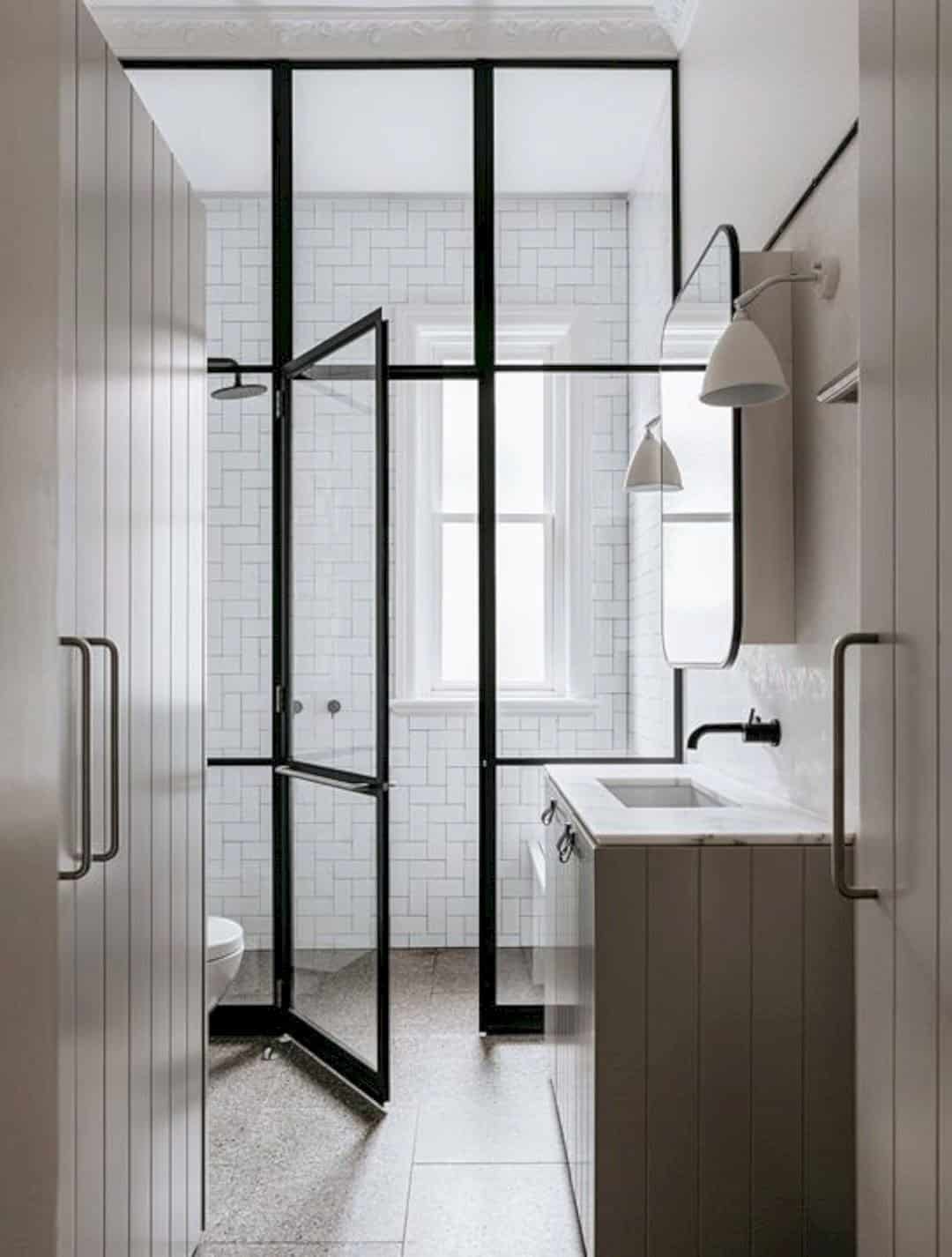
The traditional interior in Willoughby House is made by renovating the existing rooms such as the bathroom, bedroom, and the living area. The interior looks simple and bright with white color surfaces and warm flooring.
Design
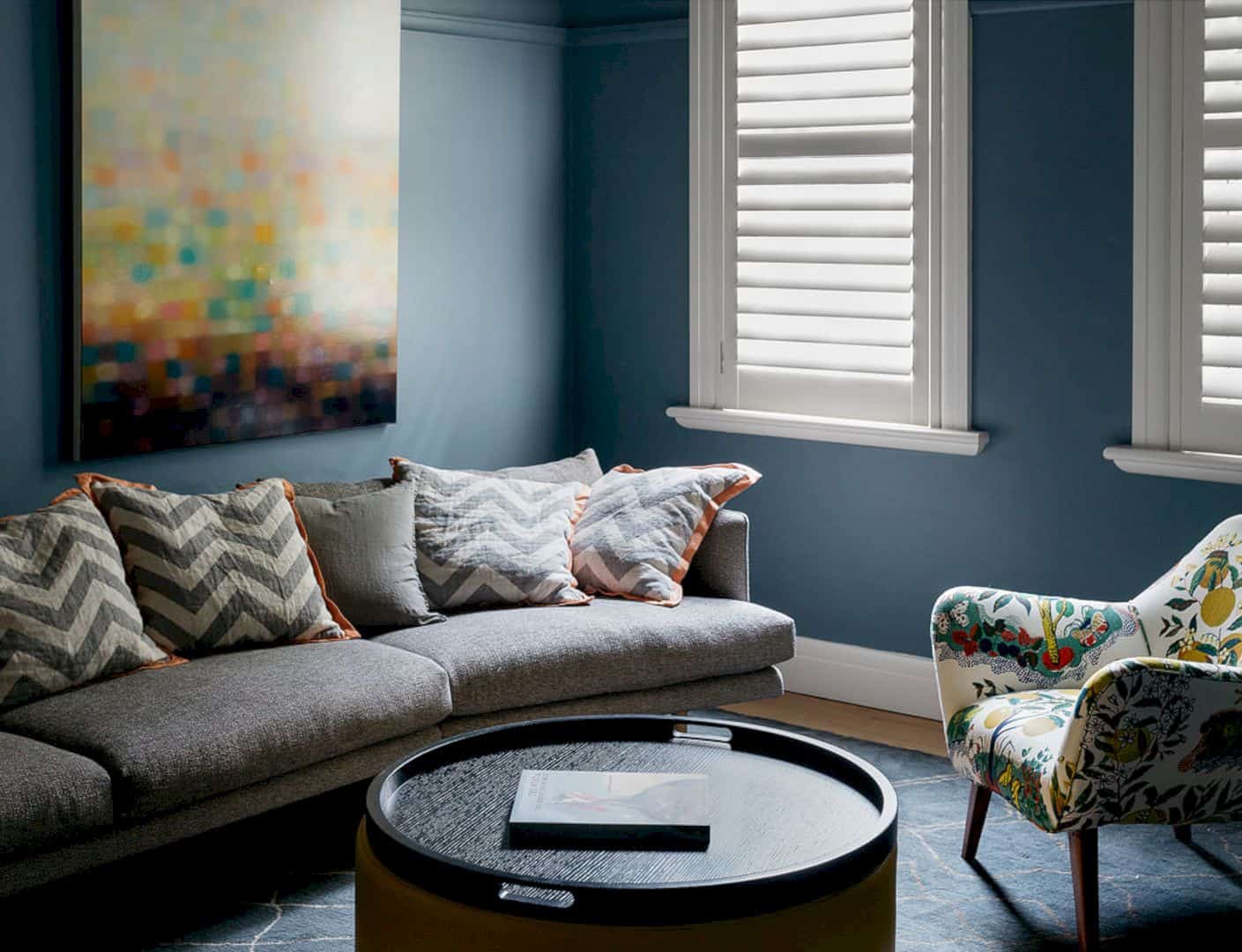
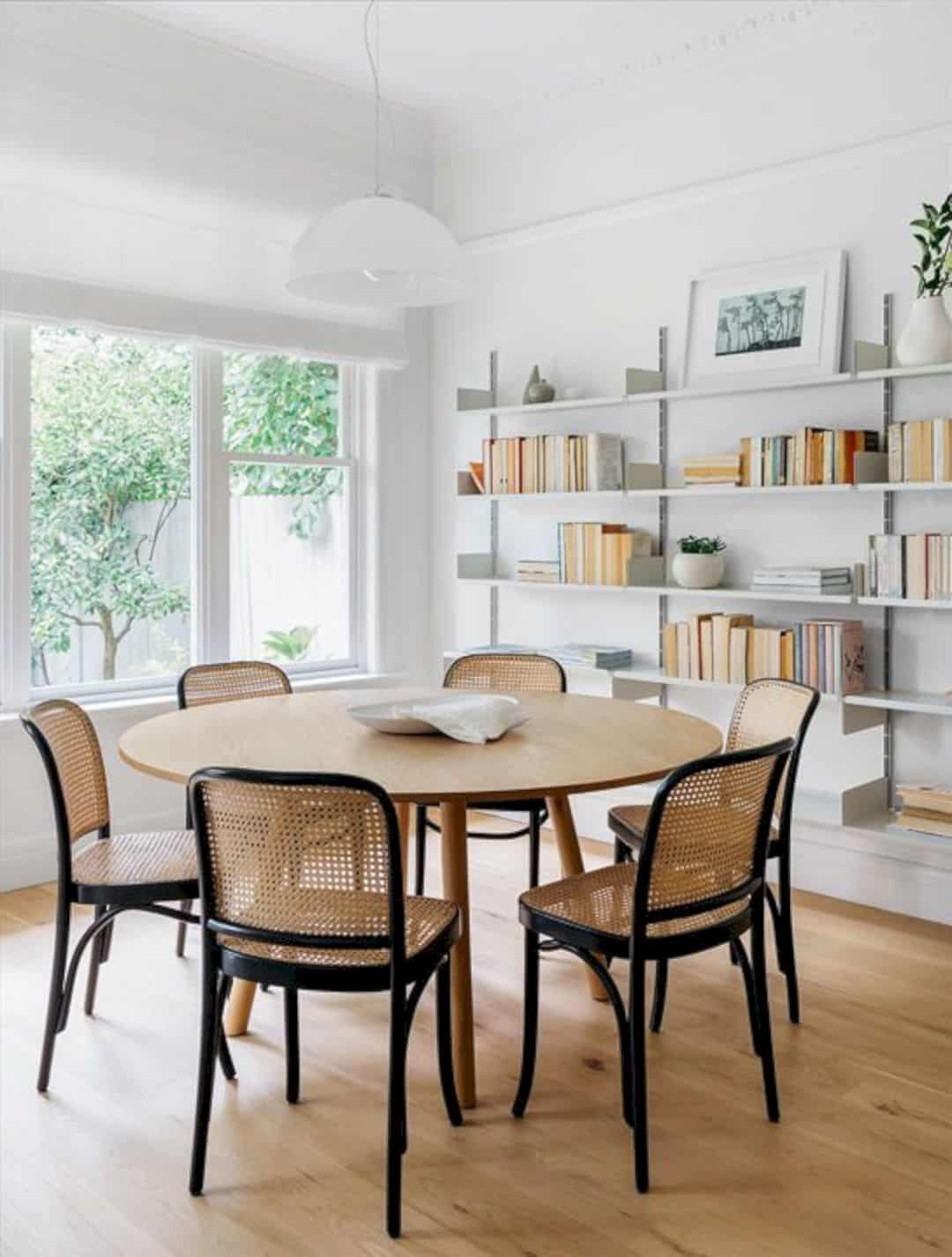
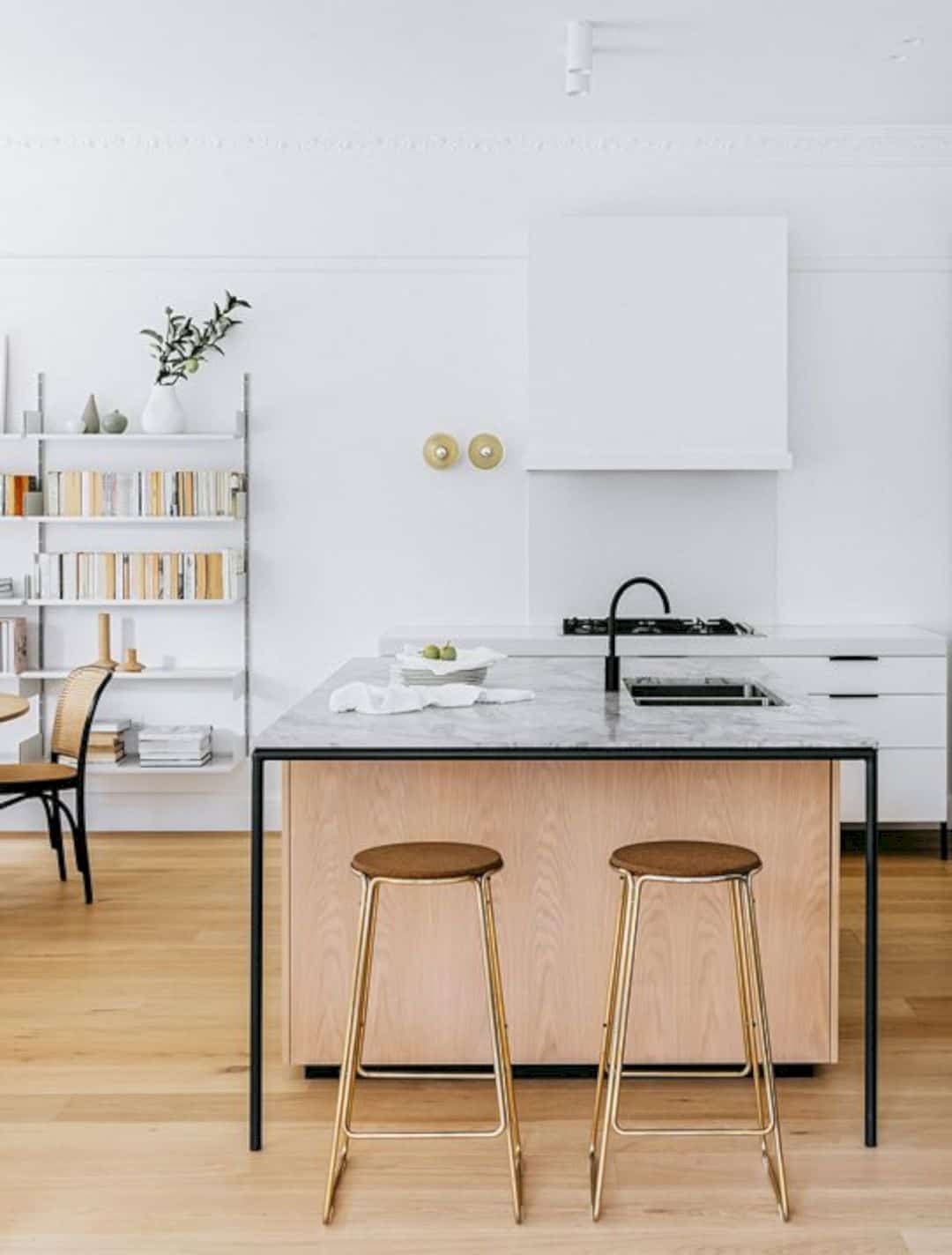
The focus design in this house is renovating the rooms and creating new delight areas for the client. This transformation can provide airy, light, and wholly liveable spaces for the client so they can enjoy their happy time with family in every space of the house.
Rooms
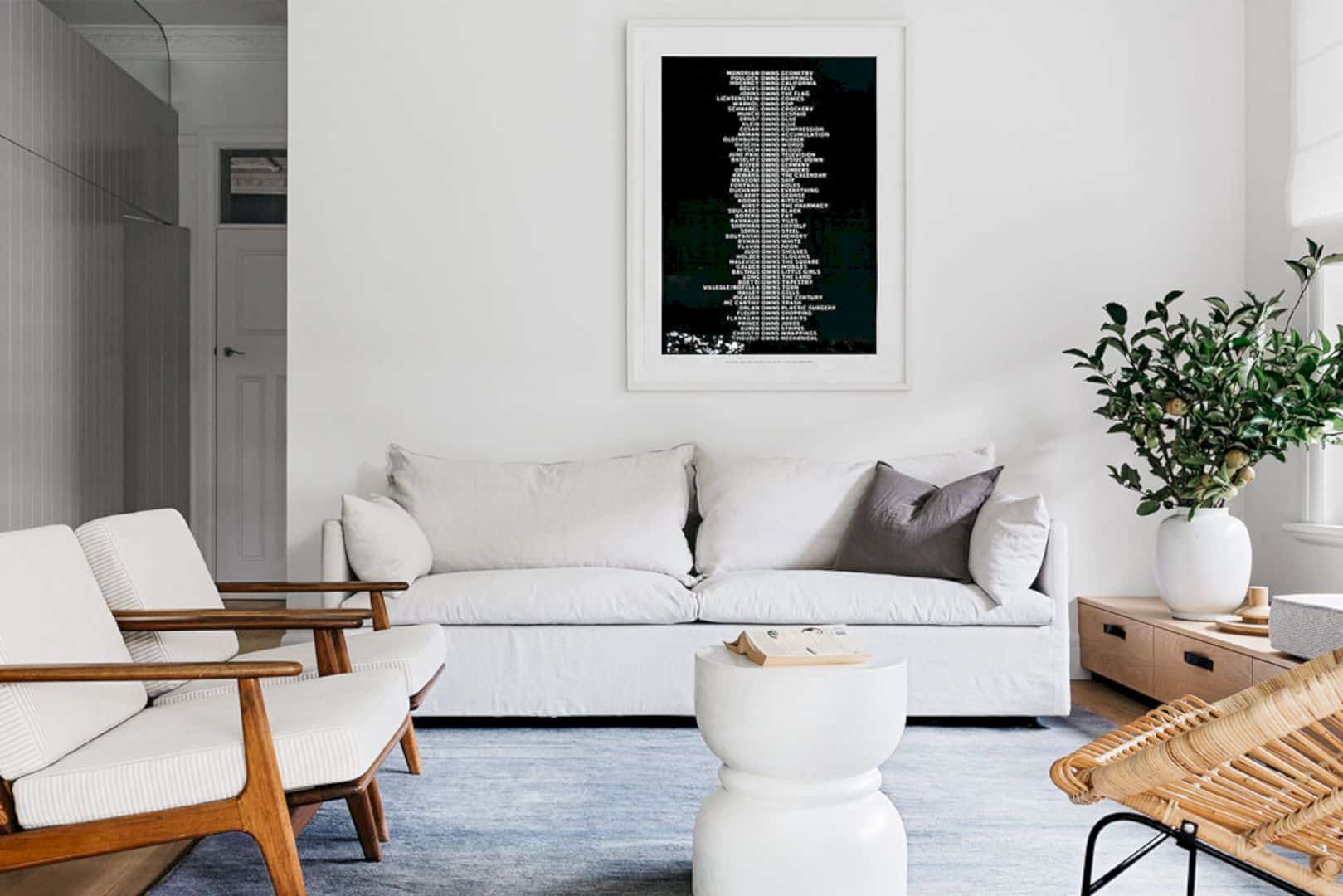
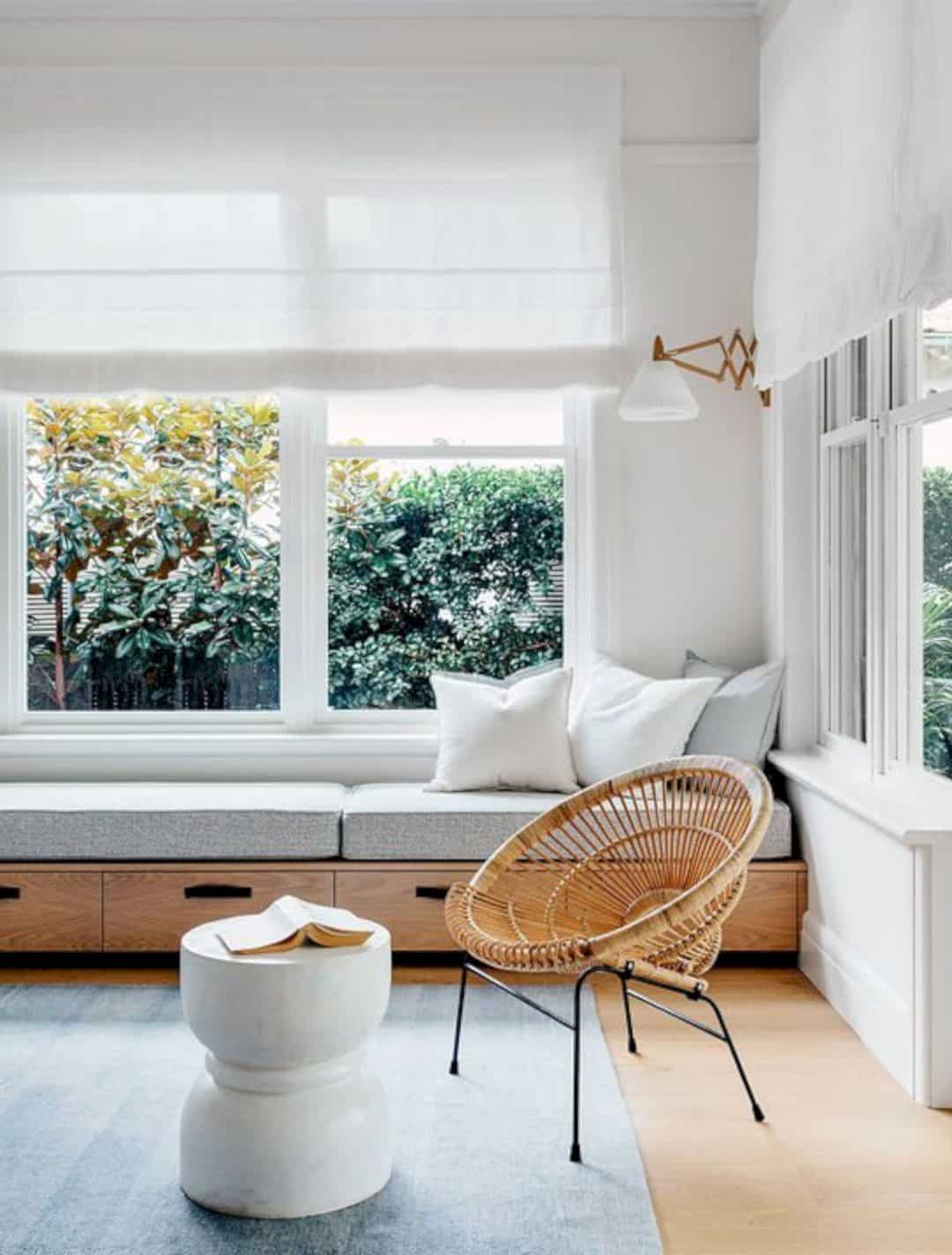
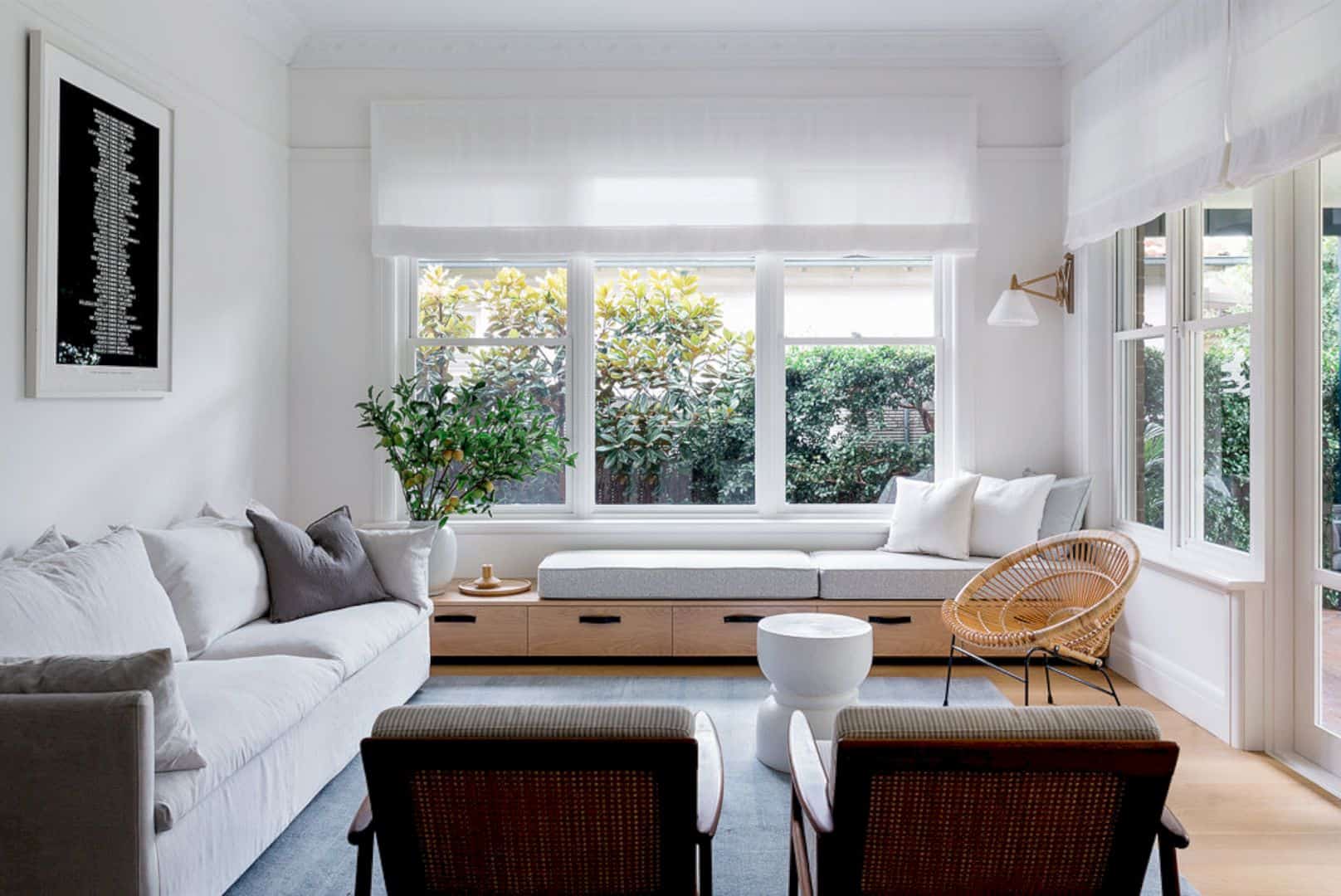
Every room in Willoughby House is designed in a unique way. All rooms can interact and connect well especially the kitchen and dining area. There is a central hub between those rooms, connecting the rooms with some object addition that can harmonies the traditional look.
Via arentpyke
Discover more from Futurist Architecture
Subscribe to get the latest posts sent to your email.

