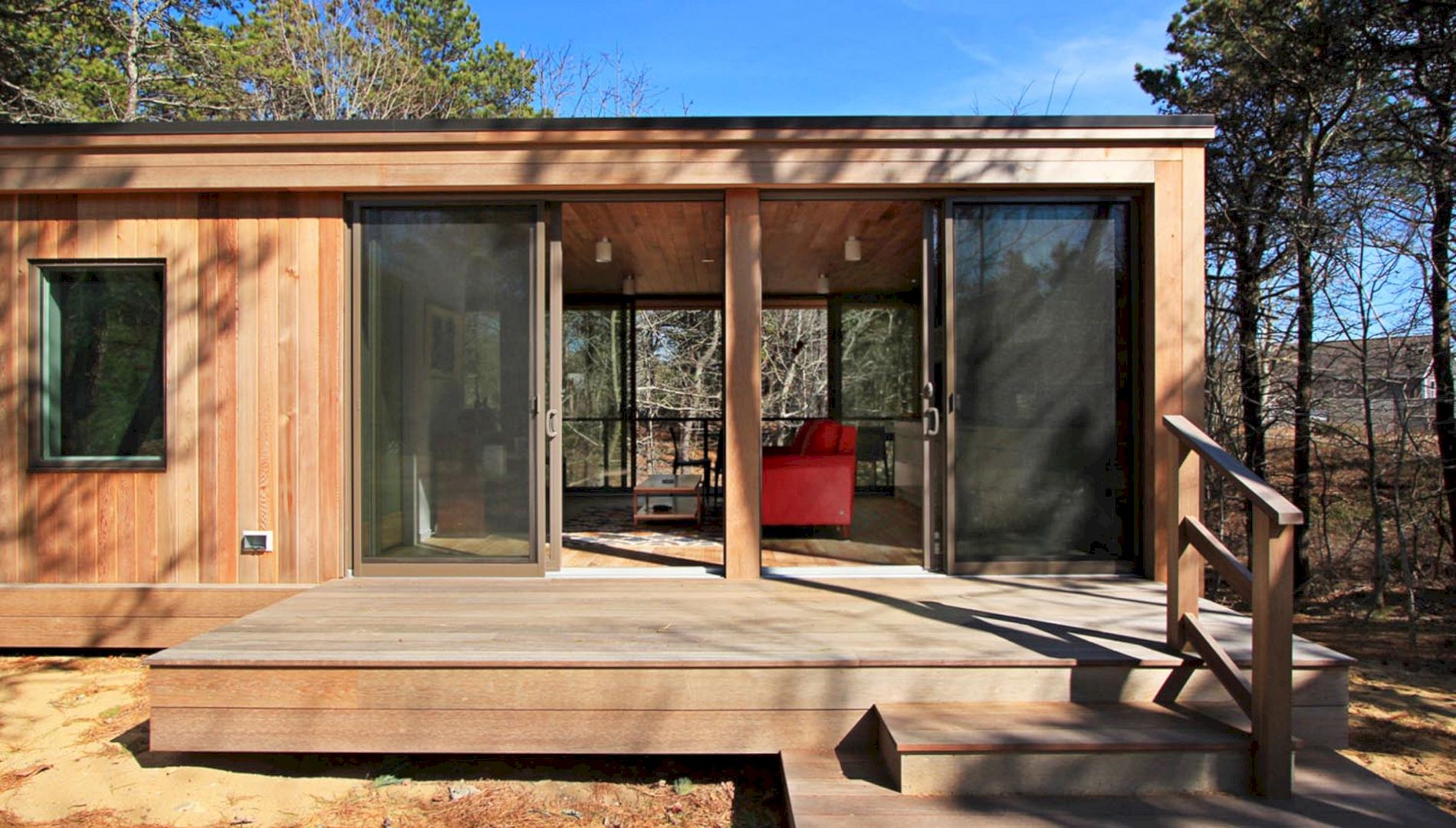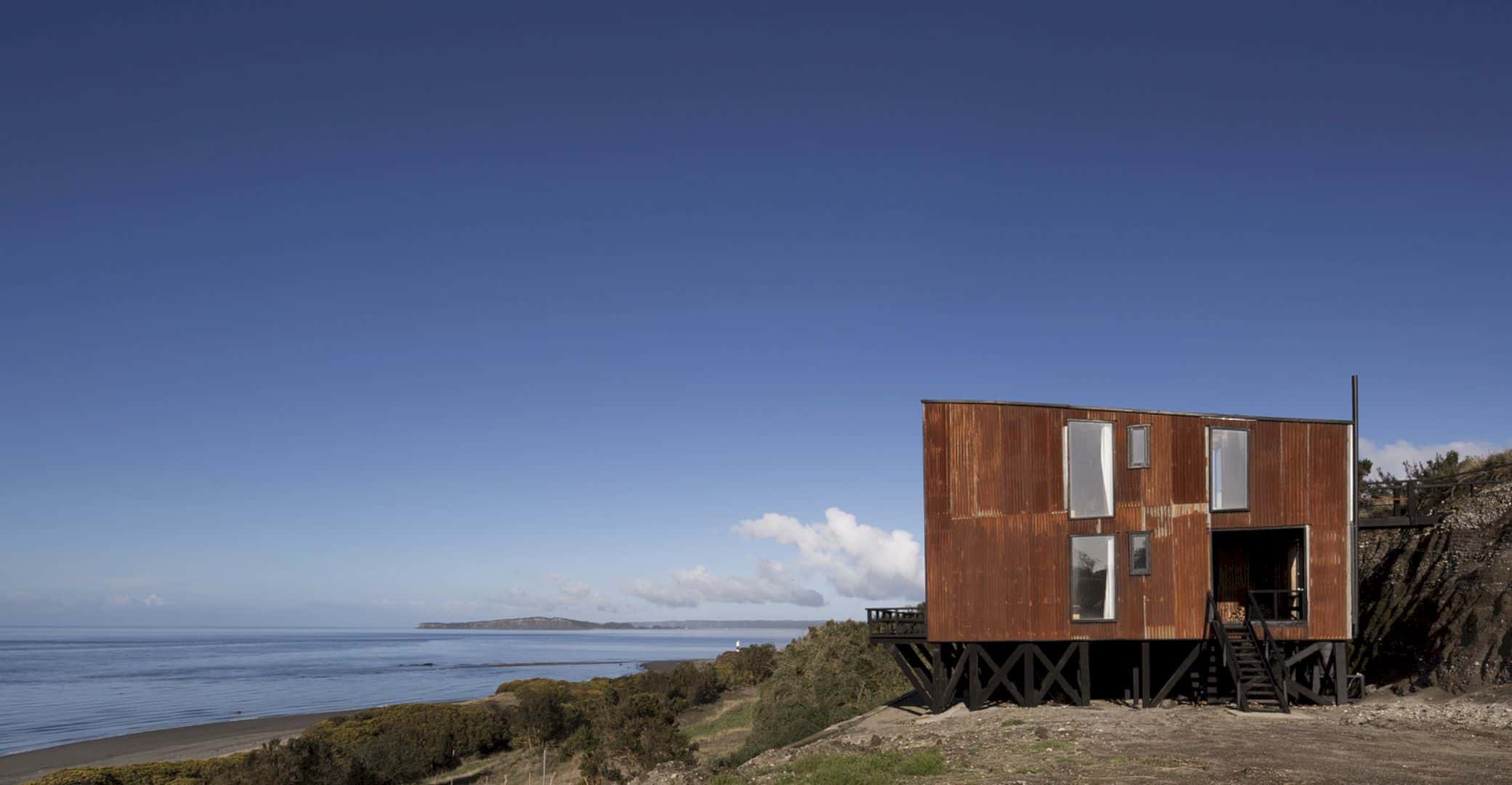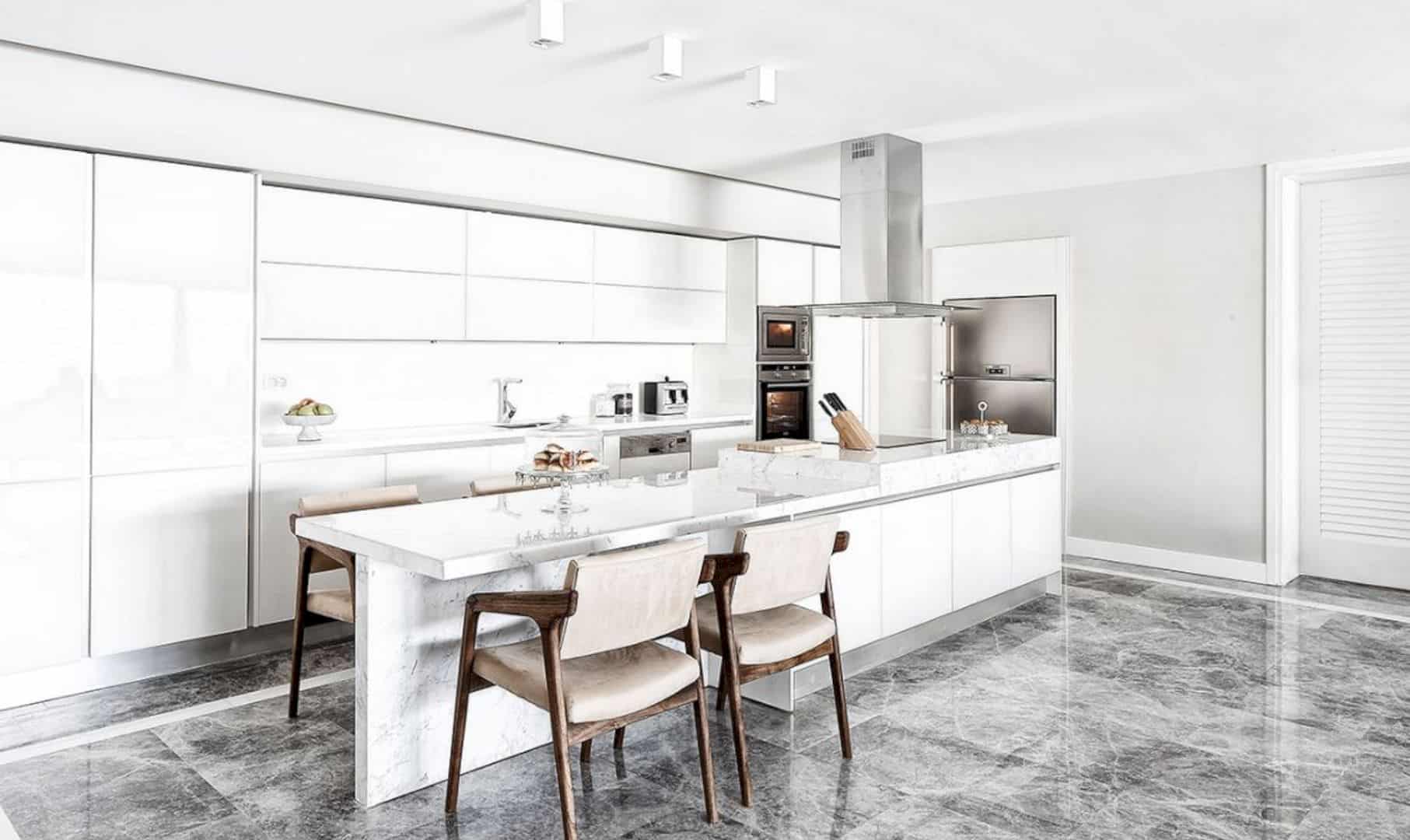Quarry House is a unique family home located in Brighton, Australia. It has an open and minimalist interior with harmonious transitions. The design of this house is made by Finnis Architects with Carmel Iudica as an interior designer. Both interior and exterior of Quarry House are balanced with the natural materials and simple geometric design.
Catwalk
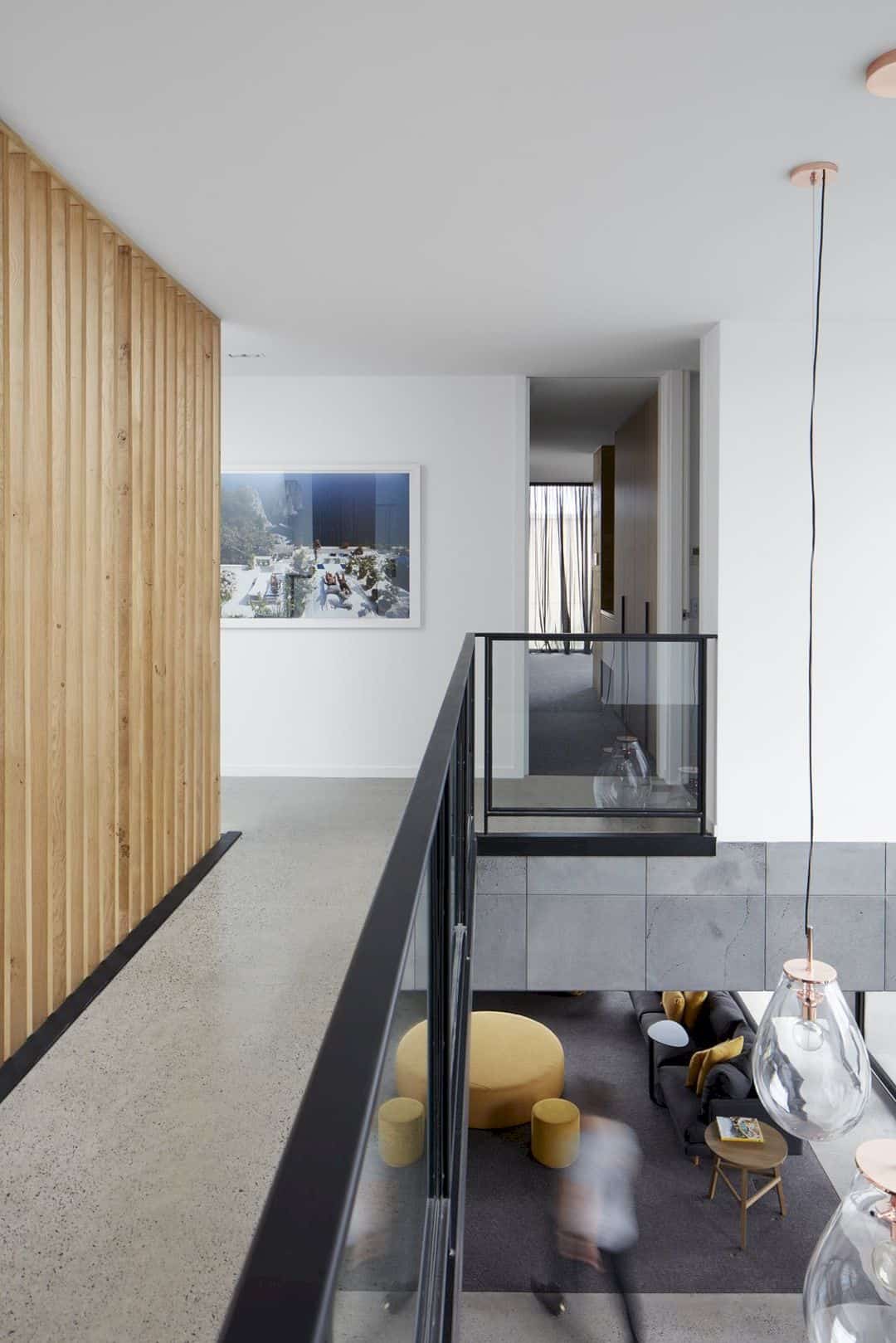
The catwalk on the upper floor is designed by a modern steel-and-glass railing and also a vertical wood-slat on its wall. This kind of design can connect the four bedrooms well.
Wash Basin
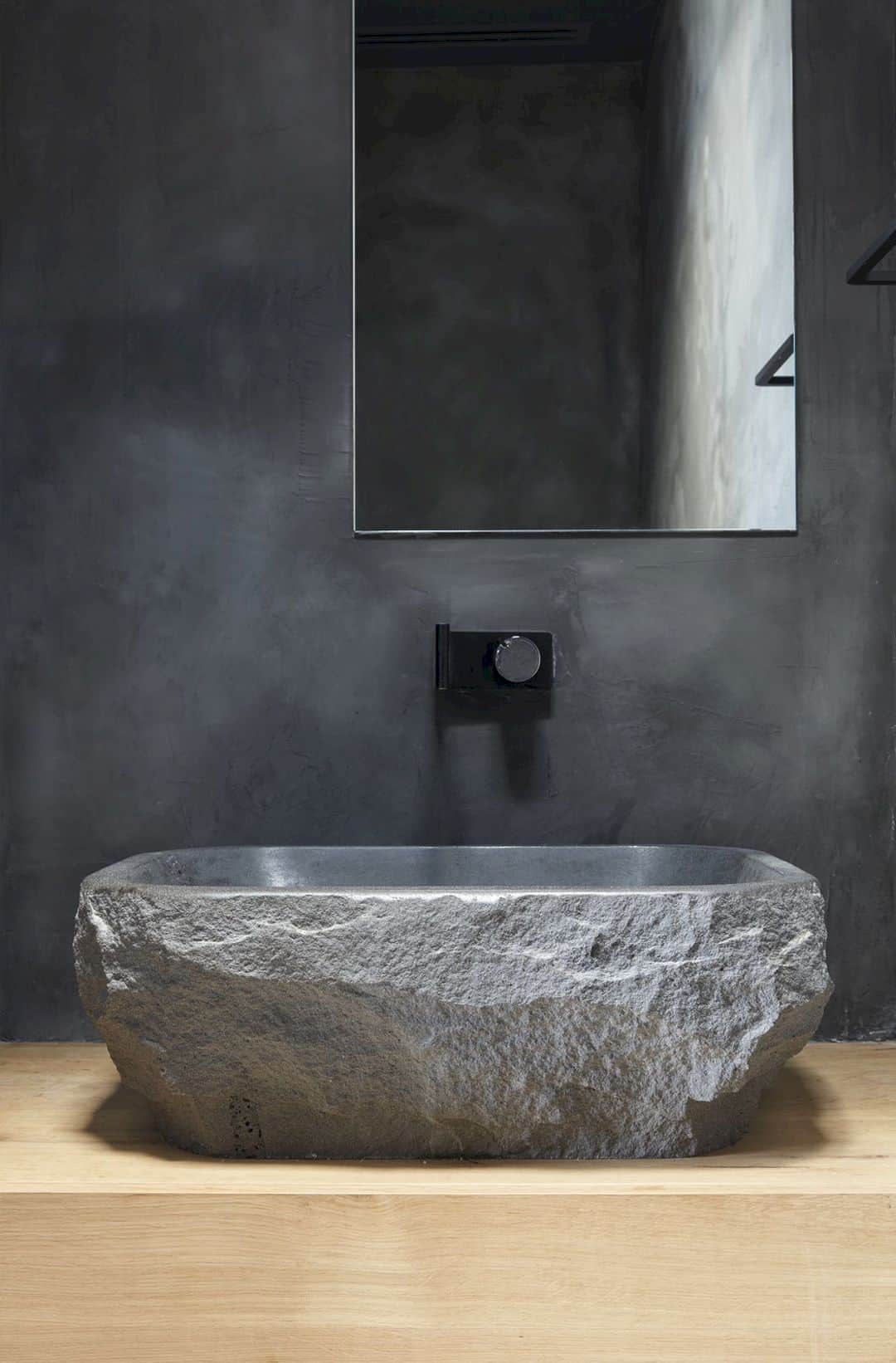
The wash basin is made from a stone supplier by BAMSTONE. The design of this unique wash basin can create a good connection to the environment and the natural materials inside the house.
Floor
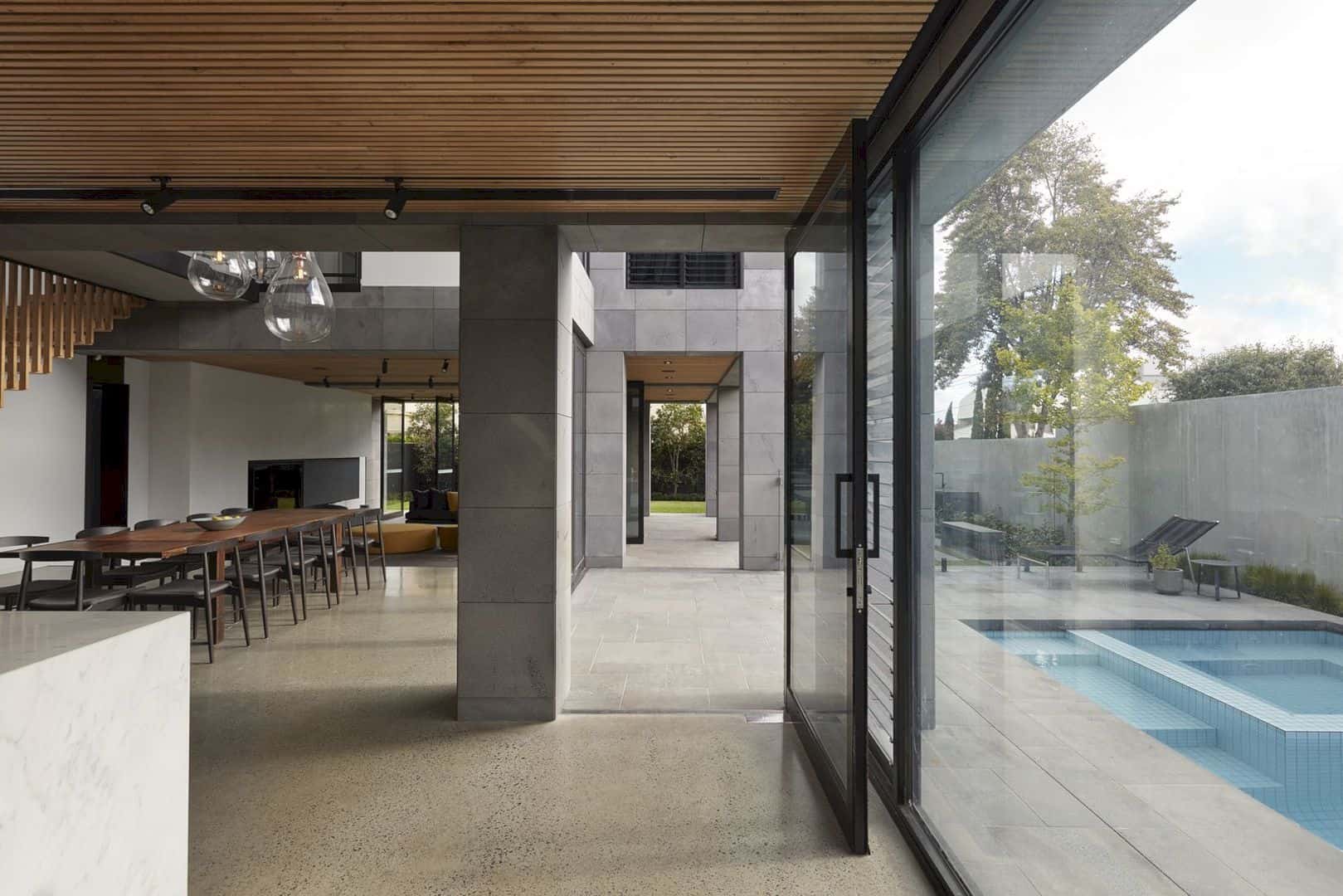
The open floor in Quarry House can make a beautiful transition from the interior design to the house exterior. There are some large spans with natural materials extension that can connect the indoor and outdoor area.
Materials
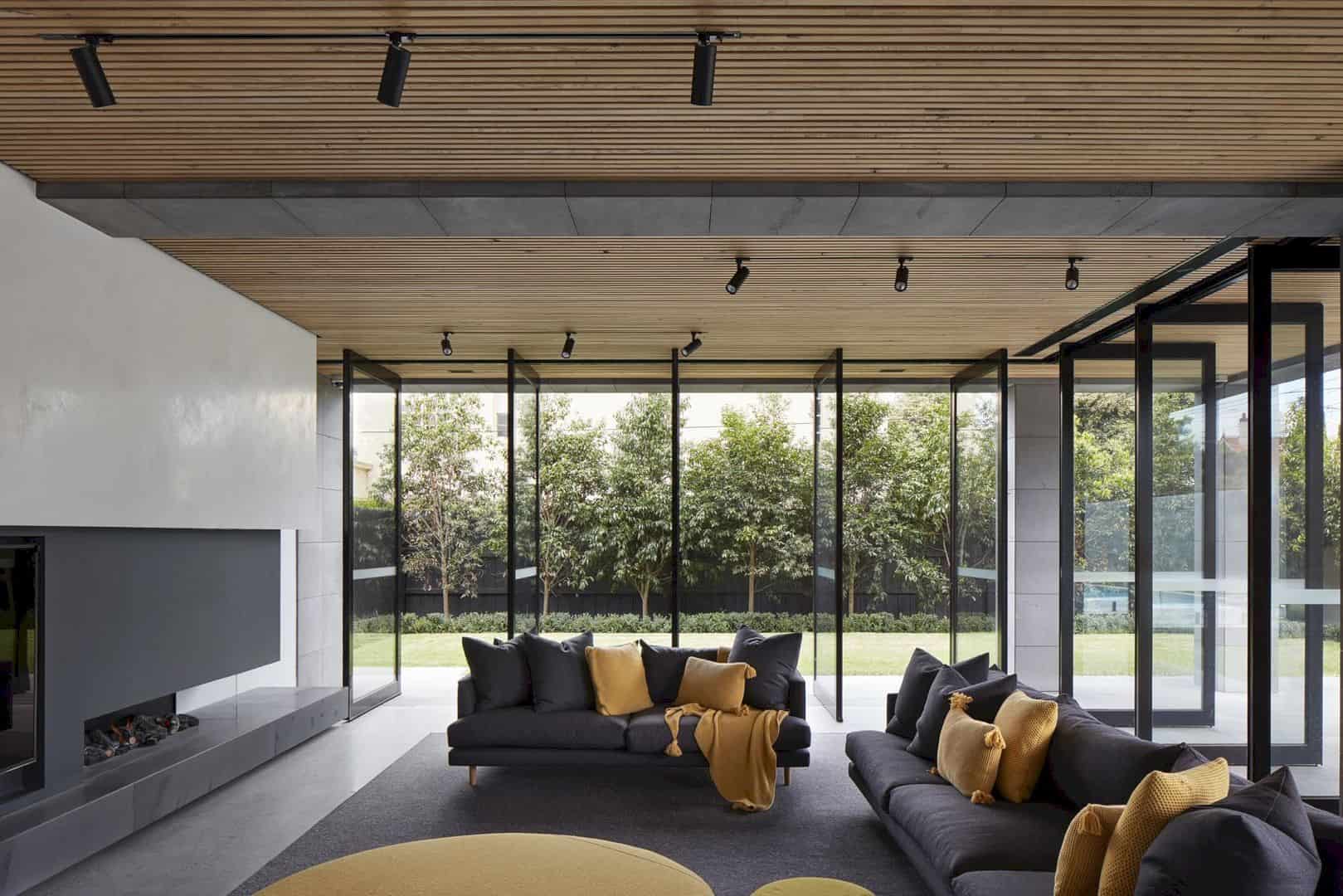
The architect uses some expansive operable glazing and continuous materials to unite the exterior and interior area. It also can show the natural elements clearly.
Entryway
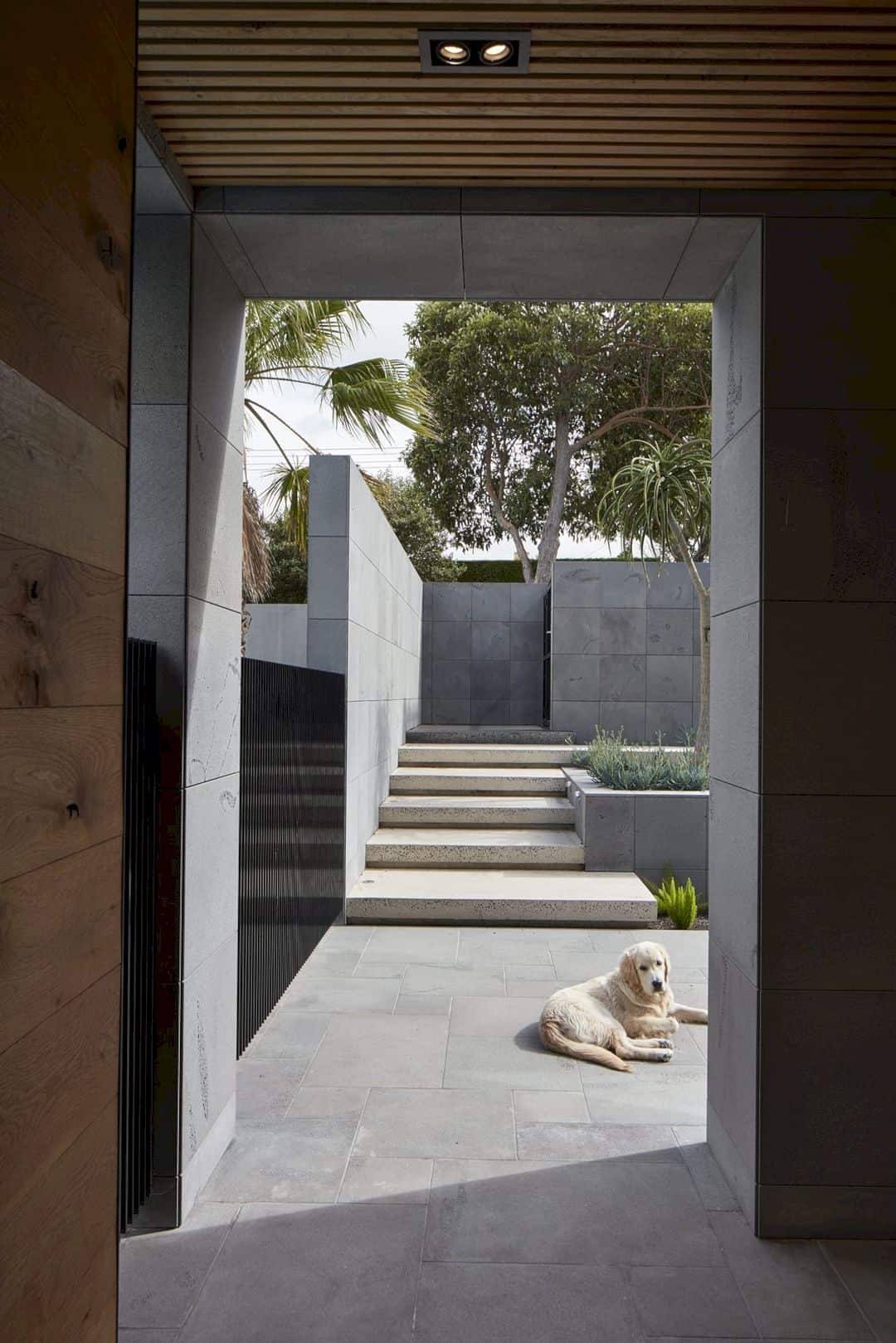
The entryway of this house is decorated with natural stoneworks that can emphasize the landscaping elements of the exterior. The stoneworks will create an architectural and pure gem.
View
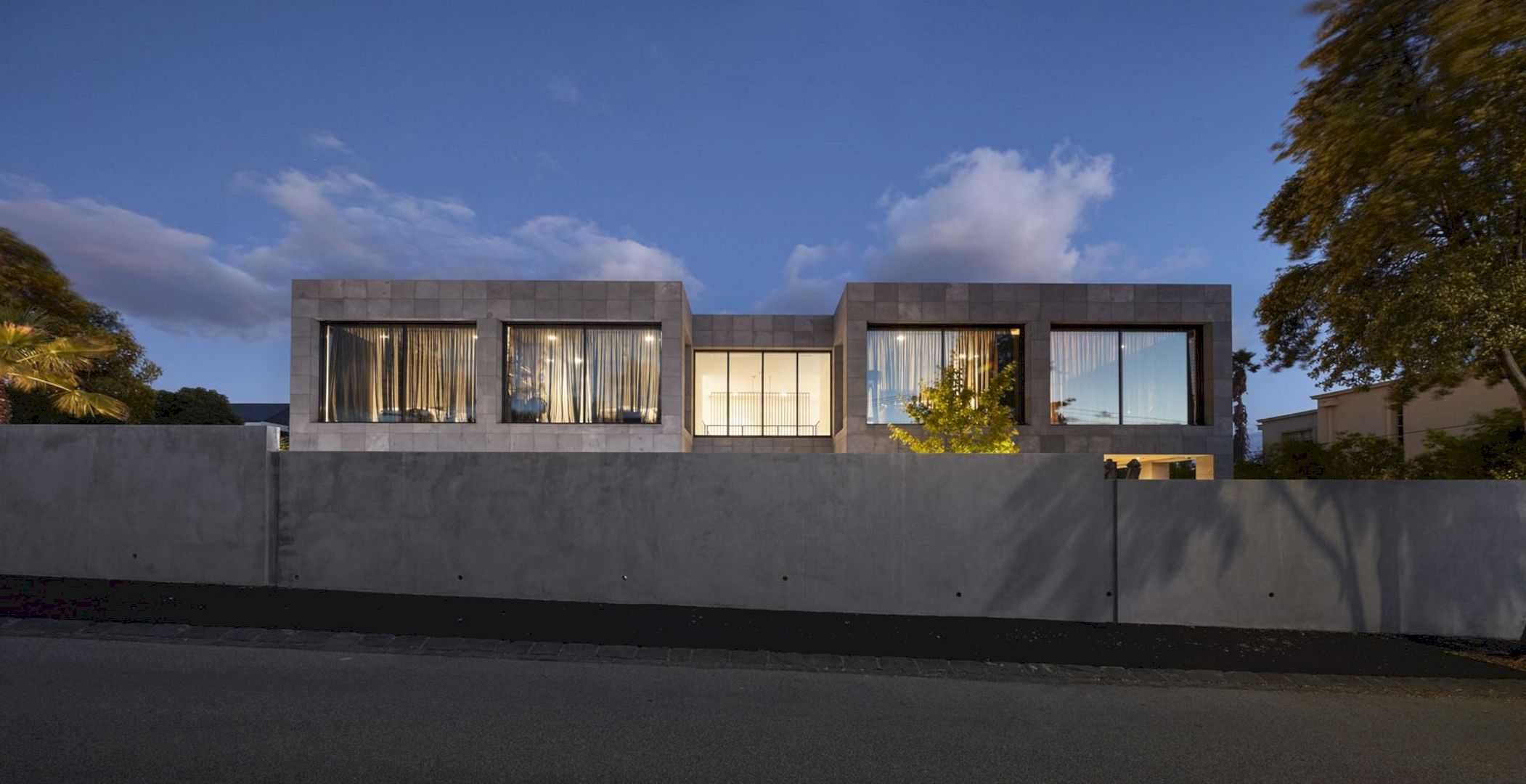
This house is set within a corner lot to take the best advantages of amazing views around the neighborhood. The glazing is clear and also large, expanding from the corner to the end of the house.
Kitchen
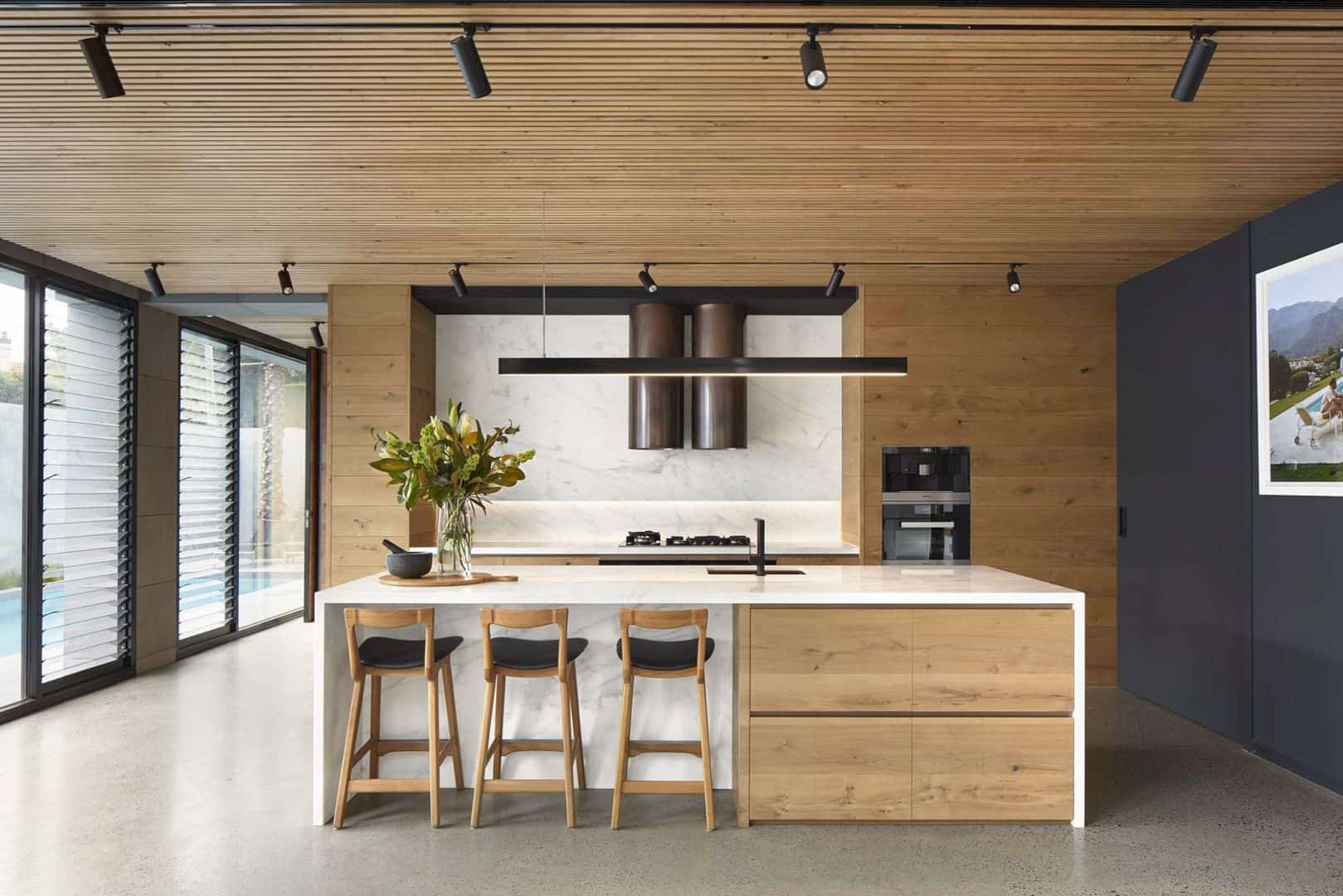
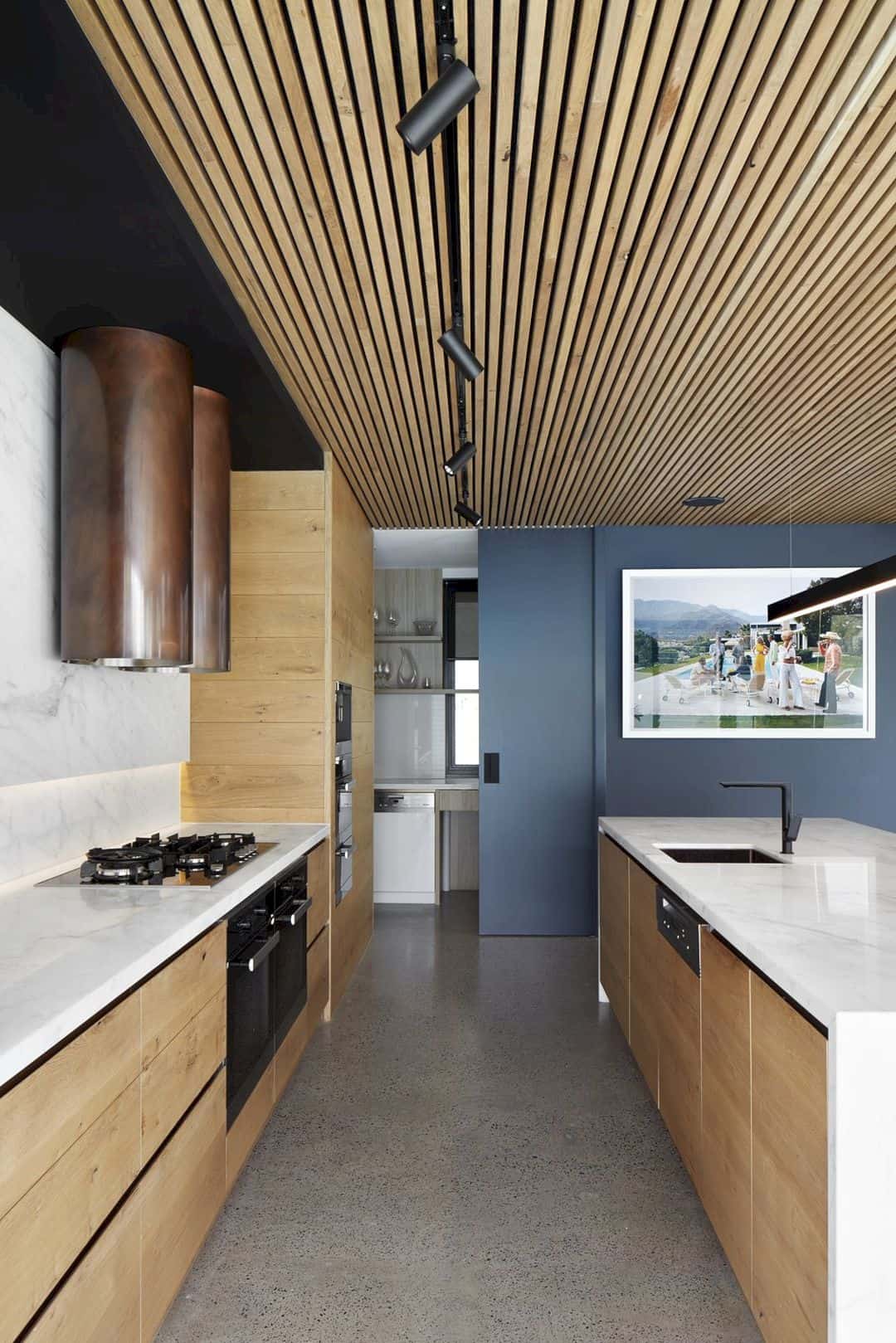
The bold performance inside the kitchen comes from the copper hood. This area is designed in a warm wood finish under the living space. The backsplash and countertop are built from marble for a contemporary look.
Bathroom
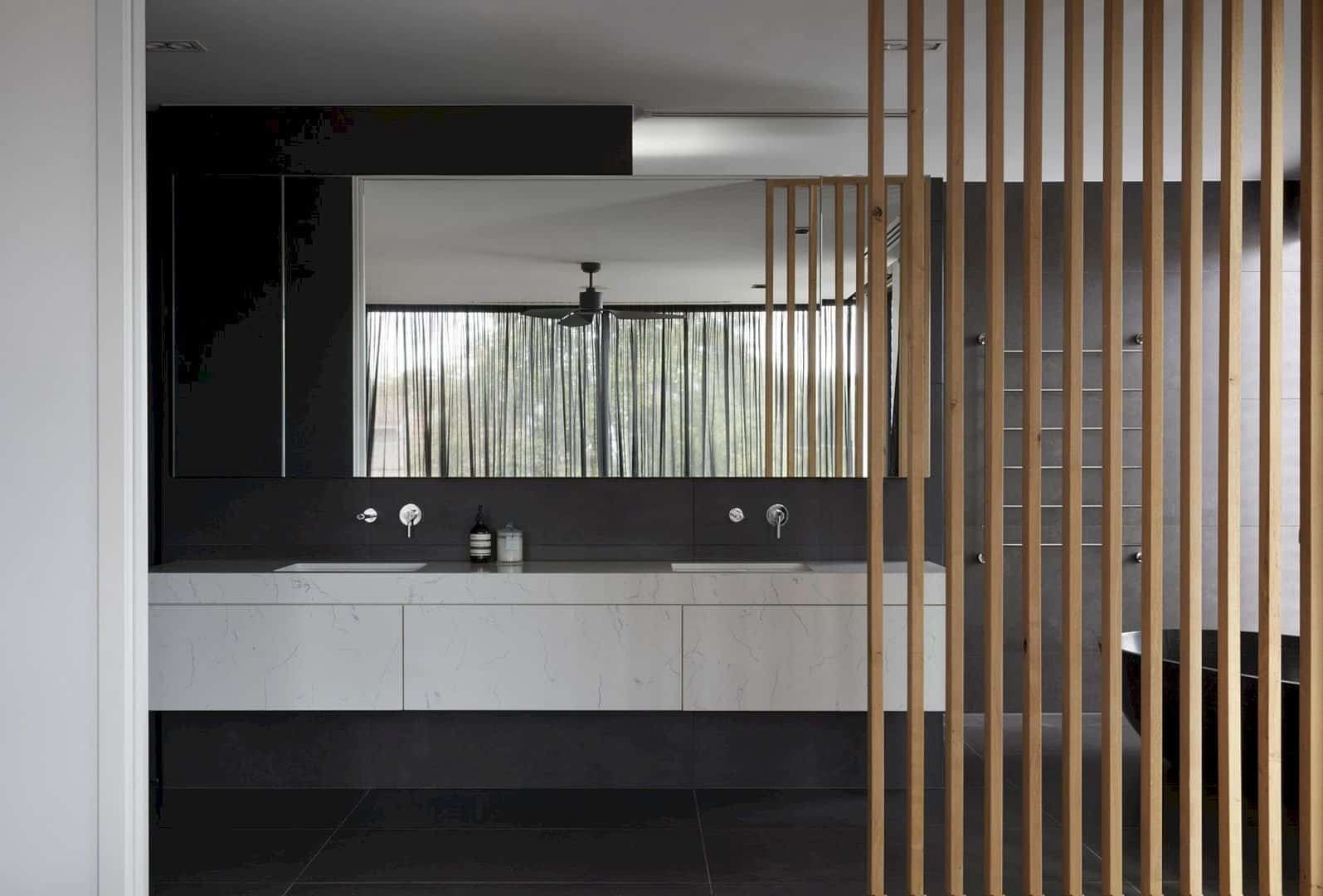
The master bathroom is luxury with dark tiles, a soaking tube, and a floating vanity. The wood slates can create a beautiful appearance inside this bathroom just like some trees when you see it from the mirror.
Yard
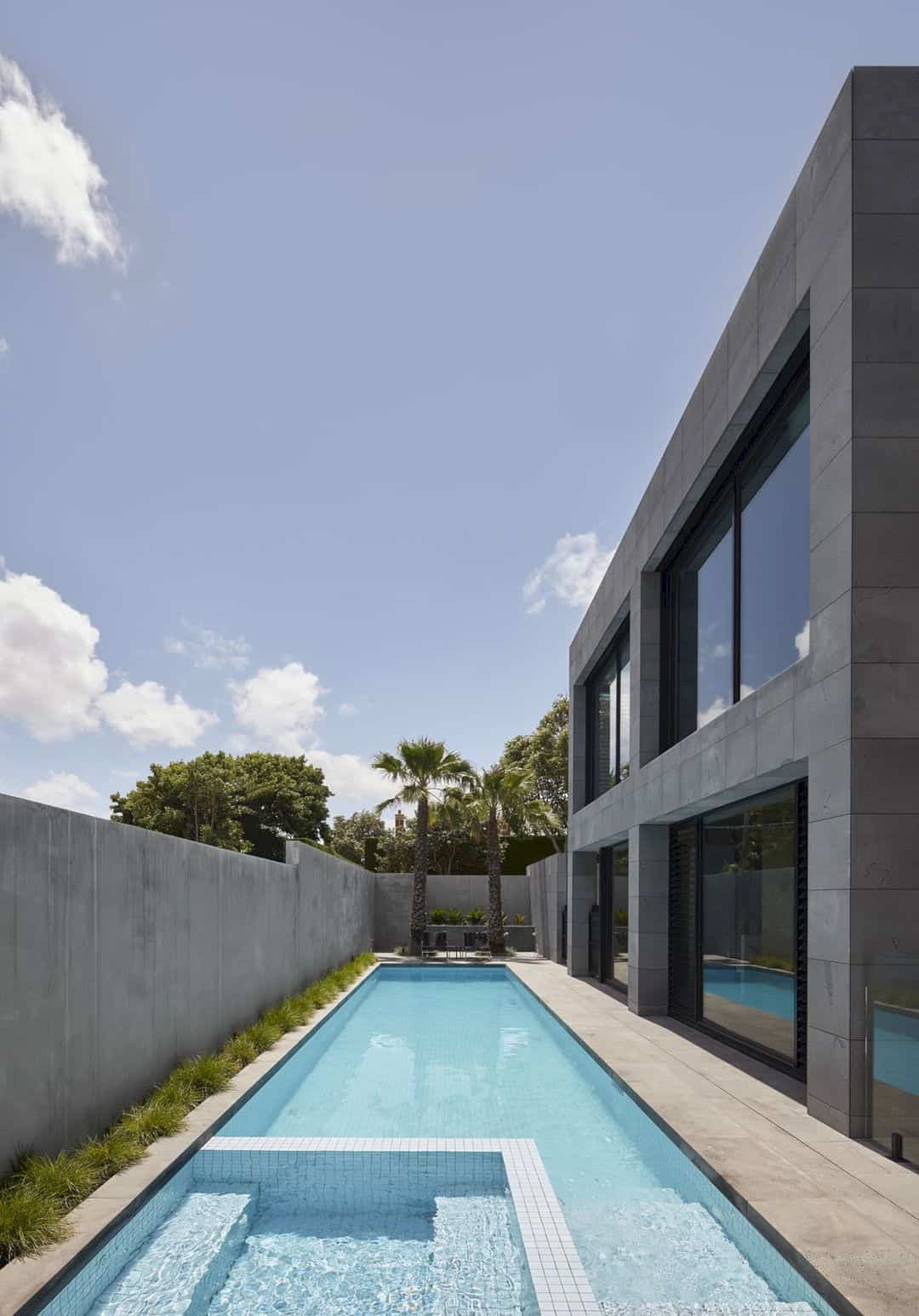
There is a long, narrow built-in swimming pool located in the side yard of the house. The pool can provide a good environment to enjoy the sunshine in Australia with family and friends.
Dining Space
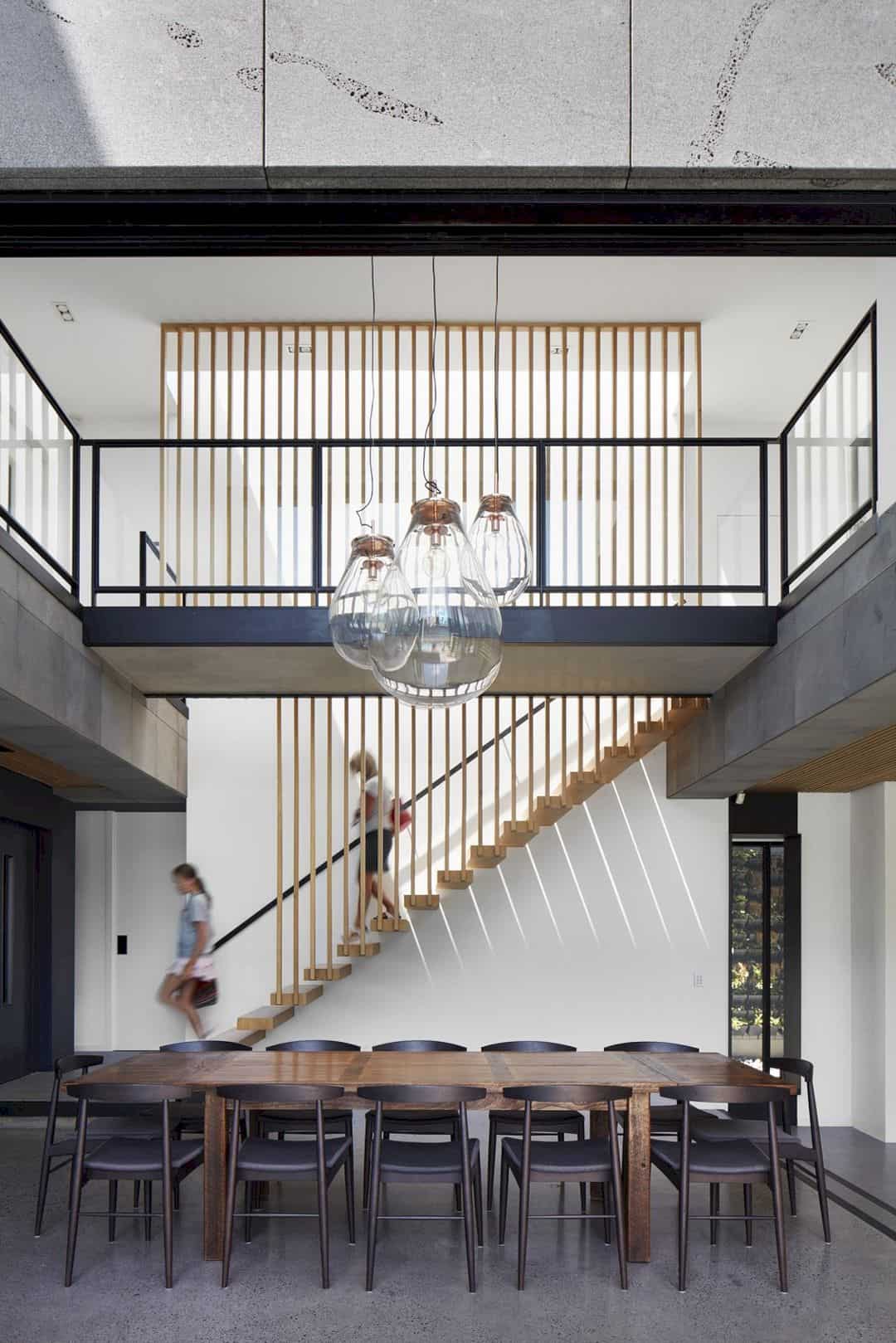
The two-story dining space is designed with vertical wood slats from the treads of the stair to the house ceiling. The grandeur and the openness design can be seen clearly in this dining space.
Door
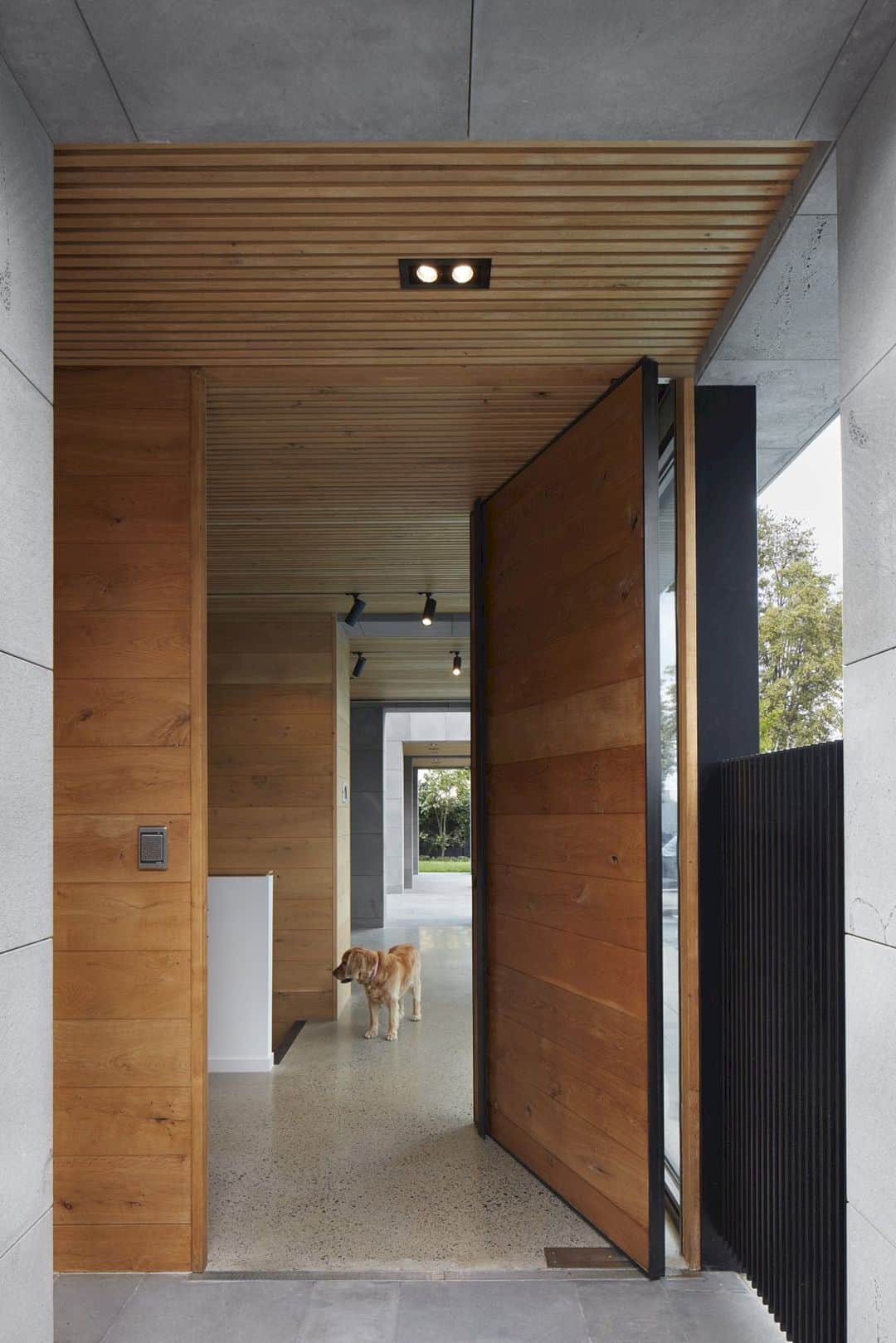
Every door in Quarry House has warm wood accents. It can against the cool atmosphere when winter comes. The grand entry of this house is served by a large and beautiful wood-and-steel pivot door.
Photographer: Tom Roe
Via dwell
Discover more from Futurist Architecture
Subscribe to get the latest posts sent to your email.

