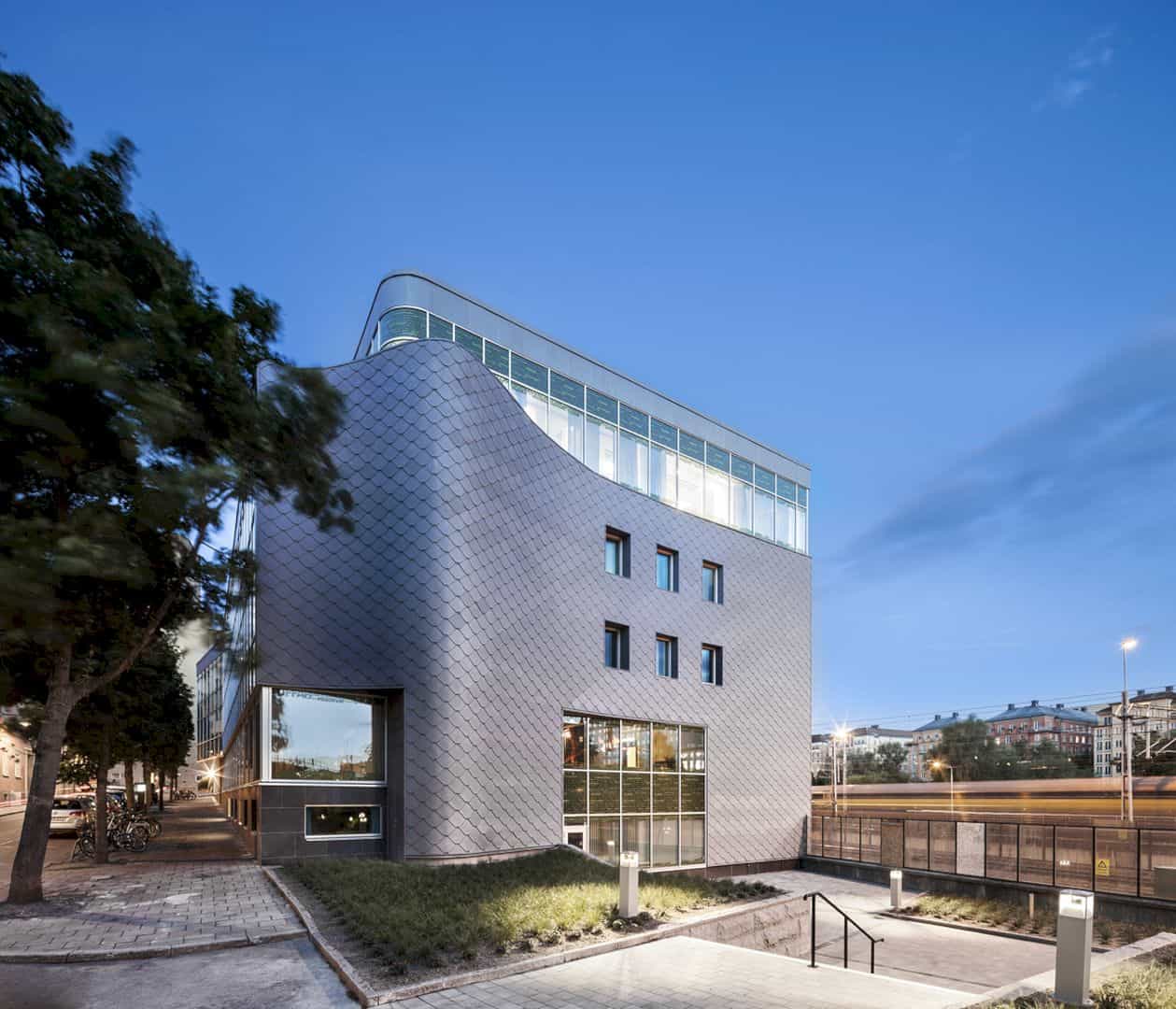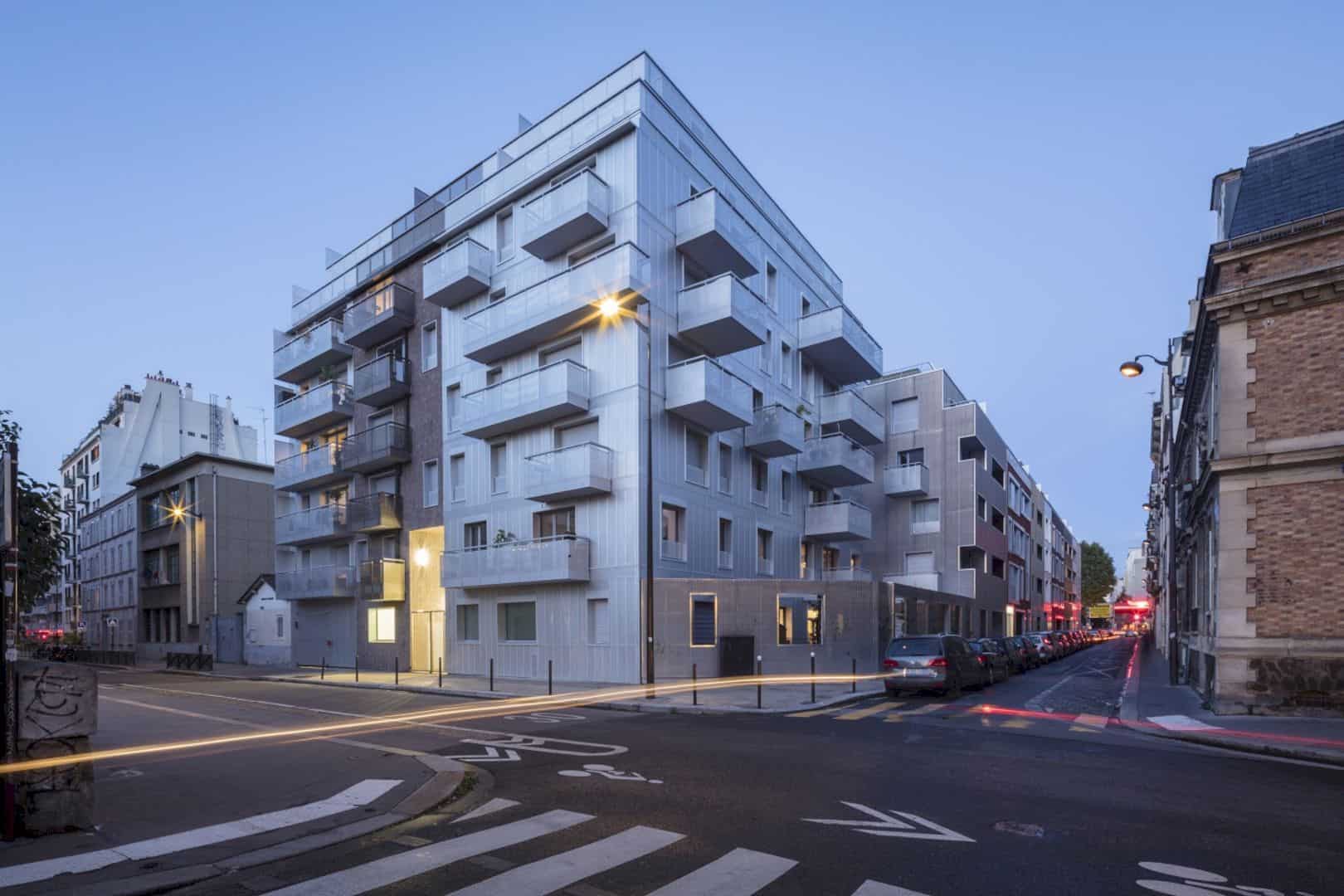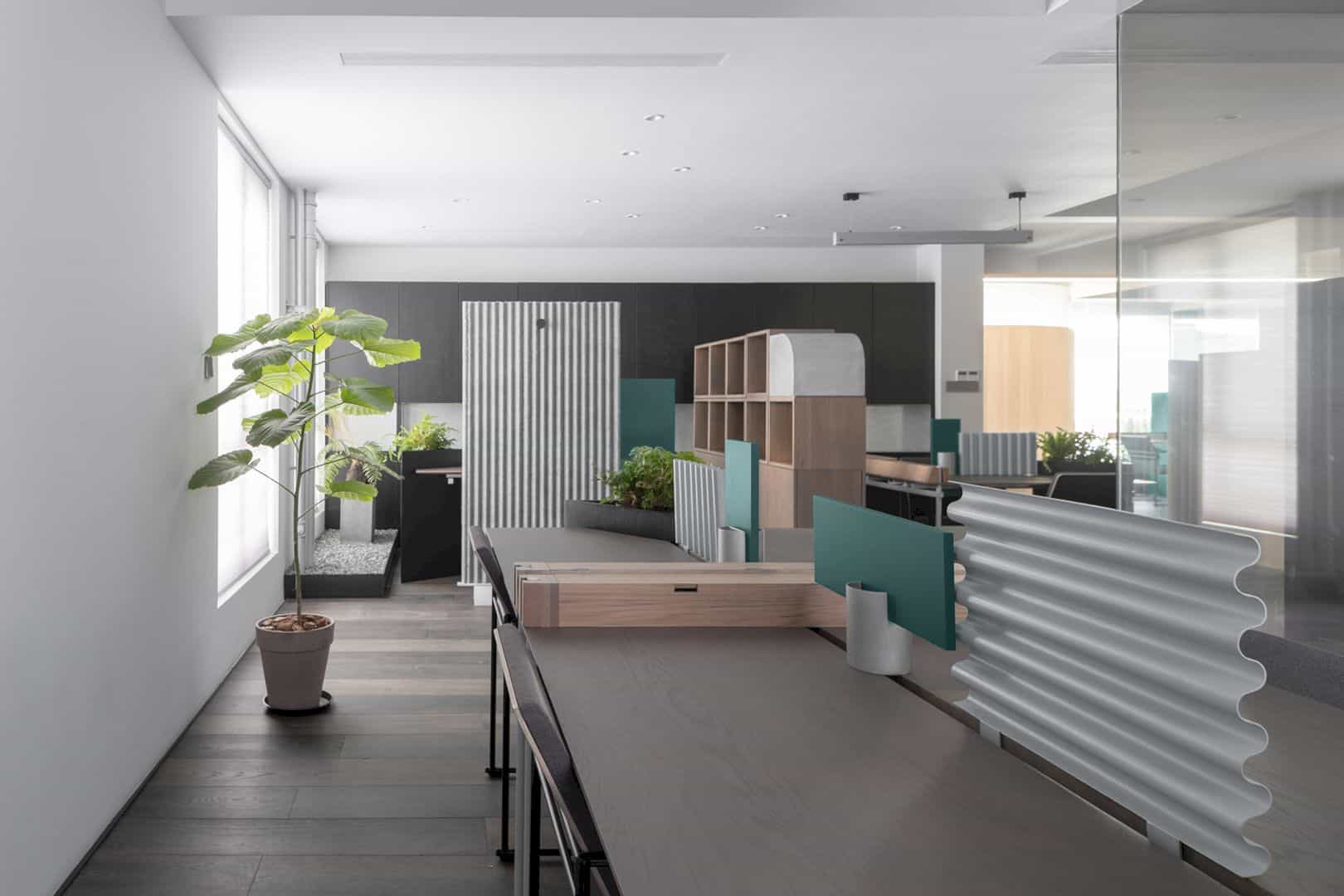OMICS are buildings for offices and research laboratories located in Paris XV, Paris, Île-de-France, France. Both the interior and exterior design is made by daarchitectes in 2018. With 3200-meter square, OMICS is designed and dedicated optimally to bioinformatics.
Buildings
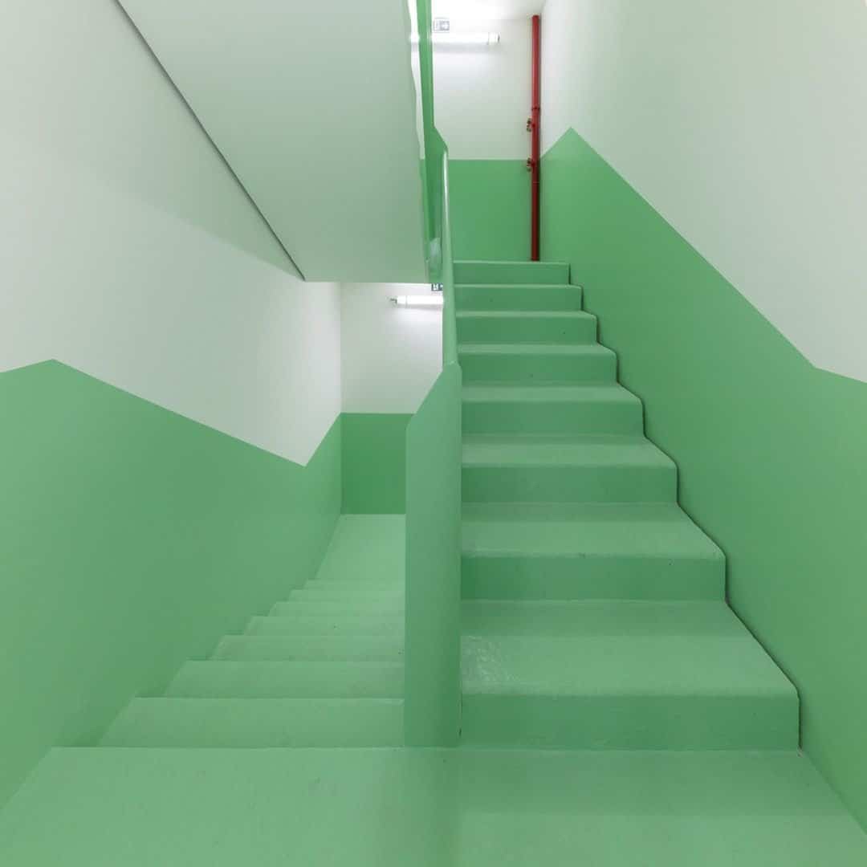
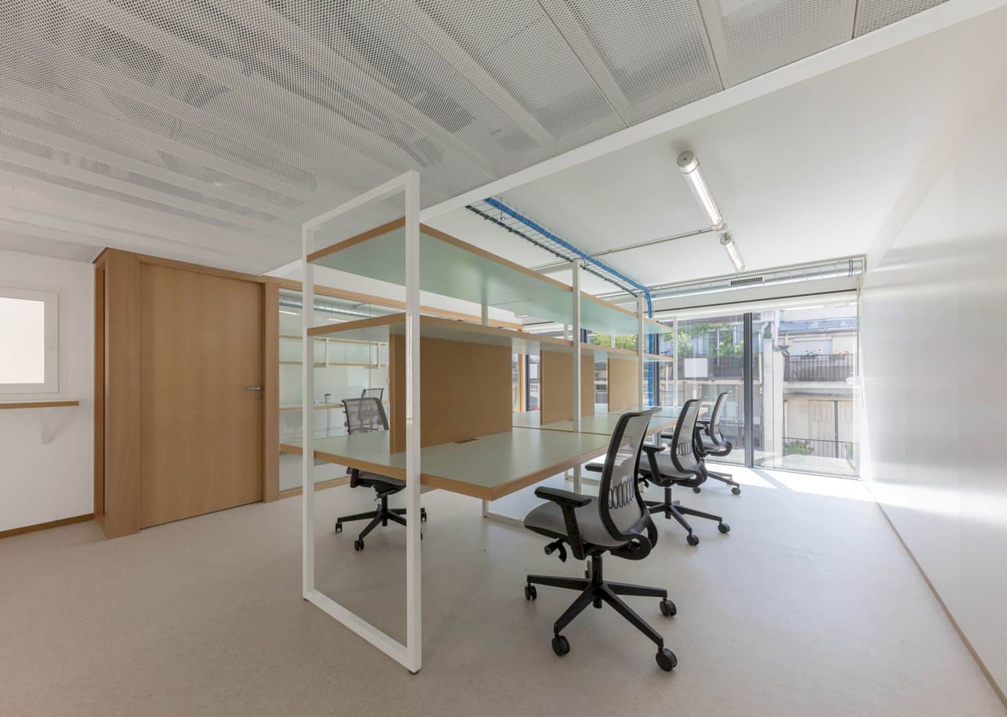
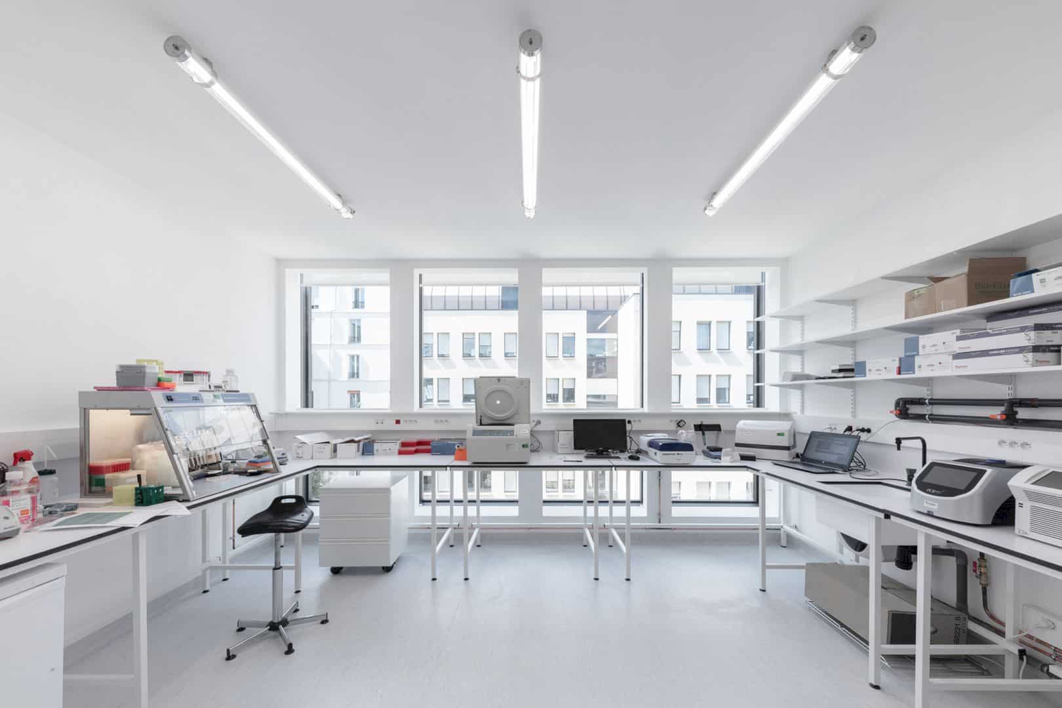
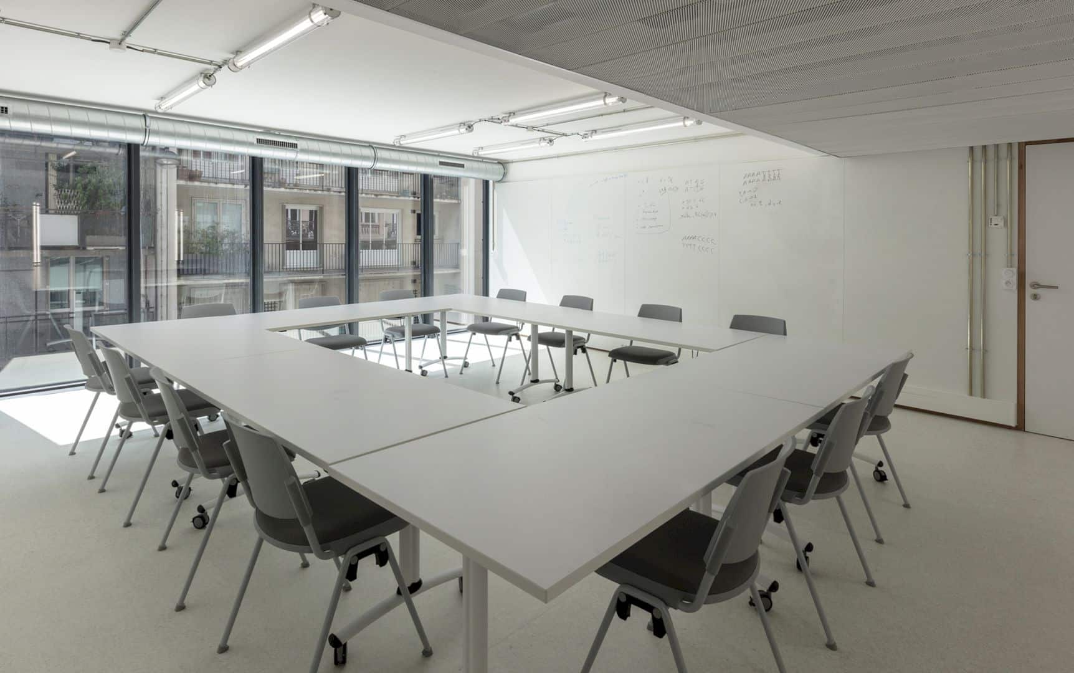
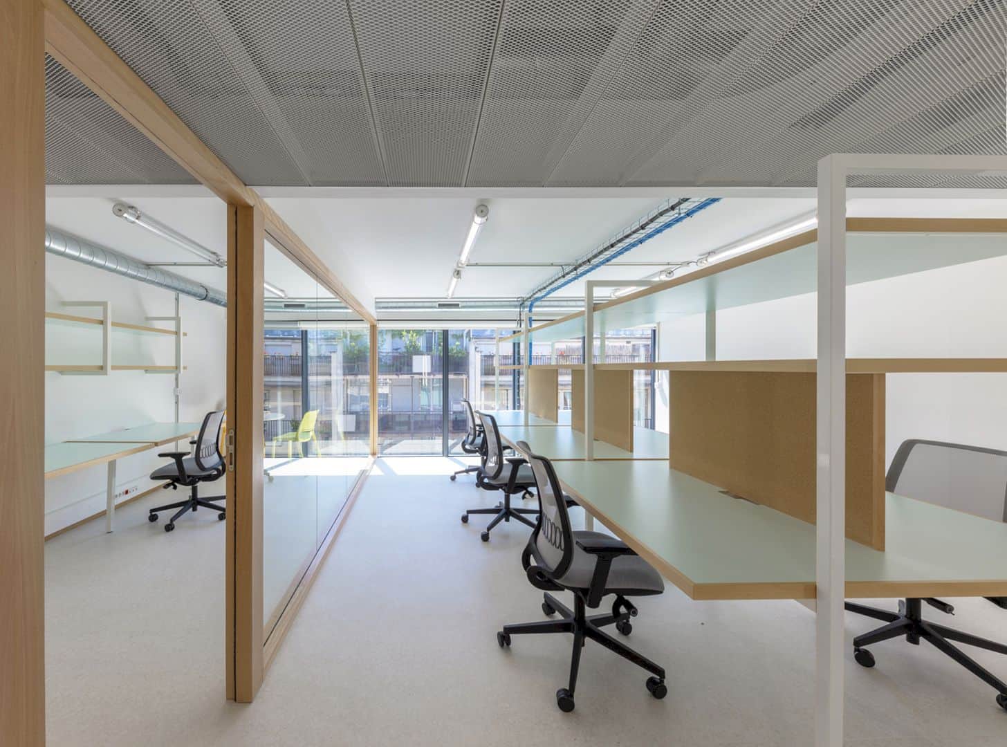
At first of the project, there are two independent buildings. The first building is located in the campus of Pasteur Institute in Paris. The second building overlooking the Volontaires street near the neighborhood of the site area.
Interior
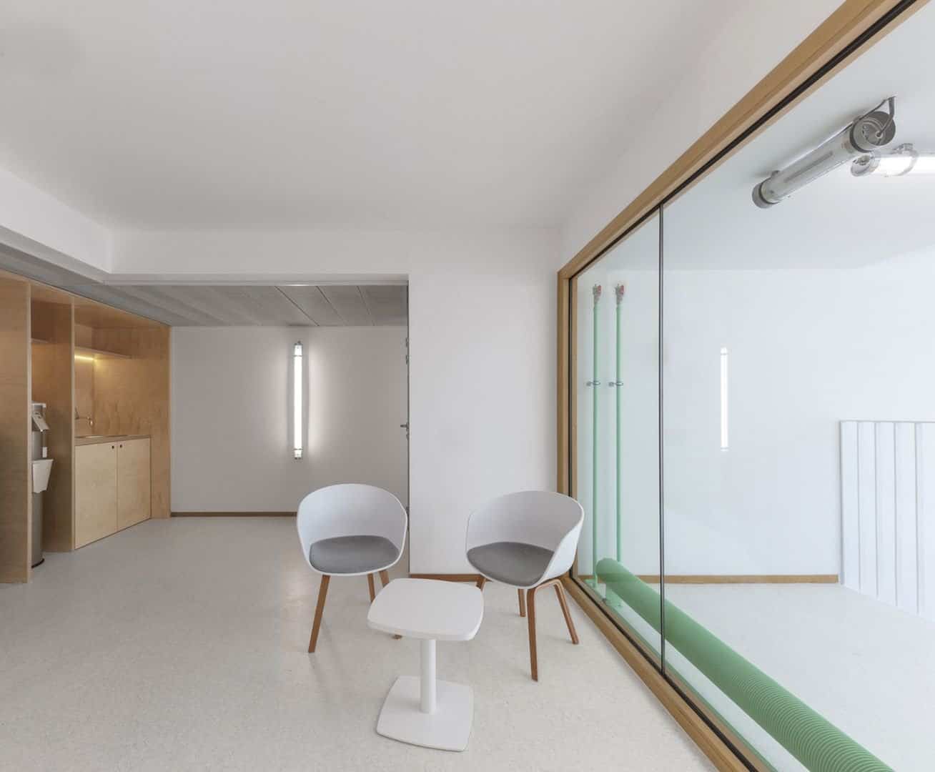
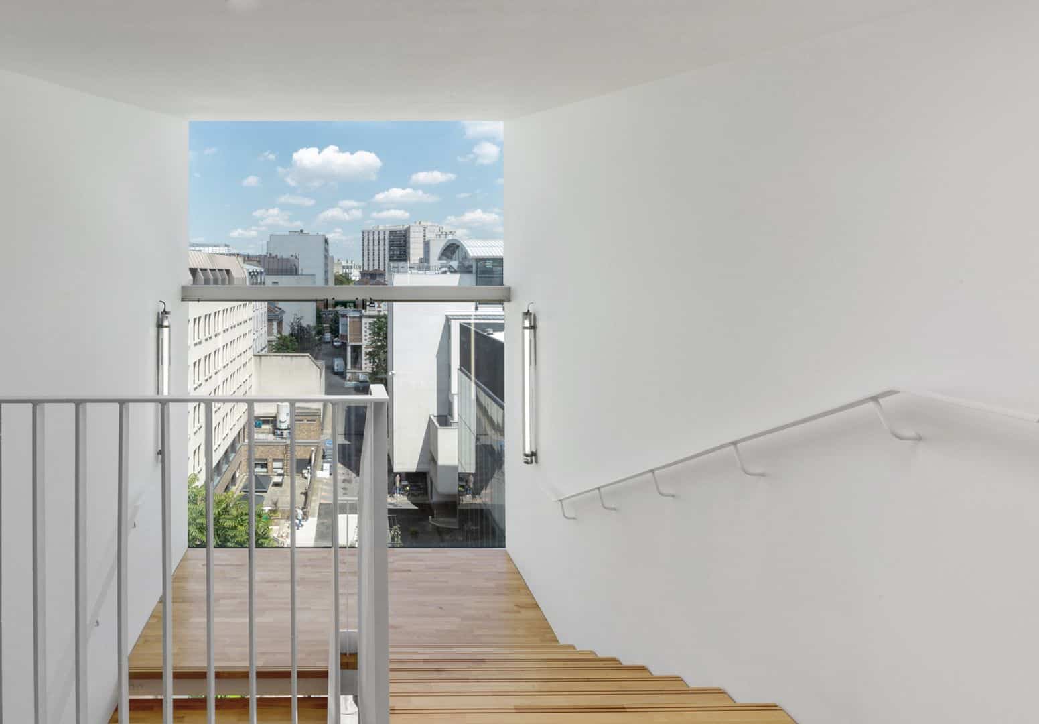
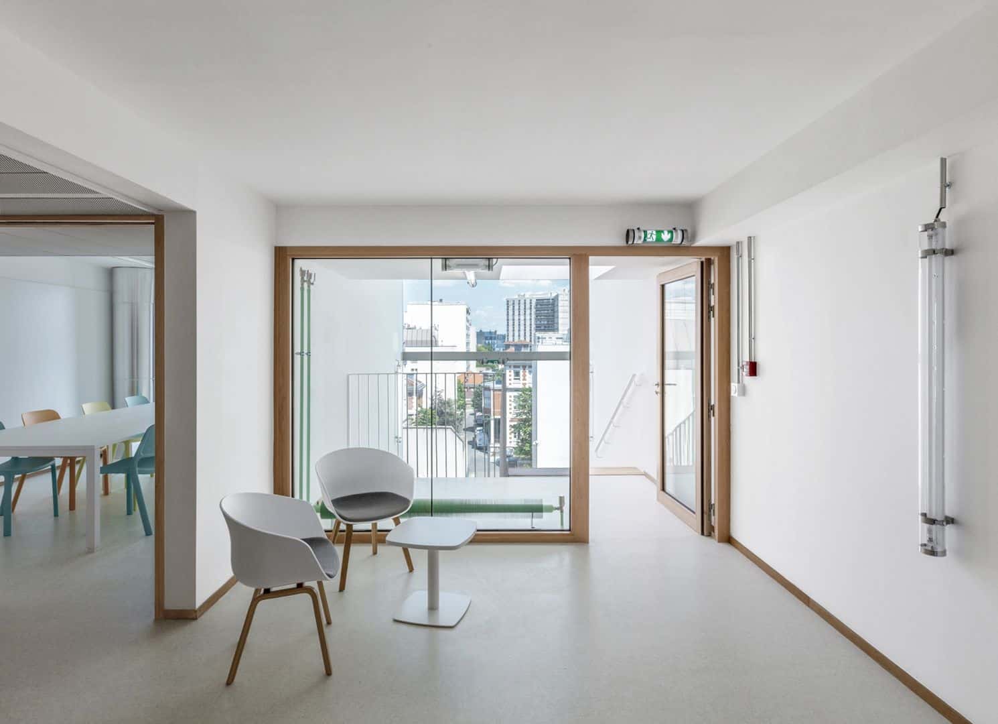
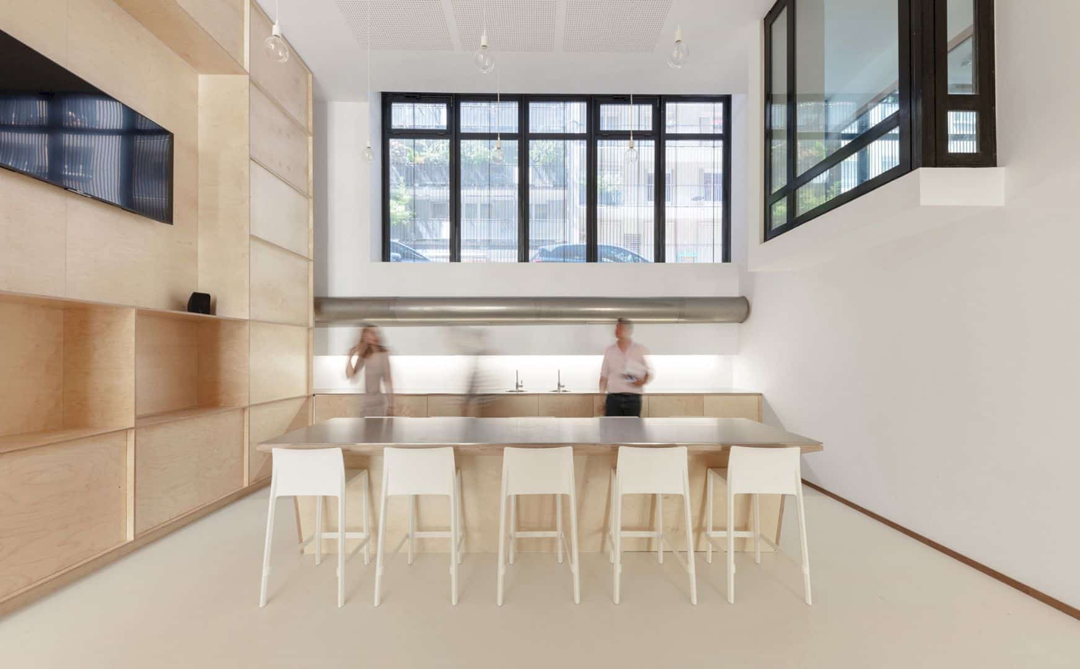
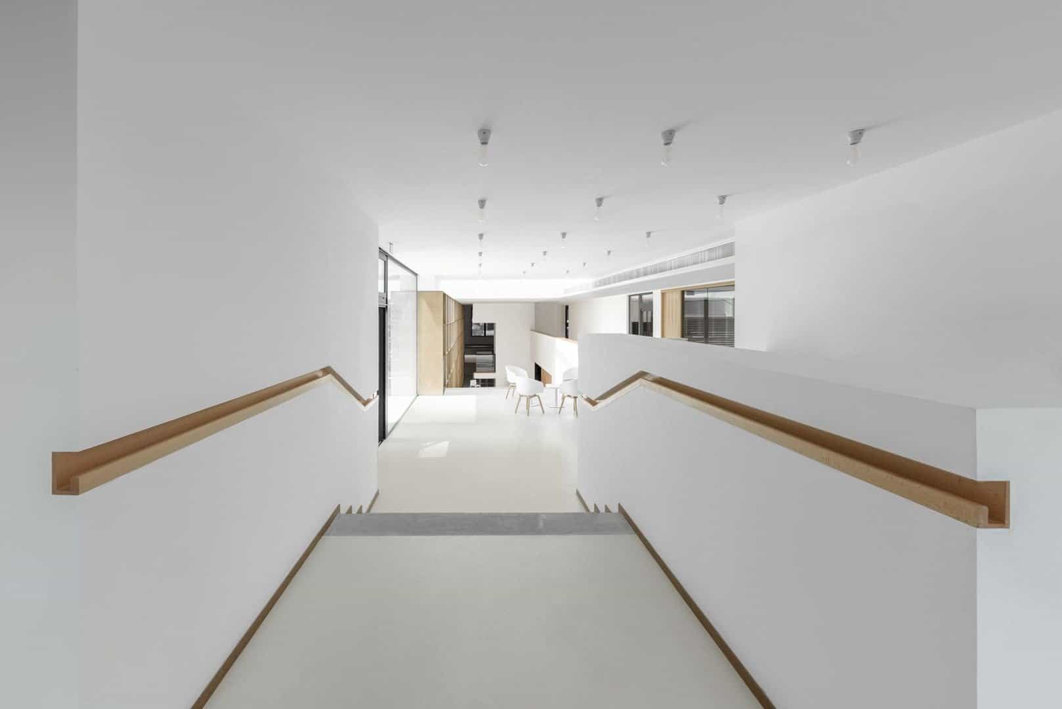
The modern interior can be seen from the simple design of the building. The white wall is dominated the whole interior. Even though the building is built in the late 90s, the new design is optimized by offering some larger spaces to support the OMICS needs.
Details
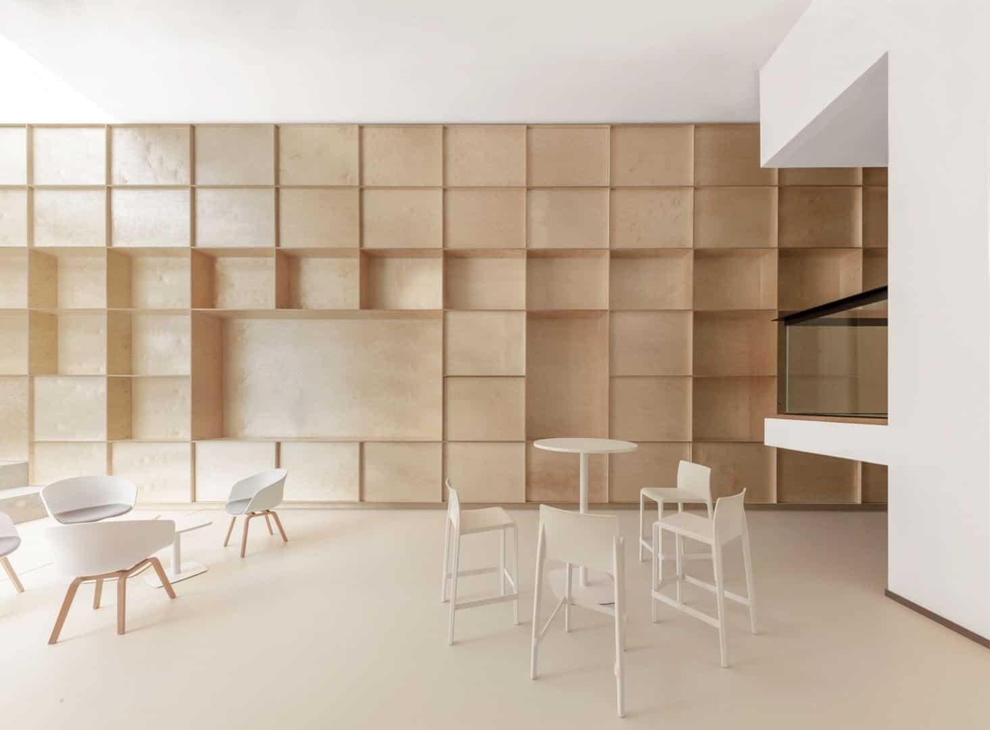
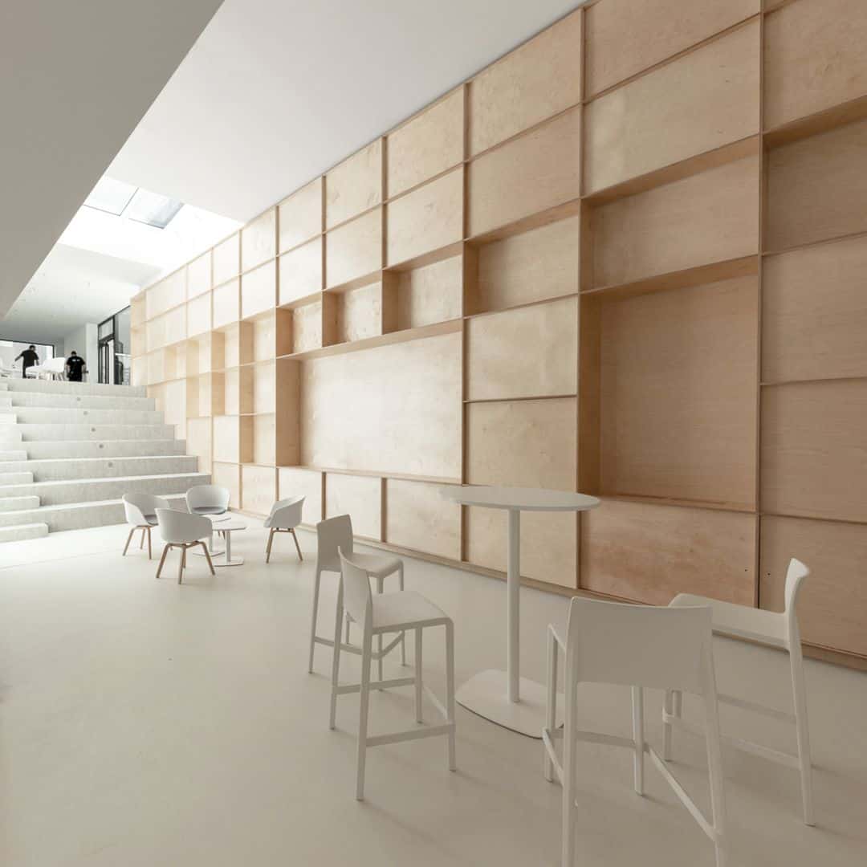
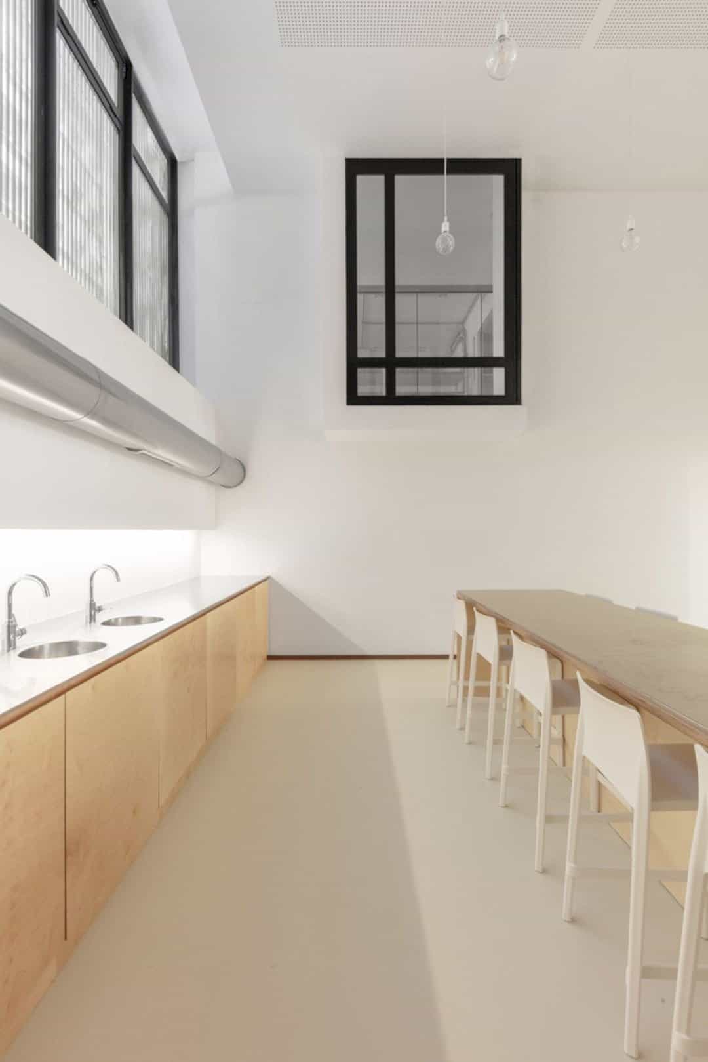
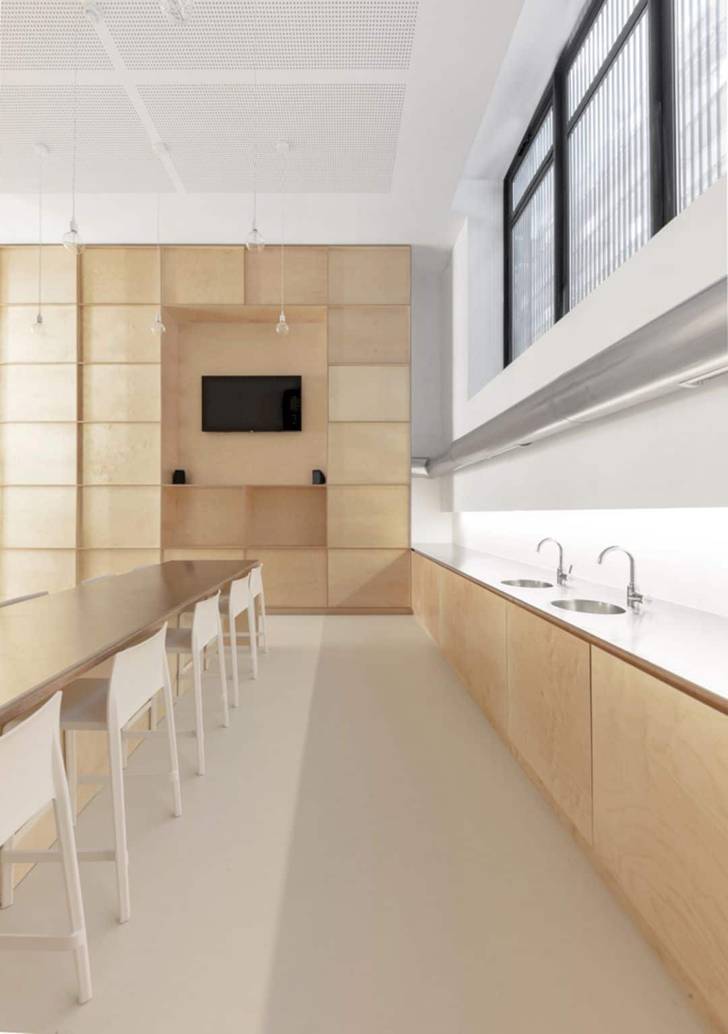
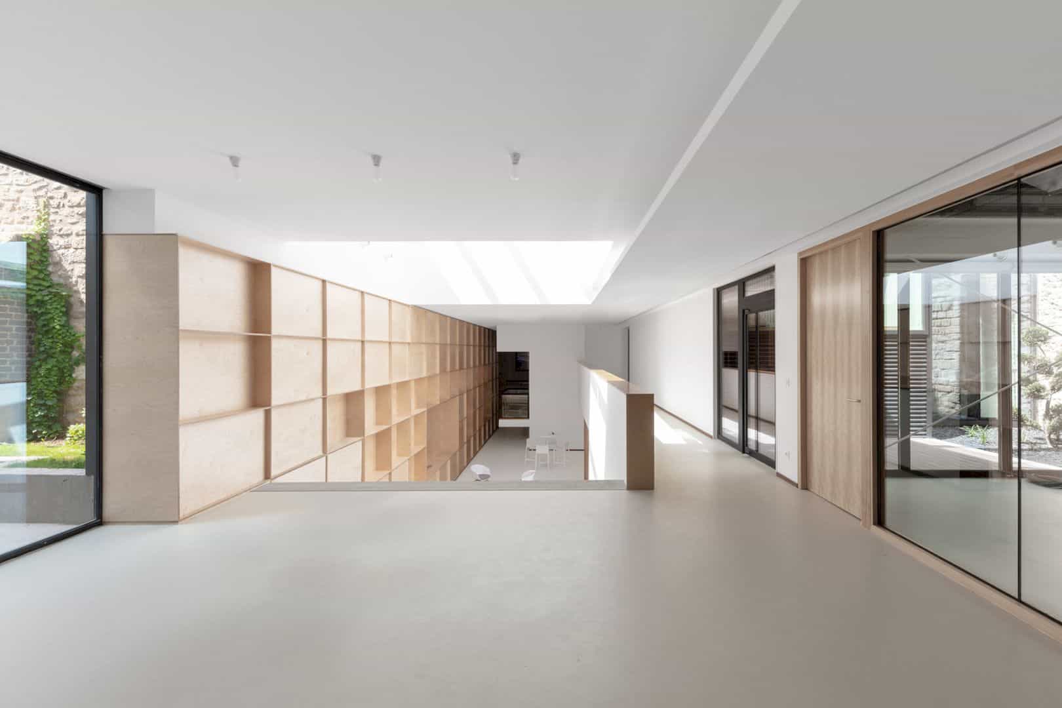
The building intervention comes from the ducts expression and also other technical elements on the low height. With some offices and research laboratories, the buildings now can be used to facilitate the whole activities in bioinformatics.
Facade
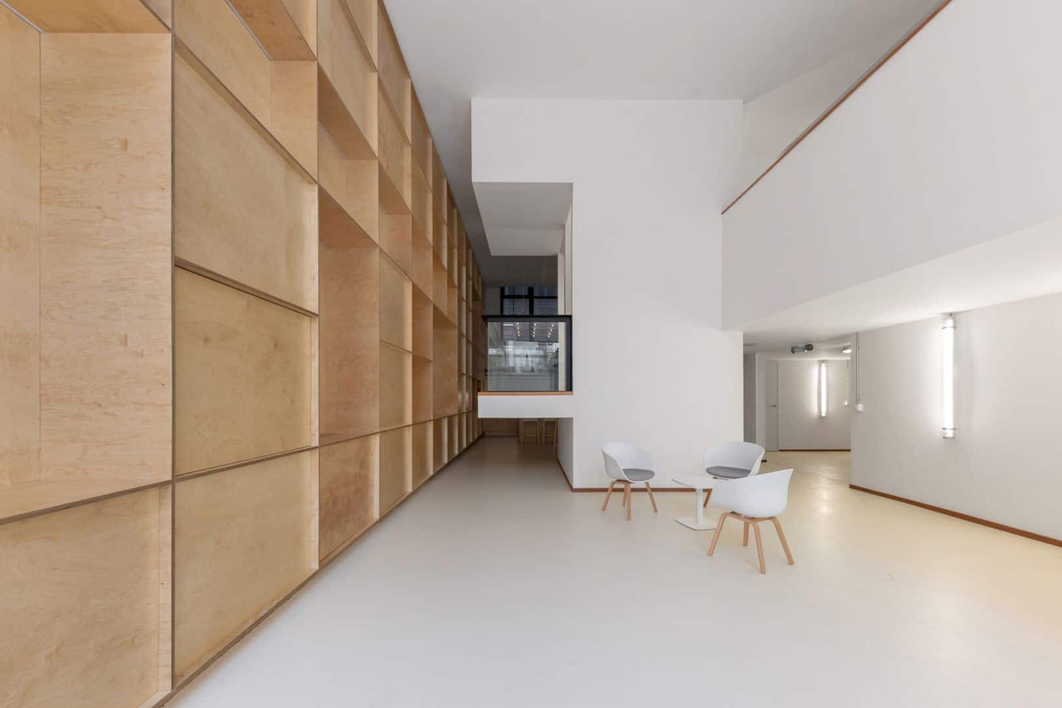
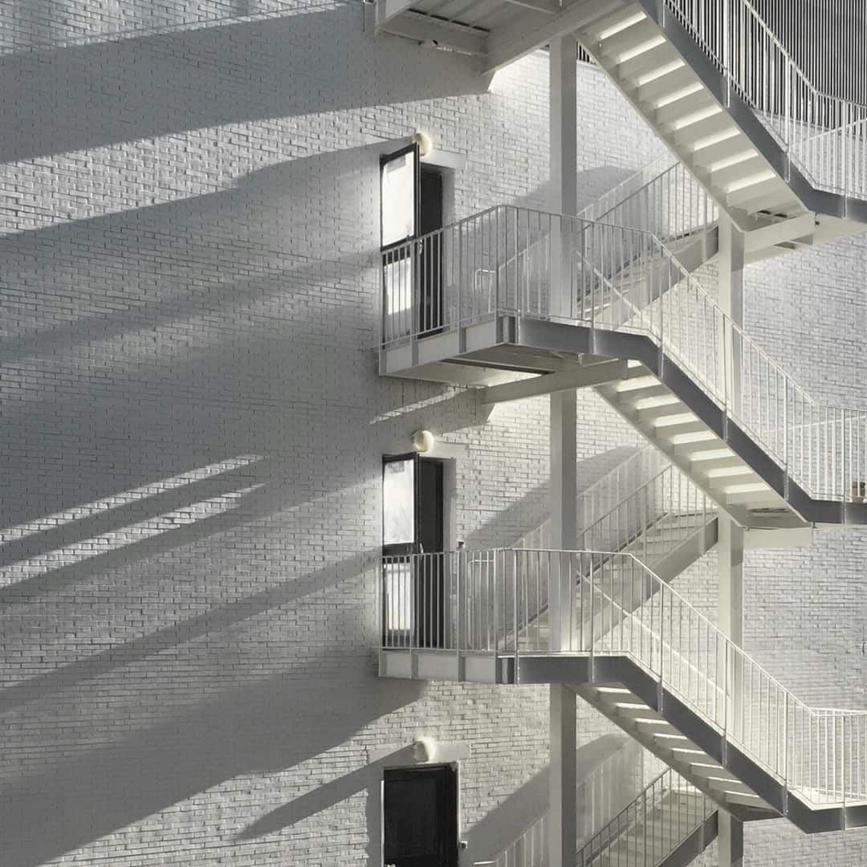
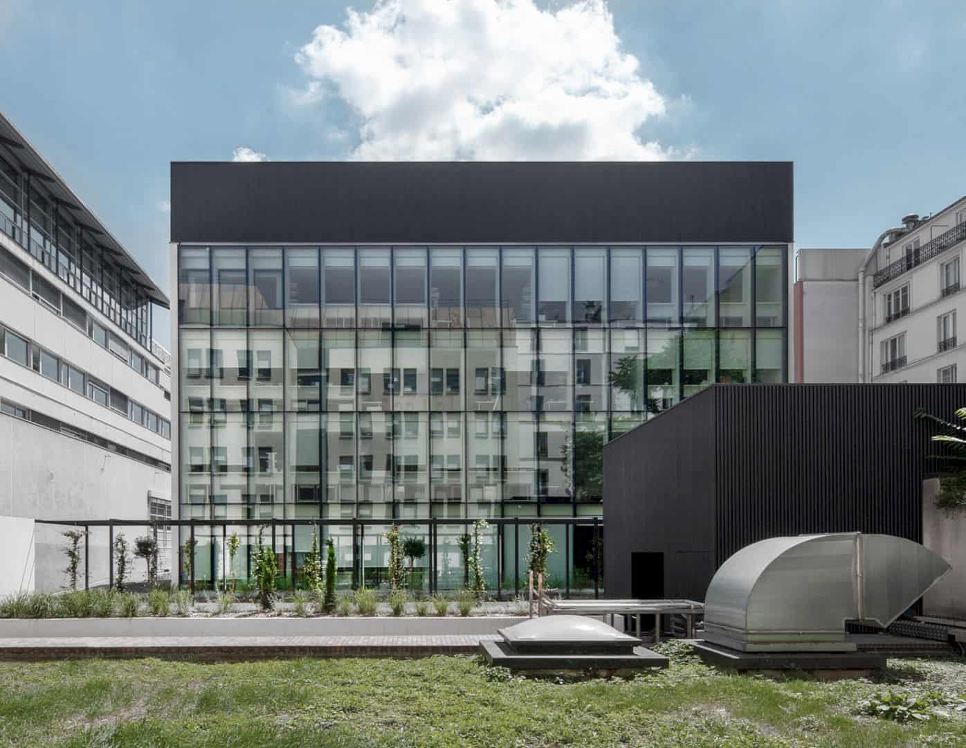
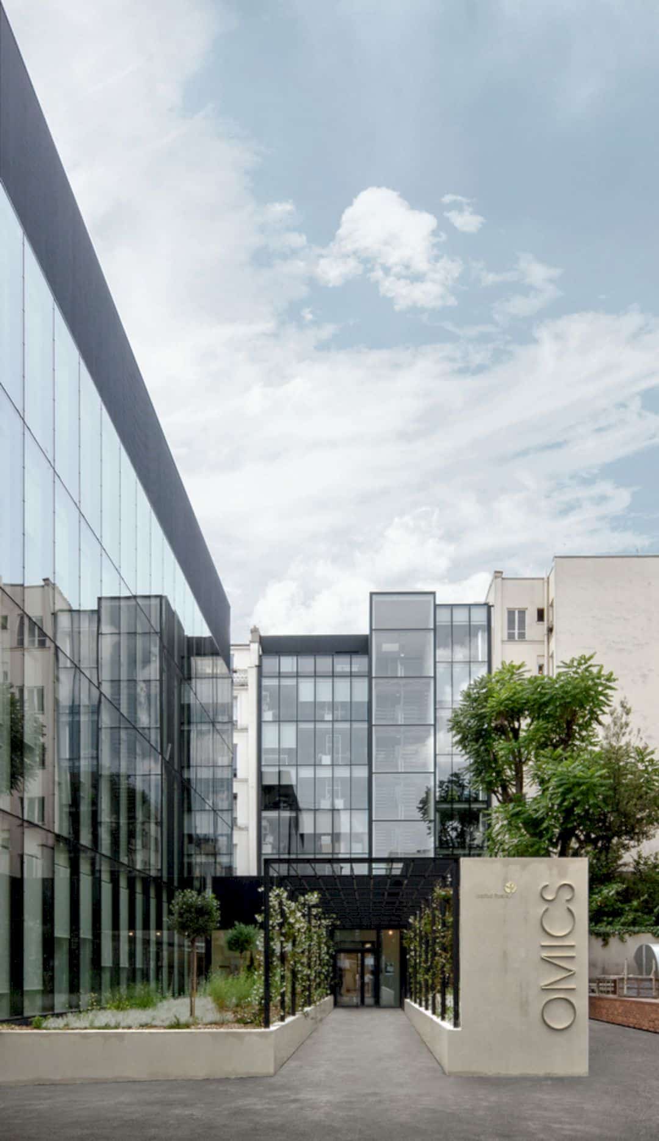
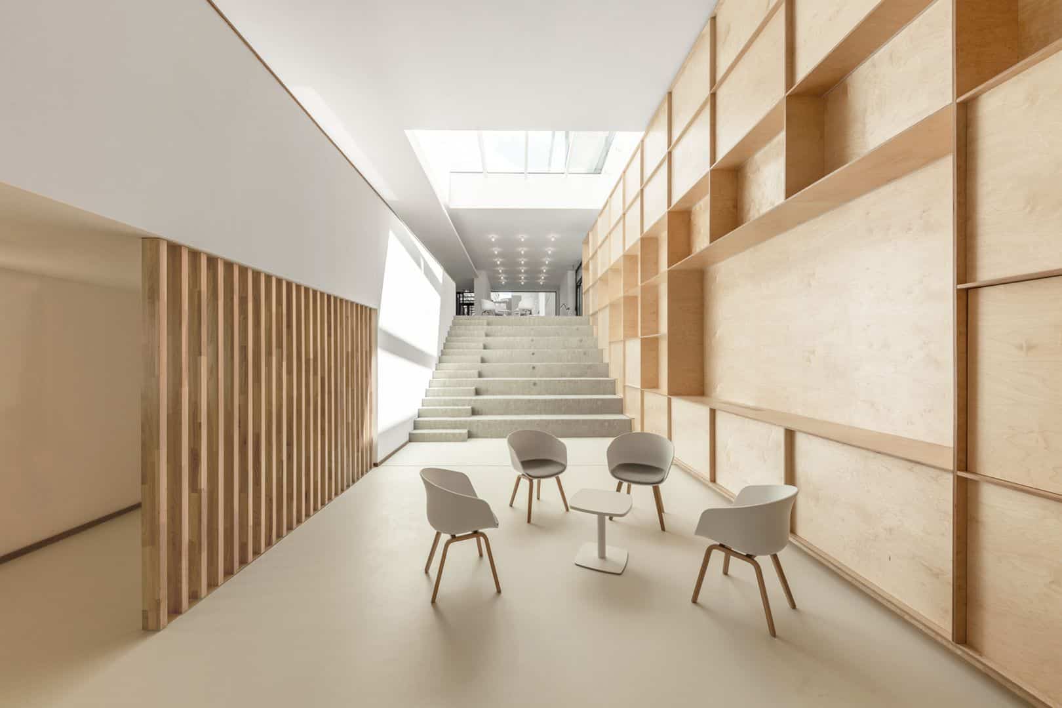
The facades in the building are sawn completely, creating a way to make a corrugated steel cladding and a curtain wall. The wall and the cladding can cover the entire project, creating a new modern construction to the building.
Via archdaily
Discover more from Futurist Architecture
Subscribe to get the latest posts sent to your email.

