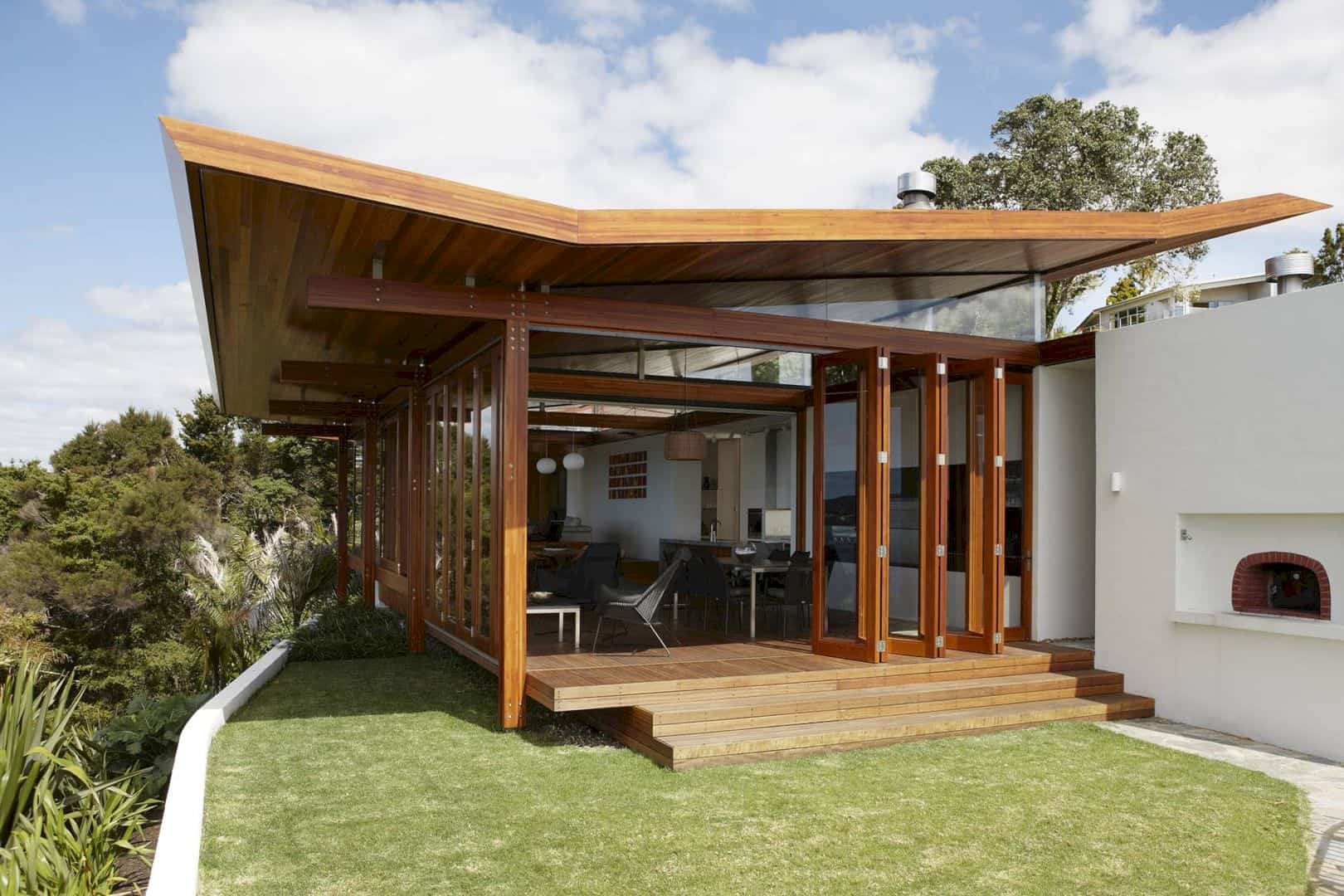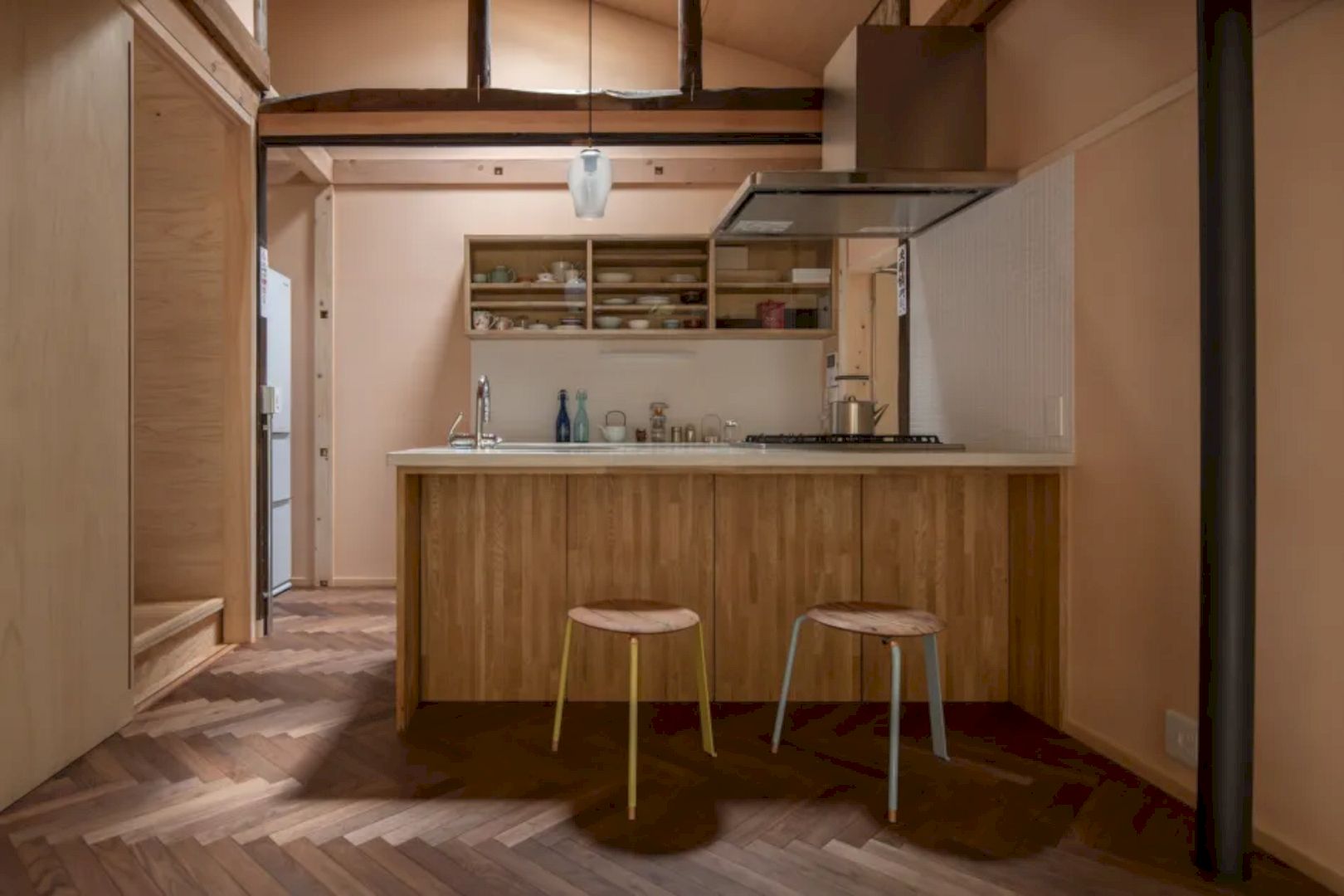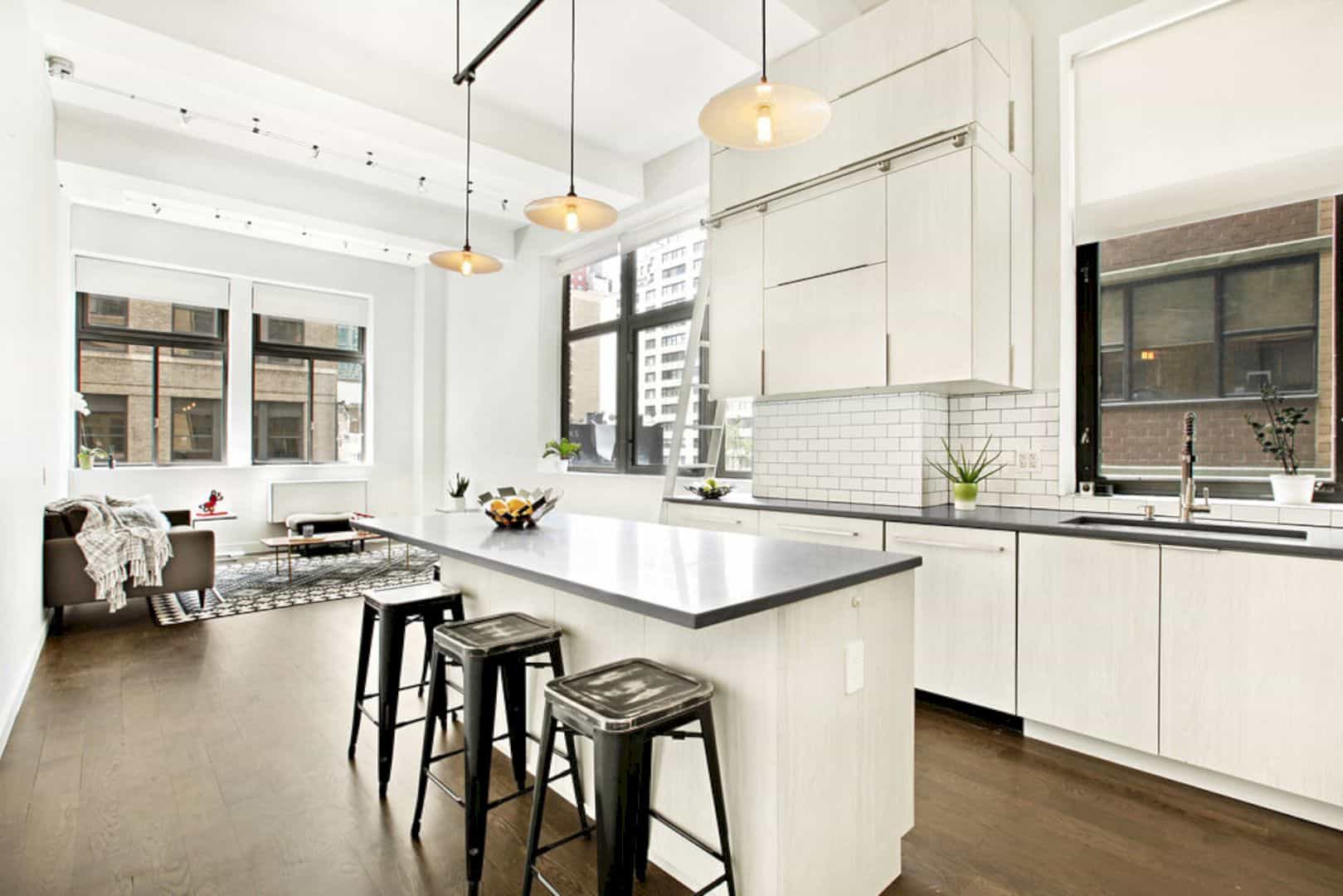This single-family residence is designed by Walker Workshop, located in San Bernardino, CA. Wild Lilac is a 2016 project with 4,000 square feet for its total size. The main goal of this house design is about creating a residence with a clear connection to its landscape, providing an awesome living place on the dramatic mountain site.
Location
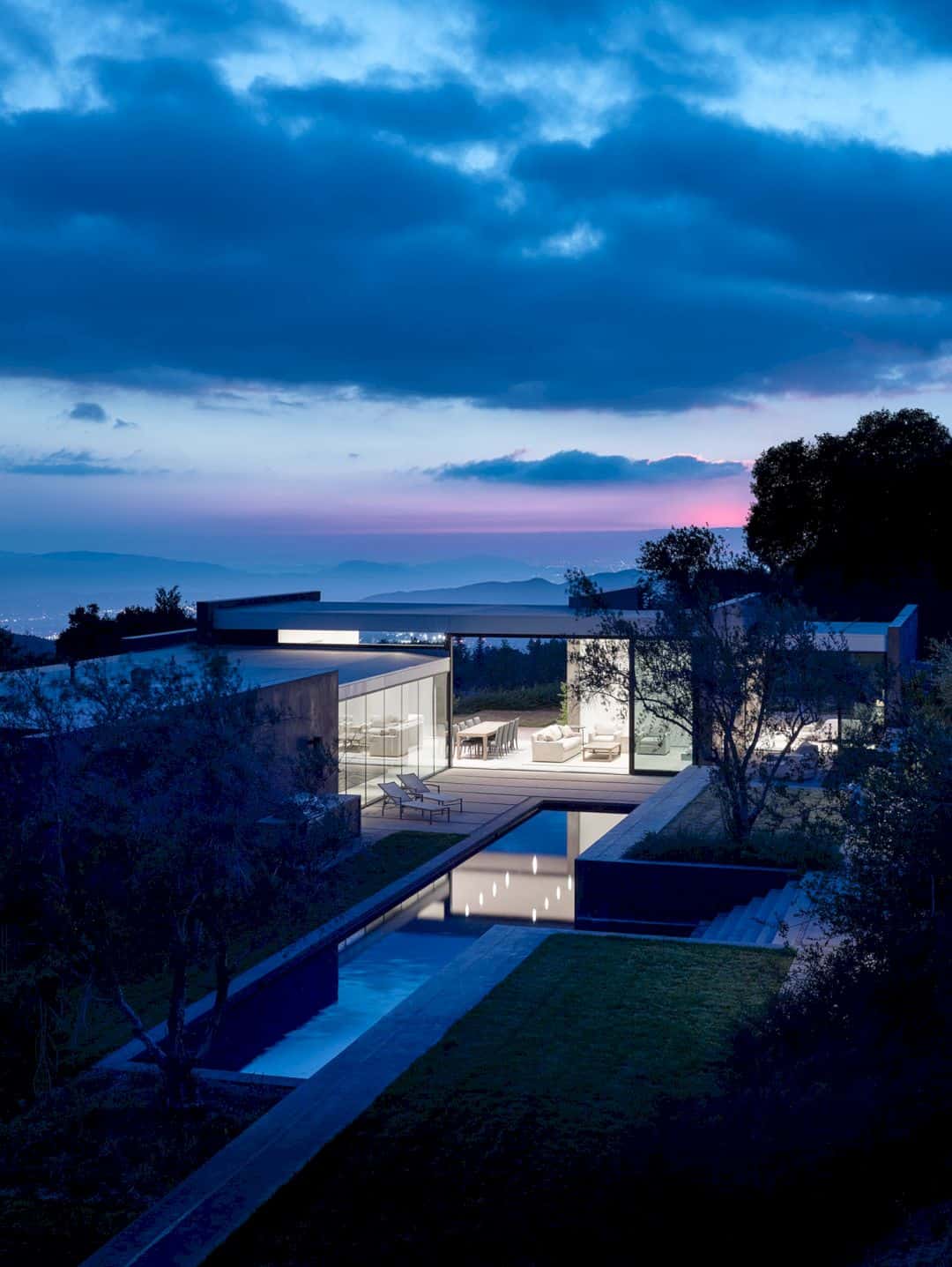
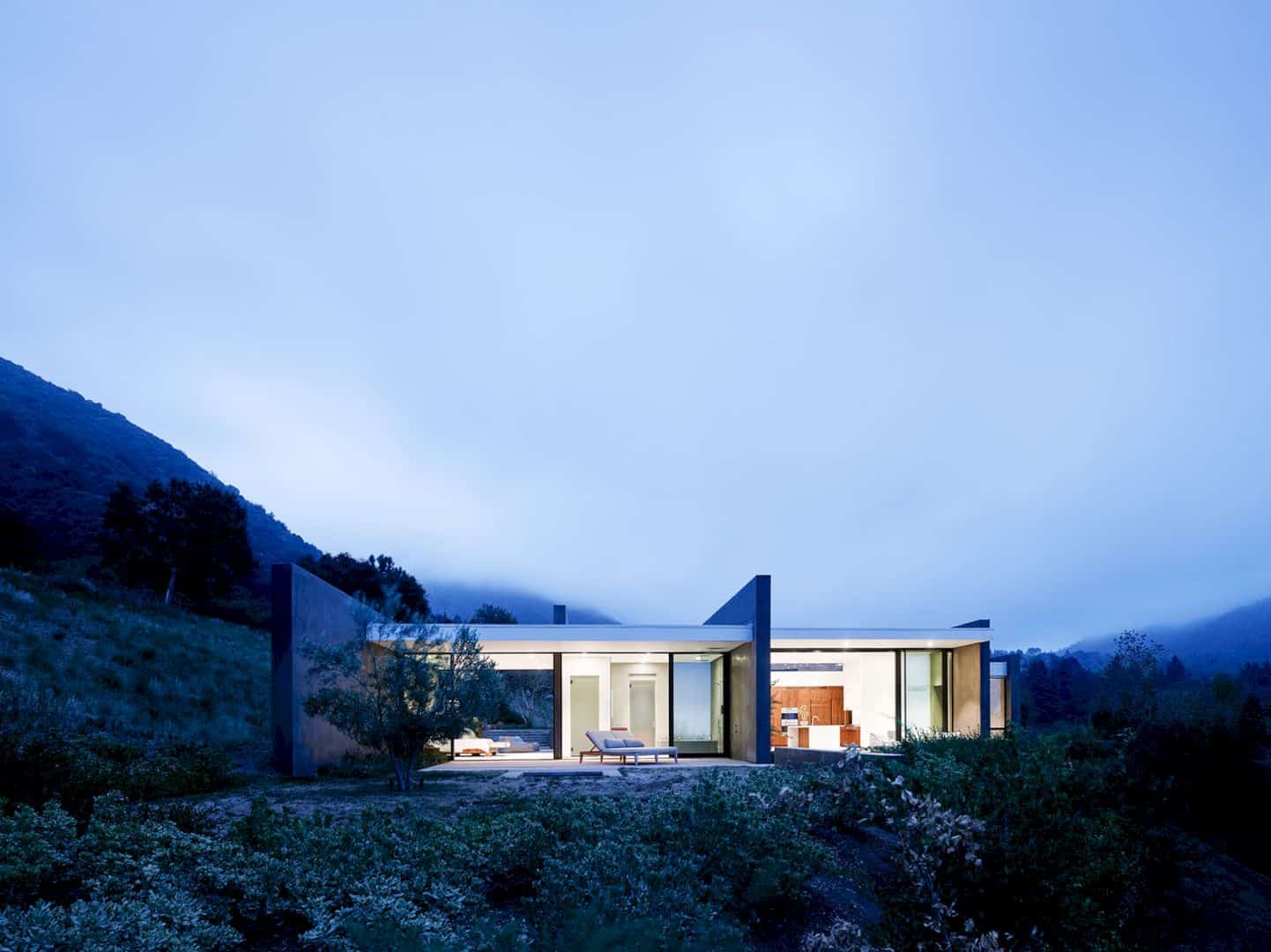
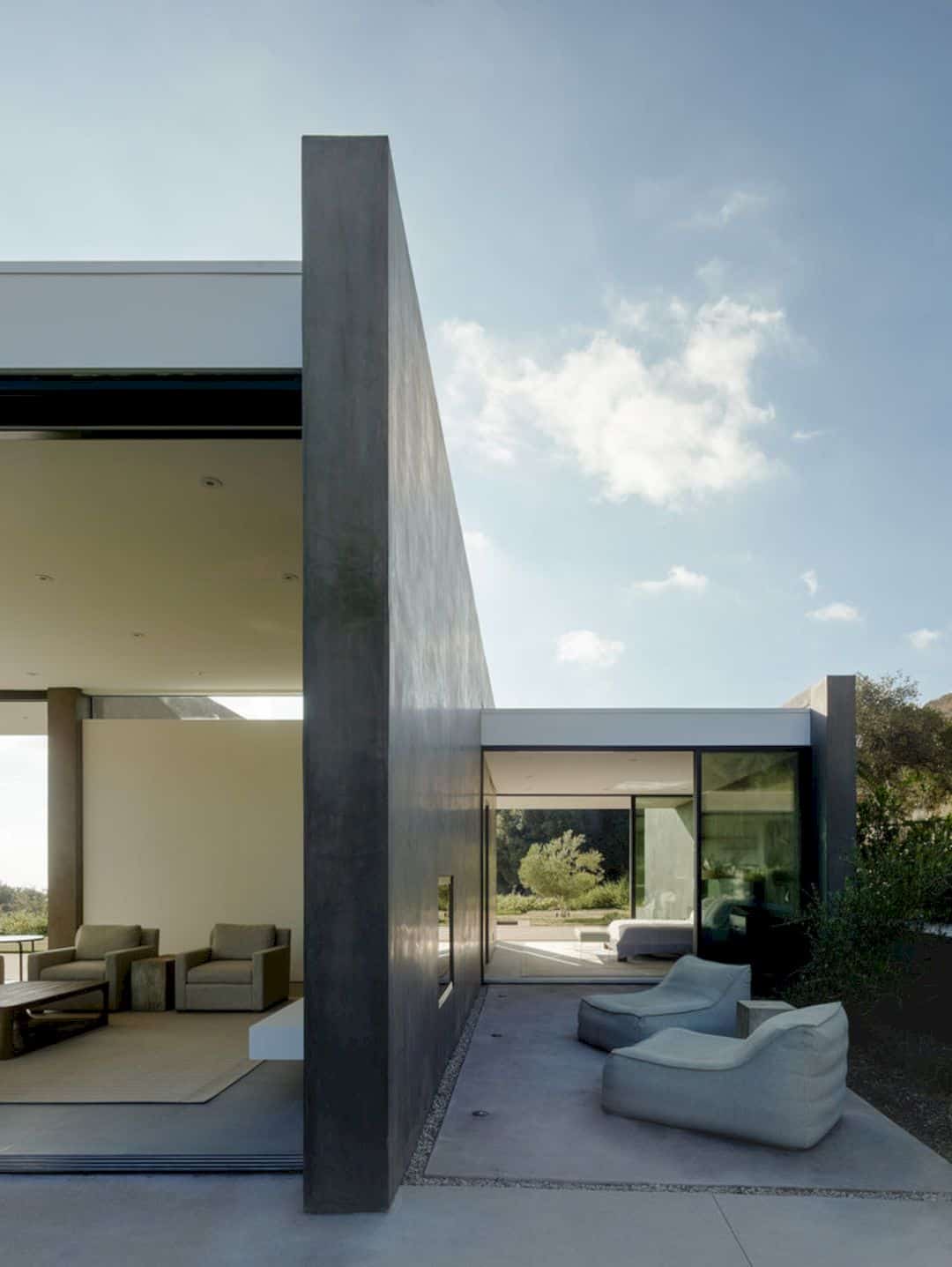
This house is built for a single-family with more than 800 square feet pool house. It is used as a refuge cradled in the San Bernardino National Forest foothills. The dramatic mountain site becomes another challenge to design this house.
Design
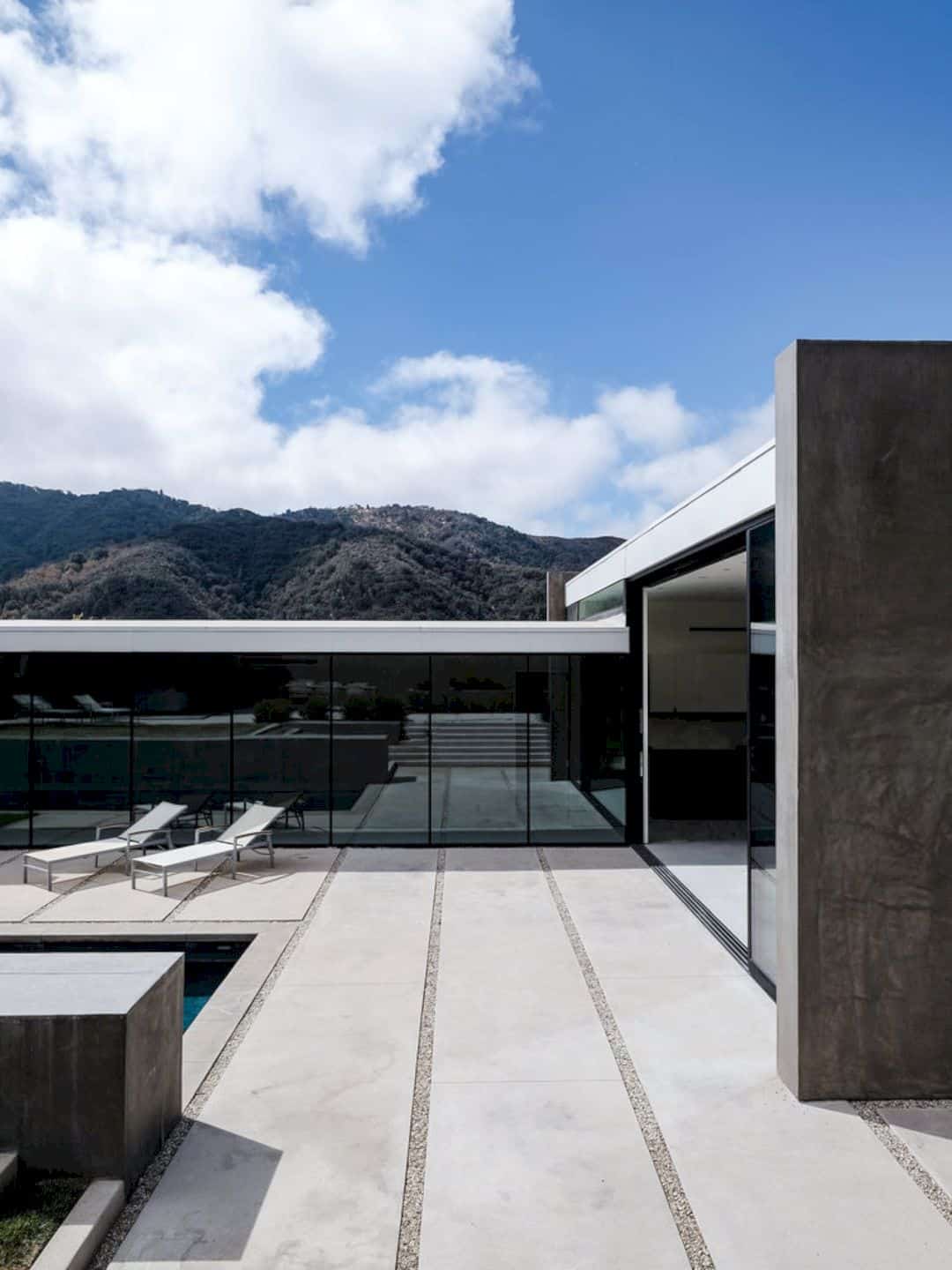
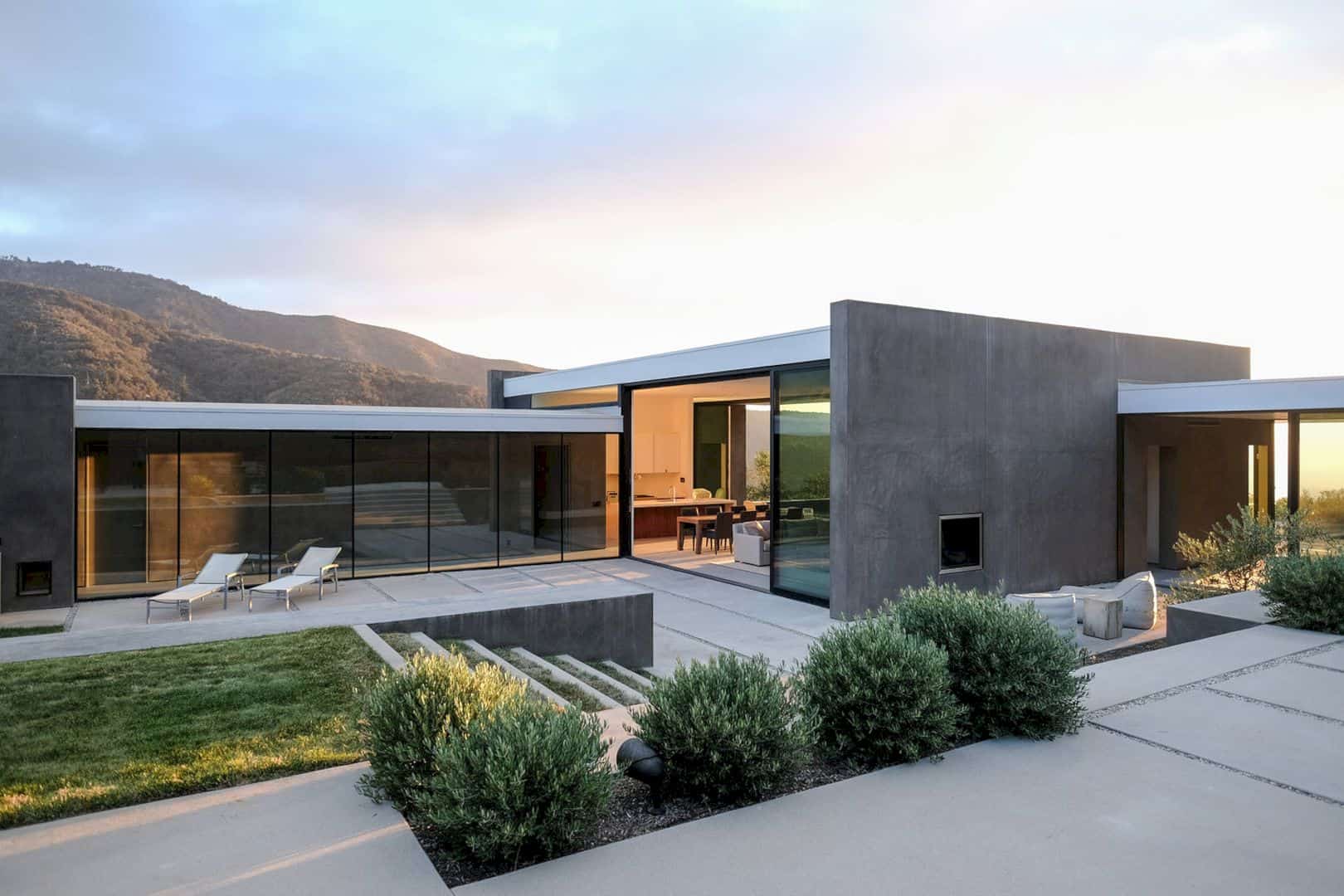
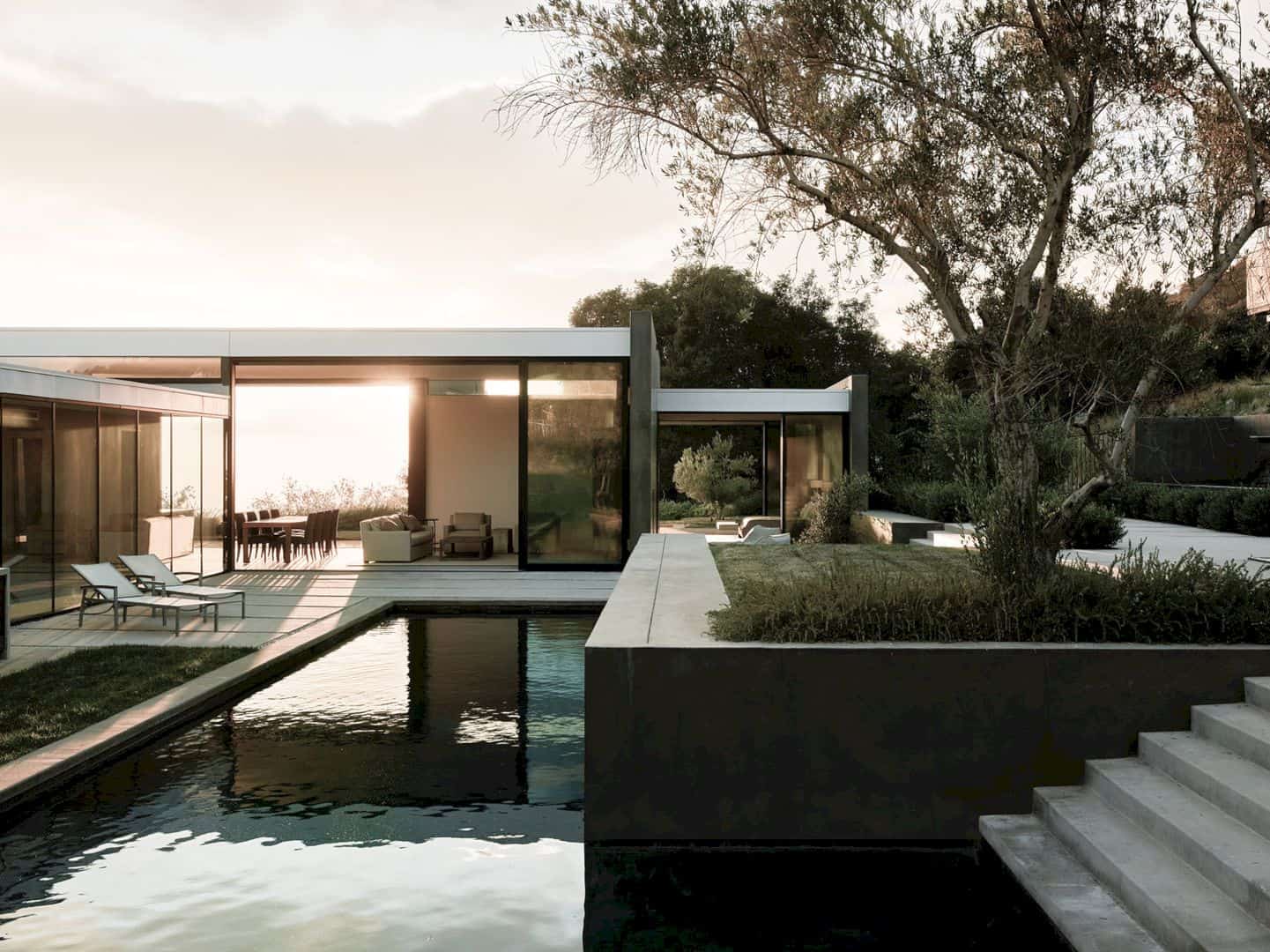
The architect uses some thickened walls to design Wild Lilac. Those walls are located on the east-west area along the mountain site topography. It also can protect the interior of the house from the sun and establish the programmatic zones.
Zones
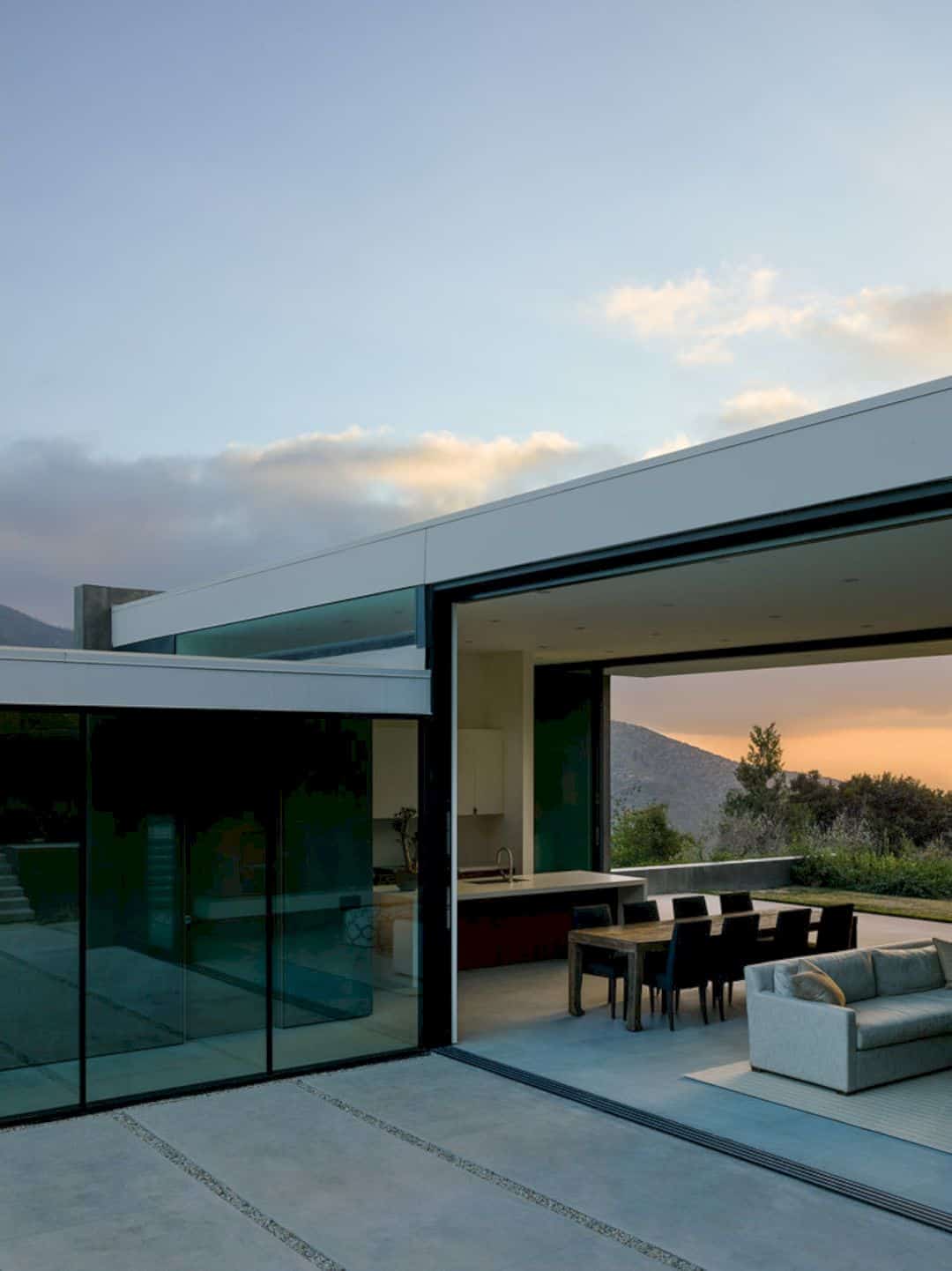
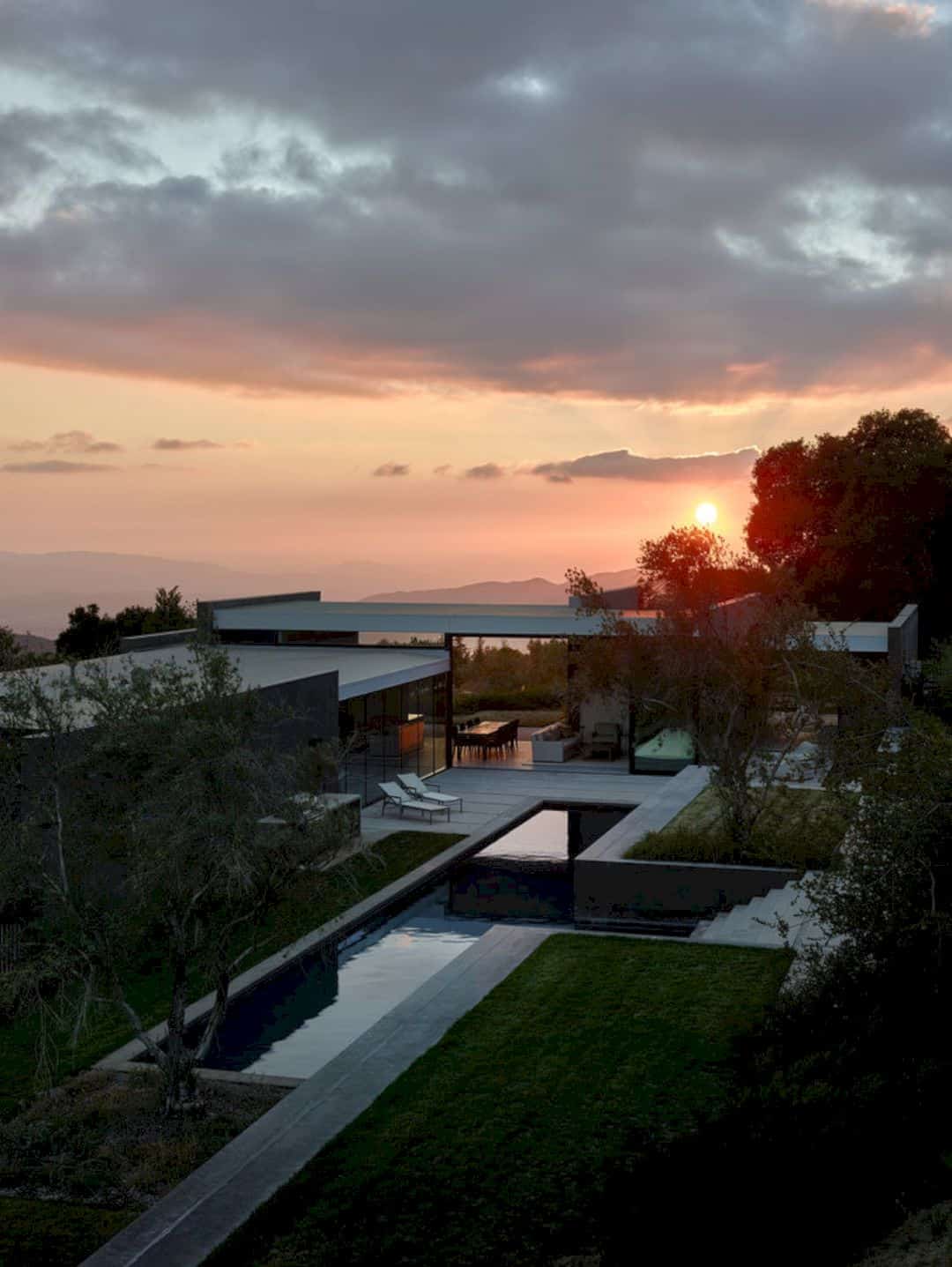
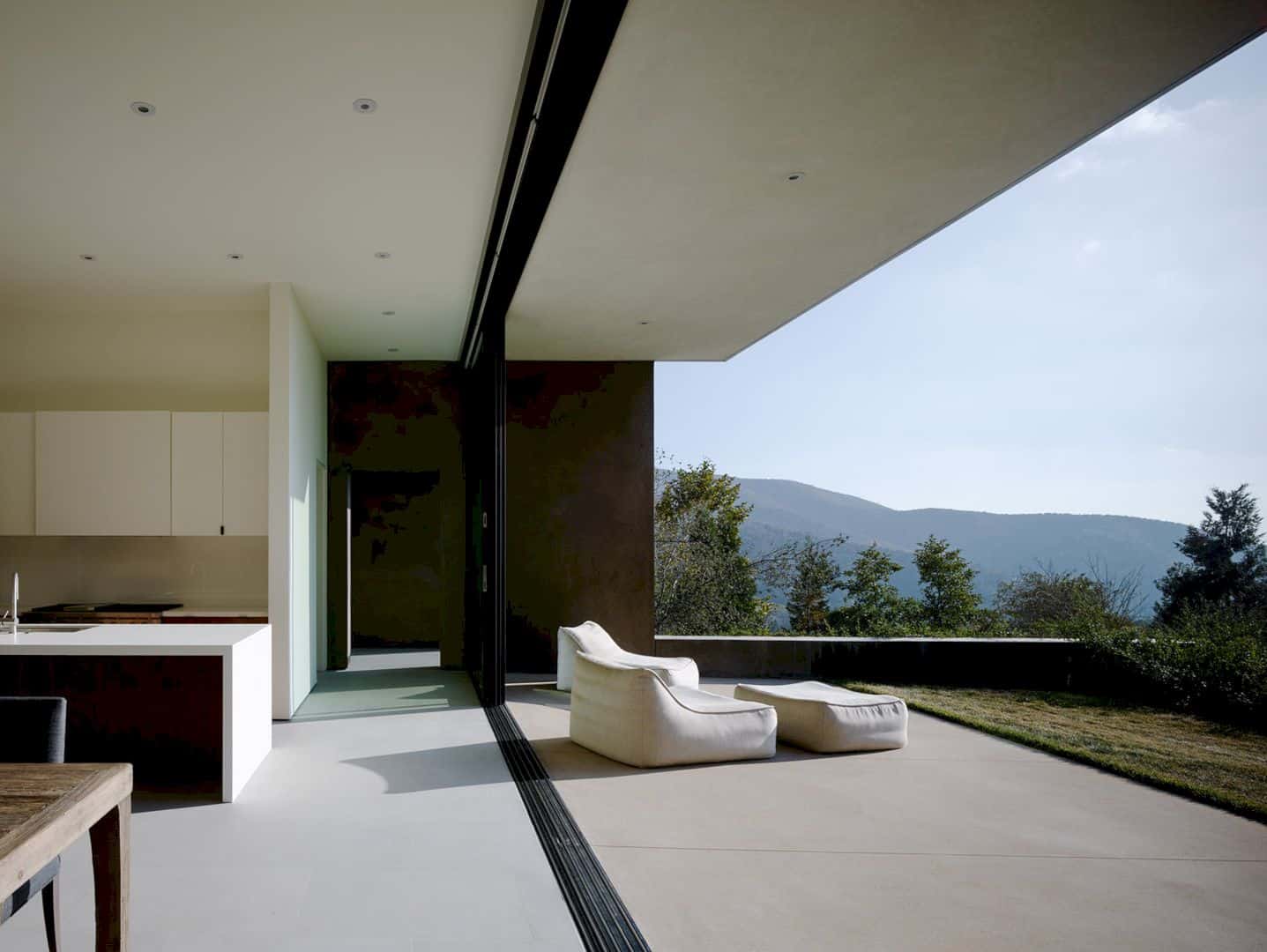
Each zone in Wild Lilac can show the connection of this house architecture design with the surrounding hillside on the site. The thickened walls create some privates areas, offering some good places privately with the family member.
Materials
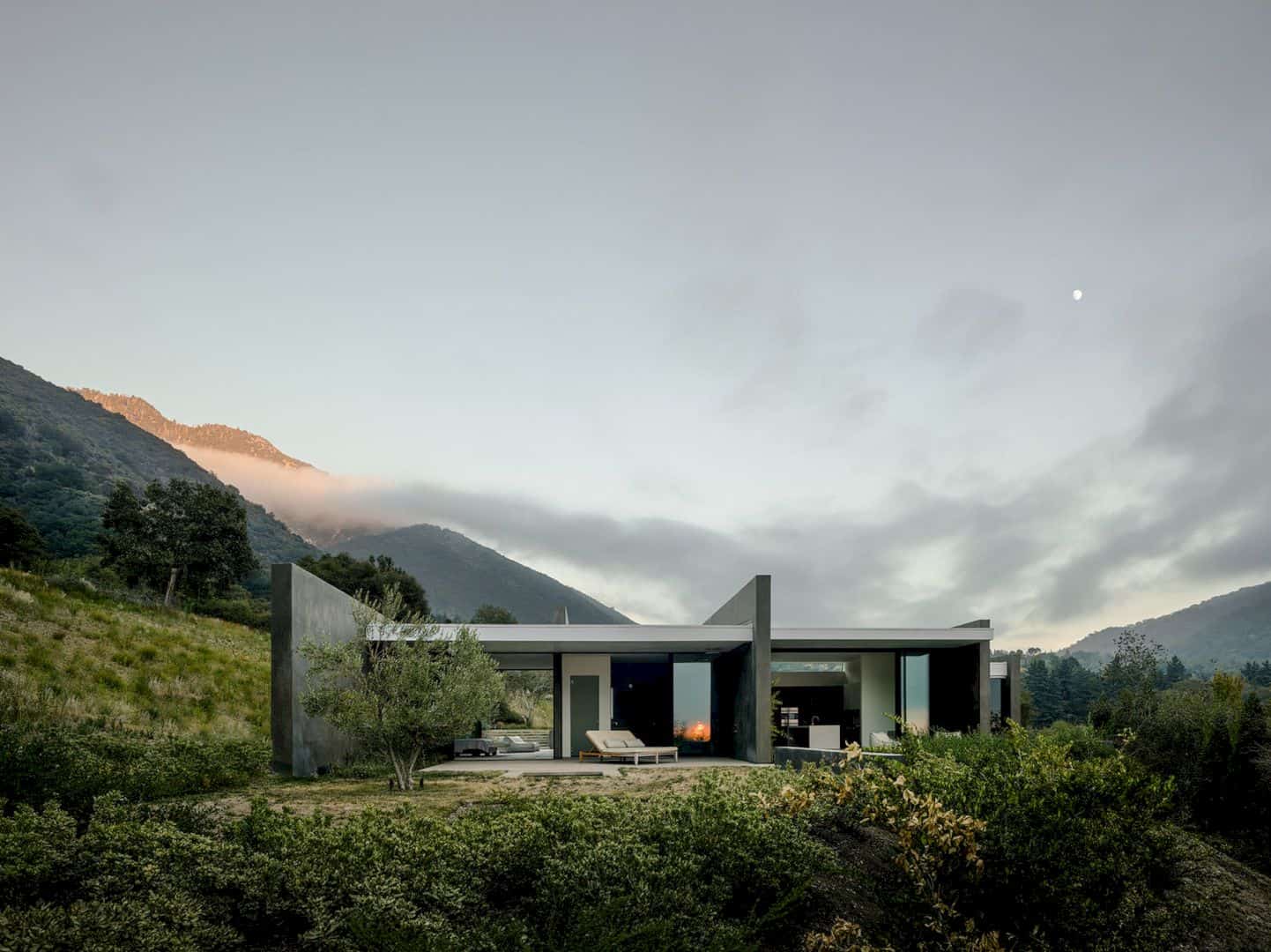
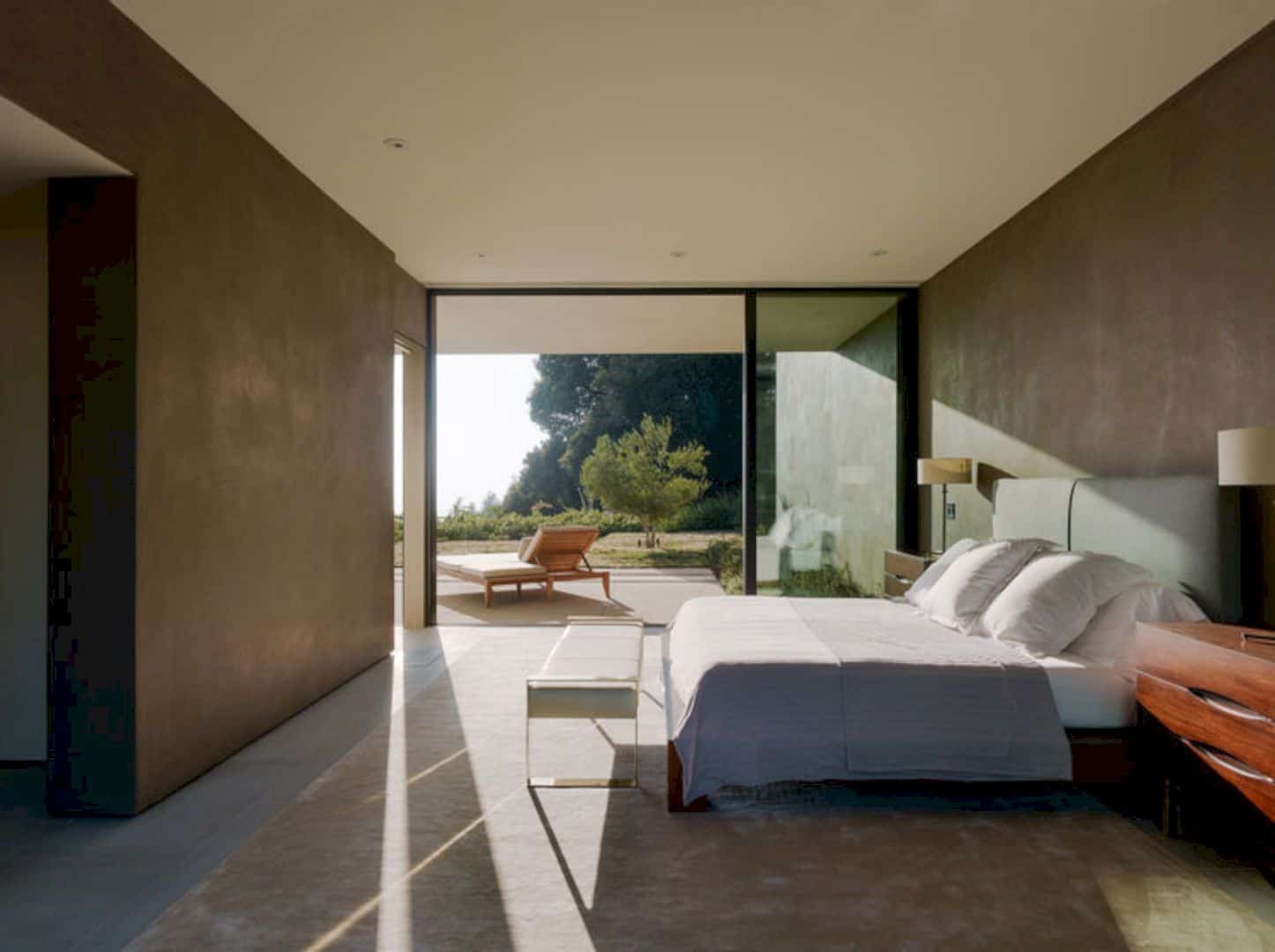
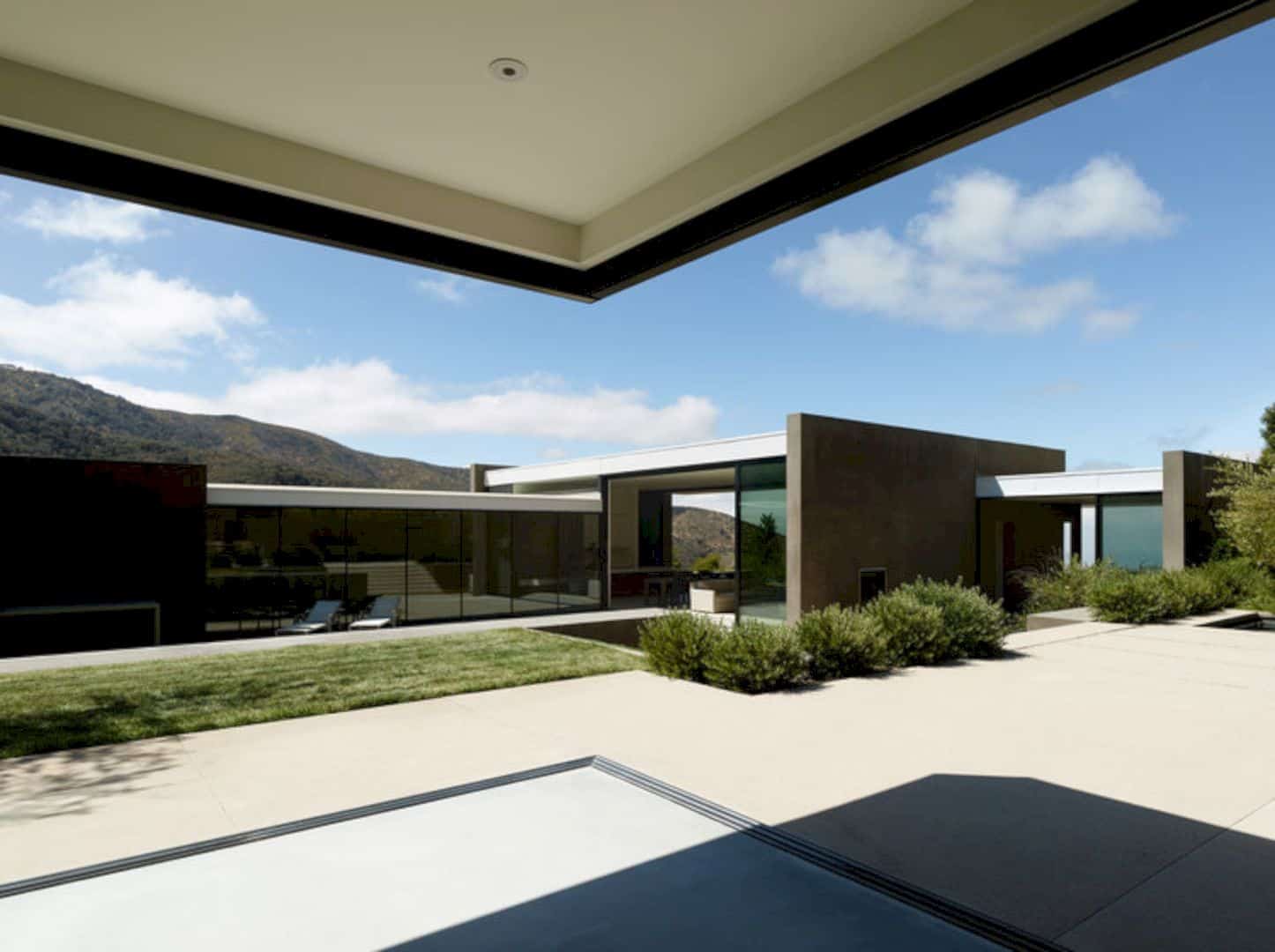
Most of the wall and floor design of Wild Lilac is made from concrete. The glass wall is also made on some parts of the house, providing a spectacular view of nature. Wood elements can be found on the furniture, including the bed and the patio chairs.
Via walkerworkshop
Discover more from Futurist Architecture
Subscribe to get the latest posts sent to your email.

