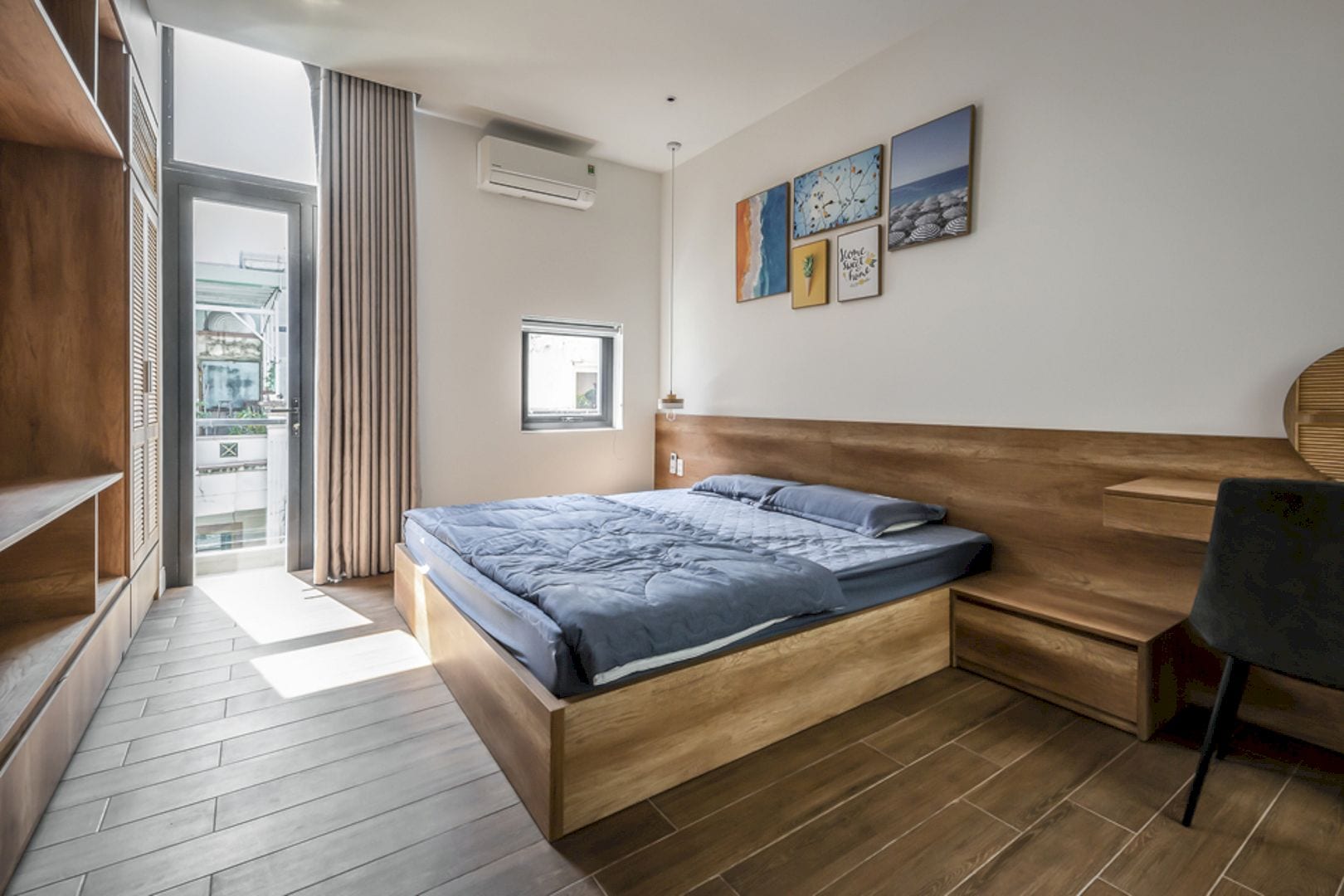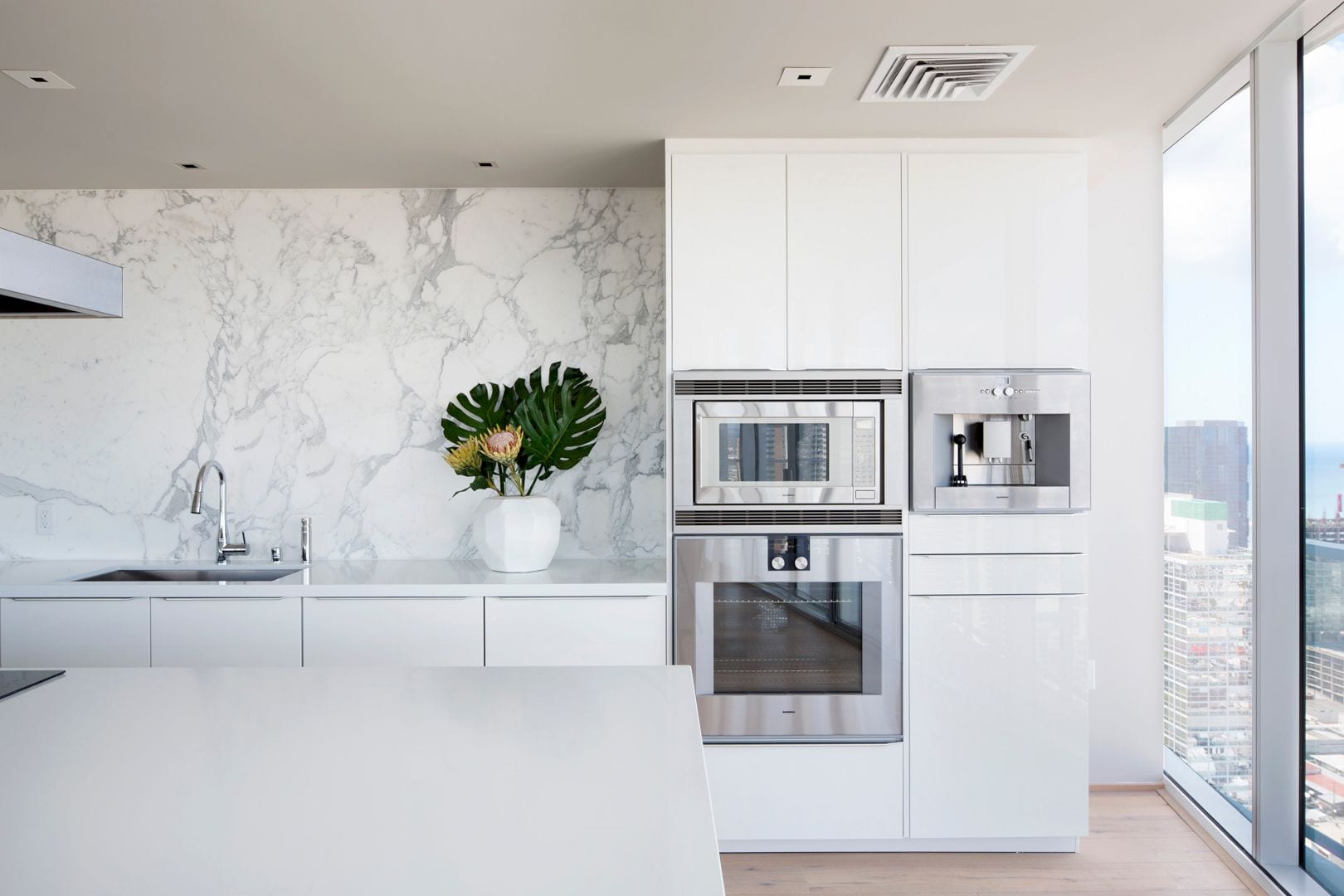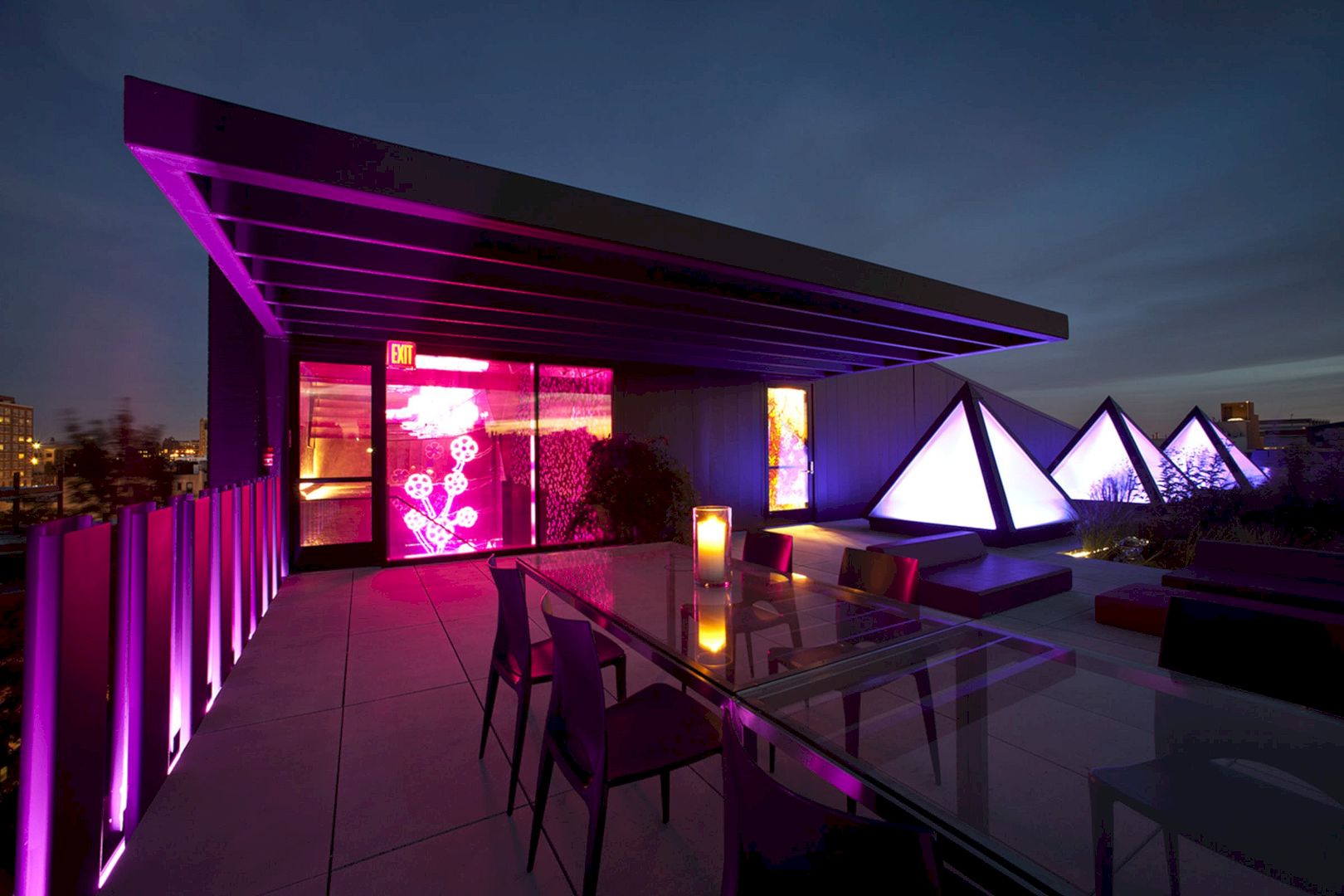Bay of Islands House is nestled on a hill overlooking pounamu-colored waters surrounded by lushly vegetated islands in Paihia in the Bay of Islands. It is a new house with stunning views that designed by Herbst Architects to replace an existing house on the site. The dramatic gull-wing-shaped roof creates a unique structure for this house and turns it into a comfortable place for the owners, a retired couple.
Design
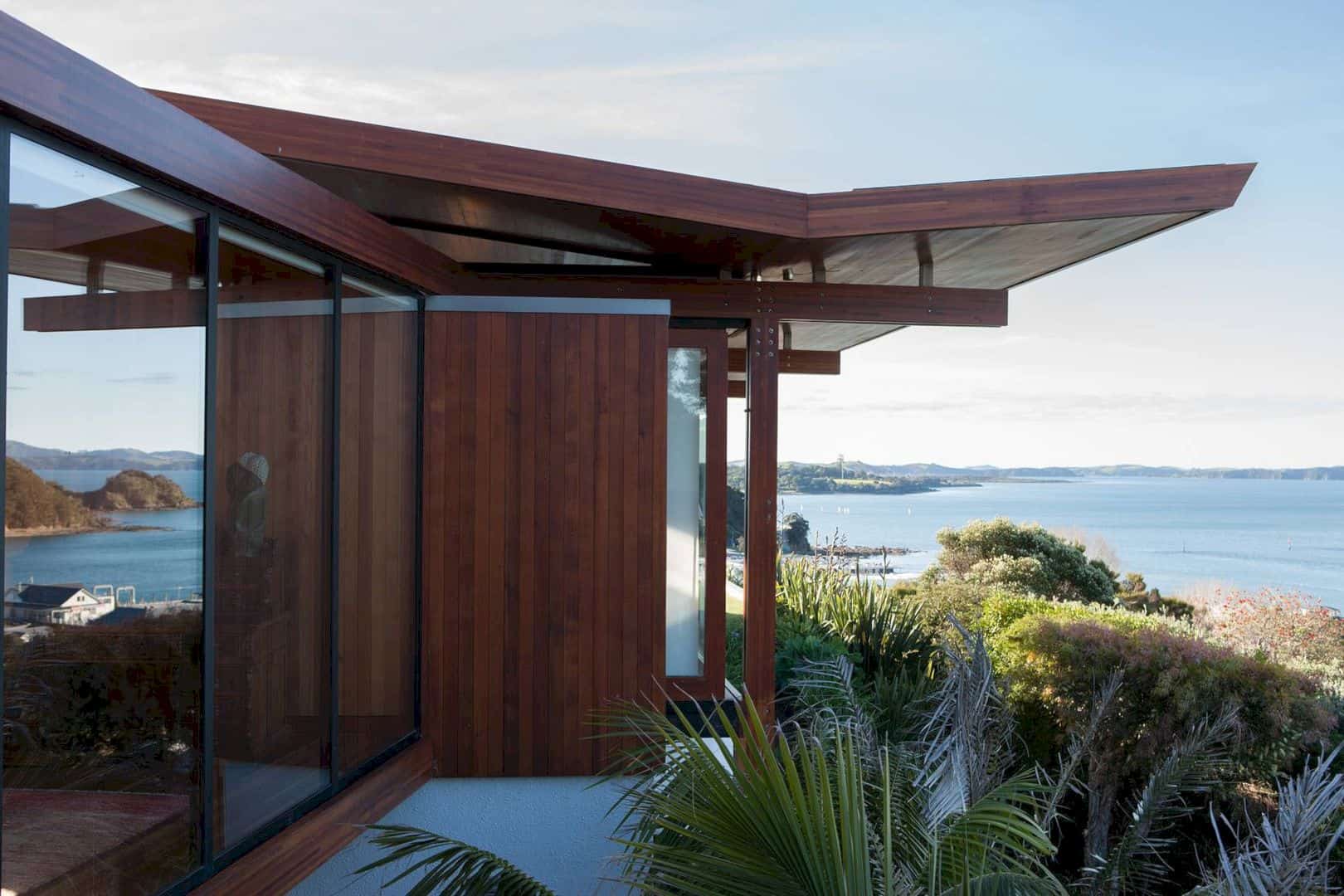
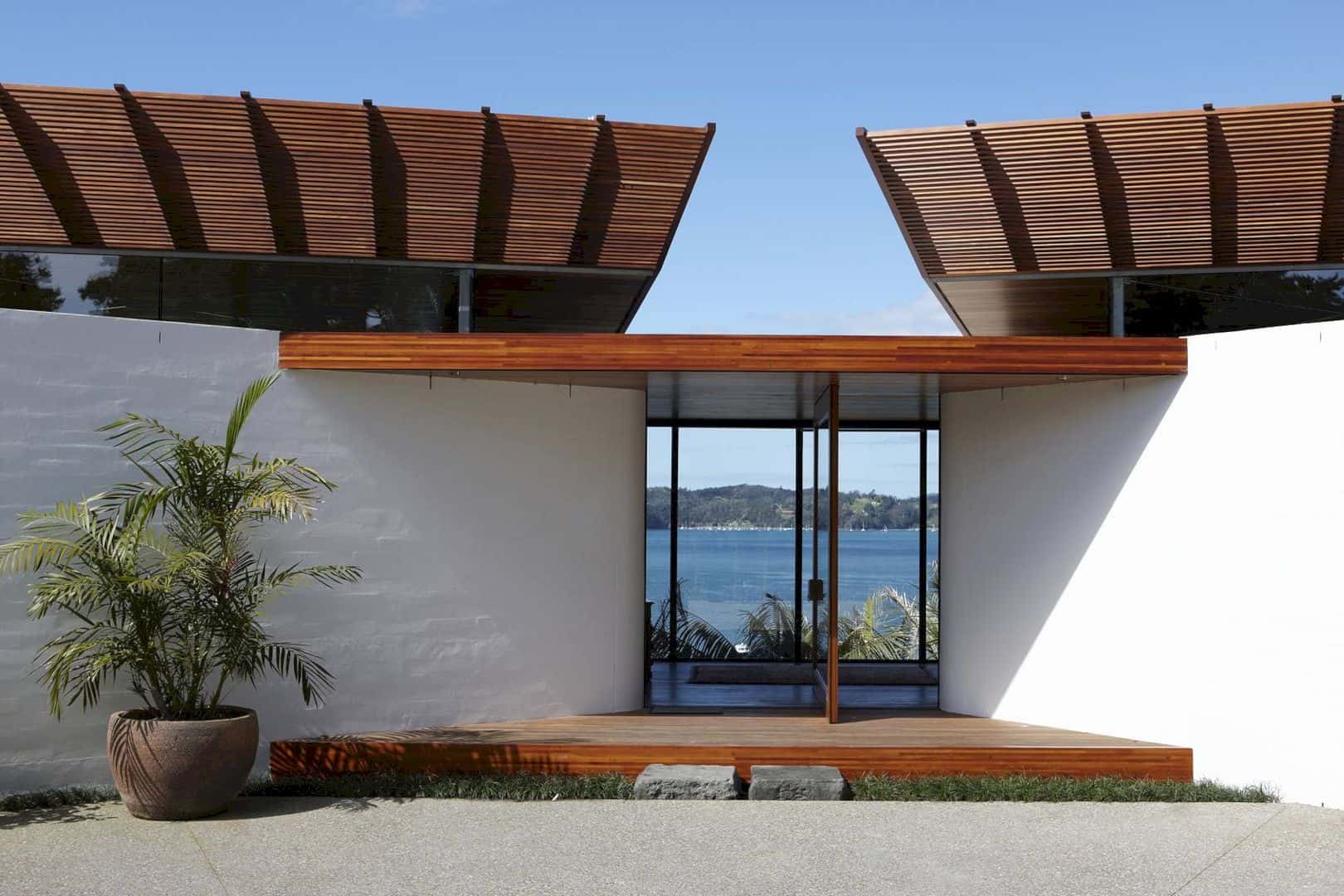
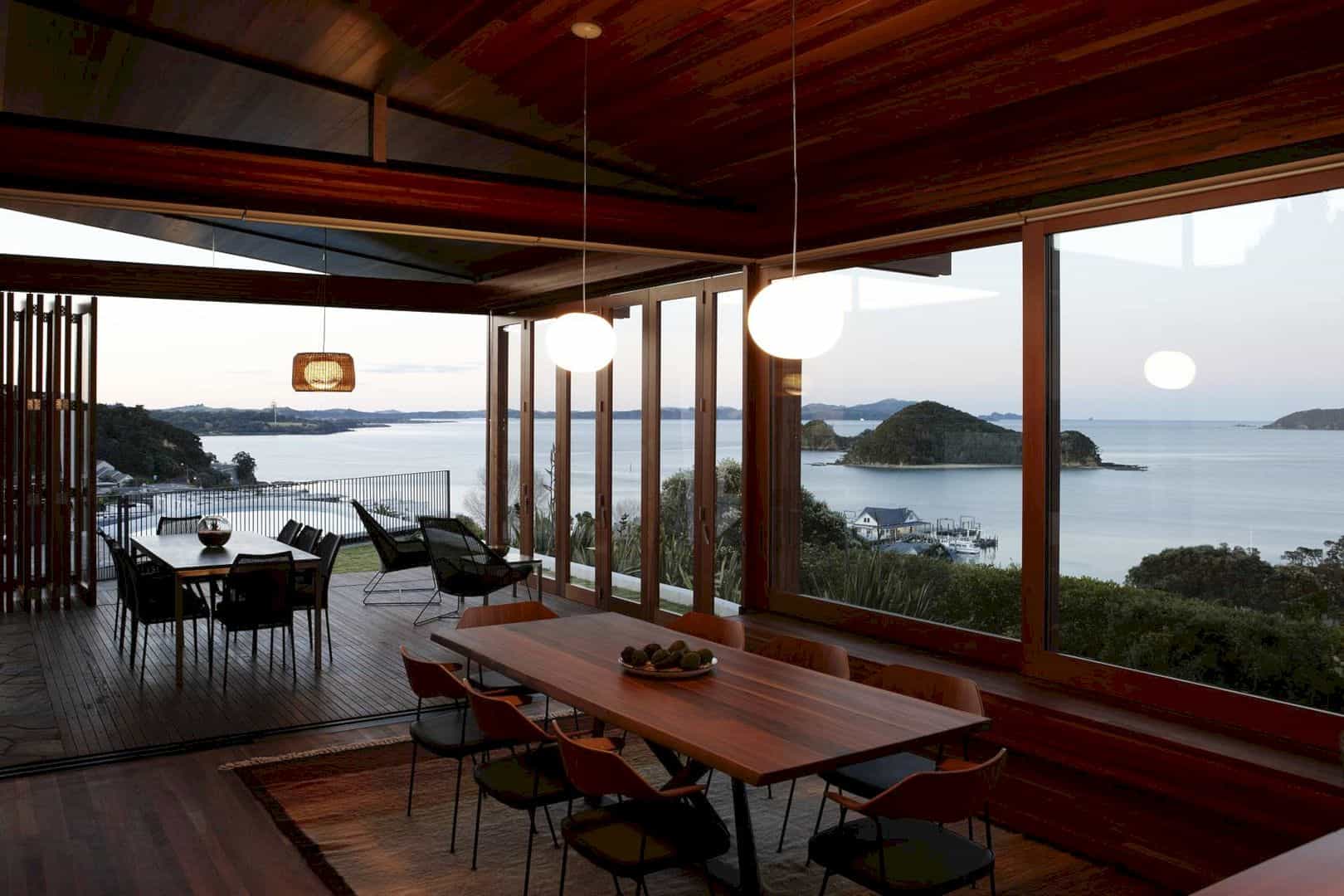
The design for this house is made to create a permanent residence for the owners, not for the summer holidays. All the architects need is to capture the stunning views around the site. With the steep site, this house is arranged to sit along a long and narrow contour and to face the sun in every instance. A drama of view can be created by two embracing arms in the project plan.
Details
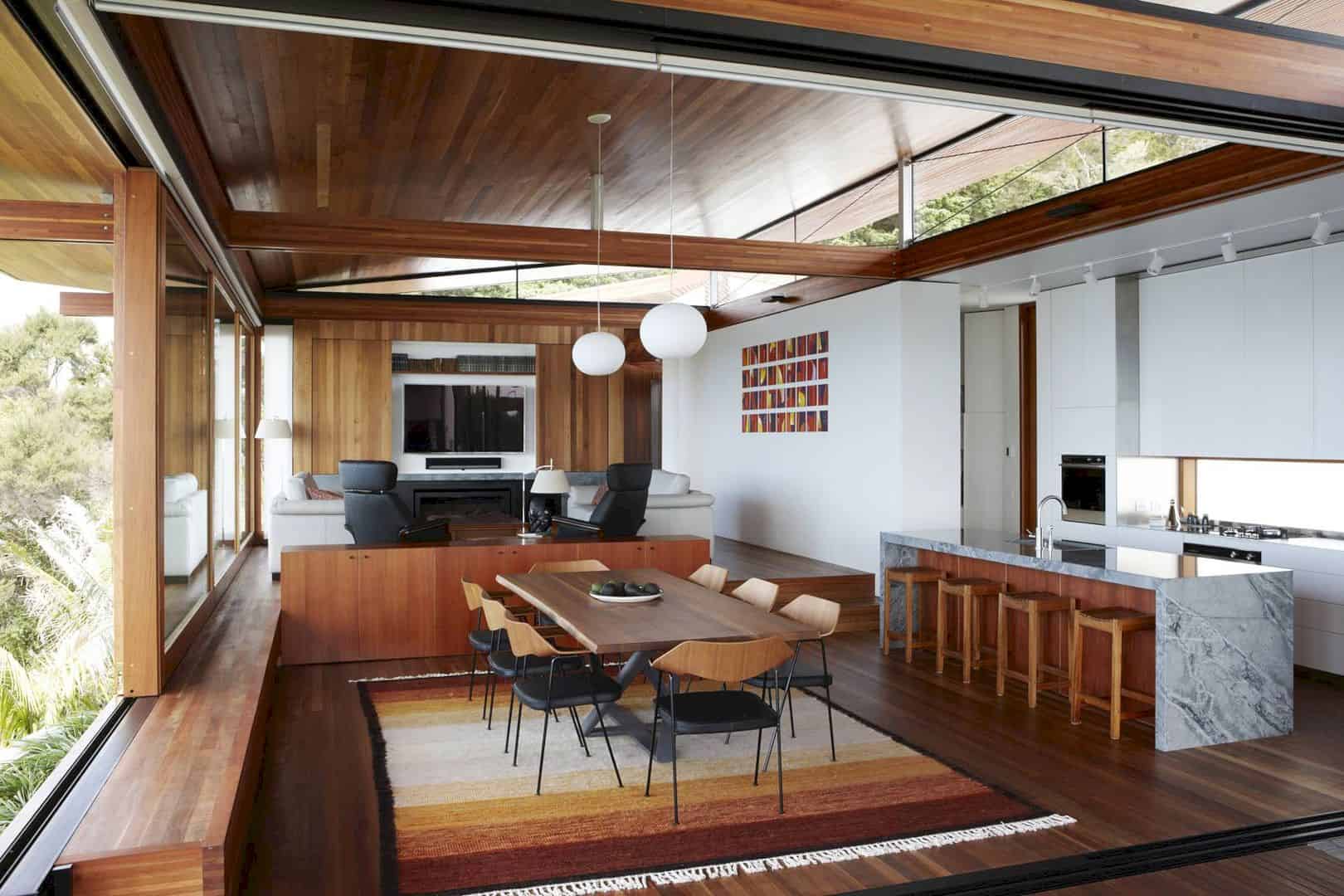
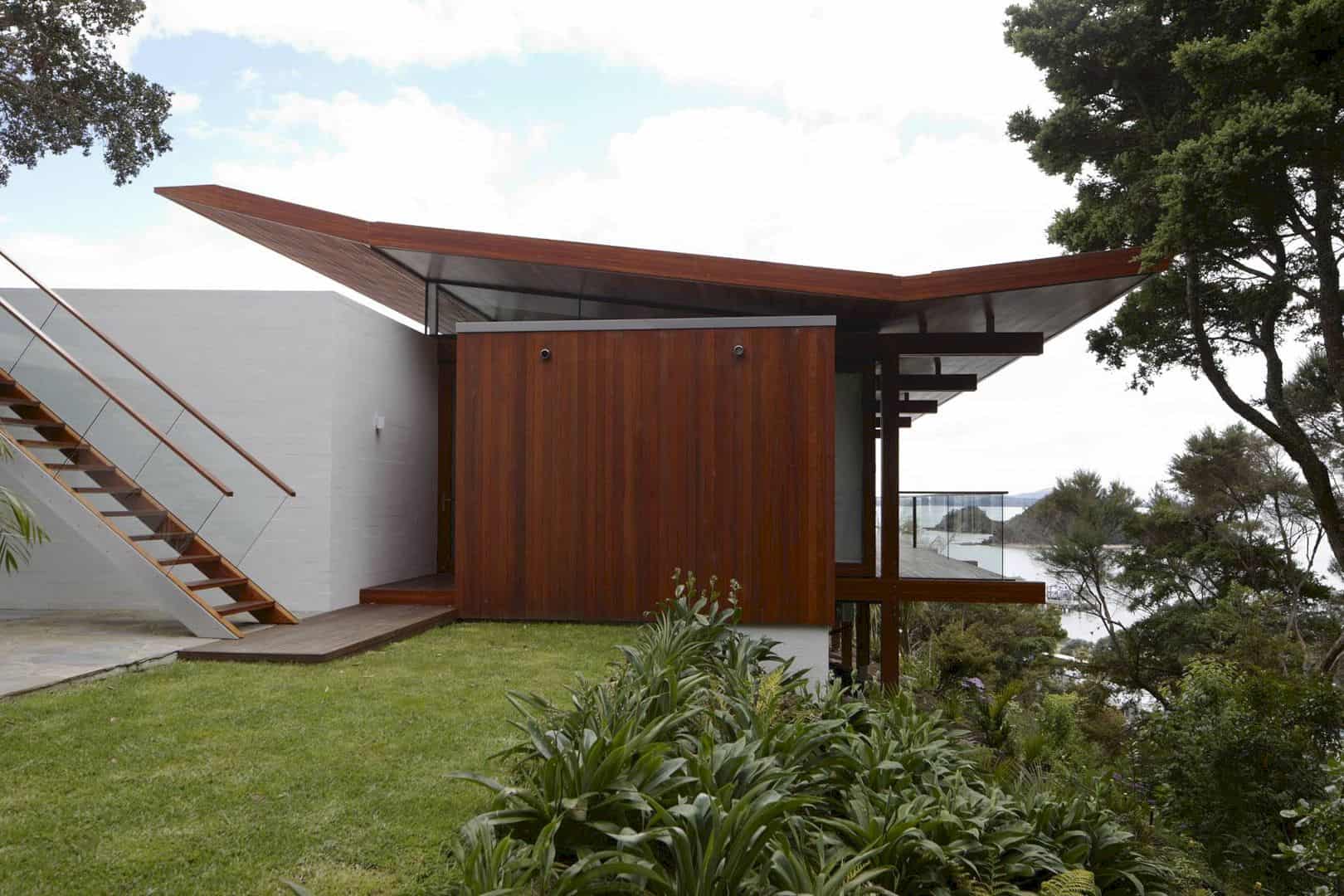
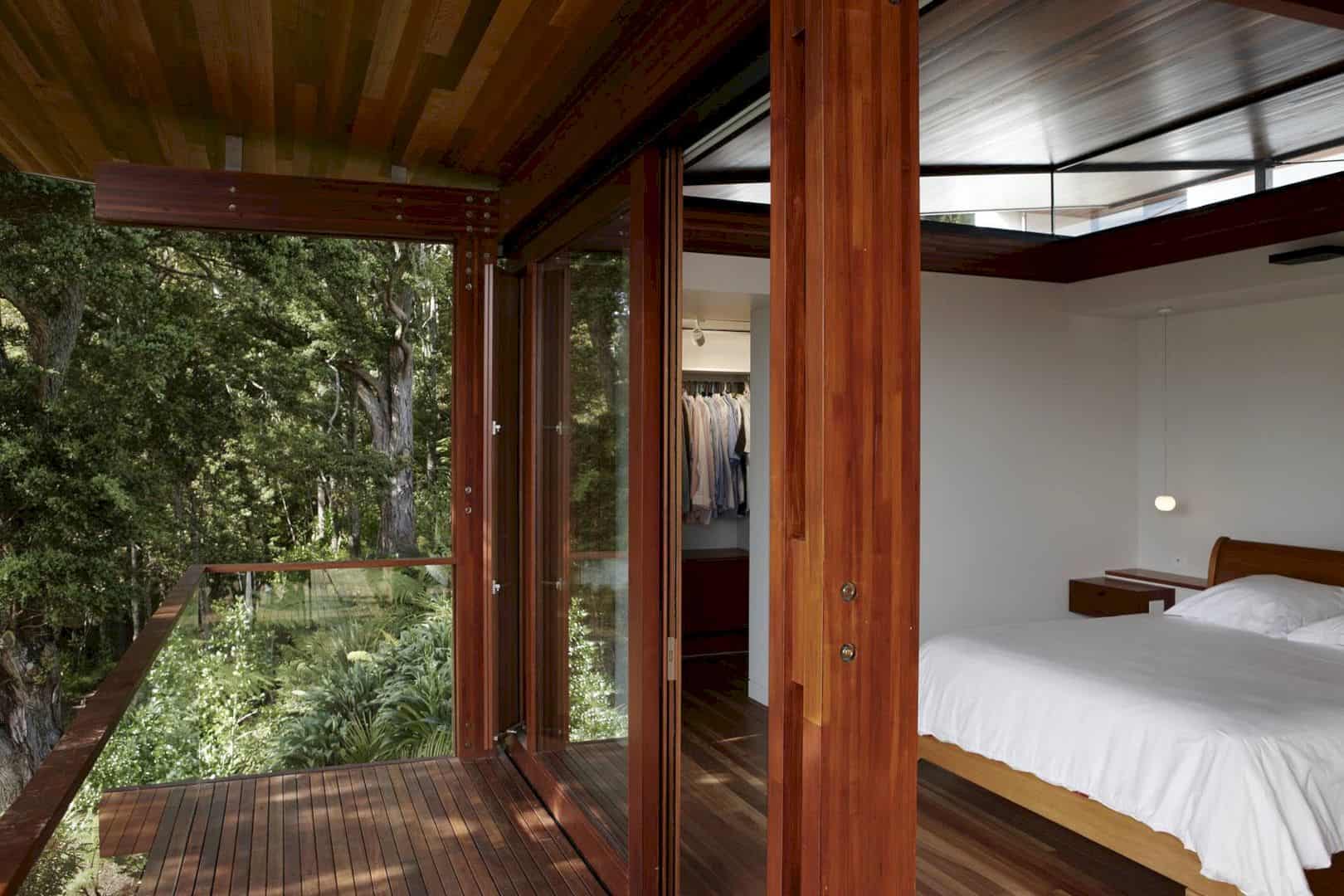
In order to create a comfortable permanent residence, the architect focuses on the main entrance of the house with the awesome view that can be seen through the central glazed area in the middle of the two ‘arms’. The architect wants a sequence of arrival so the views can’t be seen at first then there is a big reveal at the top of the driveway.
Roof
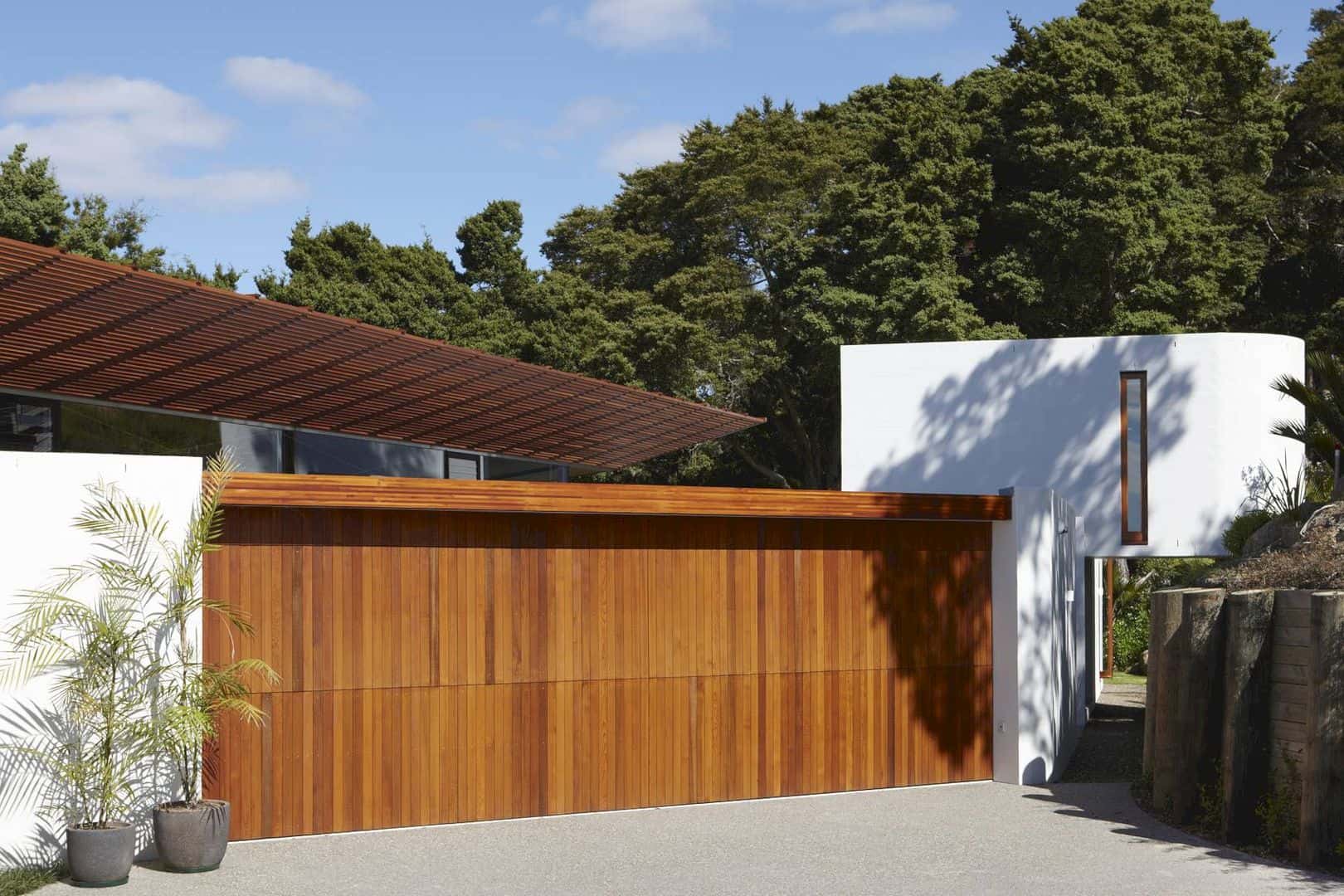
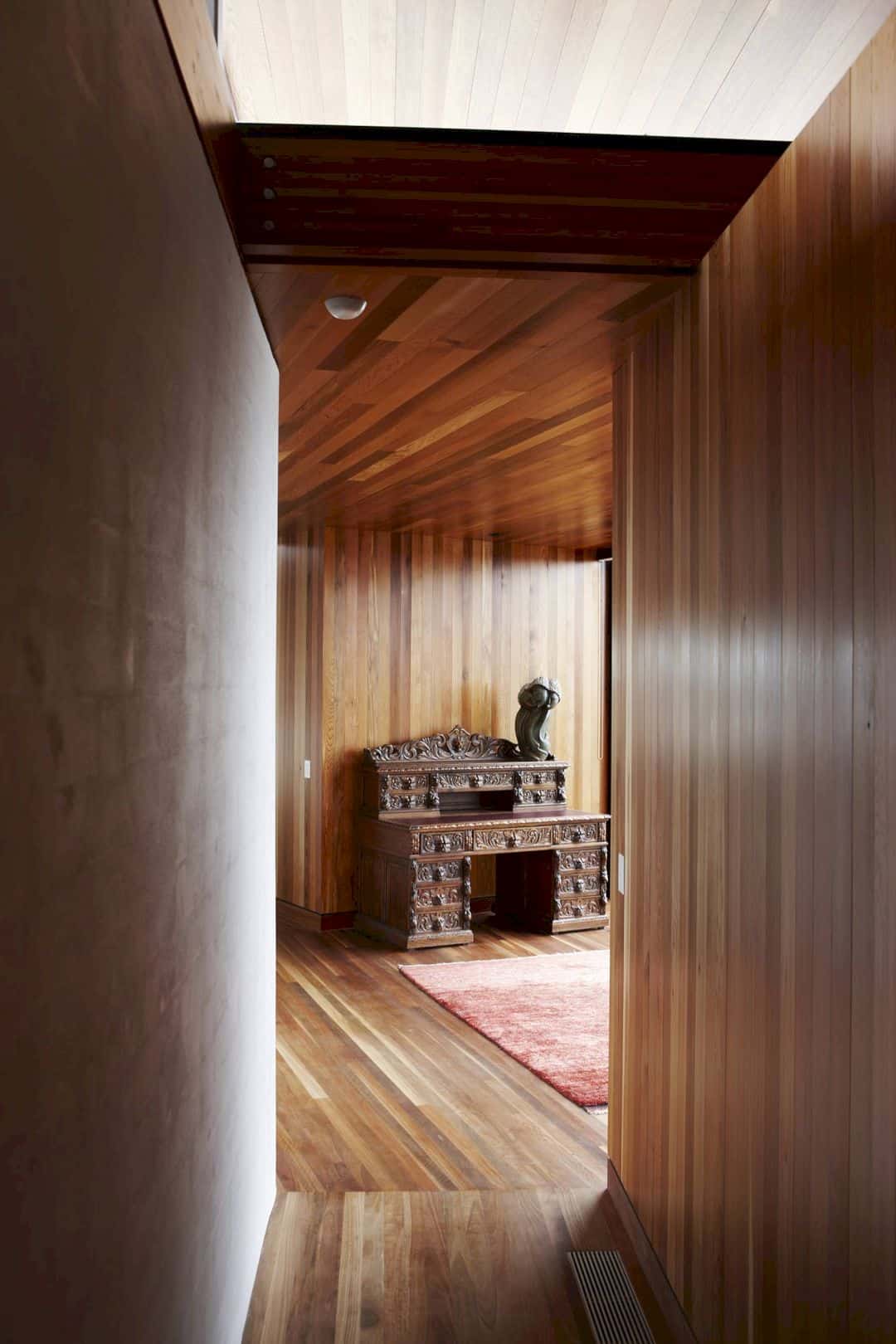
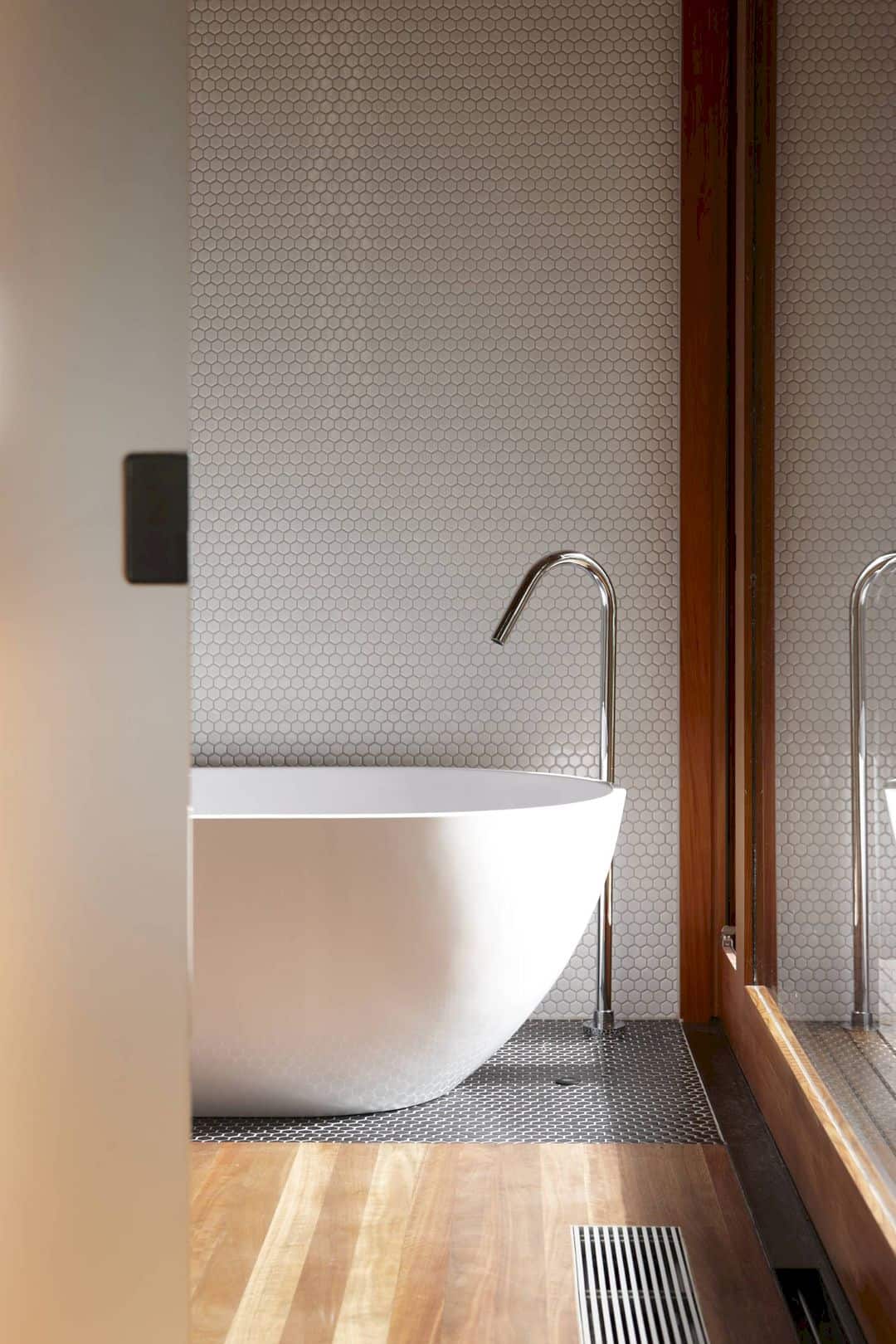
The roof is lifting up “like a gull wing” and also adding to the overall sense of the house drama. This roof is soaring up towards to the east area and a well-forested reserve of mainly to-tara and, to the west, where there is an entrance courtyard and a kitchen garden. The timber sunscreens can echo the ‘taking off’ sense and filter the sunlight that flows into the interior spaces and enters high-level clerestory windows in a practical sense.
Elements
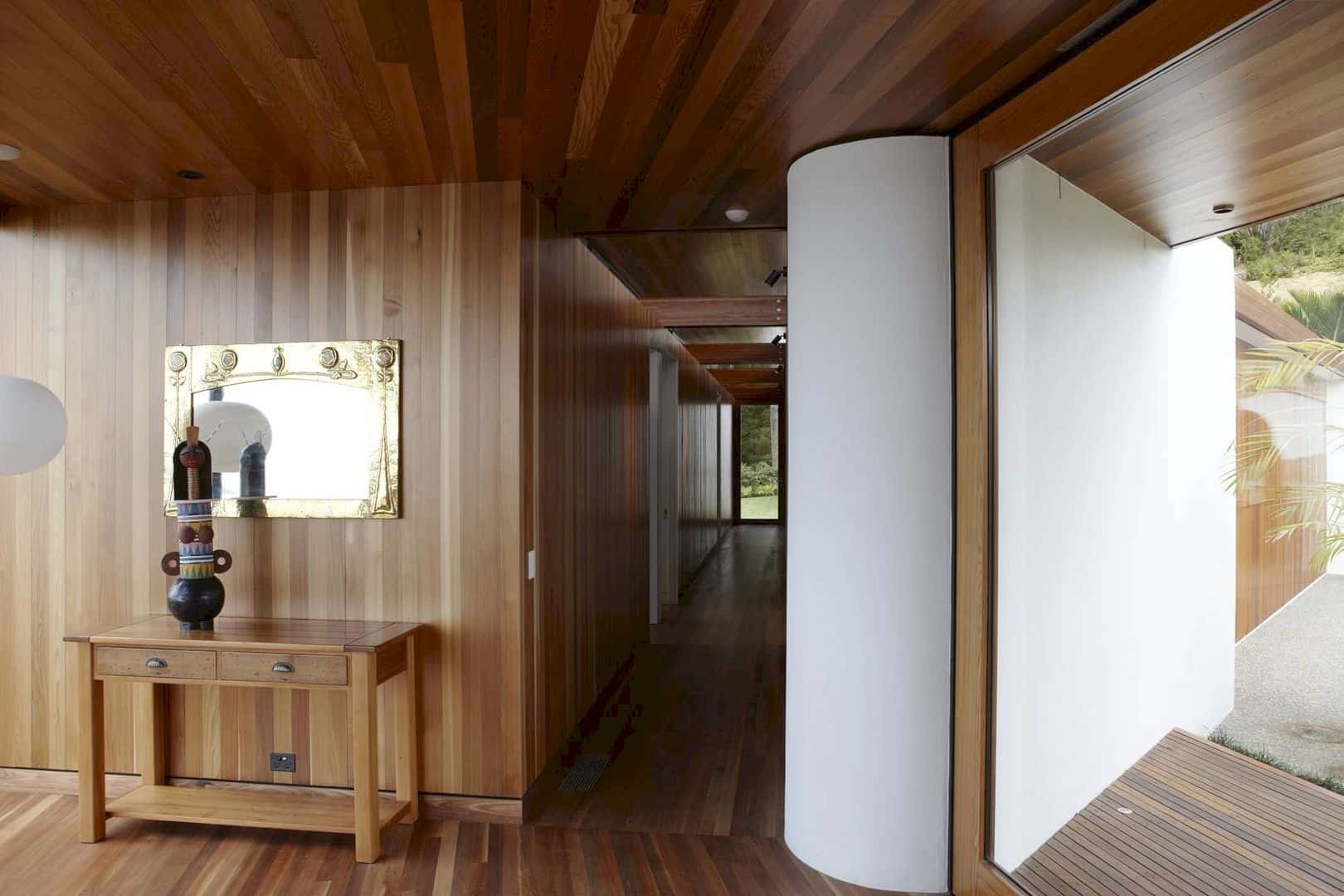
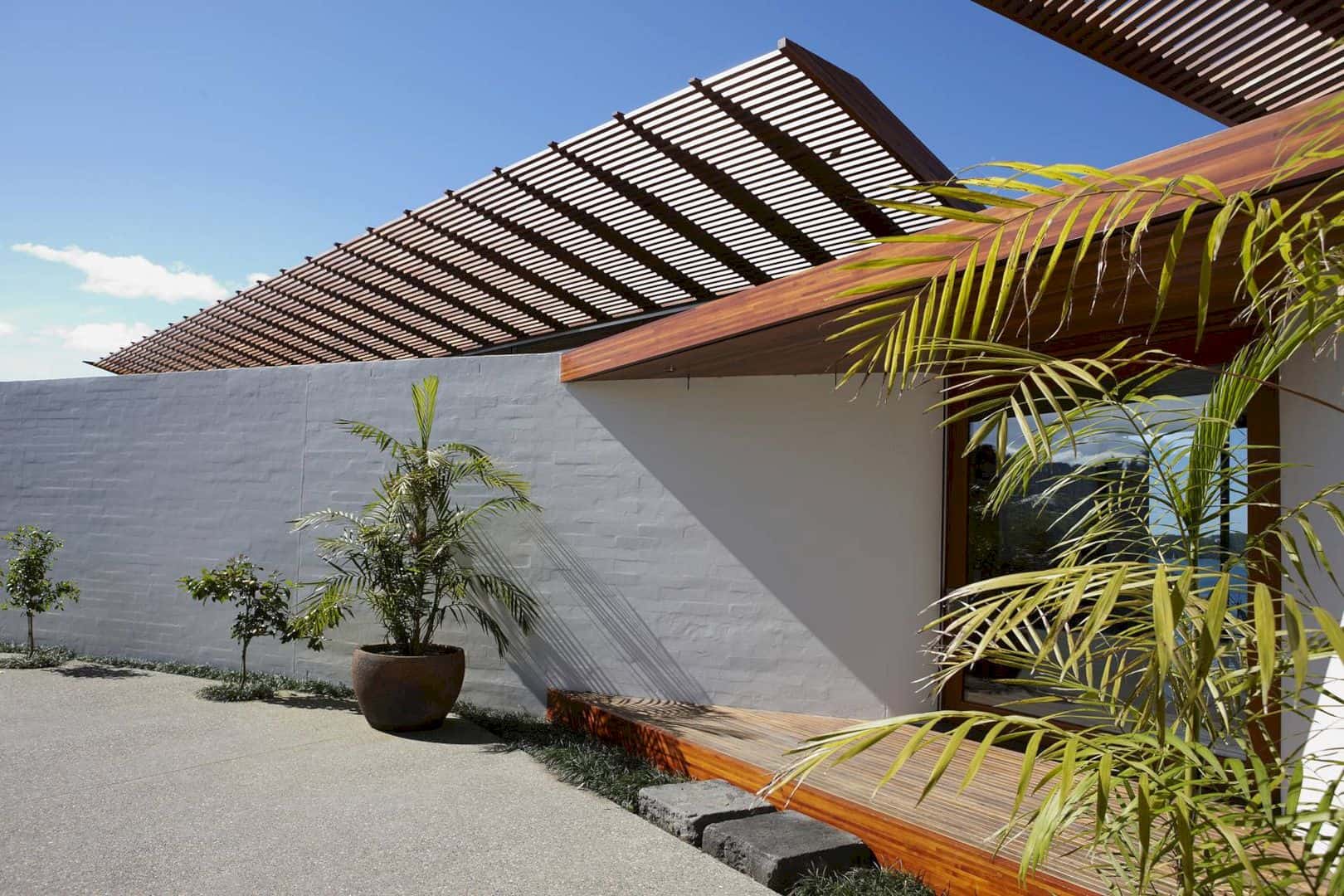
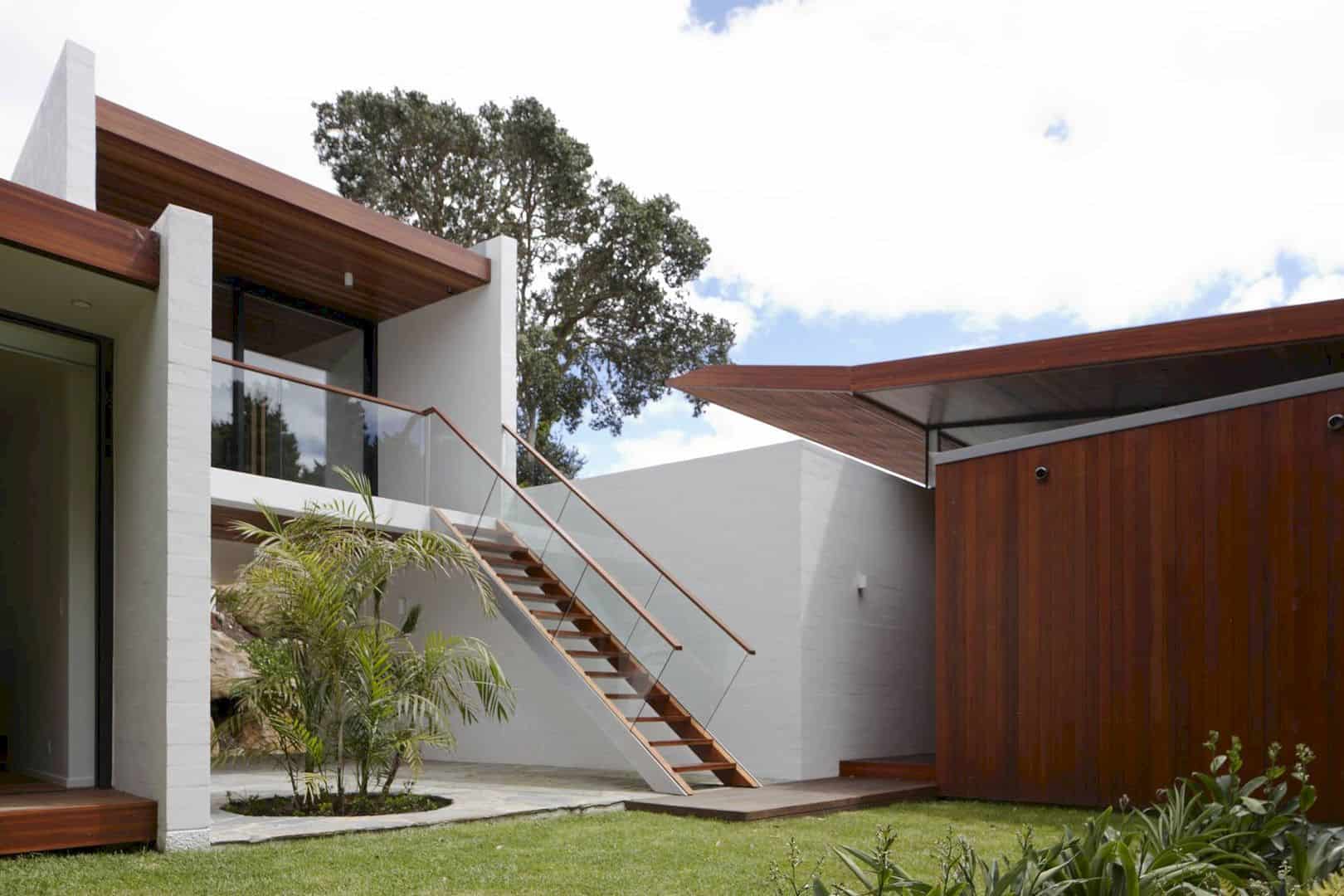
For the rear structure of the house, heavyweight masonry elements are used while the lightweight timber elements reaching out to the stunning views and cantilever over the site precipitous edge. Those elements can help the architect to meet the need of the owners who want a nuanced and delightful design for this house to accommodate their active family life with full-grown children and grandchildren coming and going, as well as entertaining friends.
Rooms
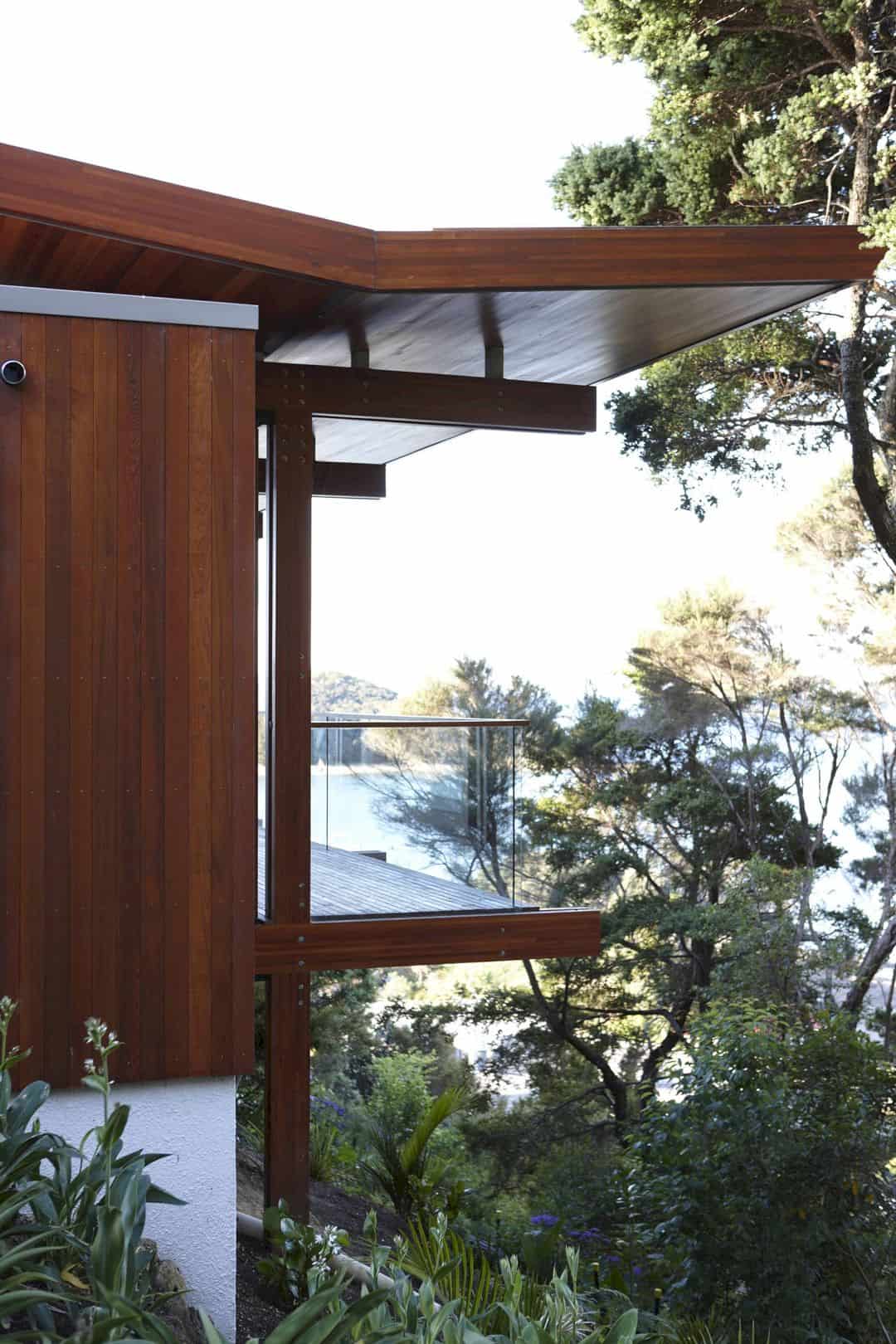
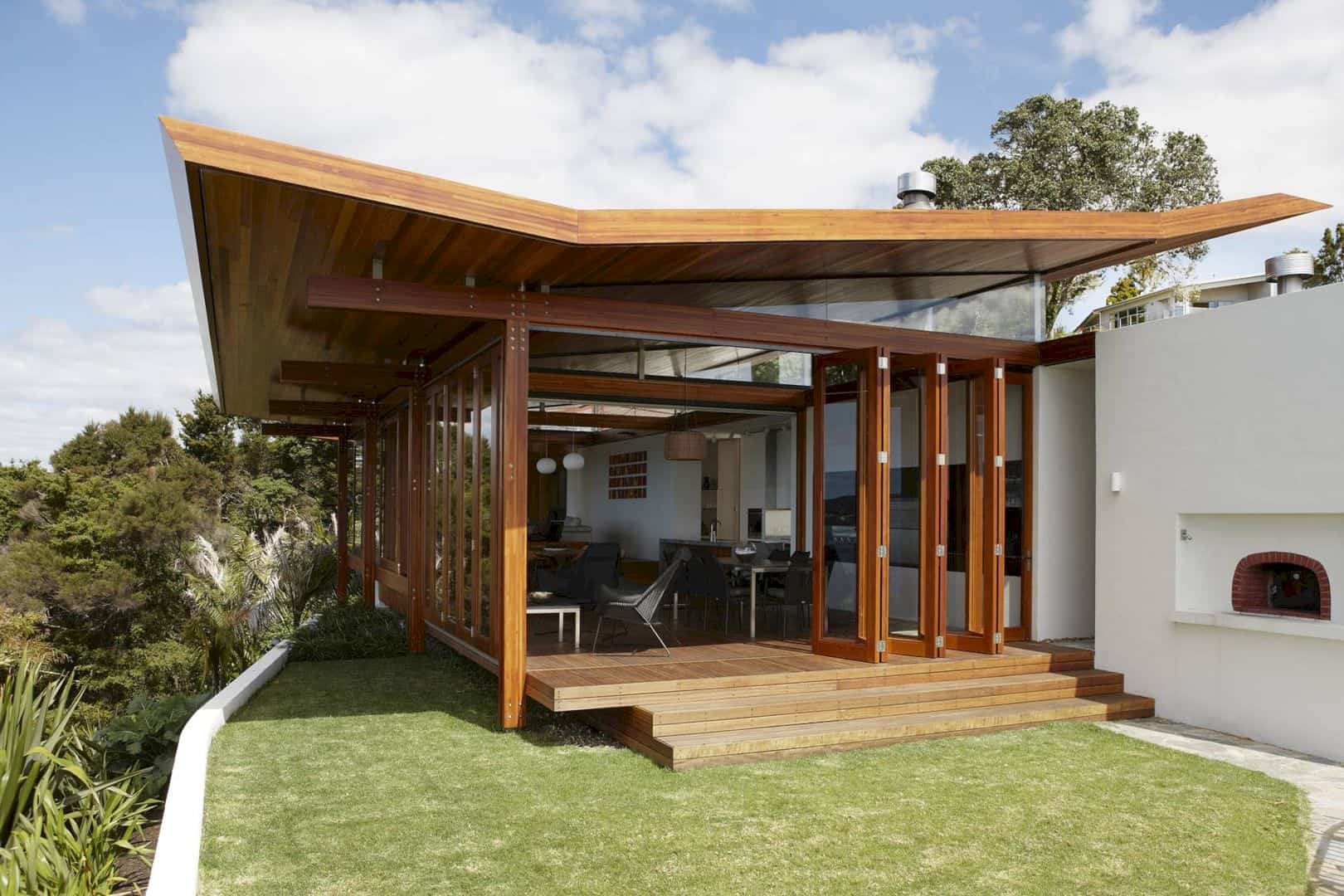
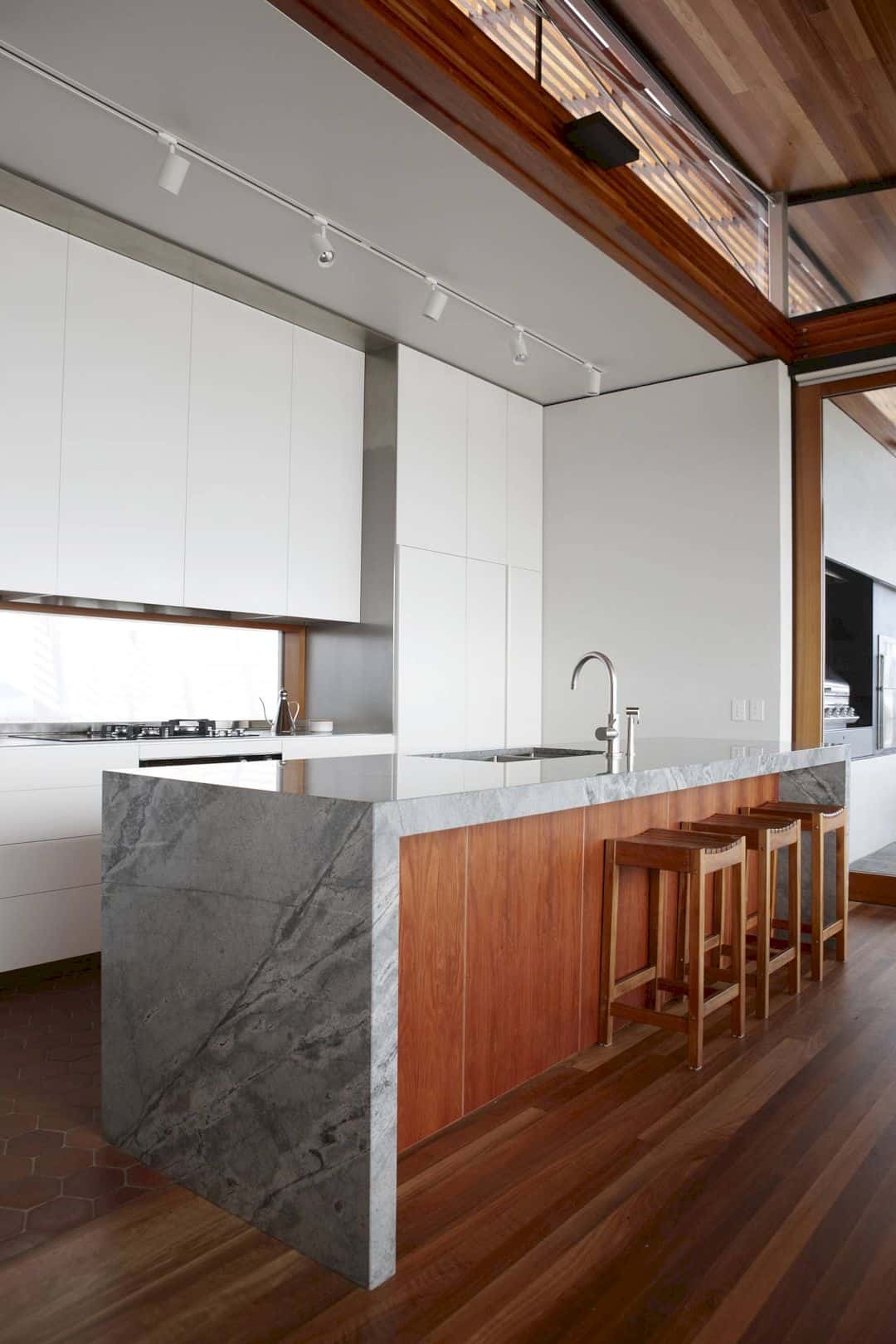
The main living areas of the house are located in one of the two arms while the guest suite and sleeping spaces can be found within the other arm. The living spaces turn into an ultimate entertaining area with a glazing-enclosed outdoor kitchen area. The sleeping arm can be accessed via a timber-lined passageway, consist of a laundry room, a storage area, a dressing room, two bathrooms, and three bedrooms. This arm is linked to the drying yard with a guest suite at the end of it.
Discover more from Futurist Architecture
Subscribe to get the latest posts sent to your email.

