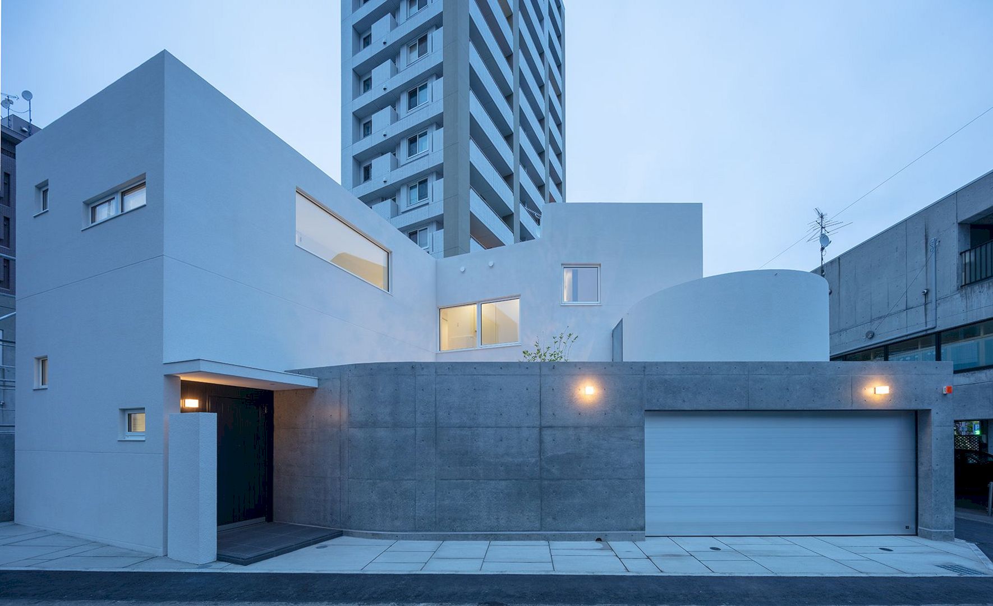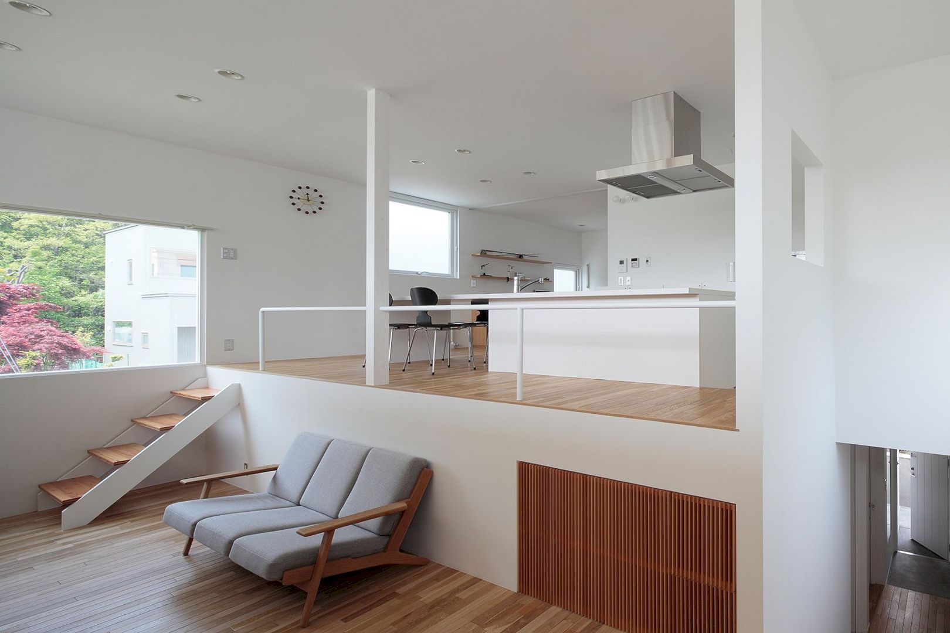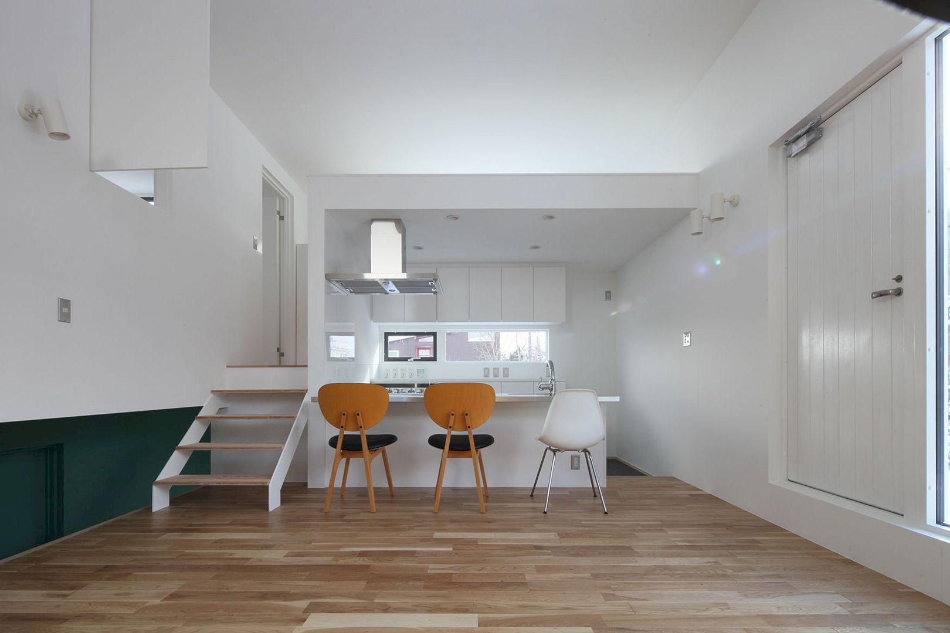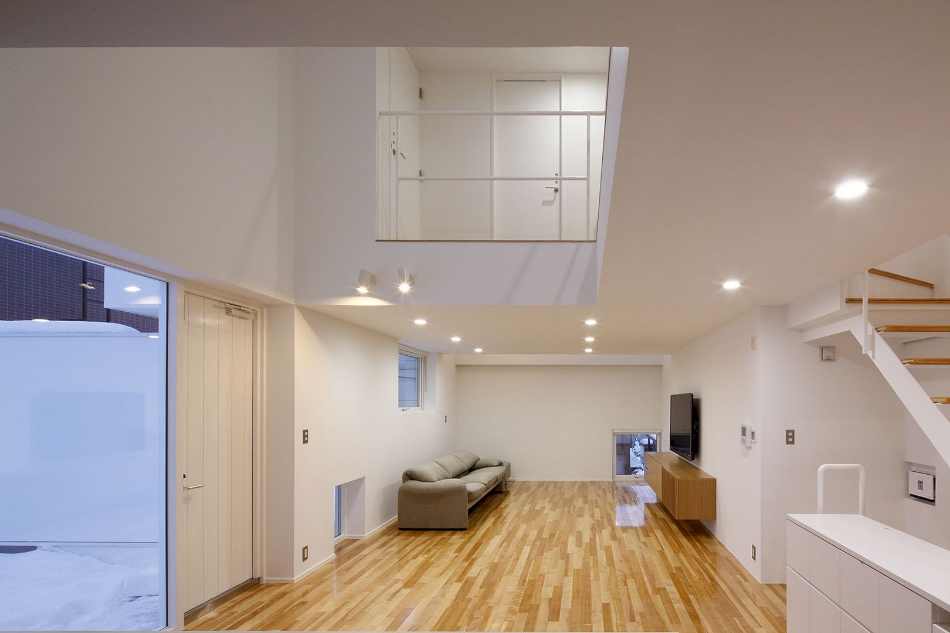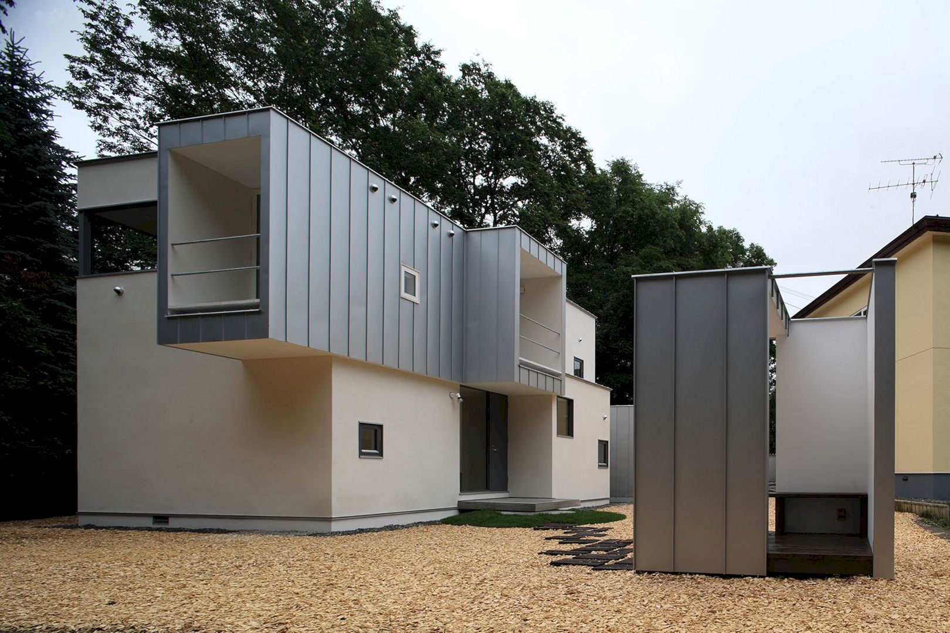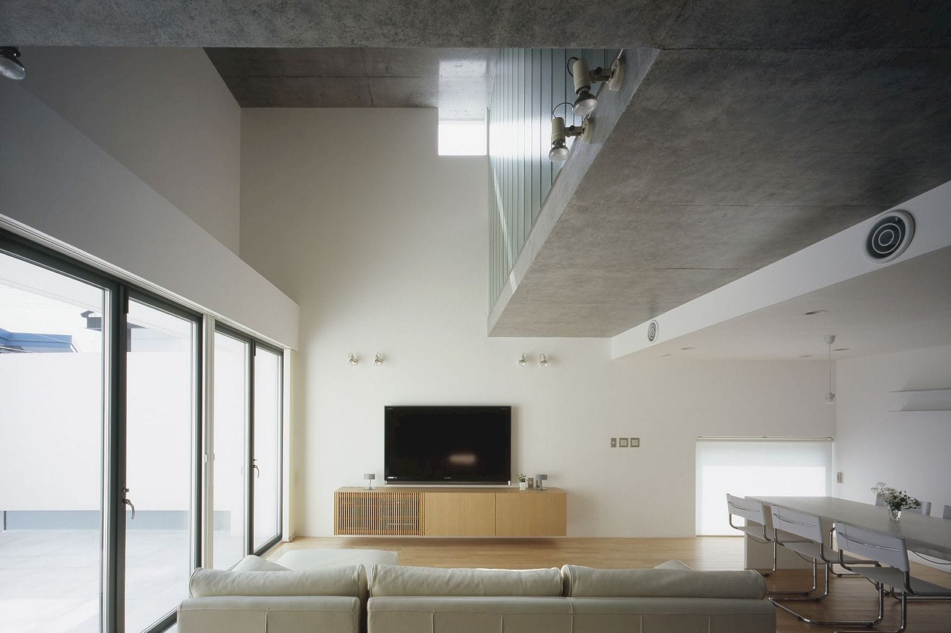White Court: A House Design for Family and Community Connections
This family house is located about 3 km south of central Sapporo near the foothills of Mt. Maruyama in Japan. White Court is a residential project completed by Yamauchi Architects and Associates in 2020. This house design is prioritized for family and community connections.
