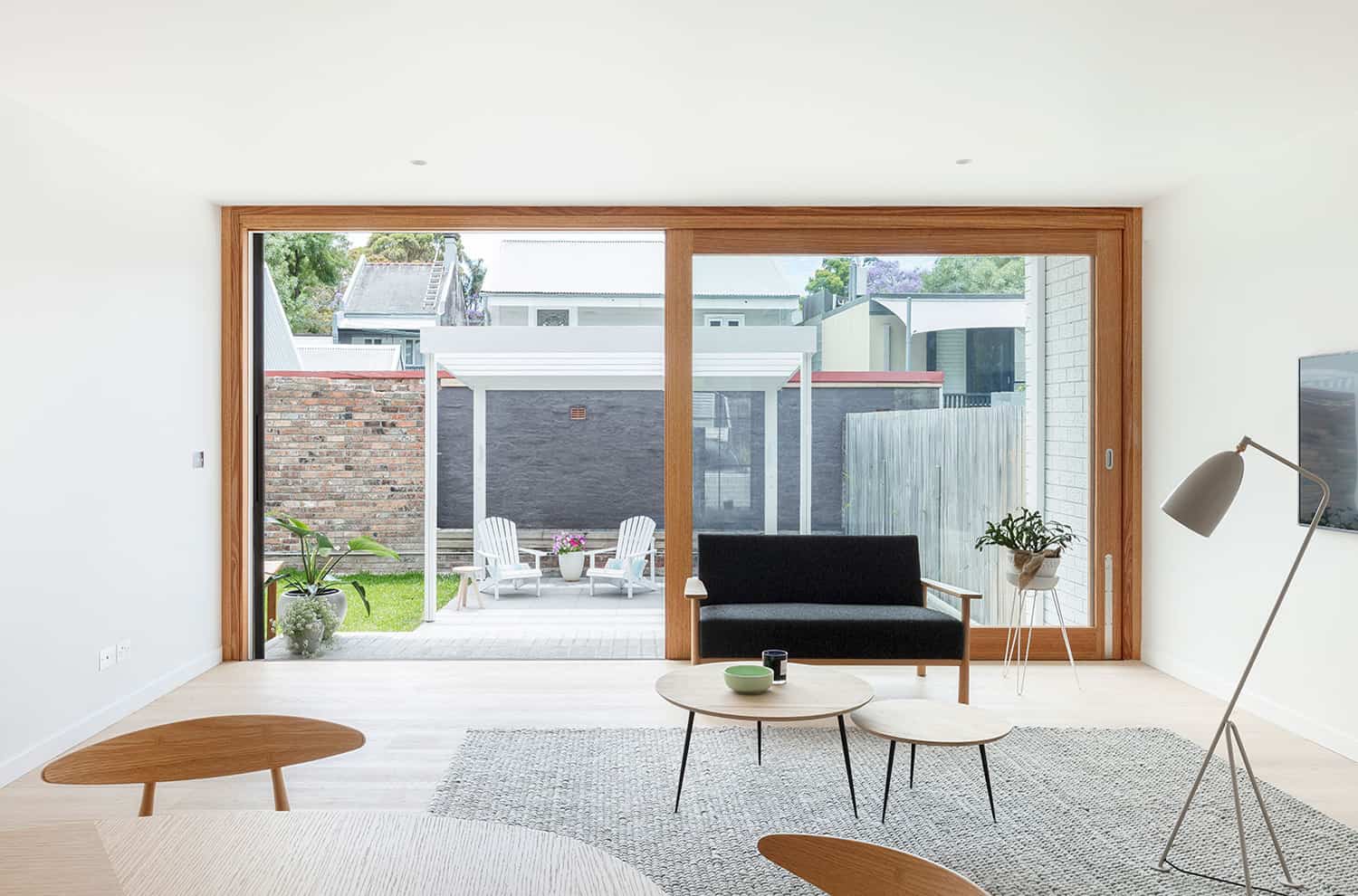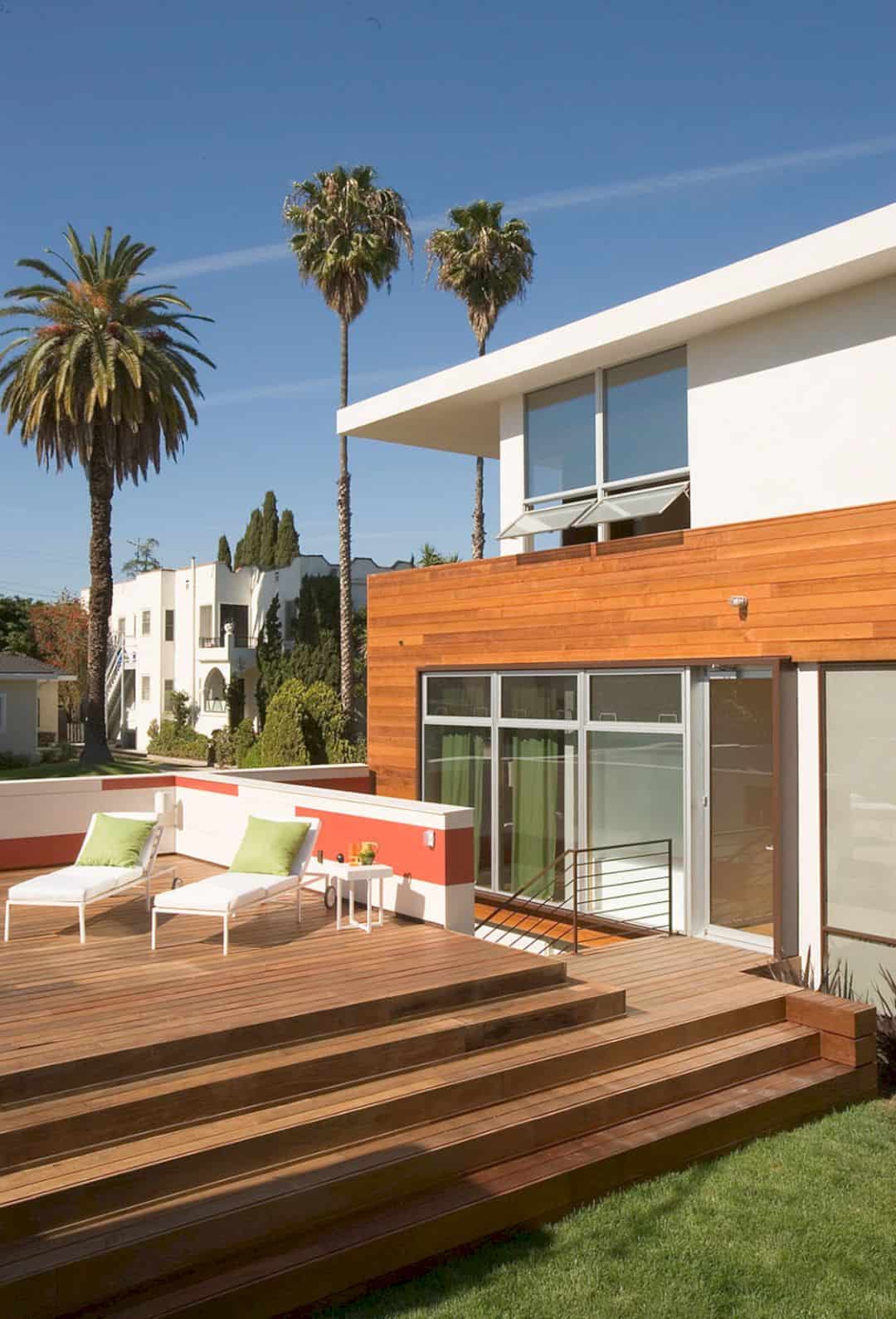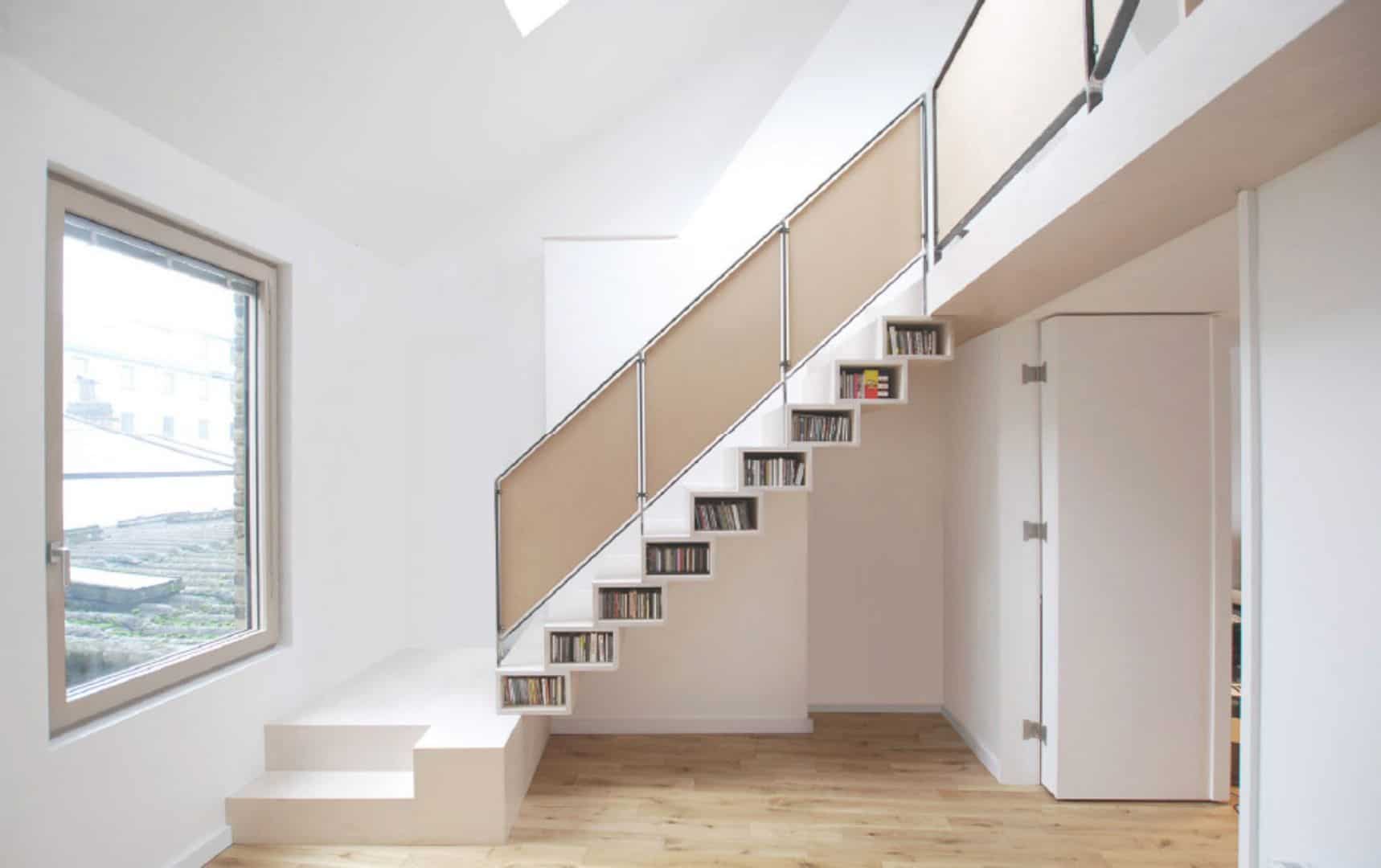Schemata Architects worked with the owners of a house in Nobeoka, Miyazaki Prefecture, Japan to renovate their living place which was originally used as a factory space. This collaboration was the result of a program organized by Brutus, a Japanese culture magazine, that paired the readers who want to make some changes to their homes with architectural firms. The owners of this house were paired with the Tokyo-based studio and they collaborated to create a sequence of plywood boxes inside the clients’ home.
The Reconfiguration Project
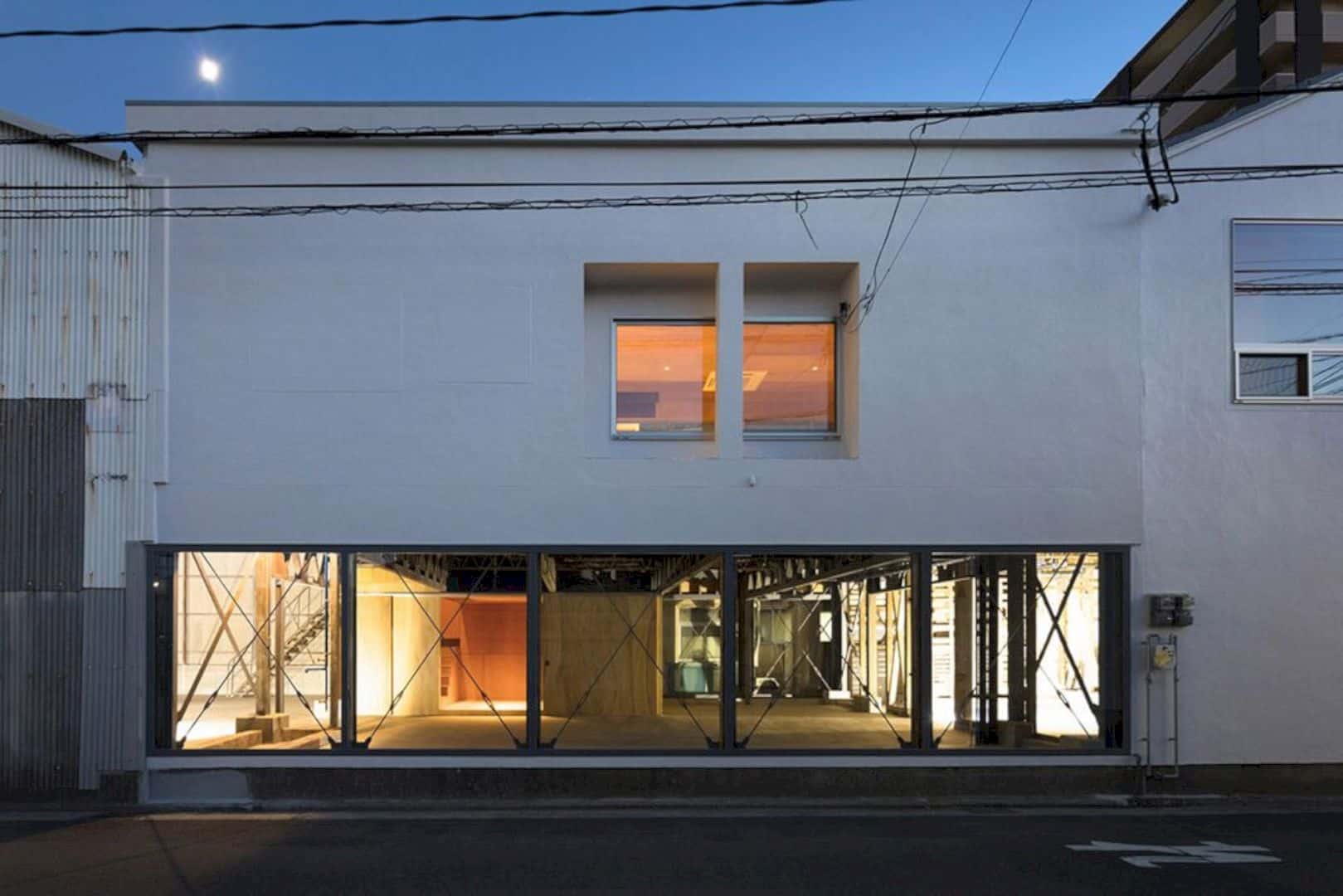
The house owned by a married couple and previously used as a factory then a family-run shop. The couple holds a sentiment for the house so they decided to renovate it without making major changes to its appearance or layout.
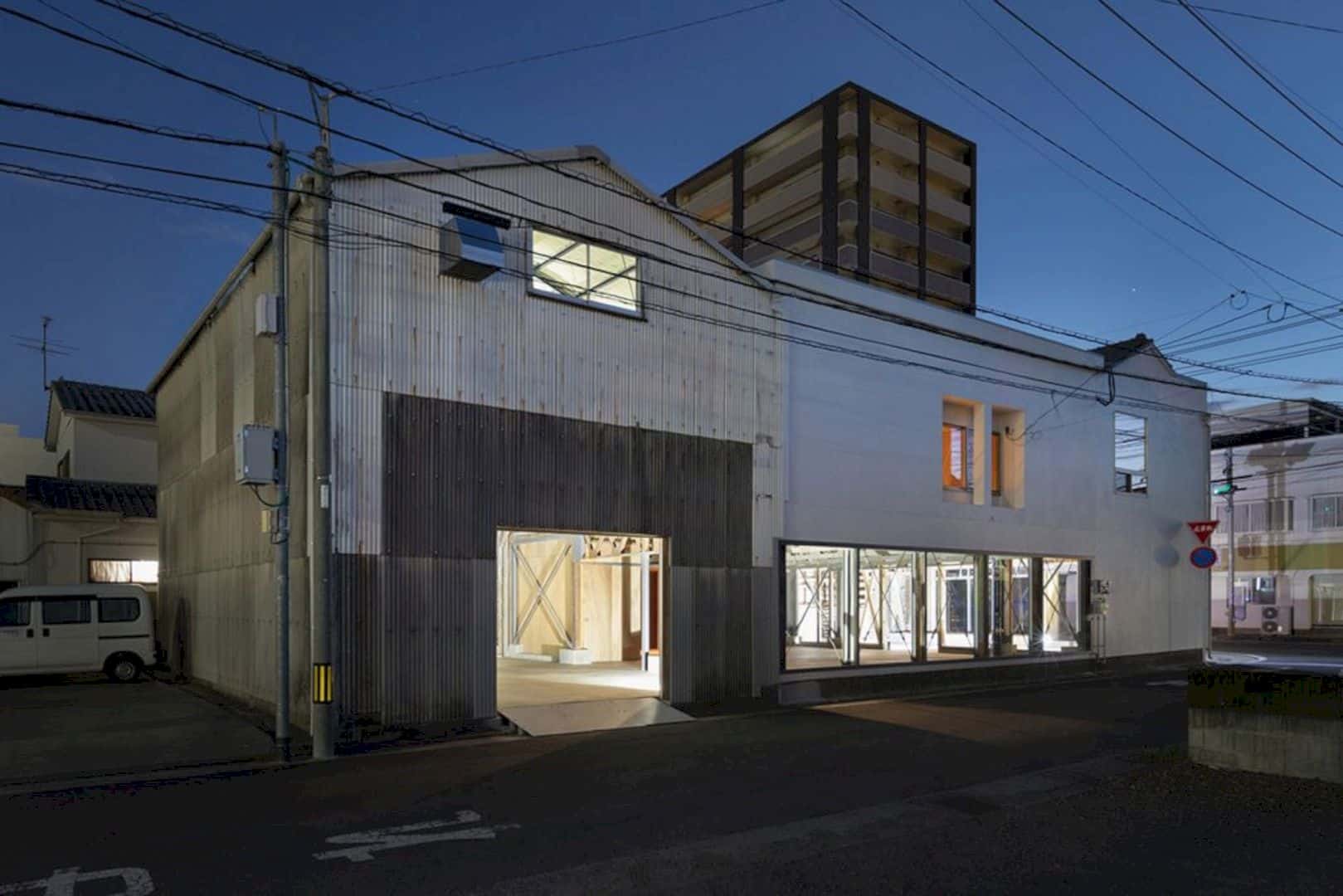
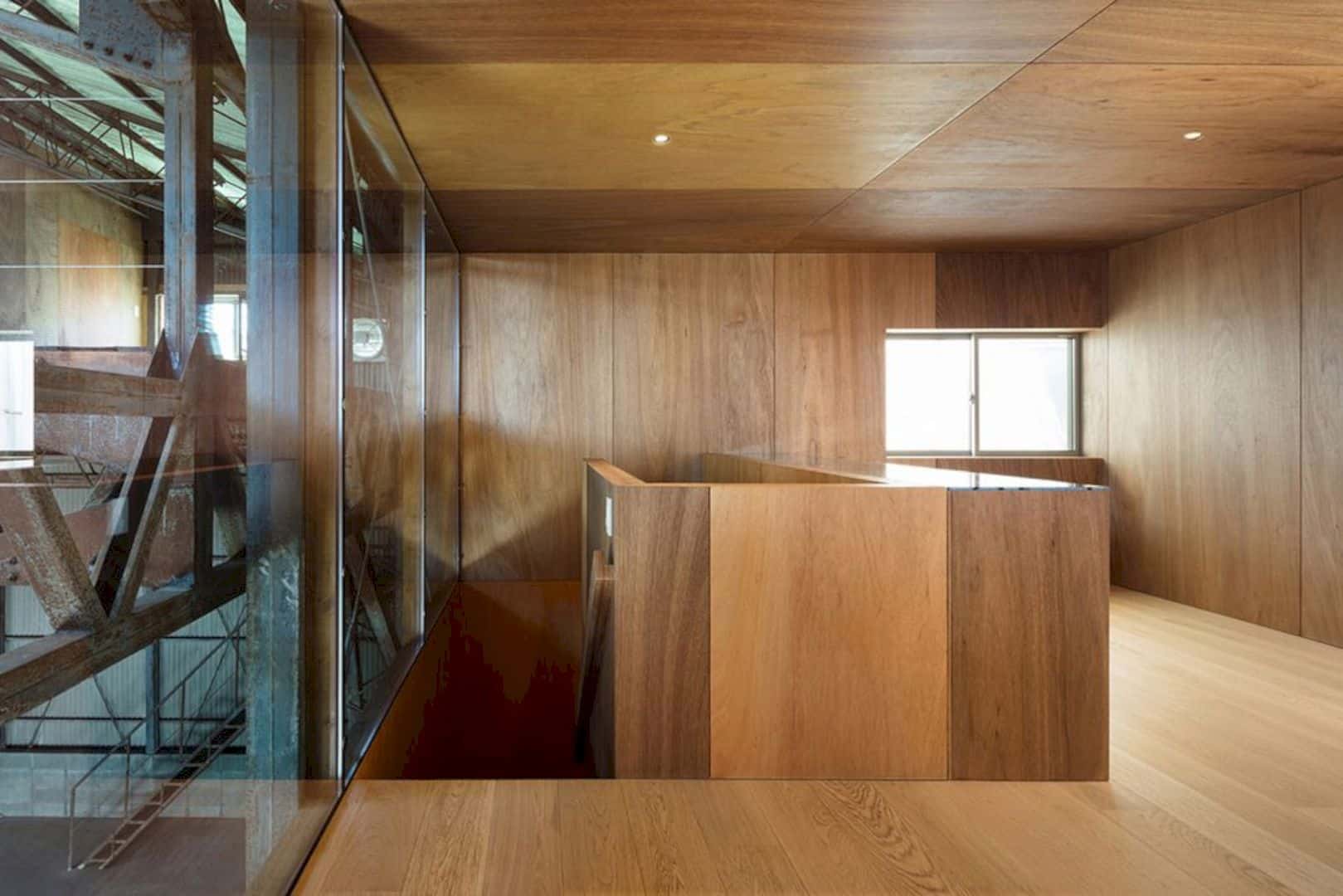
They worked with the architectural firm to come with a great renovation idea and the end result was these series of plywood-lined rooms.
The Voids
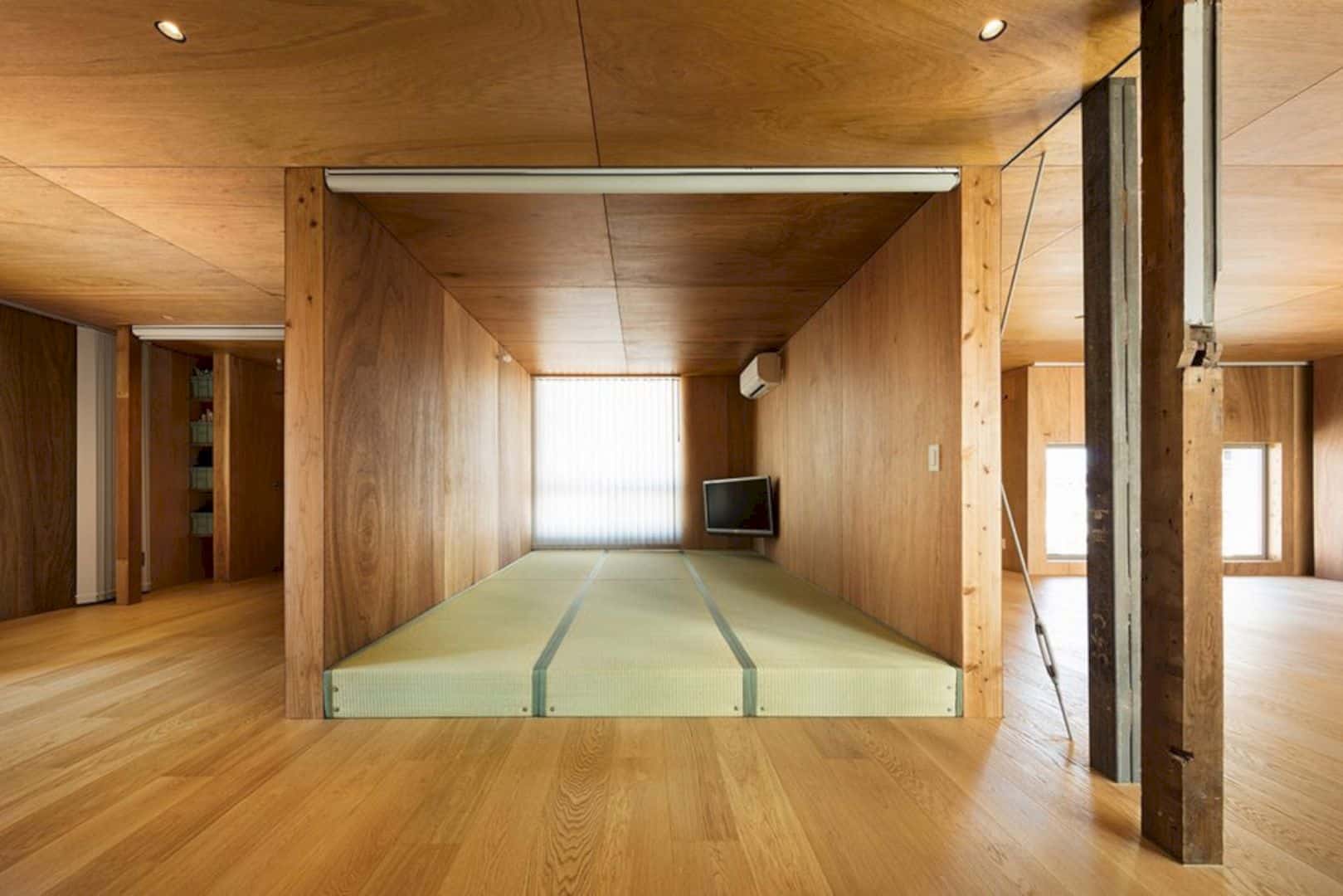
The Schemata figured out that since the couple only used 170 square meters of floor space on day to day basis, they were eager to make some extra additions to the rest of spaces. Thus, they built a series of voids on a 400 square meter plan to support the couple’s new hobbies or business ventures.
Panels of Lauan Plywood
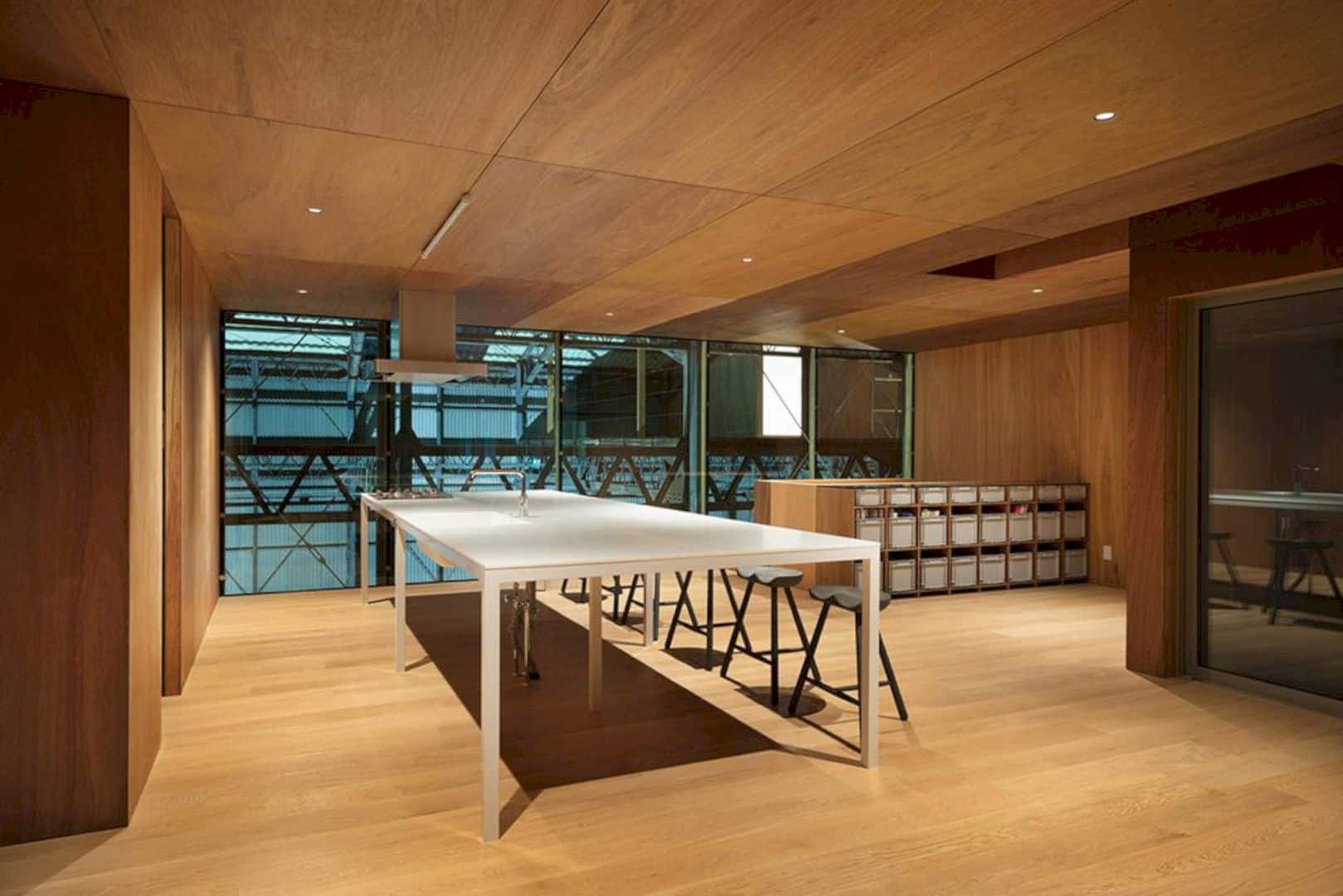
The house features several open rooms, lined with panels of lauan plywood.
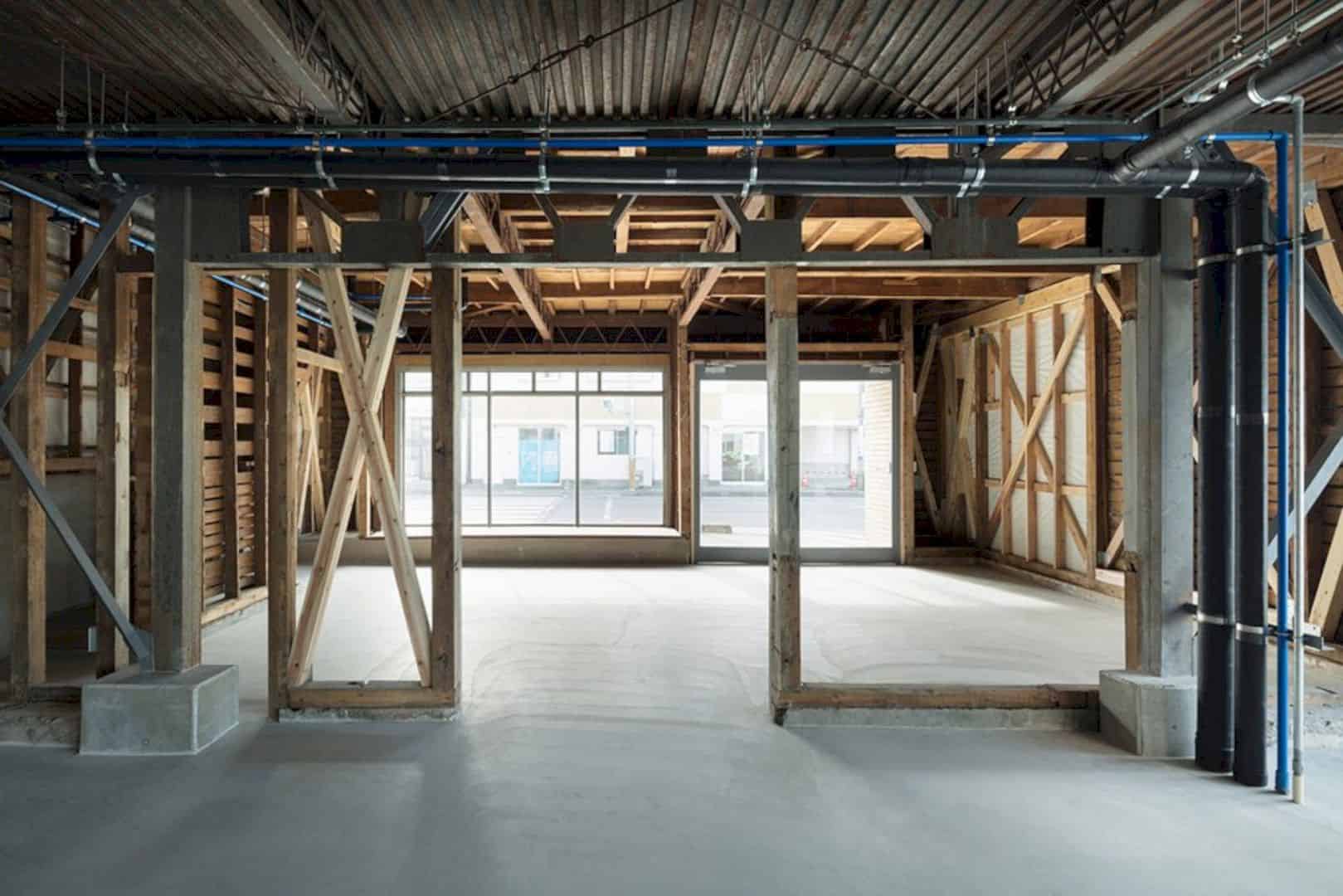
Meanwhile, the private sections, such as bathroom, have been arranged at the rear of the second floor, away from the street-facing elevation. On the other hand, the bedroom has been tucked inside a wooden box.
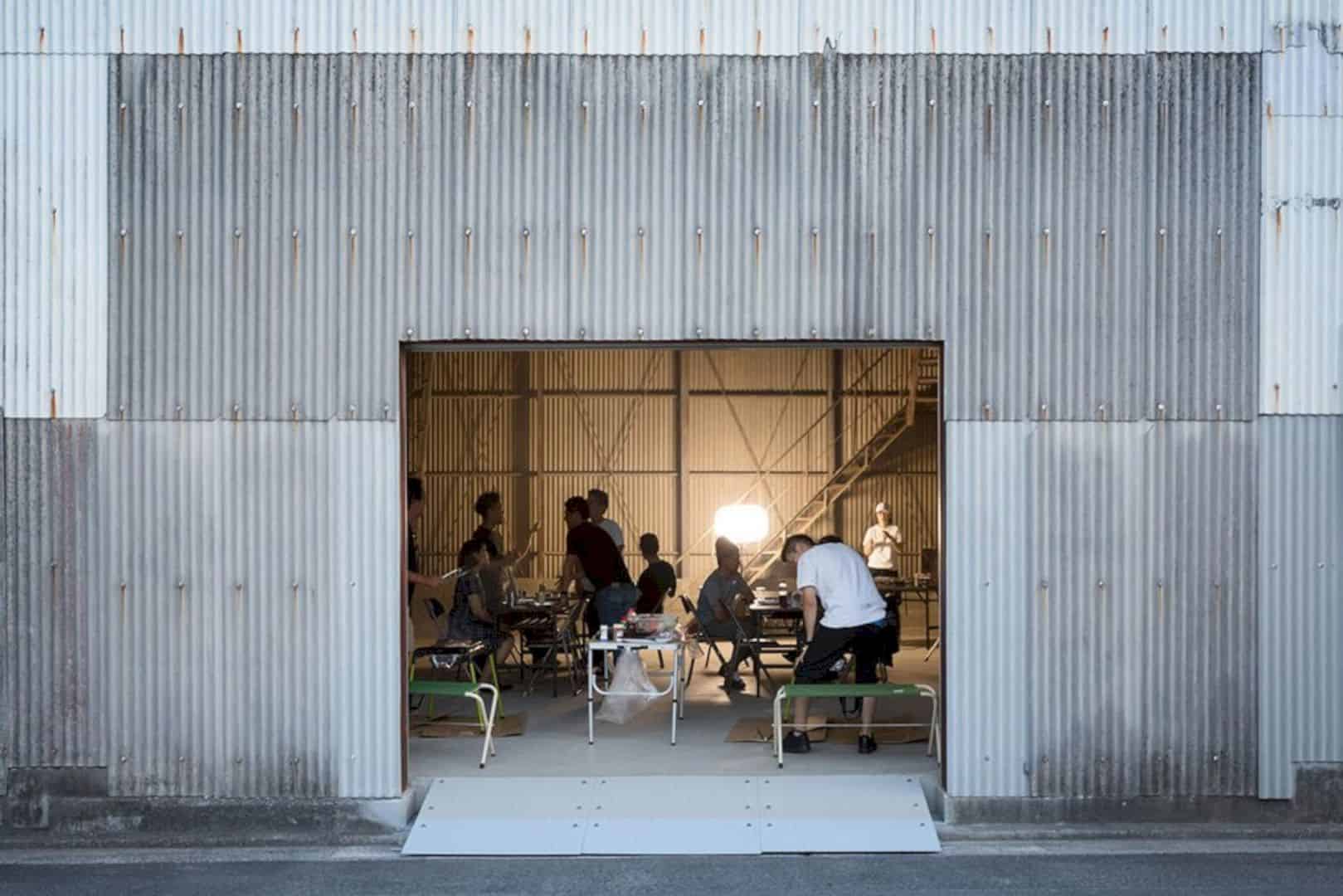
For dining area and kitchen, they are covered with a glazed wall so they can see the exposed steel framework from the previous extension. There are also larger and vacant rooms that can be used for social gathering purposes.
Via Dezeen
Discover more from Futurist Architecture
Subscribe to get the latest posts sent to your email.

