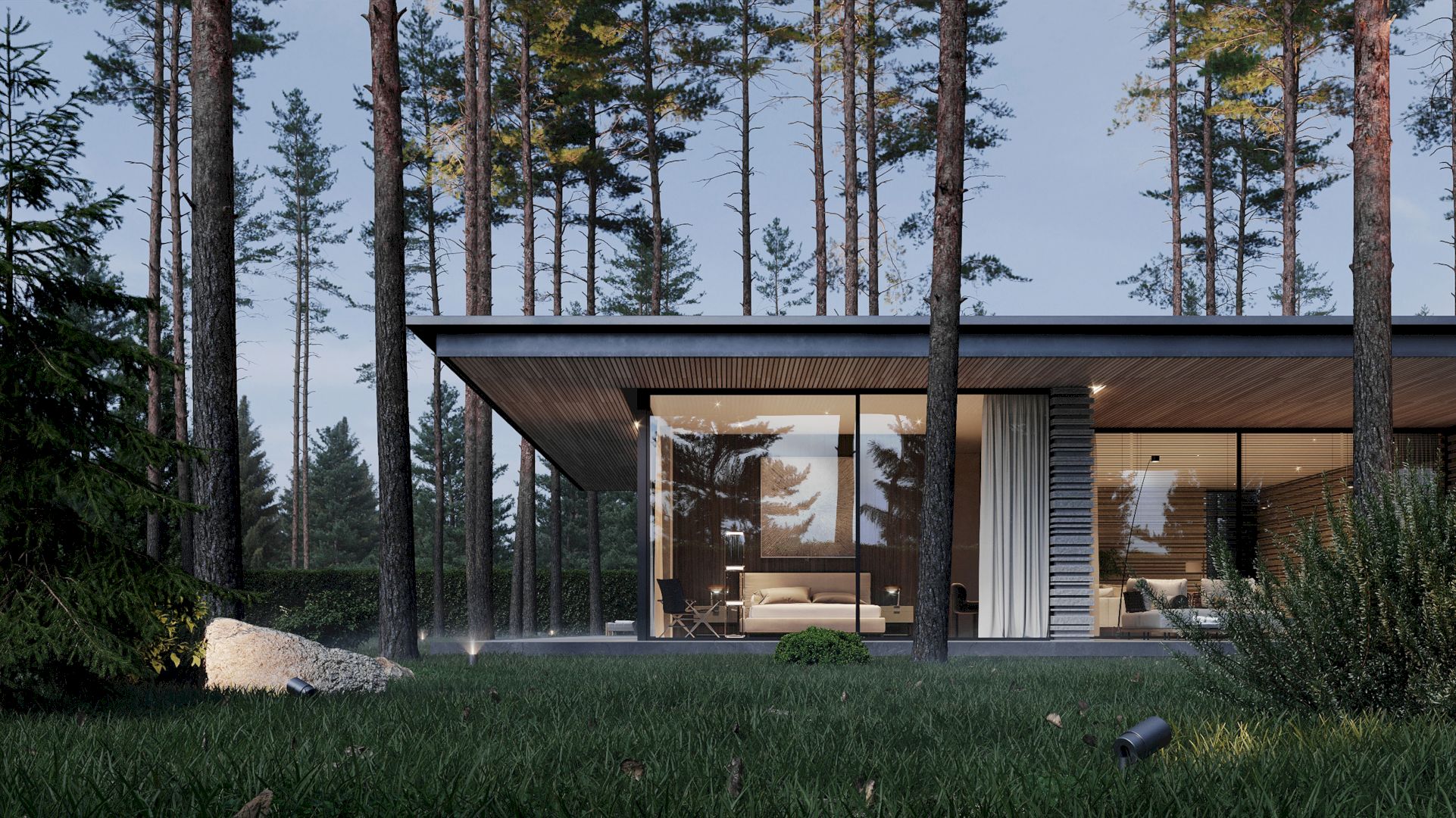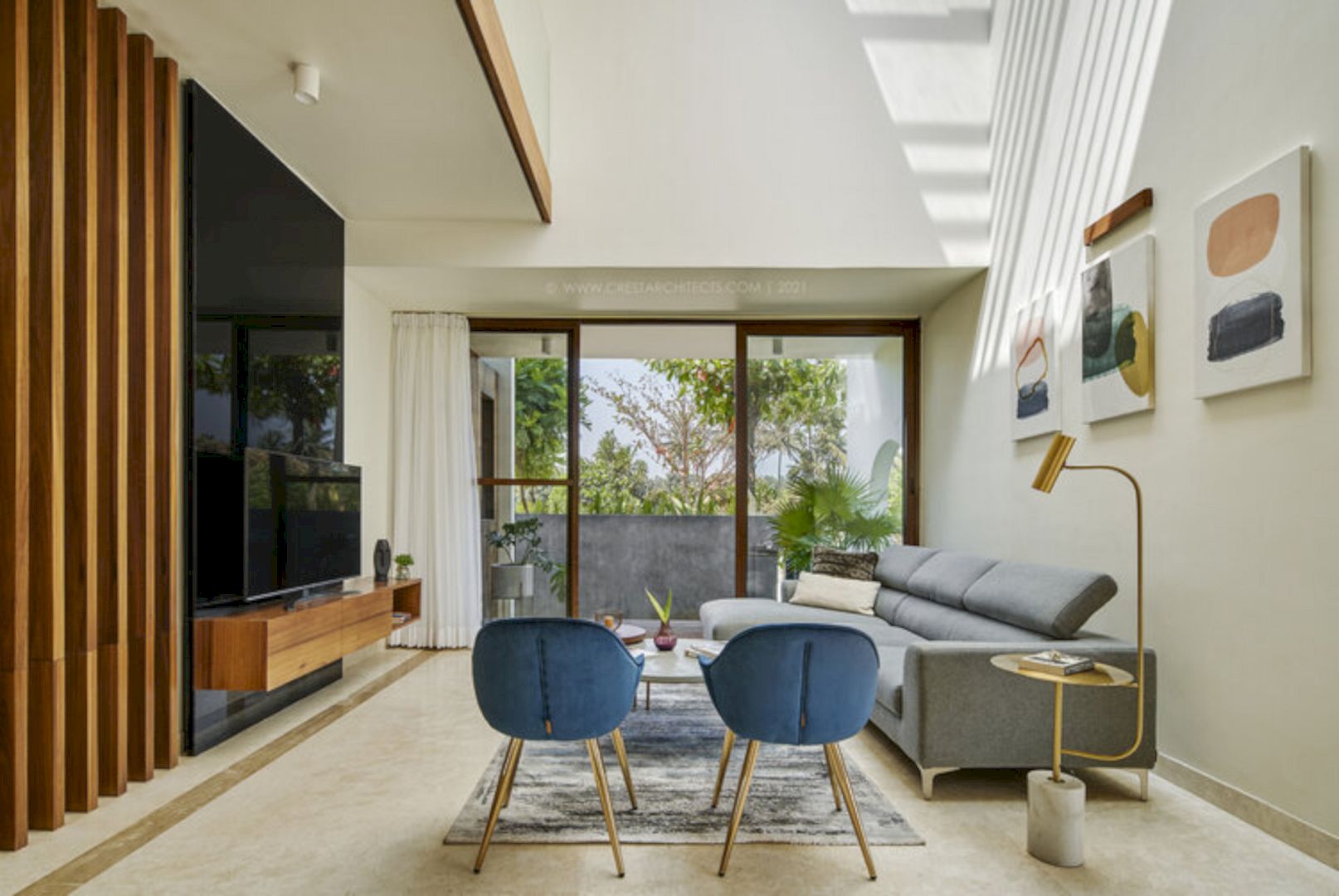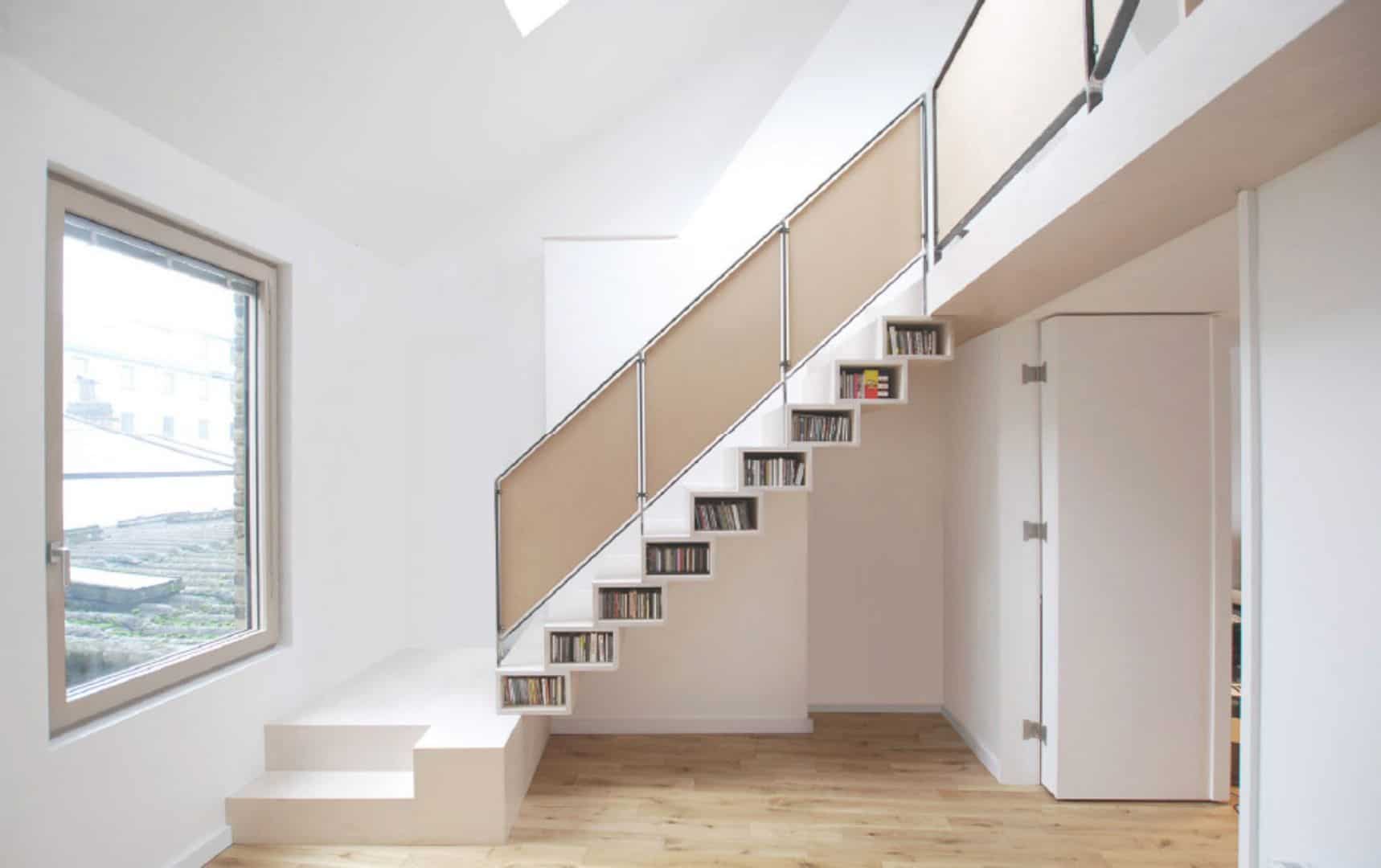Located in Moscow, Bel Corpo is a body aesthetic studio designed by Babayants Architects. It is the architect’s first completed commercial project that specializes in private interiors and architecture. It is also the fourth project that the client entrusted the architect. The other three were private projects.
Emotional Design
The requirement for this project is to create an atmospheric, aesthetical, emotional, and yet minimalist space. It is sound quite generic, isn’t it? The smooth communication and a common aesthetic vision between the architects and client create more freedom to choose the style and technical solutions for this project.
The client has a healthy and sportive way of life. Creating a special space for body aesthetics is her dream. The specialization of Bel Corpor is body care procedures. Designing an atmospheric, beautiful, and minimalist space is the main task of this project. The goal is to give a comfortable feeling to the guests physically, emotionally, and visually.
The interior is designed to express sensuality and softness for self-care and relaxation. A nearly meditative feeling comes from roundish shapes, tactile textures, soft lines, and a warm color scheme.
Design Concept and Principles
Once the guests enter this studio, they will forget that they are in the heart of a metropolitan city. They will enjoy every moment and precious time in this studio for self-care.
One of the main principles of the architect is to cut everything off until only one emotion remains. The primary emotion in this project is delighting in the beauty of a woman’s body, softness, and naturalness.
Thanks to the monochromatic color scheme, plasticity of shapes, tactile materials, and light, a sensuous atmosphere can be created.
The architecture of the interior is all about rounded arches and outlines. All the walls and handrails are handmade and covered by plaster, creating visual depth, tactility, and sensitivity. On the floor, there is a unique-textured natural stone that gives a physical sensation once touched.
The reception desk, bar, and cabinet furniture are custom-made of fiberglass with round shapes. In contrast with the opaque and raw materials, the glossy surfaces add playfulness and lightness to the interior of this studio.
Light is one of the essential elements of this project. There are bright direct lights and accent backlights with different shading. Regulates wall lights can be found in each room, used to manage the tint and brightness of color and light. In the atrium, the decorative pendant lights are designed by Michael Anastassiades.
This project’s deepest meaning is naturalness, inspiration, and adoration of nature’s beauty, lines, shapes, and tints. Tree trunks stripped of bark are added instead of decoration pieces. These trunks symbolize the firmness and eternal beauty of nature.
Naturally dried and “planted” fresh grass from the Netherlands can be found on the second level of the atrium. It gives an incredible fresh herby fragrance of a green field to the space. The oasis not only benefits the guests’ relaxation but also creates a spectacular background for the oxygen capsule in a room on the second floor. The image of this capsule on the background of the grass was born at the very beginning of the design project and it was completed with 100% accuracy.
Functional Program
The first space that welcomes the incoming guests is the atrium. A reception desk, a bar, and a lounge zone are located in this atrium. The cloakrooms for men and women with shower cabinets, SPA, a power shower room, and massage rooms with shower rooms are on the first level of the studio.
The second level contains a room with an oxygen capsule, a staff facility, rooms for massage and other body care procedures with separate shower rooms, and a utility area.
Bel Corpo
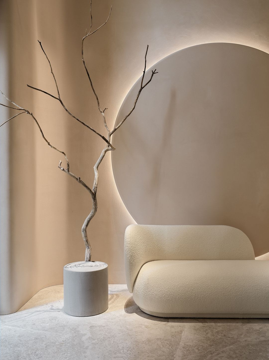
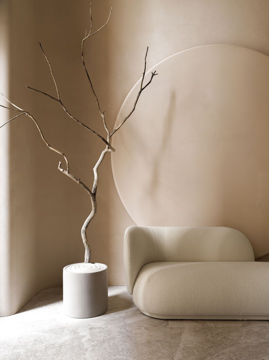
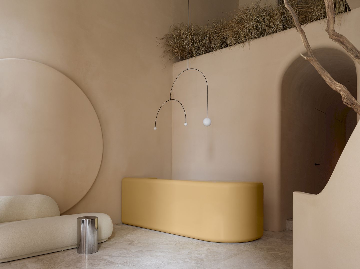
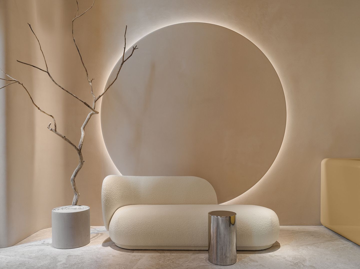
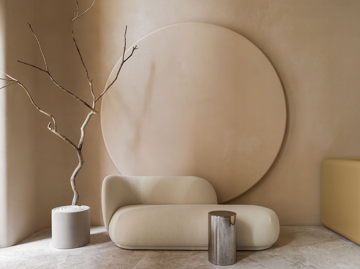
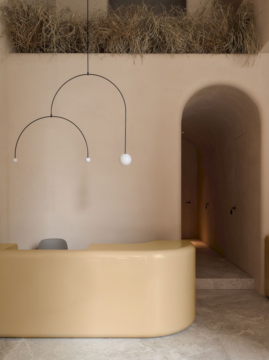
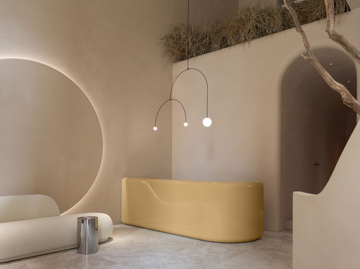
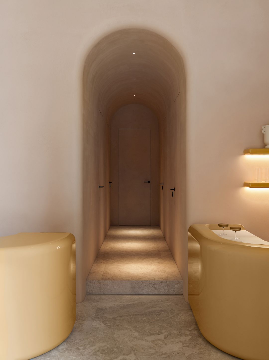
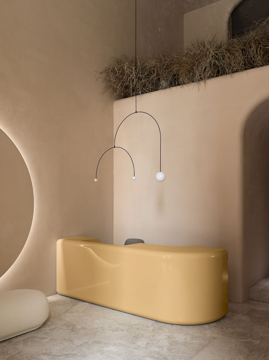
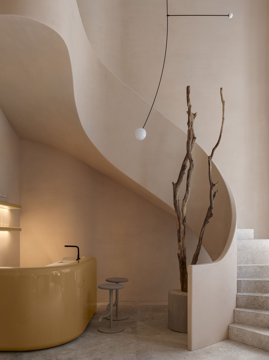
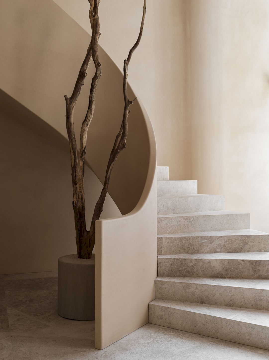
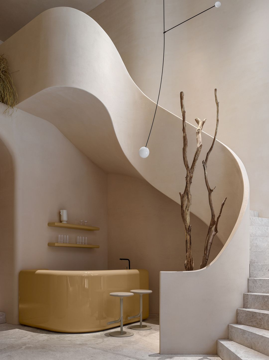
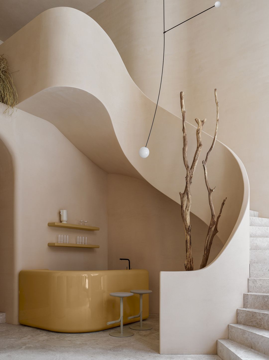
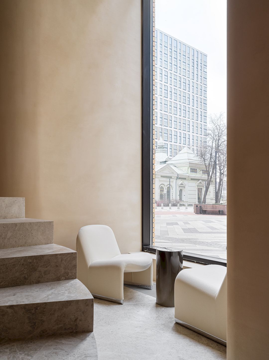
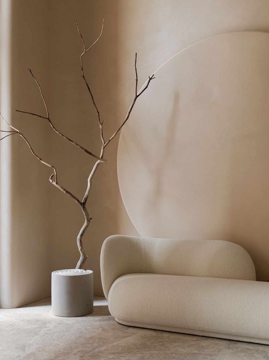
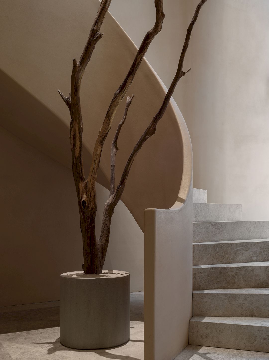
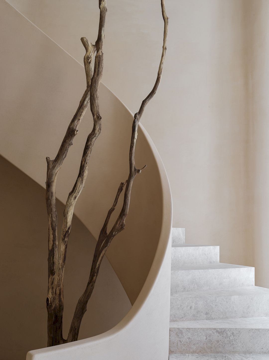
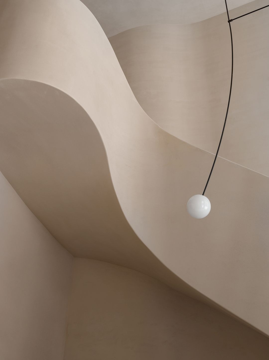
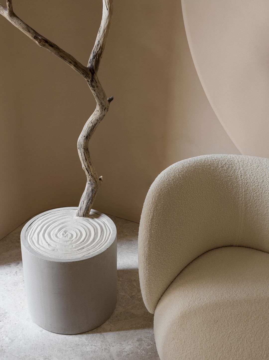
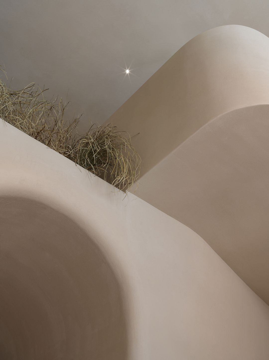
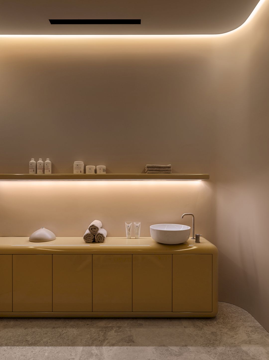
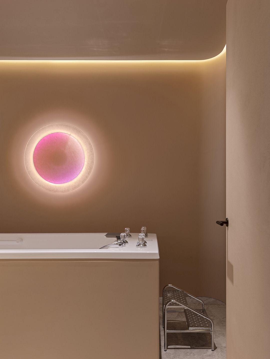
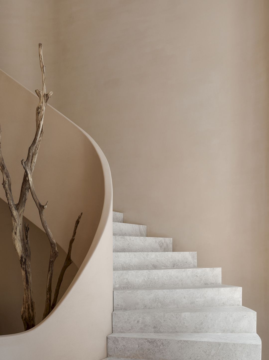
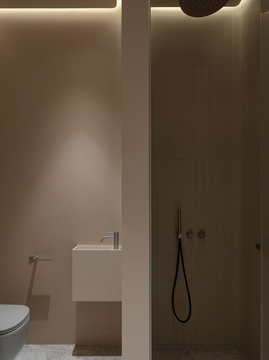
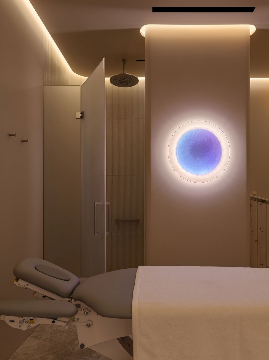
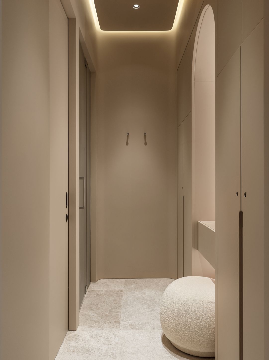
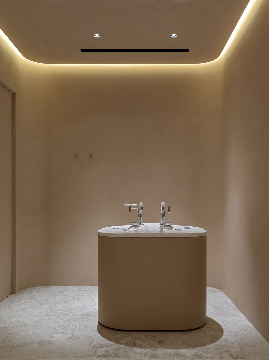
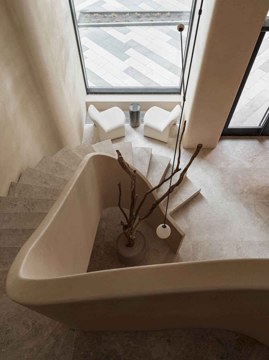
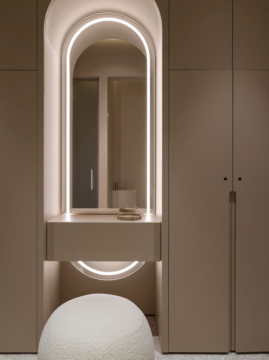
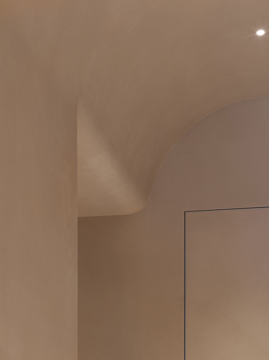
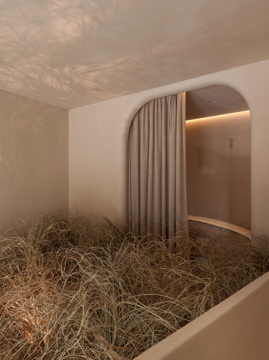
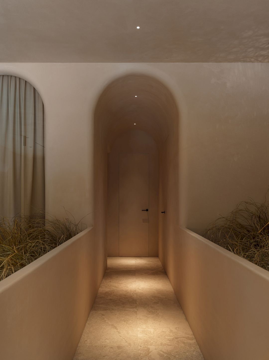
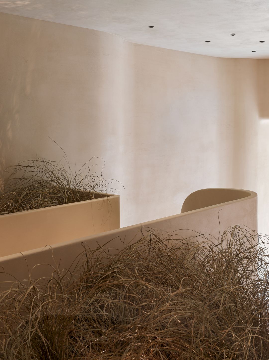
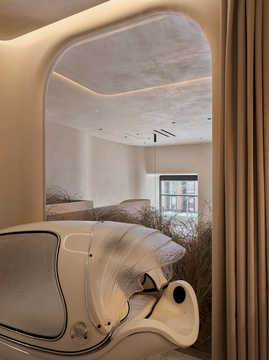
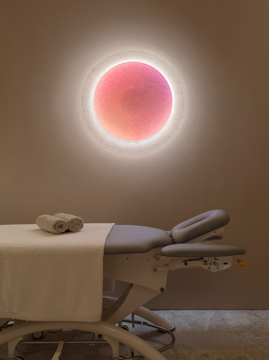
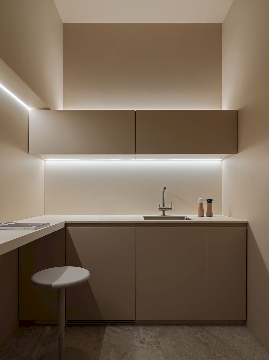
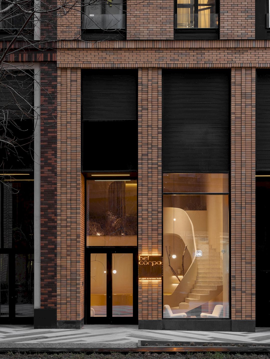
Completion year: 2023
Area: 150 sq. m
Location: Moscow, Russia
Interior Design: Babayants Architects
Lighting Design: SateLight
Photographer: Sergey Krasyuk | http://sergeykrasyuk.com/
Stylist: Natalia Onufreichuk | https://www.instagram.com/onufreichuk/
Discover more from Futurist Architecture
Subscribe to get the latest posts sent to your email.

