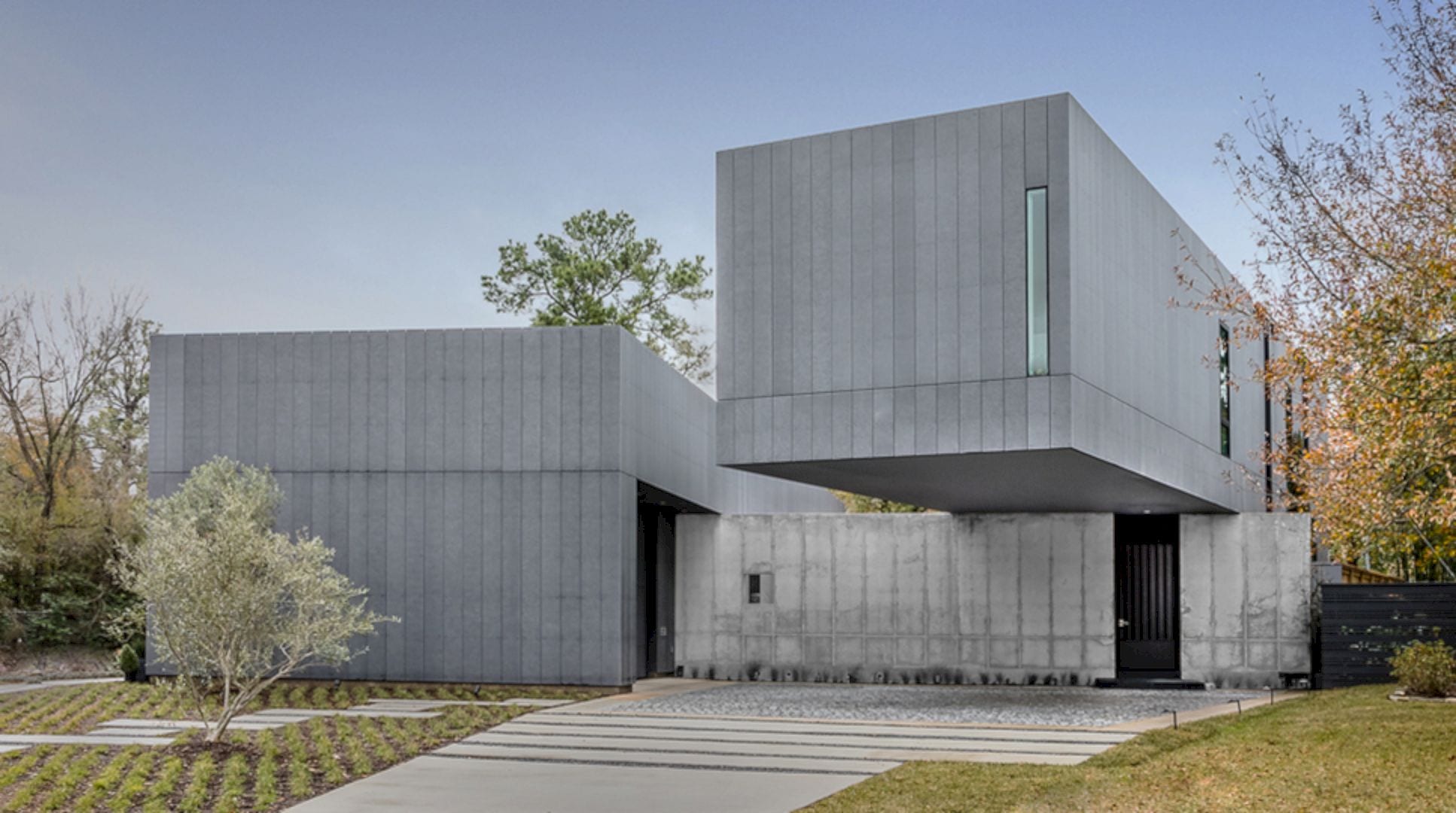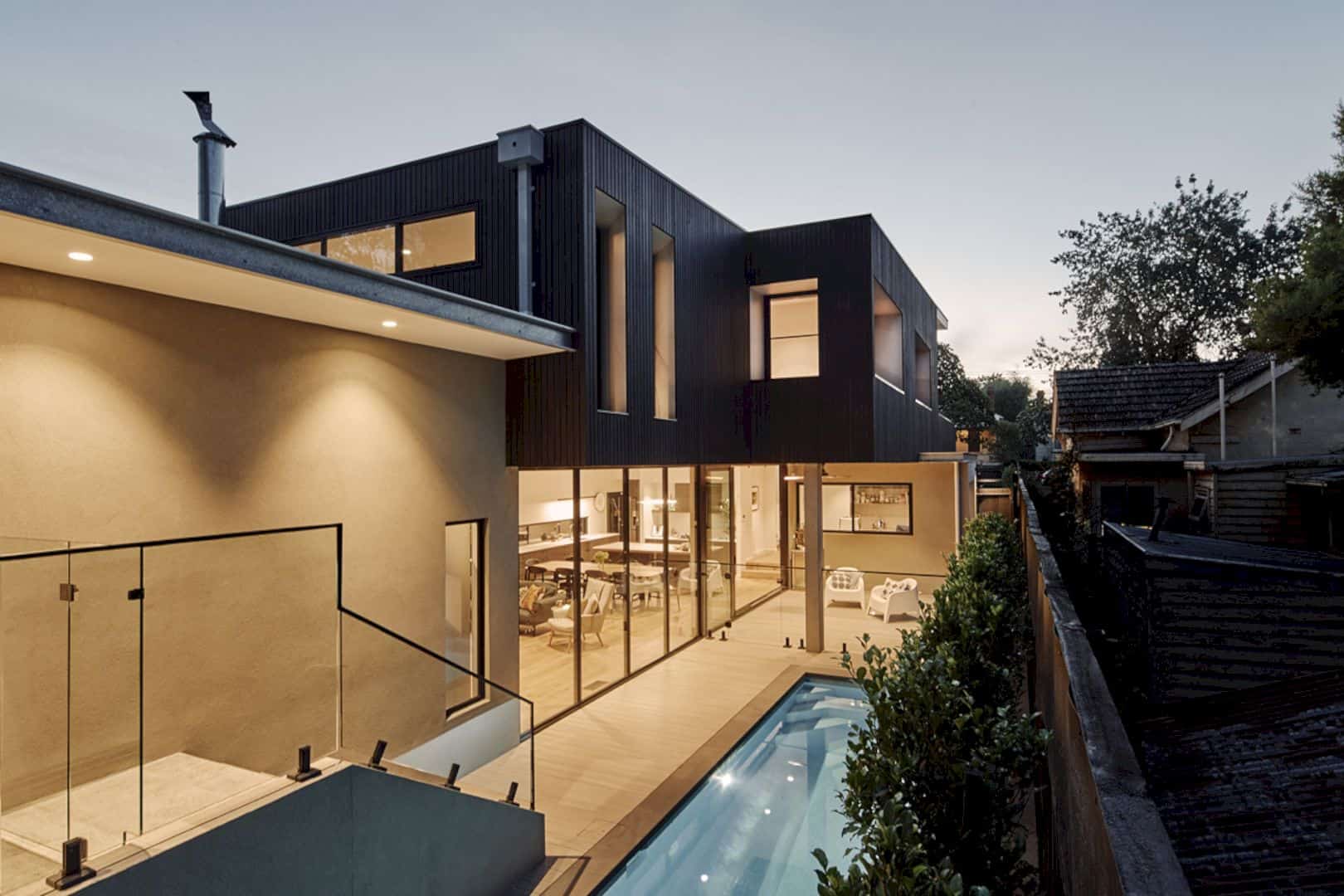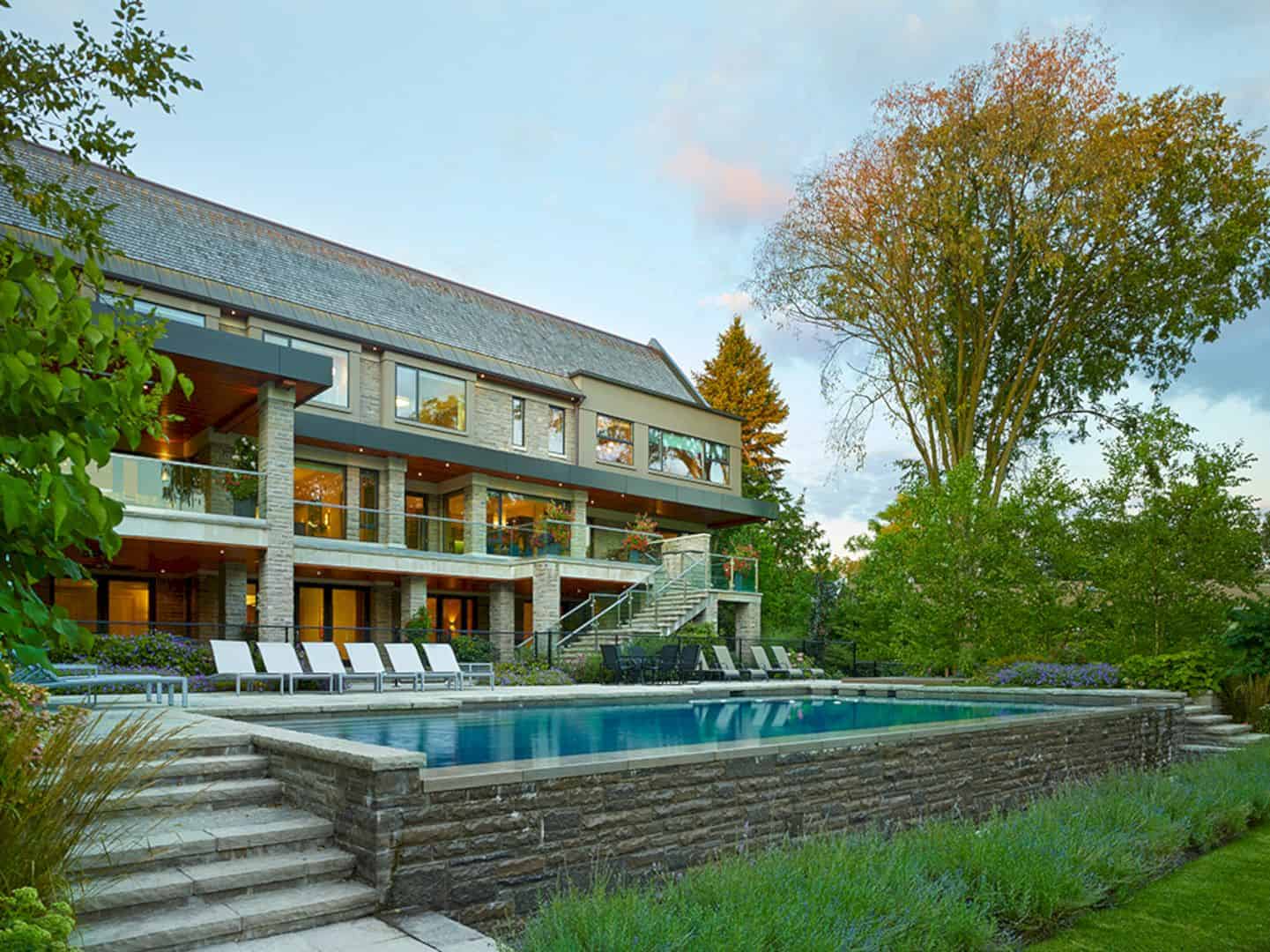Located in Oceanside, Oregon, Oceanside weeHouse is a family house designed by Alchemy Architects. It sits on a hillside on the Oregon coast with 1400 SF of finished interior space. This house is designed for a family of 4 who often invites guests to their house.
The best thing about this family house is the family can enjoy the panoramic views of the Pacific Ocean and the Sisters Rock State Park. It has an open floor plan and an expansive wall of windows that allow natural light to flood into the interior spaces.
The standard weeHouse finishes of the architect complete the two-box design of this house with function and simplicity. There is also a deck on the front that adds significant additional living space for relaxing when the weather is good.
Oceanside weeHouse
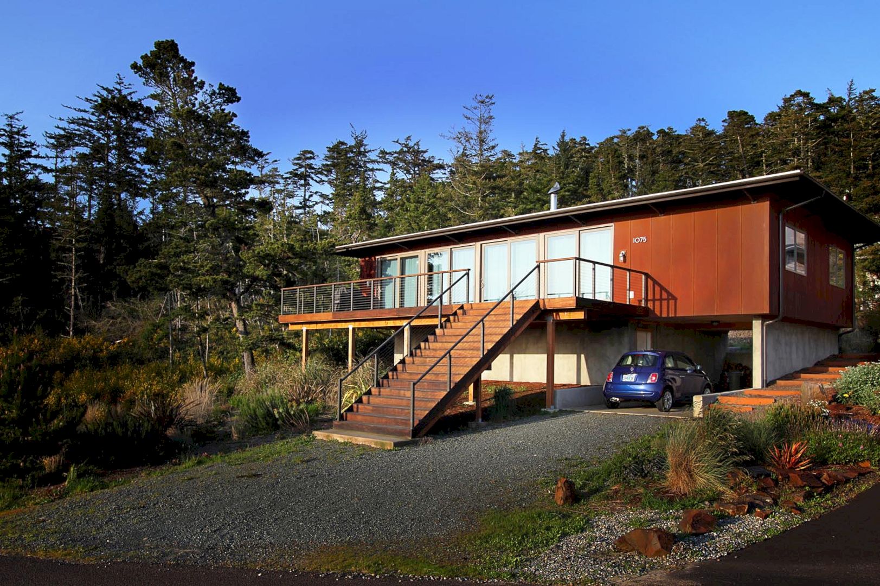
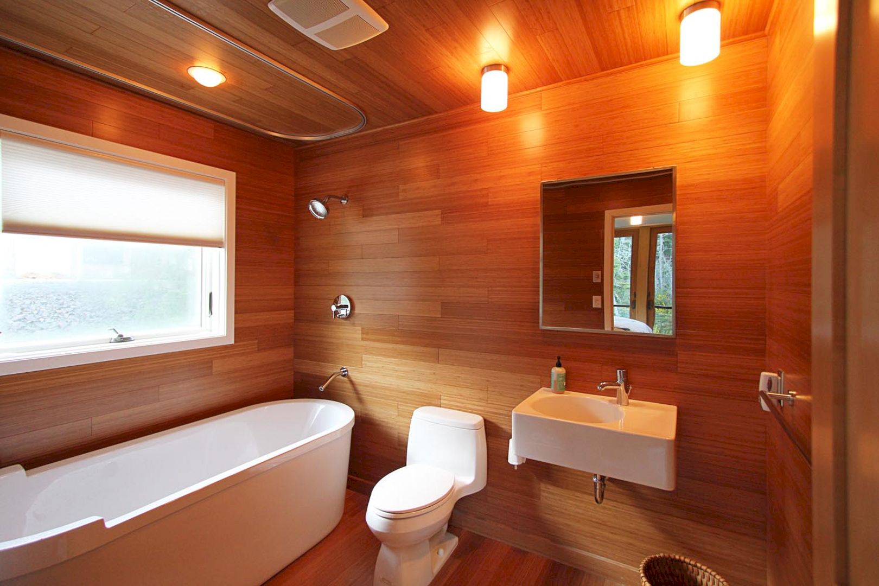
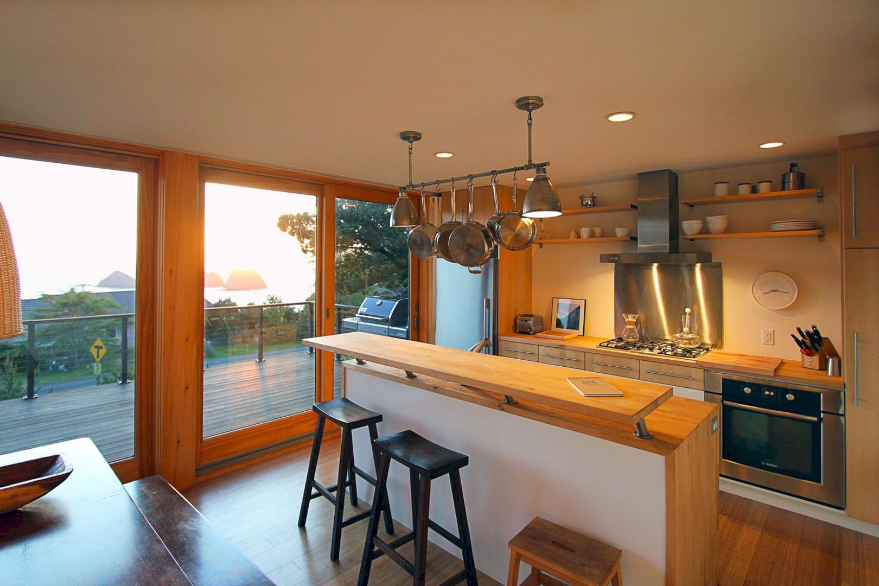
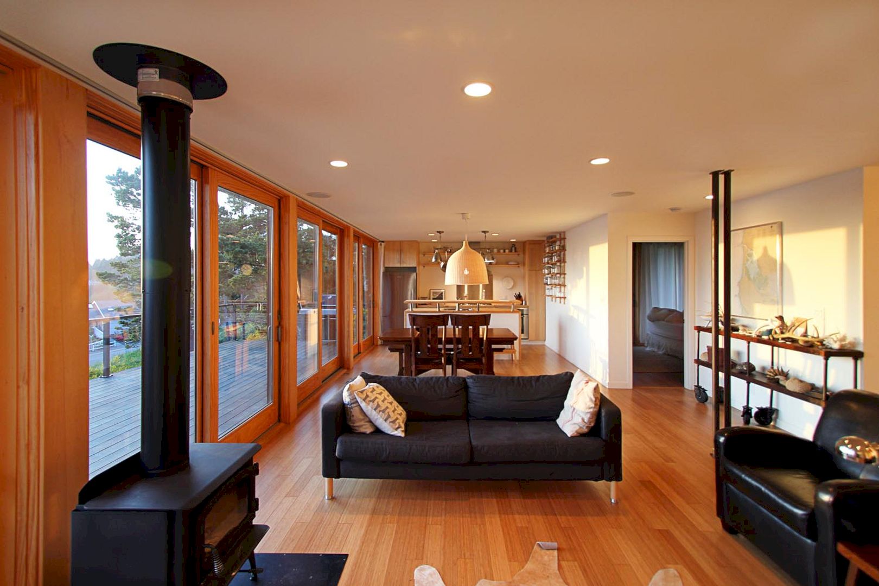
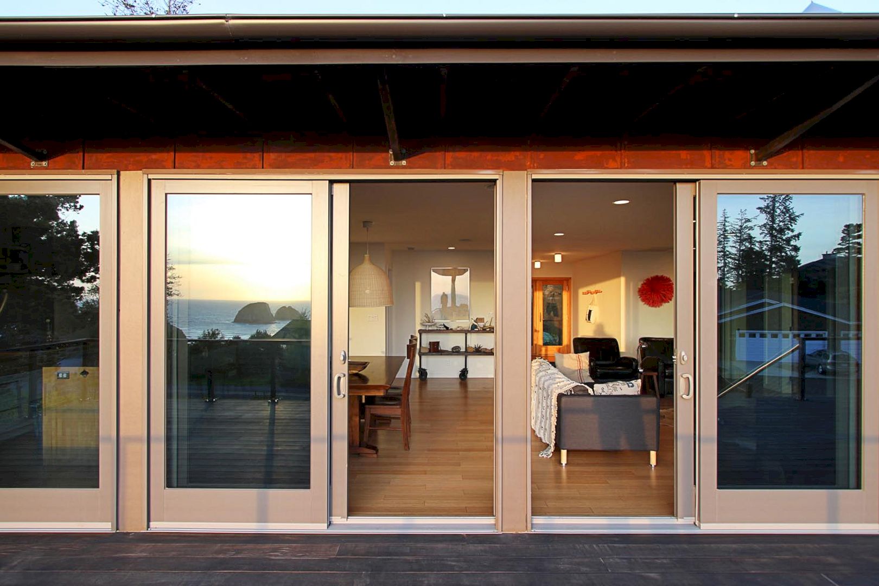
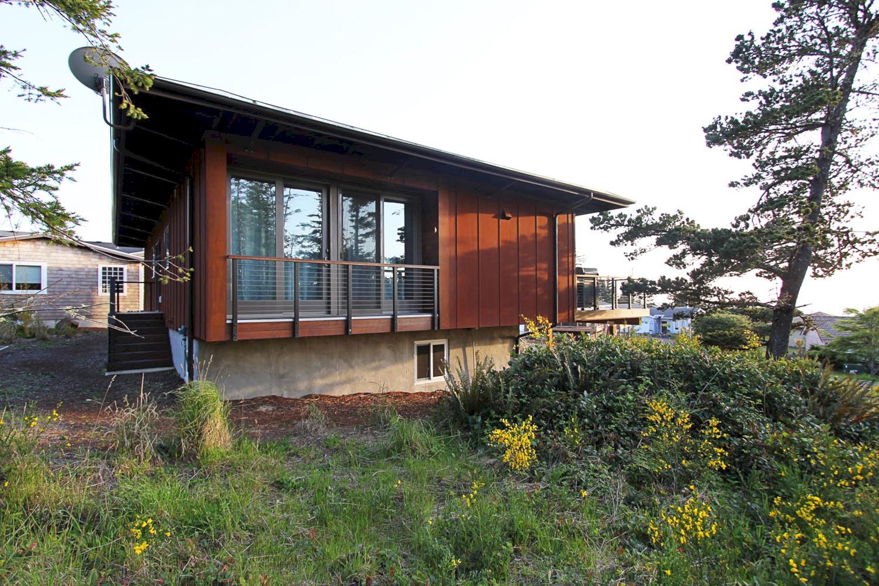
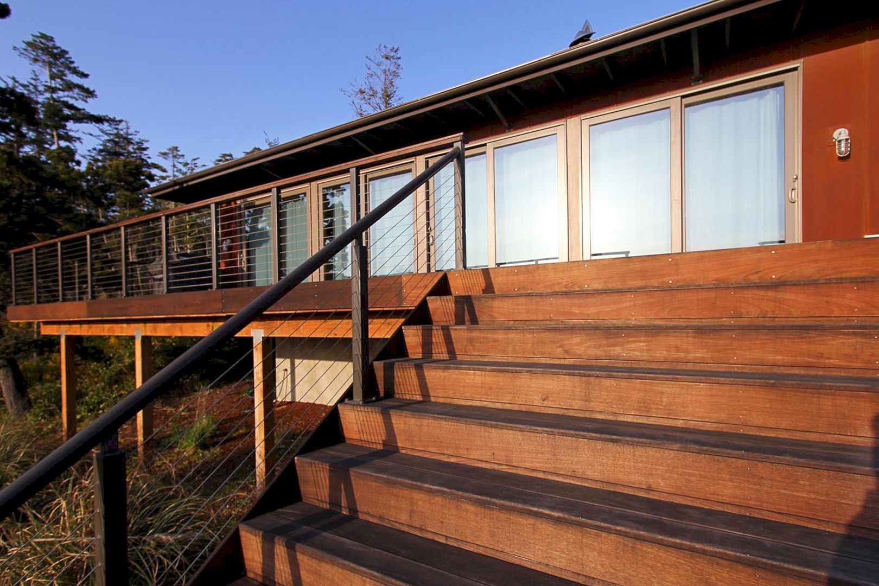
Images Source: Alchemy Architects
Discover more from Futurist Architecture
Subscribe to get the latest posts sent to your email.

