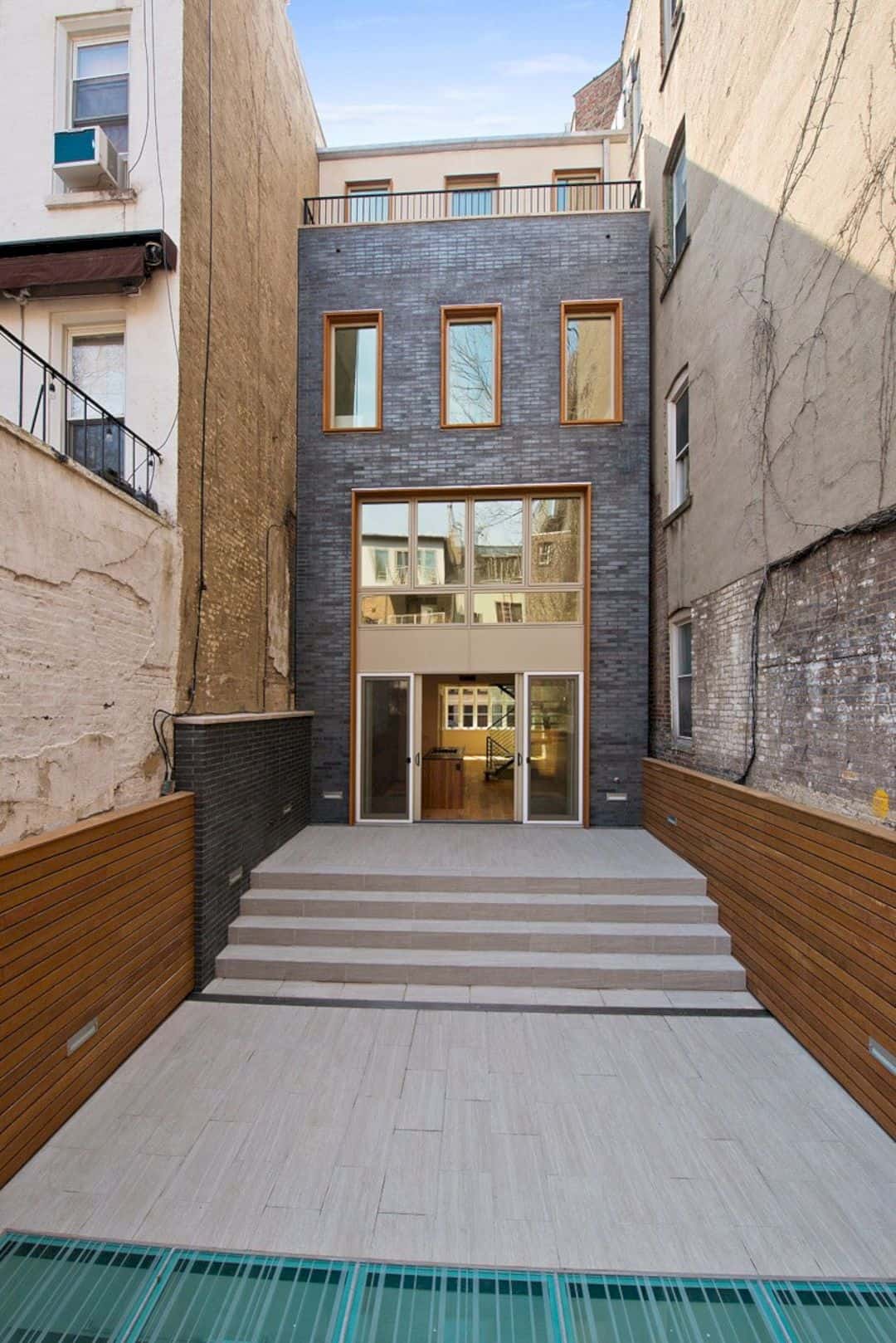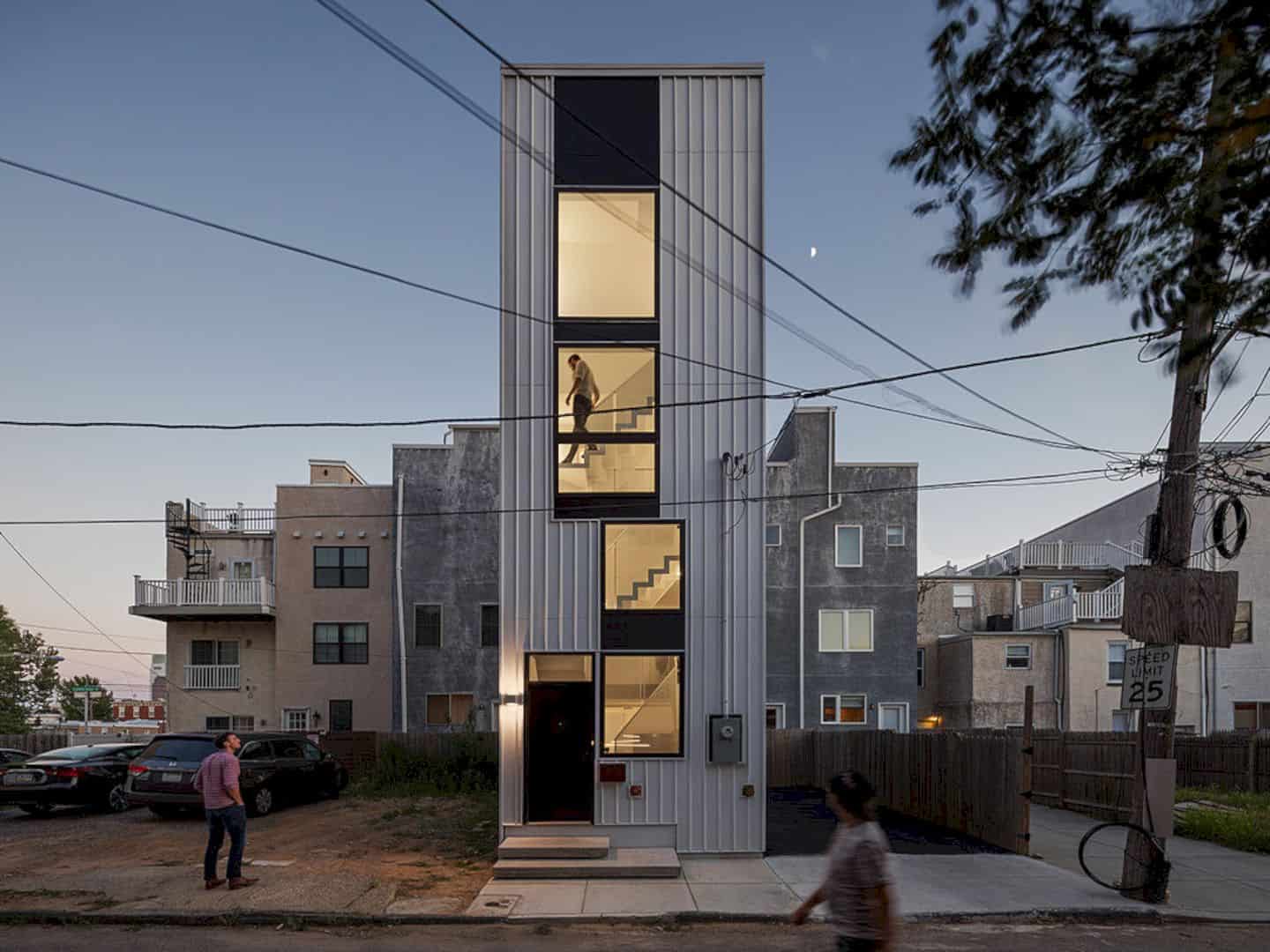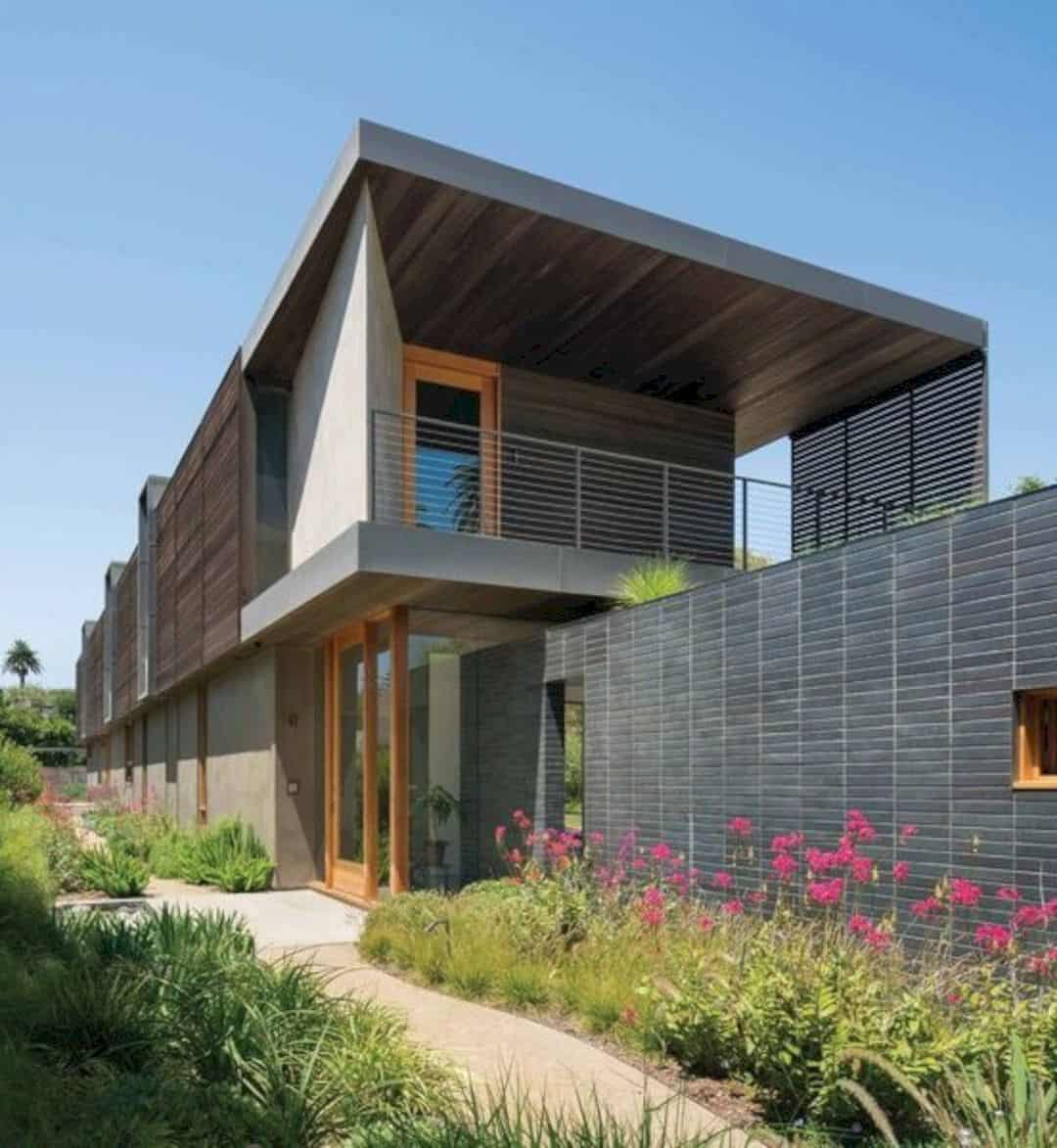Completed in 2018, Aintree House is a residential project designed by Lanigan Architects and detailed by Atlas Architects. It is a contemporary home nestled within a streetscape of early century bungalows in the leafy south-eastern suburb of Glen Iris, Melbourne. This house has a slender new building form with the warmth of stained Silver Ash timber cladding.
Volumes
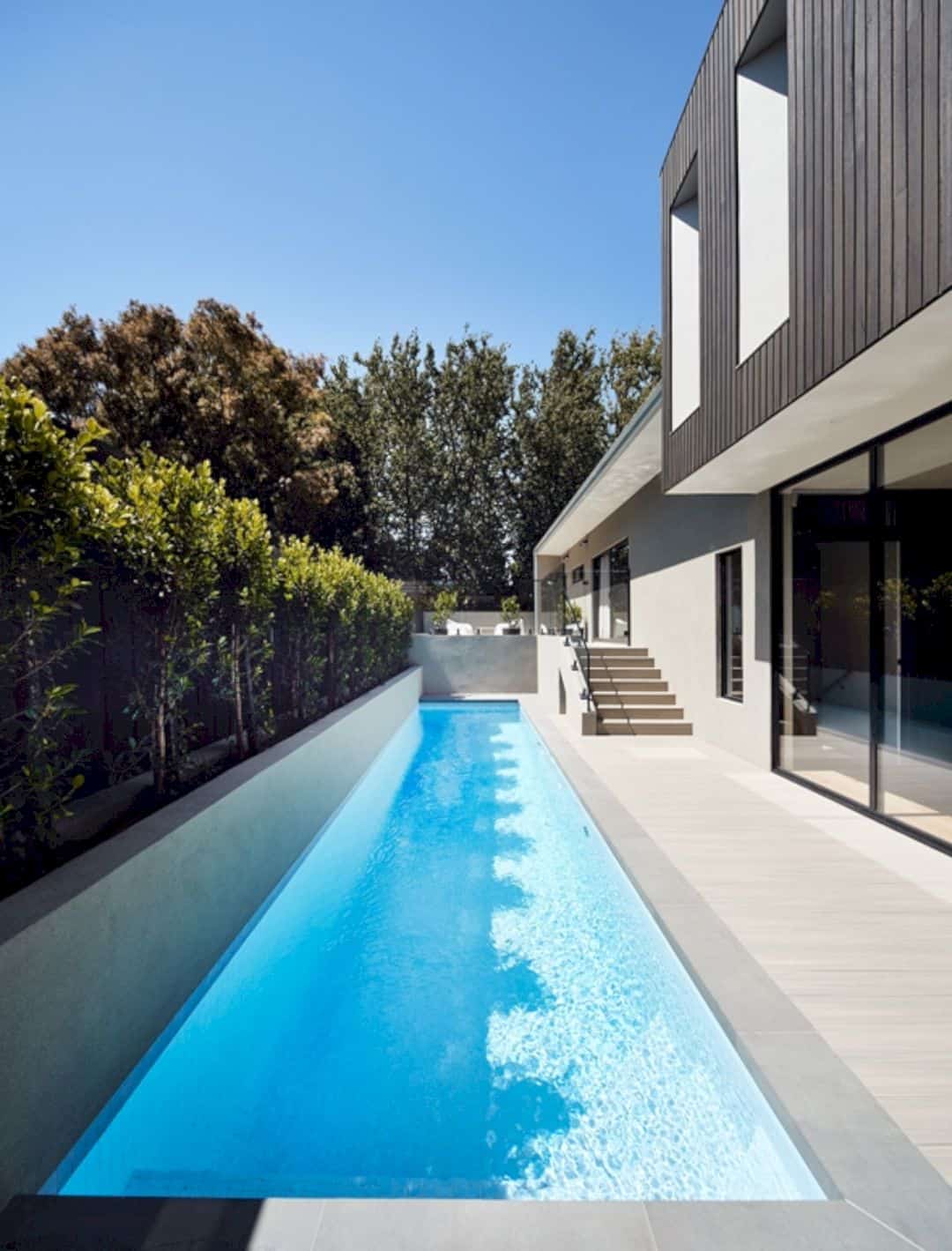
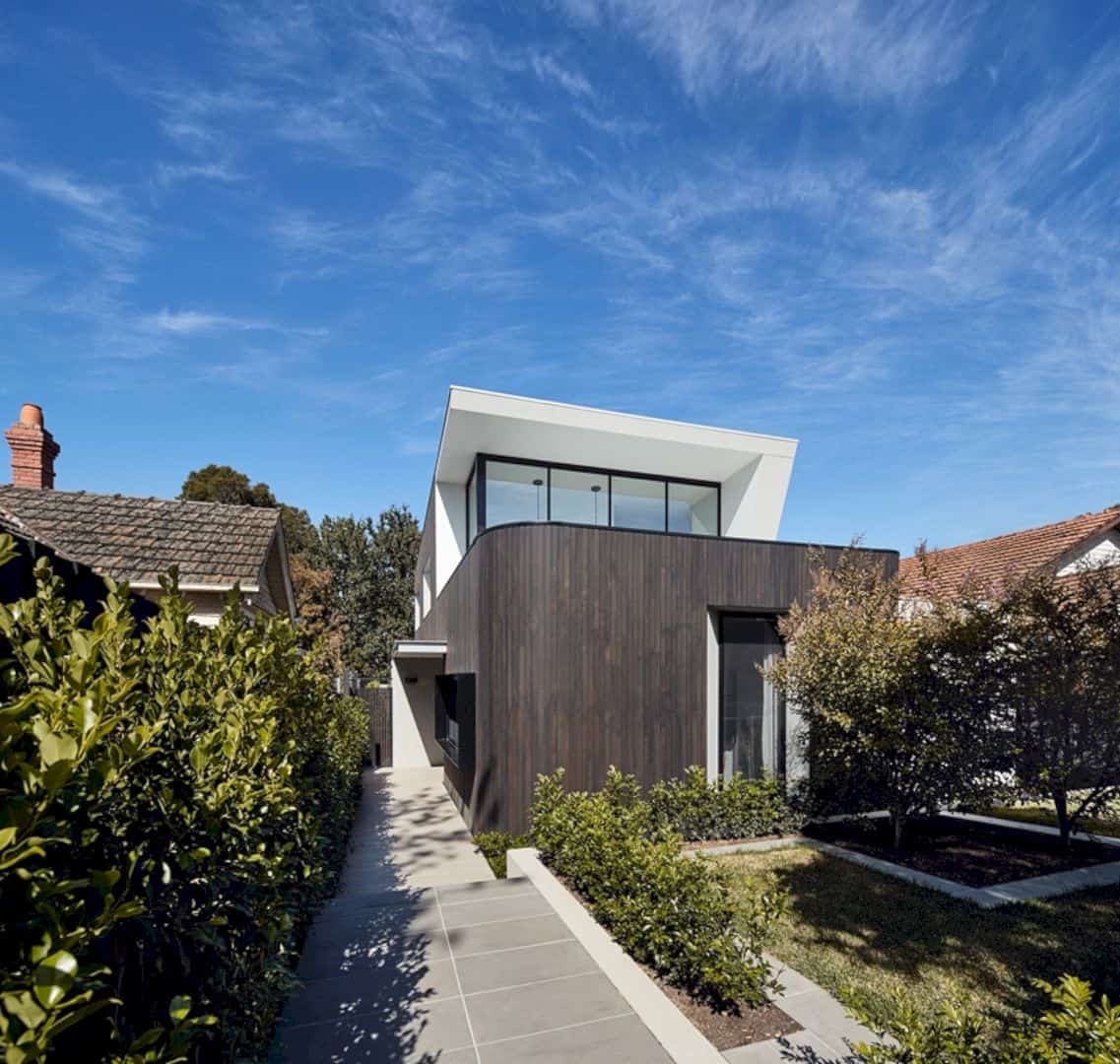
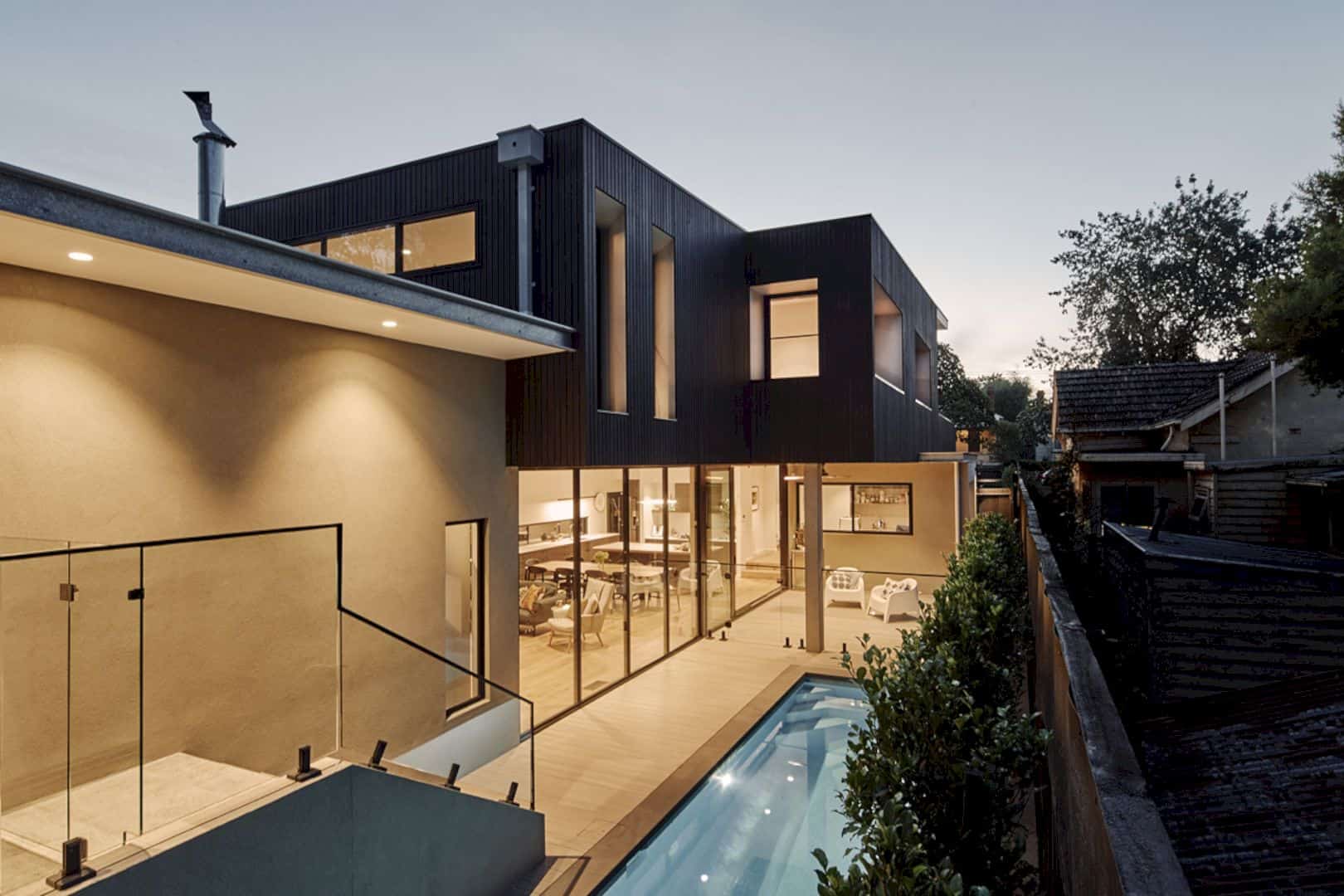
A lantern-like glazed void is located above the ground floor entry and it glows above the solid base, offering a floating upper roof form and generous volumes within. The Francesc Vilaro designer pendant lights are visible from the street and spilling into the front garden. While the entry pathways can draw visitors to the hidden door at the house side. The sunlit double volume entry offers an interesting arrangement of stairs and openings.
Floors
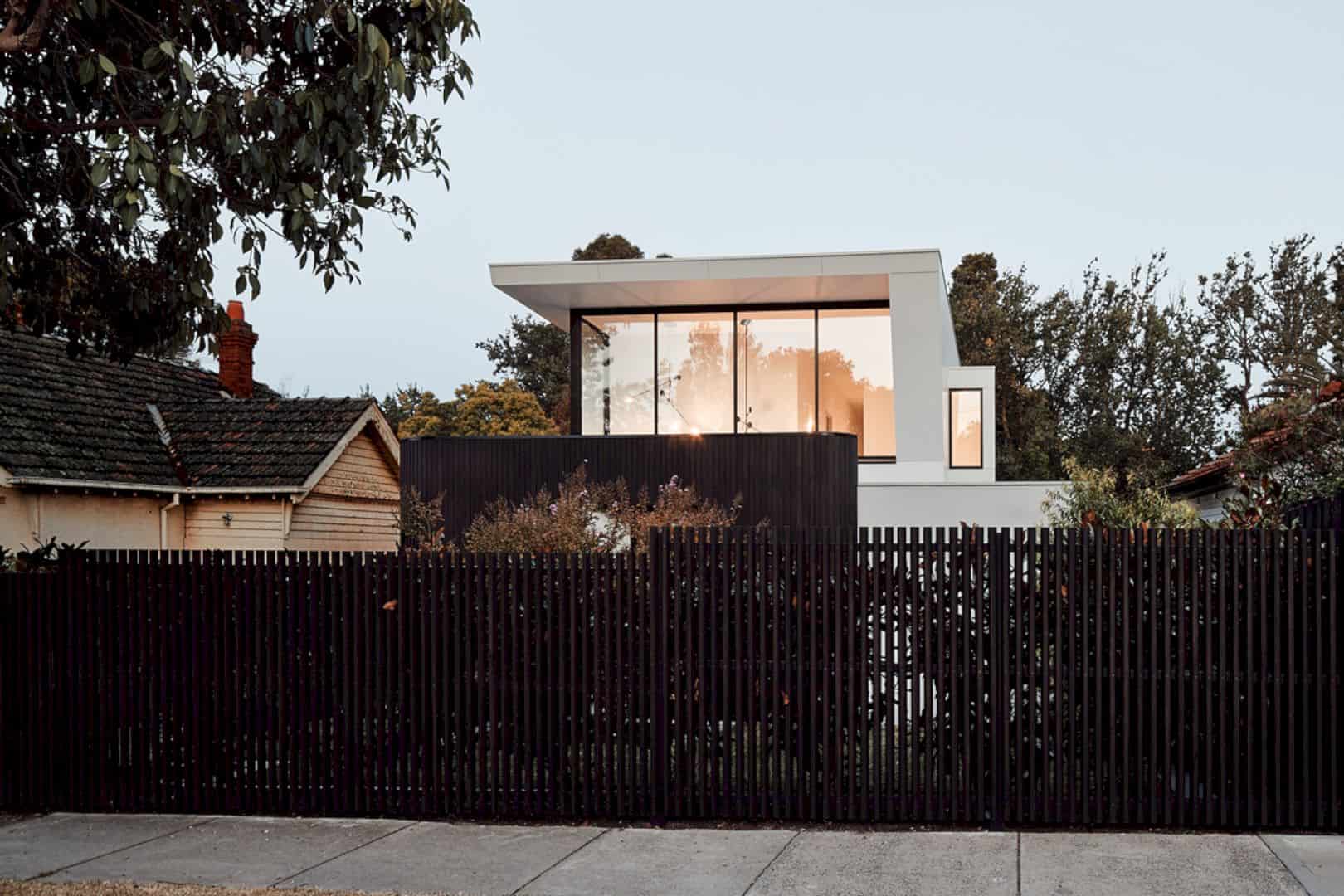
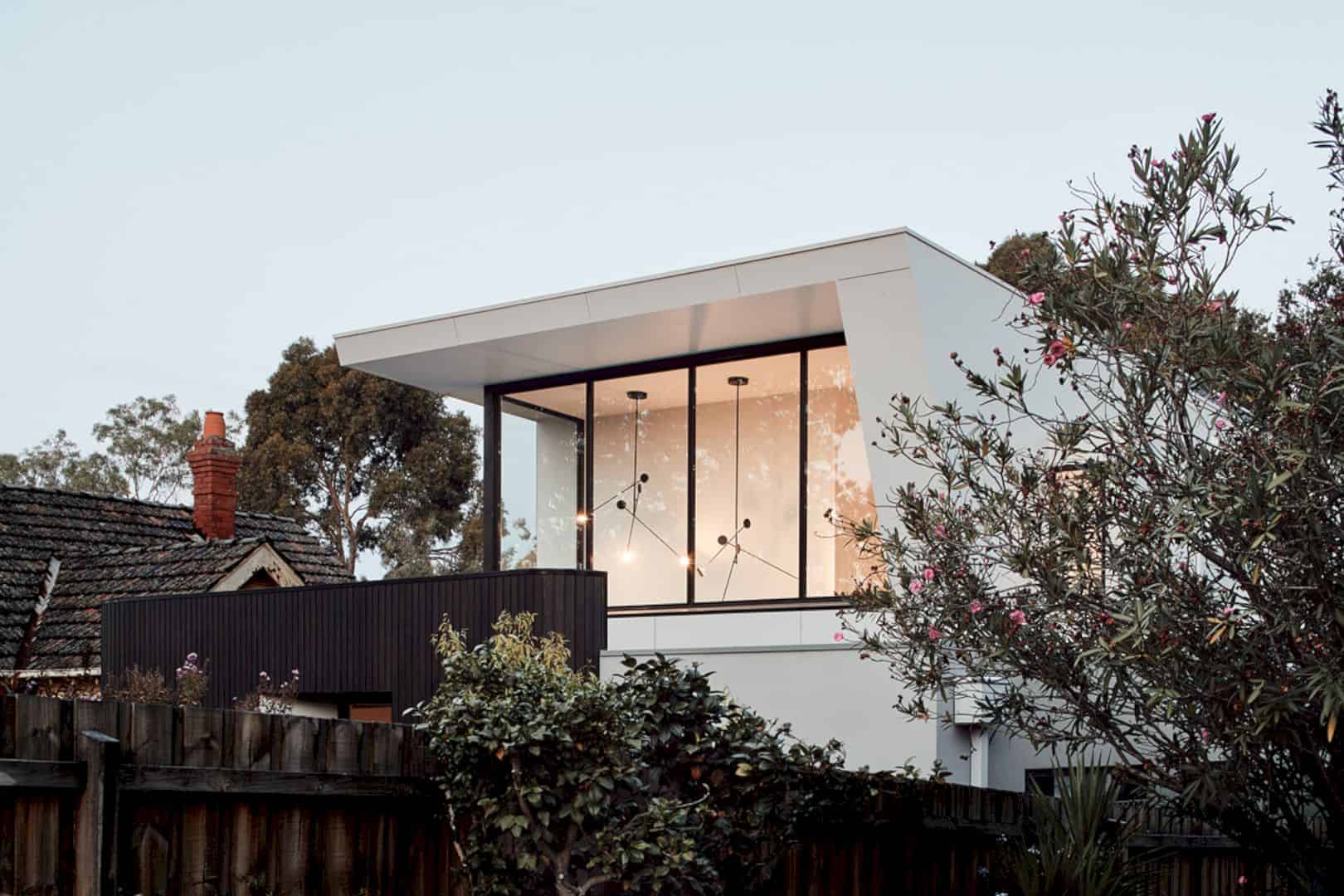
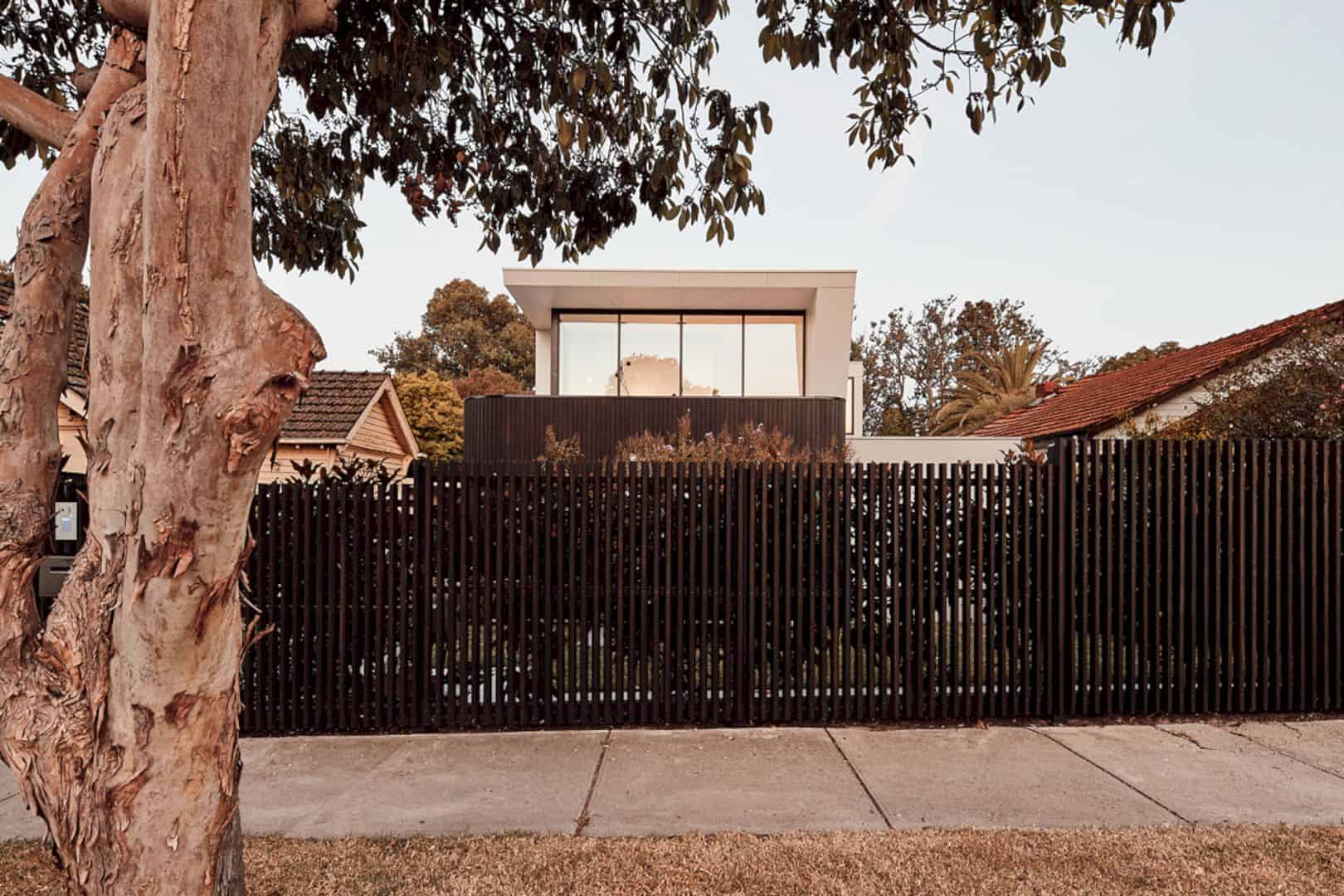
The main living zone separated the front area of the house. There is also a tranquil sitting room that pushed forward into the house garden. The trees are planted strategically and framed in window openings to bring a landscape within the house space. The ground floor semi-independent living quarters are designed to accommodate the visitors and parents without interrupting the busy young family’s everyday life.
Rooms
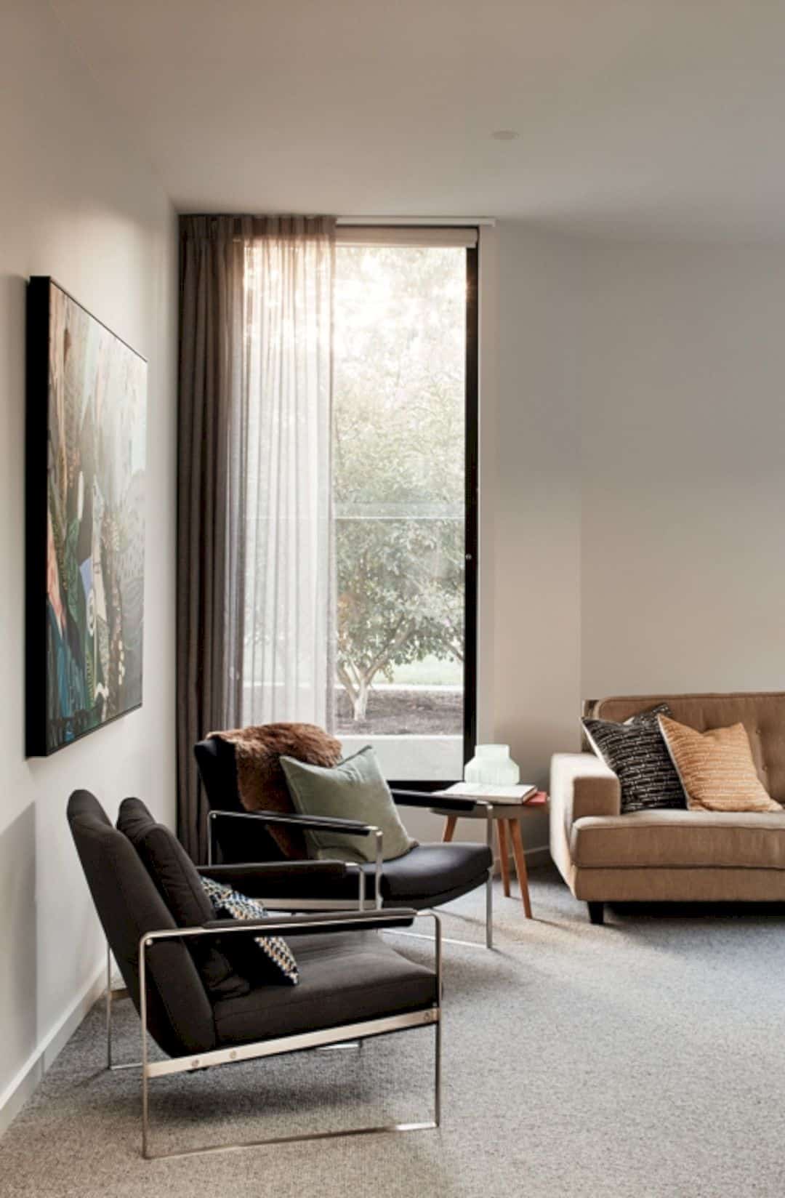
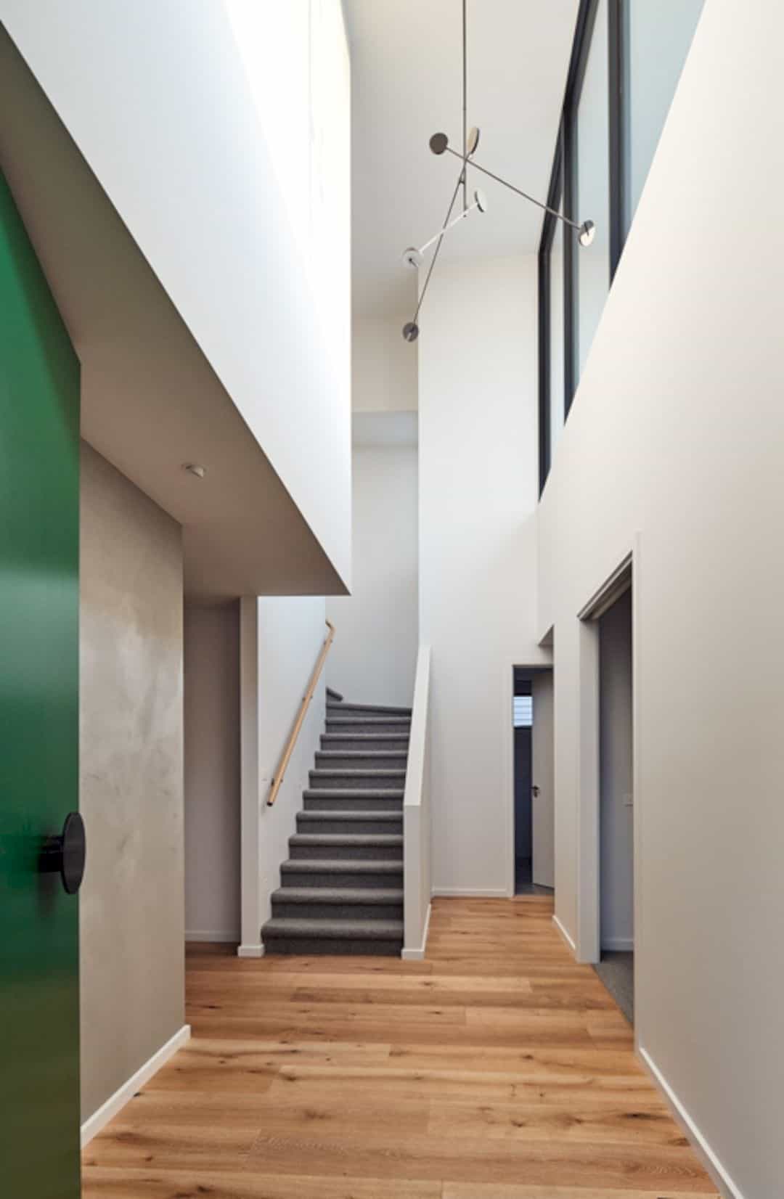
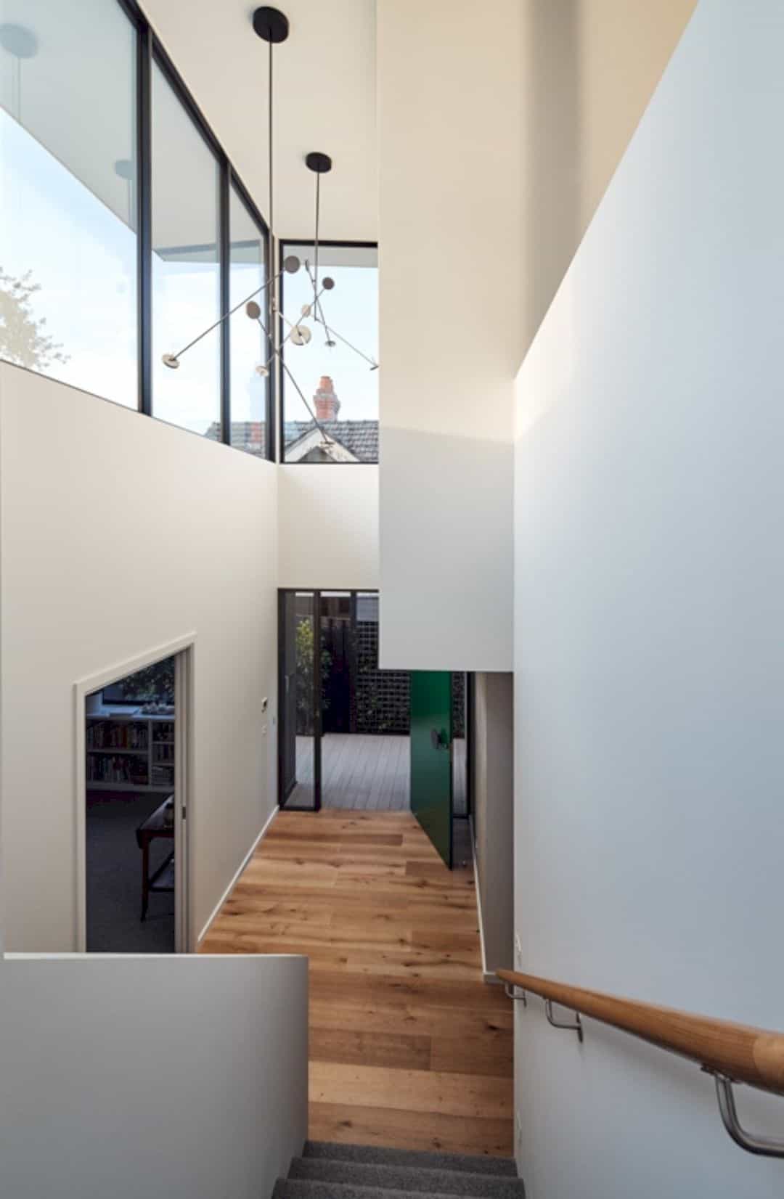
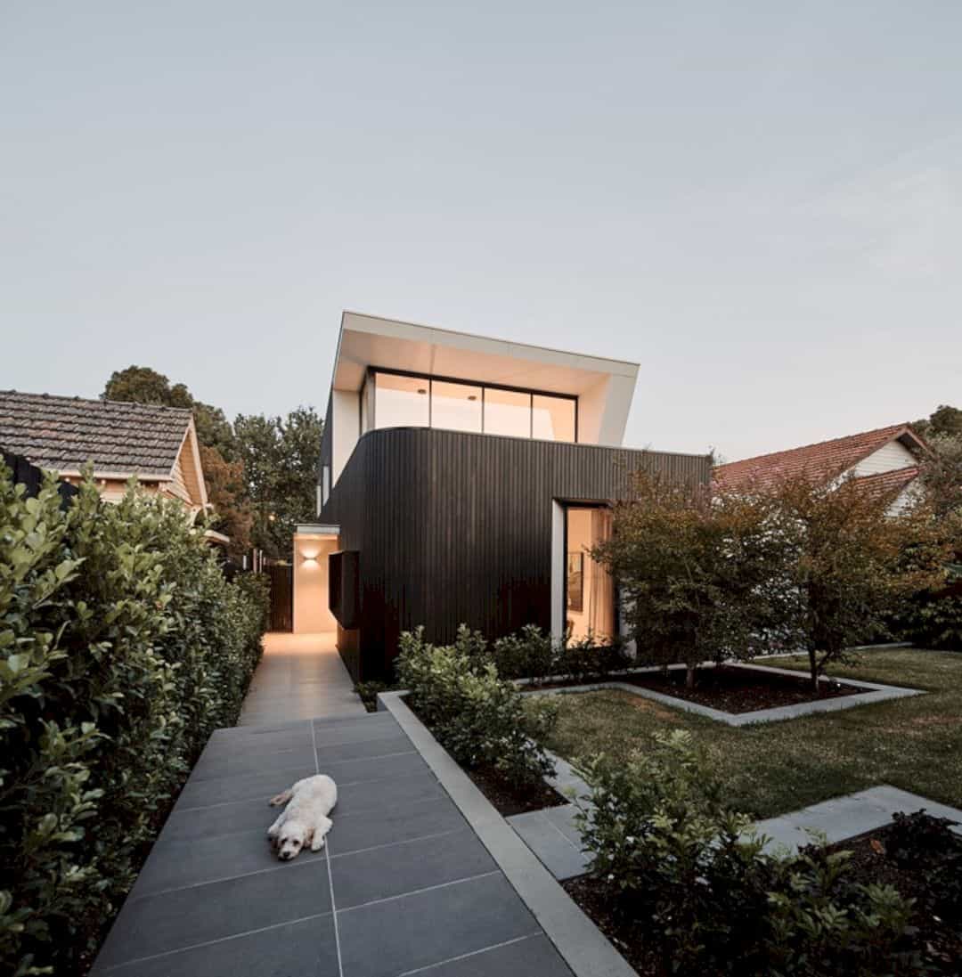
The design brief consists of the client’s multi-generational living being. The kid’s zone is located upstairs, providing their own peace space to have fun. The generous living area and huge bedrooms perch to the rear outdoor living room, capturing more views to the public green space. There is also a huge kitchen extends around the sitting and dining spaces.
Design
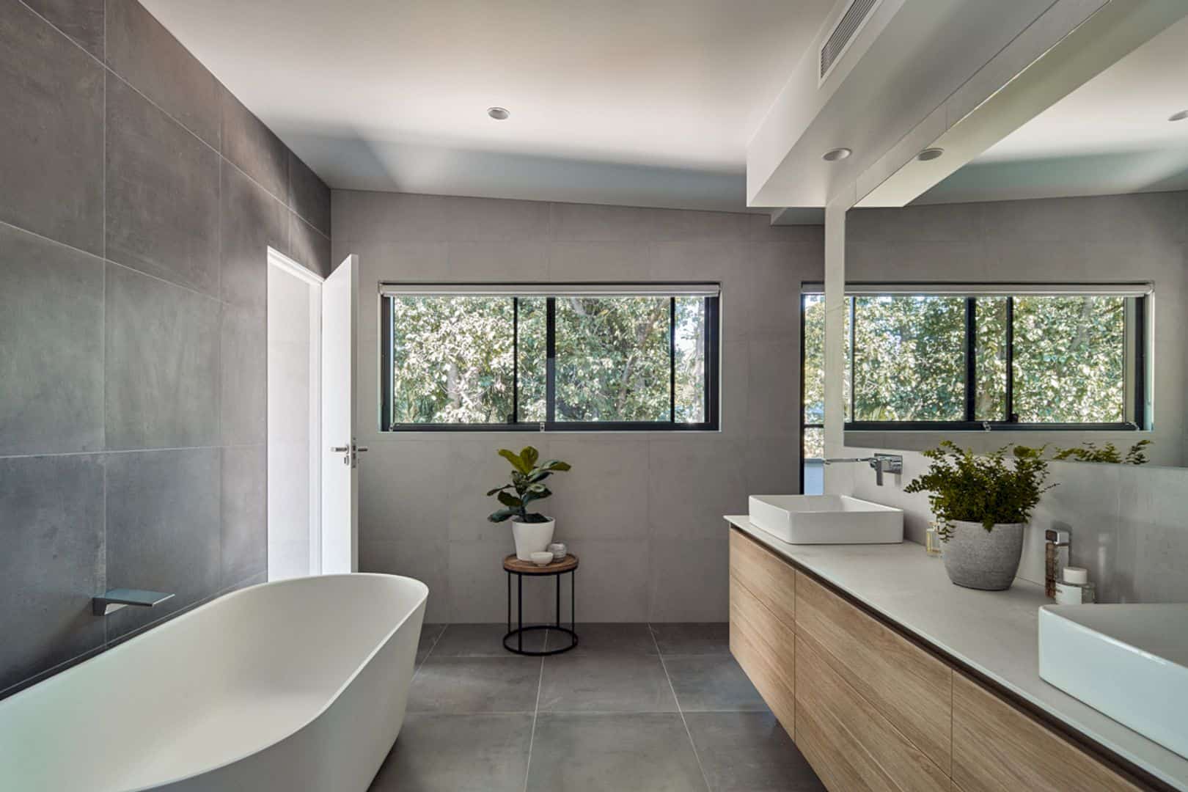
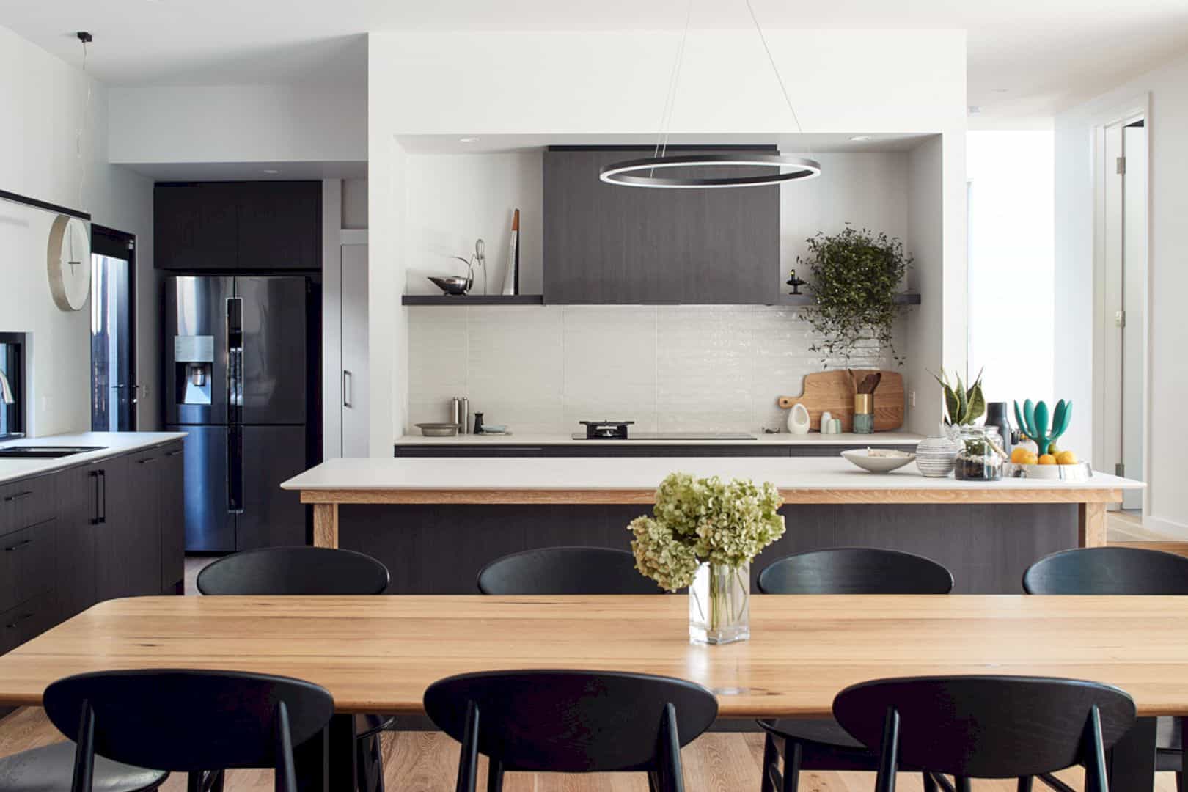
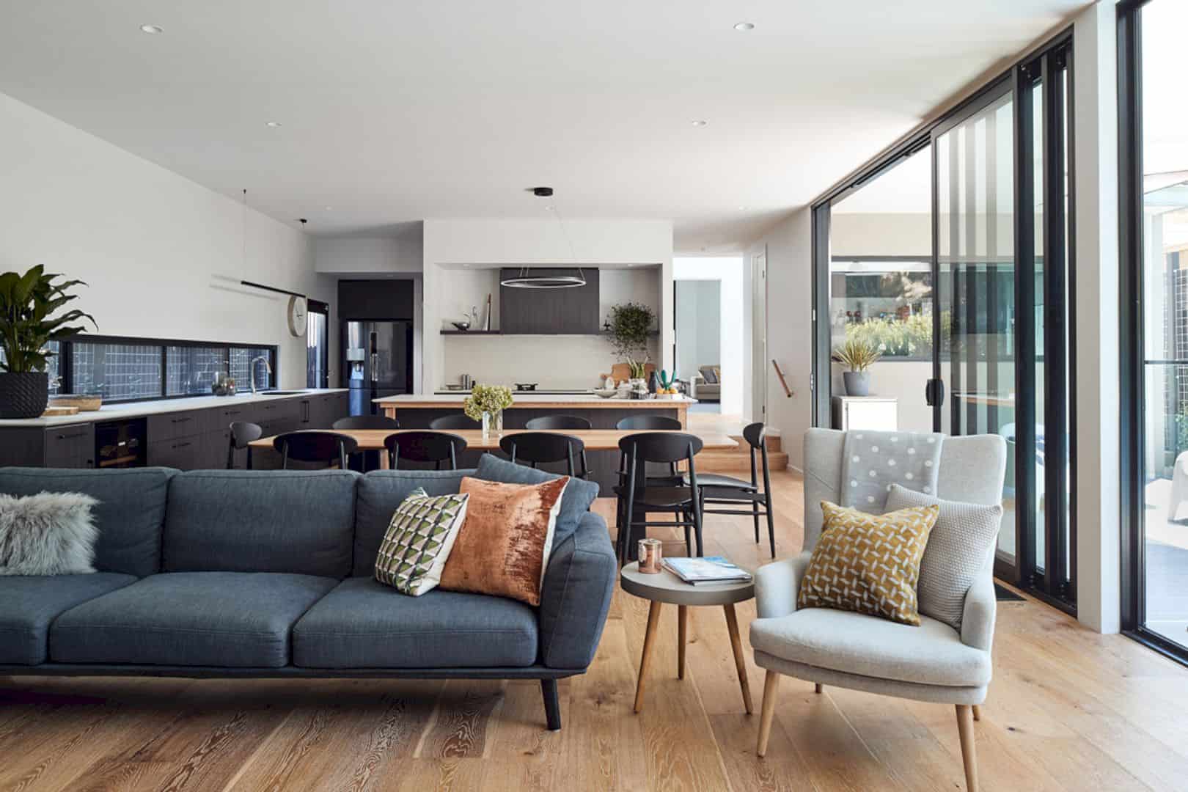
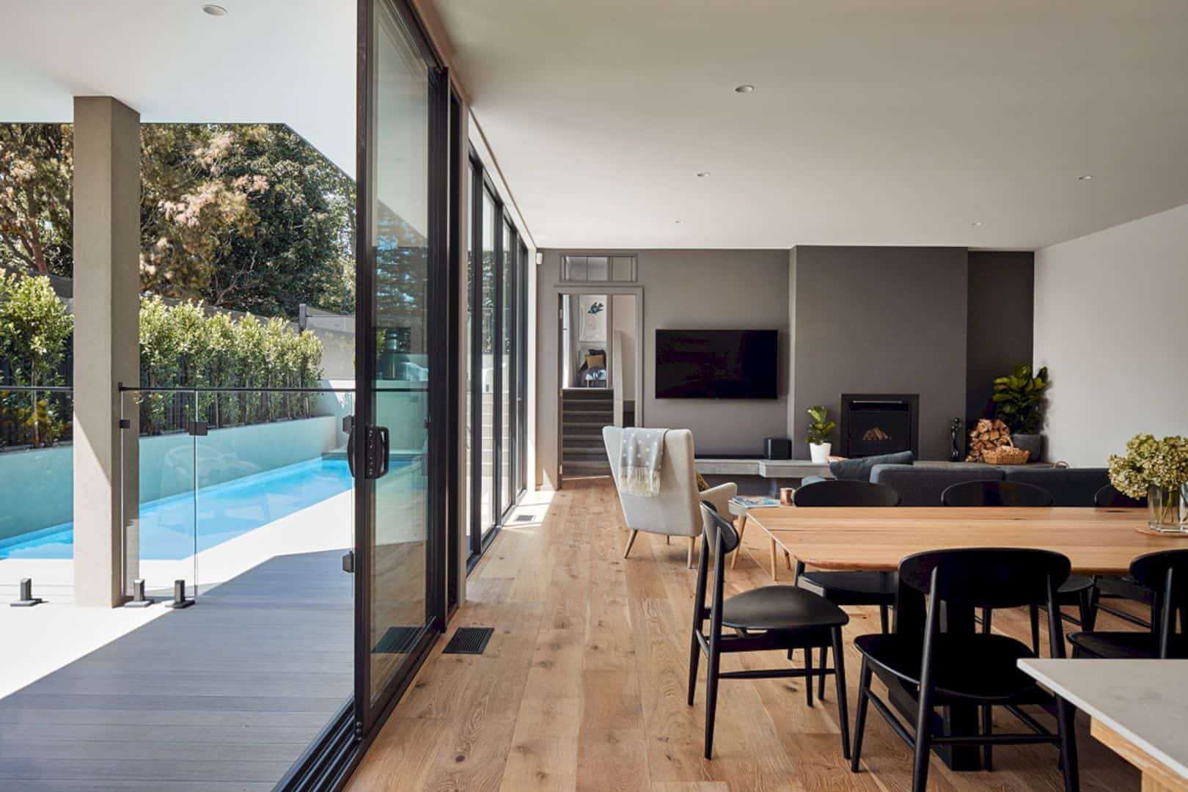
This house has a perfect orientation to capture the northern sun and bring it to the rooms. Considered Passive-Solar design is made and combined with a highly insulated building envelope, including solar panels and double glazed windows to keep the home’s energy consumption low. The environmentally sustainable design becomes another key factor during construction.
Discover more from Futurist Architecture
Subscribe to get the latest posts sent to your email.

