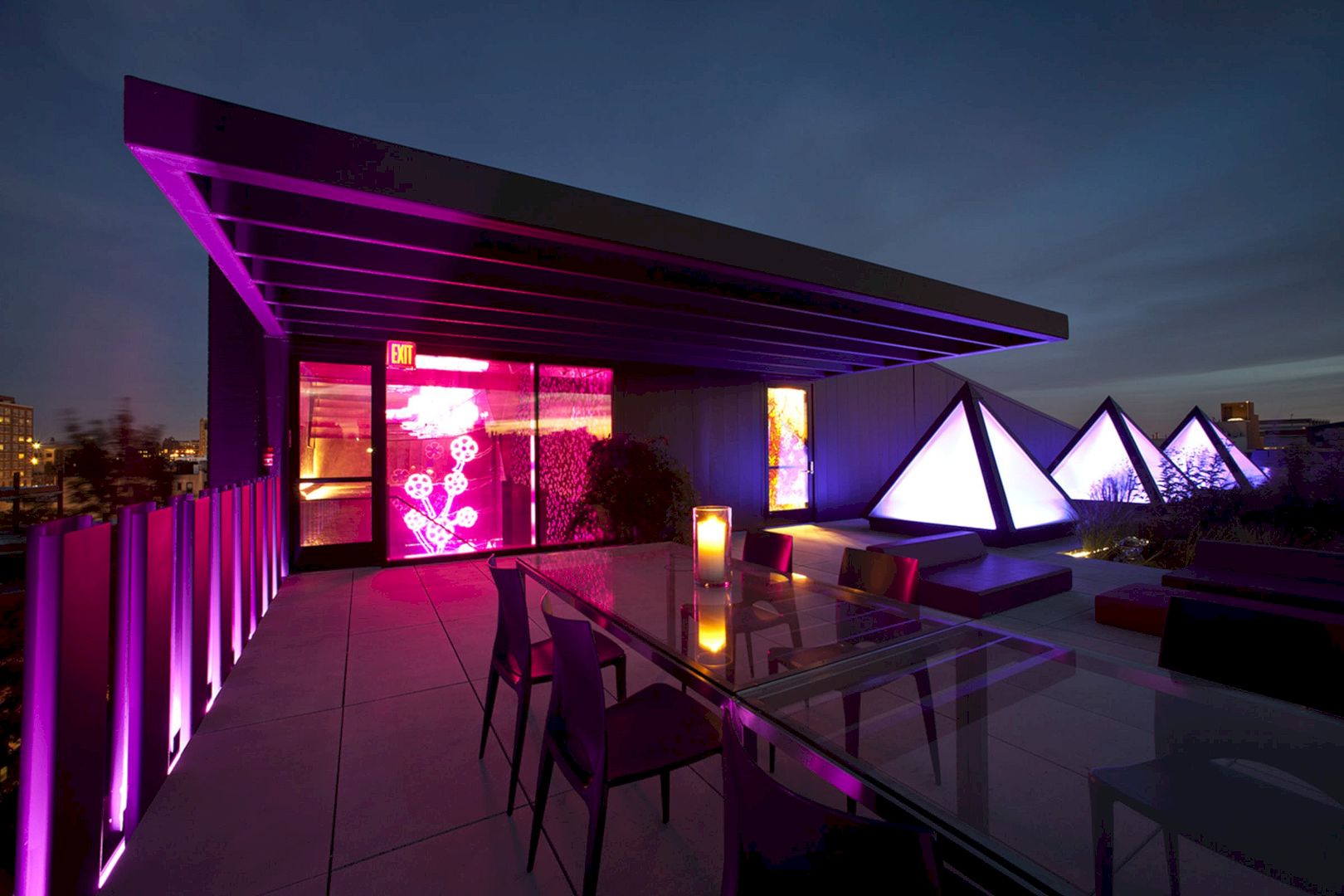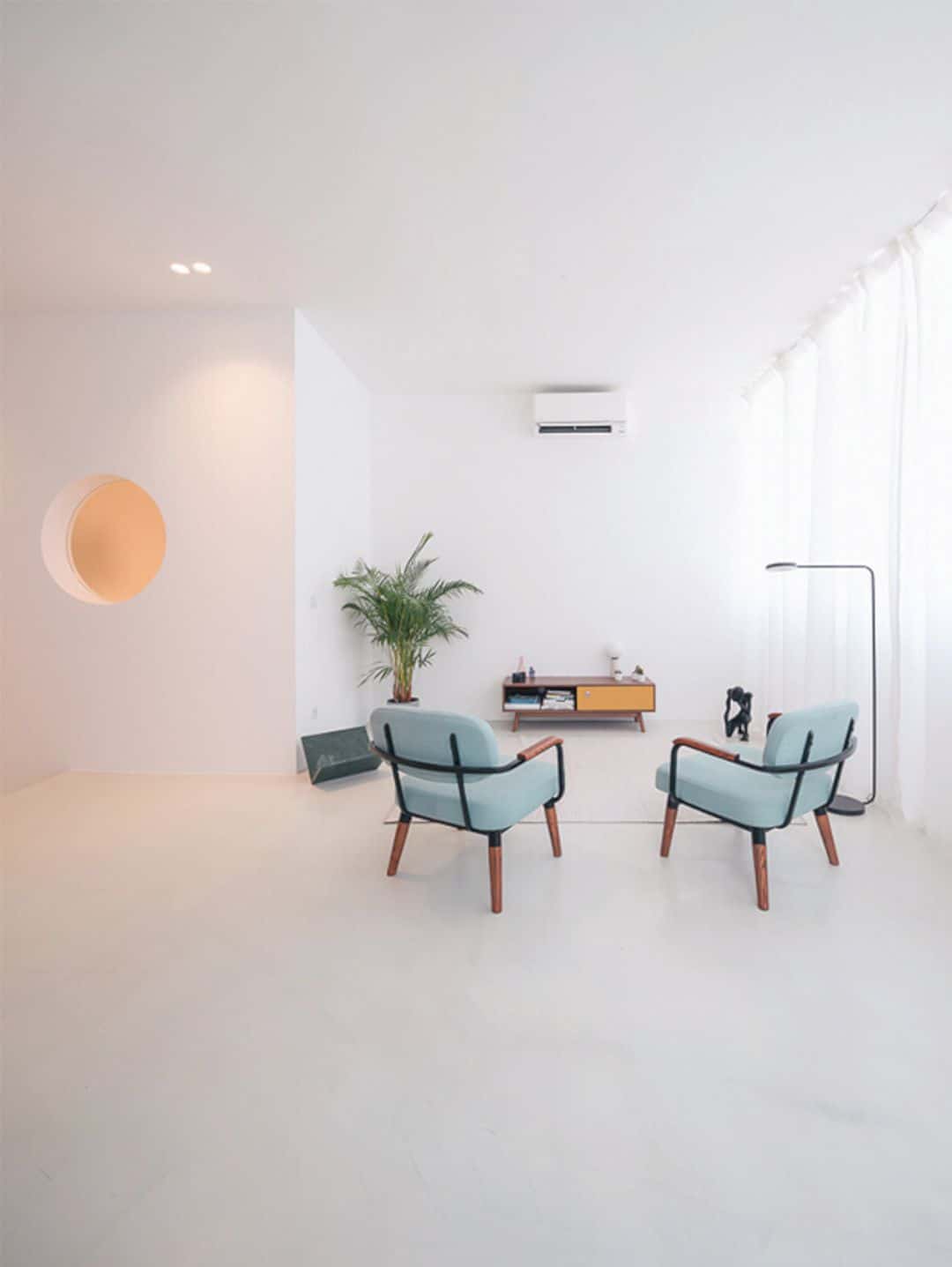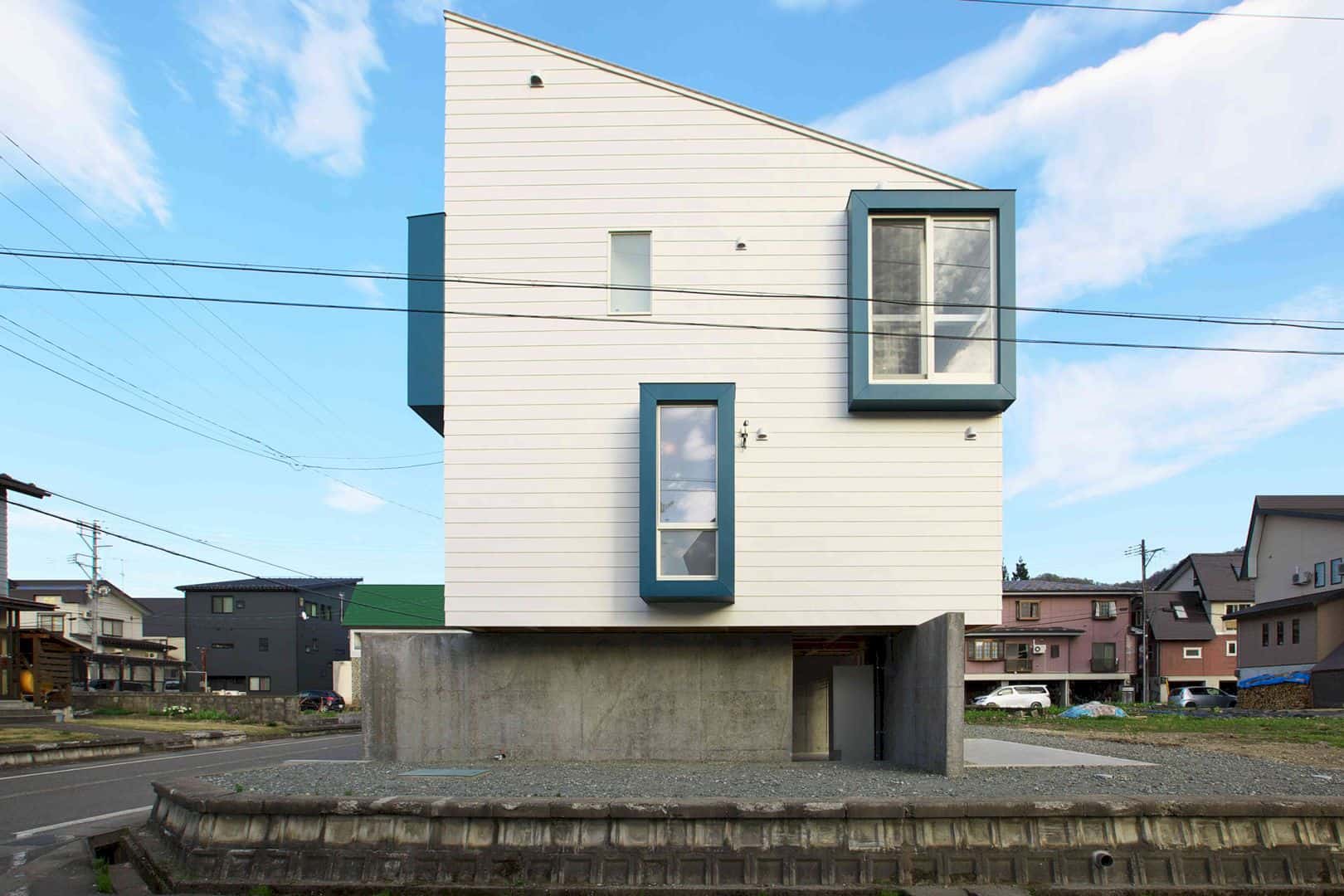Peaks View Residence is an award-winning residential project designed by CLB Architects. This house is located in a grassy meadow near Wilson, Wyoming. It is an assemblage of building volumes in a 6,500-square-foot program area. The design solution of this house is used to complete two main goals which are conflicted with each other.
The first goal is to fit the project into a neighborhood using distinctly conservative design guidelines. This first goal must be achieved at the same time as the second goal: creating a unique home with roots in the modern idiom to satisfy the desire of the owners.
There is a pair of two-story gabled structures that creates a traditional face visible to the neighborhood. With an expansive shed roof, a single-story living pavilion is tilted up to capture views and daylight for the house’s primary living spaces.
Design
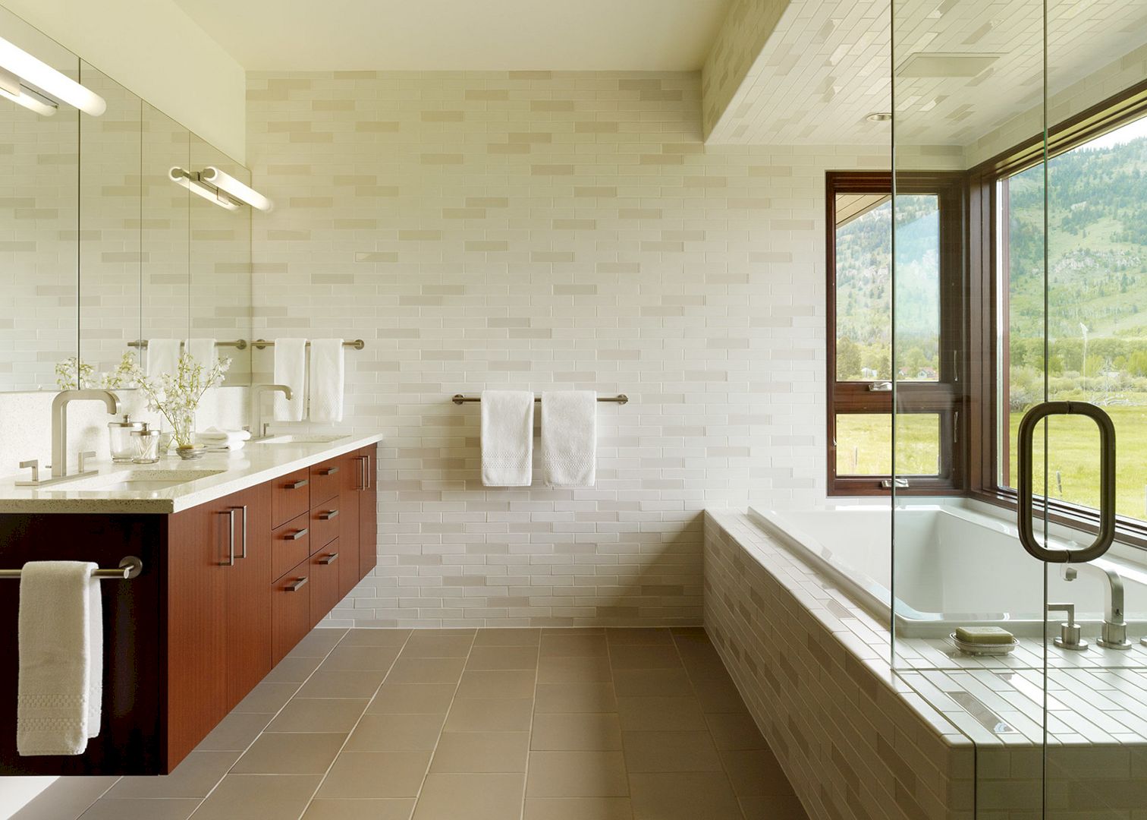

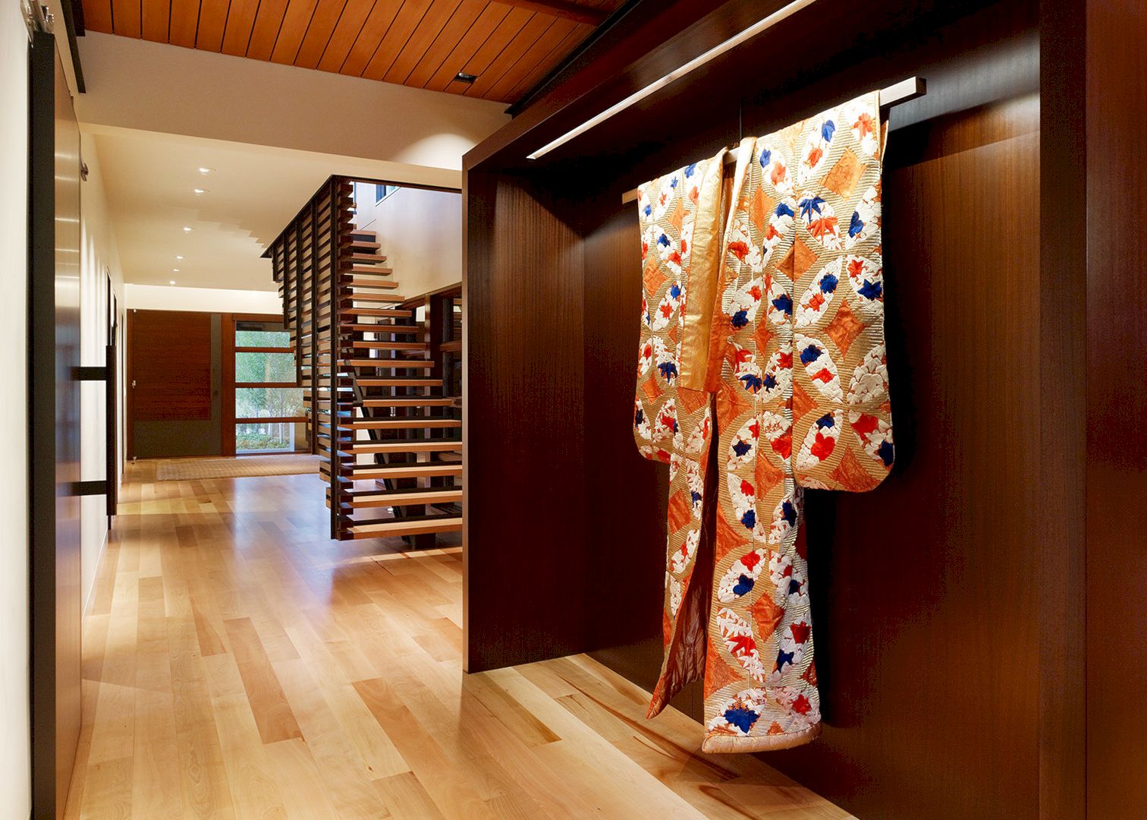
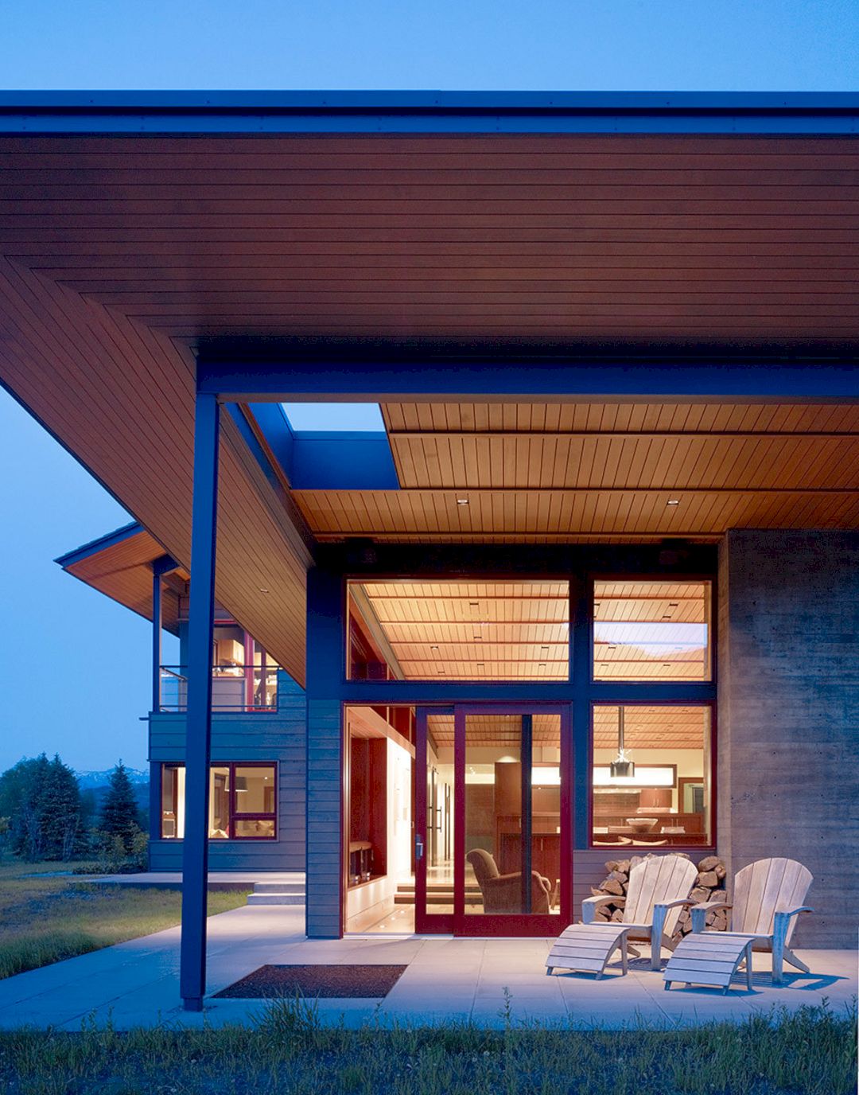
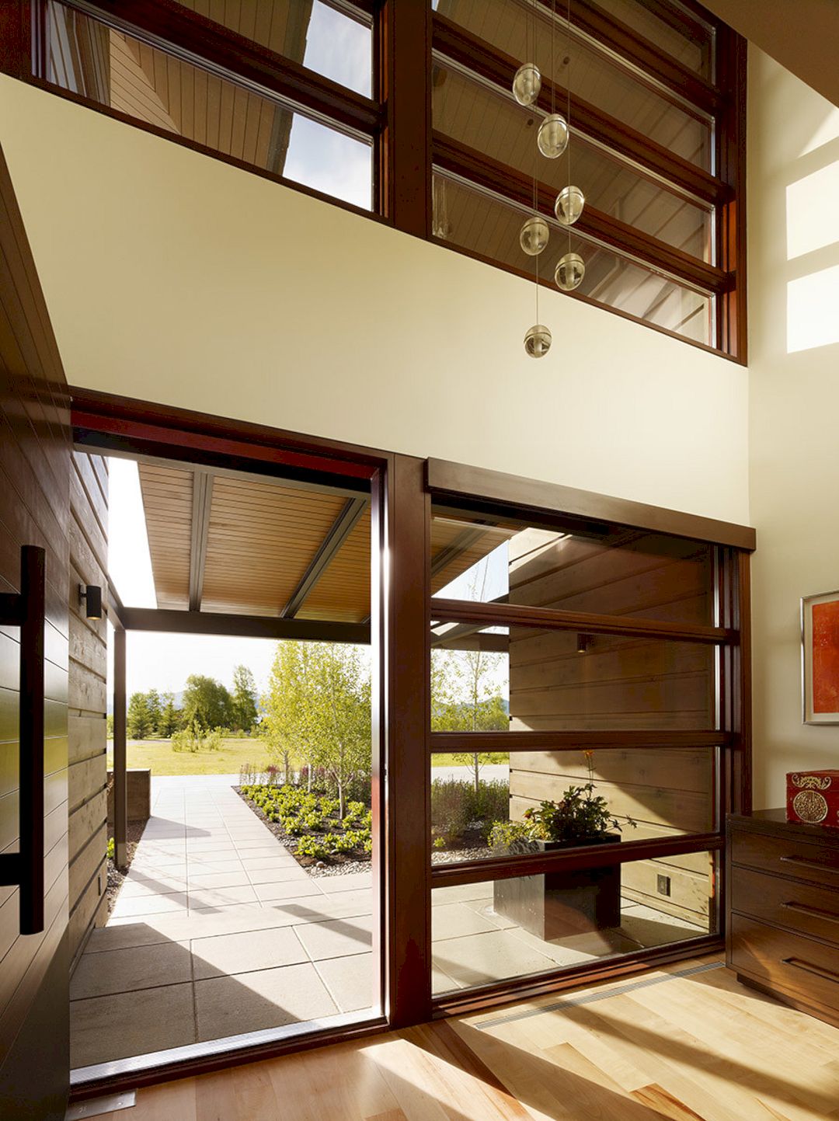
The trio of this house’s buildings wraps a south-facing courtyard that uses ad a warm refuge for outdoor living during summer. Articulated in wood, broad overhangs taper to thin steel “brim” that is used as protection from harsh weather.
The living pavilion’s roof extends to create a covered outdoor extension for the main living space. The forms’ composition to the flat site is anchored by the cast-in-place concrete chimney and site walls. Cedar siding clads the exterior primarily, creating texture, depth, and pattern in elevations.
Materials
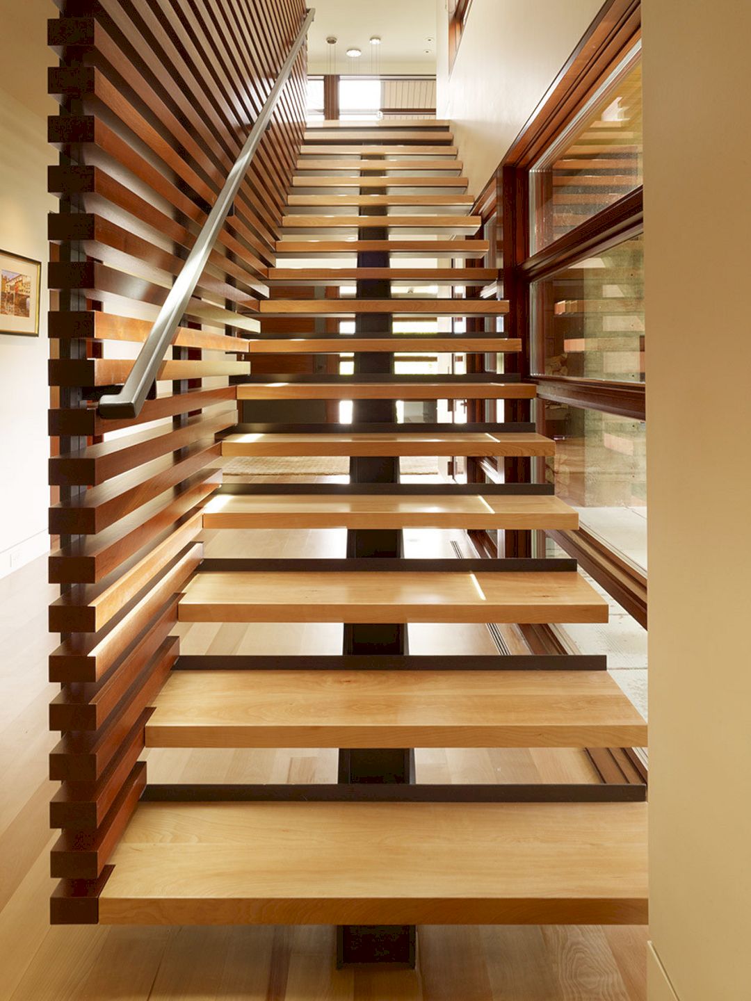
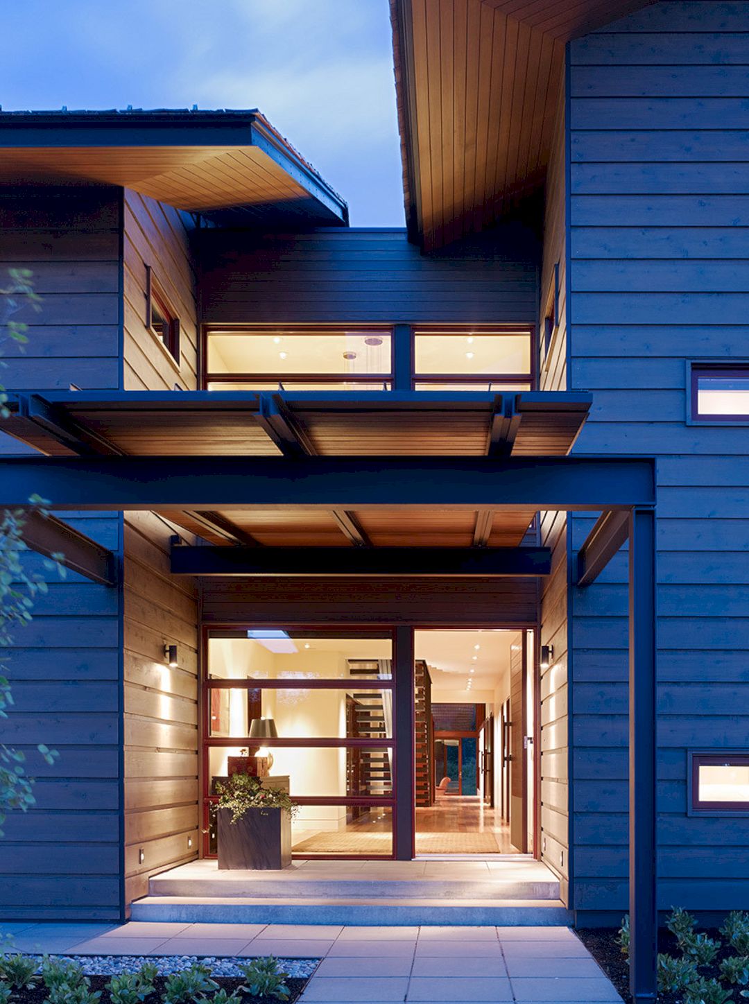
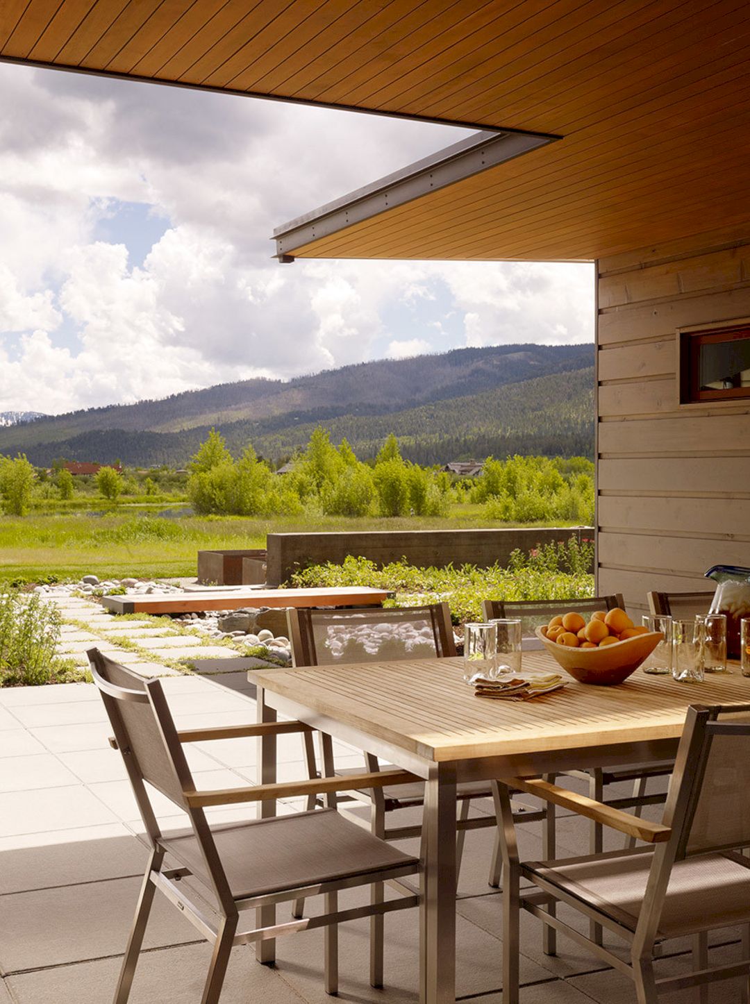
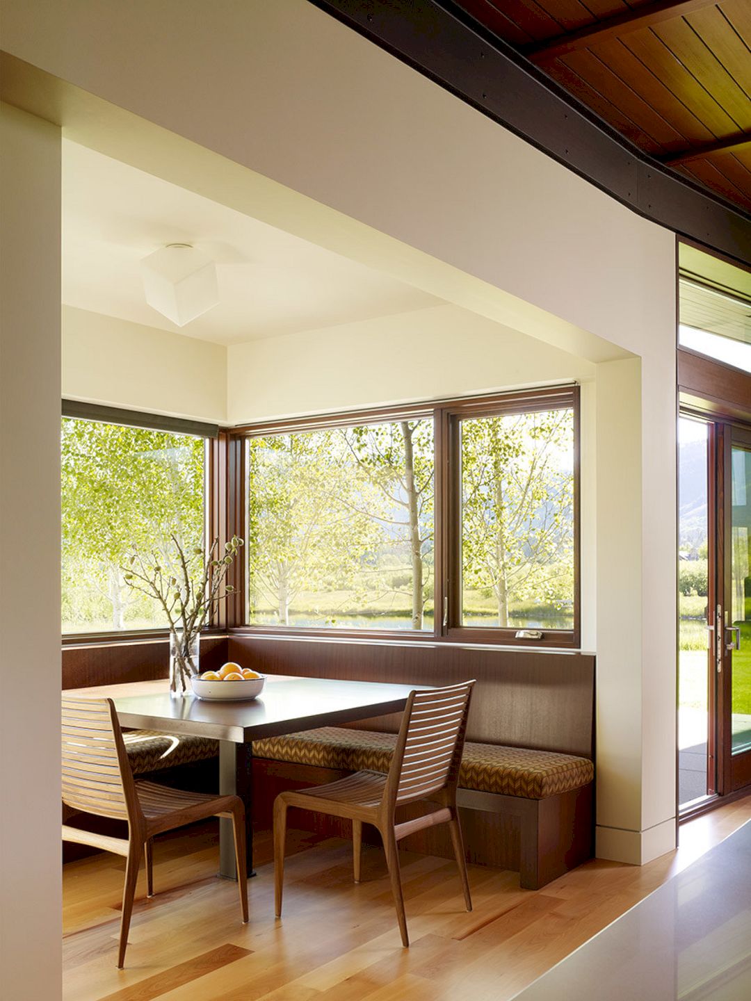
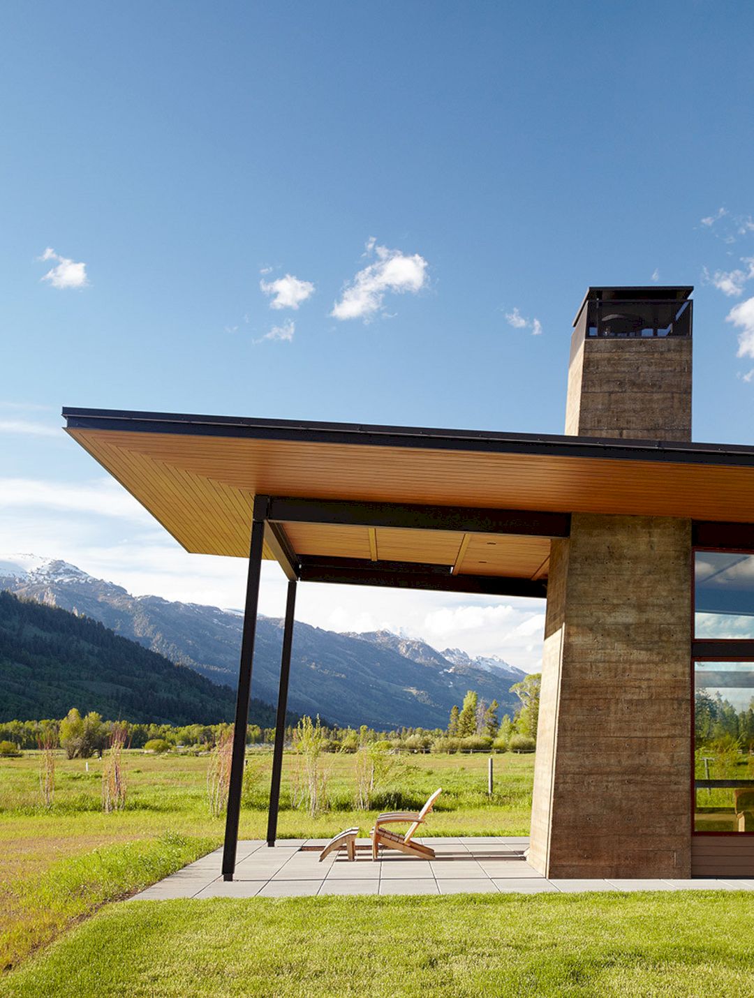
The exterior materials and building forms fit well within the neighborhood’s context and conform to the design guidelines. The interior is a little bit different. This interior is designed to explore a well-lit, refined and warm character. The expression inside the interior is completed with plaster, wood, and a reductive approach to the materials and detailing.
There is a display for a Kimono in the entry sequence that gives a big influence on the interior. This influence can be seen in the delicate stair screen and the language for the millwork. The presence of ample glazing provides the house with a connection to the surrounding site and enough daylight.
Peaks View Residence Gallery
Architecture: Eric Logan, Chad Downs
Interior Design: Owner
Awards:
2013 Regional Kitchen Design Award, Wolf & Sub-Zero Design Awards
2013 People’s Choice Award, AIA Wyoming Chapter
2011 Merit Award, Custom Home Design Awards
Photographer: Matthew Millman
Discover more from Futurist Architecture
Subscribe to get the latest posts sent to your email.

