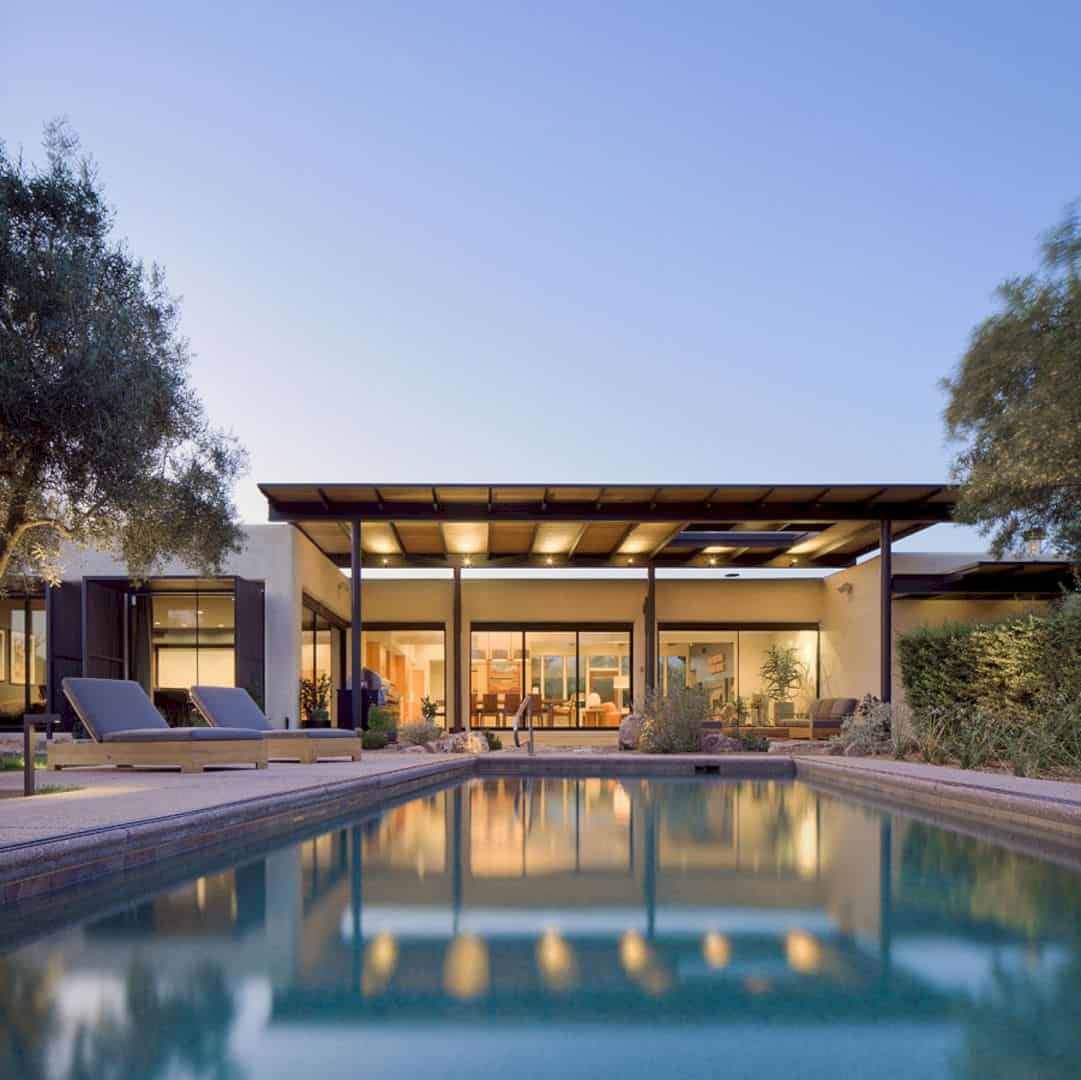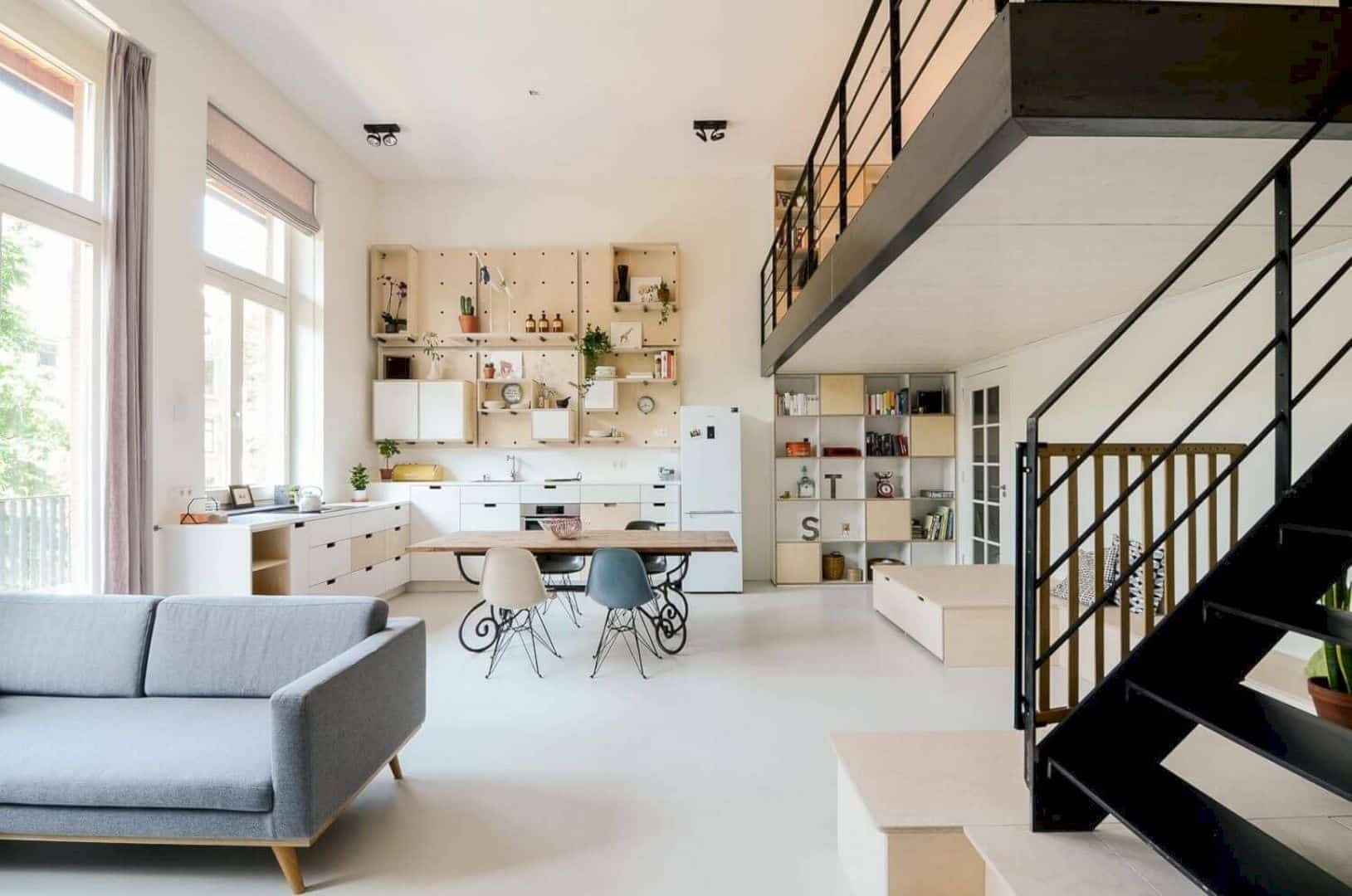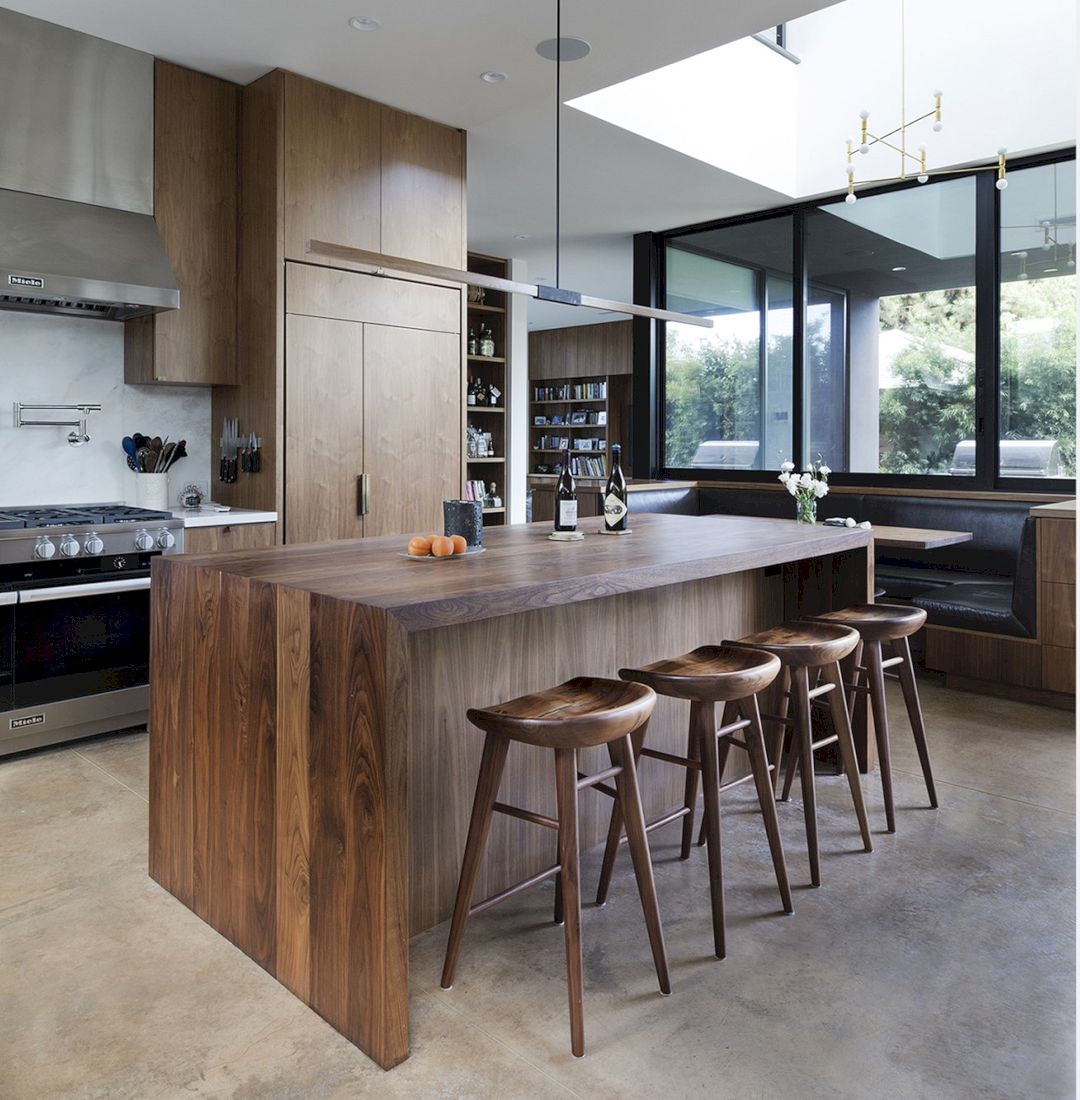Located in South Africa, House SED originally was a single-storey home. Nico van der Meulen Architects worked together with
Design
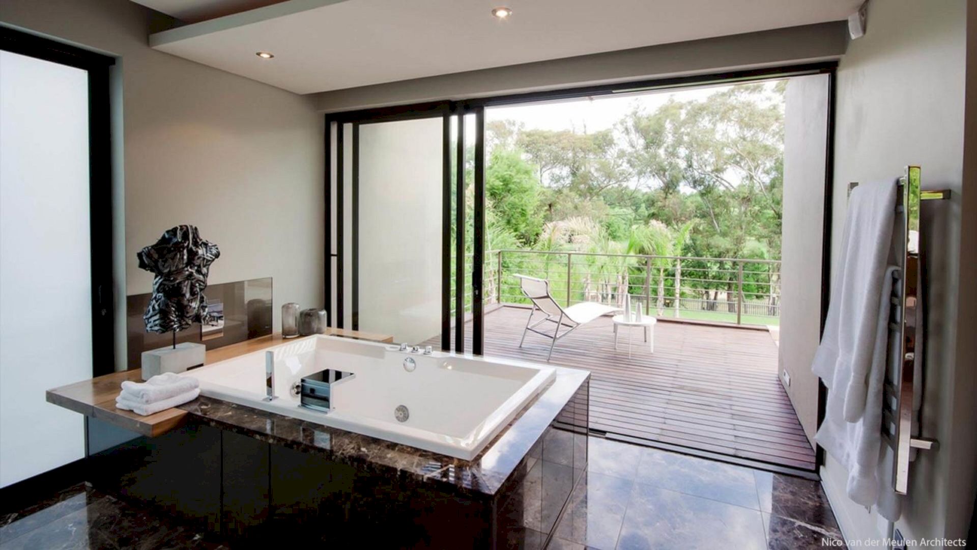
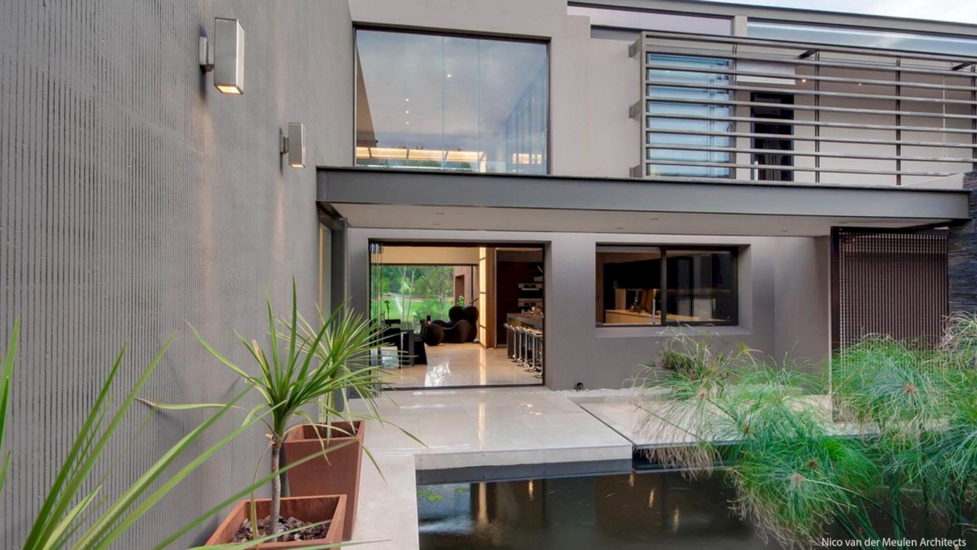
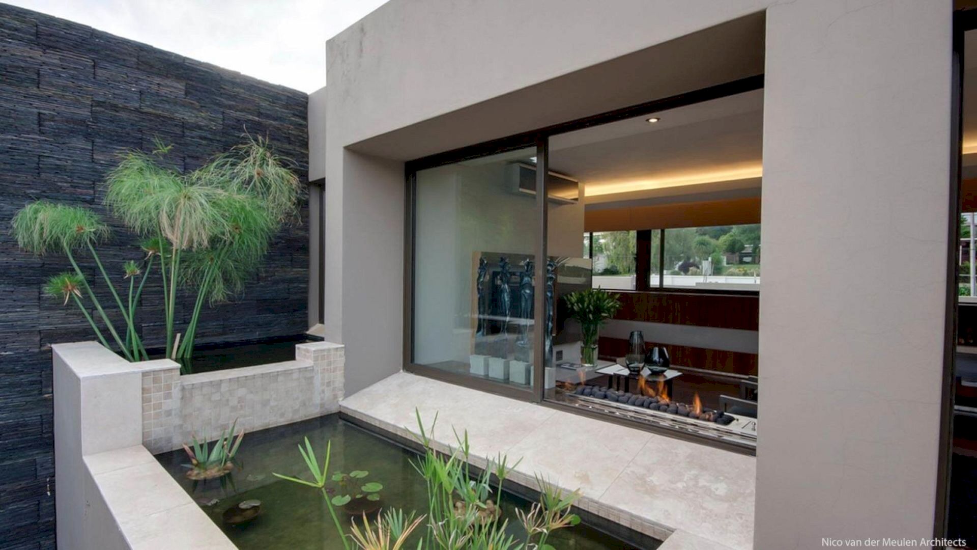
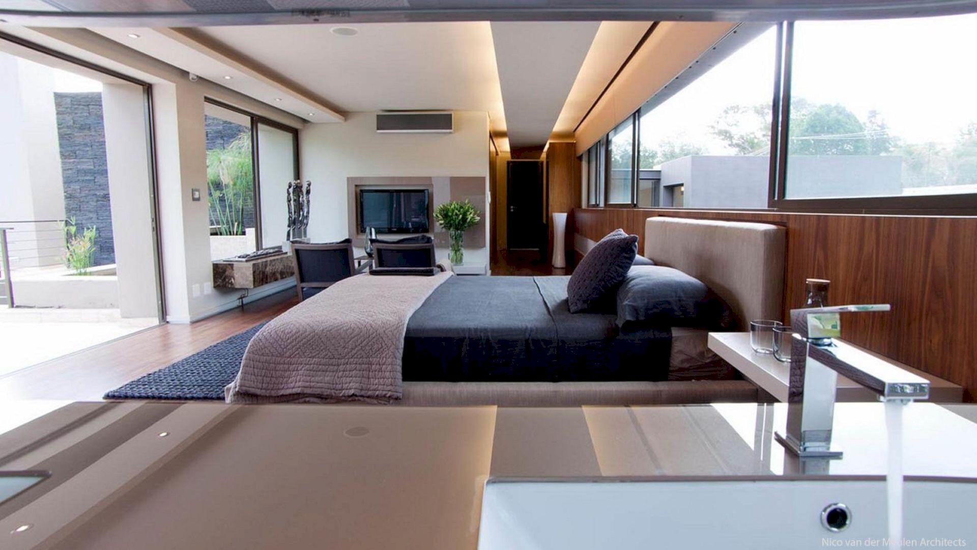
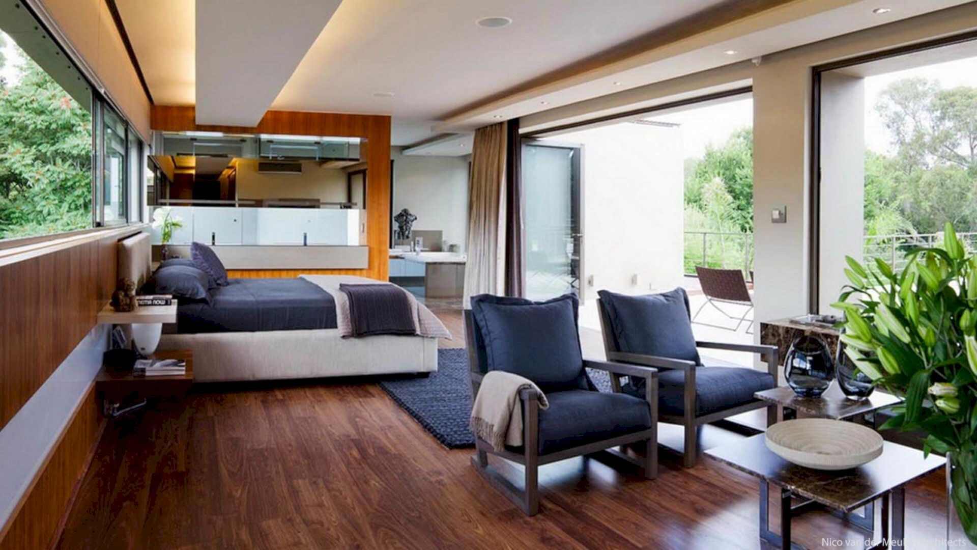
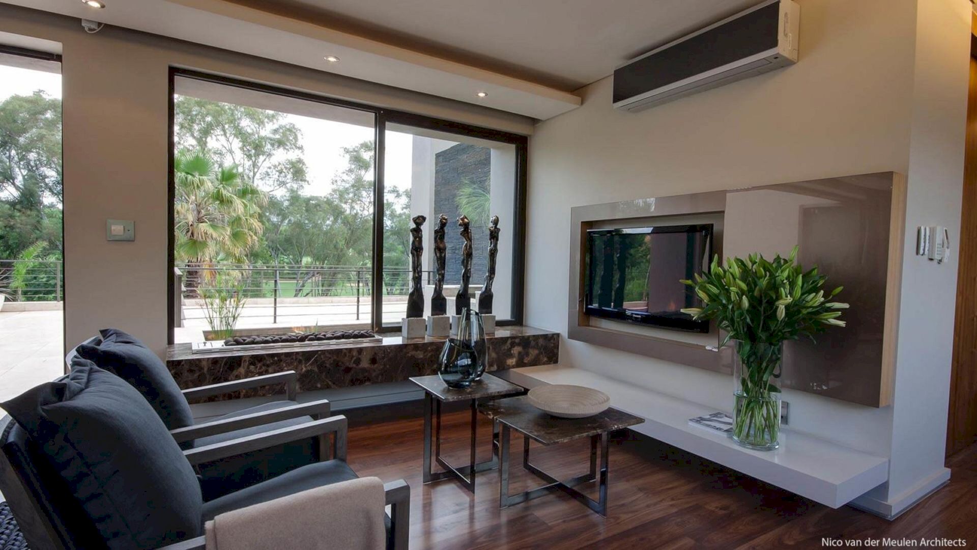
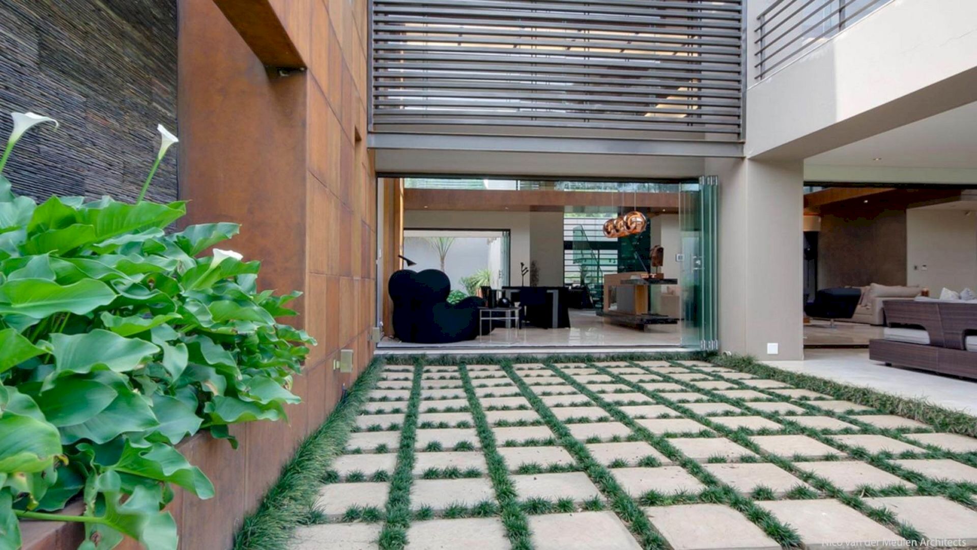
The goal of this project is to increase the areas of the house to be more than double its existing size.
There is a Koi pond and water features at the entrance that set a tranquility feeling for the open-plan double-volume spaces. Floating over a pond, a staircase is heated in winter. Designed by the architect, this staircase uses the double volume window and glass balustrades as the structure.
Structure
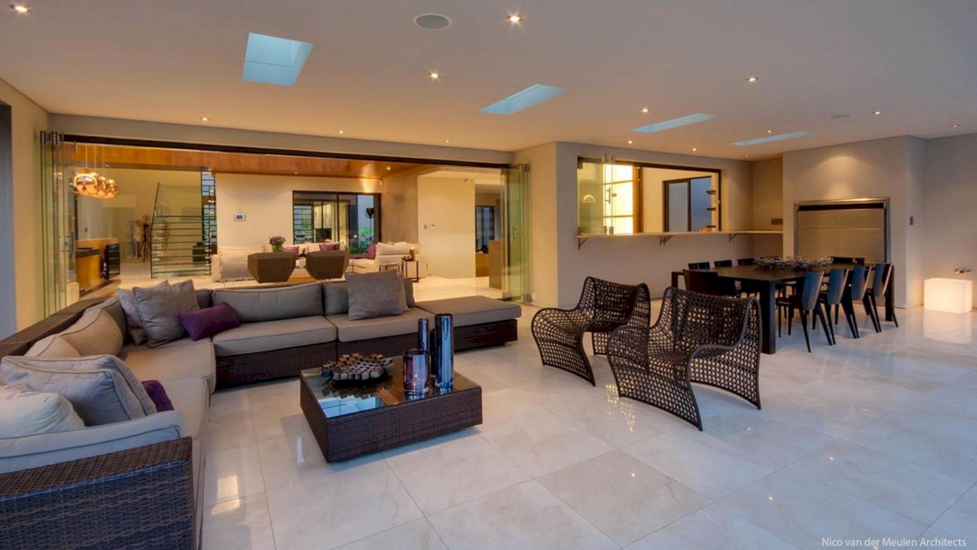
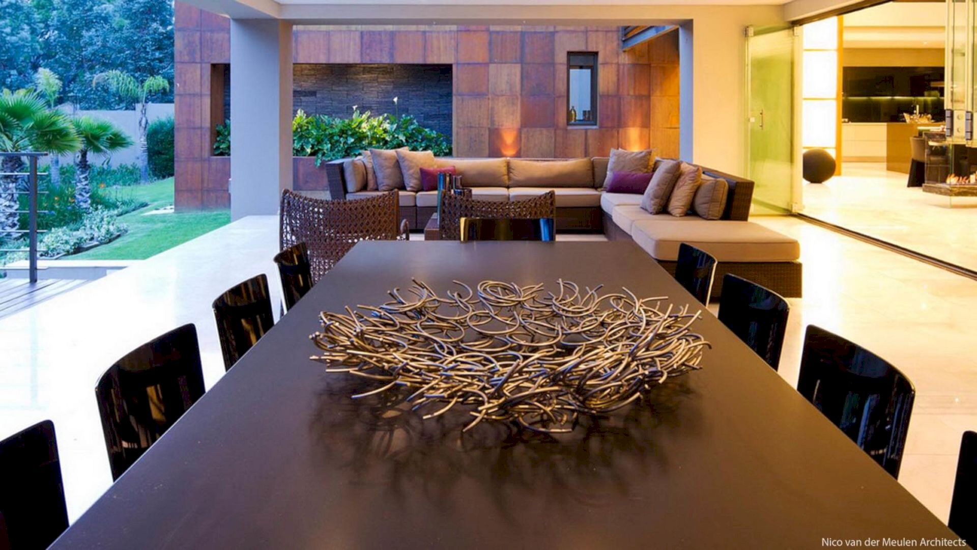
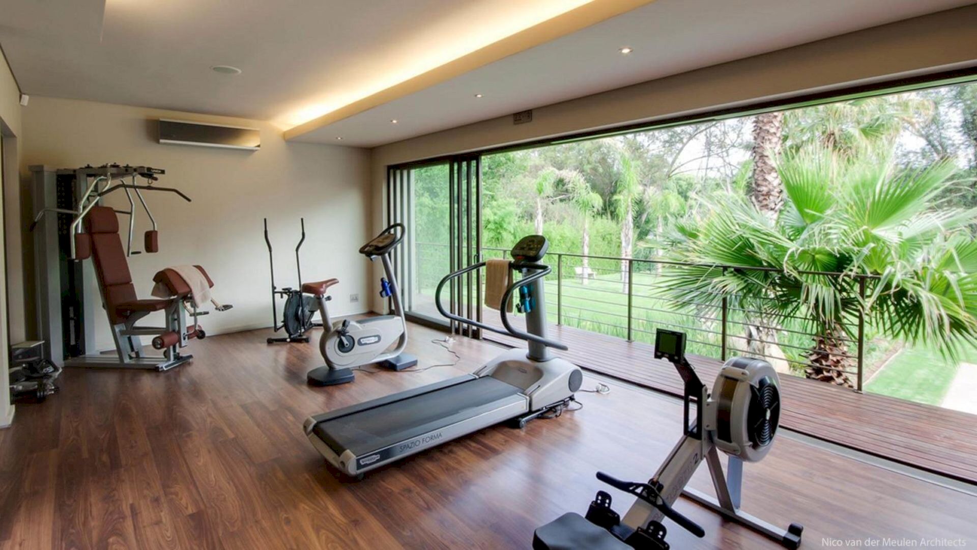
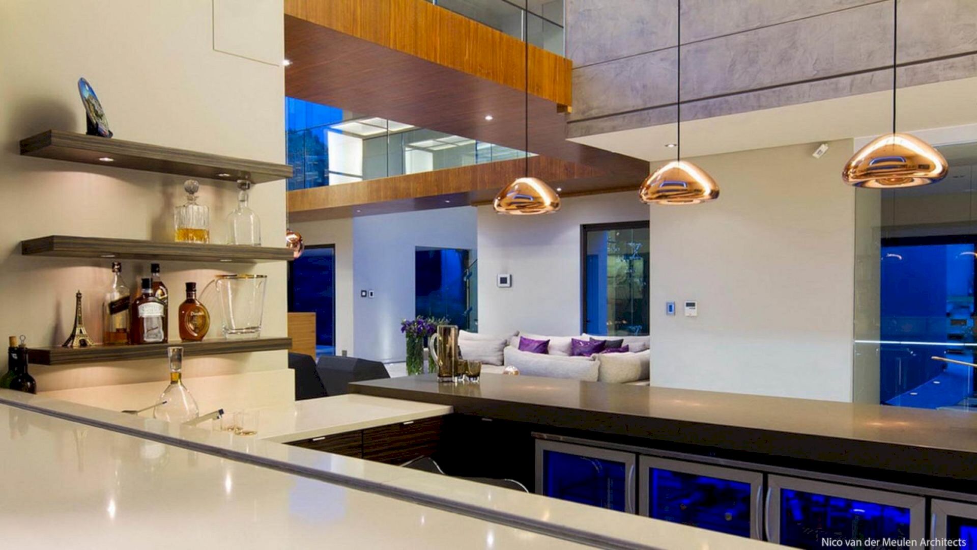
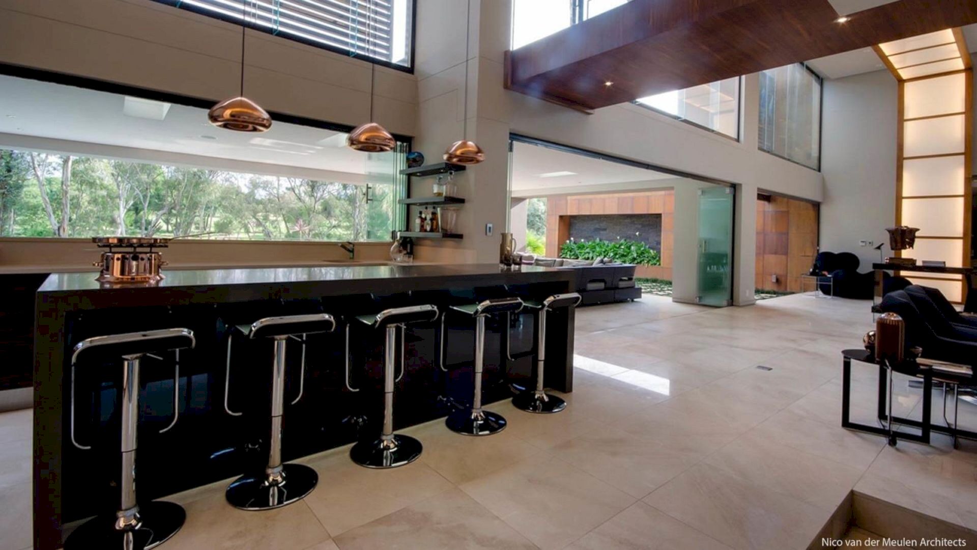
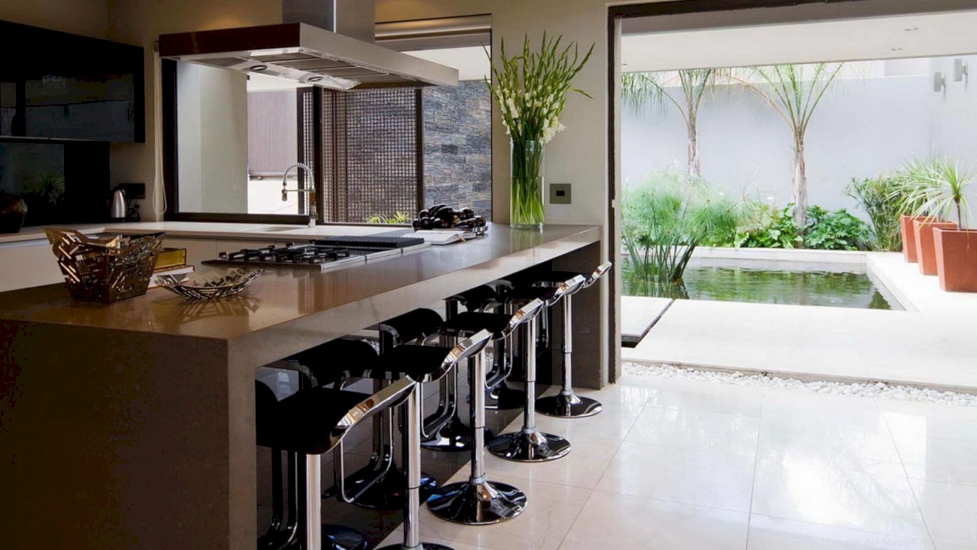
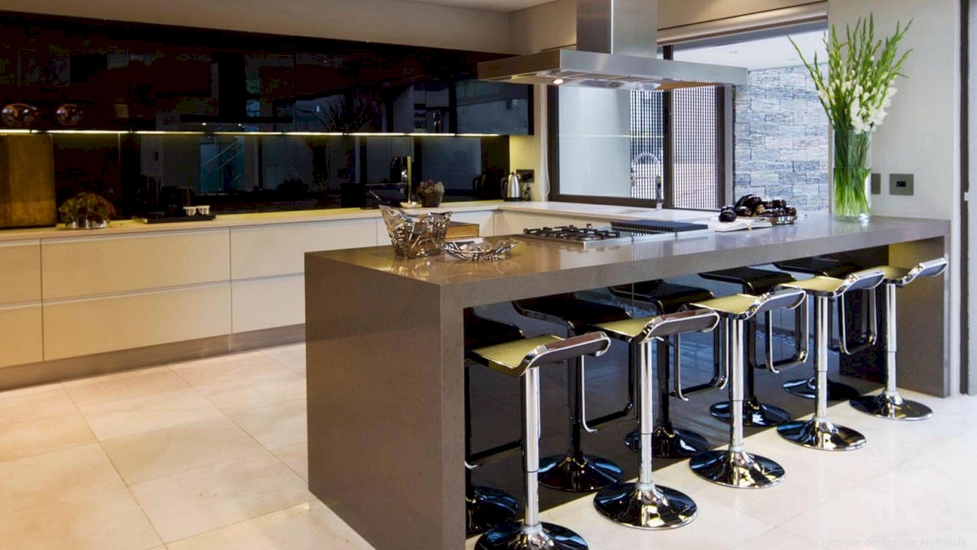
Stretching and elongating the building to its maximum length is the idea of this project. This idea is inspired by the layout of the existing plan. The result of this concept is lengthened facades that allow the maximum north sun enters the house and frame the stunning views of the golf course and river.
Transparency on the two longest facades and a timeless contemporary solution can be created thanks to the strategic use of frameless folding doors. On the outside, the Koi pond gives the house a cool breeze in summer.
Spaces
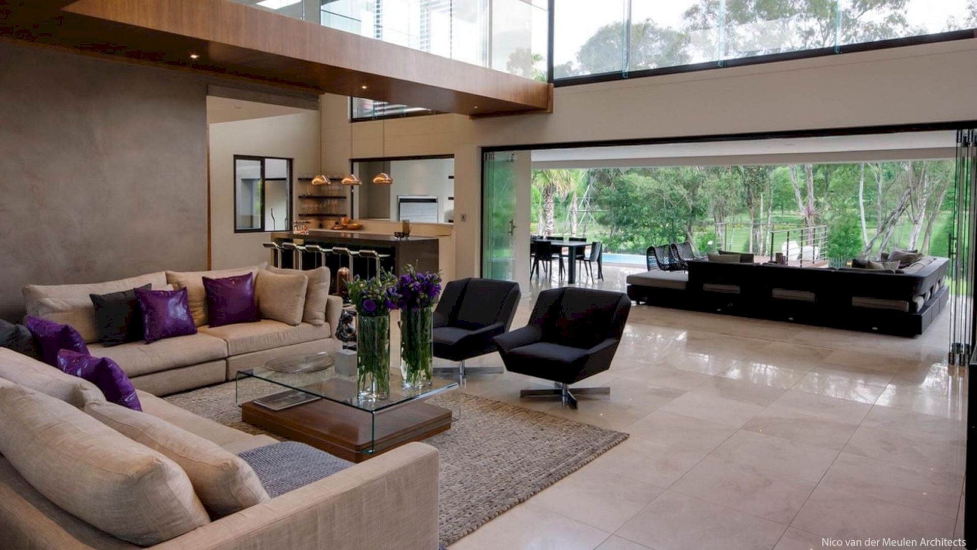
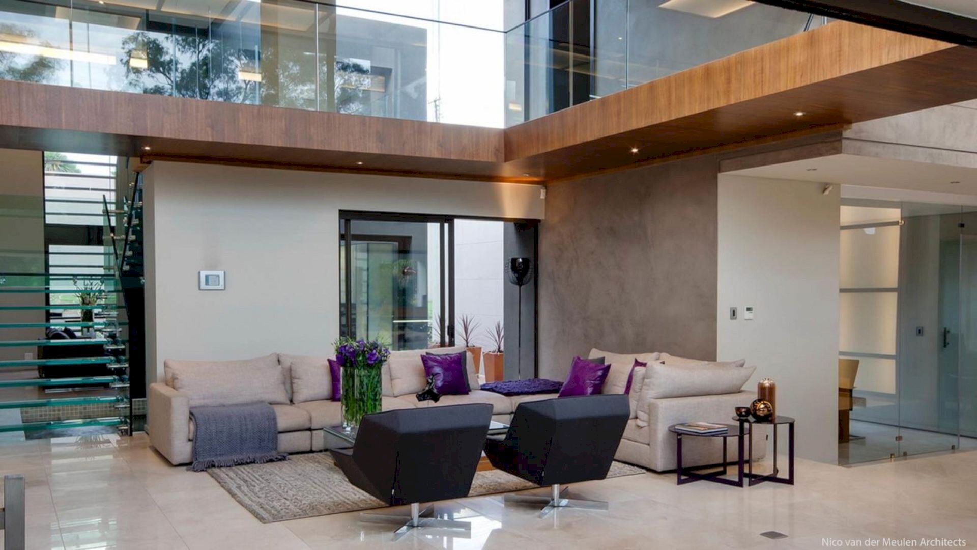
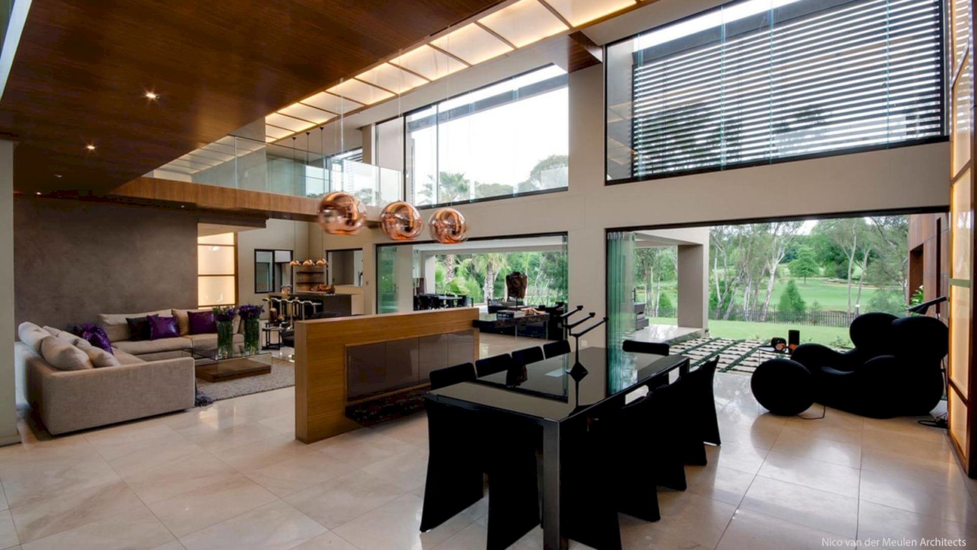
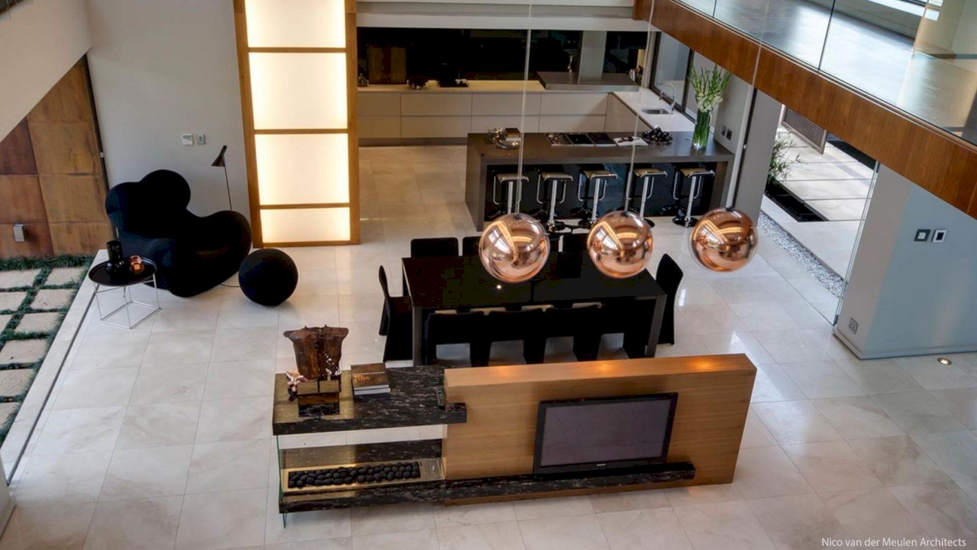
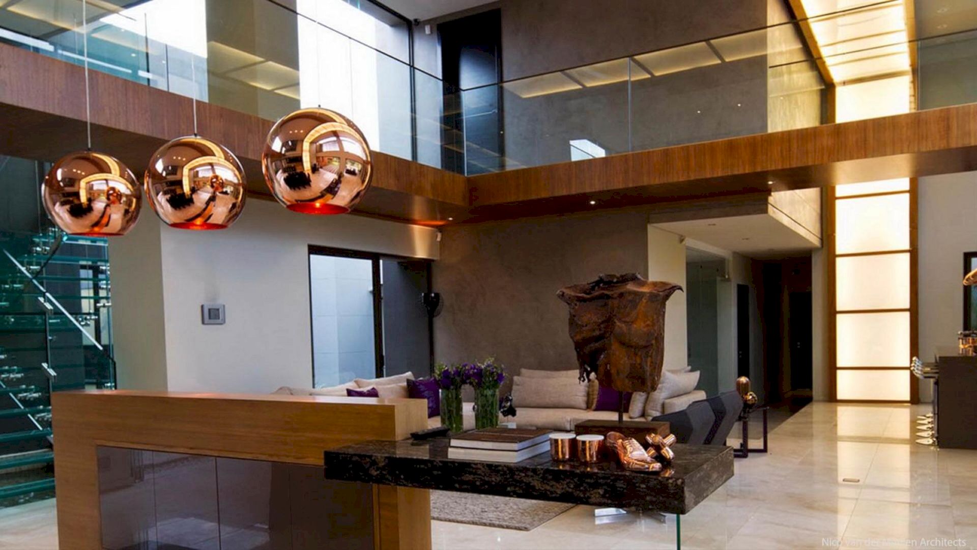
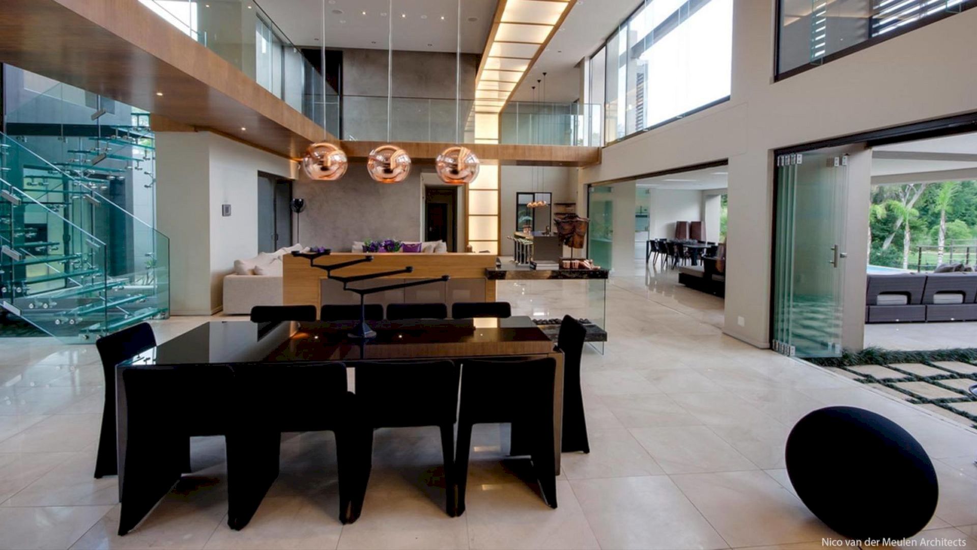
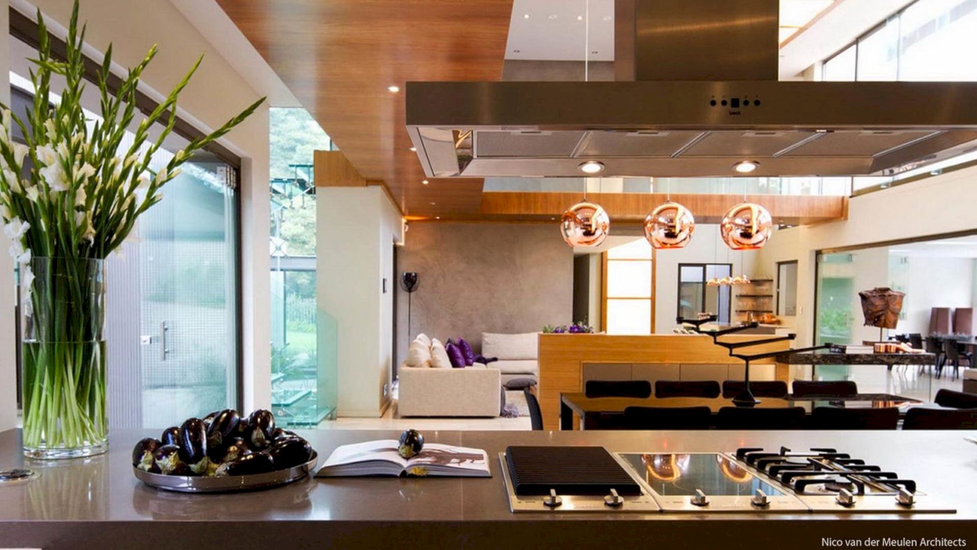
A lounge area with a fireplace and television can be found in the open-plan main suite. One can enjoy stunning views from the lounge, bedroom, and bathroom. The indoors and outdoors can be merged with a brilliant plan and design, allowing the house to create an illusion that someone is outside even when indoors.
Overlooking the family room, the pyjama lounge leads to the children’s suites. A glass staircase and suspended bridges have an important contribution to the airiness and transparency of this house design. The architect also installed a water-based under-floor solar heating system throughout this house.
Details
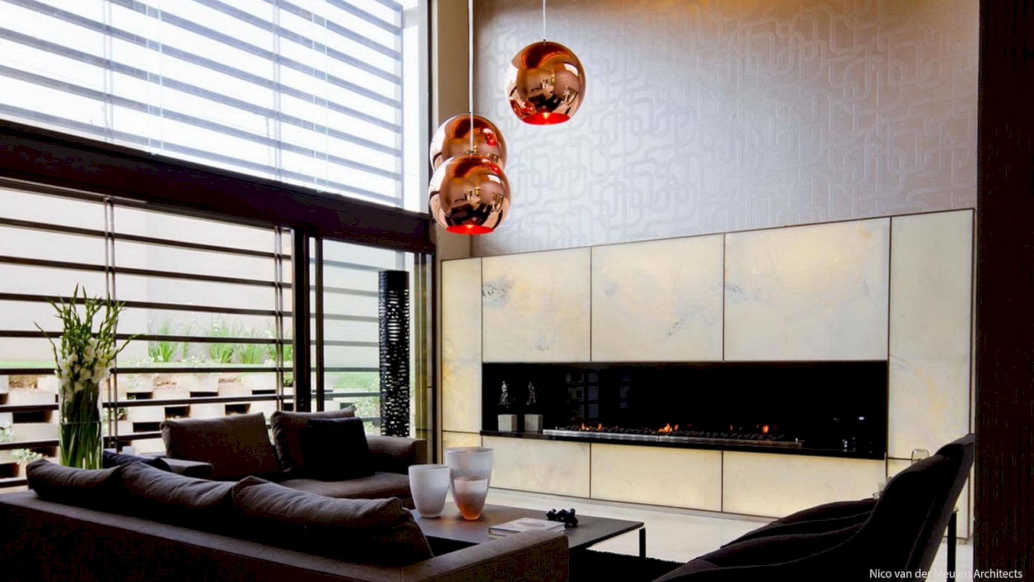
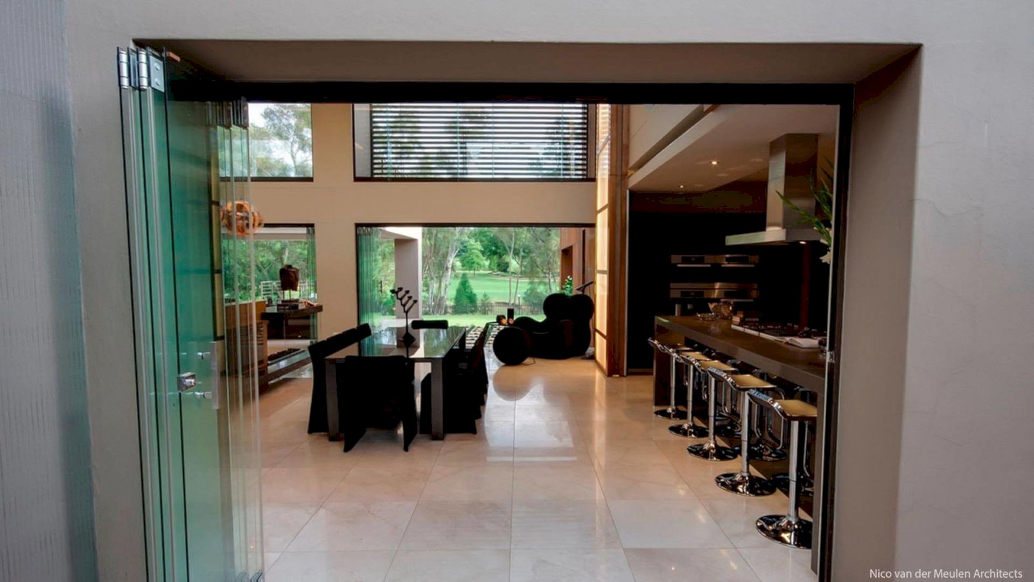
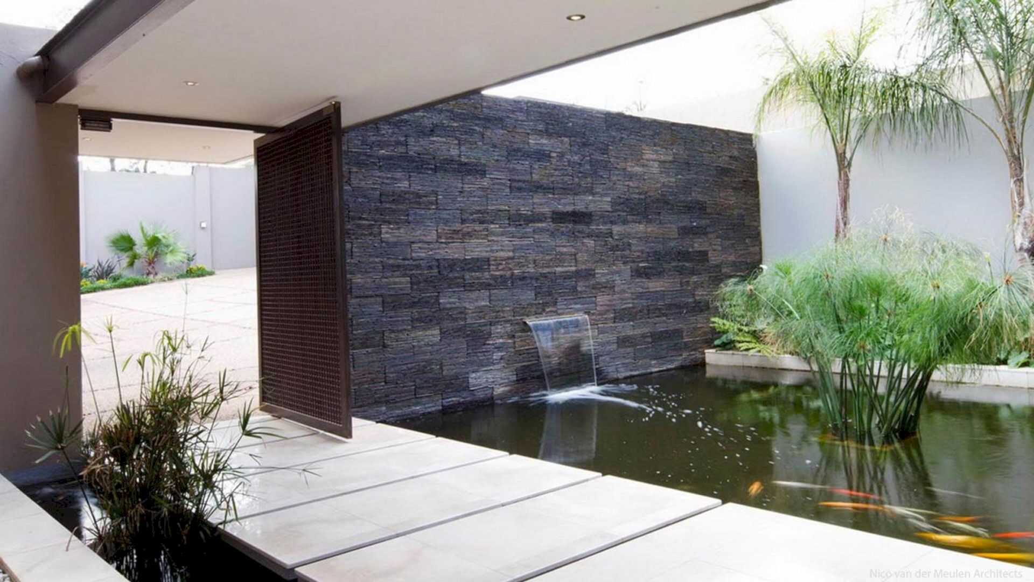
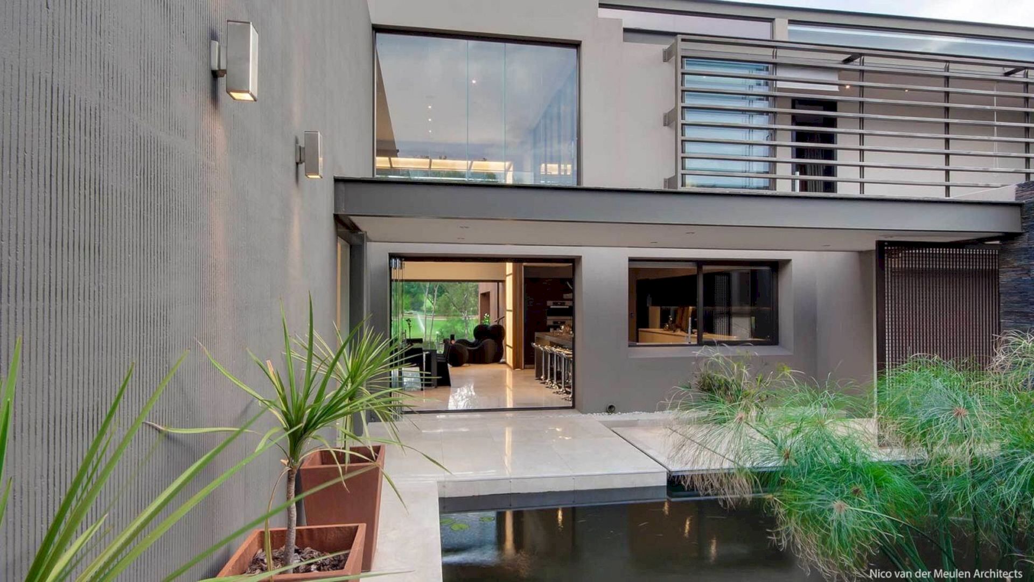
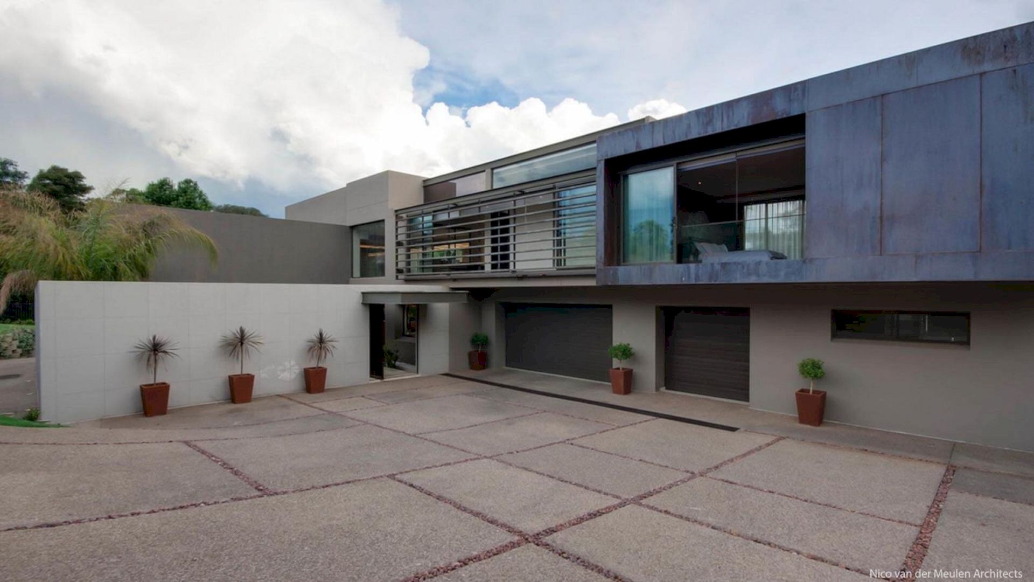
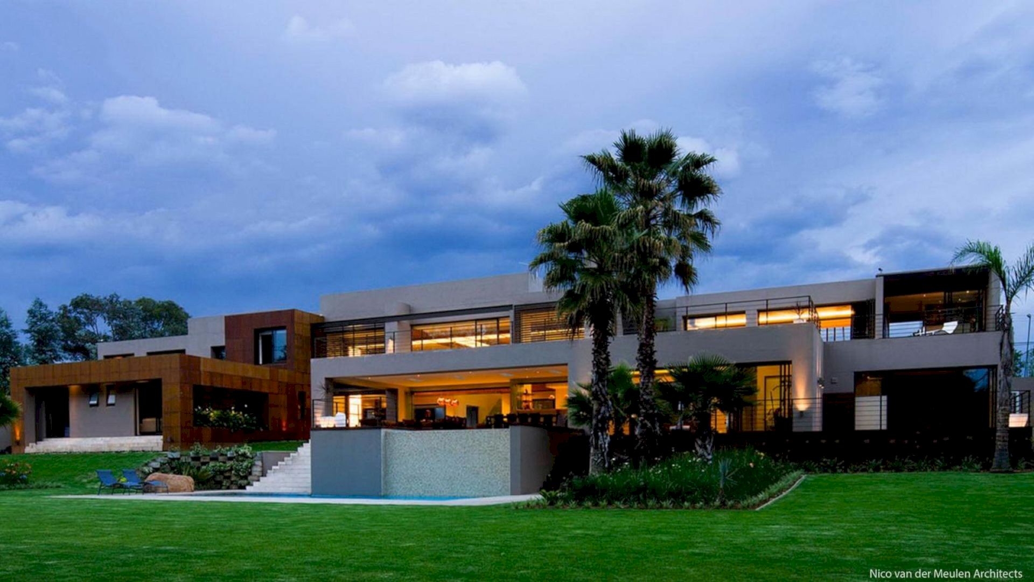
M Square Lifestyle Design beautifies the whole interior of this house, creating a luxury feeling with glass, marble, and wood. In the main lounge, a fireplace looks awesome with backlit onyx.
M Square Lifestyle Necessities supplies this house’s lighting, furniture, and interior decor. They use wonderful pieces from Tom Dixon and Patricia Urquila.
House SED Gallery
Images Source: Nico van der Meulen Architects
Discover more from Futurist Architecture
Subscribe to get the latest posts sent to your email.

