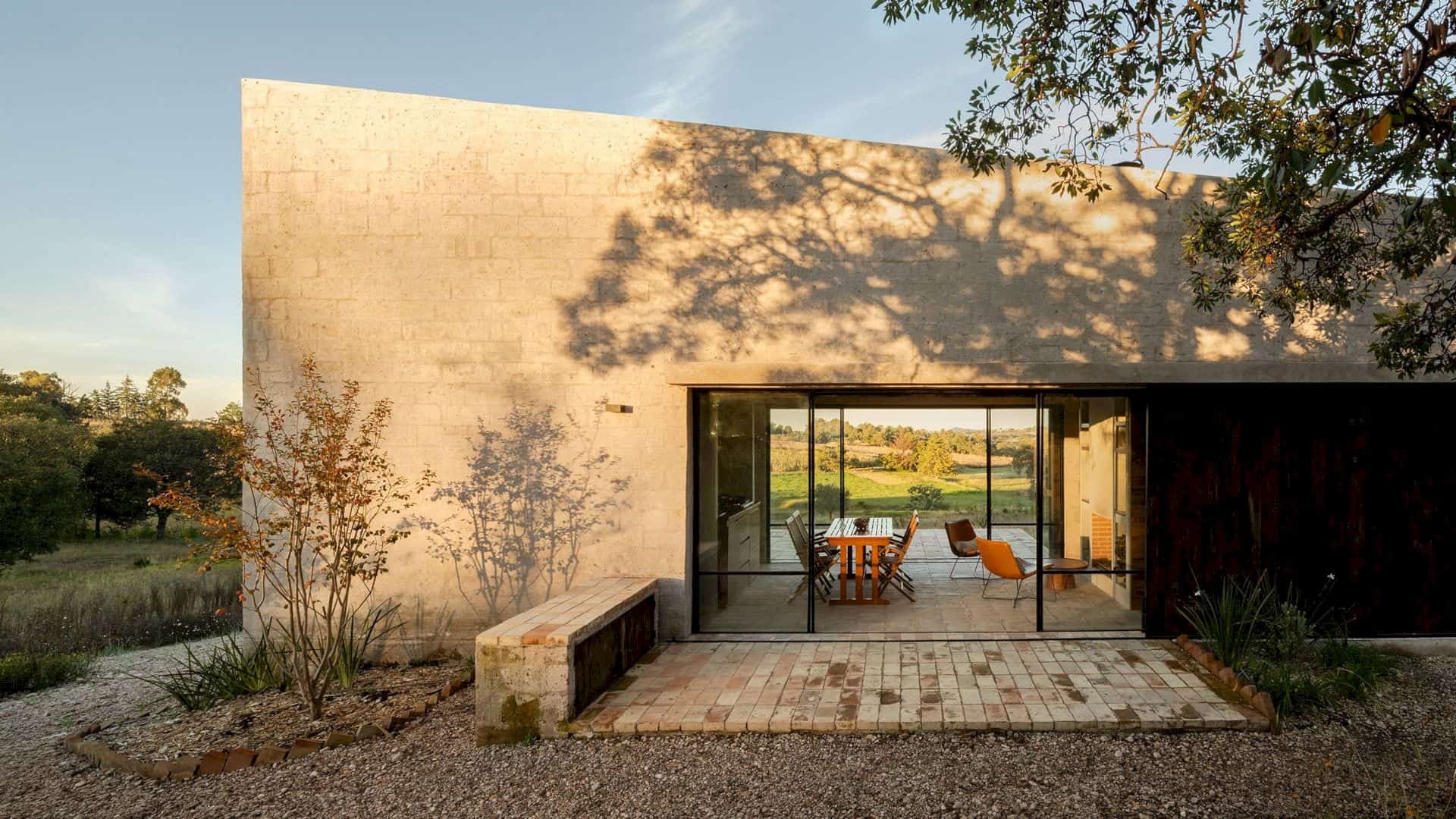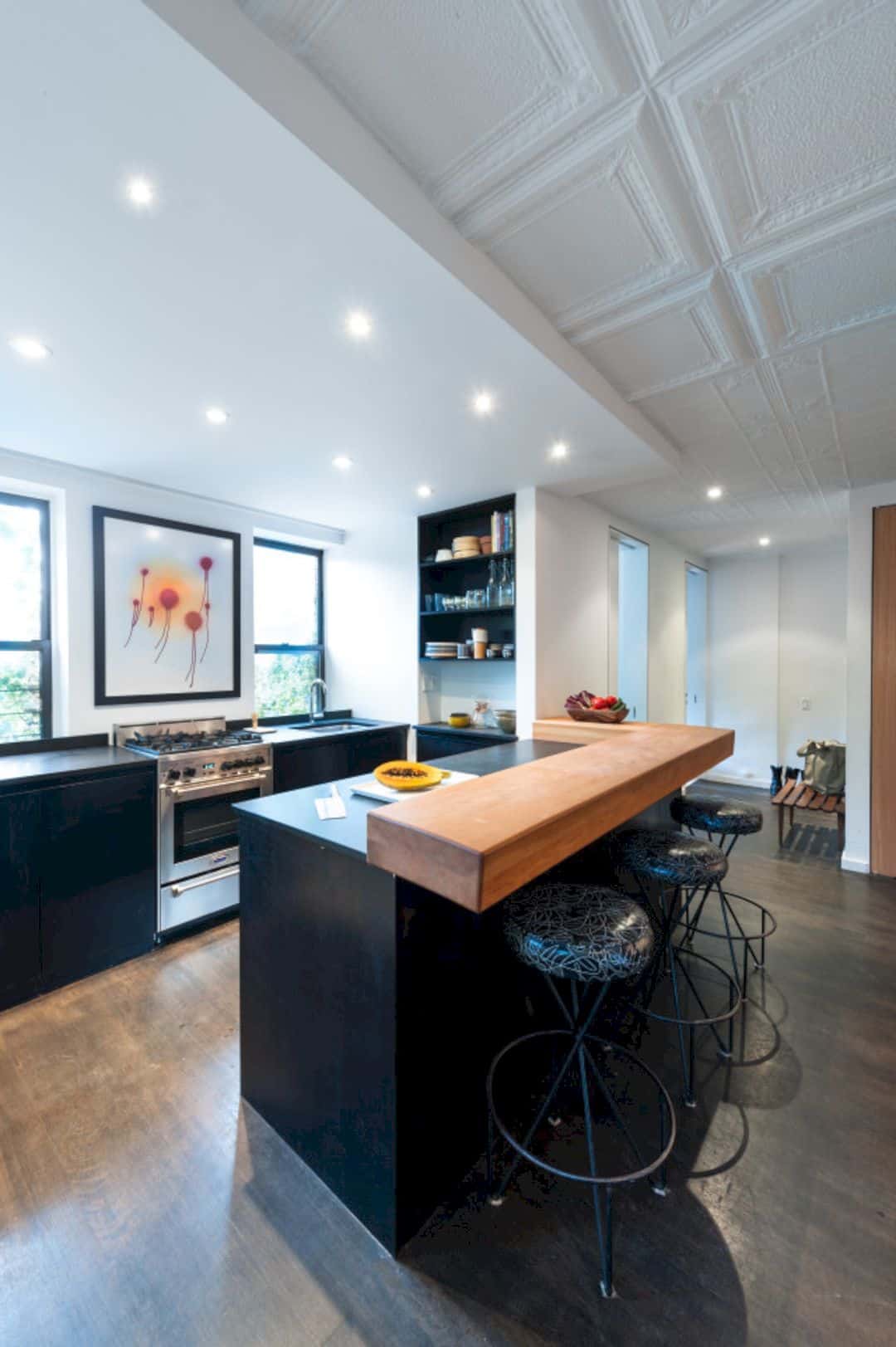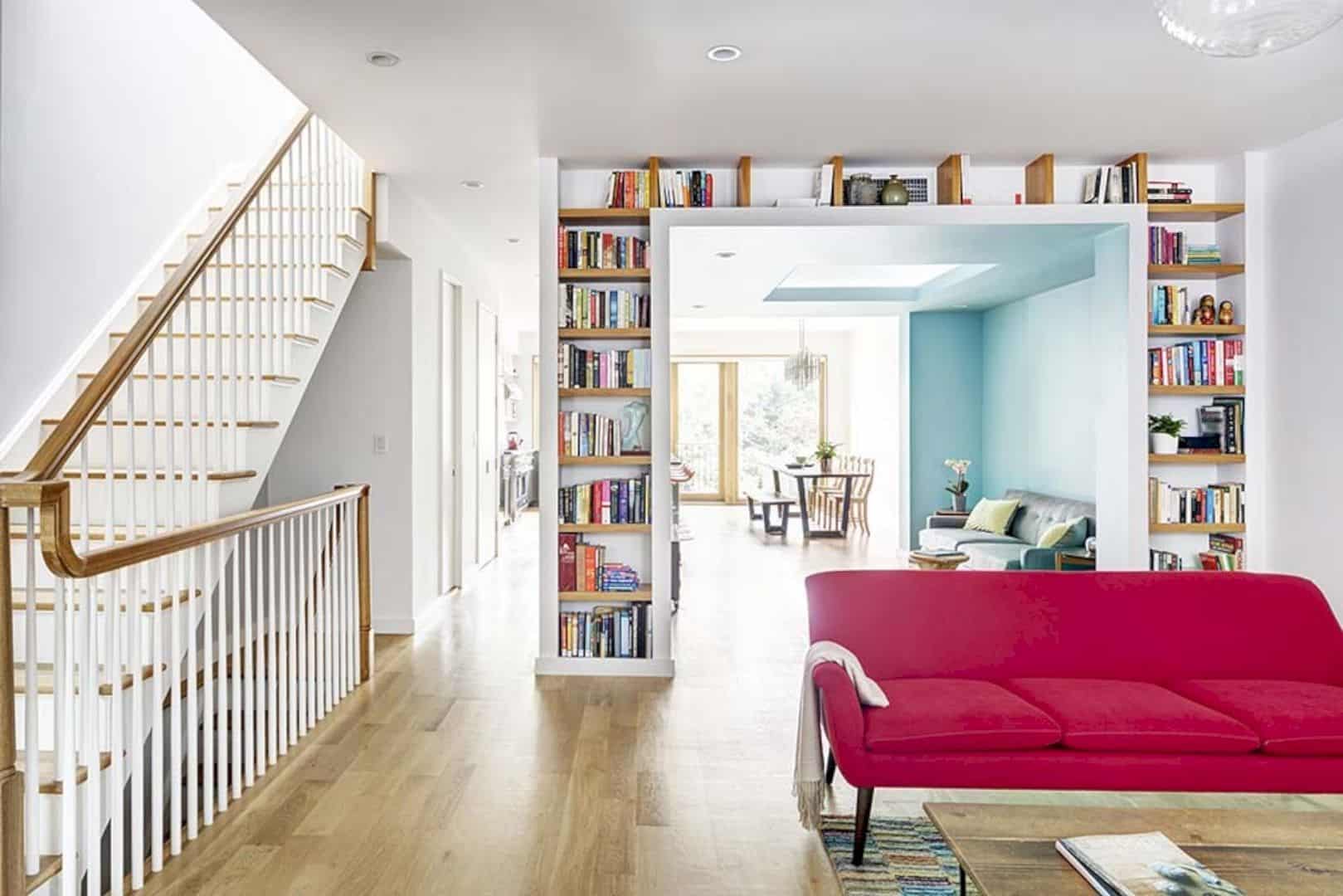Located in Guatemala, Casa CV is a 2008 residential project designed by Paz Arquitectura. This house sits in a wooded area with a mountainous topography. Exposed concrete framed with rustic wood is used as the main constructive element to respect the beautiful surrounding nature on the site.
Design
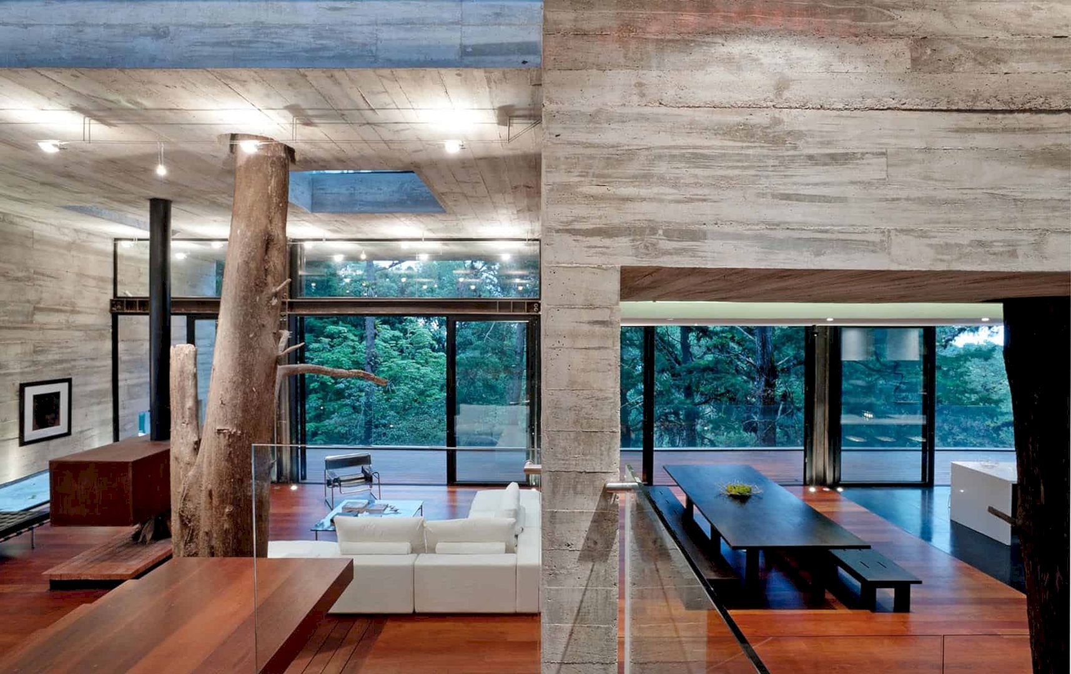
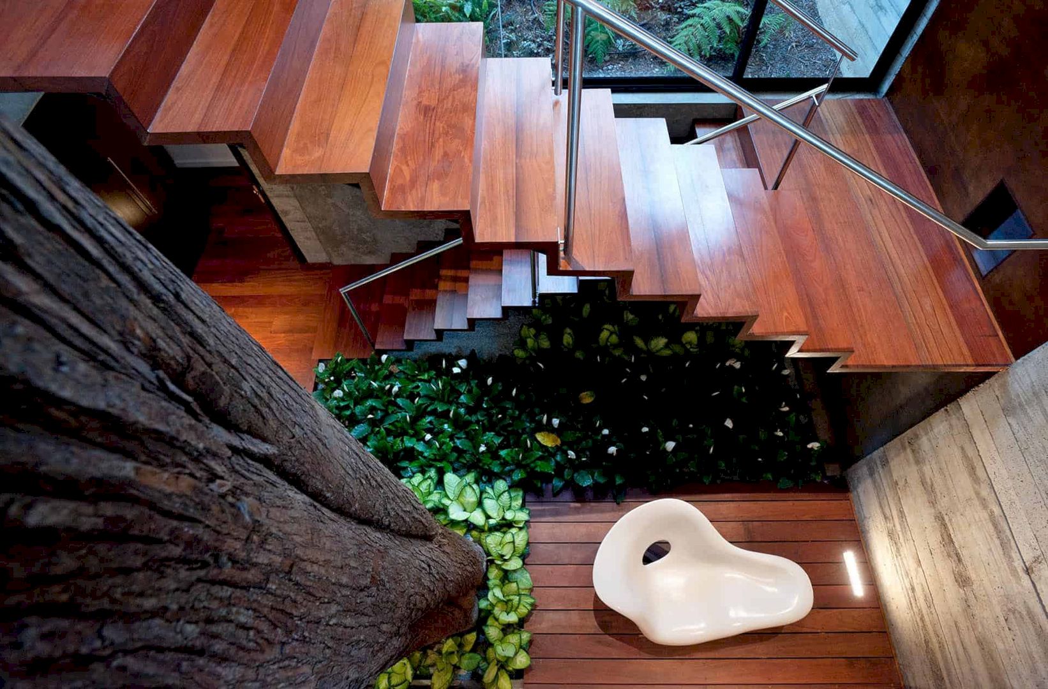
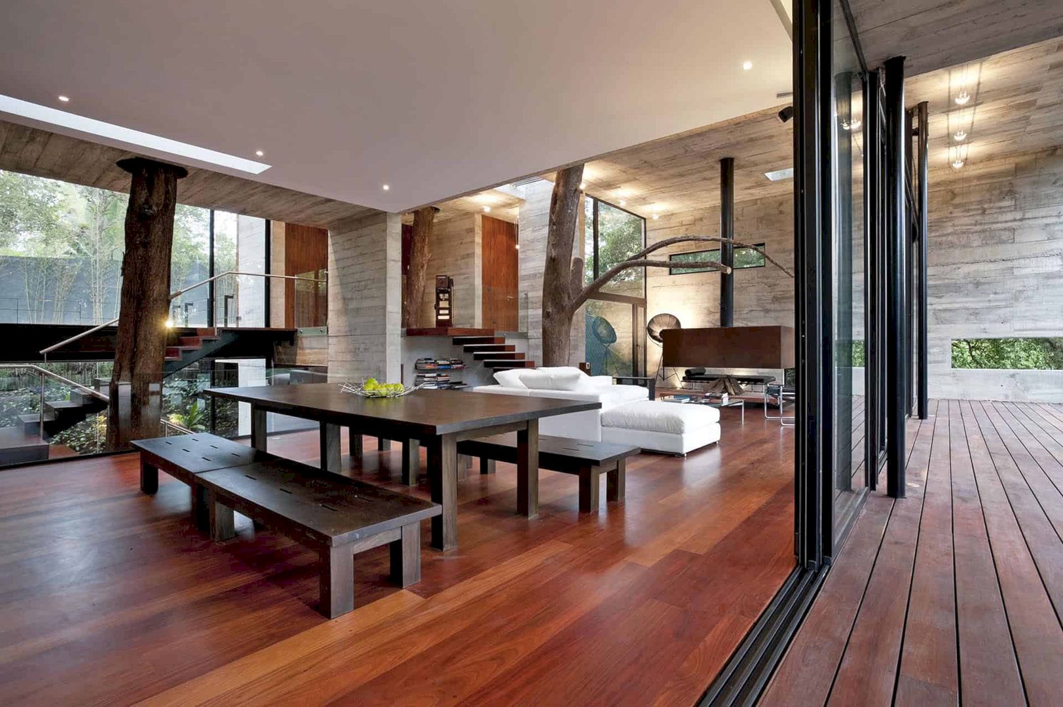
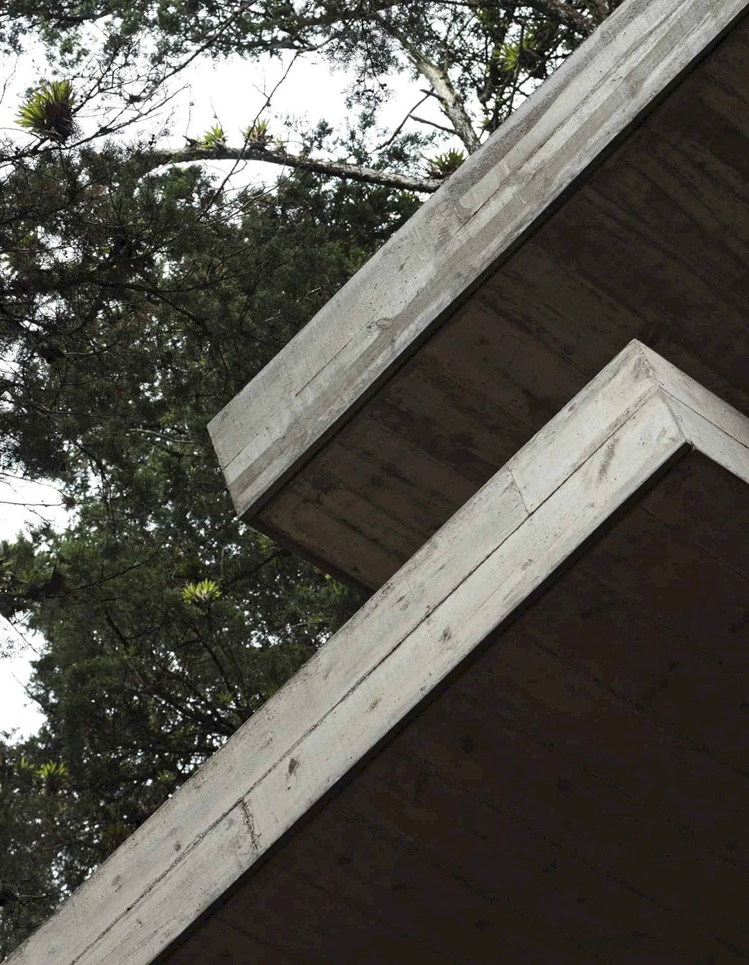
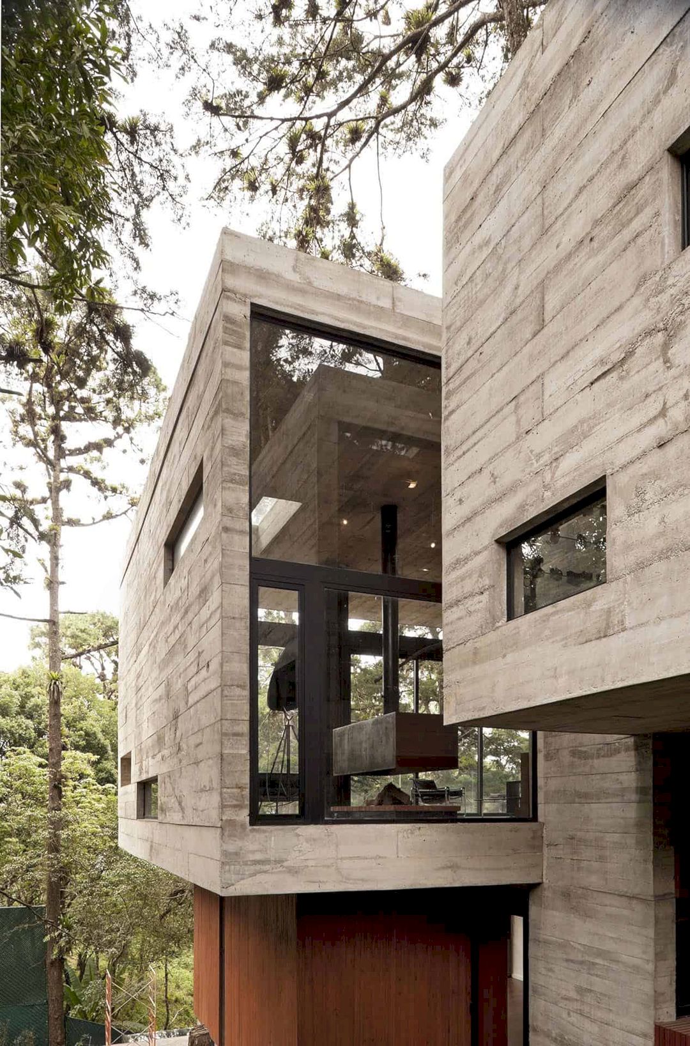
This house integrates nature into its design. It aligns with its main purpose: respecting the surrounding forest and introducing it to the house’s architecture. The design is also elaborated to order the house’s spaces around the trees without the need to knock the trees down.
Structure
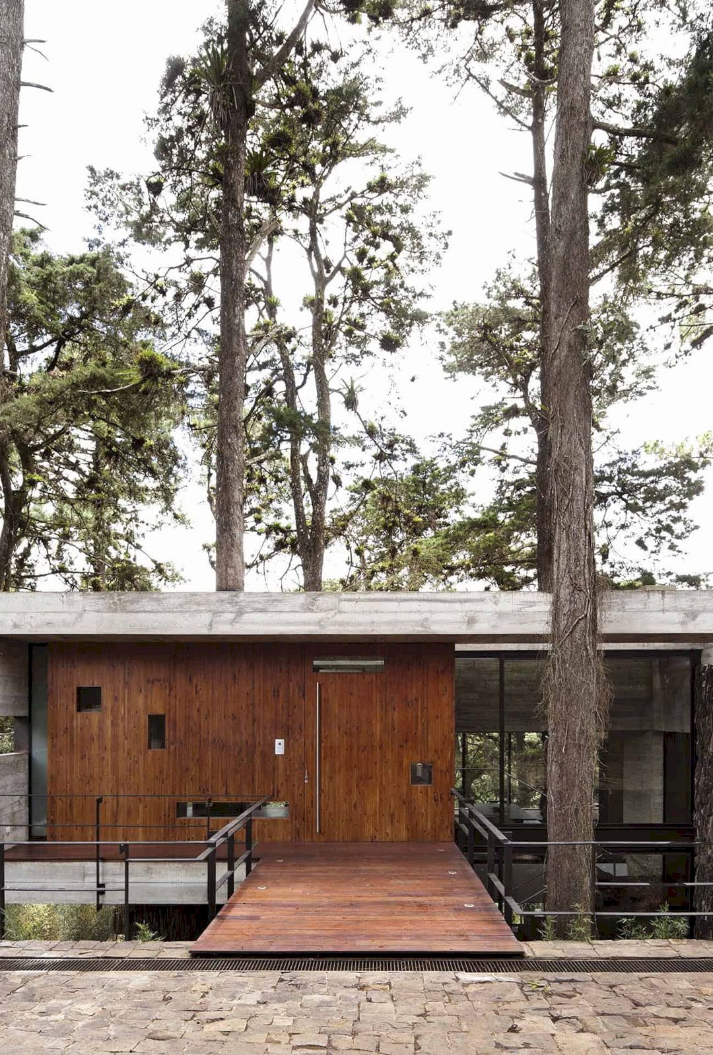
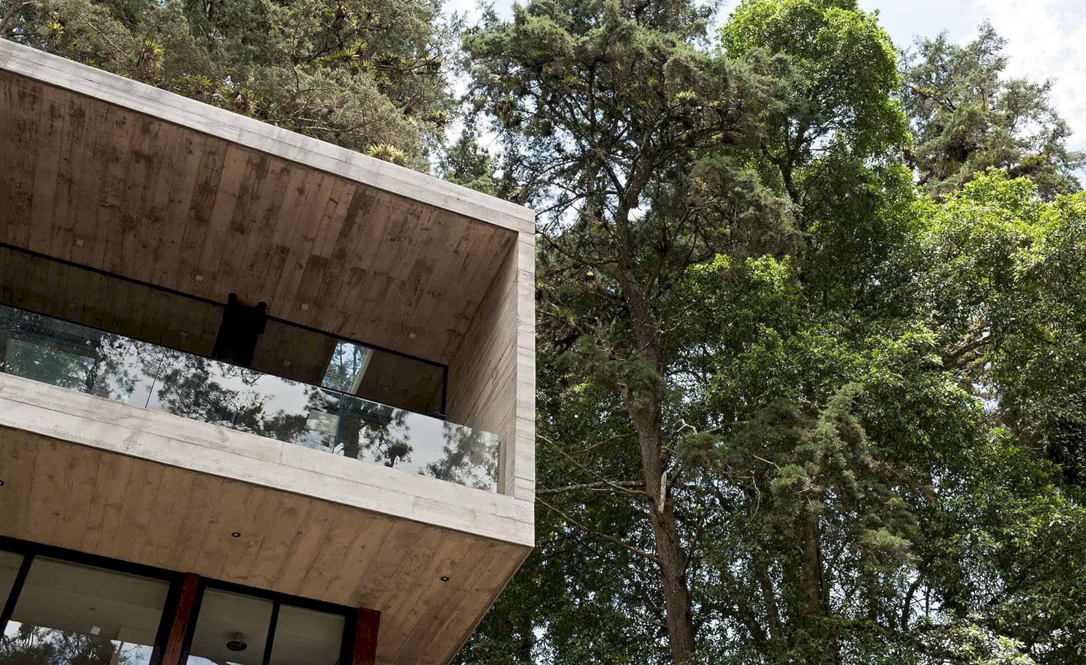
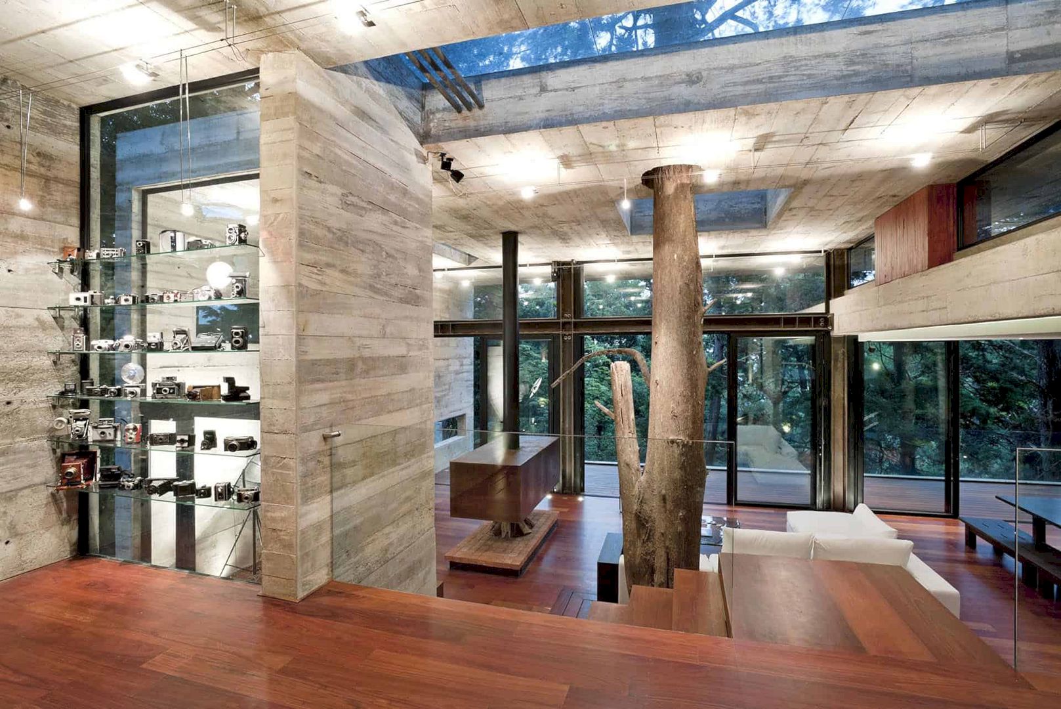
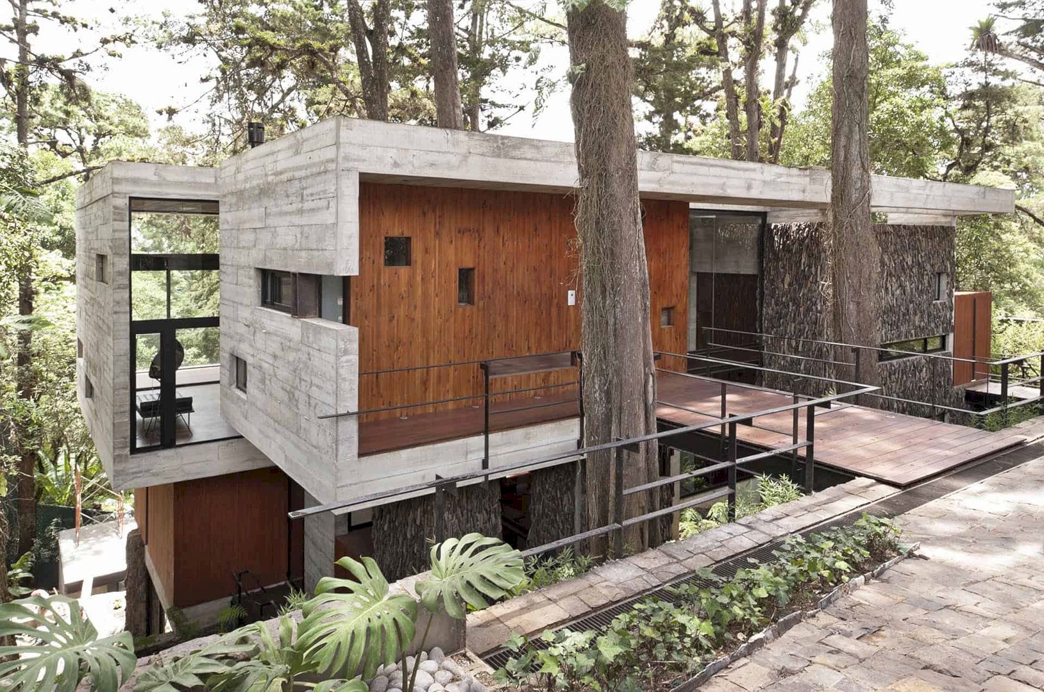
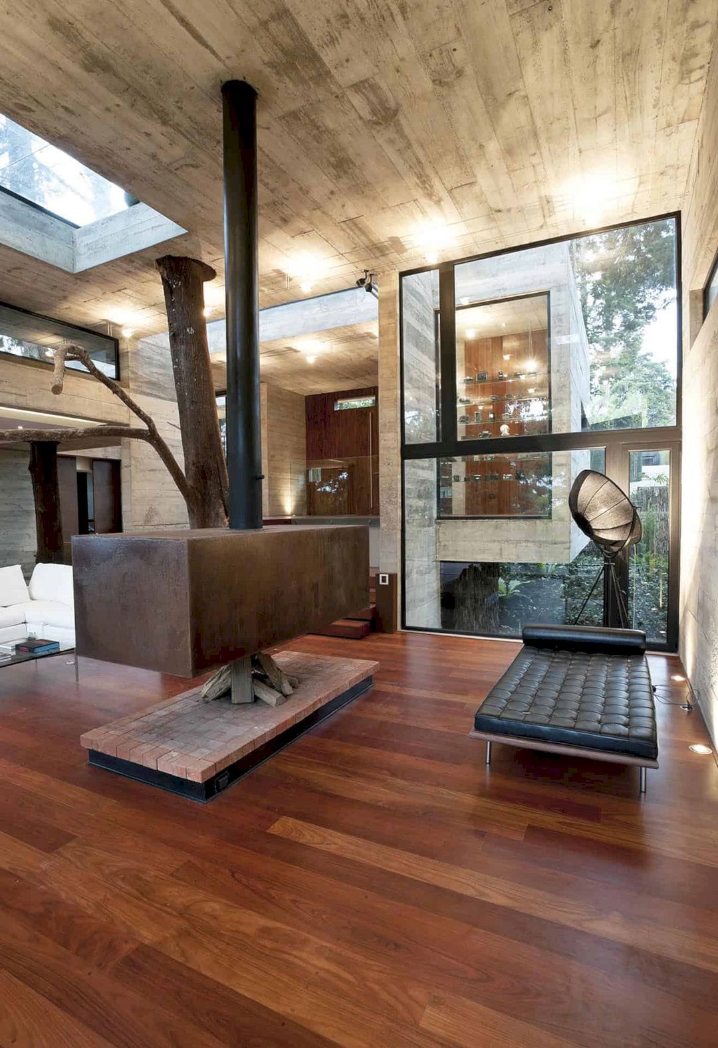
This house is arranged in unevenness but the final result still looks amazing. The longitudinal facades are made of glass and they seek to achieve permeability toward the outside and to integrate the interior with the benefits of nature.
Materials
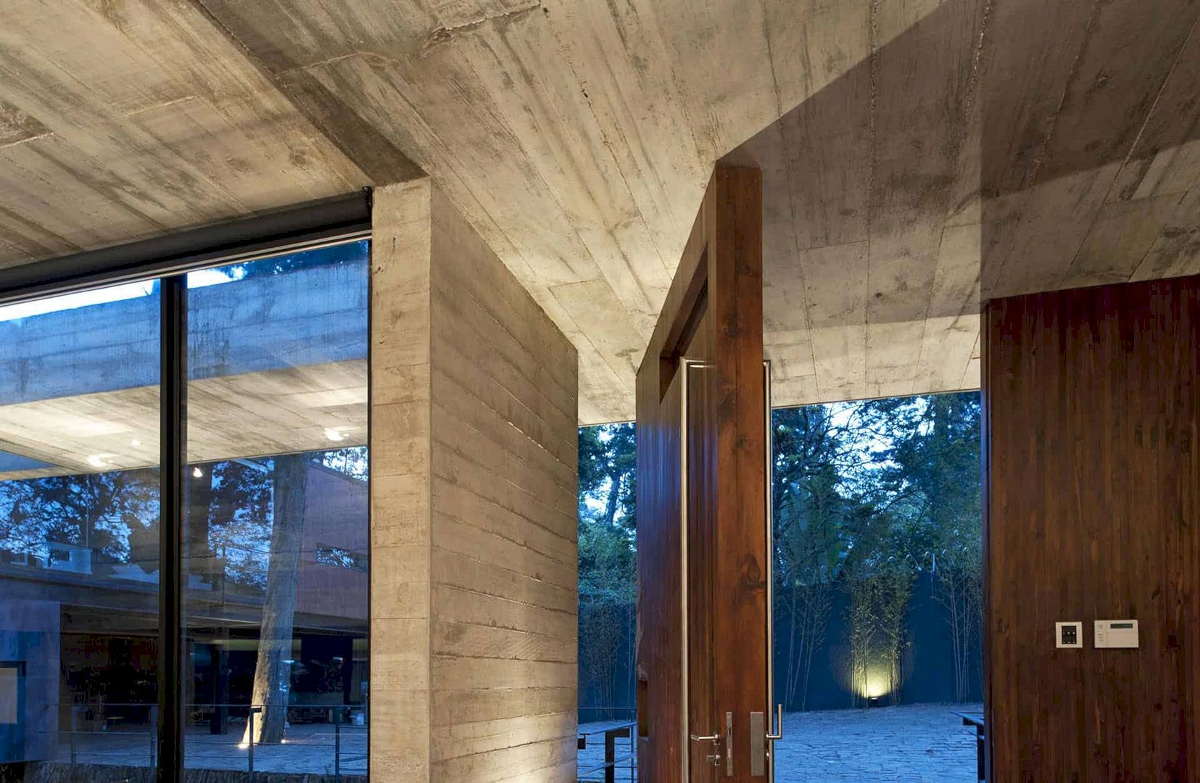
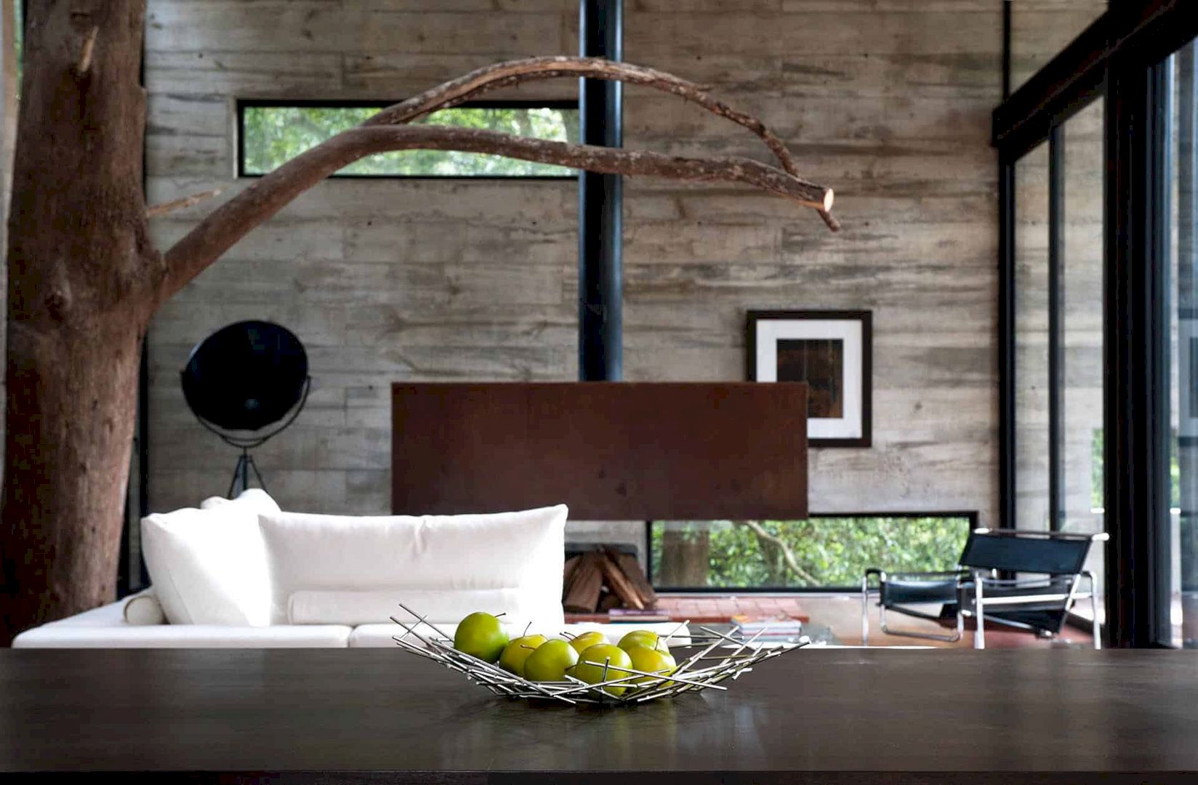
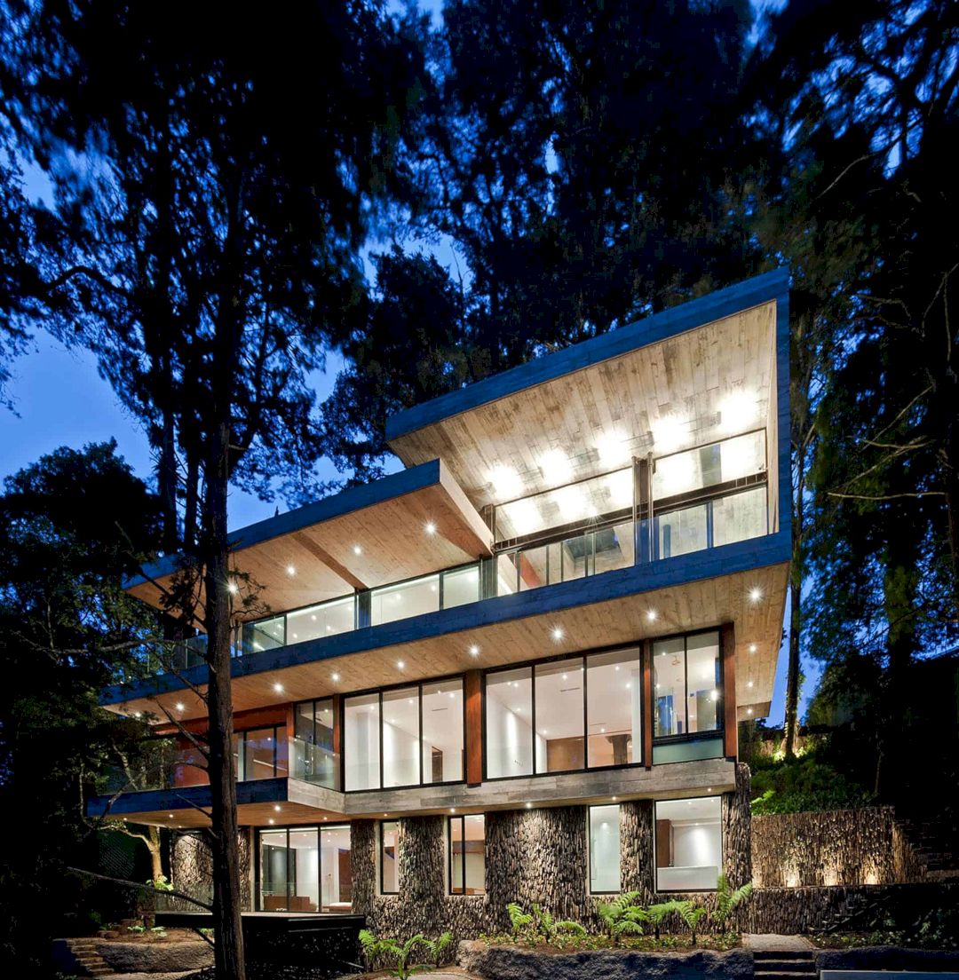
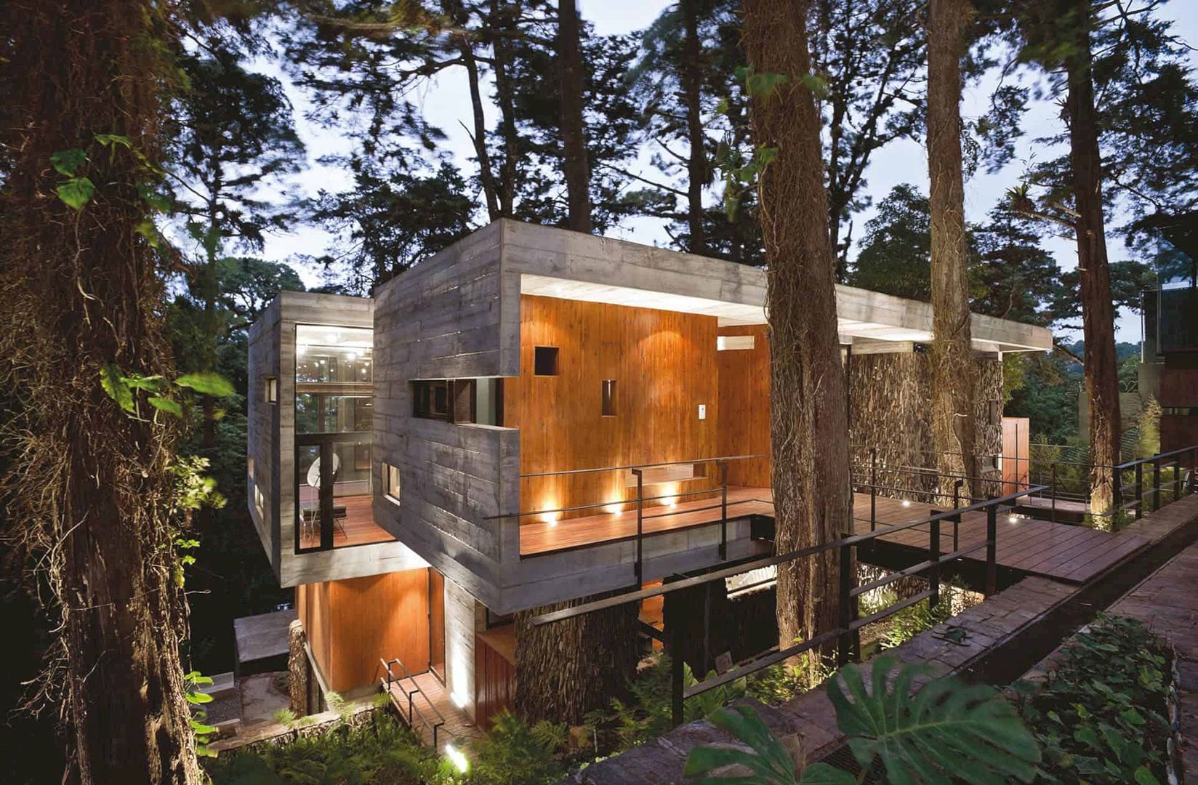
The main highlight of this house design is the exposed concrete framed with rustic wood. It is the main constructive element of the house that can generate textures to create dialogues between the house and the local forest.
Casa CV Gallery
Photographer: Andrés Asturias
Discover more from Futurist Architecture
Subscribe to get the latest posts sent to your email.

