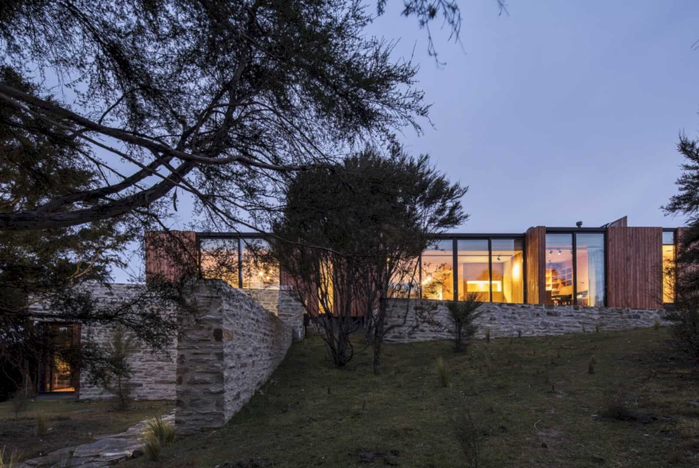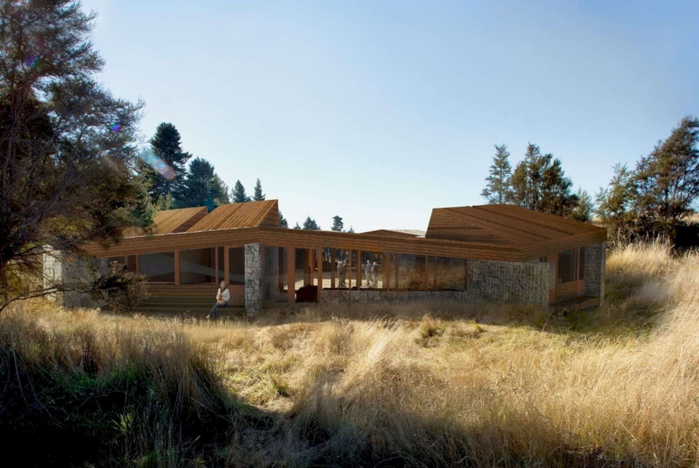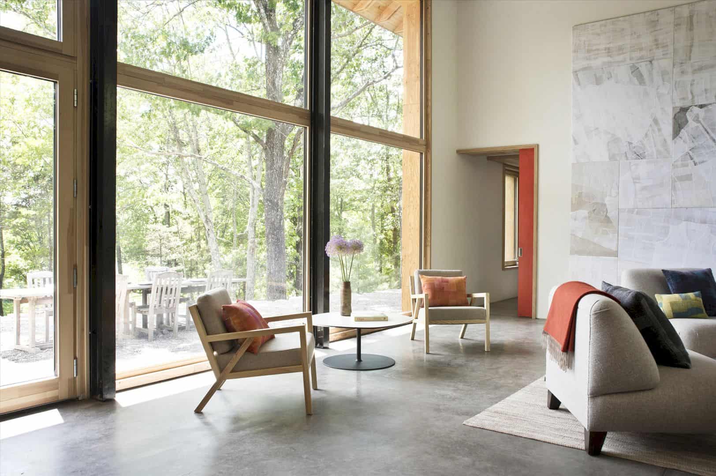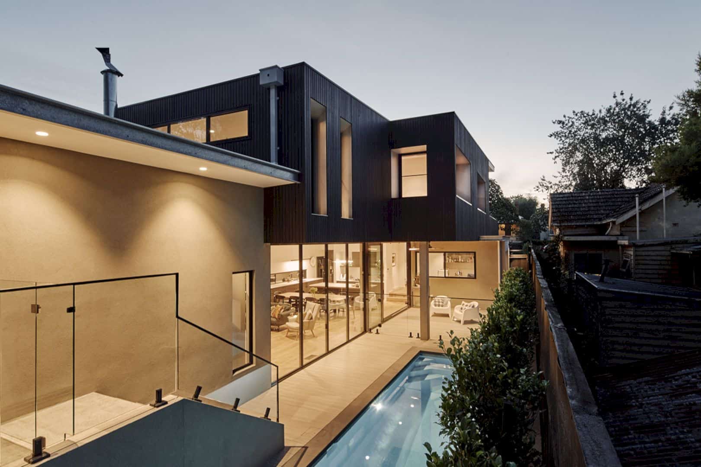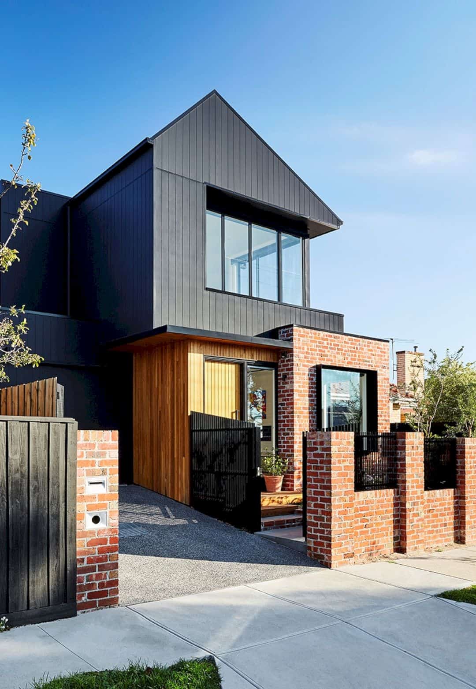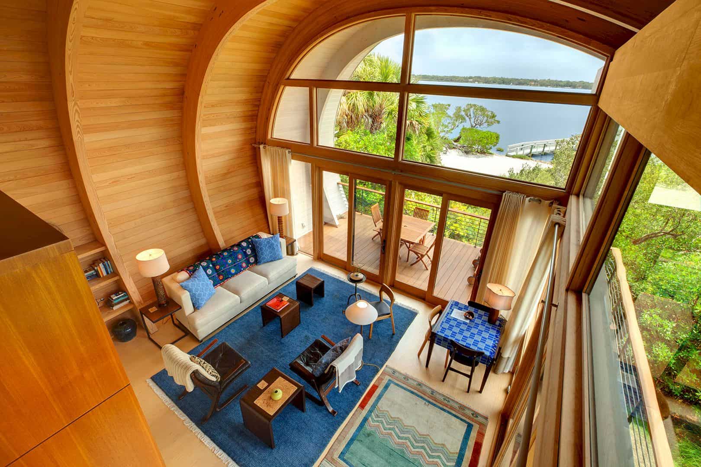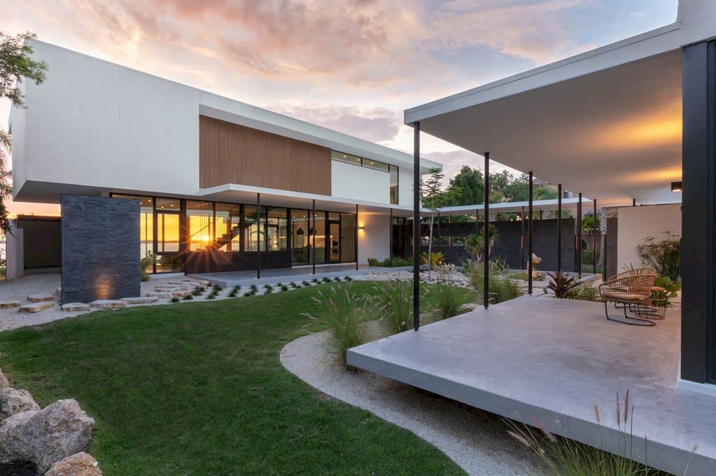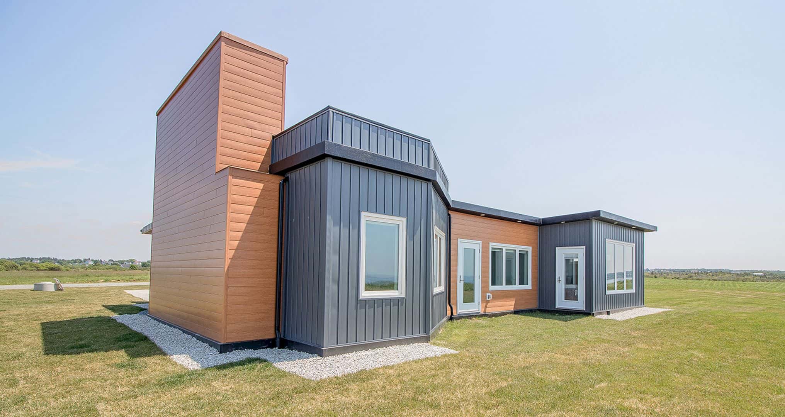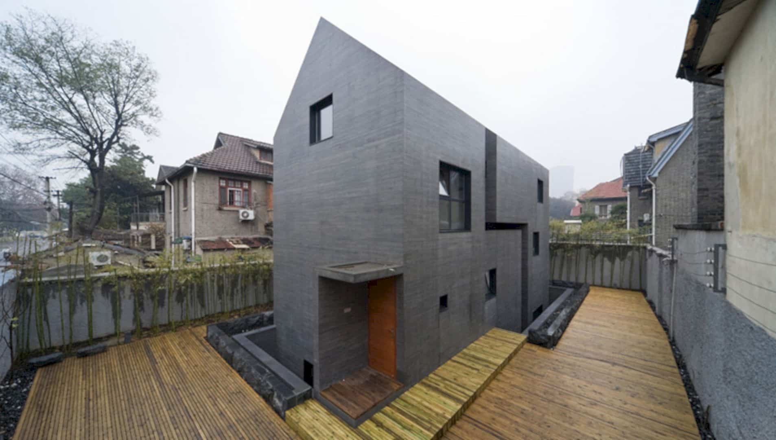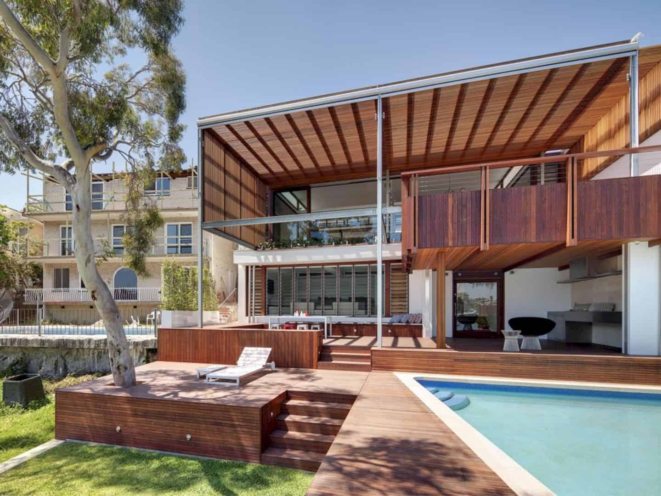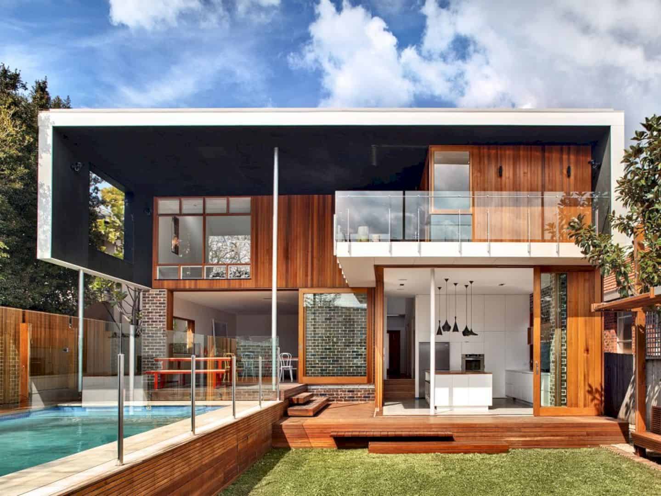Wanaka House: A ‘New Landscape’ of House with A Glass and Timber Pavilion
With a tilted stone base, a ‘new landscape’ can be designed in Wanaka House. This ‘new landscape’ is created by placing a glass and timber pavilion to provide the majority of living and sleeping functions for the client. It turns this house into a unique and also perfect place both to enjoy the view and having a peace of life.

