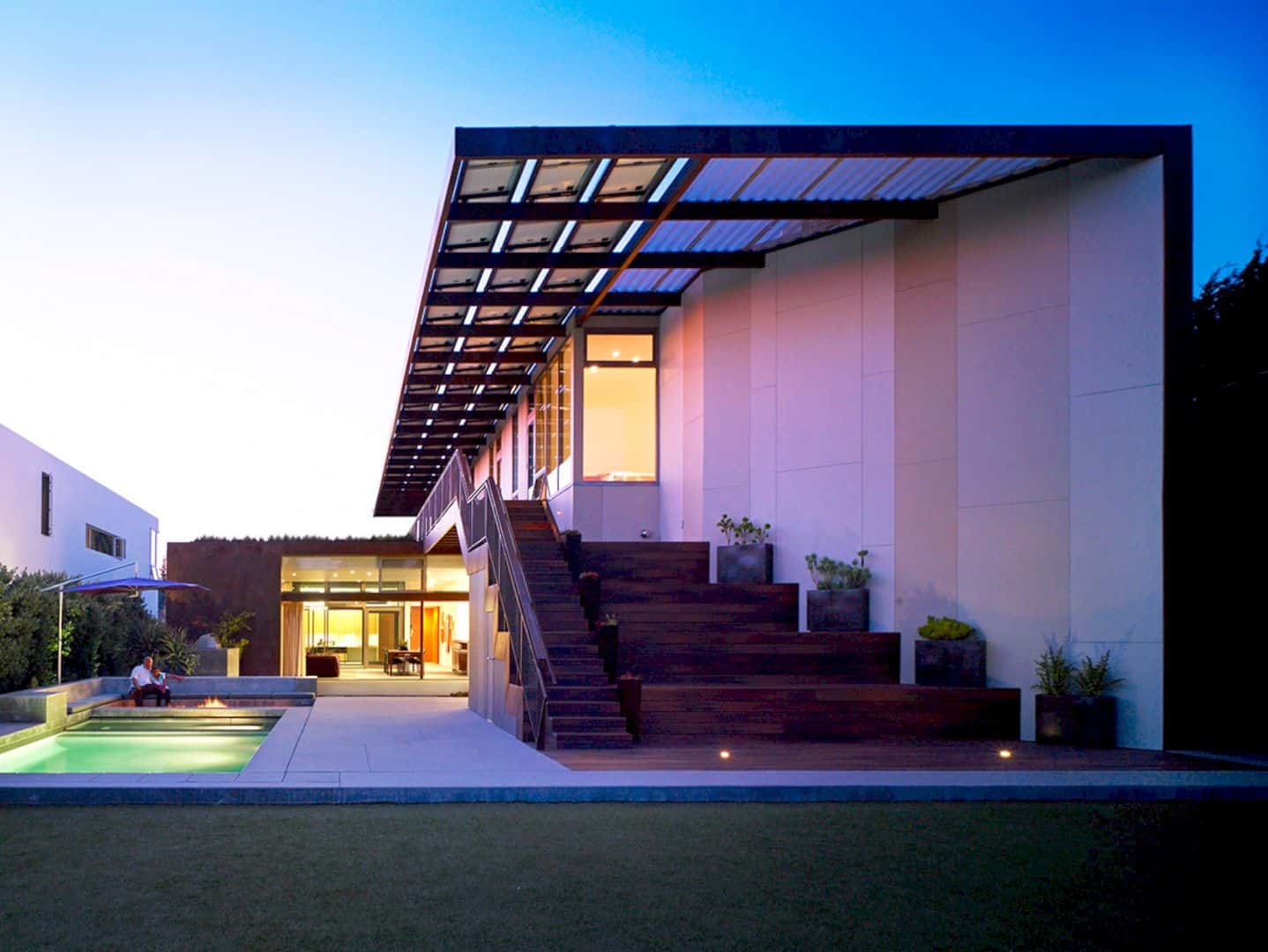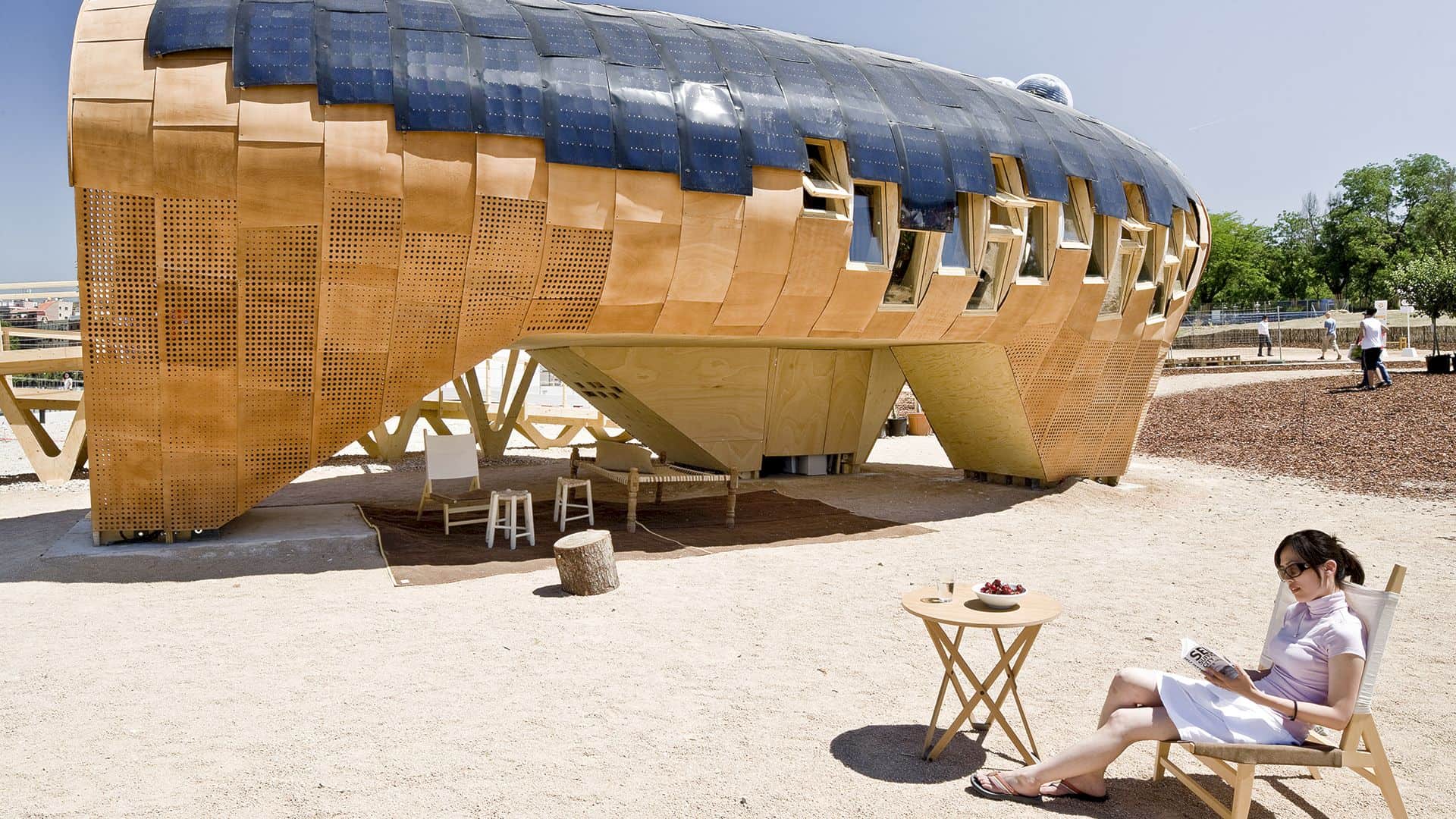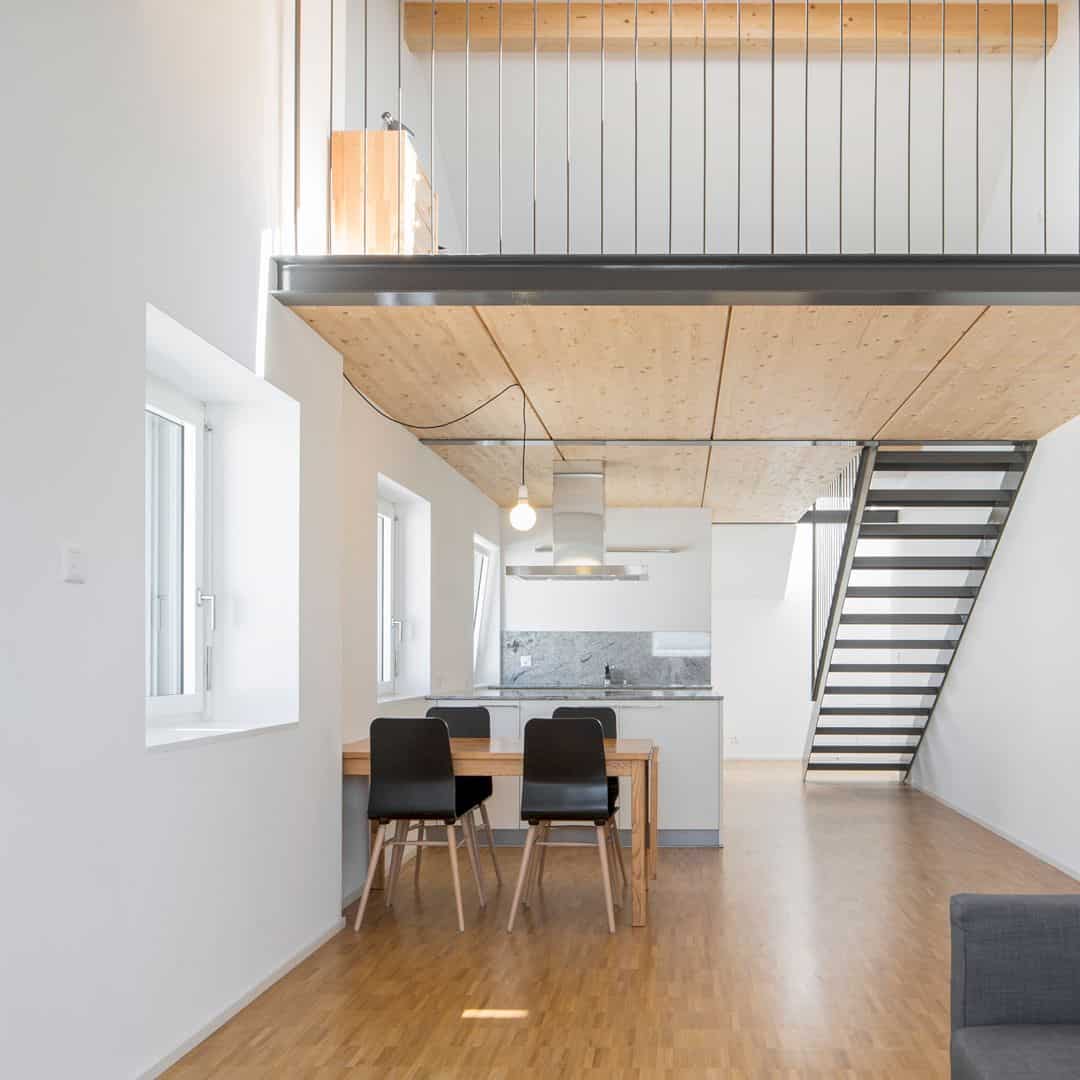Passive House is a single-family residence with 1,730 square feet in size located in Accord, NY. This house is designed with the ability to produce more energy. North River Architecture and Planning uses some other features to create meaningful changes, especially in energy consumption. In result, Passive House is not only a great place for living but also a friendly-environment living place.
Features
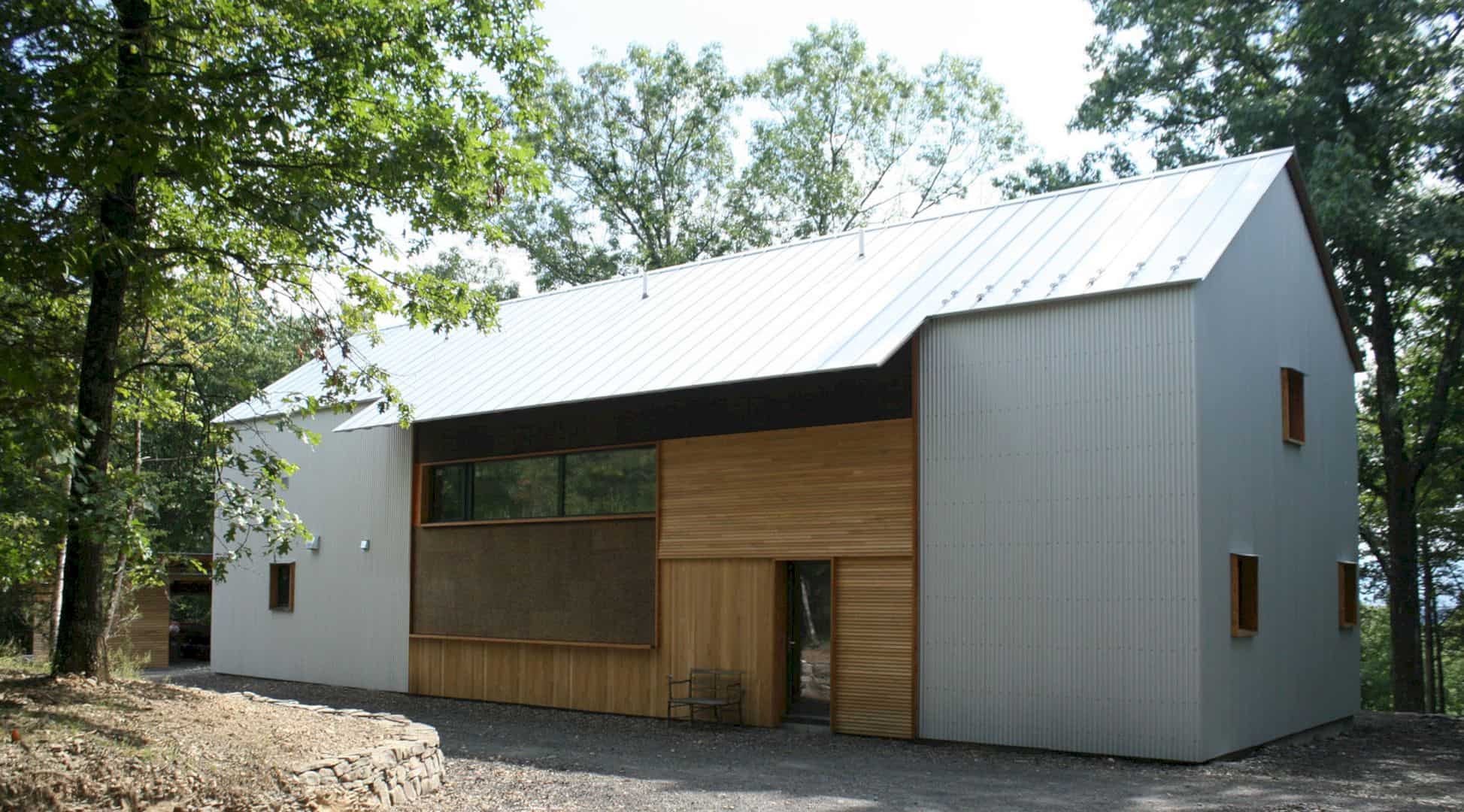
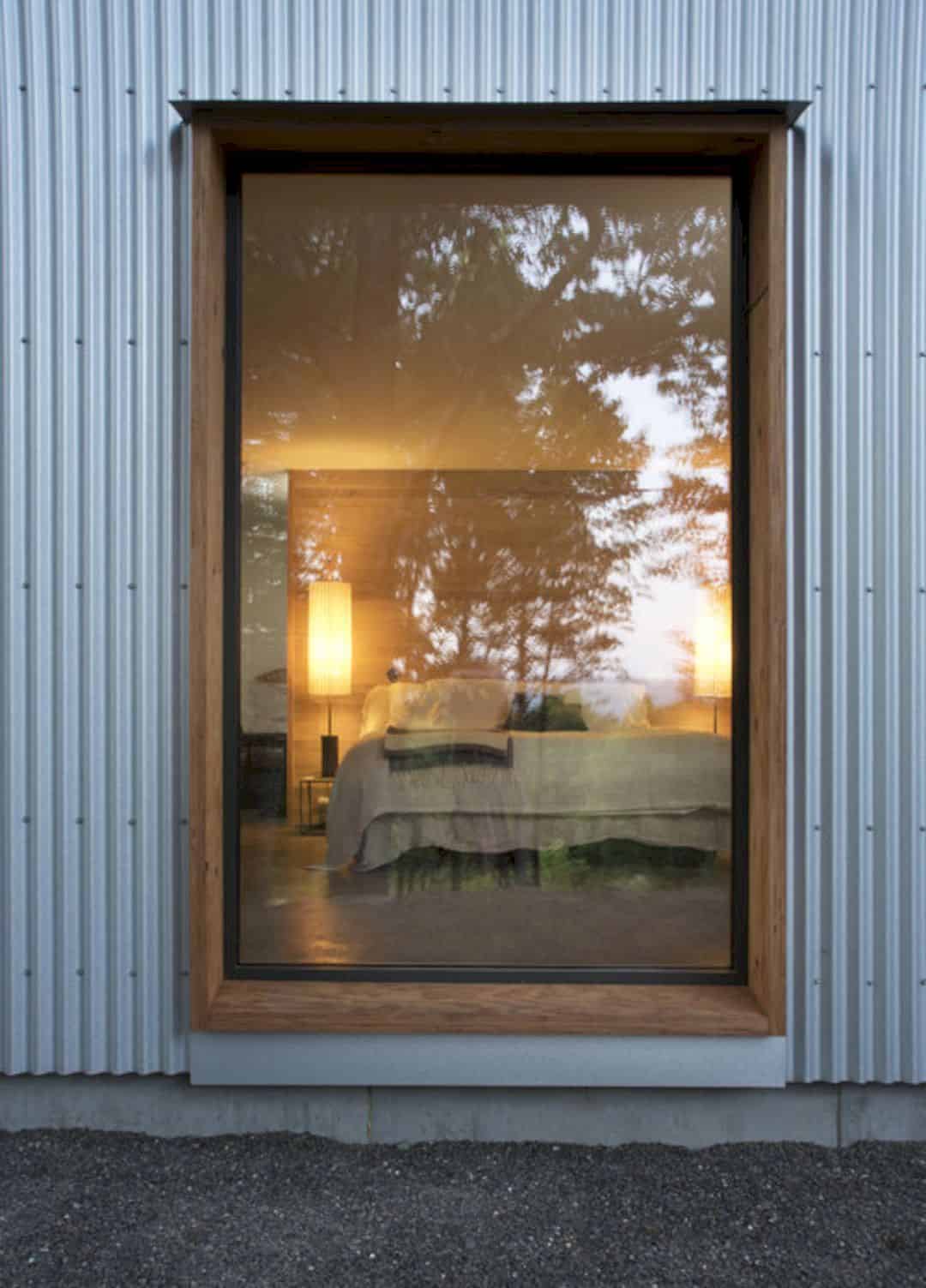
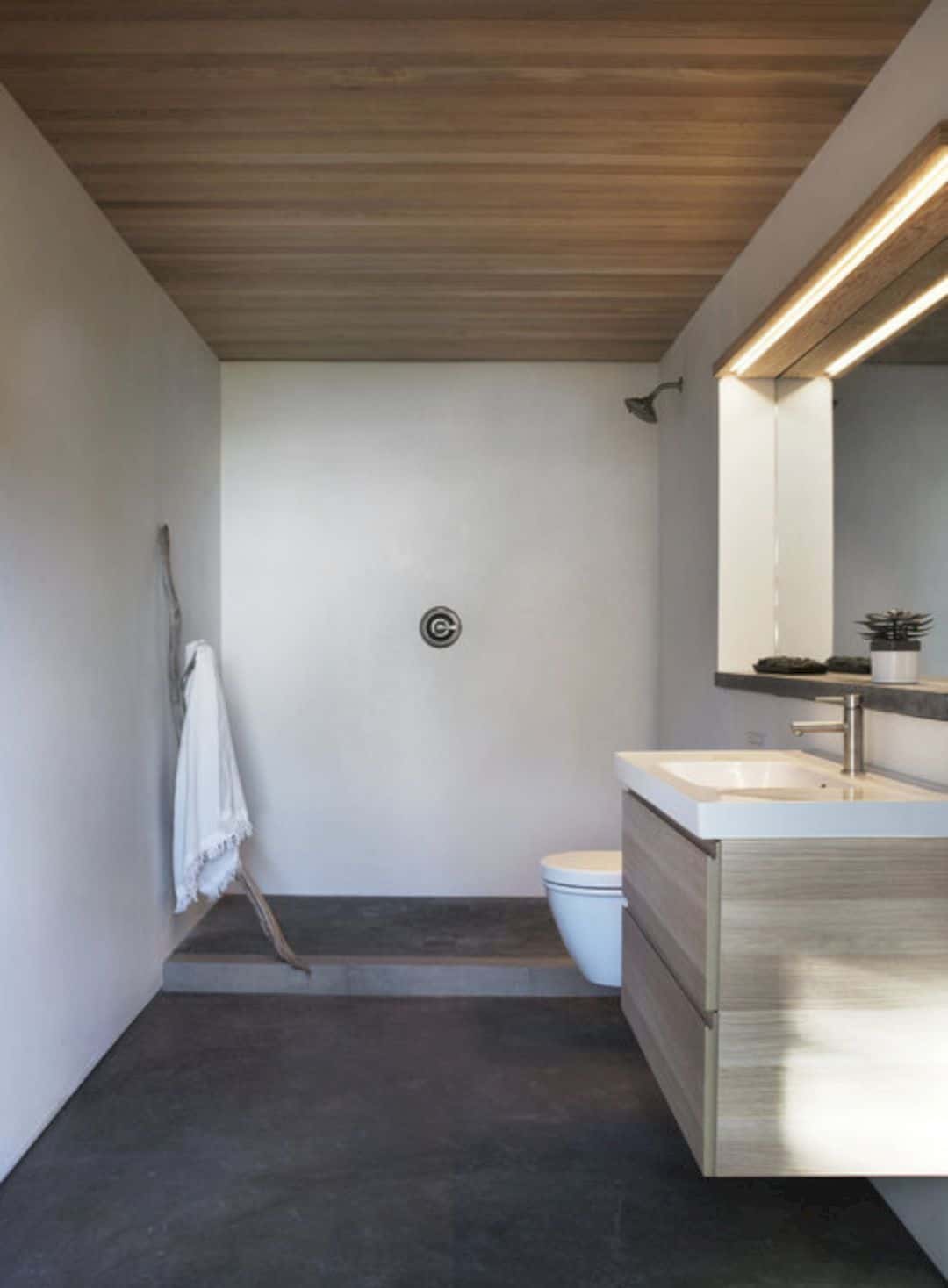
This house also becomes a recognizable guarantee of lower energy use which is also important for the clients. The architect combines some other features such as low-maintenance, comfortable, and healthy. Those features can create an ideal atmosphere both inside and outside the house for the clients to live healthier and cozier.
Design
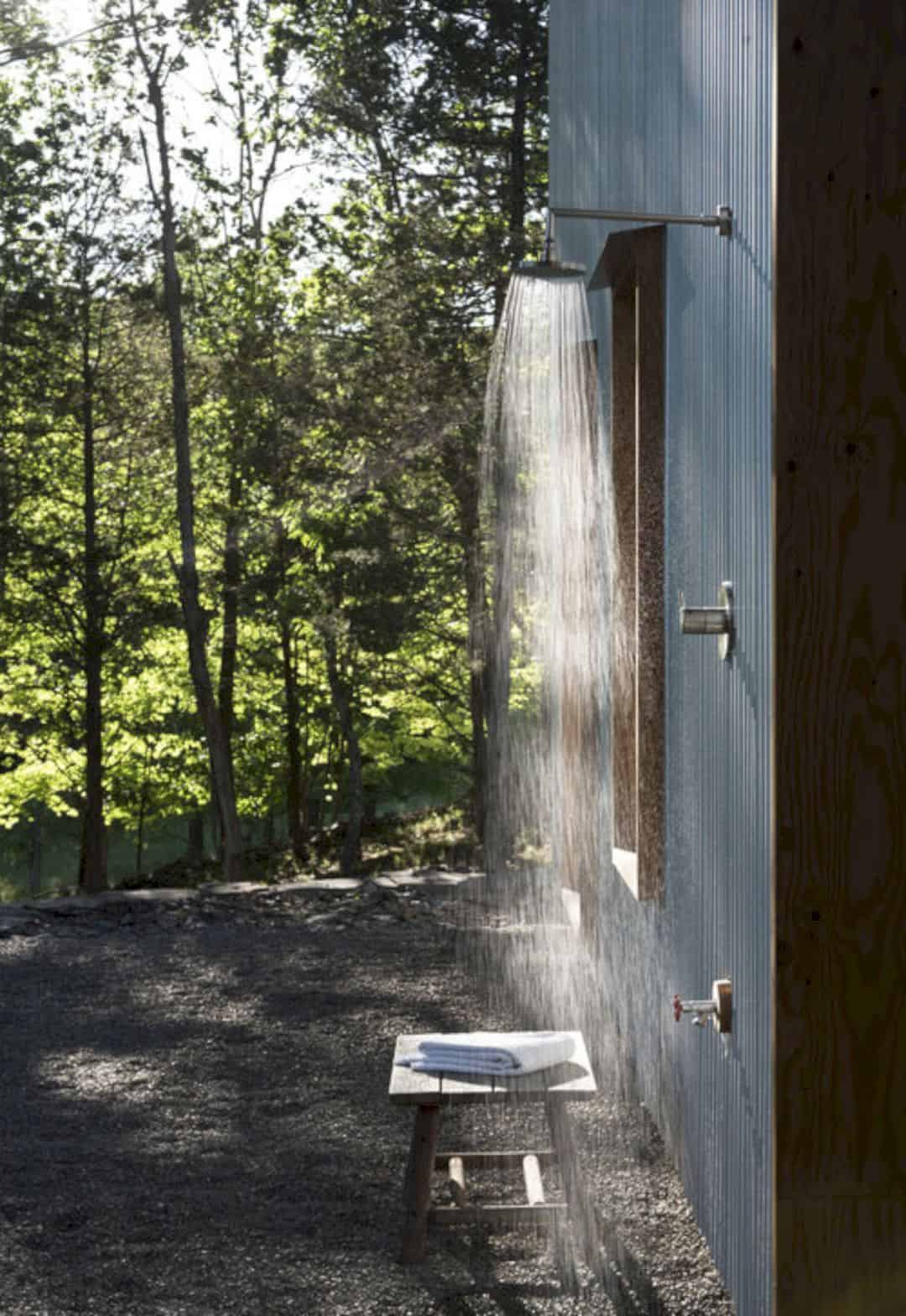
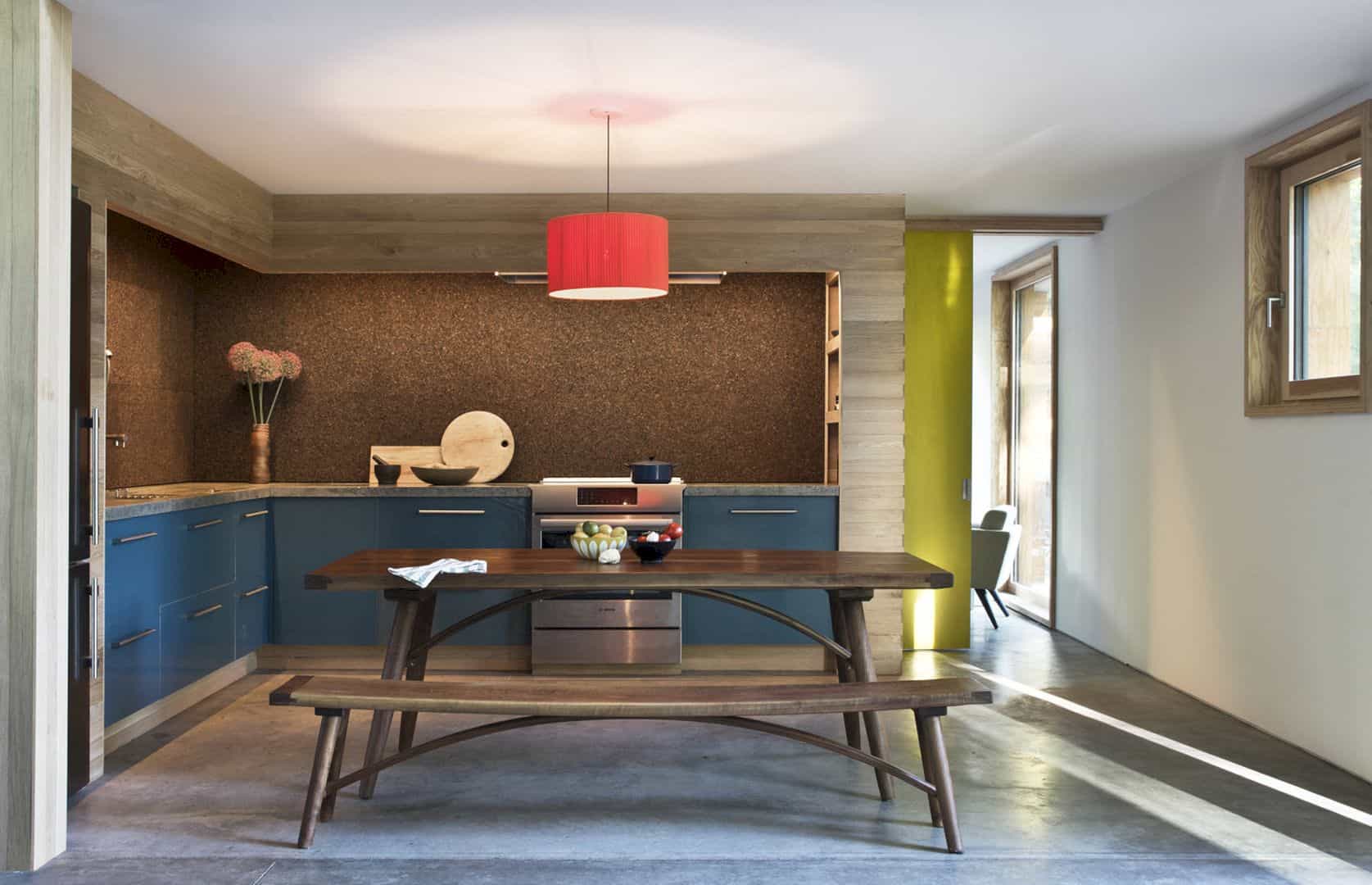
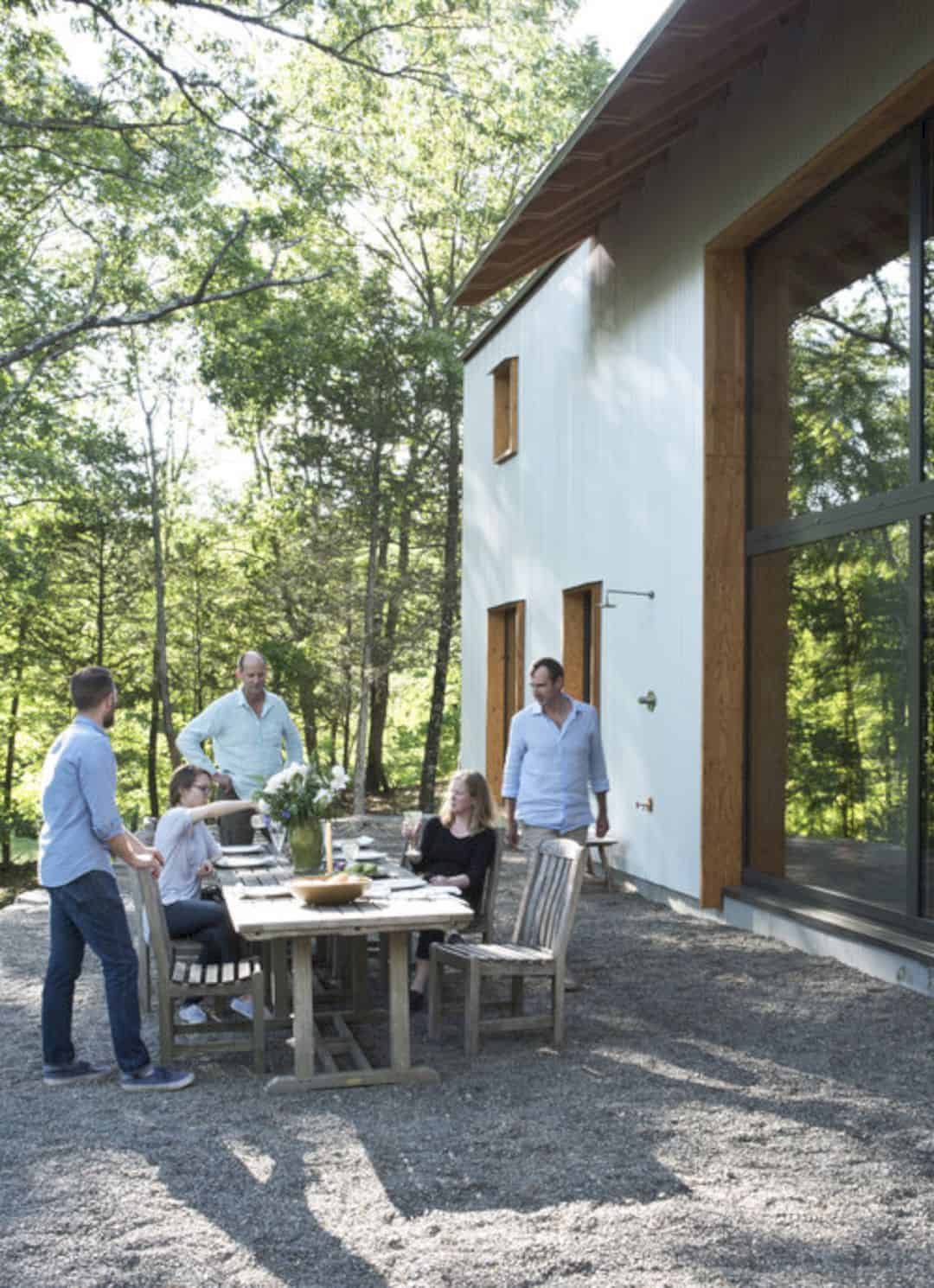
Passive House is a project for Peter Reynolds, North River Architecture and Planning’s Senior Designer. This house also has a 9kW photovoltaic array on the roof, the main element to make this a Net Zero building has ability to produce more energy which is needed by the building itself annually.
Details
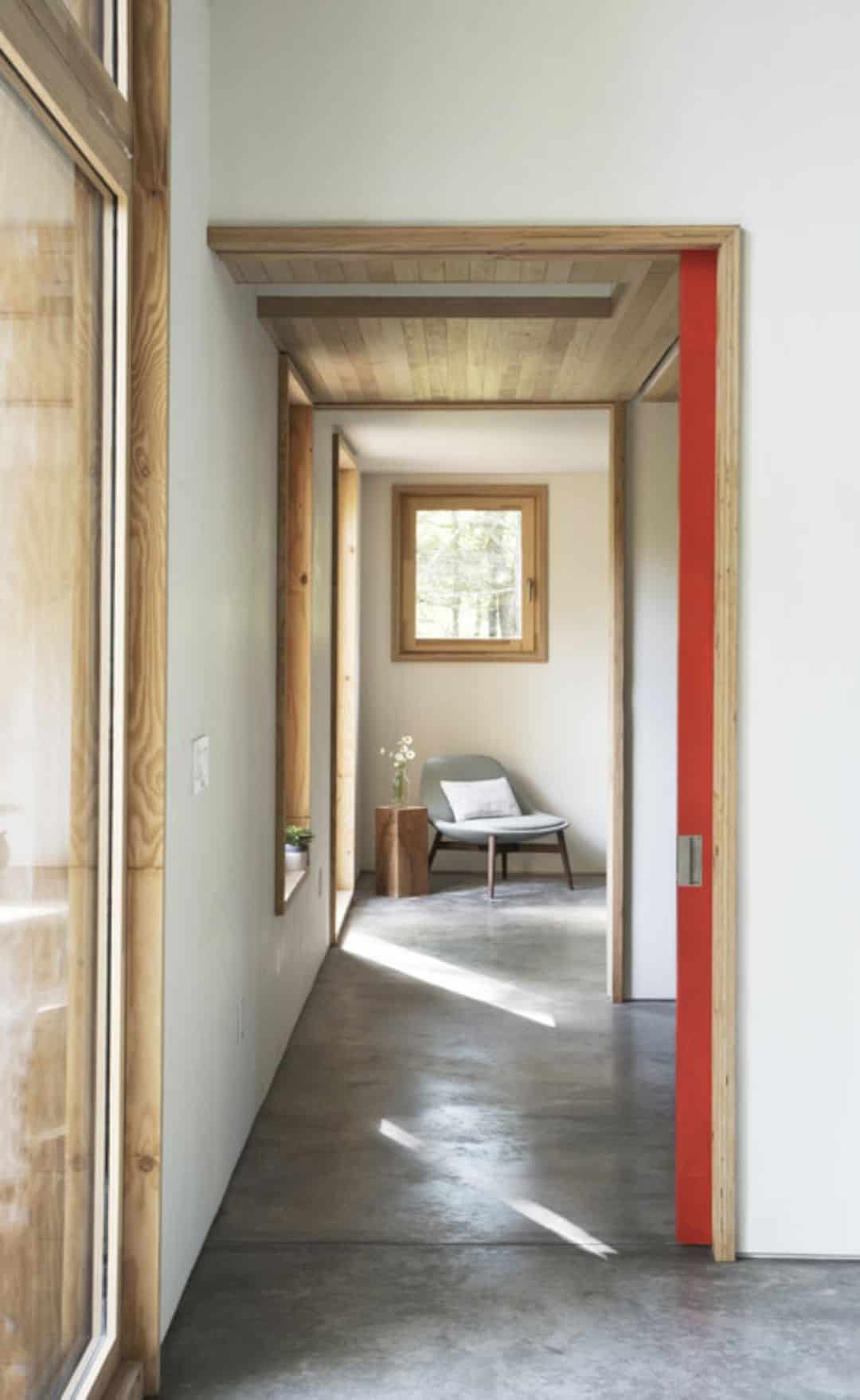
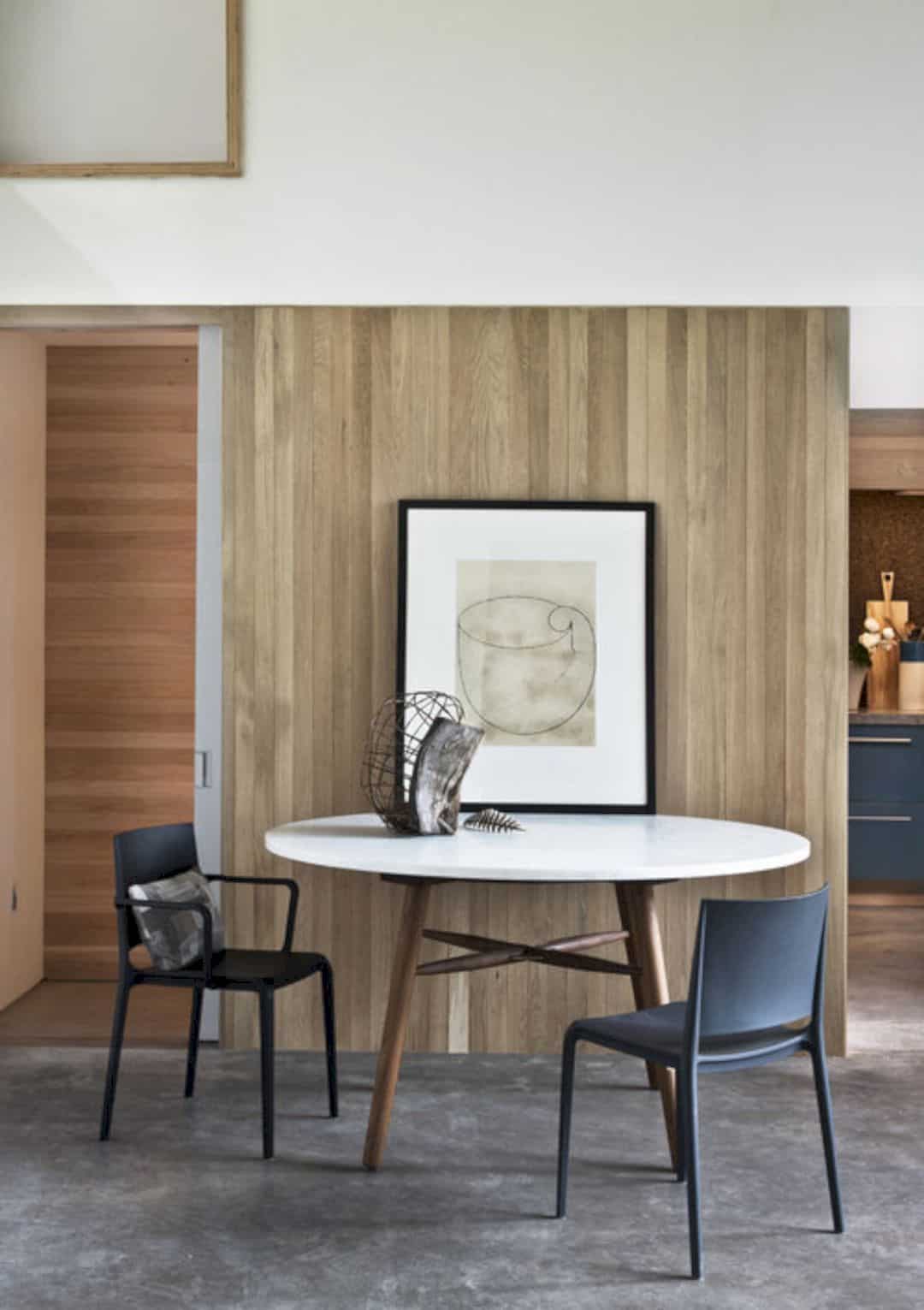
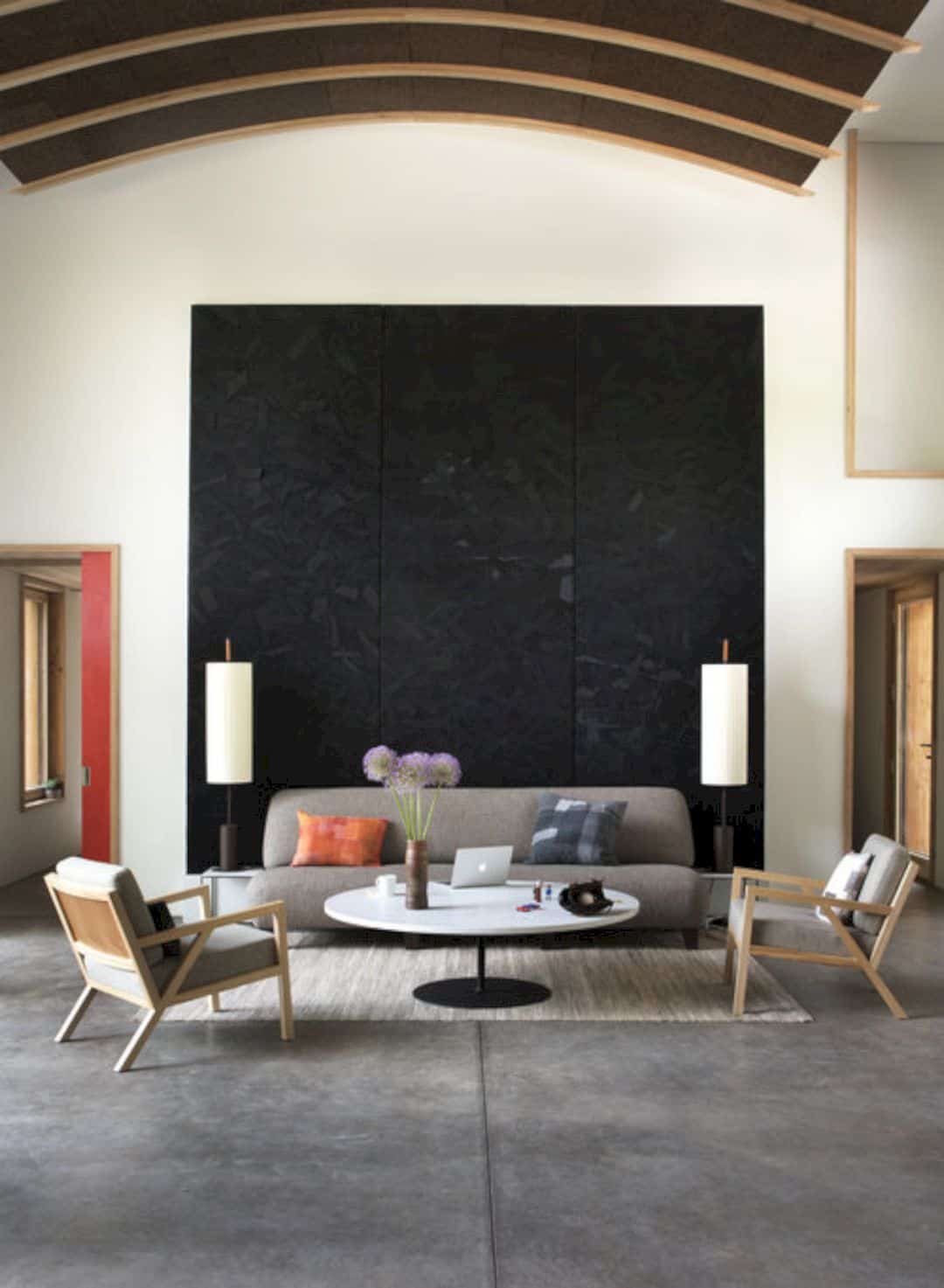
The architect invites some neighbors, friends, and colleagues to have a house tour during the construction process, providing more solutions available for them who are interested to learn more about this project. Some contractors are trained to do this project to meet the high standards for construction quality, insulation, airtightness.
Passive House
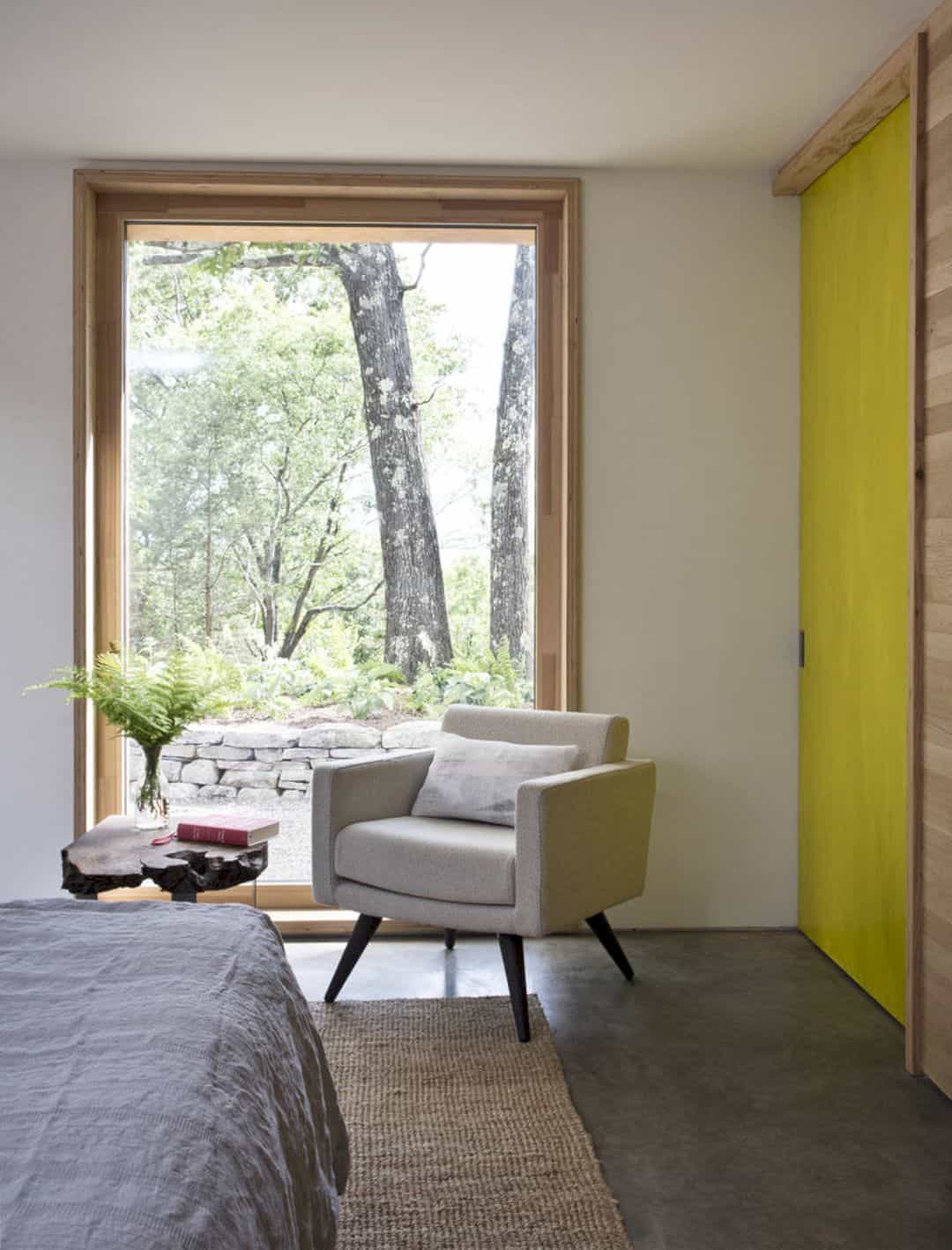
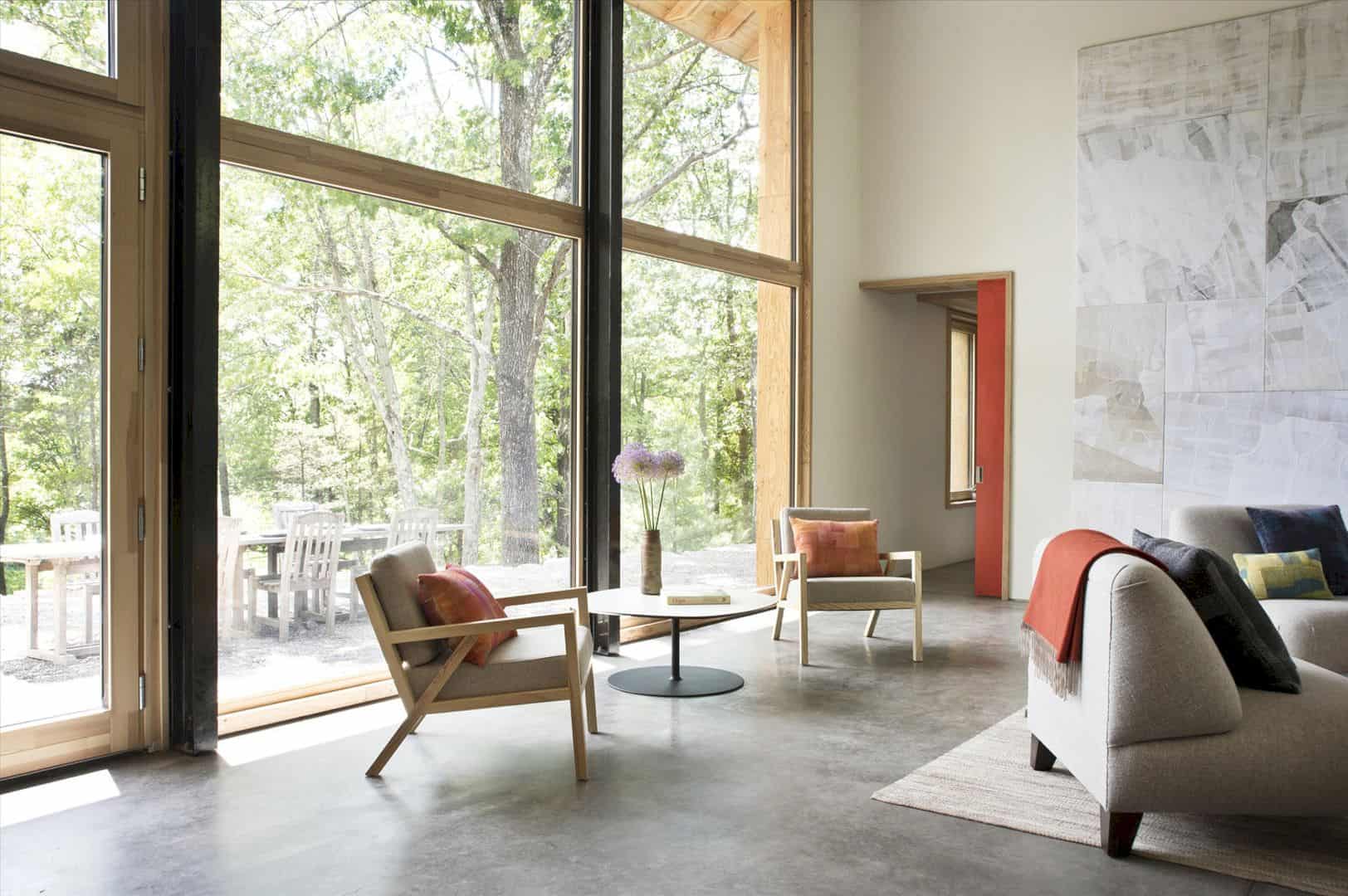
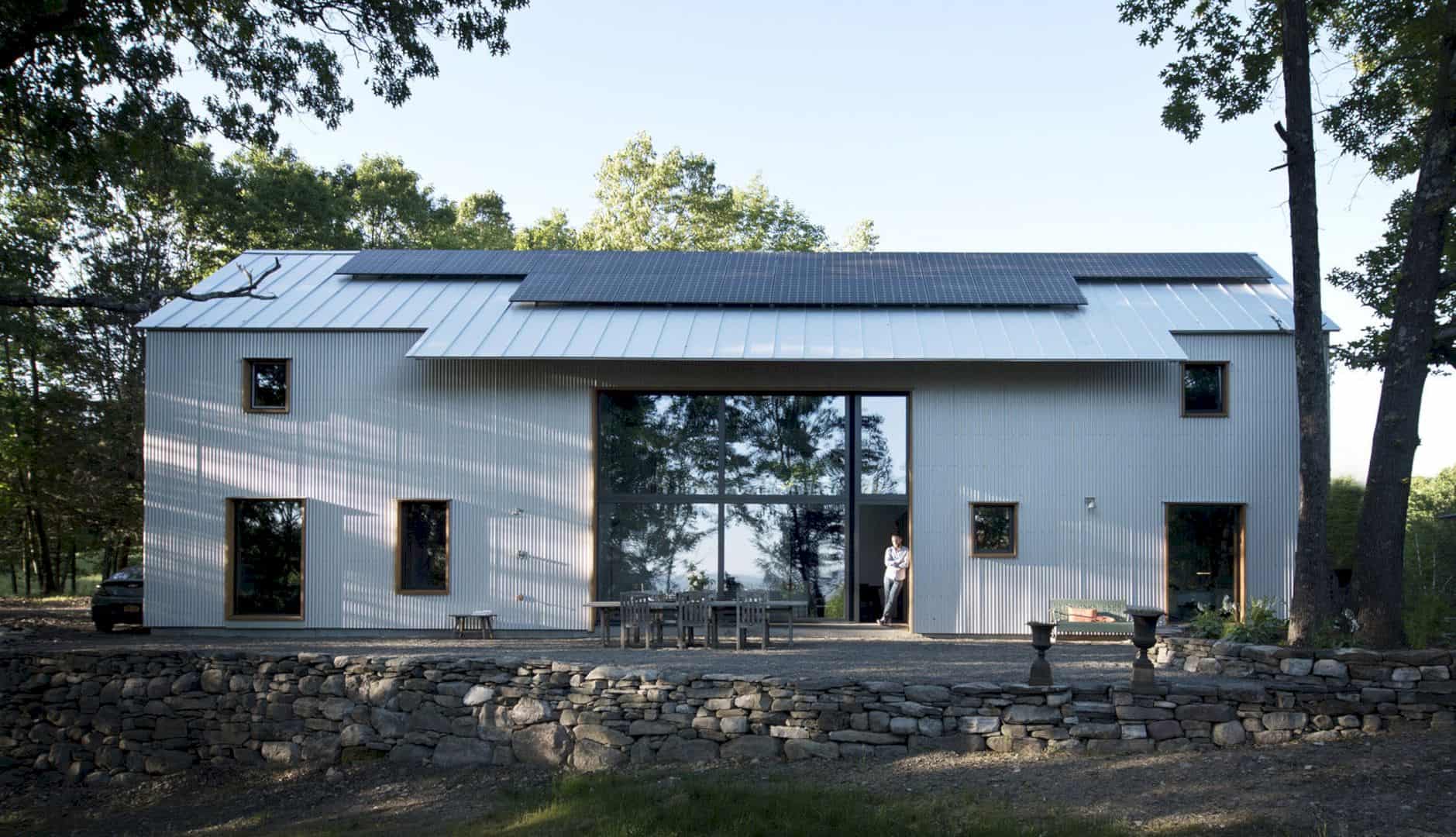
Discover more from Futurist Architecture
Subscribe to get the latest posts sent to your email.

