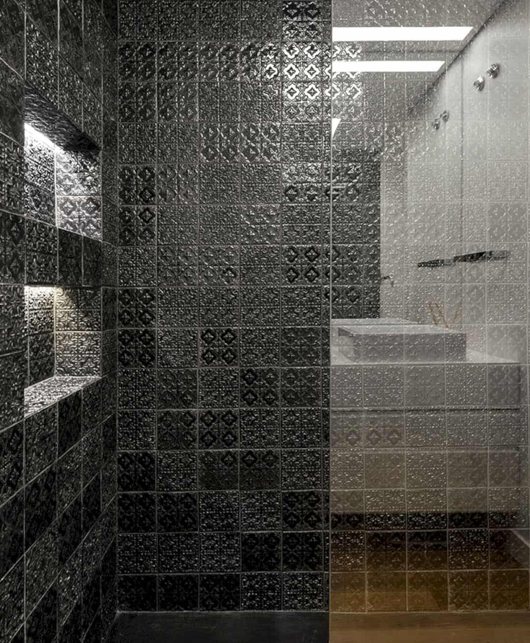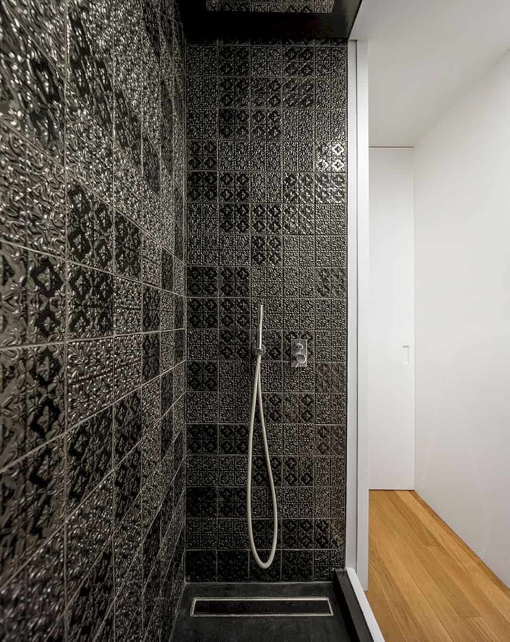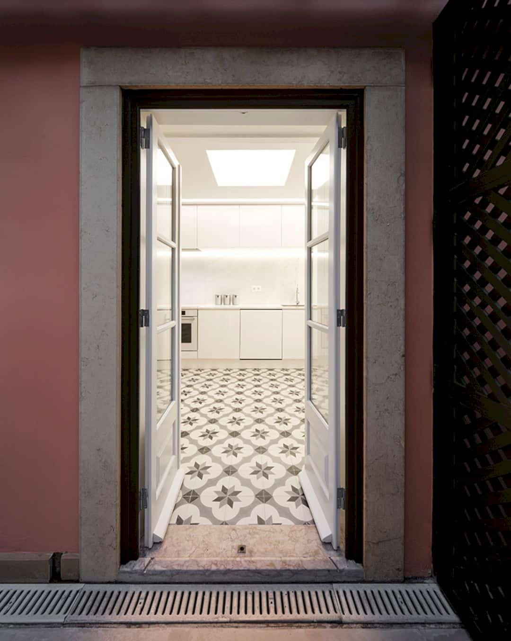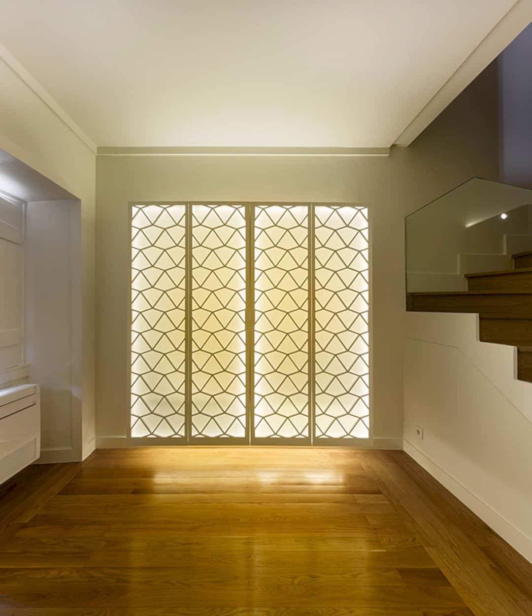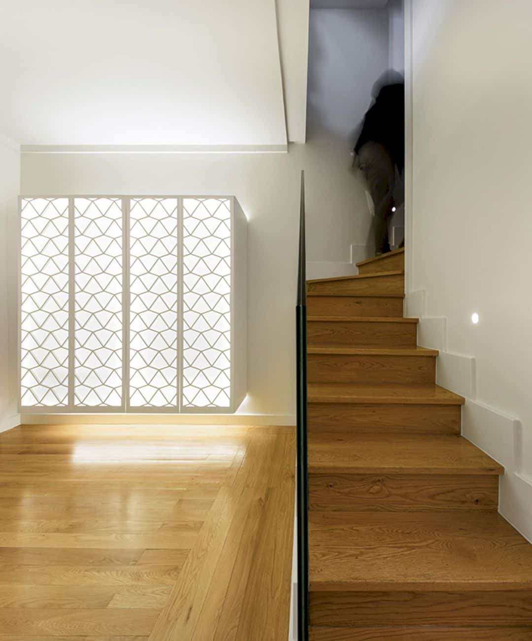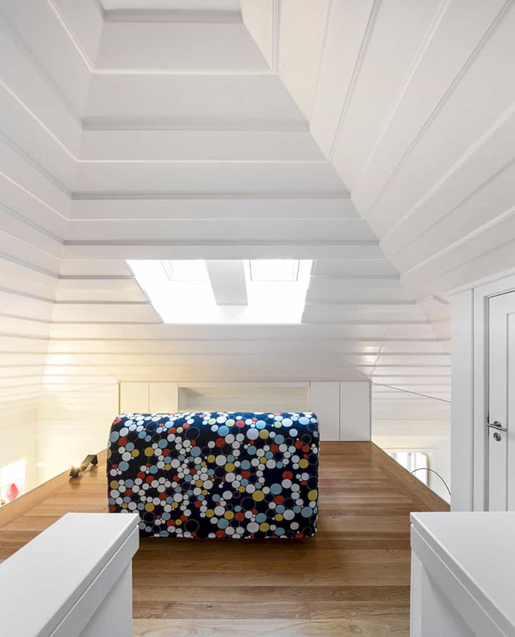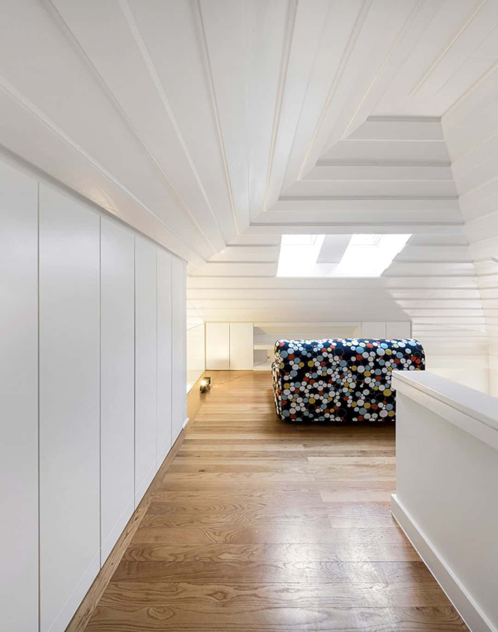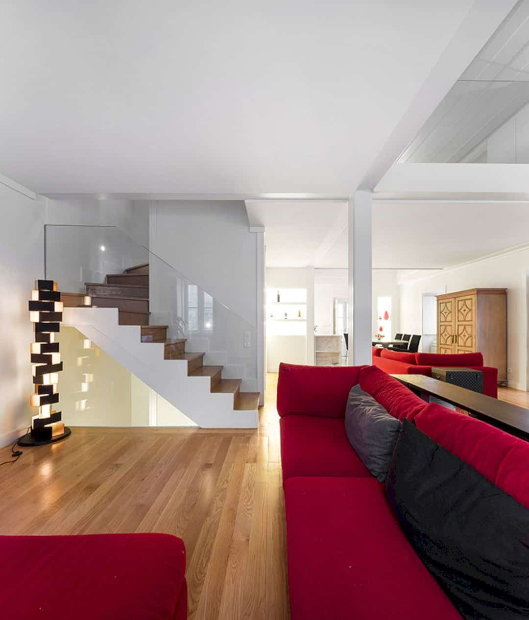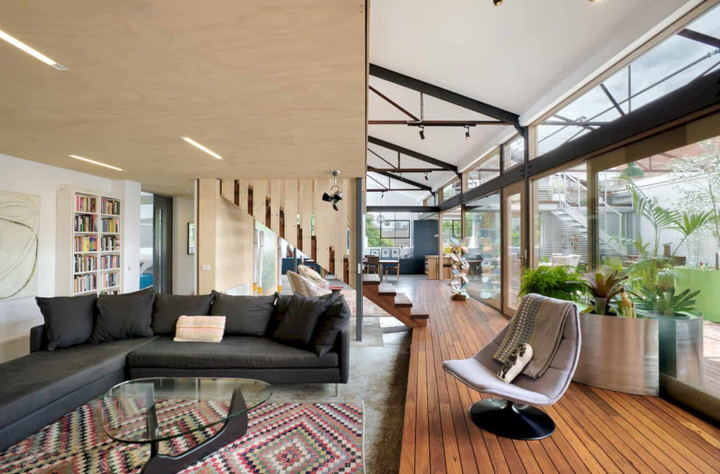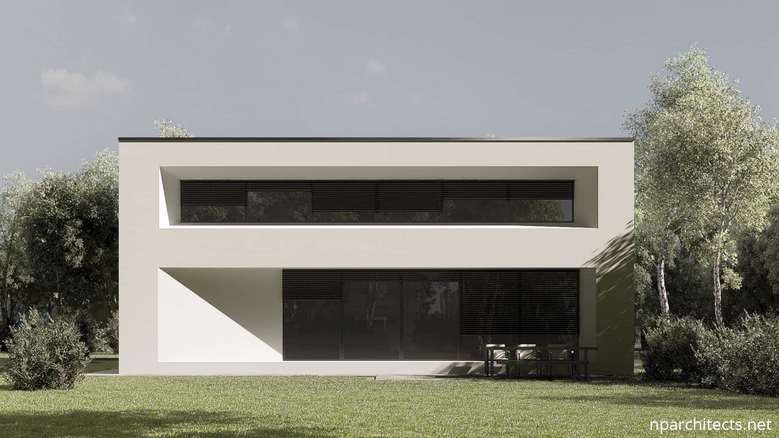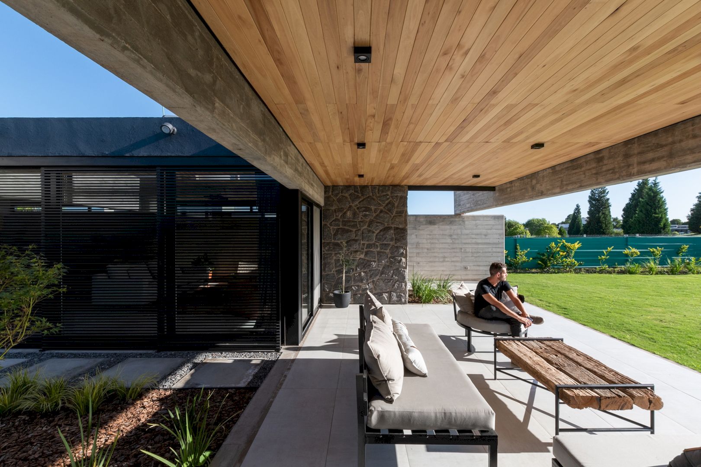Located close to Amoreiras in the center of Lisbon, Portugal, Amoreiras House II is a three-storey house with the use of the attic with a mezzanine on the ground floor. This house is renovated by Joao Tiago Aguiar Architects and completed in 2016 with 280 m2 in size. This house had a spaciousness feeling but it was somber and also heavy.
Design
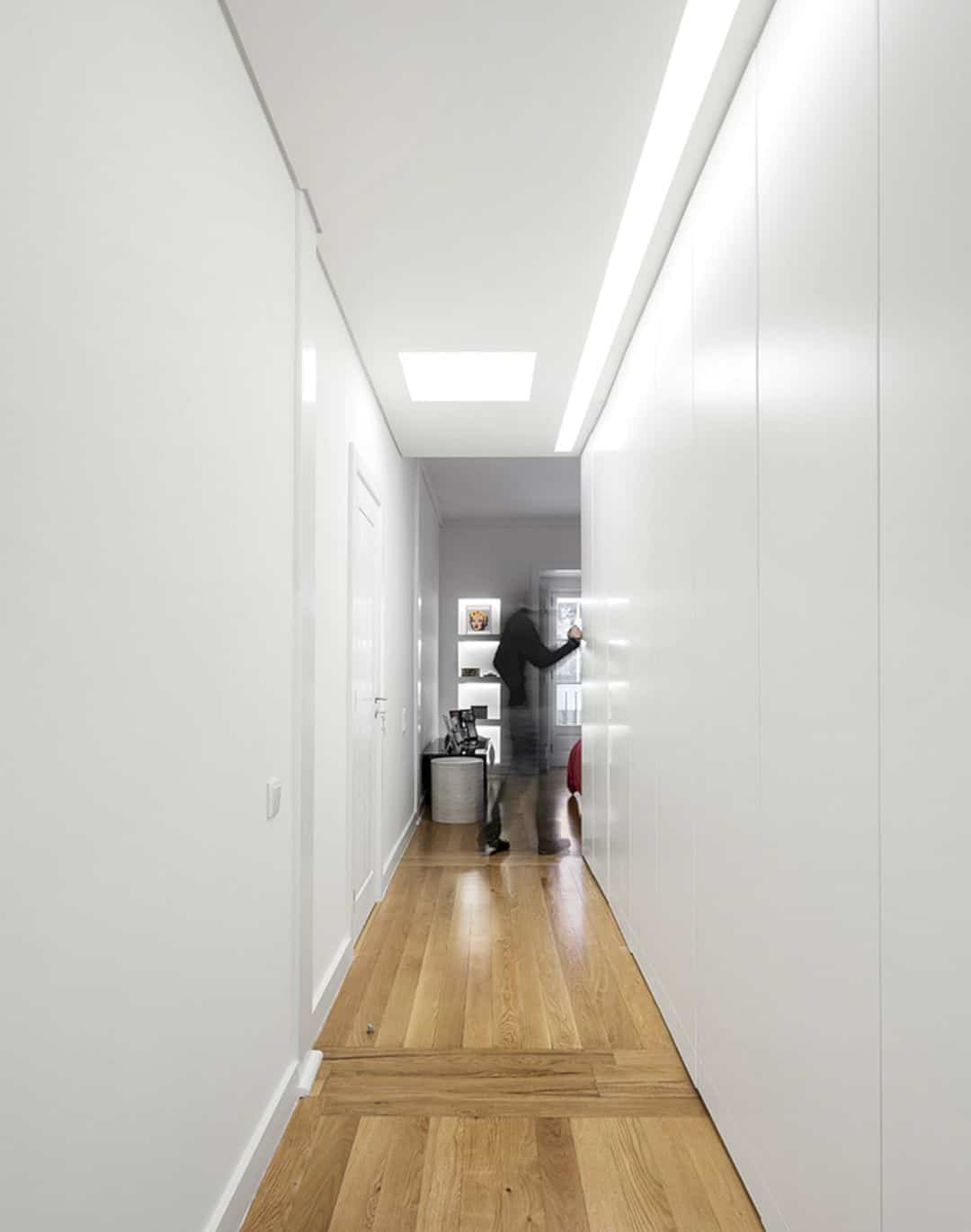
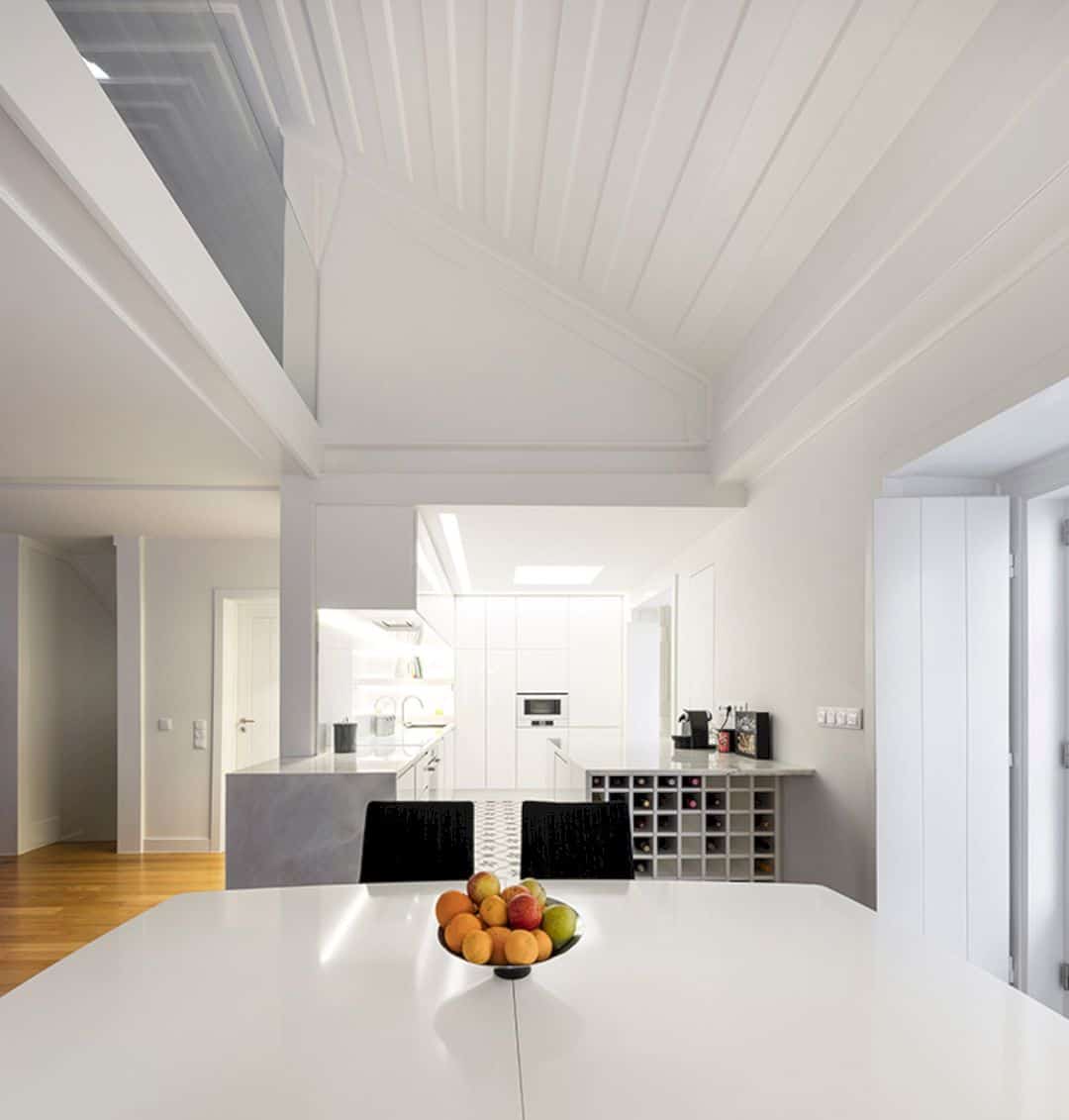
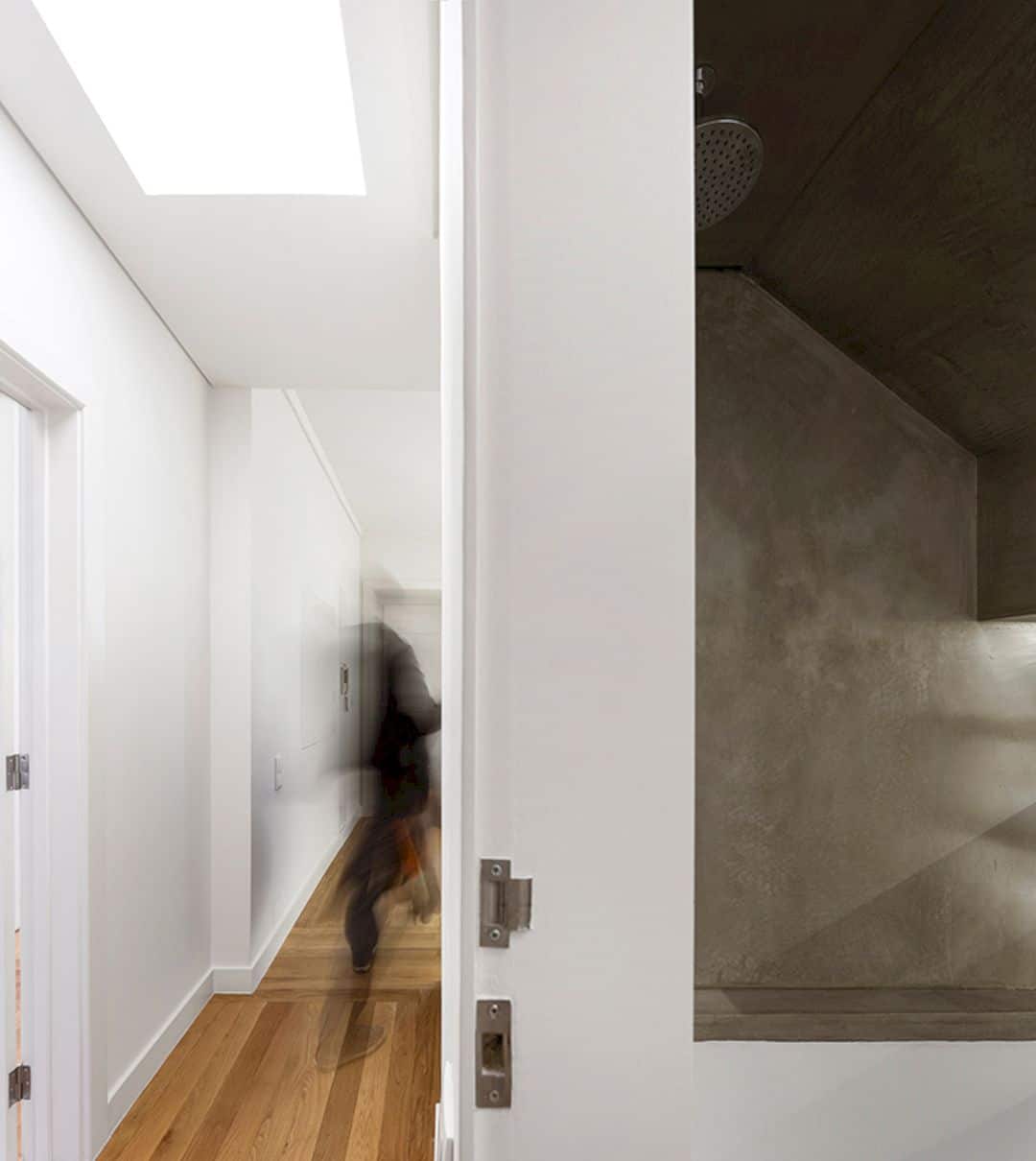
The kitchen is opened to the dining room and it is protected from the living area by a wall. There is also a hydraulic mosaic that applied in the kitchen area to demarcating a distinct space, taking advantage of the functionality of this material for wet areas, and also referring to a more traditional spirit.
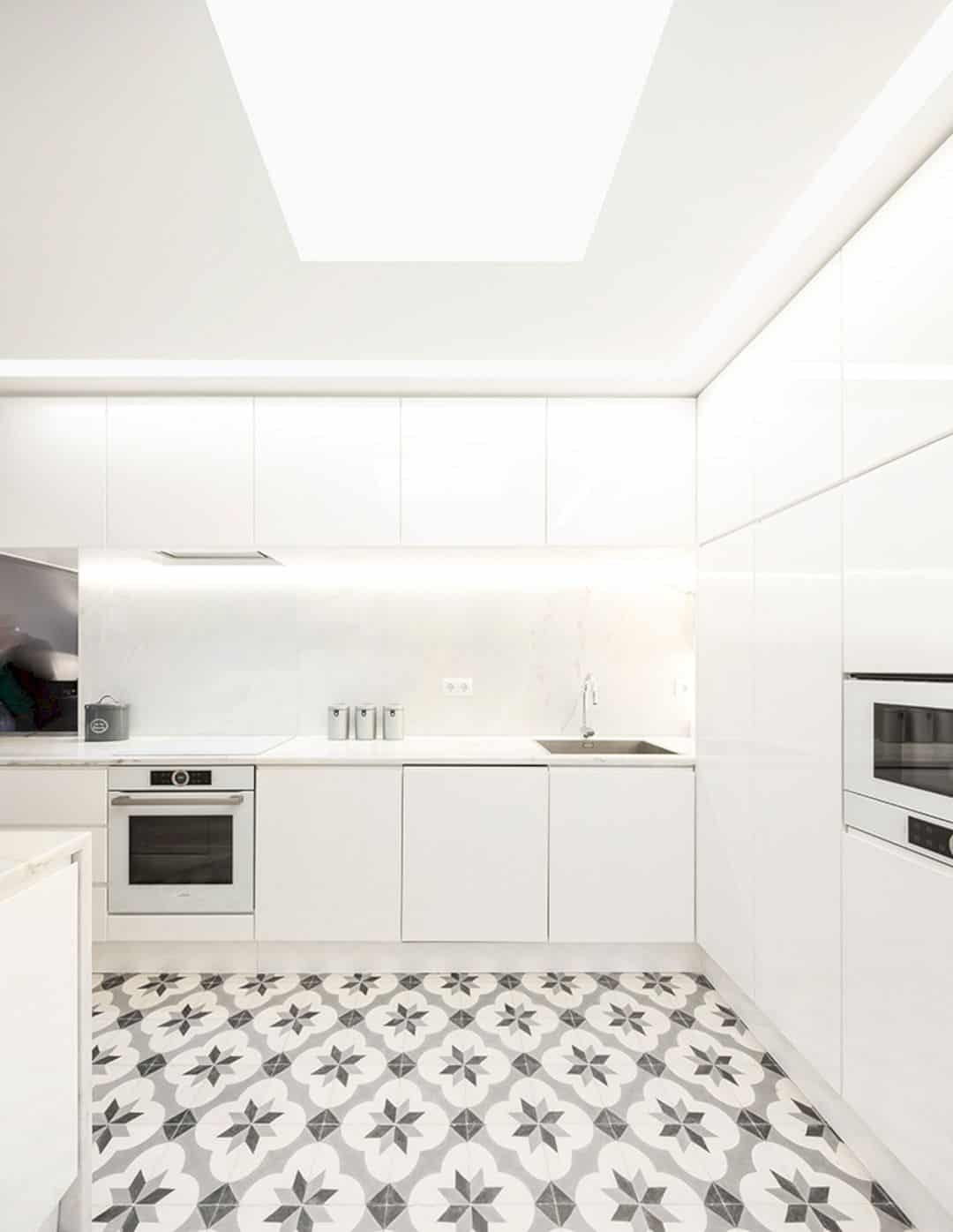
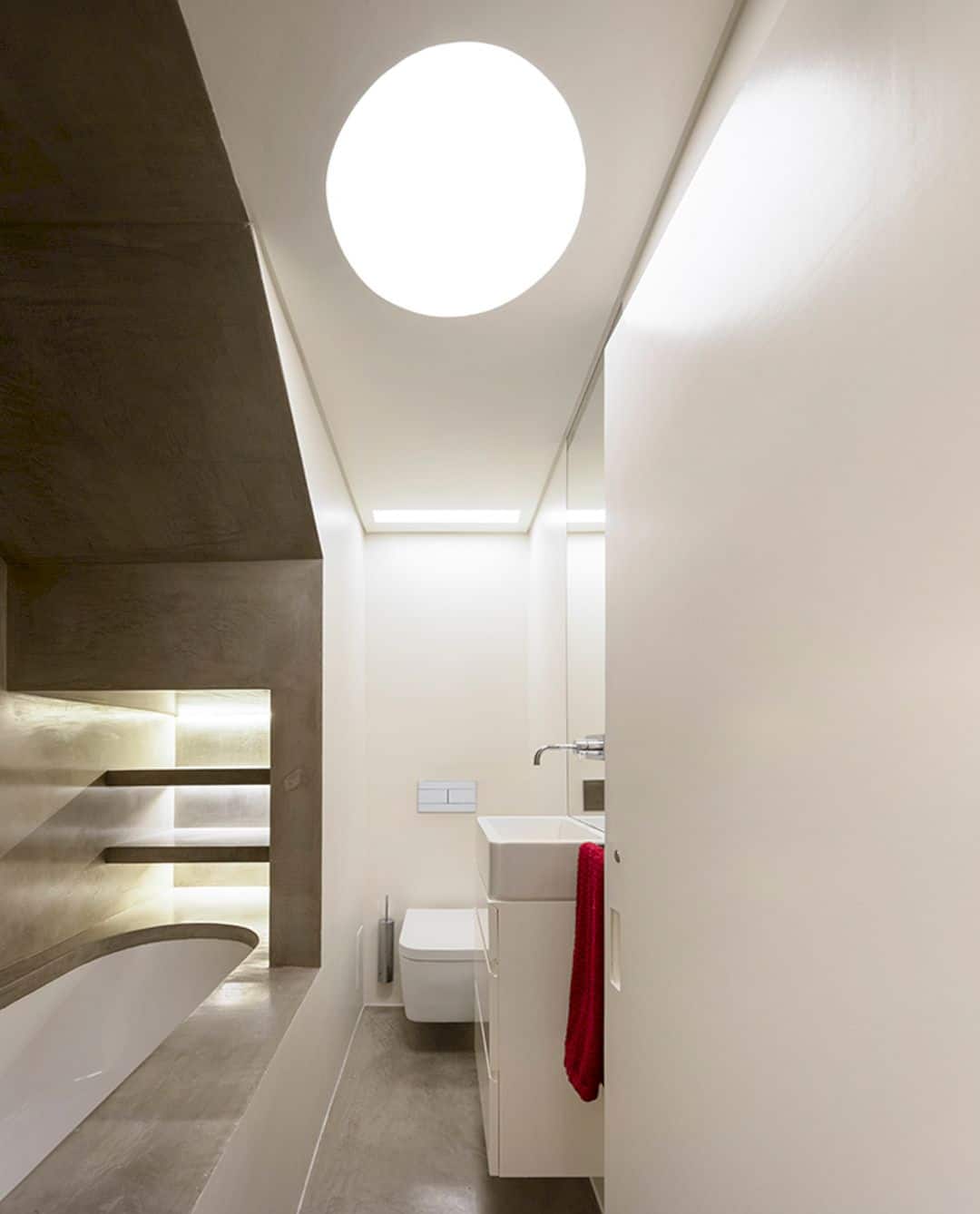
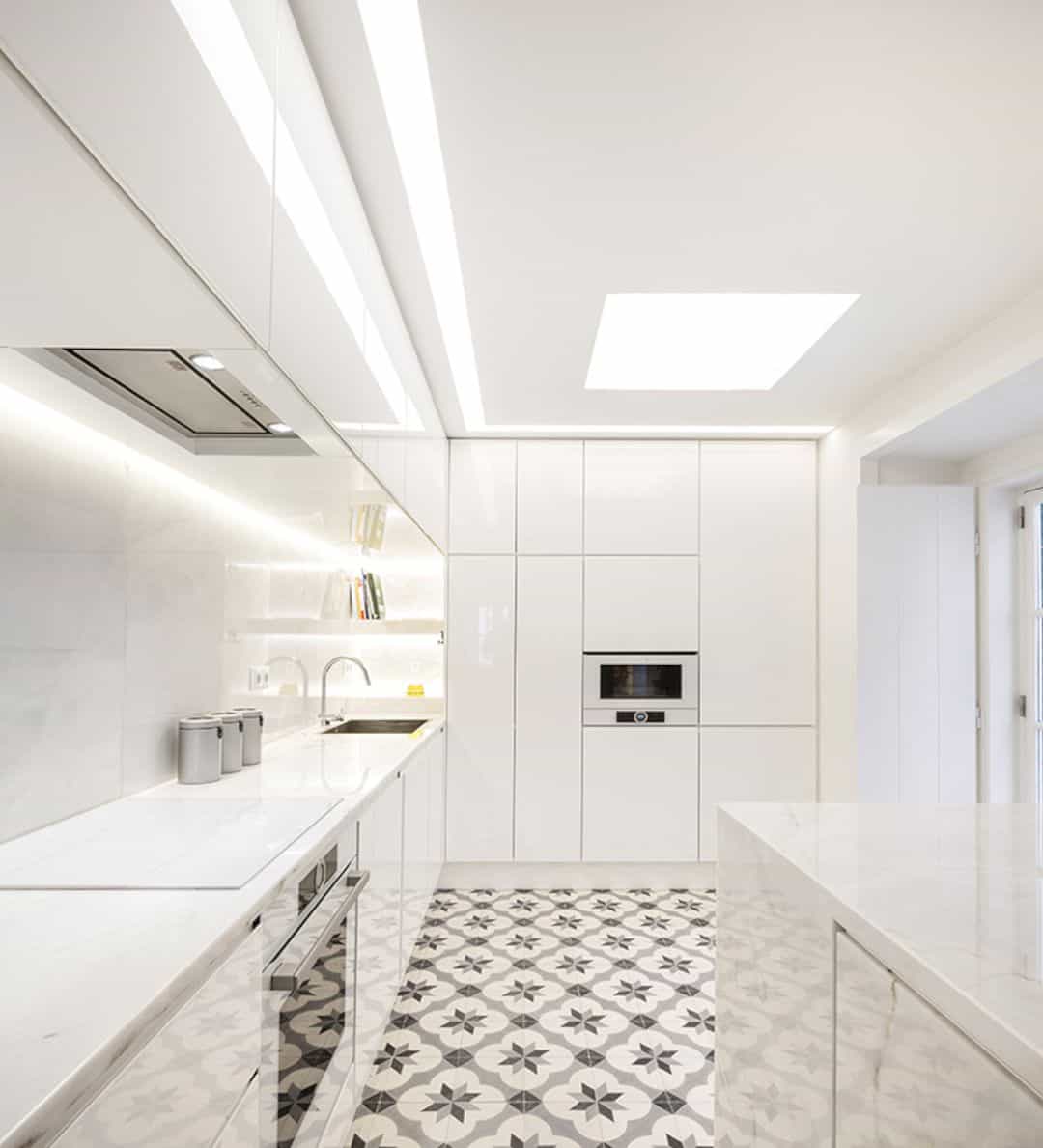
The stairwell inside is opened to the entrance hall and the living room, transforming the stairs as a participative and sculptural element in the house space. There are some bedrooms at the entrance on the ground floor and one of them is transformed into a walk-closet to create a large master suite.
Rooms
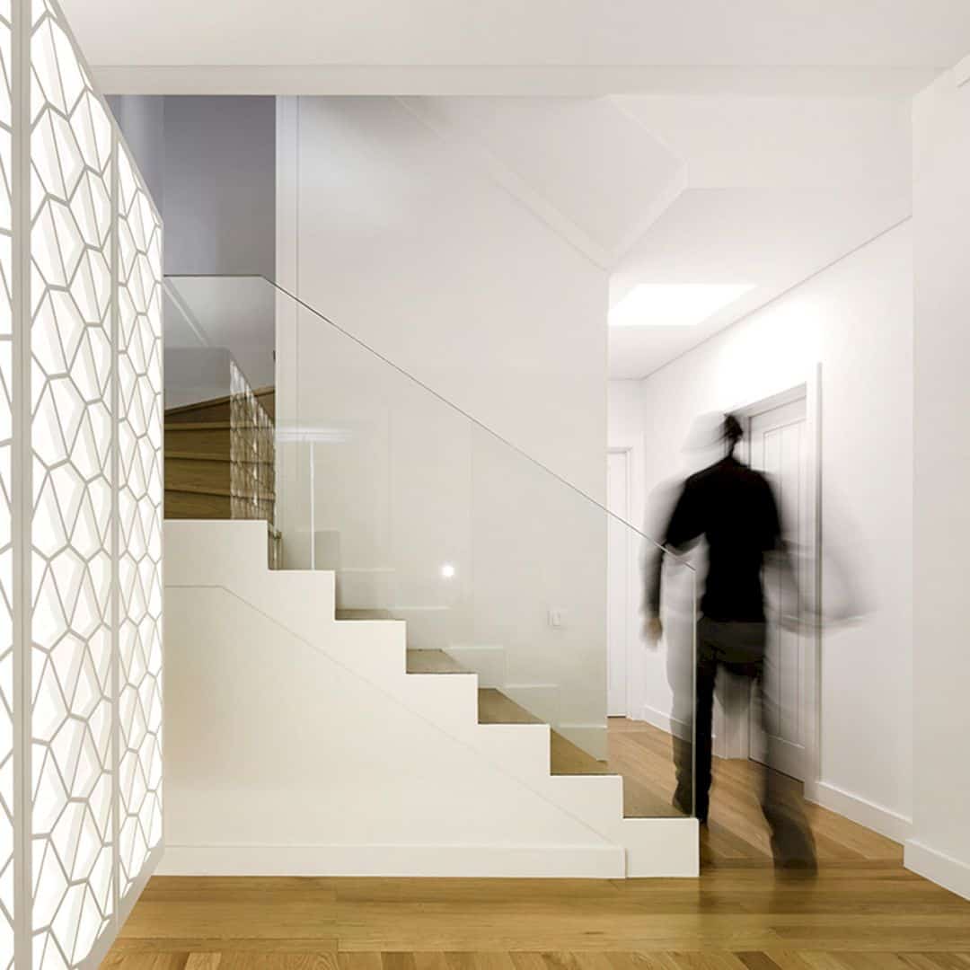
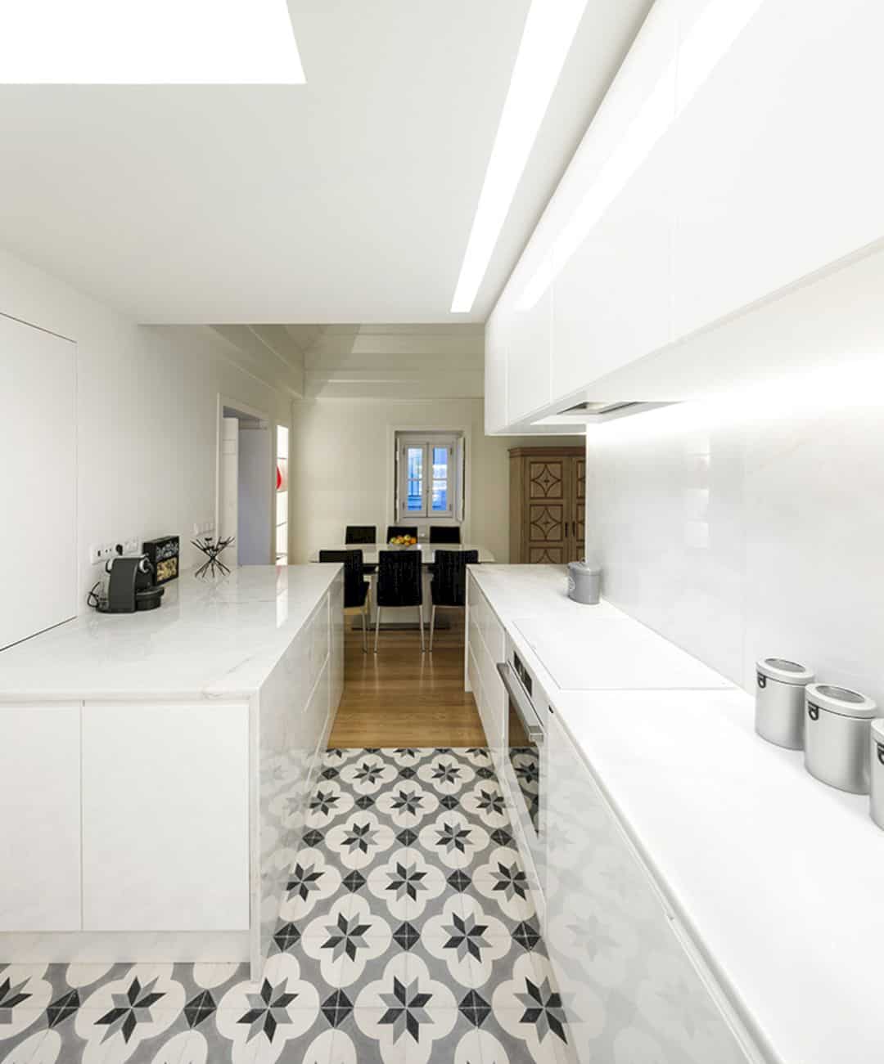
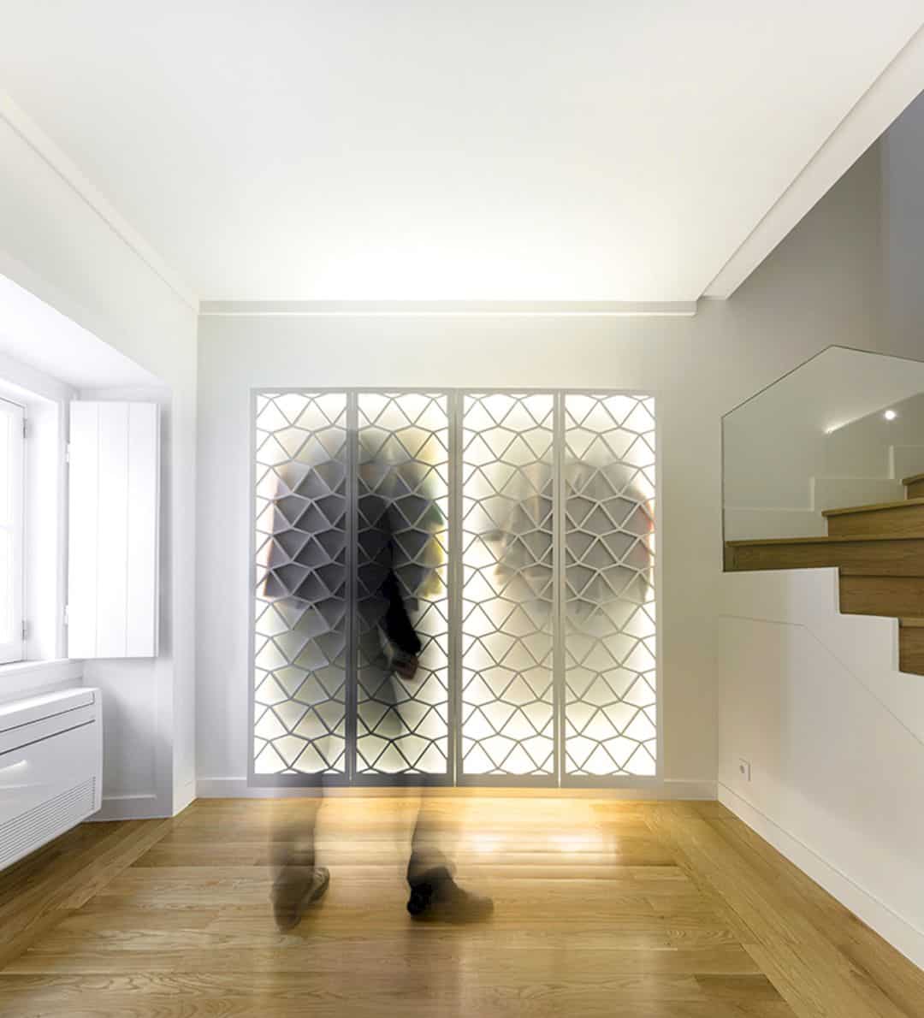
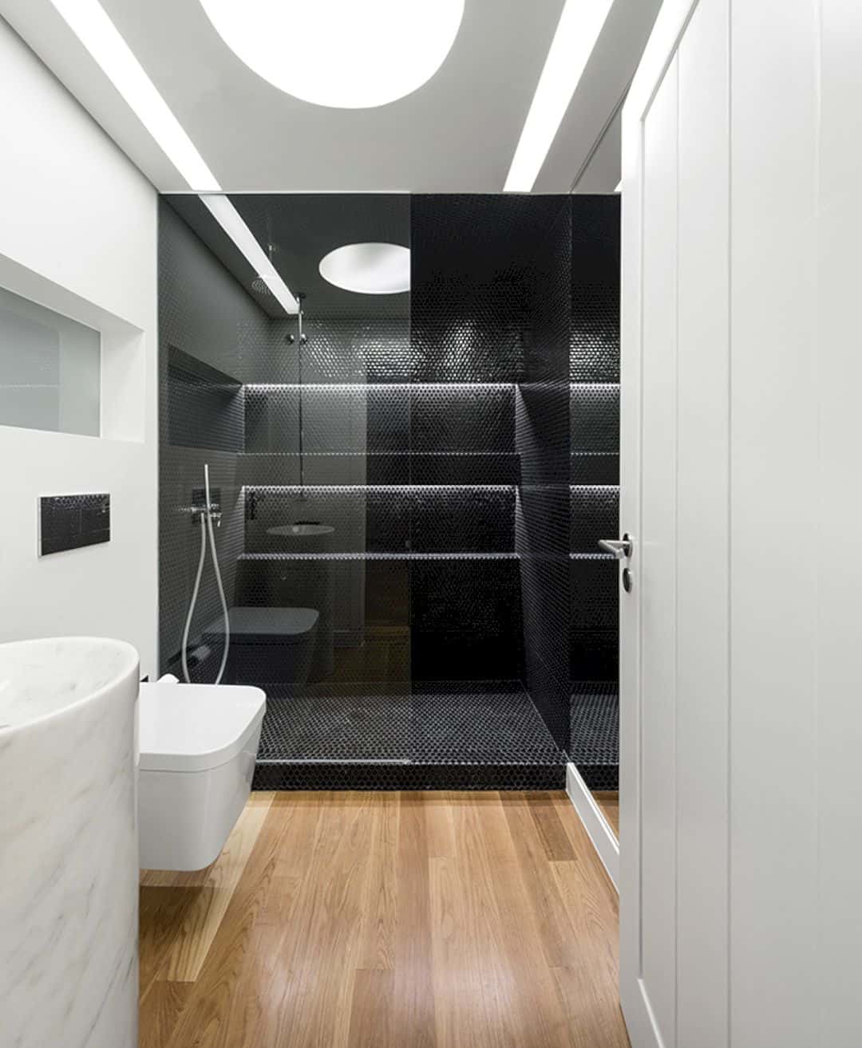
A shower of generous dimensions is made and the existing bathtub is eliminated, covered with a stunning traditional black tile. The old suit’s bathroom is changed to serve the remaining two rooms of the house. In this bathroom, a bathtub is placed under the basement of the stairs in a niche all covered with cement to create an intimate environment.
Amoreiras House II Gallery
Photographer: Fernando Guerra | FG + SG

