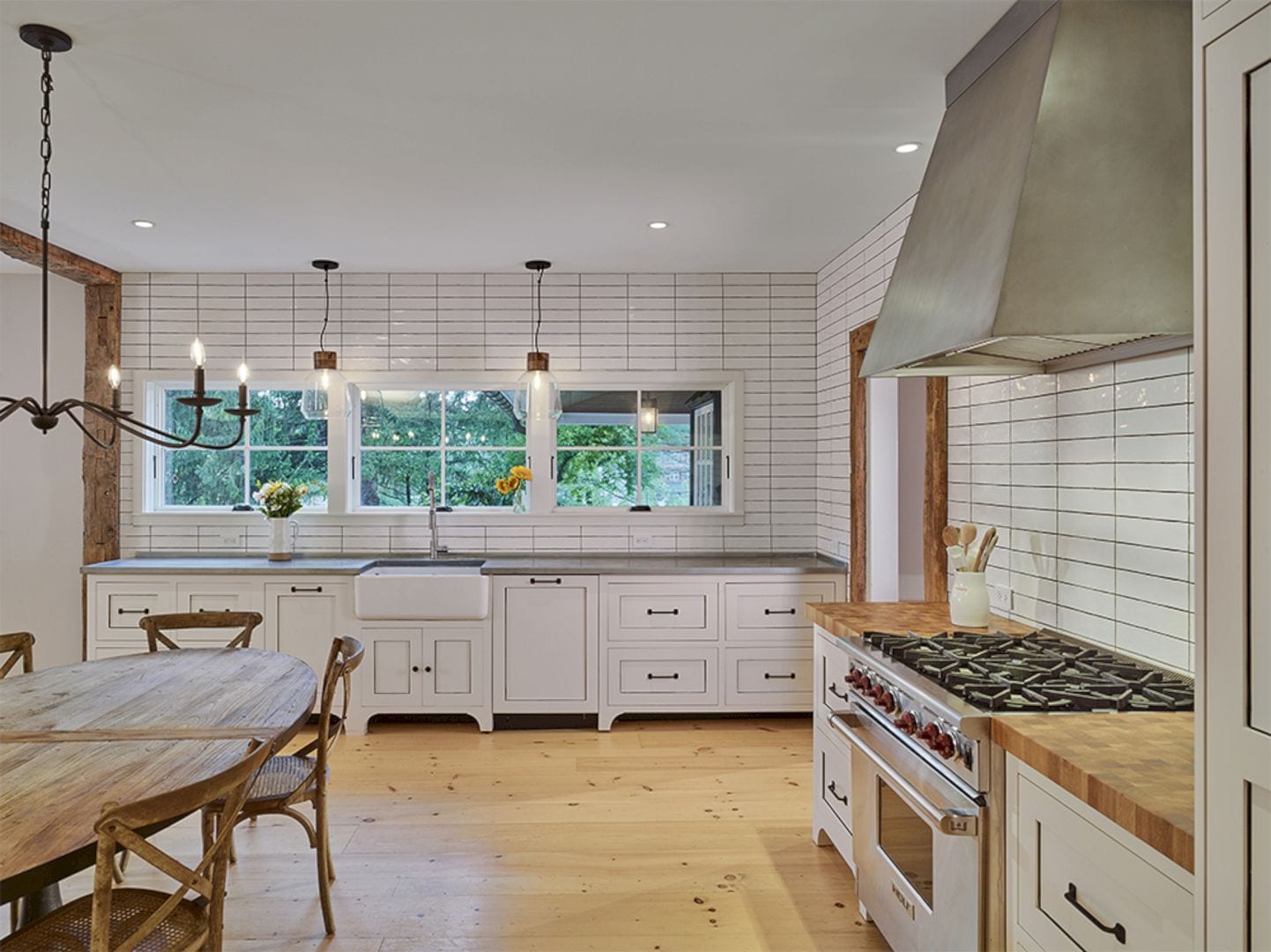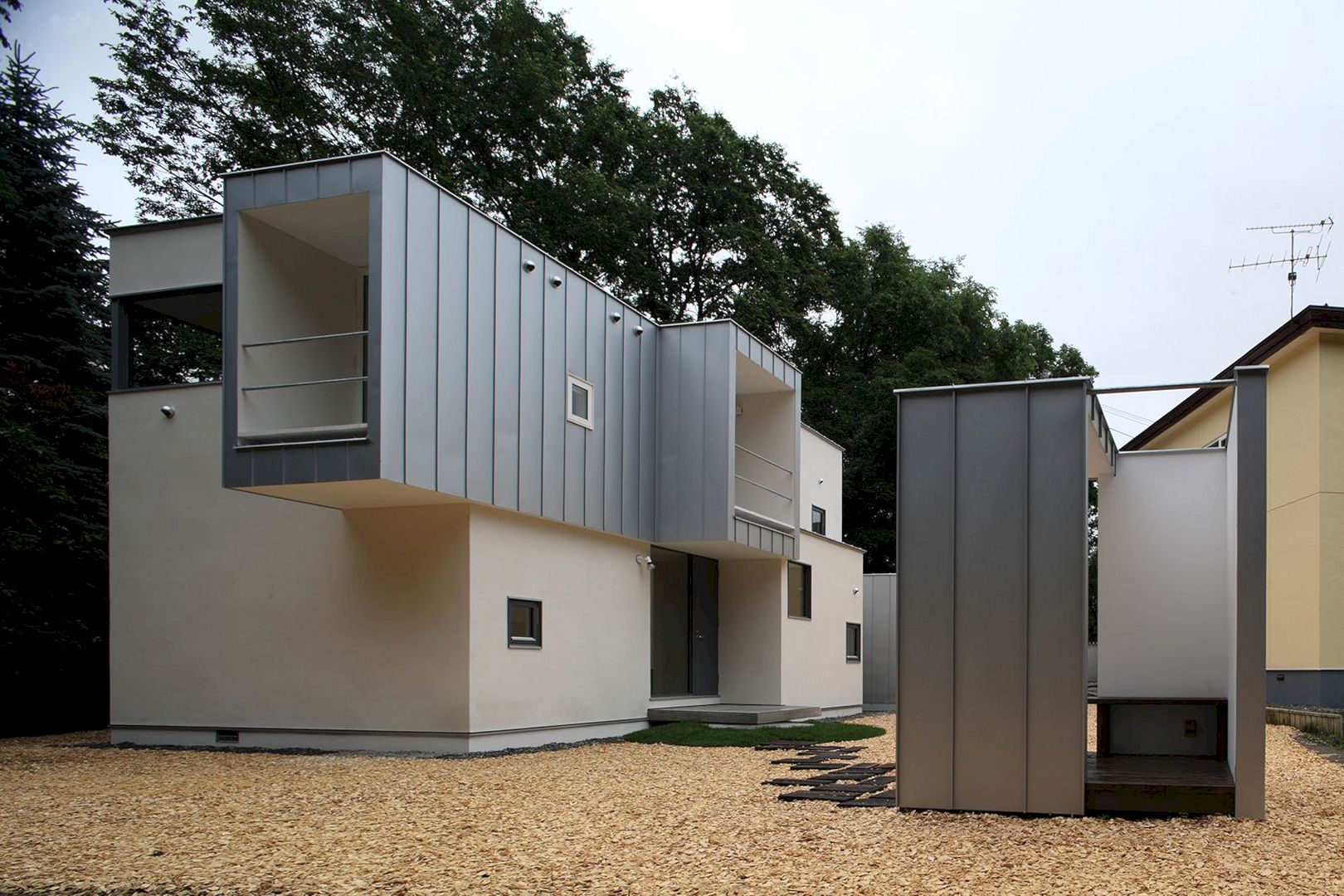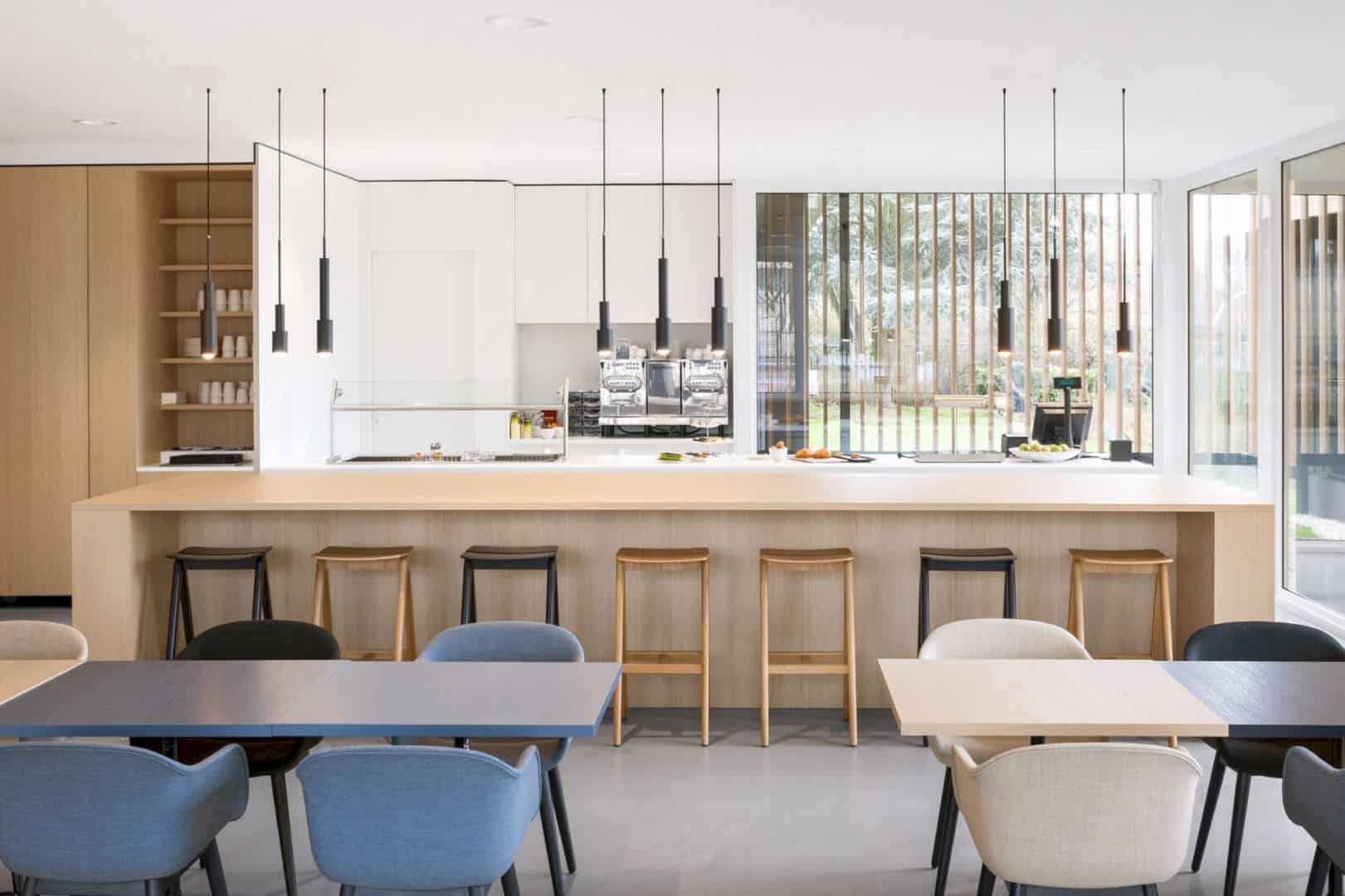Flat House is located in Baden bei Wien, Austria, a residential project by nparchitects. This house has an awesome neighborhood of a densely populated suburban, near the bank of a narrow brook. Flat House is a modern house and the architecture design is clean with some limited architectural elements. This house is simple and also comfortable as a living place.
Structure
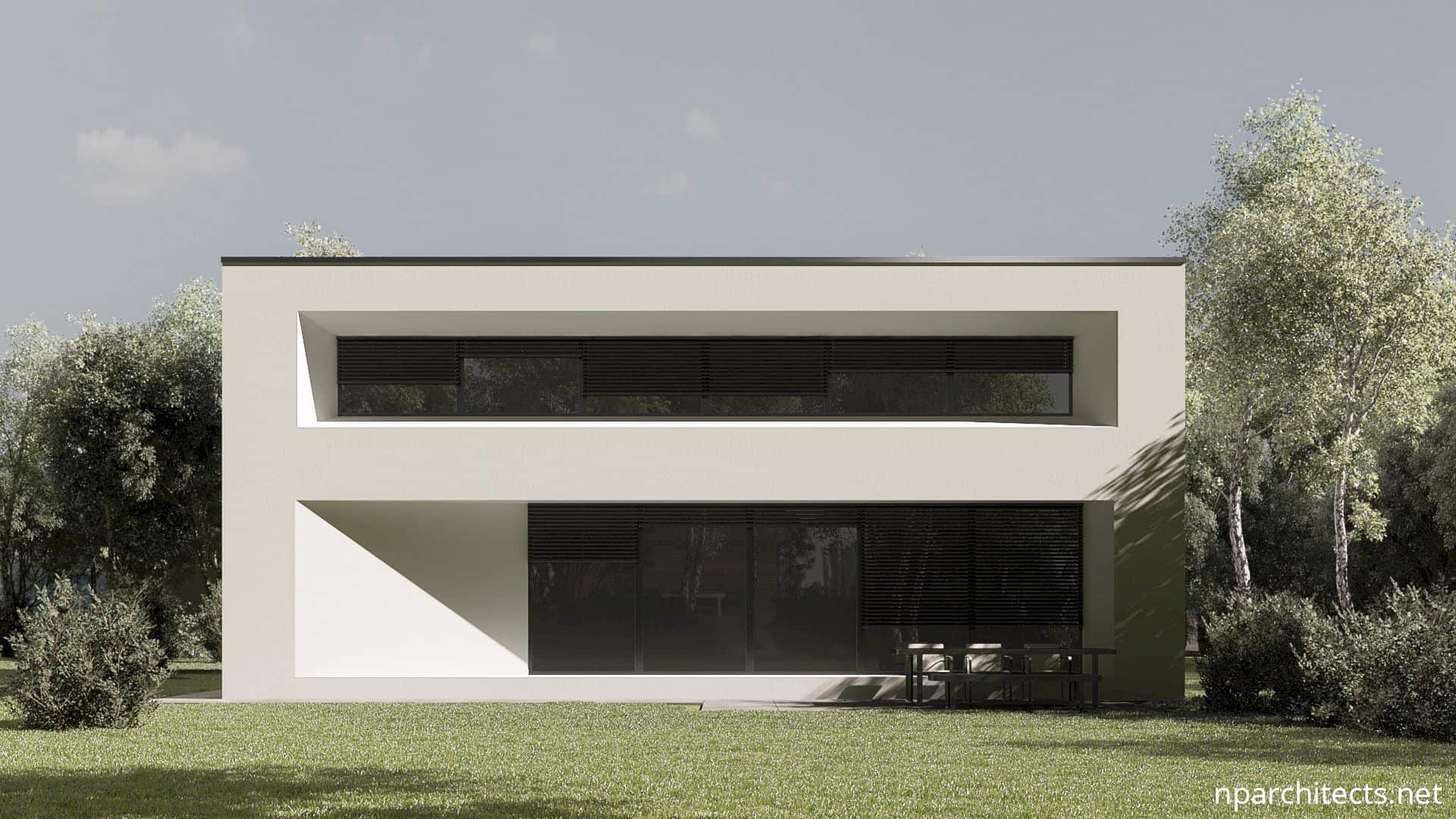
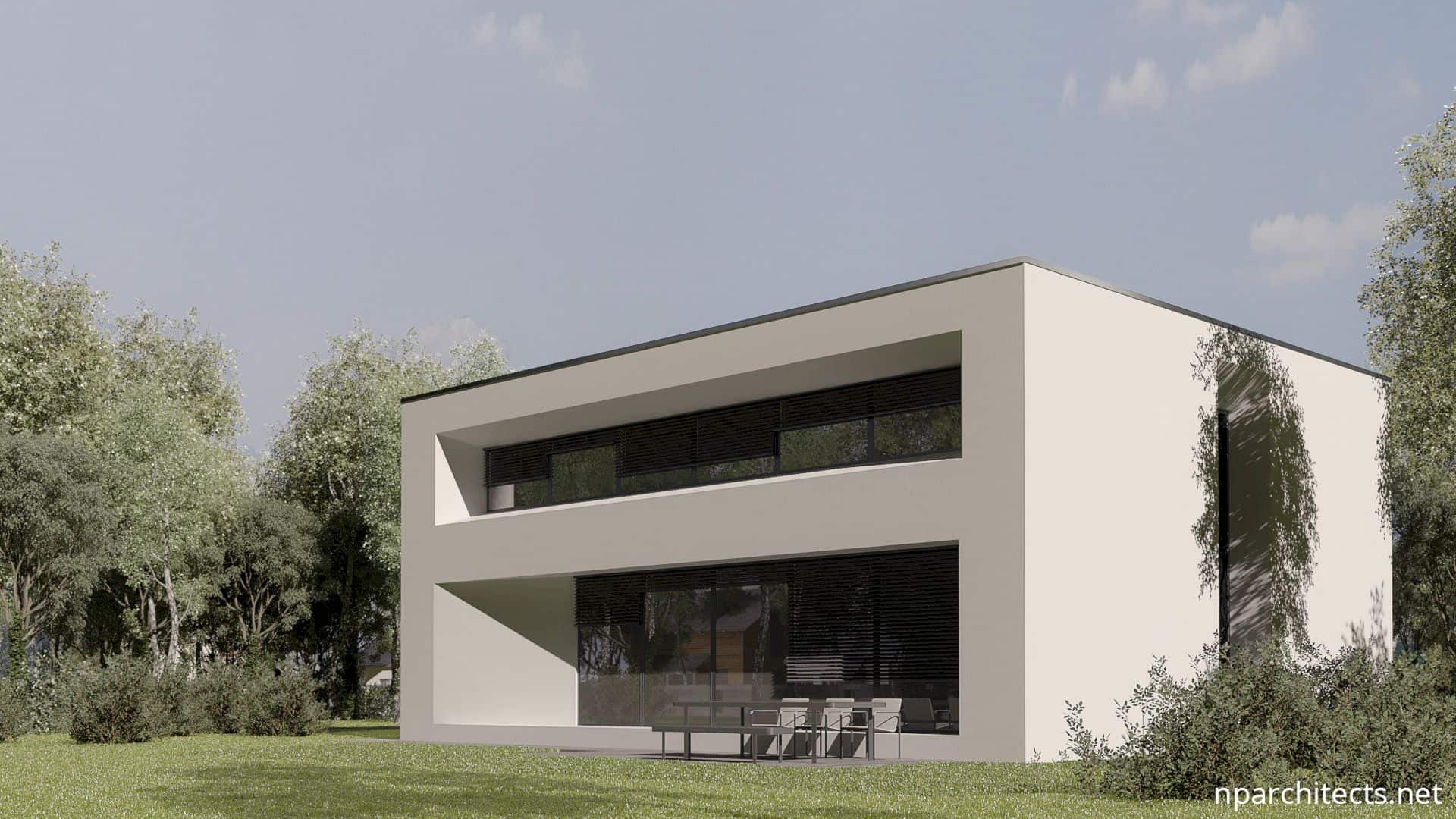
Flat House is large with a full width and maximum height. It has two floors and some main rooms. The whole structure is designed based on the differences in views, light, and also the orientation. The architect uses reinforced concrete for the main construction.
Facade
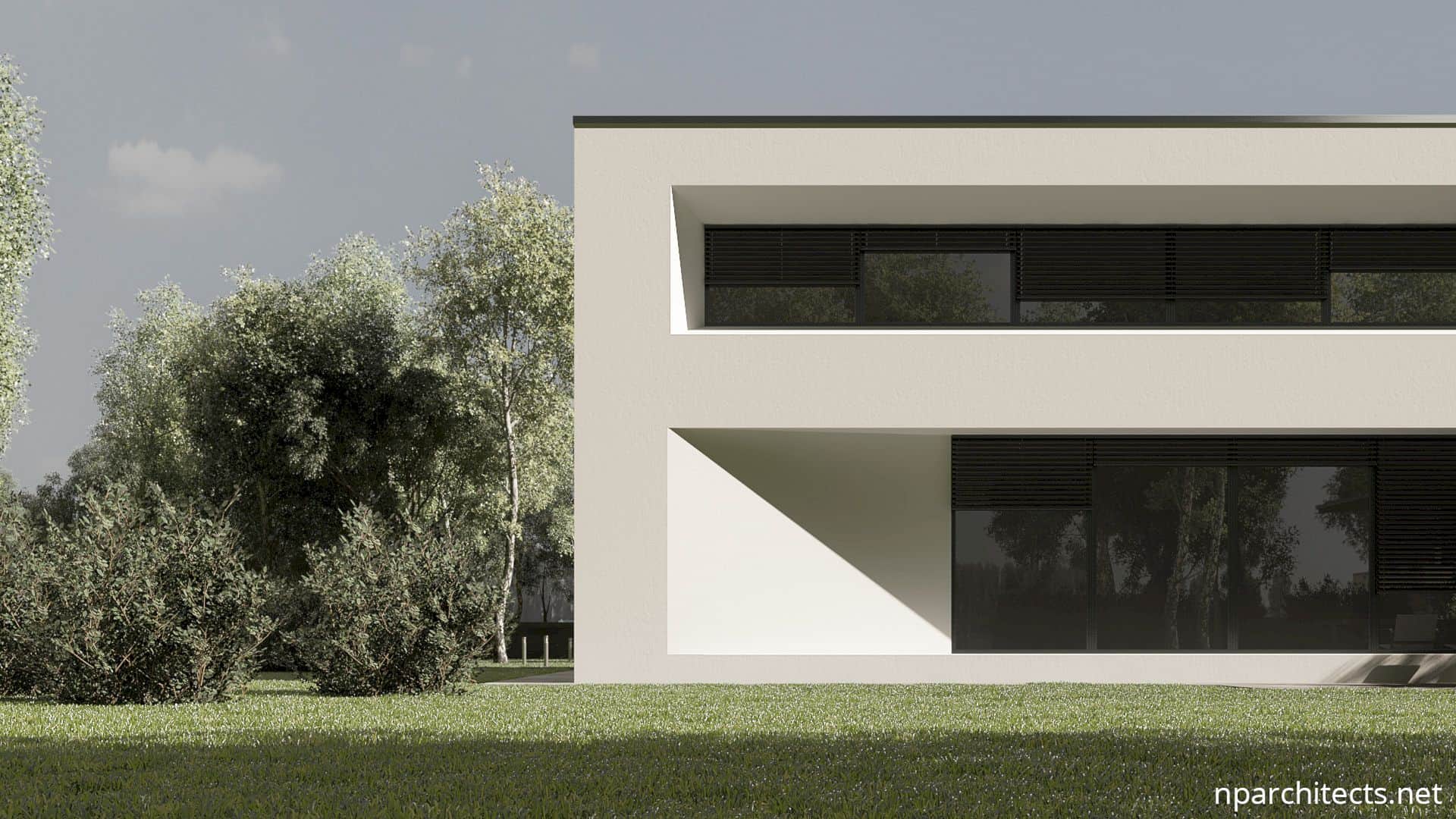
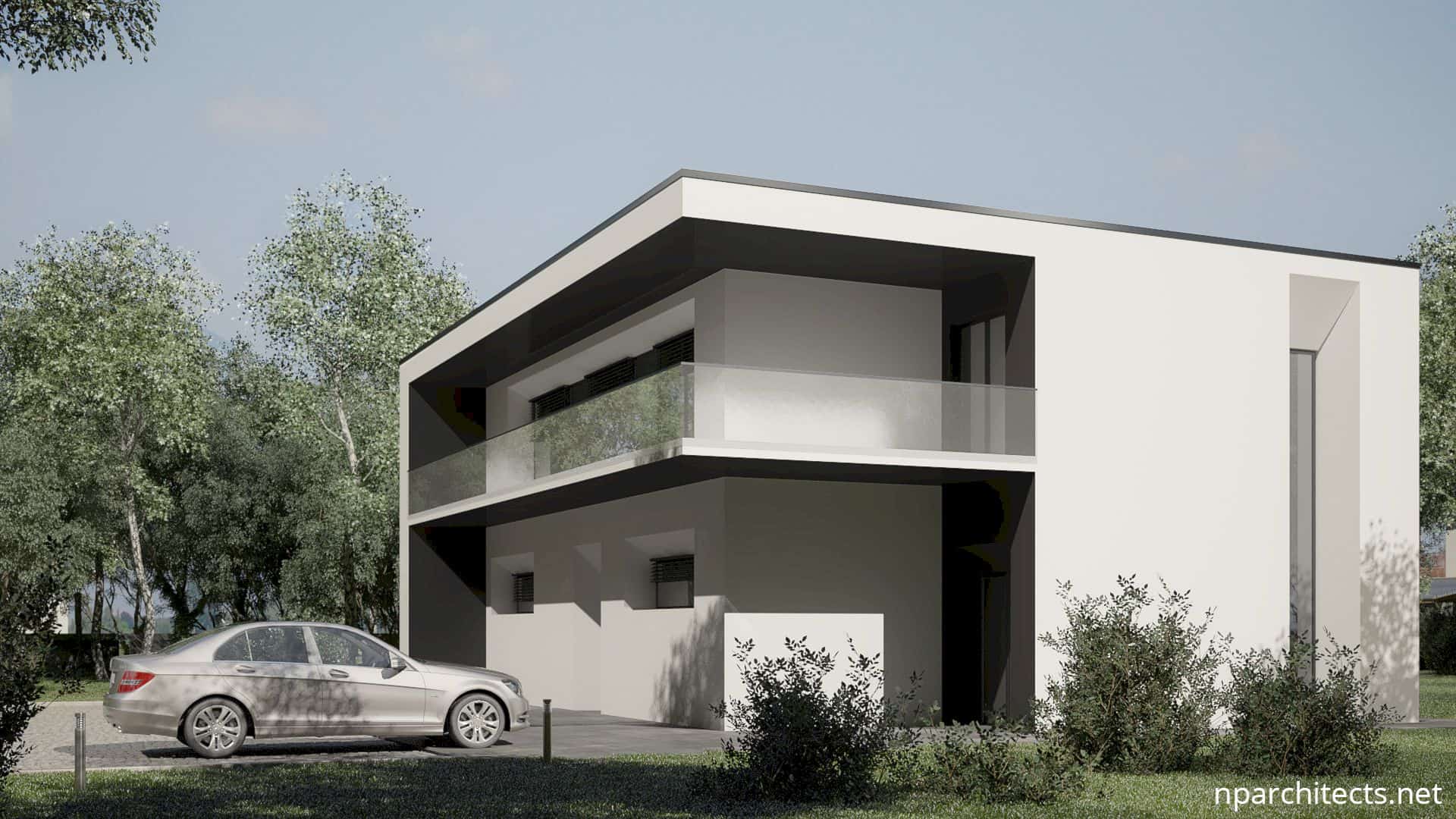
The facade comes in a beautiful white color. The window frames are made from aluminum, adding a 3‐dimensional quality to the house facade. Some glass panes are fixed and some of them can be opened, creating a connection between the backyard and the interior, also the terrace on the upper floor.
Floor
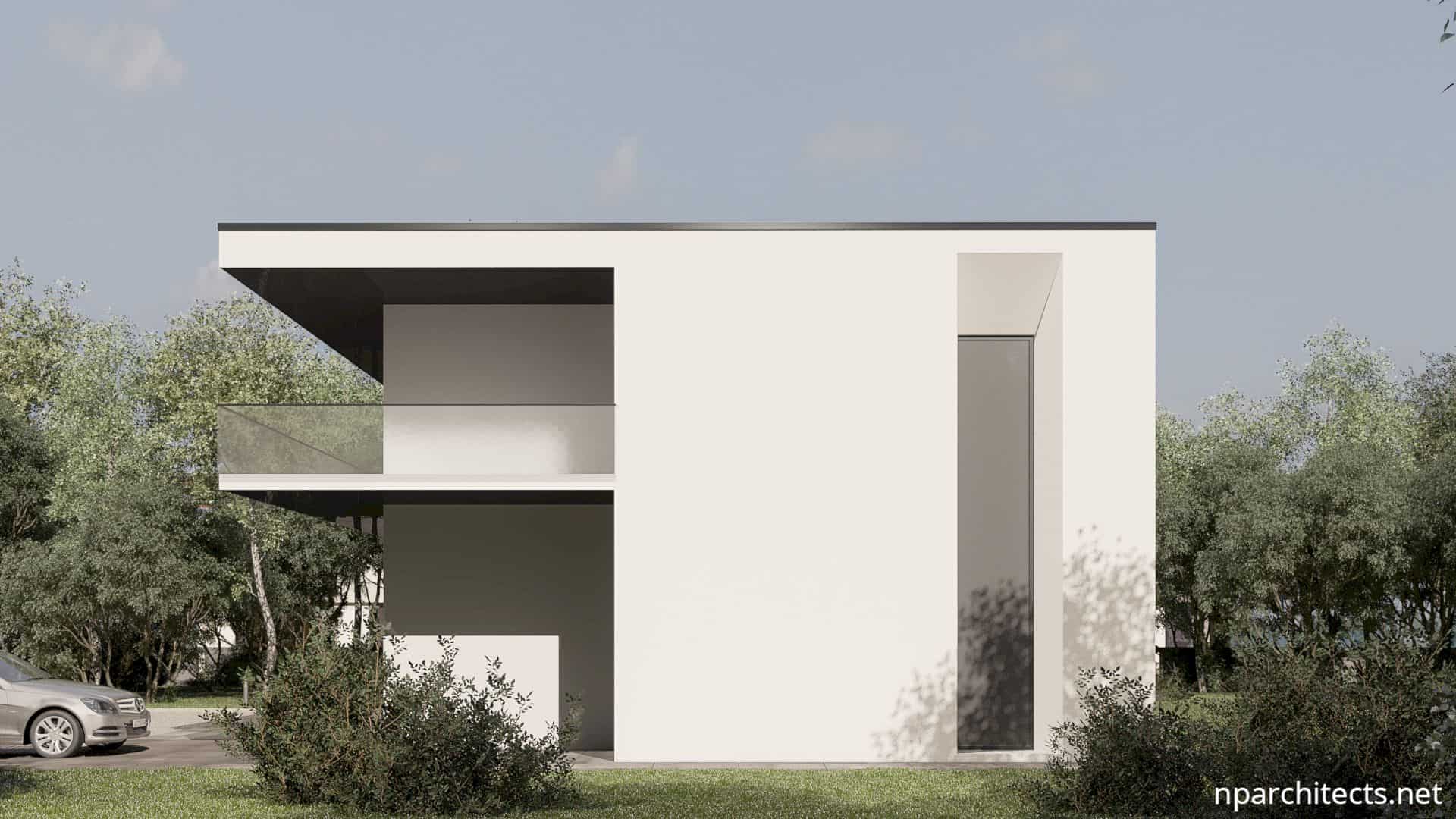
The living room, kitchen, and dining room are located on the ground floor. The other sides of the ground floor are the place for the technical compartment, bathroom, and also entrances. There is also a hallway in this house.
Details
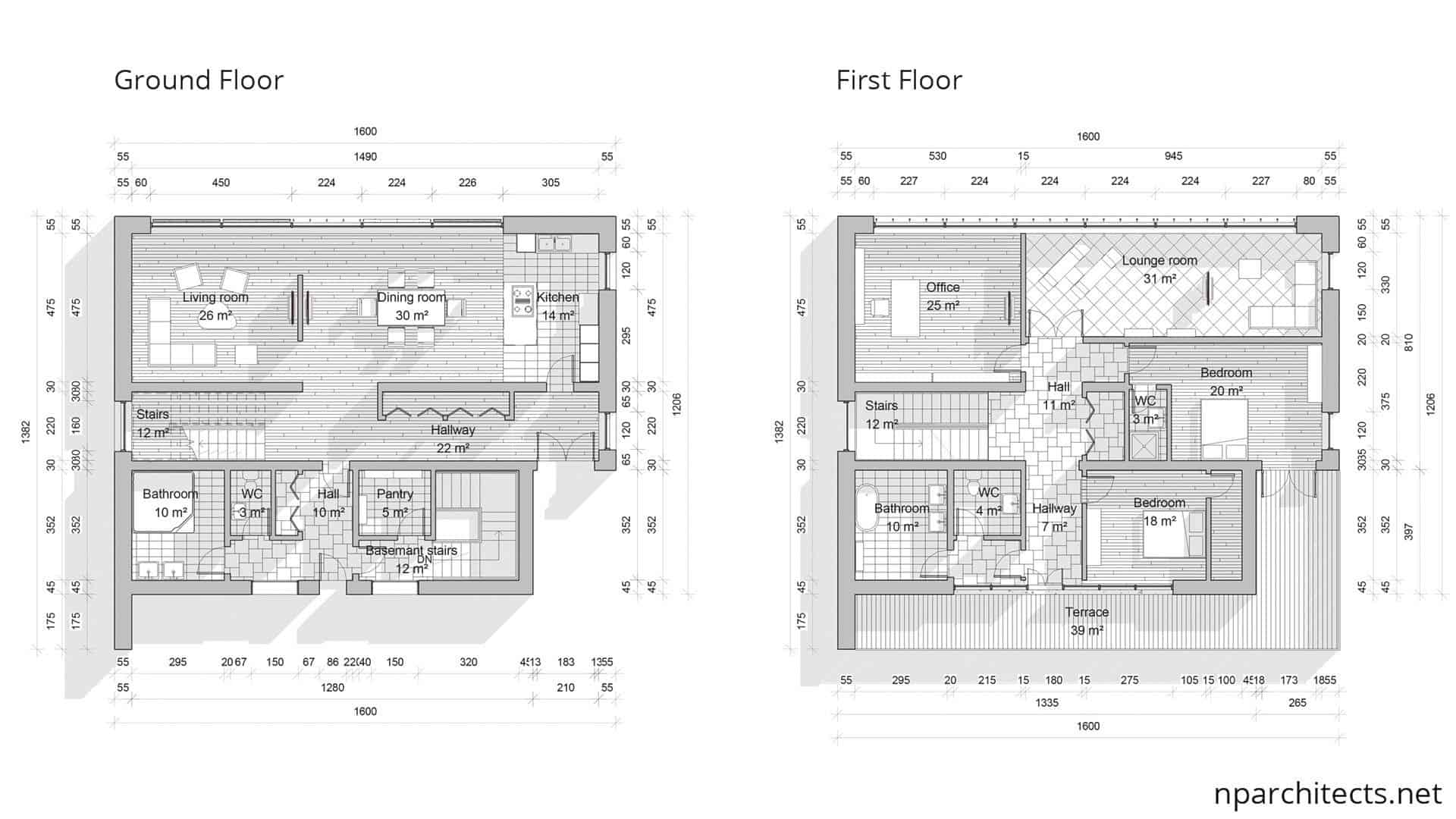
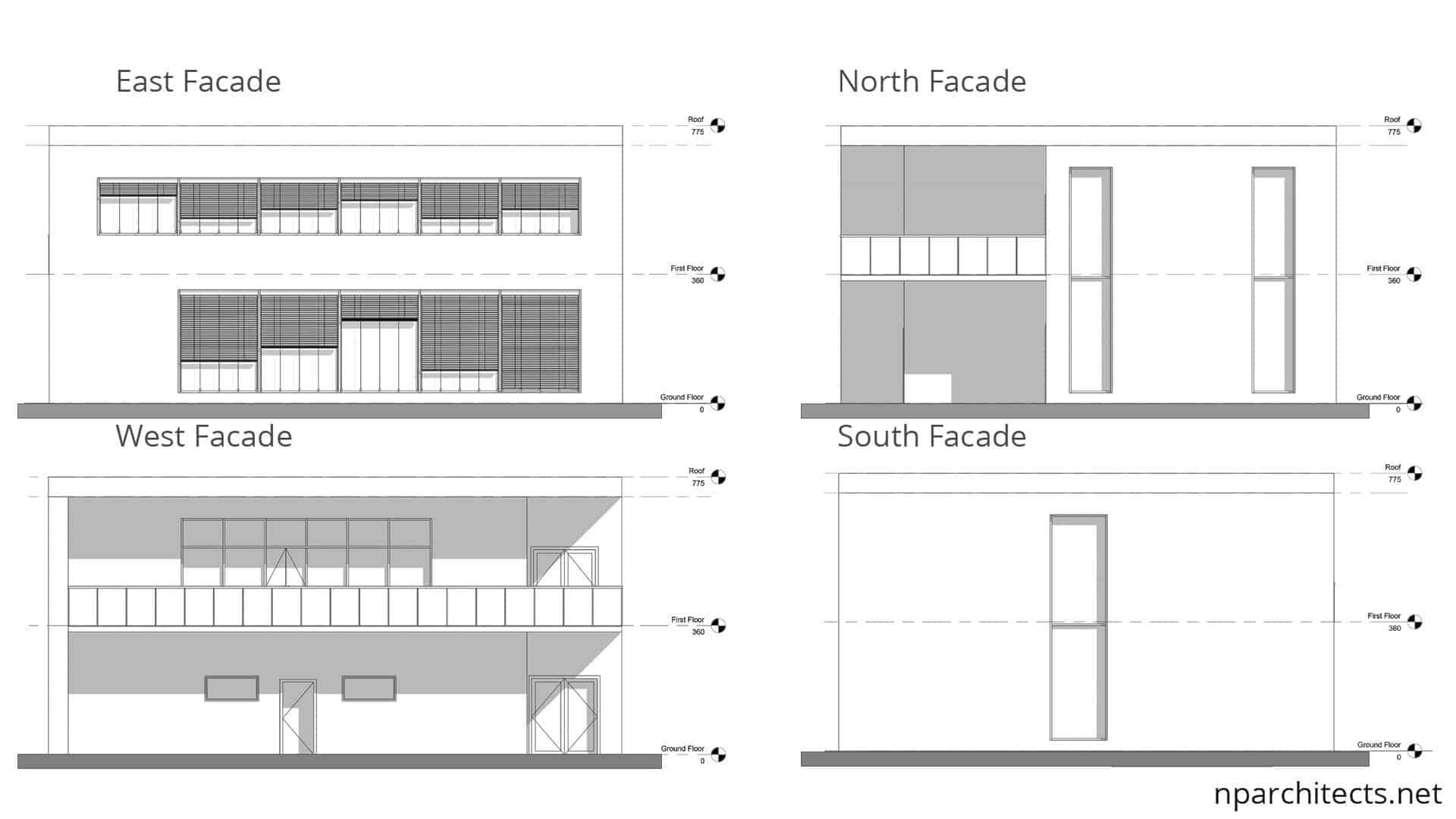
The residents can have a natural sun by day with the metal jalousies and the aluminum blades. It also can create a good privacy for the house when the light comes. Bathroom and bedrooms with wardrobe are located on the second floor. The bedrooms have a direct exit on the wide terrace.
Via nparchitects
Discover more from Futurist Architecture
Subscribe to get the latest posts sent to your email.

