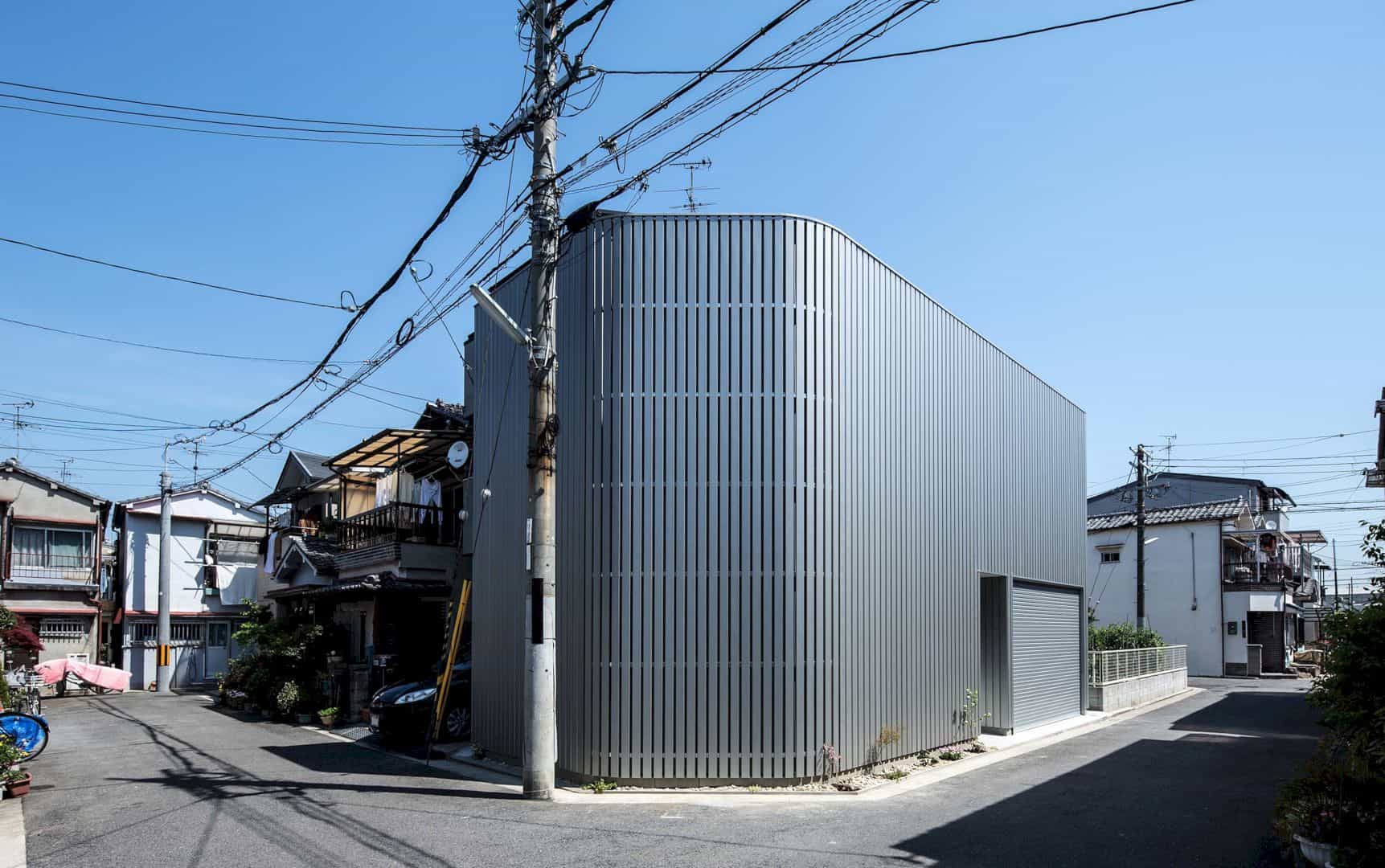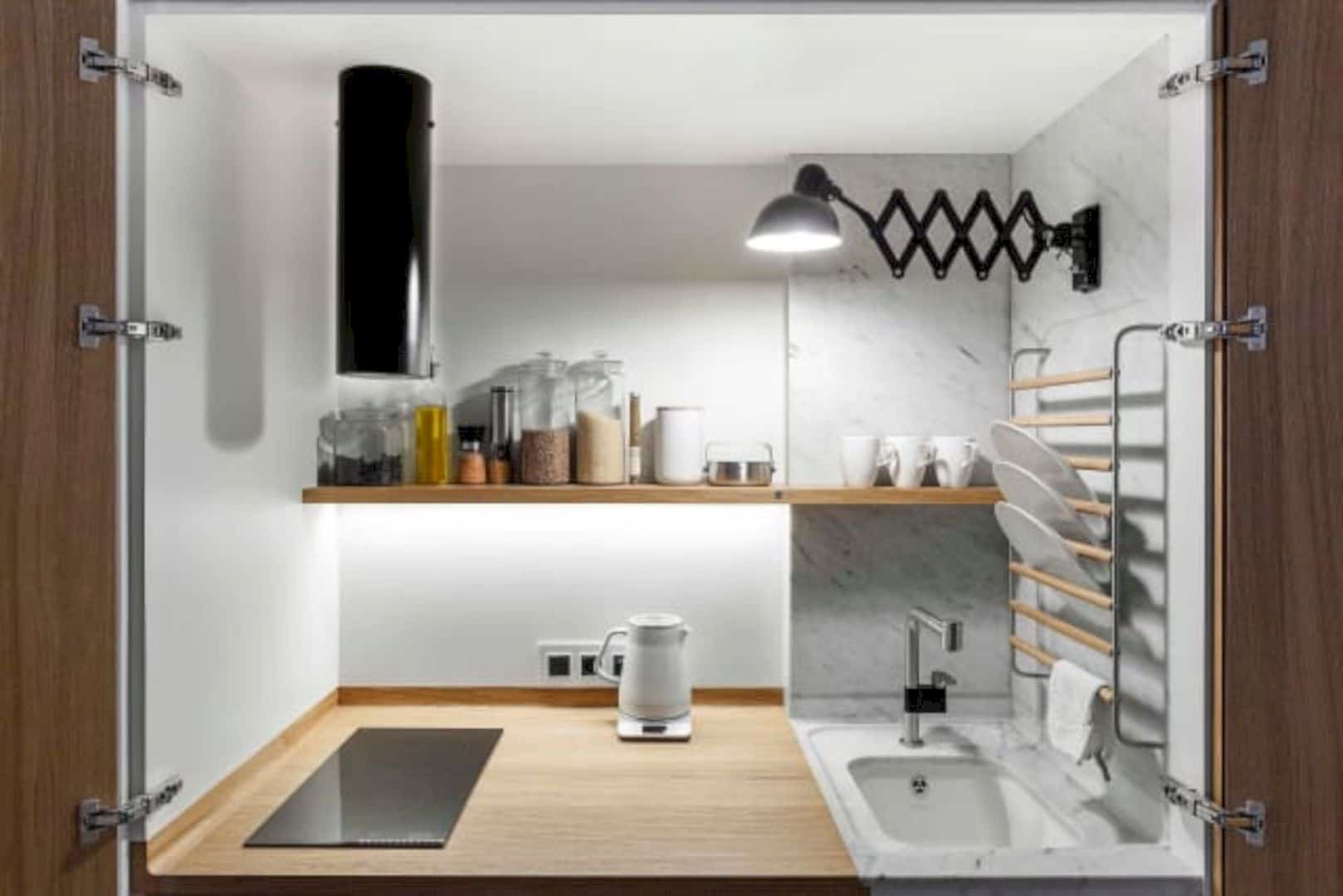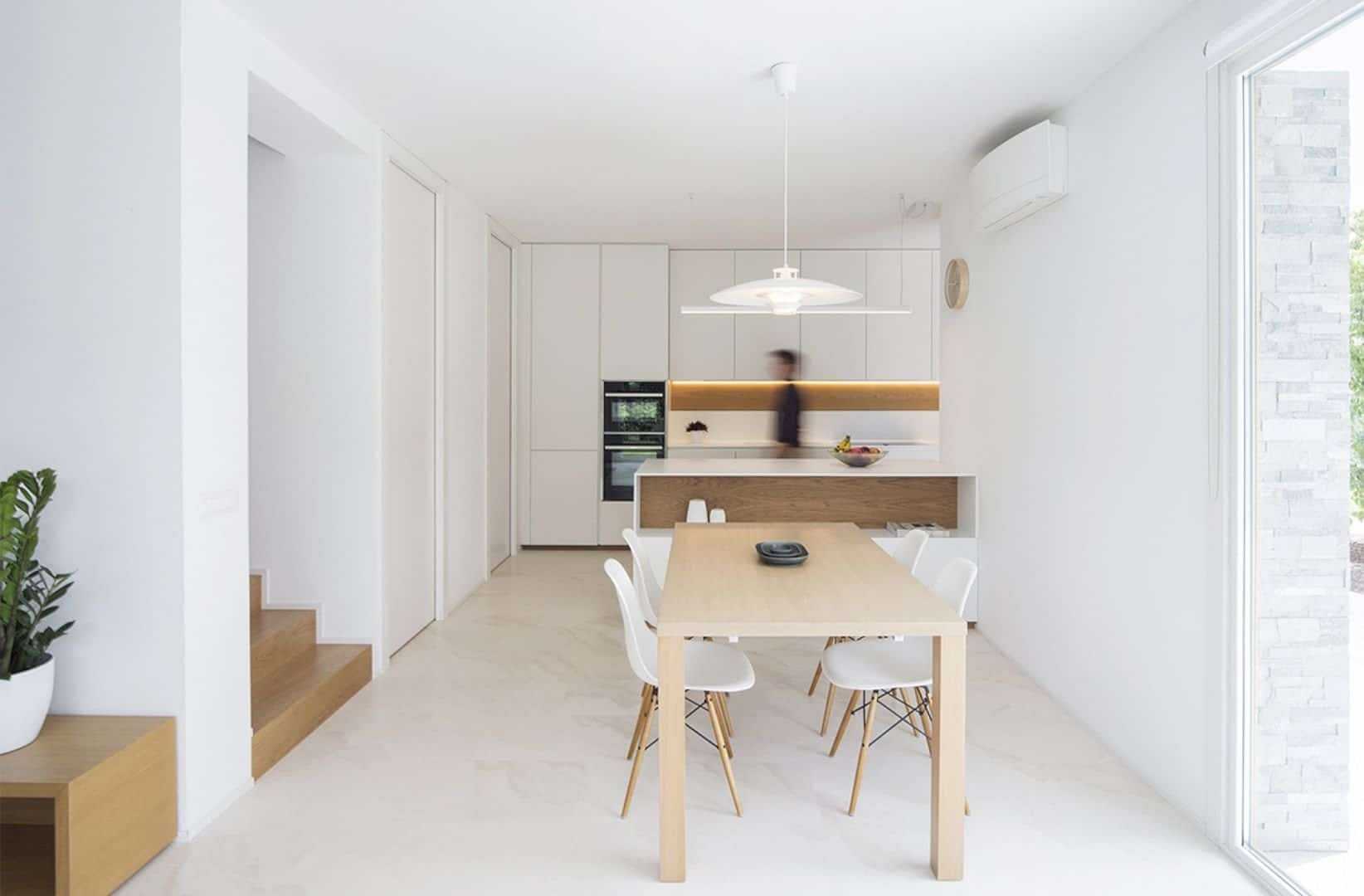Standard Studio designs a new interior for a young family home in Majanggracht, Amsterdam, the Netherlands. Majanggracht is a 2015 project that sits on the beautiful KNSM island, designed with a ground floor living kitchen to move out a lot of house functions. With the split-level layouts and big voids, the characteristic for the playfulness of the house can be shown up.
Design
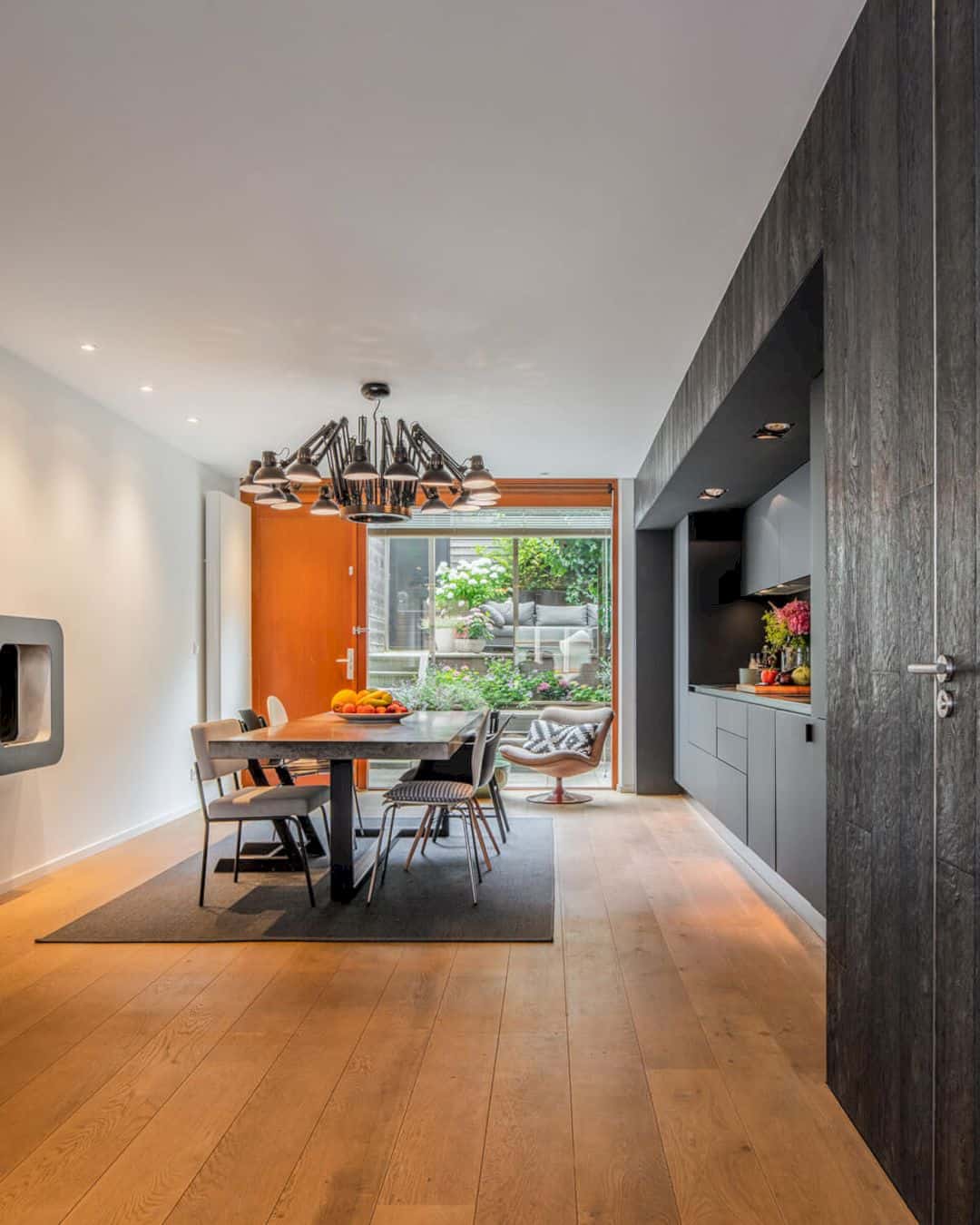
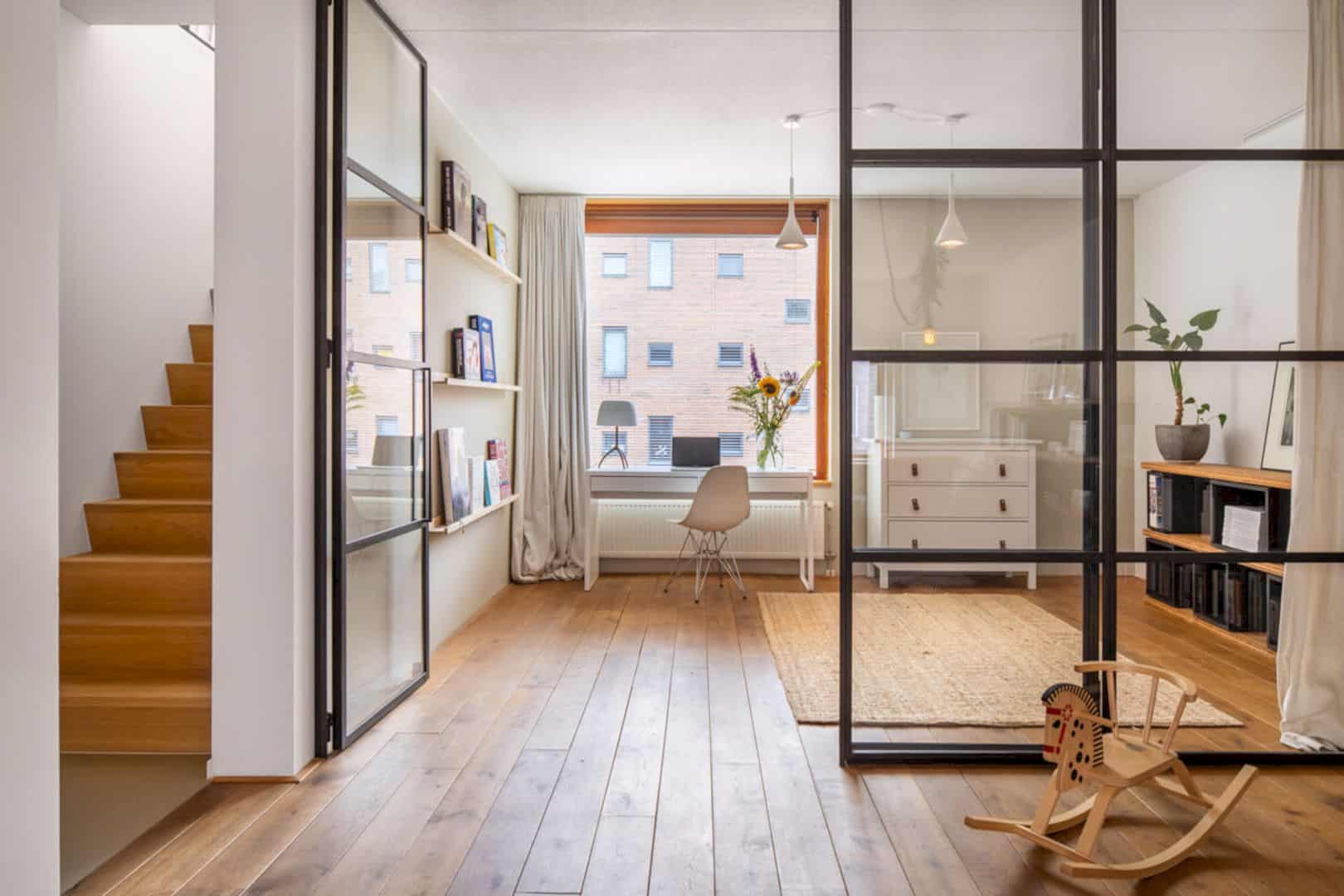
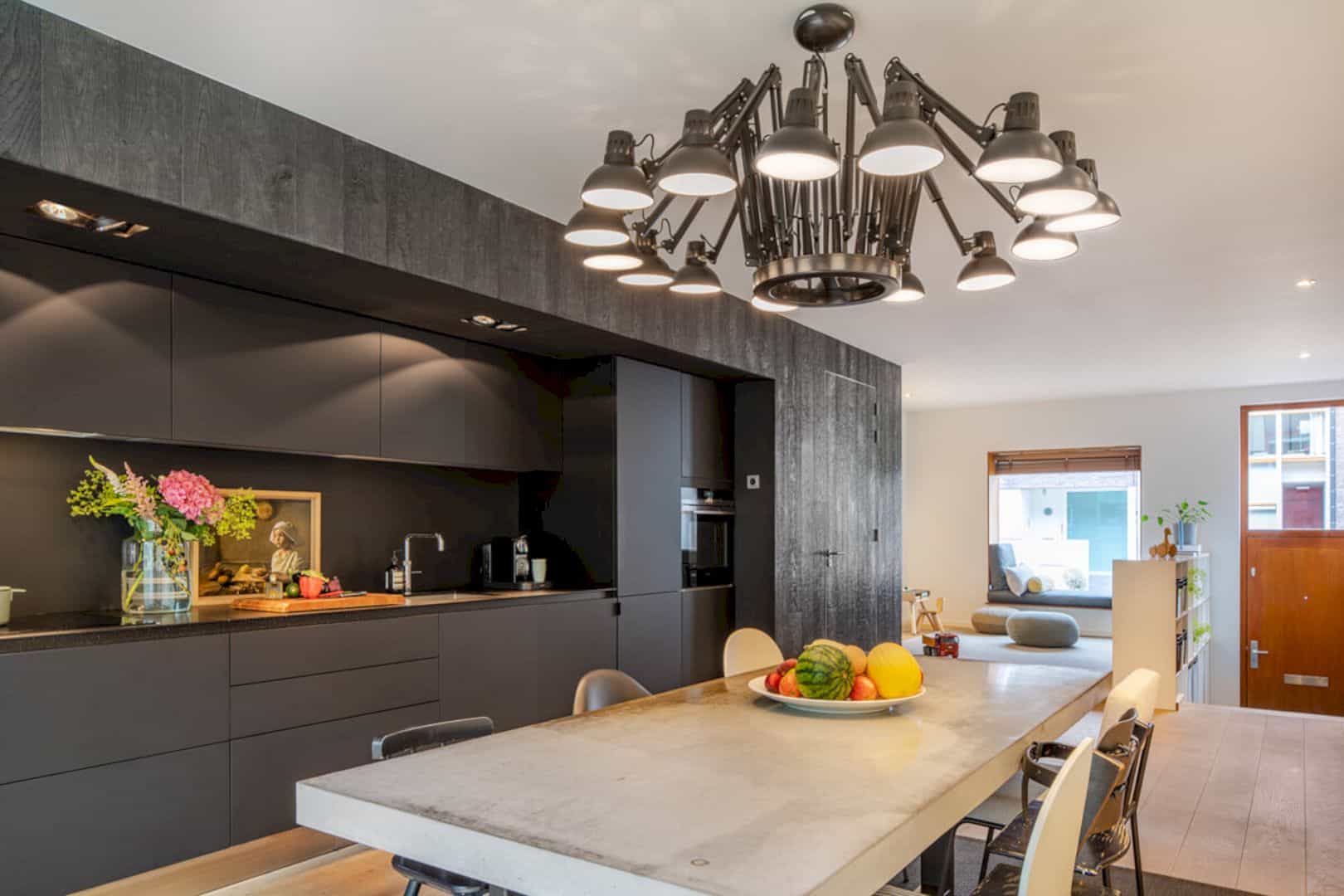
This home is divided into 3 playful layers that mingle with the neighbors, located on a canal. Besides a playful home, this project also results in having the kitchen and living room on the second floor without any relation to the canal. The design consists of a plan to move the functions inside the house by creating a ground floor living kitchen with a nook. The former kitchen is transformed into two bedrooms with a toilet and bathroom.
Floors
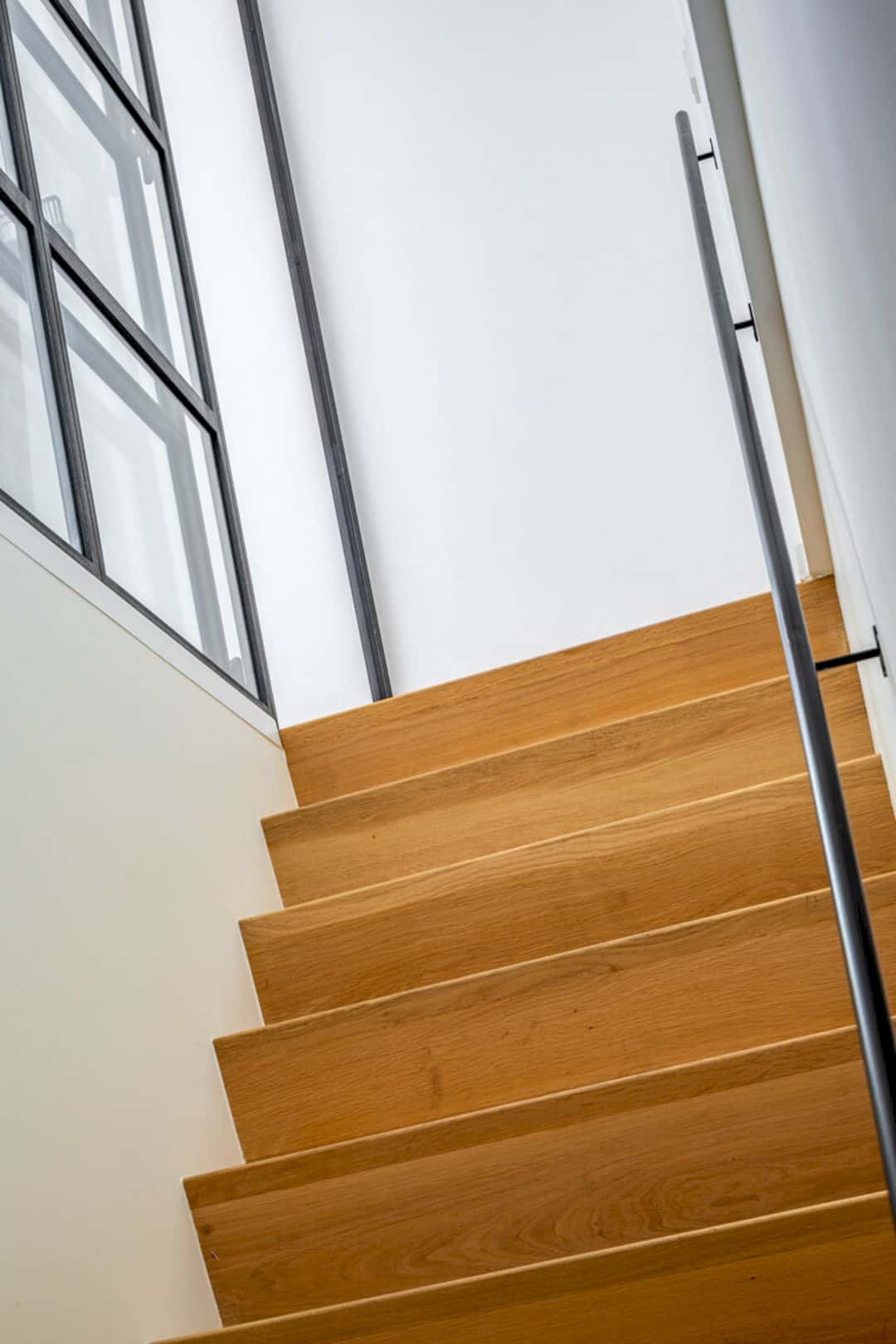
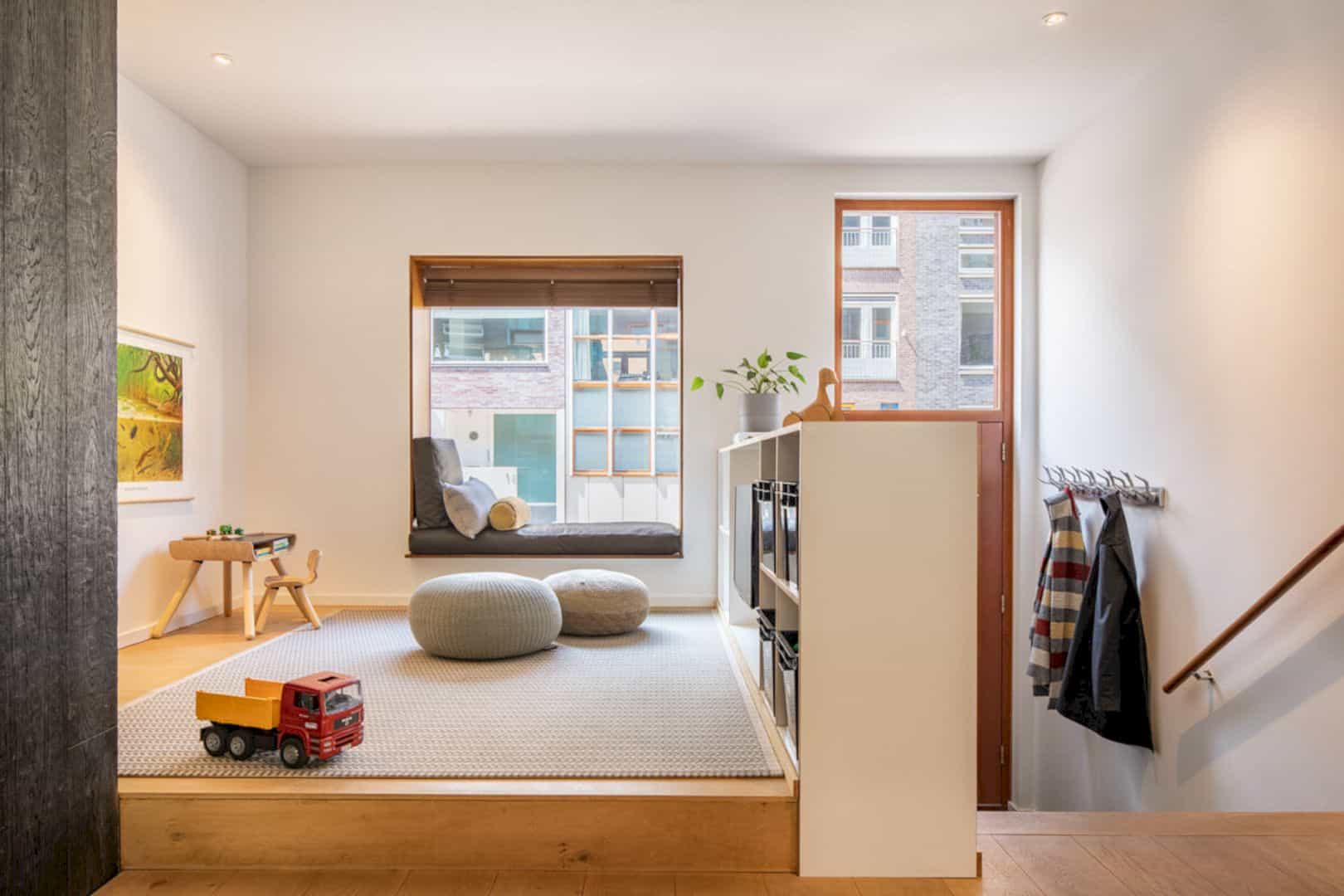
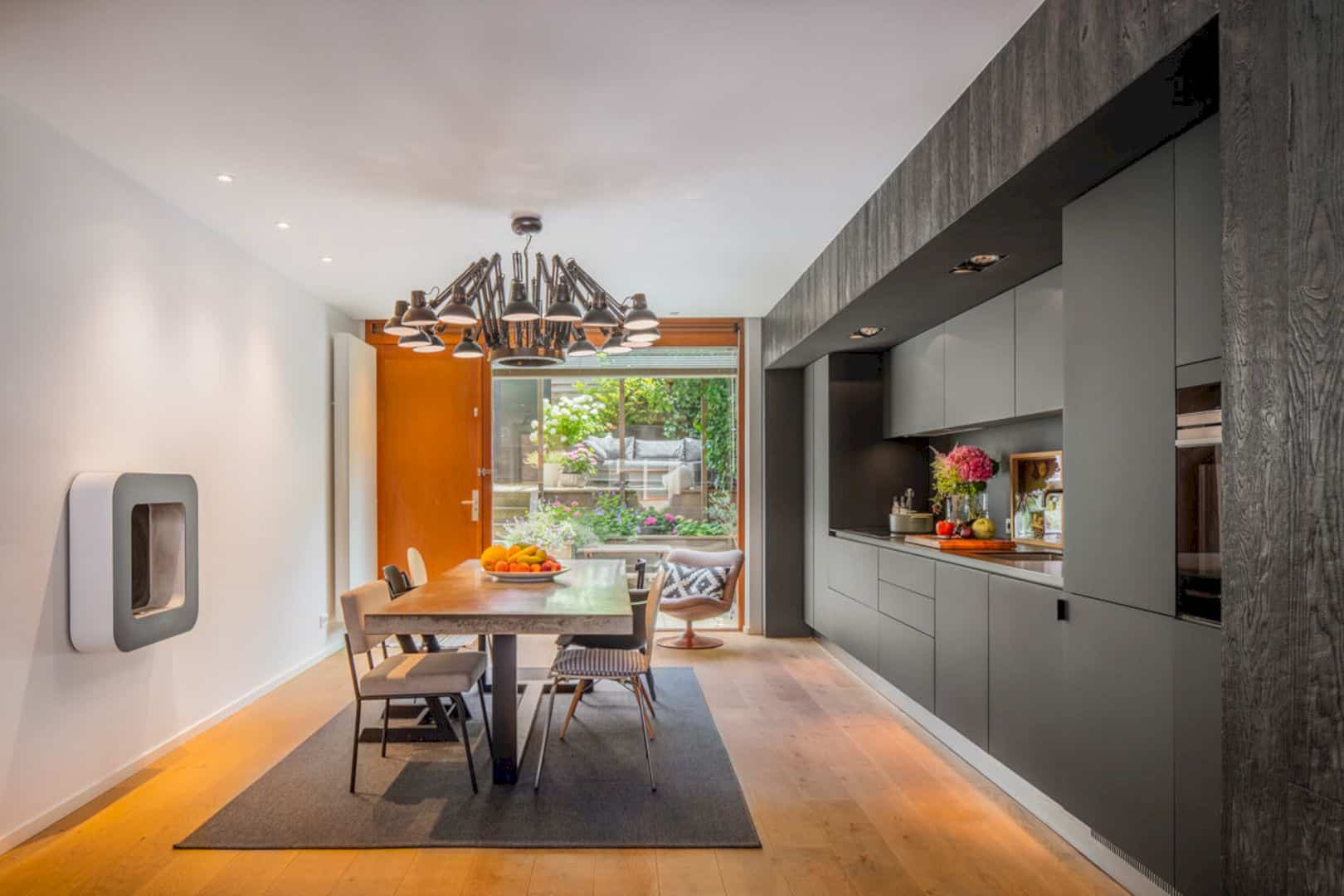
The first step is extending the bel etage floor to the window to establish the space for a living kitchen. This floor was designed as a split level floor originally. A two-faced cabinet is also designed since the front door of the house is positioned on the lower level. This cabinet acts as a wardrobe and on the other side, it holds a tv and multiple storage spaces. A warm welcoming nook also can be added together with the raised podium.
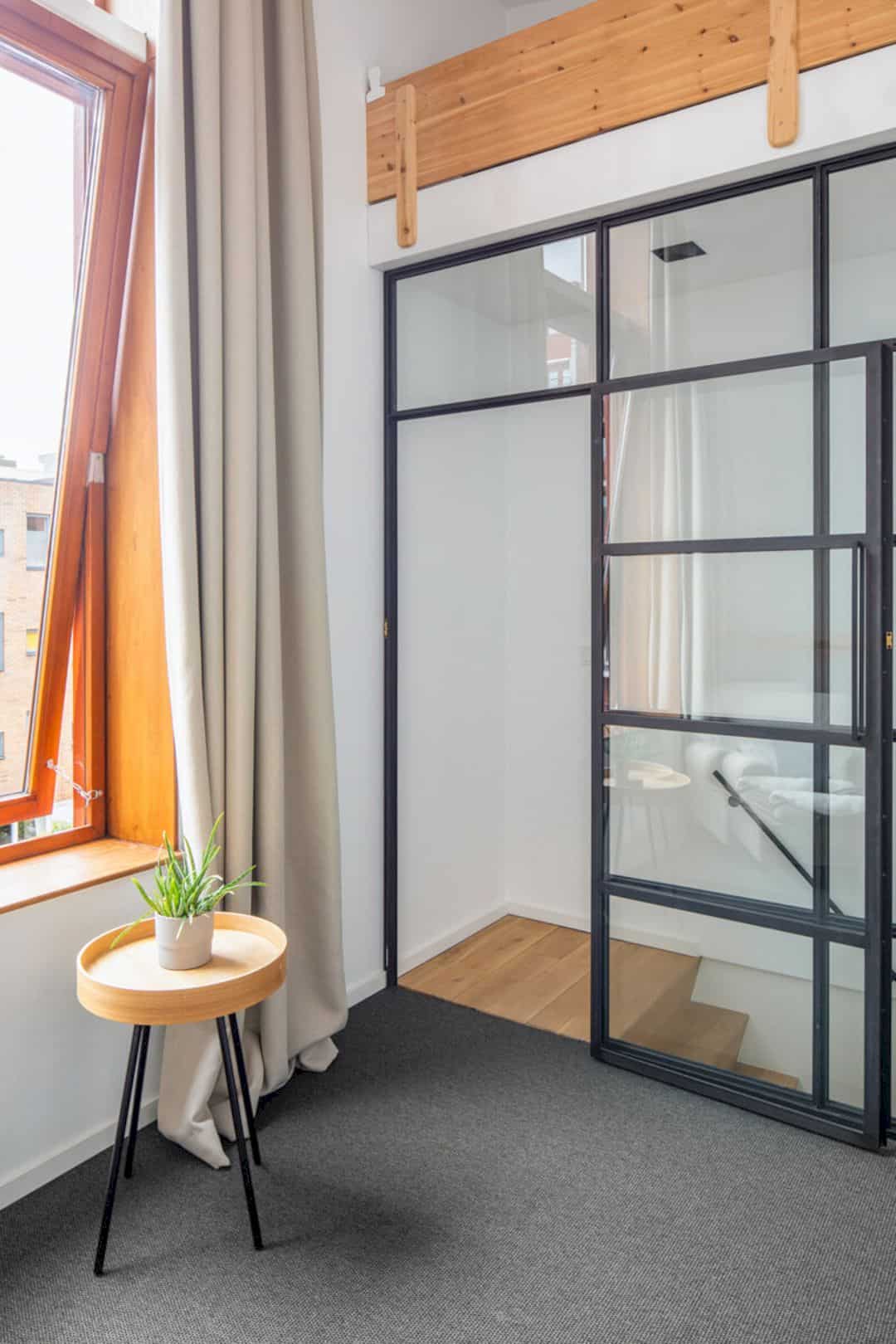
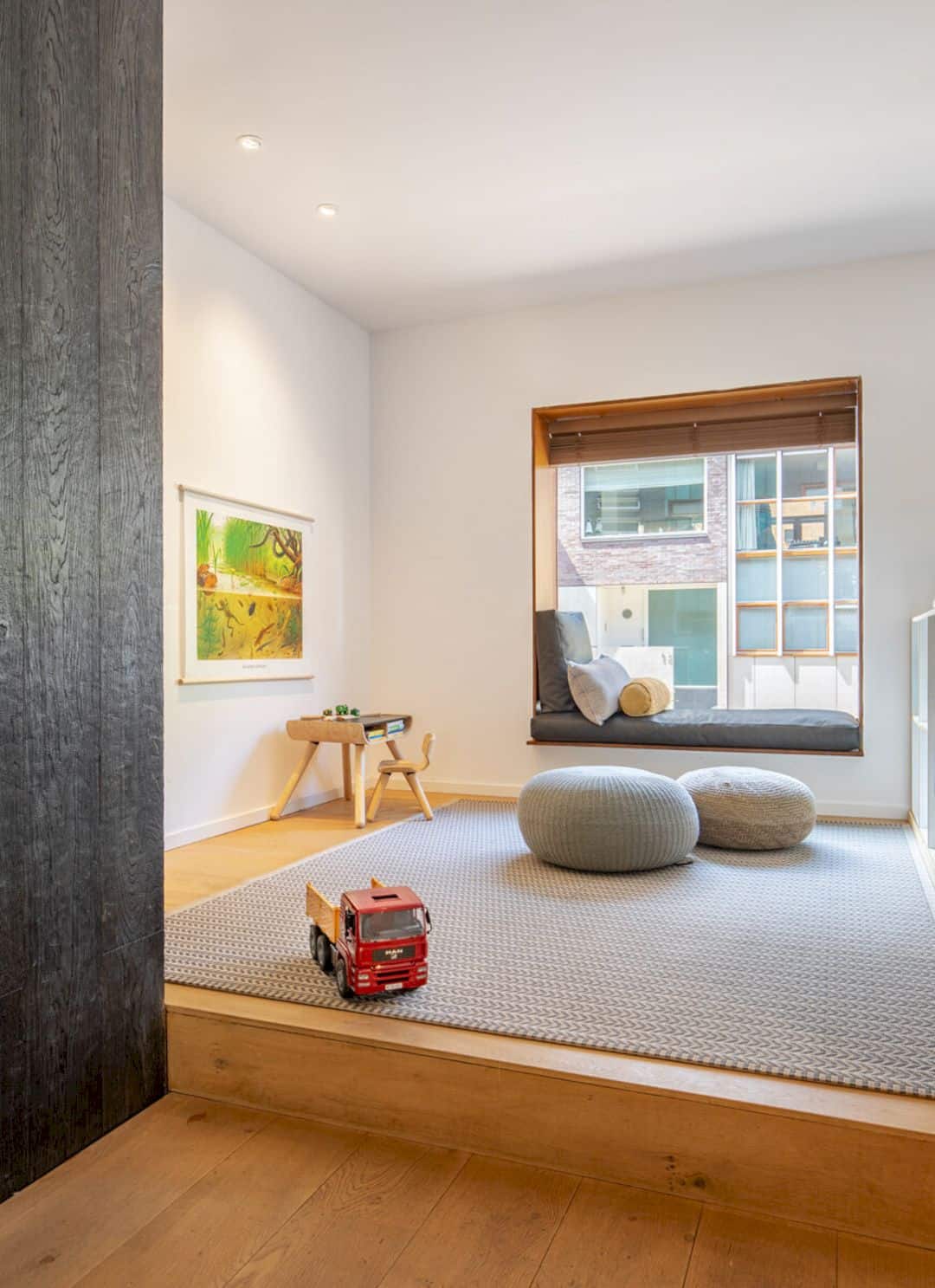
The ArcLinea kitchen with a matt black surface becomes a focal point on this floor and a part of a bigger black volume that houses the toilet. The volume is designed in a Shou Sugi Ban wood finish by Hakwood. The result is a juxtaposition between the matt plain surface of the kitchen and the natural wood appearance.
Details
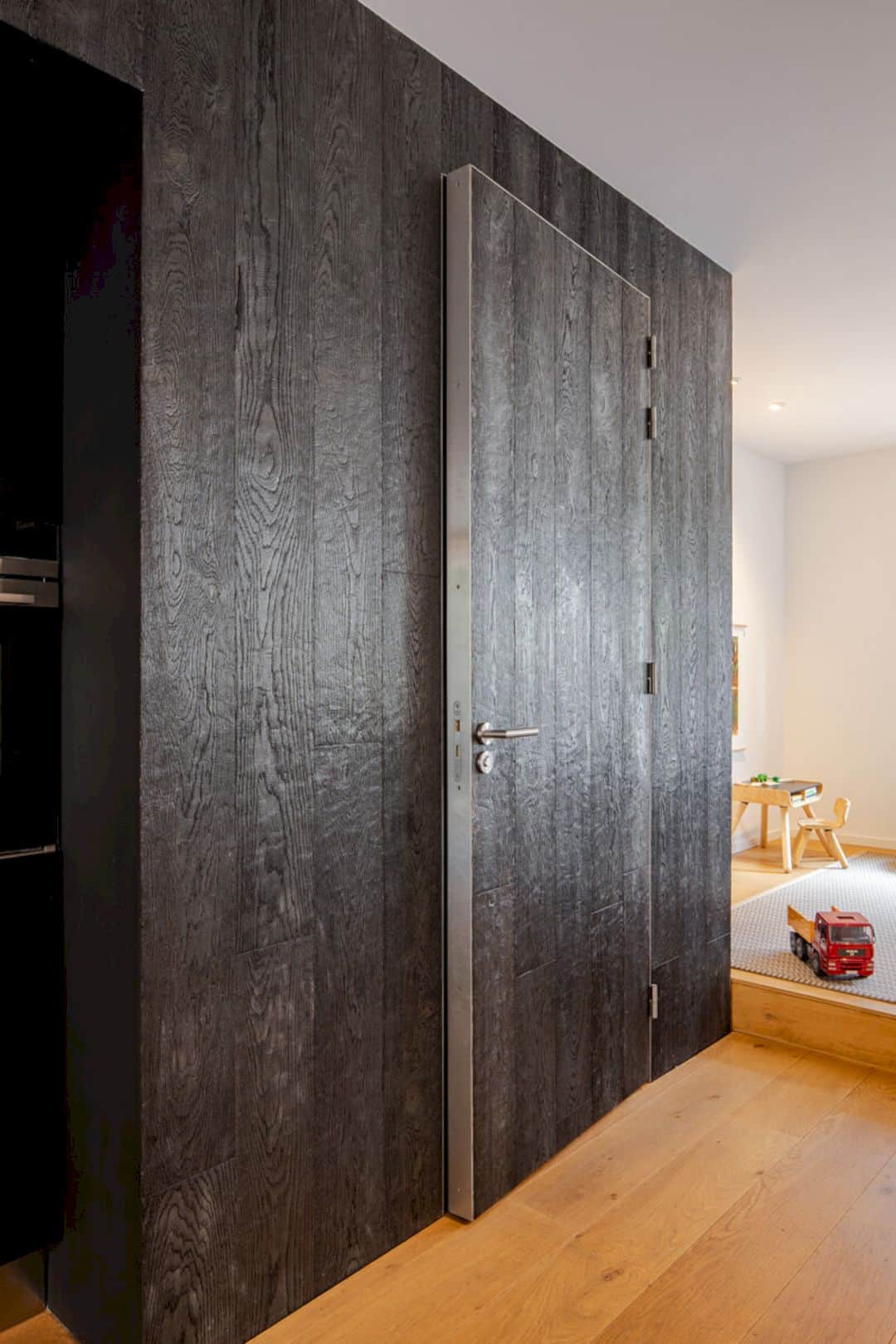
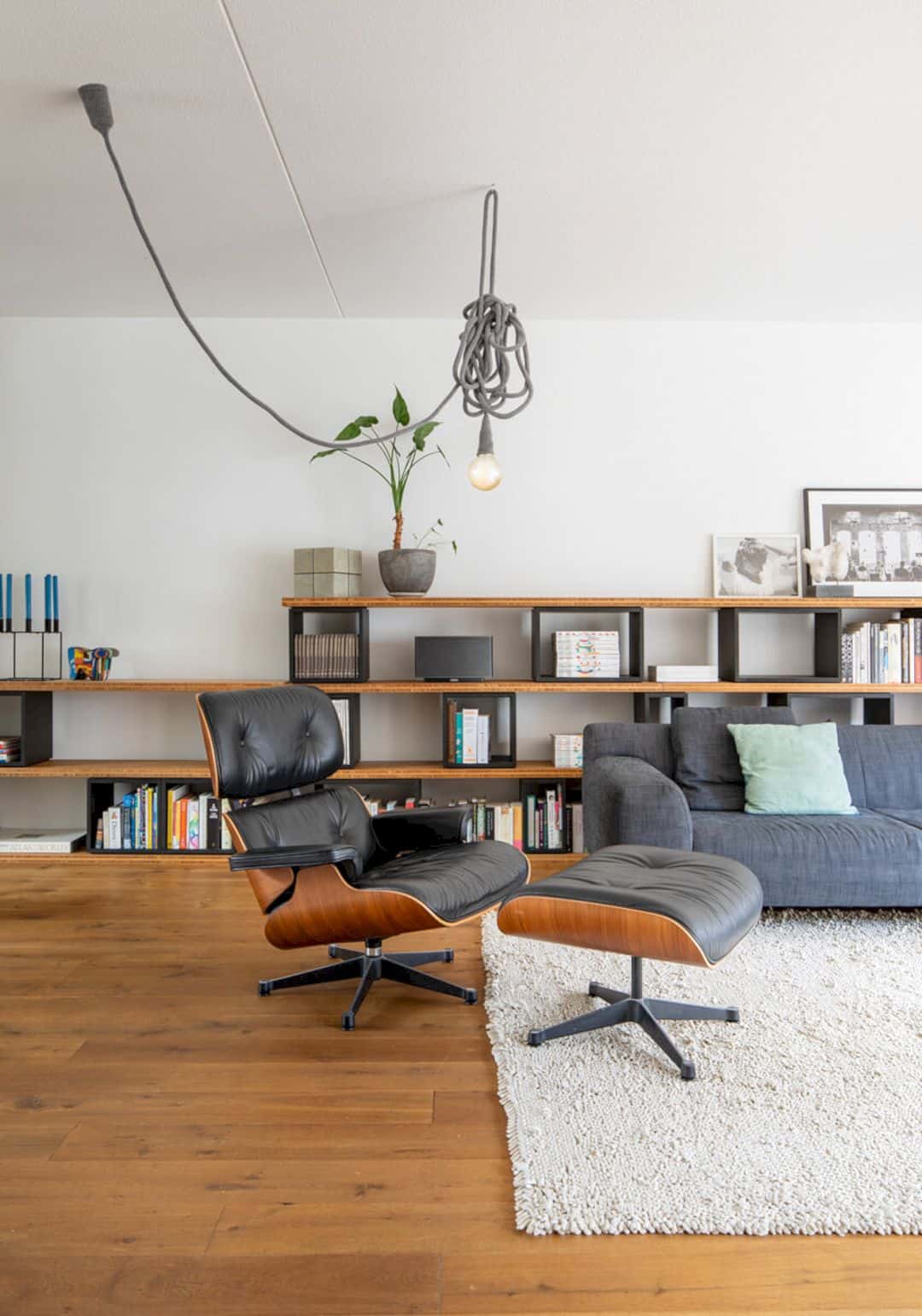
The rudimental void of 8m is located above the kitchen island due to the previous change without a connection to the other floors. Here, the architect creates two bedrooms that connected by a new wooden staircase while the toilet and bathroom are added on the lower level. A home office is designed by transforming the former dining room and it is completed with the steel doors and windows towards the living room.
Majanggracht Gallery
Photographer: © Standard Studio

