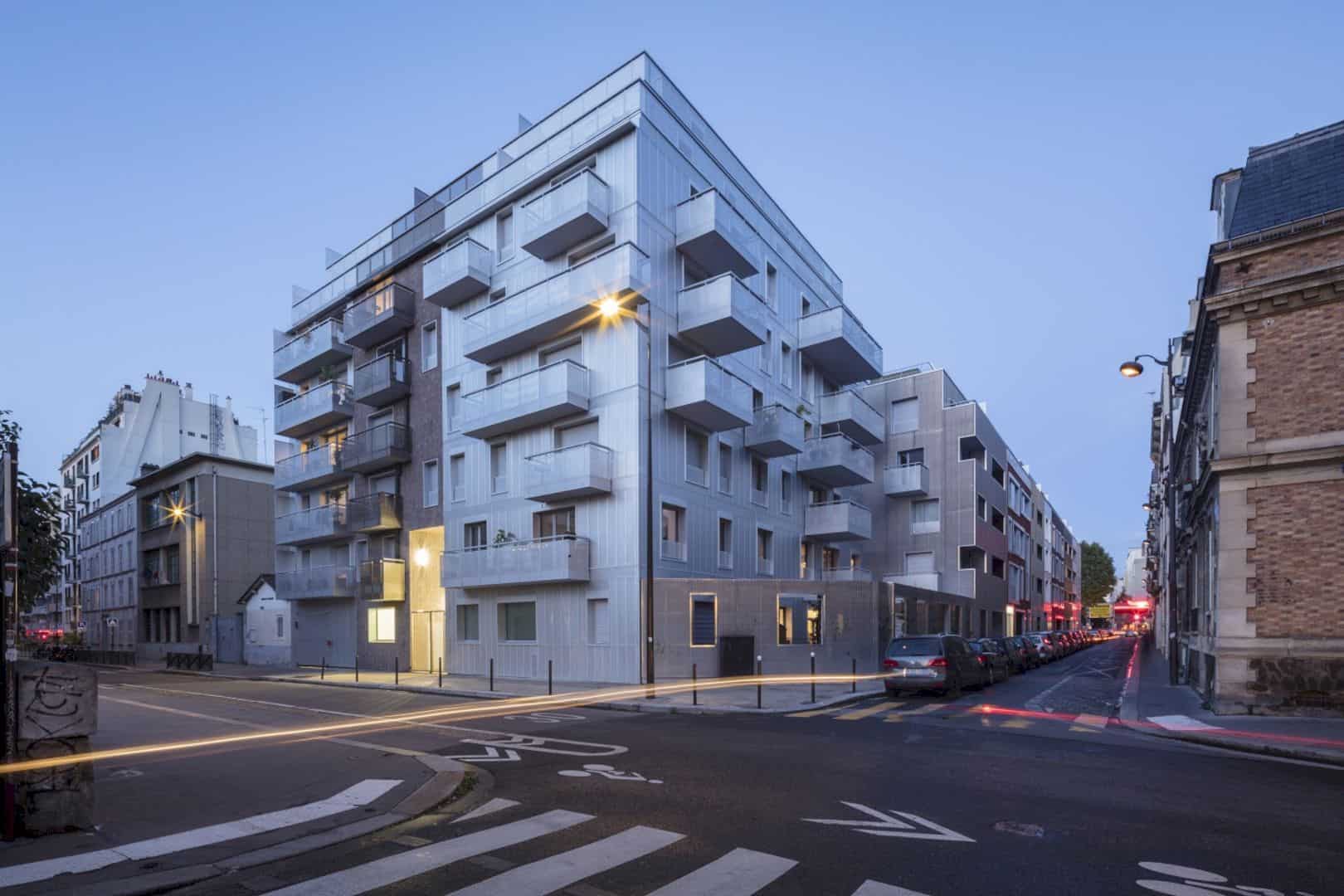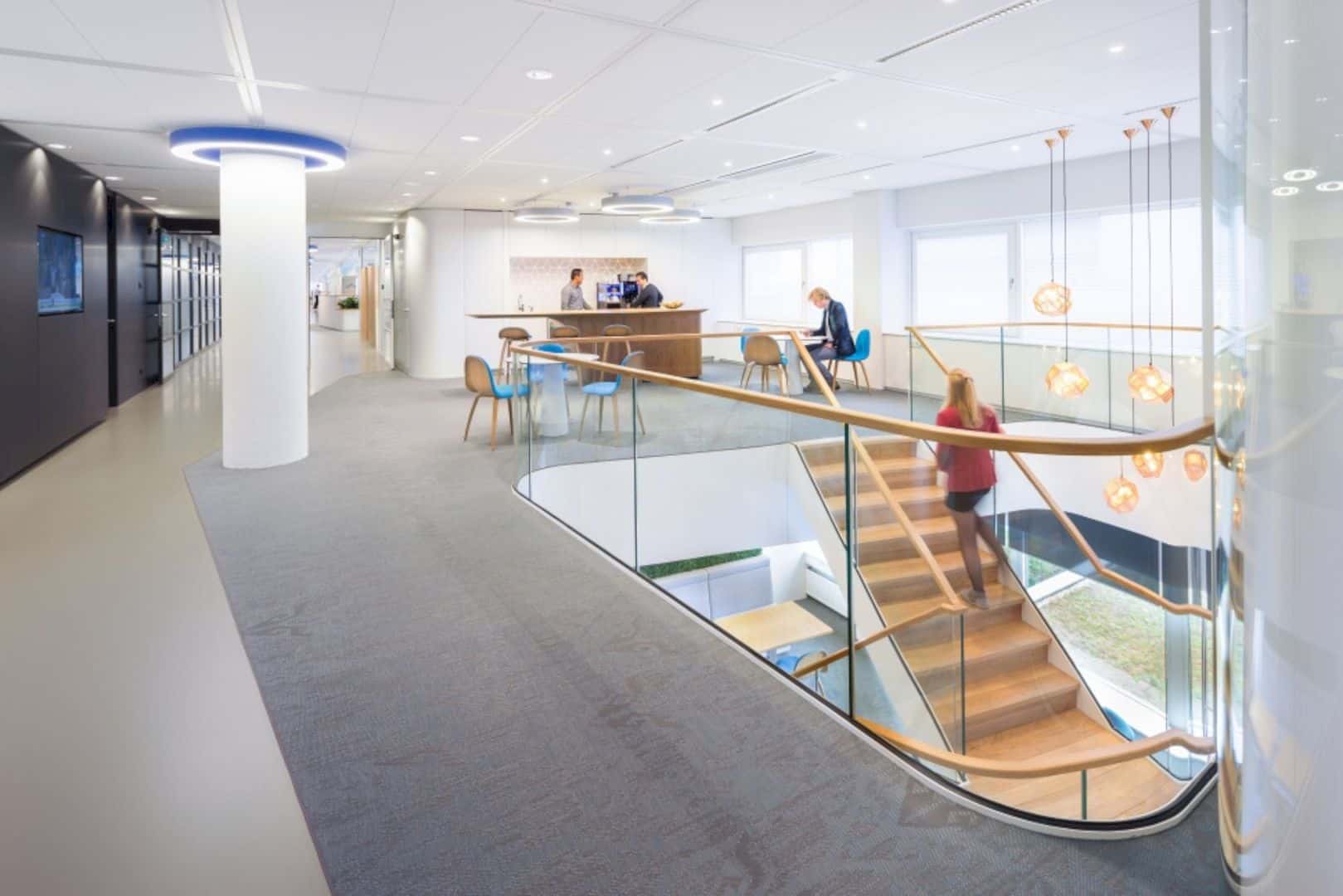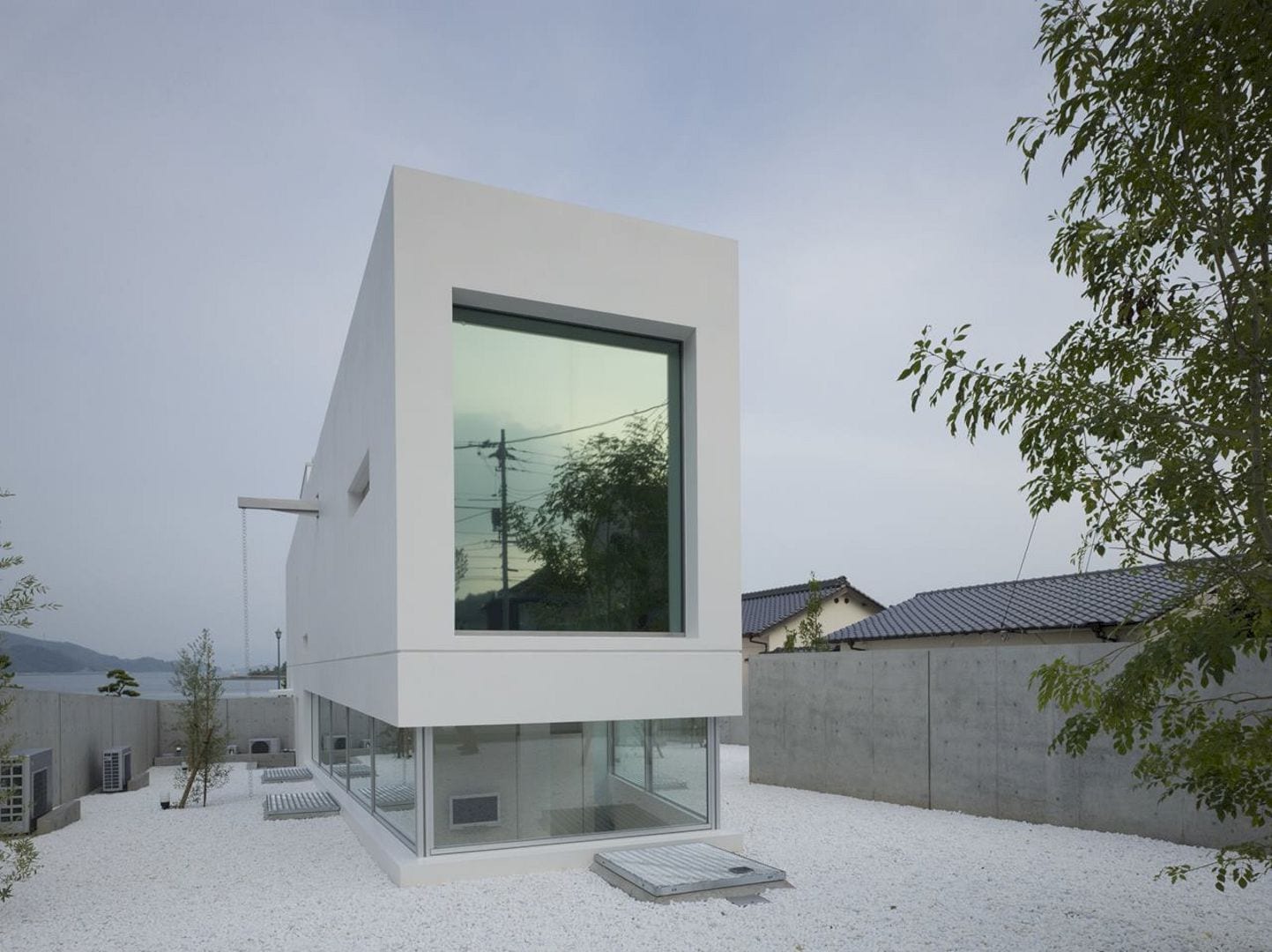Orandajima Foundation has been designed and built a facility for children. Oranda-Jima House is a place where children can play, heal and come together located in Yamada-machi, Japan. This project is started in 2011 and completed in 2014.
Design
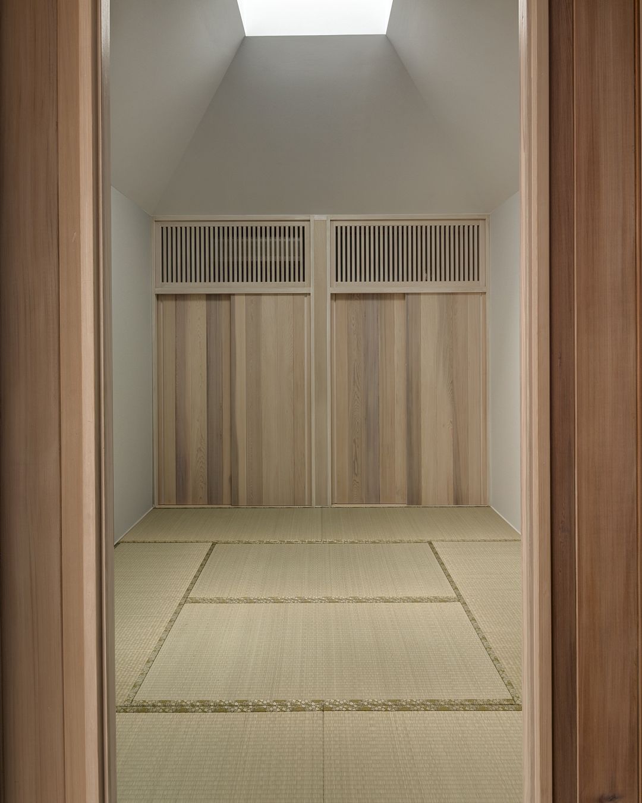
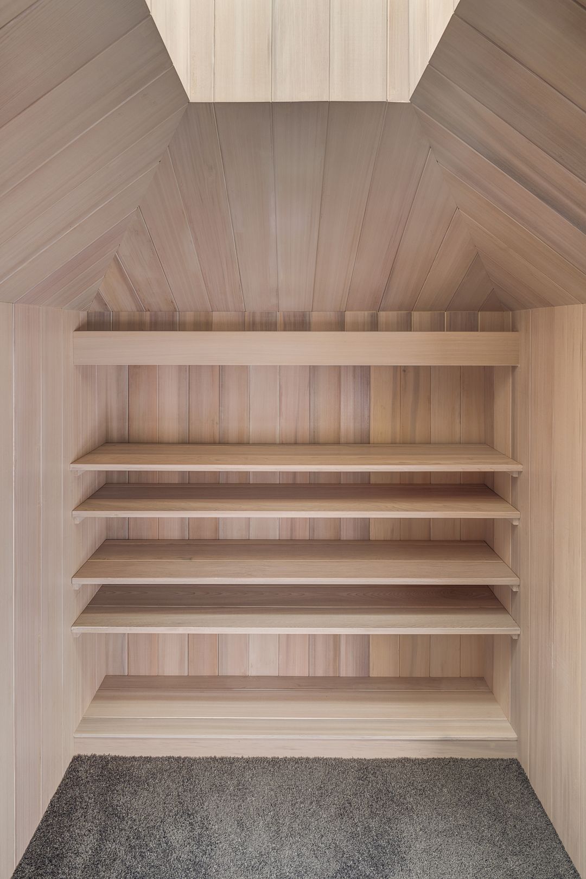
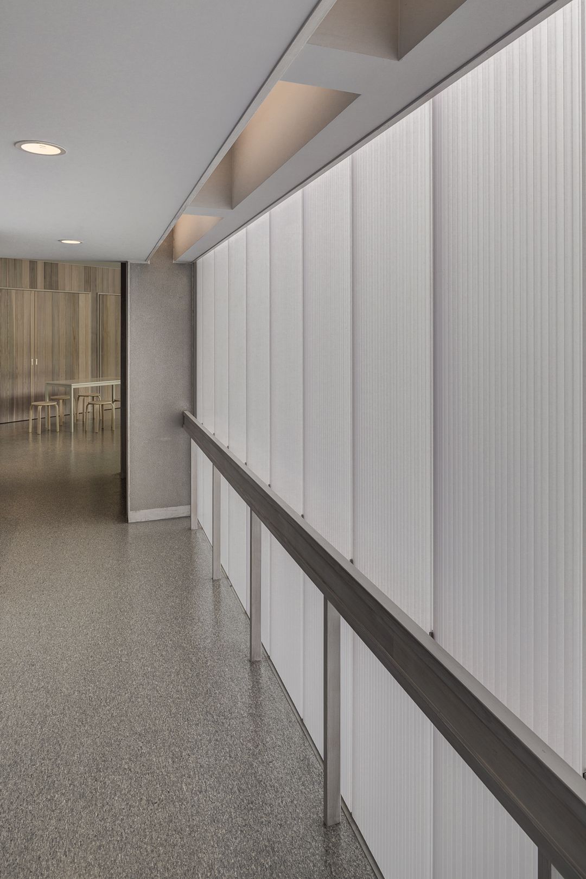
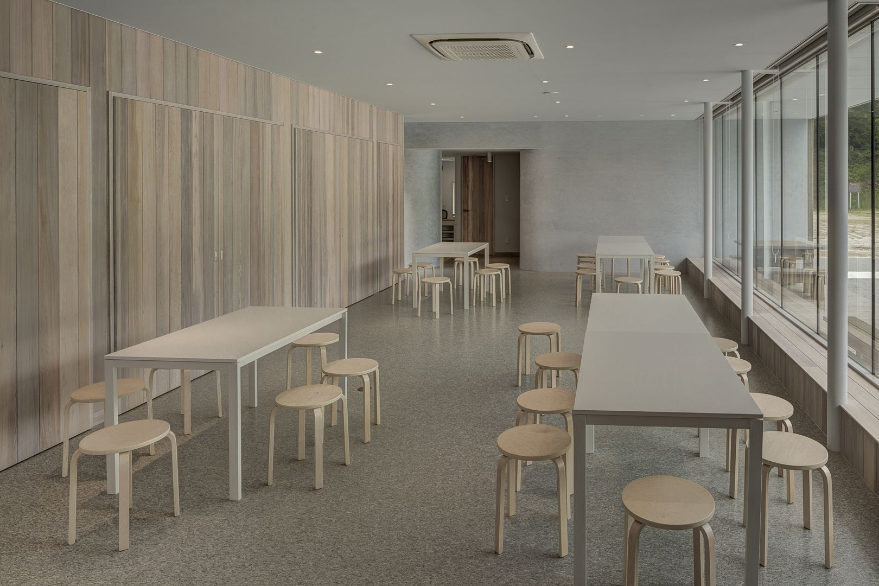
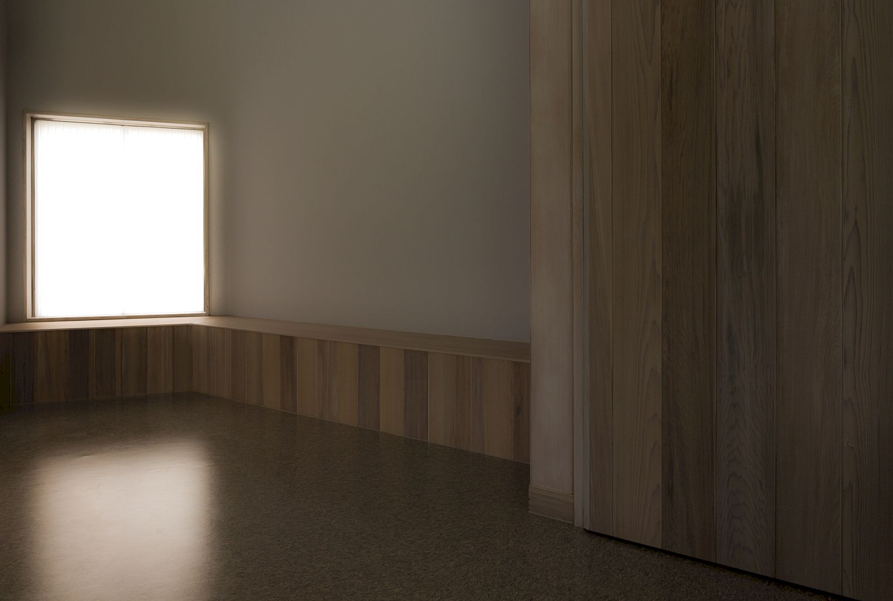
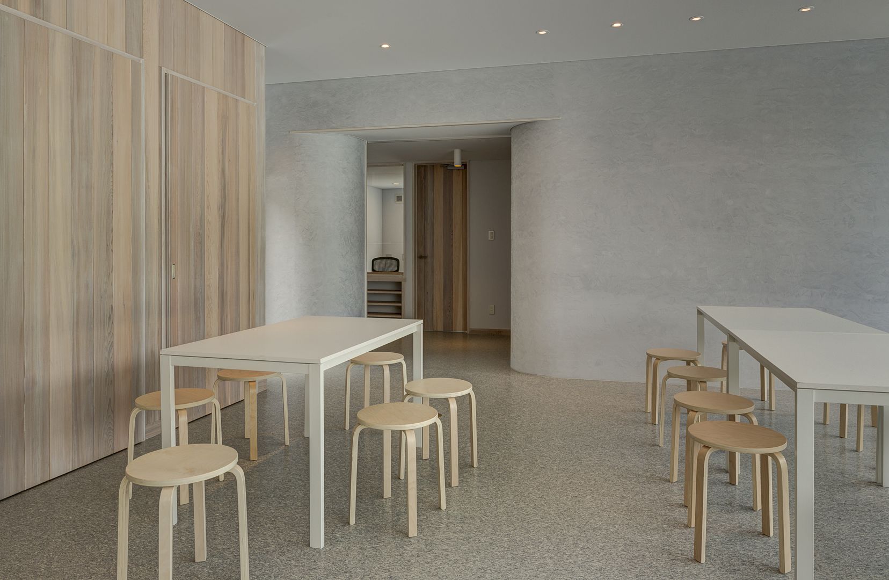
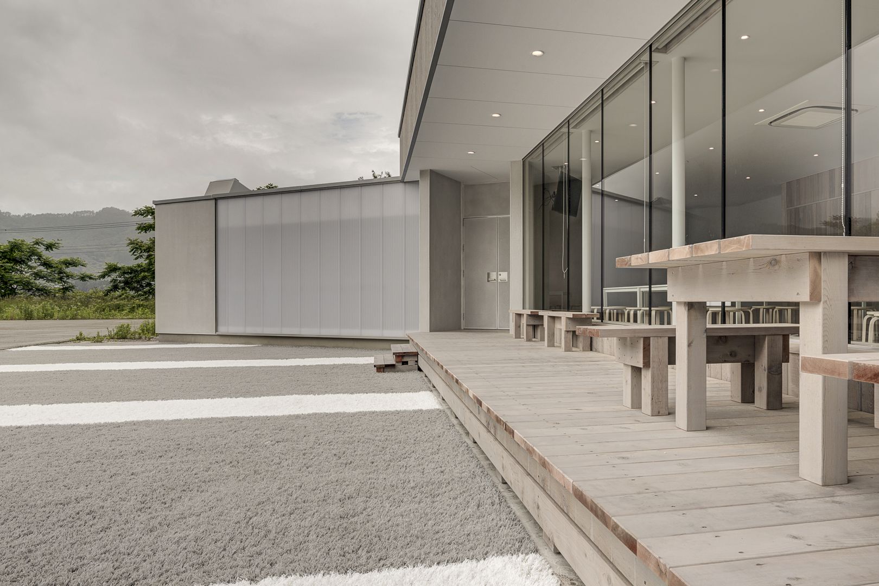
Orandajima Foundation offered to build this facility after a devastating earthquake and tsunami hit the town in 2011. This facility was proposed in 2012 and designed as an after-school house and community center after extensive consultations with local authorities.
Program
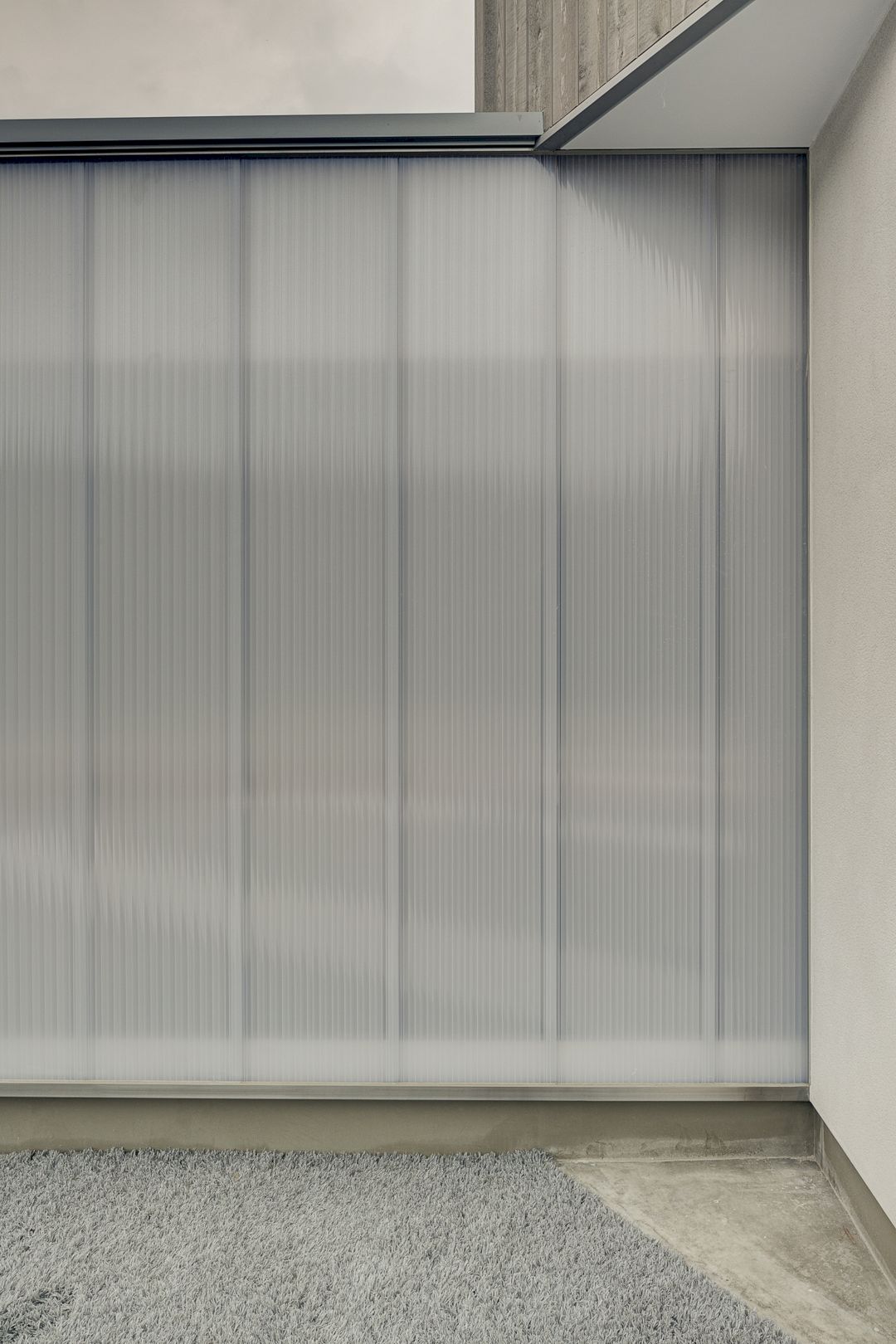


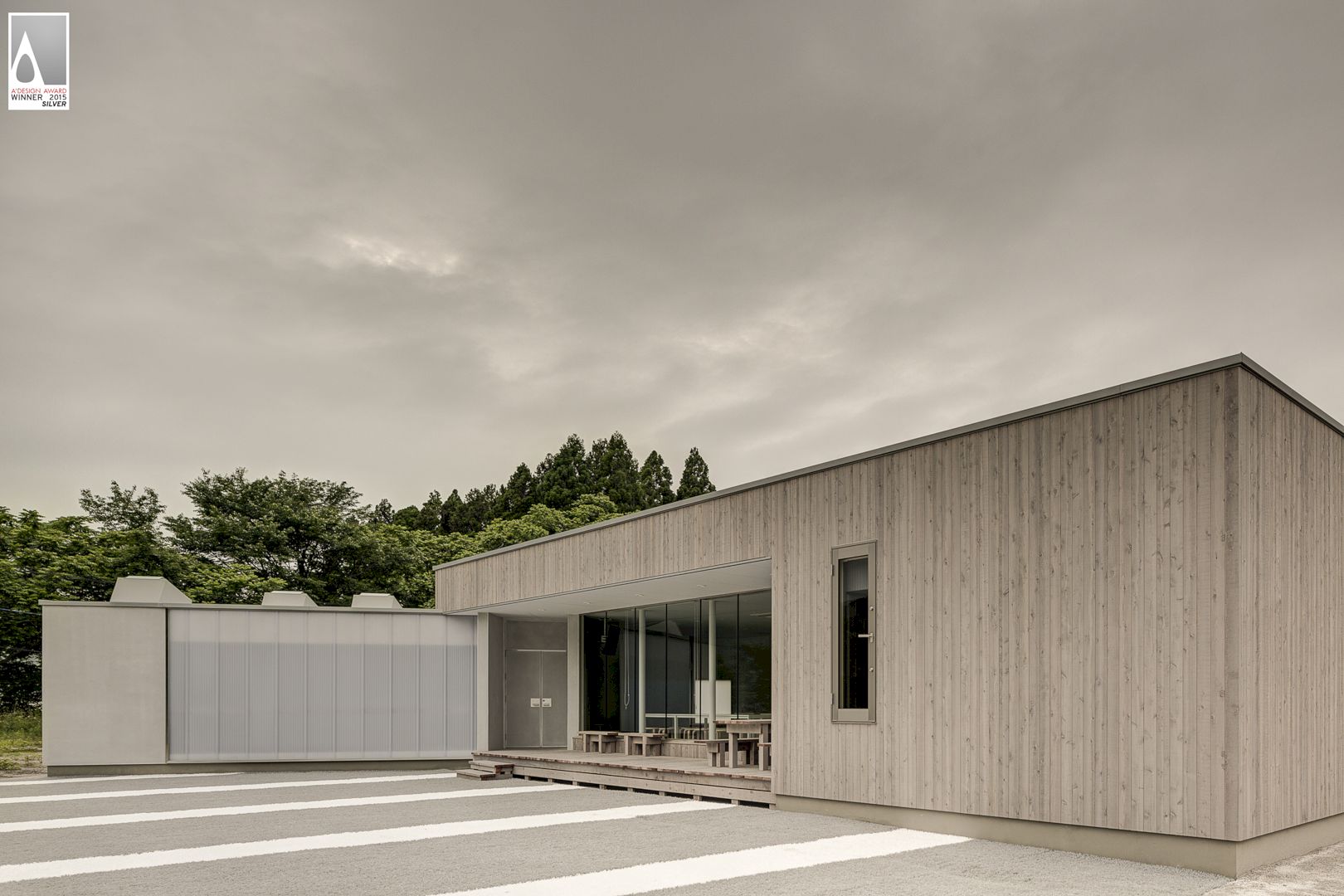

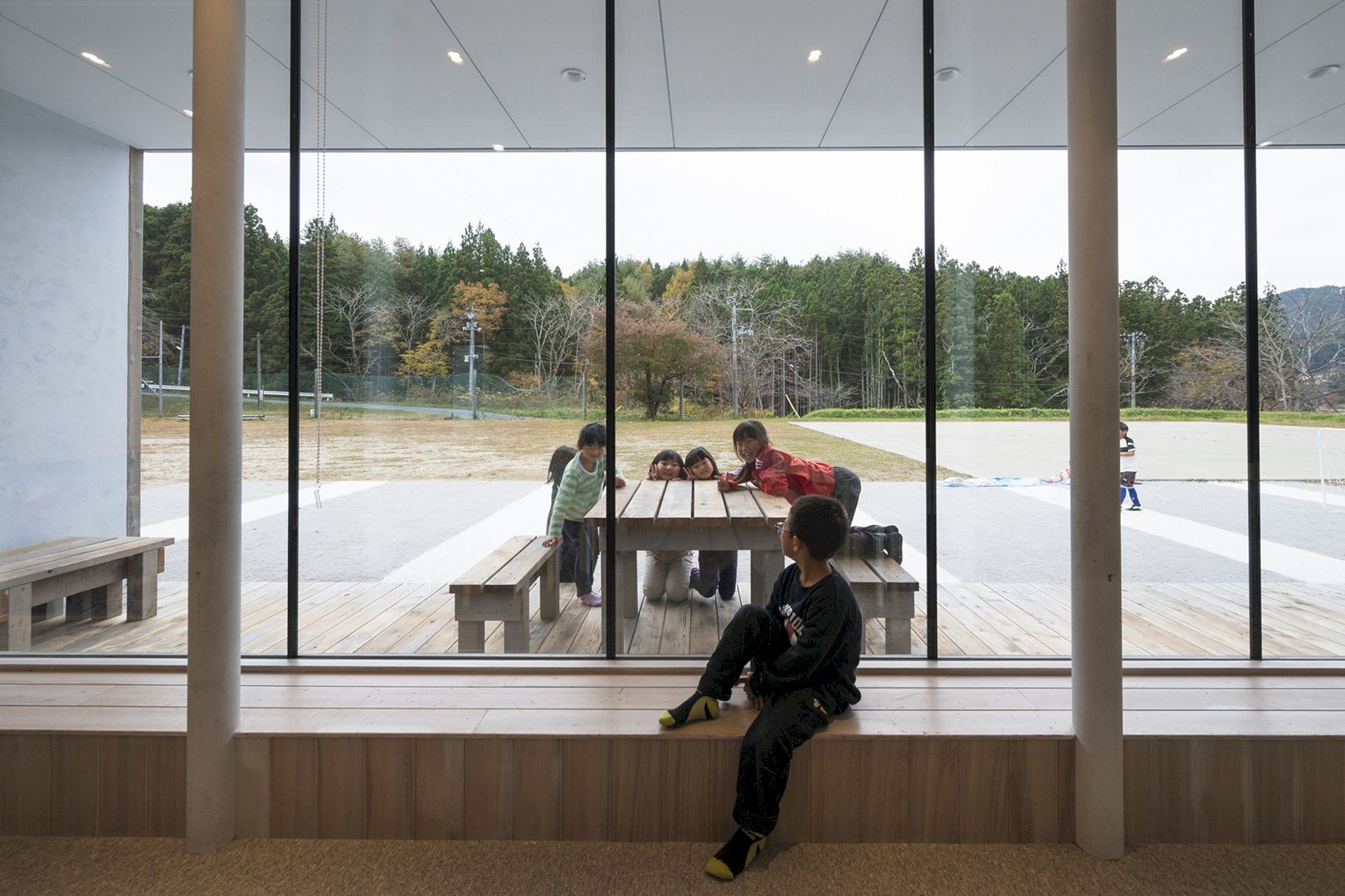
The name of the foundation is inspired by an island where a Dutch ship called The ‘Breskens’ landed in Yamada Bay in 1643. 350 years after the ship was stranded there, this island was called ‘Oranda-jima (‘Holland Island’).
The program of this project is about a flexible building with 200 square meters in size. The aim of the building is to accommodate 60 children.
Structure
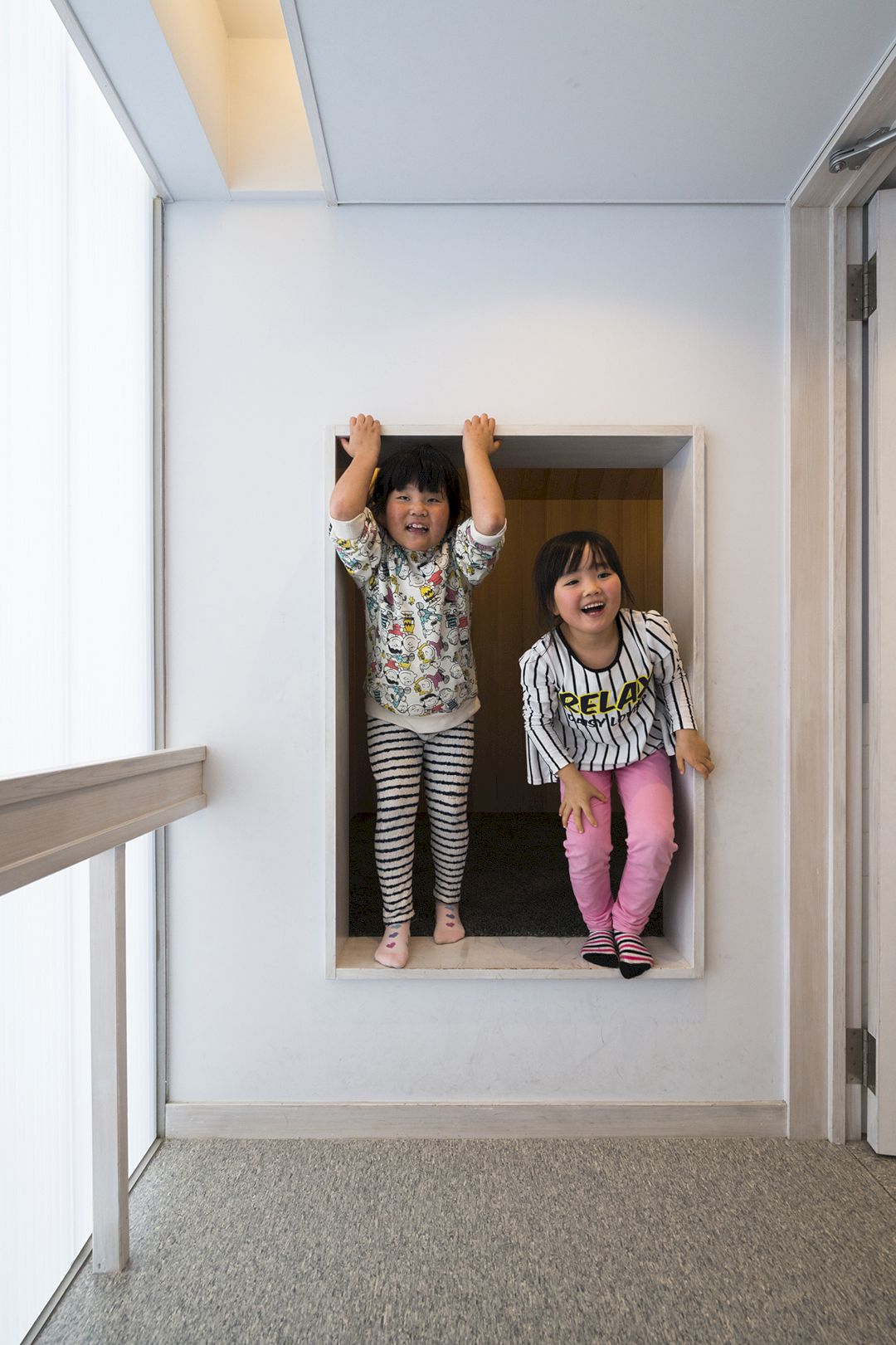
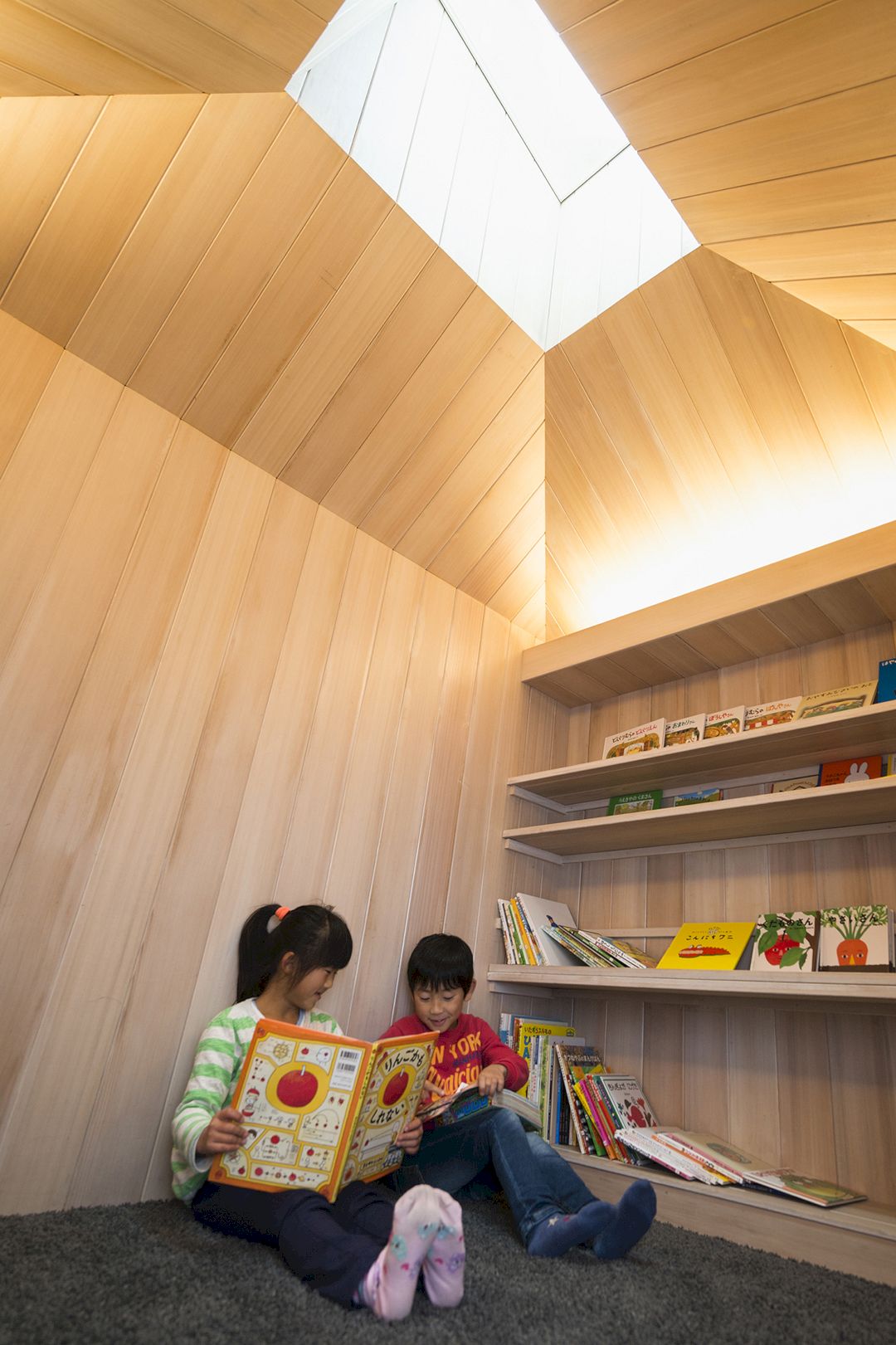
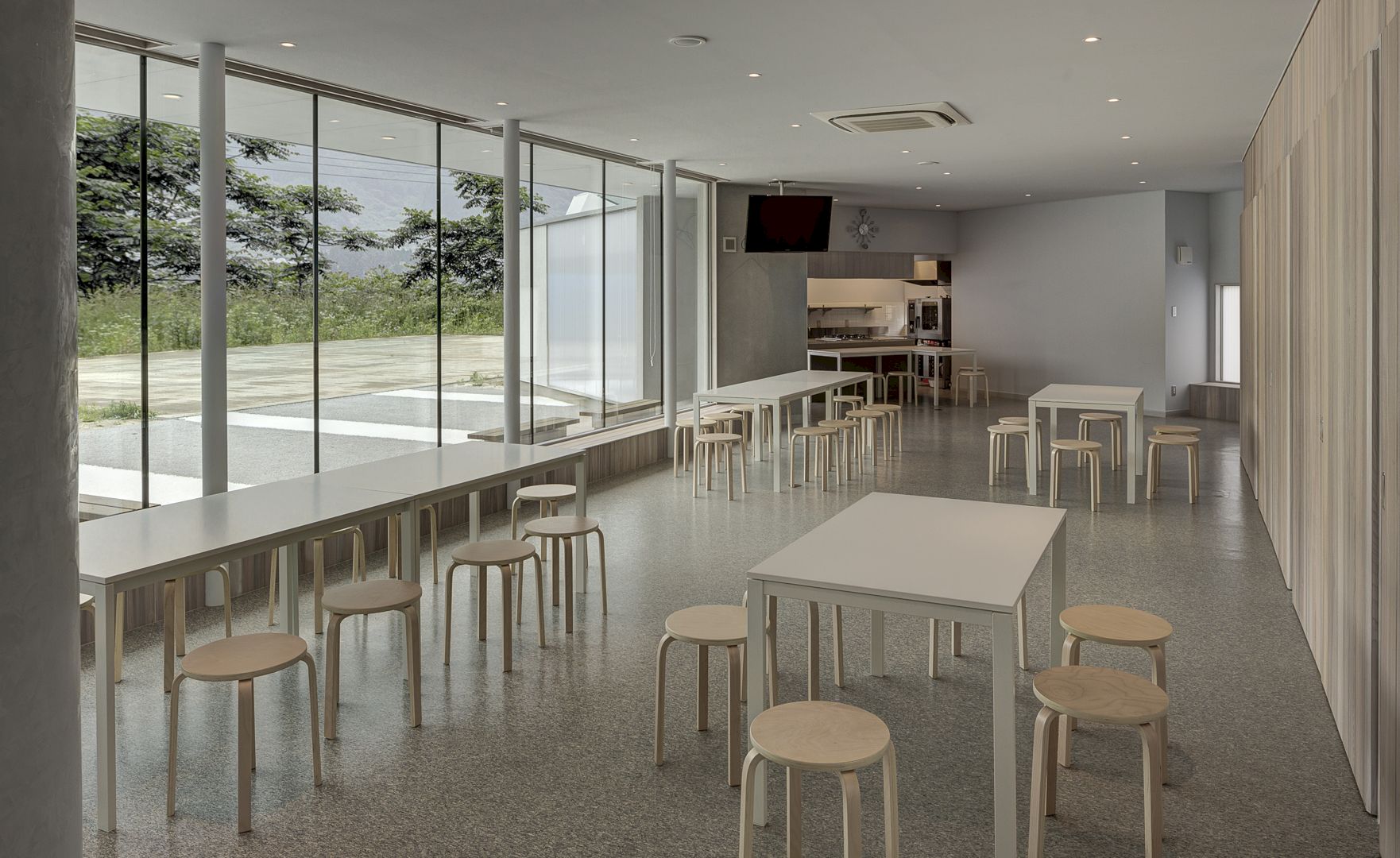
It is a wooden building that sits on a hill with its simple structure. This building is designed inside out to offer an immersive experience for young users. A certain depth in the space of the building goes beyond the building’s visual thanks to the variety in textural materials, the use of contrast in scale, and also other subtle detailing.
The way natural light enters the interior spaces of the building is the main attention of this project. Another polycarbonate window has been placed on the west side of the house. Trees and the setting sun can be found behind this window.
The light of dusk will bathe the main room through the polycarbonate window during certain periods of the year. With this harnessing of light, hope that a contextual sensitivity can be stirred within the users.
Oranda-Jima House Gallery
Photographer: Josh Lieberman
Discover more from Futurist Architecture
Subscribe to get the latest posts sent to your email.

