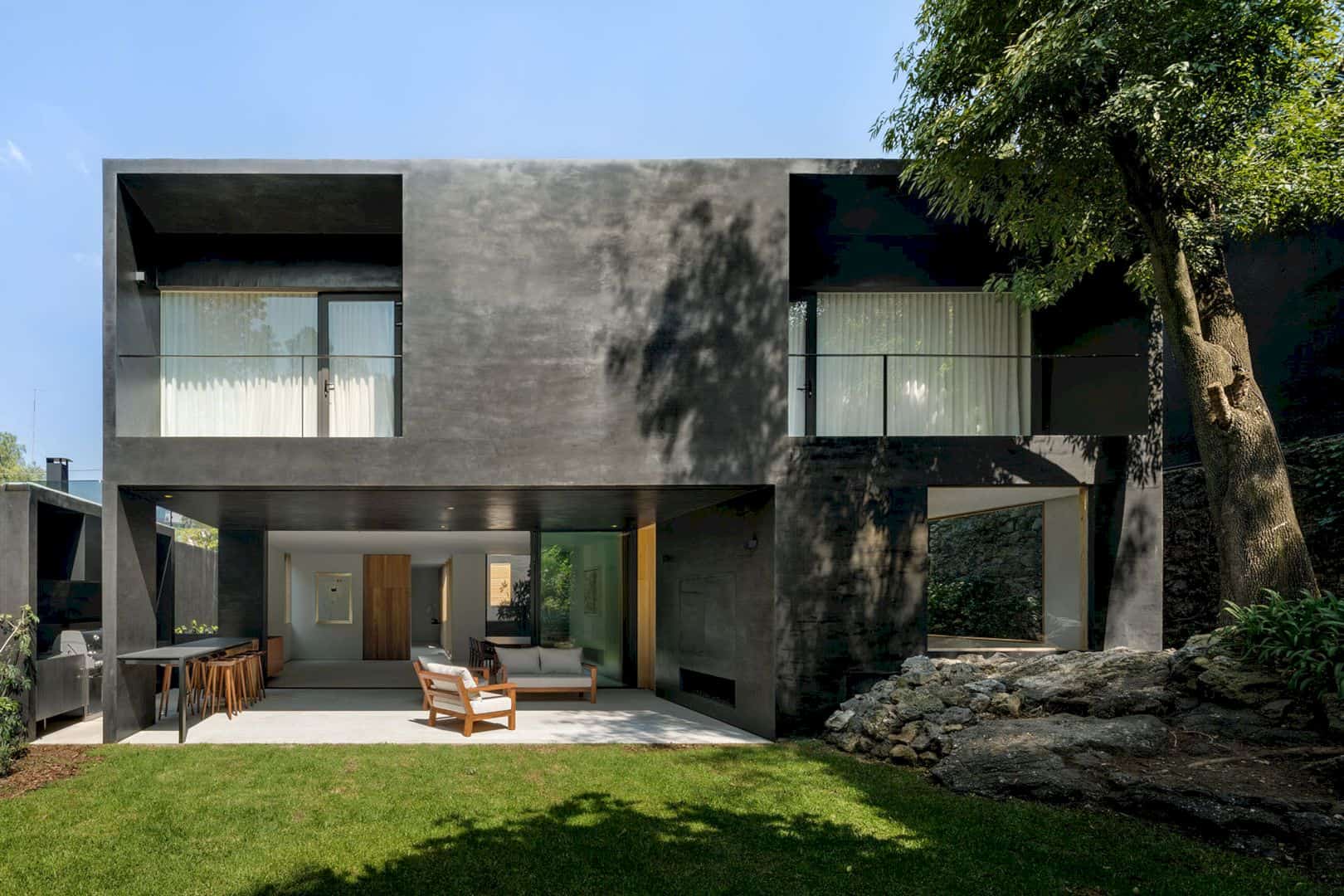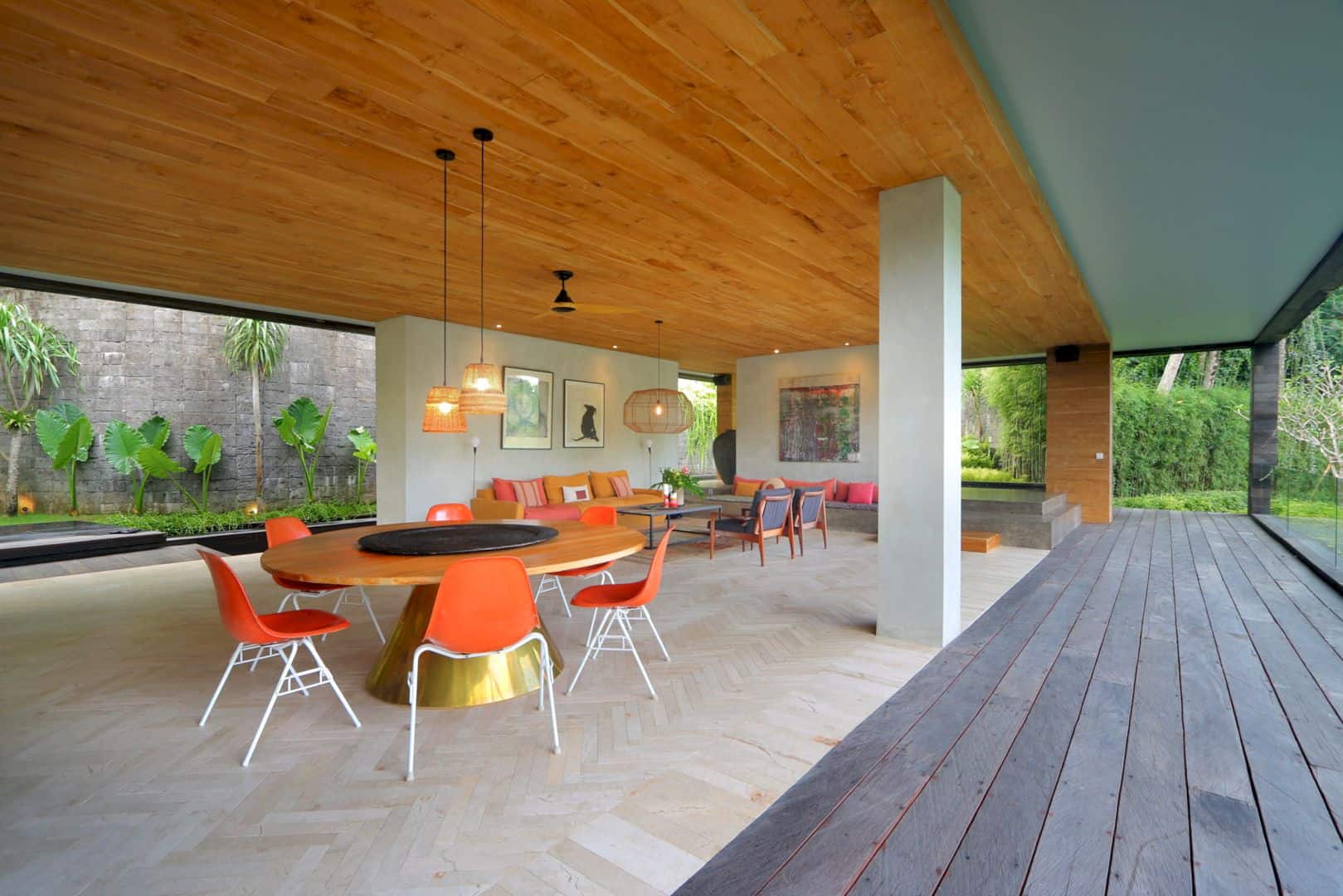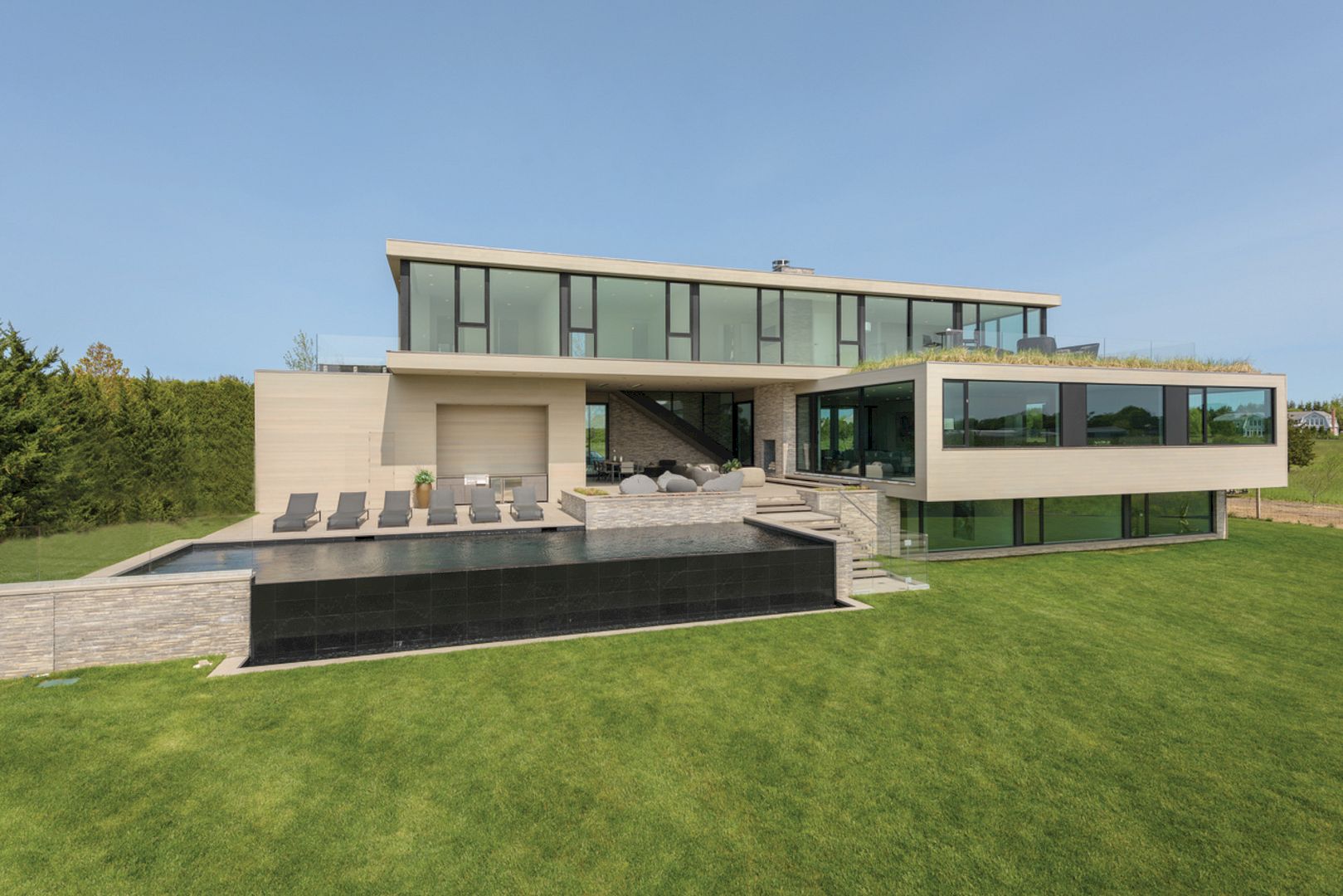Located in Teton Village, WY, this project is developed with a vision of five connected symmetrical agrarian forms. Completed by CLB Architects in 2019, Five Shadows consists of a compound of buildings to accommodate an extensive residential program.
Design
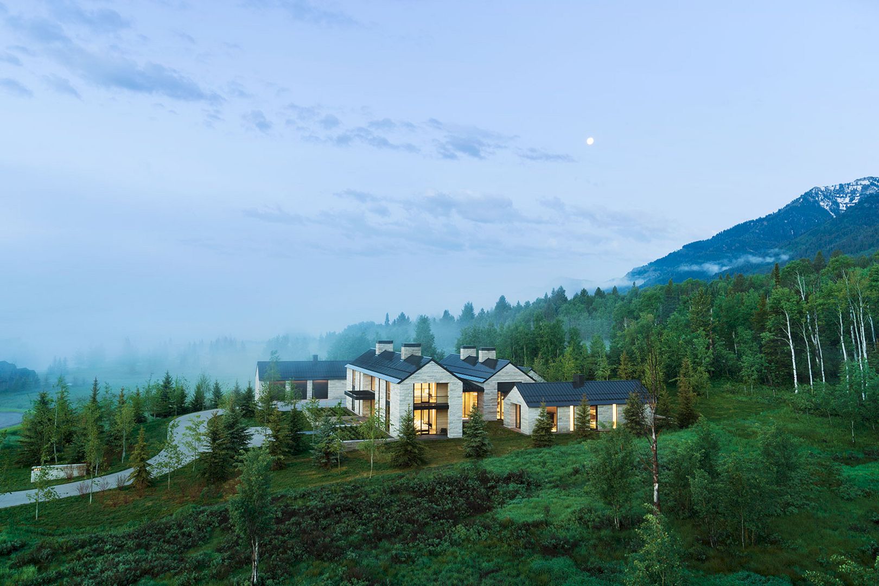
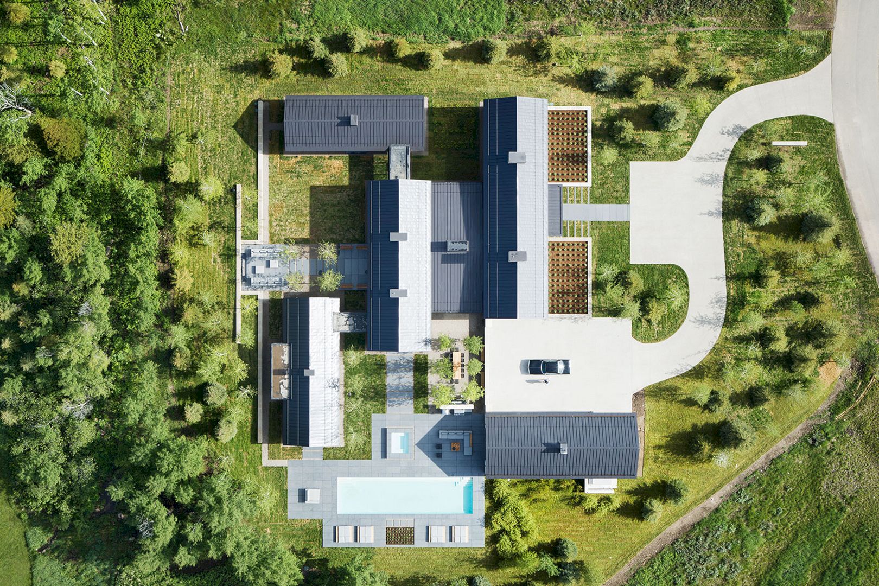
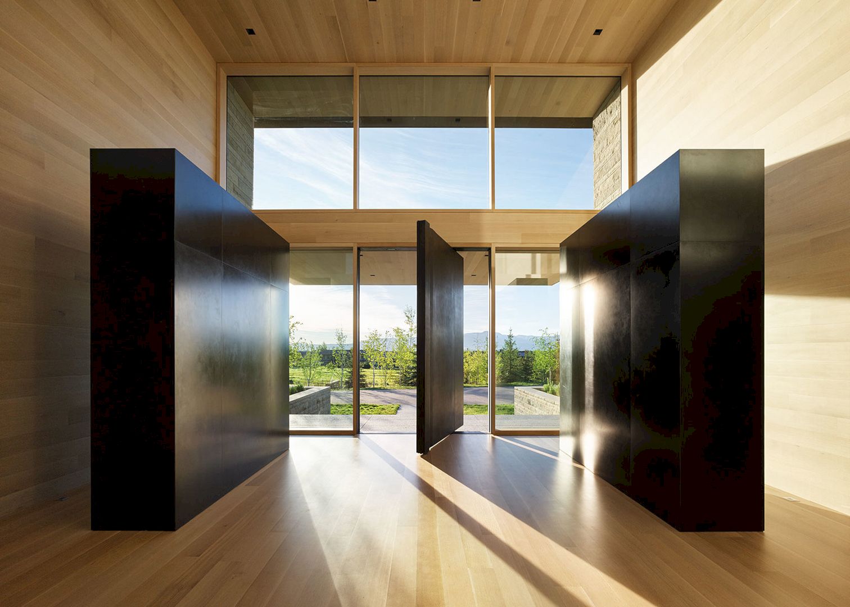
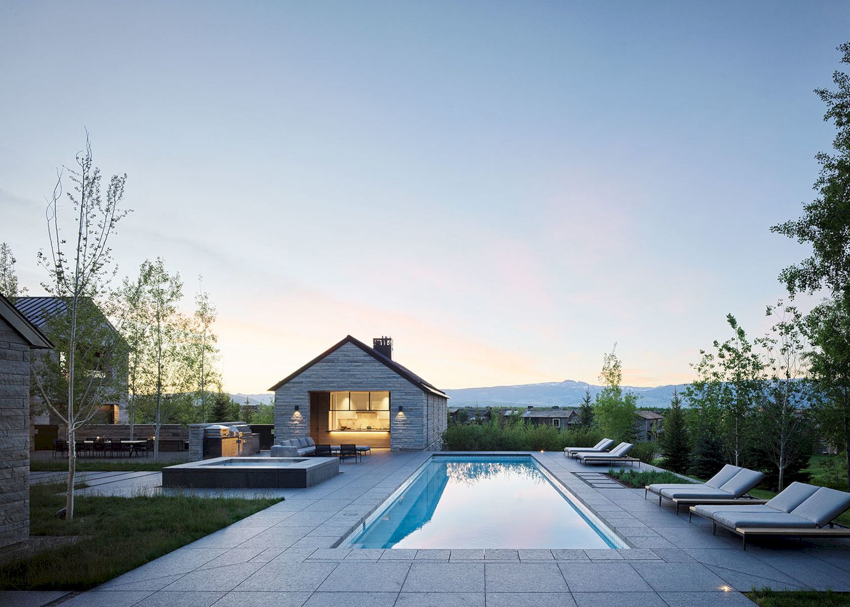
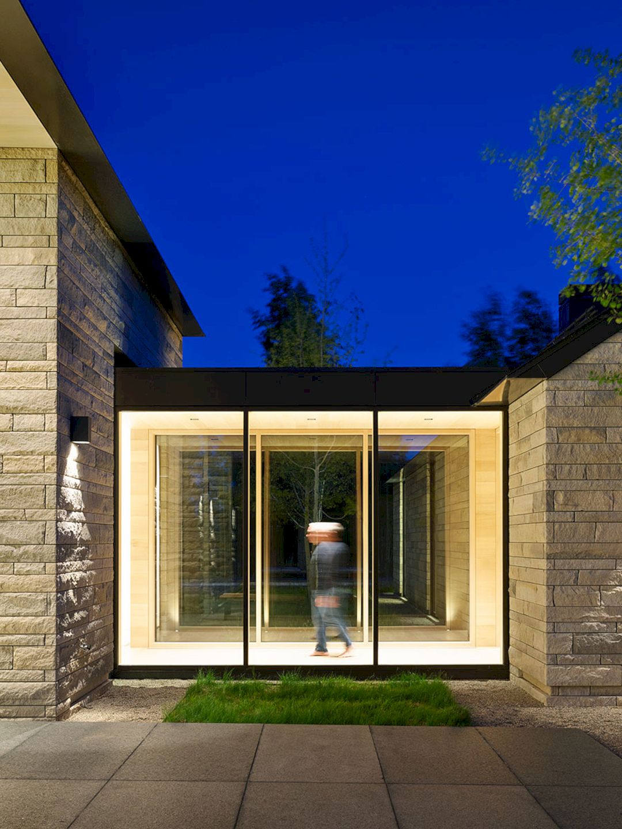
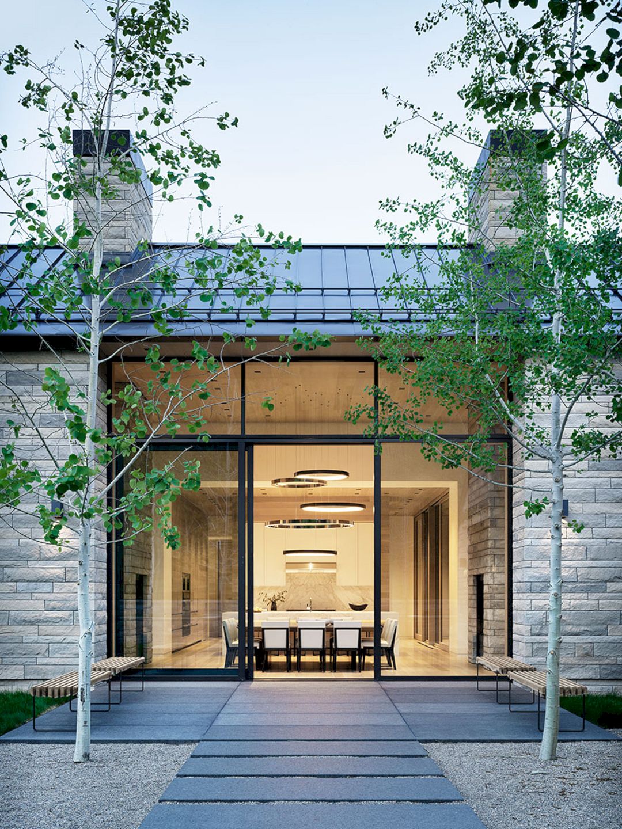
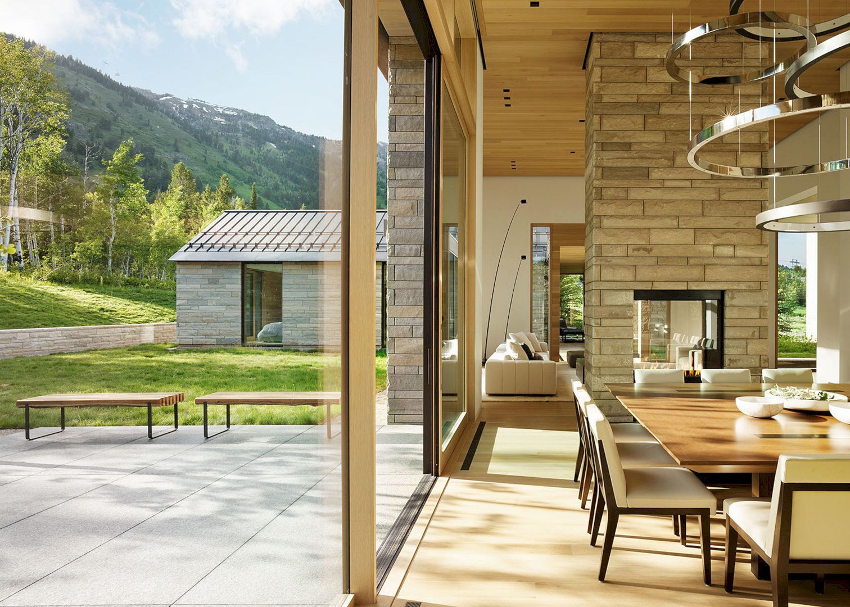
This project is located at the base of the Teton Mountain Range, sits on a prime site. It is elevated above neighbors, imparts a feeling of privacy, and also screens nearby buildings through strategic window placement and structural orientation.
Structure
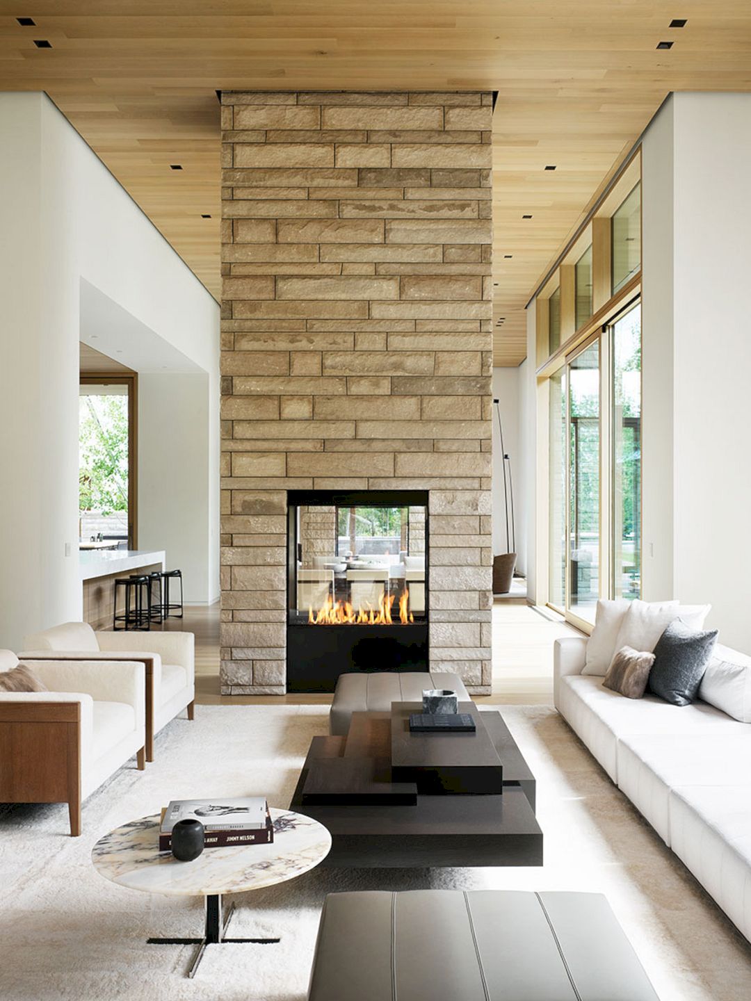
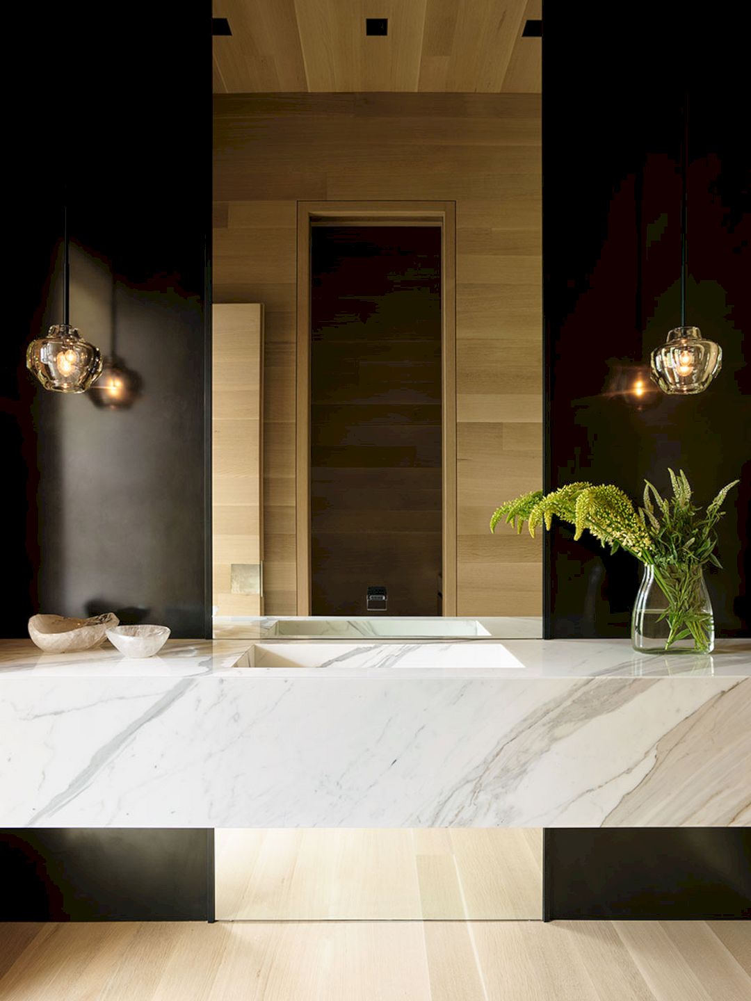
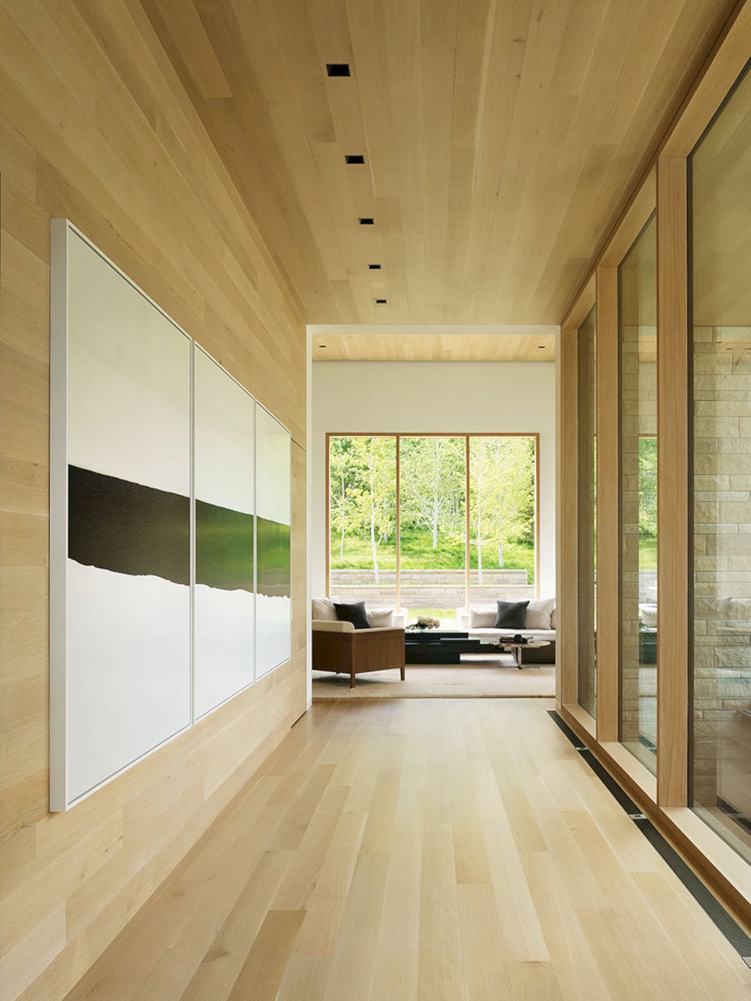
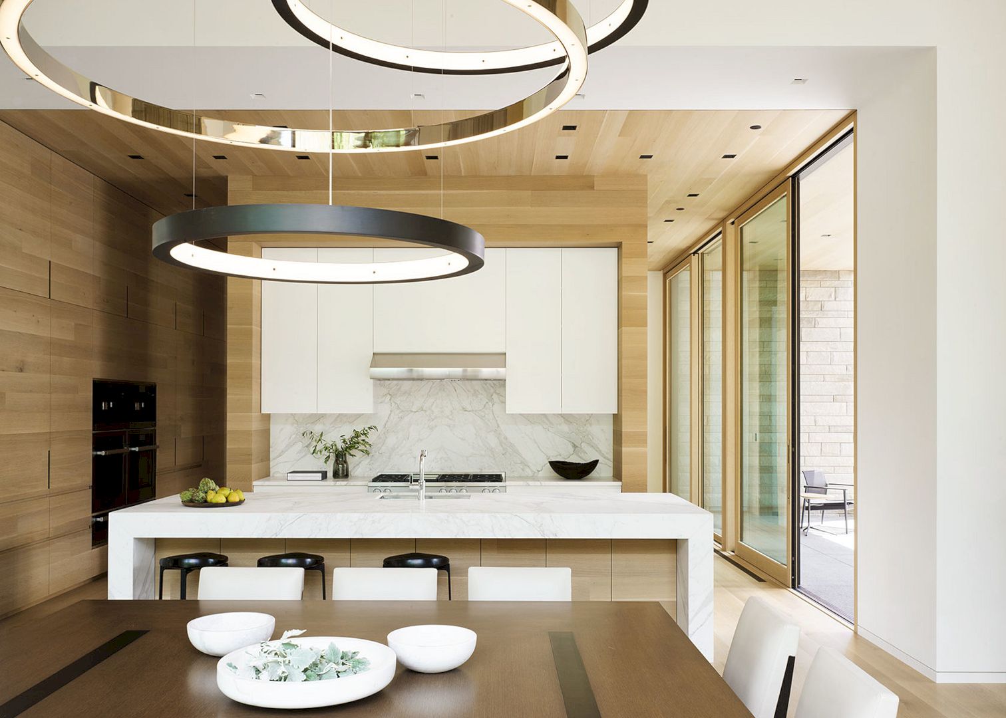
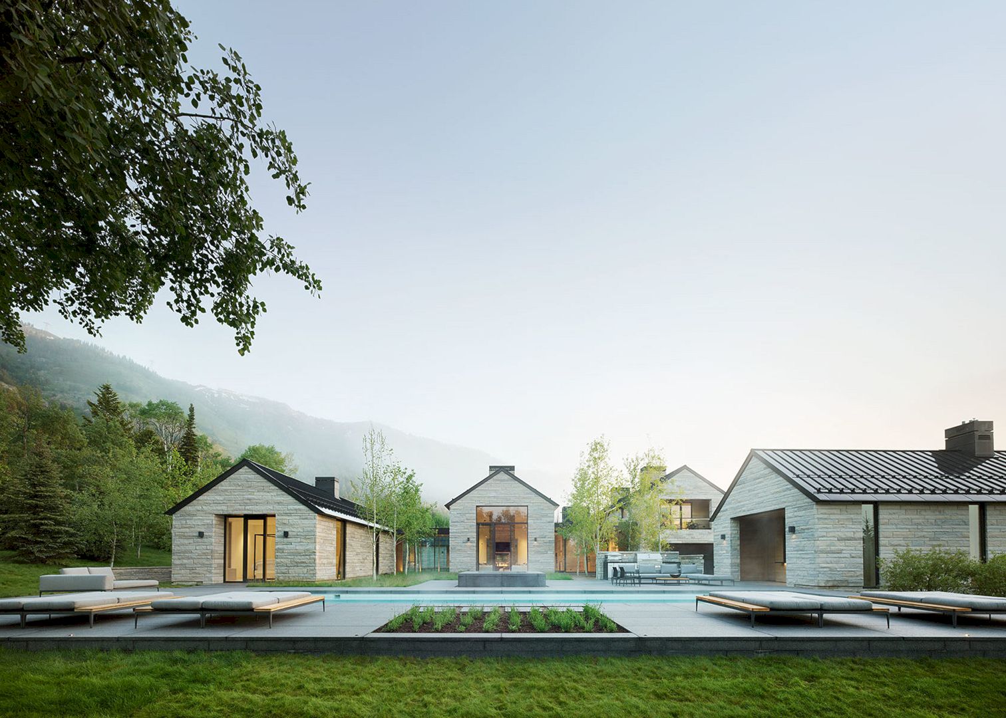
With minimal overhangs, this project is developed with a vision of five connected symmetrical agrarian forms that are reminiscent of a homesteader’s settlement. The peripheral volumes capitalize on privacy for a den and bedrooms while the public space can be found on the primary mass.
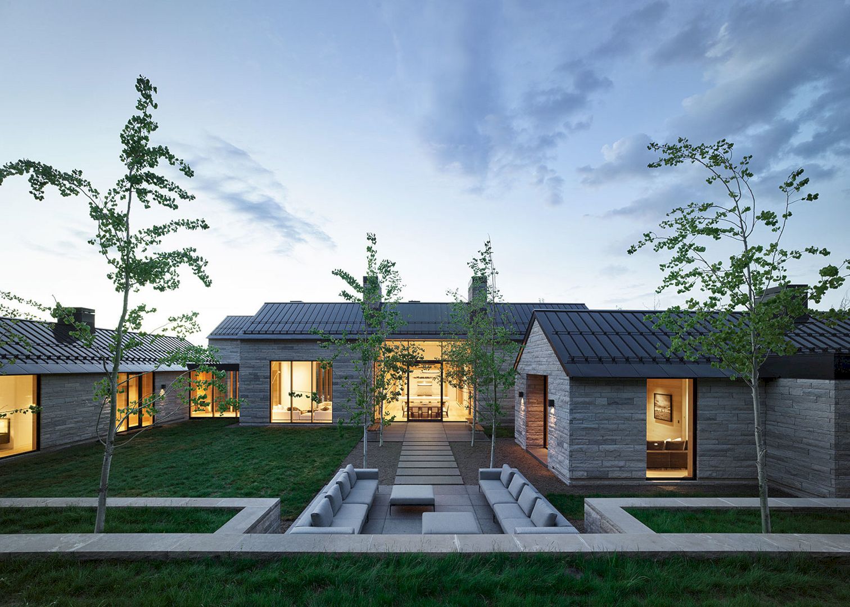
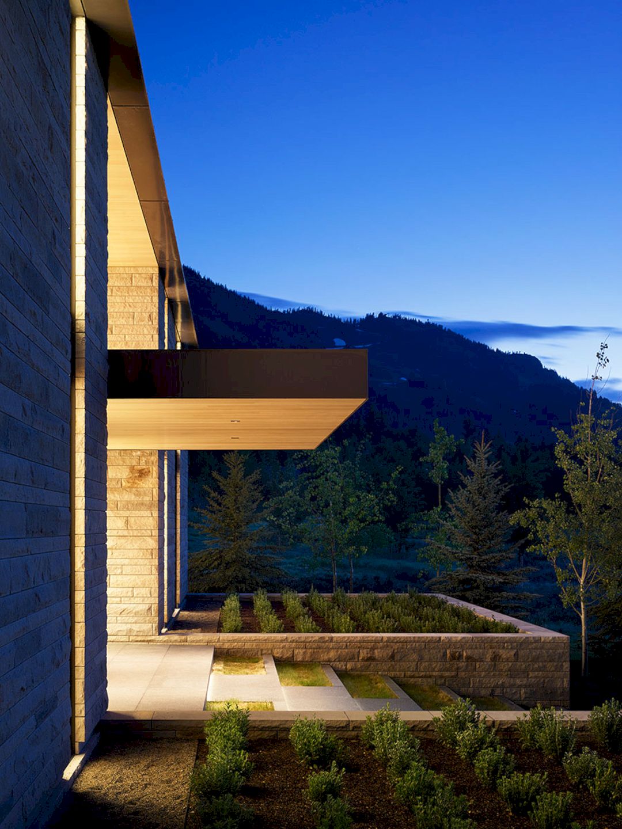
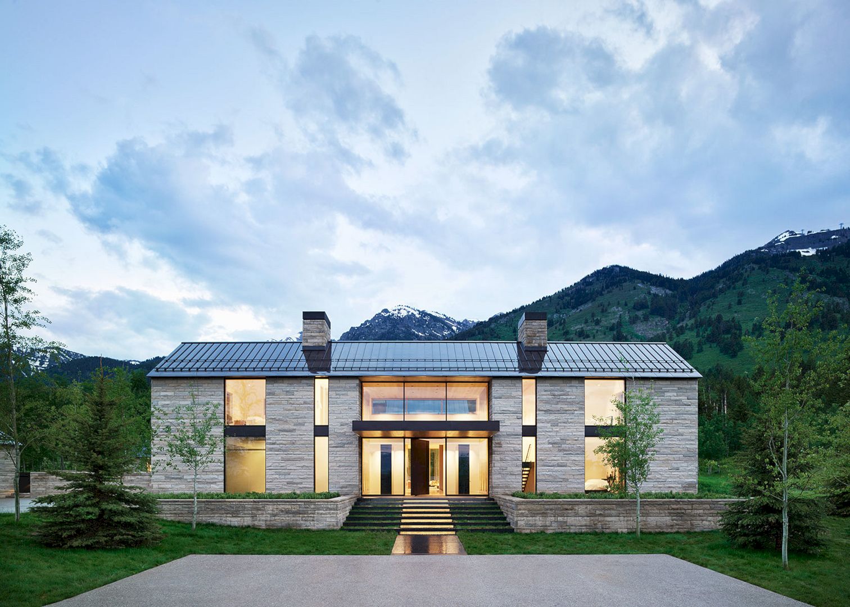
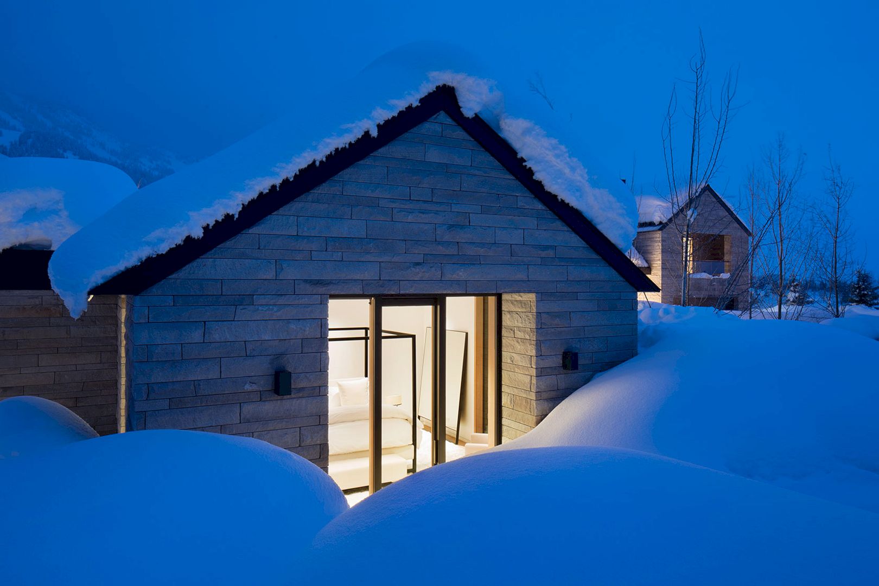
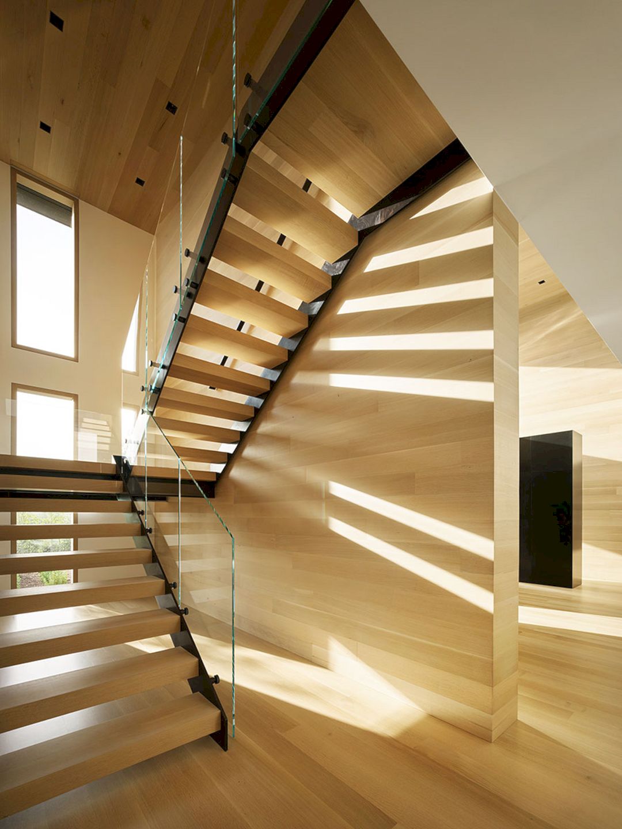
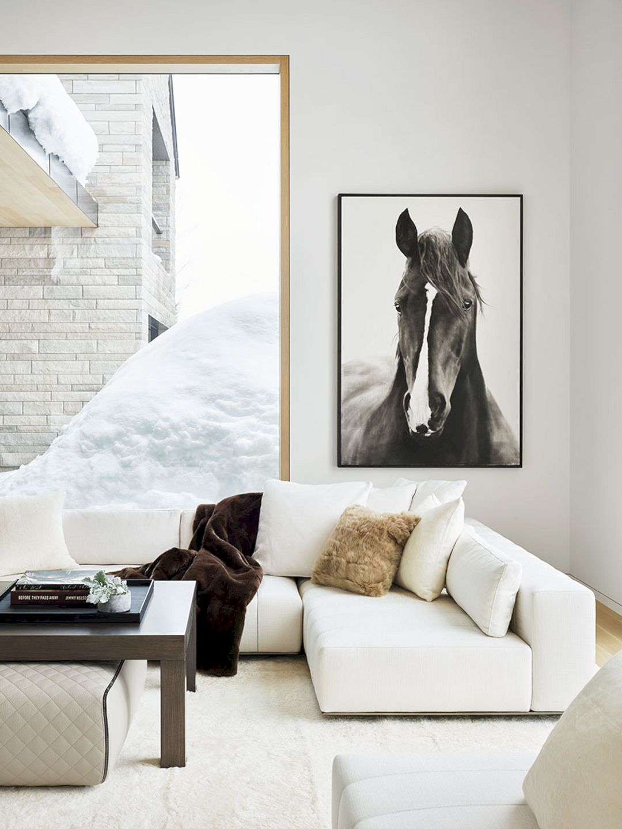
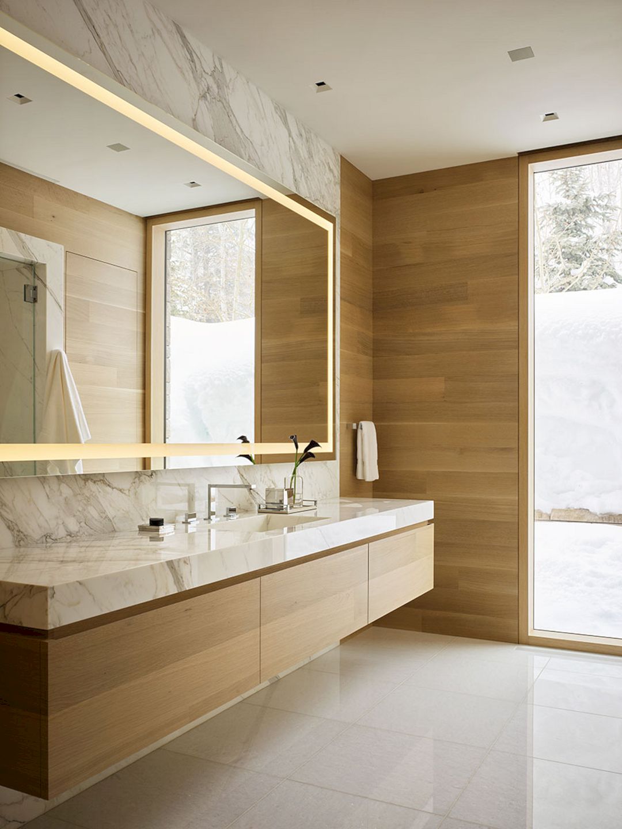
There are three central forms in this project that are linked by glass connectors. Distinct and different outdoor experiences, a south-facing pool terrace, a west-facing courtyard, and the auto court at the entry can be defined thanks to the remaining two forms.
Materials
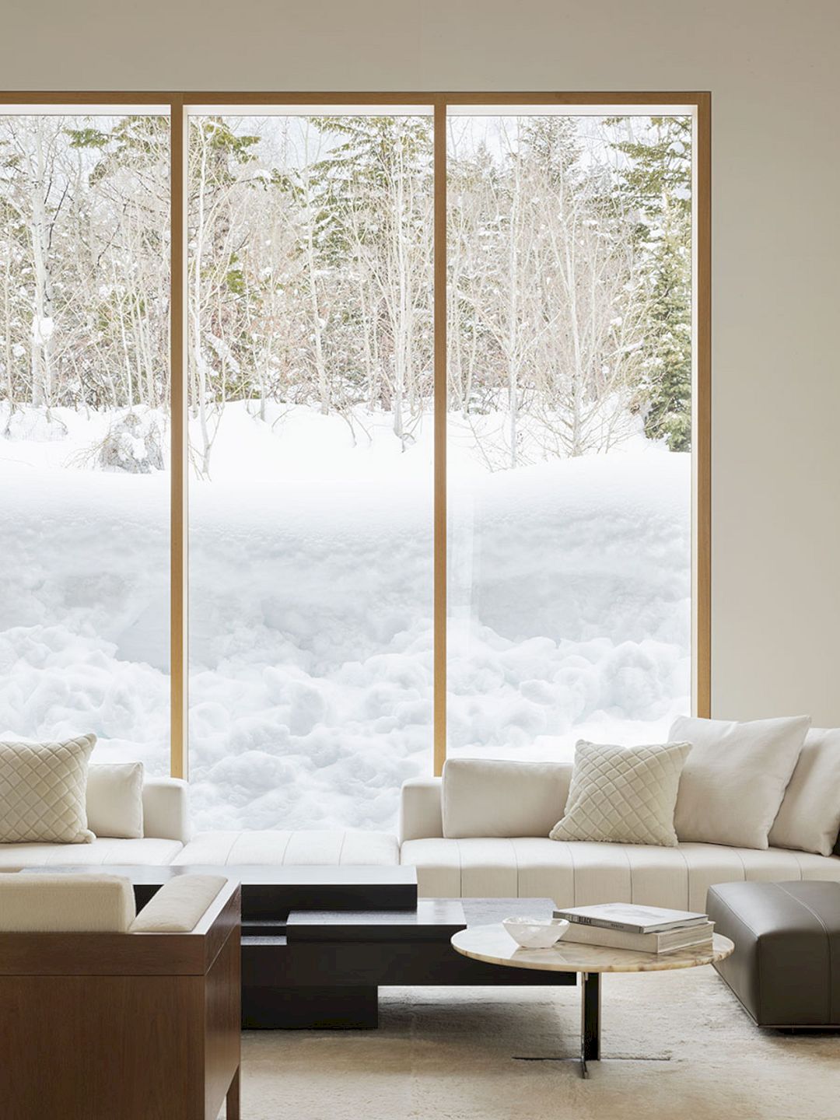
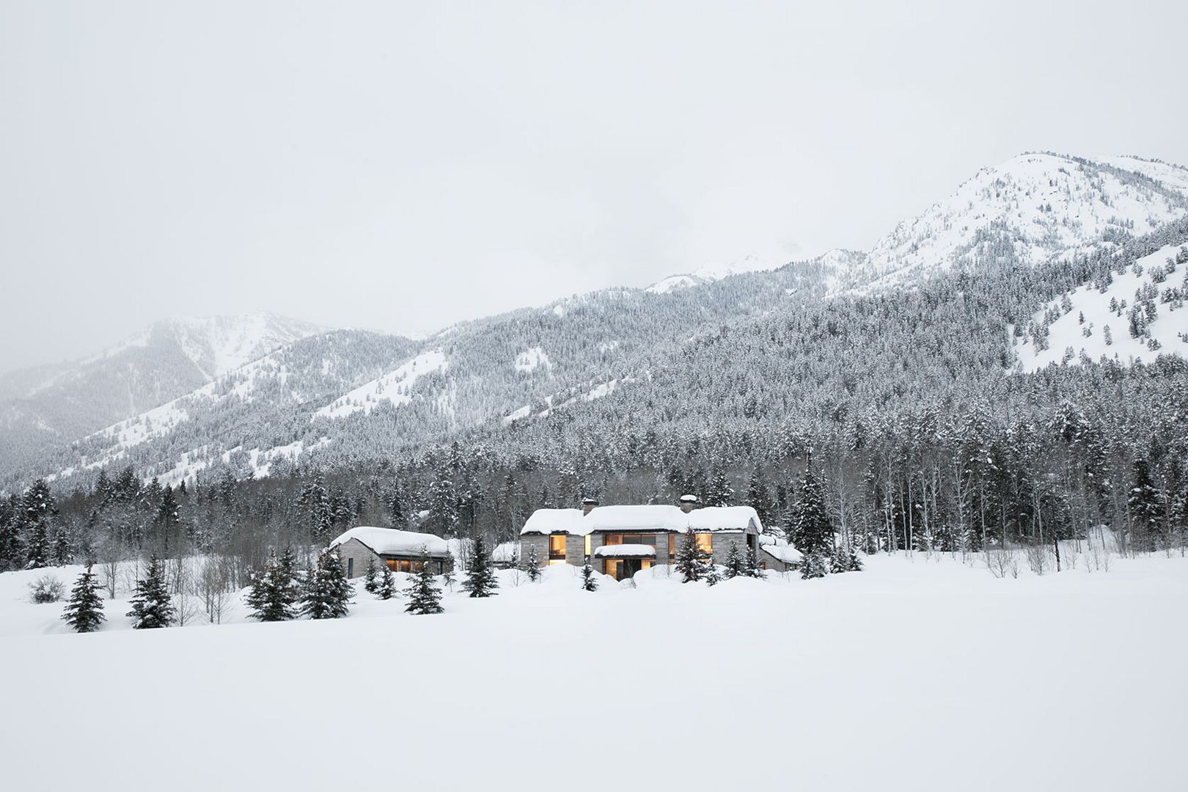
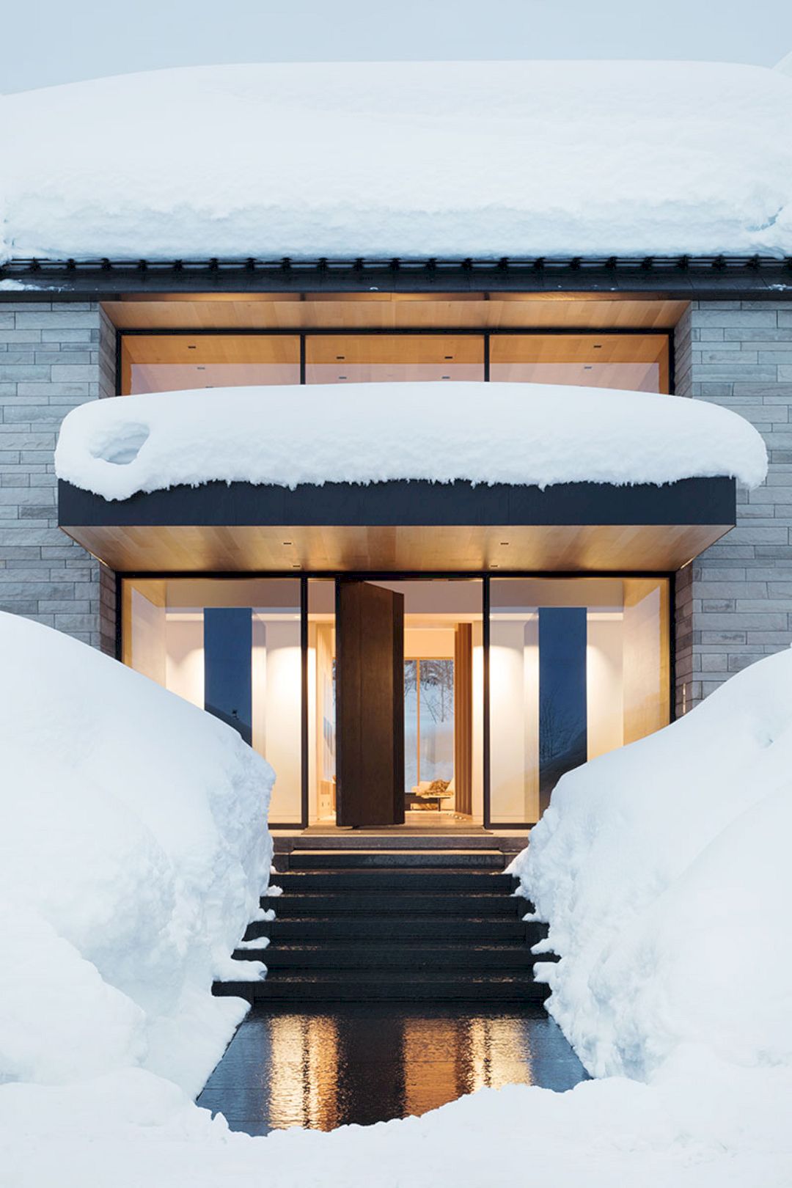
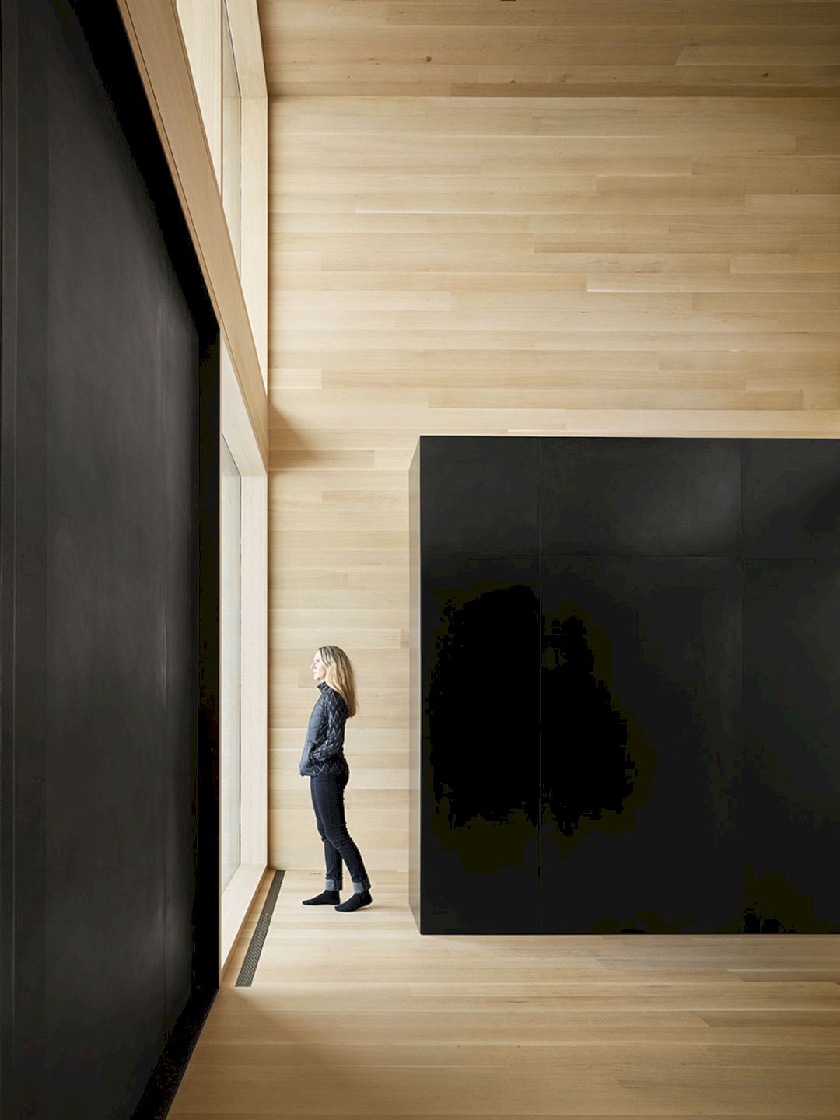
With subtle steel detailing, the exteriors of the building are clad in stone. The interior spaces are beautified by a minimal palette of rift-sawn white oak and white plaster. The forms and materiality are simple, the result of rigorous geometries and alignments to the sequenced wood-plank.
Elegance comes from the layout of the multiple buildings while a sense of intimacy comes from the relationship between spaces. In this project, painstaking craftmanship, material consistency, and formal proportions are considered to enhance serenity, a profound connection, and also privacy inside.
Five Shadows Gallery
Photographer: Matthew Millman
Discover more from Futurist Architecture
Subscribe to get the latest posts sent to your email.

