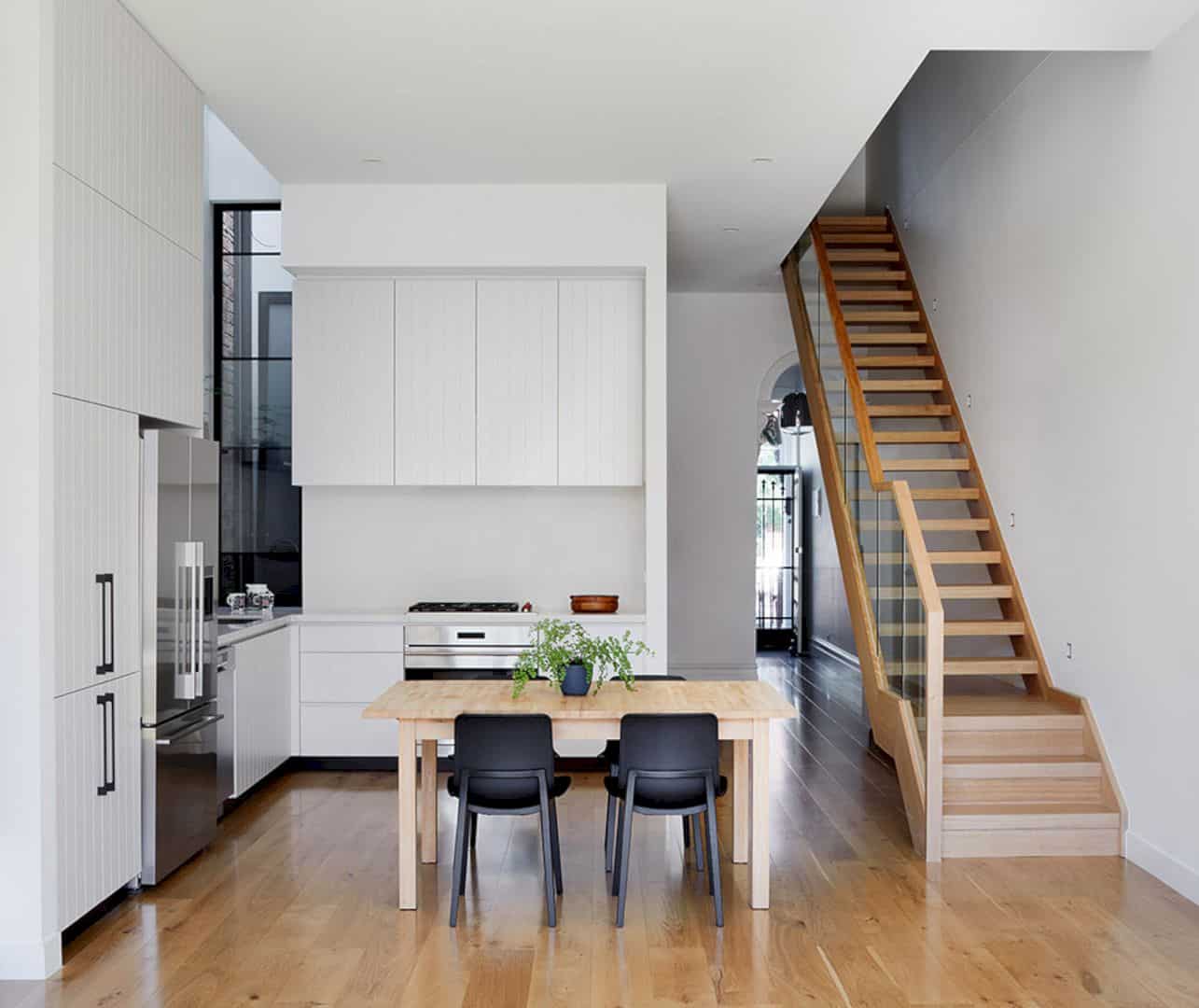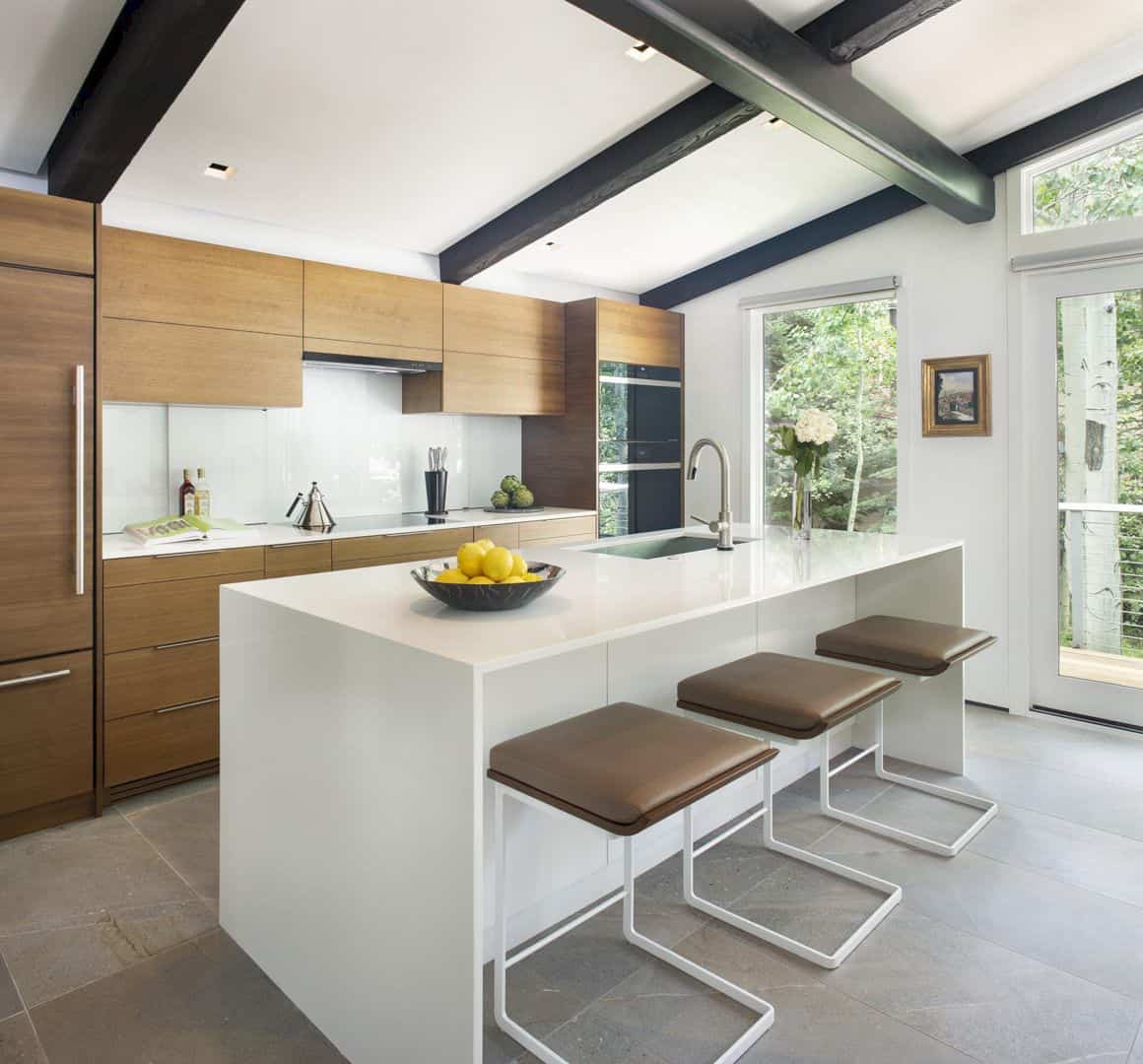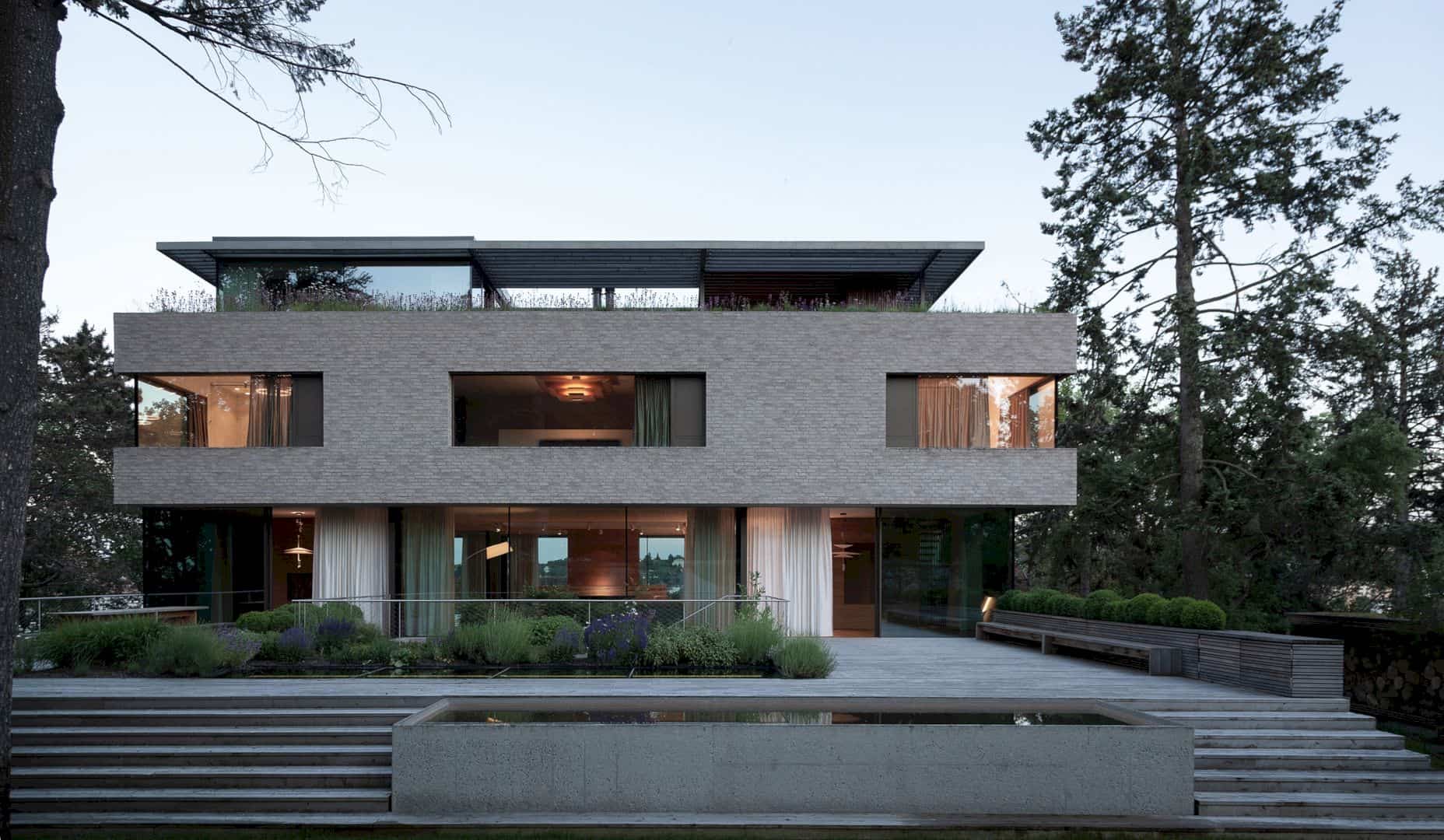Located in Banten, Indonesia, Linaya is a residential project completed by Delution in 2020. It is a modern house that developed in a housing complex masterplan with an iconic design as the concept. For the house itself, a compact design is the main concept for the homeowner’s daily needs.
Concept
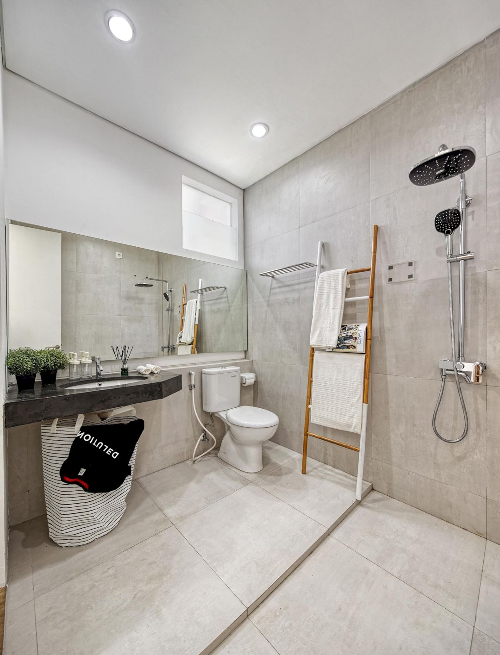
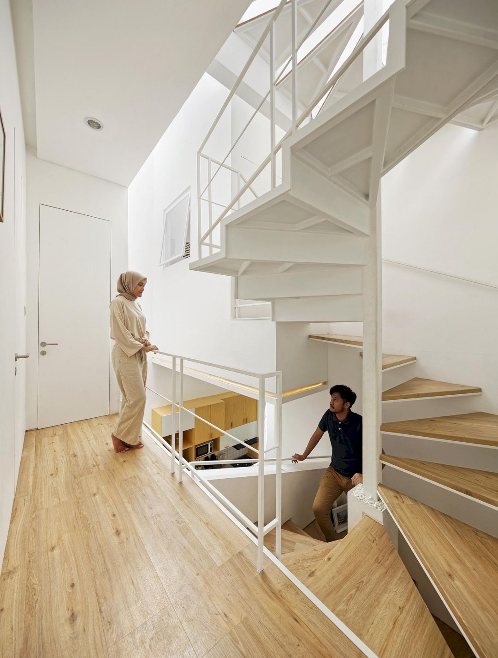
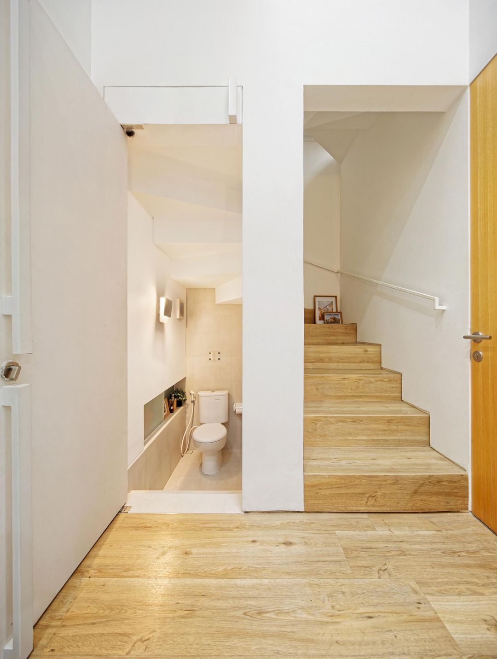
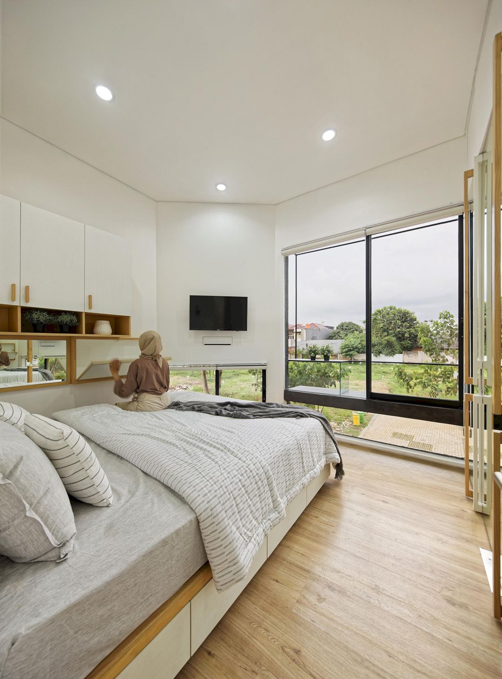
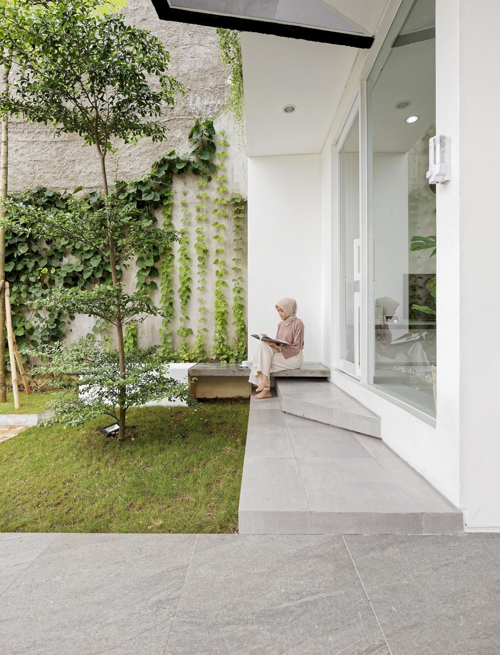
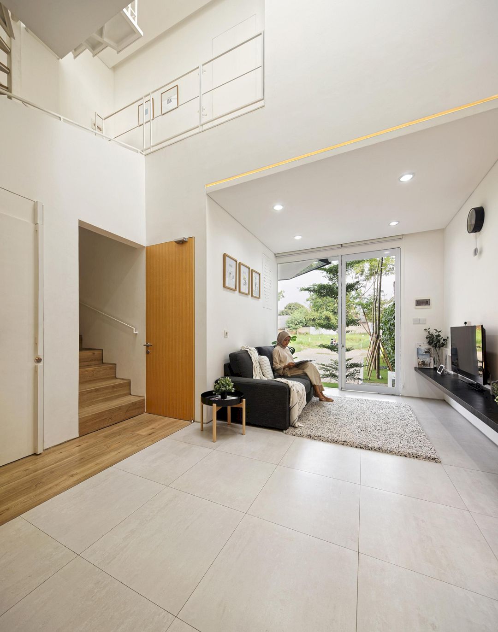
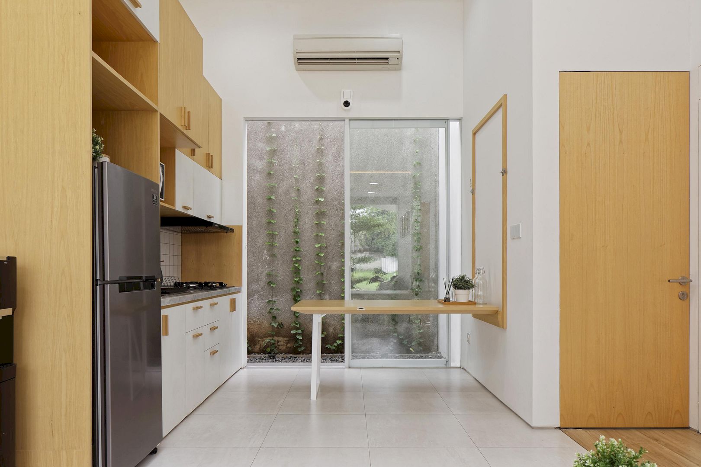
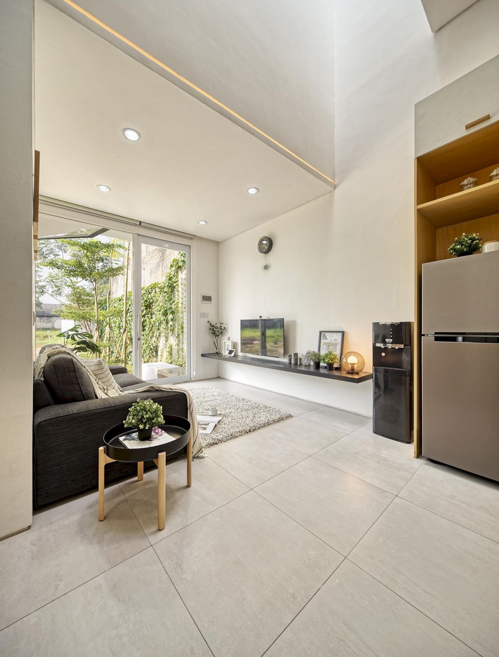
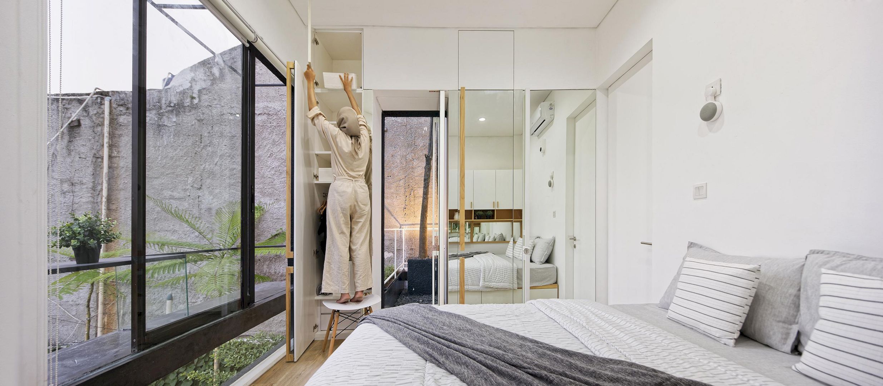
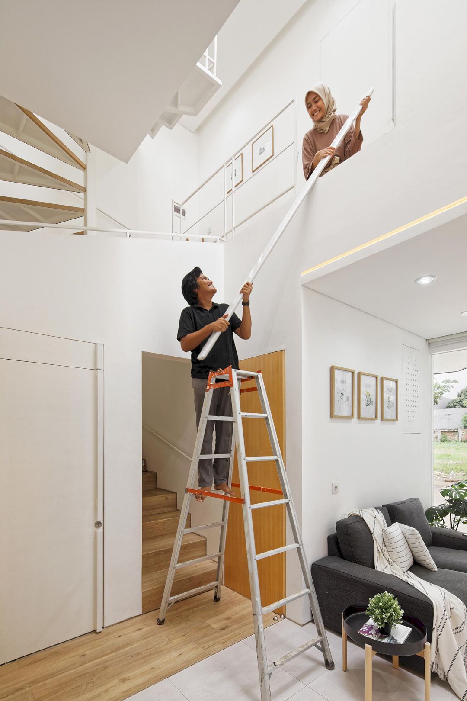
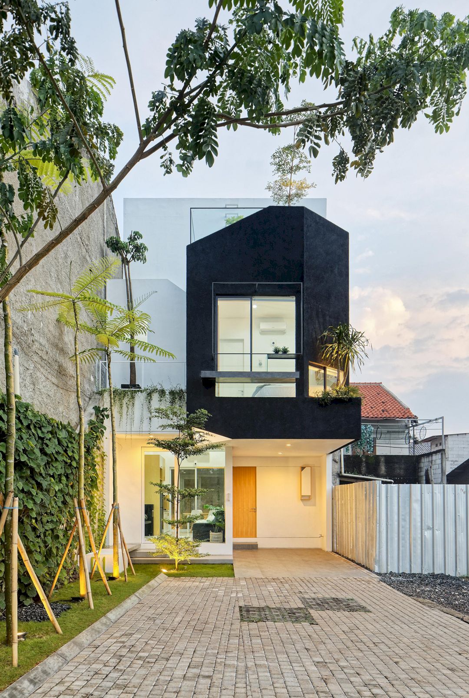
With the same building layout design, each building facade design in this complex is different from another. A compact design is used for this house although it stands on minimal land, its design can accommodate the homeowner’s daily needs in general.
Design
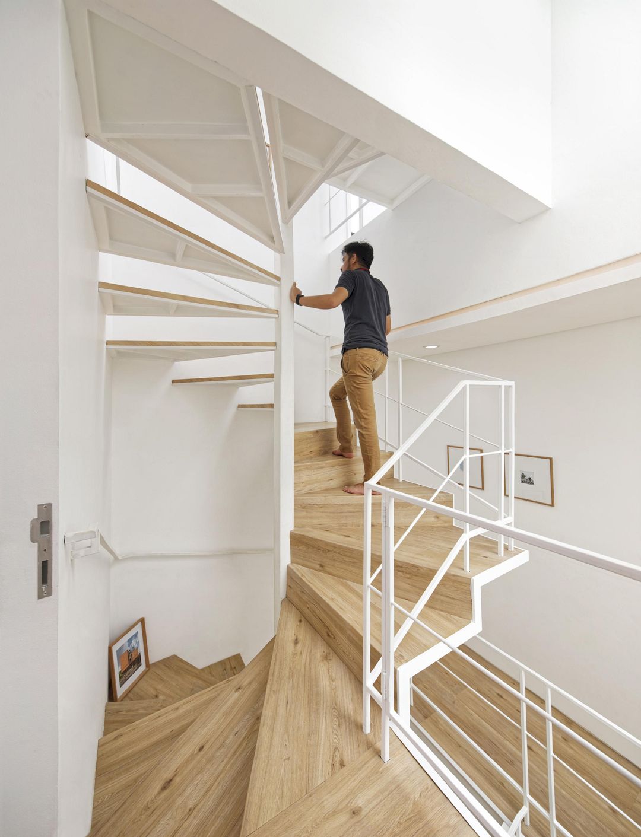
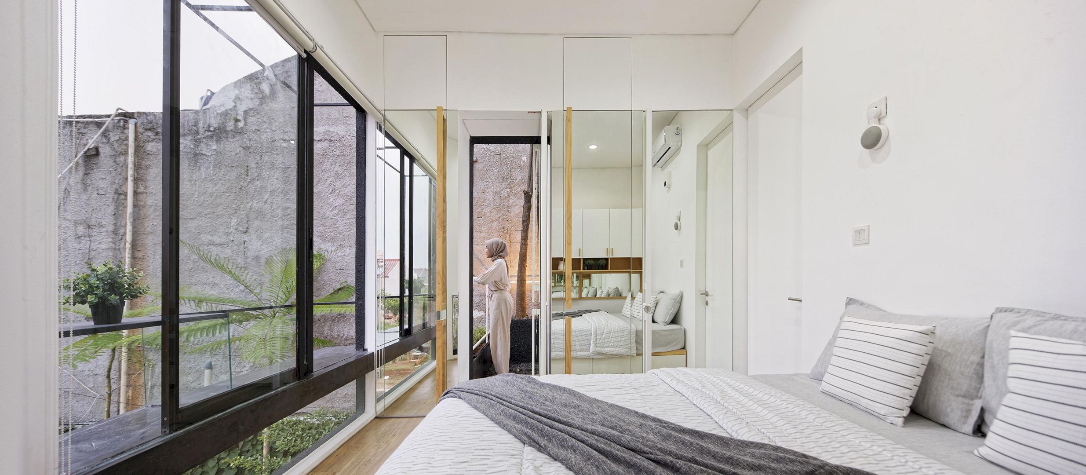
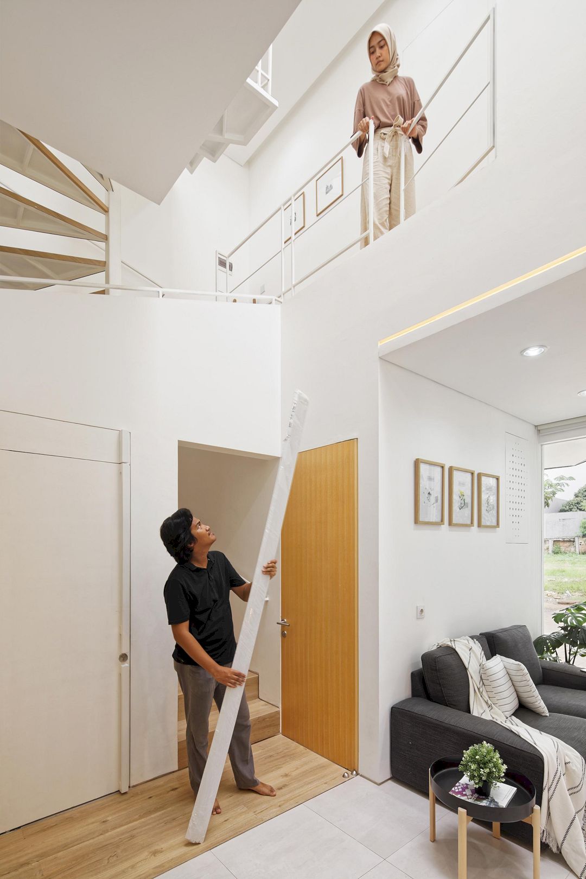
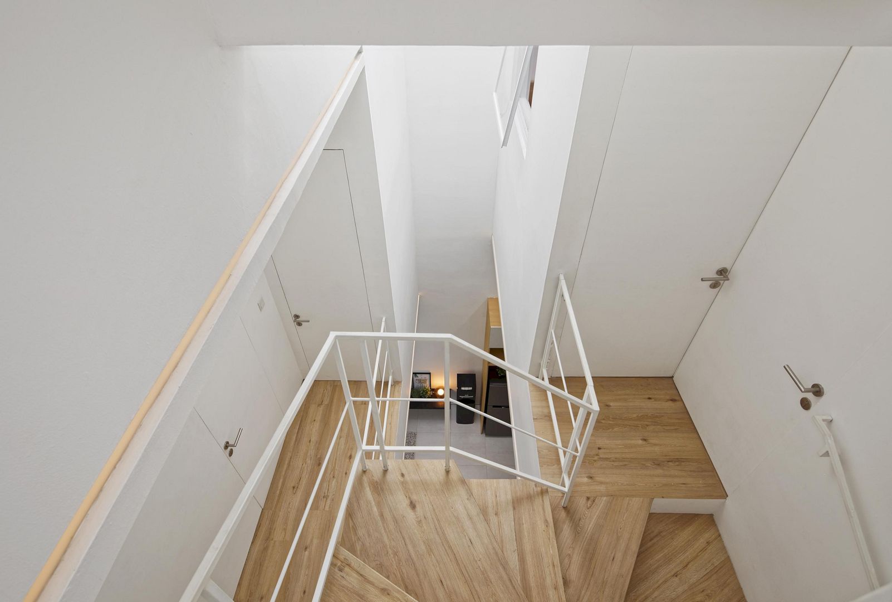
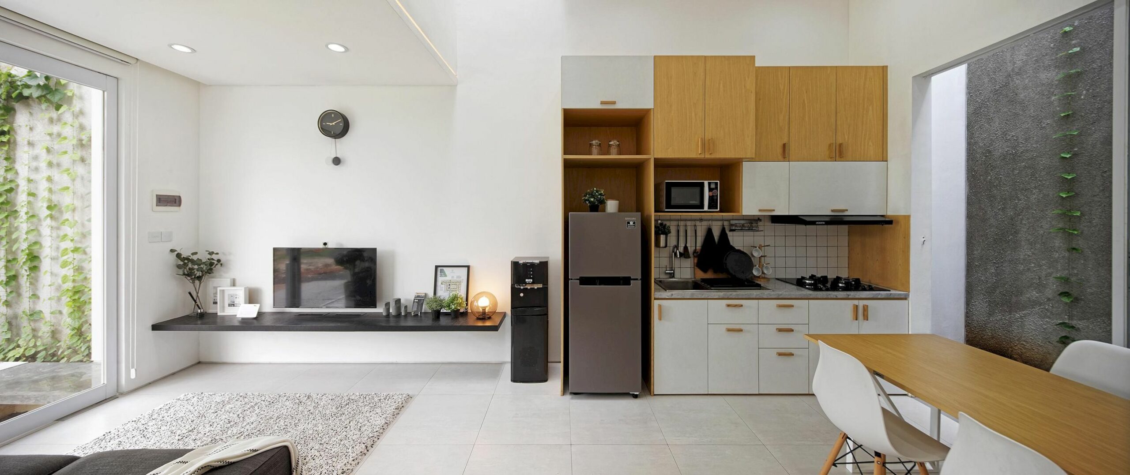
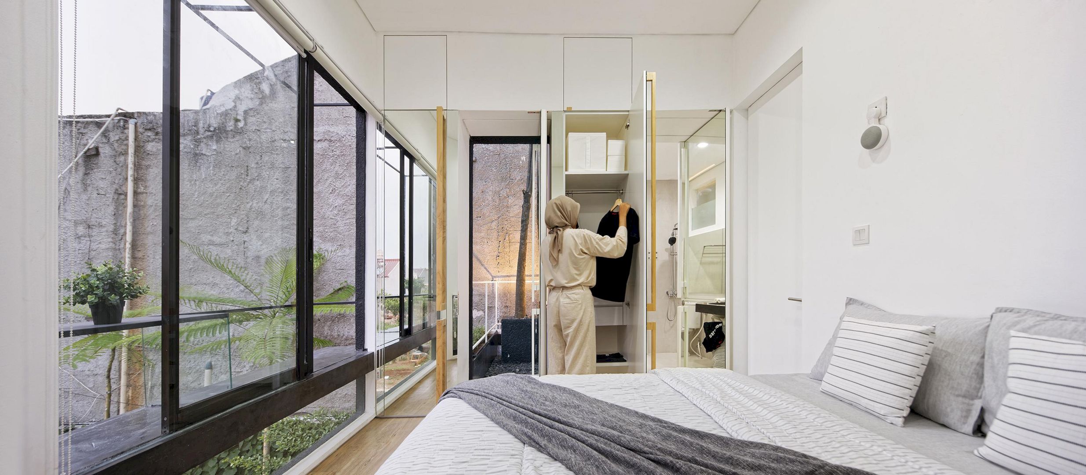
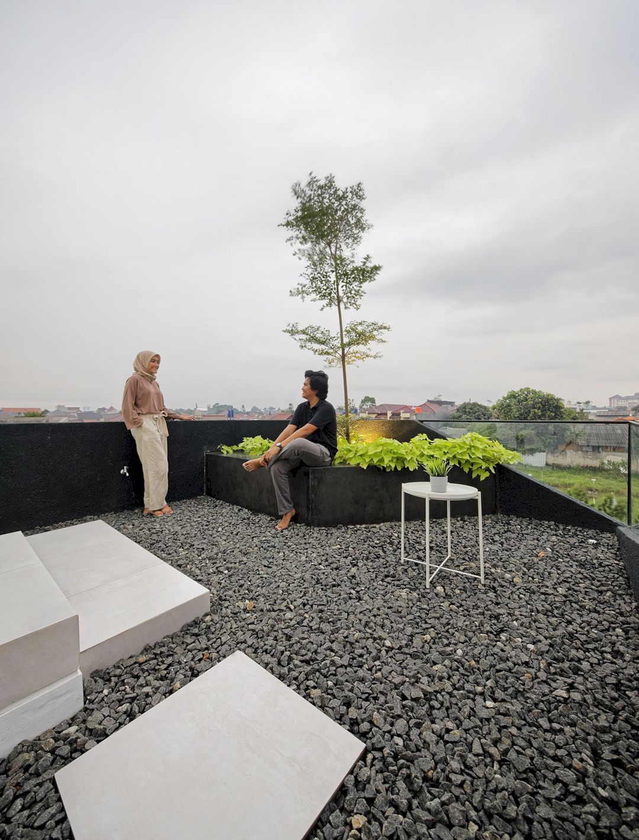
The room sizes show the compact design of the house, although some of them are smaller but still comfortable and functional. In order to respond to the limited land area’s issue, the concept of an open plan with minimal bulkhead is used to create the communal area, including the different floor levels and the void existence.
Details
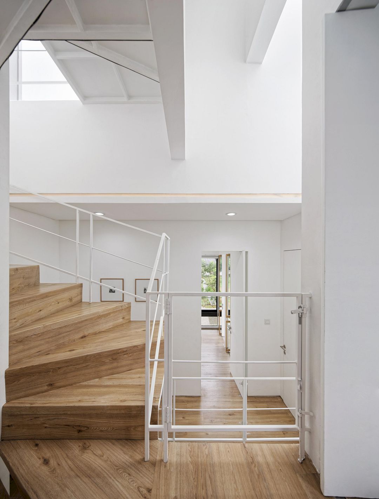
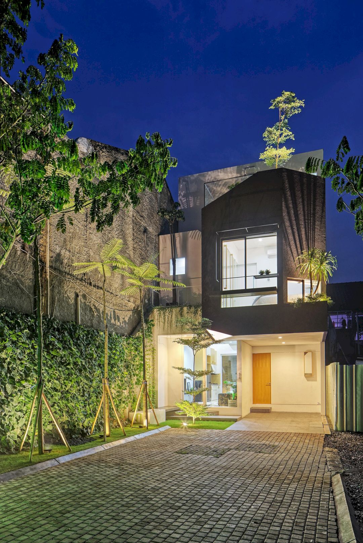
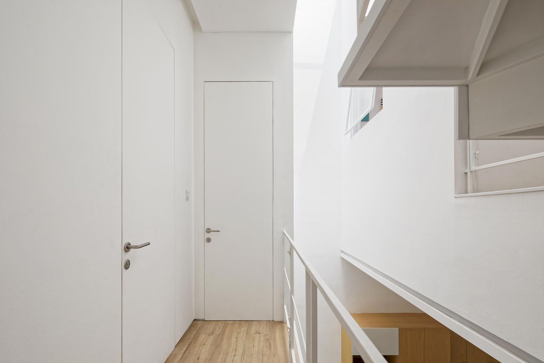
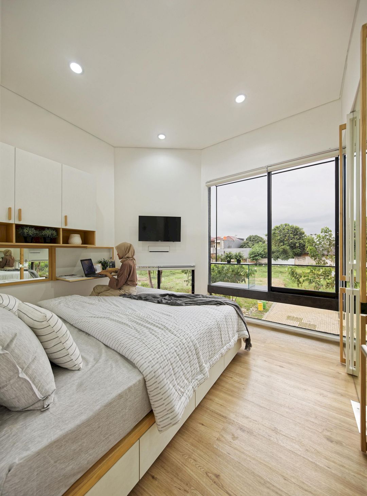
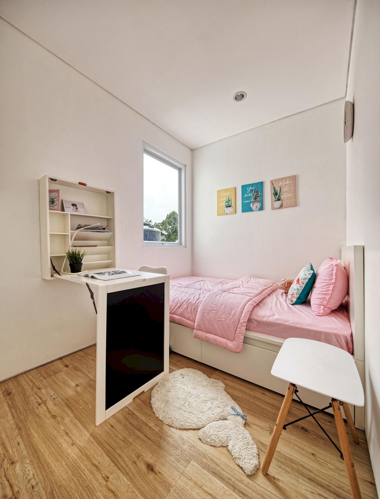
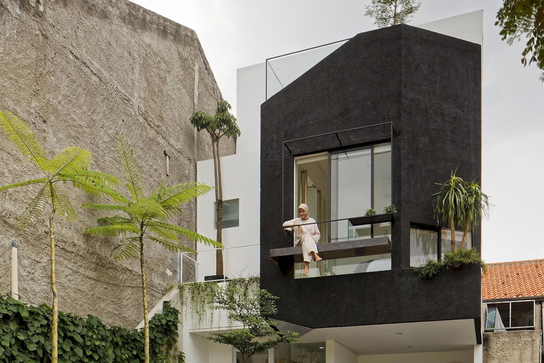
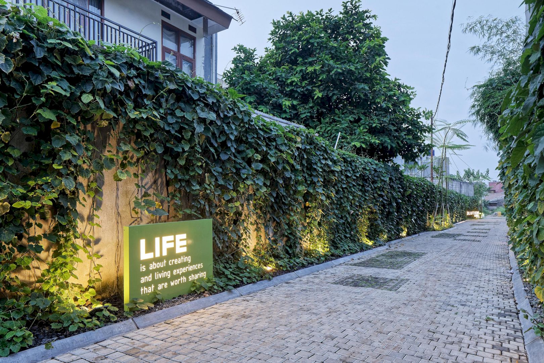
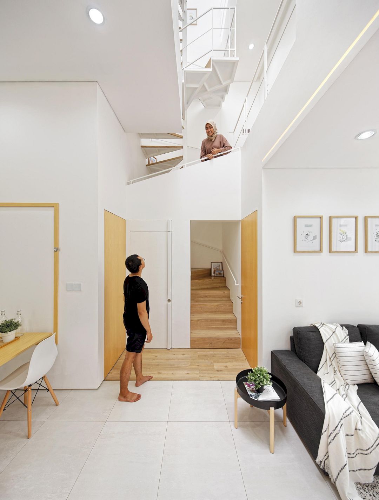
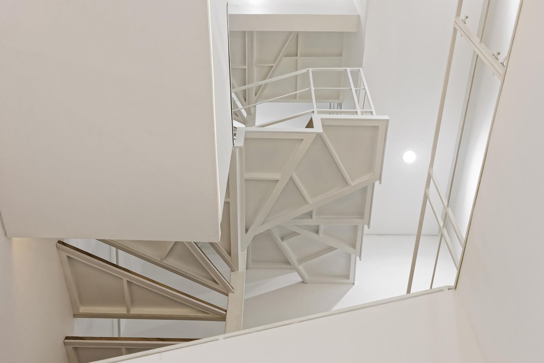
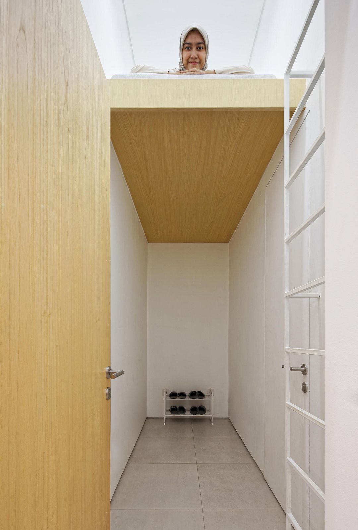
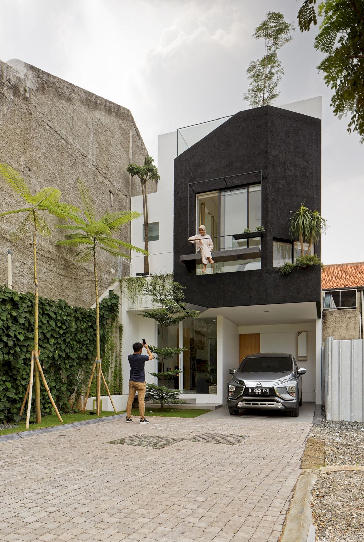
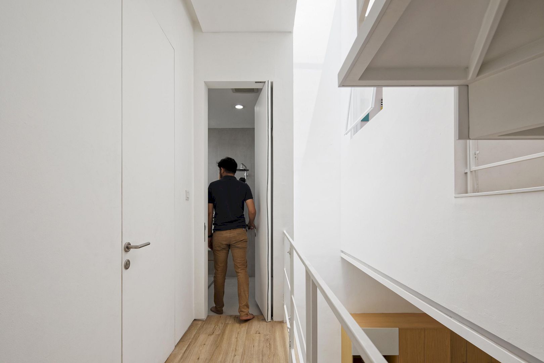
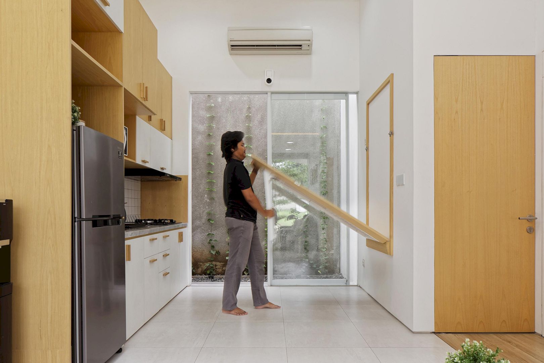
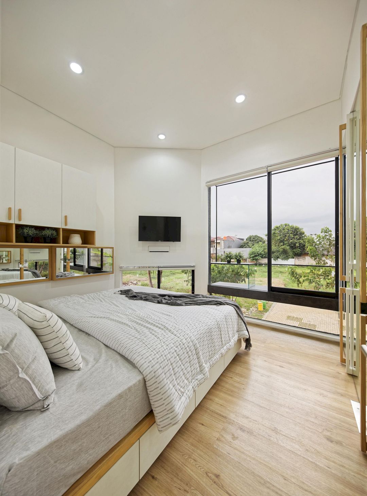
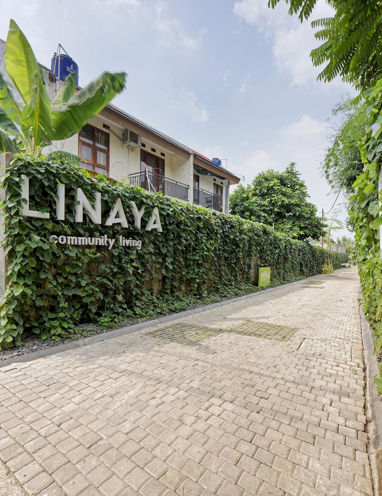
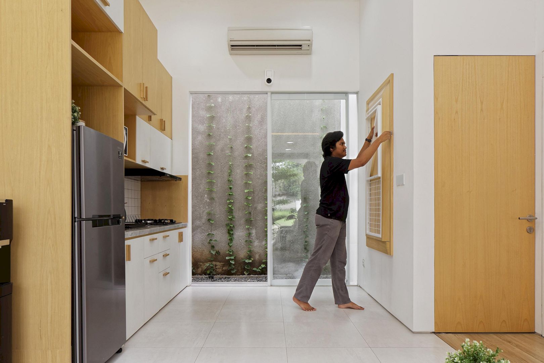
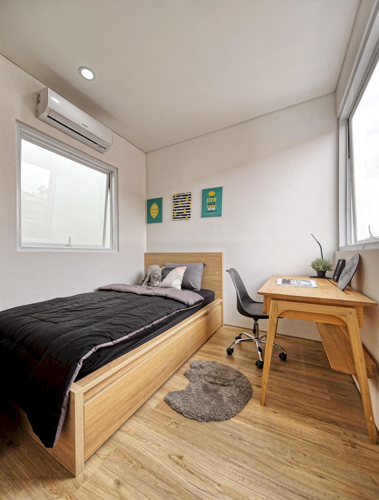
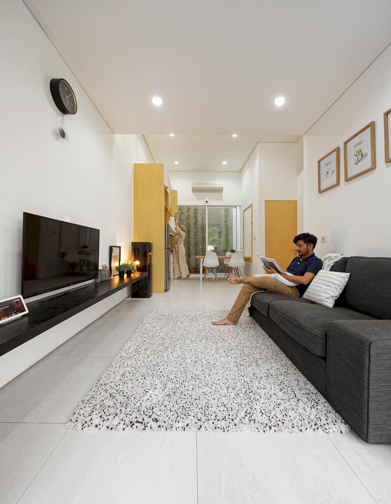
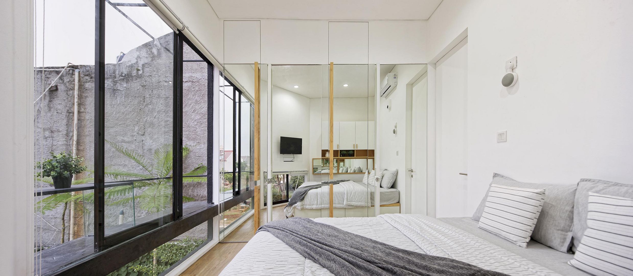
In this house, the void can accommodate the occurrence of cross-circulation for natural air and lighting so the quality of the house spaces is better. There is no single room in this house that doesn’t get natural air and direct lighting.
Linaya Gallery
Photographer: Fernando Gomulya
Discover more from Futurist Architecture
Subscribe to get the latest posts sent to your email.

