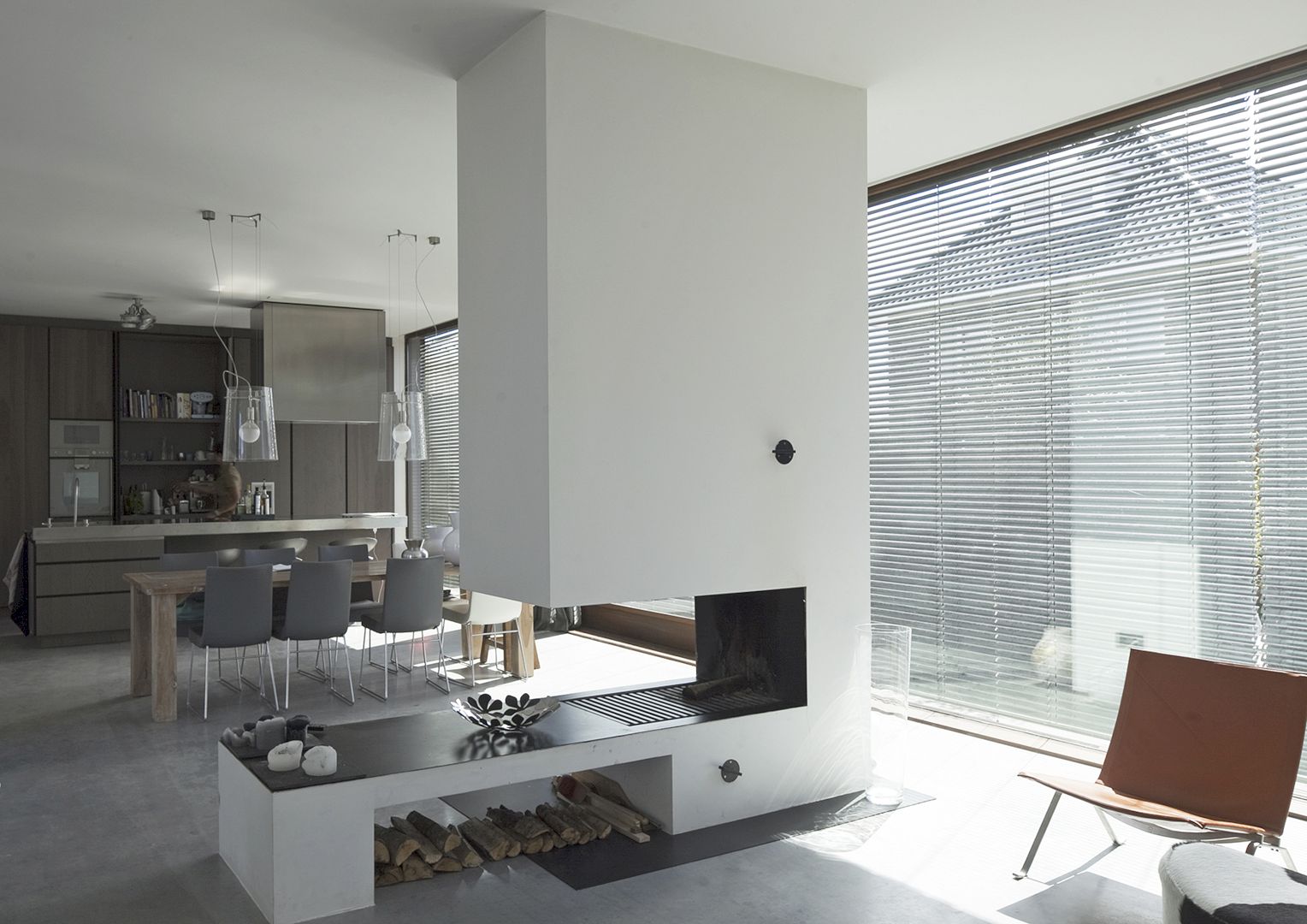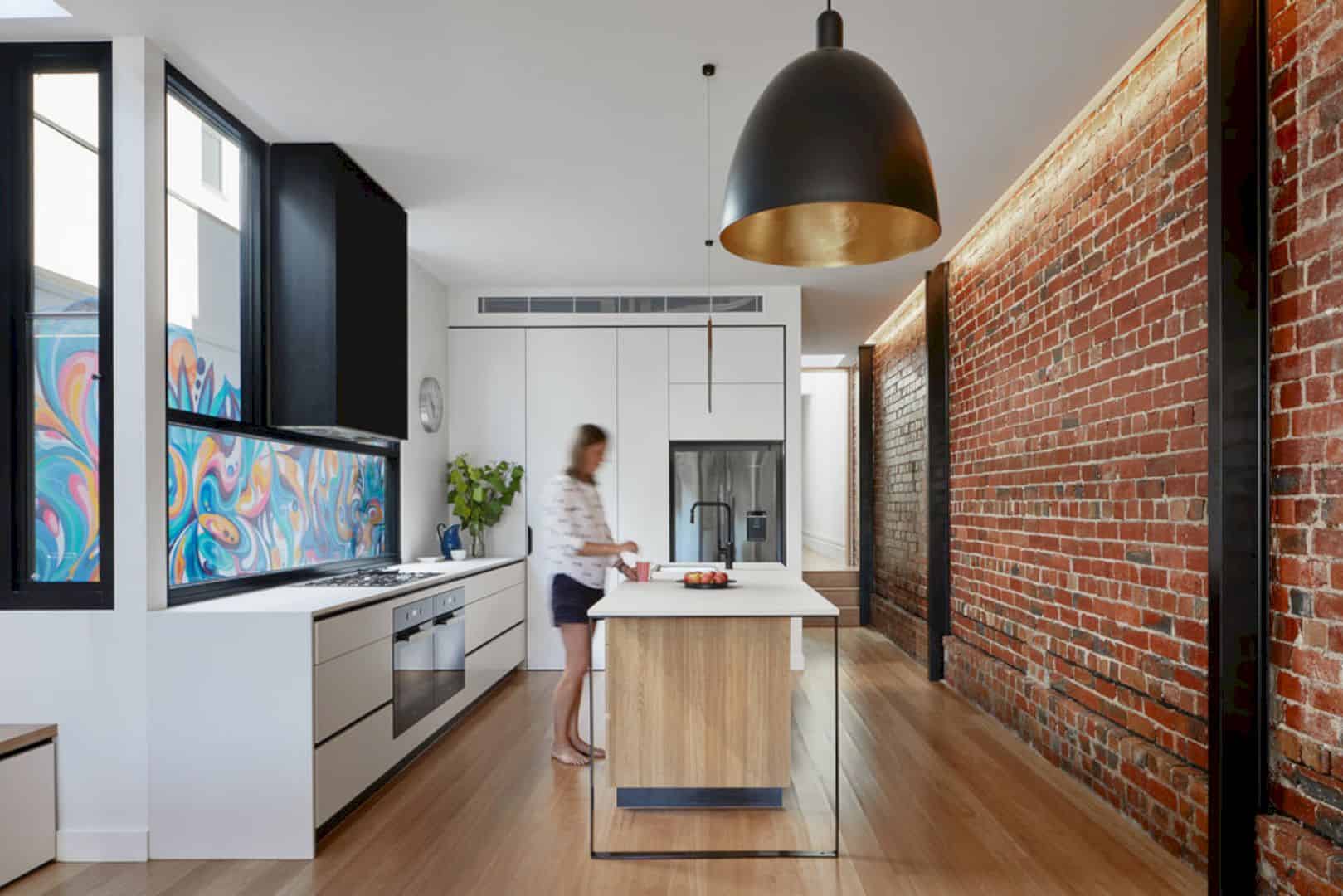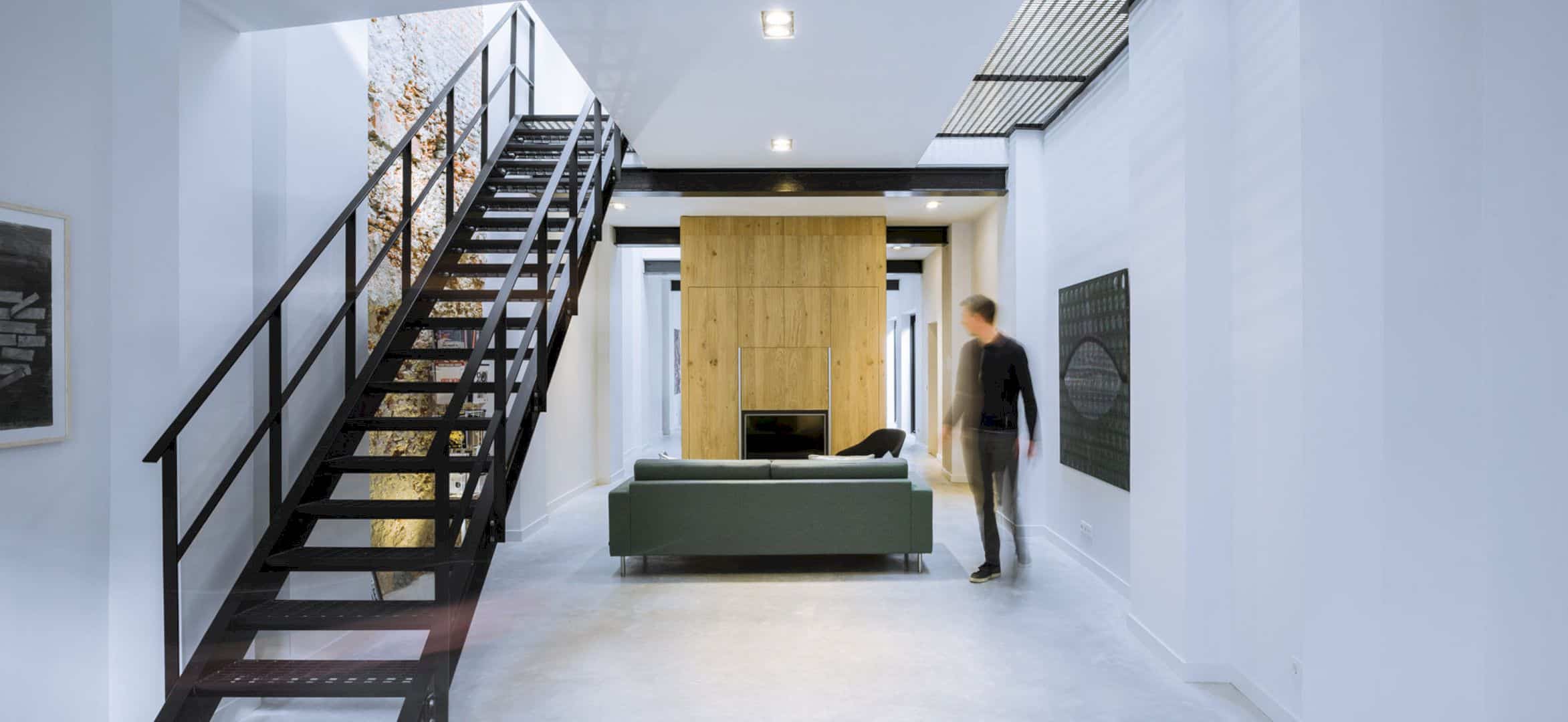The Glen is a residential project by rowland+broughtin that locates alongside a rushing creek and nestled within a grove of Aspen trees. It is a two-story townhome in Aspen’s East End that can capture the beautiful and natural serenity of the site. The full interior remodels and natural finishes are combined to create a comfortable 1970s home.
Interior
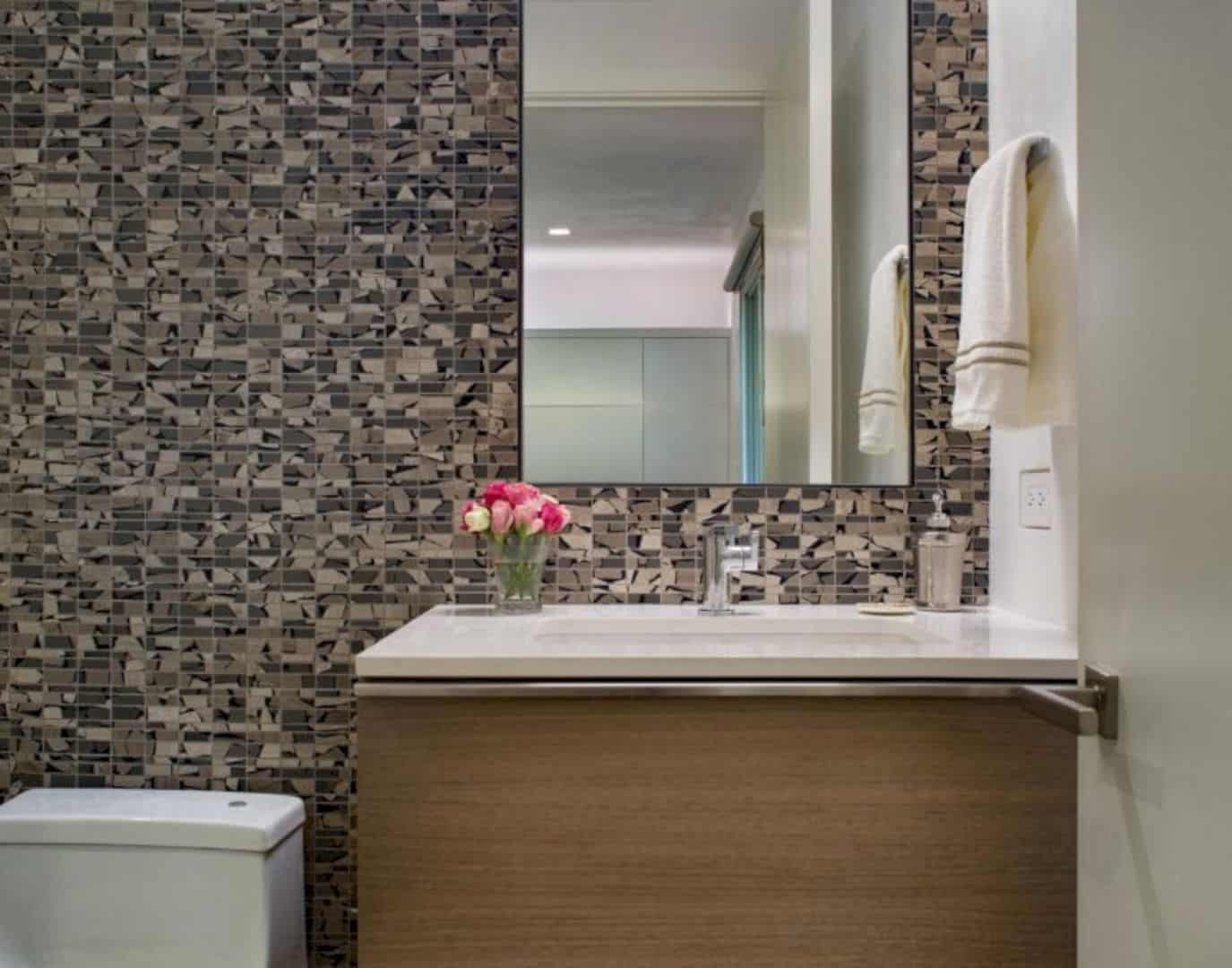
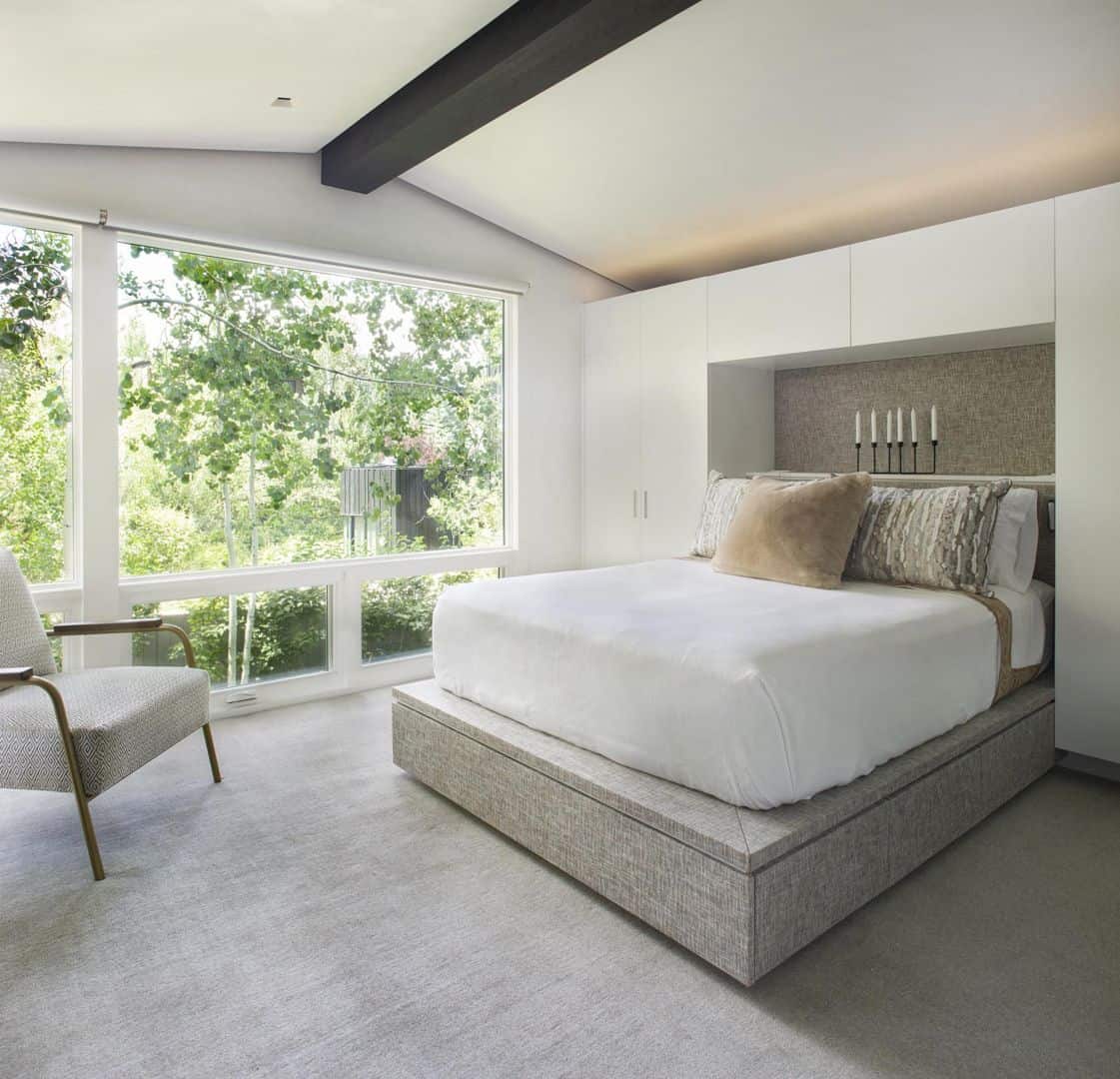
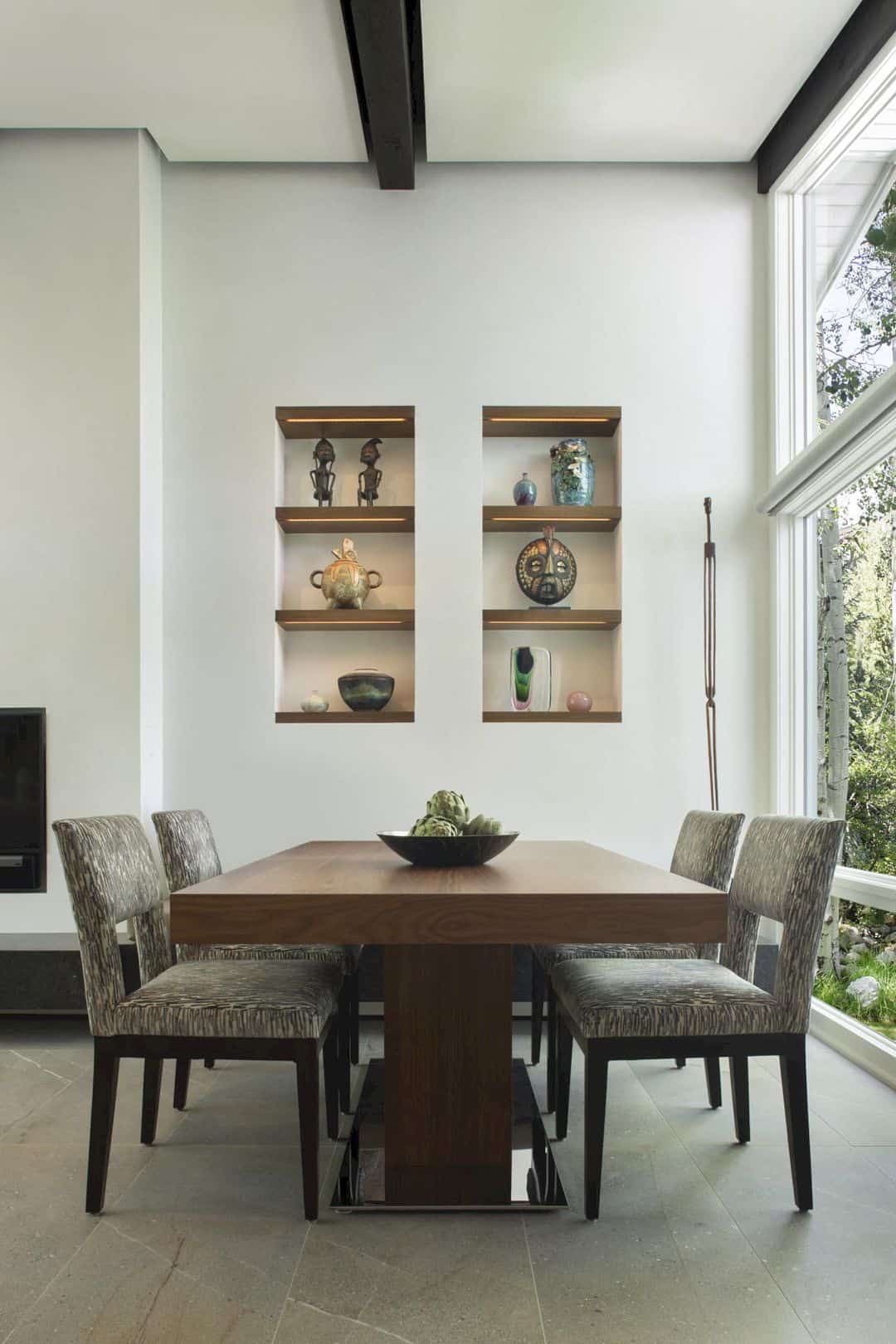
The interior of this 1970s home is redesigned fully by the architect, including the window redesign that can open and frame the previous restrained interior to the beauty of the surroundings and also expanding the feeling space at the same time. The interior now is more comfortable and also natural with natural finishes from the design materials.
Materials
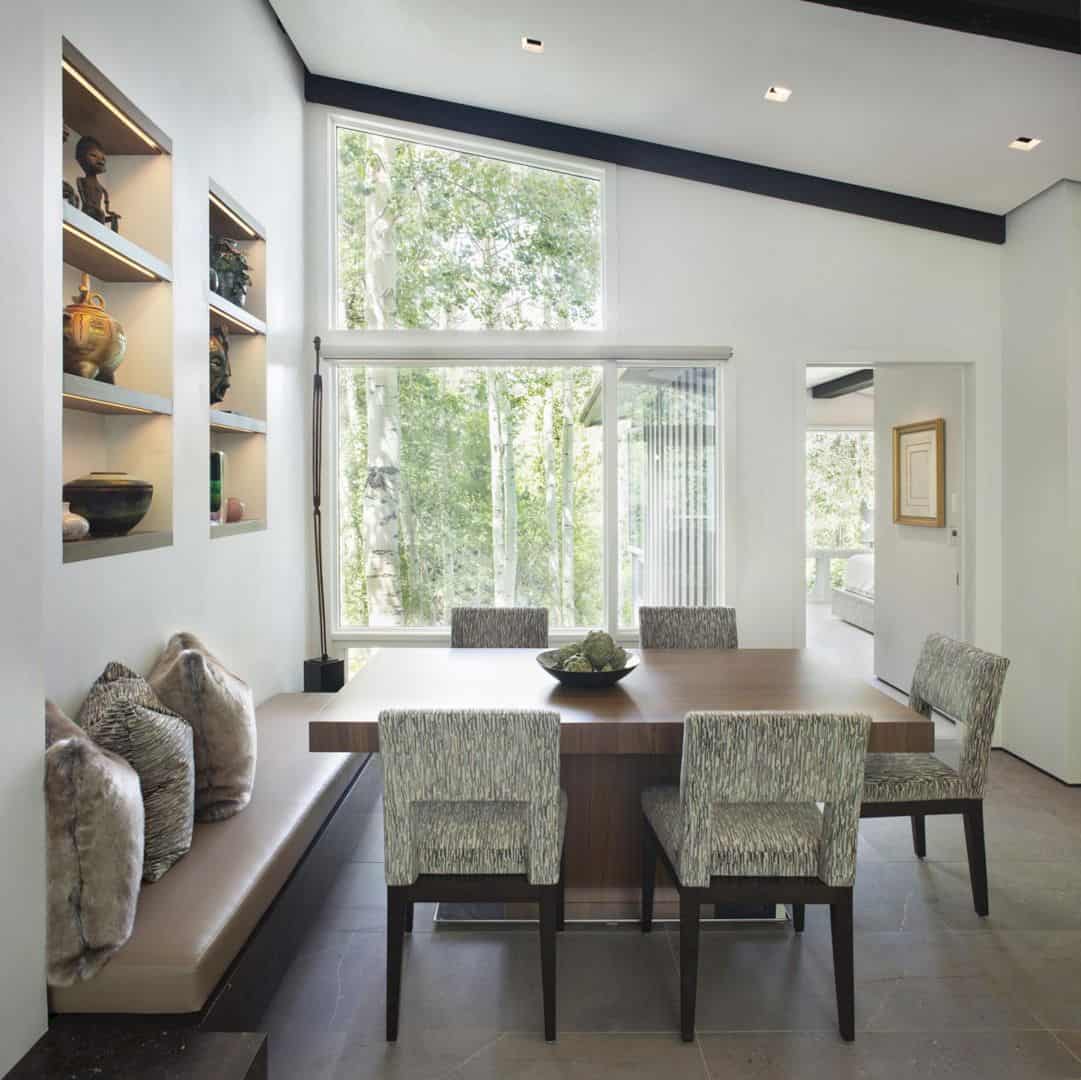
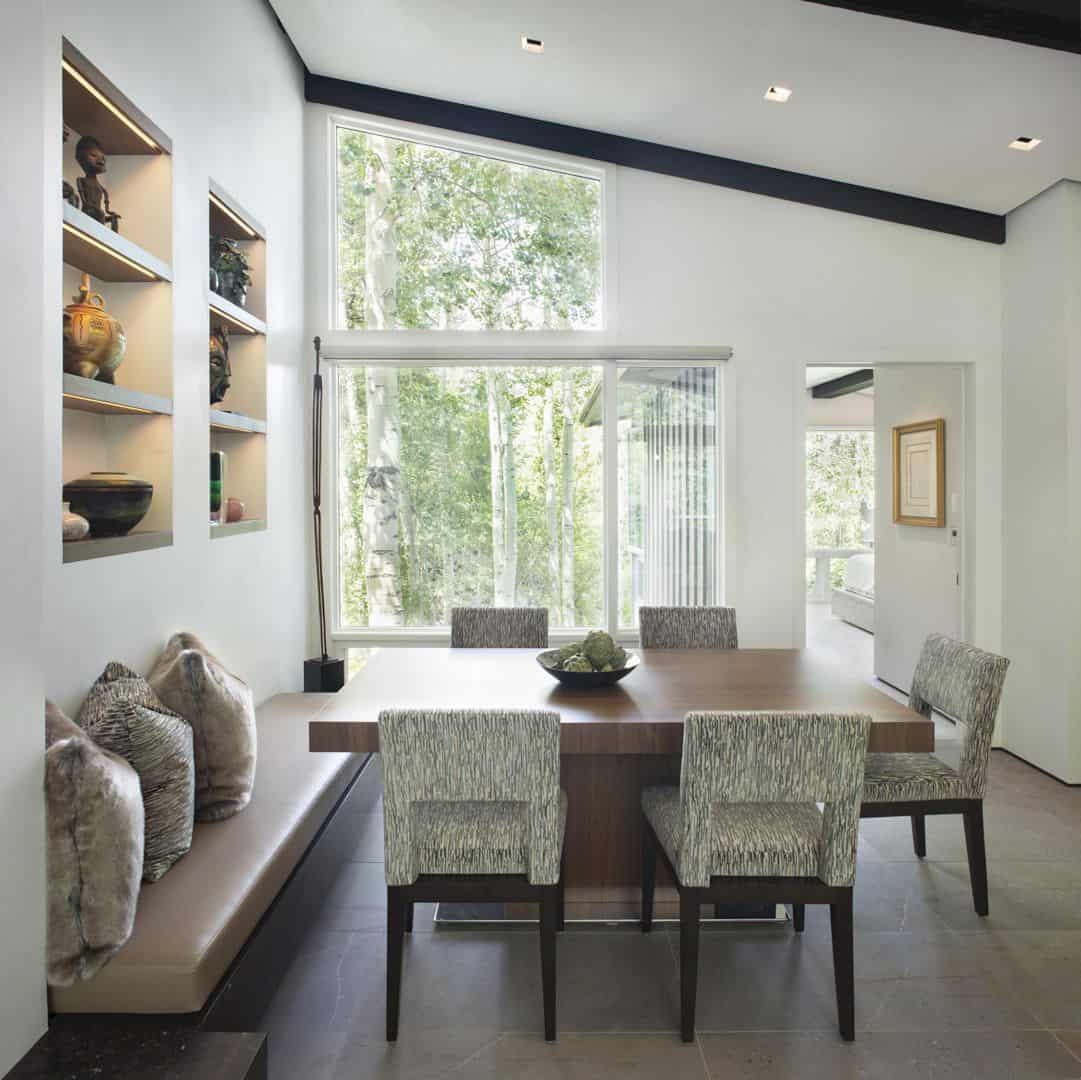
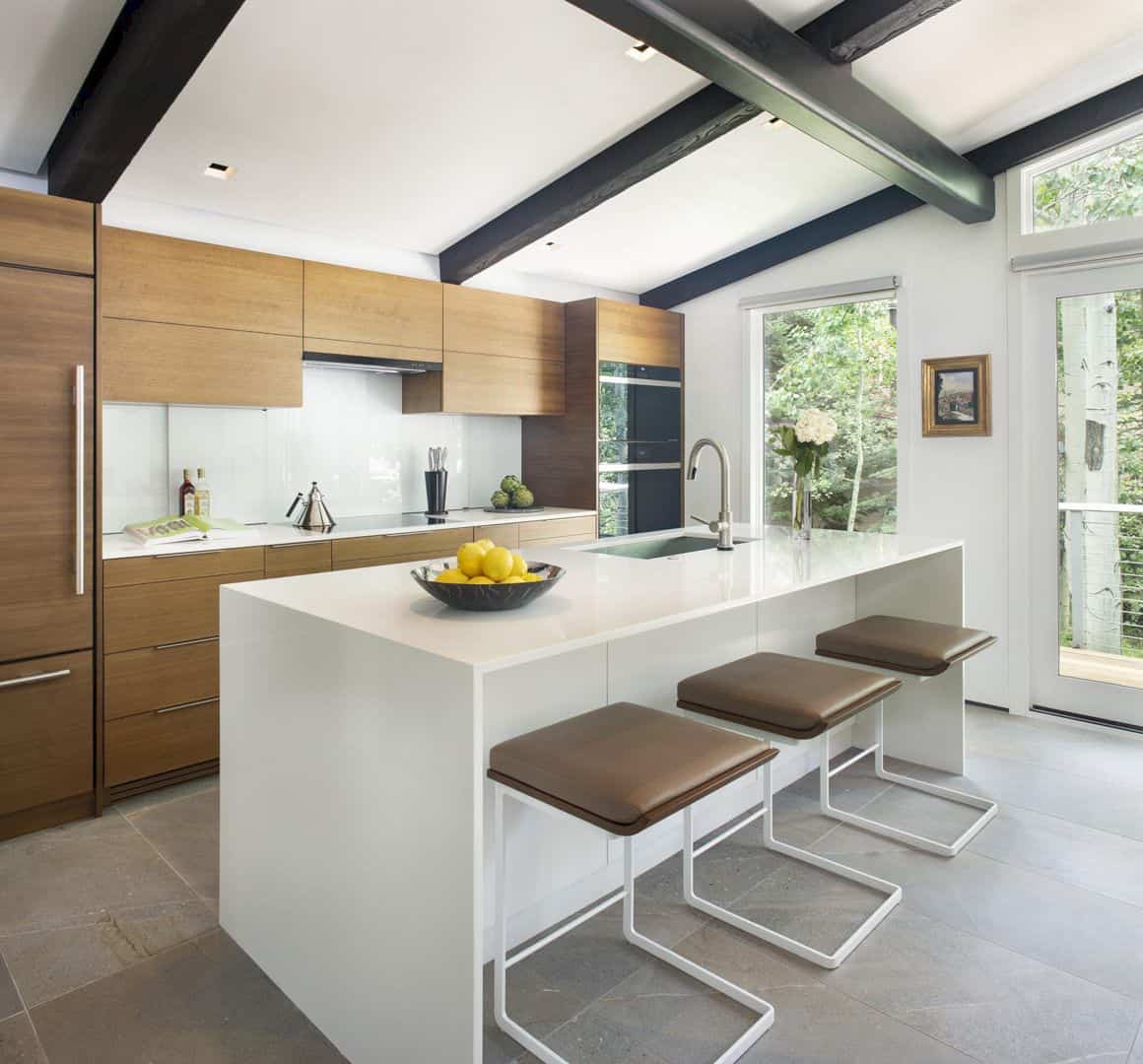
The architect uses some natural finishes that combined including plaster, walnut, and stone. This home also will be contemporized and modernized throughout. Elegant touches are also added through the carefully chosen furniture and the right placement of them in each room of the house.
Details
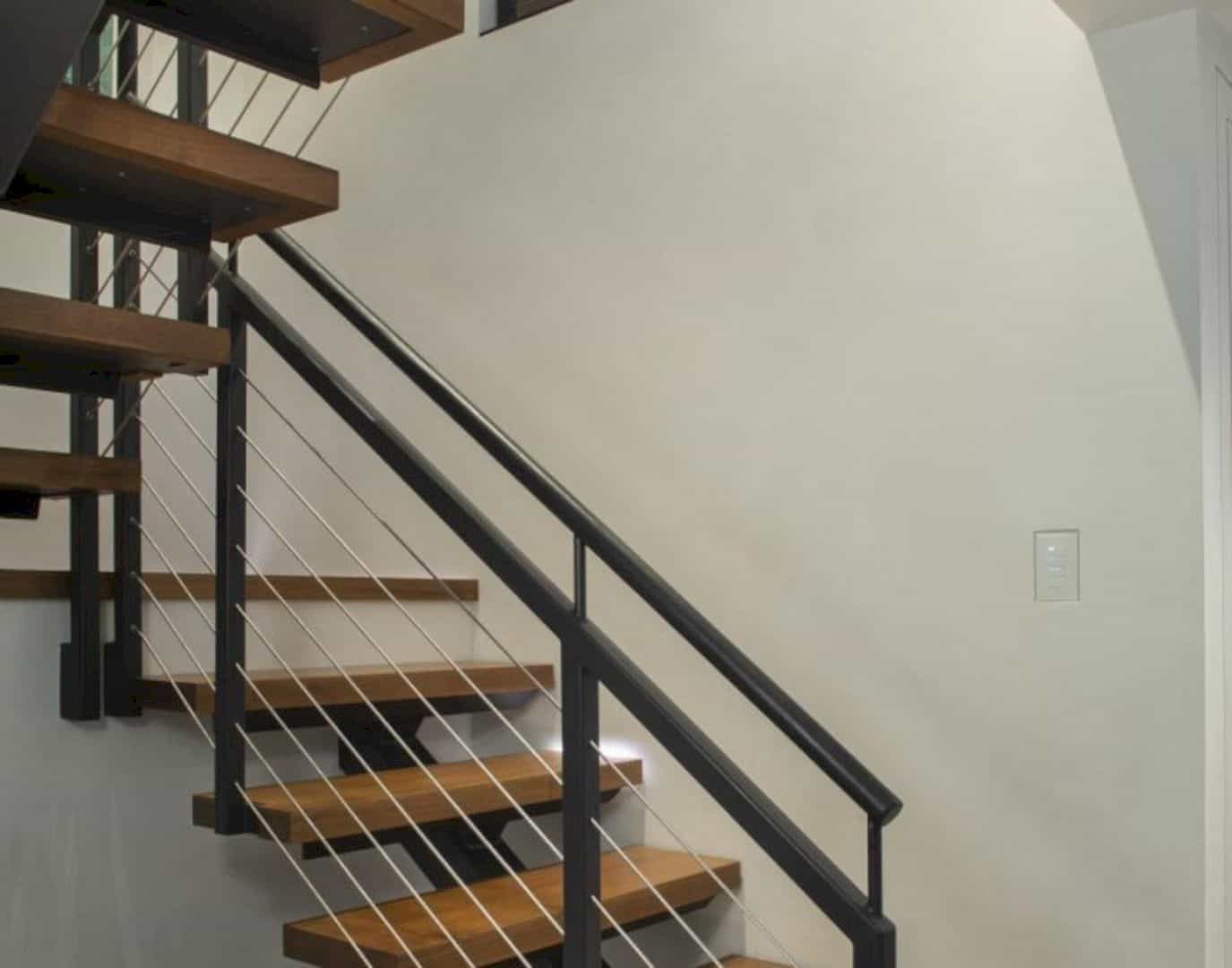
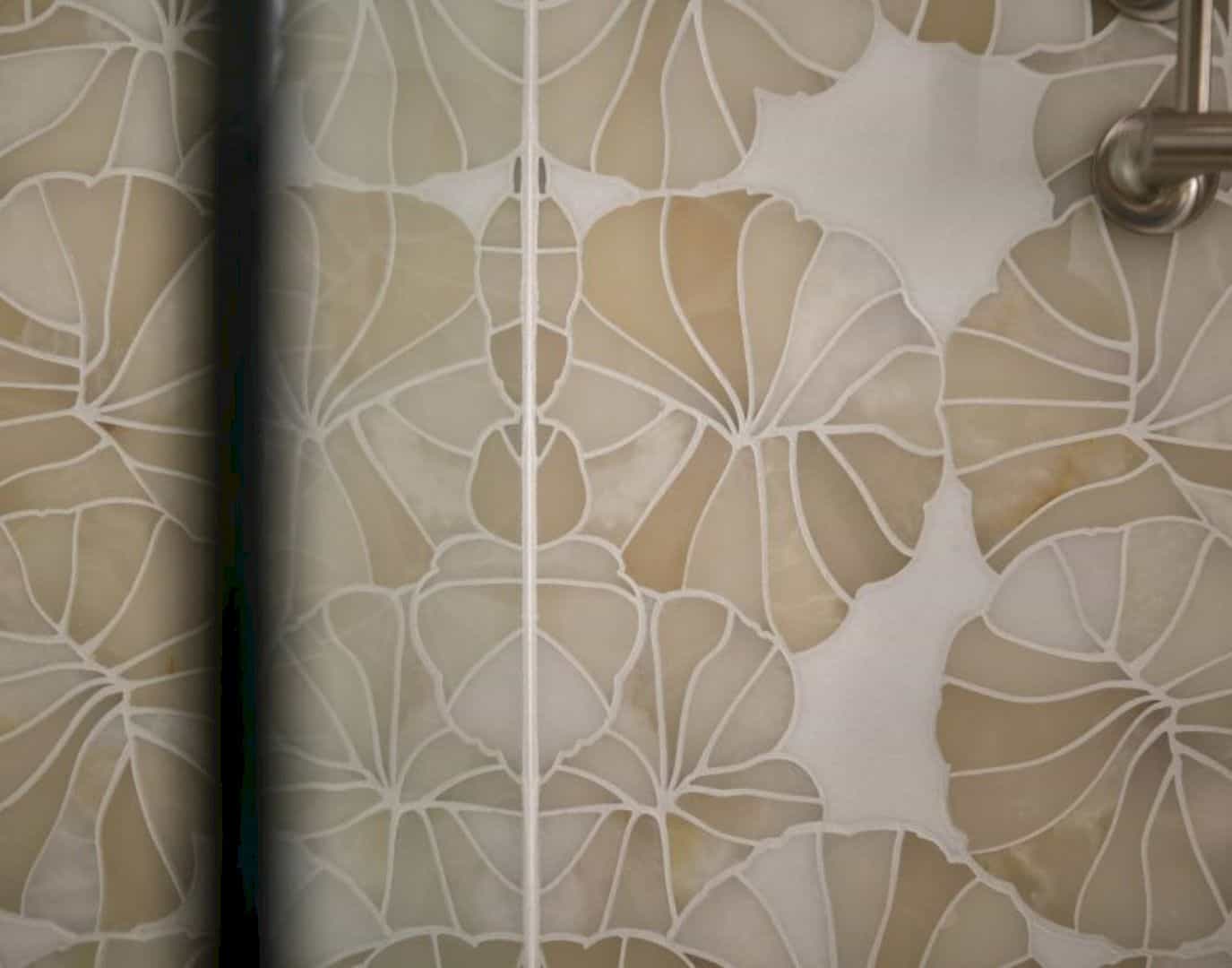
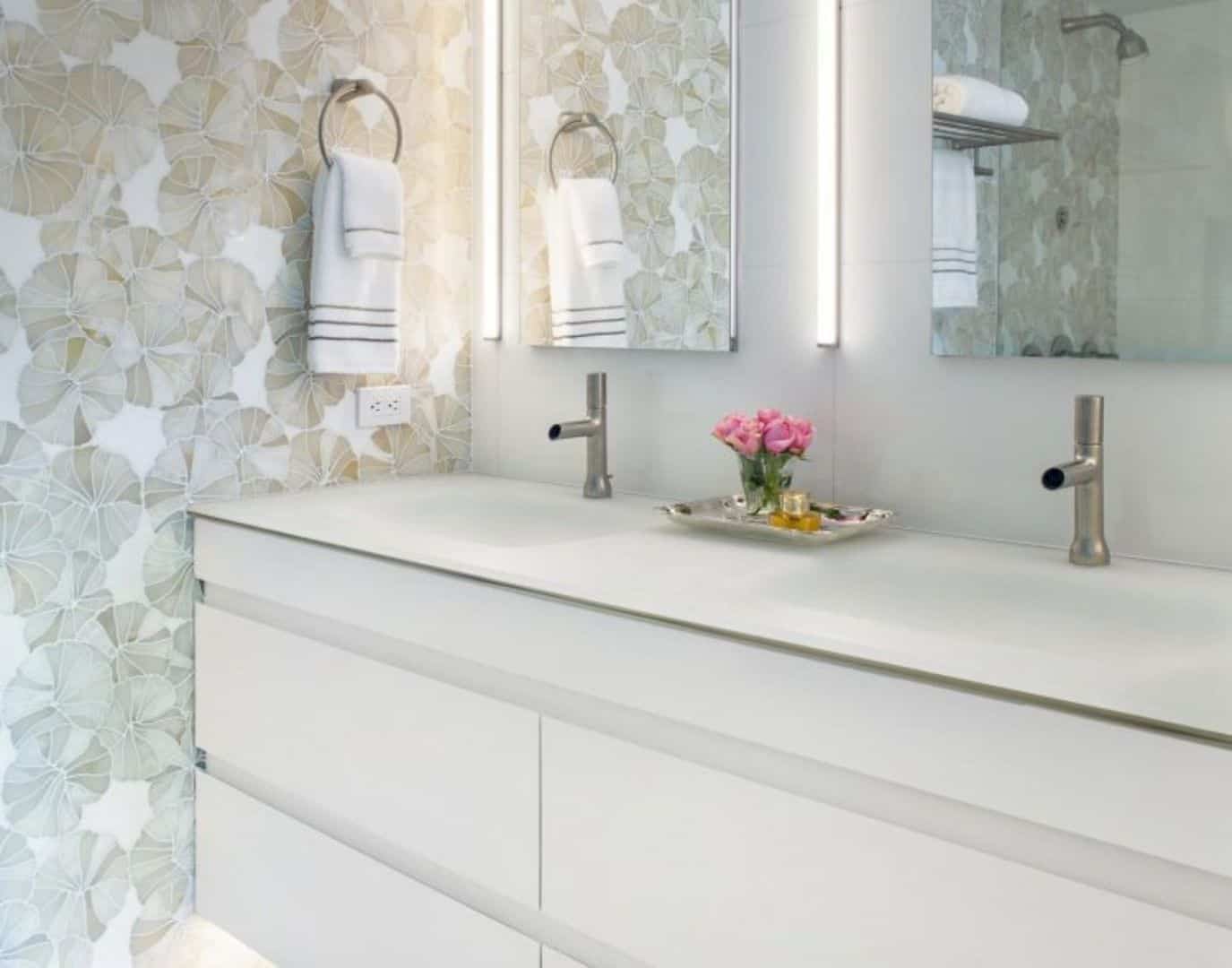
Ketra system is also added to the house design with control systems and a revolutionary, fully integrated lighting that can enhance the house space by giving easy access to dynamic light. Through this project, rowland+broughton will be the first firm that uses and install the Ketra system in the residential area in Aspen.
The Glen
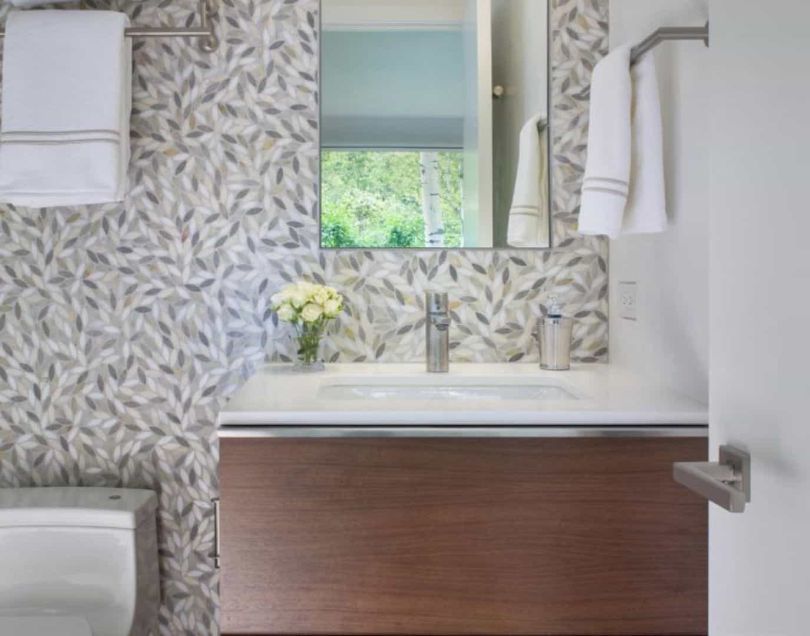
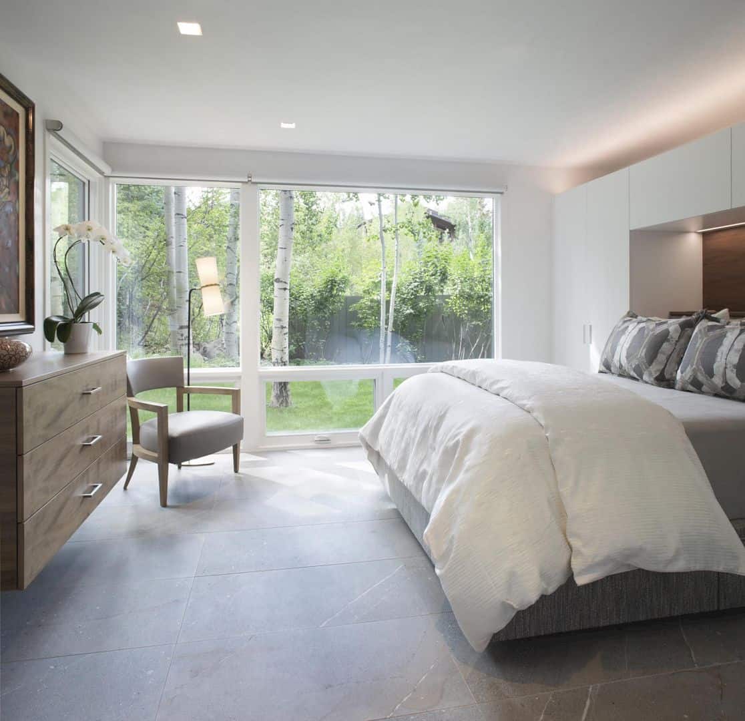
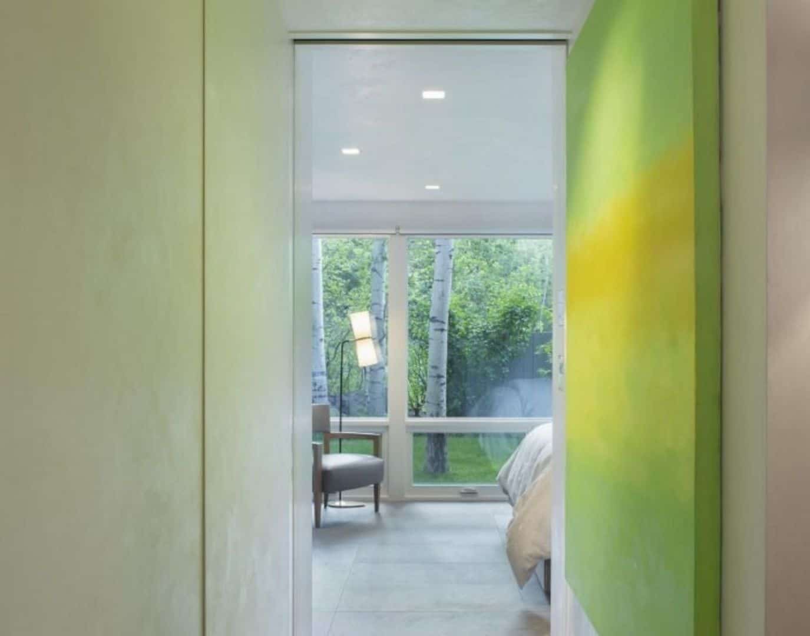
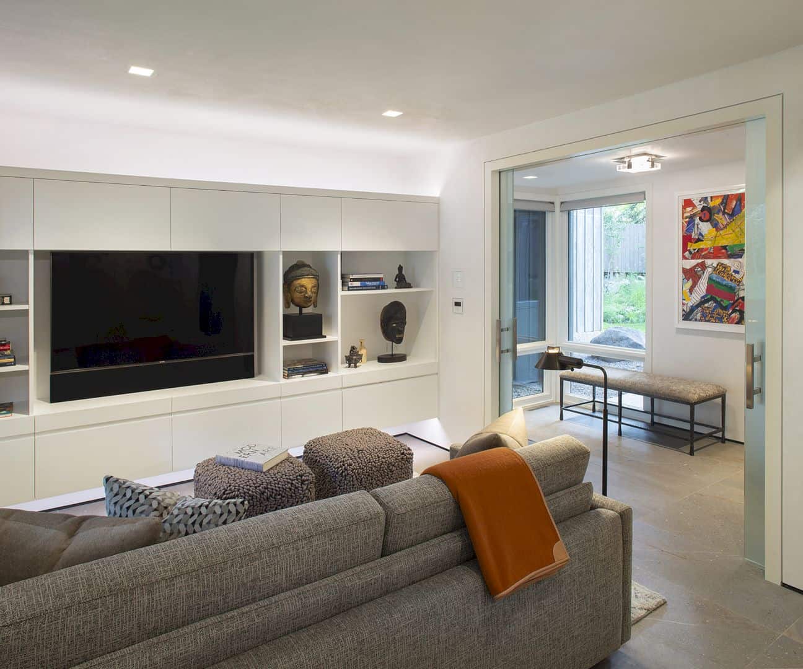
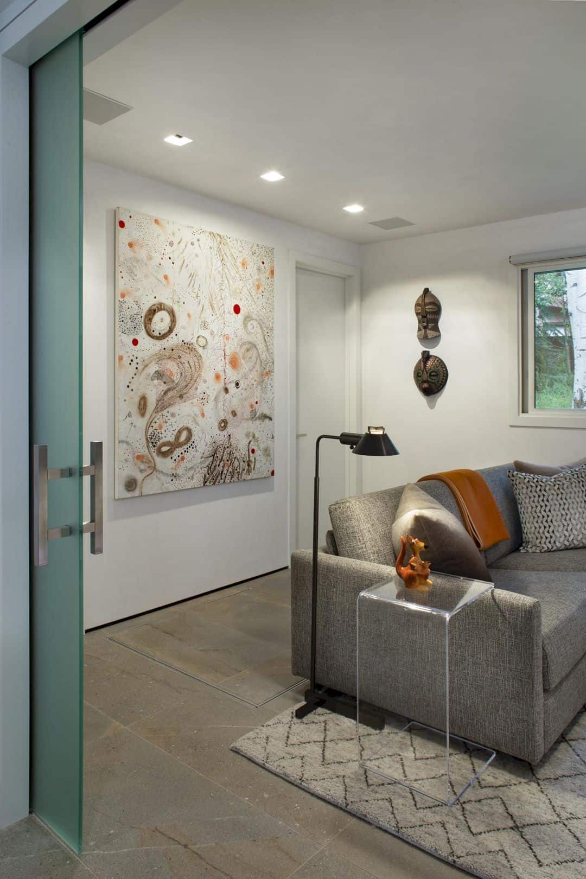
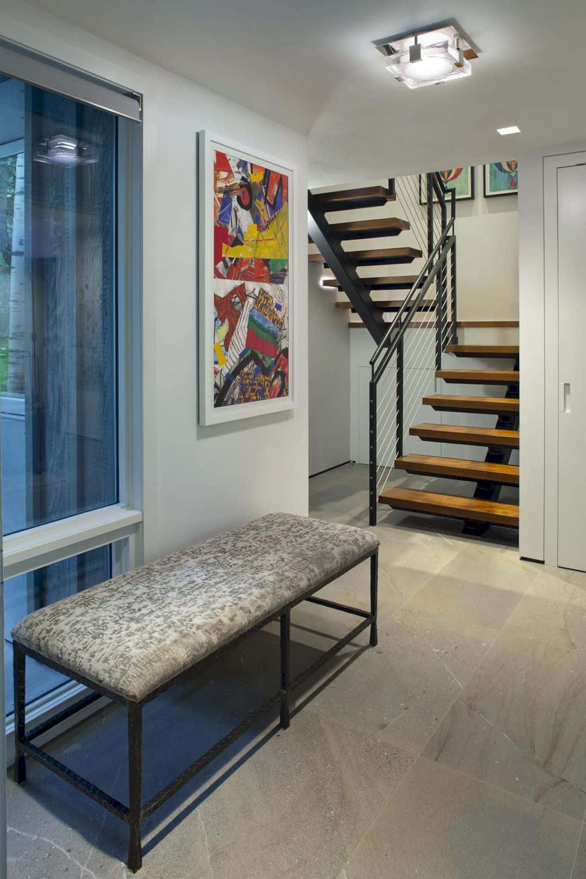
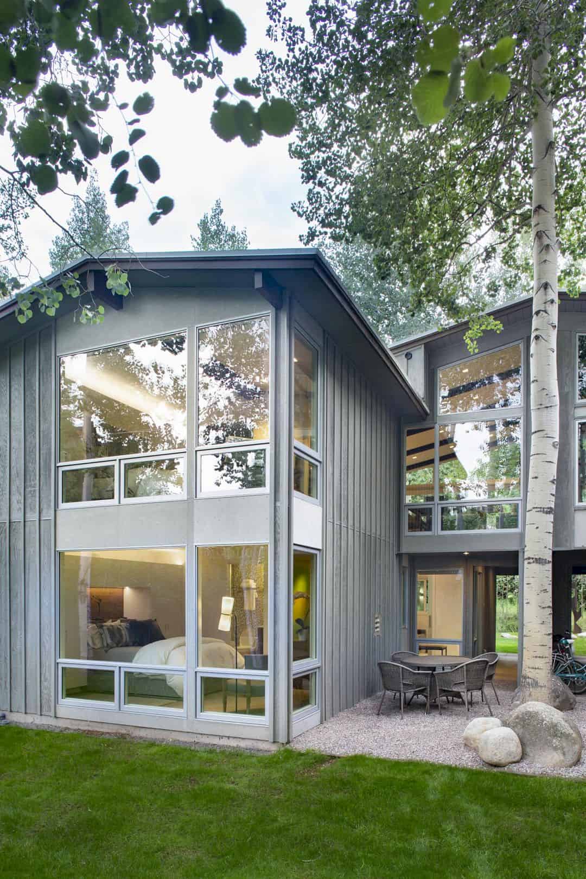
Discover more from Futurist Architecture
Subscribe to get the latest posts sent to your email.

