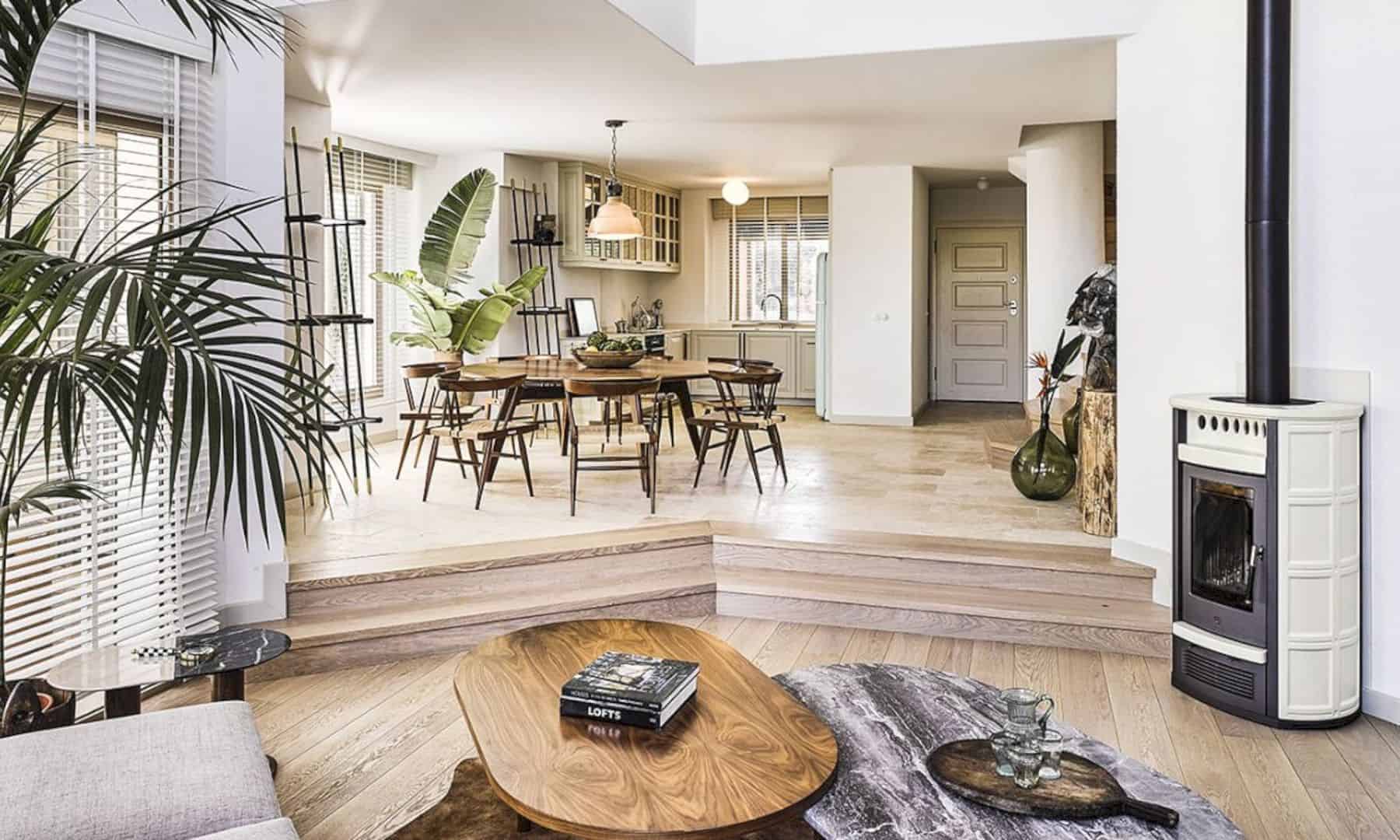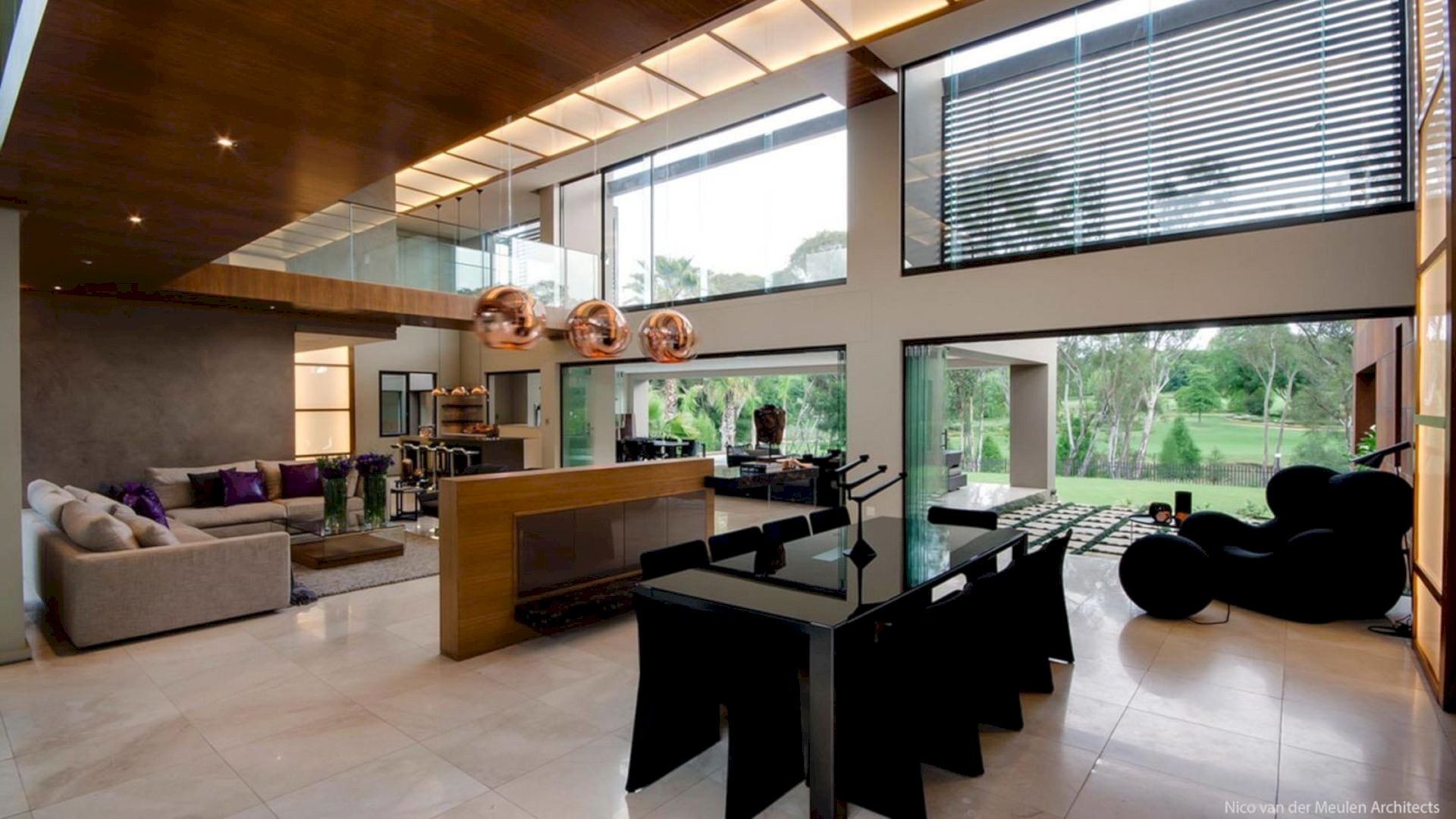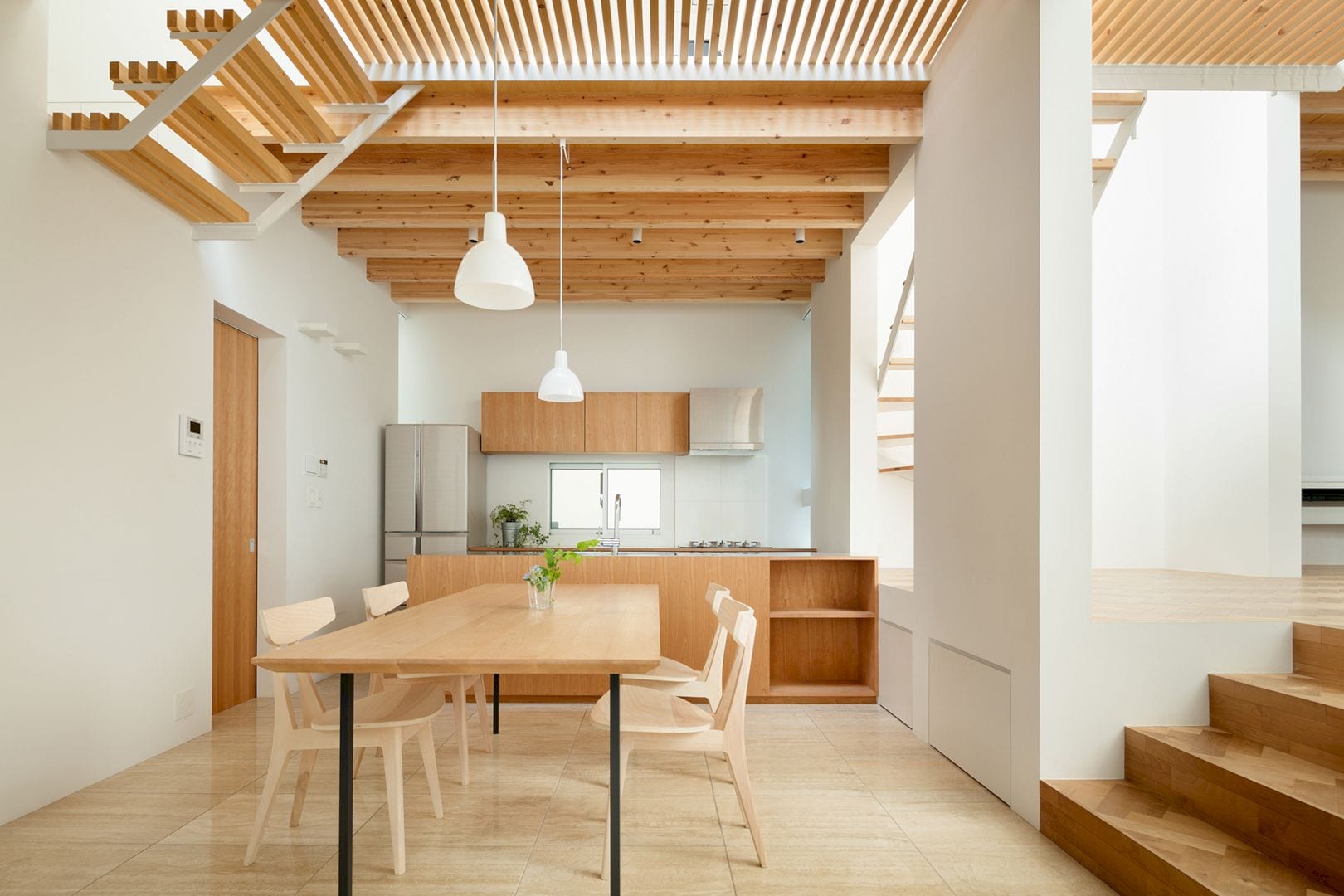Cecil St House, South Melbourne is a single fronted, double-storey Victorian terrace house designed by Chan Architecture. It is a project of extension and renovation a long, narrow house with a series of dark, dilapidated rooms. With numerous challenges and limited access, a striking modern extension with light-filled open spaces are created for this house.
Design
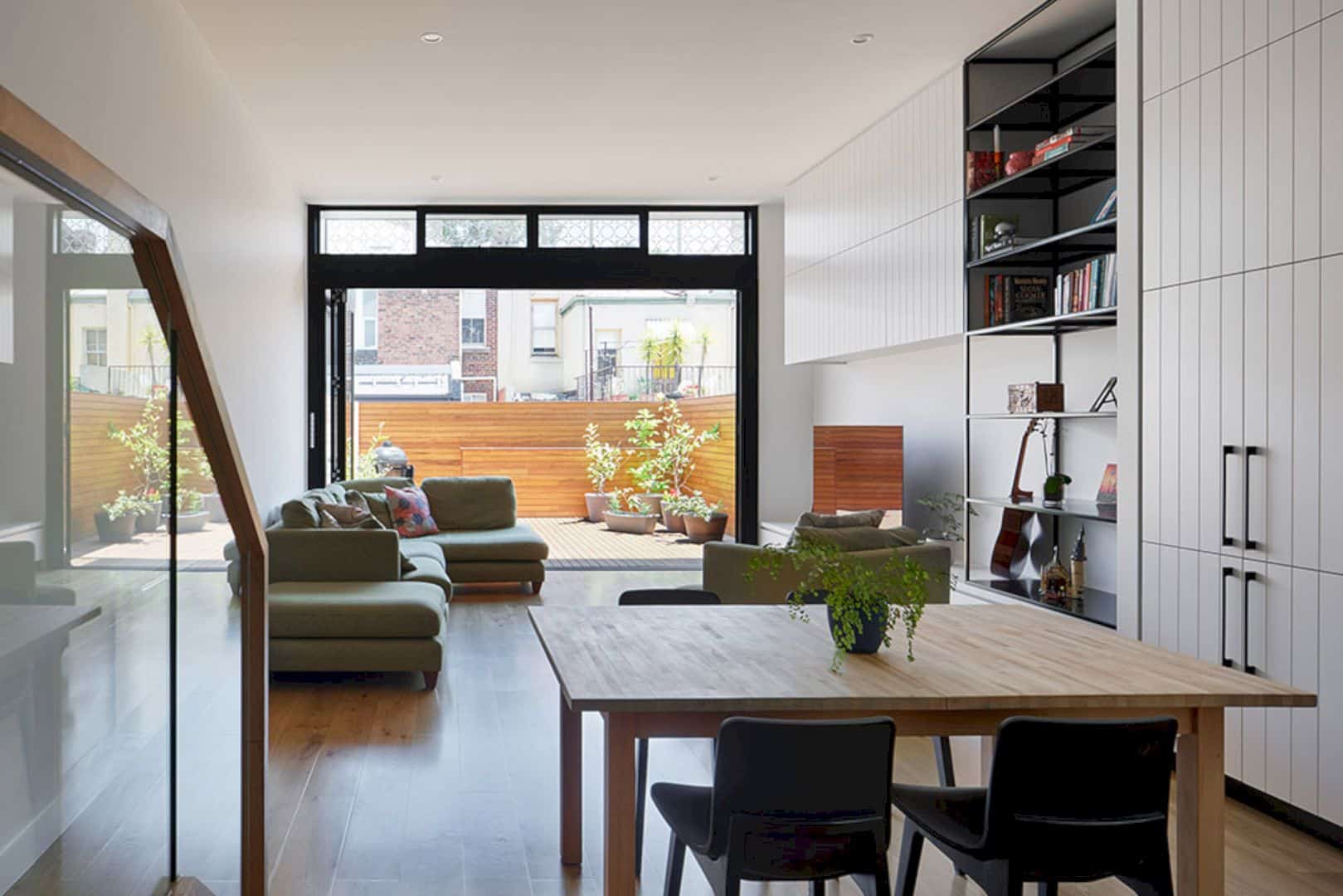
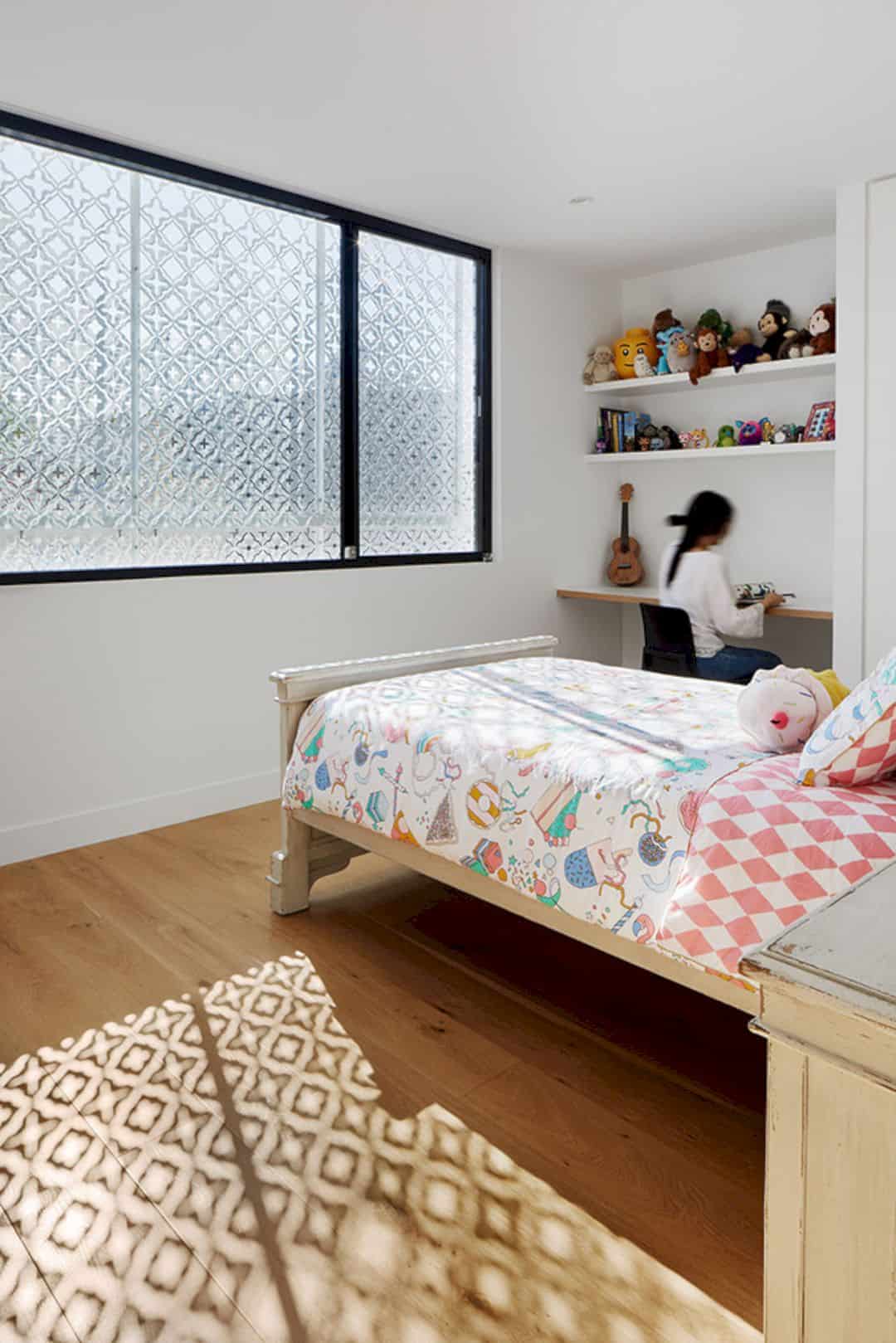
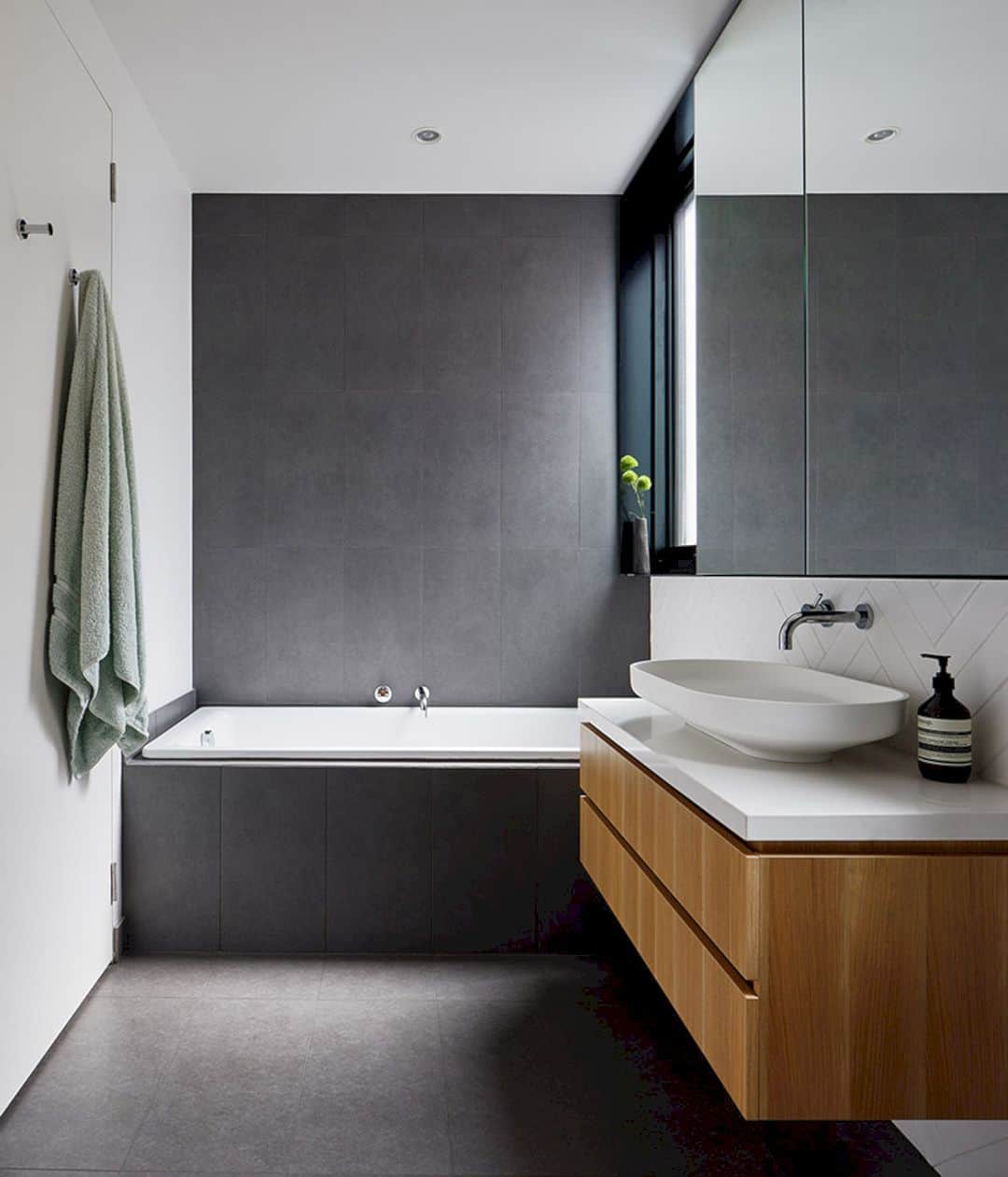
A site that sloped away to the rear, 100-year-old two-storey brick walls on both long boundaries, and limited access are some challenges to renovate this house. The period house at the front is also reconstructed beside the renovation and extension. All the wet area are located, including some rooms of the house.
Rooms
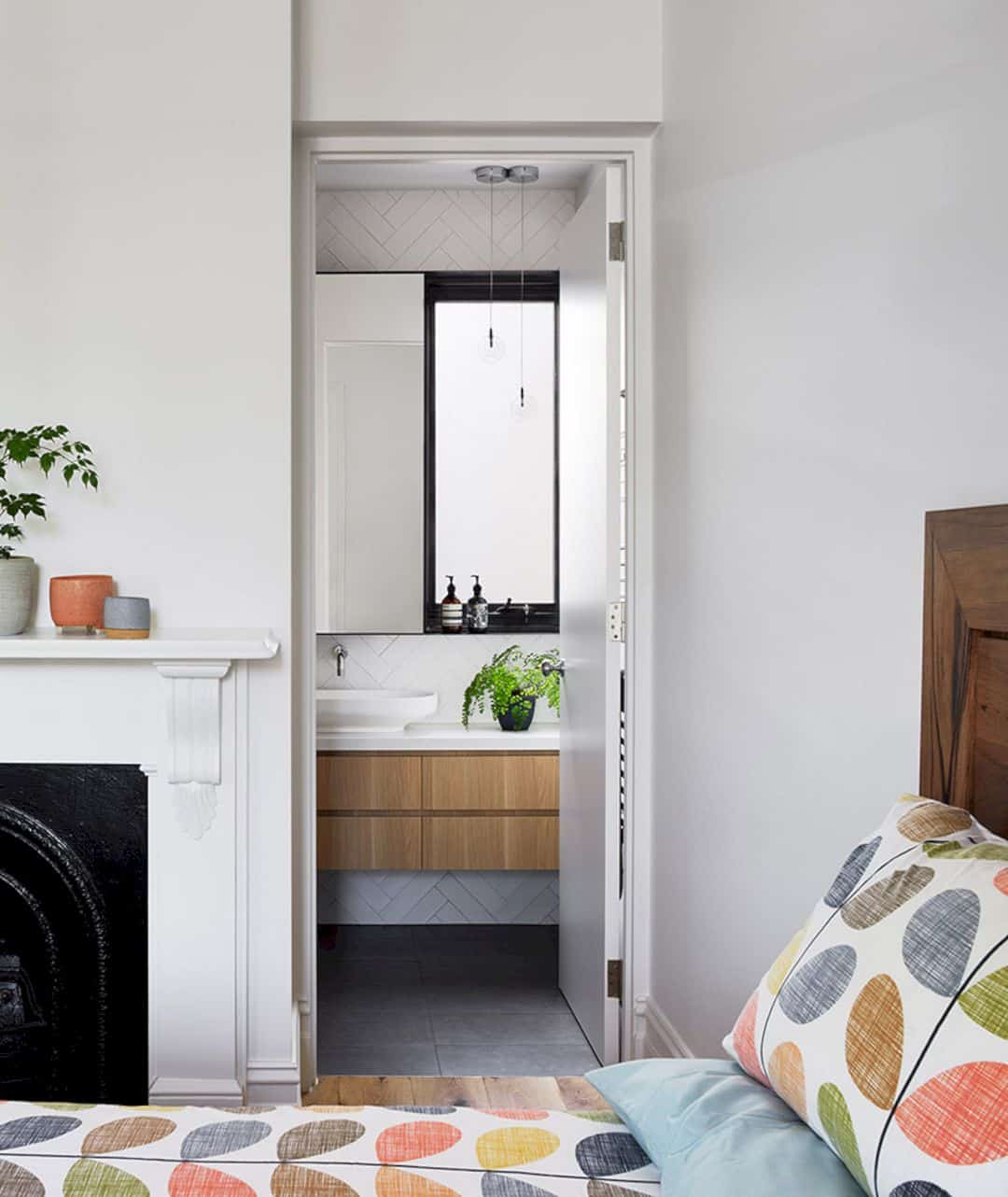
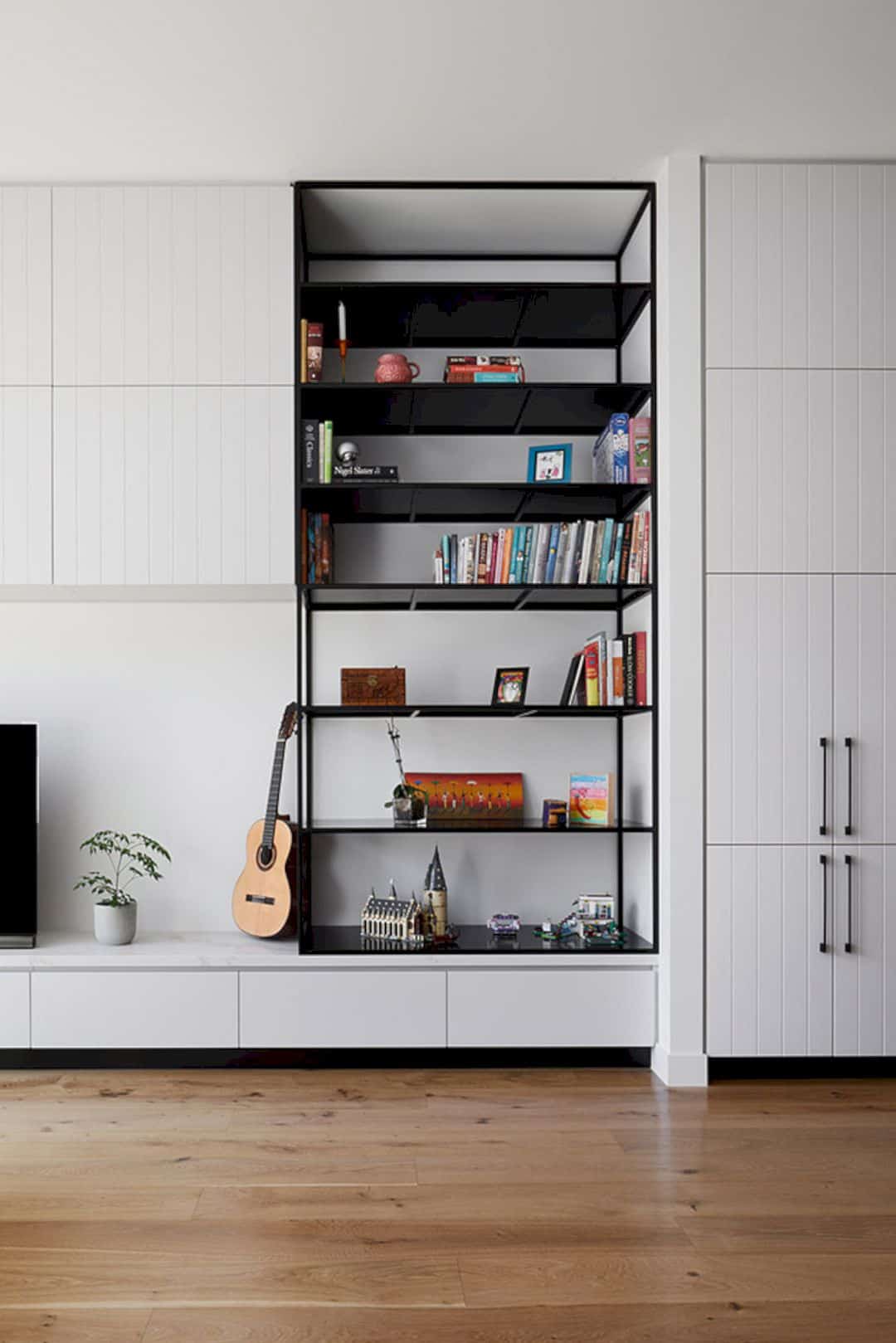
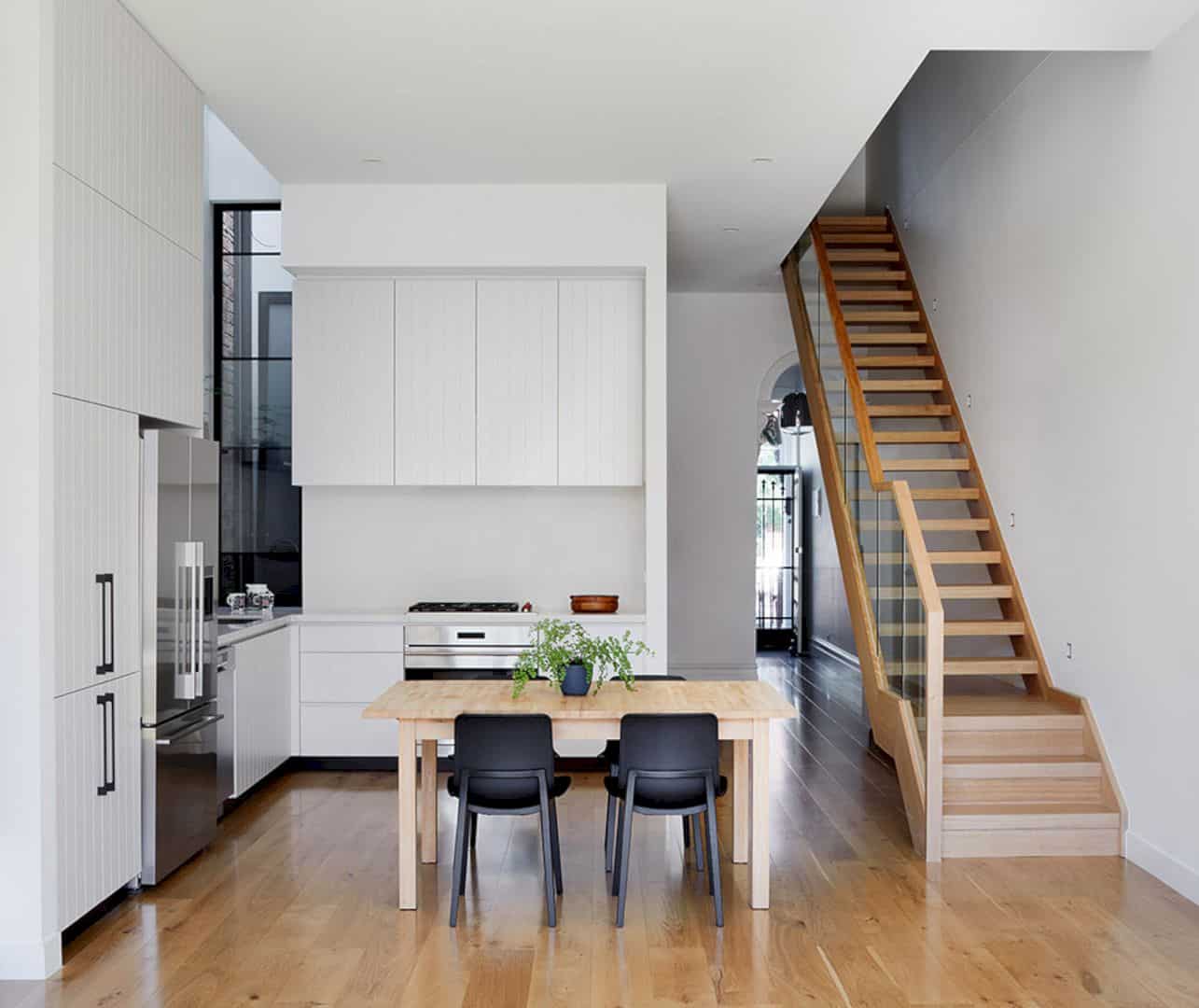
The laundries and bathrooms can be found in the center of the house with access to the internal courtyards. This access allows the light to come to the bedrooms and kitchen via a series of light shafts and skylights. The main living spaces open up to the rear area to allow natural and light ventilation to enter the house.
Privacy and Transparency
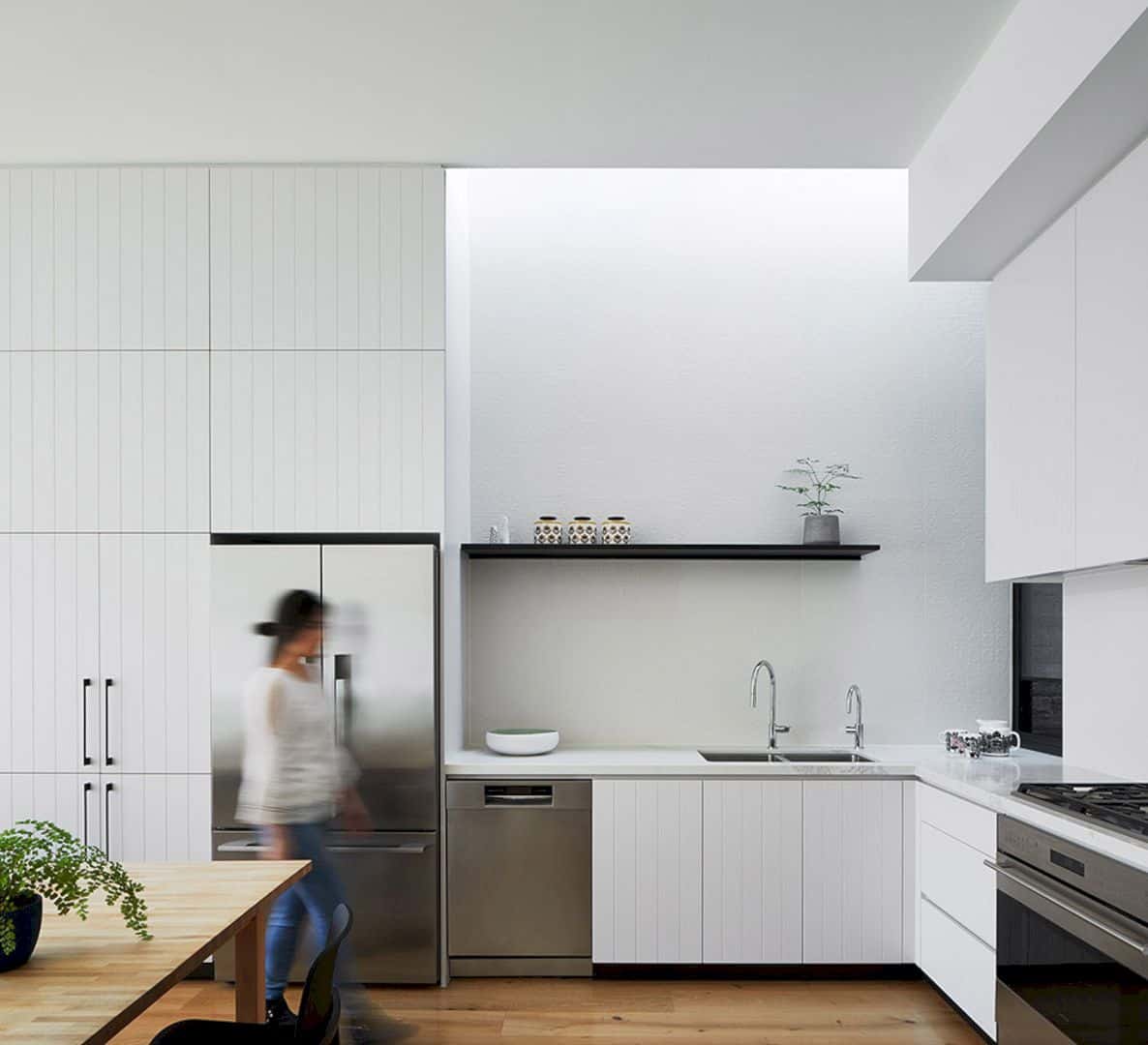

This house also has its own personality and identity that can be viewed from the rear courtyard. A laser-cut metal screening device is designed at the rear to makes a reference to the period iron lacework at the house front area that has a lace-like appearance. Varying levels of transparency also can be provided with privacy to bedrooms upstairs.
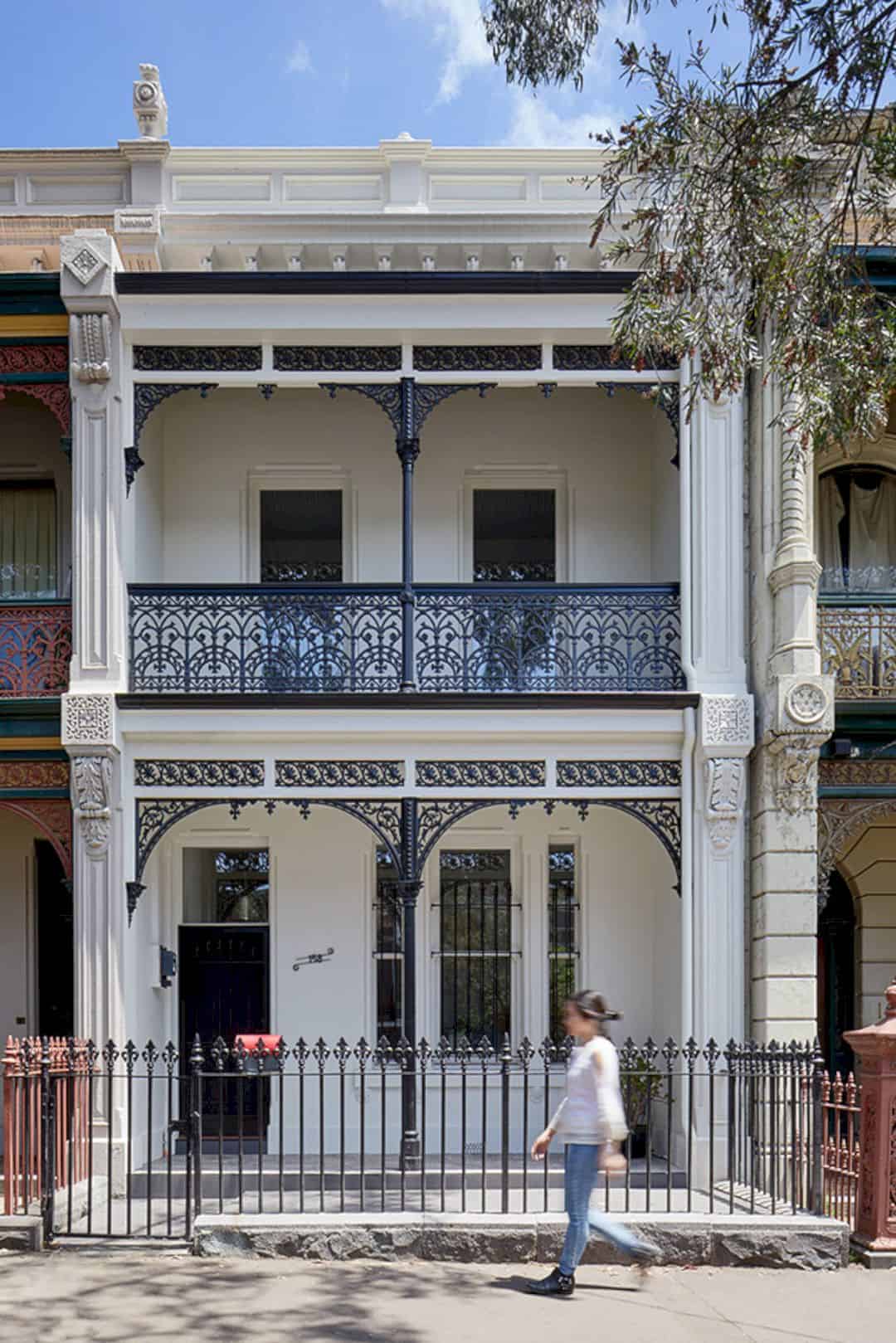
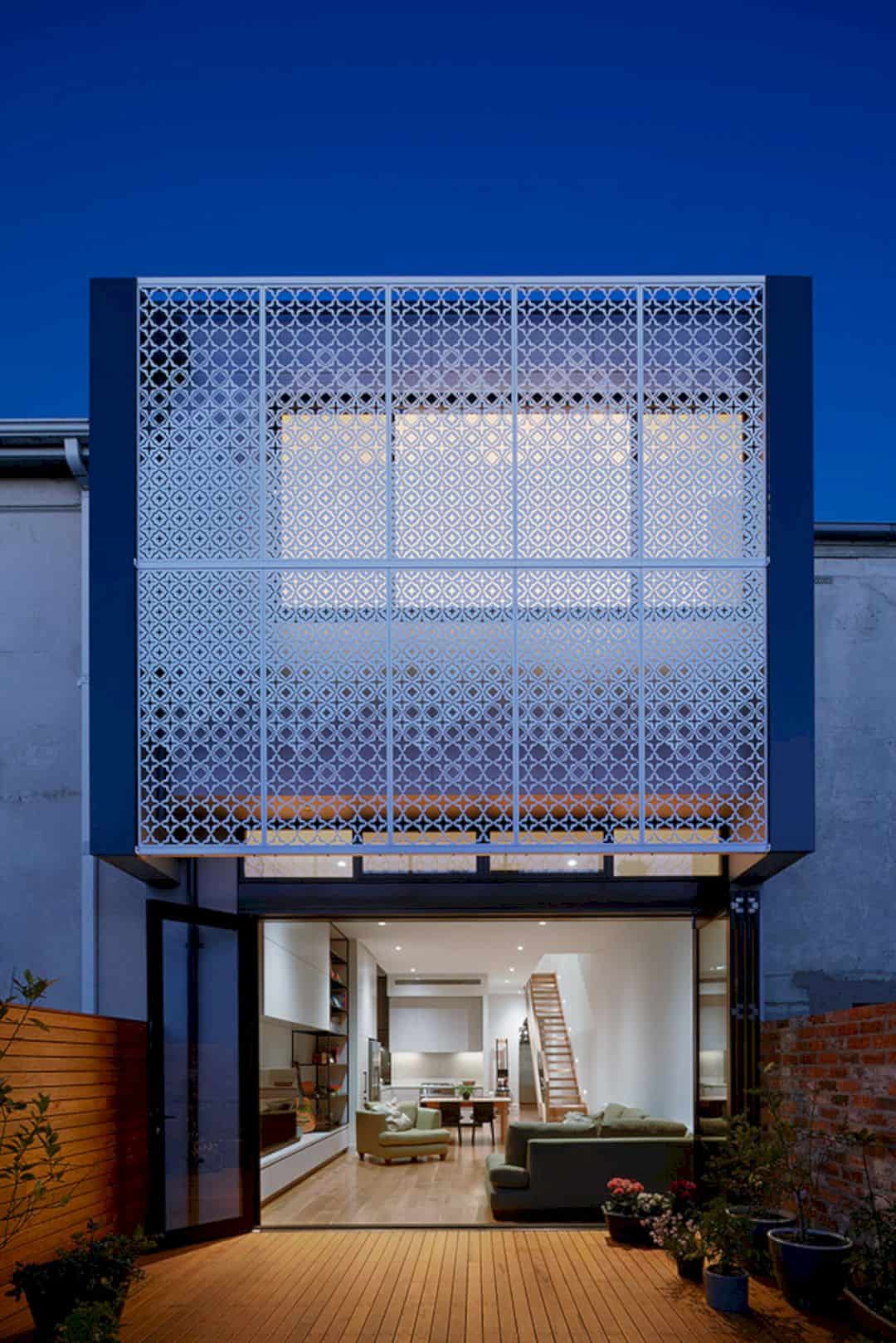
The three levels are connected by the open stairs to a large roof deck that additional open space for the clients. It also can provide a thermal chimney effect to minimize the mechanical cooling need. With the materials, design, and all elements, a comfortable feeling can be created for the client while living in this house.
Discover more from Futurist Architecture
Subscribe to get the latest posts sent to your email.

