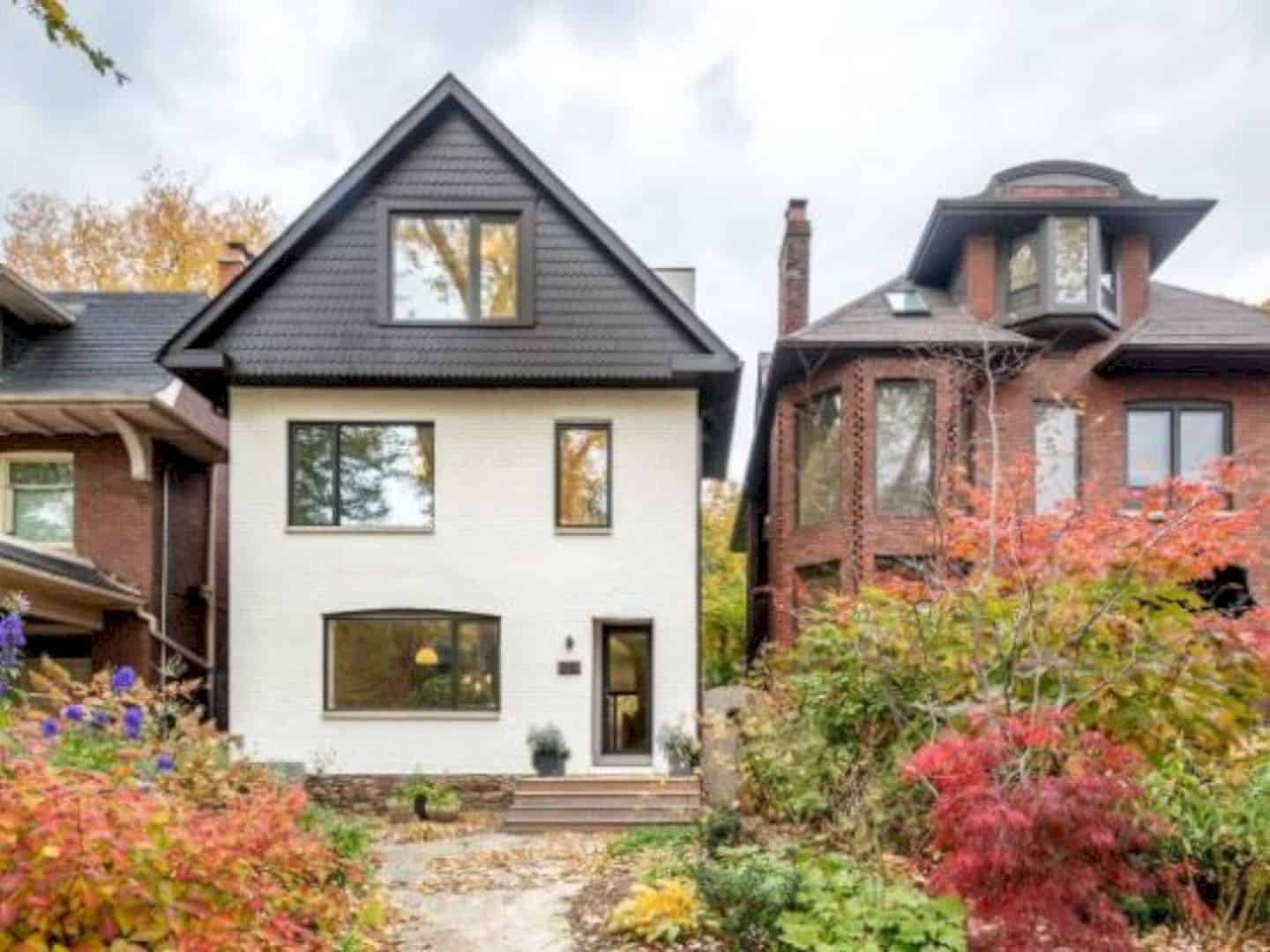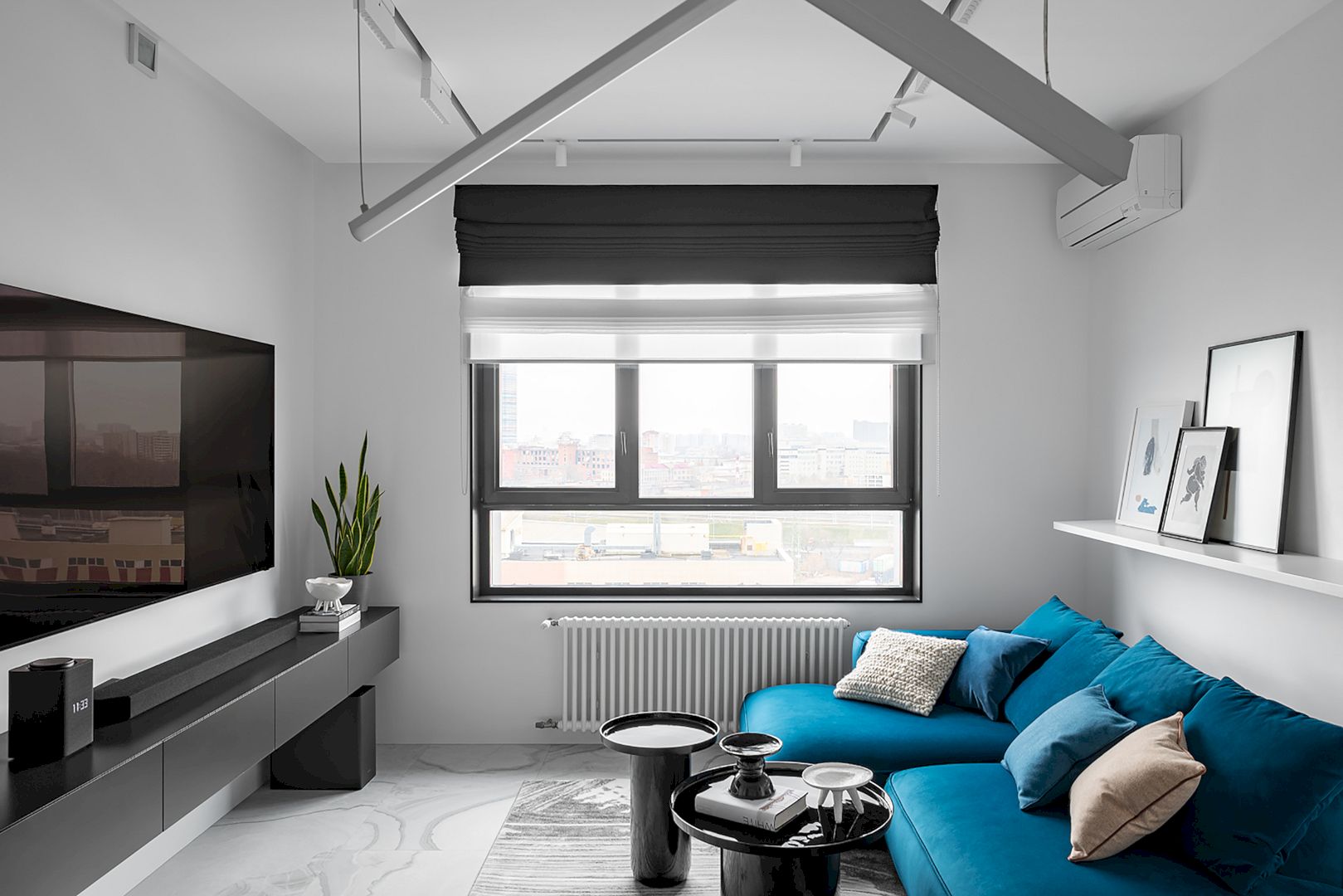Located in Rotterdam with 120 m² in size, Didden Village is a 2006 extension project of a rooftop house by MVRDV. With a striking blue extension, this house becomes the first project realized by the architect in its hometown.
Design
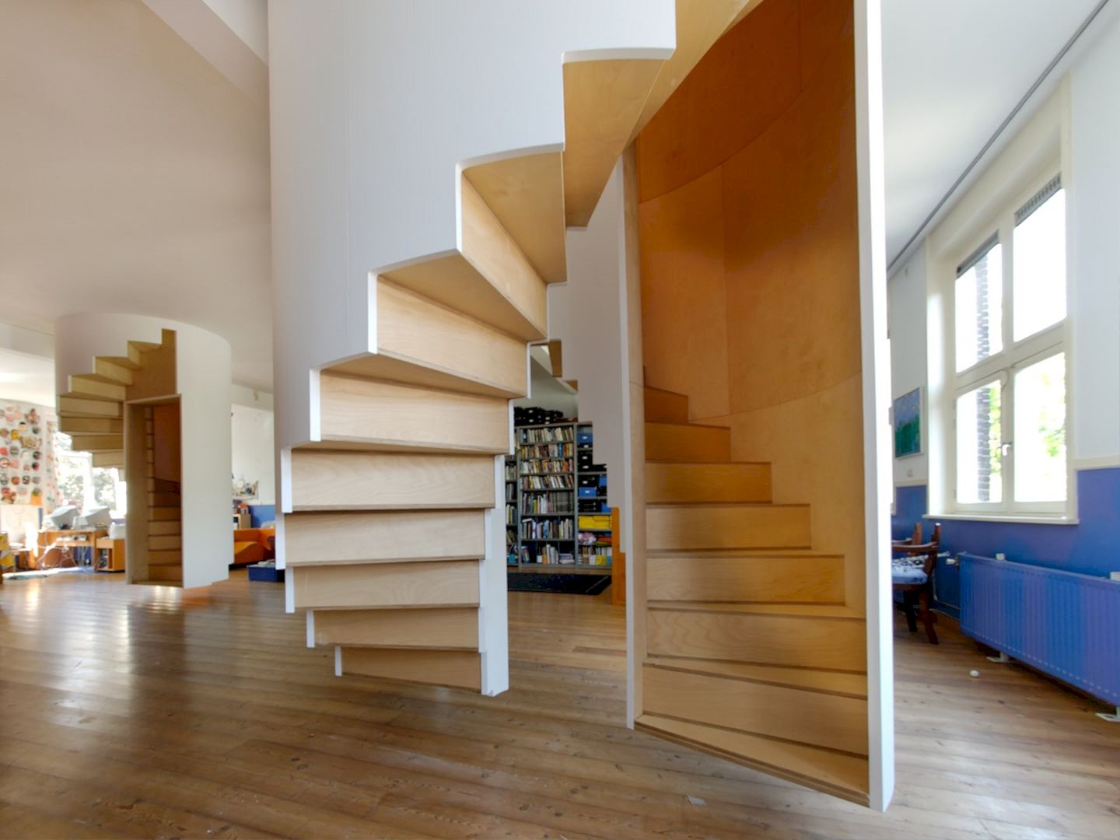
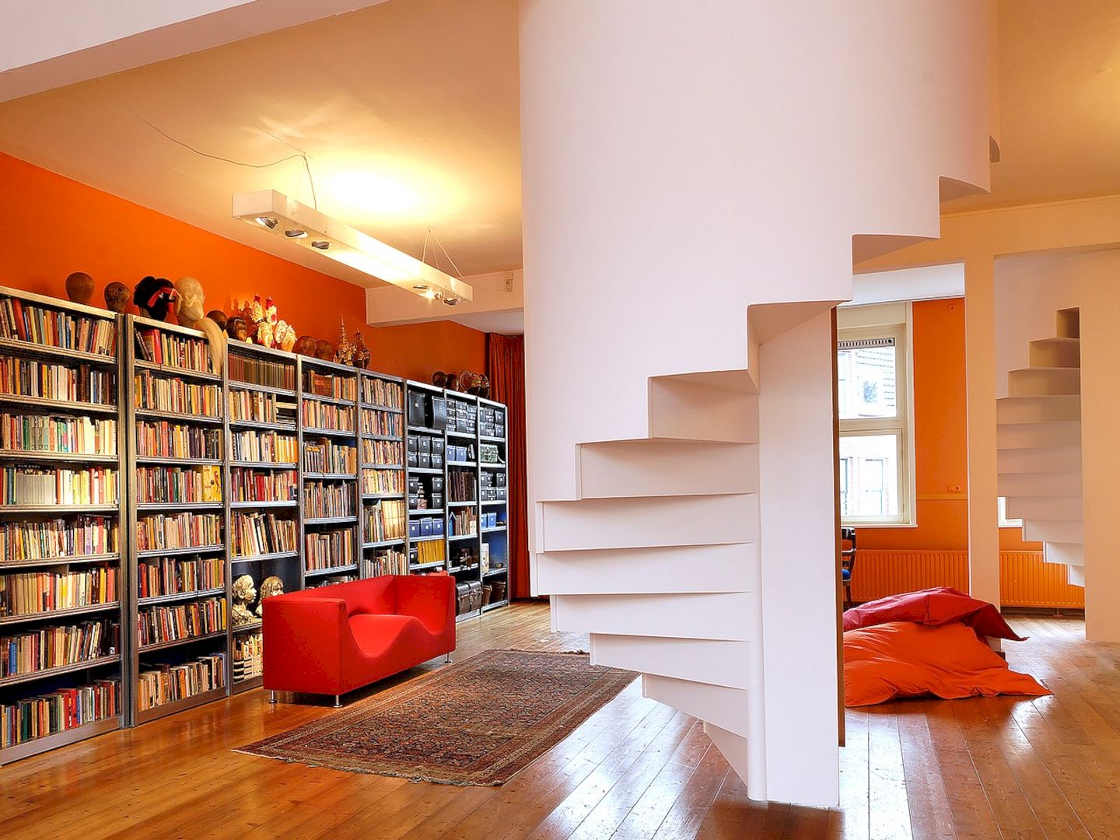
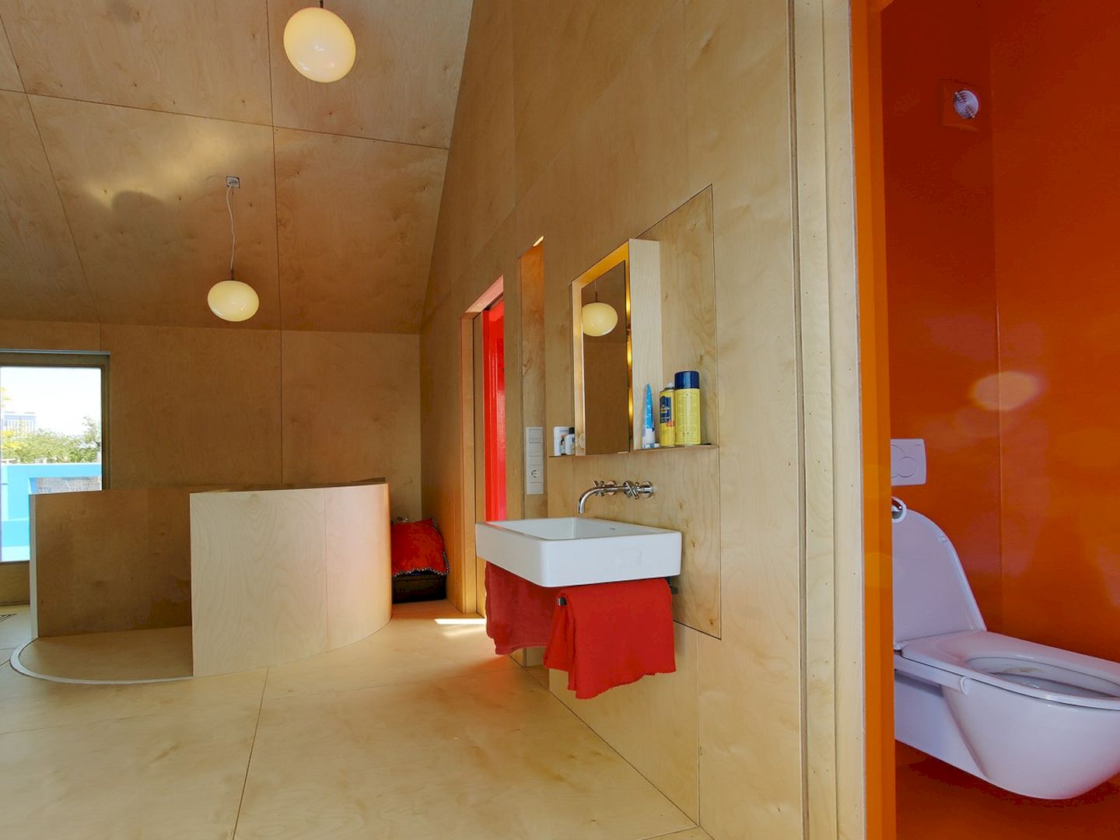
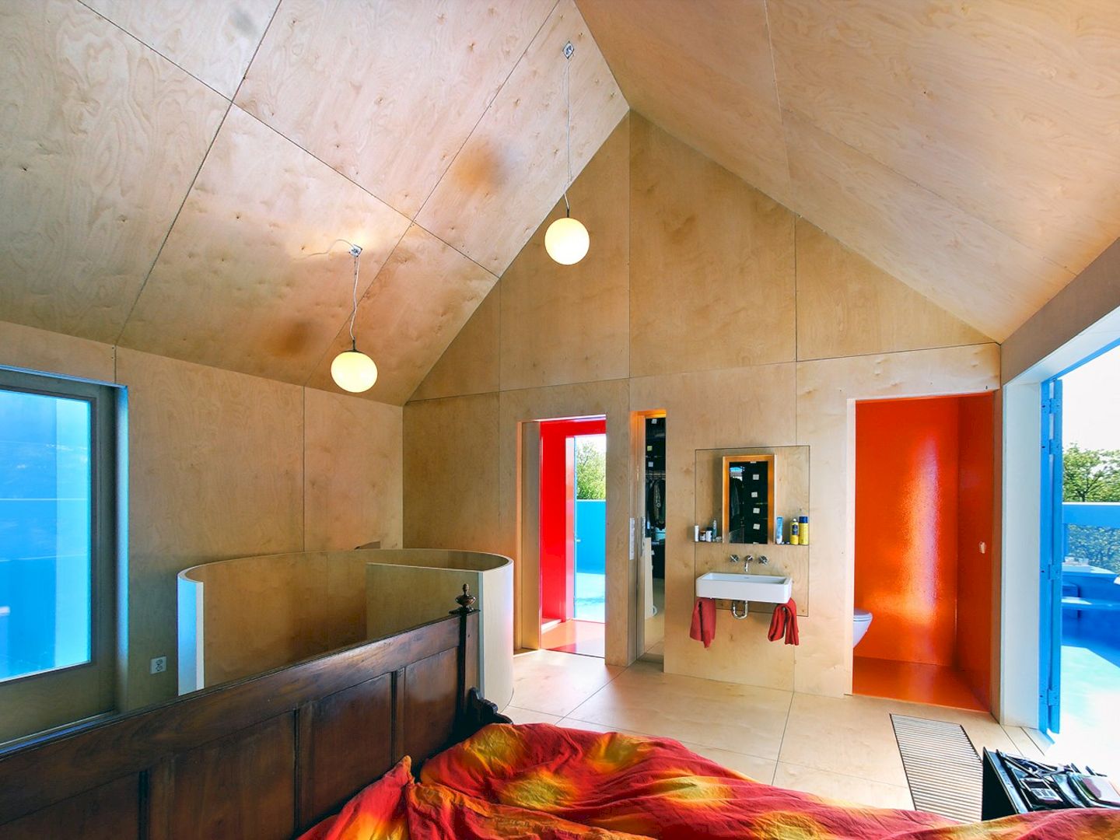
This house sits on top of an existing historical building and atelier while its bedrooms are conceived as separate houses to optimize the privacy of the family’s every member. The houses are distributed in a unique way so the alleys, streets, and plazas look like a mini-village on the building’s top.
Extension
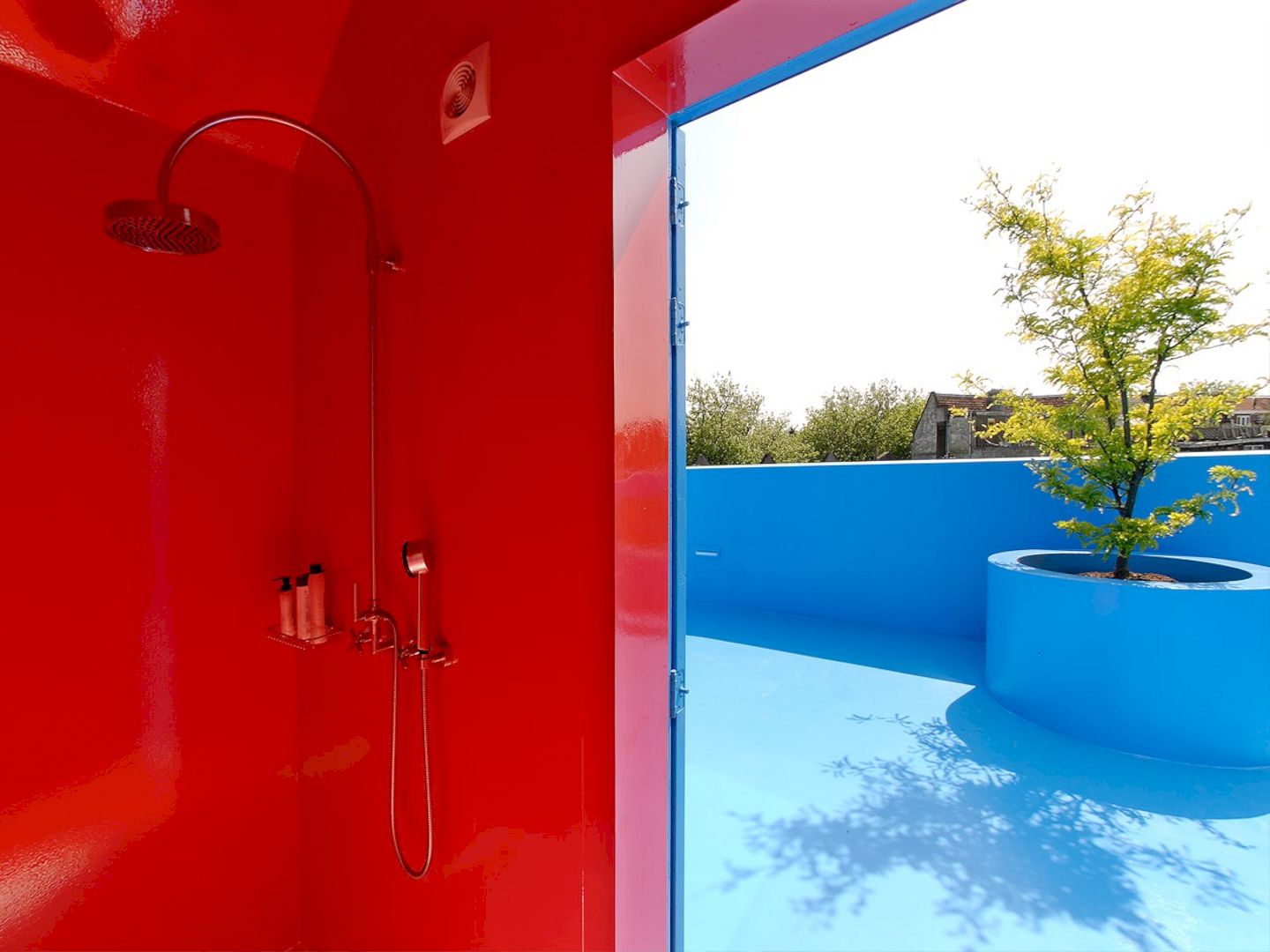
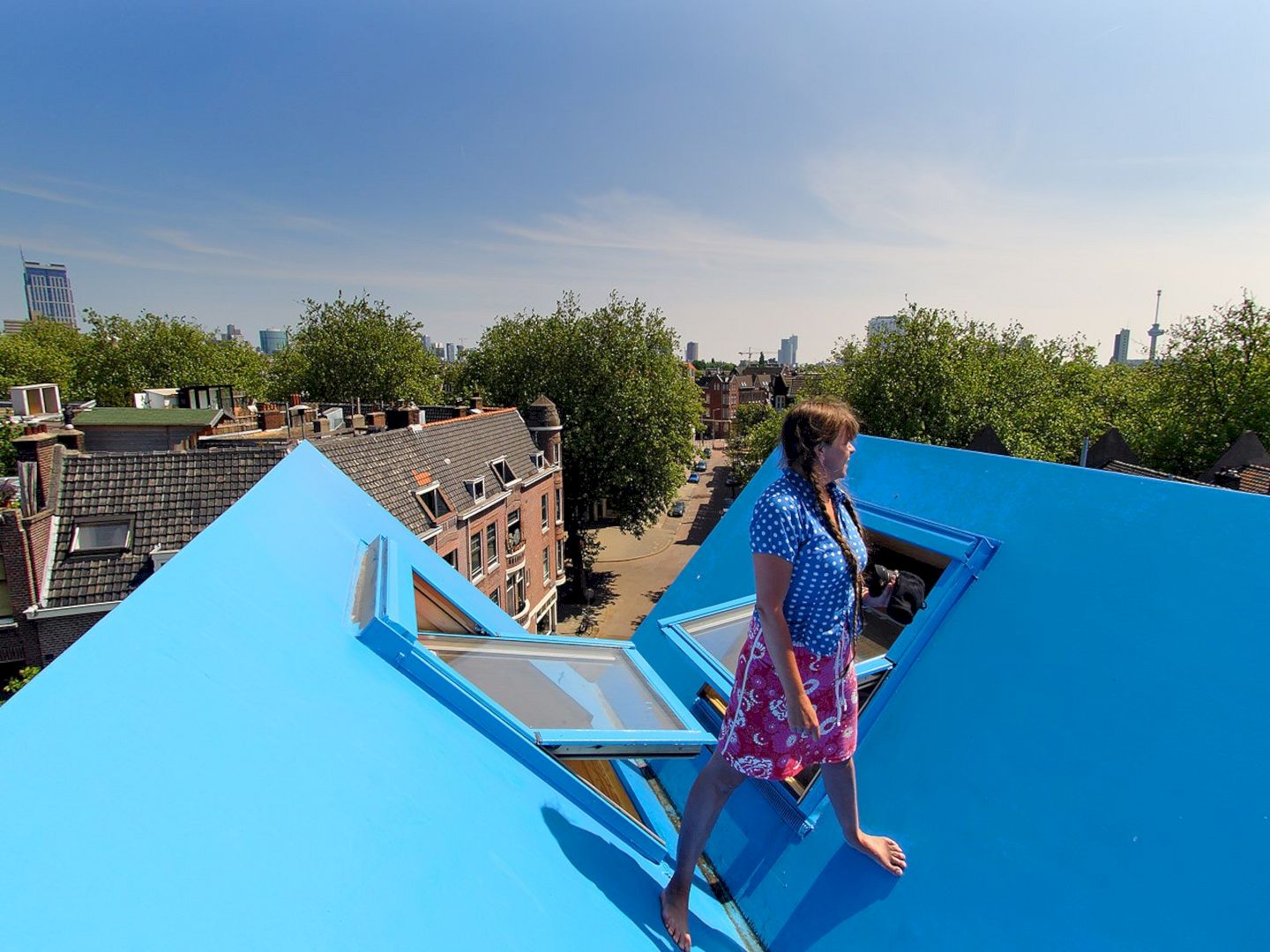
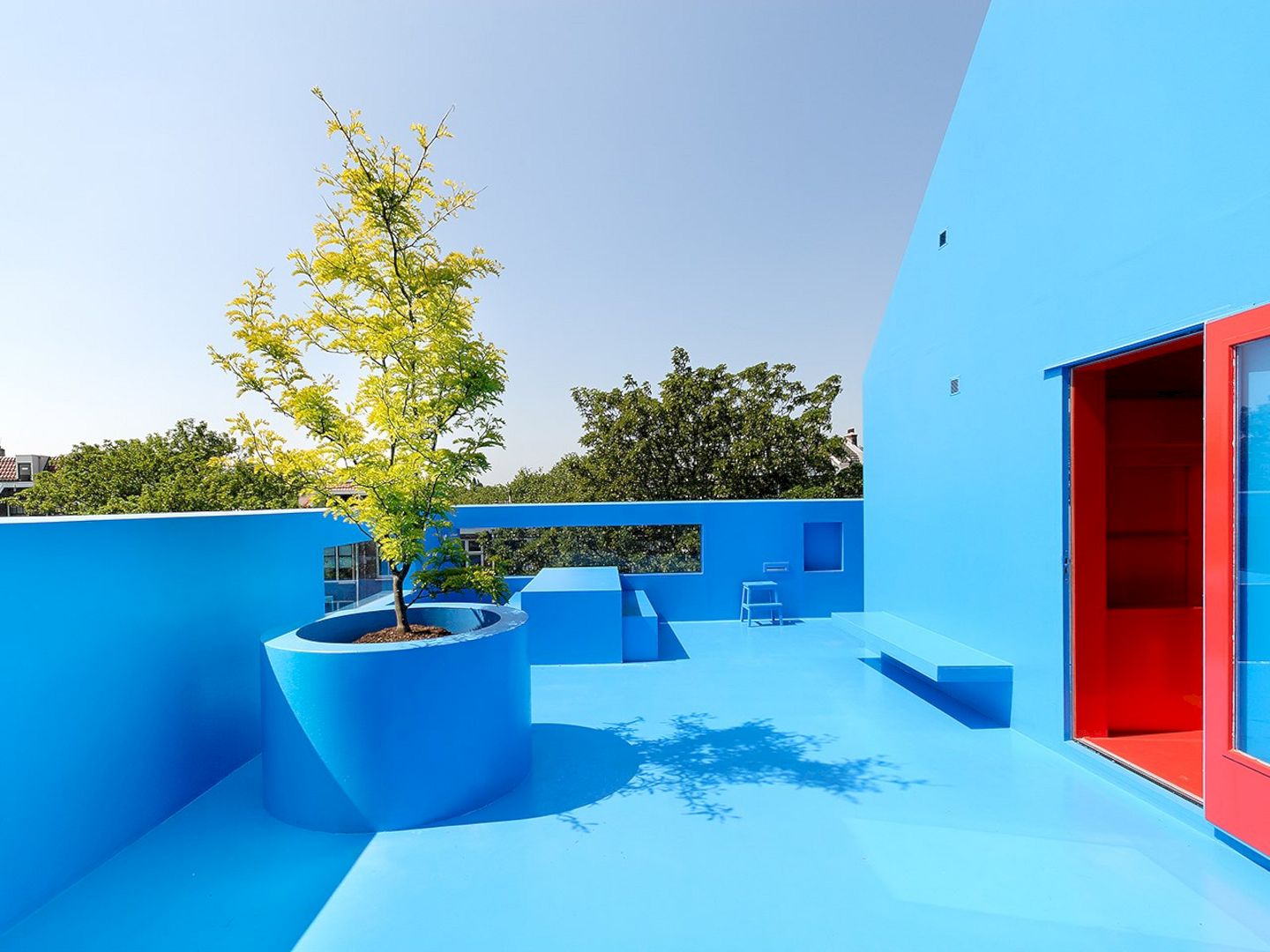
The striking blue extension of this house stands out against the existing roofscape. Small houses in a rooftop village and the bedrooms are positioned within separate volumes. The new village is surrounded by parapet walls with windows. Benches, open-air showers, tables, and trees are added to optimize the lifestyle of the rooftop.
With a blue polyurethane coating for the elements’ finishing, a new “heaven” can be created. A crown on top of the house.
Details
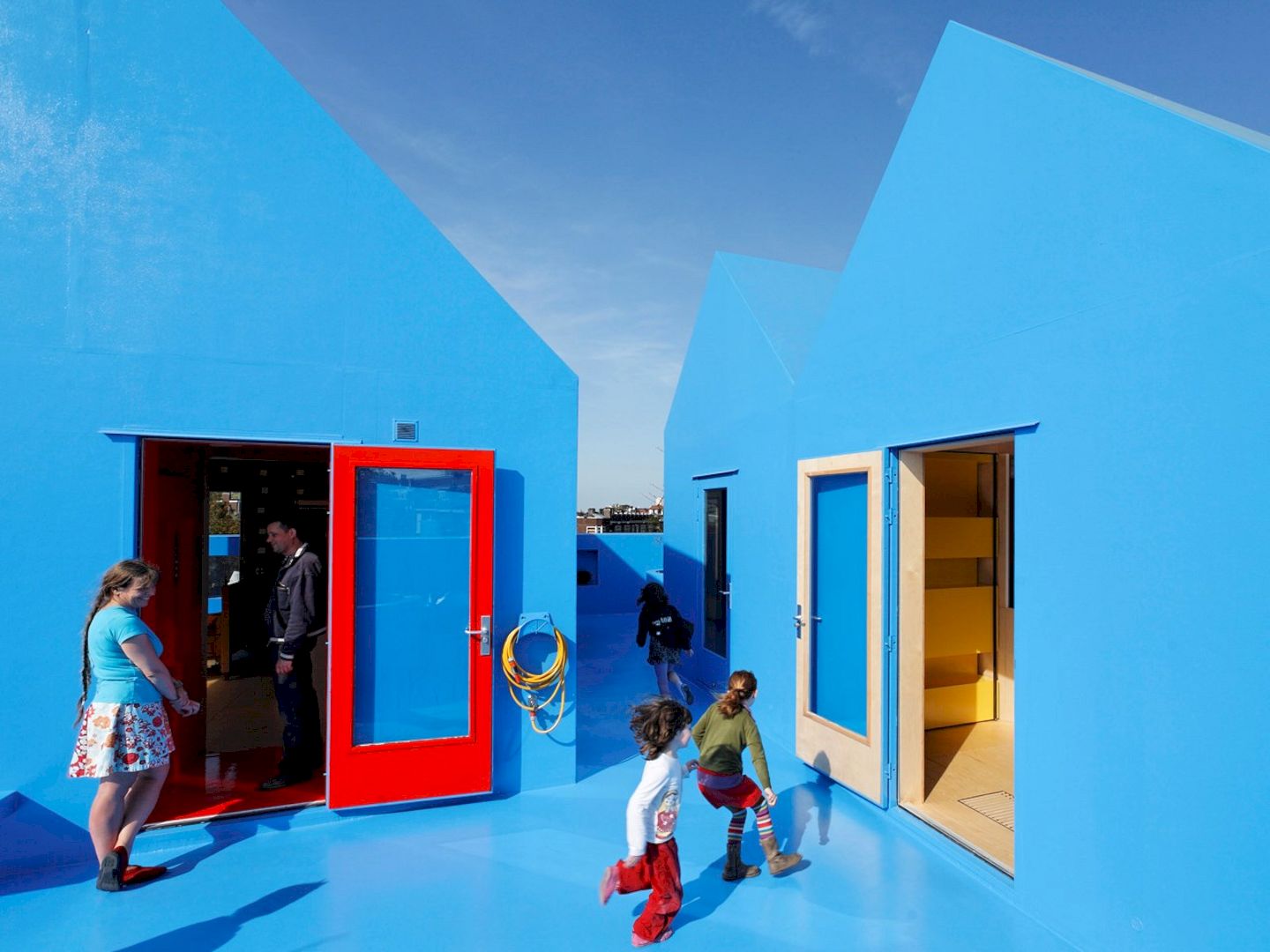
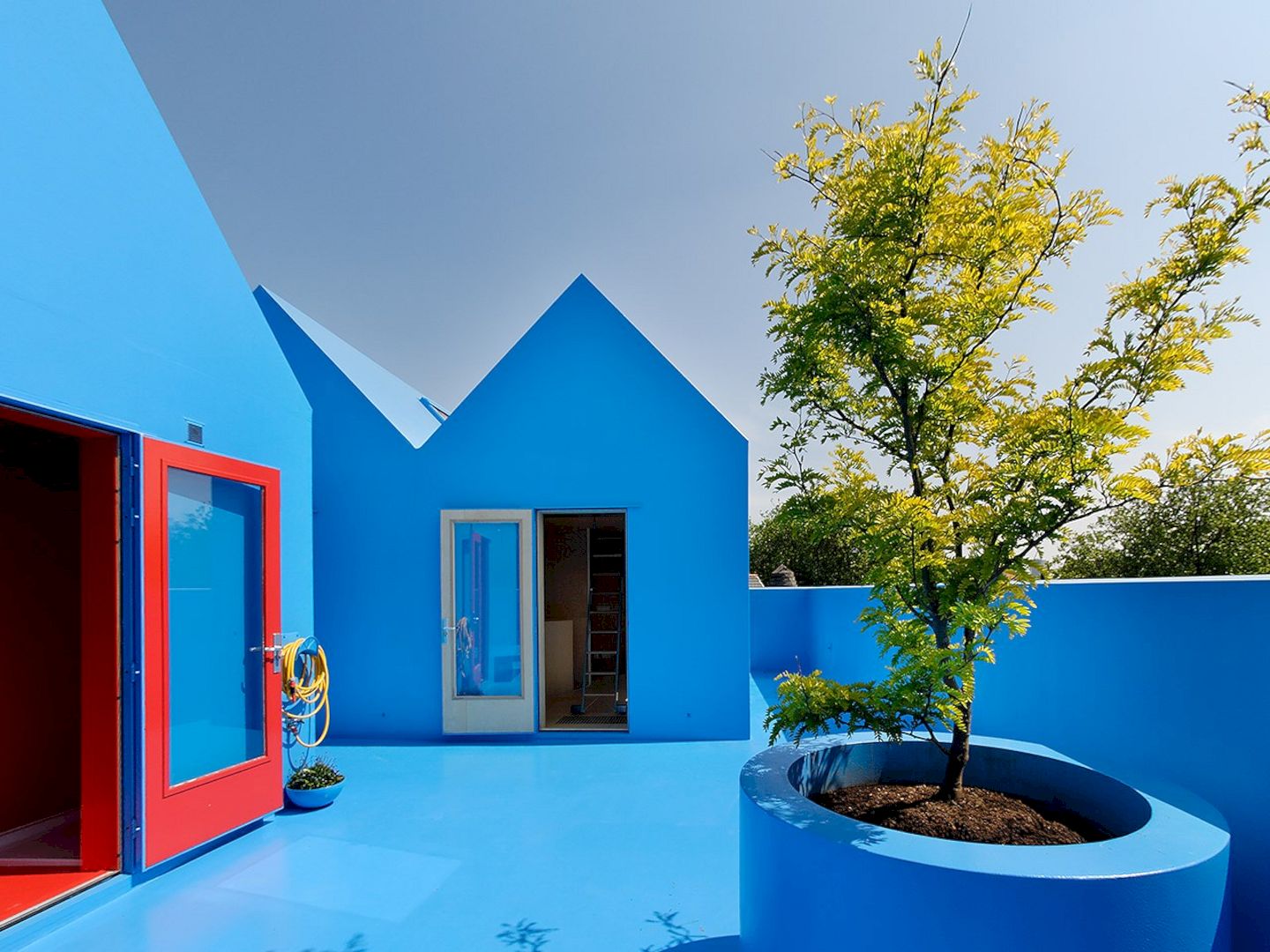
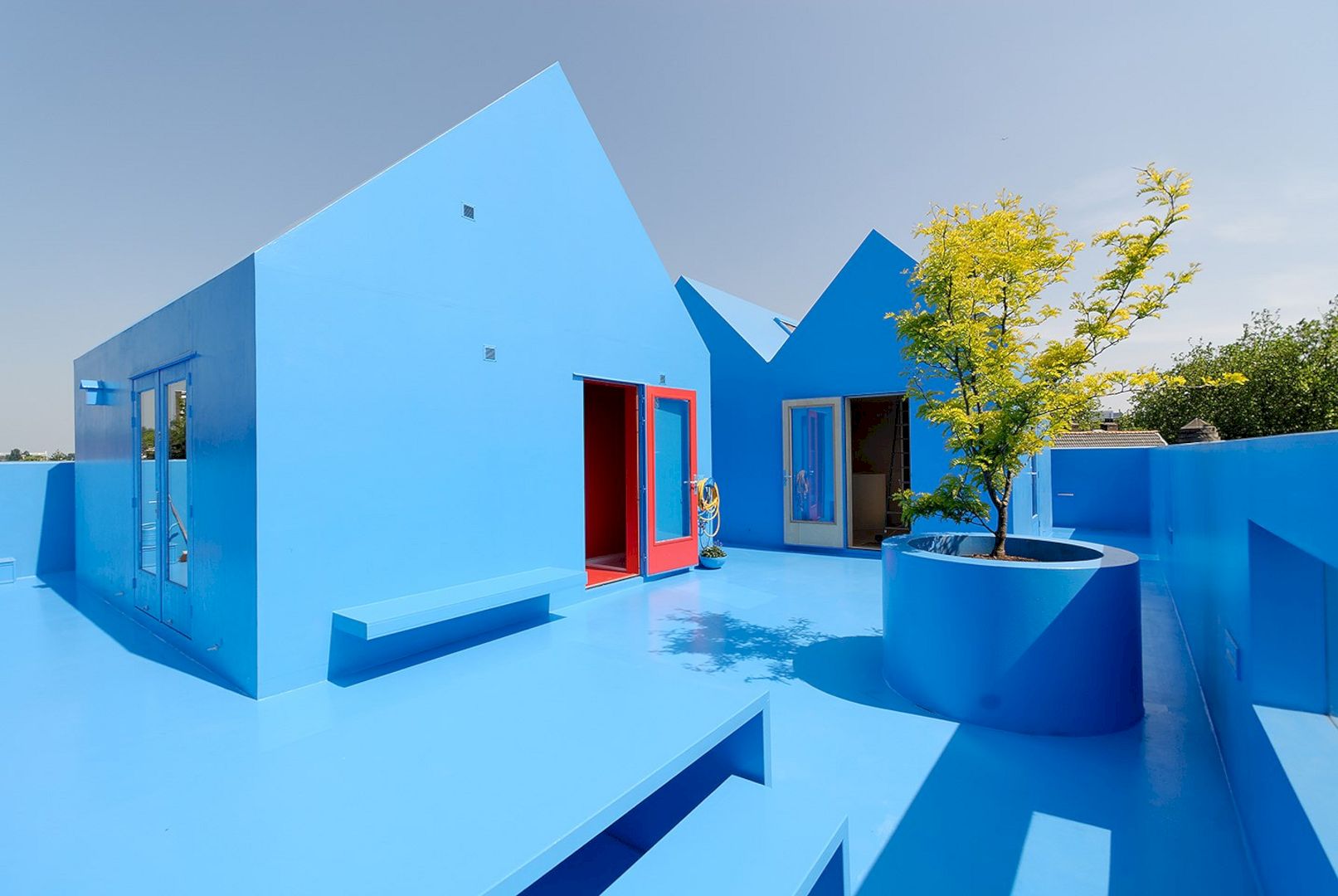
The addition in this project can be seen and used as a prototype for the densification of the existing city in the future, adding a roof life to the city as well. This also can explore the costs for the extra finishes, infrastructure, and beams.
Didden Village Gallery
Photography: MVRDV
Discover more from Futurist Architecture
Subscribe to get the latest posts sent to your email.


