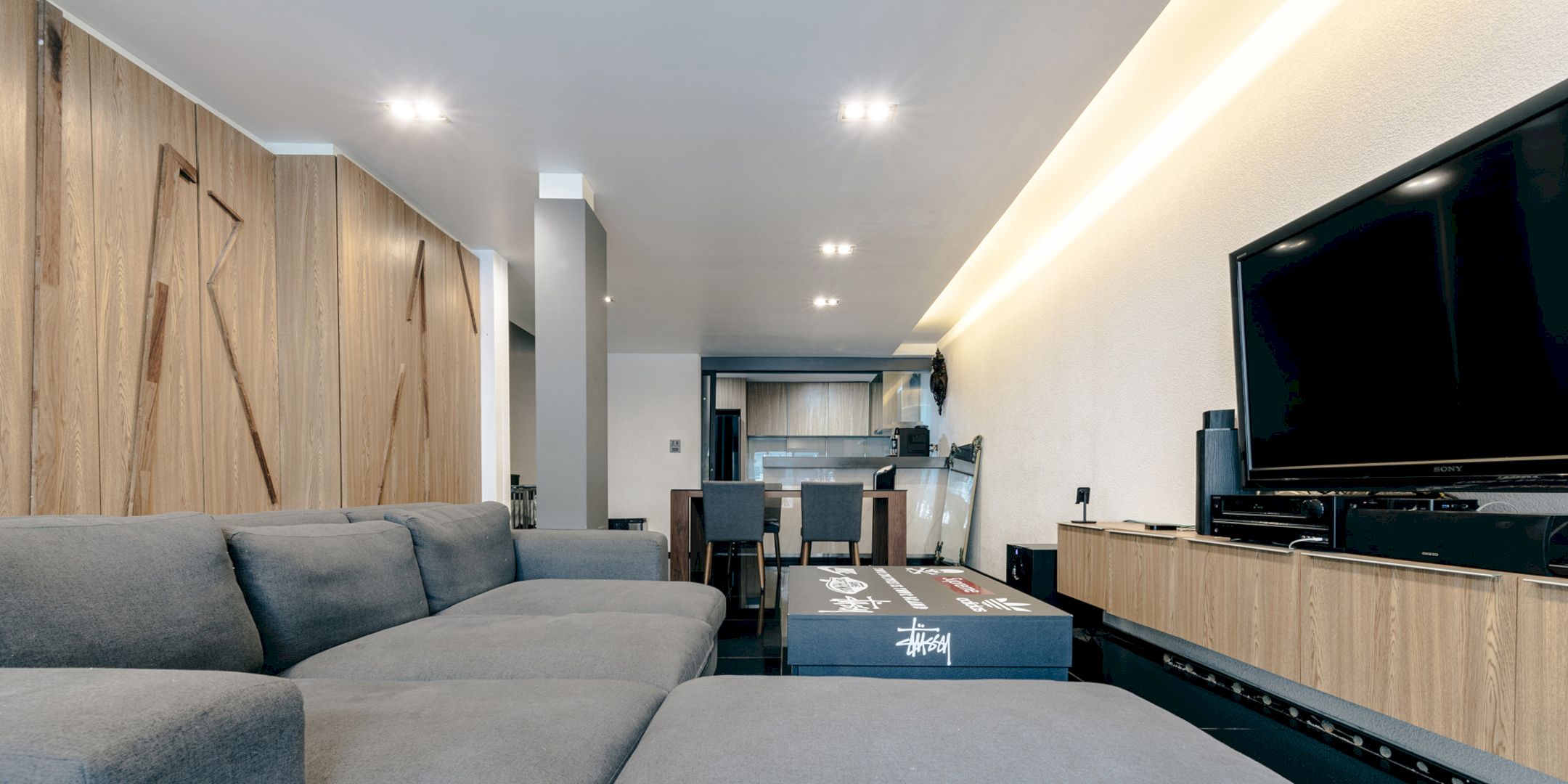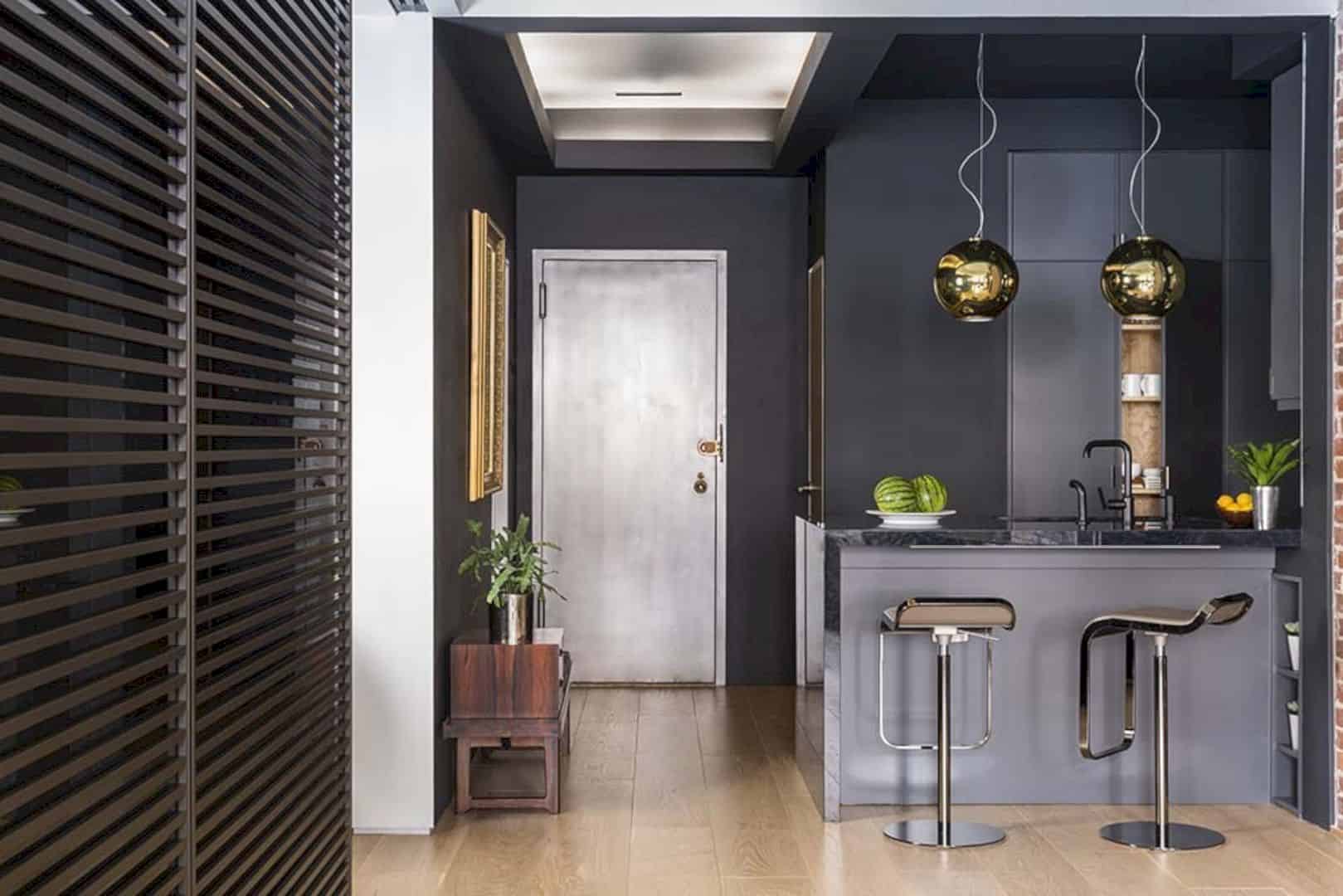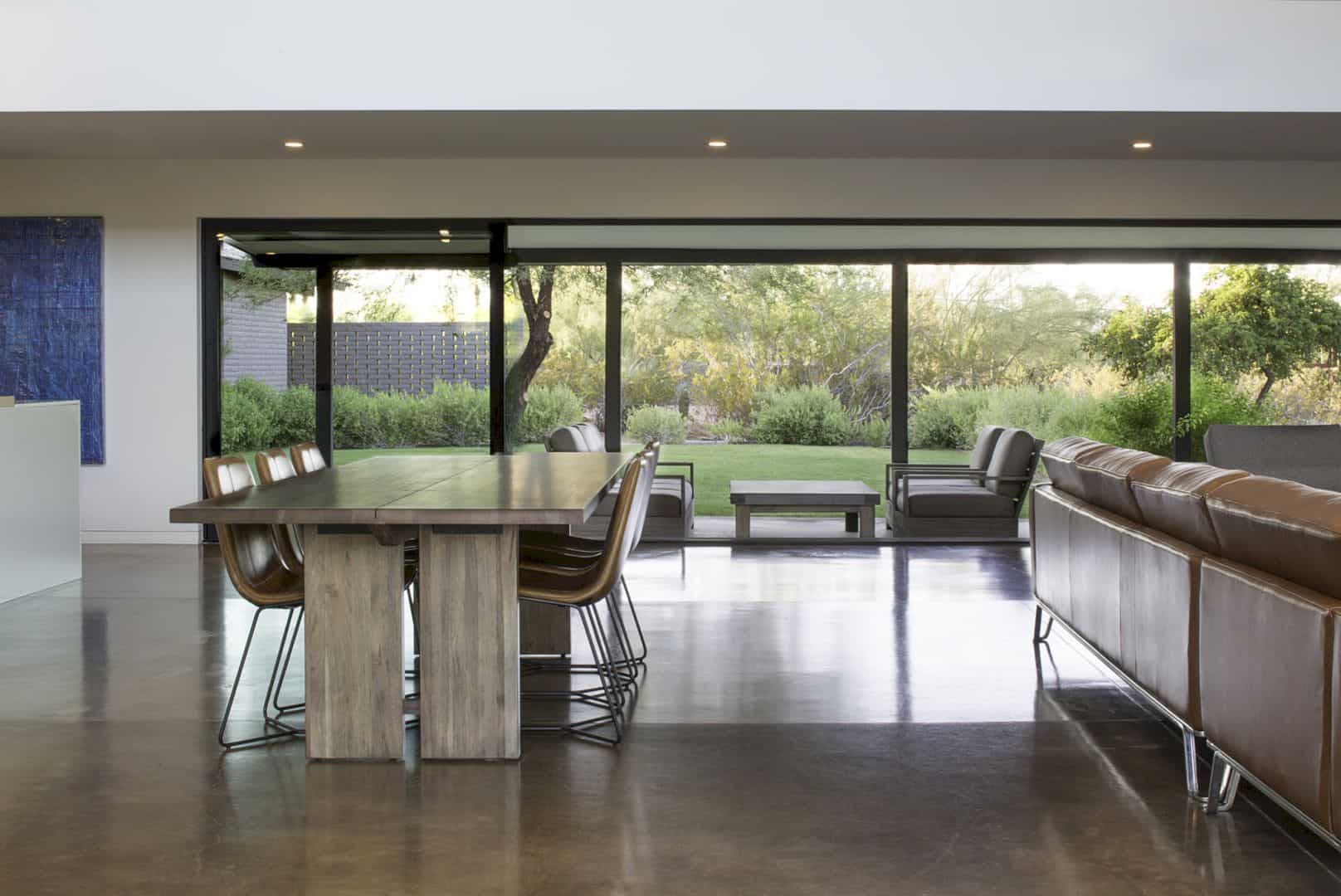A White Moscow Apartment with Two Bedrooms and A Home Office is a 2020 residential project of an apartment located in Moscow. The requirements of the clients for this 77 sqm apartment are a combined kitchen-living room and a home office which would be transformed into a kids’ room and lots of storage space in the future. All the cabinet furniture in this apartment is designed and manufactured specifically by Alexander Tischler.
Kitchen
There are two parts in the kitchen. The first part is floor-to-ceiling column cabinets with lots of shelves that contain a range of appliances and a built-in refrigerator. A minimalist kitchen set is the second part of the kitchen which has a sink and a cooktop framed by stoneware pylons with the texture of white onyx.
A chandelier of profile lamps mounted at different heights is made to illuminate the dining table. There is also a volumetric sofa and bright chairs that are used to dilute the strict lines of the kitchen-living room and the monochrome coloring.
Home Office
There is a closet in the home office instead of a fourth wall. Another cabinet also can be found in the walk-through dressing zone. In order to increase the storage space, the entrance is moved to the home office which is now closer to the living room.
In the future, this home office is supposed to be a child’s room where a crib will replace the sofa. The shelving unit and cabinets can be used to store baby’s things. The hanging desk and shelving unit are made of American walnut veneer MDF.
Bedroom
A large closet is installed in the bedroom, along the wall opposing the bed. The clients can use the white fronts as a background for a projector movie night. Some supporting light sources can be found on the ceiling and on the furniture. The American walnut veneer panels contrast with the light-colored bed headboard but still look awesome and the light sources bring out the wood texture.
Dressing Area
The hallway is transformed into a walk-in dressing area. In this area, there is a washer and a dryer with a water heater above them. This area is expanded at the expense of the home office to increase the storage space significantly.
Hallway
There is a closet for shoes and seasonal clothing in the hallway which is opposed by a full-wall mirror with frontal illumination and a hanging shelf. It is possible to preserve a regular wall instead of setting a radius partition but it will add dynamics to the room.
Bathroom
By enlarging the guest bathroom at the expense of the hallway, the shower room can fit it. Niches over the shower and toilet are decorated with additional lighting and contrasting tiles.
The toilet is moved away from the bathtub in the bathroom. The sink is completed with a graphite-colored enamel hanging drawer unit with an artificial stone countertop.
A White Moscow Apartment with Two Bedrooms and A Home Office
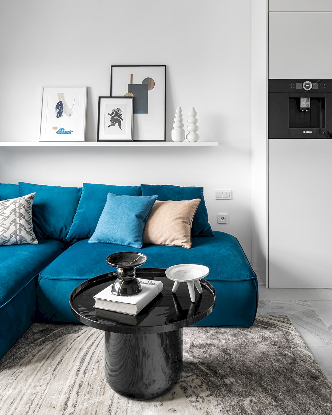
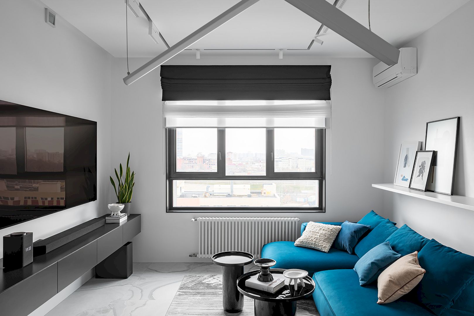
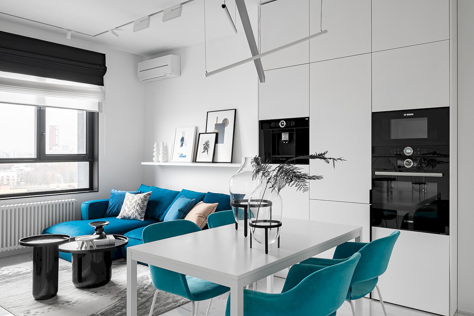
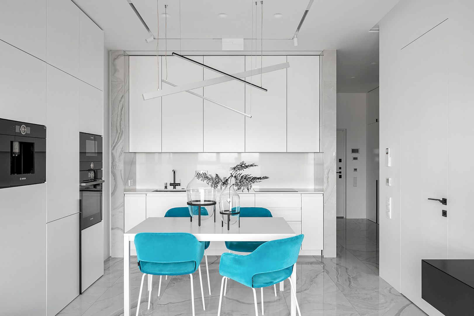
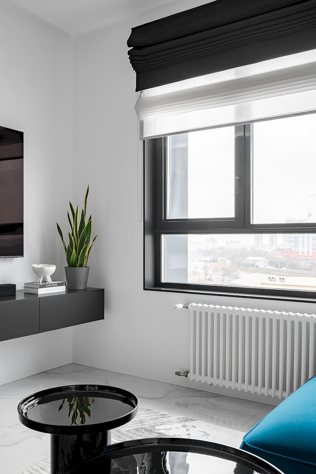
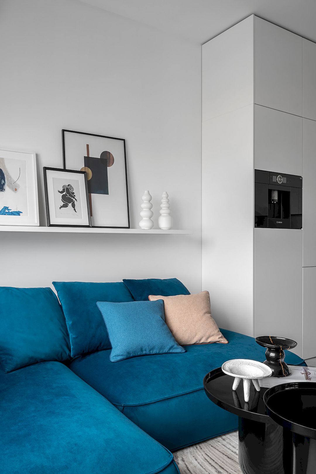
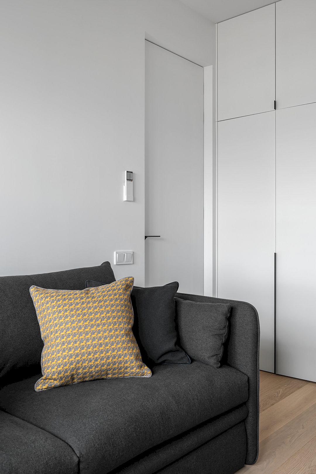
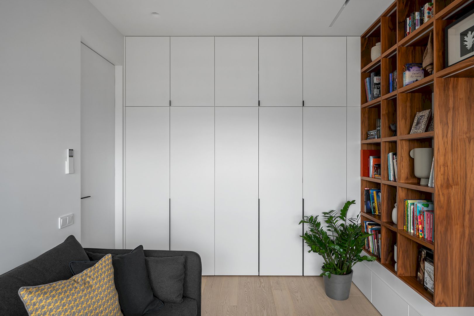
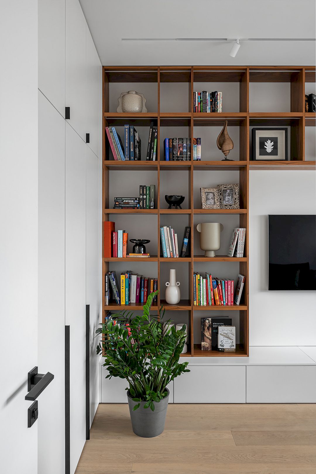
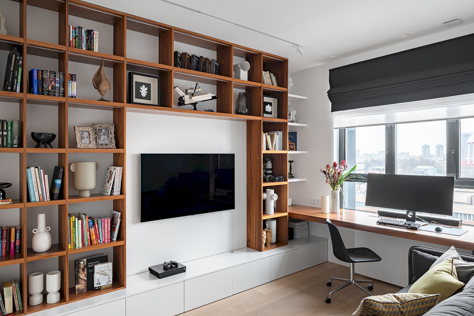
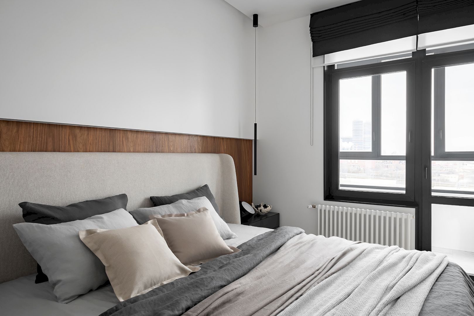
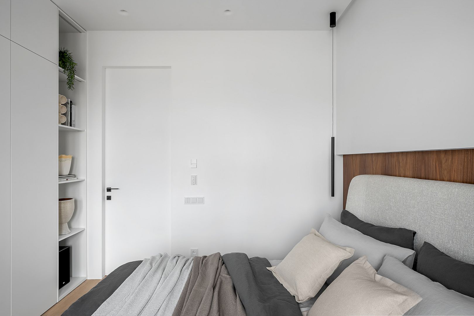
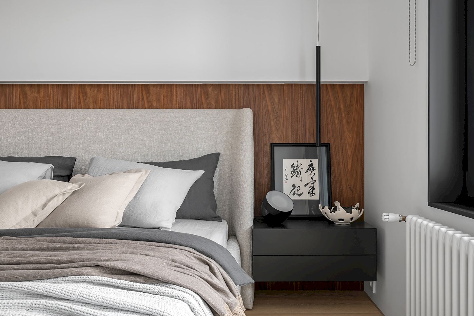
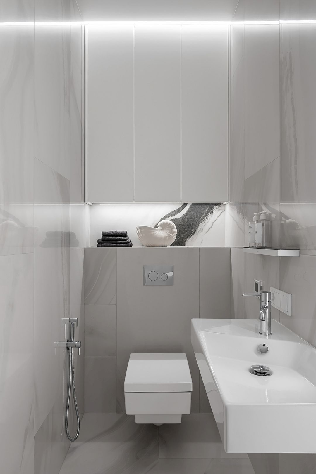
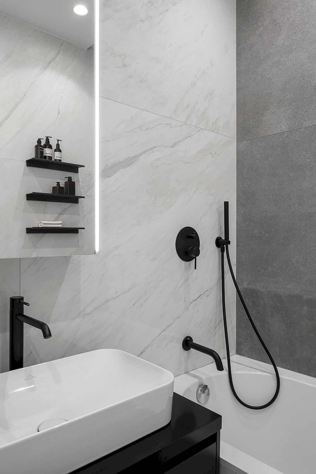
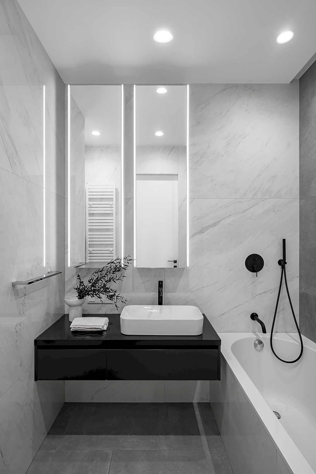
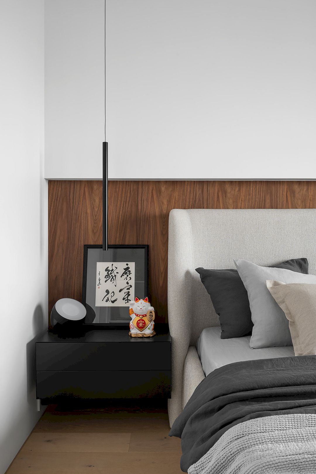
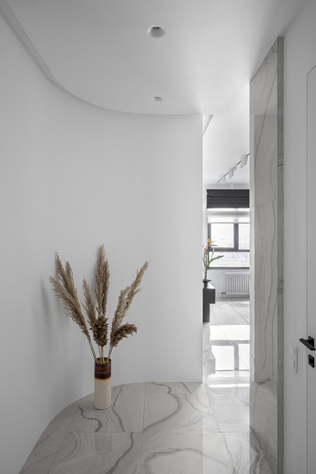
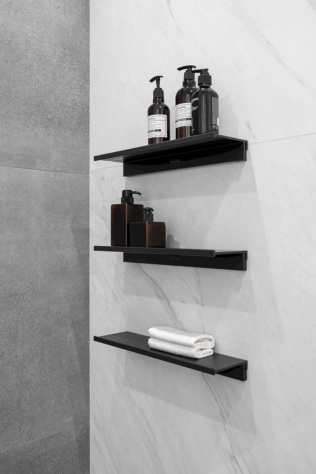
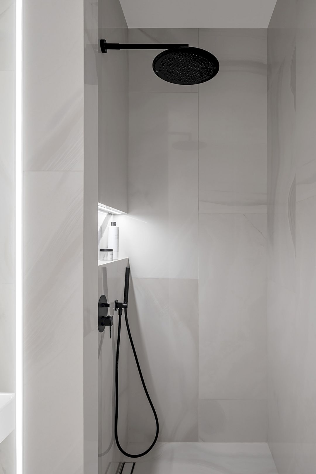
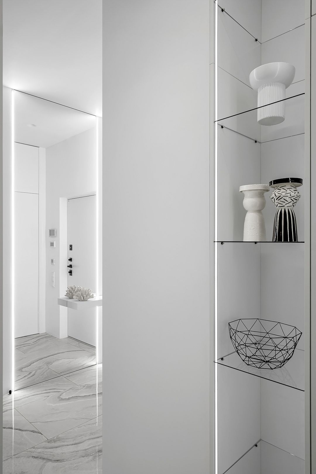
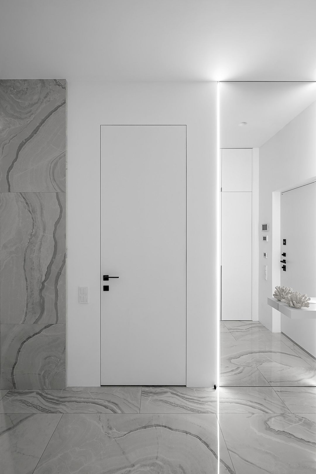
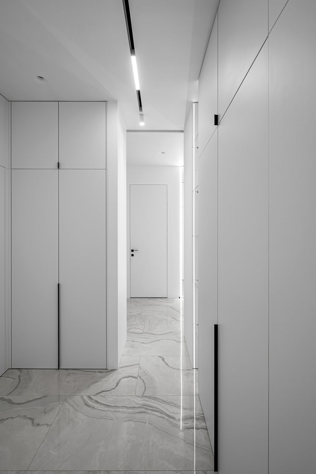
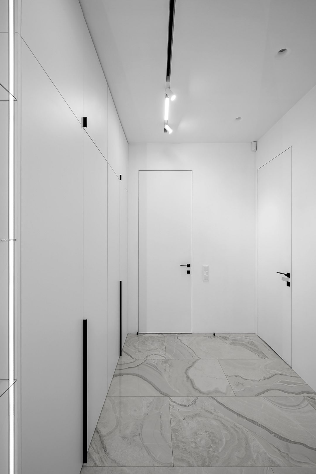
Chief Designer: Karen Karapetian
Designer: Iuliia Tsapko
Engineer: Oleg Mokrushnikov
Engineer: Кonstantin Prokhorov
Head of Purchasing: Ekaterina Baibakova
Finishing Manager: Pavel Prokhorov
Installation Manager: Evgenii Bridnya
Stylist: Yana Yahina
Photographer: Yaroslav Lukiyanchenko
Discover more from Futurist Architecture
Subscribe to get the latest posts sent to your email.

