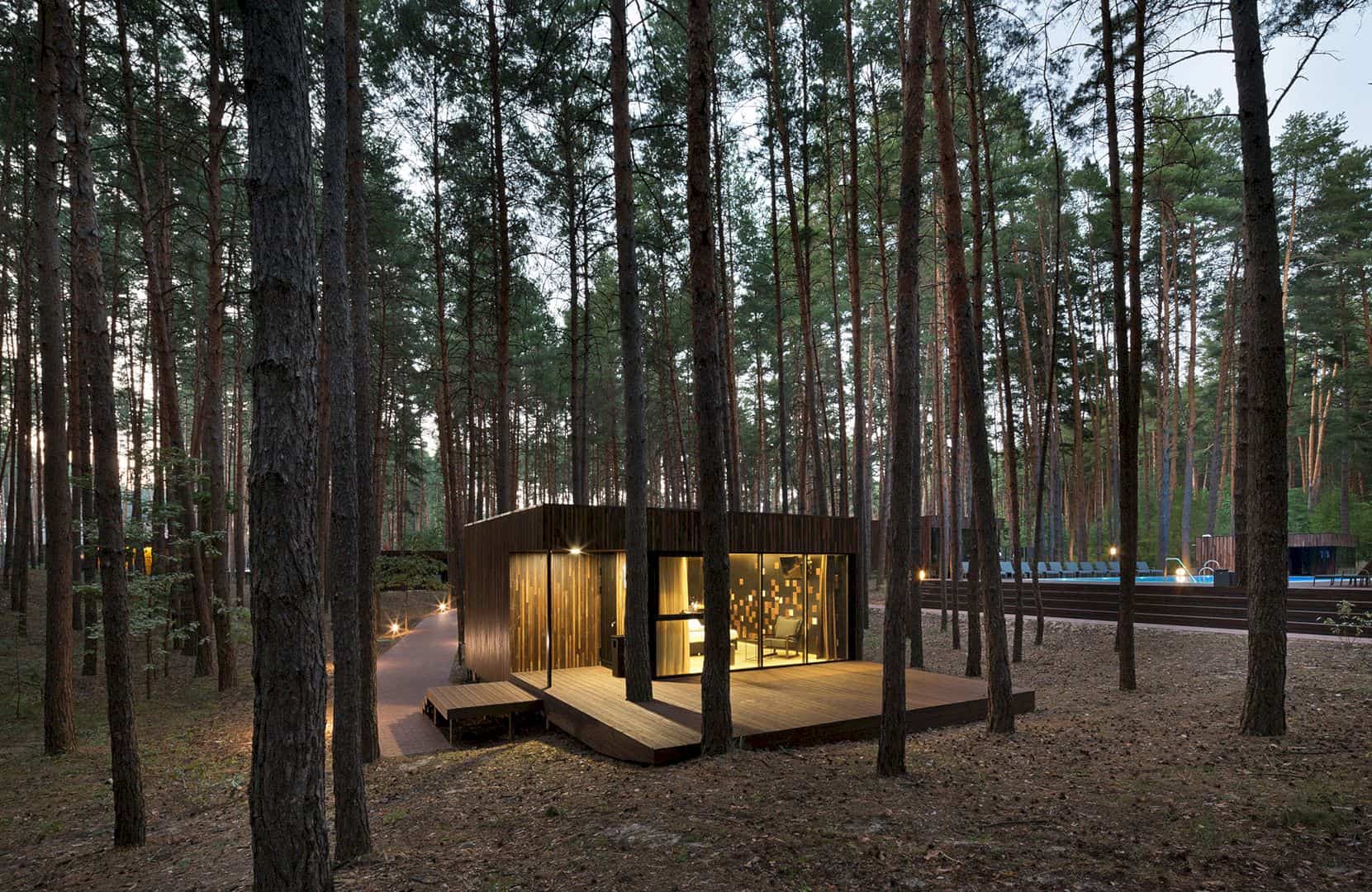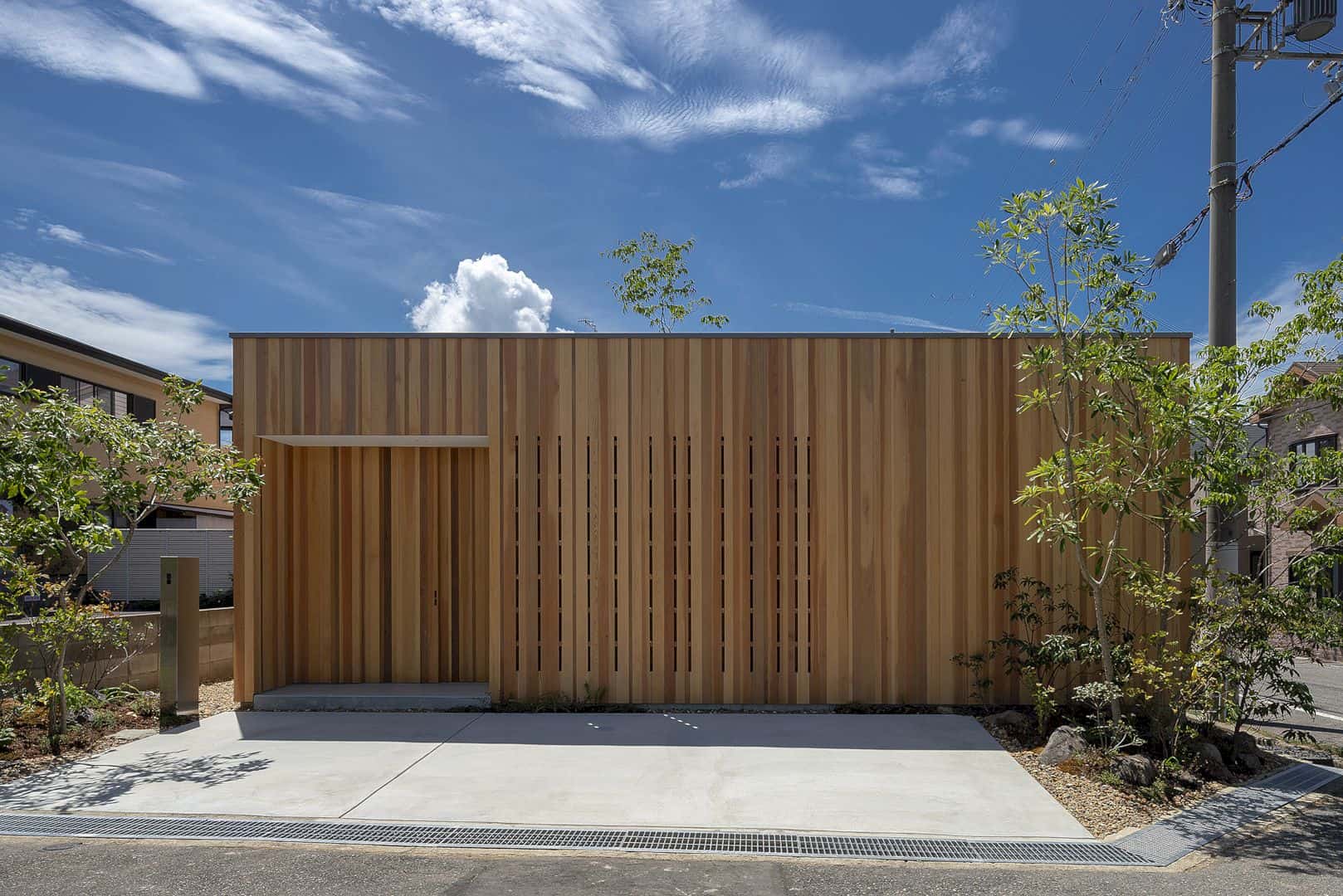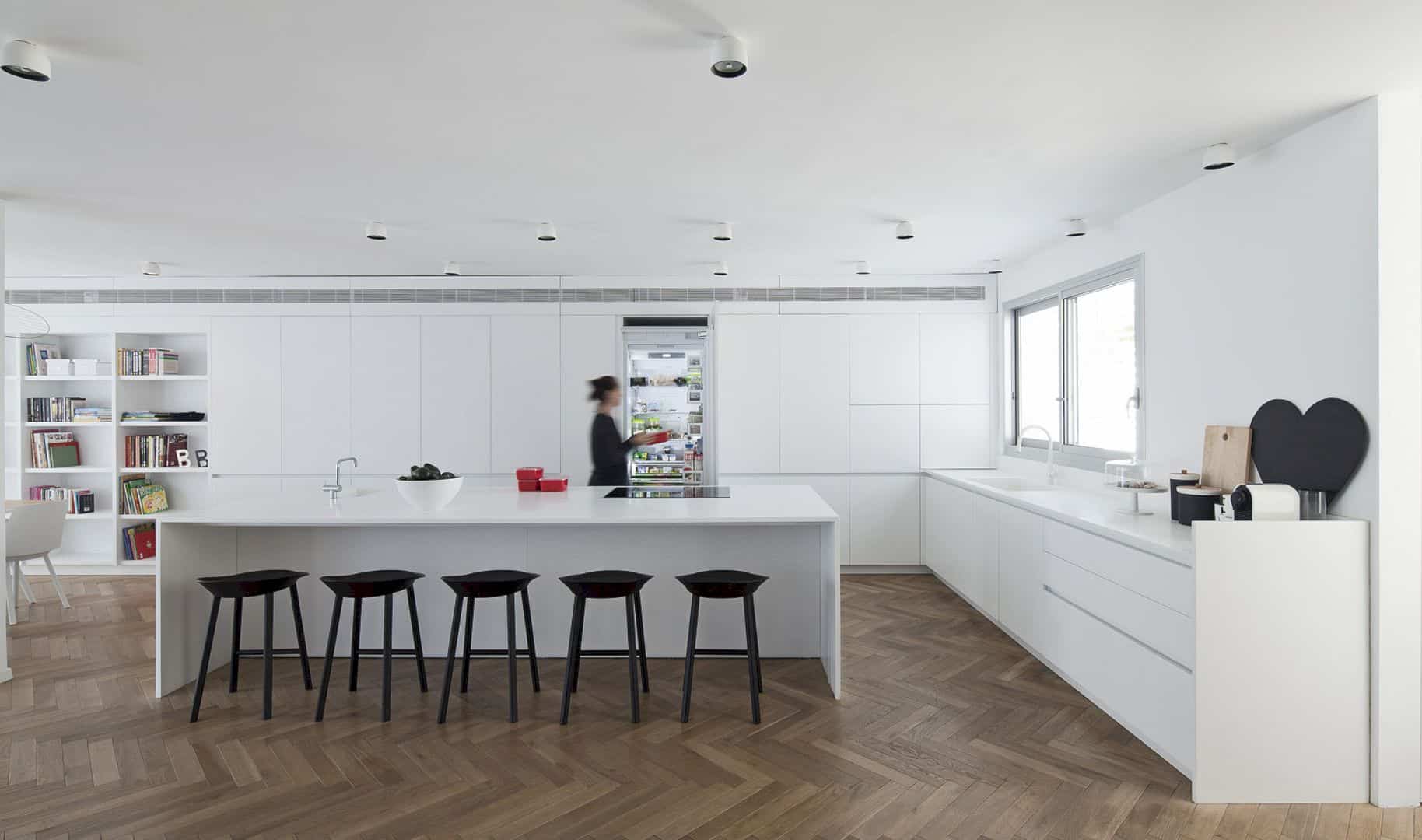This family house is located about 3 km south of central Sapporo near the foothills of Mt. Maruyama in Japan. White Court is a residential project completed by Yamauchi Architects and Associates in 2020. This house design is prioritized for family and community connections.
Site
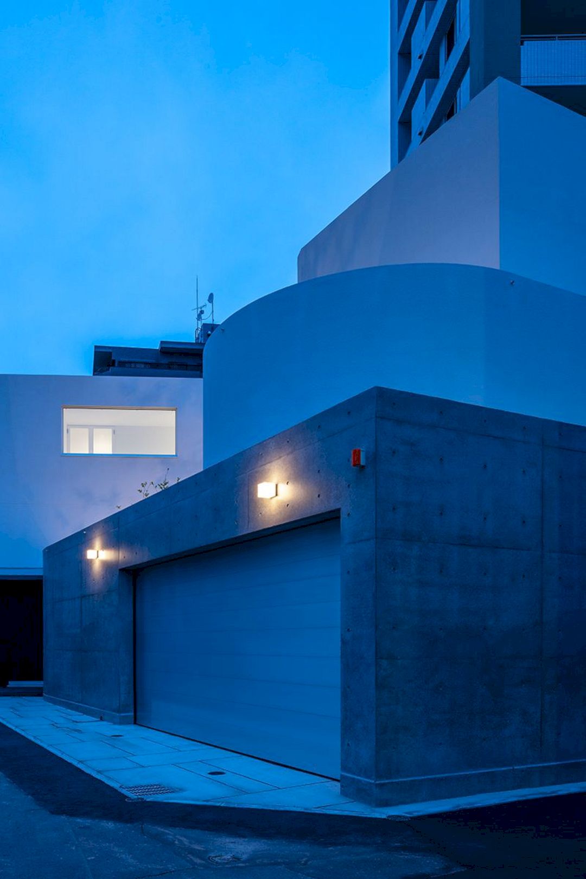
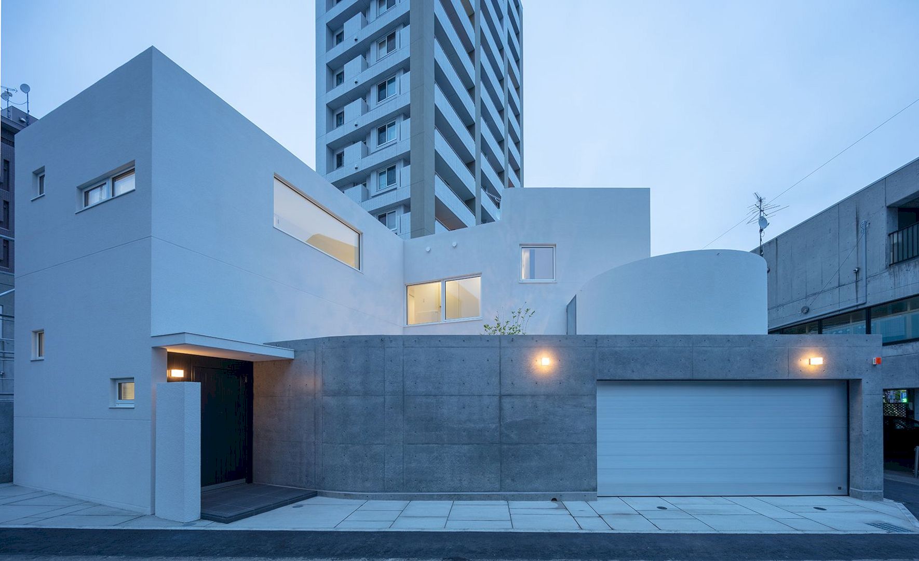
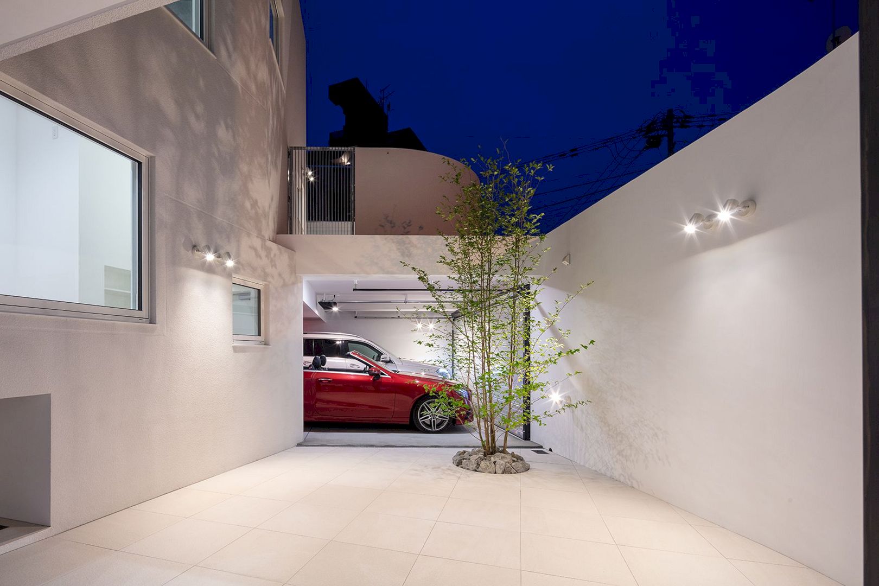
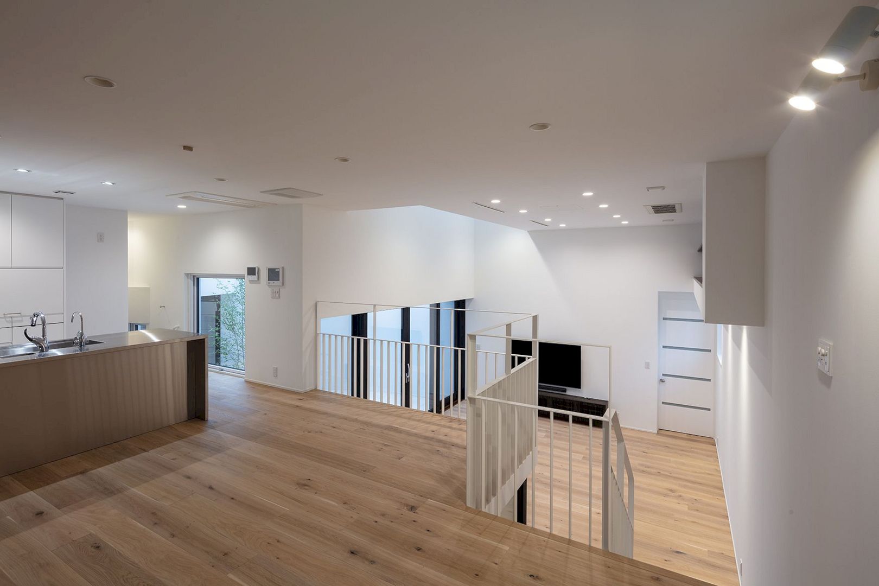
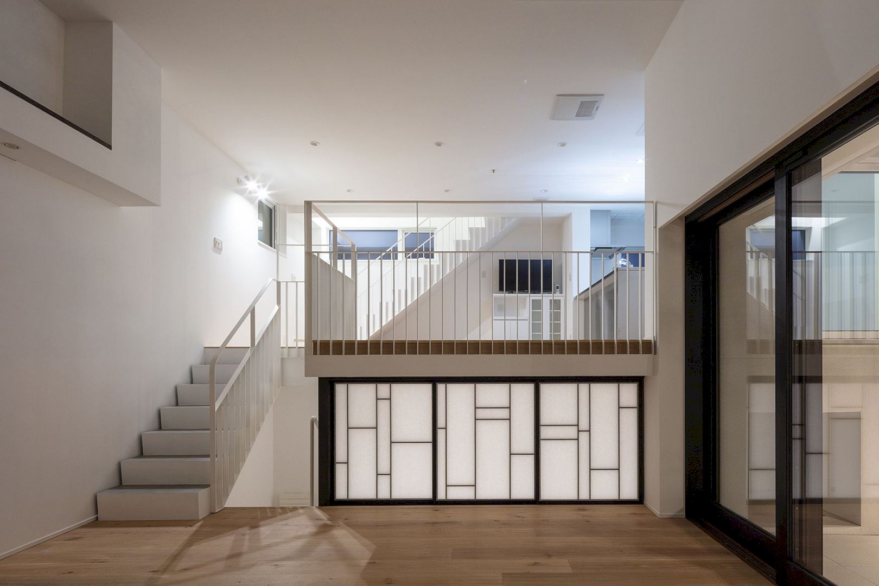
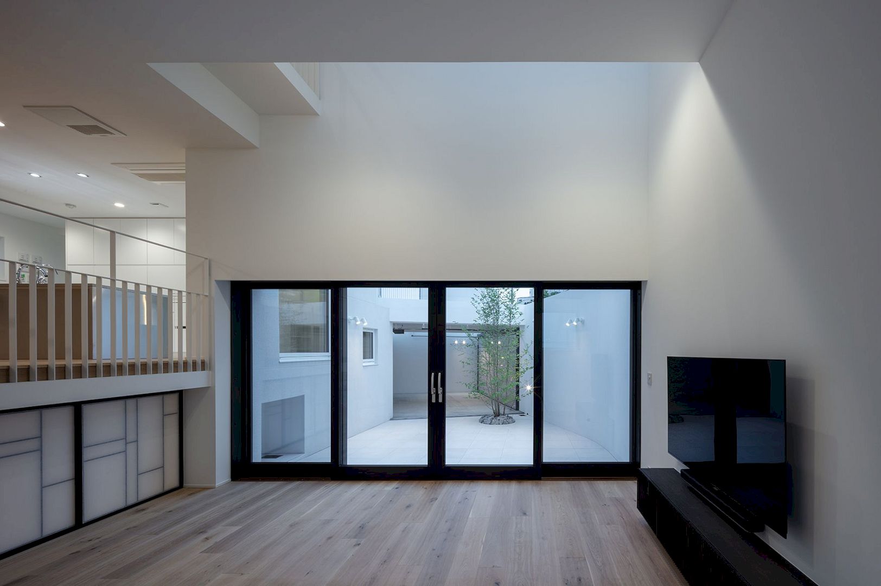
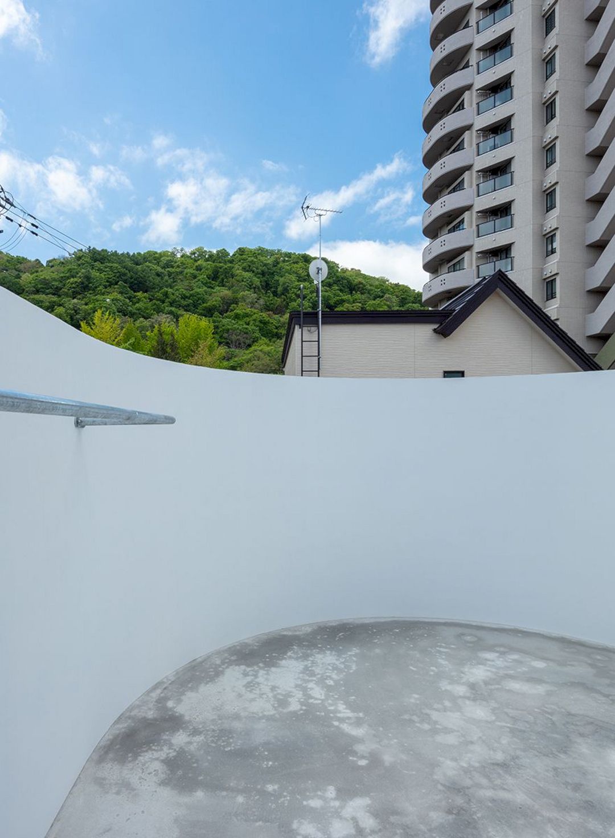
This house is surrounded by single-family homes, mid-rise apartment buildings, high-rise condominiums, shrines, and temples. It stands on a slightly irregular 200 m2 lot among this development’s jumble in Hokkaido.
Design
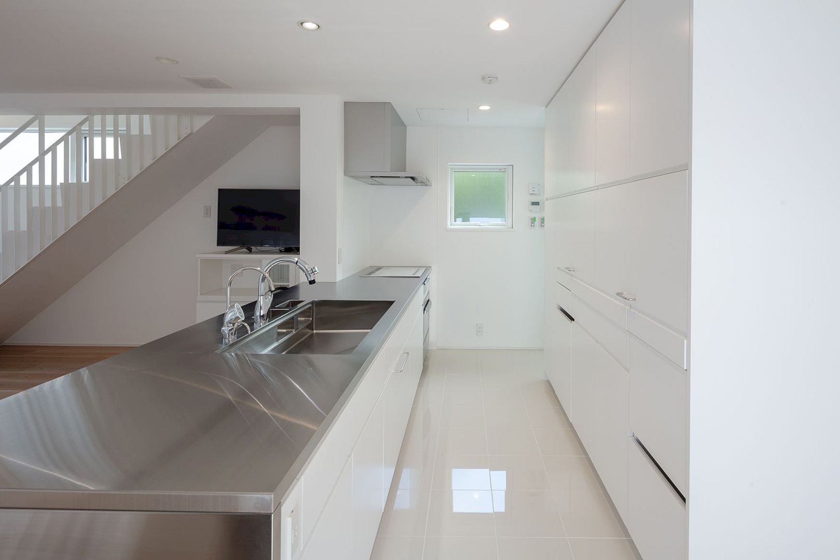
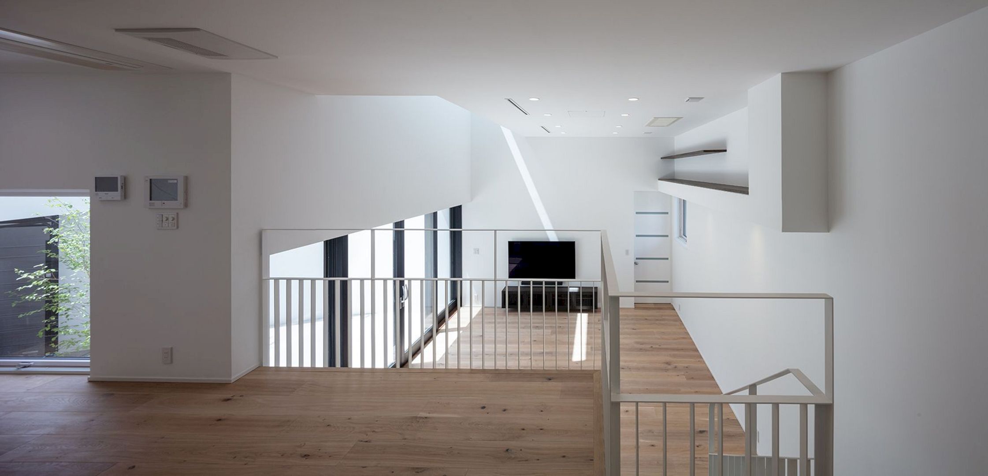
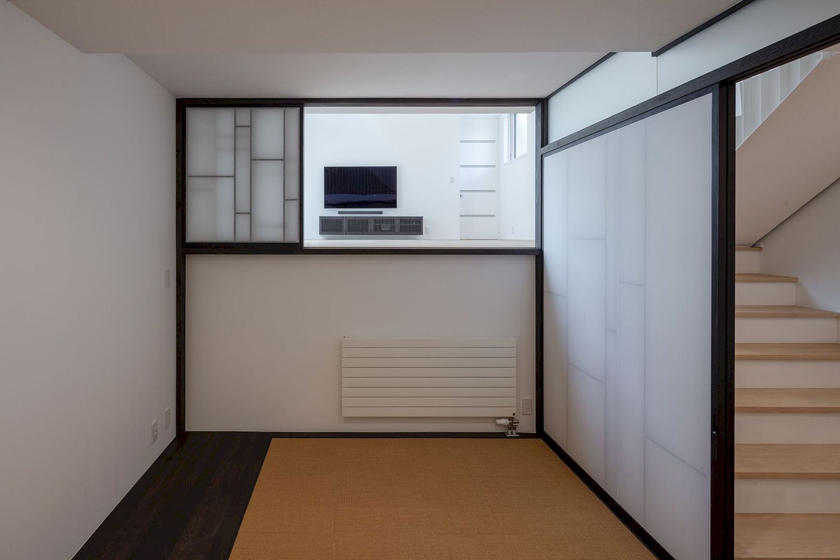
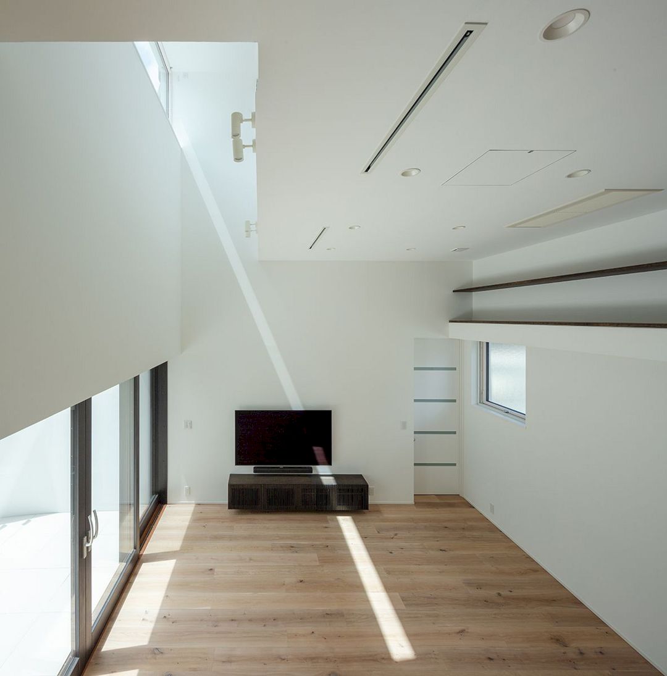
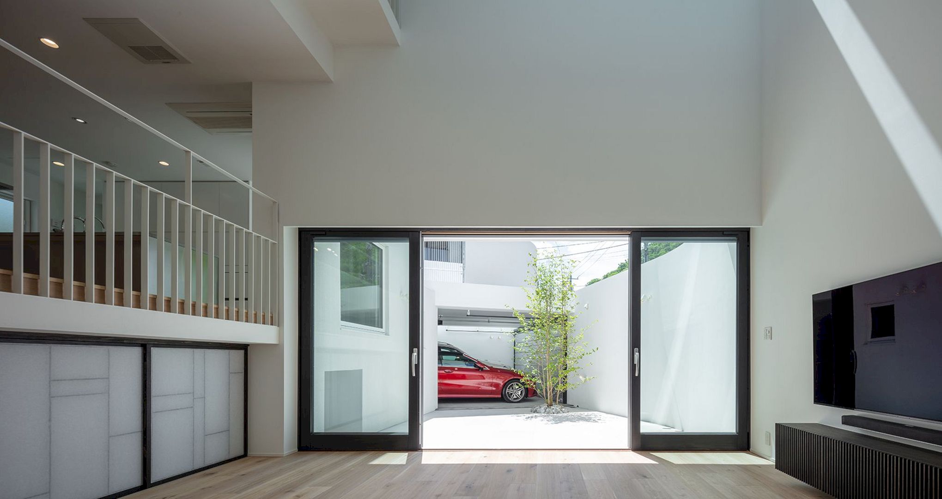
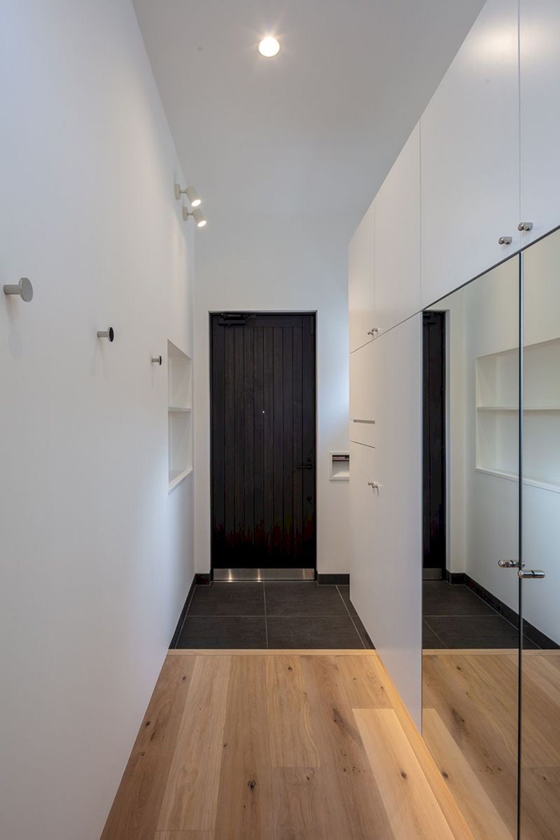
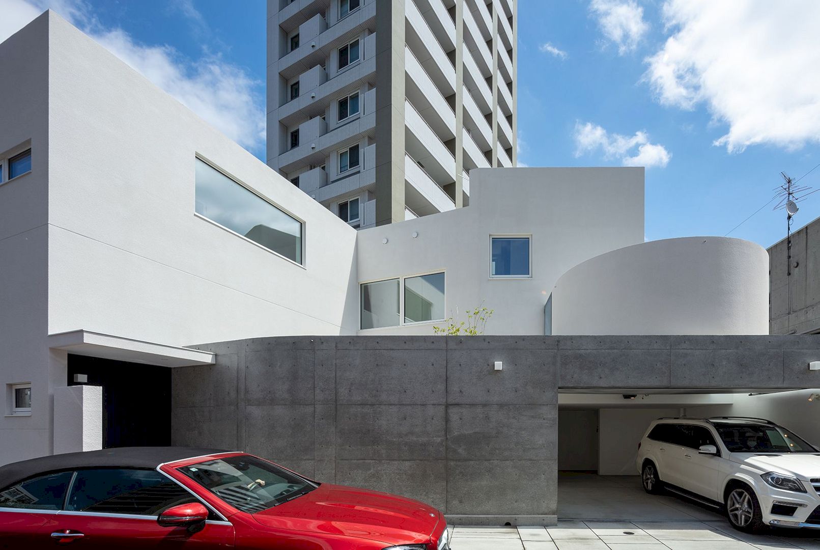
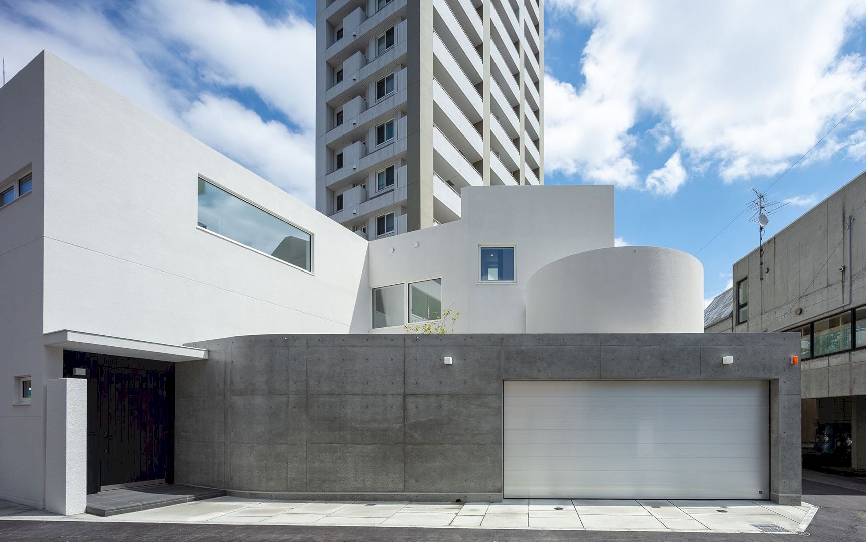
It is a family house that was built for a couple with their two university-aged children. The aim of this project is to separate and link the living room, kitchen, dining room, bedrooms, garage, and exterior courtyard flexibly to match the family’s needs.
White Court Gallery
Photographer: Koji Sakai
Discover more from Futurist Architecture
Subscribe to get the latest posts sent to your email.

