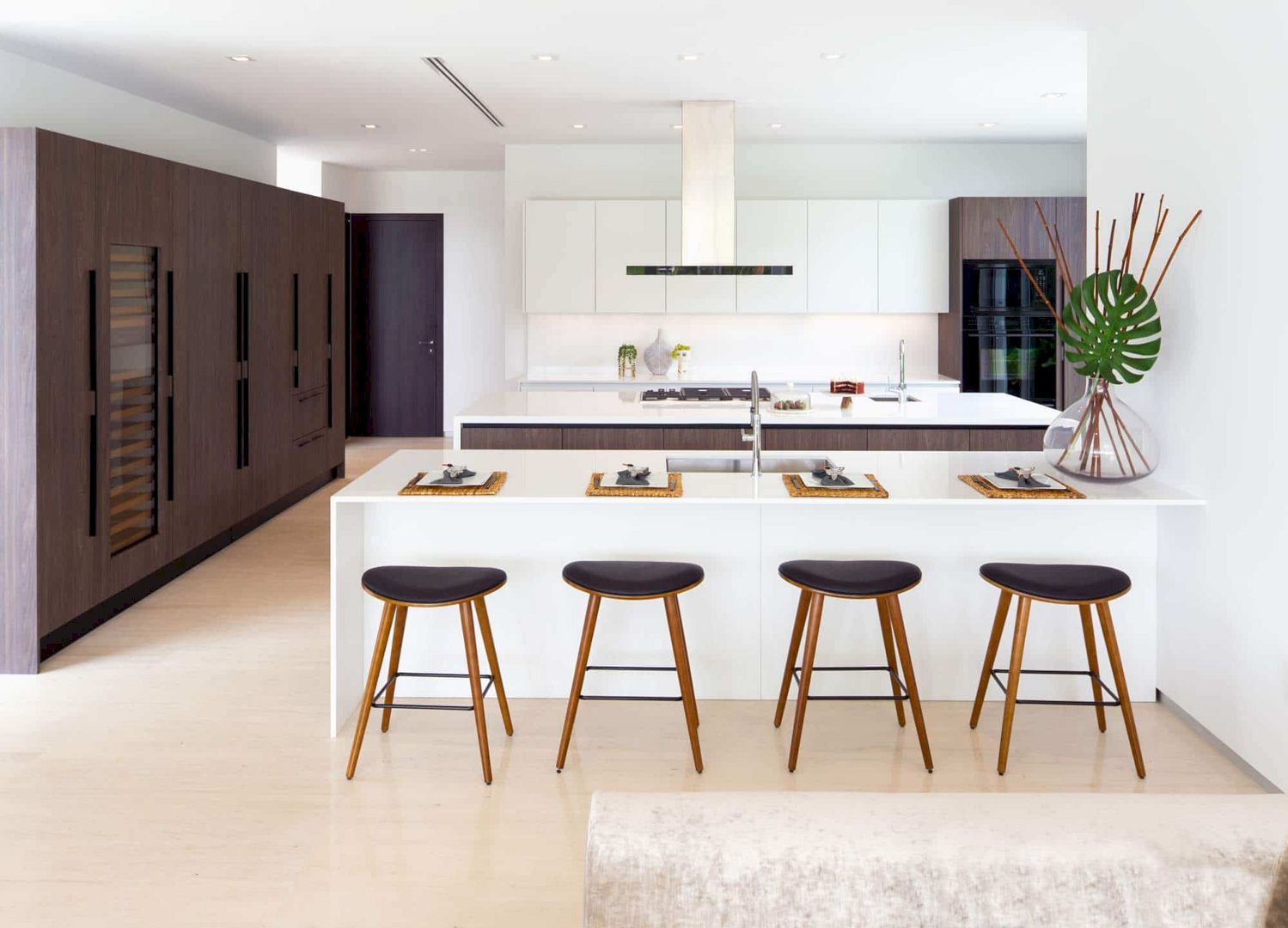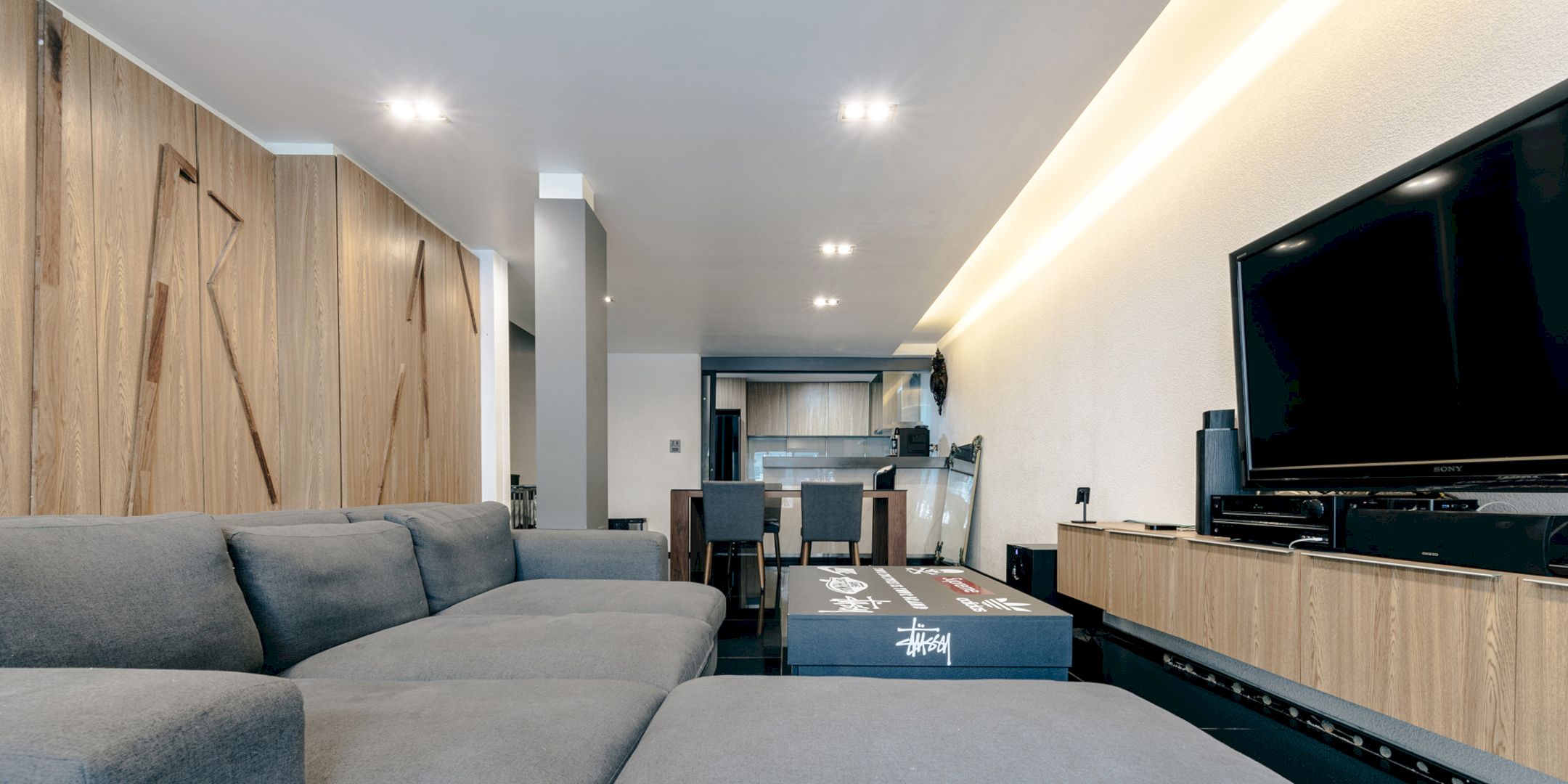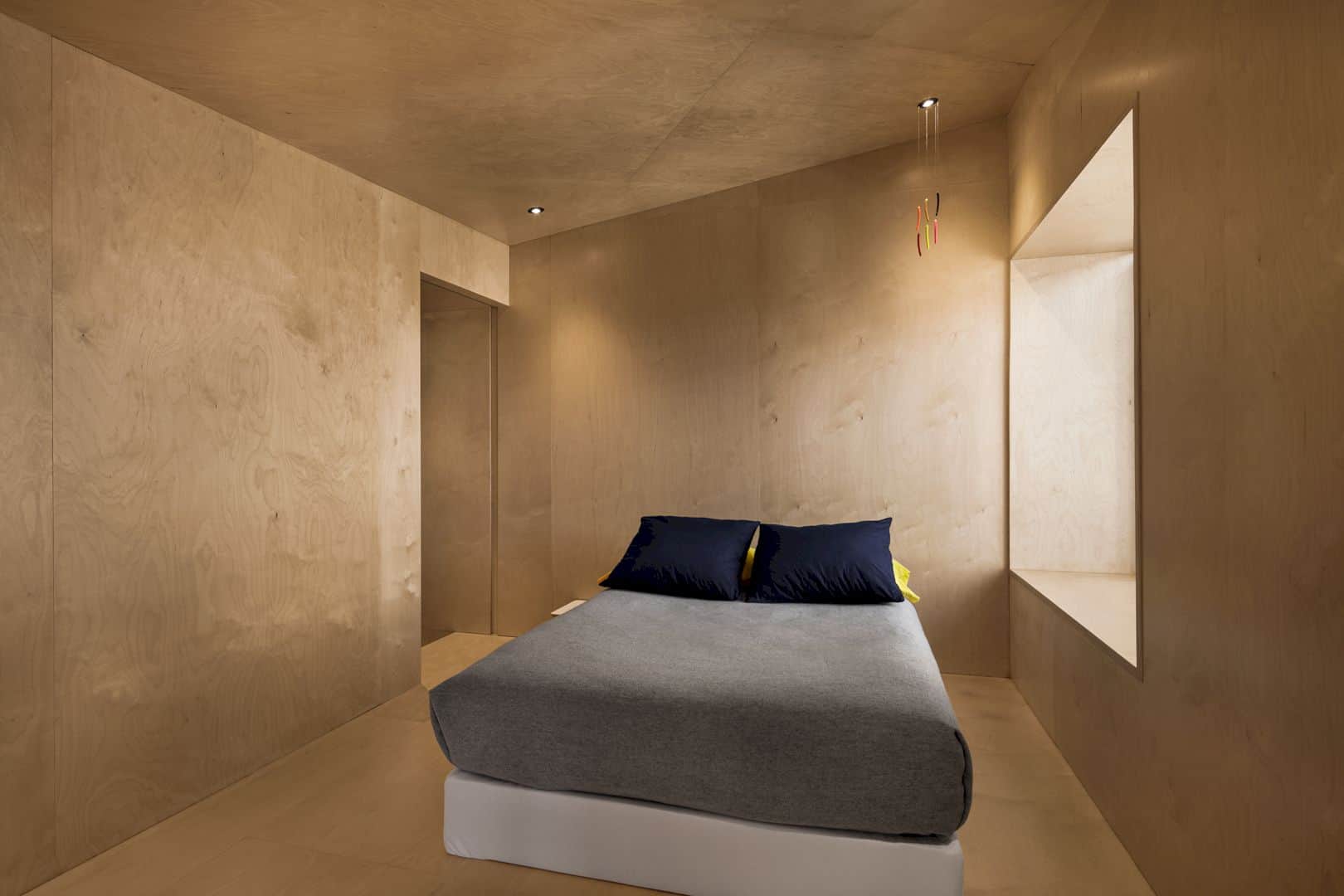Completed in 2009 by Yamauchi Architects and Associates, House at Niihama is a residential project located in Niihama, Ehime, Japan. The exterior view of this house can evoke an image of a closed box. This house also has two enclosed gardens: one natural garden and one artificial garden.
Site
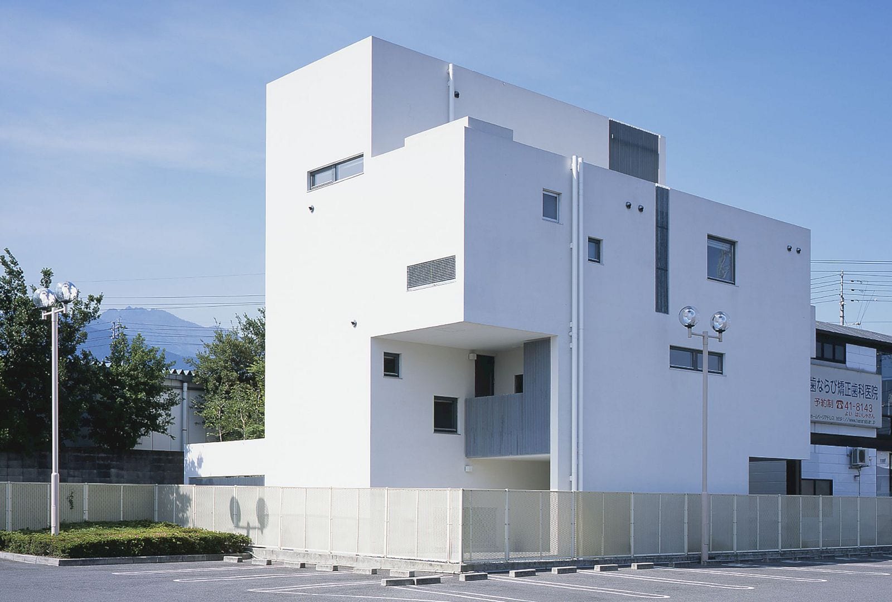
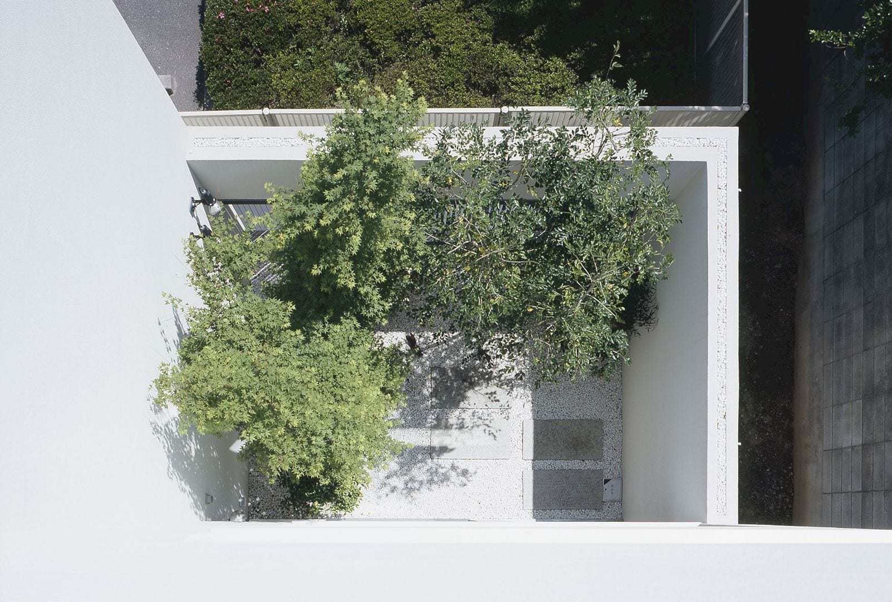
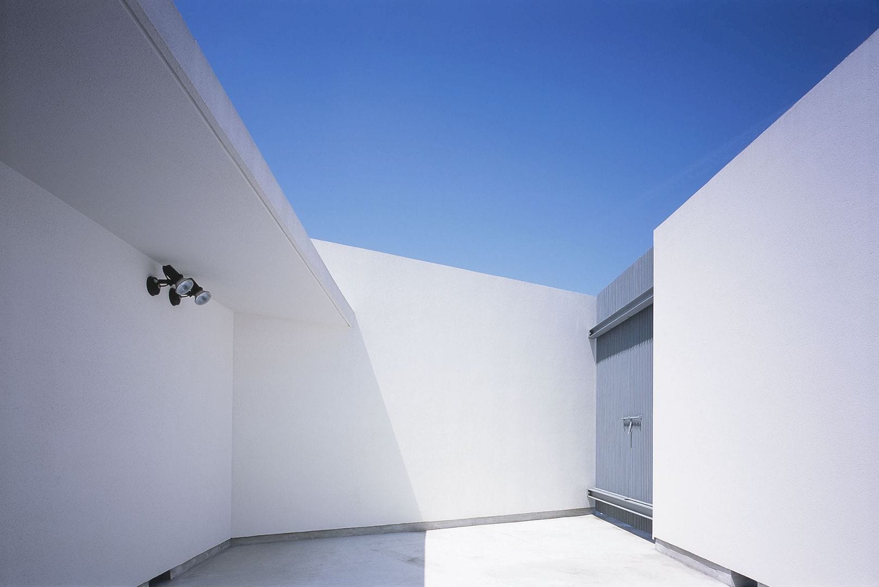
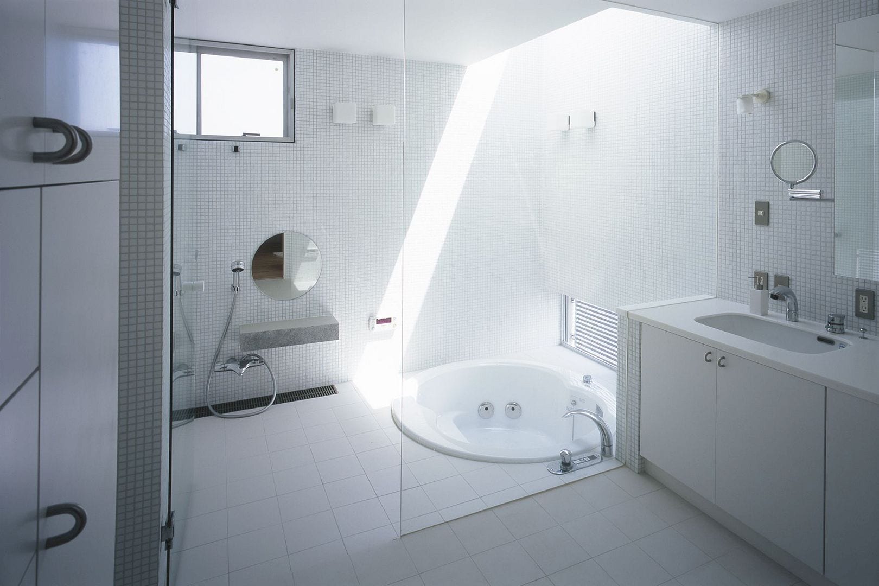
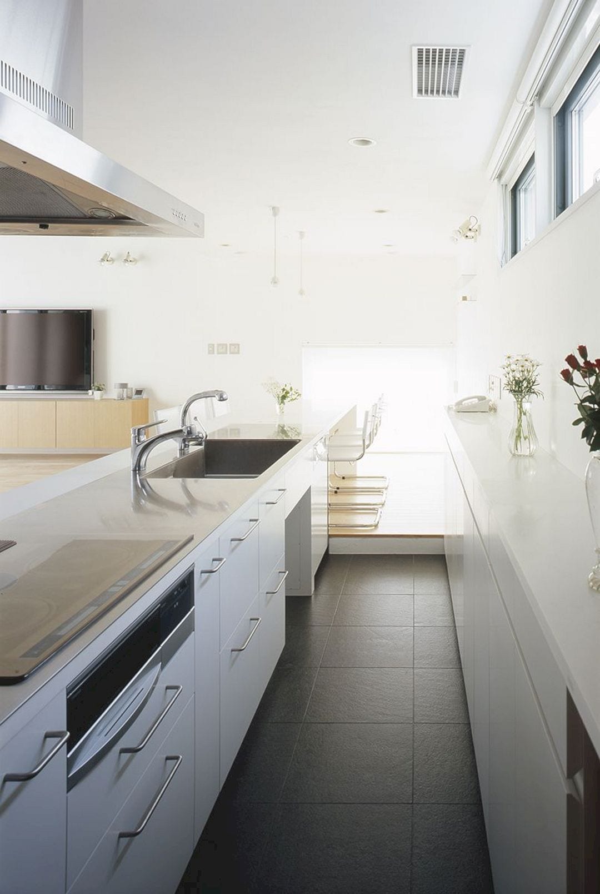
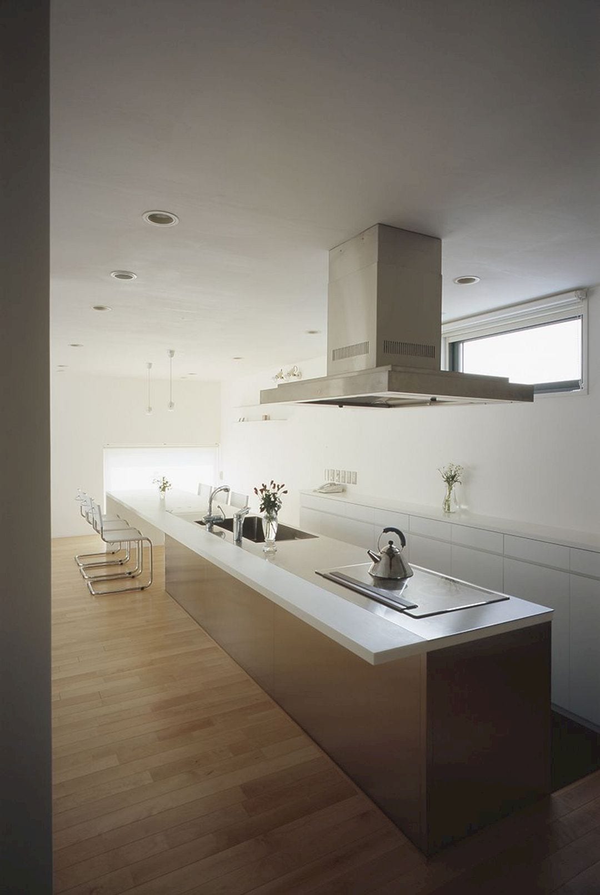
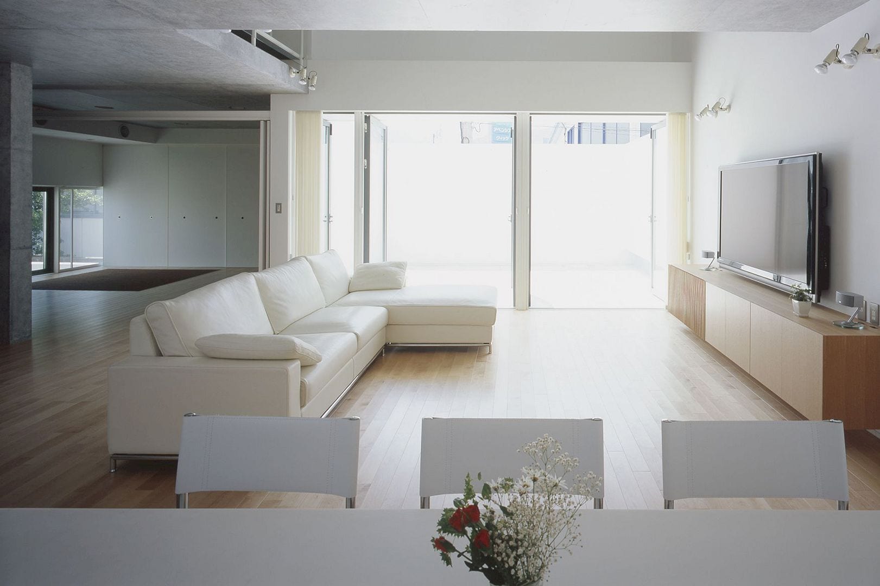
The site of this house is surrounded by a supermarket parking that operates till late night and also a factory of car repair. This house is designed by shutting off each space from the surrounding environment. This way can result in an exterior view that evokes an image of a closed box.
Gardens
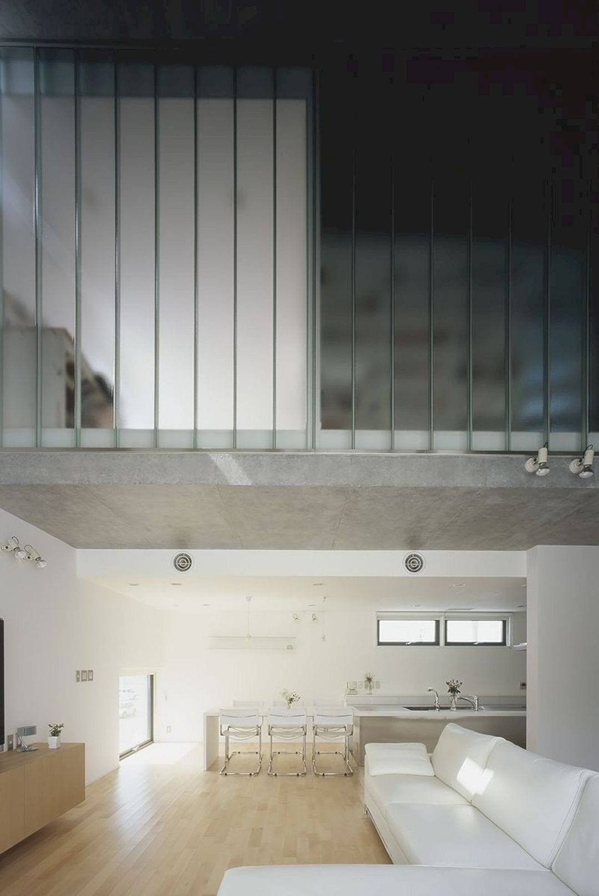
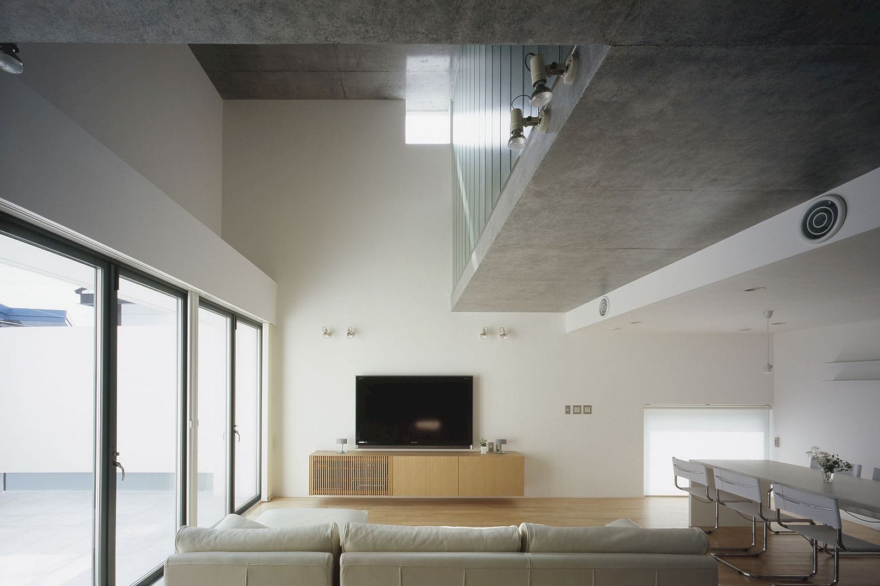
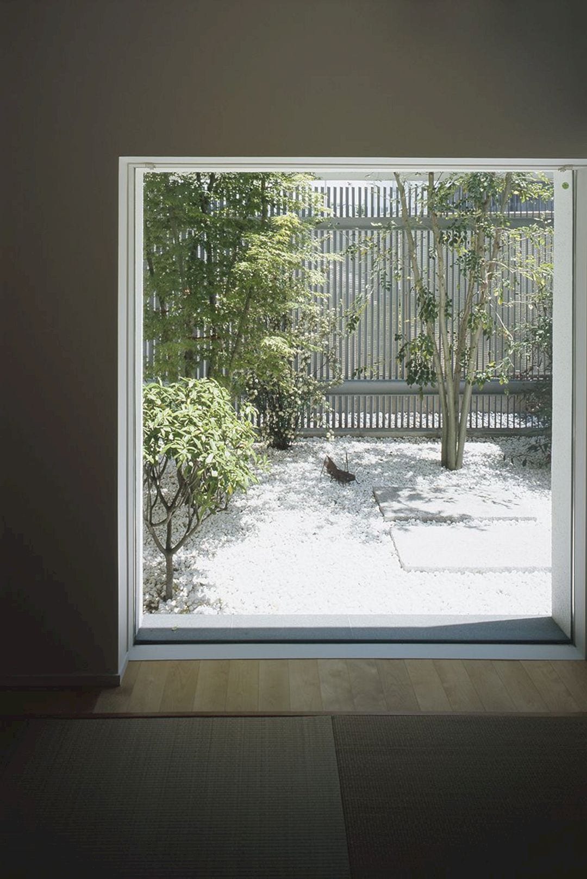
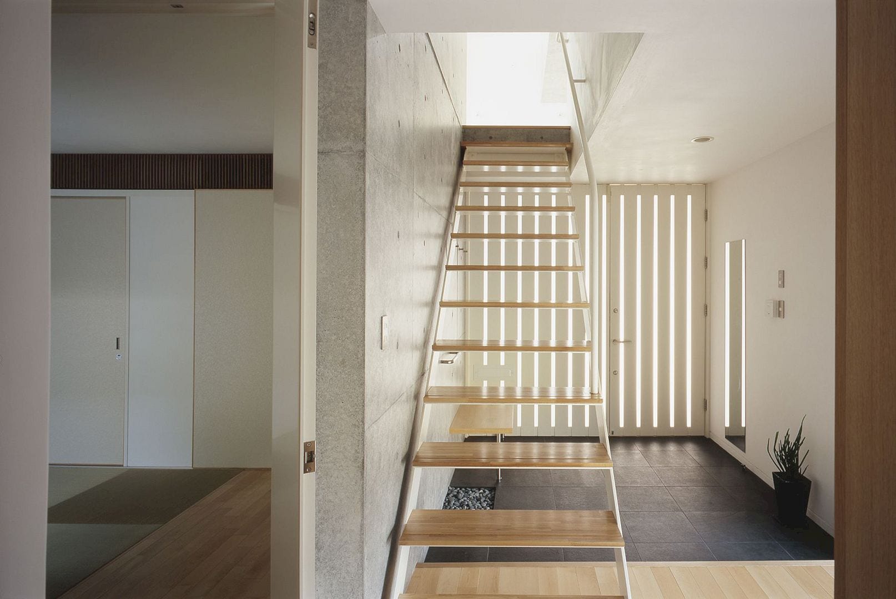
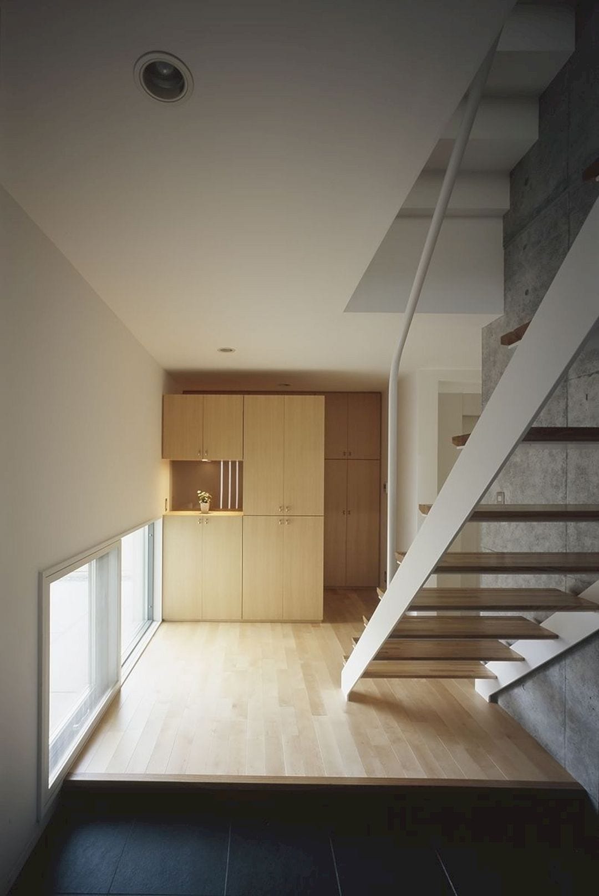
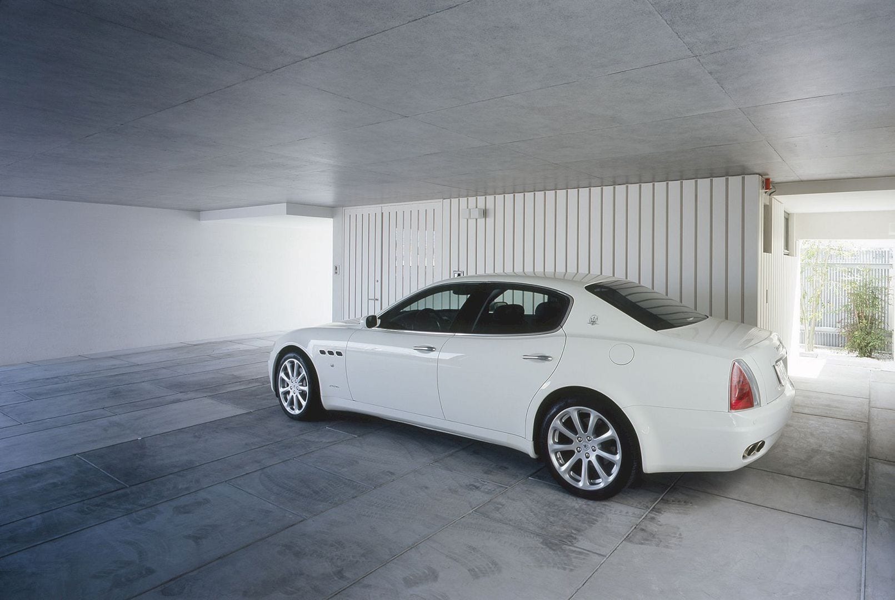
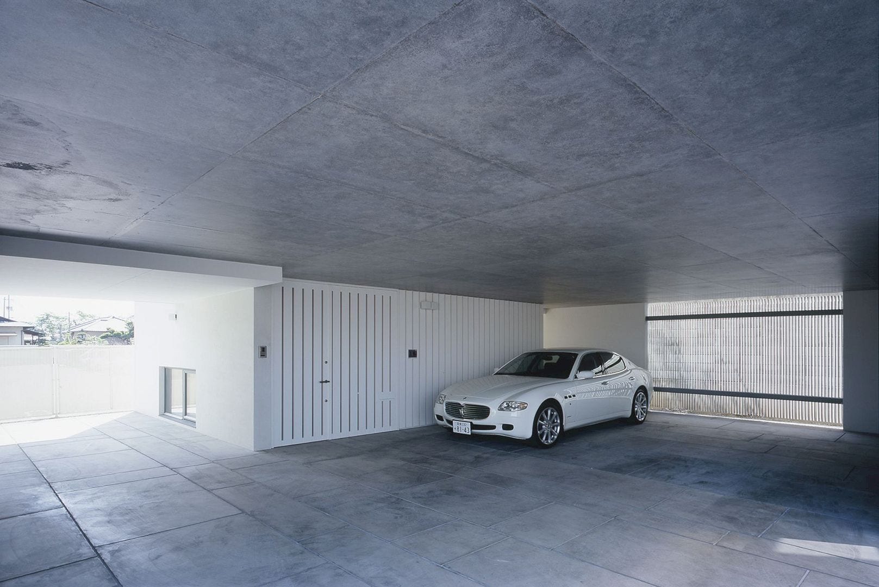
This house also has two enclosed gardens: a natural garden and an artificial garden. The interior space of this house opens towards the artificial garden, creating a comfortable spacious feeling despite its enclosed appearance.
Details
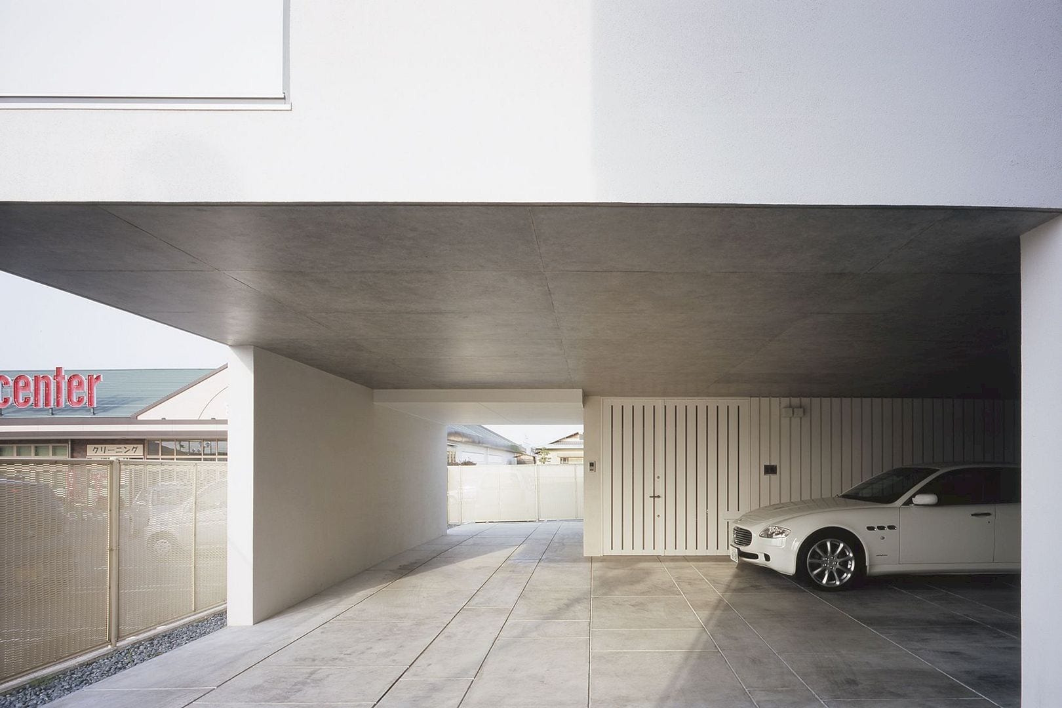
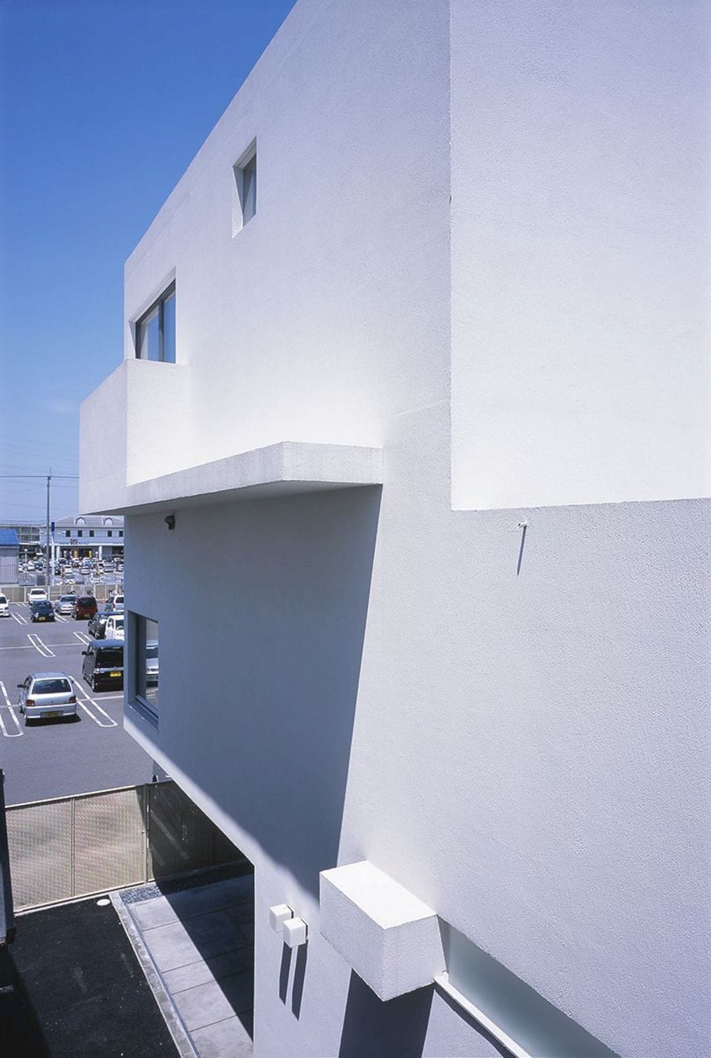
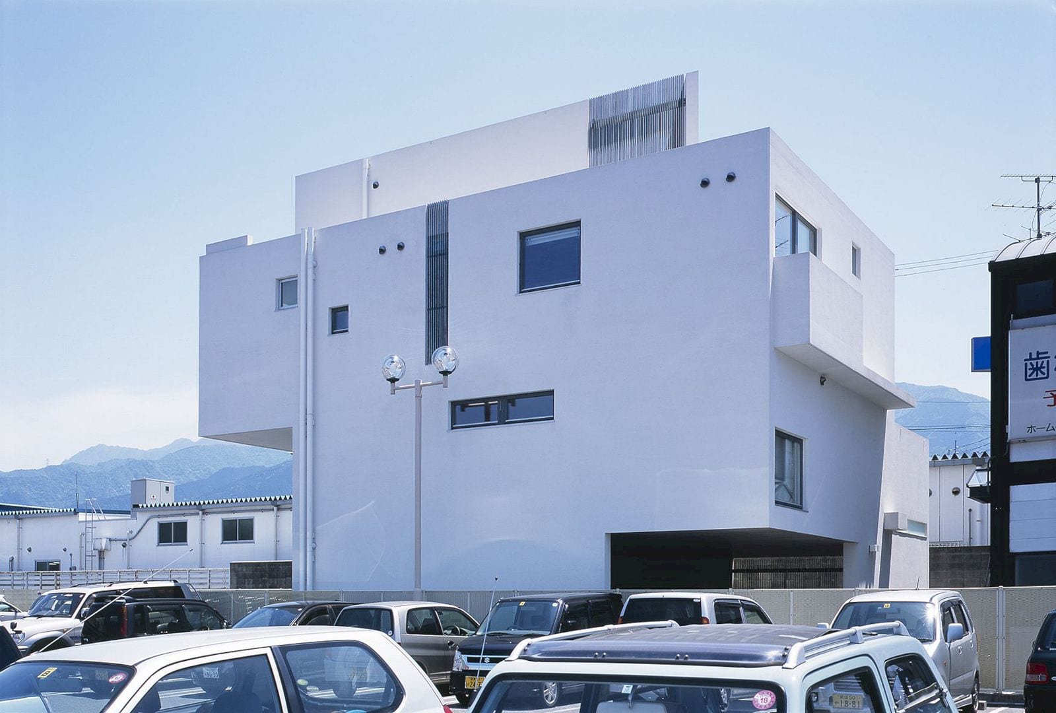
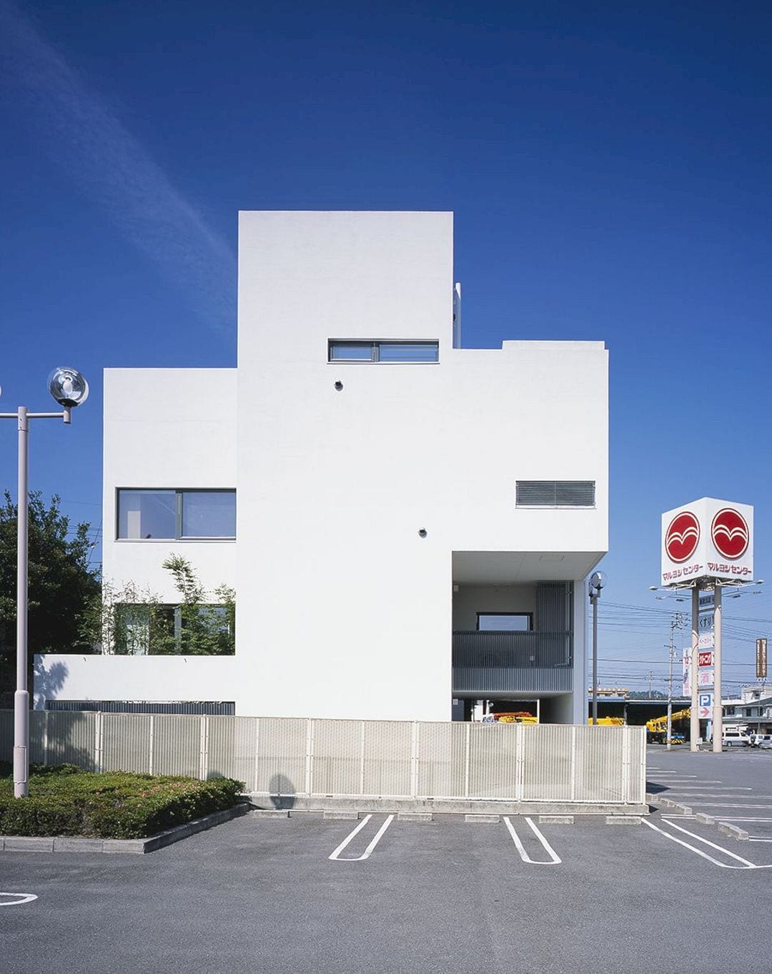
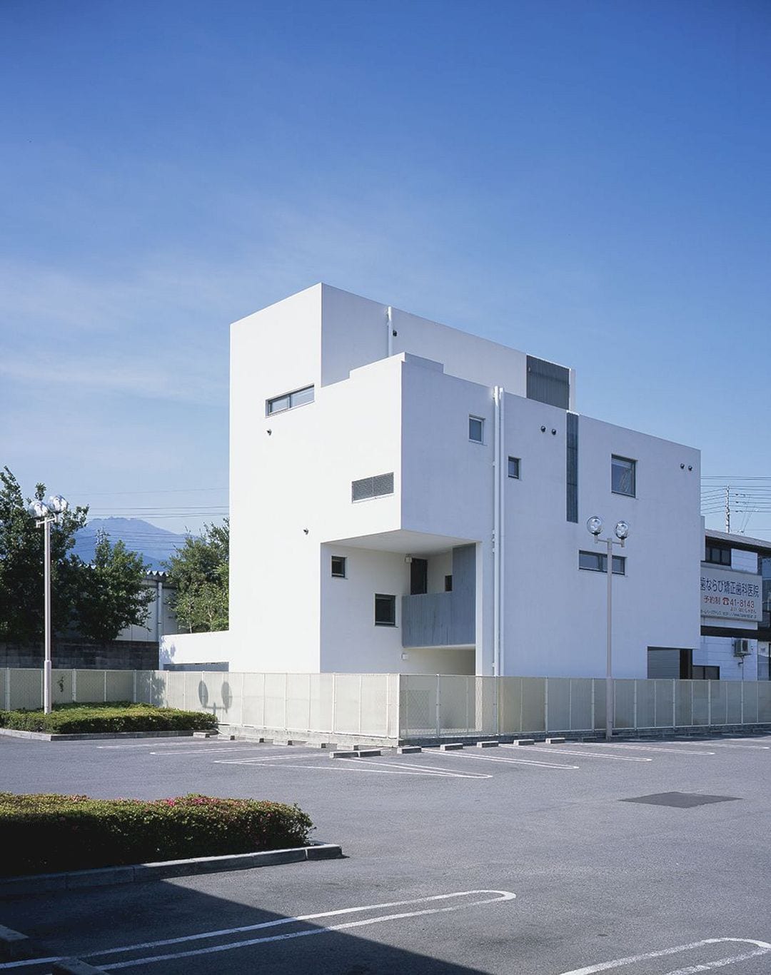
A way of relating space with the environment is disconnecting and connecting as well. Based on this logic, one can argue that this awesome house is designed in a very conventional way. Seen as a white building from the outside, this house offers a simple and comfortable house with its enclosed gardens.
House at Niihama Gallery
Photographer: Kenichi Suzuki
Discover more from Futurist Architecture
Subscribe to get the latest posts sent to your email.

