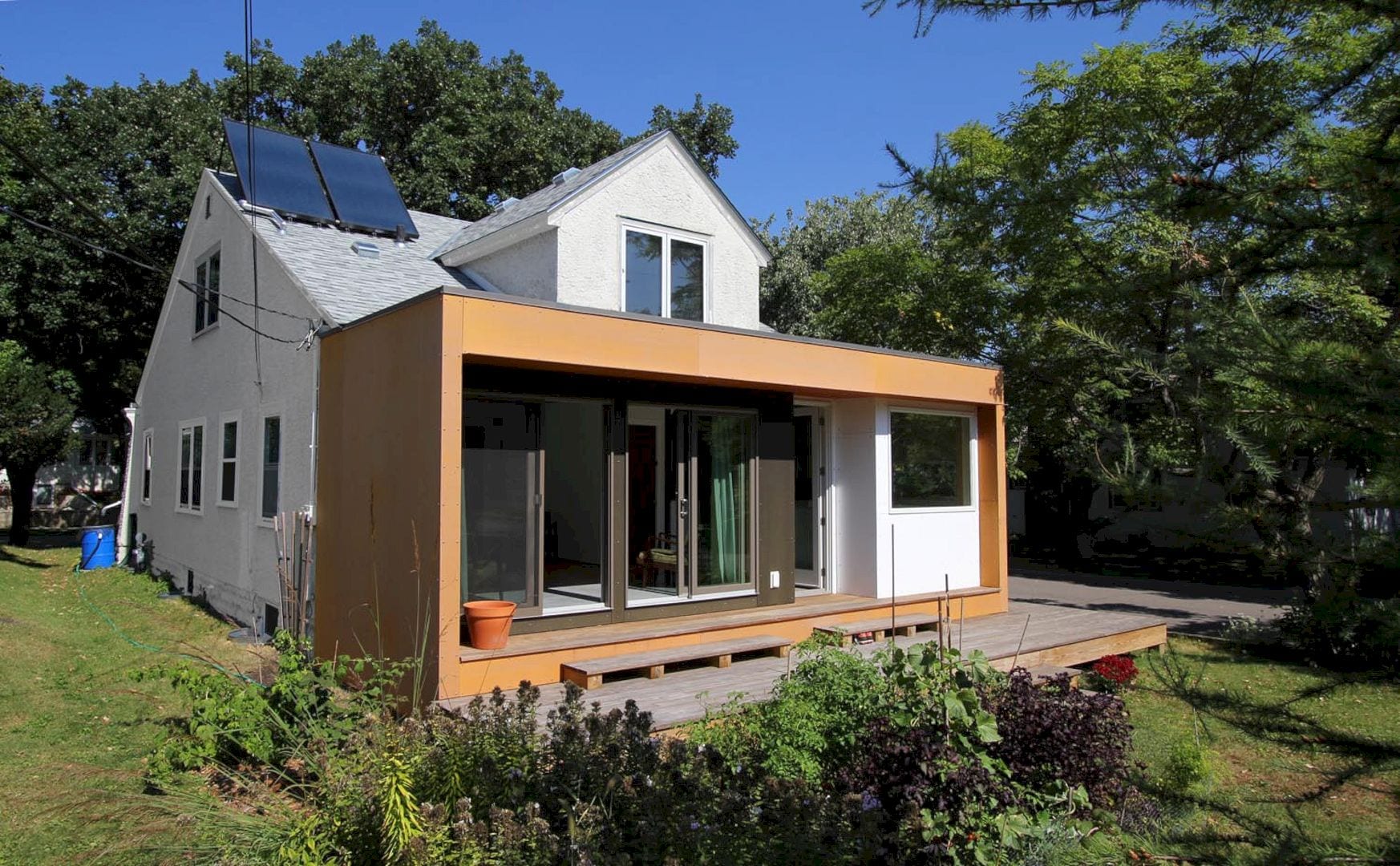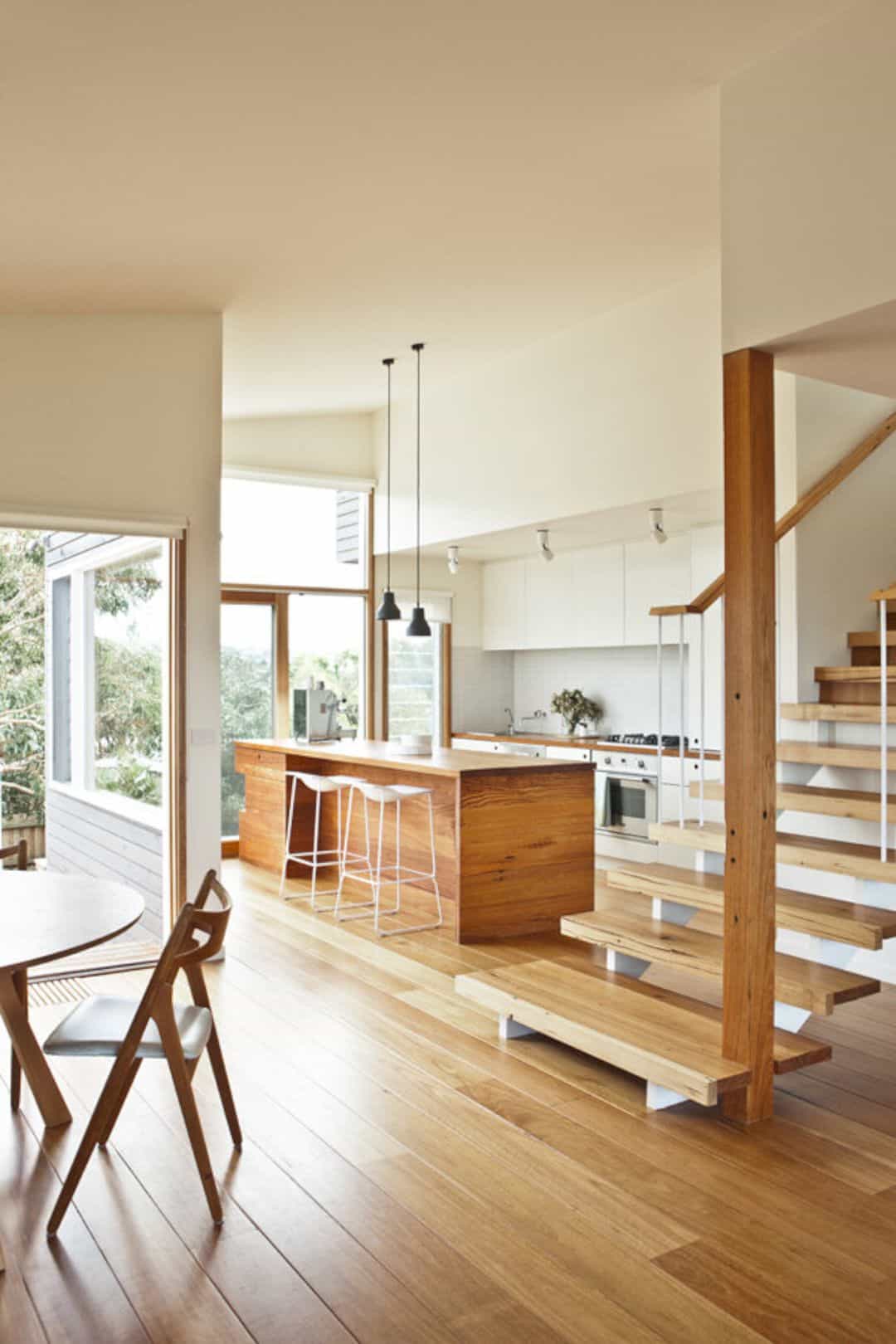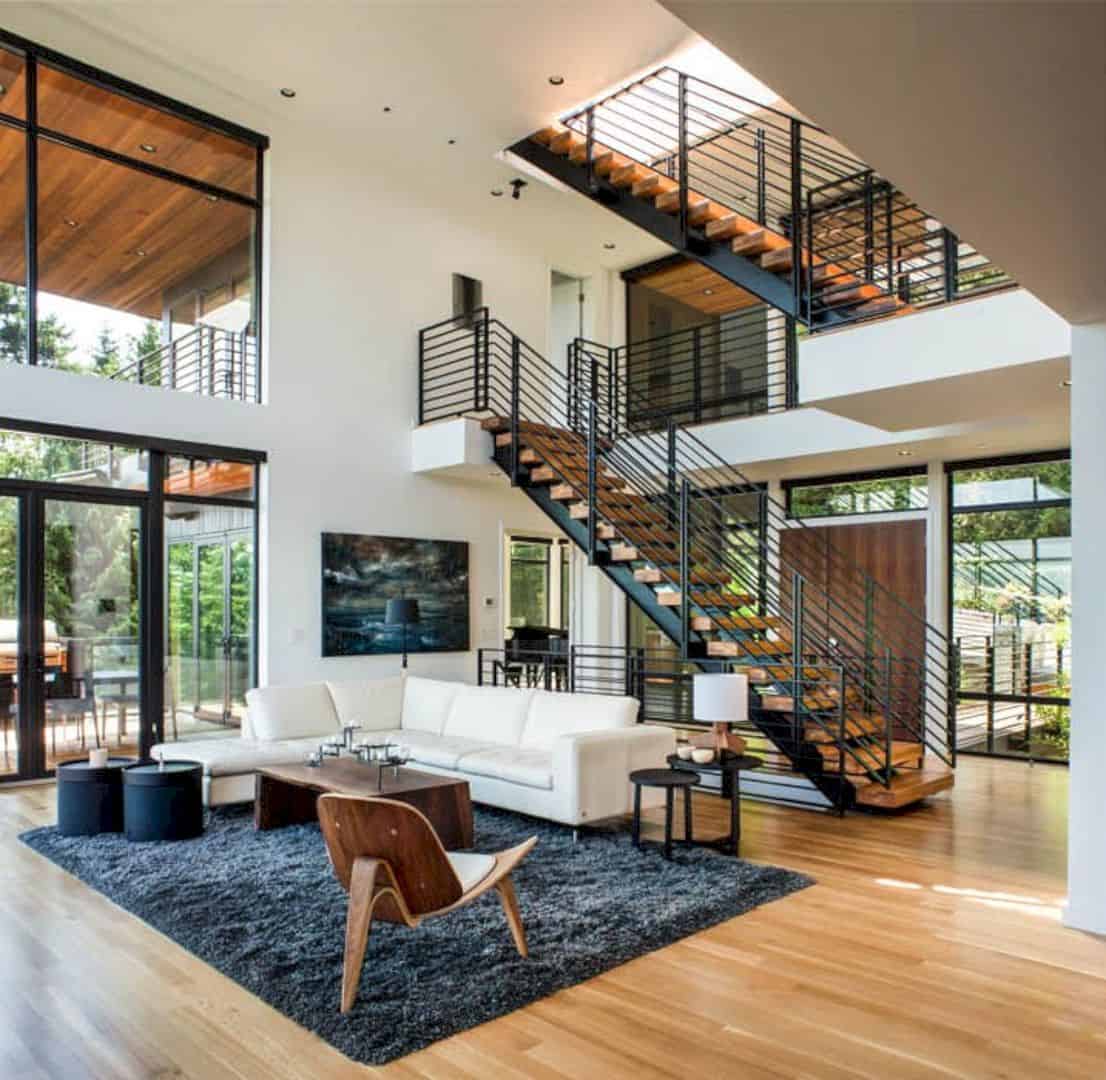This private home sits on a bucolic 220-acre farm in Dutchess County NY, a residential project by Slade Architecture. Link Farm House has two different volumes that use as a solution to resolve the desire for privacy vs the desire for transparency and engagement with the landscape. The result is an awesome modern home with amazing surrounding views that can be seen easily from inside.
Design
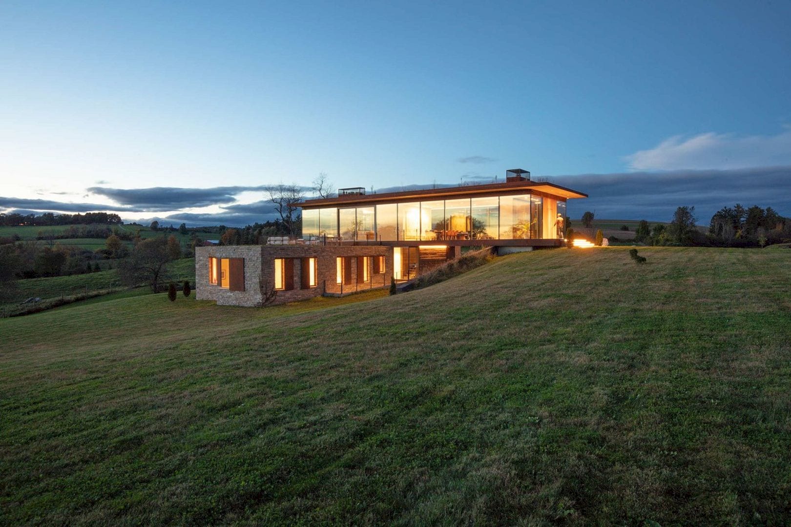
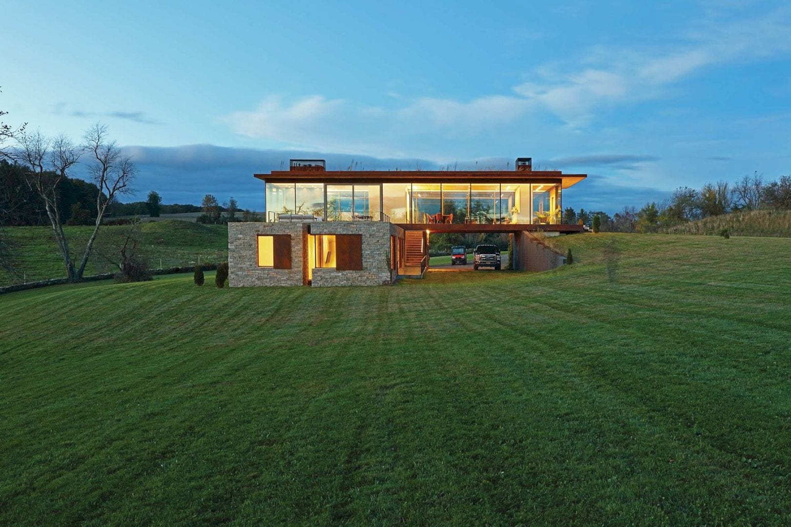
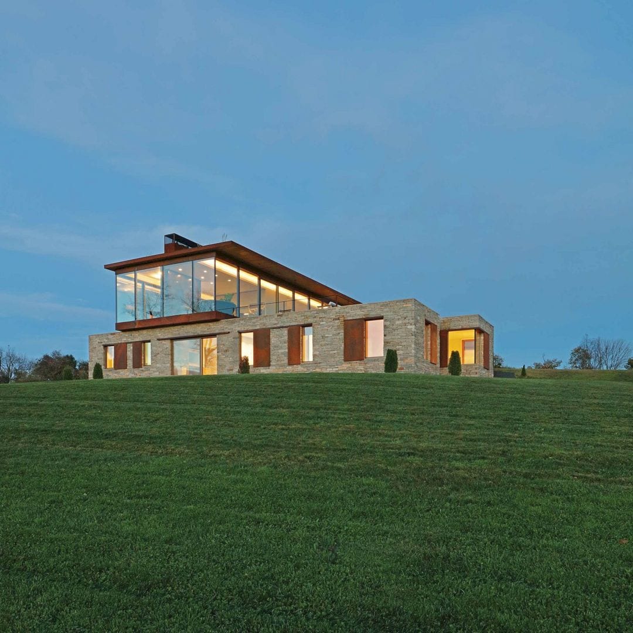
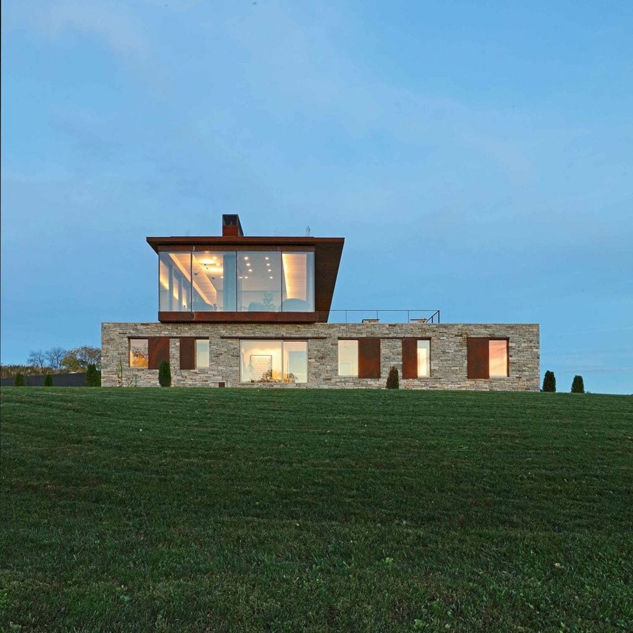
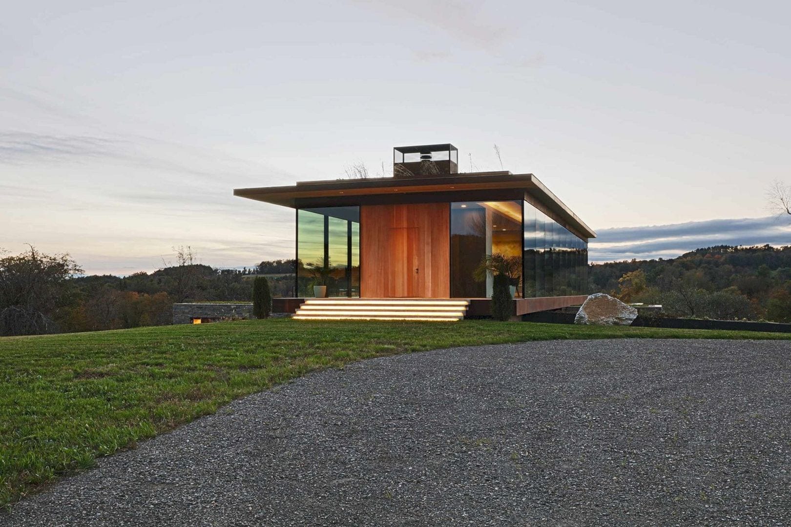
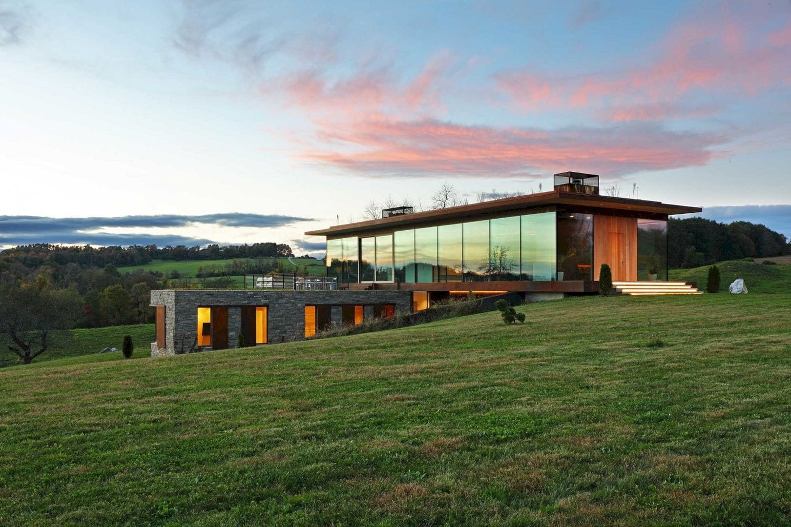
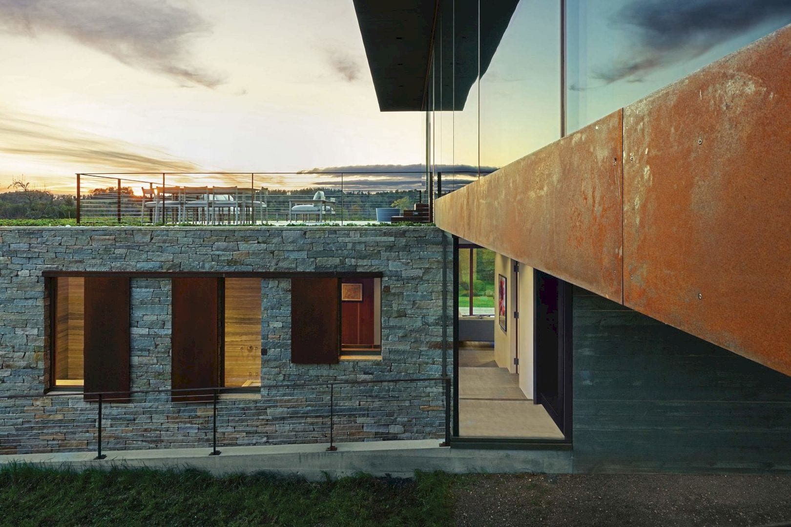
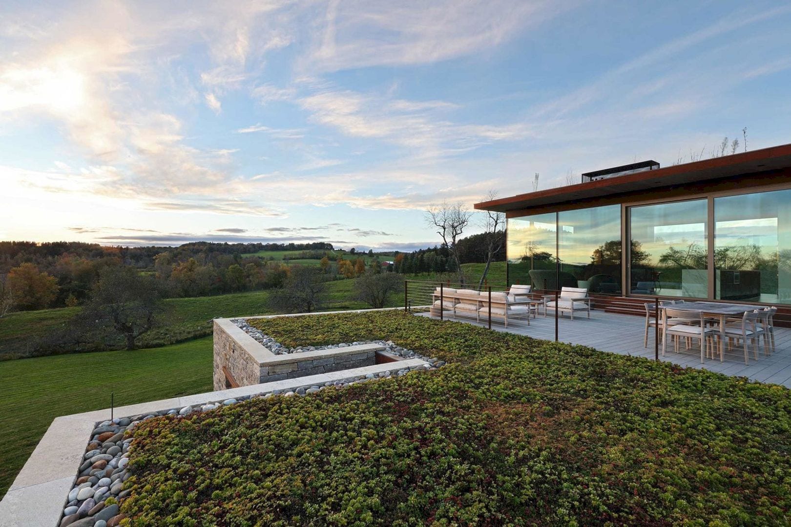
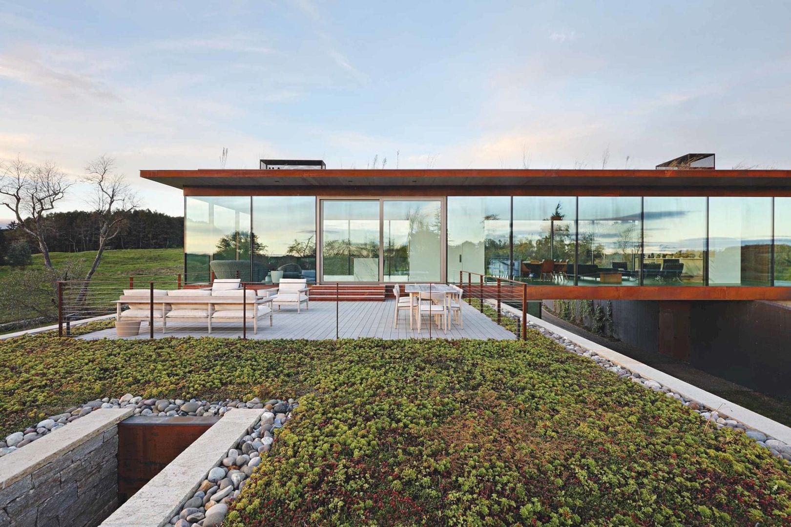
The desire for privacy vs the desire for transparency and engagement with the landscape is the duality of living on the site of this project that manifested by this home. This duality is resolved by a tangential relationship and there is also no overlap in this Venn diagram.
Volumes
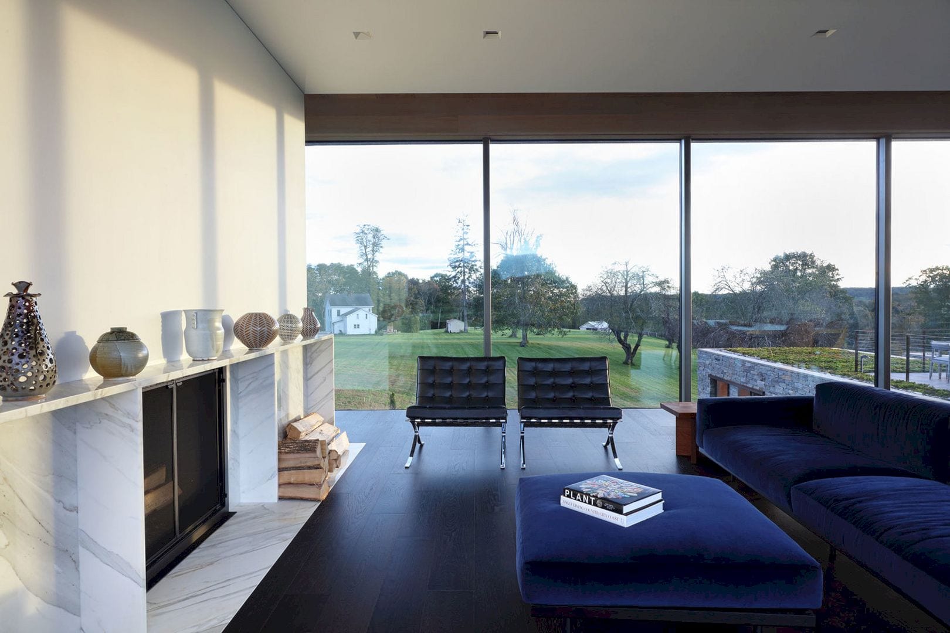
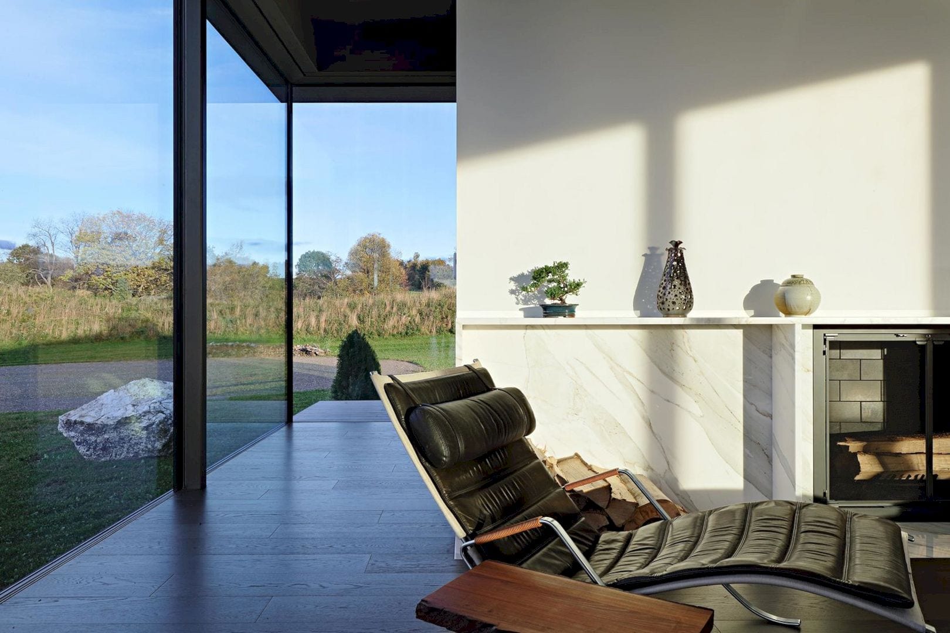
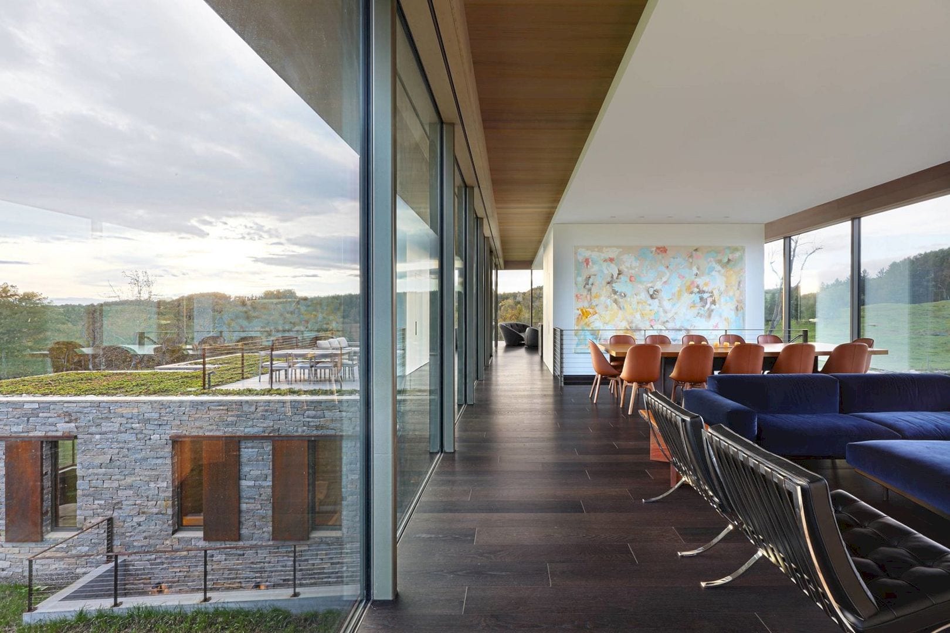
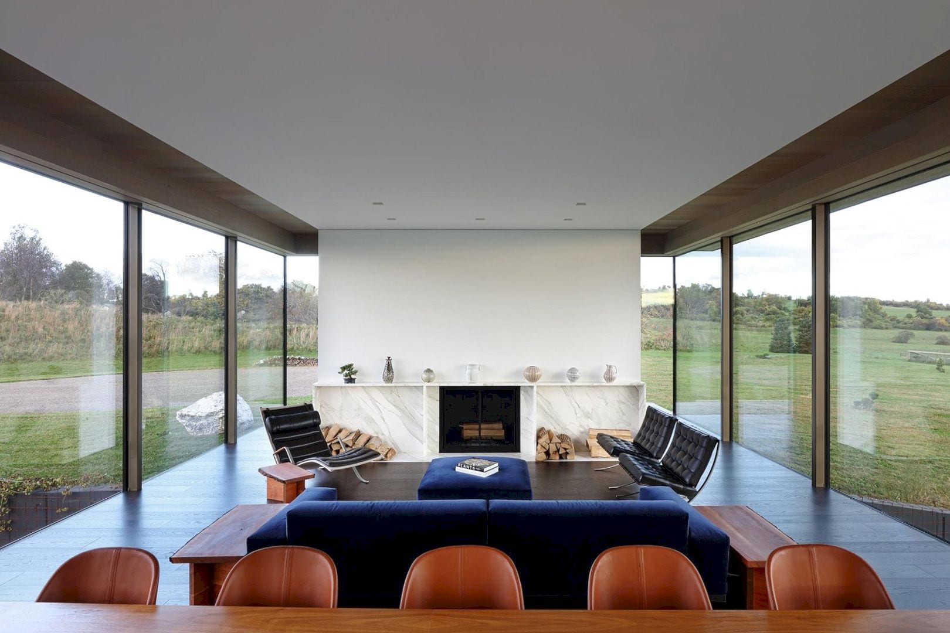
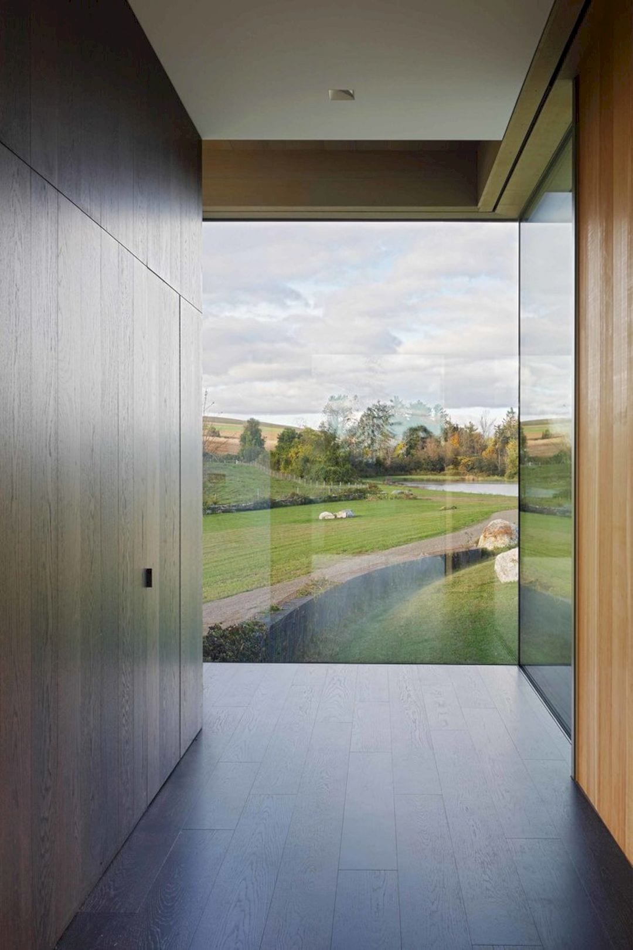
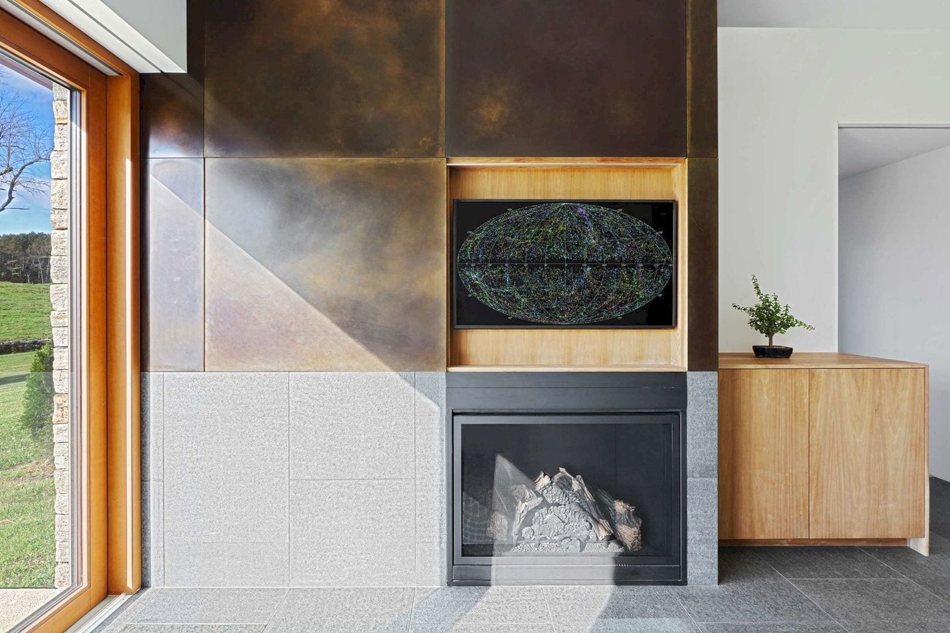
This house has public-facing areas which are contained within a glass volume while the private-facing areas are protected by a volume of locally sourced stone. These two conditions are differentiated by the perpendicular orientation of the two volumes, emphasizing the landscape quality of the lower volume and minimizing their overlap.
The lower volume is defined by the vertical walls which rise above the roof surface to provide for a planted landscape and terrace area while the upper volume is defined by the floor and roof’s horizontal planes. The lower volume also uses plantings/vines and stone to blend with the ground of the site while the upper volume uses transparency to preserve views through the house.
The siting of the house leverages the surrounding area’s topography to reveal the upper volume and conceal the lower volume.
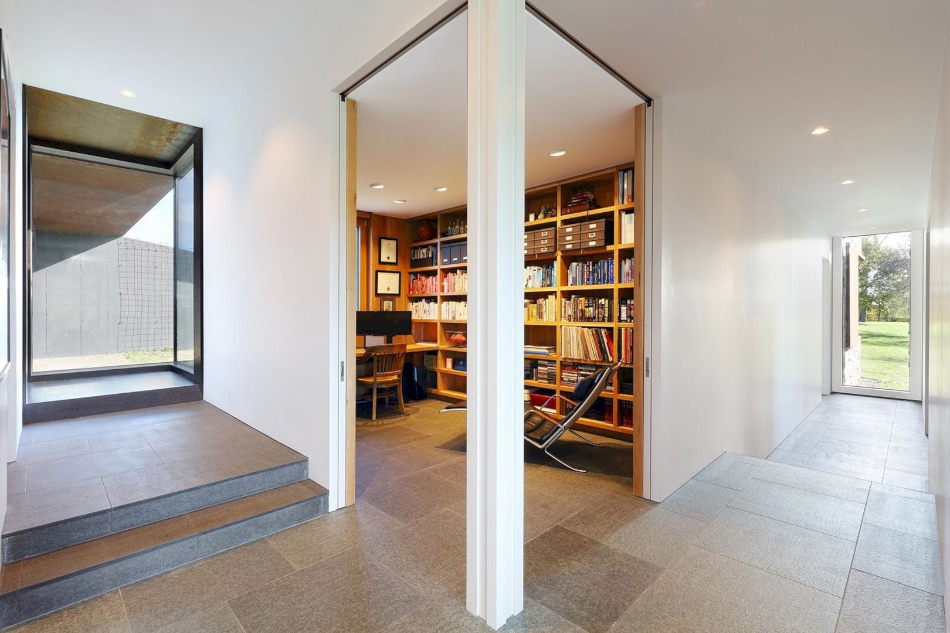
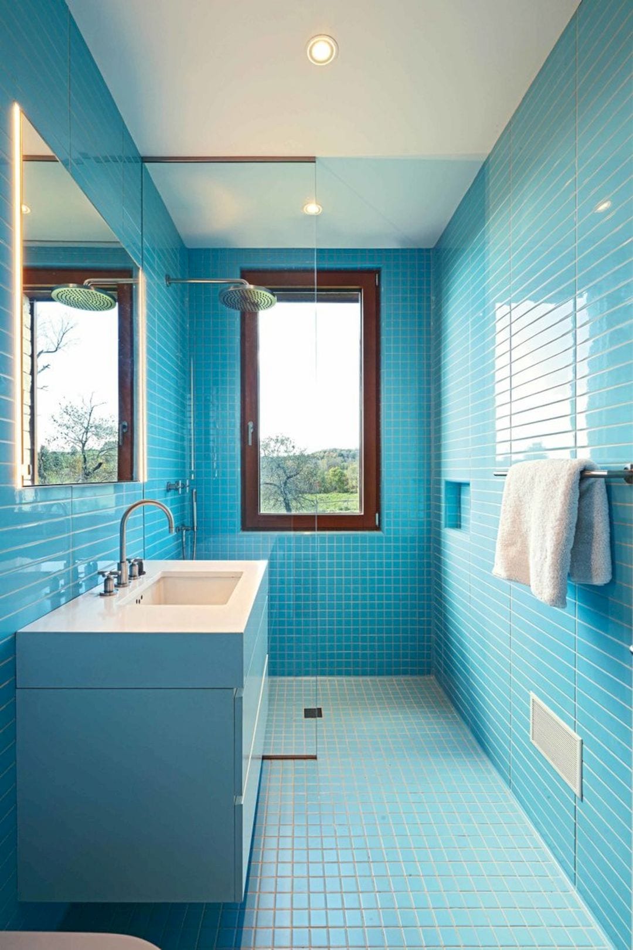
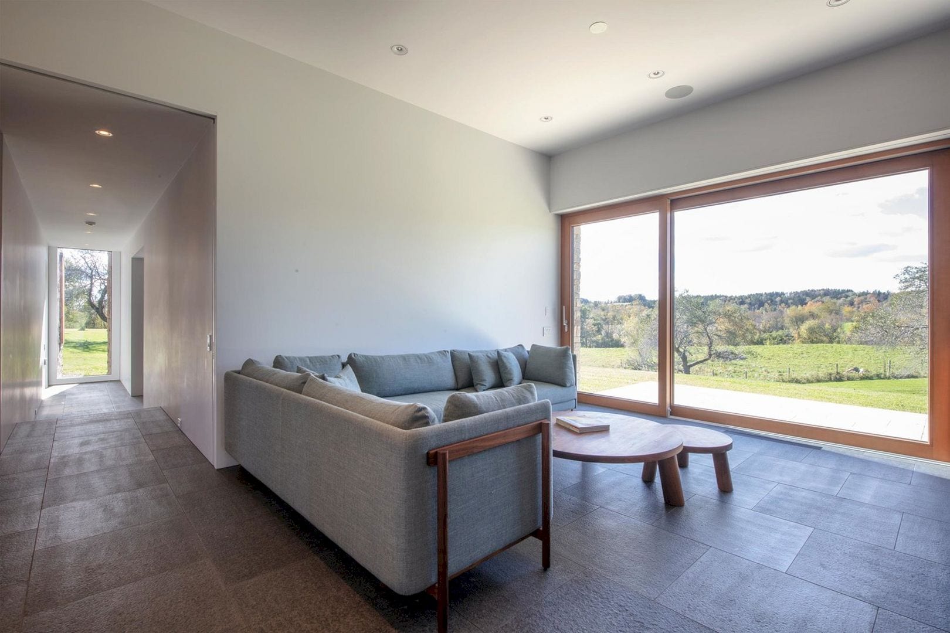
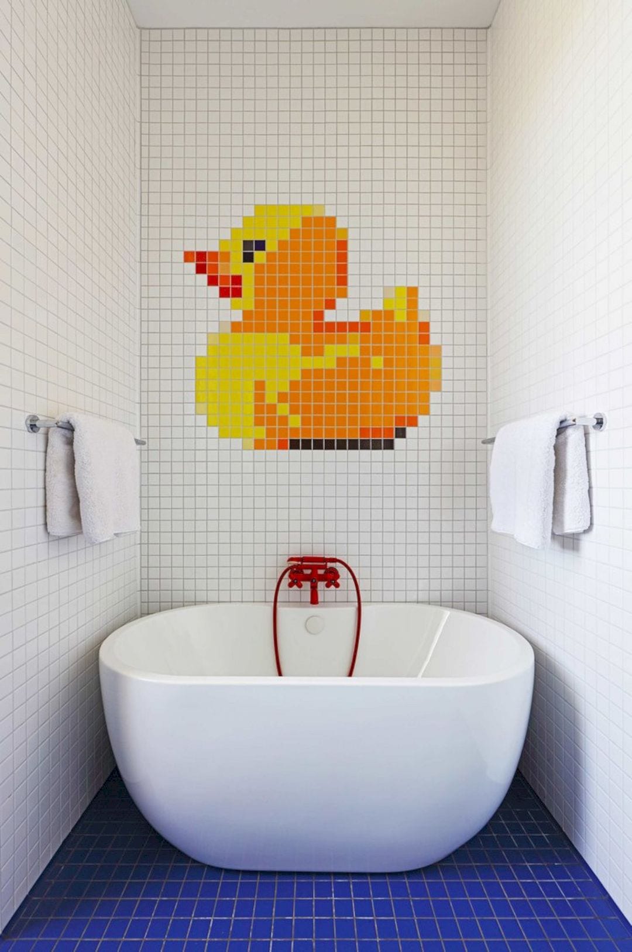
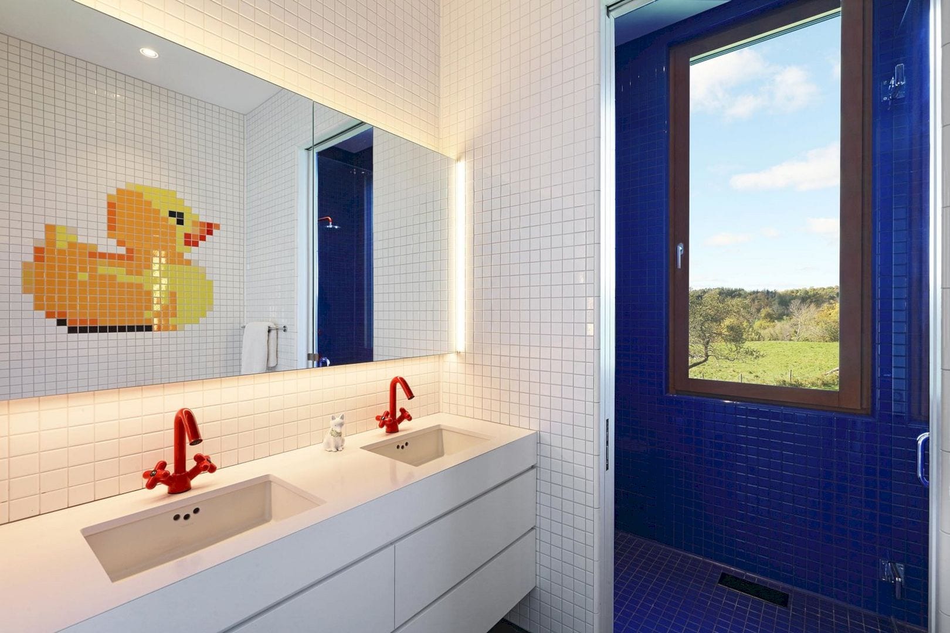
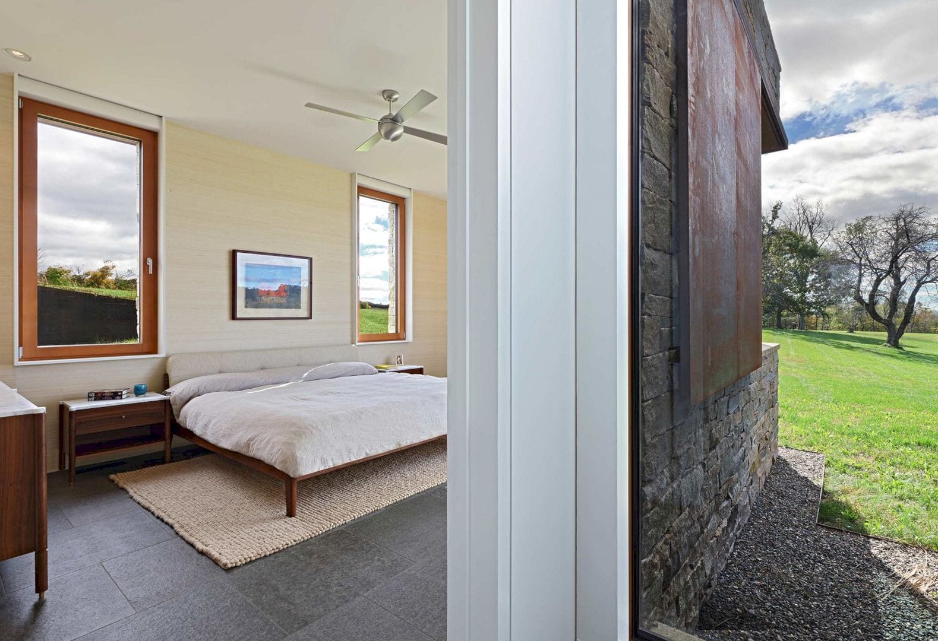
The unique characteristics of the two volumes and the site are used by the building to maximize the passive benefits of the two conditions and also the site’s action potential for energy conservation. The lower volume insulates against the exterior environment while the upper volume engages the exterior conditions in terms of passive thermal strategies.
The triple insulated glass walls and roof can leverage winter and summer sun angles to maximize solar penetration and heat gain in winter and to shade the house interior in summer. In order to create a thermal barrier, the lower volume uses super-insulated walls and windows. There is also a thermal flywheel created by the stone flooring throughout the lower volume to stabilize the temperature.
Details
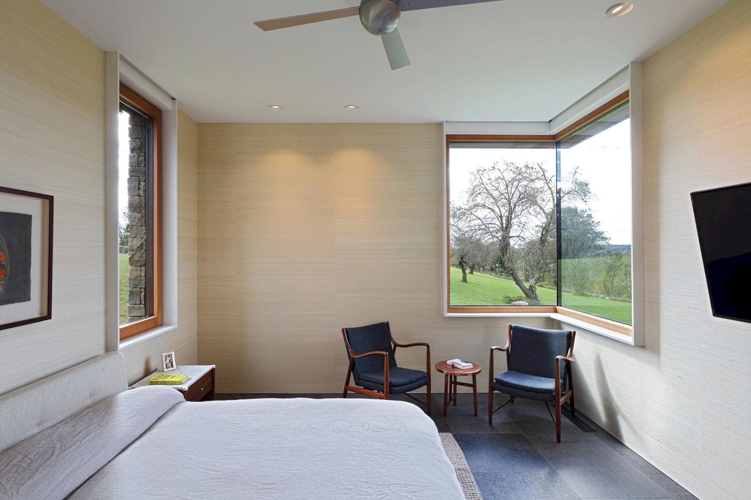
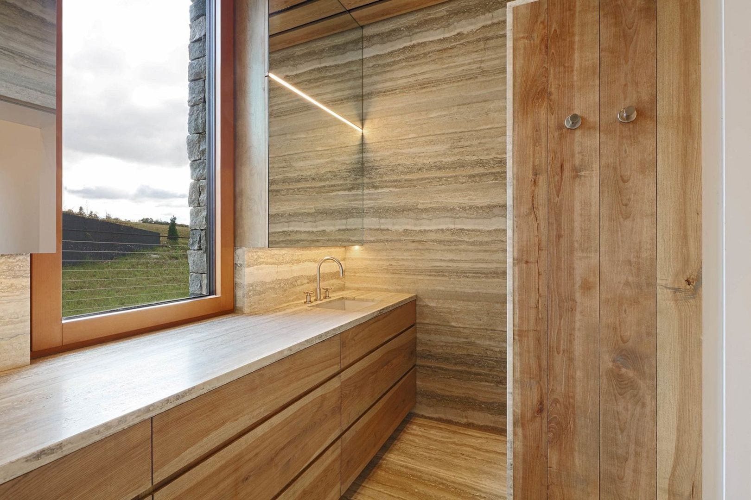
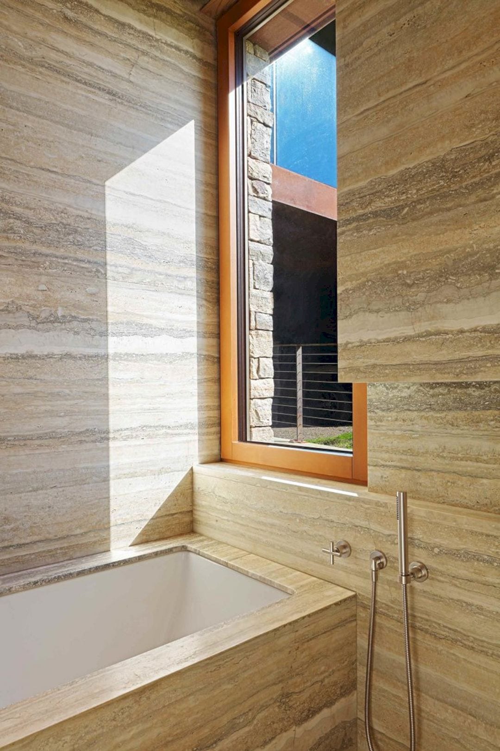
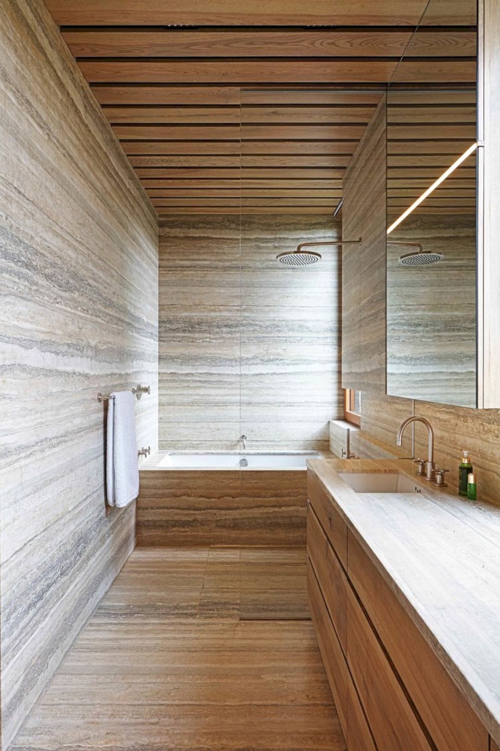
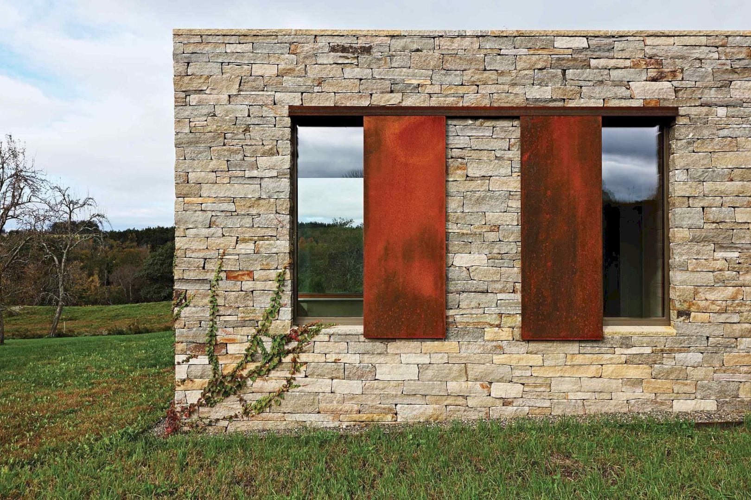
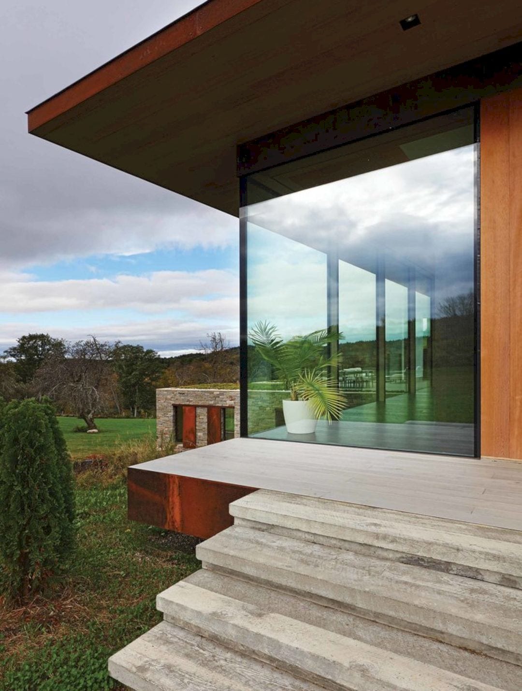
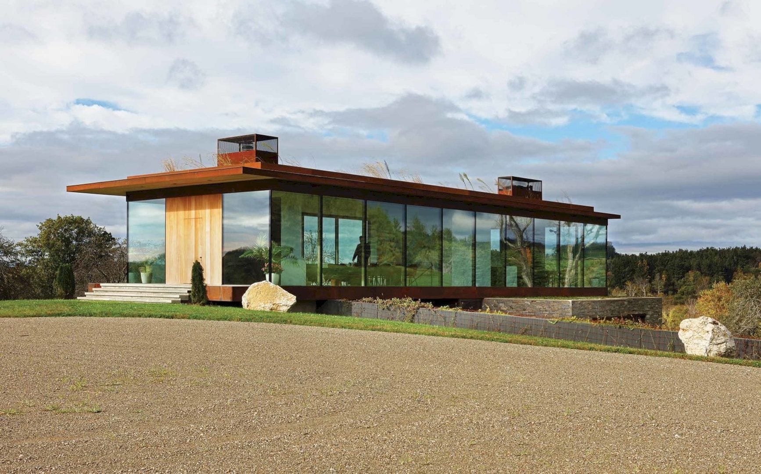
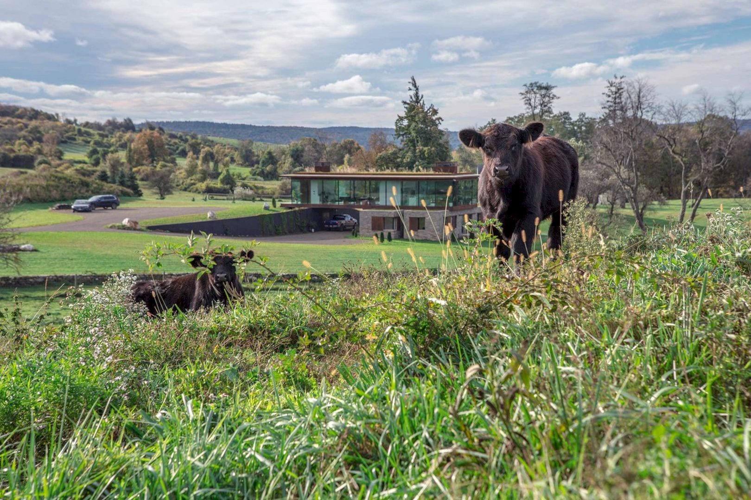
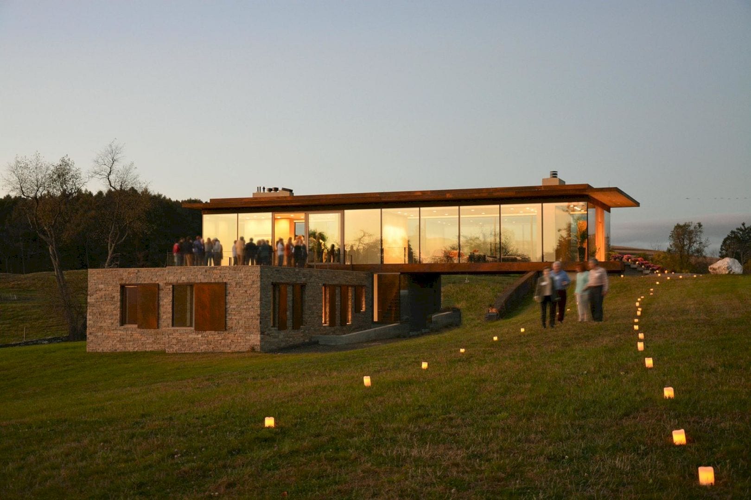
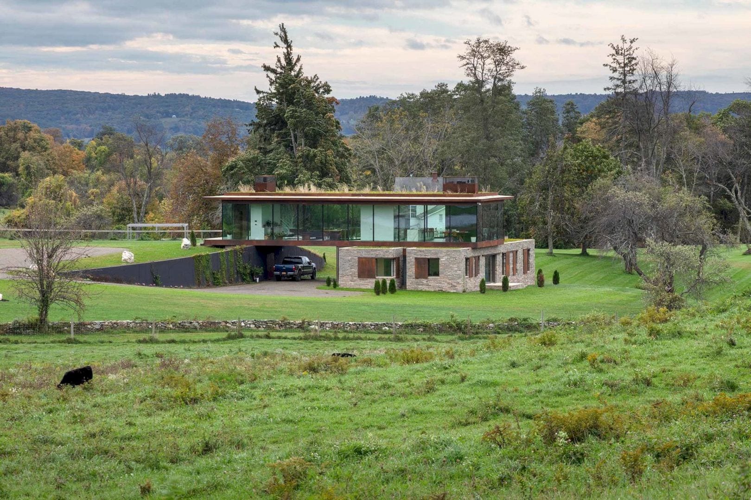
The house uses geothermal wells for cooling and heating while all radiant floors are supplemented by a geothermal heat pump-driven forced-air system. The use of remote solar cells will provide electricity for the building in the long term and separate the house from the energy grid too.
Wood from their property extensively in the house is also used by the architect to reduce the embodied energy such as the study and the paneling/millwork that fabricated using solid cherry. The ceiling and cabinetry in the master bathroom are also designed with the use of trees from the farm.
Link Farm House Gallery
Photographer: Tom Sibley
Discover more from Futurist Architecture
Subscribe to get the latest posts sent to your email.

