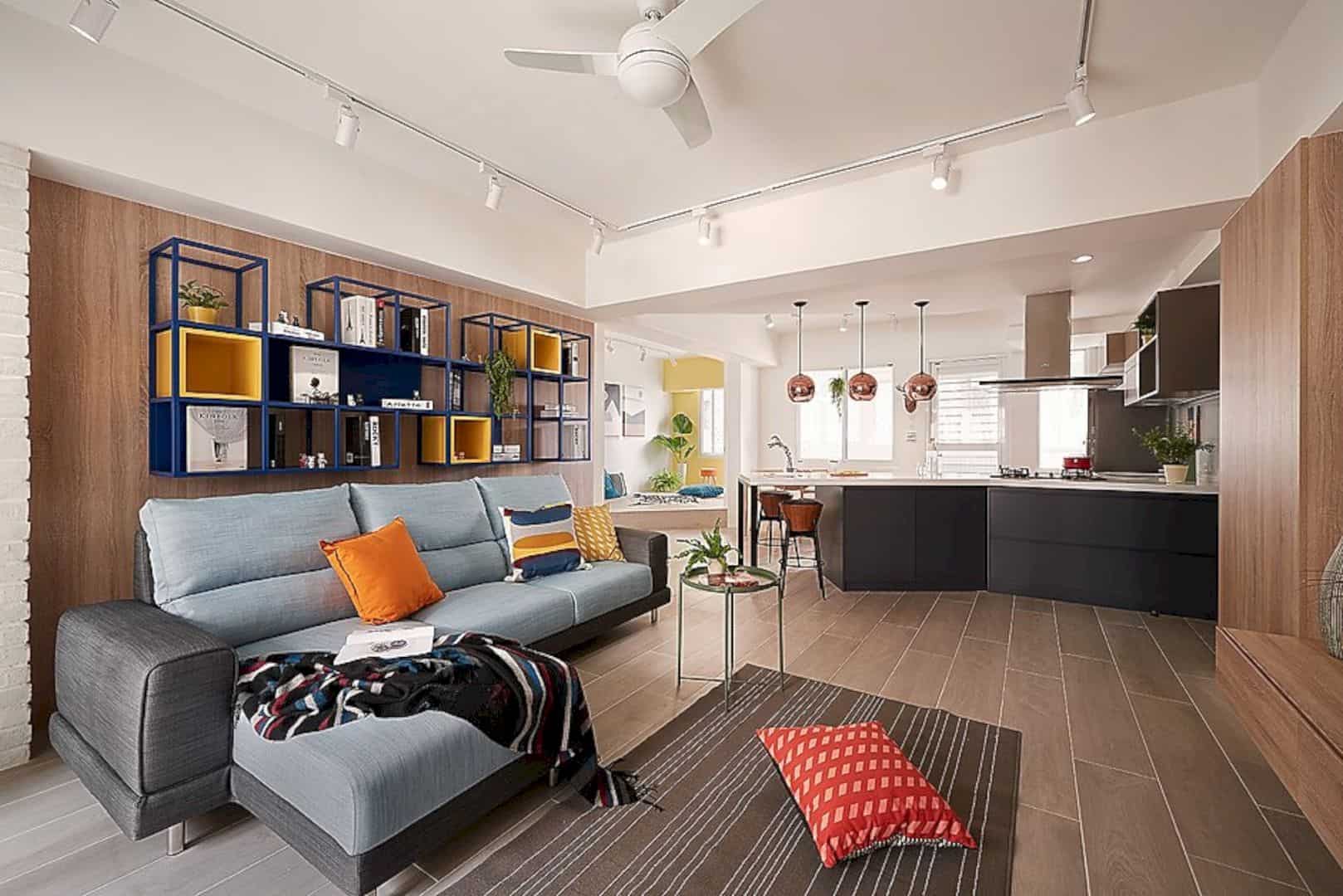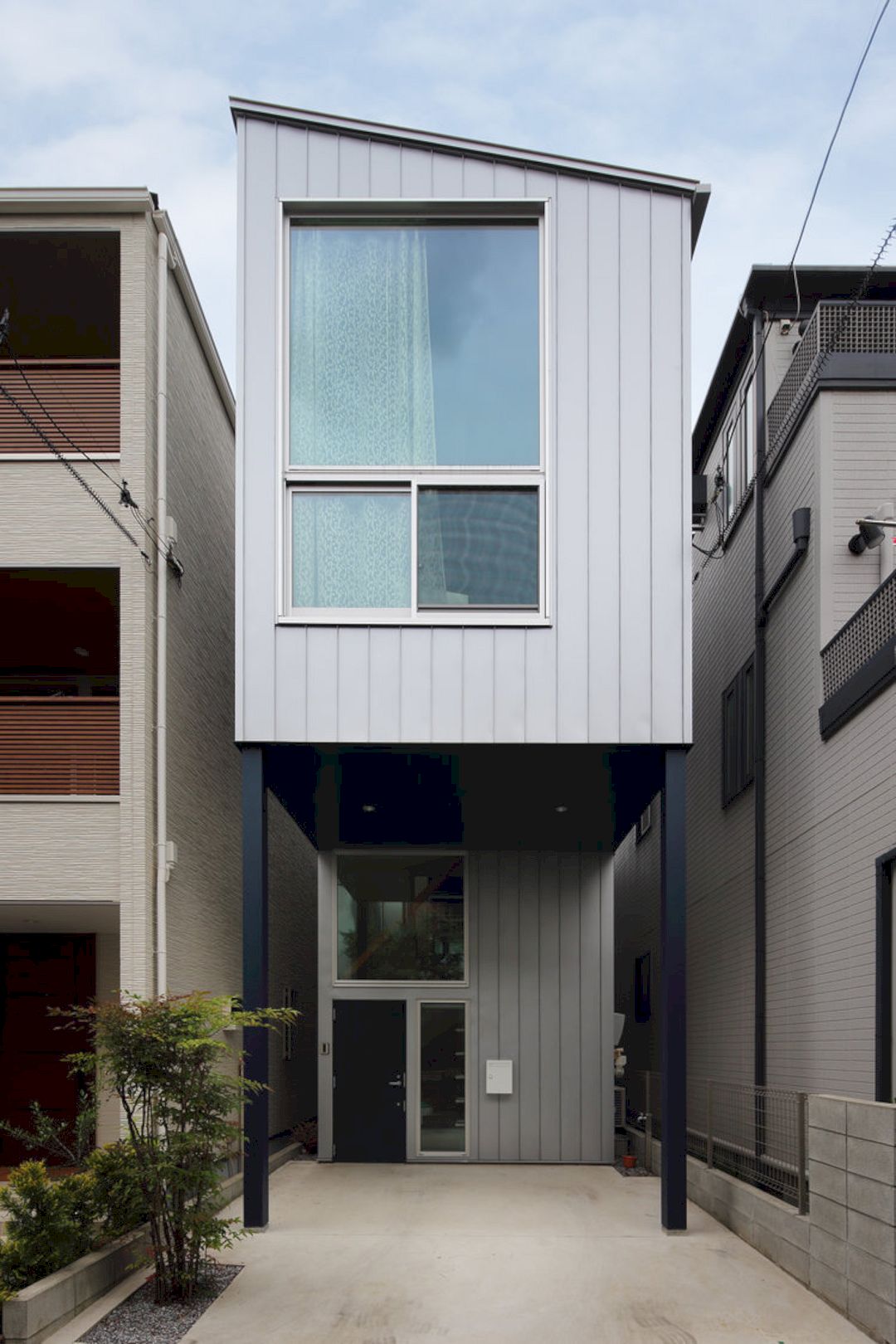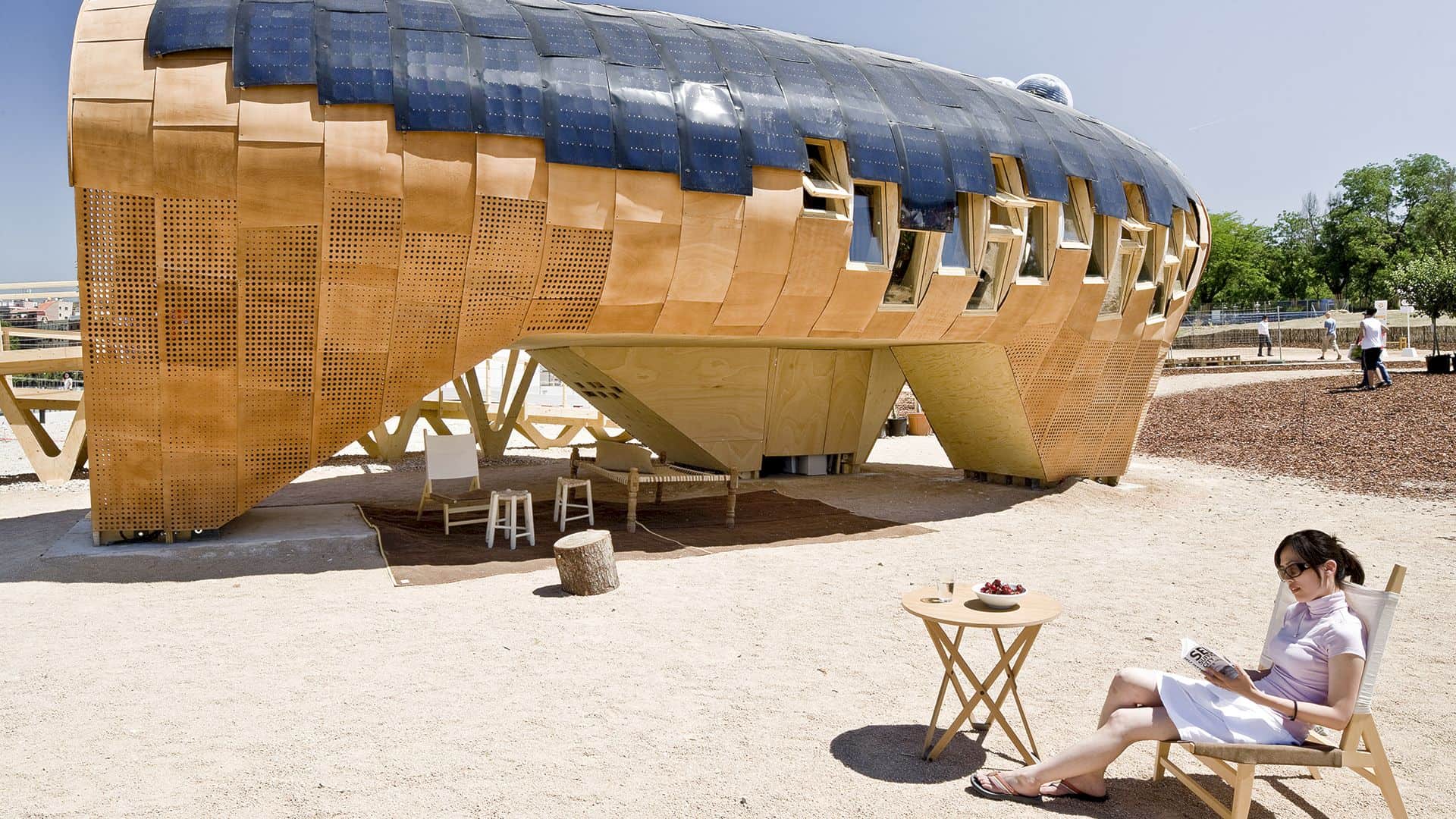Designed by Wallflower Architecture, Travertine Dream House is a residential project located in Singapore. The brief for this house is simple: maximizing the usable area of the house and incorporating greenery. Travertine is used for the architectural finish copiously. A lot of gardens and water bodies are spread throughout the house while its design is inspired by the Italian urbanscape.
Design
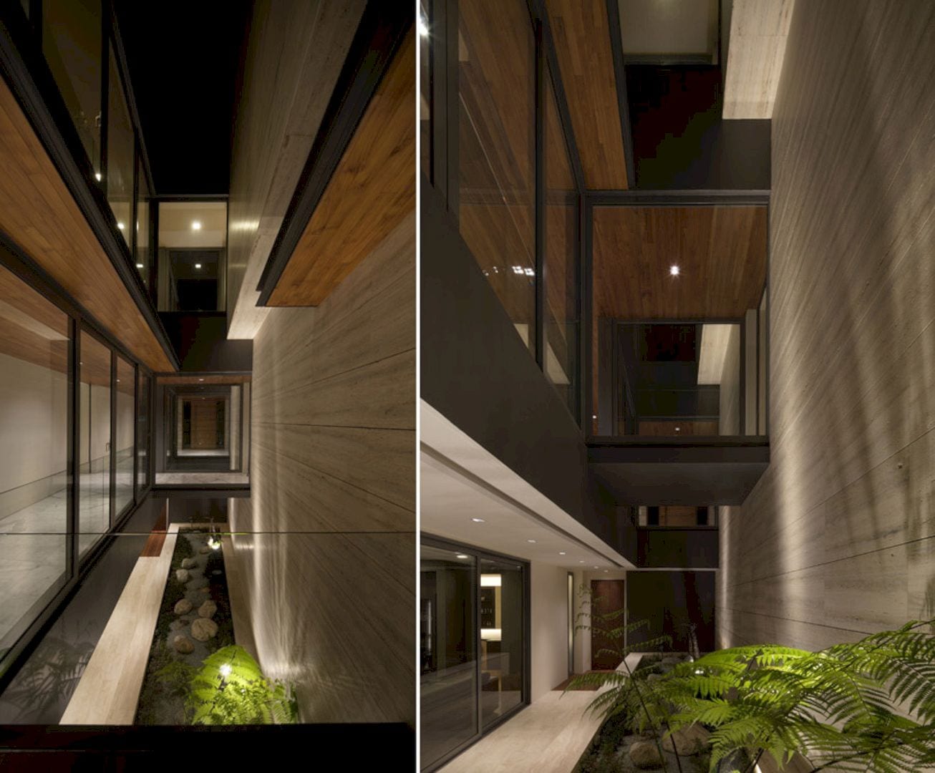
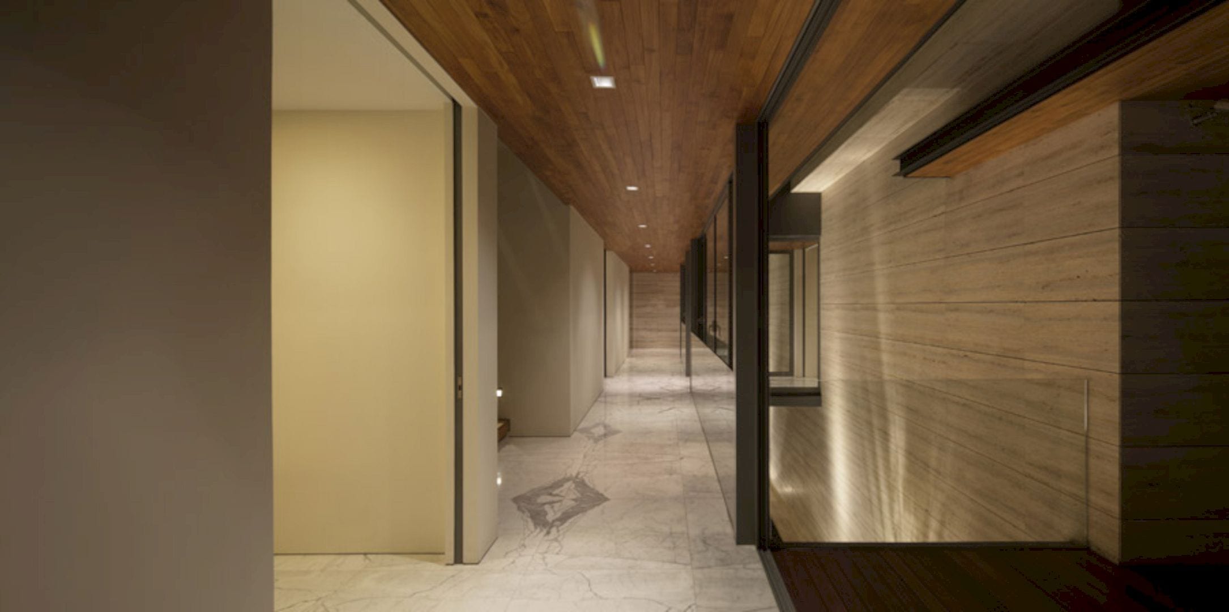
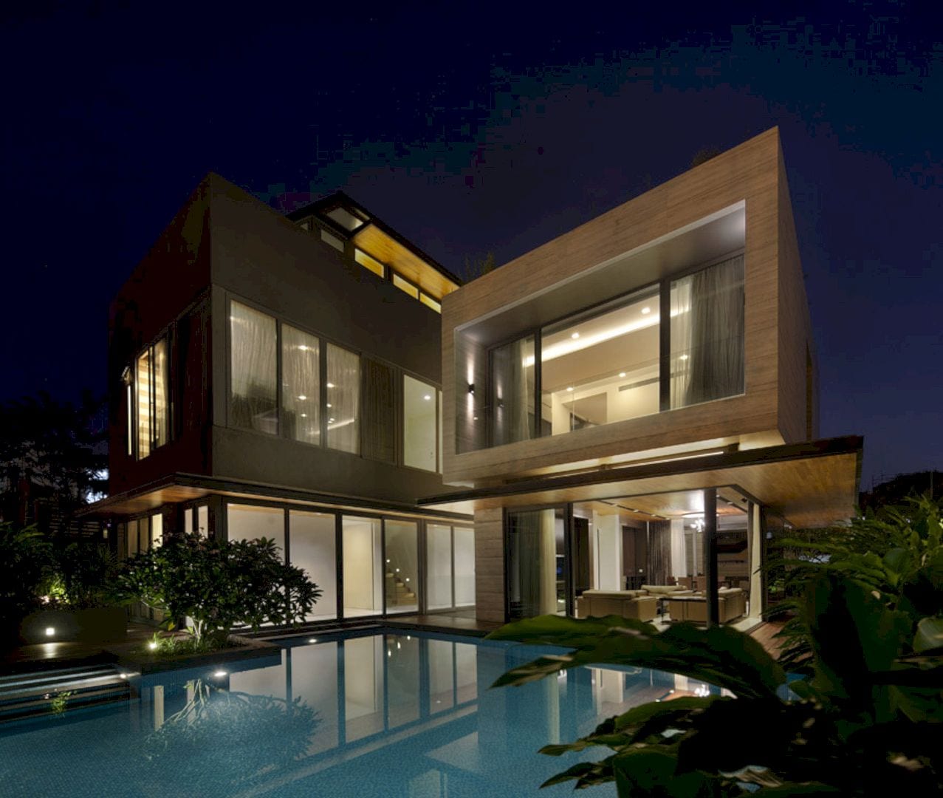
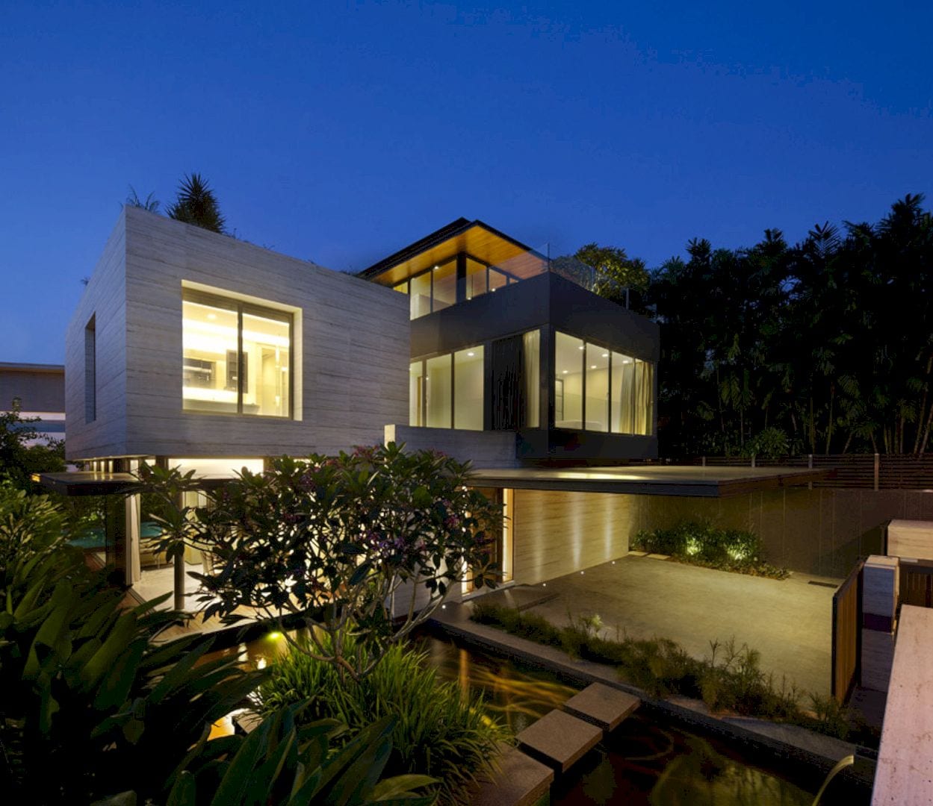
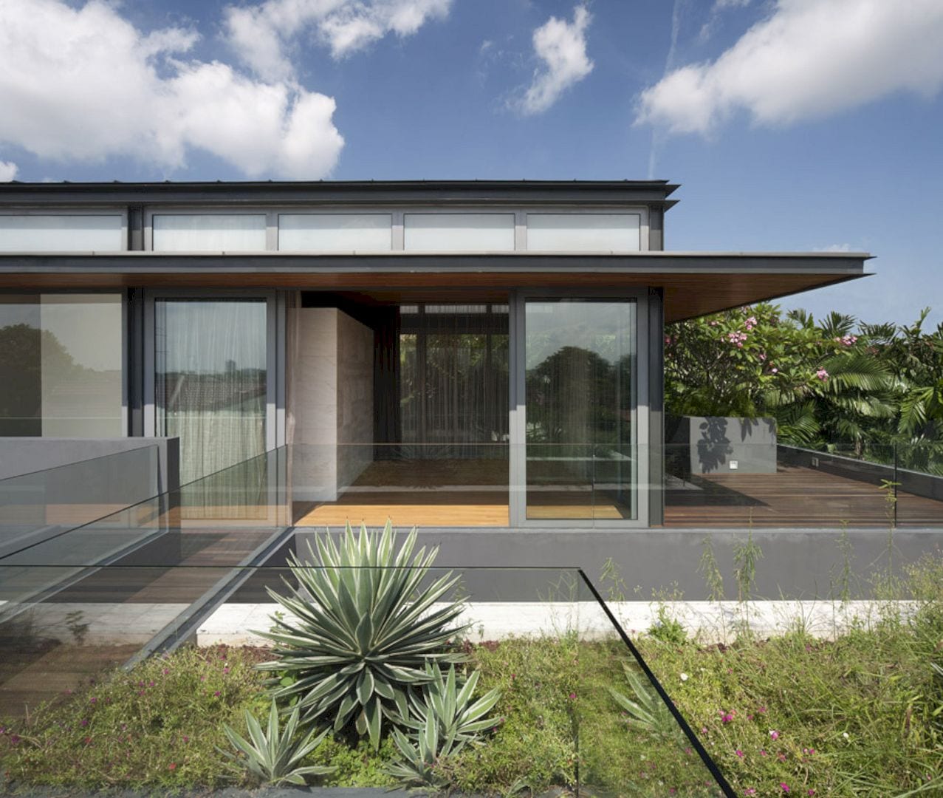
It is a modern house organized as two parallel blocks. These blocks are connected by a glass-enclosed bridge. Daylight can stream down to the basement spaces thanks to the separation between these blocks. Large overhangs and thick travertine walls can be found on the western side, limiting heat gain from the sun in the afternoon.
The bedrooms, living spaces, and entry are arranged longitudinally, taking advantage of daylight and natural cross ventilation. The four-storied house also has one level sunk into the ground to intensify land use without ending up with an imposing structure while the other three set away from the road.
Rooms
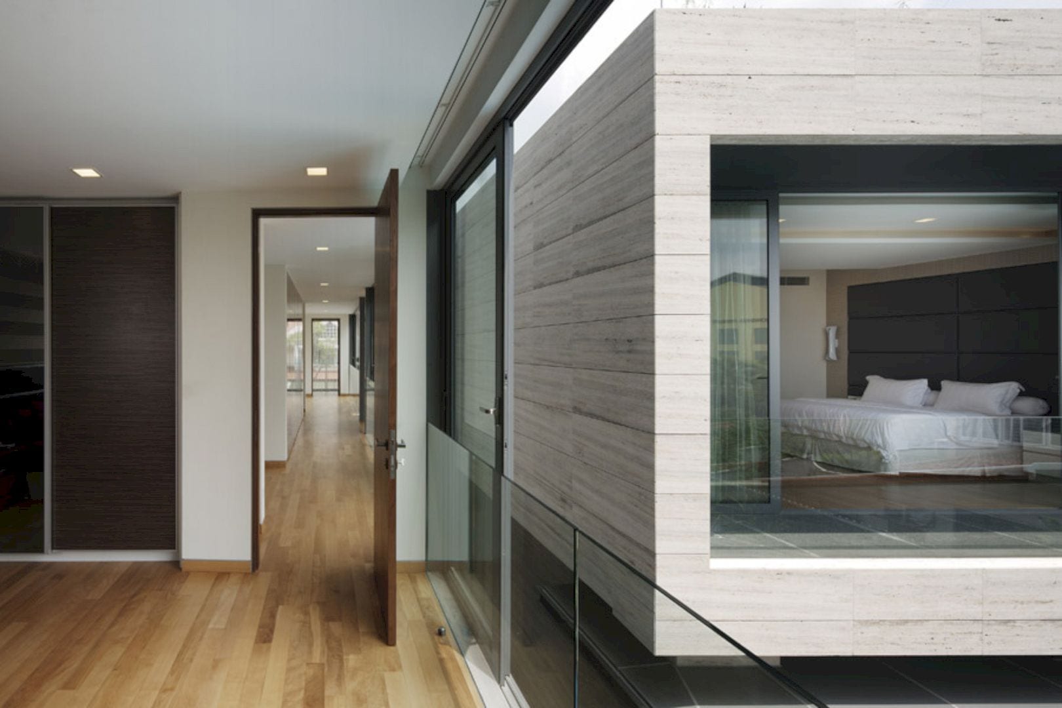
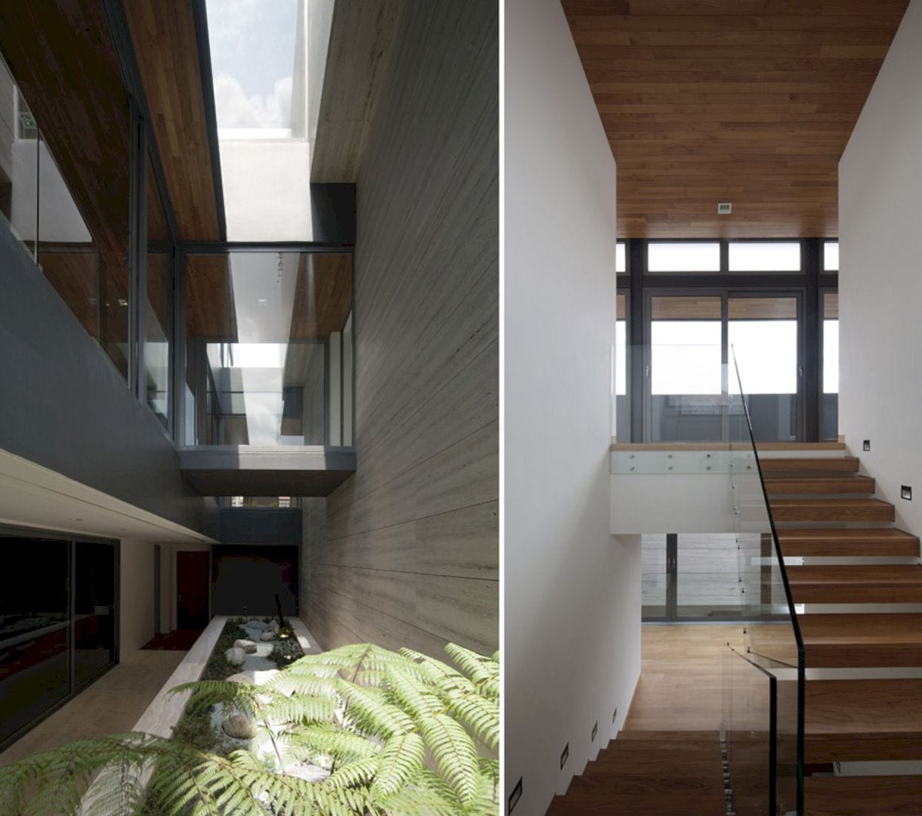
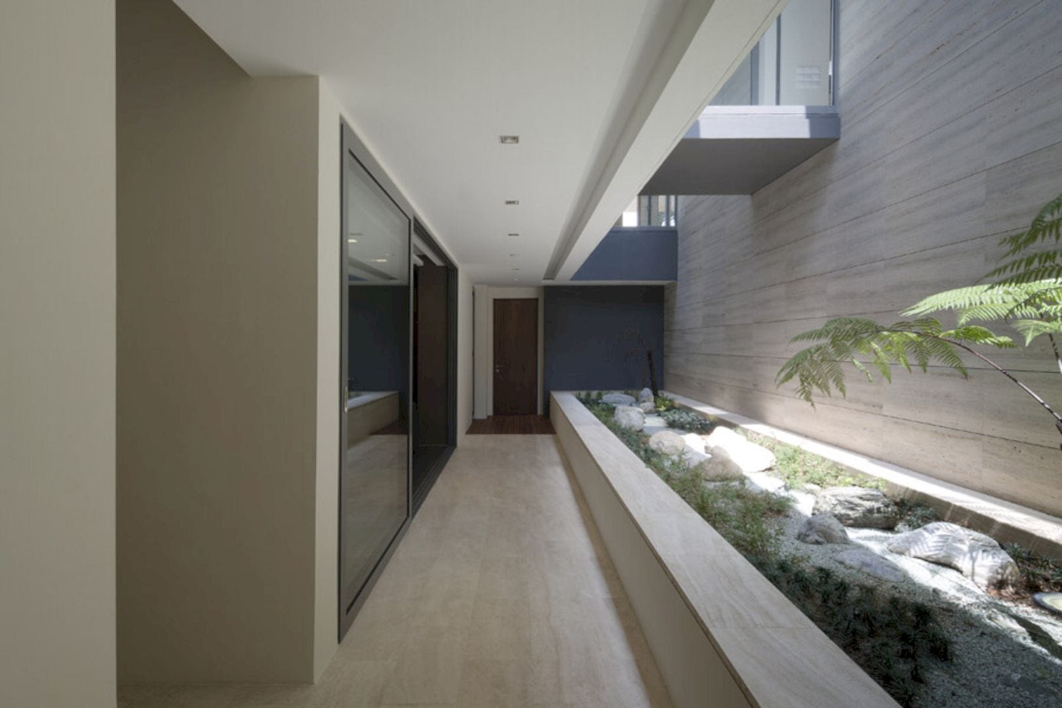
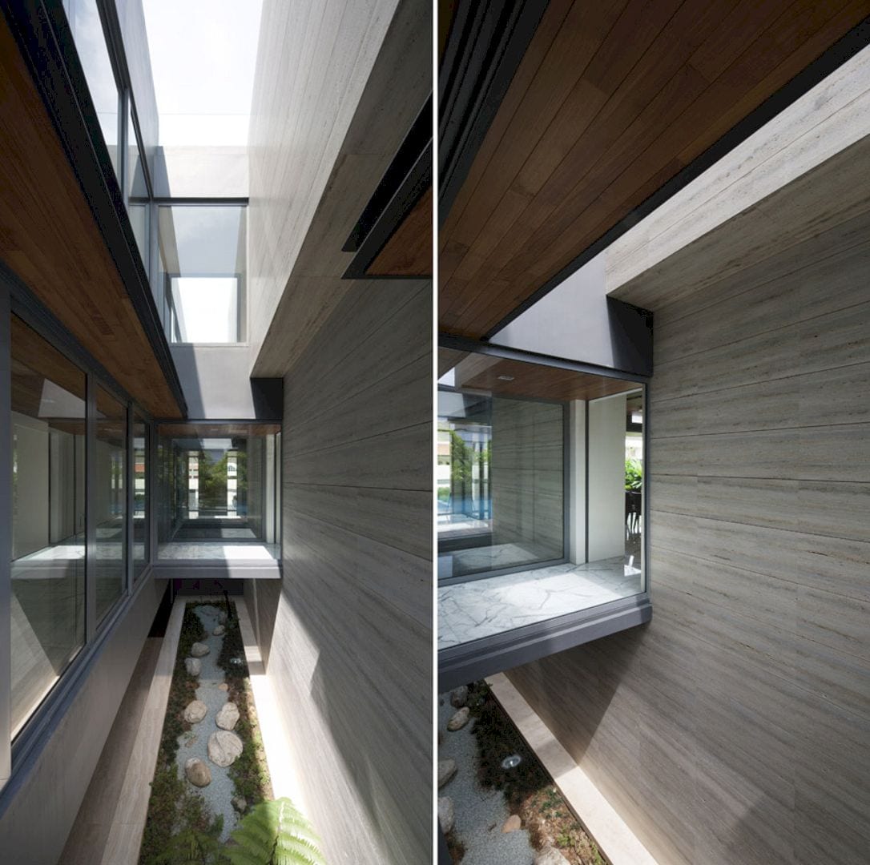
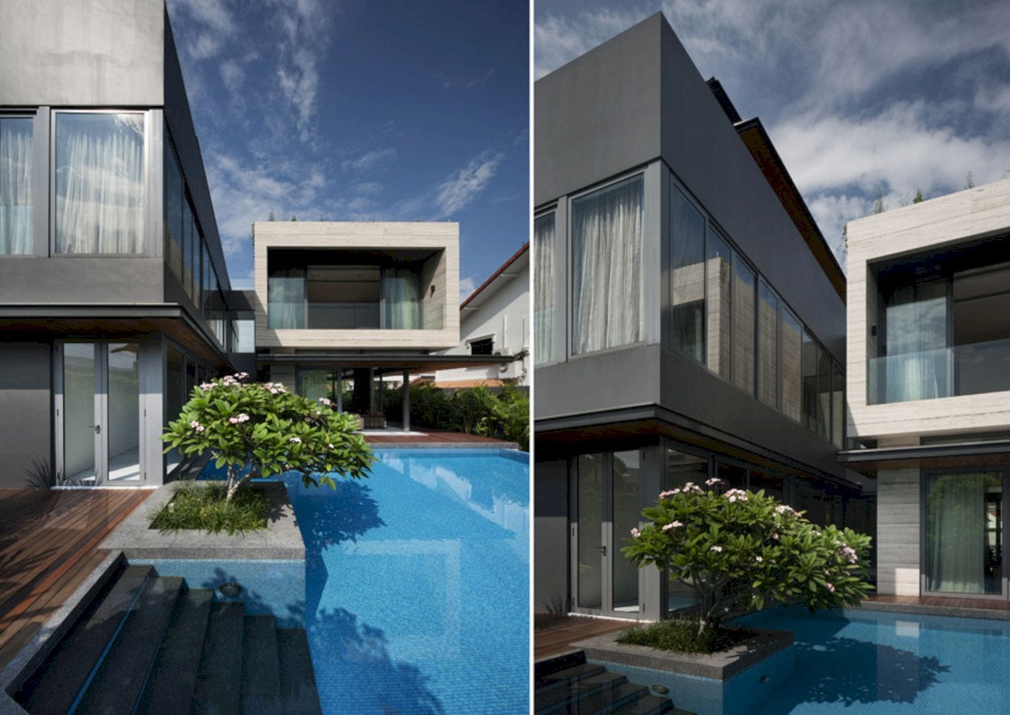
The water bodies and gardens are spread throughout the house to accommodate a lot of green and ‘blue’ space. On the ground floor, the dining and living areas face a fish pond and a swimming pool. The guest rooms and basement’s entertainment area are open to the sky with ventilation and natural light. The third storey floor of this house is a roof garden and also a recreational deck.
Details
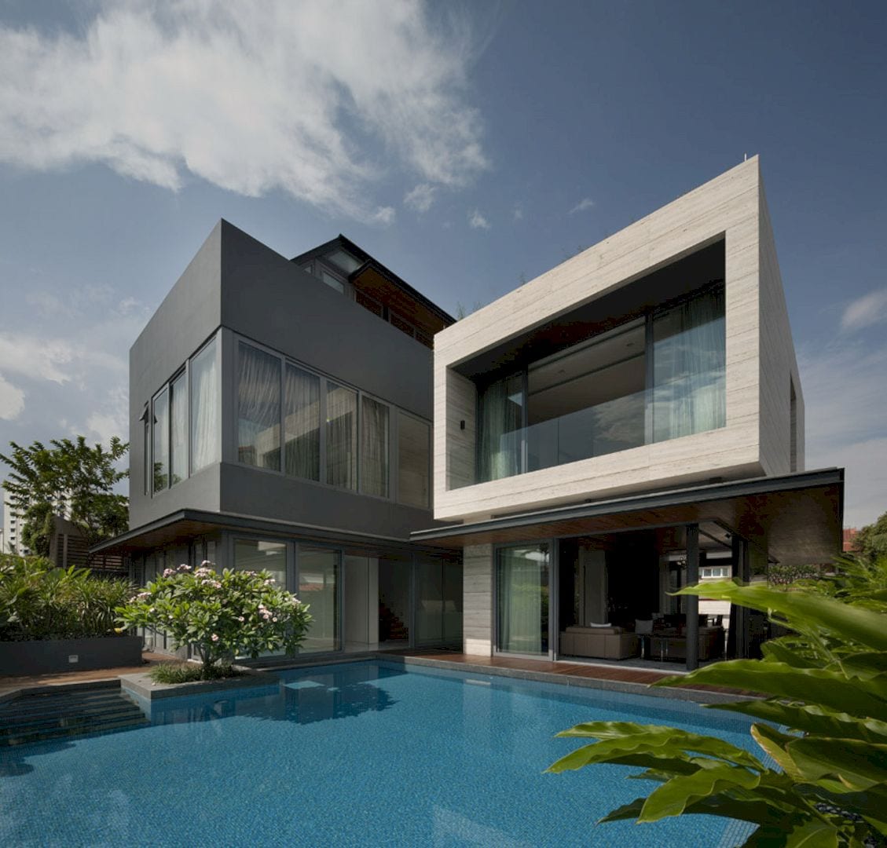
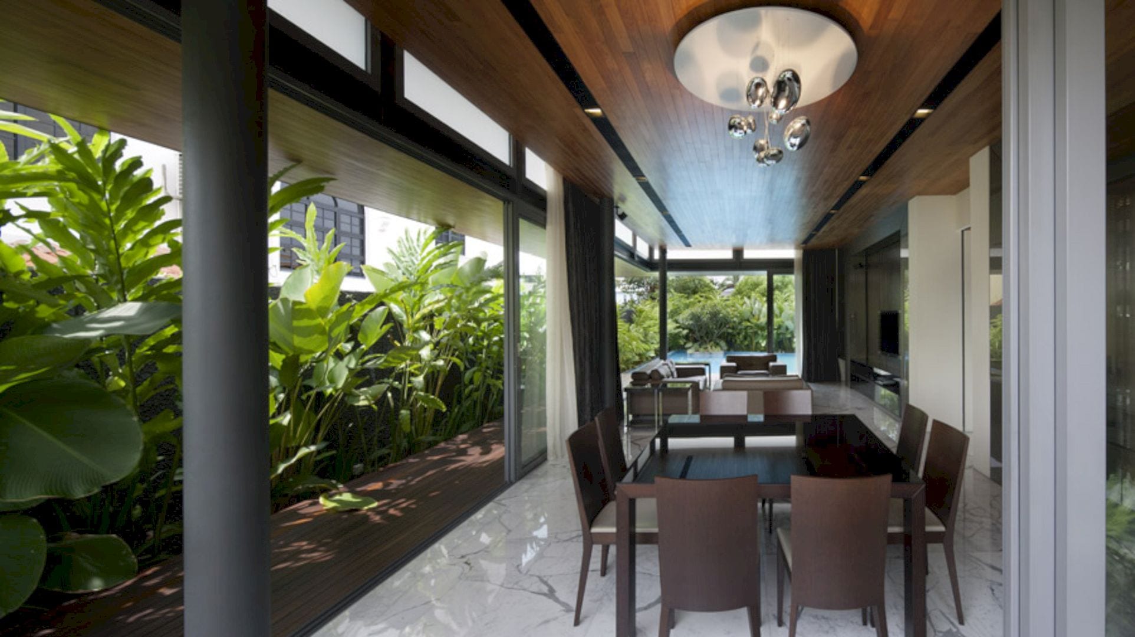
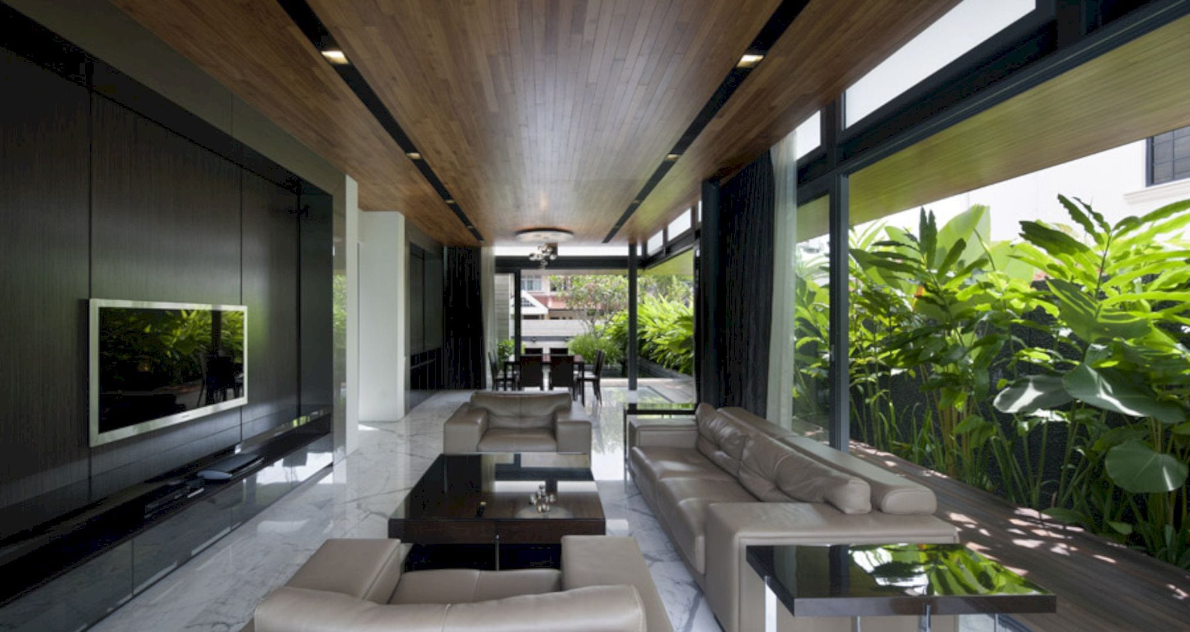
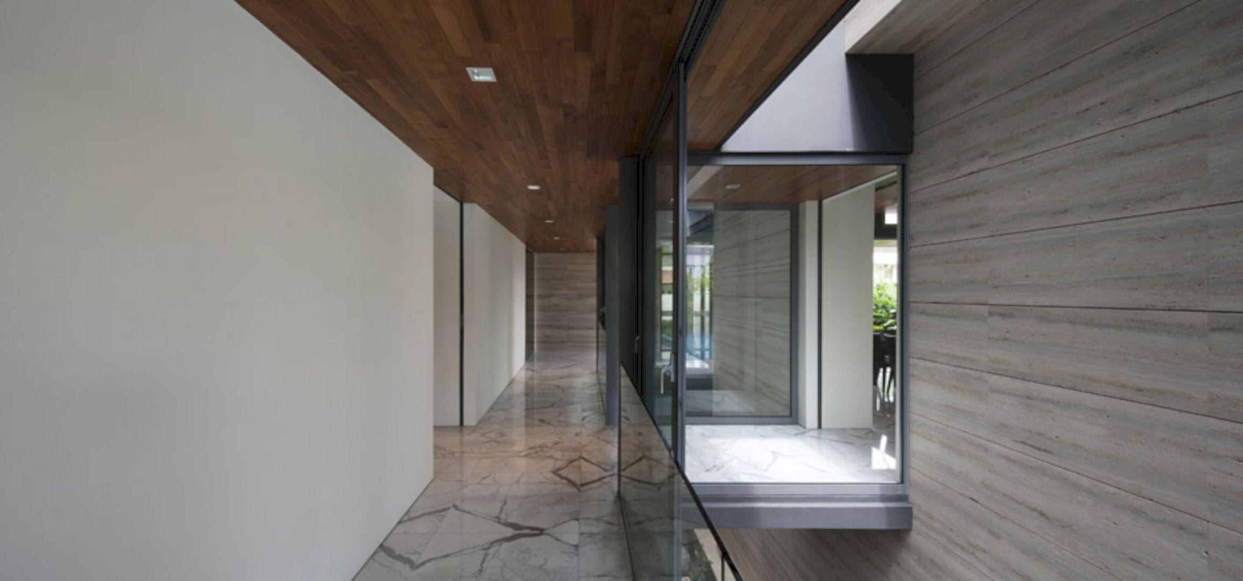
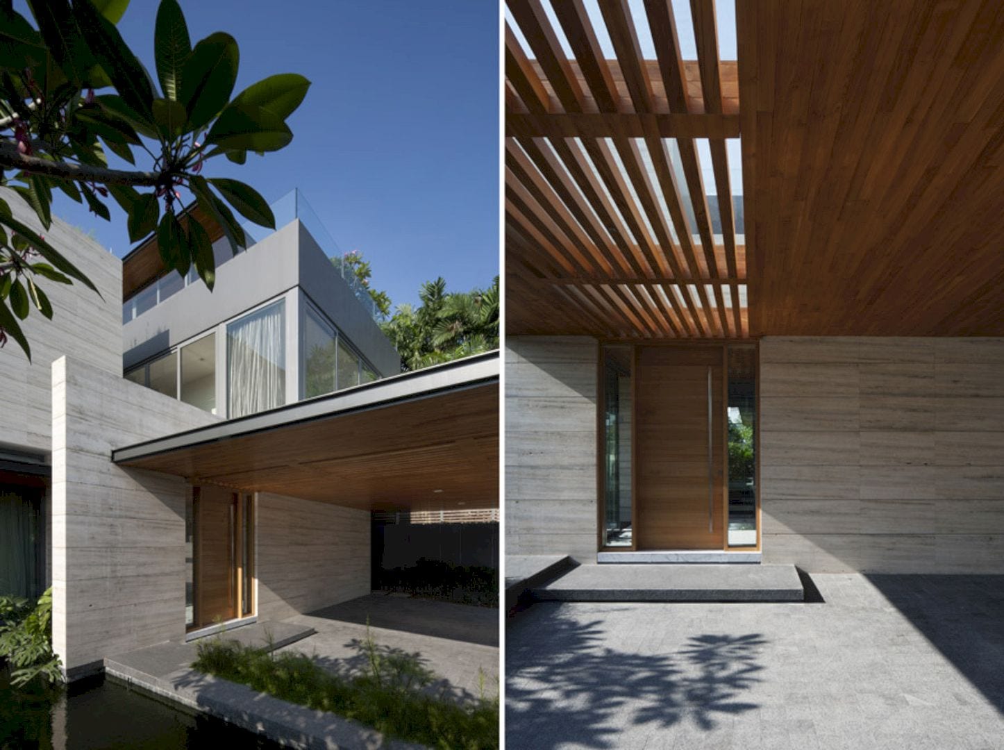
Some layers of travertine wall arrange the arrival experience. These layers also suggest a tenuous threshold between the inside and outside. The detailing of this house is precise and minimal, enhancing the juxtaposition of solidity and transparency and also the simplicity of the massing.
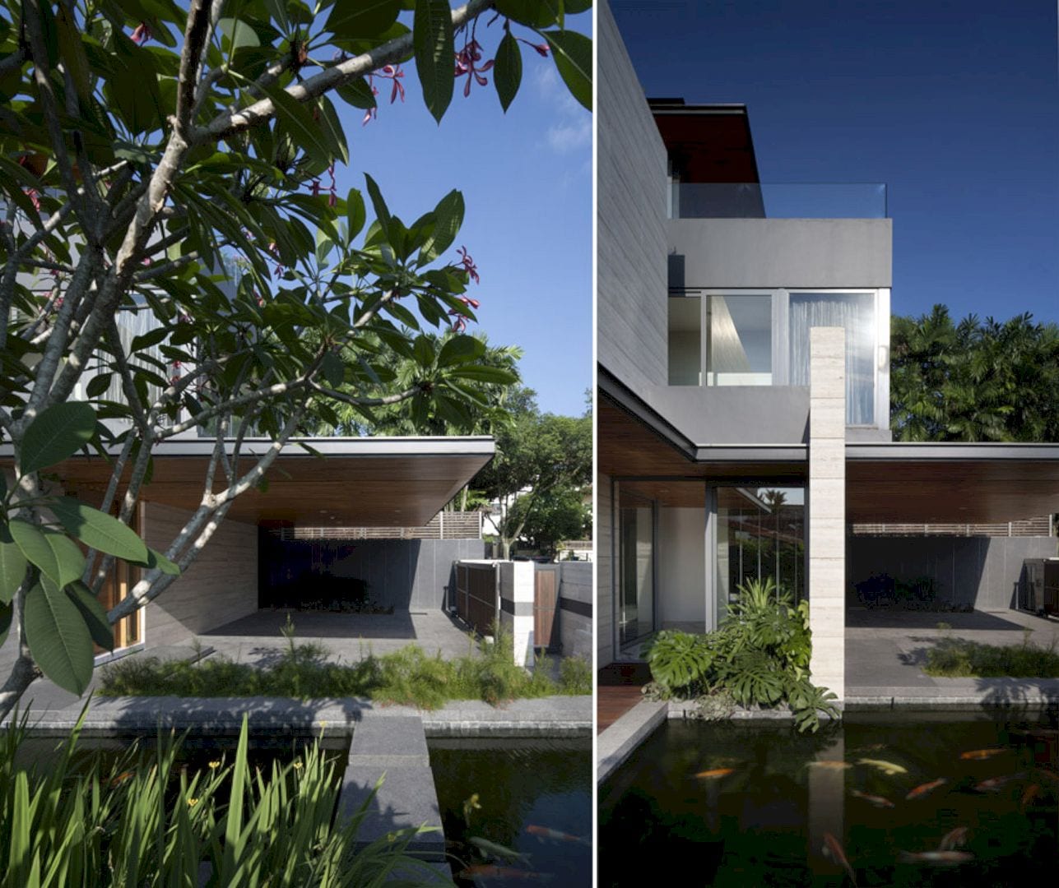
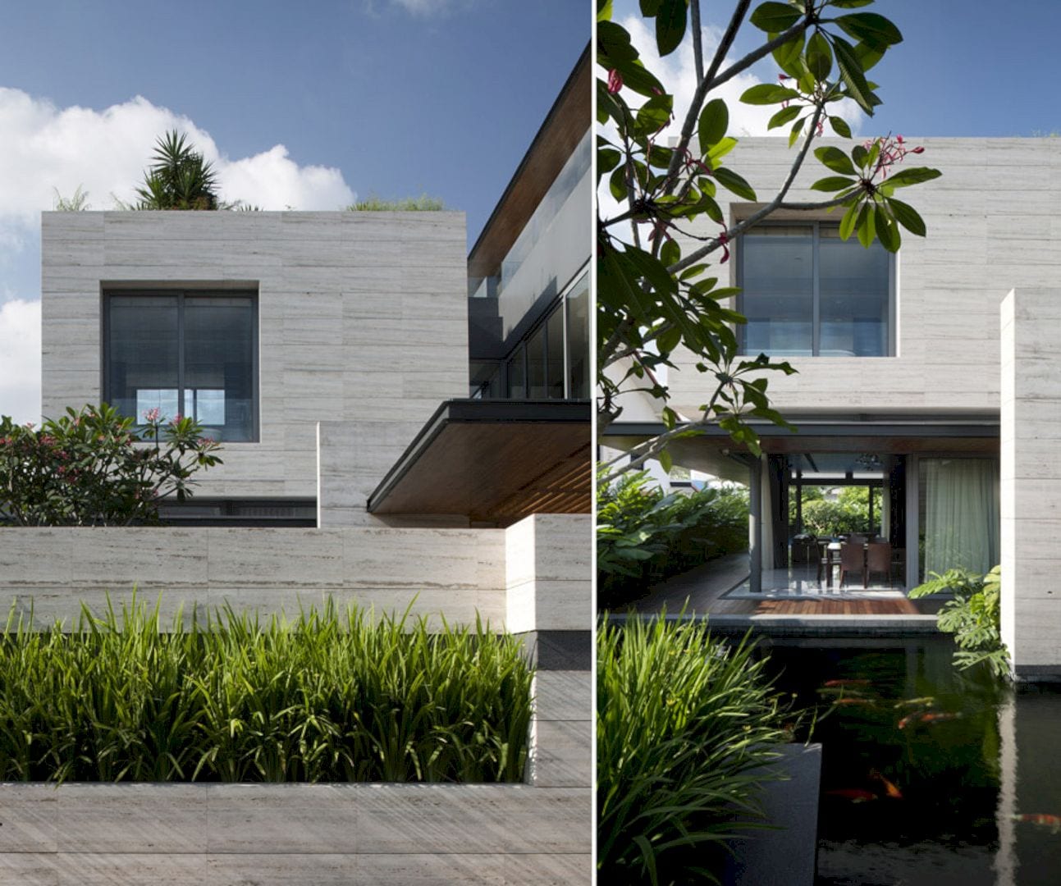
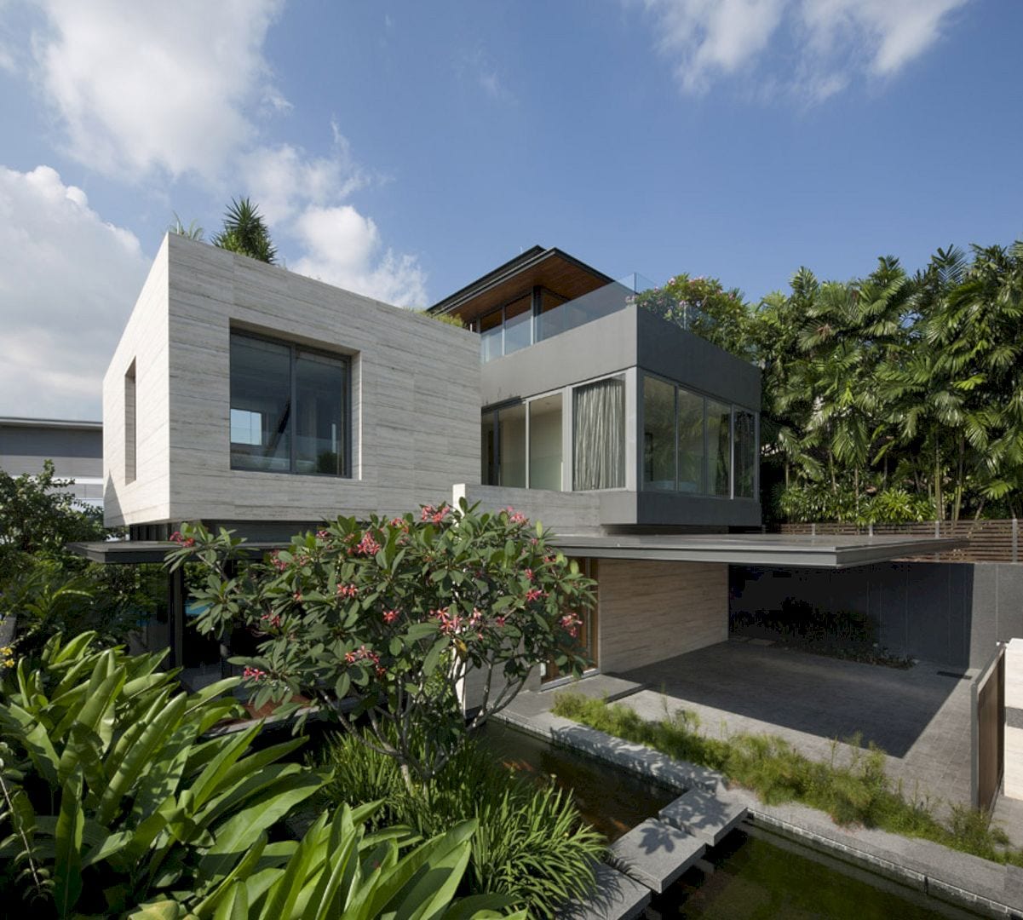
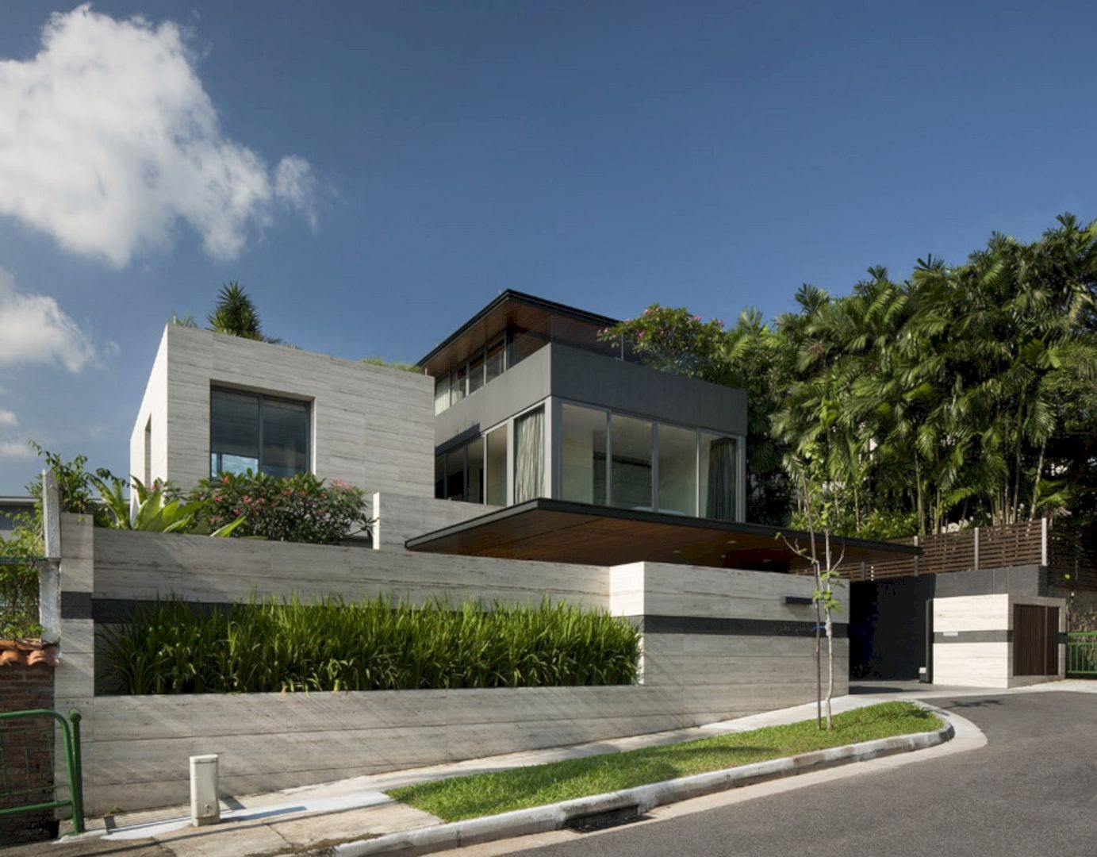
The narrow blocks house water bodies, gardens, thick stone cladding, and living area. These blocks also ensure that the house remains cool in summer and also well ventilates. The three-dimensional composition of solids, layers and voids can create spaces for family interaction and quiet reflection.
Travertine Dream House Gallery
Photography: Wallflower Architecture + Design
Discover more from Futurist Architecture
Subscribe to get the latest posts sent to your email.

