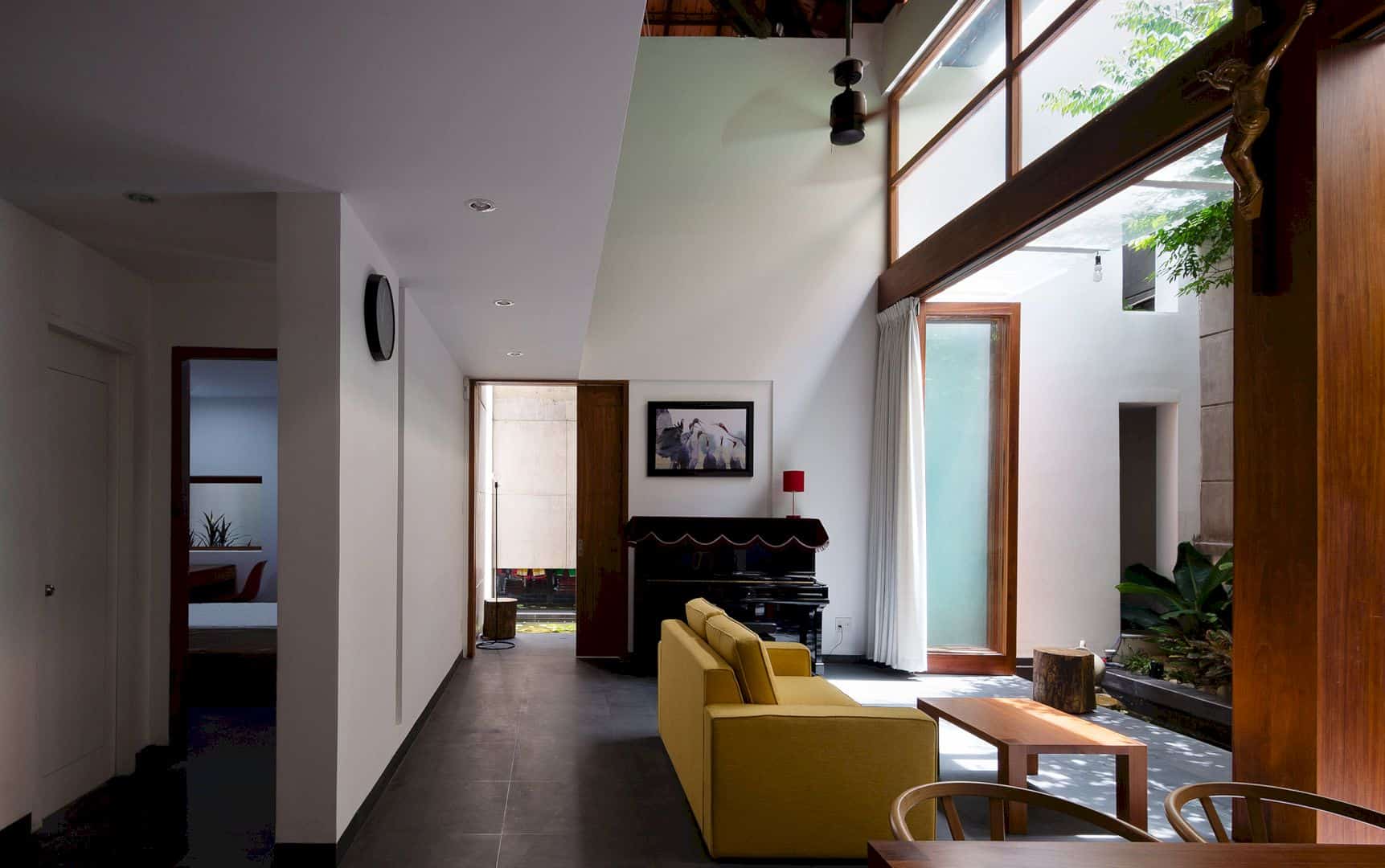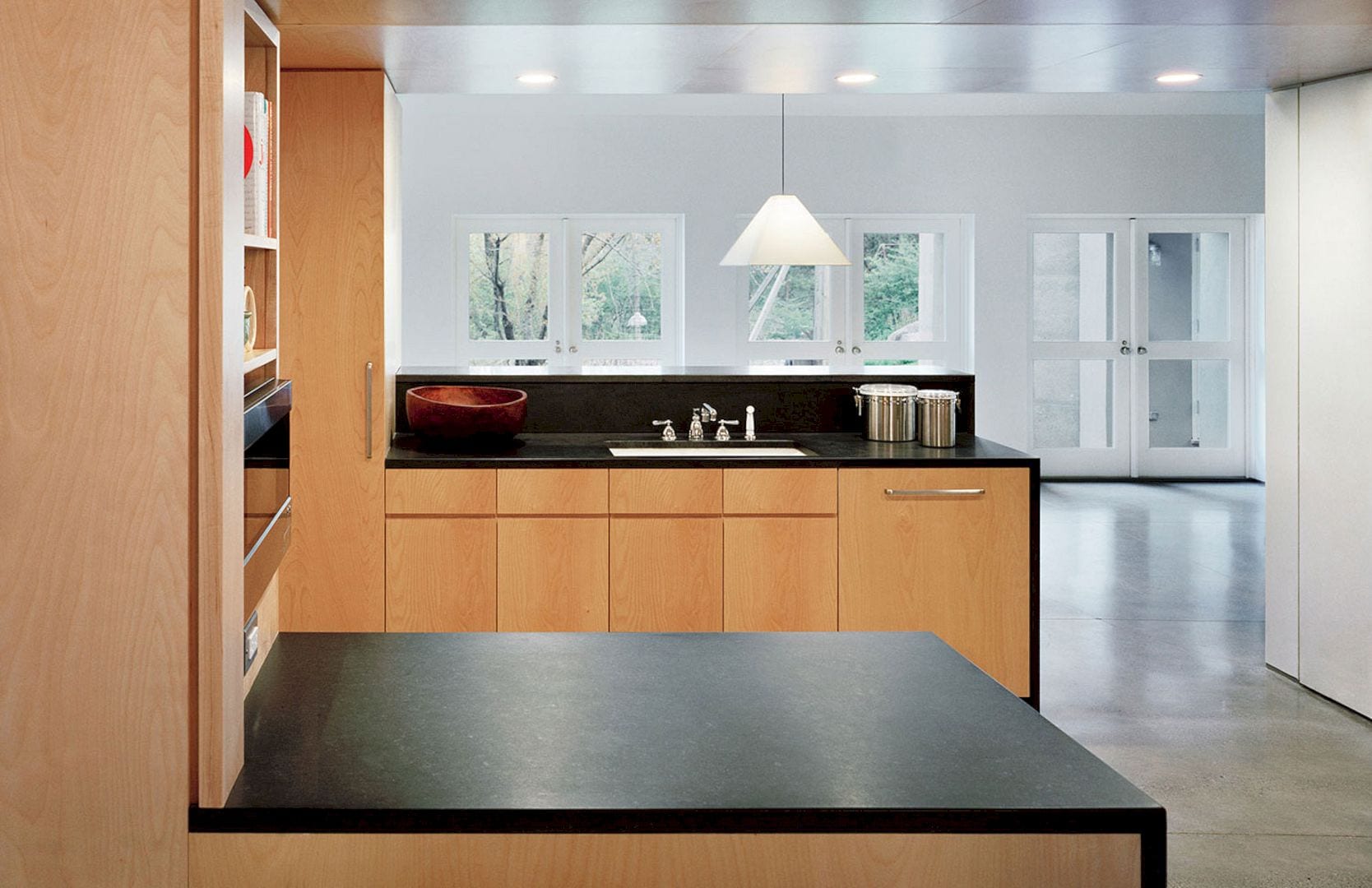ALTS DESIGN OFFICE creates two open spaces of a different type on this project. The client of Maibara’s House also hopes for an open space with good privacy and a common area but there is also one that hopes the two buildings come in a different type. The result is attractive spaces with different nature.
Design
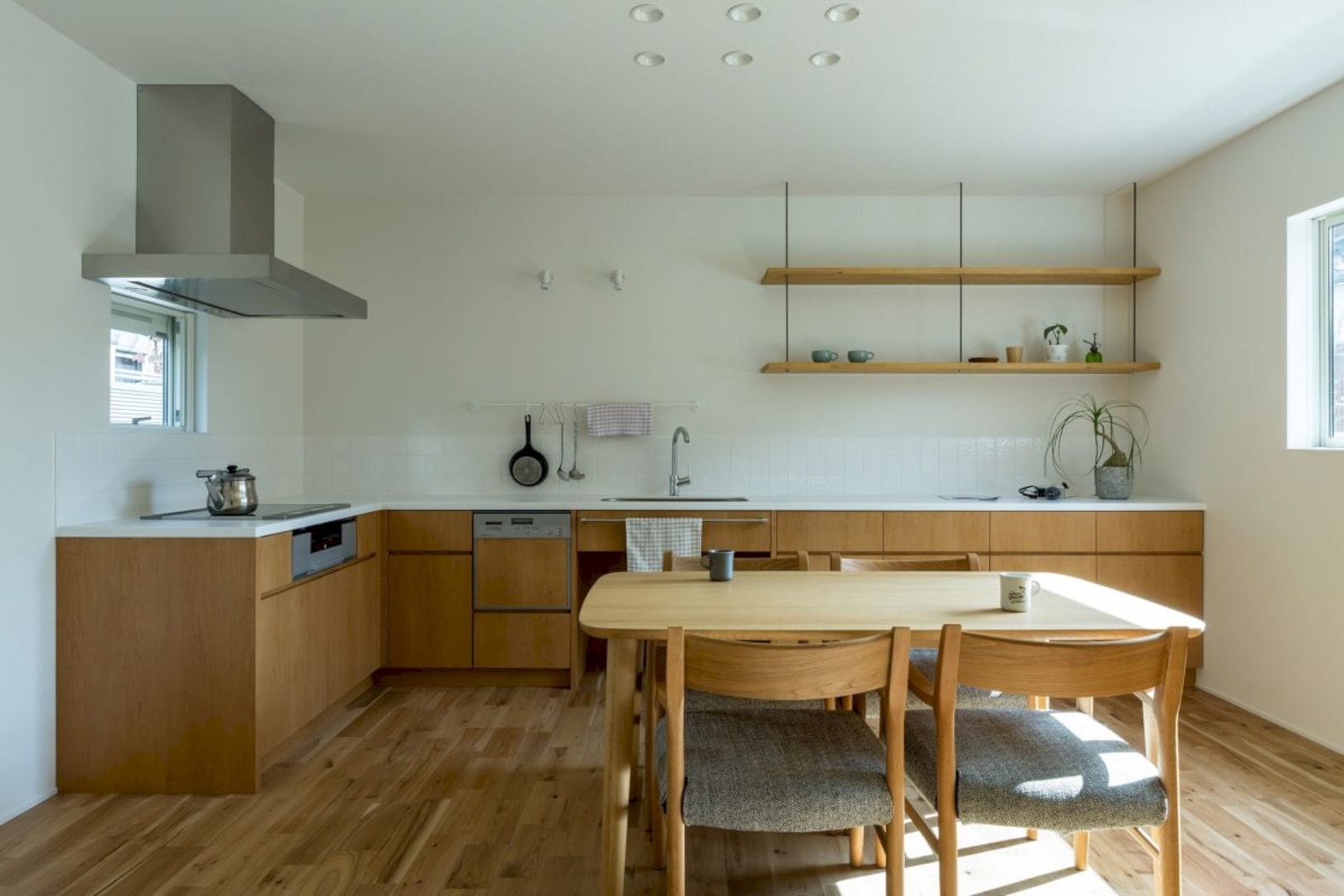
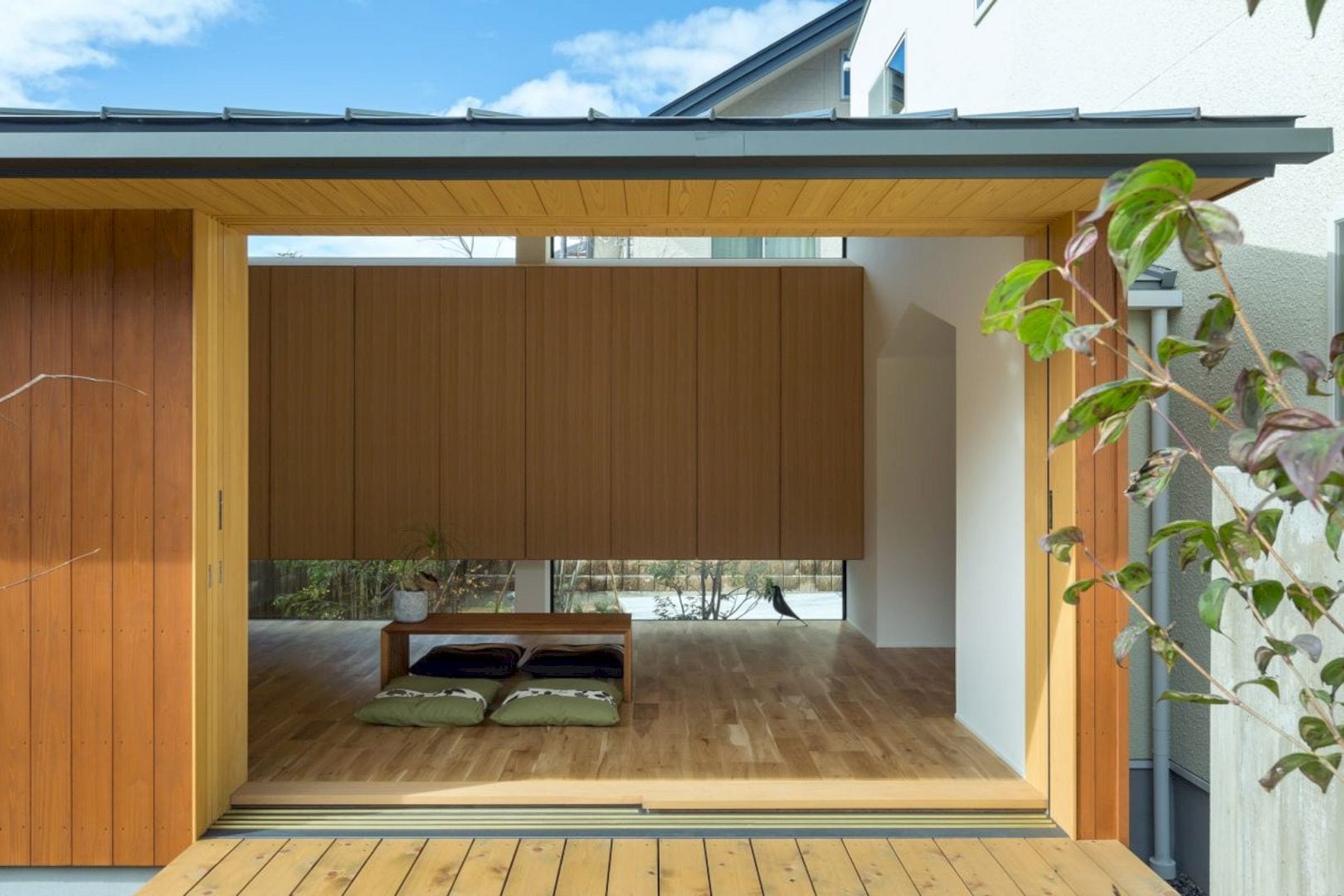
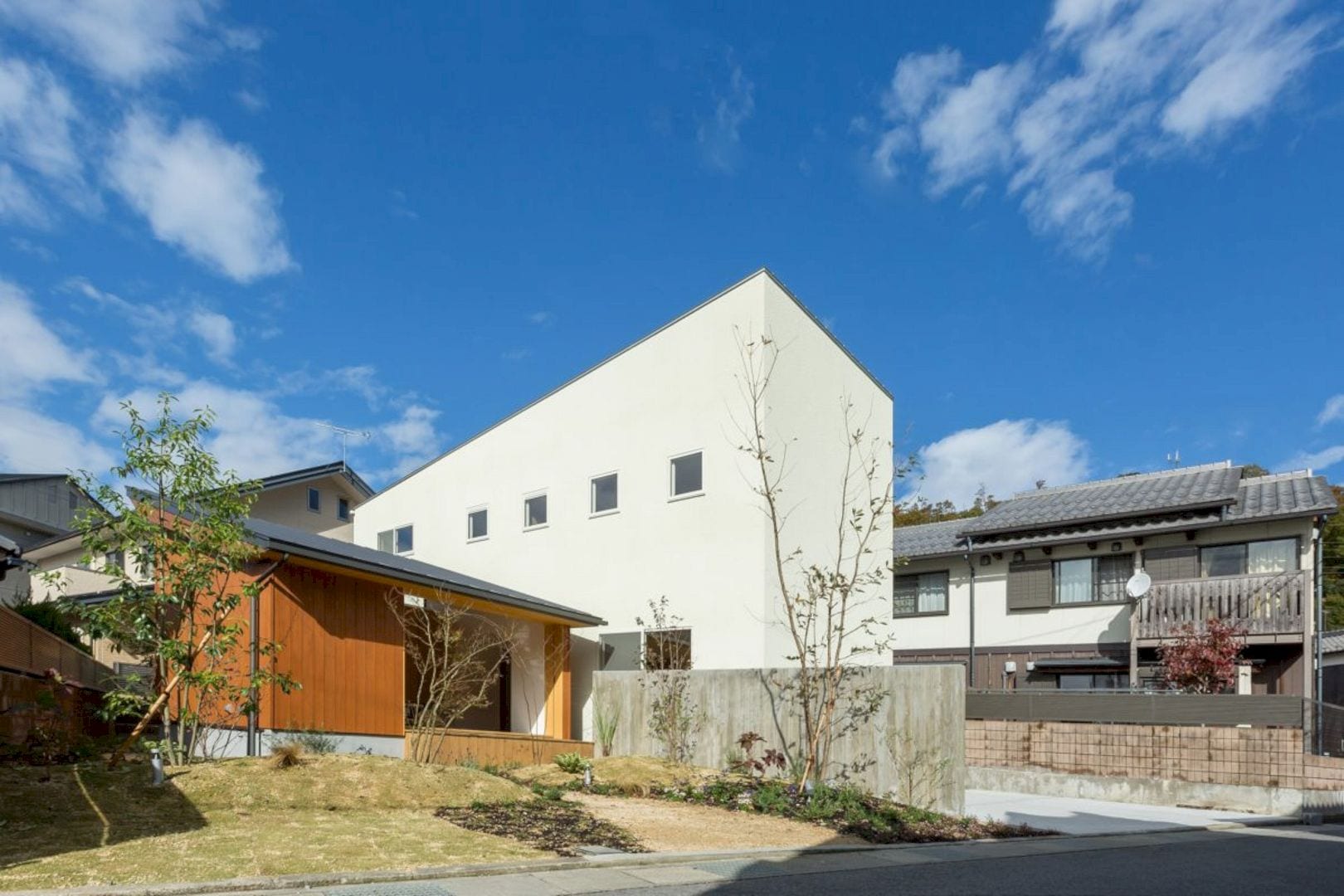
The architect builds a two-storey house and also gives it a weight to the well-being of the family simply. Another one is designed awesomely with public aspects where anyone can pop in a park. It is a flat building that used as an assembly hall and each building has a different nature that connected to each other in an internal space gently.
Details
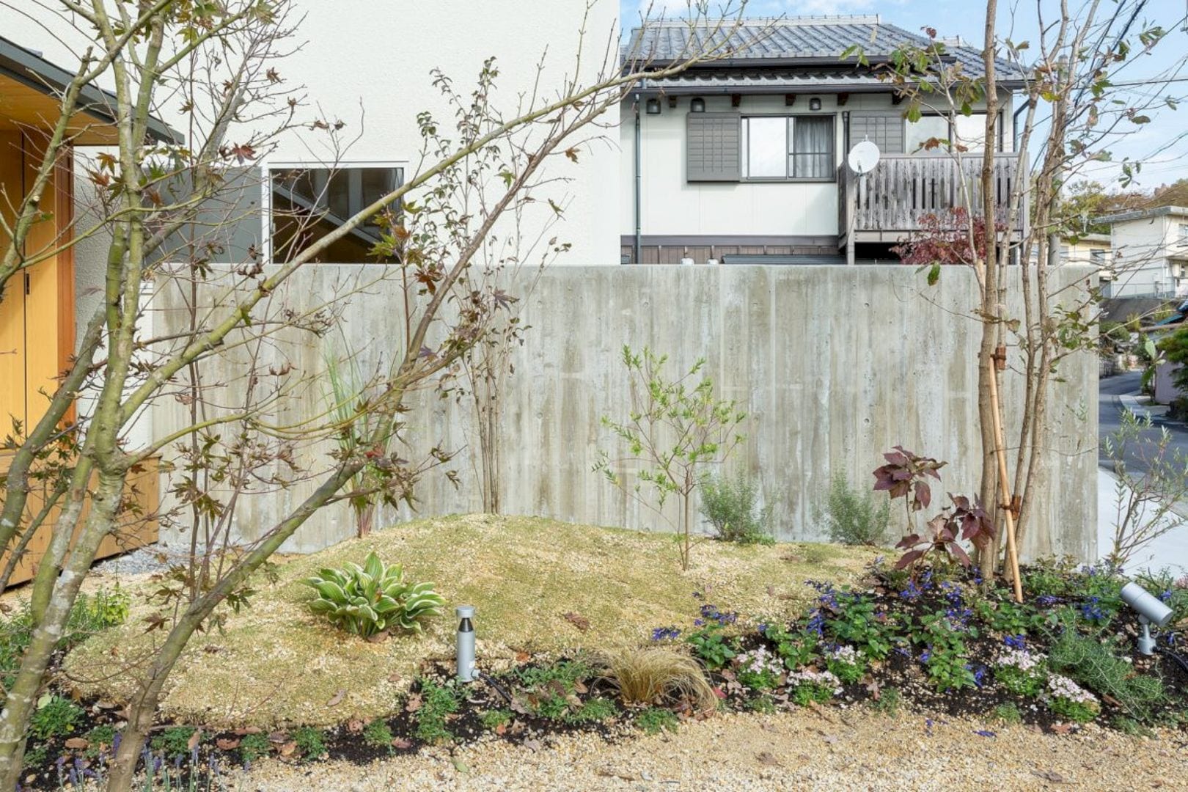
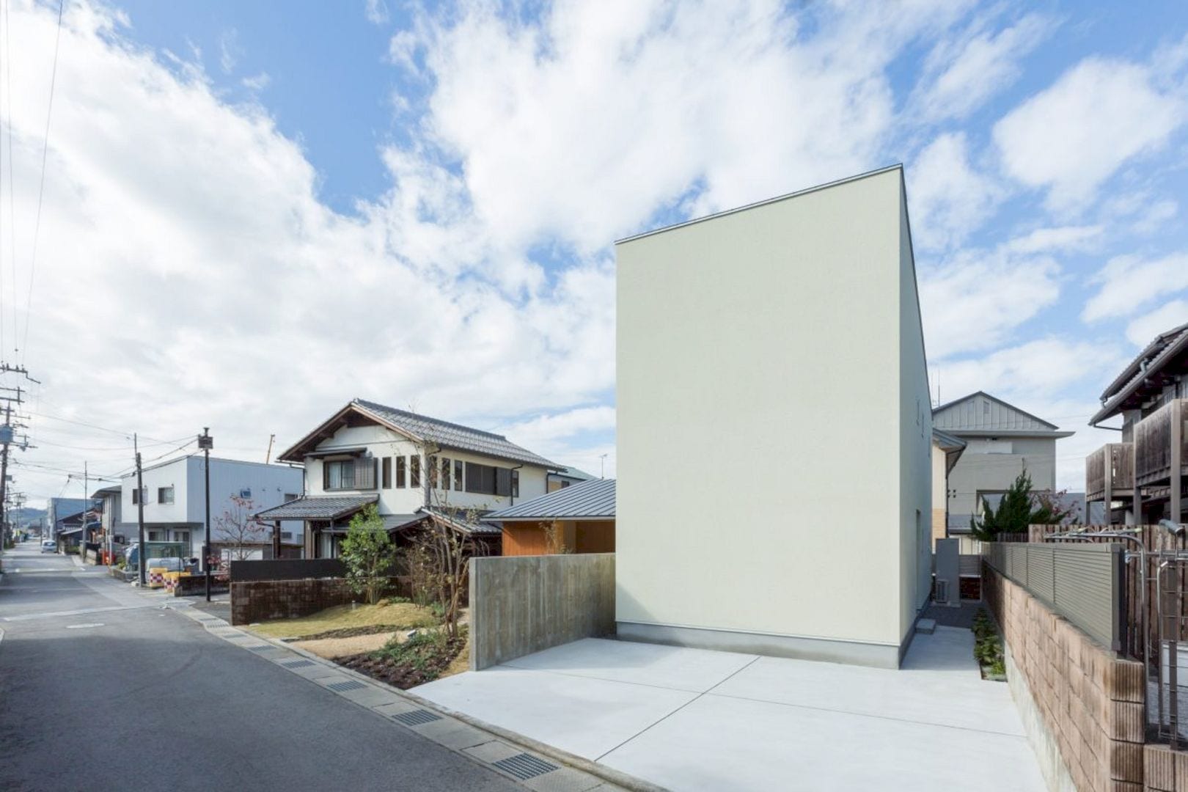
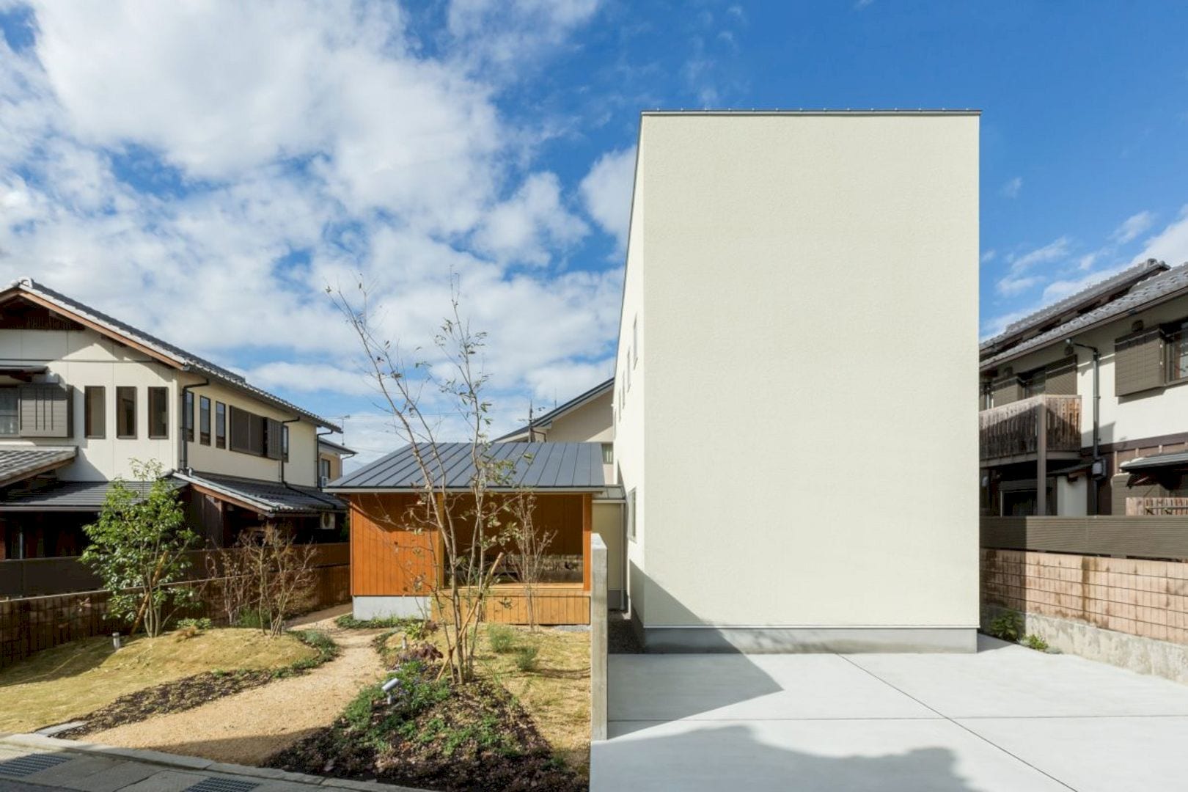
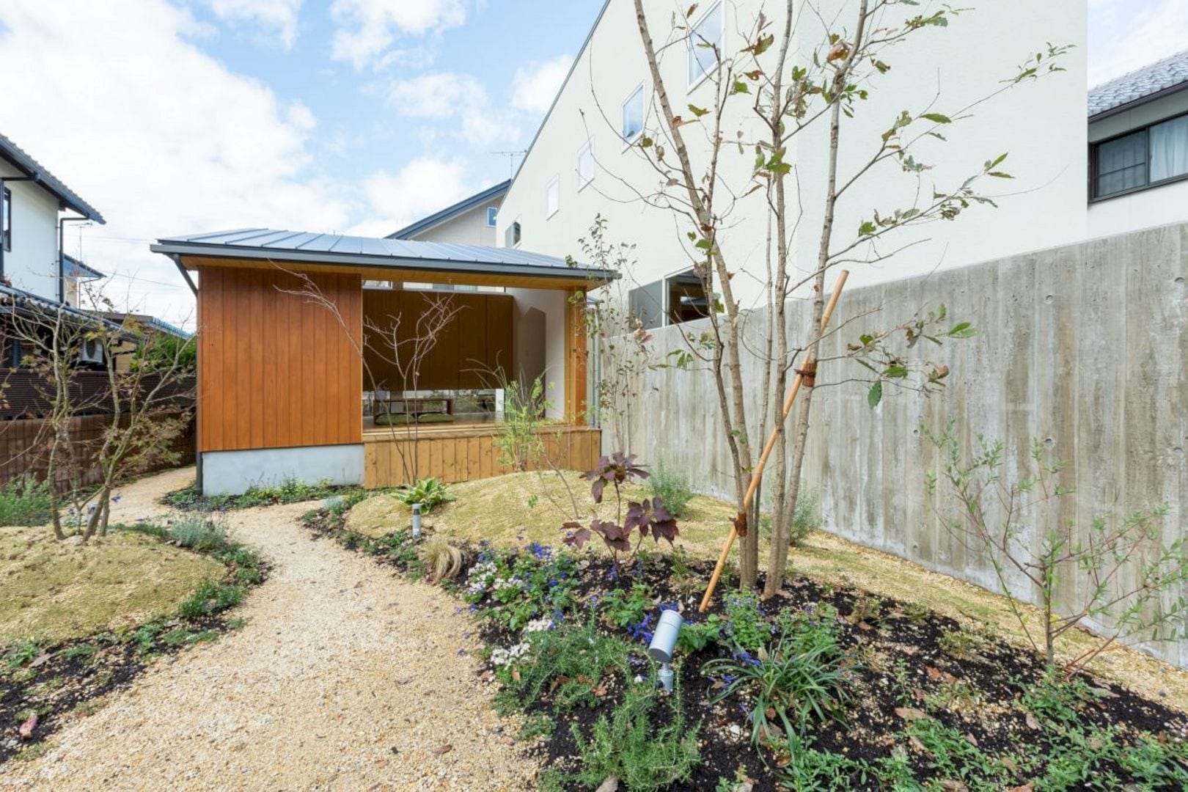
There are no two different hopes in one space inside the house because each nature will vanish. The architect separates off two spaces and takes full advantage of each nature to make attractive spaces in this project.
Maibara’s House Gallery
Photography: ALTS DESIGN OFFICE
Discover more from Futurist Architecture
Subscribe to get the latest posts sent to your email.

