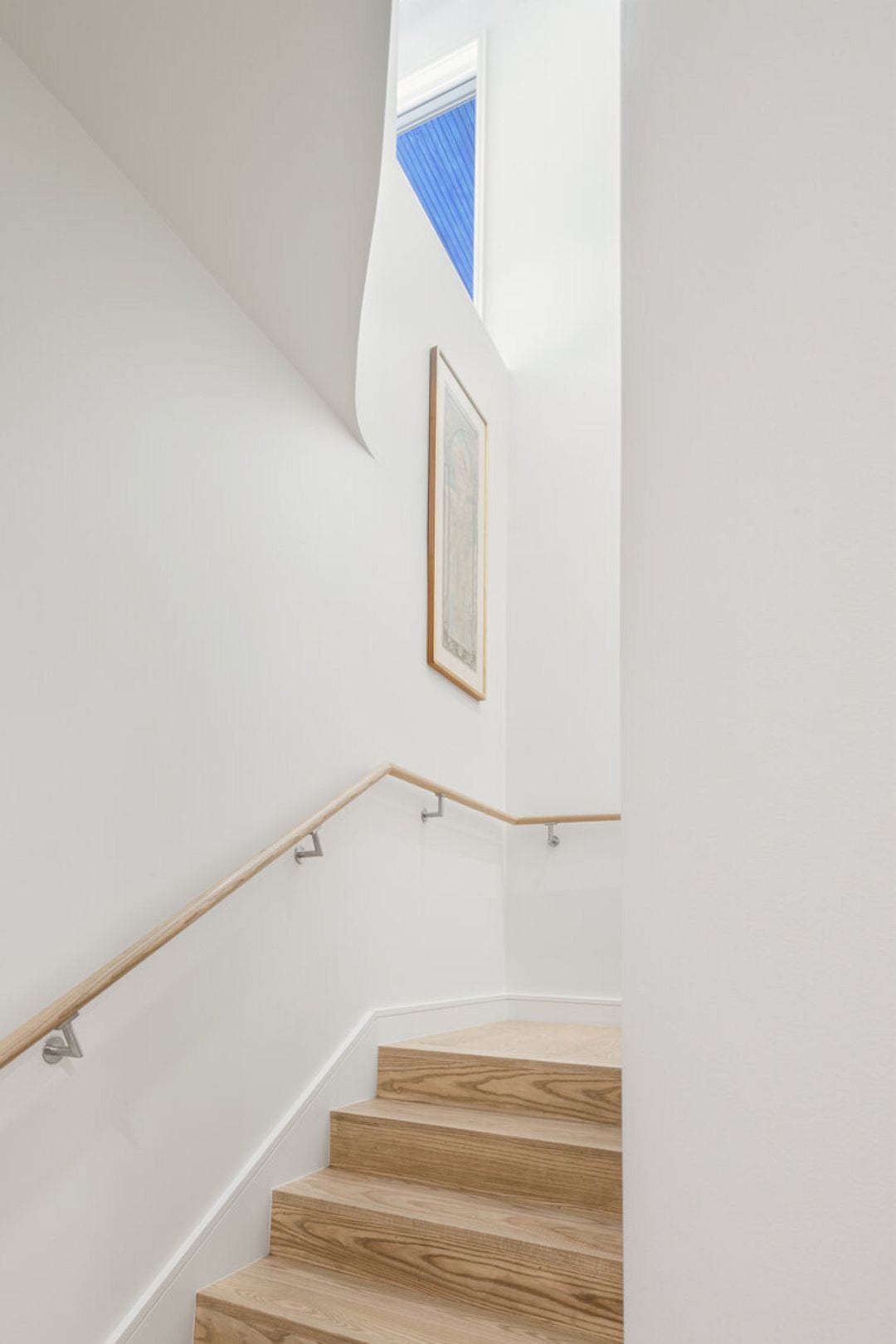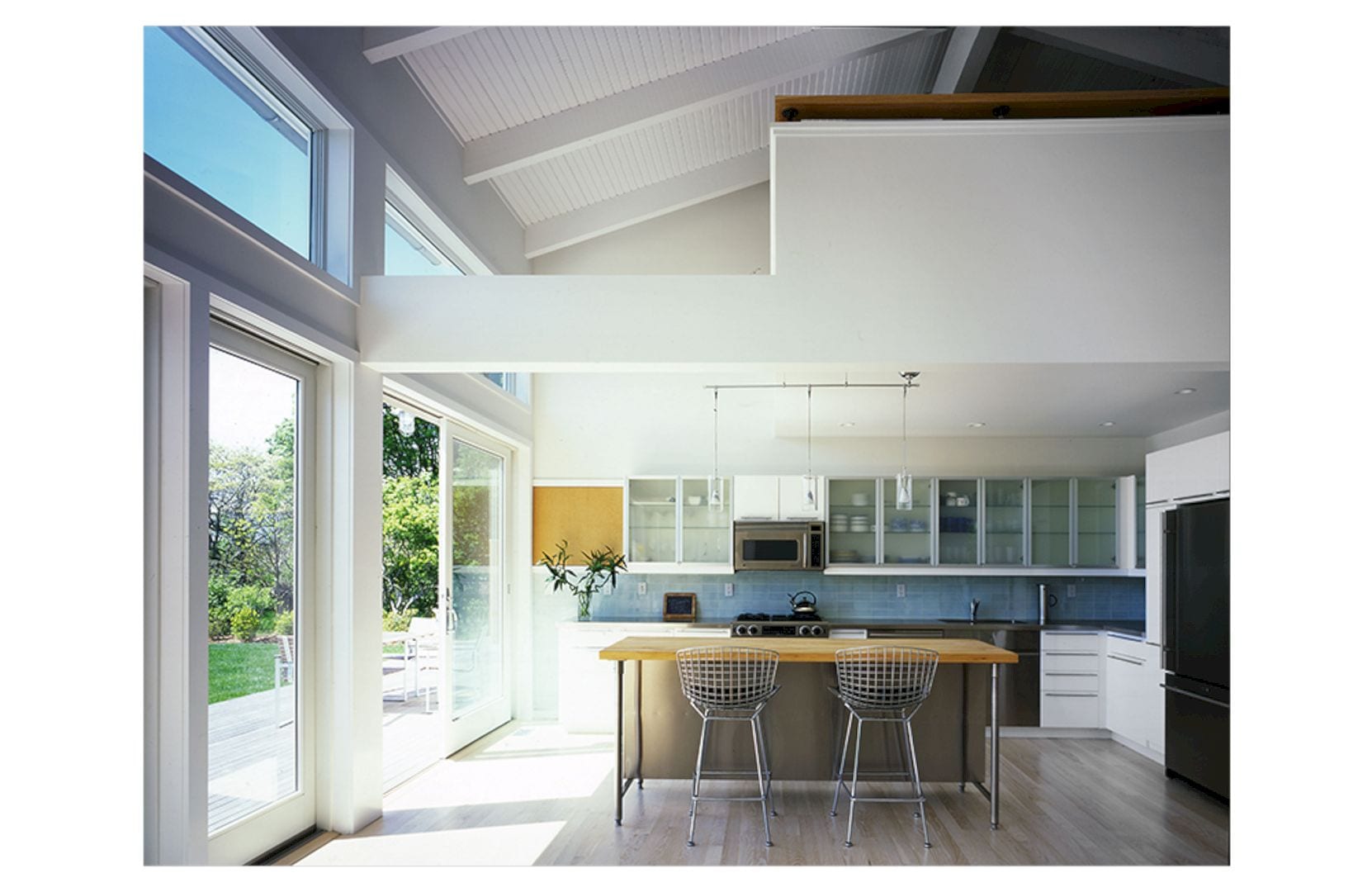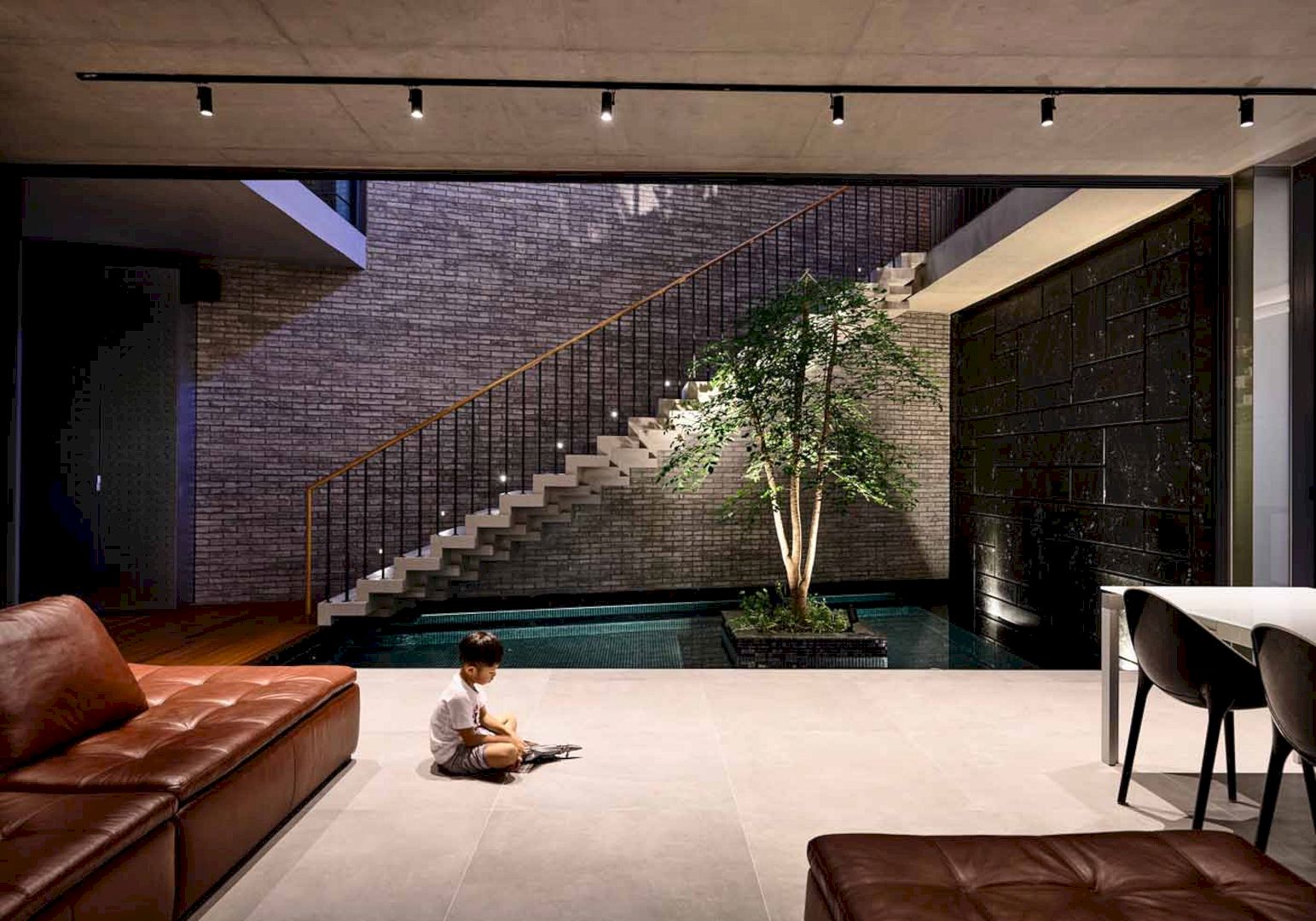A design team from PLY+ has been completed a residential project in 2019 called House P. This modern house is located in Ann Arbor, Michigan, with nine rooms for routine activities. There are two directives posed by the clients, the first is to house their collection of late 20th century artworks and design objects, and the second is to site this project on a shallow, constrained, and steeply sloping site.
Design
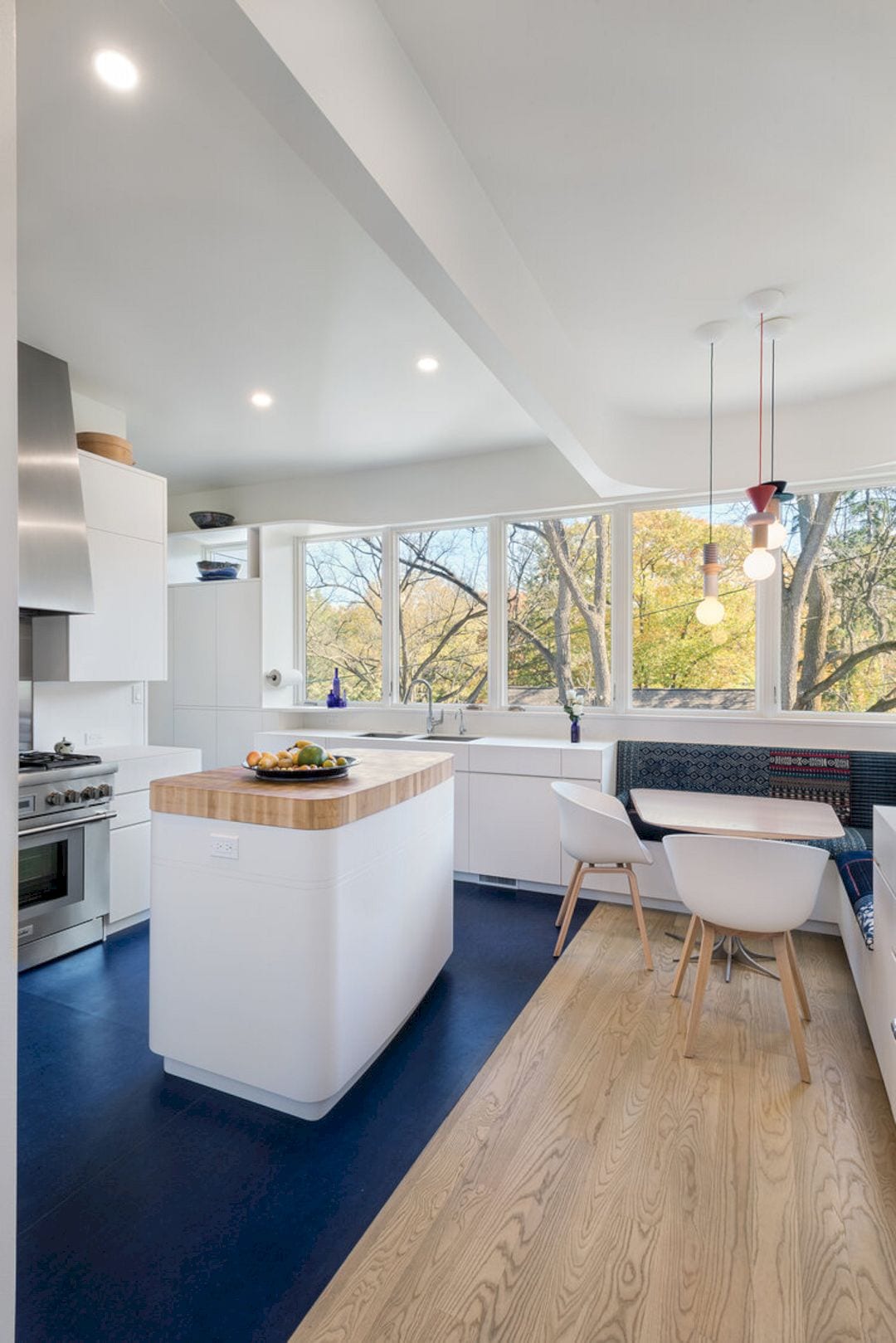
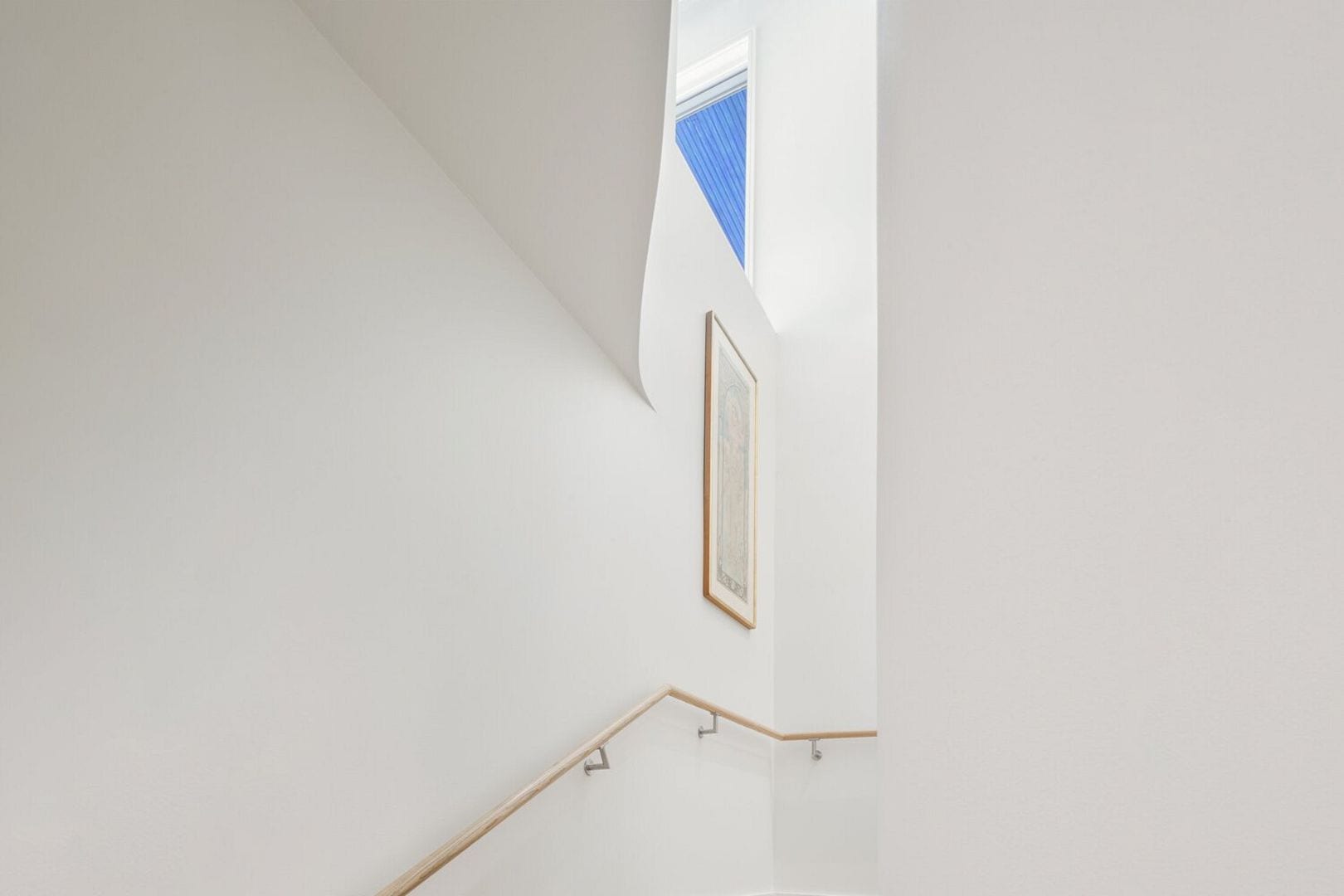
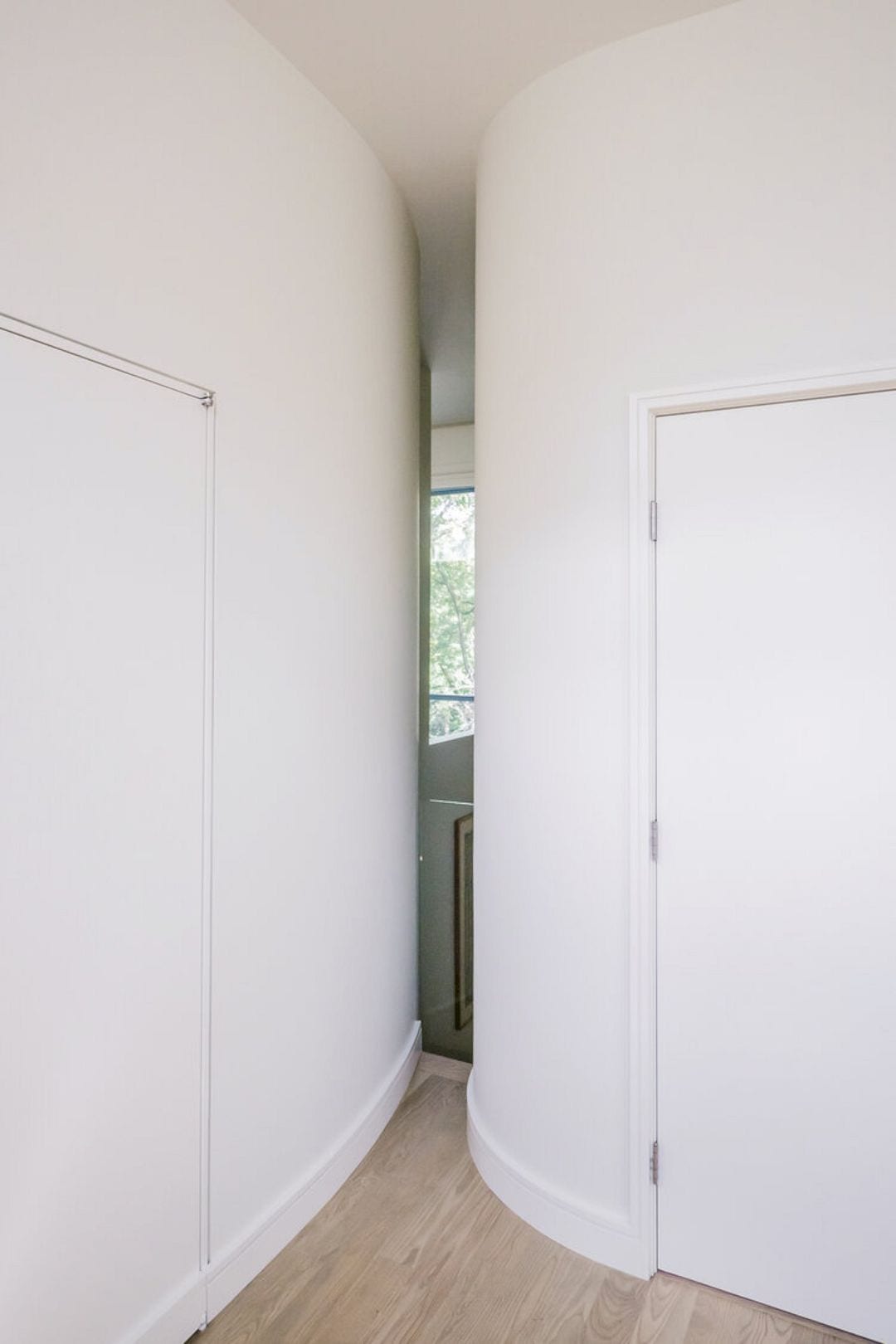
The result of this project is a set of geometric rules that curate the collection of artworks, generate the plan, and also resonate with daily life’s patterns. There are nine rooms designed for routine activities, arranged on a continuous ground plane.
Spaces
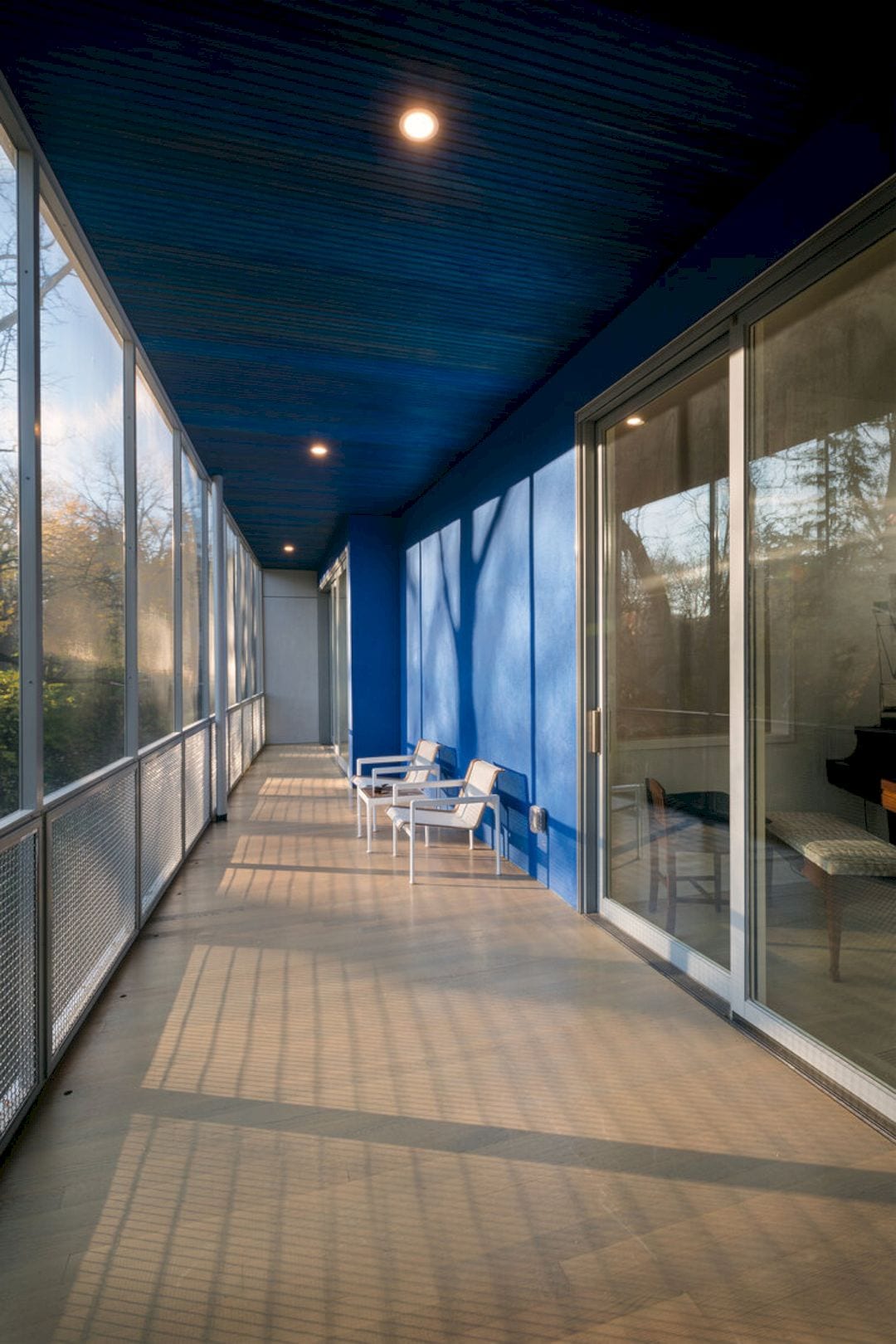
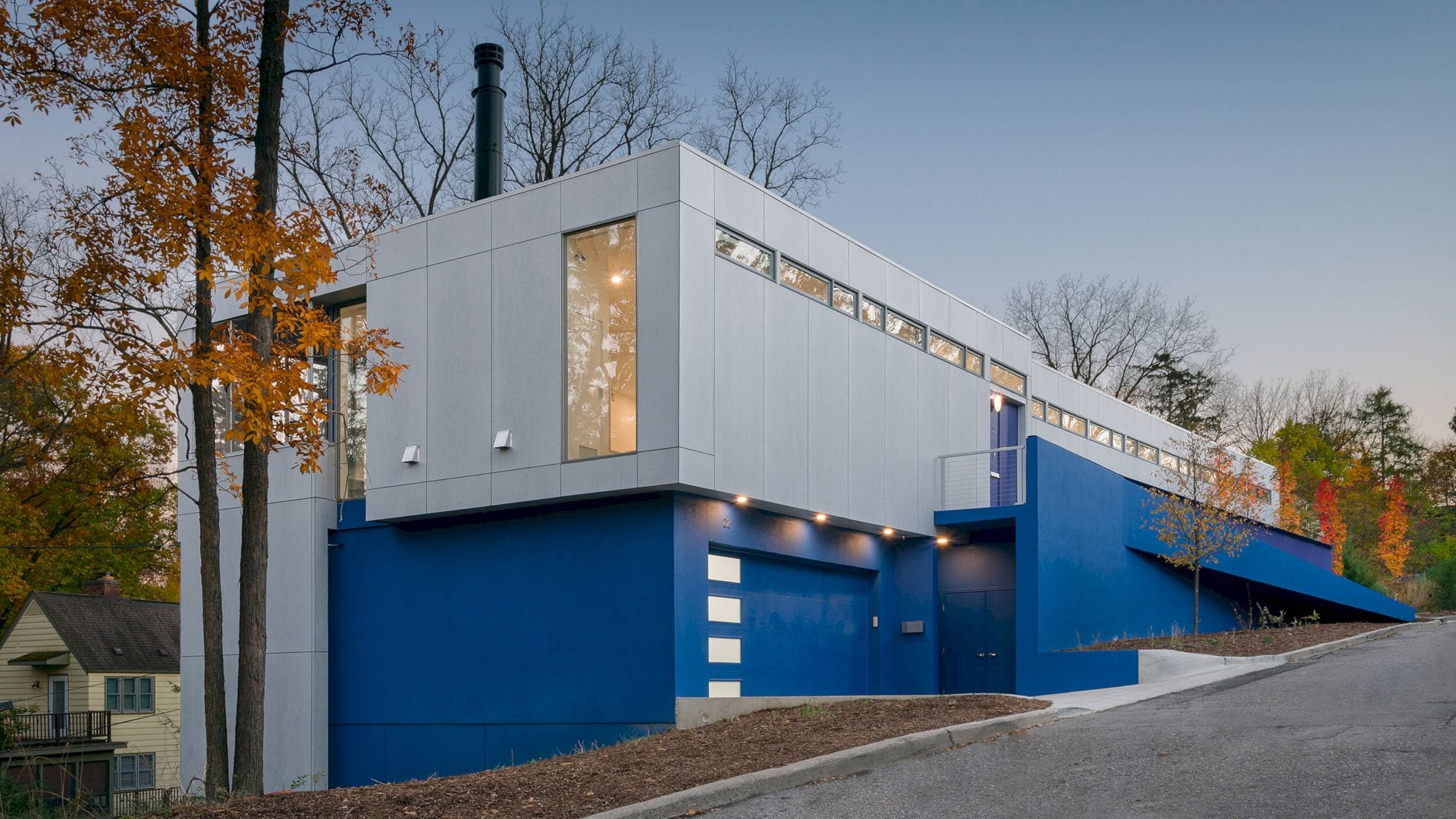
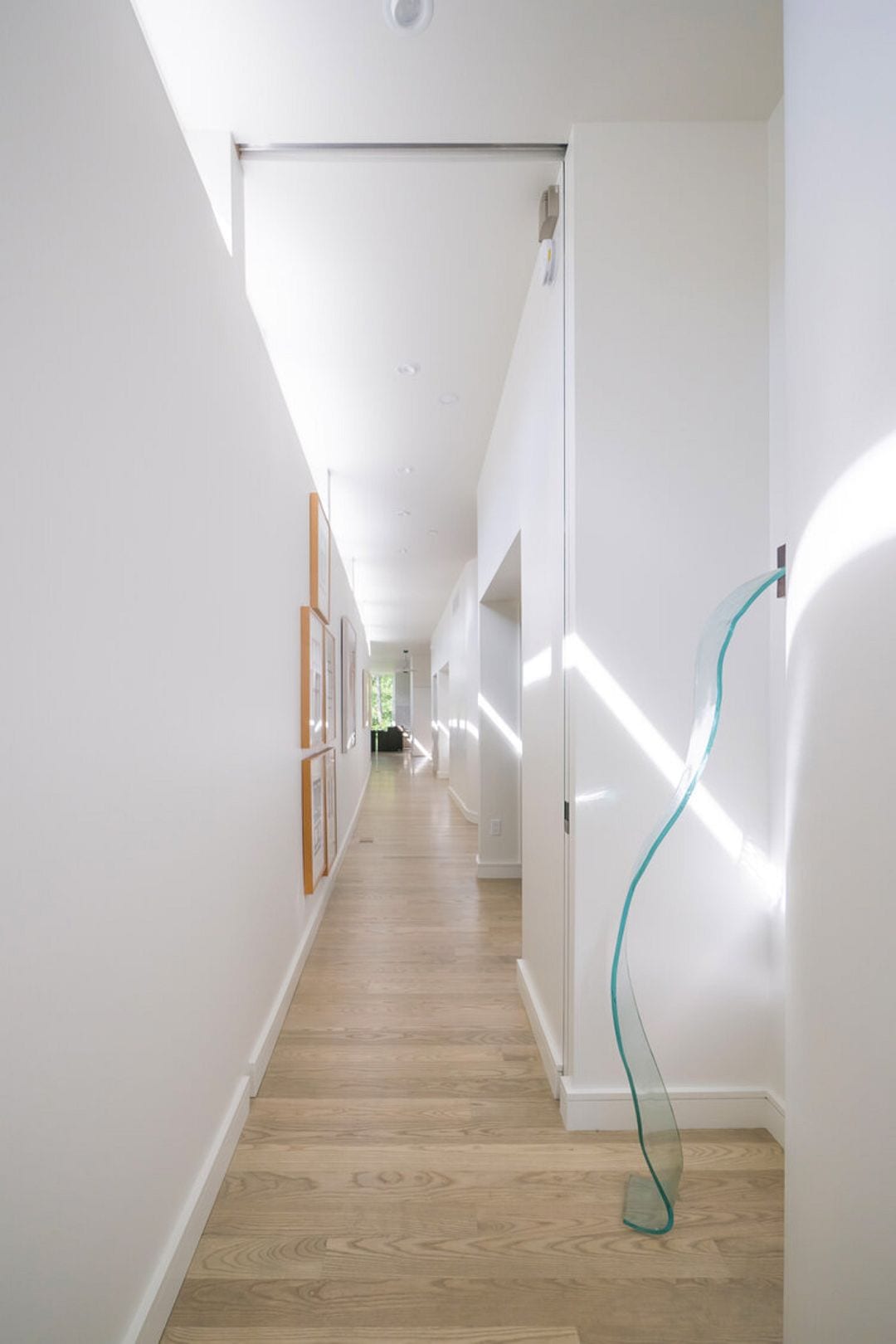
A slightly curved street wall is used as a datum for the house rooms defined by incomplete geometries. This wall also can be used to maintain the desire for spatial separation and integrate the living space. All successive rooms in this house are relational and adjacent rooms, contributing to the definition of each other.
Details
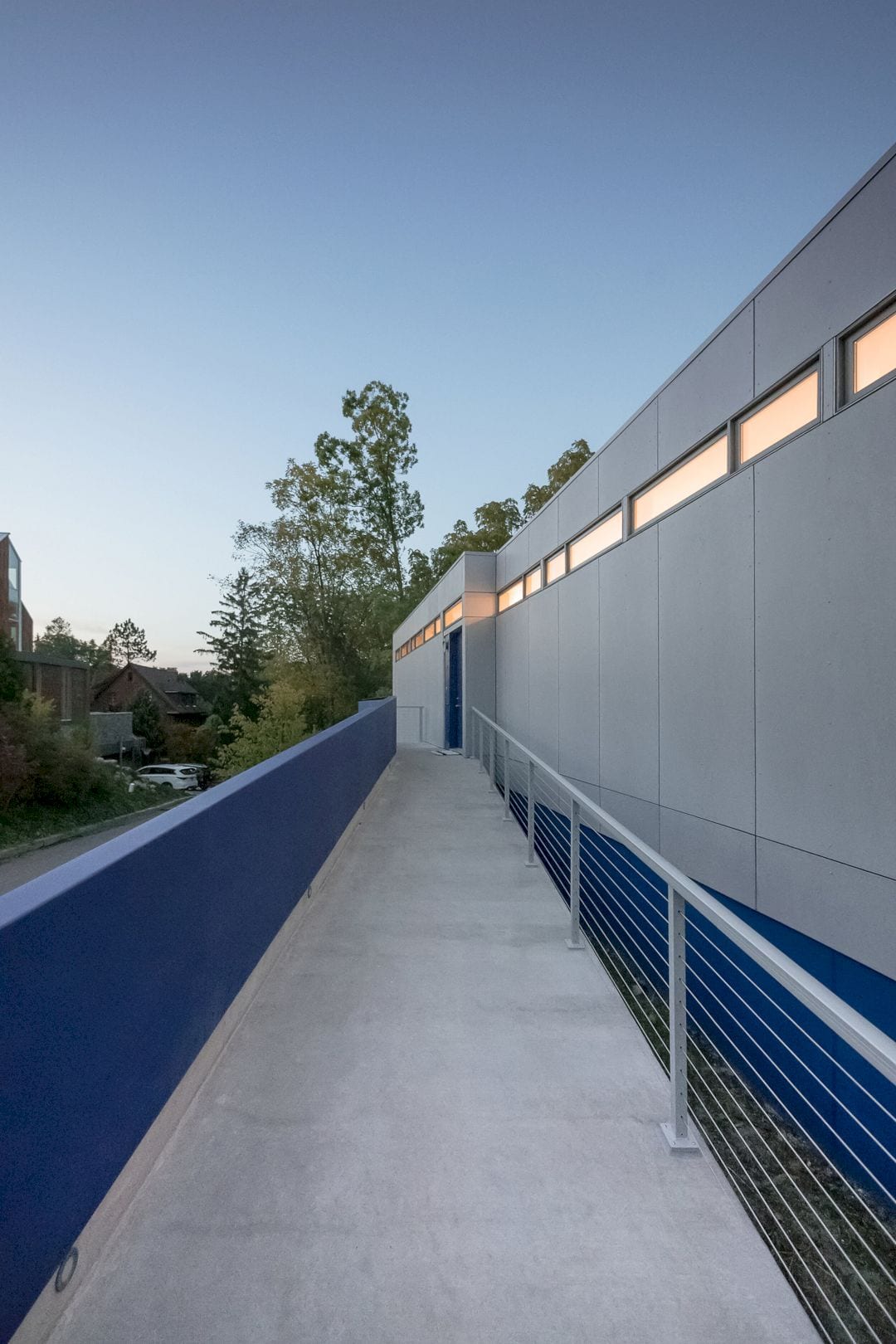
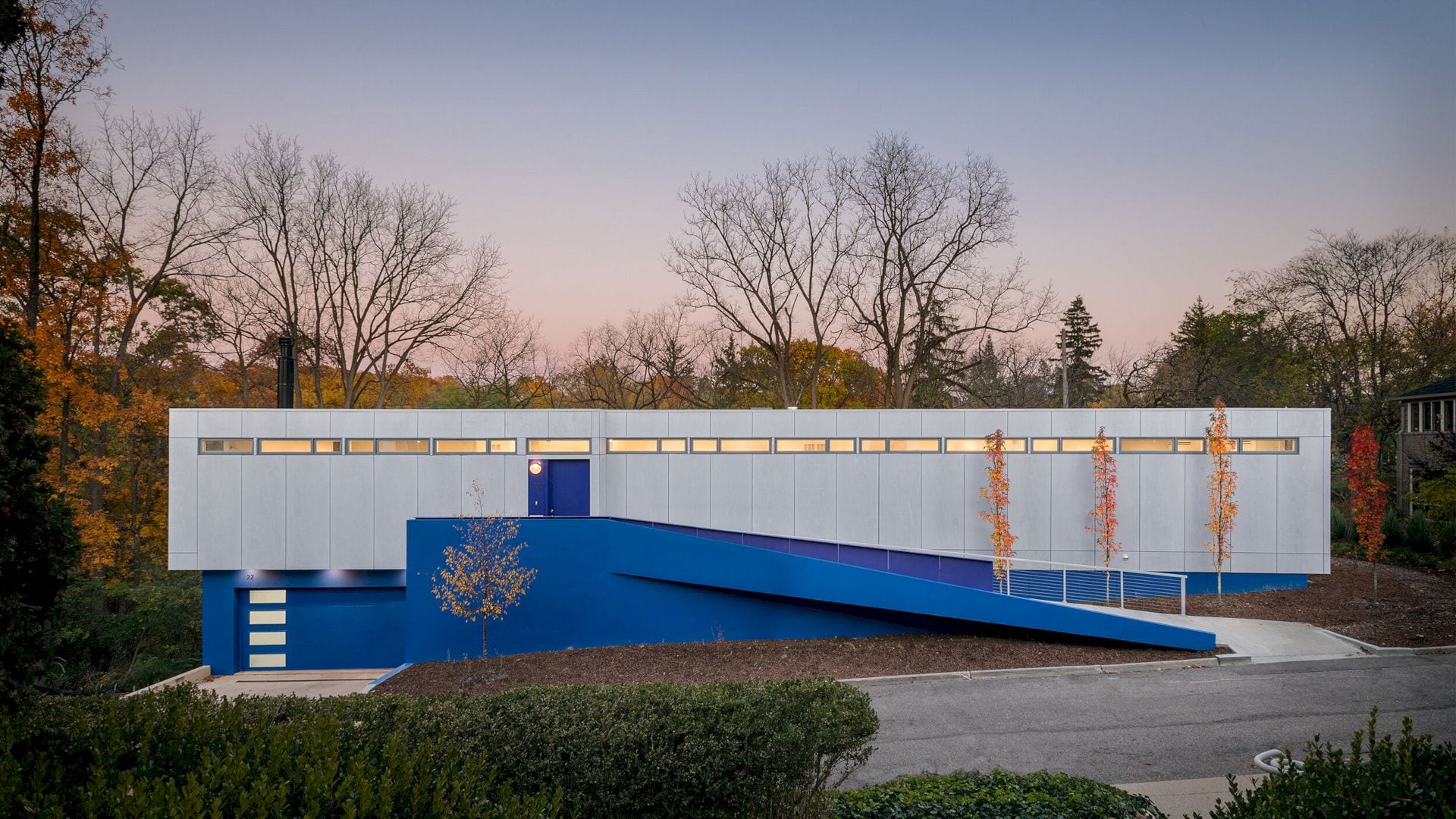
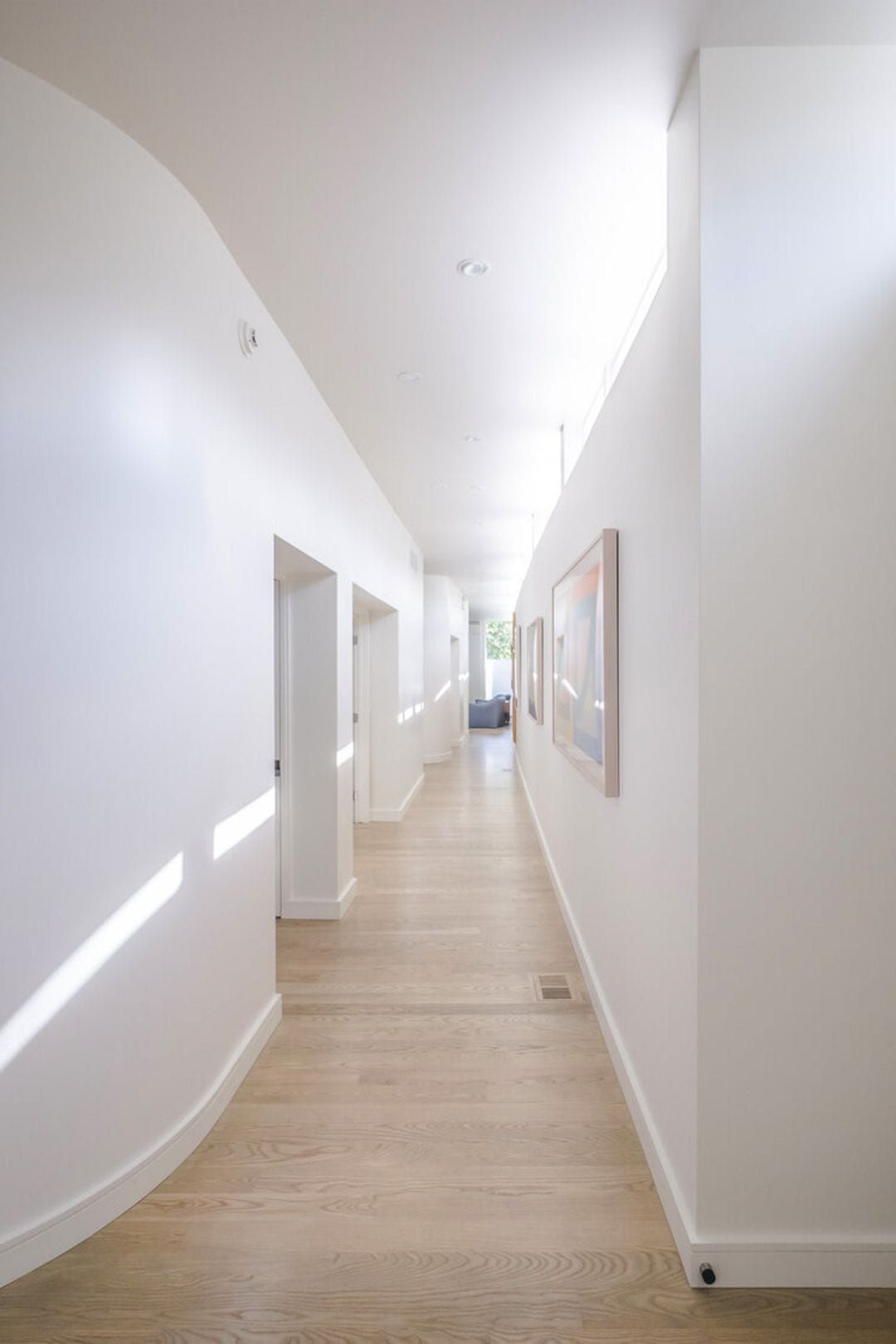
Spatial continuity and well-defined geometries are promoted by the incomplete boundaries, protecting programmatic divisions. It is an awesome project that also attempts to resolve the complicated figure-ground relationship through the tension between spatial overlap and programmatic containment.
House P Gallery
Photography: Jeffrey Kilmer, Yusi Zha
Discover more from Futurist Architecture
Subscribe to get the latest posts sent to your email.
