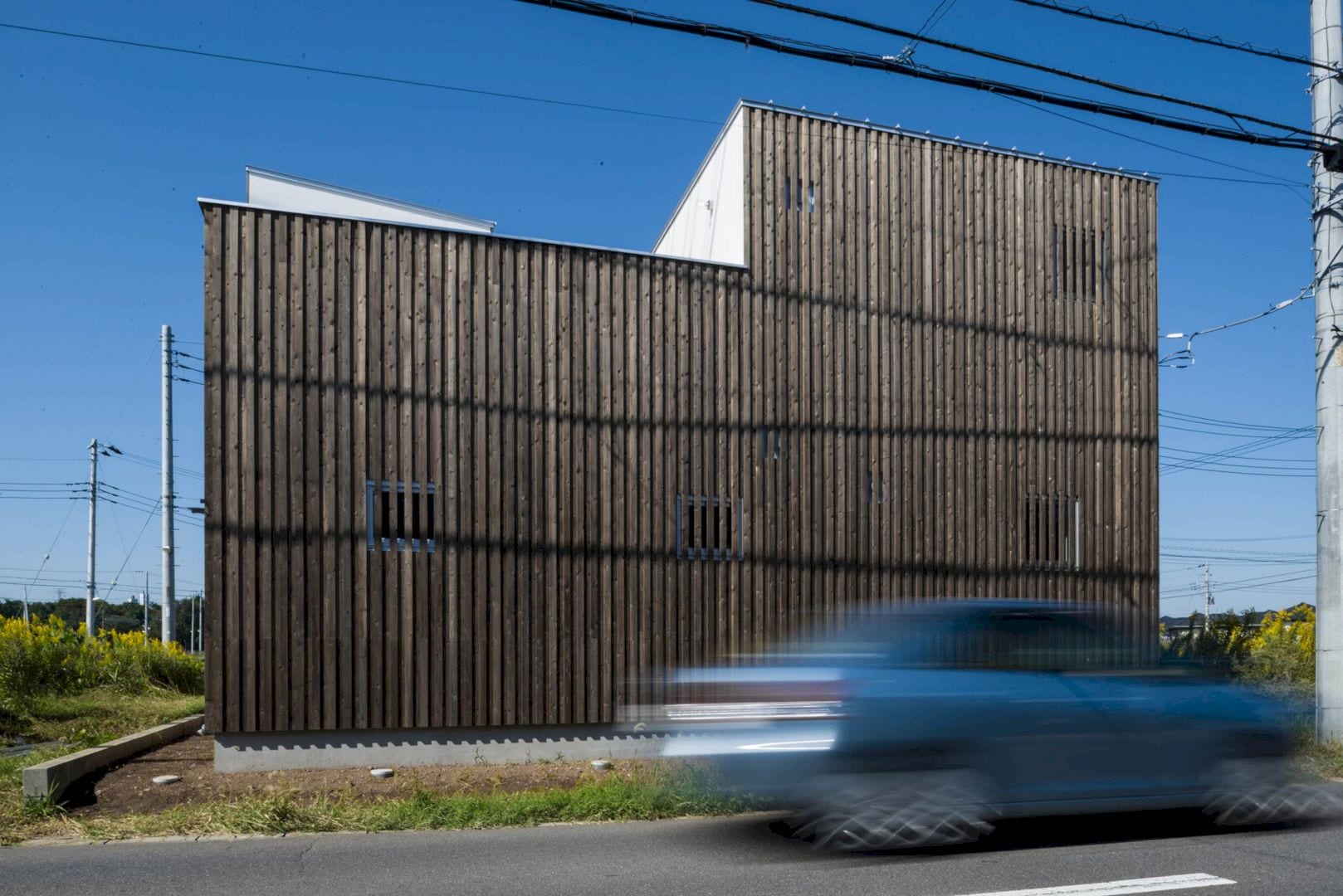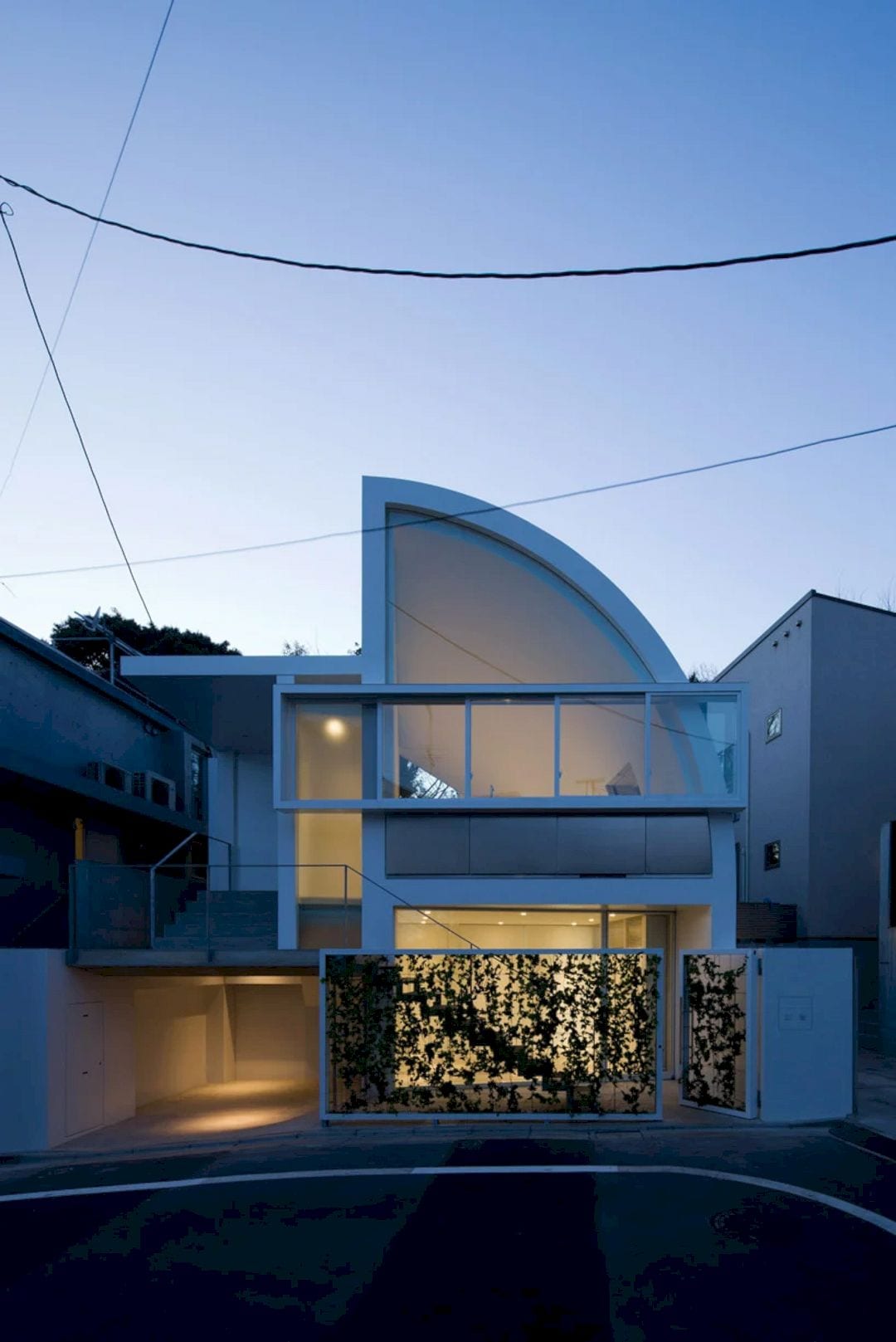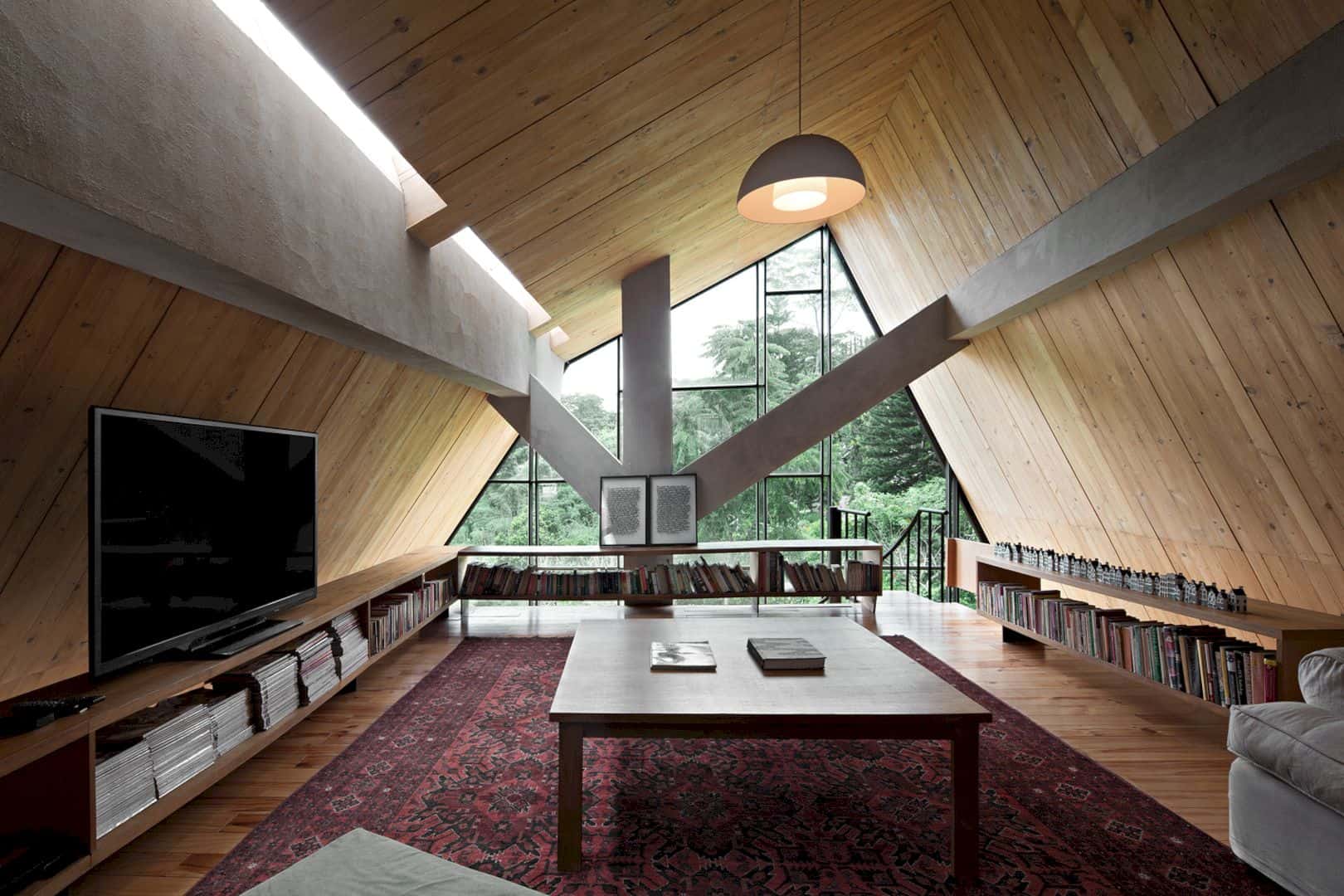This house is the aggregation of three buildings that can be seen over the roadside hedge. East End Beach House is a 2009 project by Berg Design Architecture and located in East Hampton, New York. This house is renovated to create a comfortable retreat for a young family with a new deck to bring a strong connection between indoors and outdoors.
Design
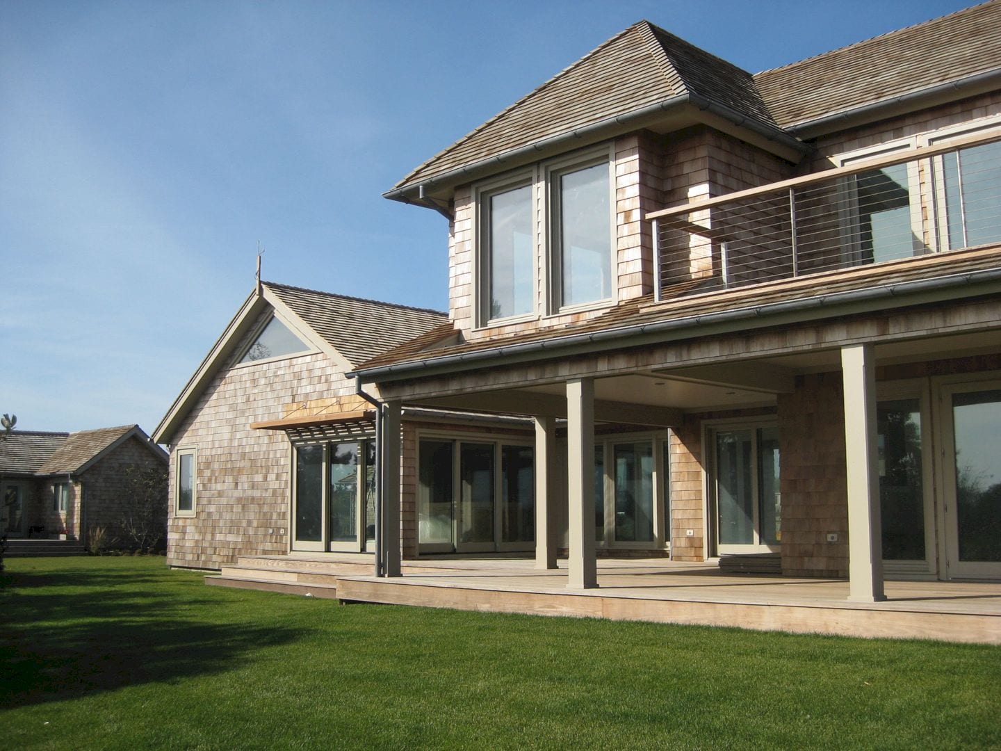
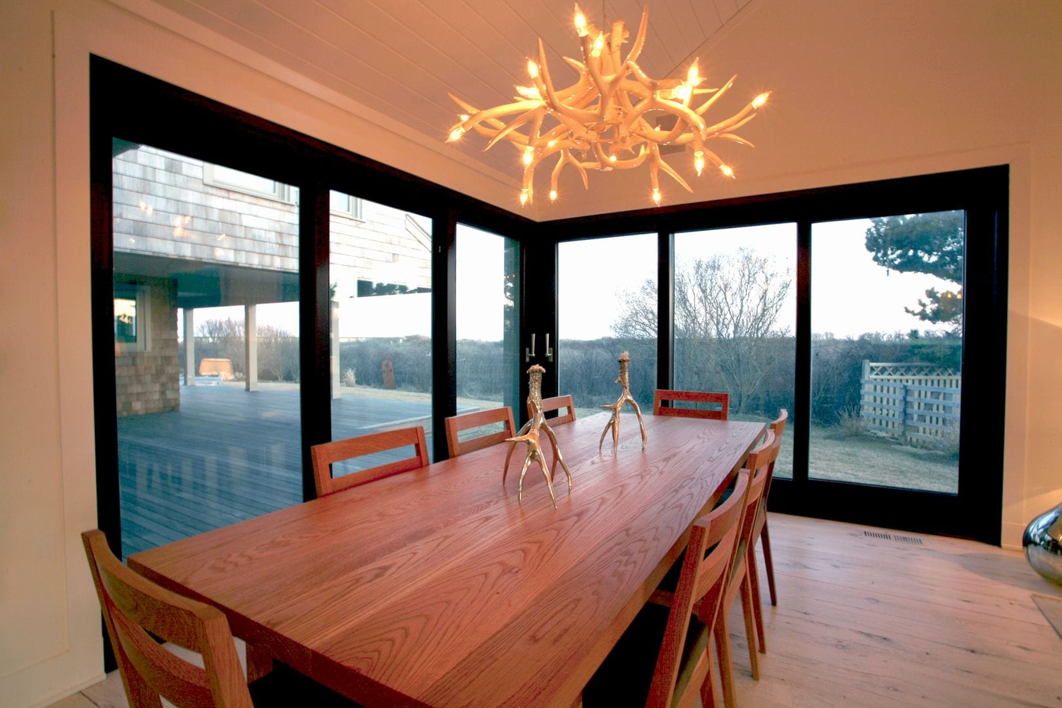
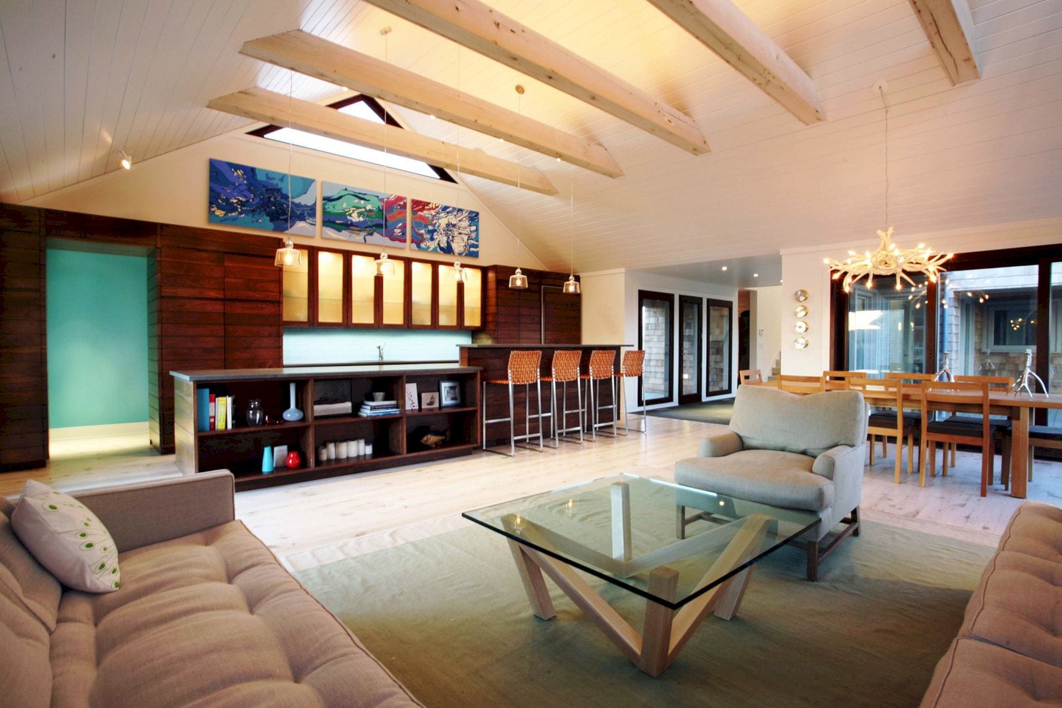
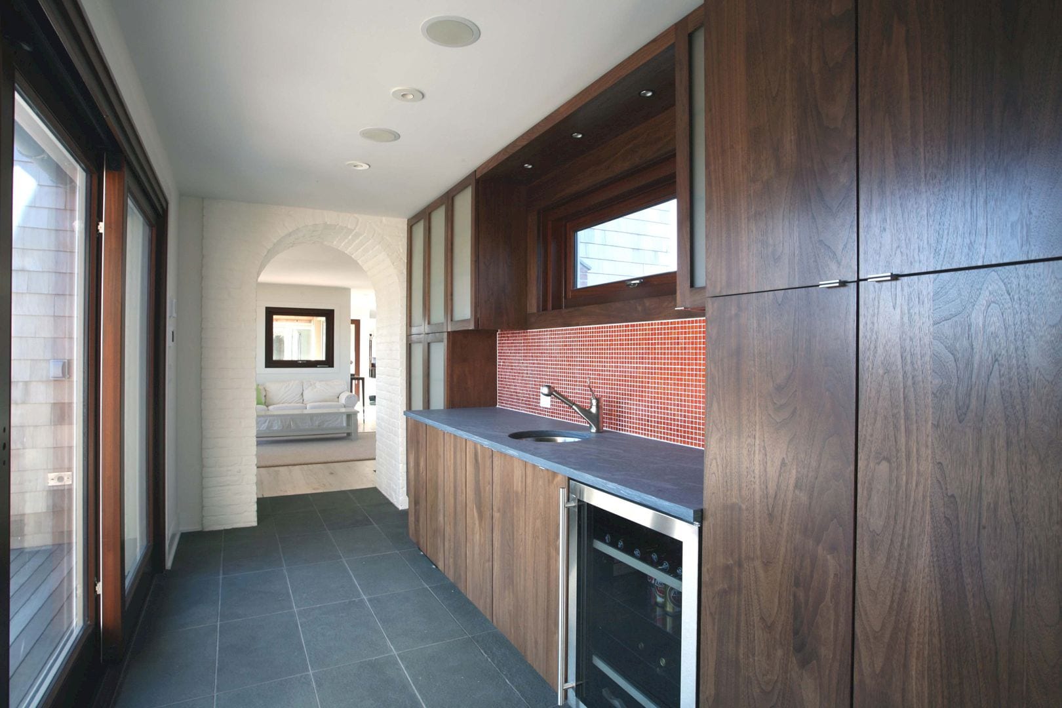
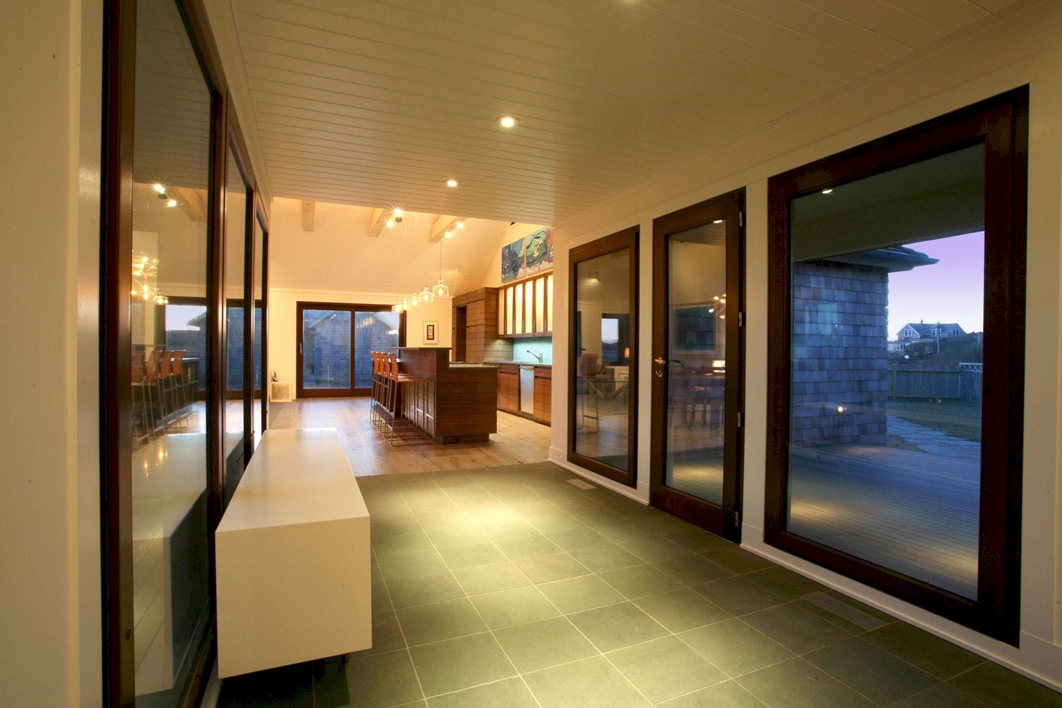
It is very important to maintain the illusion of the seaside for the owner as well as renovating the entire house. Besides creating a comfortable retreat, the aim of this house renovation is also to create a fabulous place to entertain. The house’s western end is also redesigned to eliminate some small rooms and also create a large open family room or kitchen.
Details
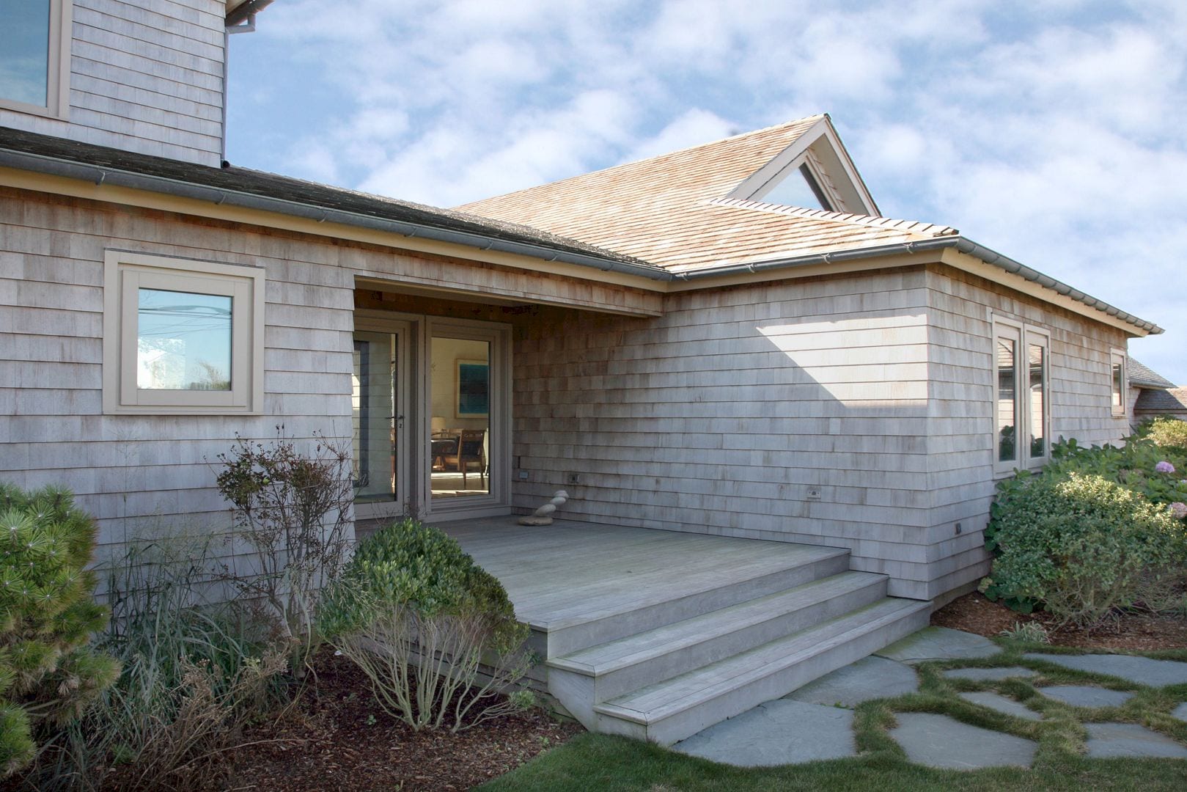
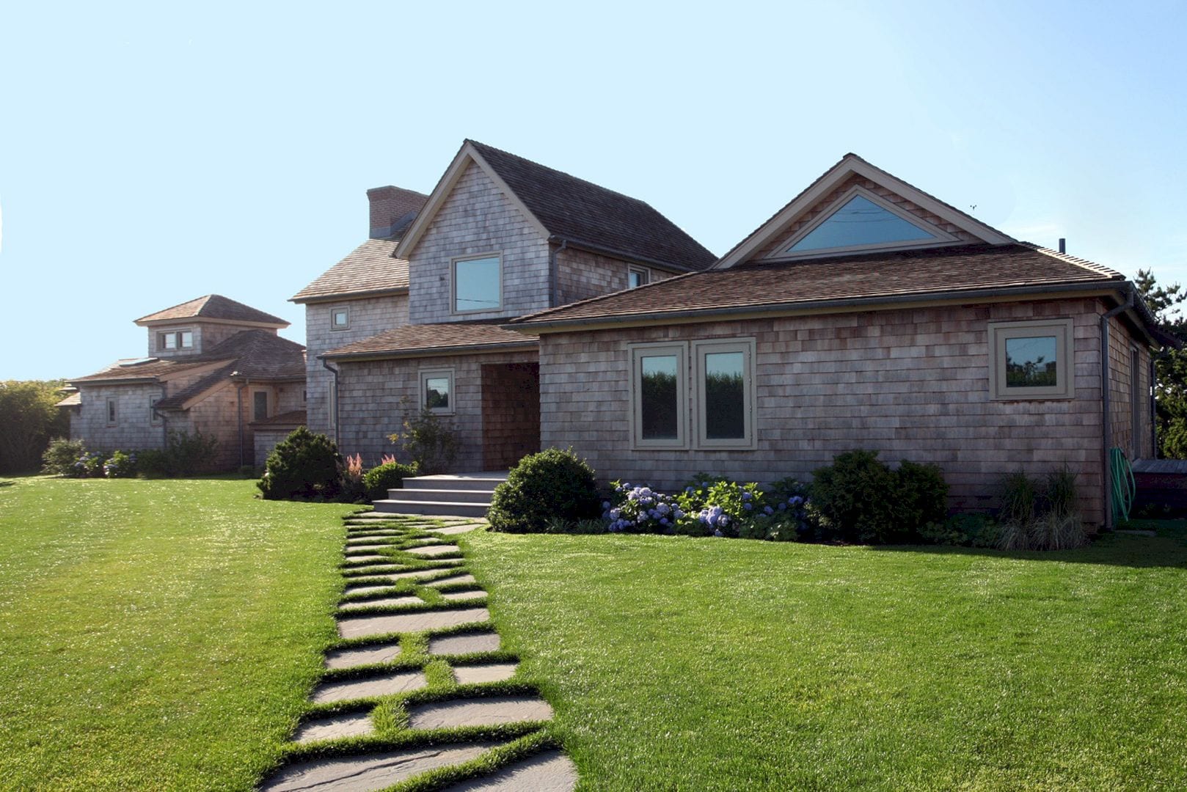
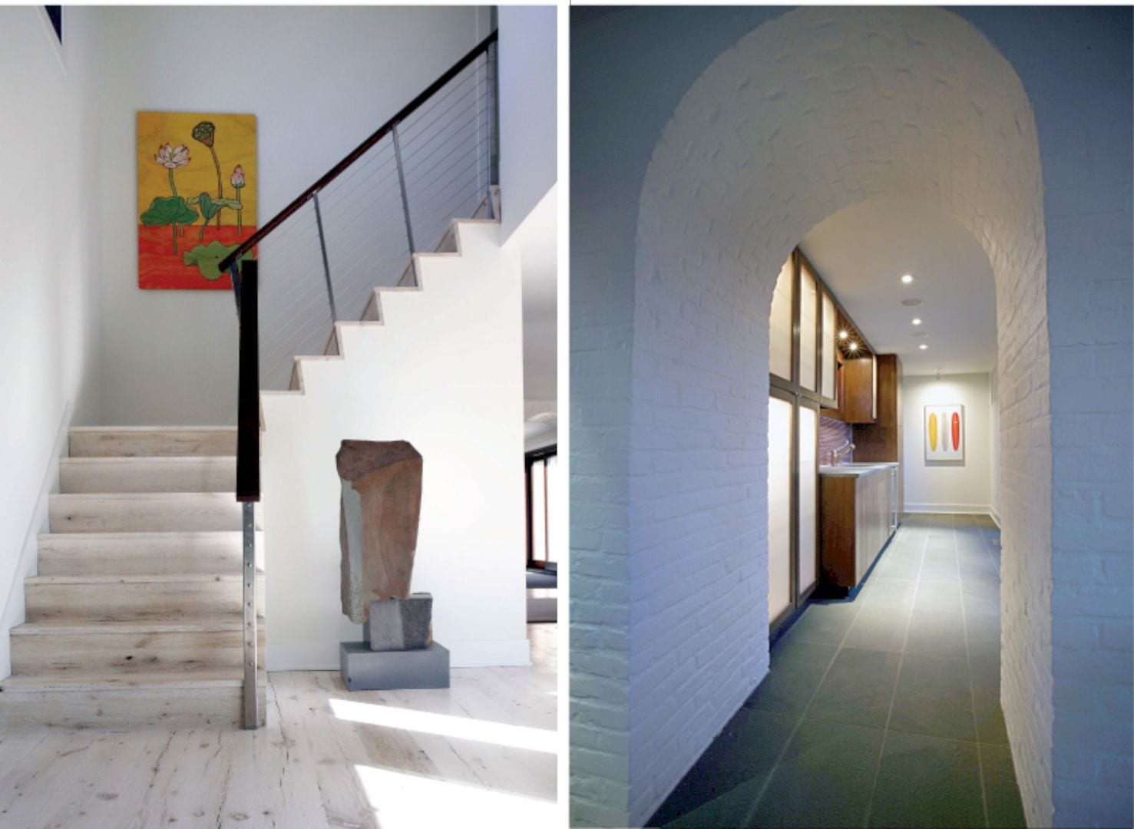
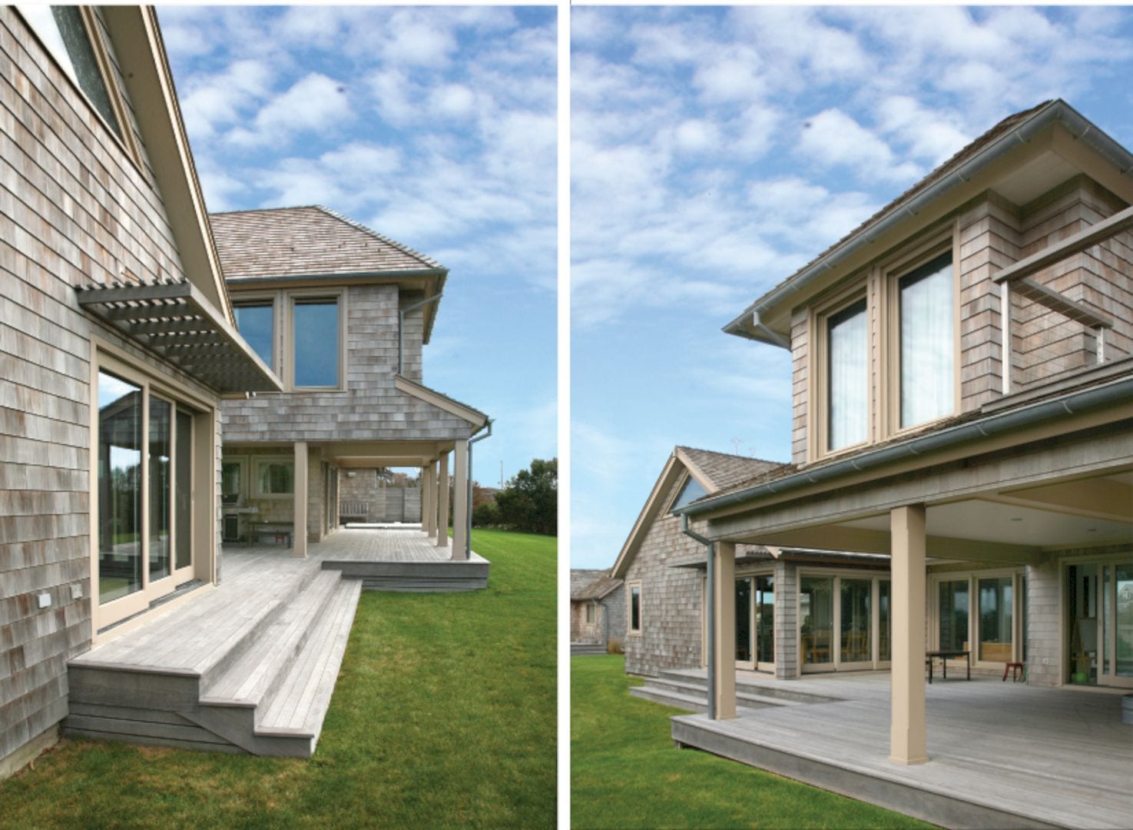
The circuitous connections between the three buildings can be improved thanks to the reworked circulation throughout the house. There is also a ribbon of oversized glass doors and windows on the house’s ocean side while a new continuous deck can create a strong connection between the indoors and outdoors of the house.
East End Beach House Gallery
Photography: Berg Design Architecture
Discover more from Futurist Architecture
Subscribe to get the latest posts sent to your email.

