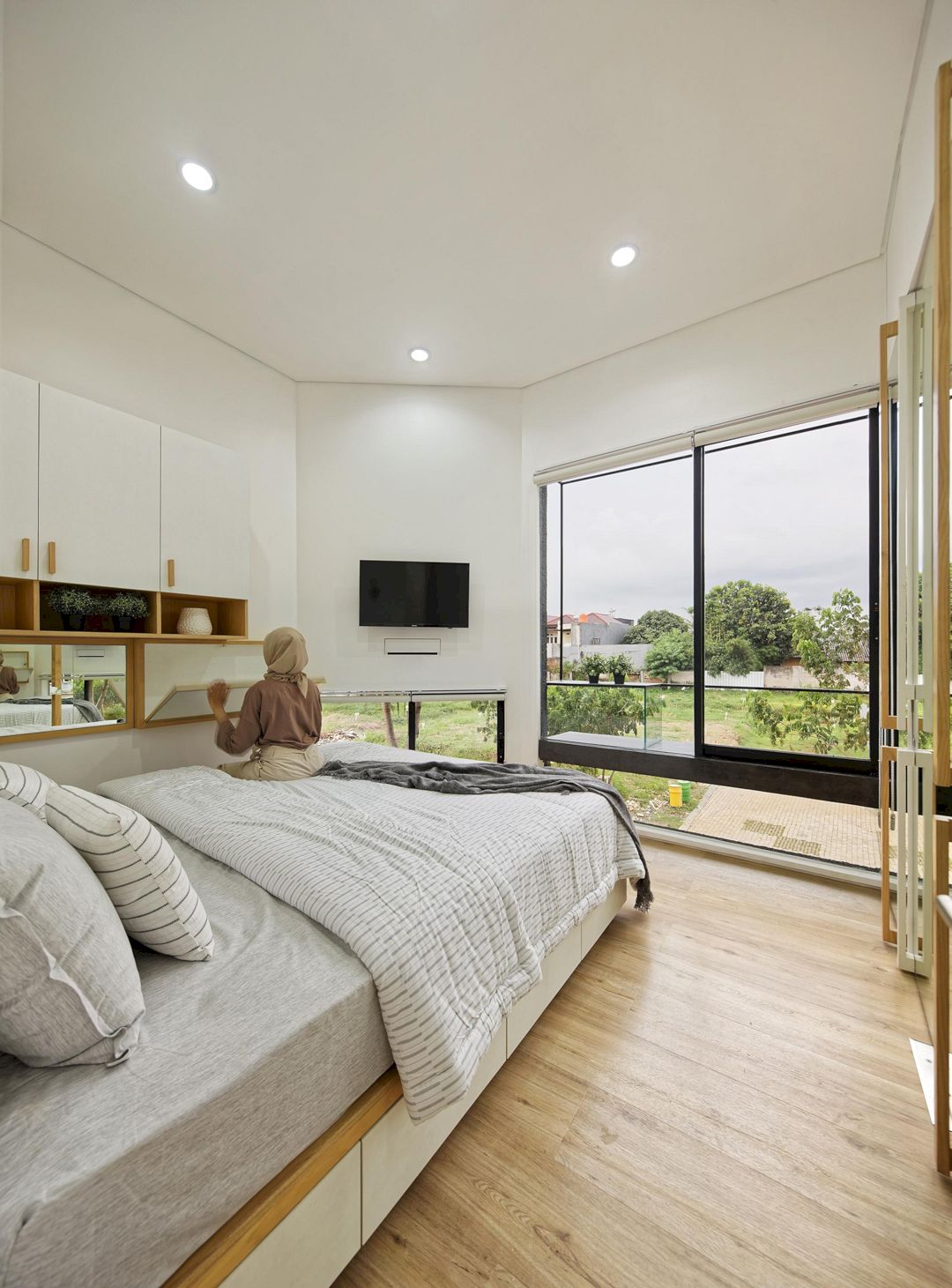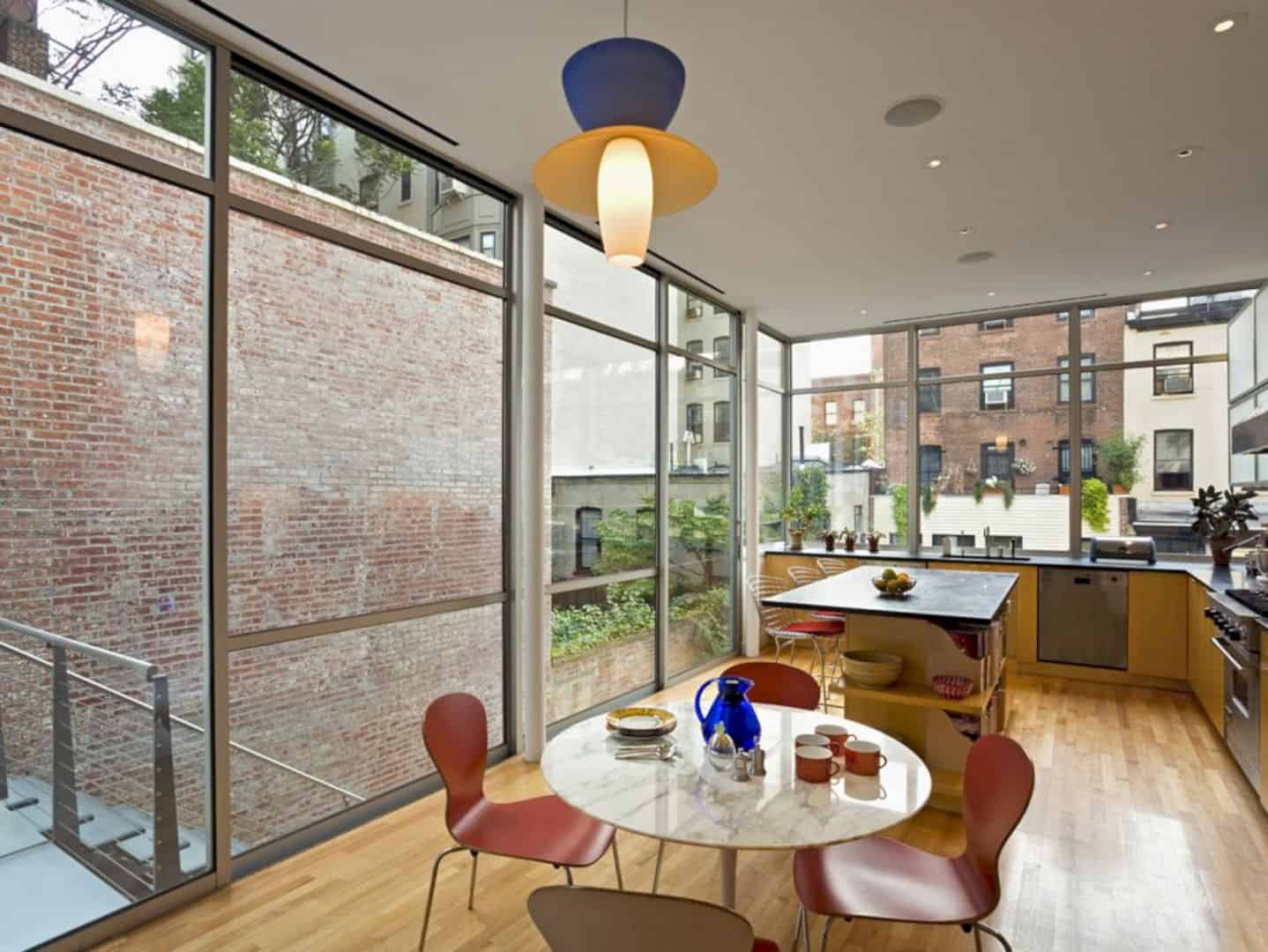Madeleine Blanchfield Architects and David Katon at BKH work together to complete this restoration project in NWS. Woolhara House is a residential project of an existing freestanding Victorian home that restored. An outdoor pavilion and a new ultra-simple wing are also added at the rear of the house.
Design
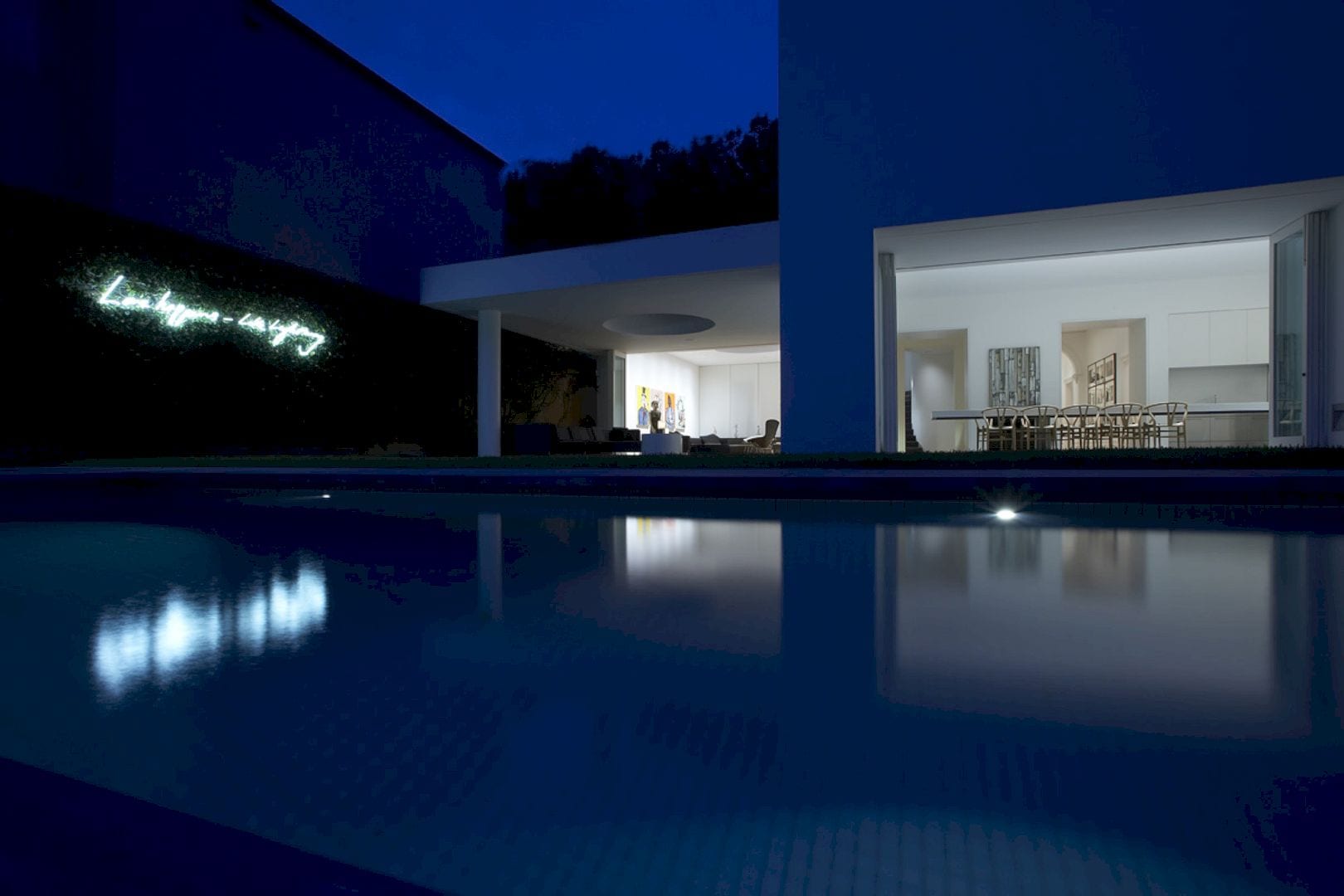
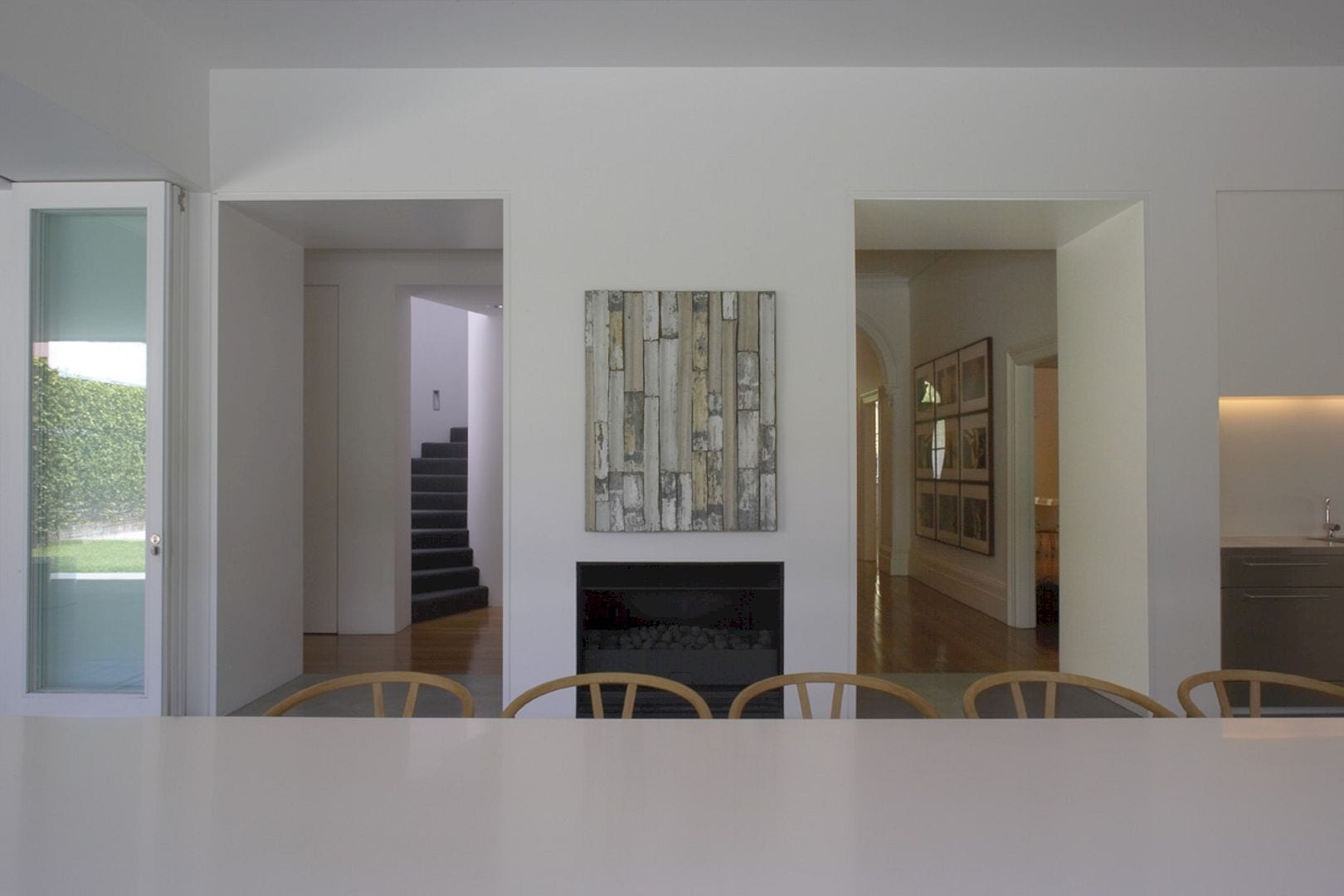
The new ultra-simple wing at the rear houses a stainless steel kitchen. This kitchen has a 7m long Corian dining table fixed that put in the center of the kitchen space. In this kitchen, the residents of the house can enjoy the beautiful views of the new pool and surrounding nature.
Spaces
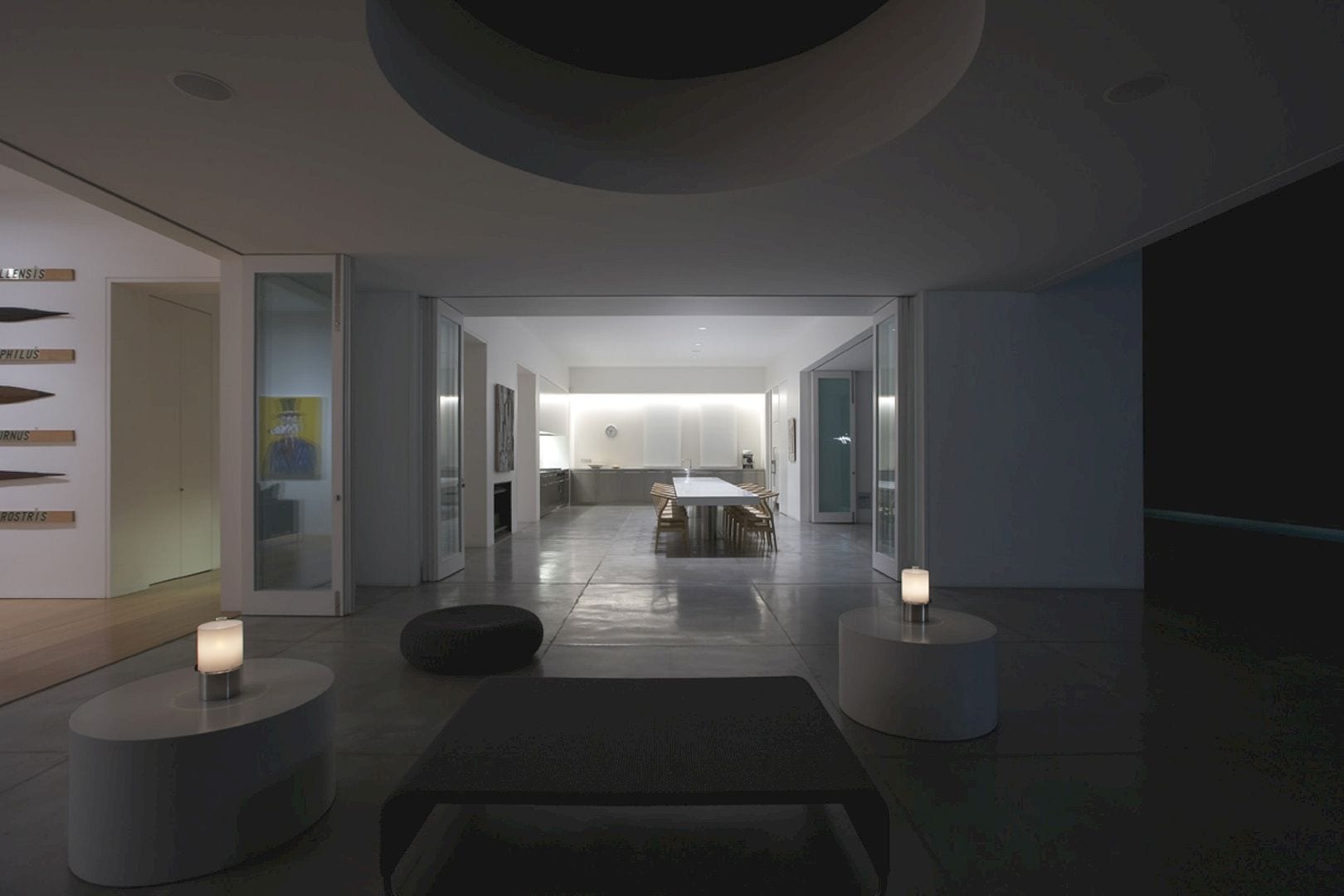
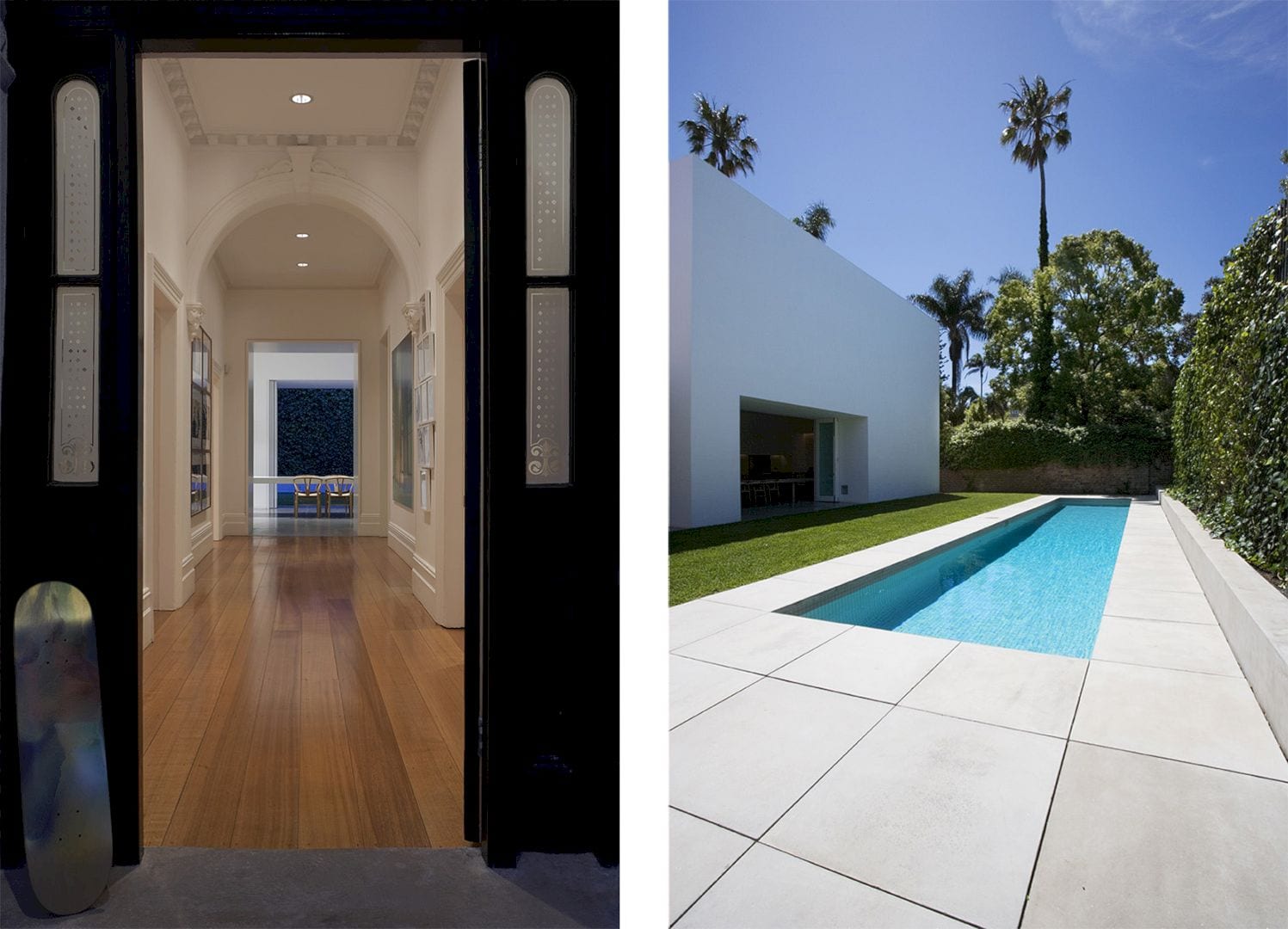
Upstairs bedrooms, a terrace, and a new pool are essential parts of this house design. The design of the new wing matches the proportion and grandeur of the house’s existing spaces but with connections and openings to the garden that is very contemporary.
Woolhara House Gallery
Photographer: Sharrin Rees
Discover more from Futurist Architecture
Subscribe to get the latest posts sent to your email.

