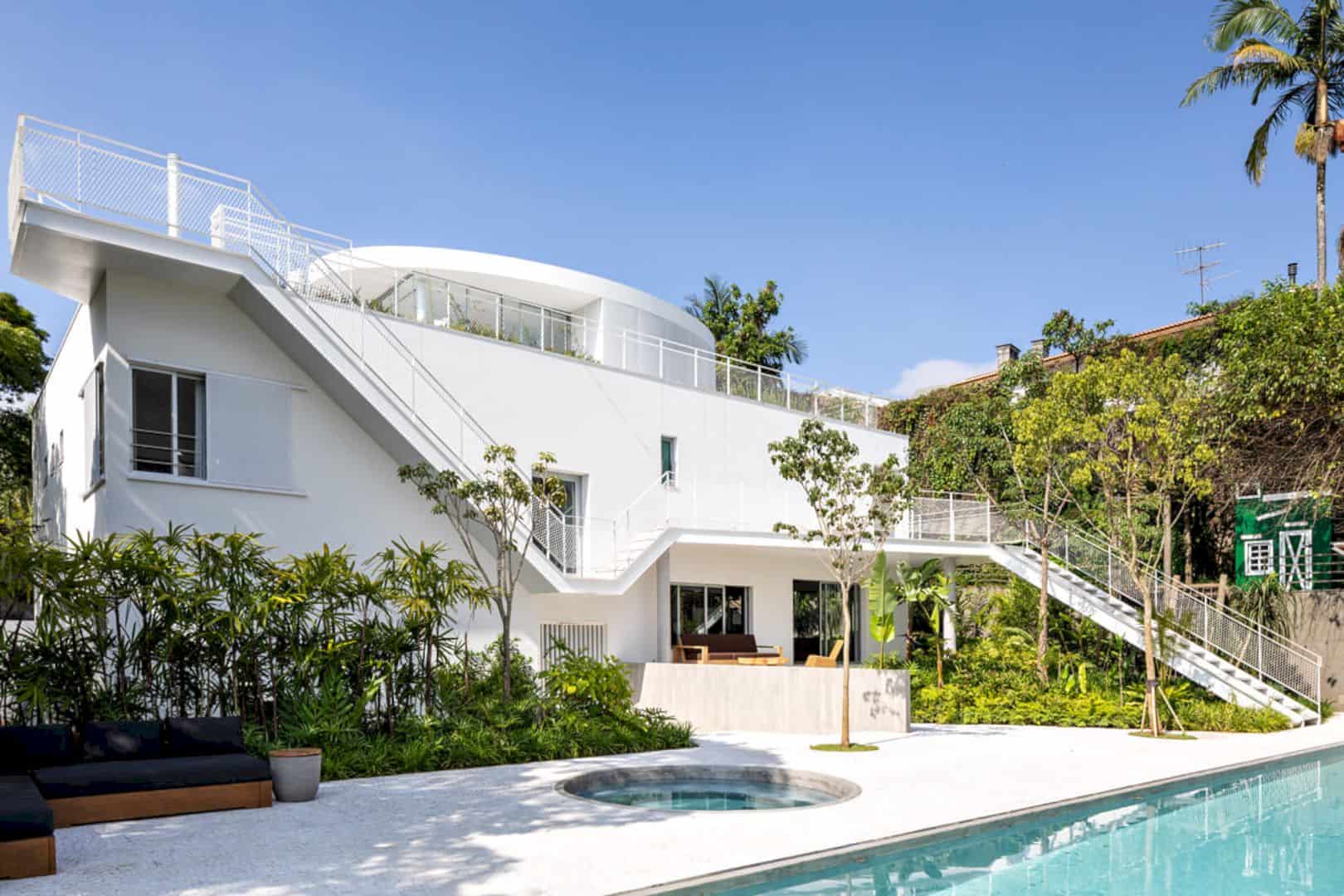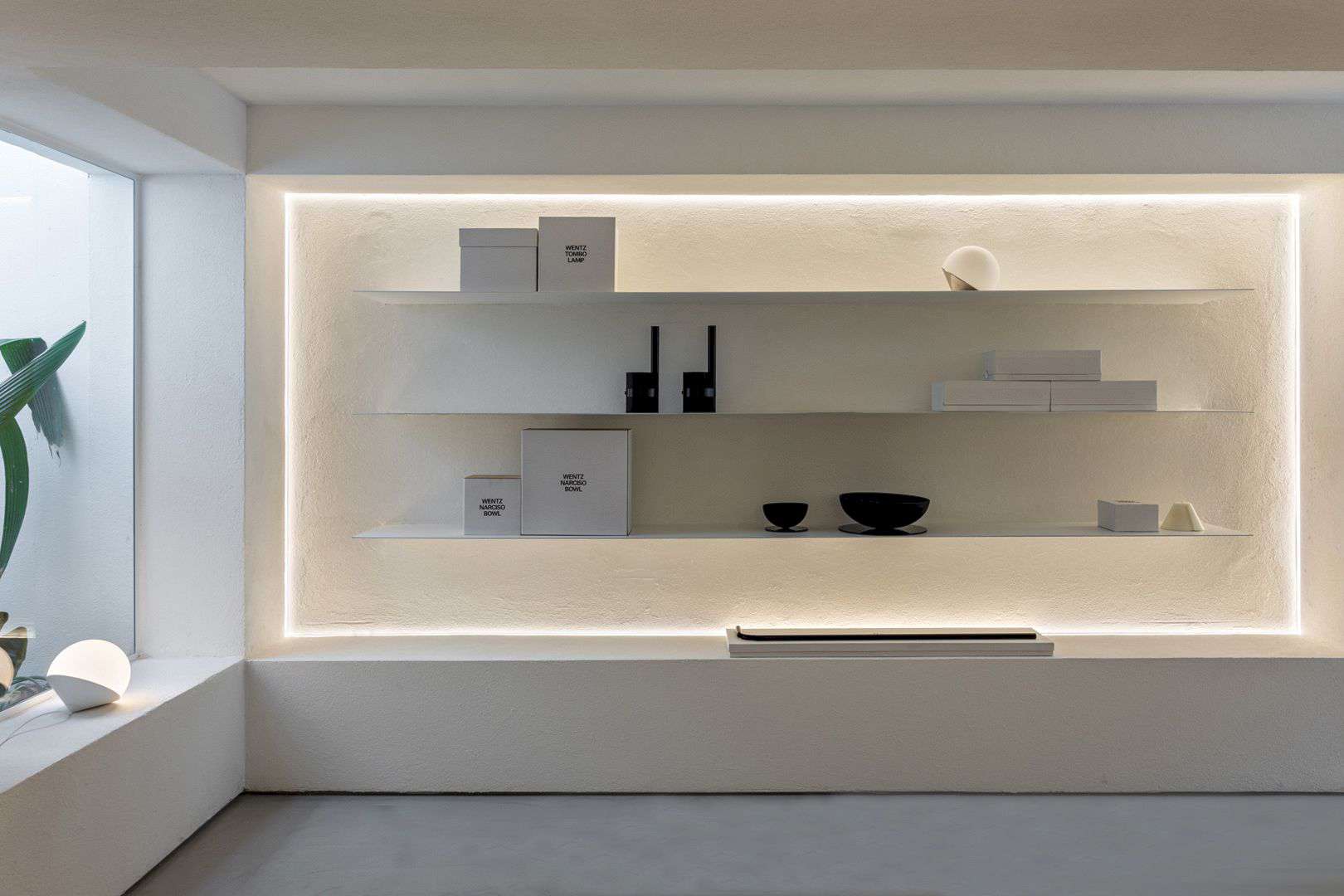Casa Cor: Simple Elements with Plasticity of the Volumes and Architectural Components
Completed in 2019 with 80m2 in size, Casa Cor is a project of the simple elements by Felipe Hess Arquitetos. The plasticity of the volumes and architectural components are highlighted while the visual relationship value is reconsidered as an articulator and activator of bodily experiences. While the spaces have a well-defined perimeter built by cabinet doors and panels.



