It is a residential project that started in 2008 and completed in 2009 by Marc Boutin Architectural Collaborative. Bamfield Cabin is a modern cabin located in Bamfield, designed to address a number of issues that arise from building on small sites. This cabin has a single volume of interior and built with local materials for its construction.
Design
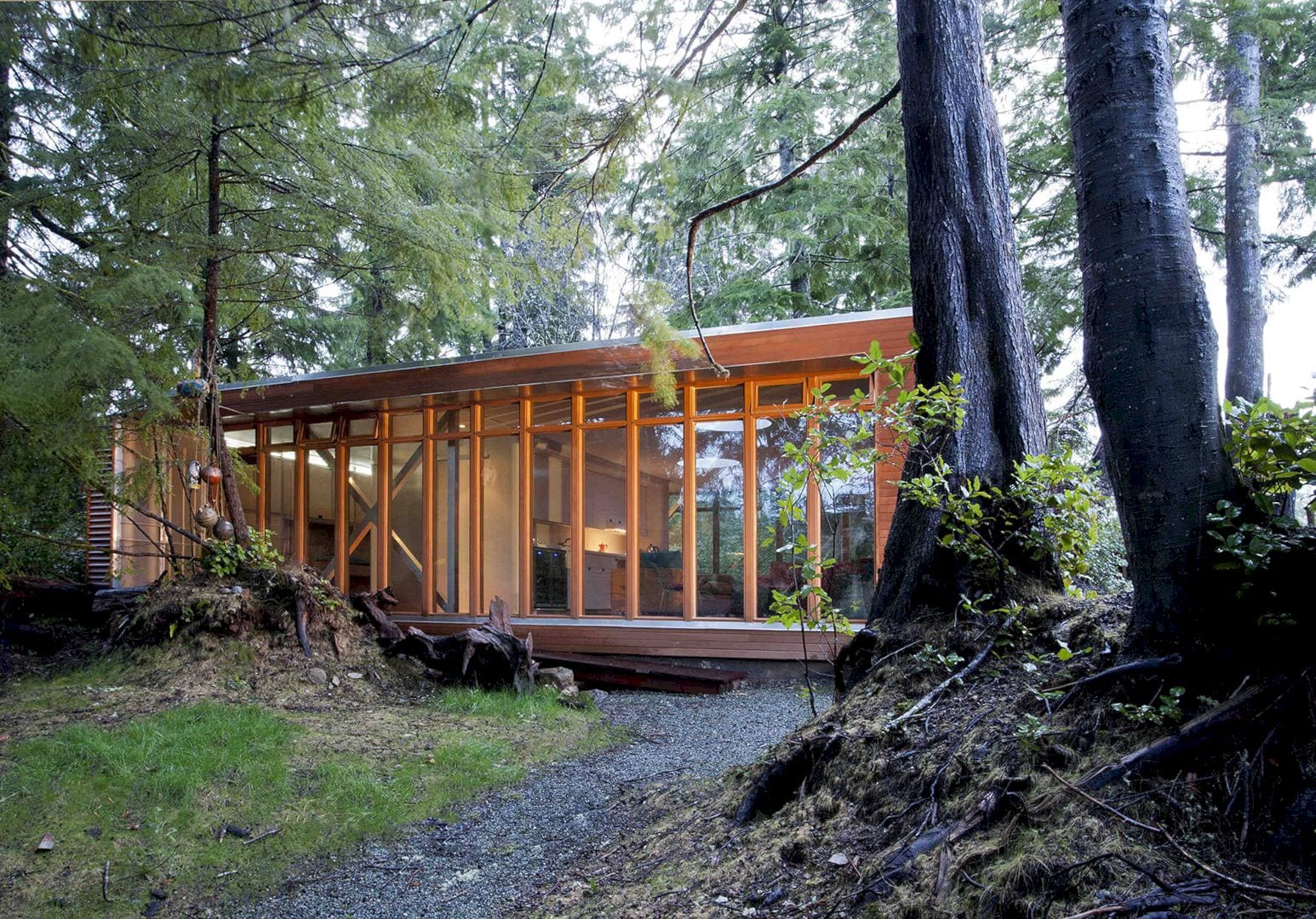
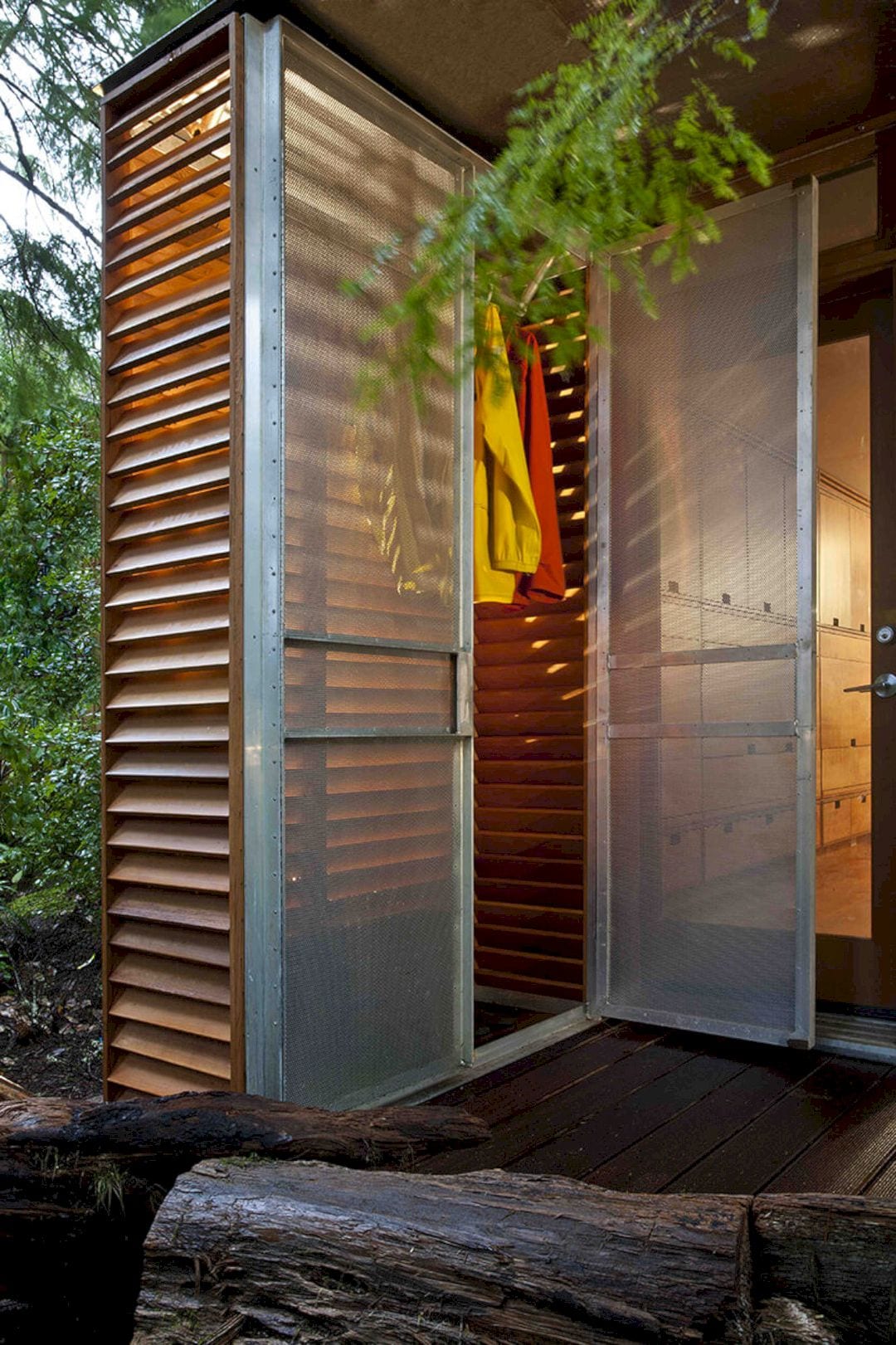
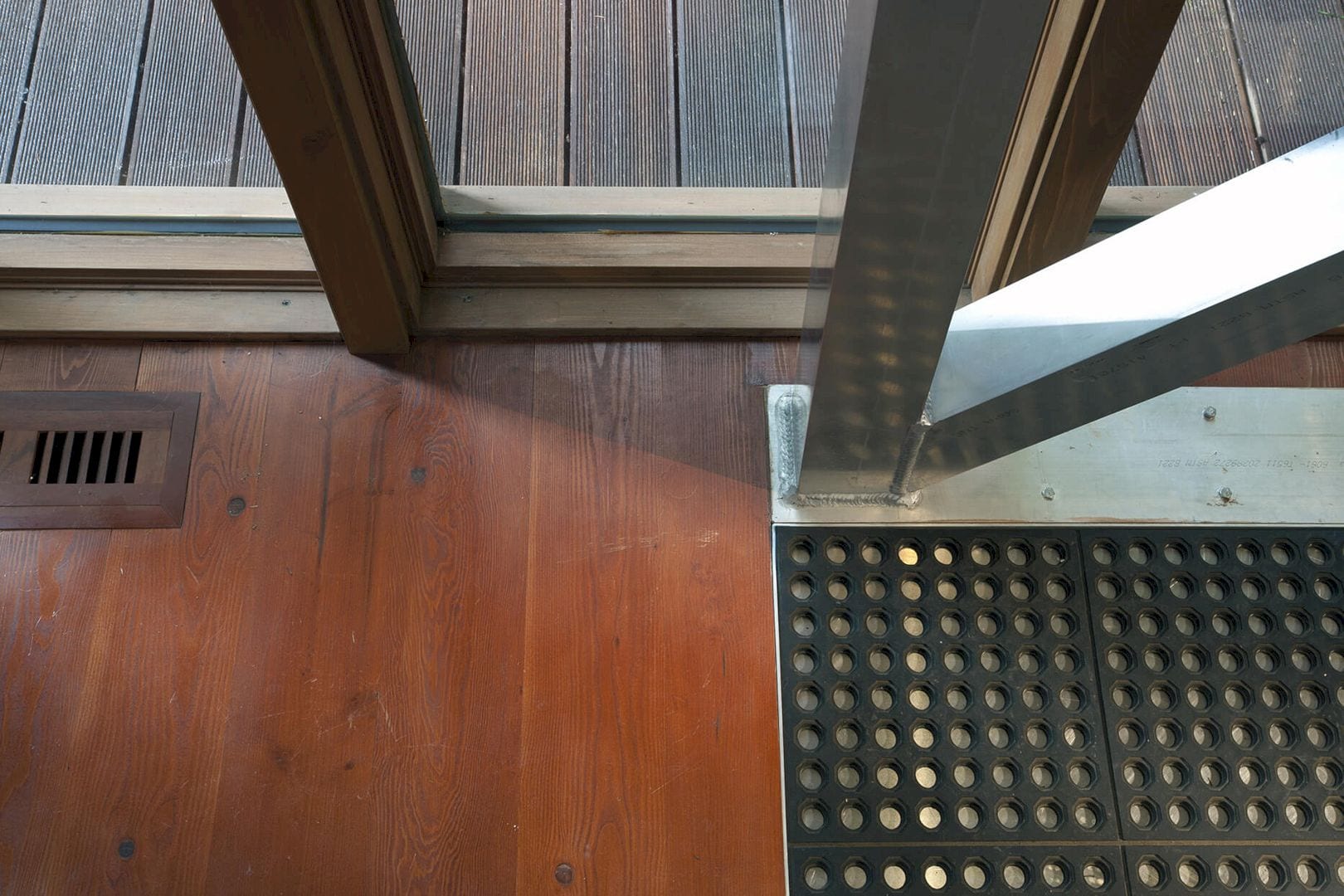
This project comes as the best solution to address a number of issues that arise from building especially in small landscapes, on boat-access-only sites, and in wet climates. This cabin has a single volume that is conditioned by a service core containing utility rooms, storage, shower room, and a kitchen.
Generous social space on one side of the white-tiled service core allows for eating, socializing, and cooking. On the smaller side of this core, there are five pull-down beds that provide comfortable sleeping and storage quarters.
Interior
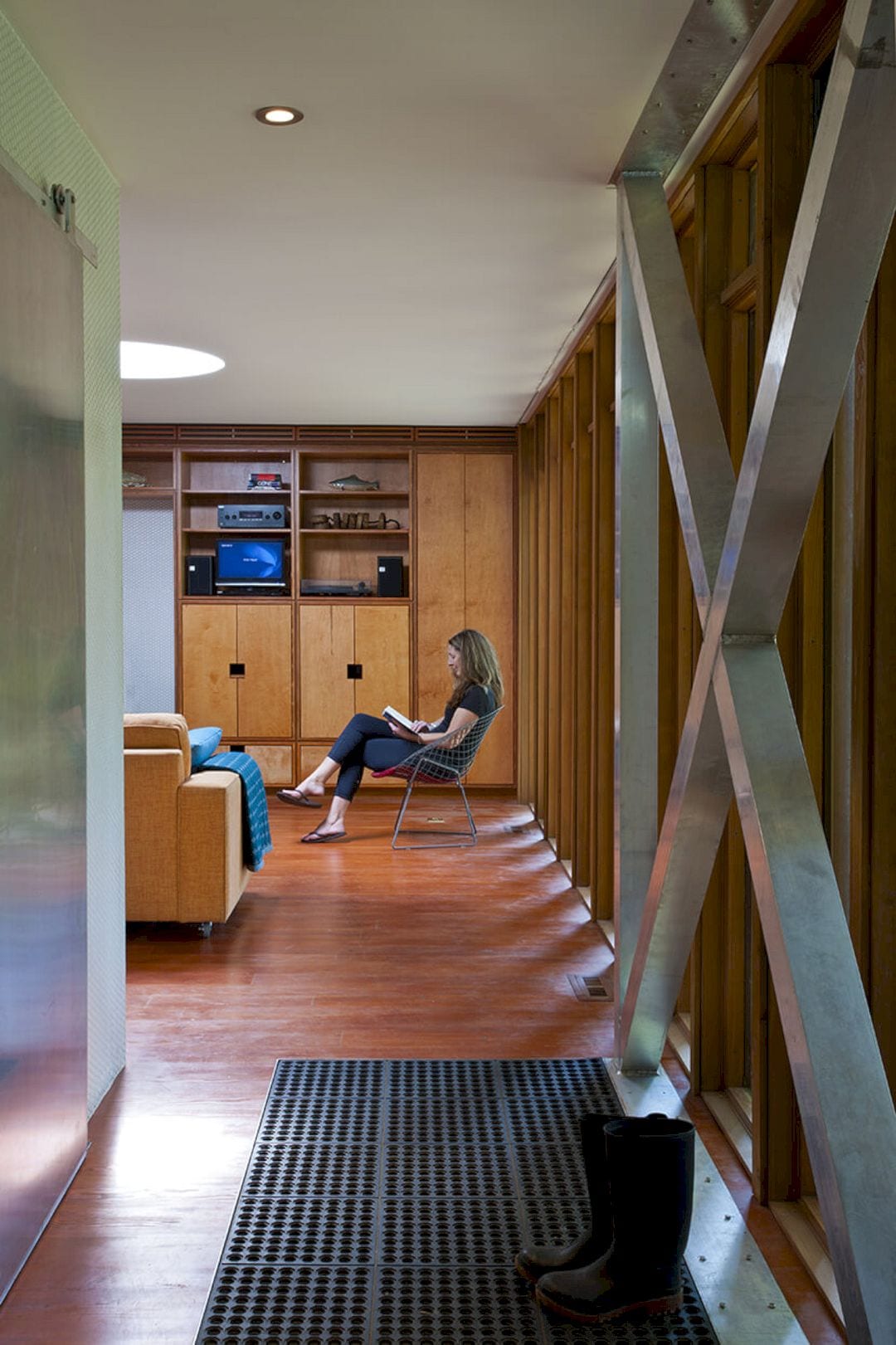
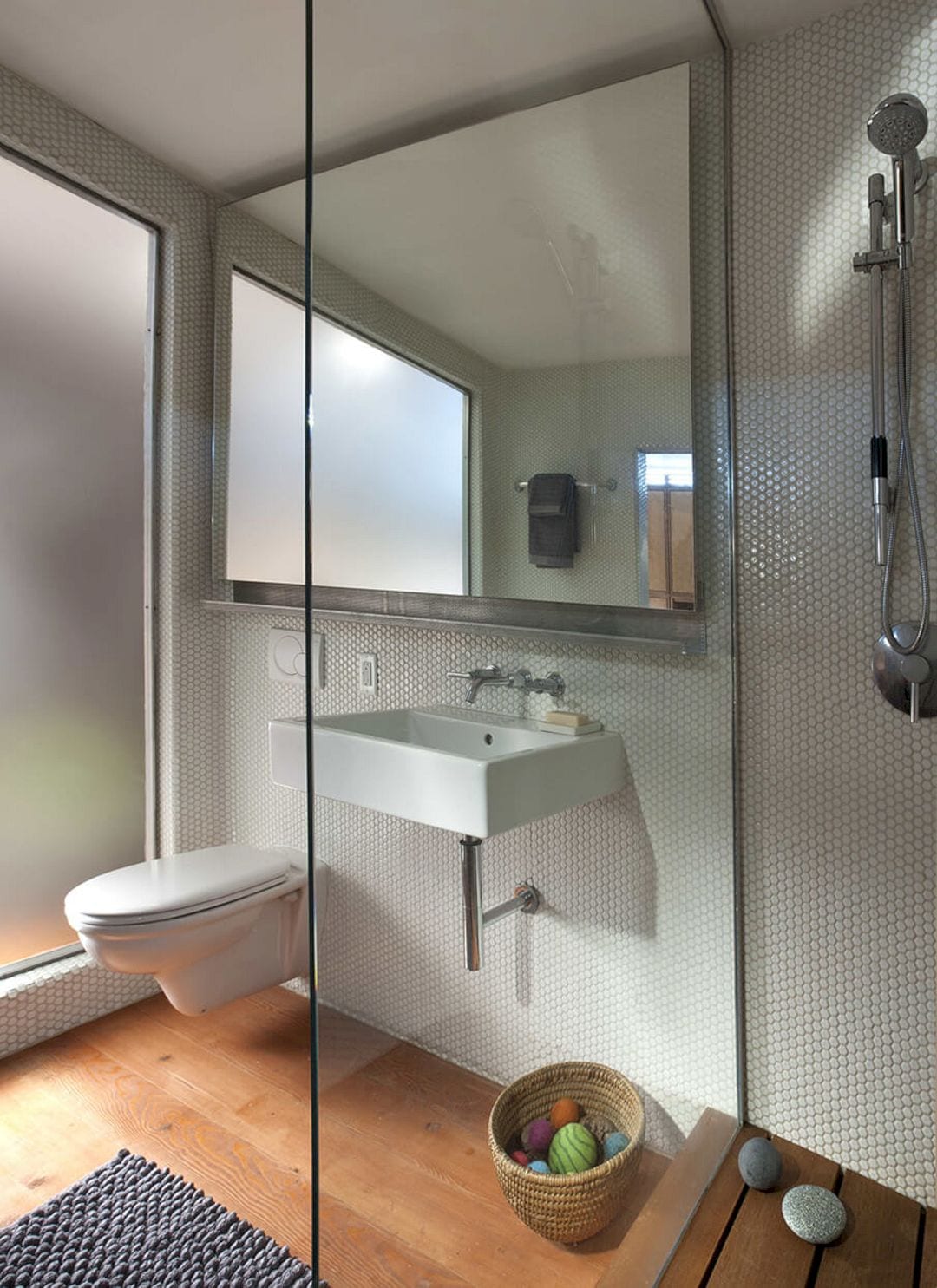
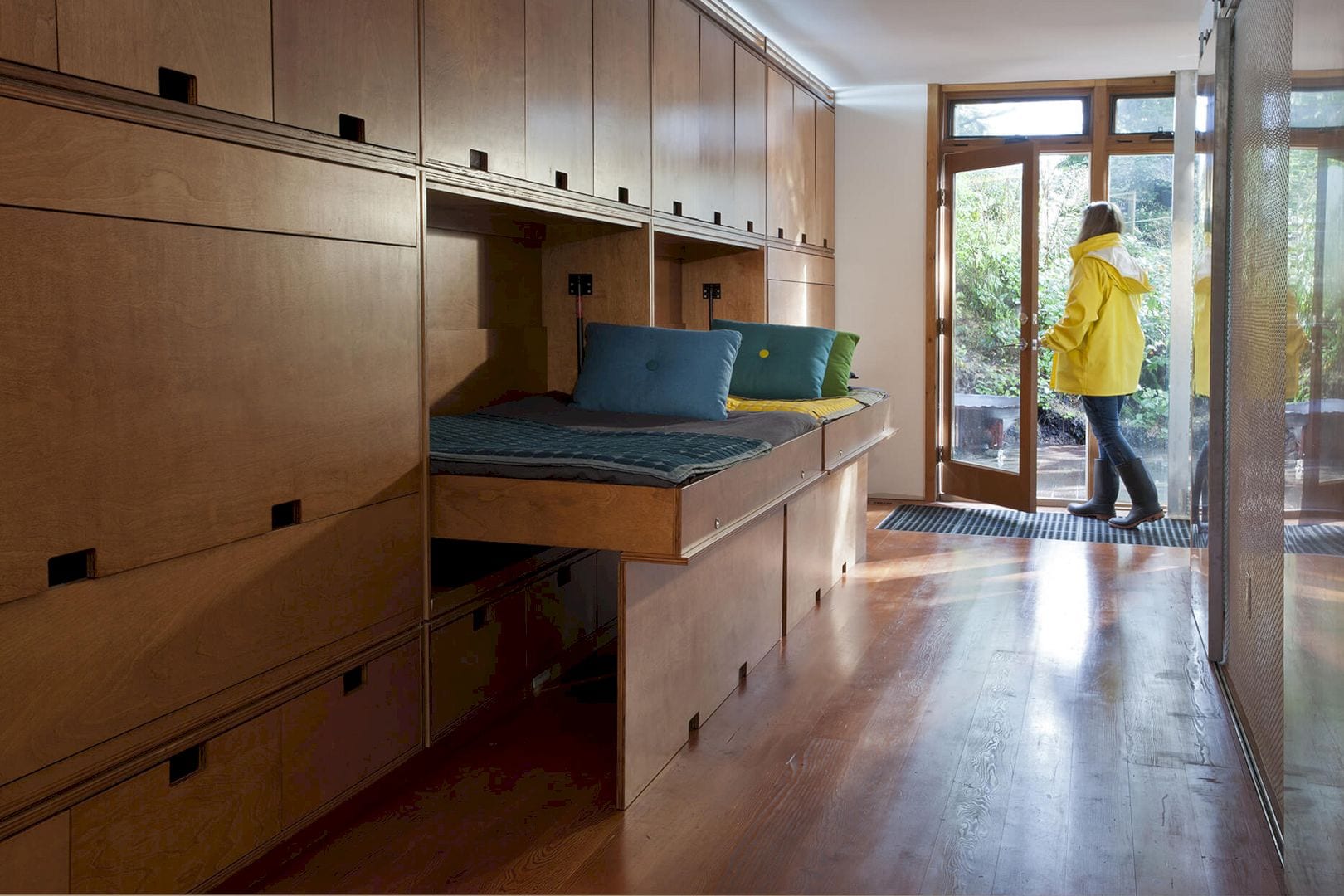
The interior’s single volume is conditioned by two types of enclosing exterior walls. The wall is constructed of glass from floor to ceiling on the rear and front elevations to maximize the natural light amount to the interior. The two side walls are constructed as millwork elements to enclose the amenities and storage to facilitate the spaces’ on-going use to meet the changing needs and seasons.
Materials
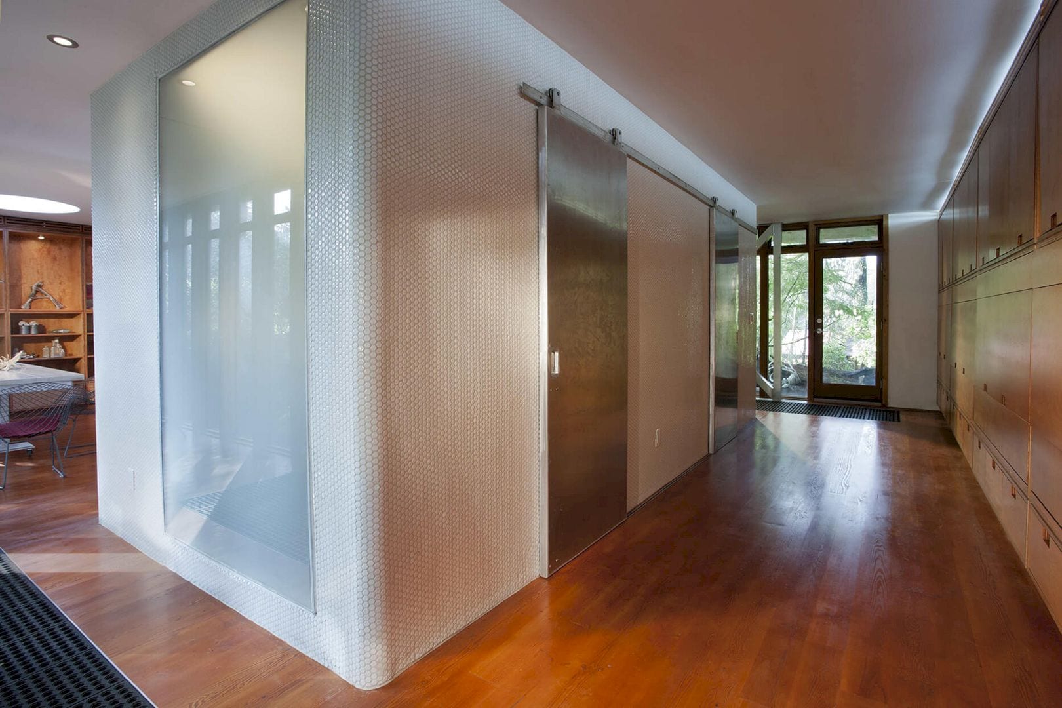
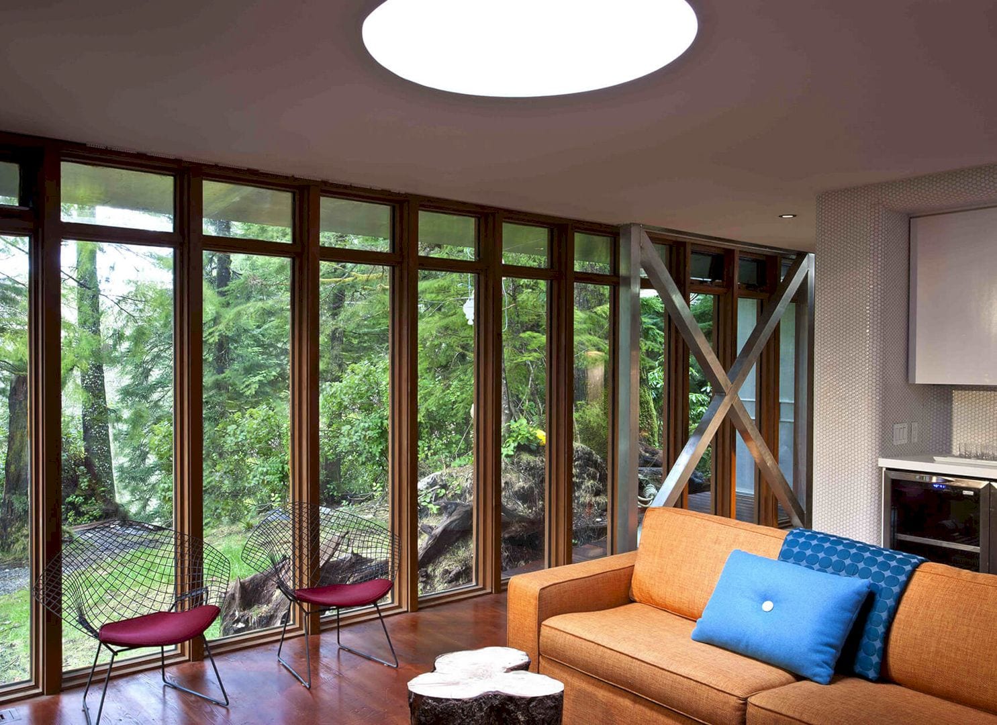
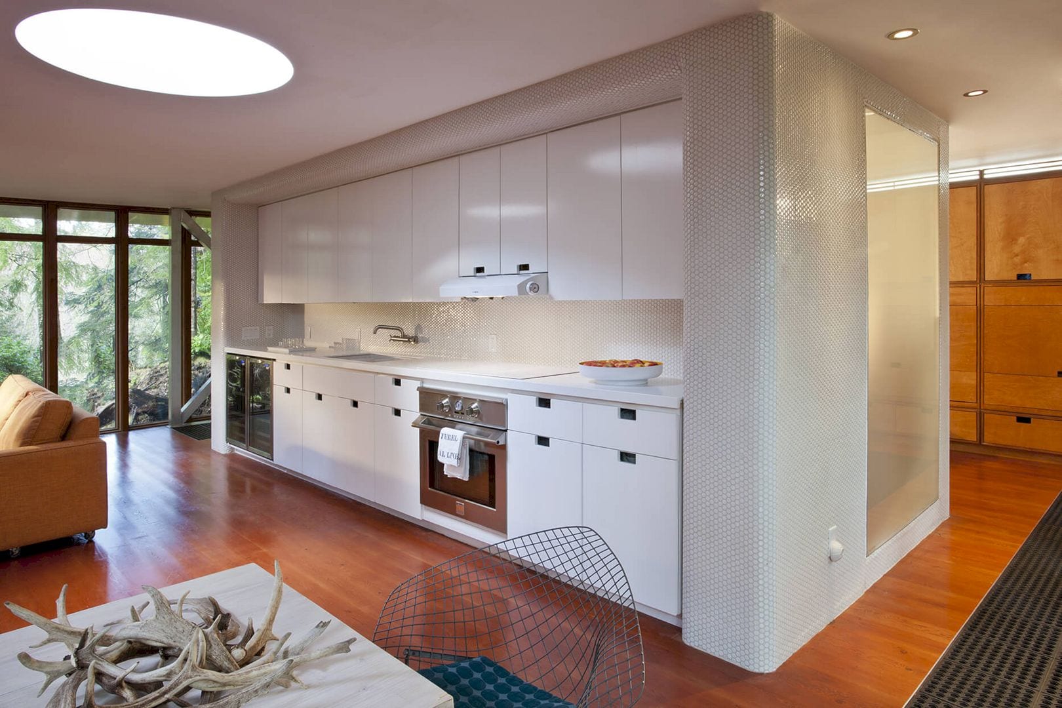
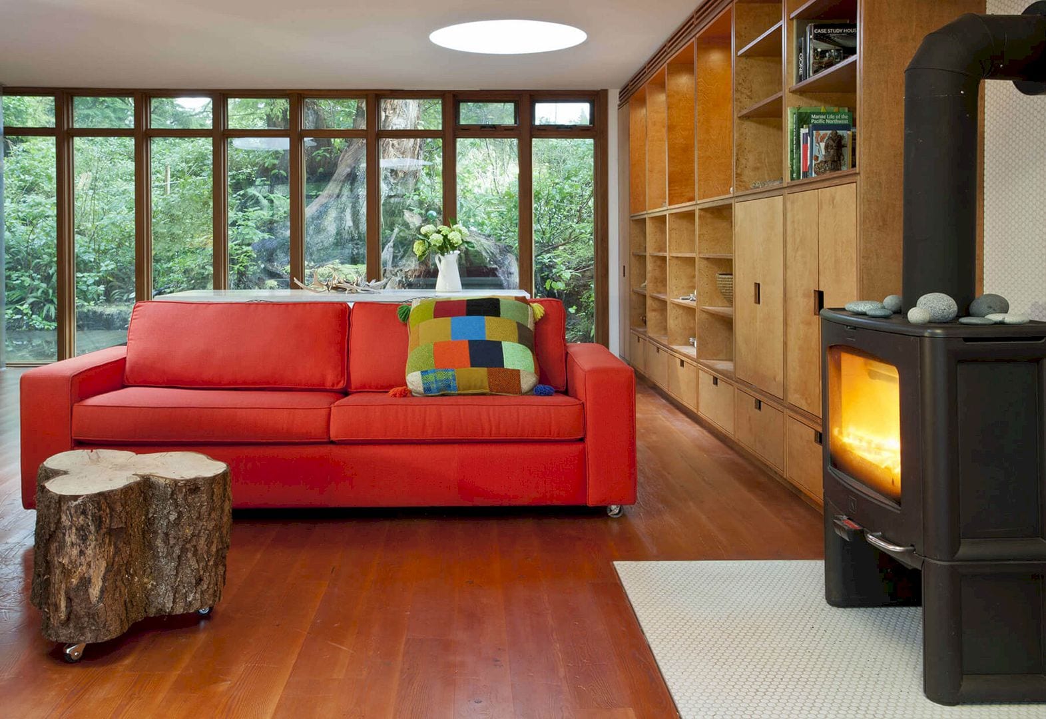
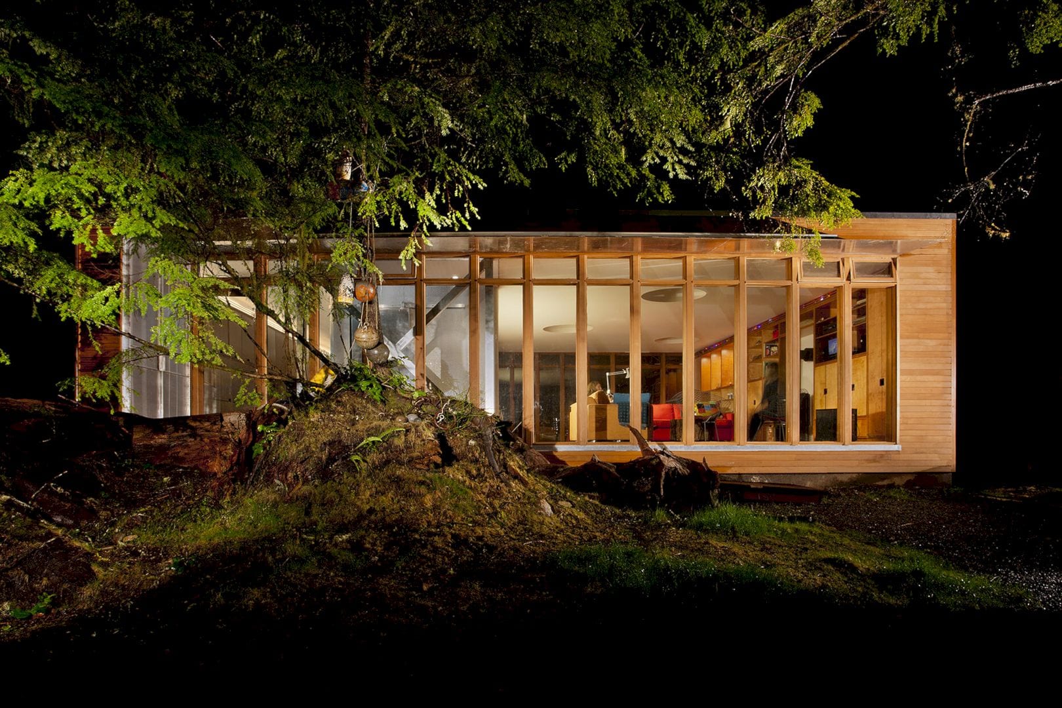
This cabin is also built to take advantage of local trades and materials in terms of construction methodology. The vertical cabinetry, cladding, and west coast fir flooring are utilized to define the cabin spaces. The local boat builder supplies some aluminum elements for inside and outside areas, an ideal material that no long-term degradation especially in marine environments.
The tiled service core surfaces and ceiling surface come in white to reflect light. It is a brilliant strategy to maximize luminosity in a densely forested site in this project. The abundance and quality of natural light are also developed in the social space by the use of skylights.
Bamfield Cabin Gallery
Photographer: yellowcamera
Discover more from Futurist Architecture
Subscribe to get the latest posts sent to your email.

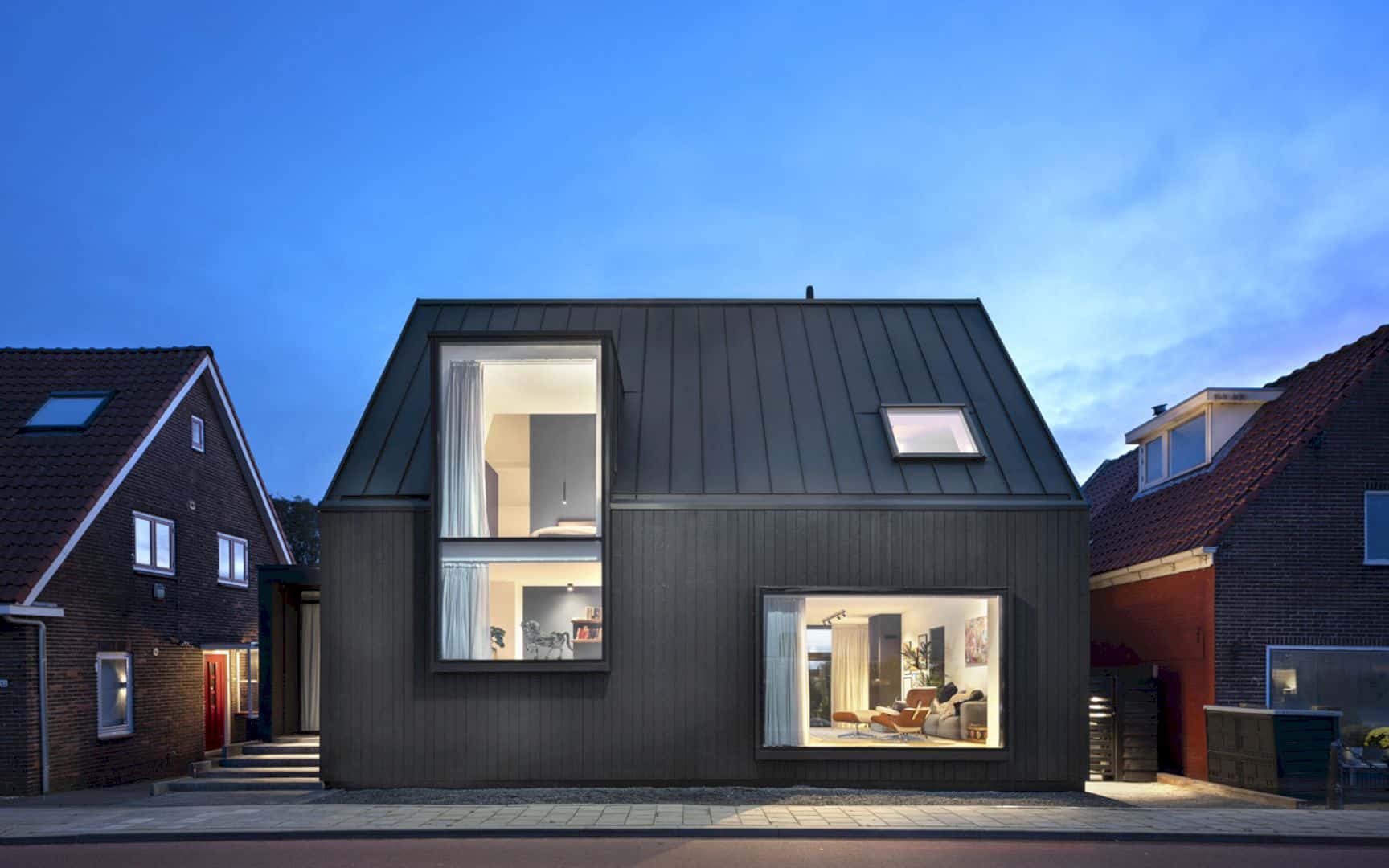
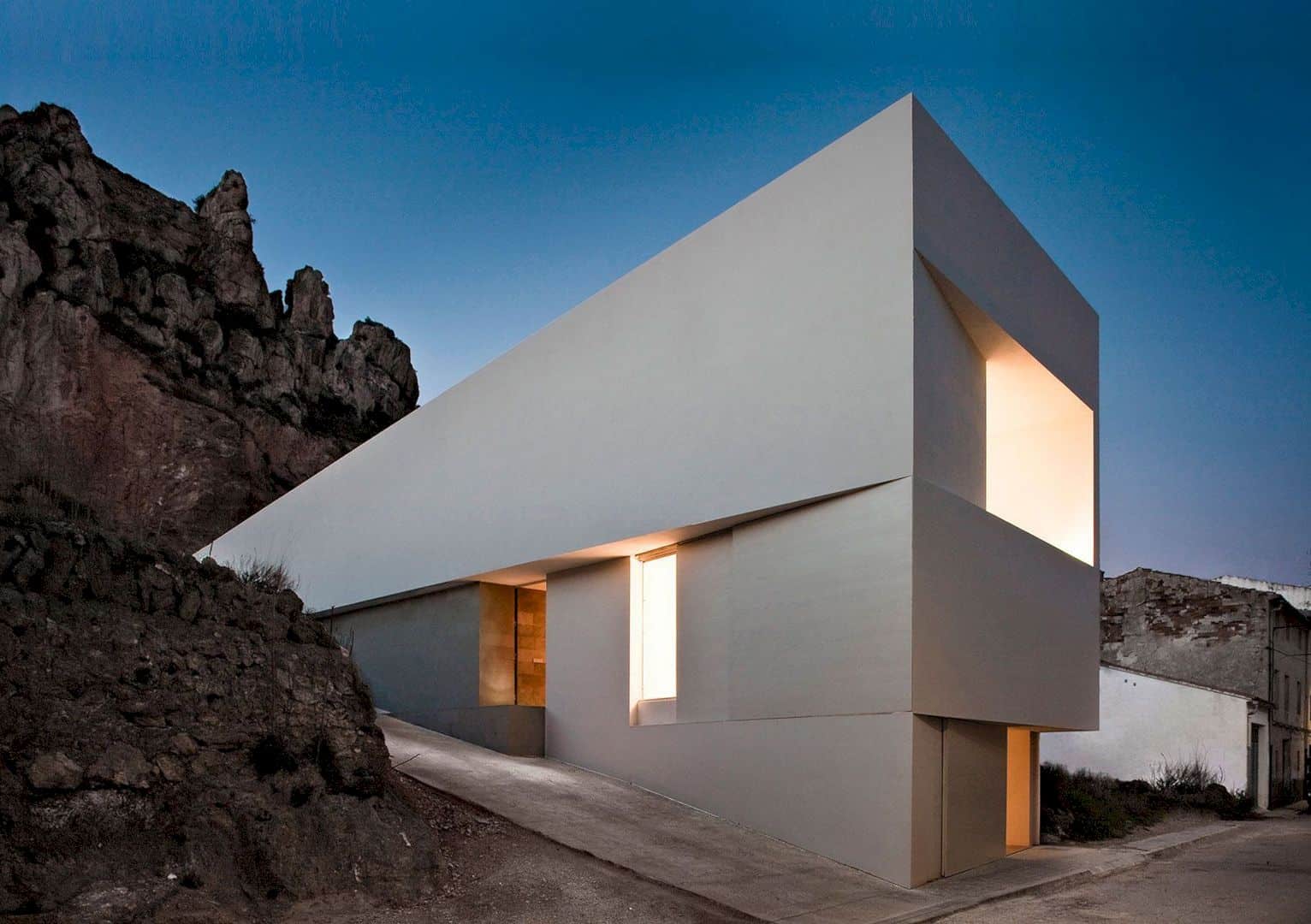
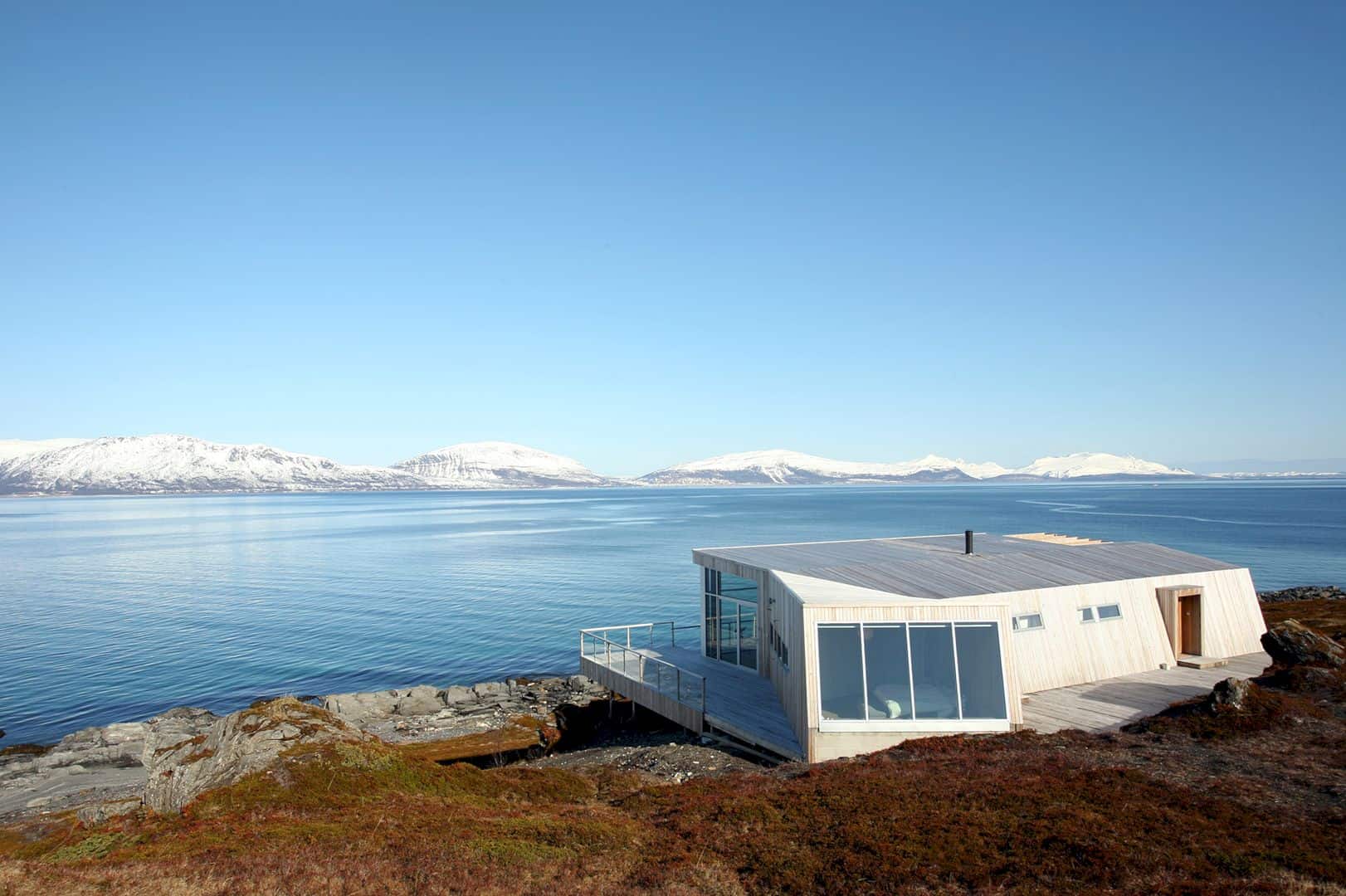
I appreciate what you said about making sure you have flooring that retains the right temperature. I need to get a cabin rental for my brother’s wife. I’ll have to consider getting a rental that has at least 6 bedrooms.