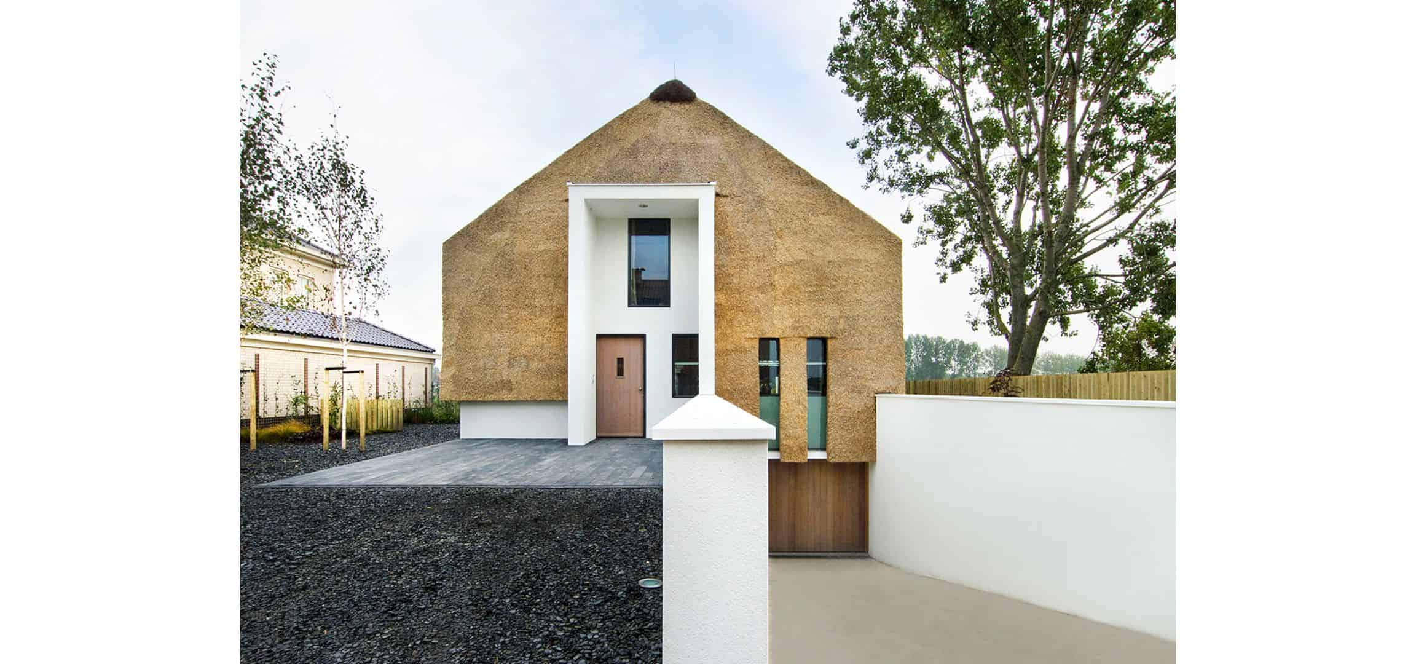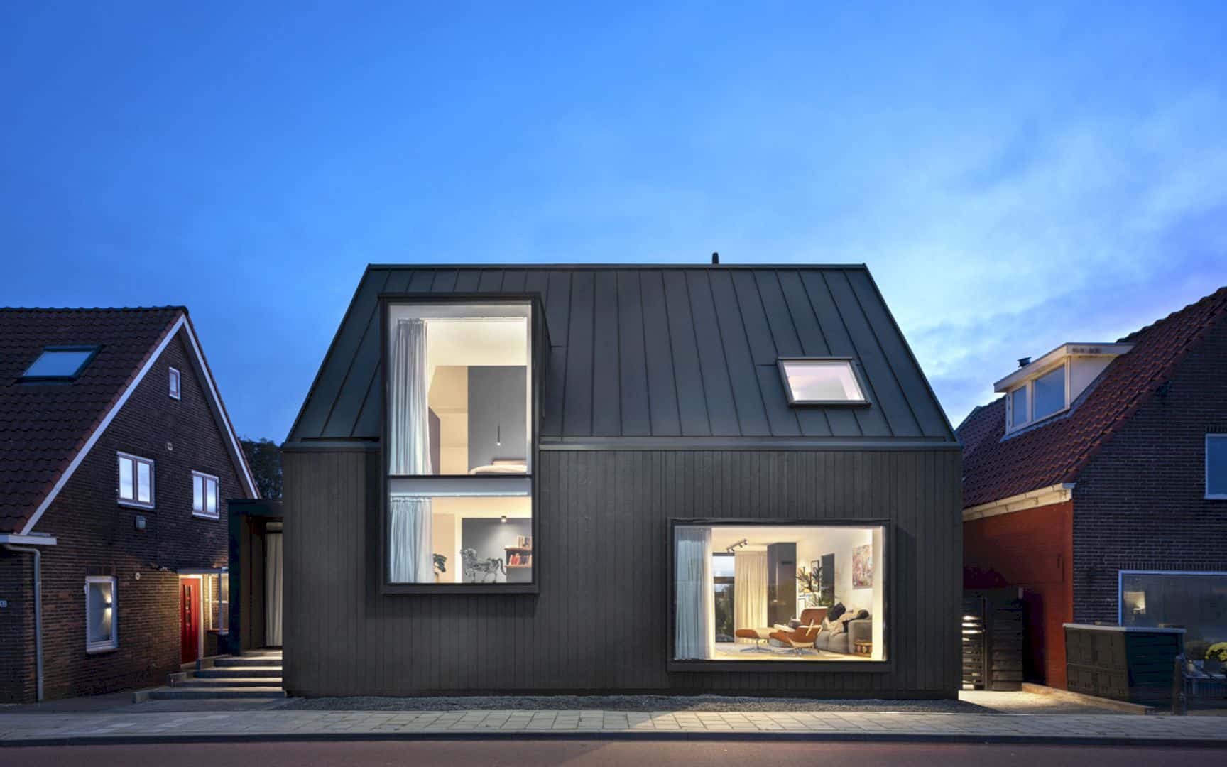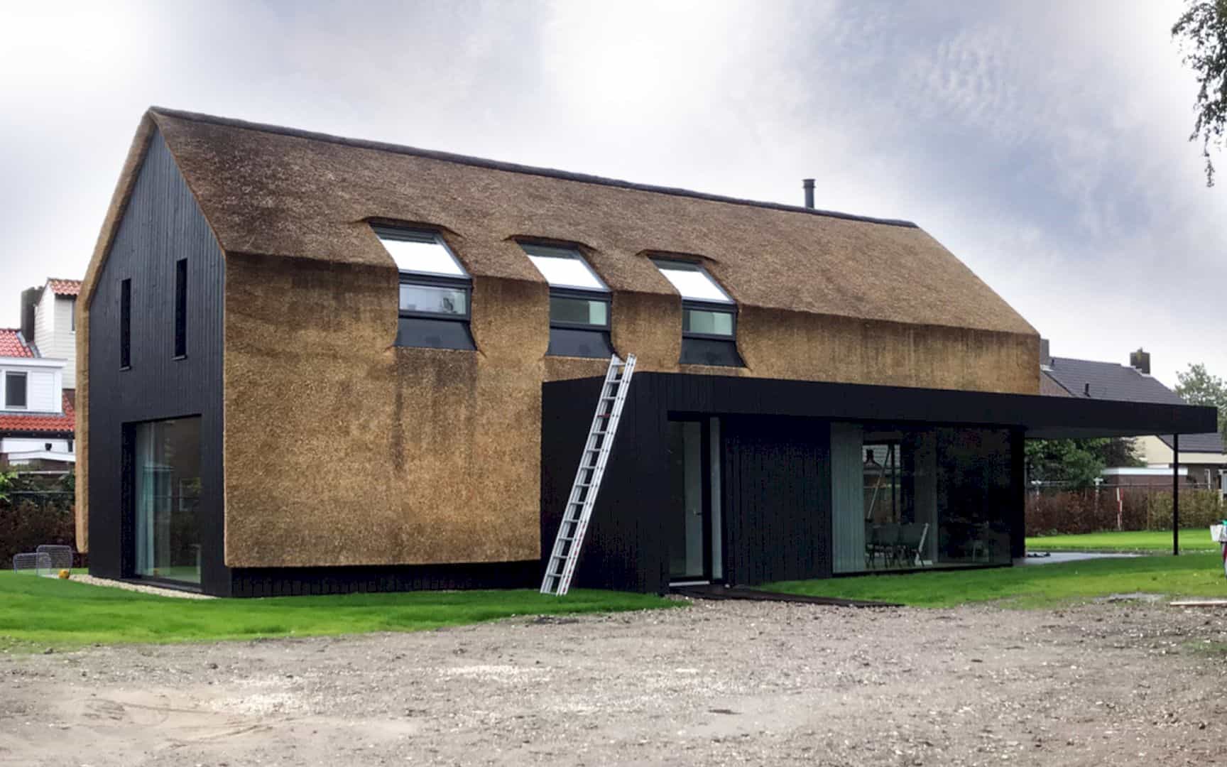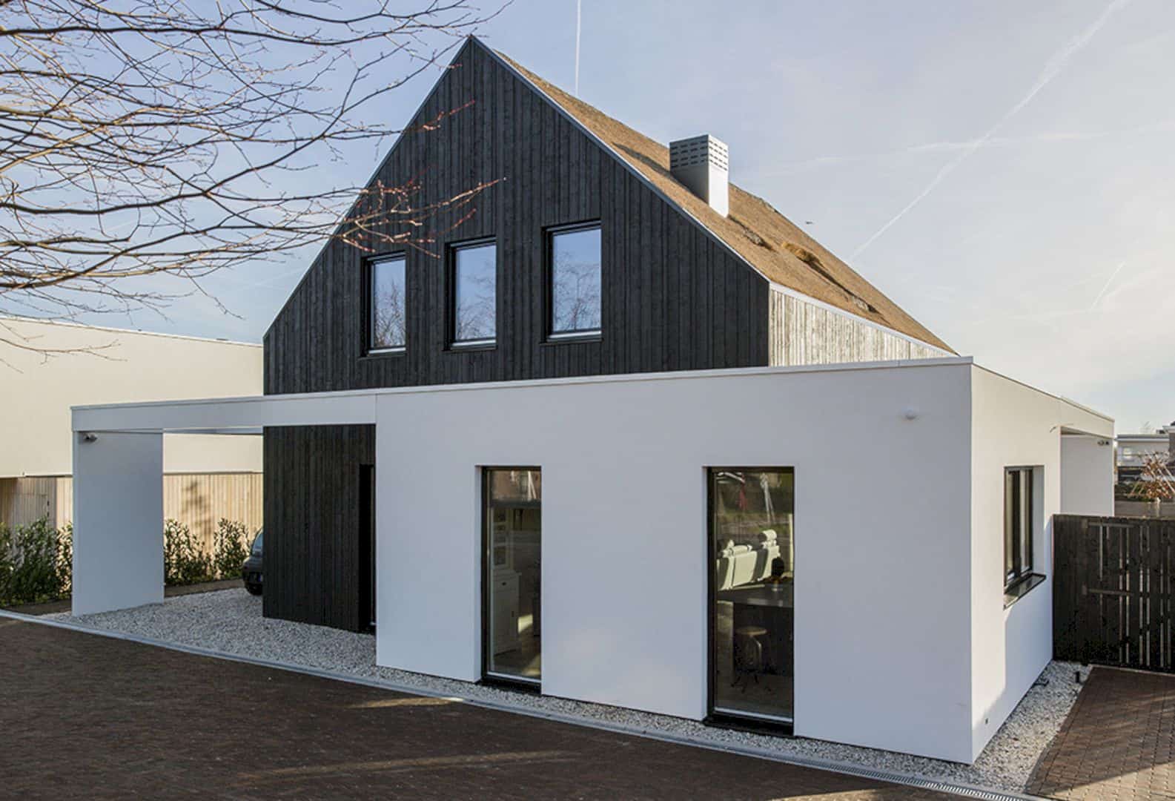Living on the Edge: Traditional Ideals Meet A Contemporary House Design with Fine Texture of the Thatch
A magnificent view of the landscape is provided for the residents in each room of the house. During the days, the room is lightened by the warm lights and it also can give a dynamic character. At night, the house radiates this light to the surroundings and marking the house position in the landscape. All the modern comforts are integrated into the main living space with a beautiful open kitchen.



