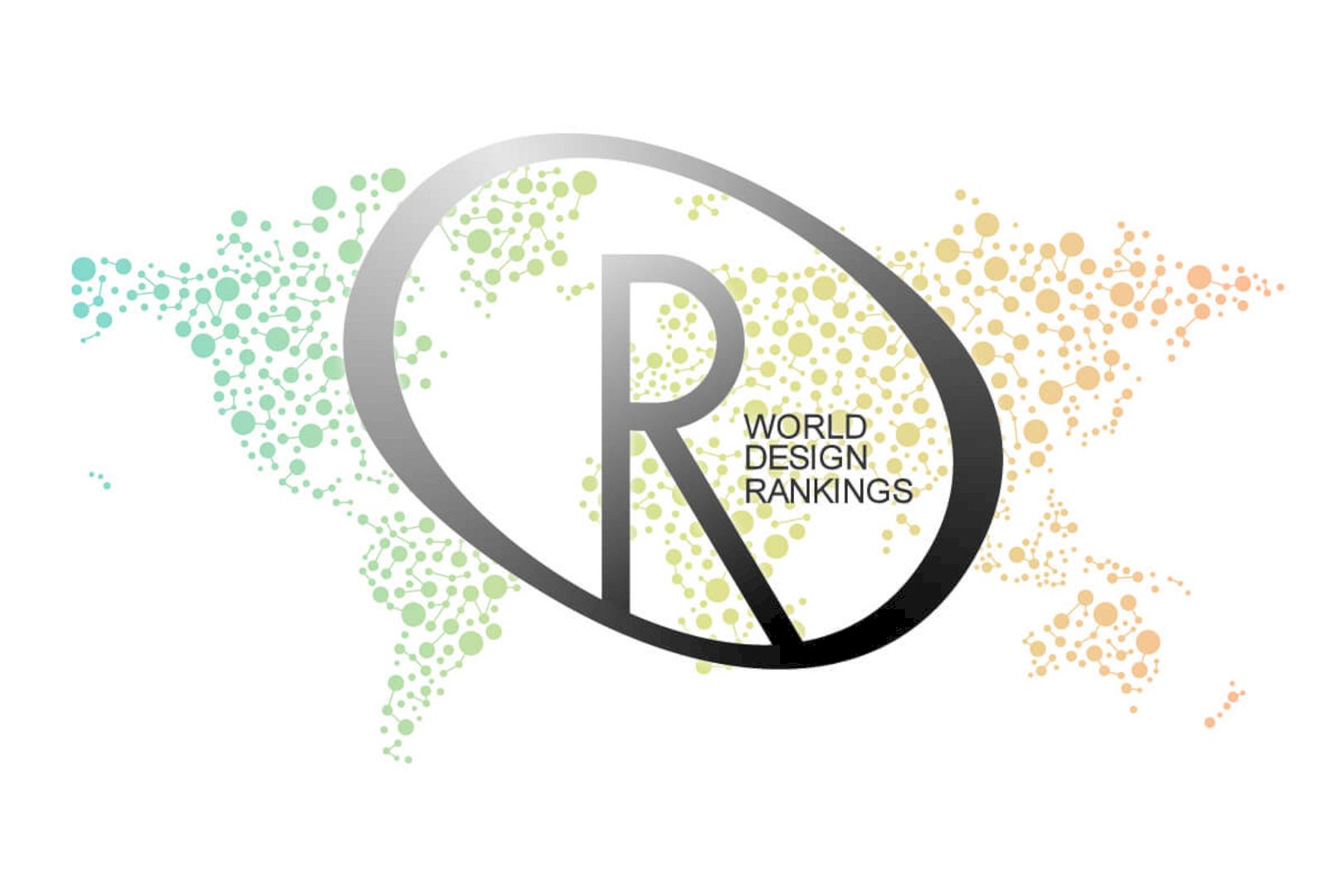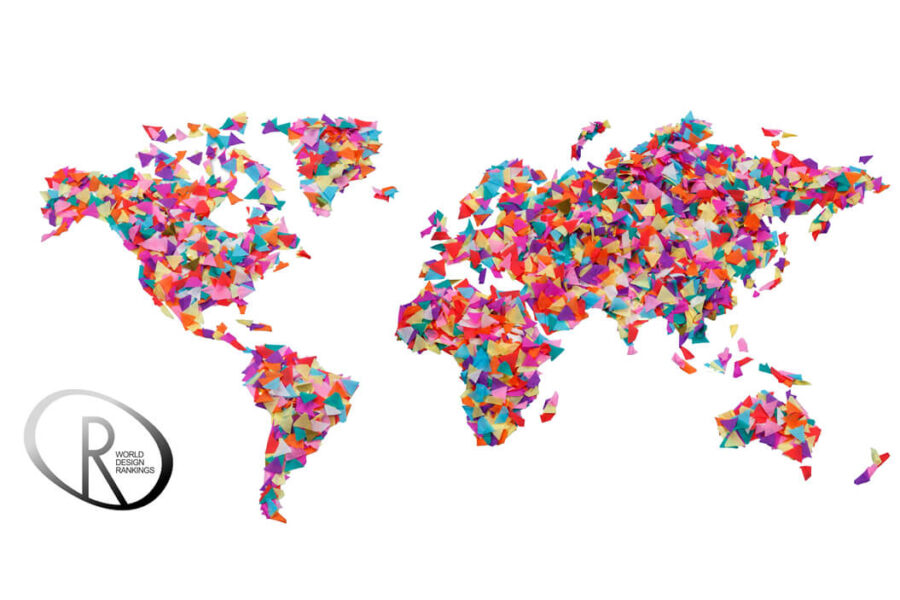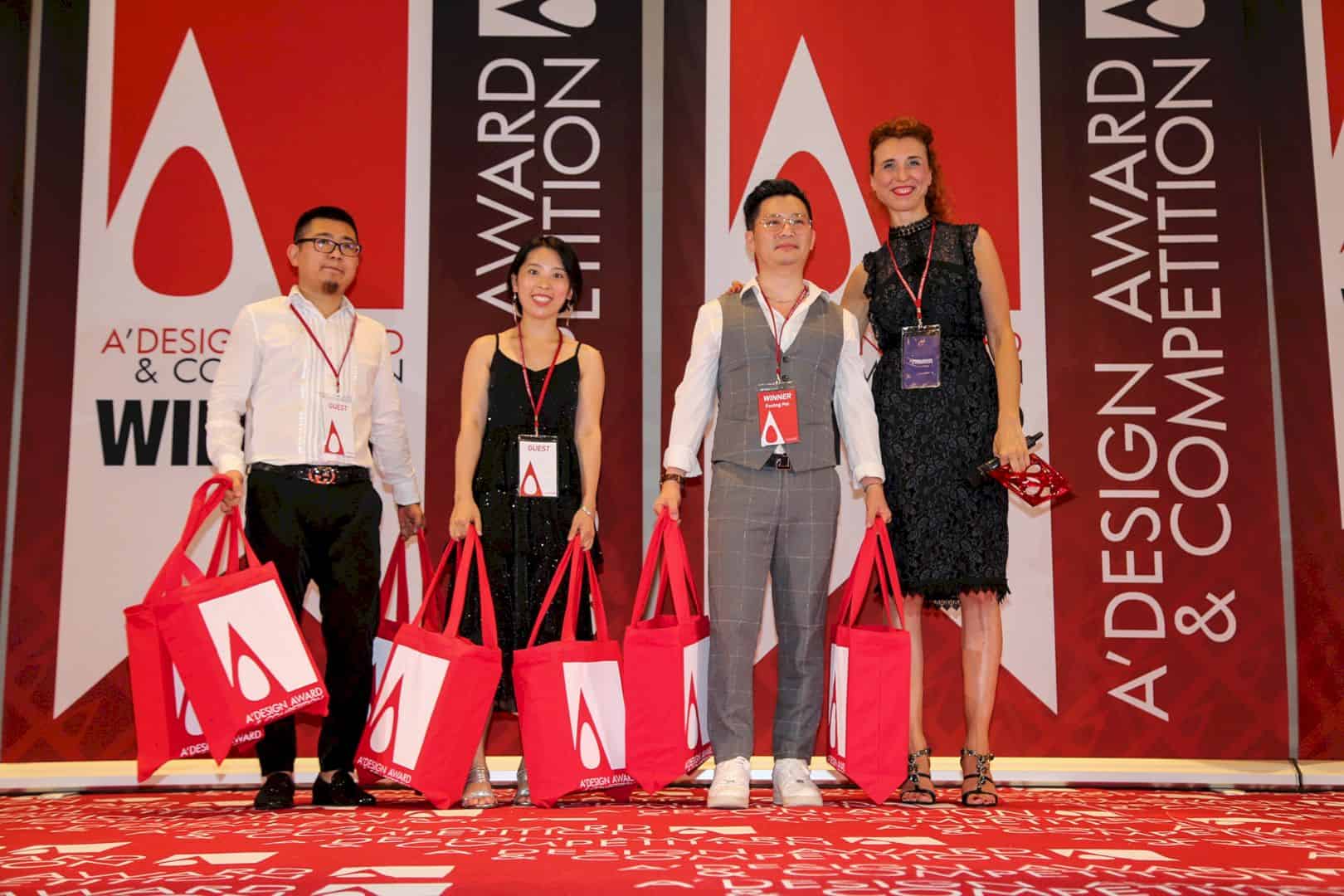World Design Rankings
World Design Rankings is sponsored by A’ Design Award and Competition, the most influential design accolade in the world. It ranks all the countries based on the number of designers that have been granted with the A’ Design Award and it also announces the best design worldwide in Design, Architecture, and Arts. The website of World Design Rankings provides all designers’ overall ranking and score based on the number of design awards won globally.
The aim of World Design Rankings is to provide additional data and insights, especially to journalists and economists in the design industry regarding the state-of-art. The ultimate aim is to contribute to global design culture by highlighting and advocating good design. Design weaknesses, creative strengths, and also available opportunities are highlighted by World Design Rankings to provide a snapshot of the design potentials of countries in the world.
Ranking Table
In World Design Rankings, all countries are sorted based on the number of Iron, Bronze, Silver, Gold, and Platinum Design Awards won. The total score of these countries is calculated based on the World Design Rankings’ methodology that can be seen in the table below:
| Award Level | Score Modifier |
| Iron Design Award | +2 points |
| Bronze Design Award | +3 points |
| Silver Design Award | +4 points |
| Golden Design Award | +5 points |
| Platinum Design Award | +2 points |
Below is a ranking table that shows the top 10 countries from the latest world design rankings based on the current aggregated scores of designers between 2020 and 2021.
Latest World Design Rankings
| Rank | Country | Awards | Score | Platinum | Gold | Silver | Bronze | Iron |
| 1 | China | 2272 | 8201 | 86 | 375 | 798 | 592 | 421 |
| 2 | United States of America | 1038 | 3791 | 67 | 205 | 297 | 238 | 231 |
| 3 | Japan | 481 | 1866 | 41 | 105 | 161 | 103 | 71 |
| 4 | Italy | 473 | 1709 | 29 | 81 | 149 | 106 | 108 |
| 5 | Hong Kong (China) | 755 | 2673 | 22 | 121 | 254 | 204 | 154 |
| 6 | Great Britain | 311 | 1150 | 20 | 52 | 110 | 72 | 57 |
| 7 | Taiwan | 1566 | 5011 | 15 | 113 | 450 | 580 | 408 |
| 8 | Germany | 269 | 994 | 15 | 46 | 103 | 52 | 53 |
| 9 | Turkey | 528 | 1770 | 14 | 83 | 135 | 139 | 157 |
| 10 | Australia | 134 | 488 | 12 | 23 | 34 | 35 | 30 |
Here are the top 15 winners from several industries that have been granted with A’ Design Award for their best awesome and stunning designs.
A’ Design Award Winners
1. Talento Unlimited Cabinet by Edoardo Colzani (Furniture, Decorative Items and Homeware Design Category)
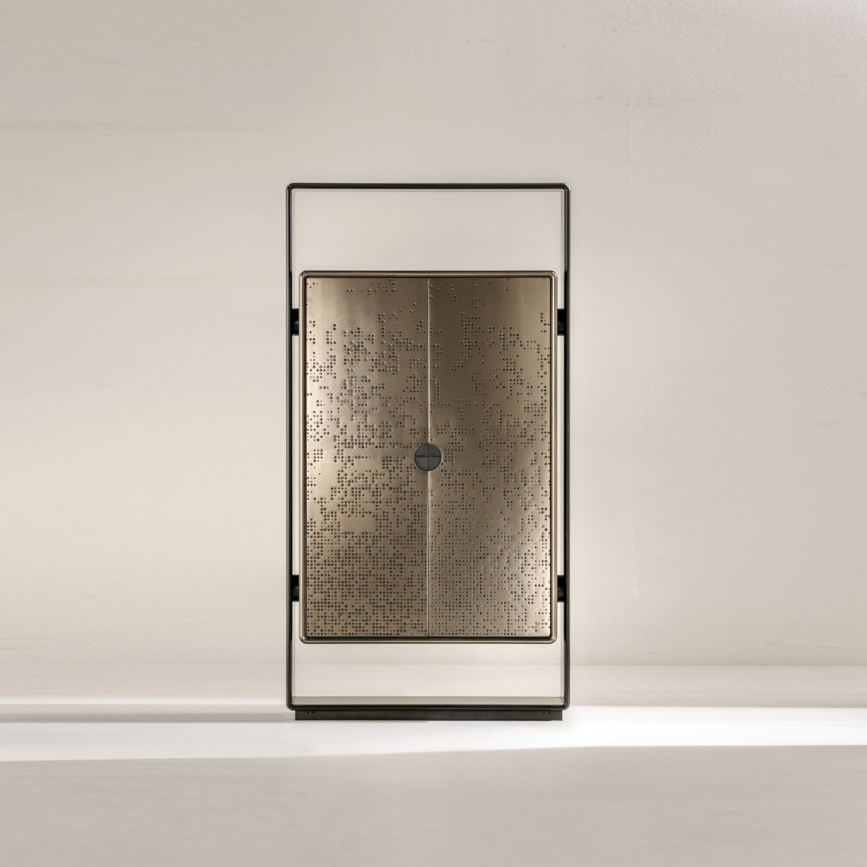
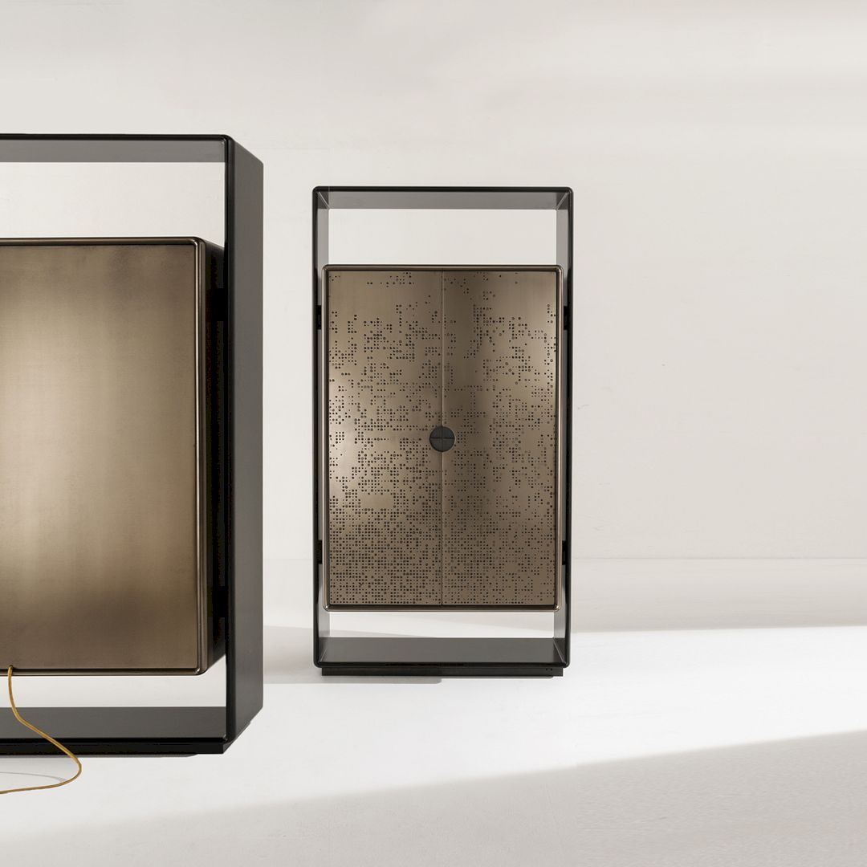
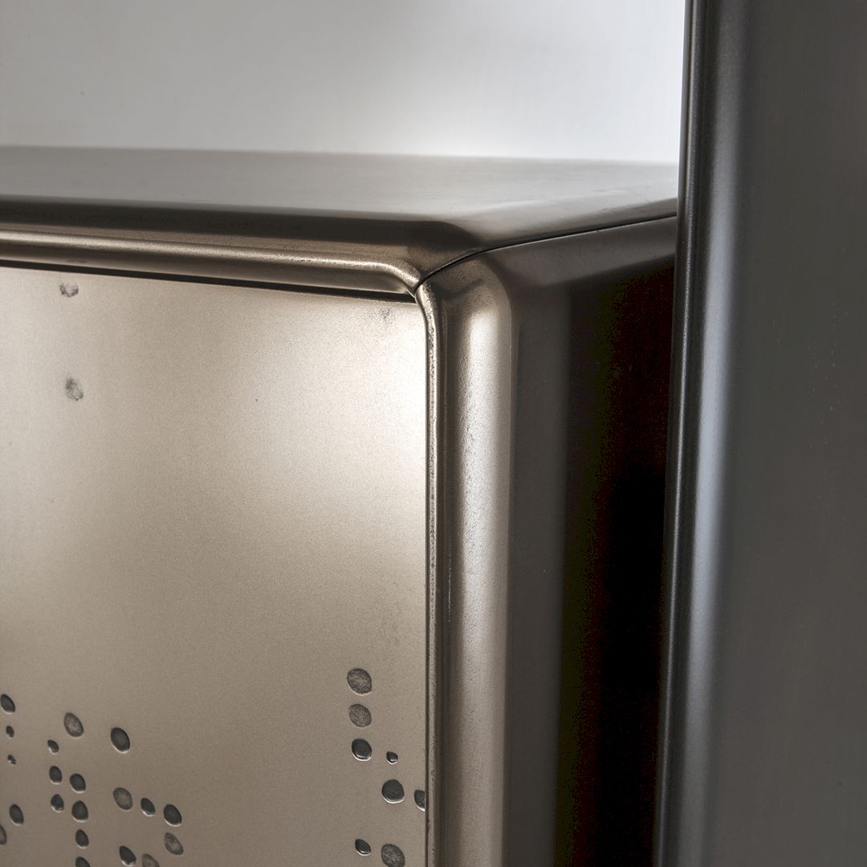
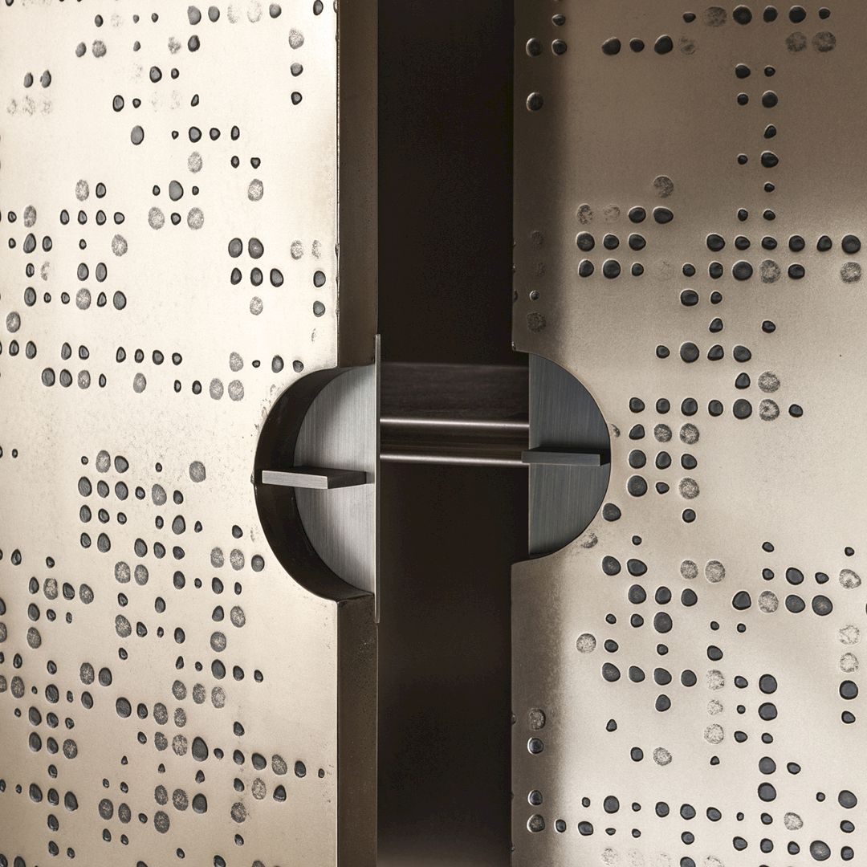
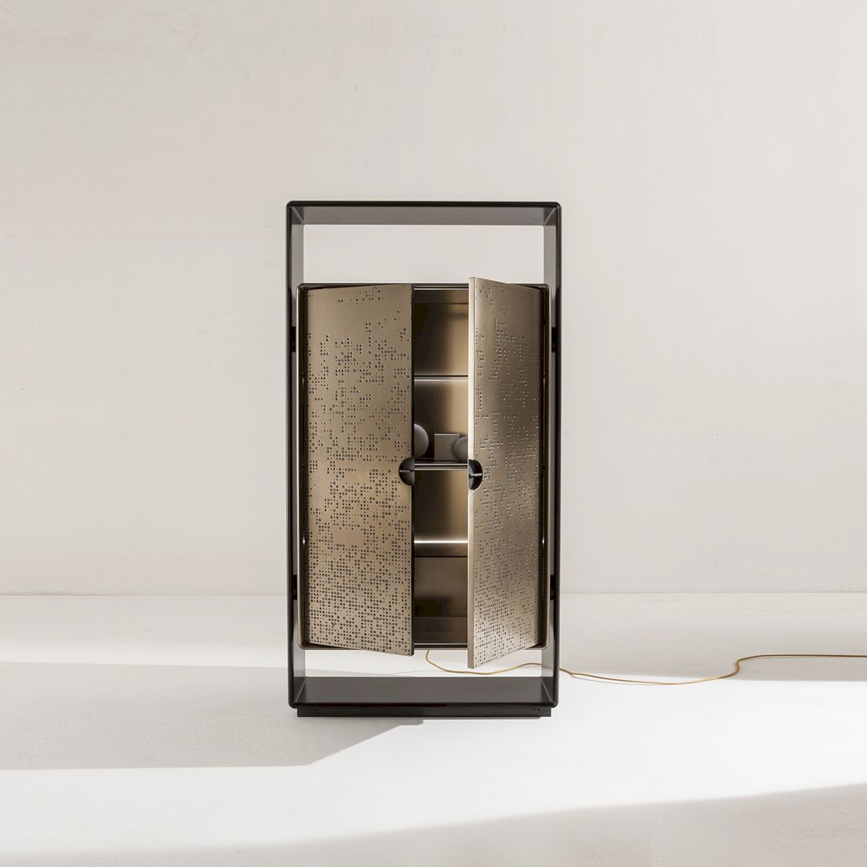
The inspiration for Talento Unlimited Cabinet comes from the idea of enhancing the object’s shapes without exasperating them and using a simple aesthetic language. It is a cabinet with a unique surface finishing and a unique surface textured design.
This cabinet is a containing unit with a strong visual impact where design and craftsmanship are combined in a wise balance of full and empty, and also an alternation of different proportions and depths. The new “UNLIMITED” is texture in liquid metal embellishes and also emphasizes the two doors.
The particular recessed handle and the rounded edges of the entire structure represent a further detail that highlights the design originality. For storing objects, this cabinet is also designed and equipped with an architectural jewel. This cabinet is an awesome work by Edoardo Colzani from Edoardo Colzani Design Studio.
2. Coast Whale Chapel by Jinyu Zhang (Architecture, Building and Structure Design Category)
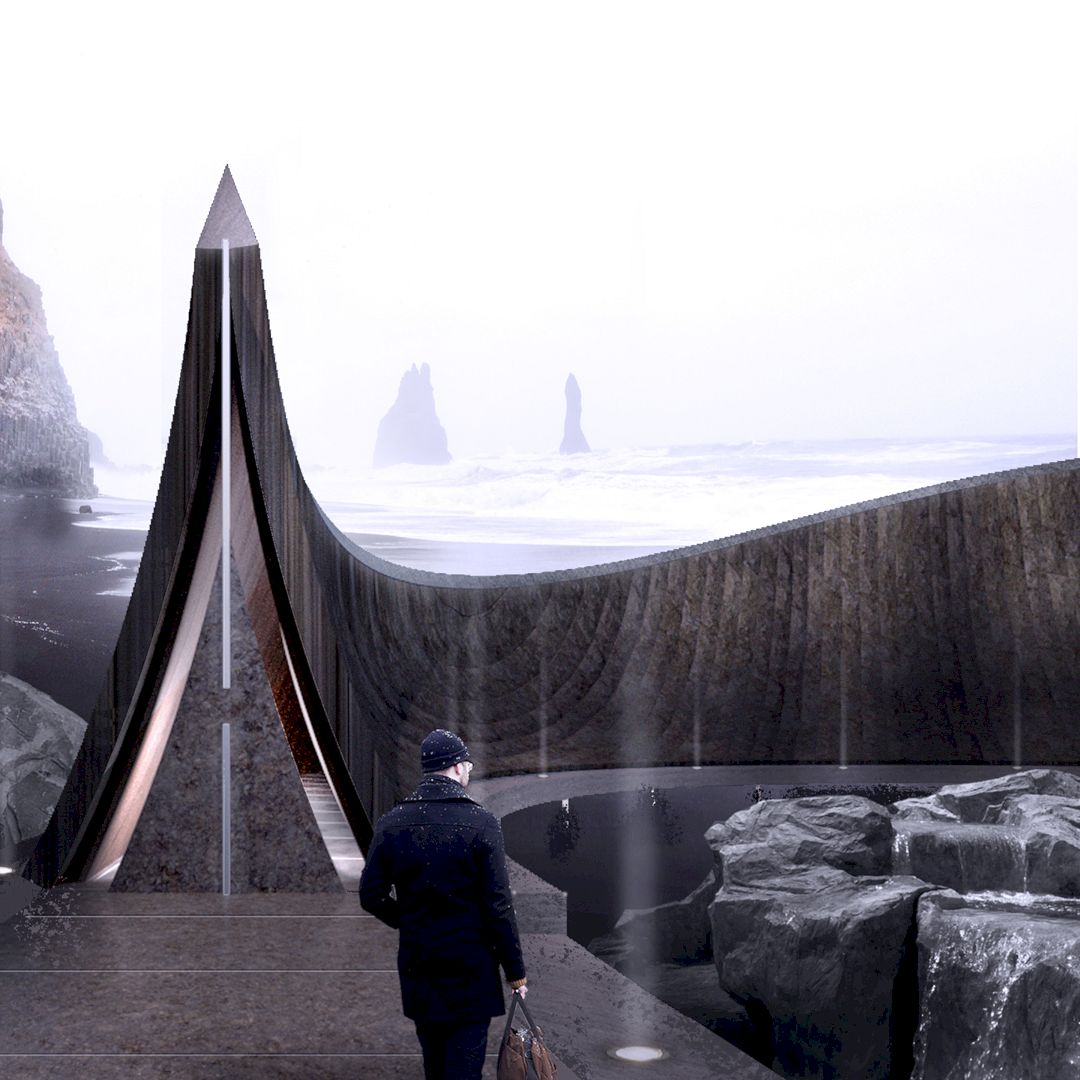
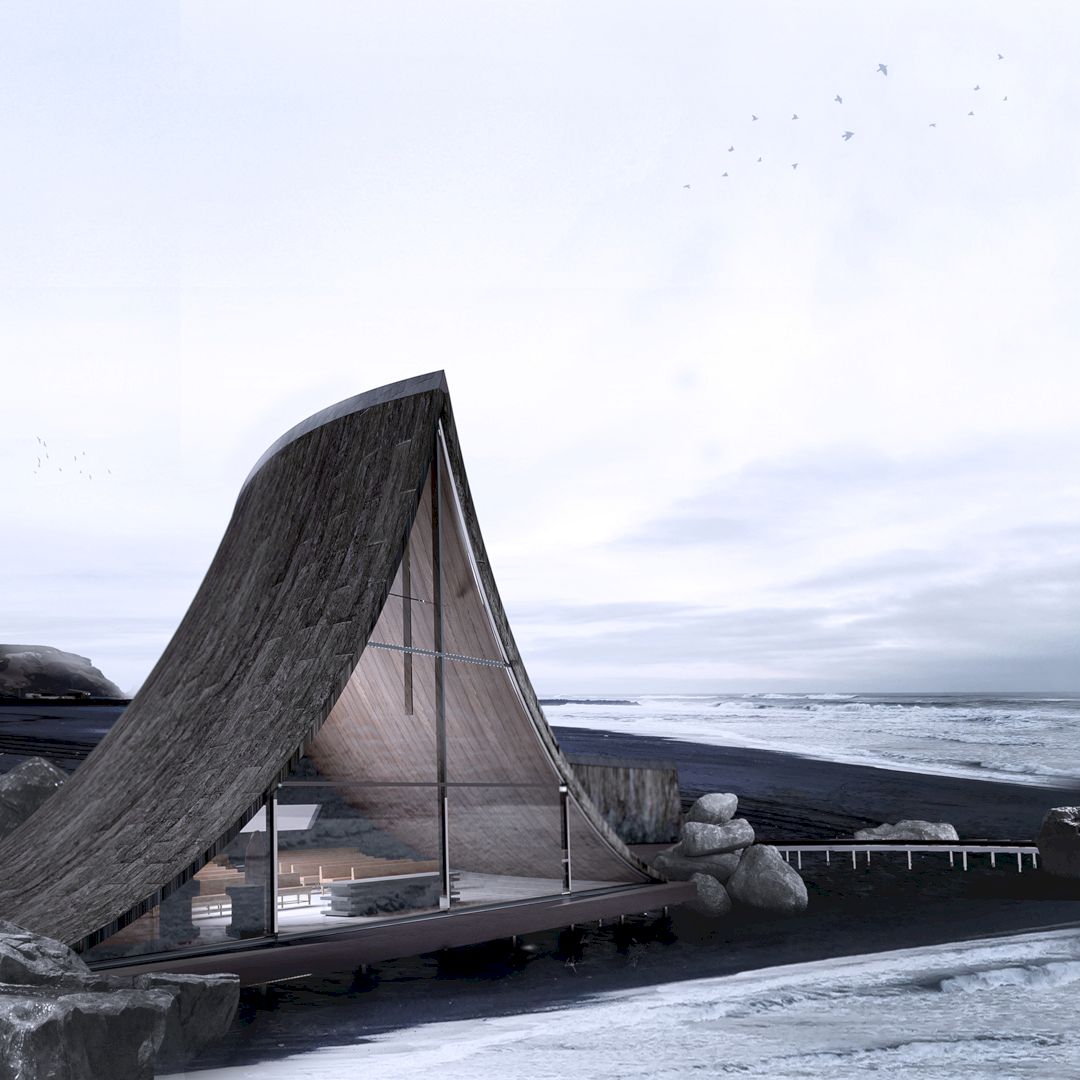
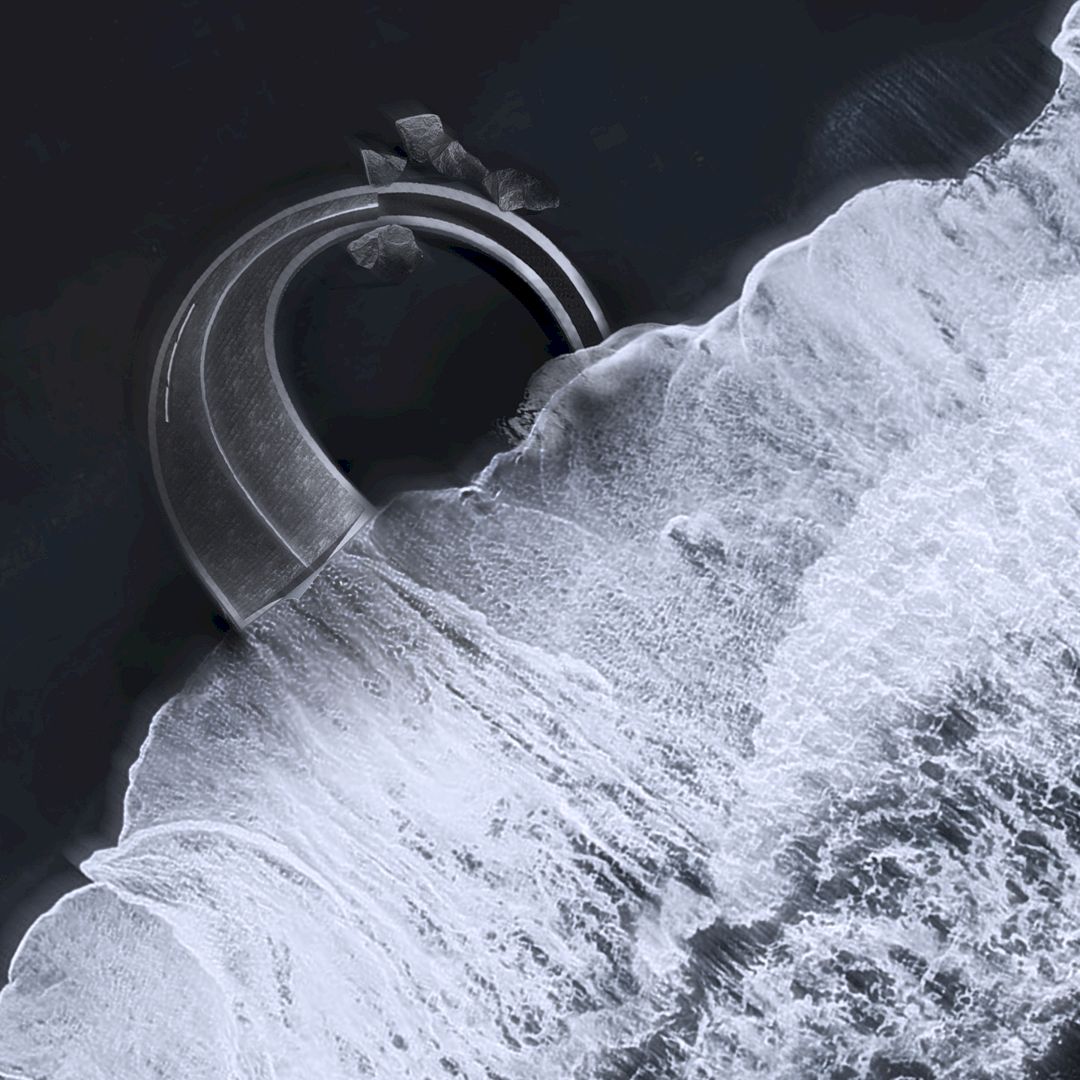
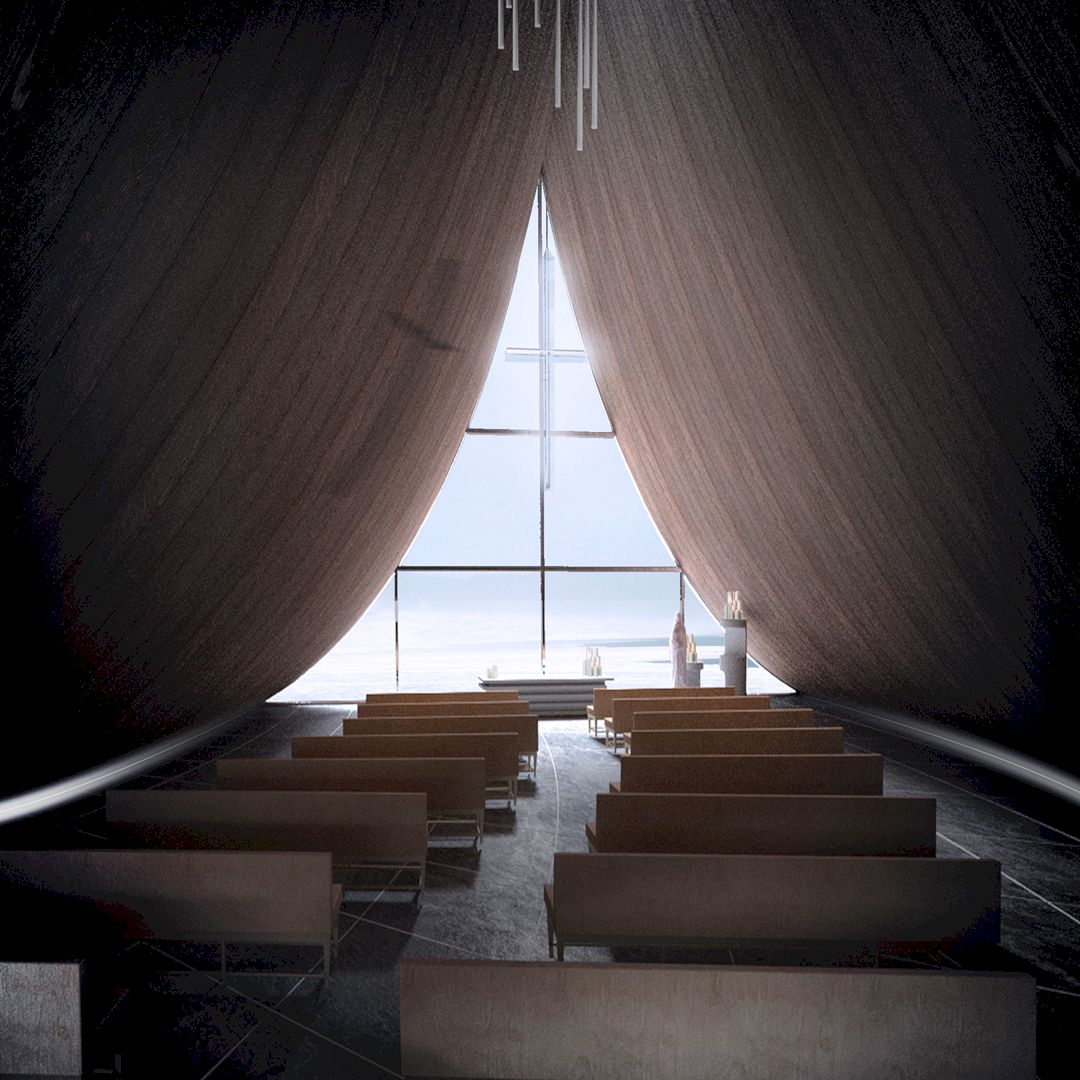
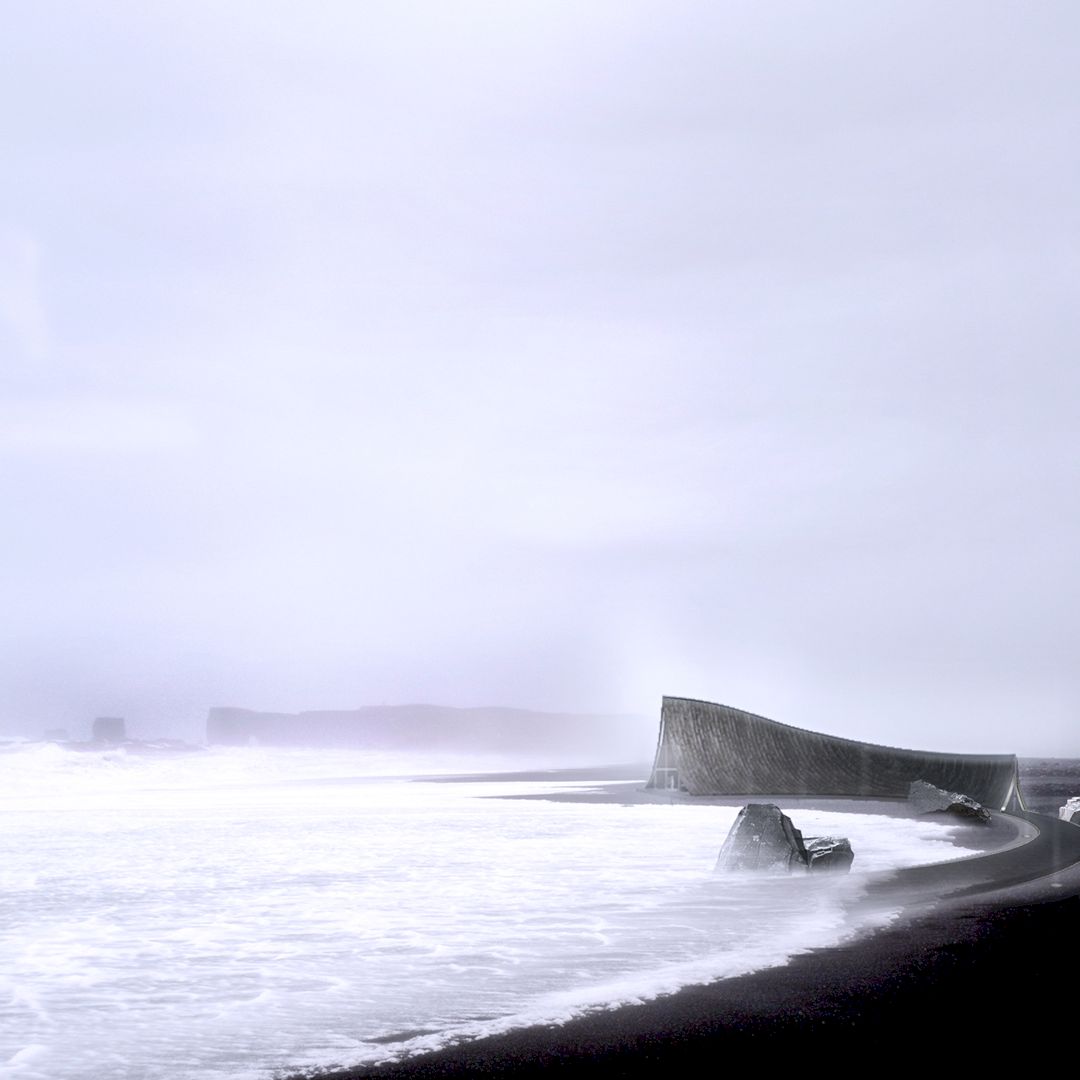
The whale bionic form becomes the main language of the Coast Whale Chapel where a person can enter the whale body through a low fishtail to experience a perspective of a whale looking at the blue ocean. It is a temporary and yet to be completed project with supporting structure falls to ensure minimal damage to the natural environment on the beach.
The traditional way of Iceland can be seen from the chapel’s black wood while the use of natural and environmentally friendly materials make the chapel a tourist destination. Dark natural light is used as much as possible to direct the sight to the blue ocean. The most important thing about the landscape architecture in this project is respect and integration with the environment.
Developed in Porto, Portugal, this awesome chapel is designed by Jinyu Zhang from Studio Zhang. It is a personal freelance design studio that has received honors in various local and international competitions.
3. Benaki Museum Pavilion Architectural Lighting by Eleftheria Deko and Associates (Lighting Products and Lighting Projects Design Category)
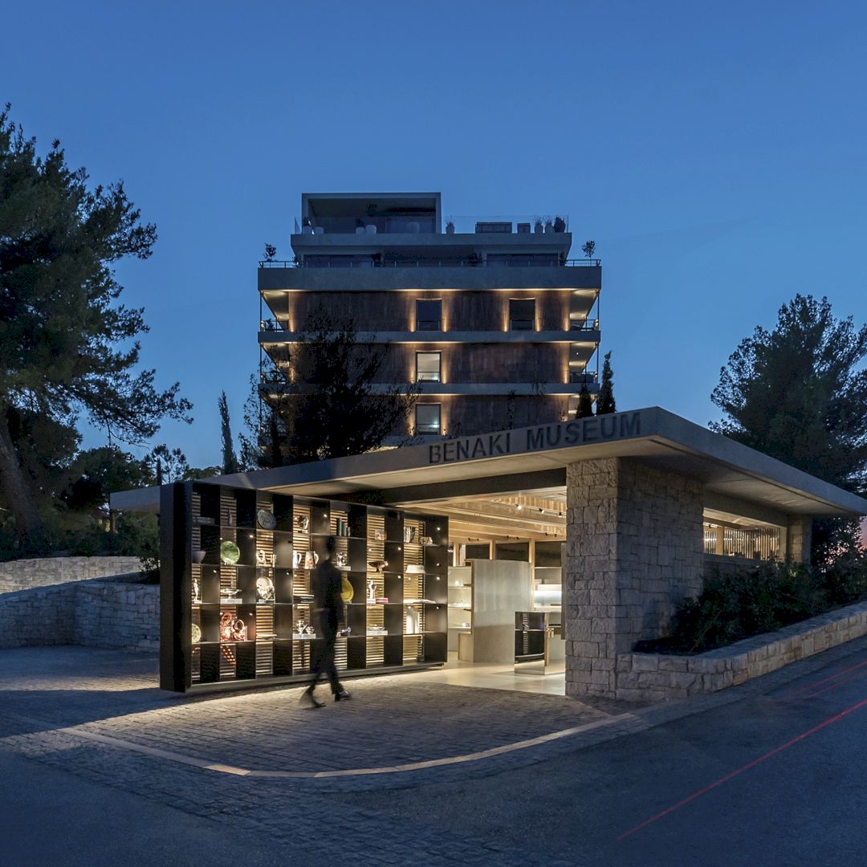
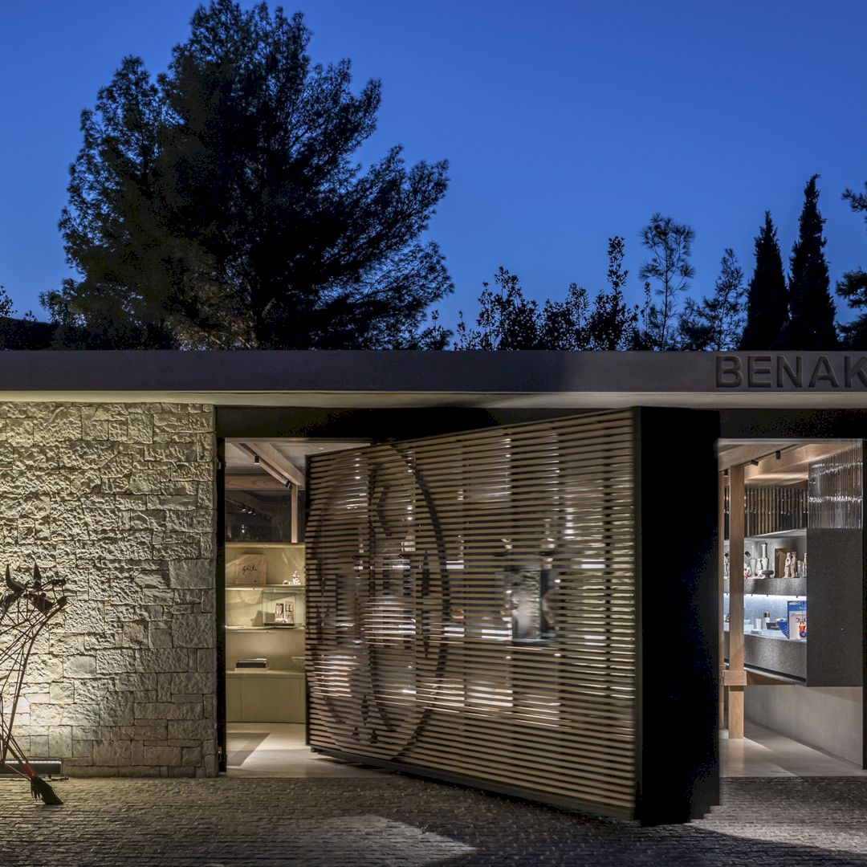
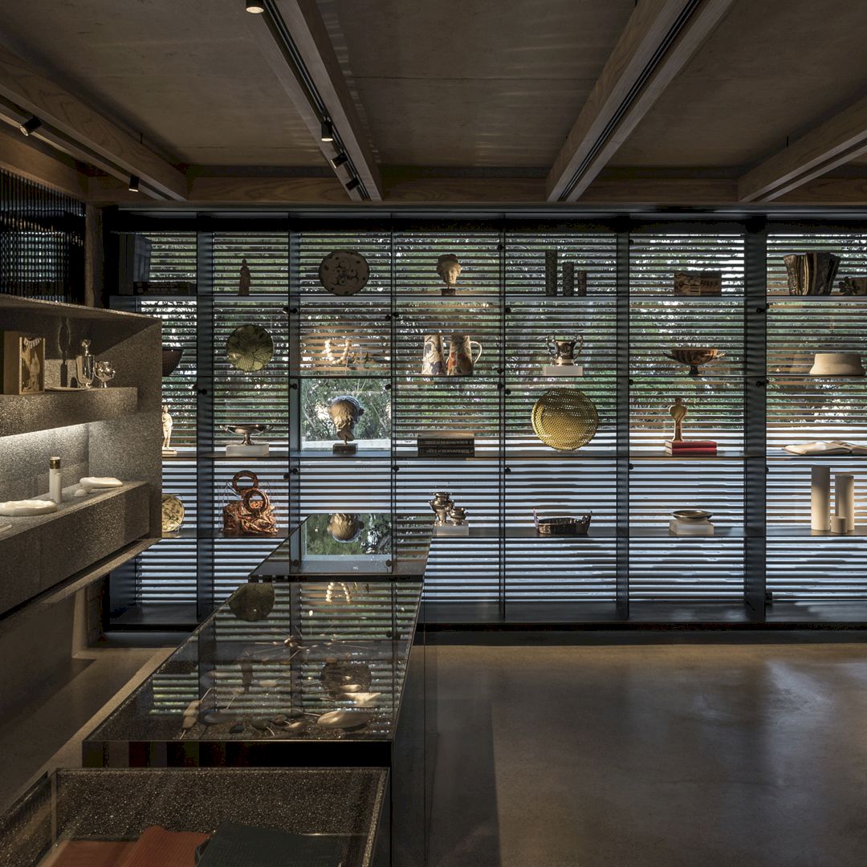
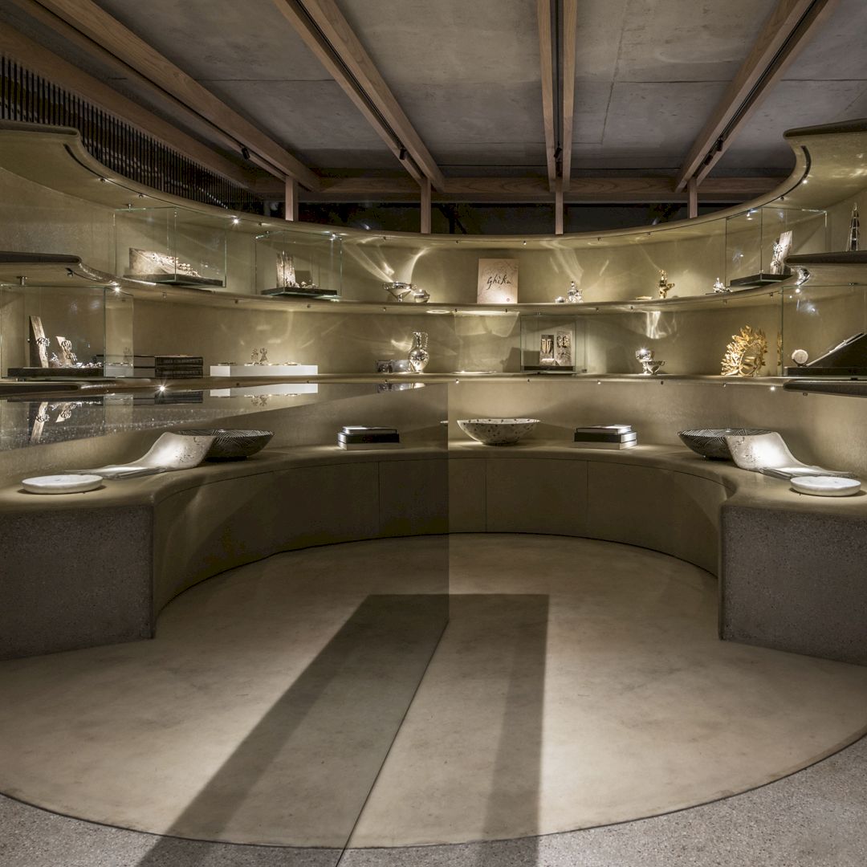
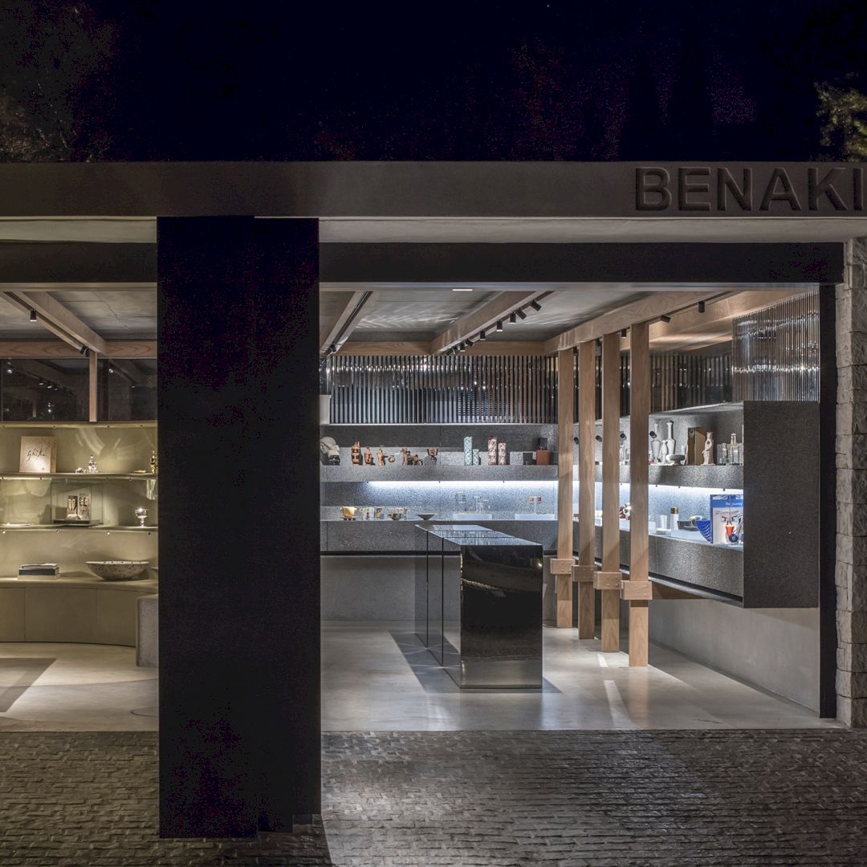
Designed in a unique symbiosis of Culture and Leisure, Benaki Museum Pavilion is a new pavilion that functions as the Museum’s shop as well as an exhibition space. The building is an example of Greek modern architecture built in the 50s with an architectural concept inspired by the binaries of the day and night cycle.
The lighting concept in this building is about simplicity and minimalism to highlight the architectural features and the design concept. The concept is the lighting to be part of the structure and the signature entrance iron door holds exhibit cases. The interior lighting is achieved and discreet with adjustable spots.
With their shimmering glow, the aluminum foam shelves are given more emphasis with the cove lighting’s dramatic effect in a cool white. Tiny recessed track spotlights in the shelves complete the desired atmosphere, especially to highlight the artifacts. This architectural lighting project is designed by Eleftheria Deko and Associates, a design agency from Greece.
4. Duo: Cleaning Robot by Qizhe Yao (Home Appliances Design Category)
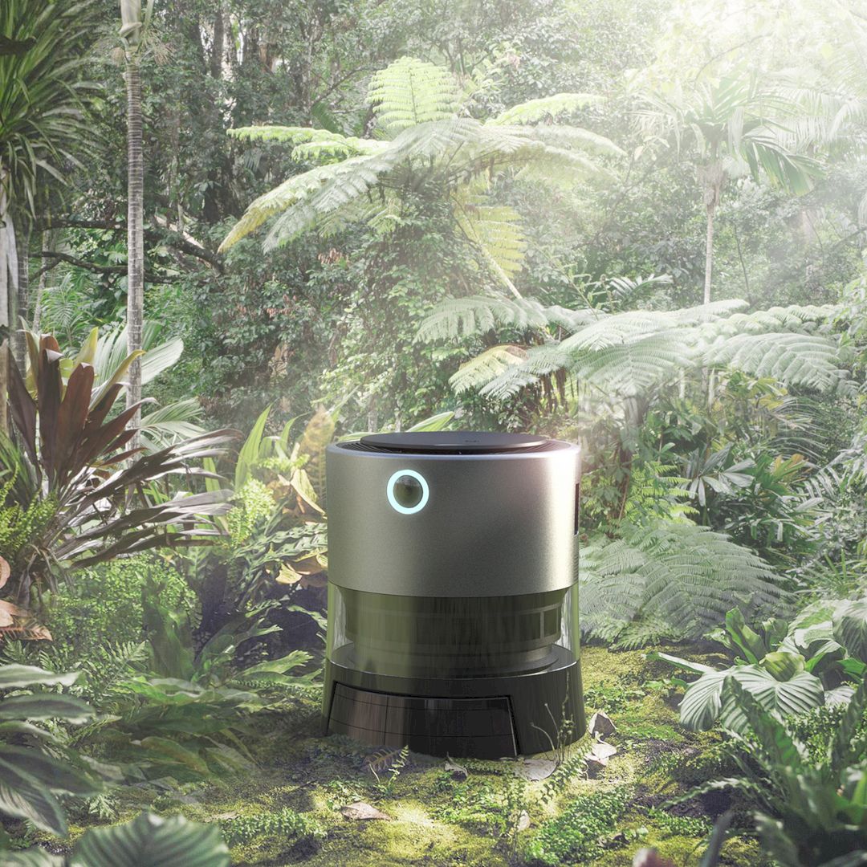
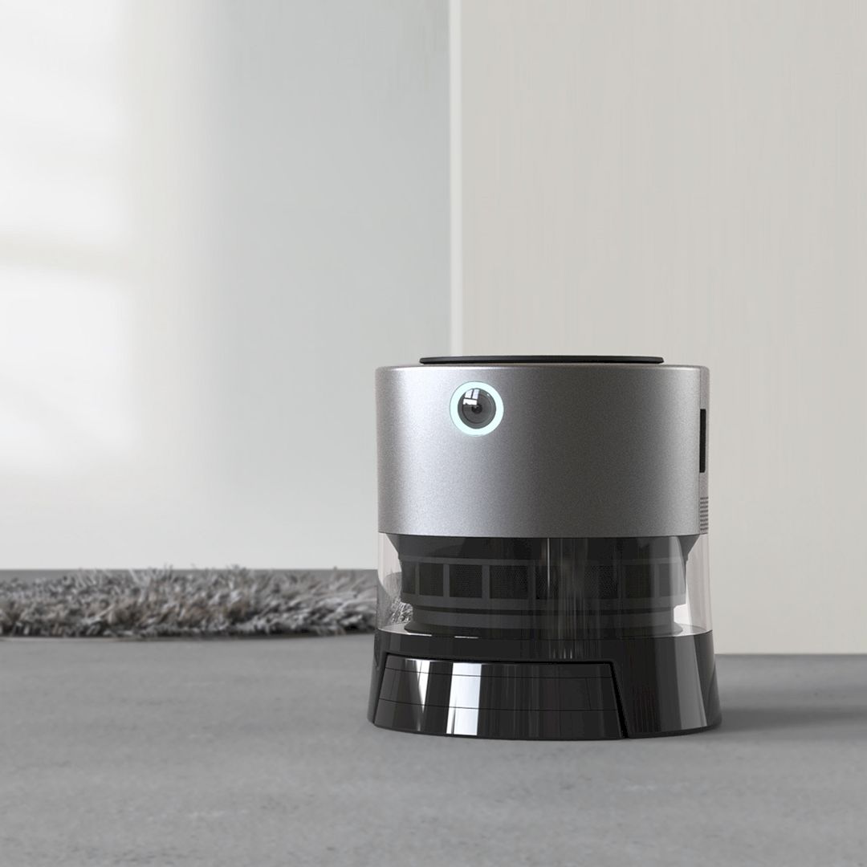
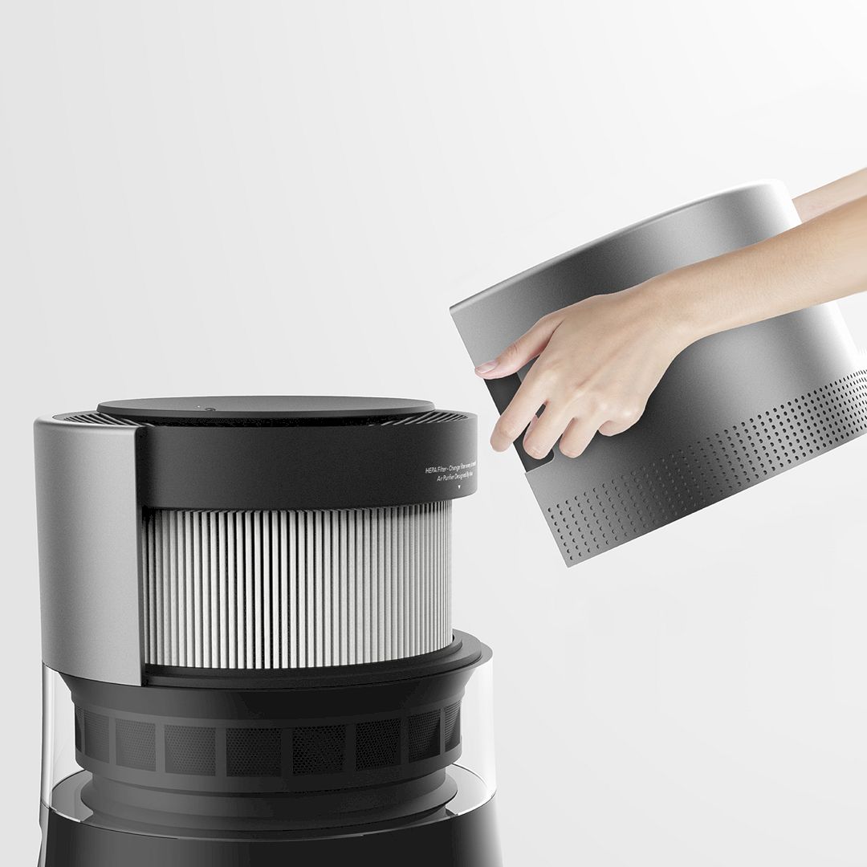
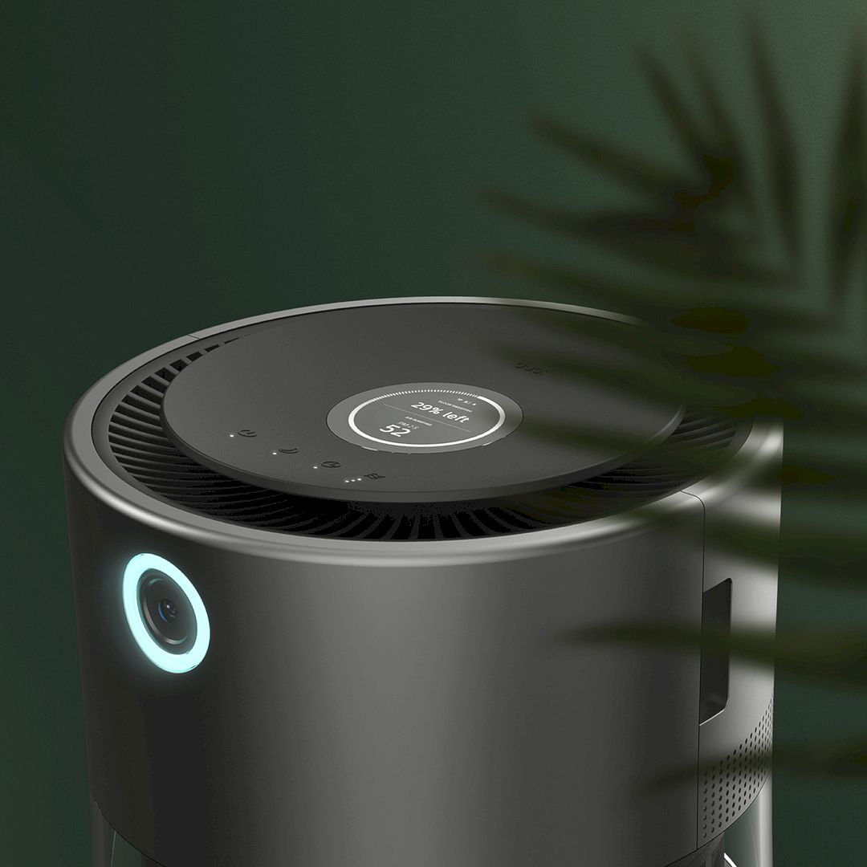
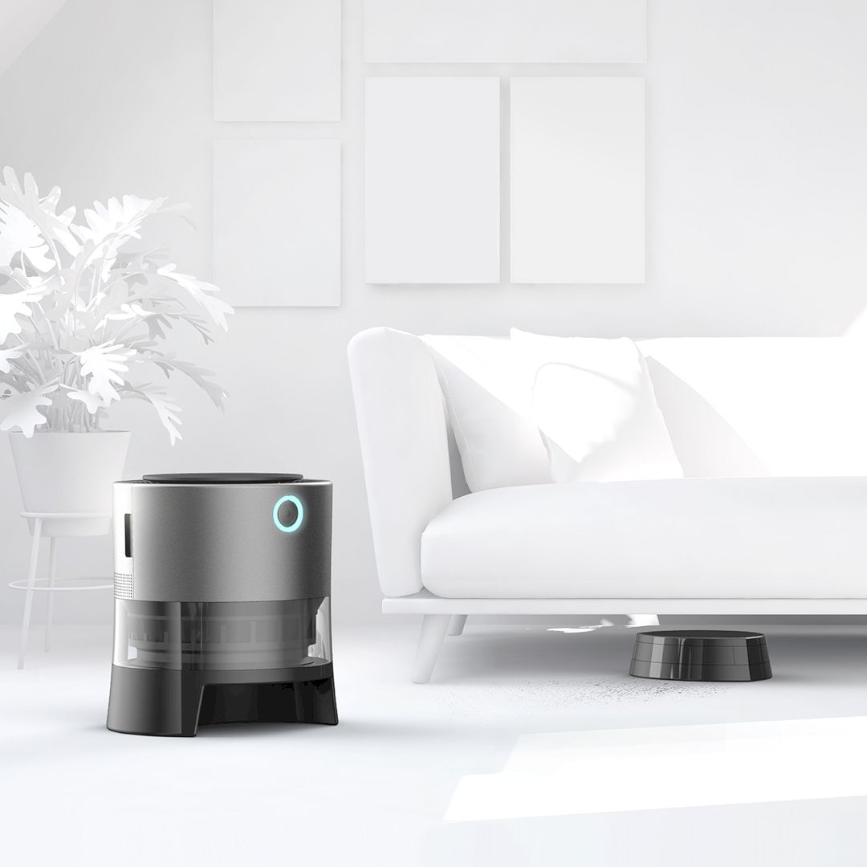
This multifunctional cleaning robot is inspired by the image of Emperor Penguin and its baby. The designer of Duo: Cleaning Robot comes with the idea of combining air-purifier and floor sweeper, especially for small apartments that need to be a balance between space-saving and functions.
Designed for a home, this cleaning robot integrates air-purification and floor-sweeping to meet most of the household cleaning needs with a compact size. The air purifier can move along with the floor sweeper, expanding the range of purification and also improving the working efficiency.
Providing an easy and overall cleaning experience, this cleaning robot is designed by Qizhe Yao from China who has a lot of experience in design since 2017.
5. 5.1 Switches and Sockets Collection by Oriol Guimera and Joan Cinca (Building Materials and Construction Components Design Category)
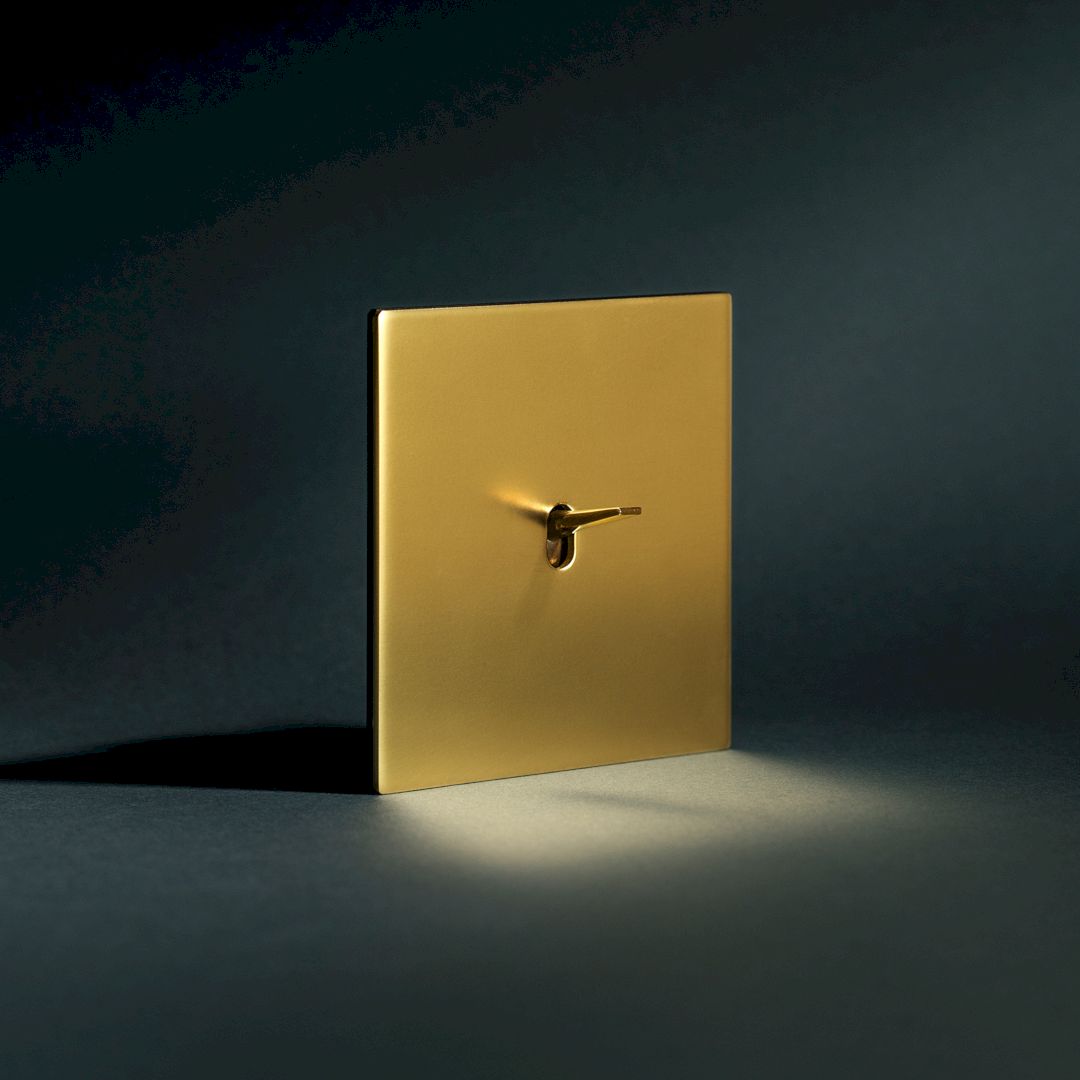
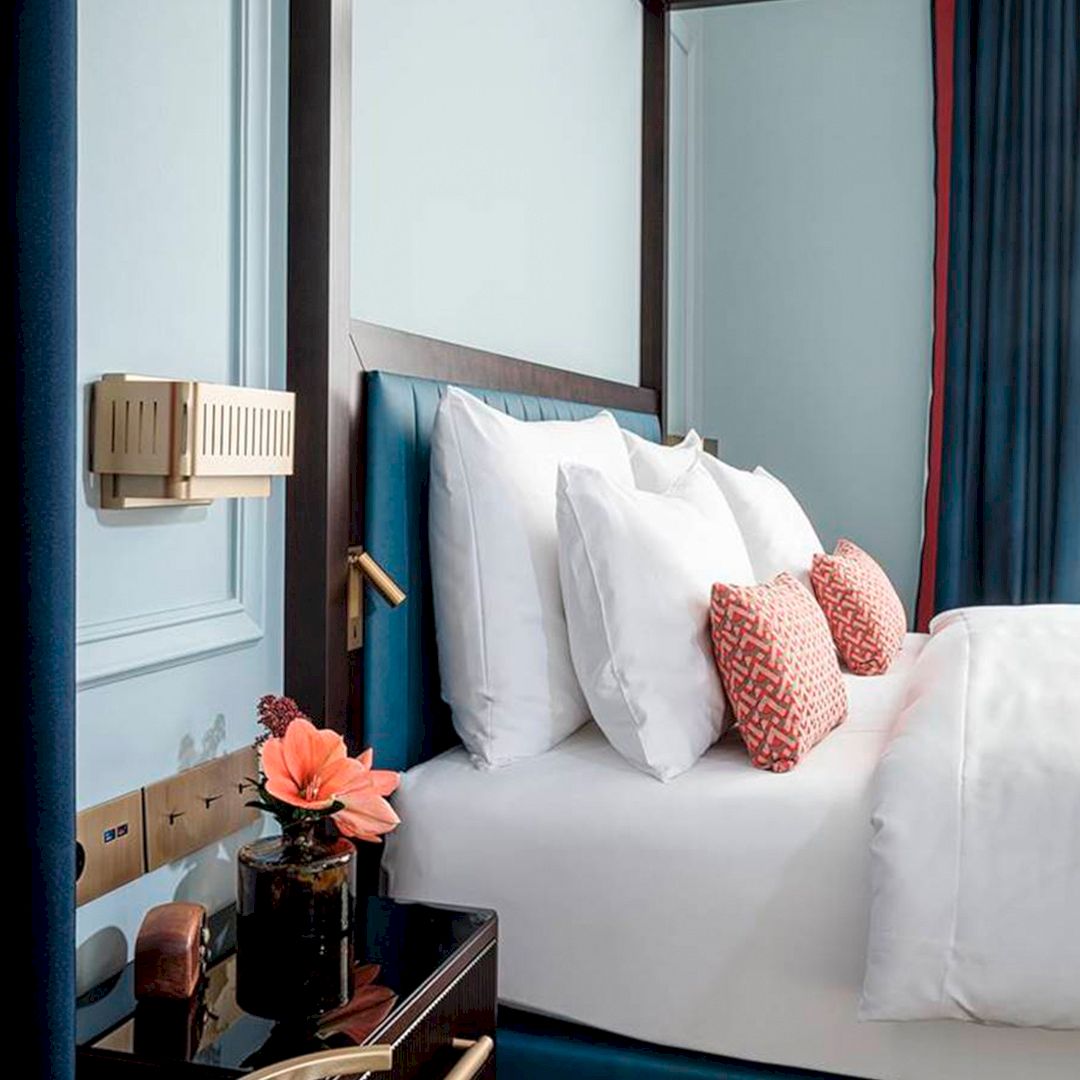
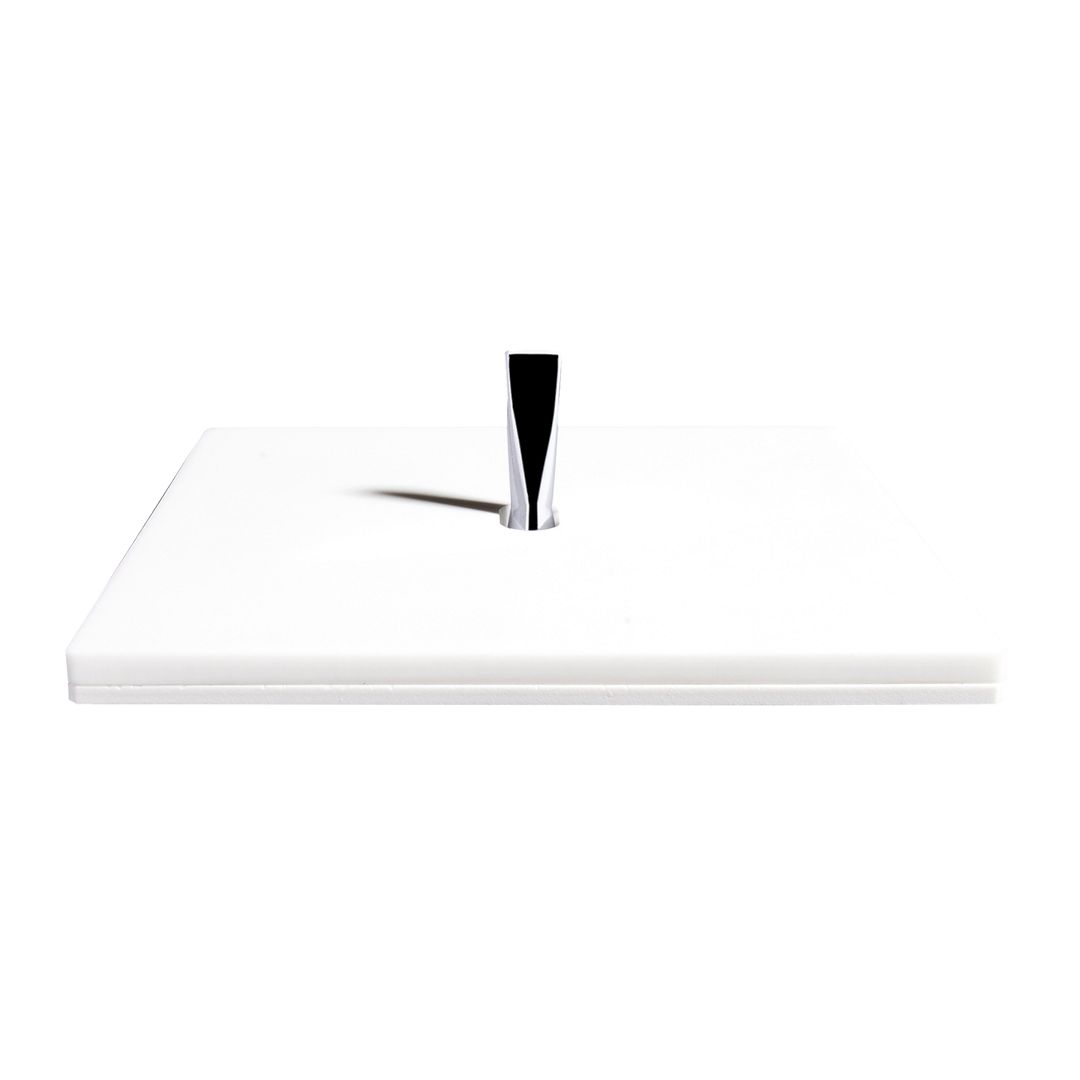
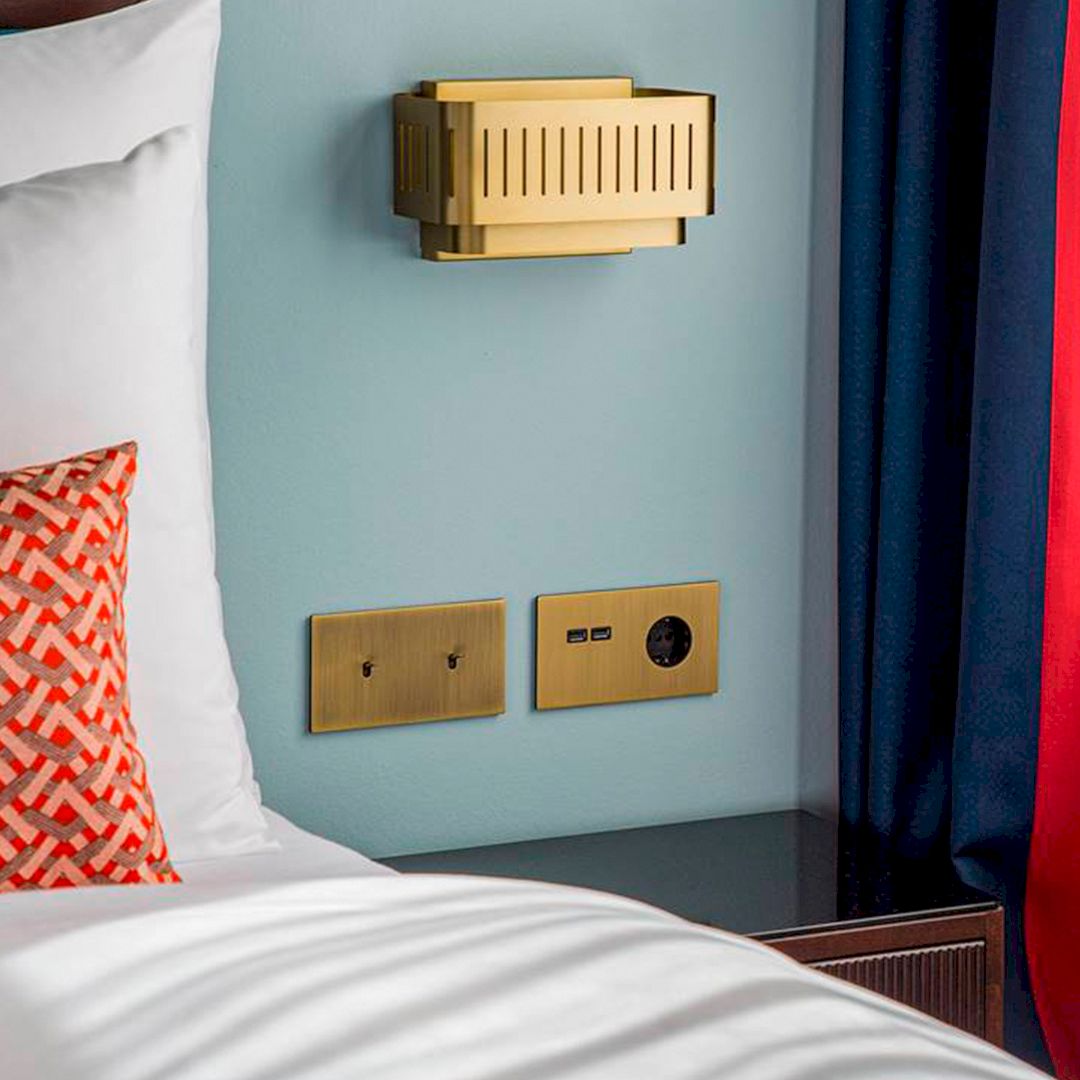
Designed for architectural needs and markets, 5.1 Switches and Sockets Collection allows people to customize by choosing every detail: plate material, global aesthetics, and the type of mechanism. This awesome switches and sockets collection is manufactured locally using the minimum material.
The design is pure and also avantgarde, following the latest decoration trends such as minimalist architectural design. This switches and sockets collection is characterized by the fine material of the toggle and plate, and the purity of its constructive lines. The unique personality comes from its exclusive design toggle and sound.
As the first collection and icon of the Font Barcelona brand, this collection combines the possibility of installing fully customizable luxury pieces, high-quality finishes, and state-of-the-art design. This awesome project is designed by Oriol Guimera and Joan Cinca for Font Barcelona.
6. Serenity Suites Hospitality Complex by Taka + Partners (Hospitality, Recreation, Travel and Tourism Design Category)
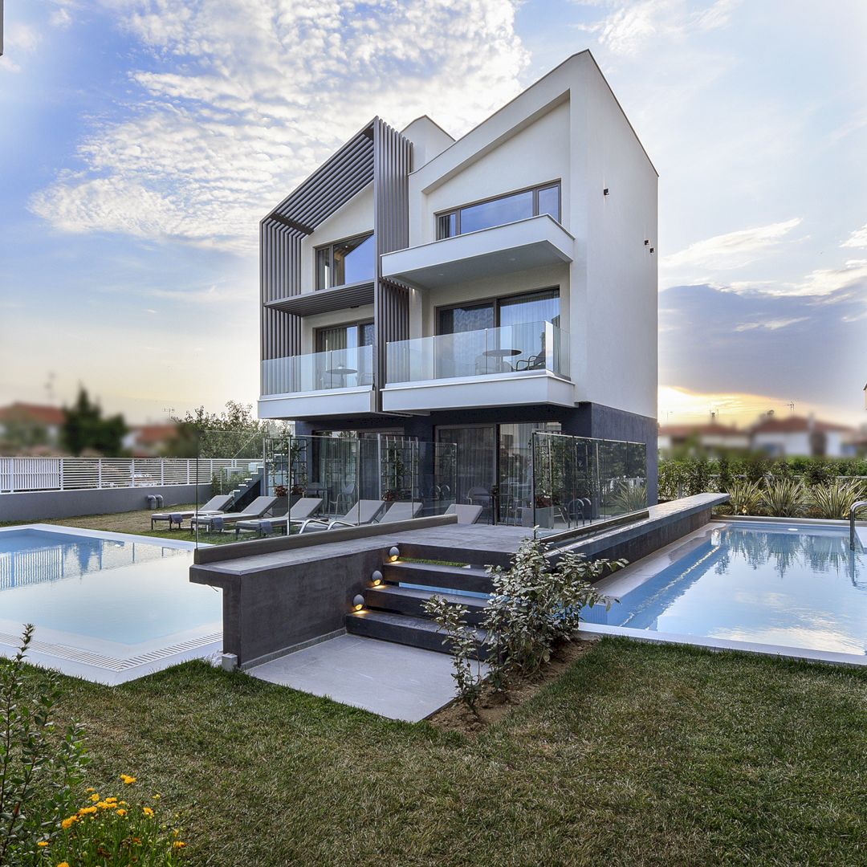
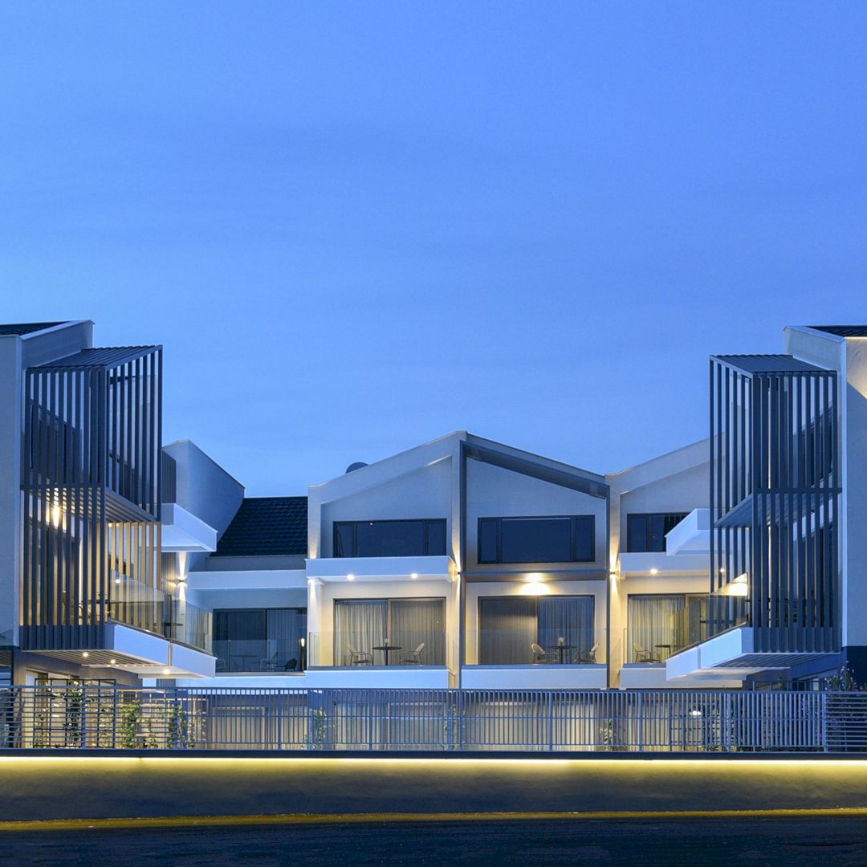
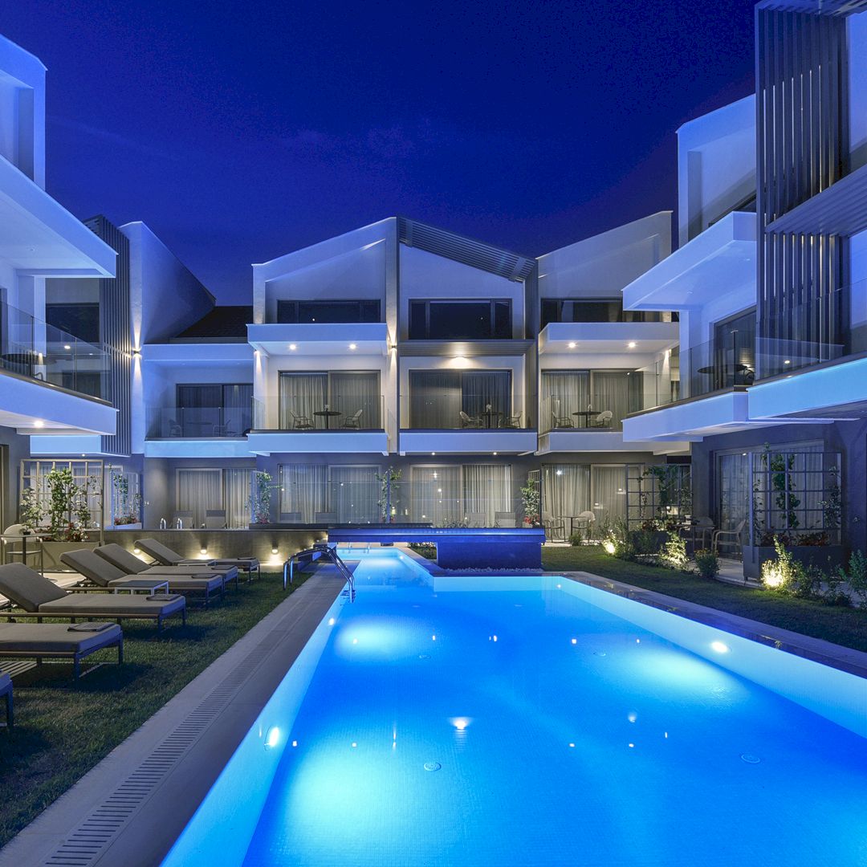
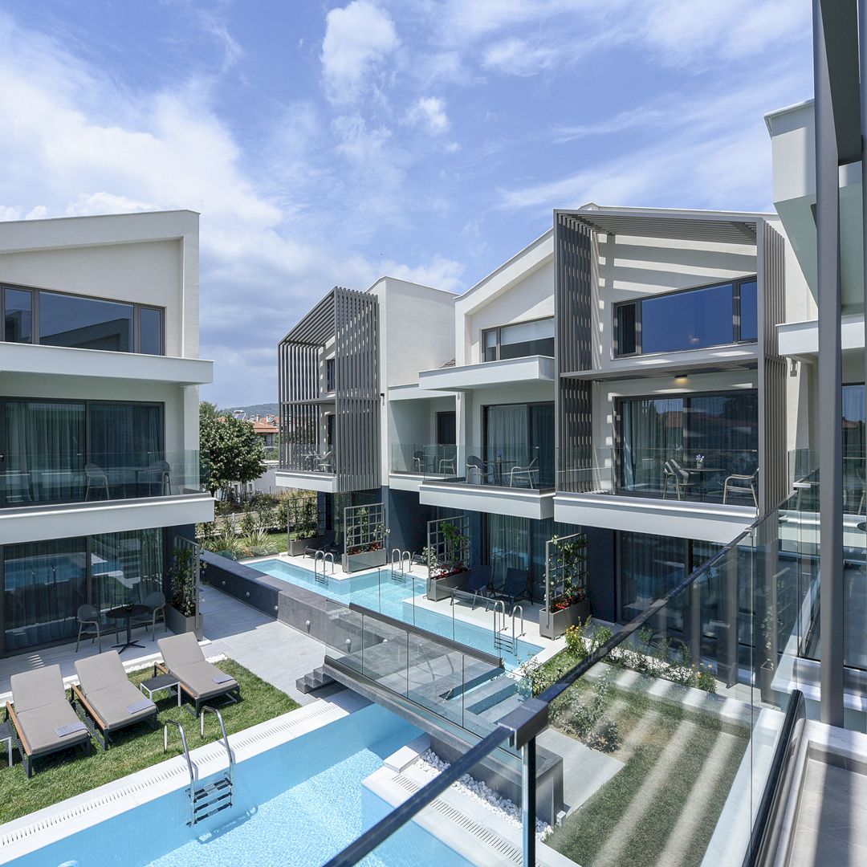
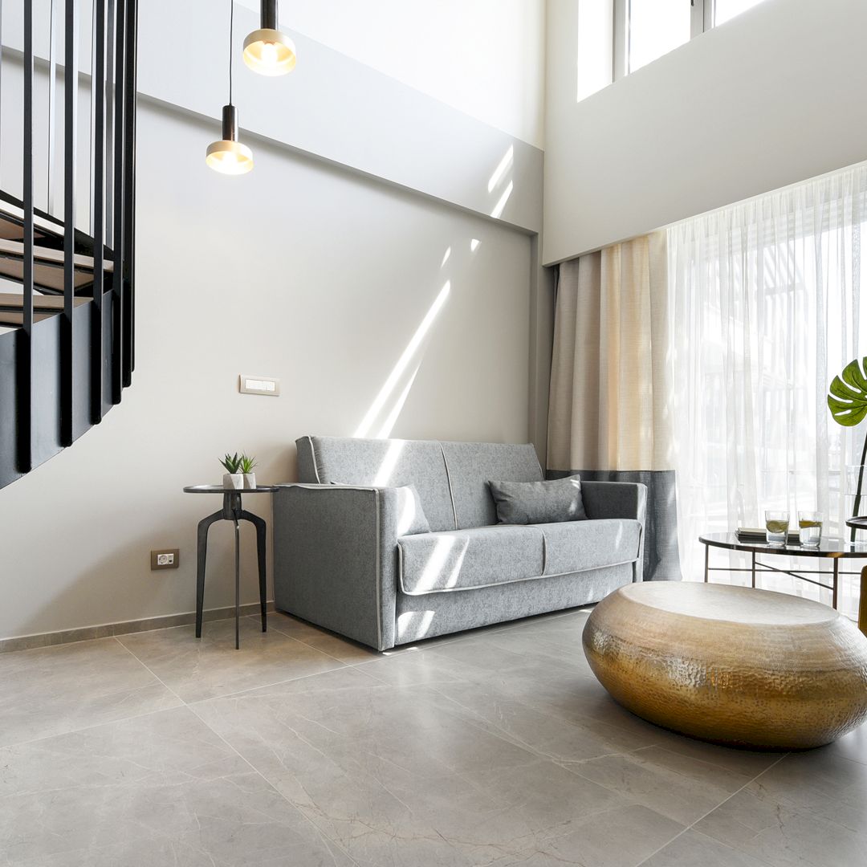
The architectural concept for this hospitality complex approaches the notions of temporary accommodation during socialization and summer vacations. Temporal units and private spatial then are introduced in the building. Serenity Suites Hospitality Complex is comprised of three significant and distinguishable units with a swimming pool and twenty suites.
Placed around the swimming pool, the building units link the accommodation and public amenities. These buildings also create an intense shape of the spatial horizon and offering ideal views towards the pool and sea. Overall the complex comprises an awesome landmark in the area of the project. The swimming pool maps out private units for the ground floor suites while the landscape provides unobstructed circulation.
There are big window openings that allow the light to flow through the suites to promote an elegant feeling. The building interior design each suite into a functional, warm, and aesthetically outstanding space with relaxation moments, a memorable experience, and a maximum experience for the clients. This project is designed by Taka + Partners, a multi-awarded architectural and design practice based in Thessaloniki, Greece.
7. The Secret Garden Residential Landscape by Weiling Huang (Landscape Planning and Garden Design Category)
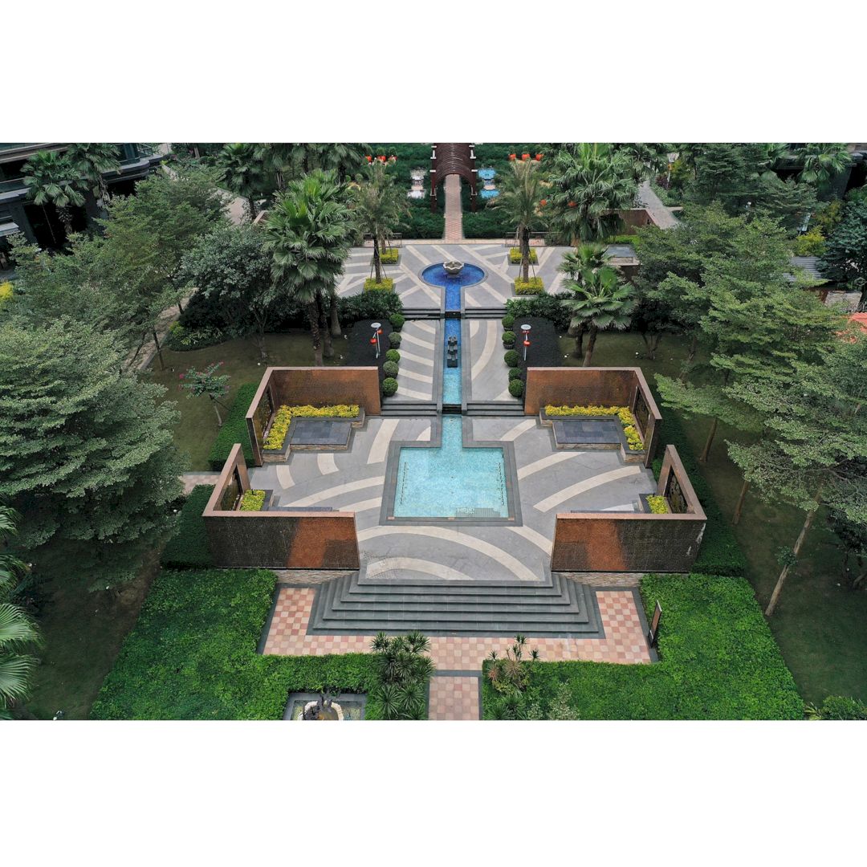
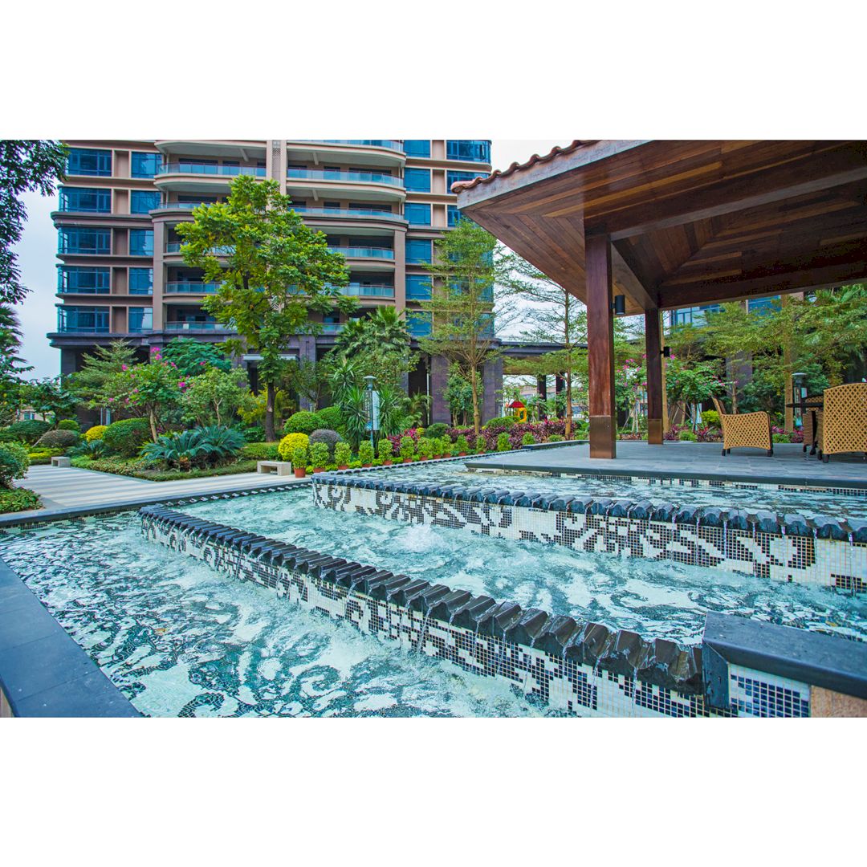
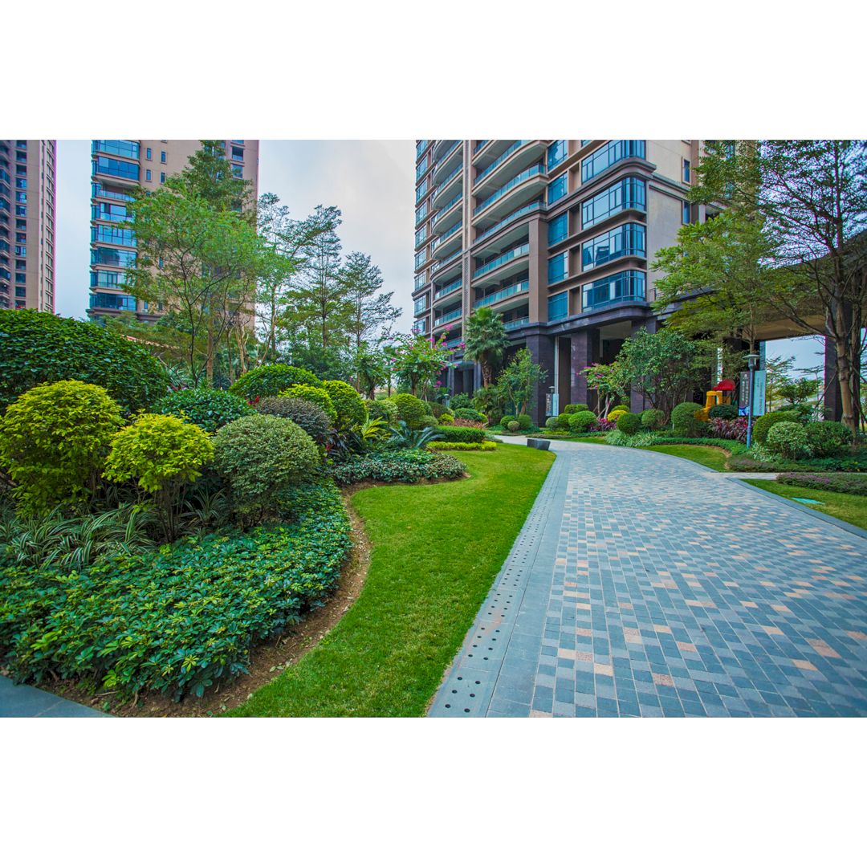
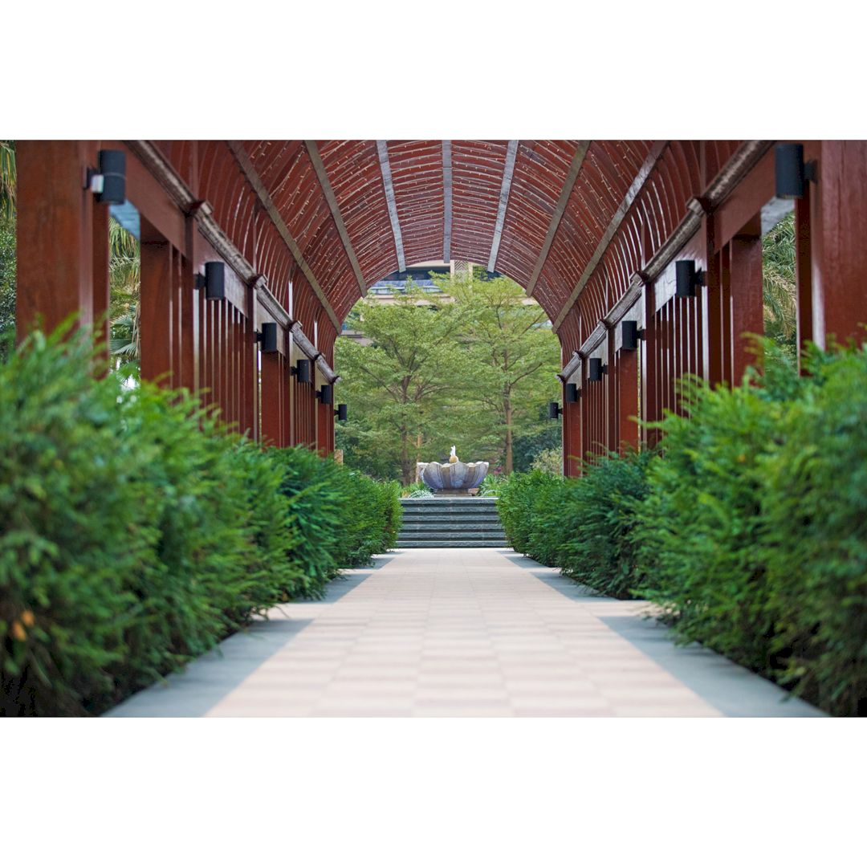
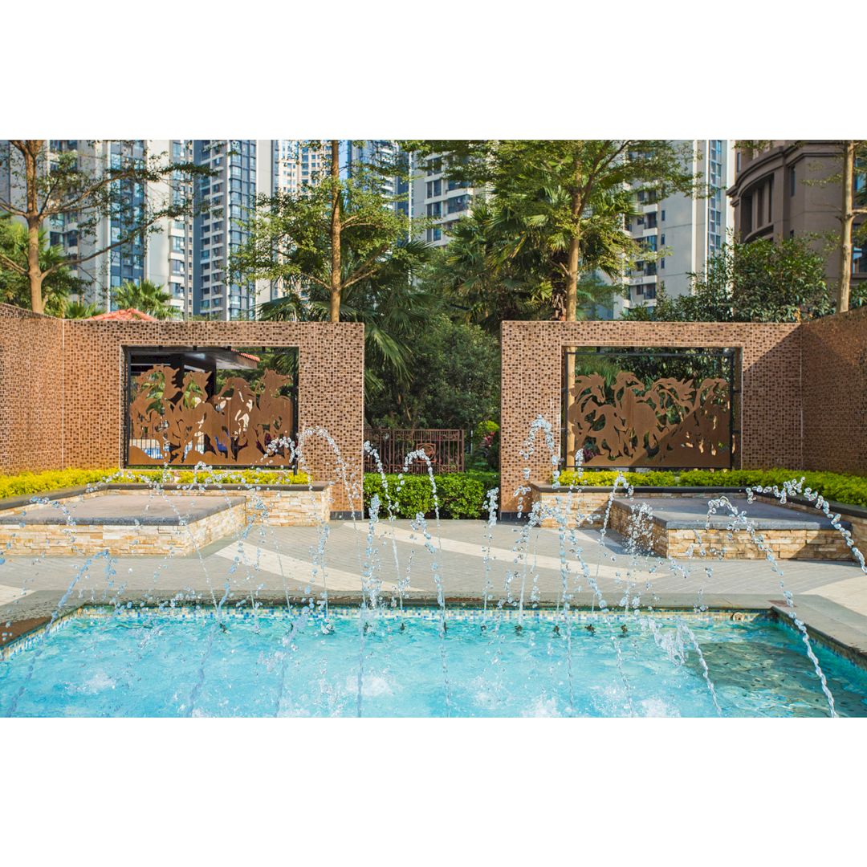
It is a residential landscape project with full artistic inspiration from the works of the Surrealist master Juan Milo that drawn by the designer. The Secret Garden Residential Landscape presents a classic modern garden design case the classical and modern beauty, walking between the realistic and abstract, and viewing into account and taking leisure to lead owner int a beautiful fantasy world.
The whole garden has a whimsical atmosphere that presented through the ingenious combination of sculpture modeling, the precise control of the overall pattern, and the careful laying out of the grass, flowers, mountains, and stones. The whimsical theme is ensured by these high requirements and high standards.
Started in March 2015 in Foshan and finished in August 2016, this project is designed by Weiling Huang, the founder and design director of HAA DESIGN GROUP.
8. Zhuhai Shizimen CBD Phase 1 CBD Phase 1 by Zhuhai Huafa Group Co.Ltd (Construction and Real Estate Projects Design Category)
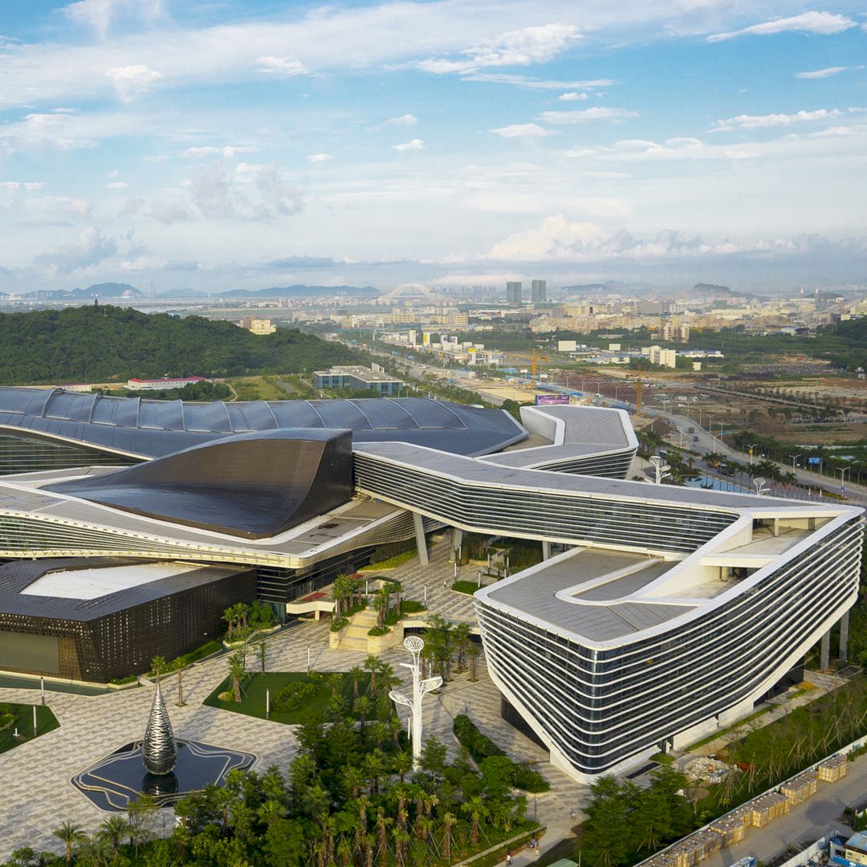
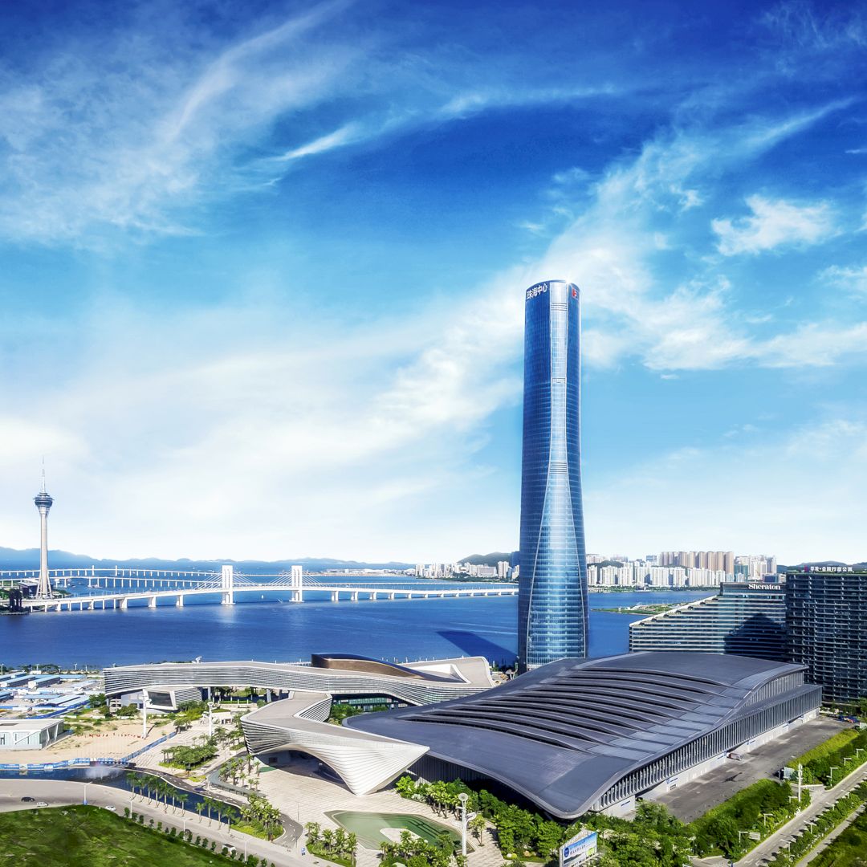
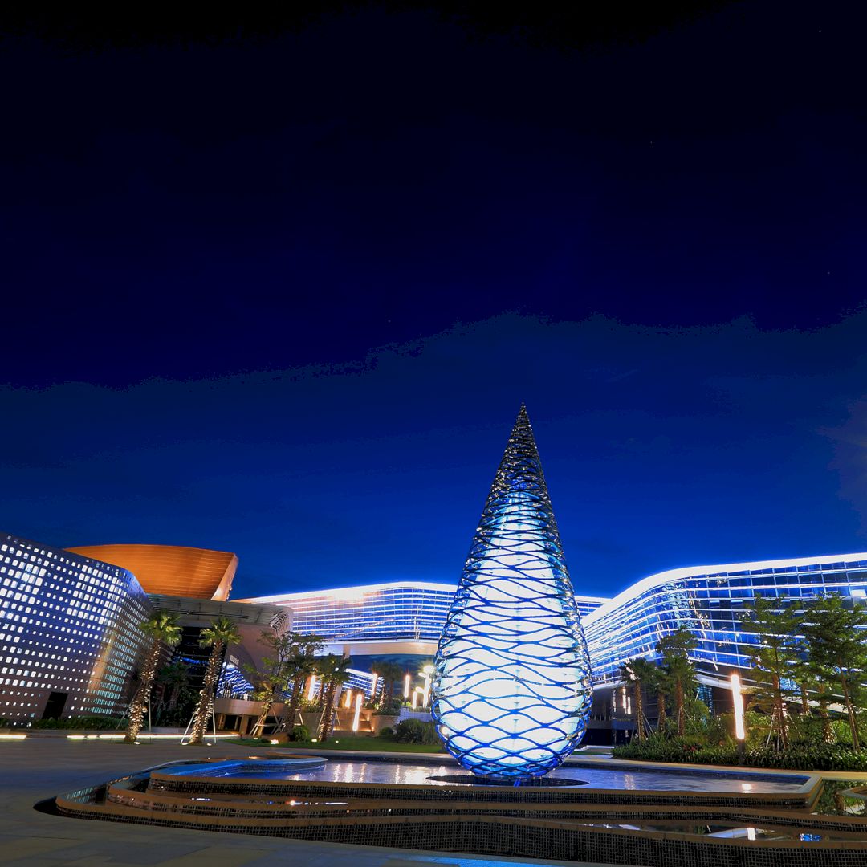
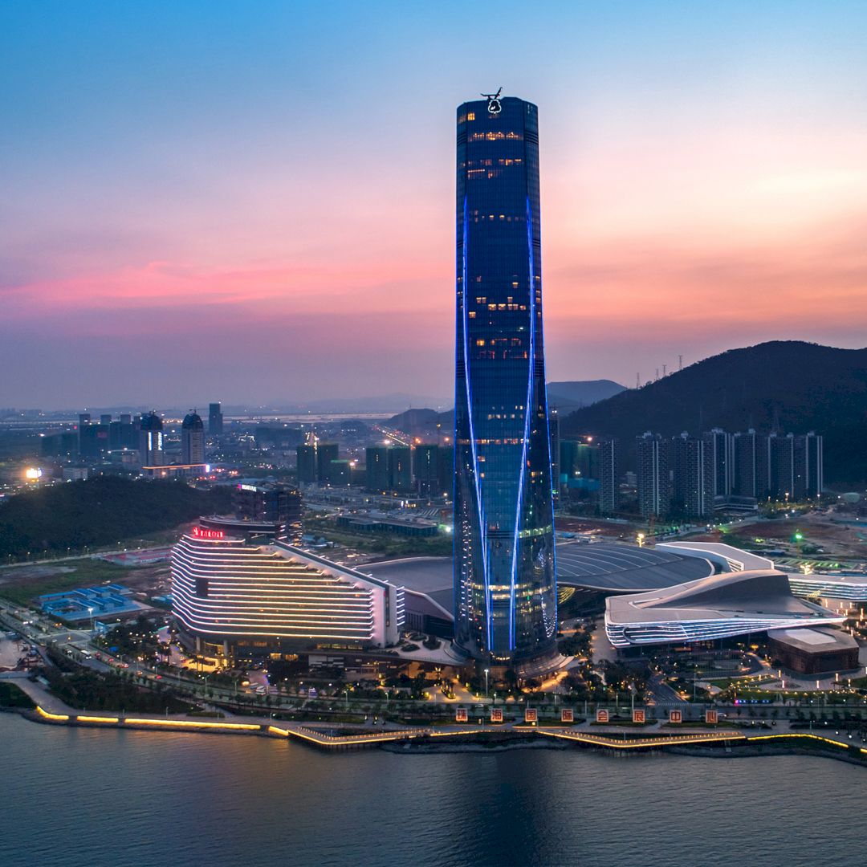
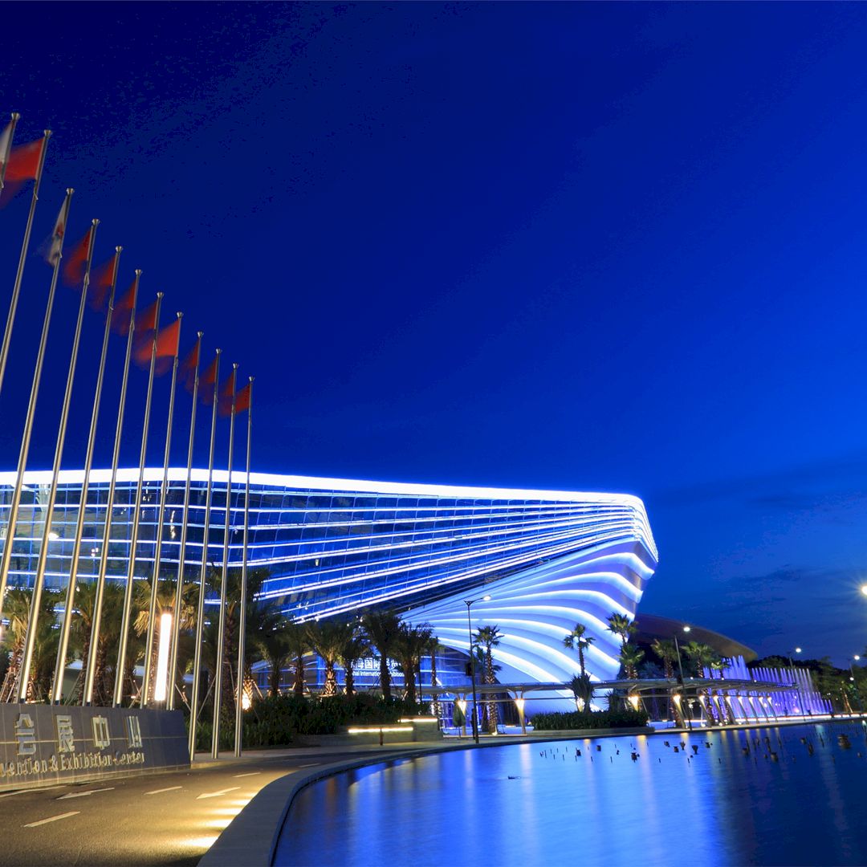
The design concept for the development of Zhuhai Shizimen CBD Phase 1 is inspired by the moniker of the city and the connection of the site to the water. The convention center building has been designed as a sensuous ribbon hat wraps around open and enclosed space, including the development key elements such as landscape features and meeting areas.
The development complex for this project is comprised of a theater and opera house, a hotel tower, an exhibition, a convention center, a serviced apartment tower, and an office-hotel tower. The tower Zhuhai Center is the tallest building in Zhuhai while the high zone is the first international five-star hotel in Zhuhai. This hotel offers 250 rooms with stunning sea views. The low and middle zone is an international standard Grade A office building.
This project’s main theme is human-oriented by creating a comfortable, romantic, and also relaxing environment. The urban elements and landscape are integrated while the courtyard space of each function is extended and linked to the avenue of the coastal landscape. This amazing project is designed by Zhuhai Huafa Industrial Share Co., Ltd., a leading state-owned enterprise in Zhuhai.
9. Cunda Despot House Hotel by Isil Gencoglu (Cultural Heritage and Culture Industry Design Category)
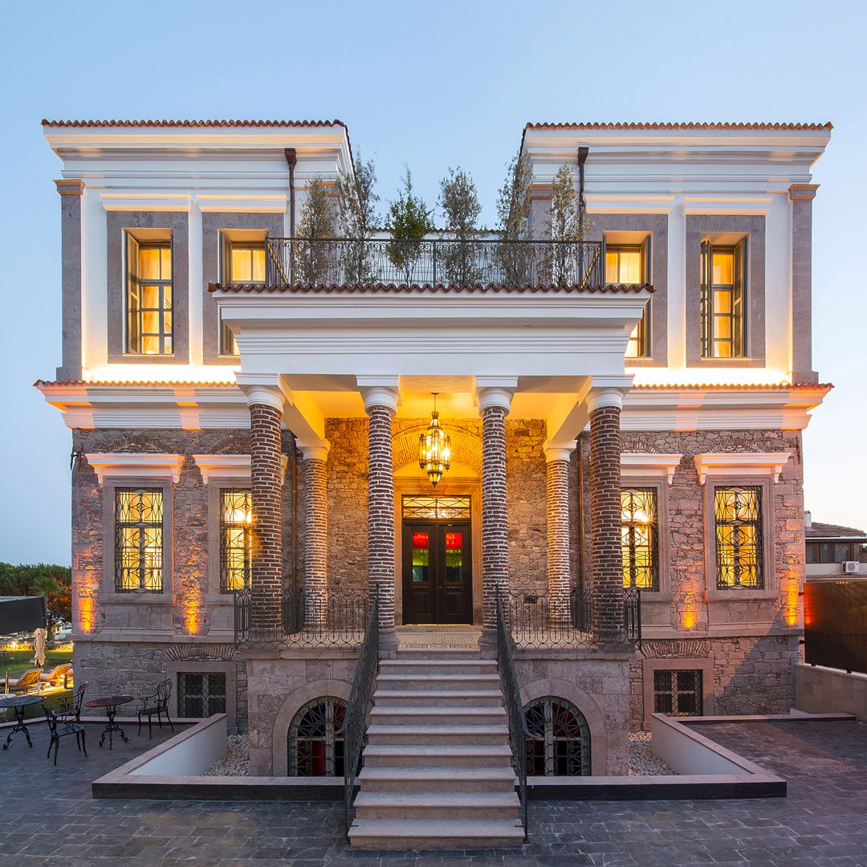
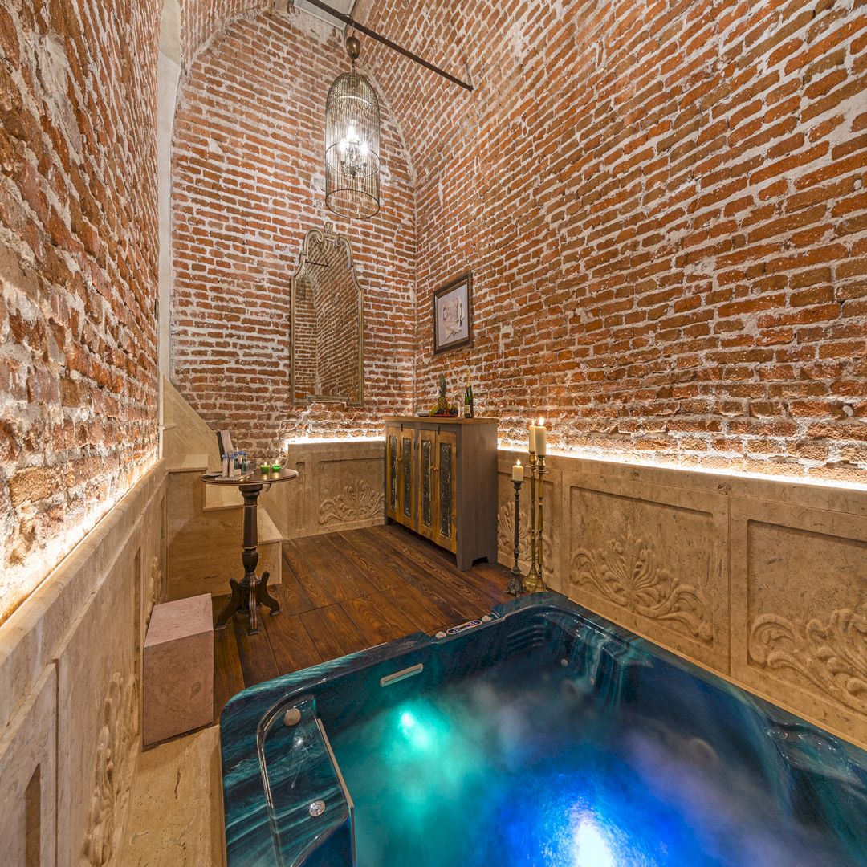
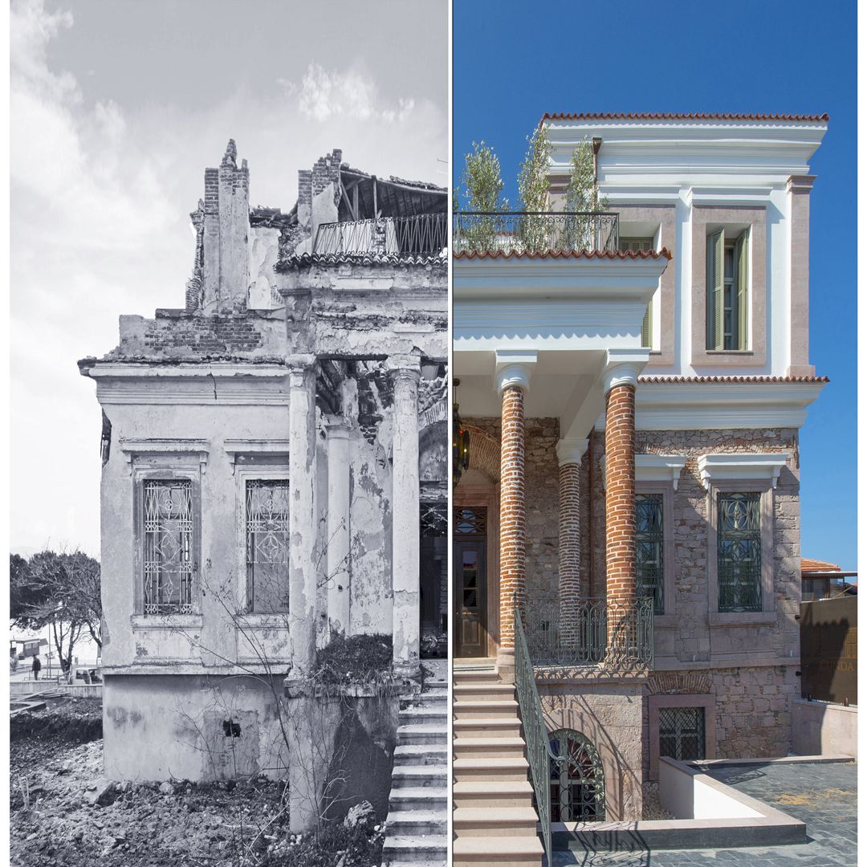
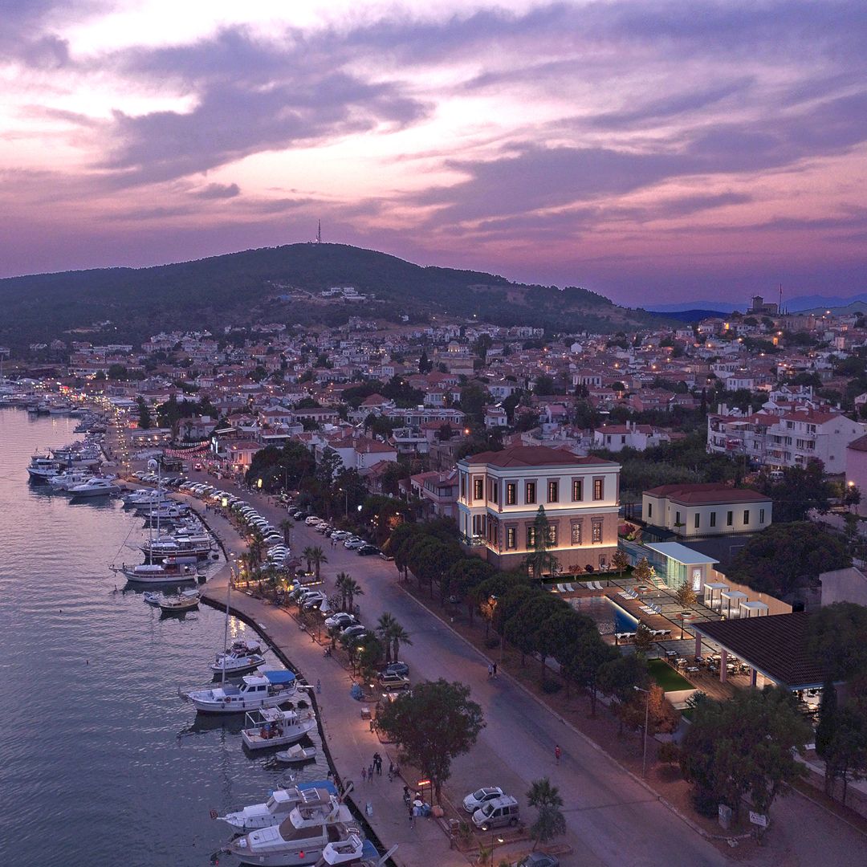
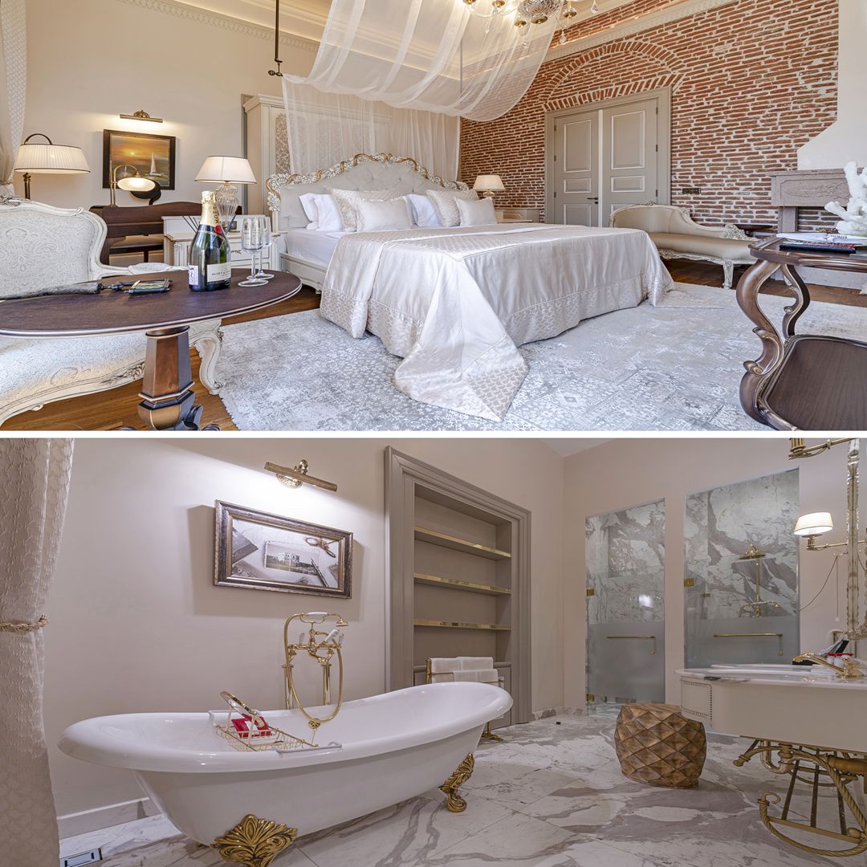
In the past, this awesome building has hosted major events. The design of Cunda Despot House Hotel is inspired by the story of the house itself. This house has been restored and brought to the present day with a hotel function. The valuable structure of the building is brought back to life.
The Cistern structure and the existing main building are re-functioned as a hotel by respecting the construction technique and original materials. Additional functions supporting the existing structures while the design aiming to keep the inter-connections of the functions. The main building’s floors are connected by a stylish wooden staircase.
An integrated design has been created with contemporary materials and the user comfort is aimed by providing the connection between the spaces inside the building. This hotel building is designed by İsil Gencoglu, a professional architect from Turkey.
10. Timeless Old Castle Restoration by Man On Kenneth Ko (Cultural Heritage and Culture Industry Design Category)
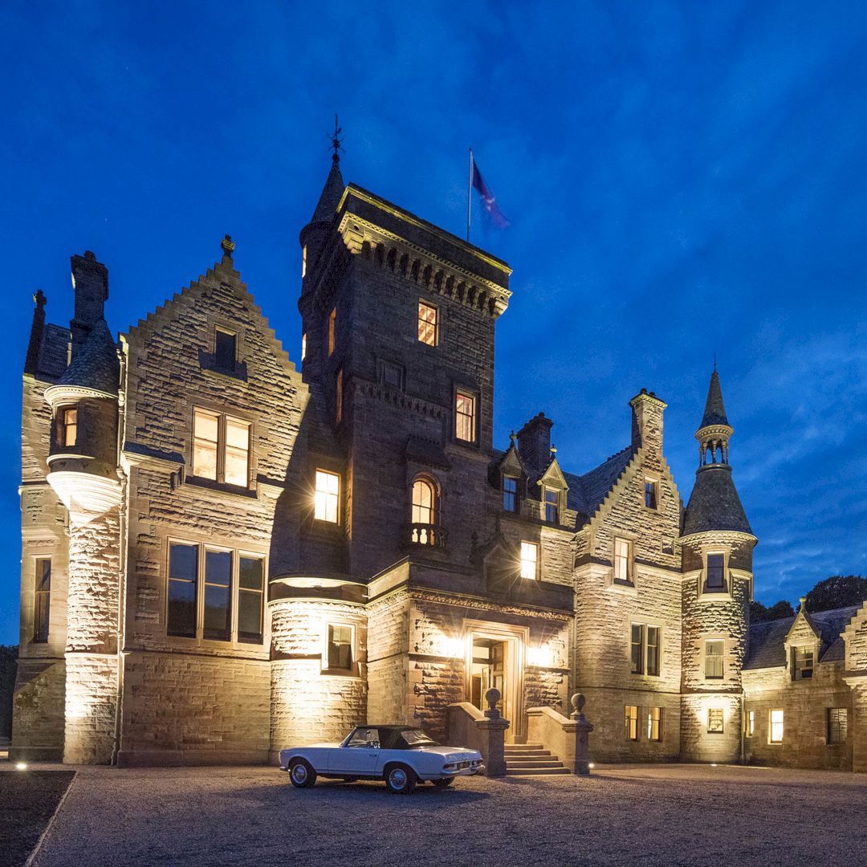
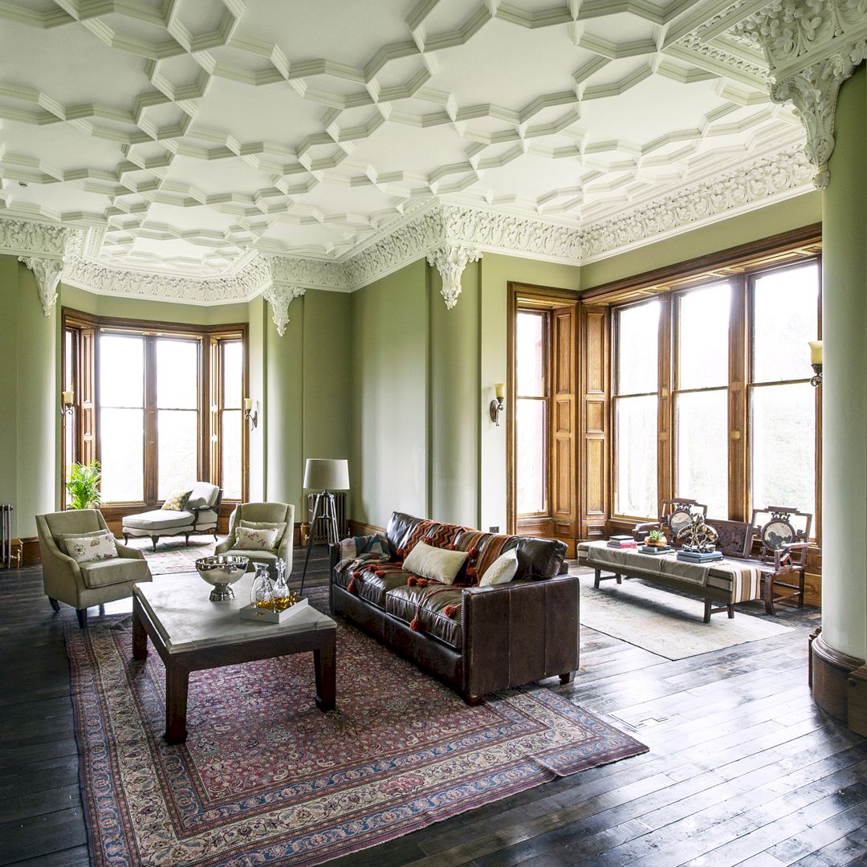
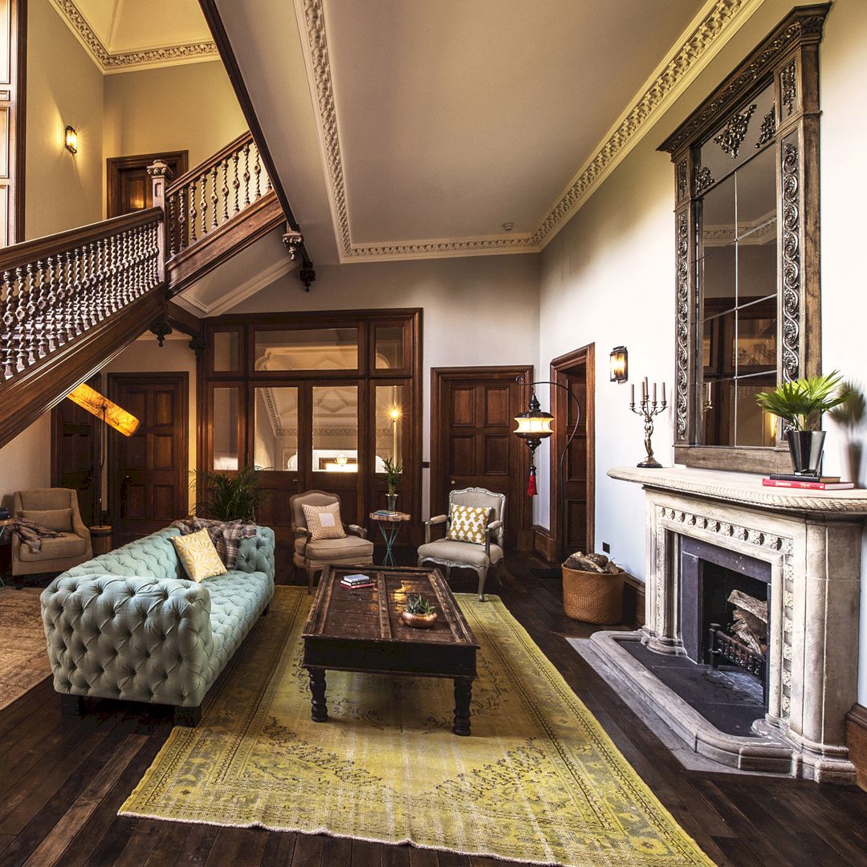
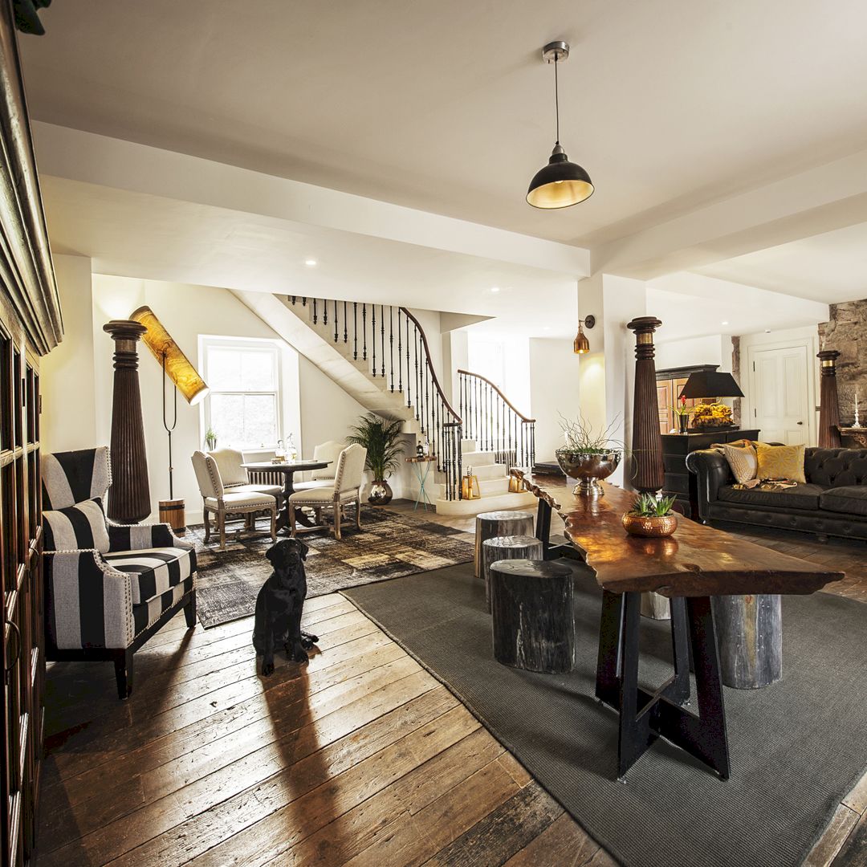
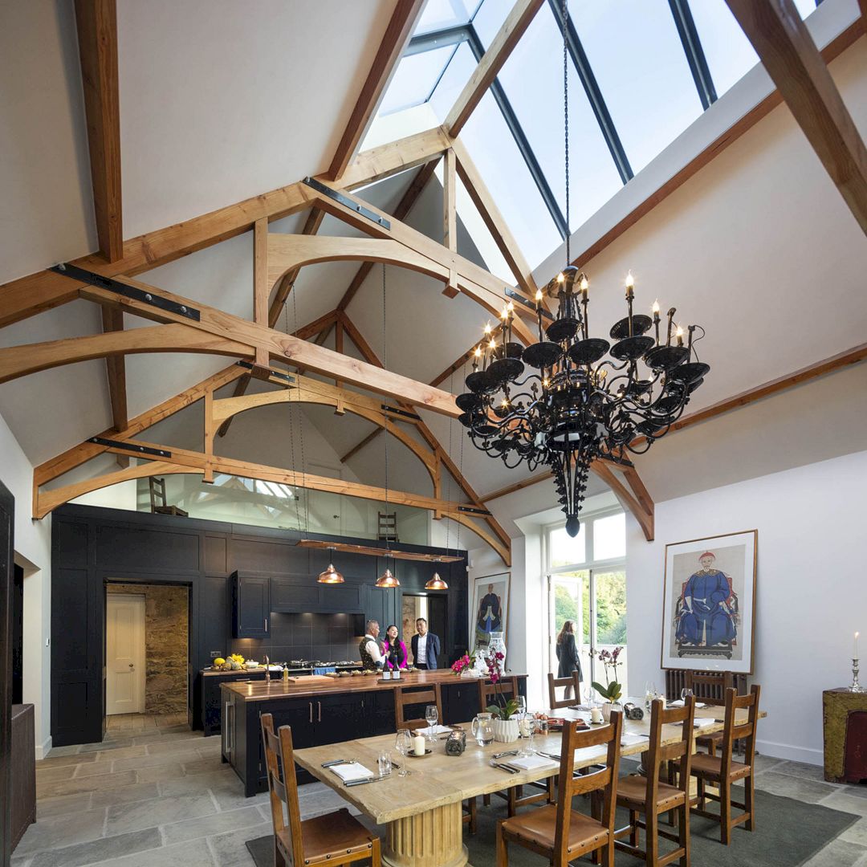
In this project, the architect is curious about western culture and art. Timeless Old Castle Restoration is a result of aesthetics and function with a perfect balance of west and east.
The architect bought Crawfordton House in Scotland in April 2013, trying to restore the ancient Scottish nobility’s original taste and combining it with modern life. The characteristics and historical deposits of this castle are preserved with original flavor.
The design aesthetics and regional culture of different centuries can be found in the same space in the castle, collide with stunning artistic sparks. The man behind this project is Man On Kenneth Ko, a well-respected architect in China from KENNETH KO DESIGNS LTD.
11. ReGreen Tiny Compost Machine by Shihcheng Chen (Sustainable Products, Projects and Green Design Category)
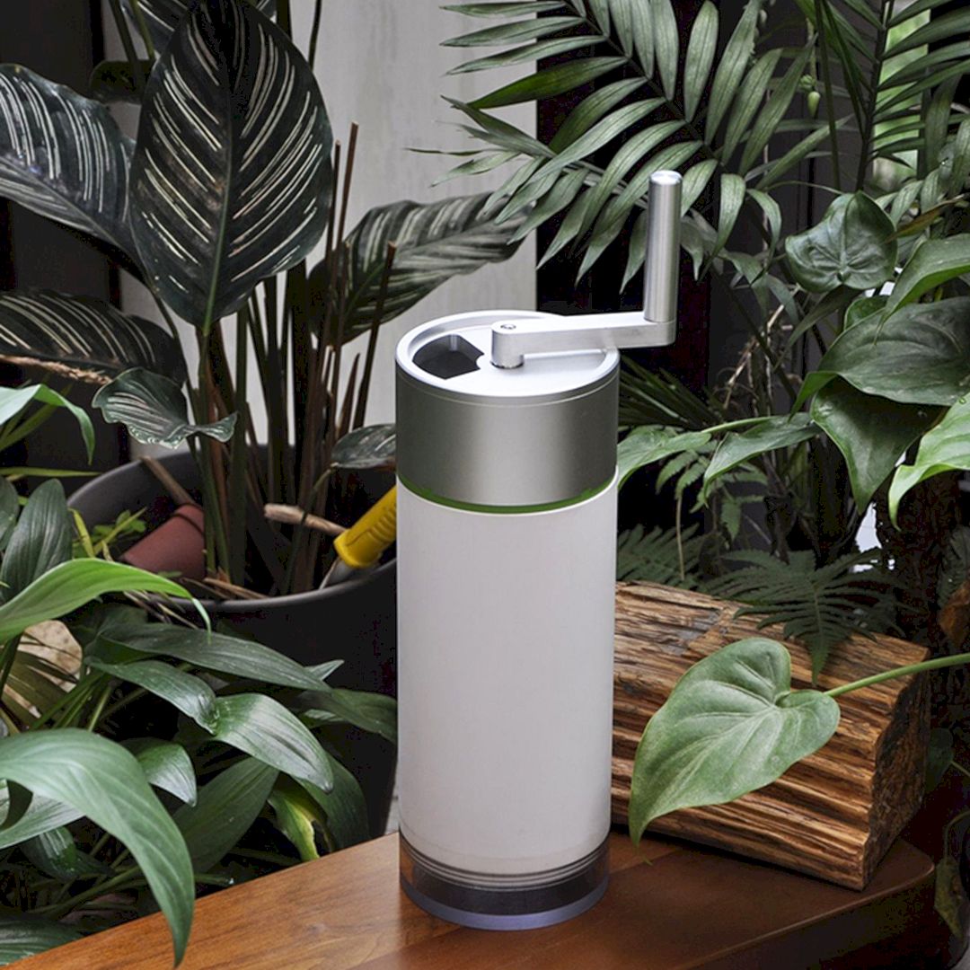
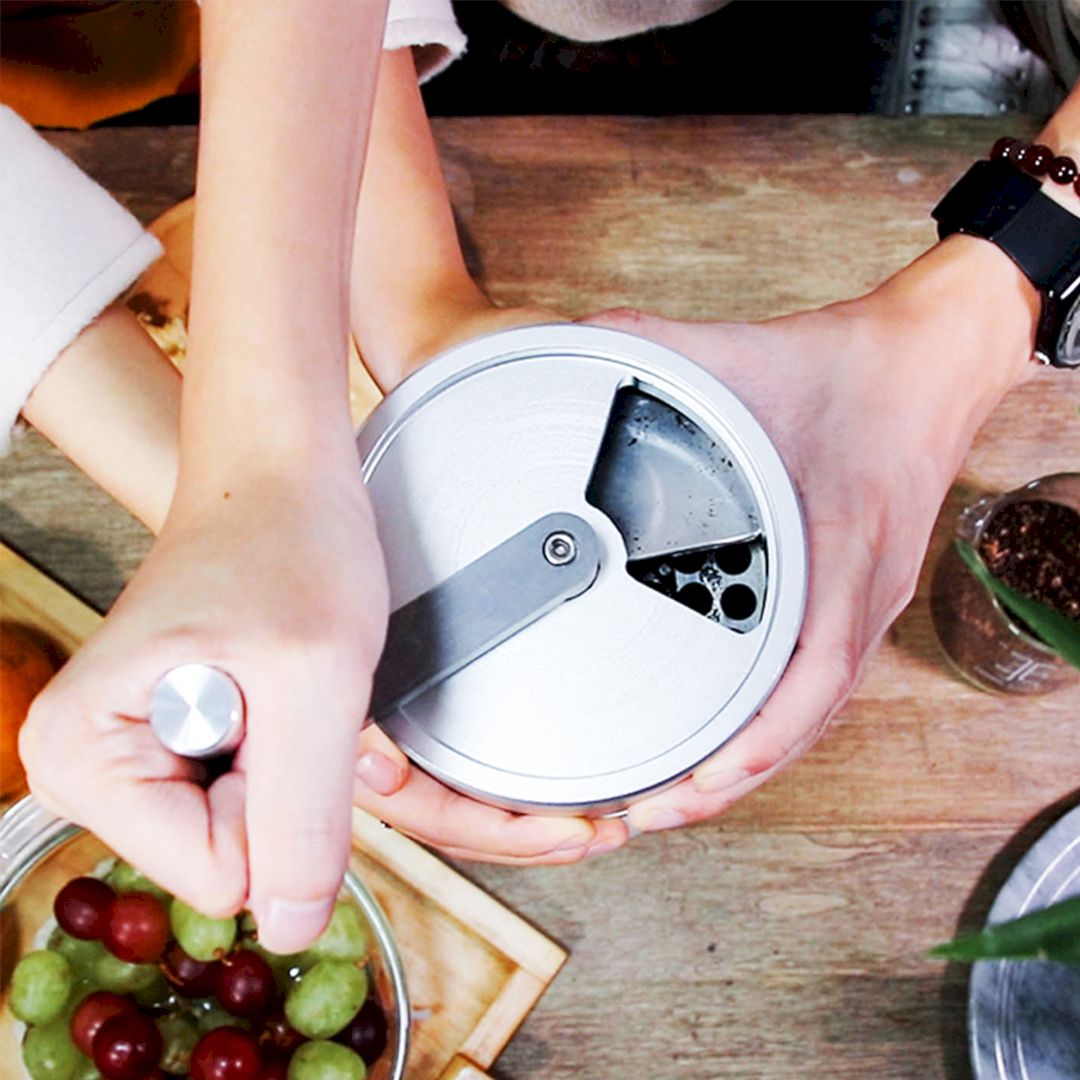
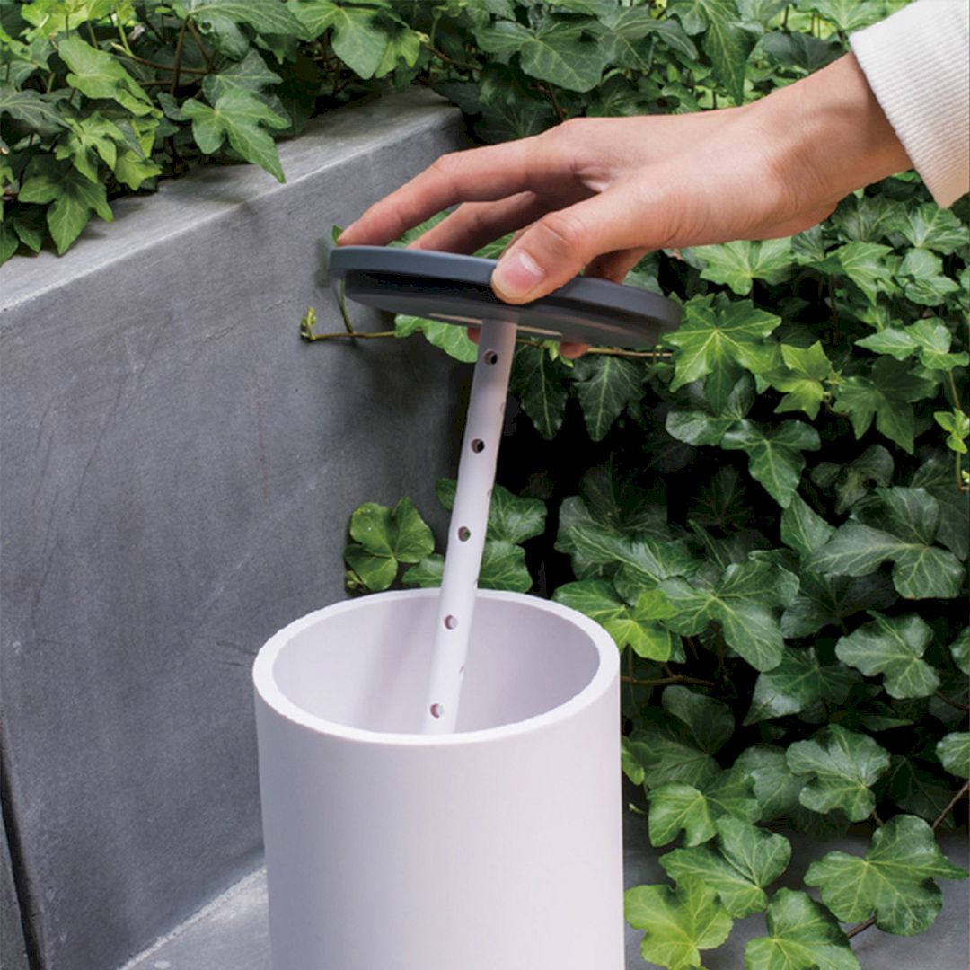
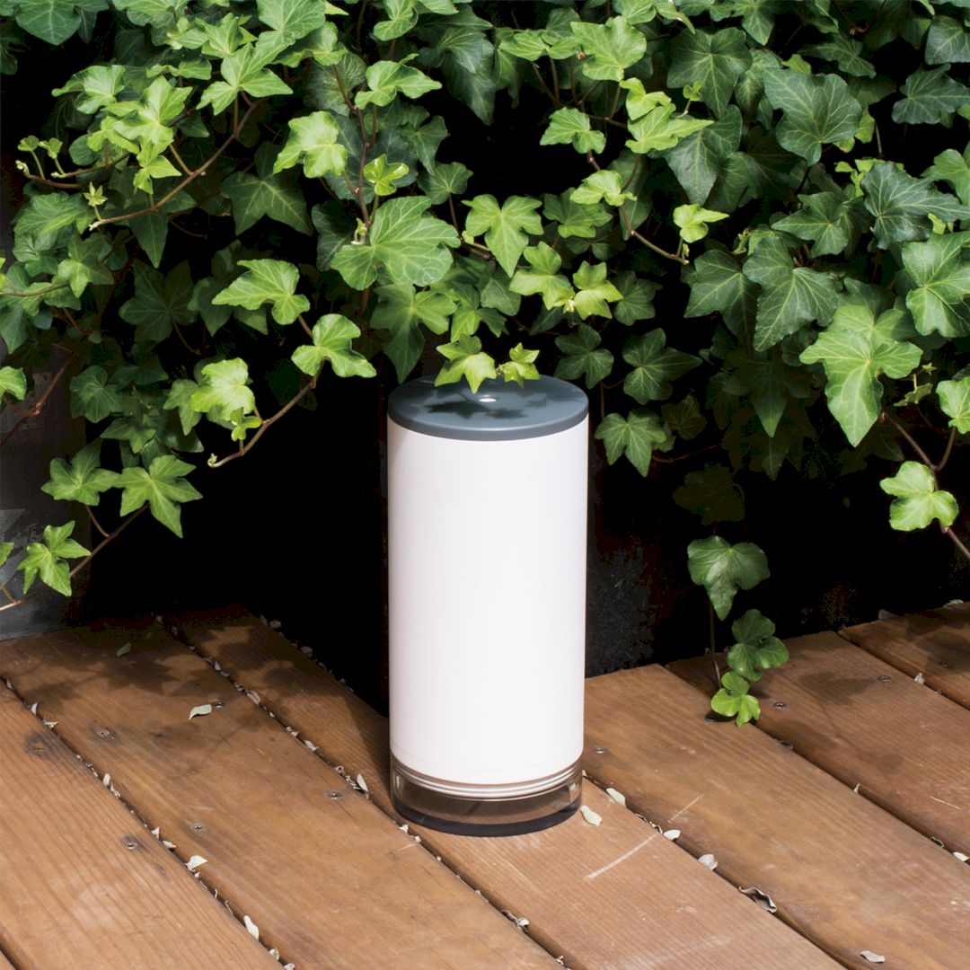
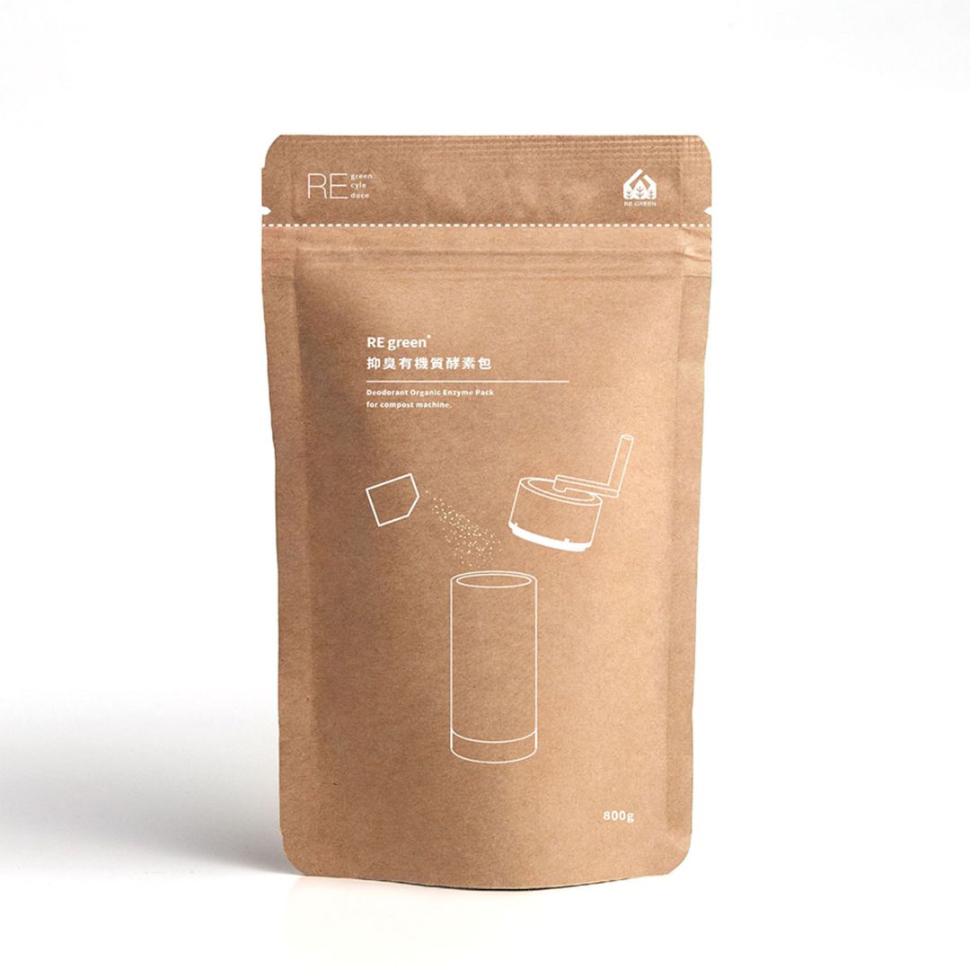
This product is an ideal solution that can recycle and take good advantage of wasted food in an easy way. ReGreen Tiny Compost Machine is designed with unique Biology and fertilizer technology. It turns the wasted food into organic soil and compost in a few weeks only.
This machine is made of metal and enhanced glass, recyclable, durable, and also easy to clean. It has a distinct structural design with a principle of circulation and environmentally friendly which can be disassembled and recycled easily.
This is a fun and functional product with environmental education orientation is designed by Shihcheng Chen, an environmentally friendly product designer from Taiwan.
12. 2019 National Card Collection Day Deck Playing Cards by Alexander Chin (Packaging Design Category)
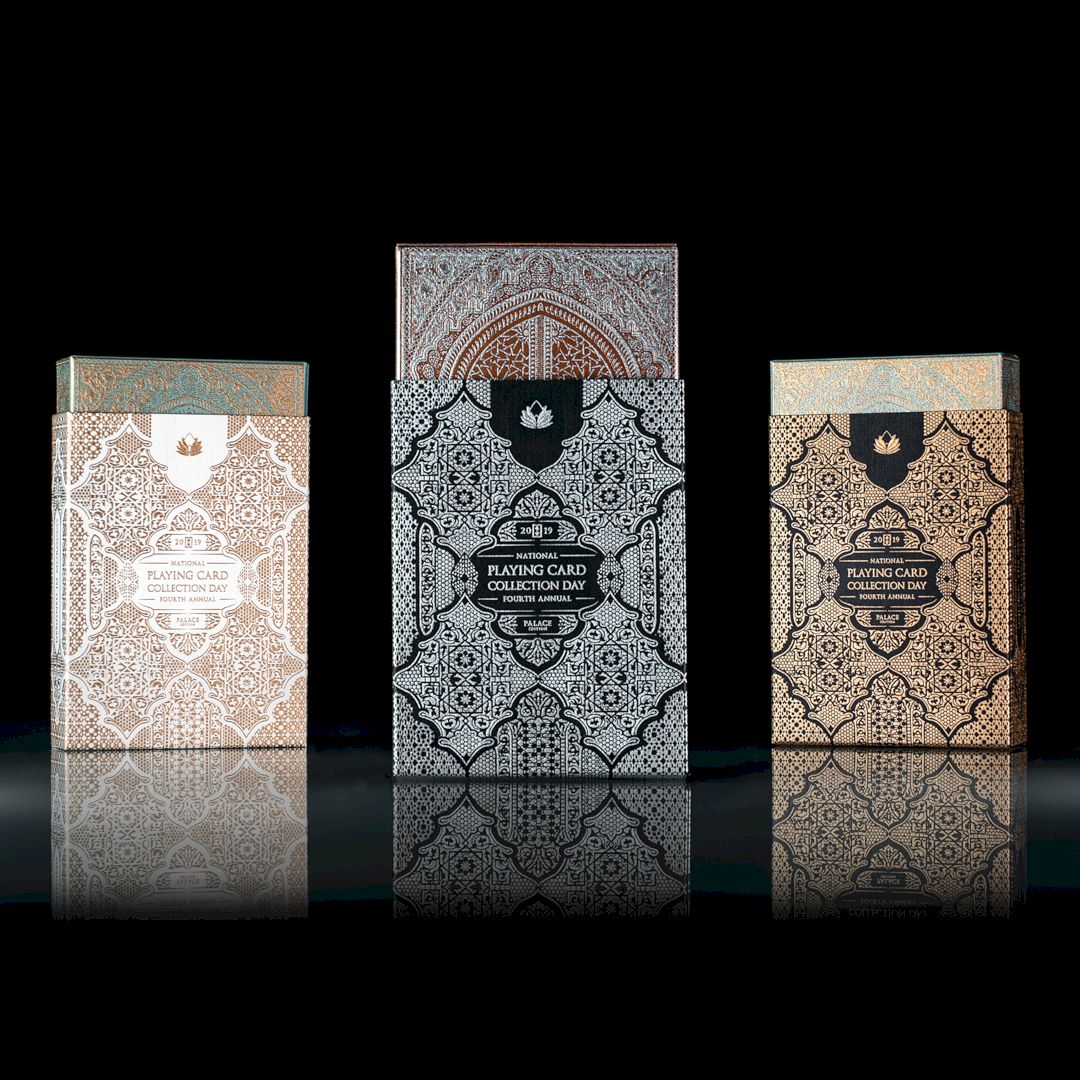
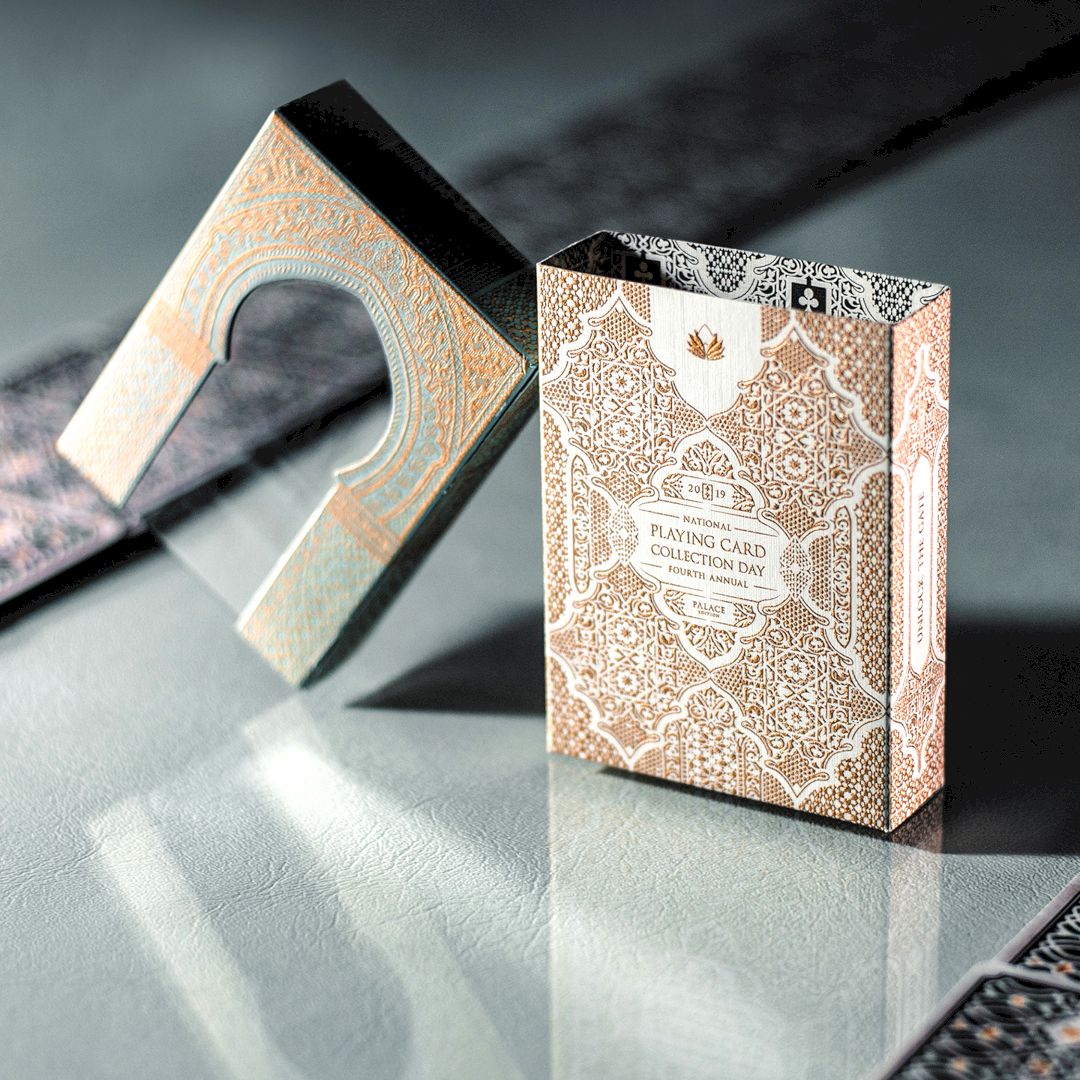
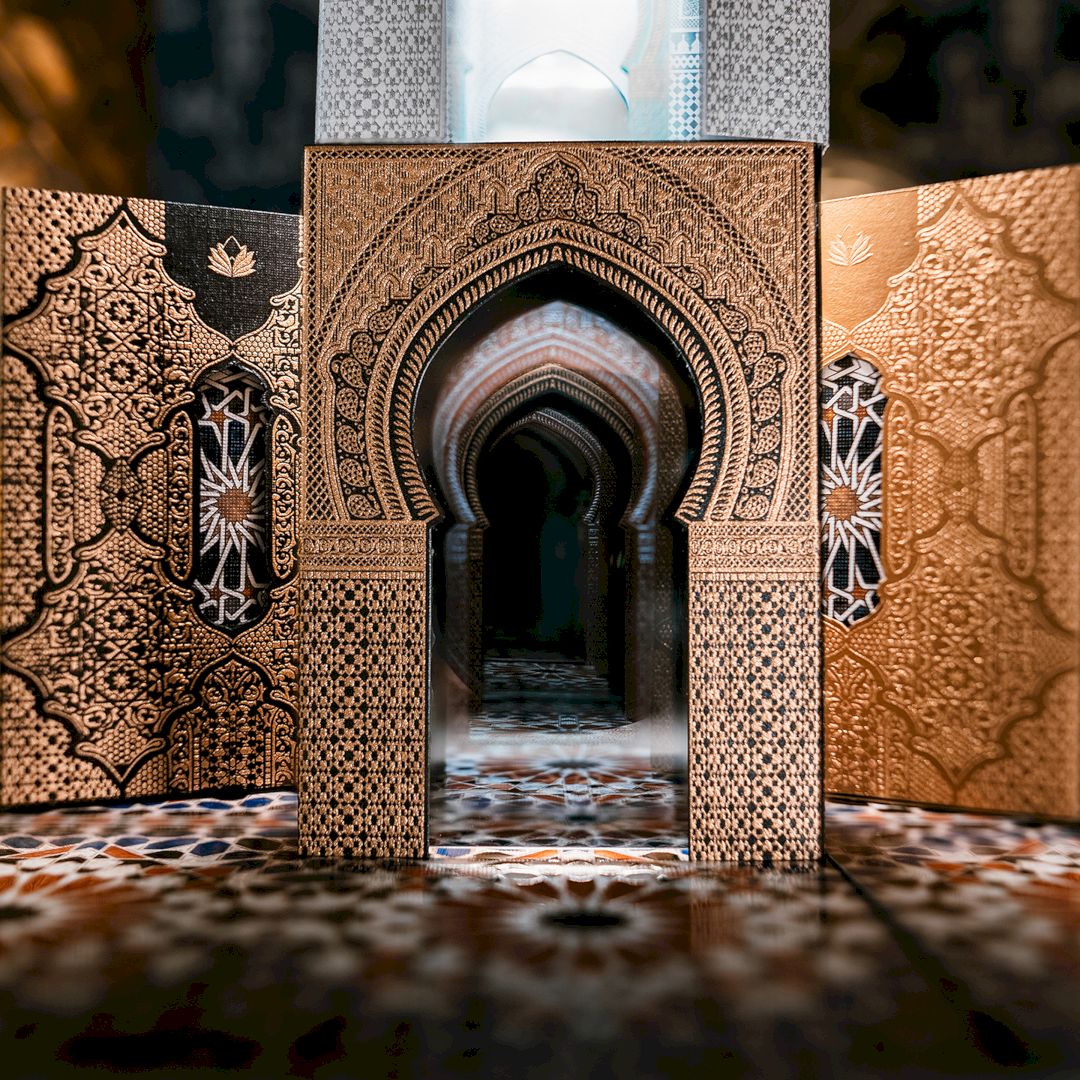
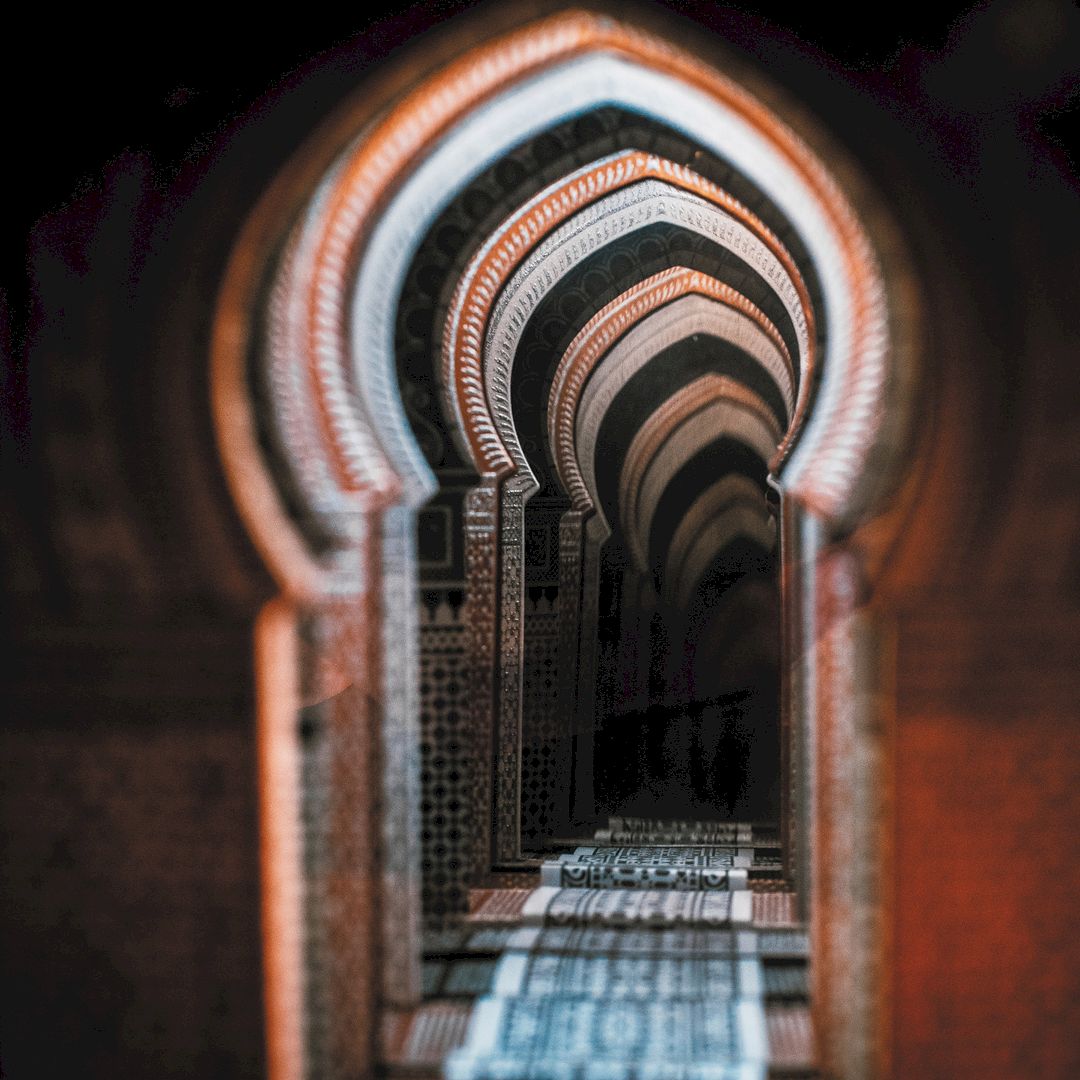
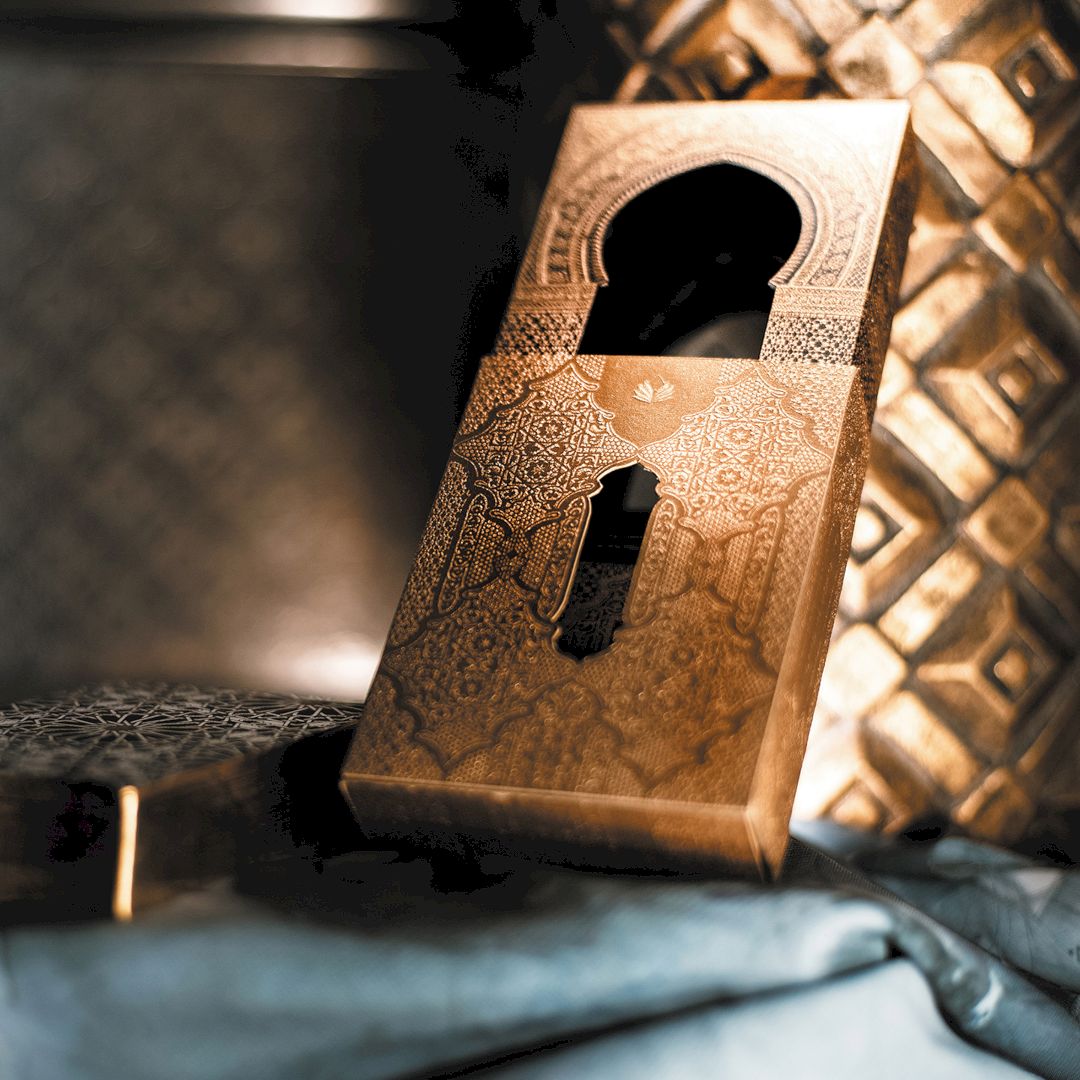
The design for these playing cards is inspired by the palaces of Morocco. The event design in 2019 pays tribute to the region’s iconic architecture with exotic geometric patterns and traditionally decorated gates. The packaging focuses on an interactive challenge labeled on the side to unlock the gate. It is designed to reward users with discovery moments of different magnitude with their investment and effort towards the brand and experience.
2019 National Card Collection Day Deck Playing Cards is a packaging design that mimics the exploration of a Moroccan palace. There are opening impossibly-sized corridors and also hidden rooms that can be seen in the design of the packaging through the use of a bespoke two-way mirror system. It becomes a bridge for stronger user-brand connections that creates genuine moments of surprise and delight for the customers.
This unique and awesome packaging design is made by Alexander Chin, a visual communications professional specializing in interactive package design from the United States of America.
13. Fine Art Landscape Photography For Sale by David Osborn (Photography and Photo Manipulation Design Category)
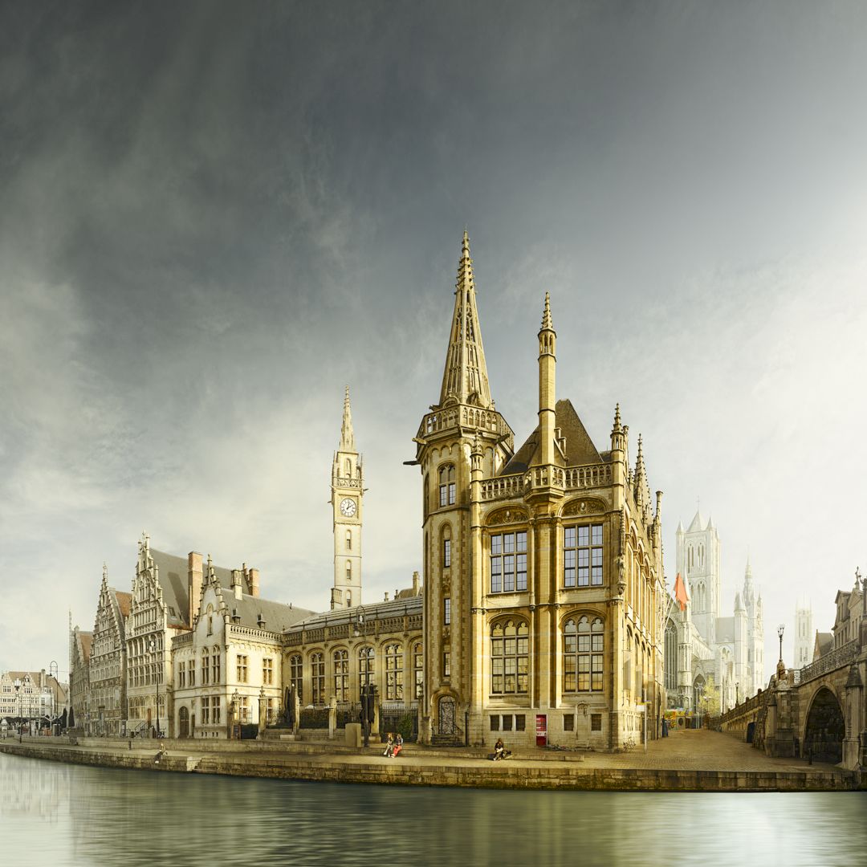
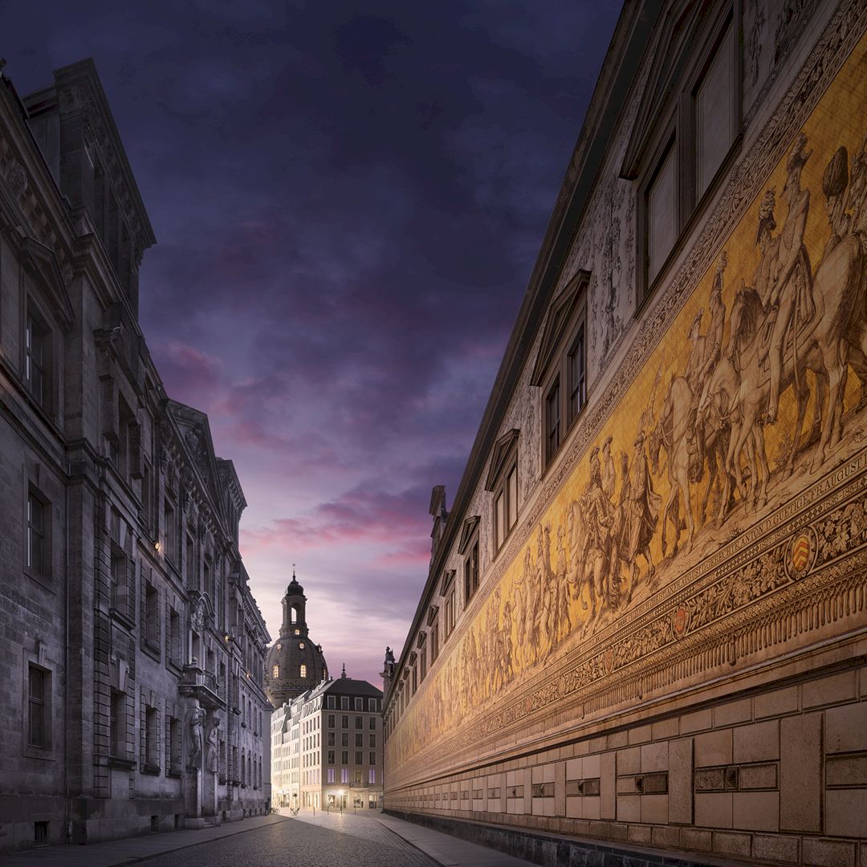
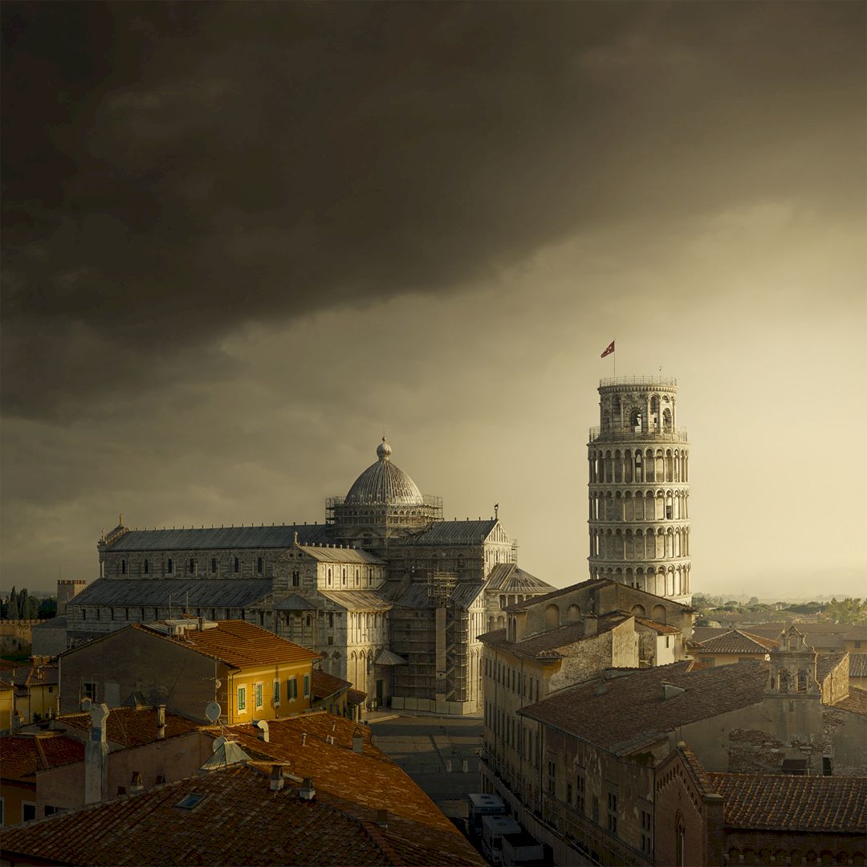
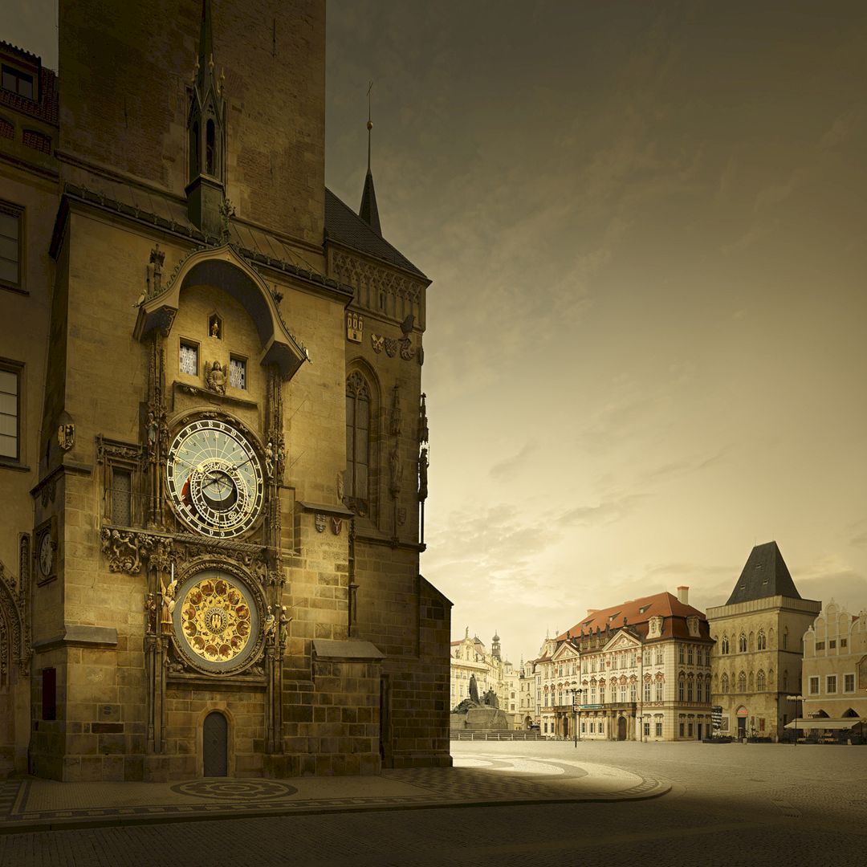
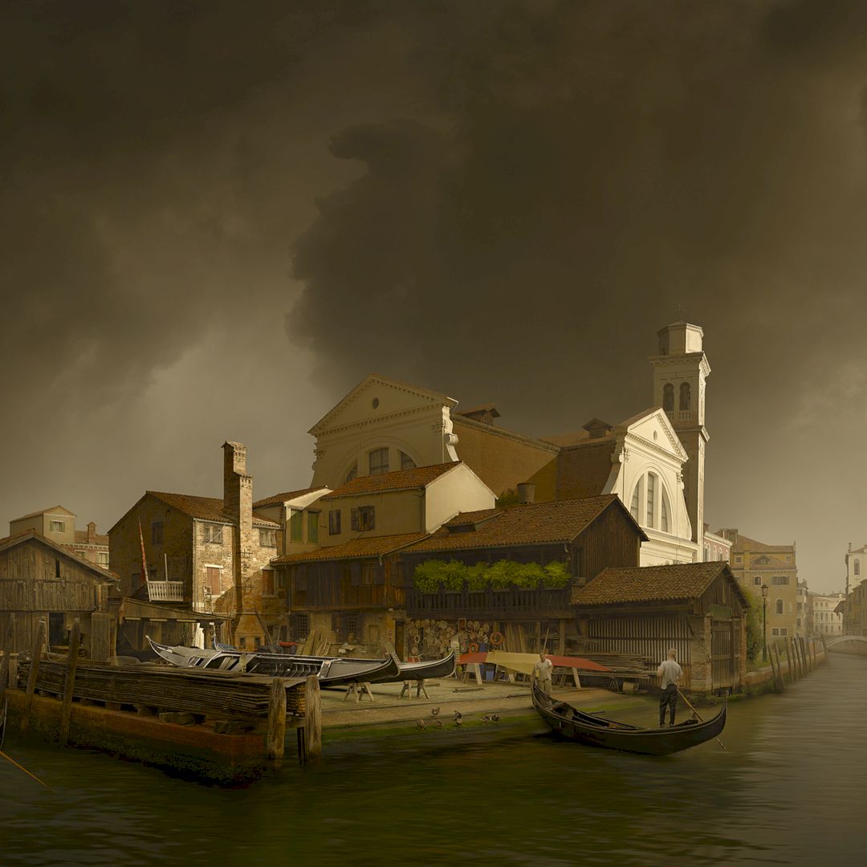
Fine Art Landscape Photography For Sale is digital photography and Adobe Photoshop retouching. Up to 120 multiple photographs are taken then stitched together using PTGui software followed by artistic Adobe Photoshop retouching for this project using a panoramic head.
The combination use of a panoramic head and stitching images allows a wide but very natural looking field of view and correct the perspective of buildings. First, the photographer researches the locations in Europe to find a strong location with an old building with a traditional character then waiting up to 8 hours or more for the right light and weather conditions to capture all the assets required.
This on-going project is started in 2018, made by David Osborn, a professional photographer with over 35 years of experience from news to corporate photography.
14. Alive Design Object by Marcelė Kuliešiūtė (Arts, Crafts and Ready-Made Design Category)
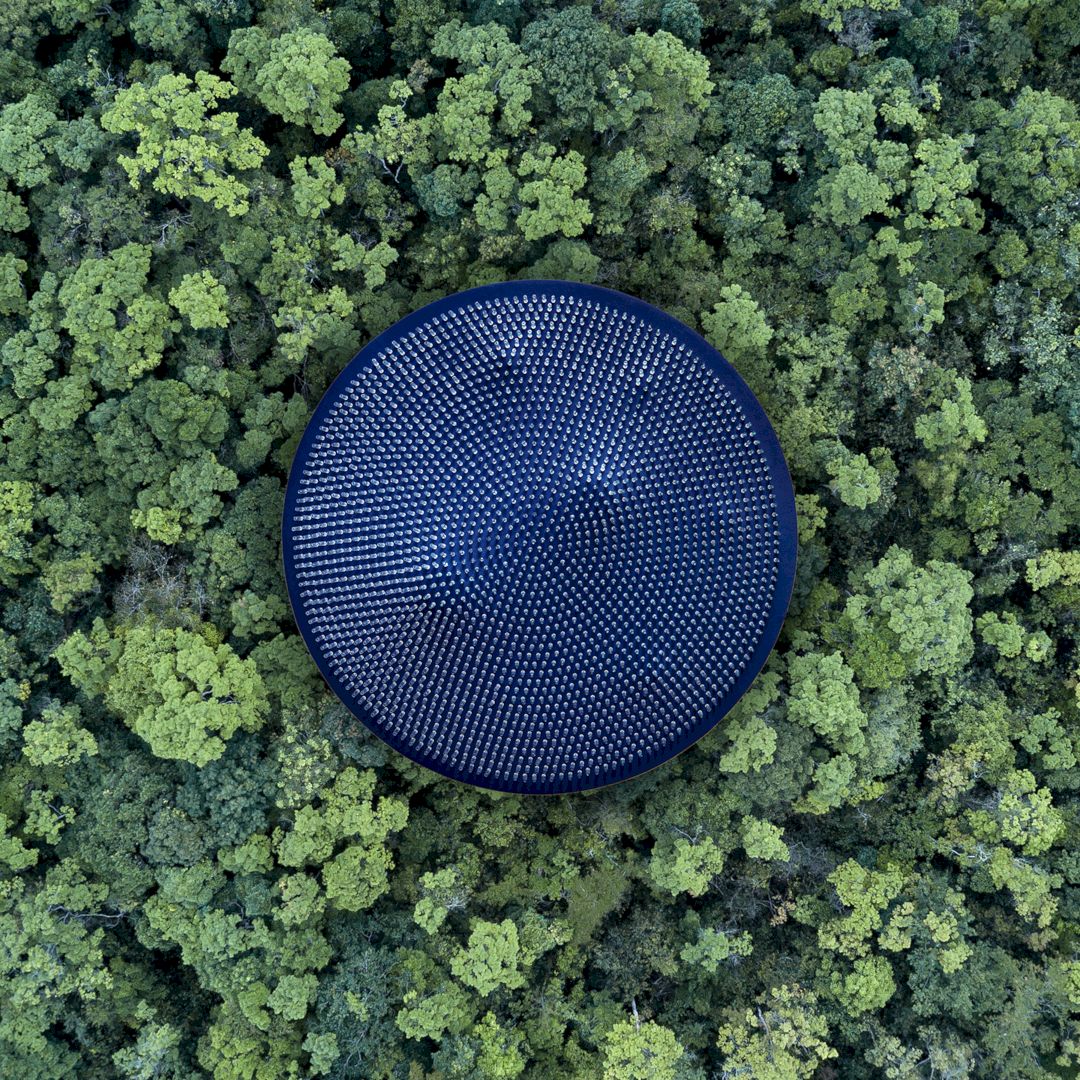
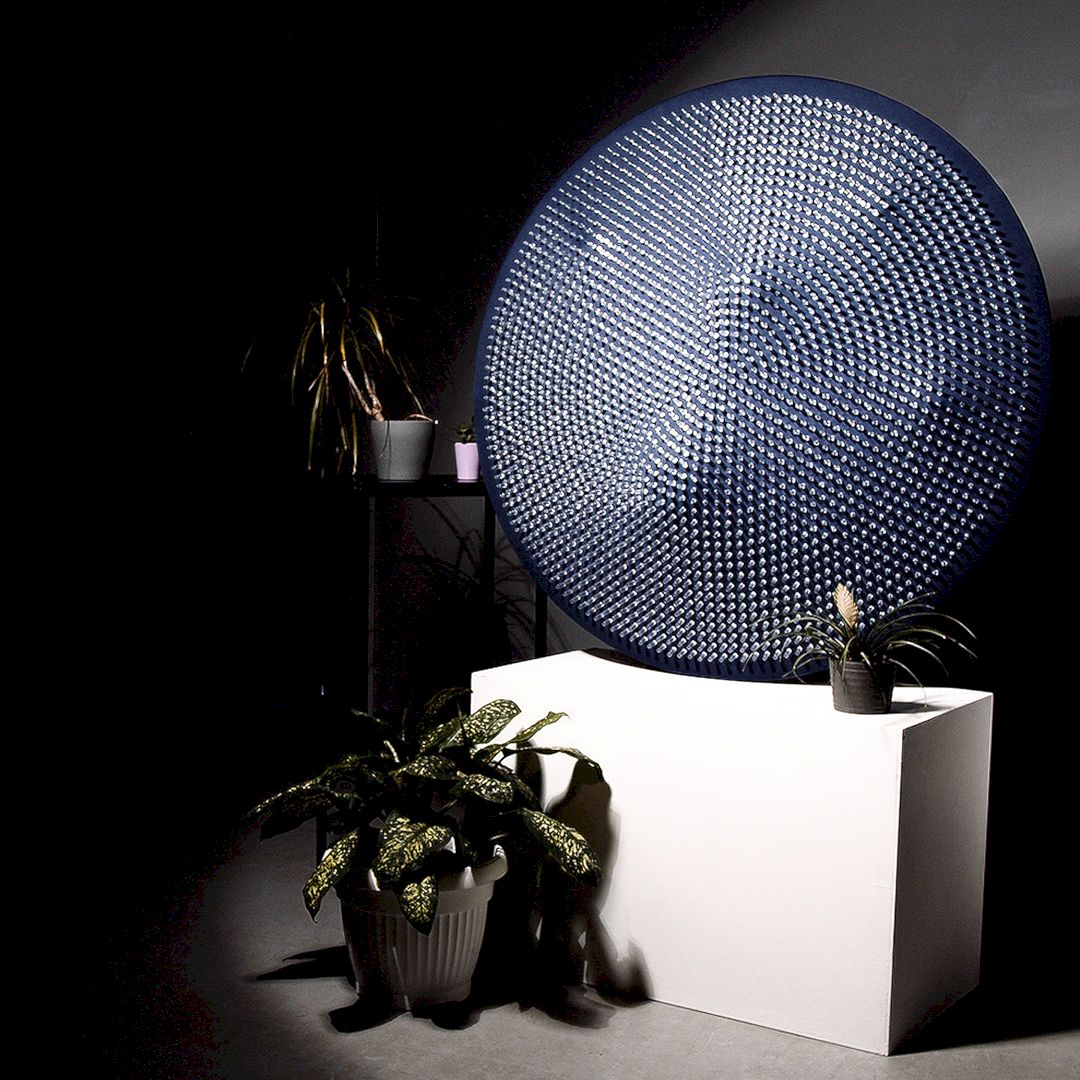
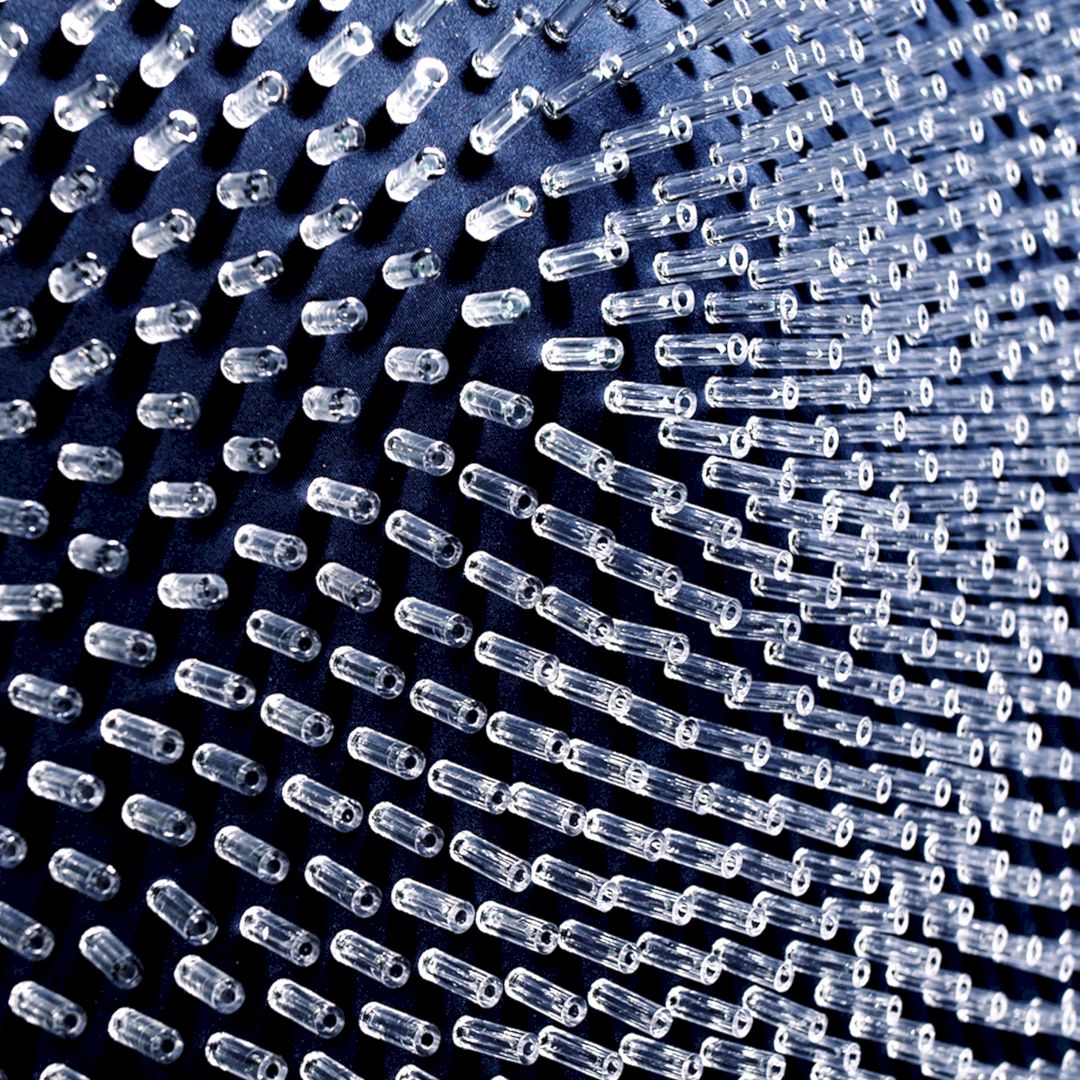
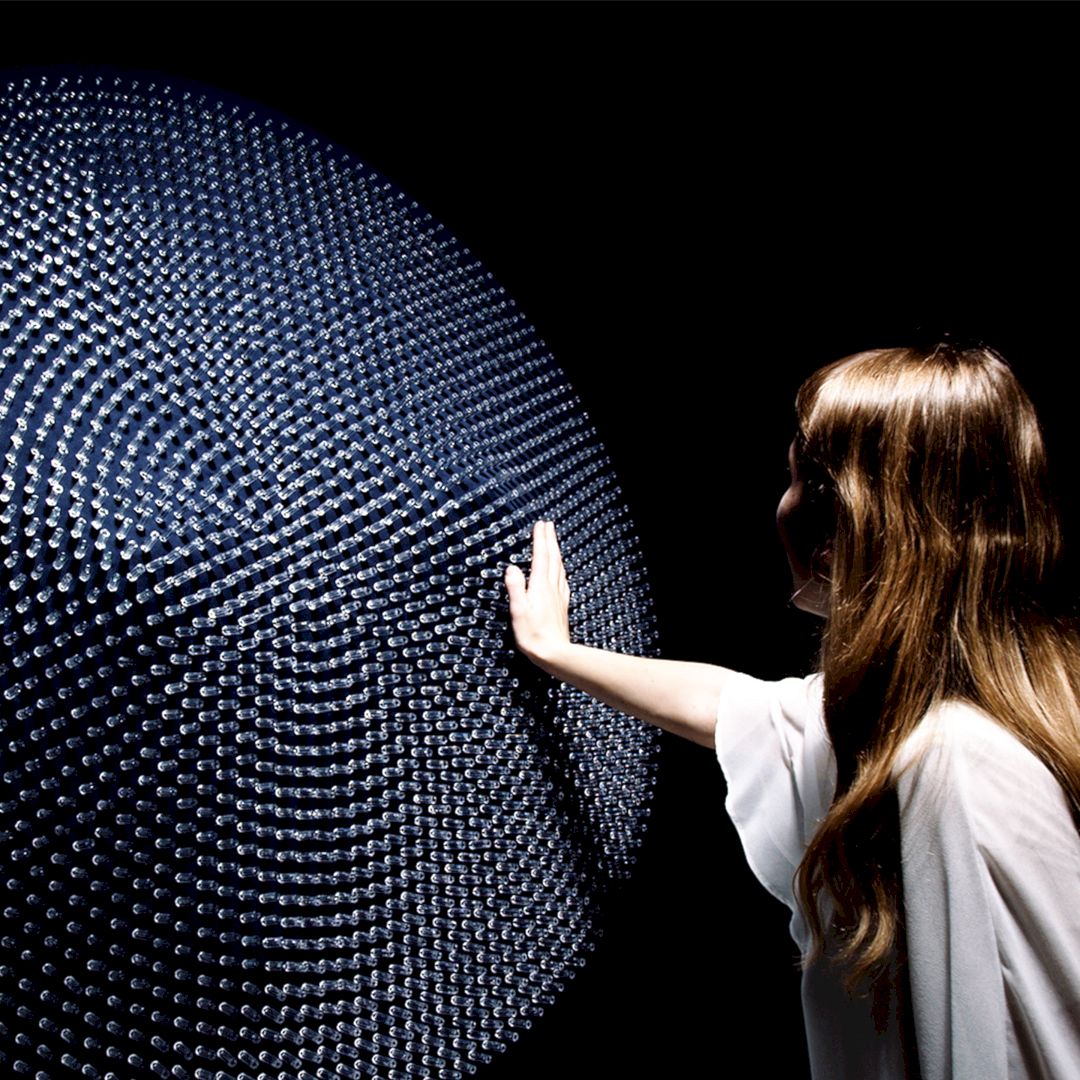
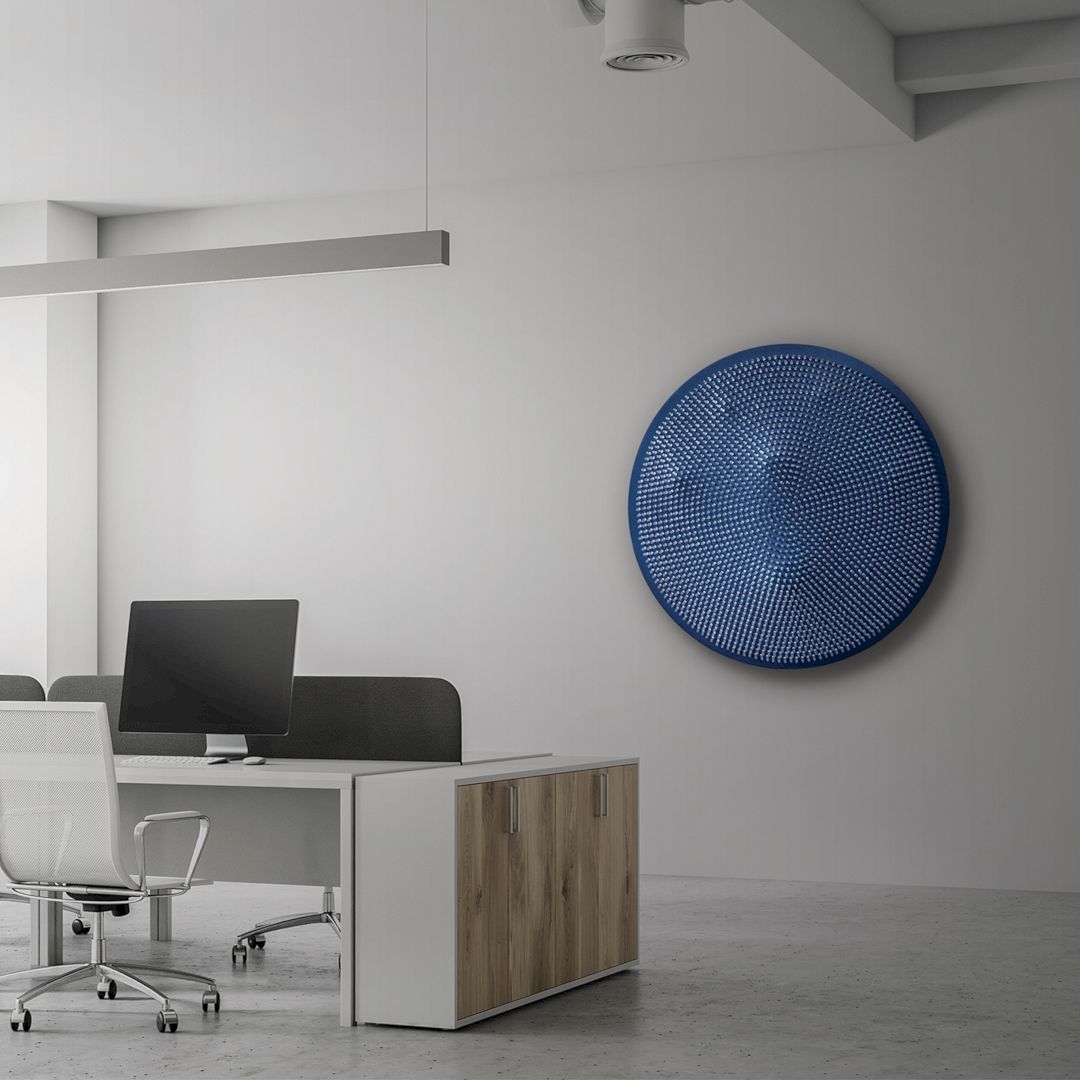
It has been proved that the application of biophilic design methods indoors can improve well-being, creativity, and productivity. Alive Design Object is a dynamic object that designed based on biophilic design principles, inspired by water, made for public interiors, offices, or various public spaces.
Made based on the research that rhythm or movement, this design object can create a positive impact and a strong impression on the human being. It reminds us to nurture Mother Nature and provides the vitality of the environment. Alive is based on simple mechanics, using a small and silent motor.
This motor stretches the fabric and moves little details as it goes clockwise around in a circle, creating a soothing and calming effect. Exhibited in Titanikas gallery, in Vilnius, Alive is designed by Marcelė Kuliešiūtė, a designer from Lithuania.
15. Popo Tableware by Arezoo Abaspoor (Bakeware, Tableware, Drinkware and Cookware Design Category)
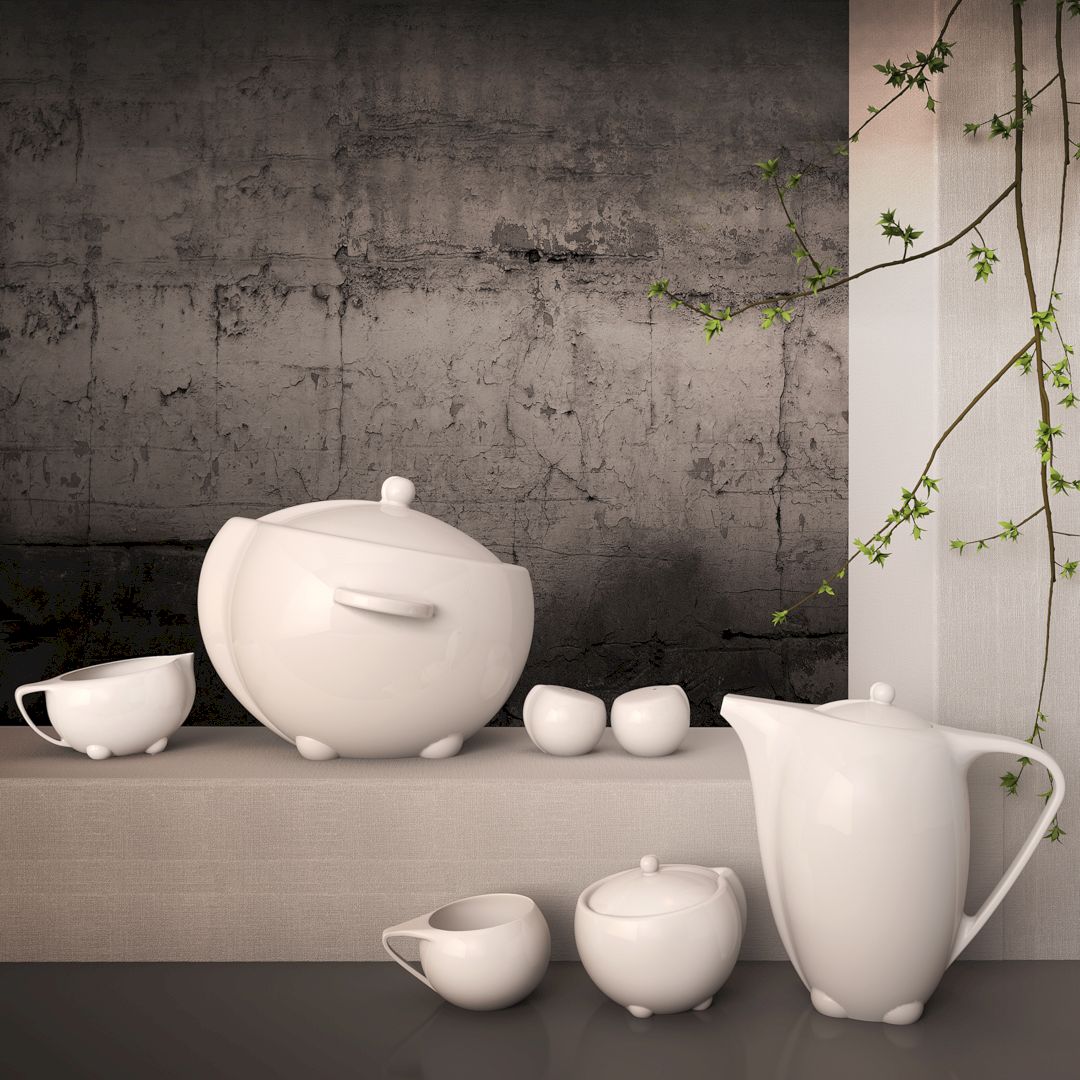
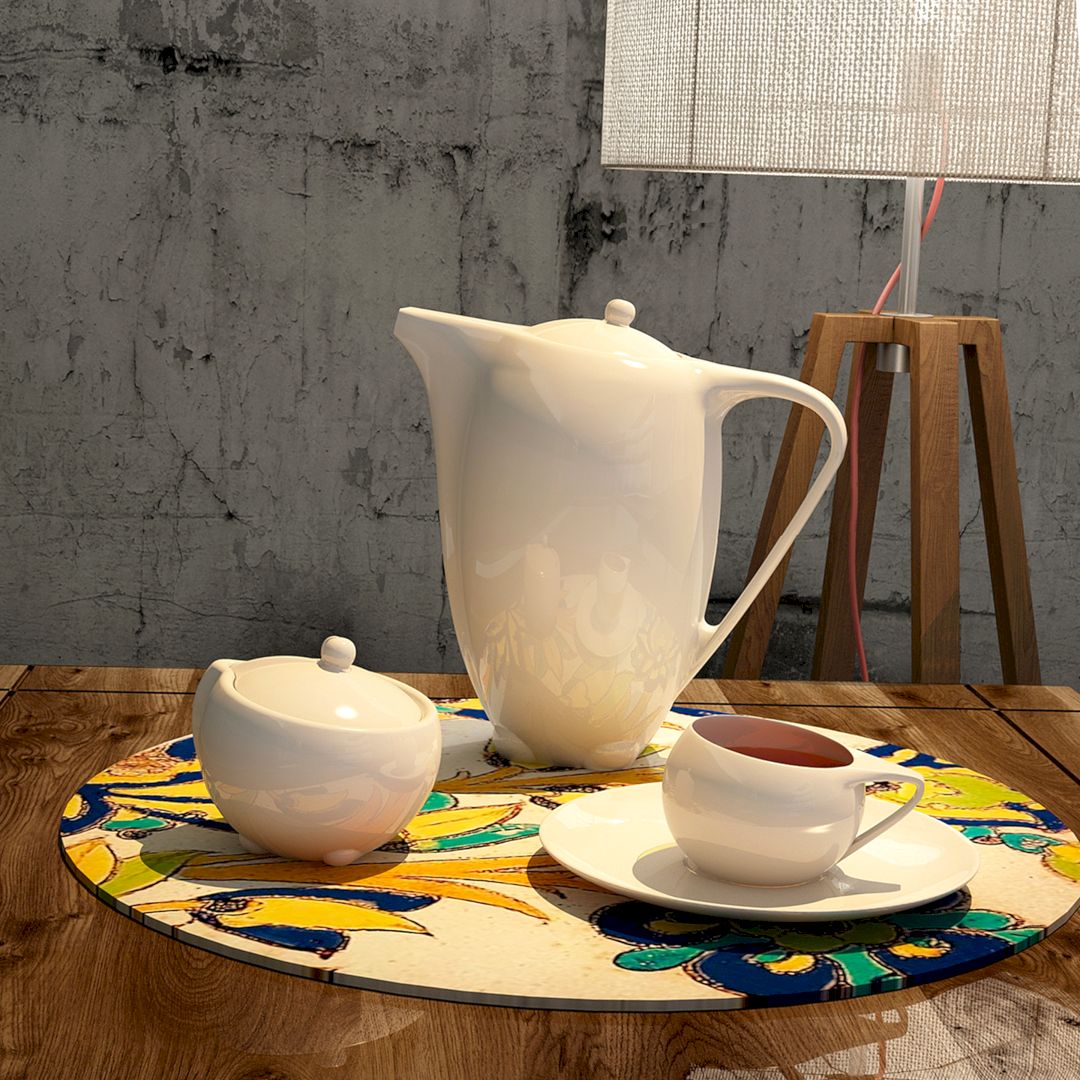
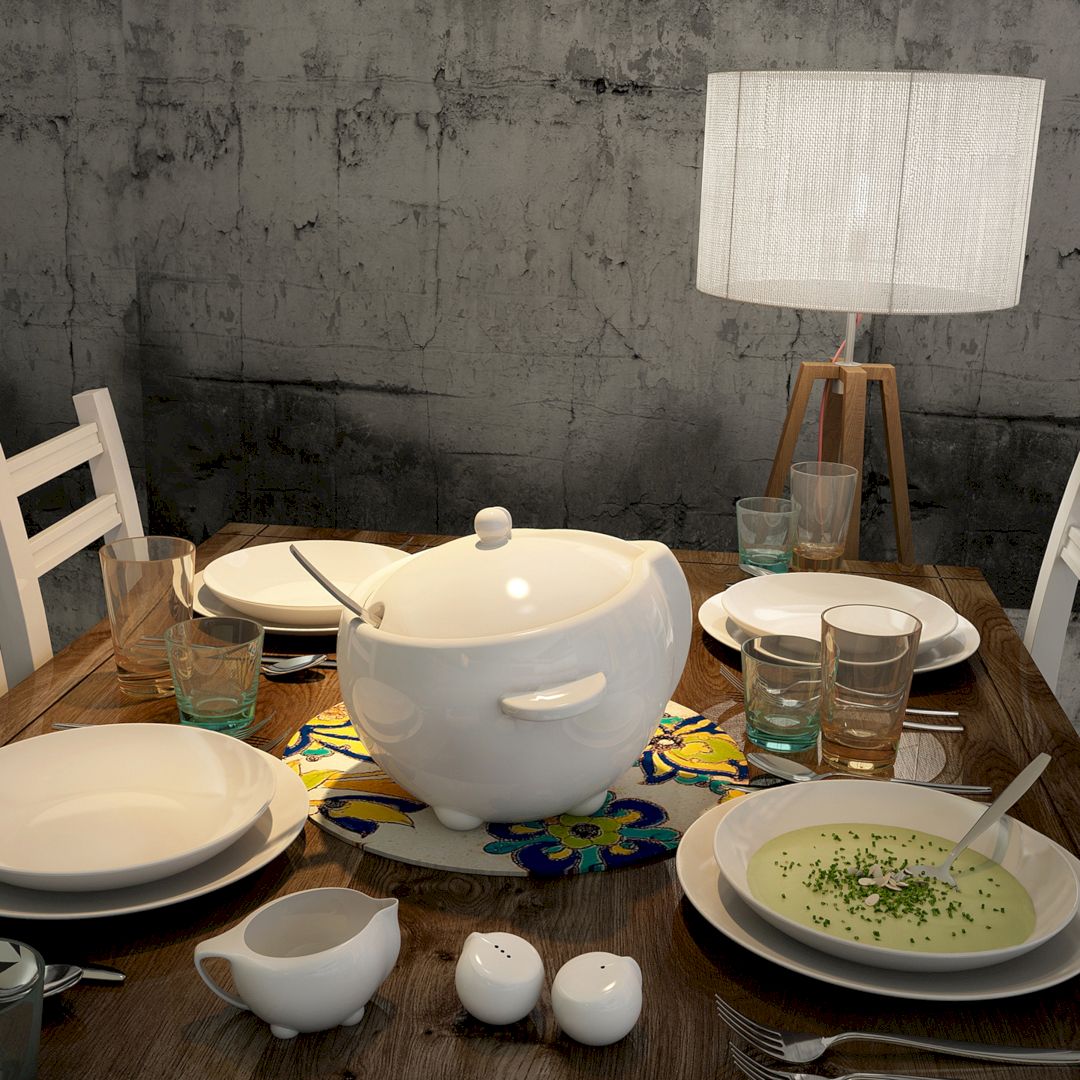
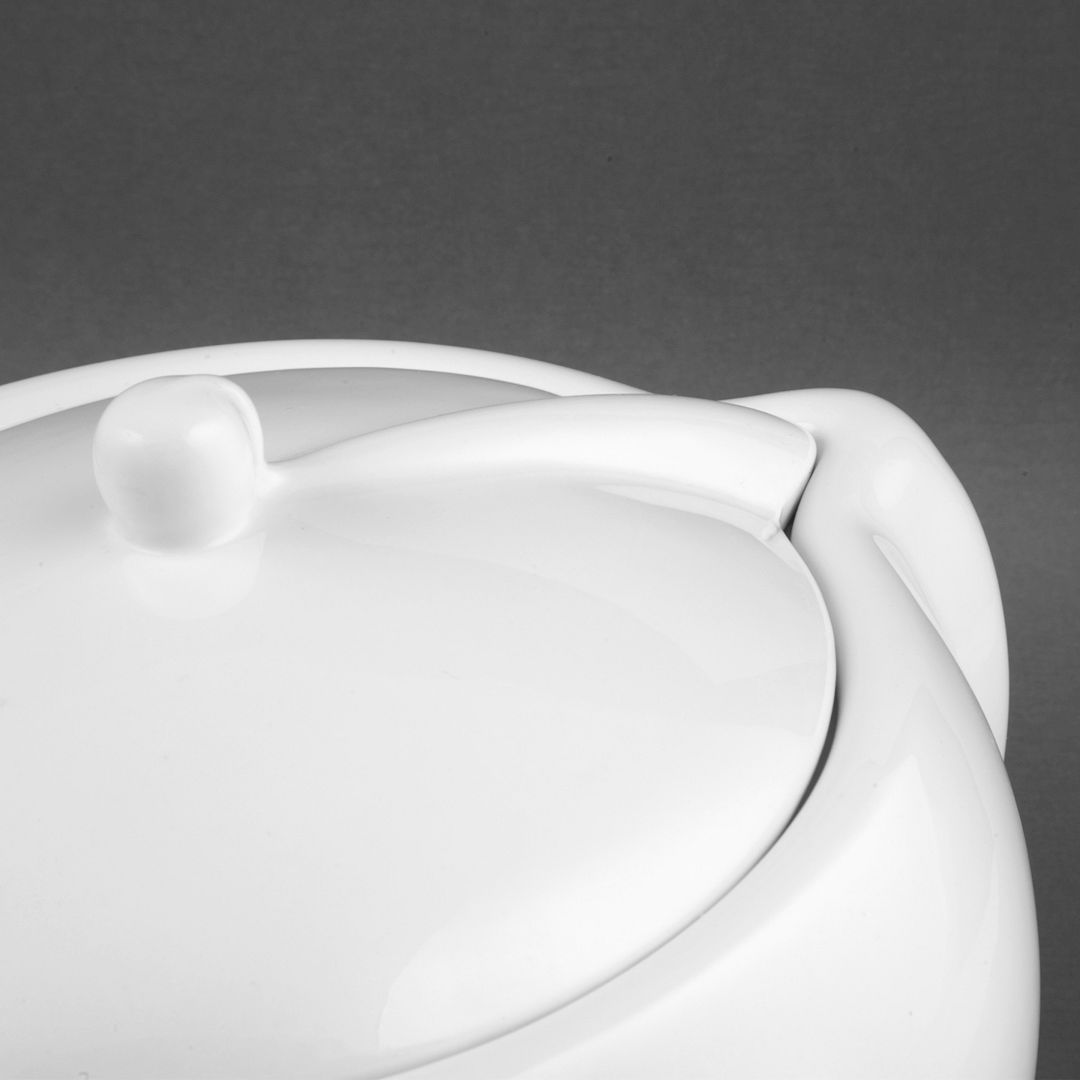

Inspired by nature and animals, this tableware comes as a combination of nature with a happy and sweet world of animations. Popo Tableware brings a smile and the most beautiful feelings to every home with its minimalist, emotional, and abstract design.
The design is inspired by a fictional world, tiny creatures with small legs sitting on a table. Transparency, lightness, and high strength are the most important features of these containers. Made from bone china, all items of this product have a spherical shape without negative angles
This unique product is designed by Arezoo Abaspoor from Iran, a product designer that has been working for several years in the area of product design professionally.
A’ Design Award and Competition
A’ Design Award and Competition is a prestigious competition for design concepts, best designs, design products, and also design services in the world. All winners have been ranked and awarded by this worlds’ largest design competition for their great and awesome designs. Register and submit your best design here to join this competition.
Discover more from Futurist Architecture
Subscribe to get the latest posts sent to your email.
