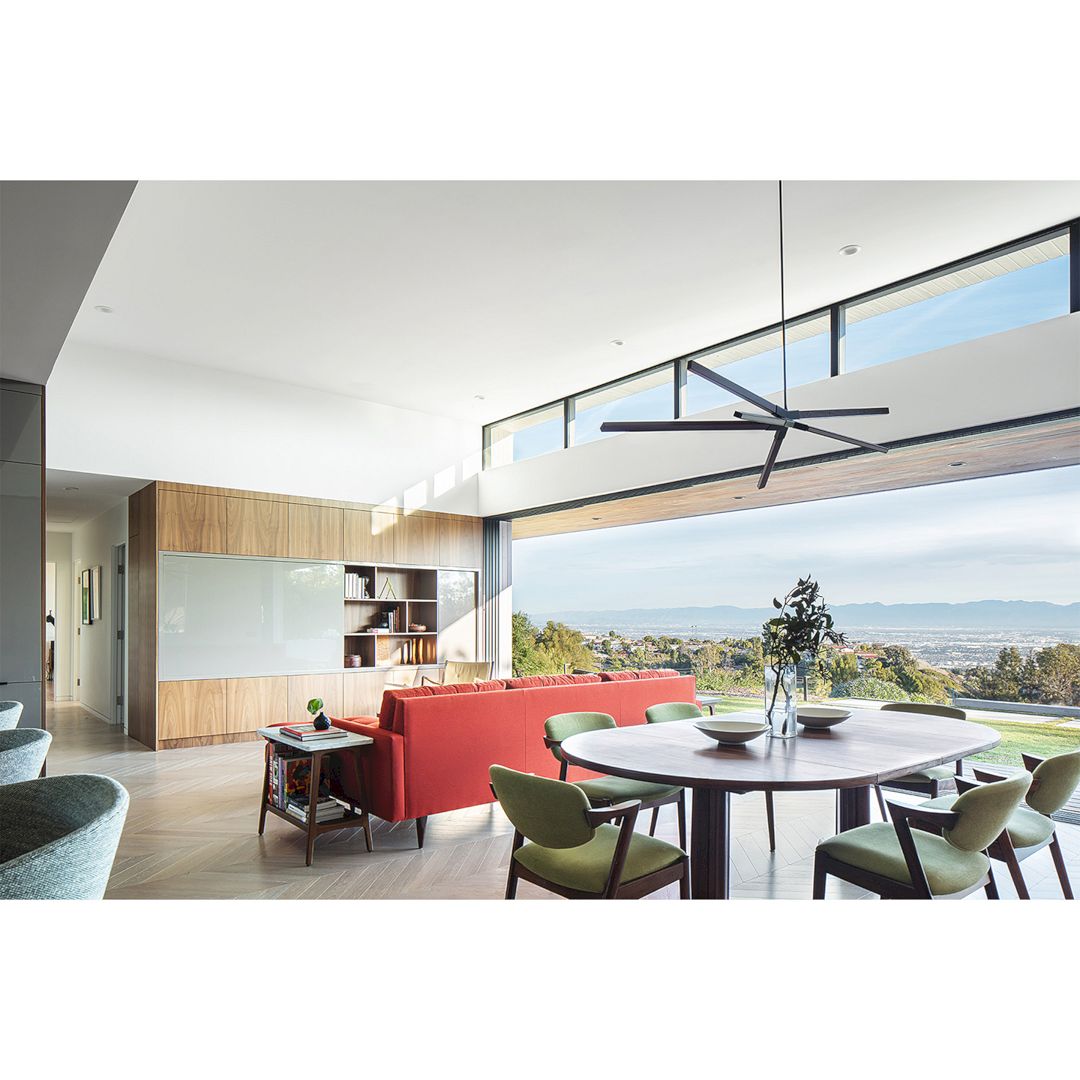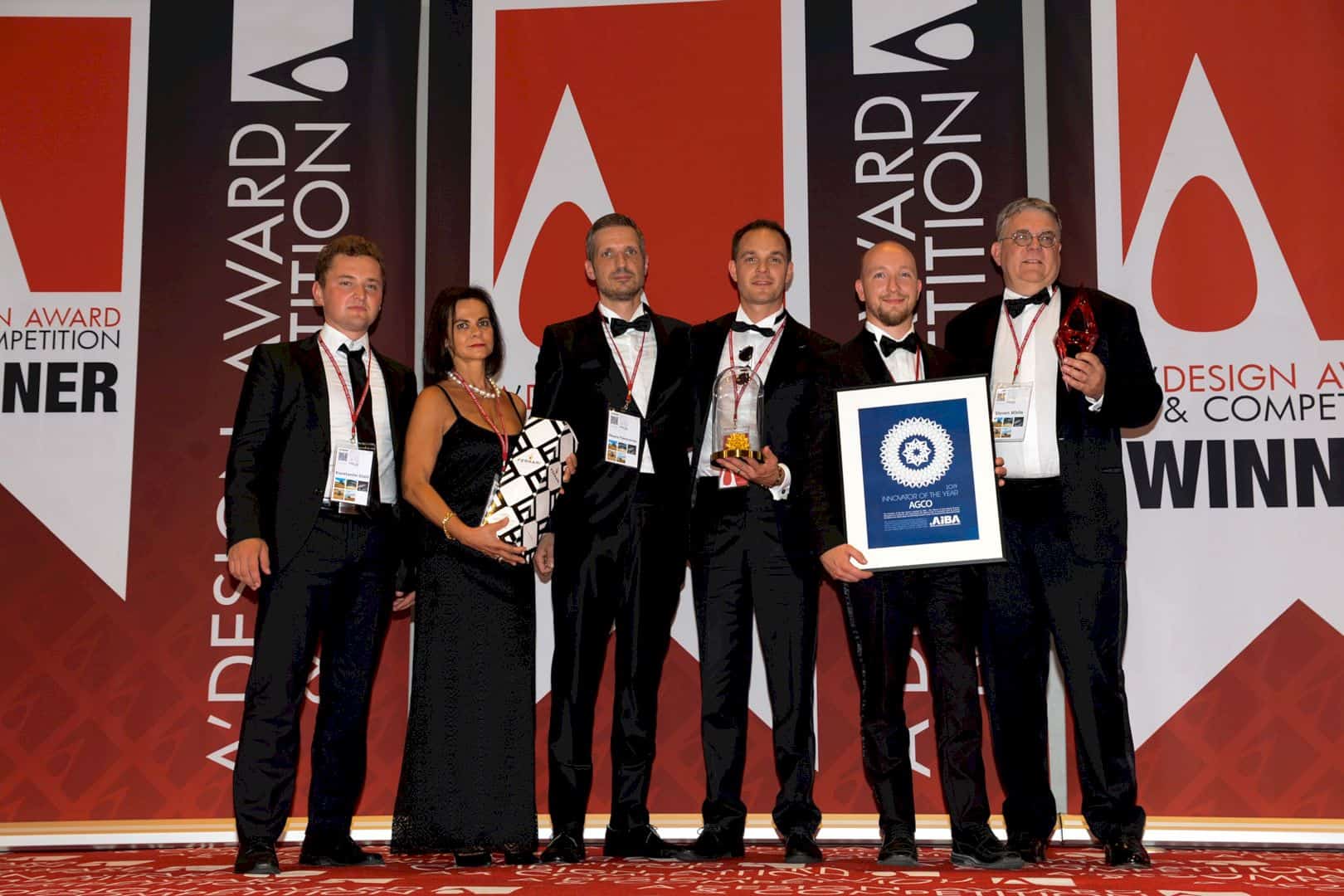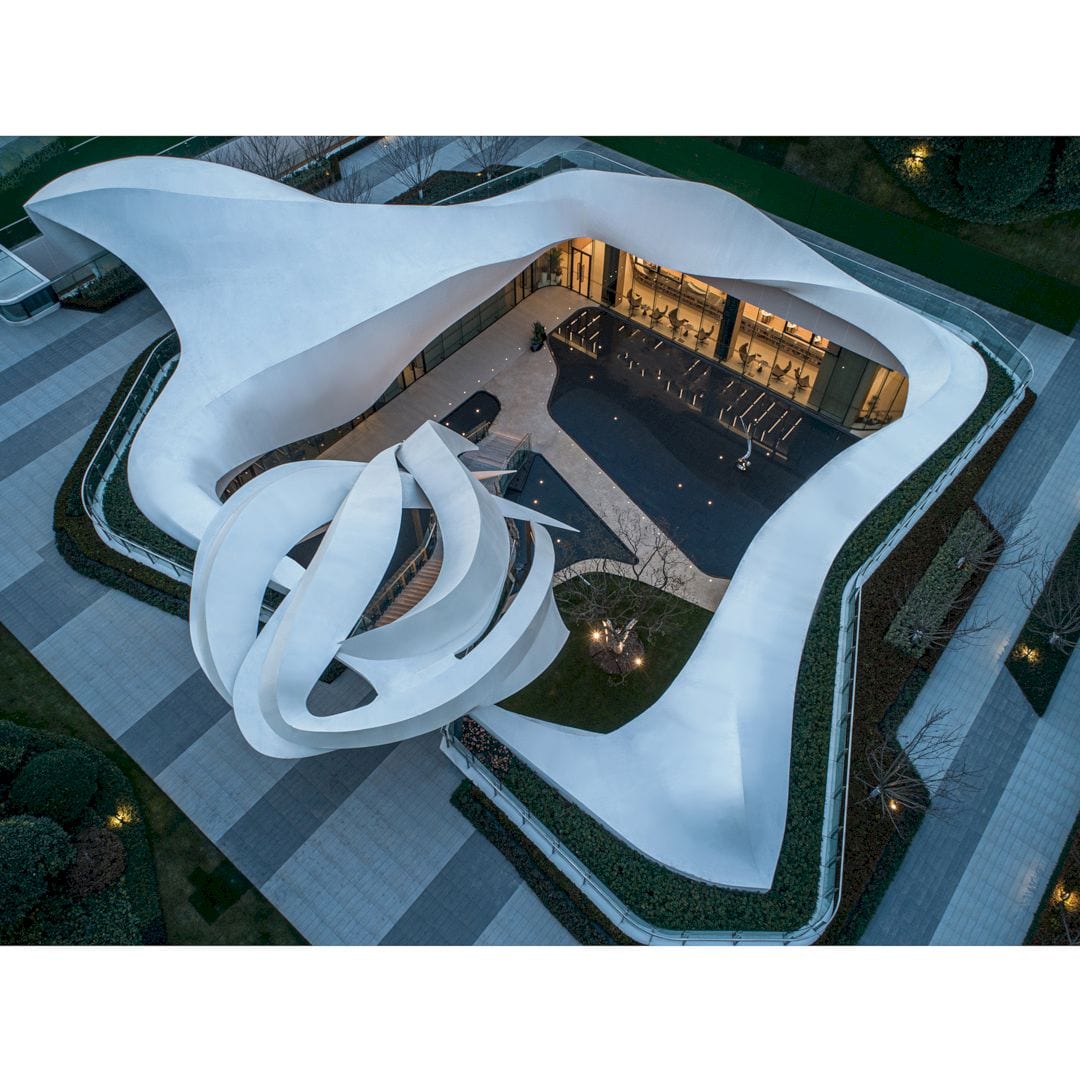World Design Rankings
A’ Design Award and Competition is an international juried award for good design. It runs and manages 8 different ranking and rating systems, and one of them is World Design Rankings. World Design Rankings (WDR) ranks all the countries based on the number of designers that have been granted with the A’ Design Award. It is an international platform for recognizing and promoting design excellence globally.
Latest World Design Rankings – Current Standings
World Design Rankings has announced the latest world design rankings of countries based on the number of design awards won. The current standings show China is in first place with 4563 awards, followed by the United States of America with 1426 awards and Japan with 788 awards.
Complete current standings can be seen in the picture below:

A’ Design Award Top Previous Winners
Here are the 20 top previous winners in the Architecture, Building, and Structure Design Category of A’ Design Award and Competition from some different countries.
Table of Contents
1. Yantai Experience Sales Centre and Exhibition by More Design Office
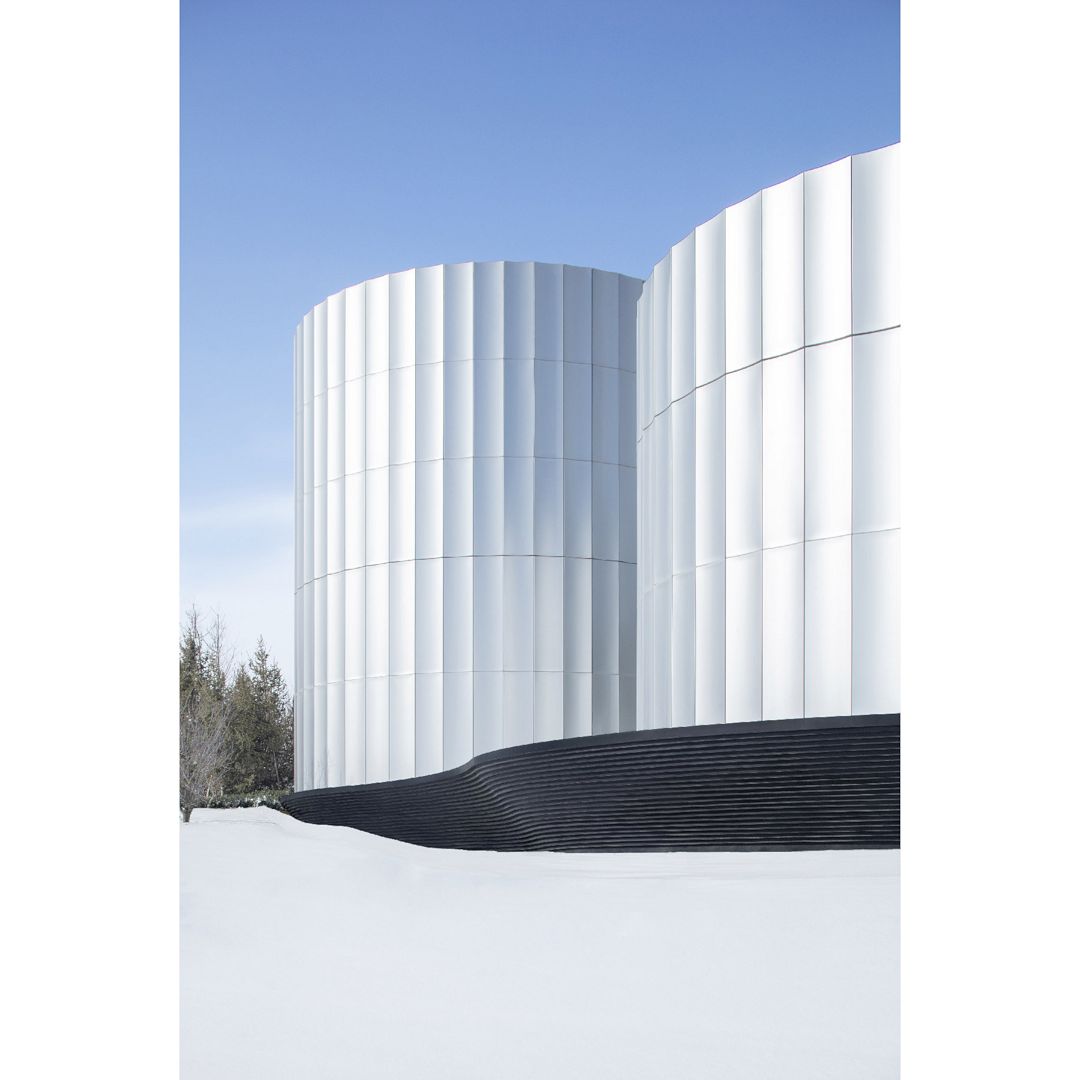
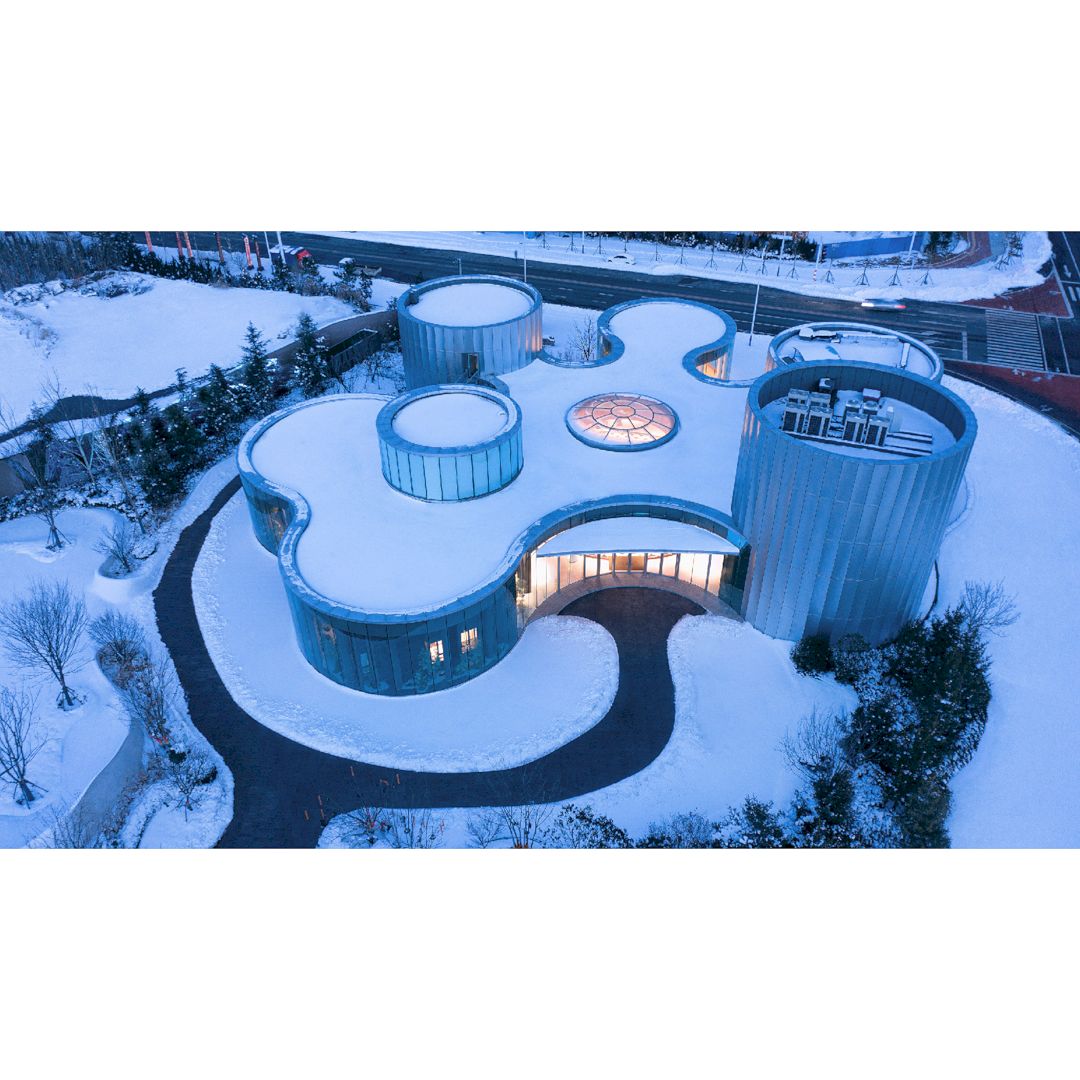
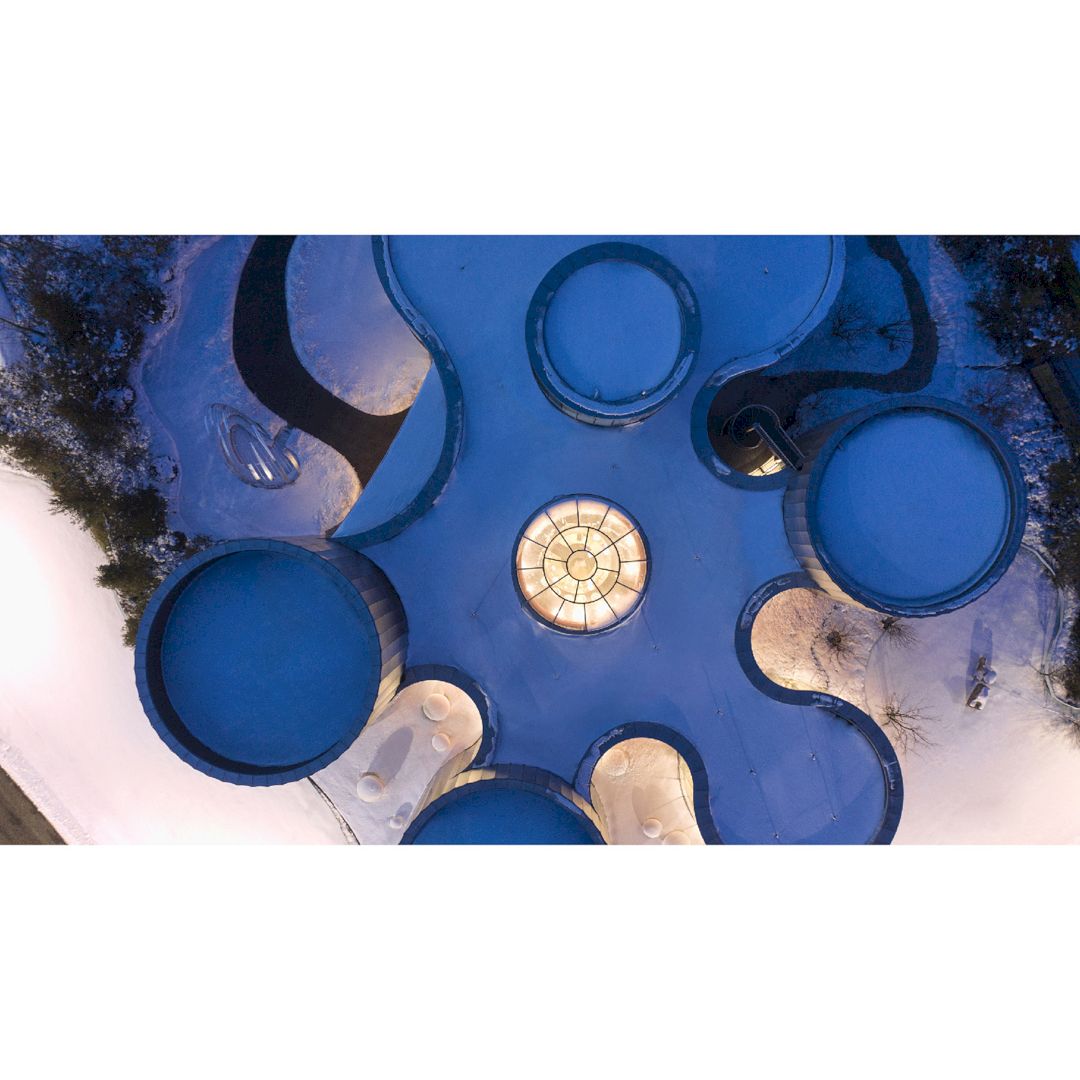
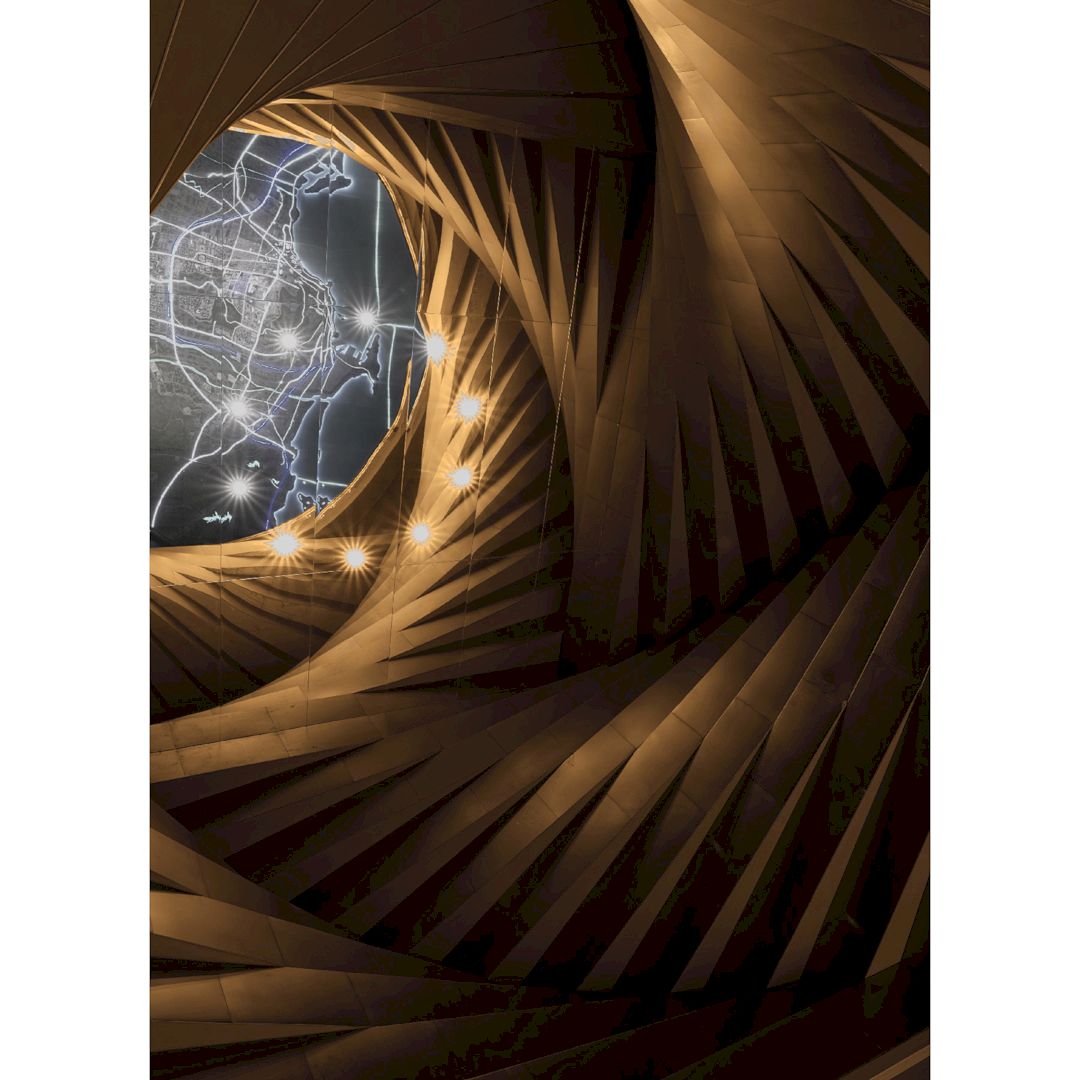
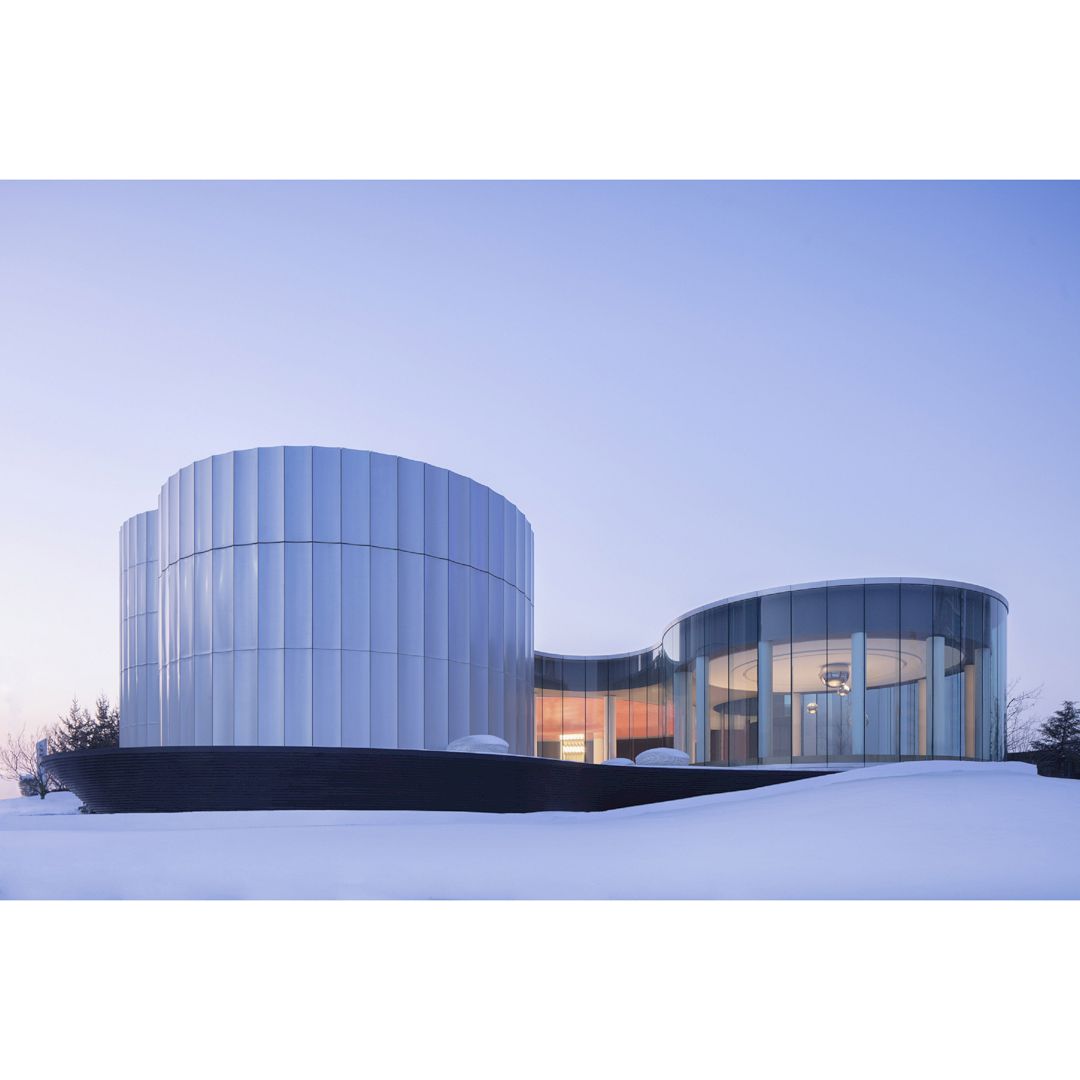
Yantai Experience Sales Centre and Exhibition is different from a typical exhibition center. It has a public area at its center, a place for discussion and interaction. It is a new building as well as a new landmark for the Yantai city, defined as a contrast to the homogeneity of the new development, through form, materiality, and relationship with the landscape.
This awesome project is designed by MDO (More Design Office), a design agency from China.
2. The Exo Towers Office Building by United Units Architects
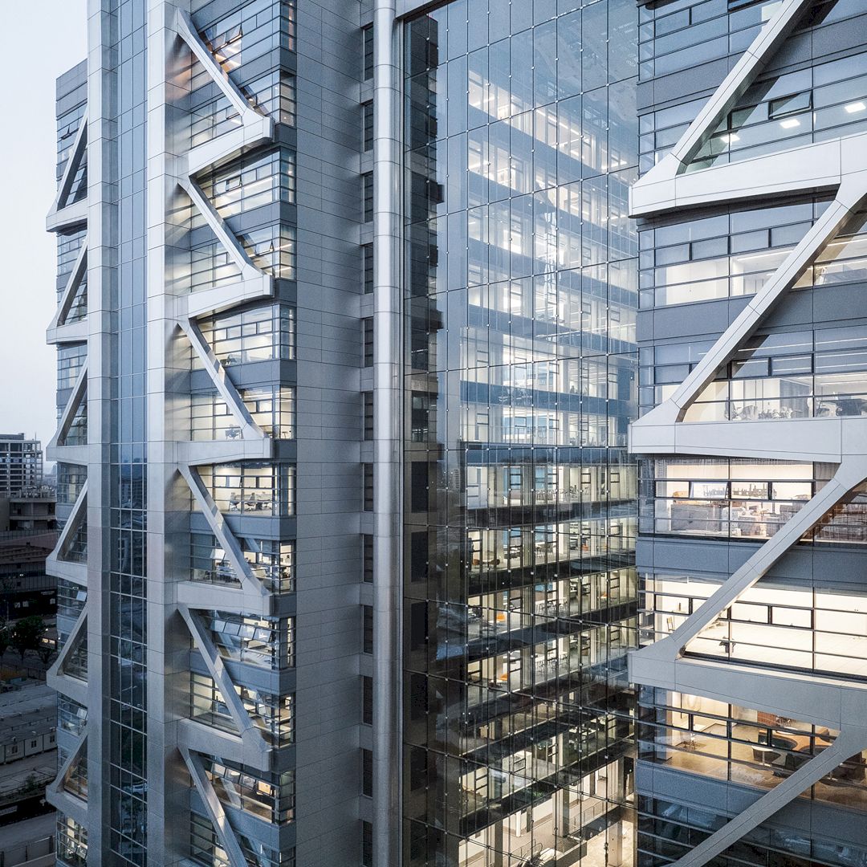
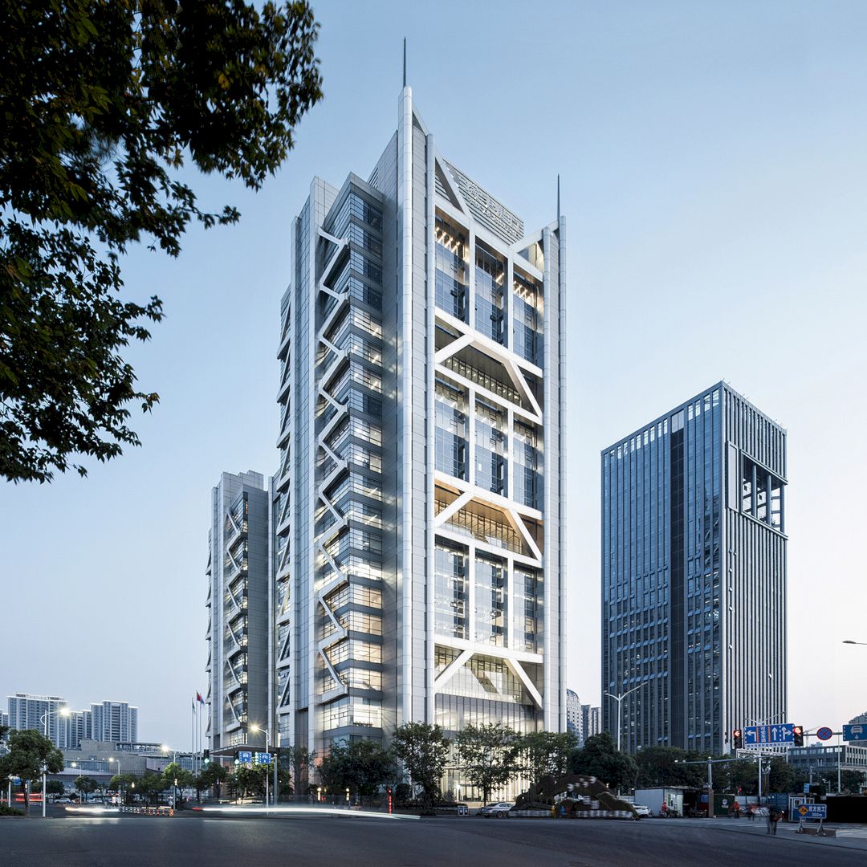
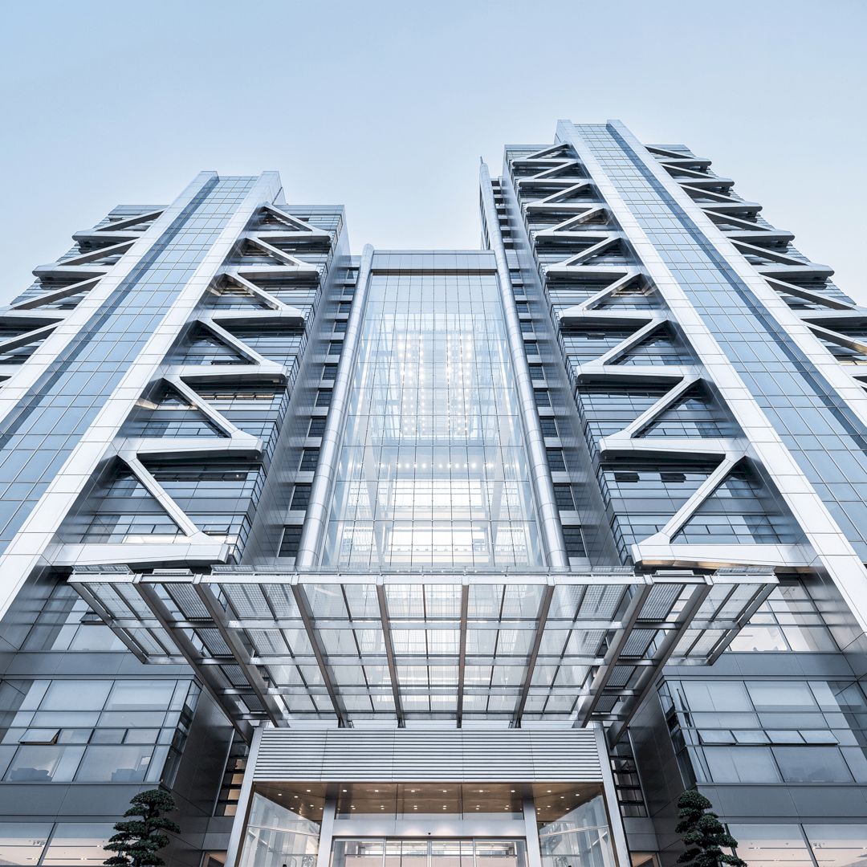
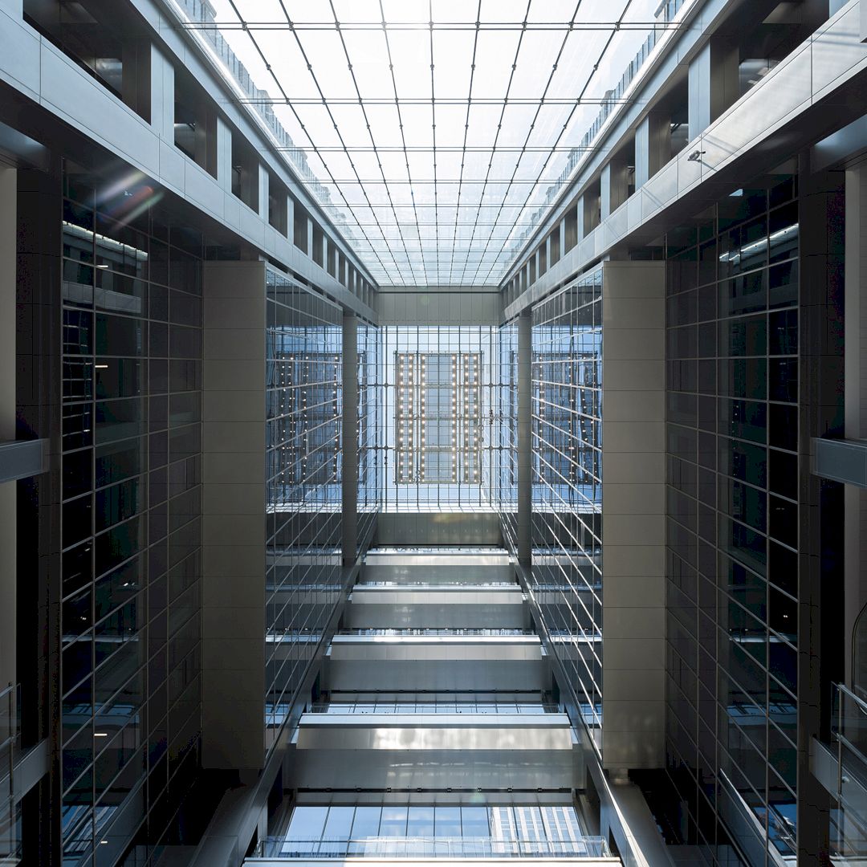
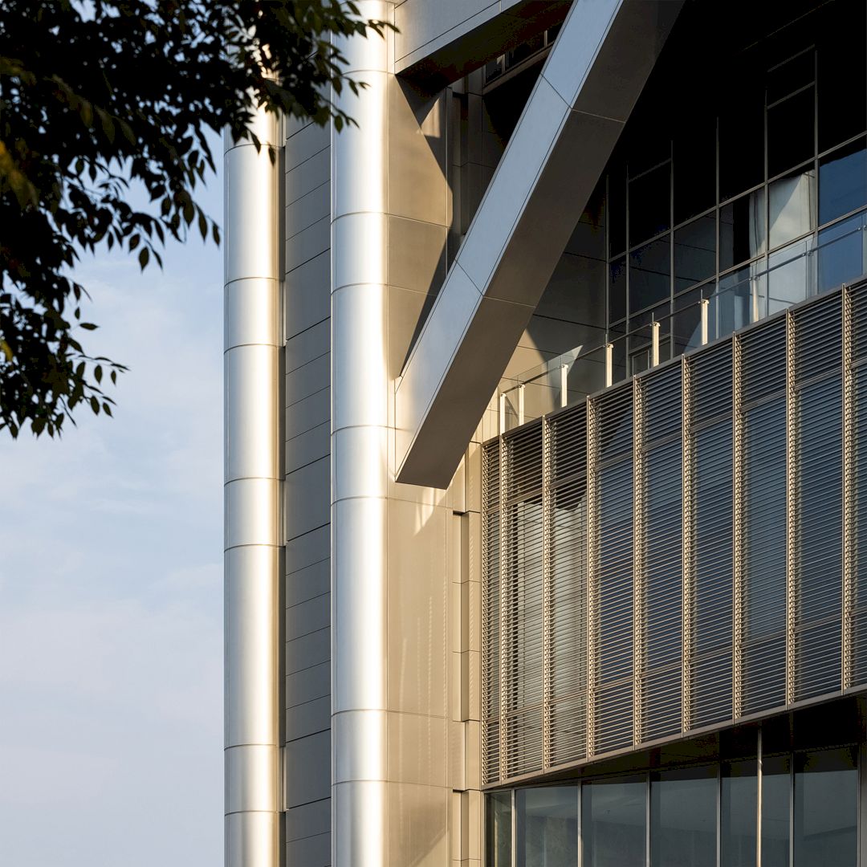
The design principles of flexibility and versatility are central to the design of The Exo Towers Office Building‘s layout. The building adopts a hybrid system of steel structure and concrete structure. It consists of two towers linked together by a 70m-high central glazed atrium. This atrium is the spatial core of the whole building.
The architect behind this amazing project is United Units Architects, a design enterprise from China.
3. Ice and Fire Chalet by ABD Architecture LLC
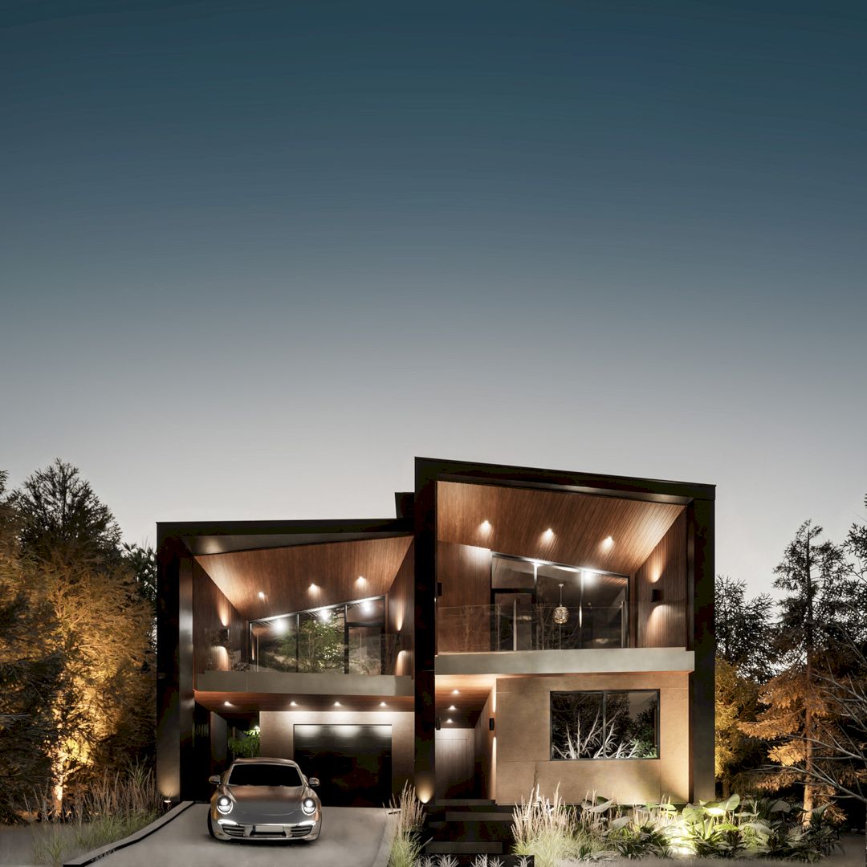
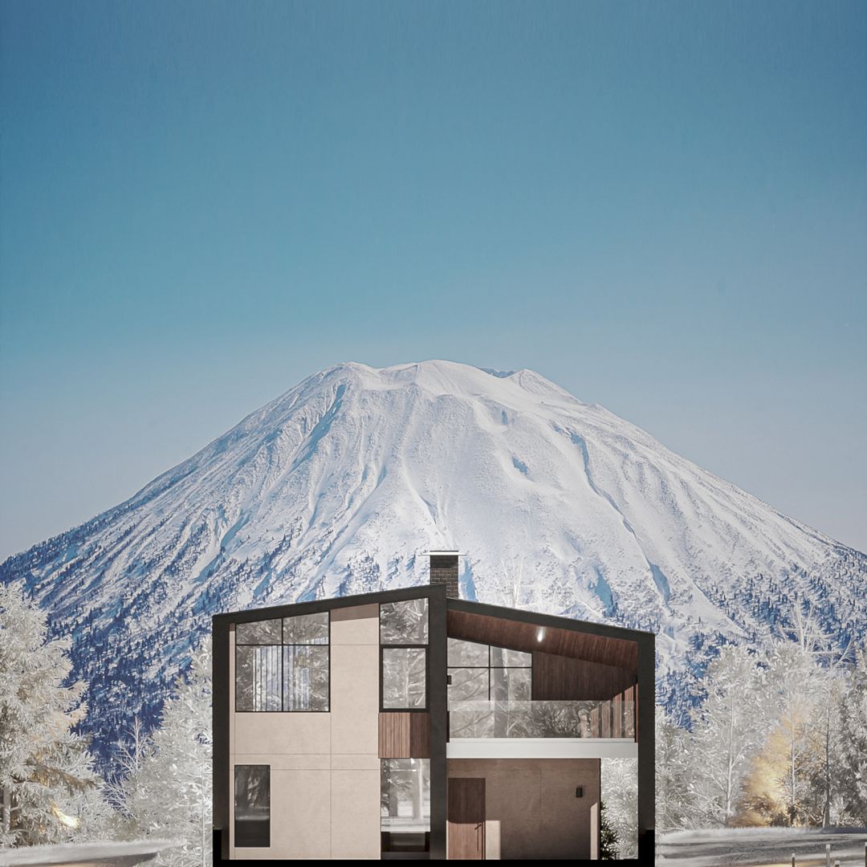
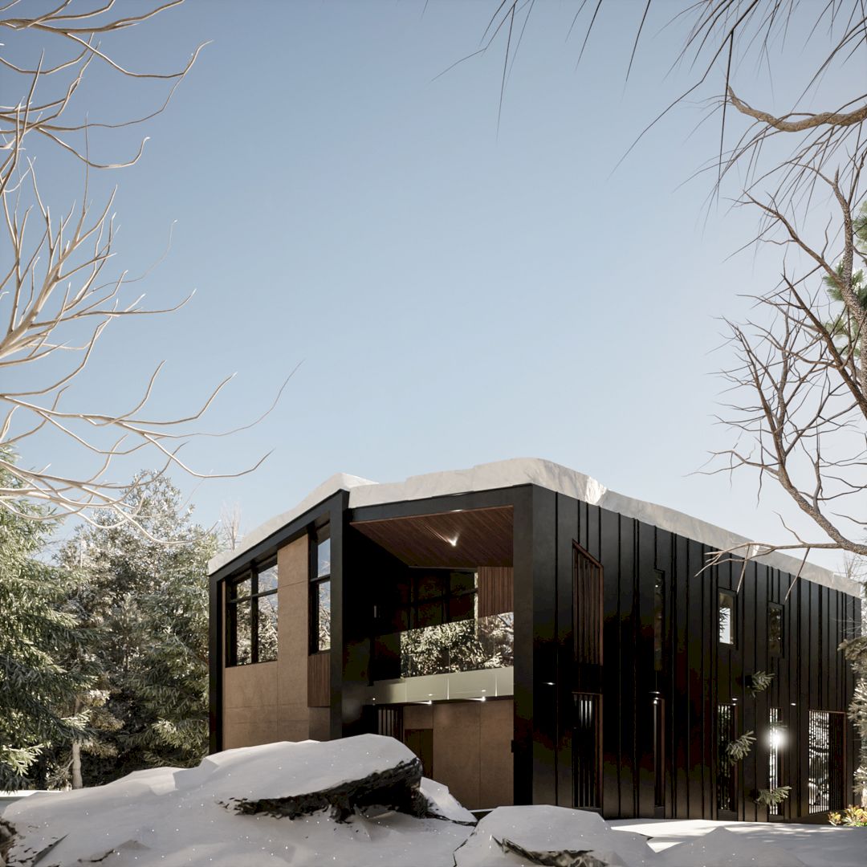
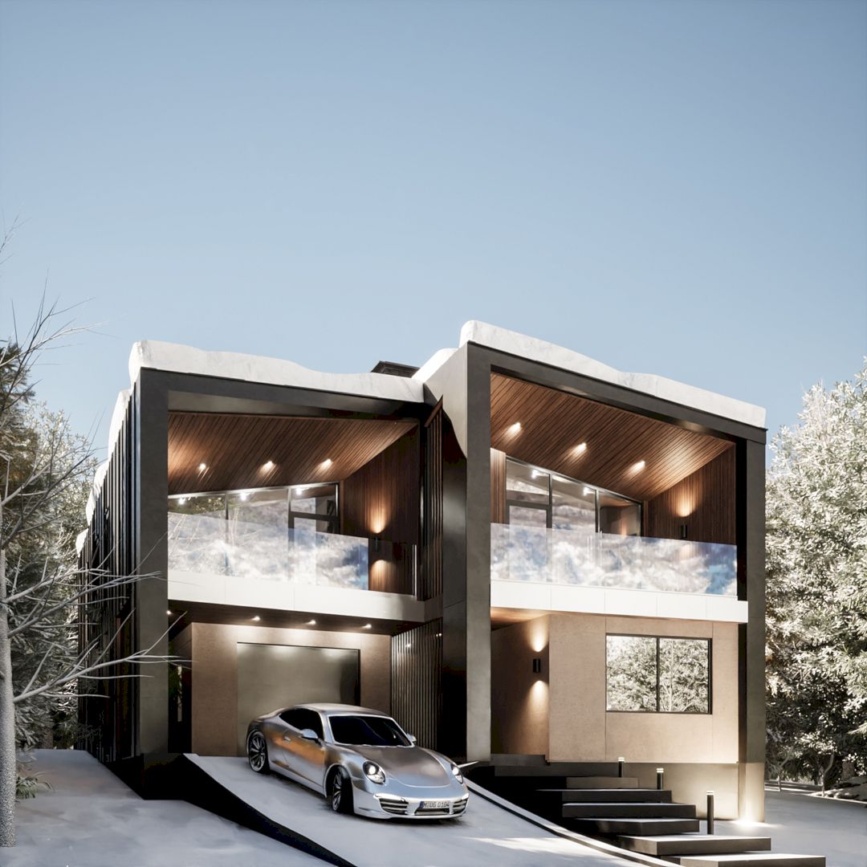
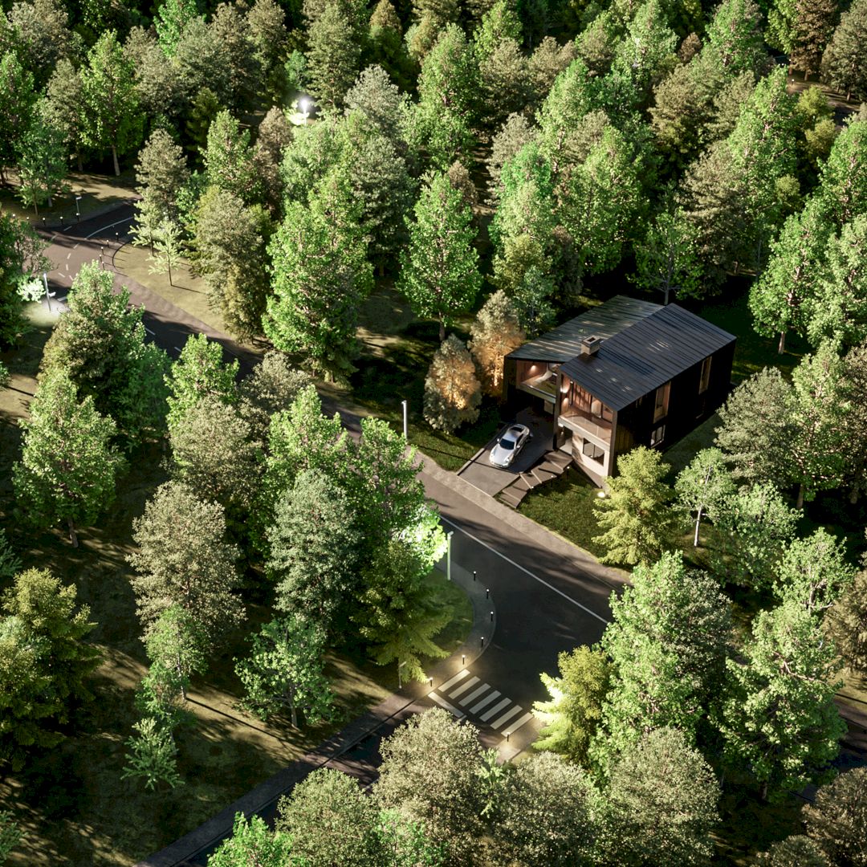
The design of Ice and Fire Chalet captures the feeling of sipping on a marshmallow-covered hot cocoa while sitting on a comfortable sofa and enjoying the view of the snow-covered volcano. The dark, cold metal cladding protects the building from the cold weather while the light tone of natural cedar and oak wood brings a cozy warmth to the interior.
The architect behind this awesome project is ABD Architecture LLC, the only company that provides project management and architectural and master planning design services for international projects in Hokkaido, Japan.
4. Oiso Hillside Residential Villa by Krista Drumeva Watanabe
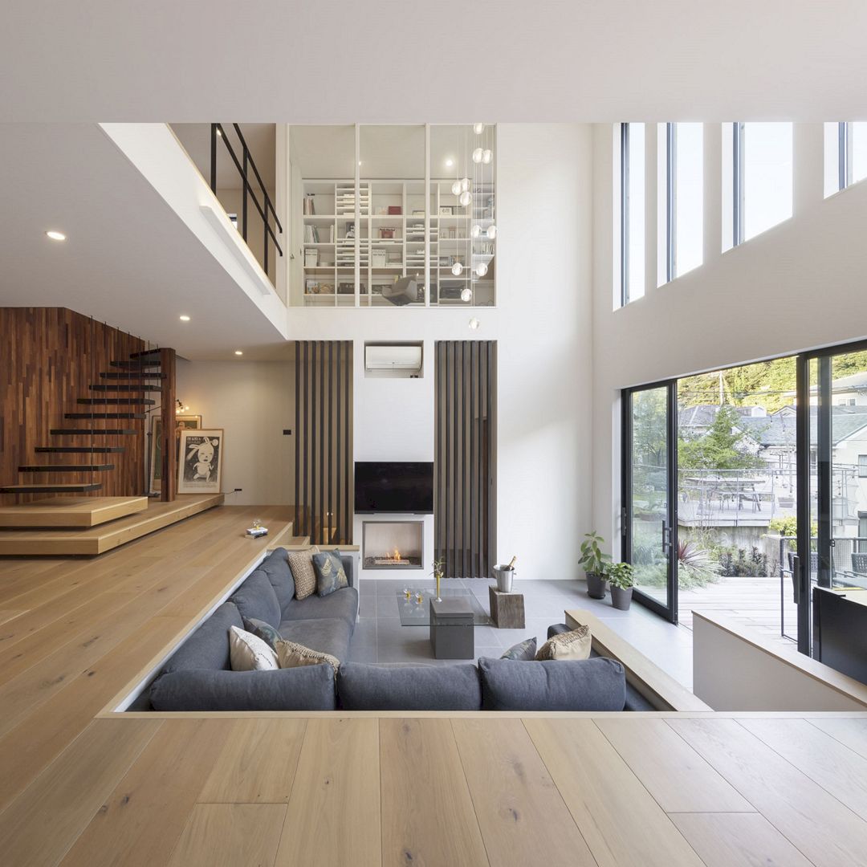
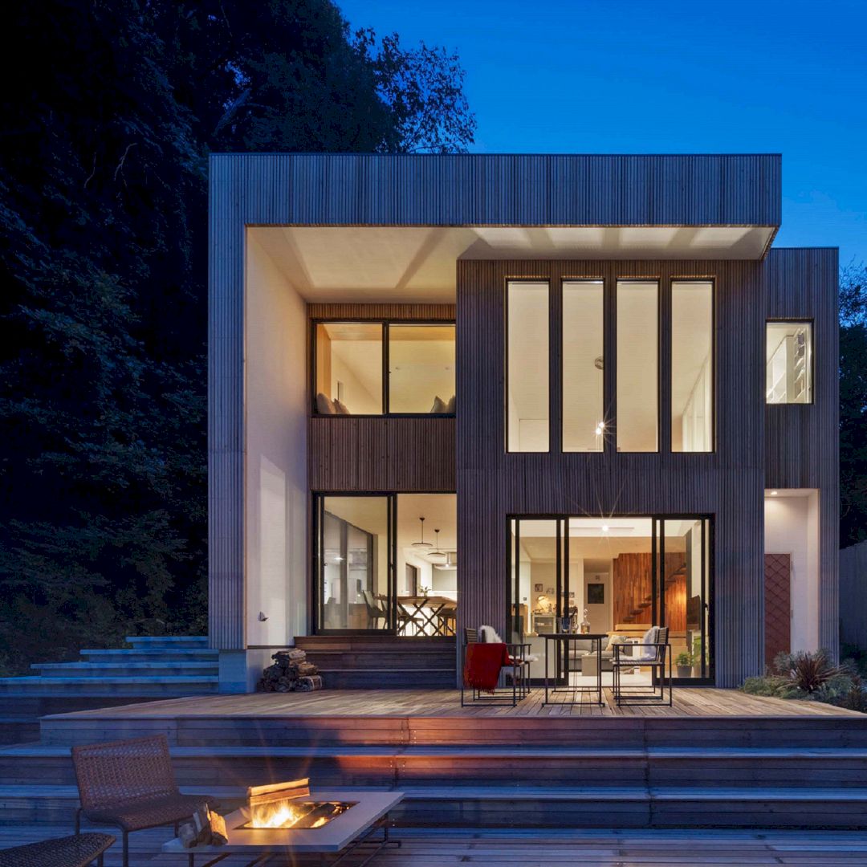
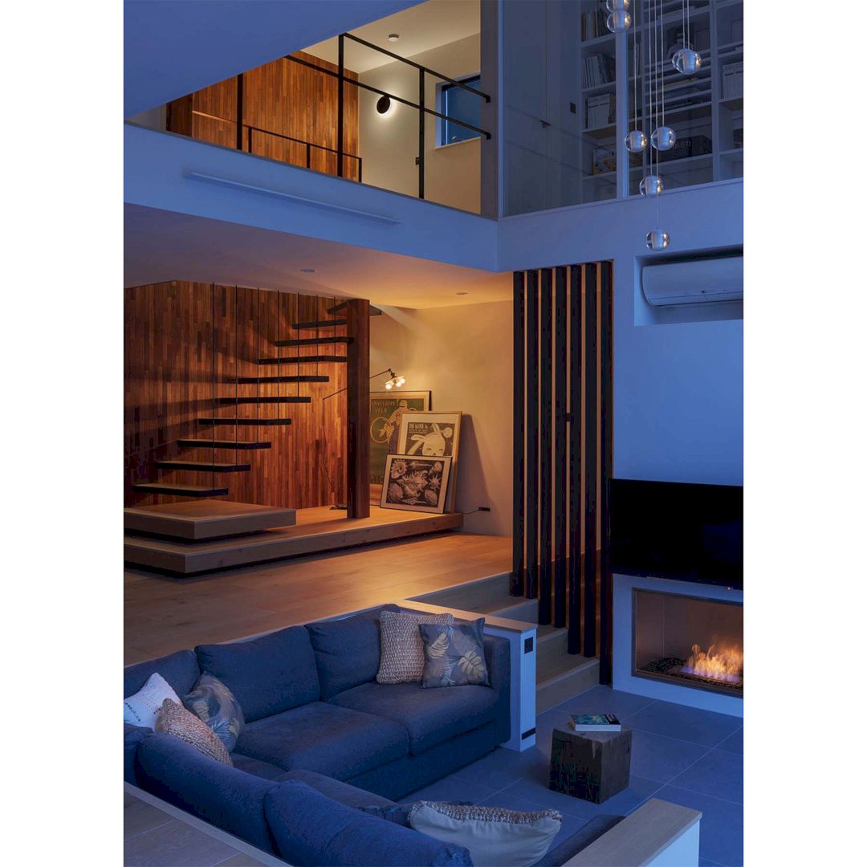
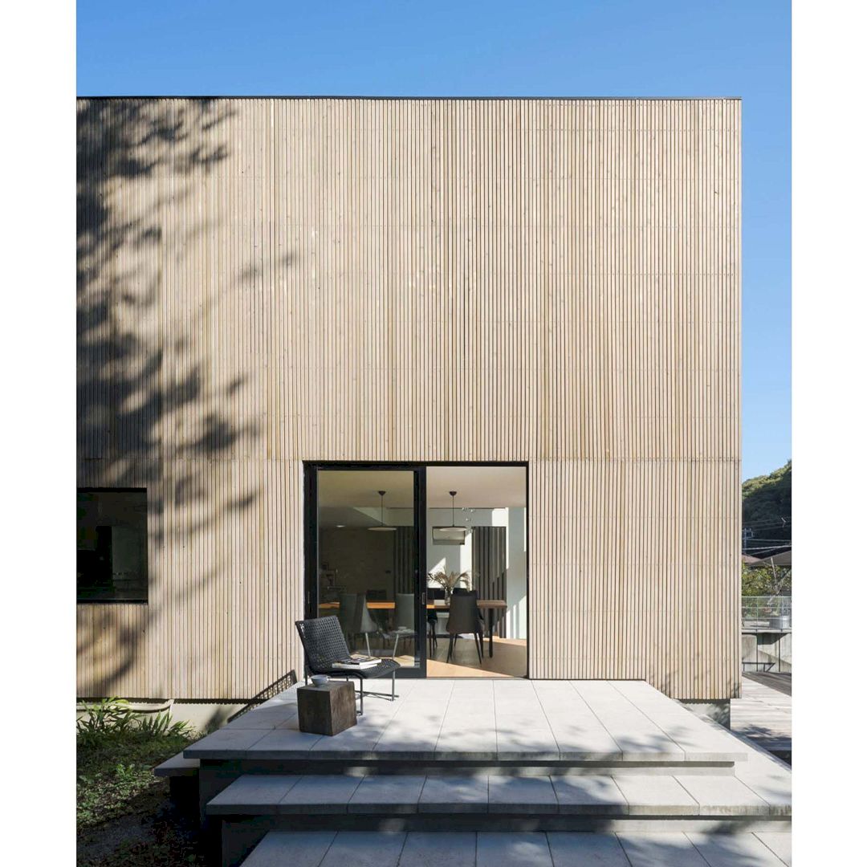
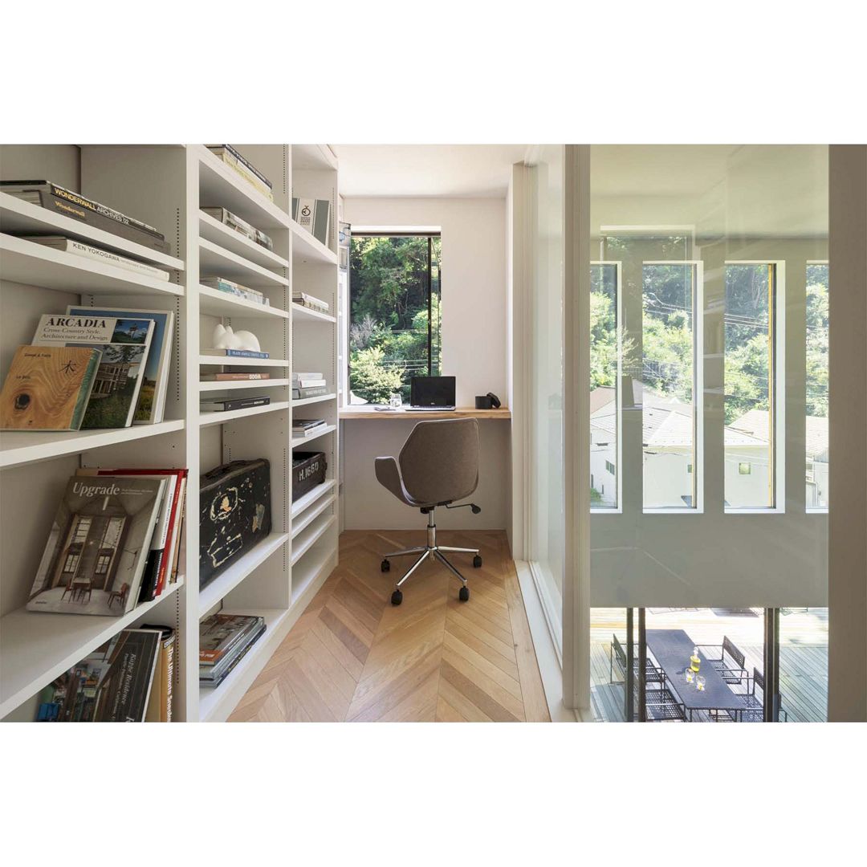
The main inspiration for Oiso Hillside Residential Villa is the shape of the land where it is located, a land surrounded by mountains and hills and is elevated 4 meters above the street level. This villa is built to respect and connect with the outside nature. The admiration of the landscape is translated into the interior, resulting in dynamic spaces and bringing nature’s peace and tranquility.
The designer behind this project is Krista Drumeva Watanabe, a professional designer from Japan.
5. Float Residential House by Michihiro Matsuo
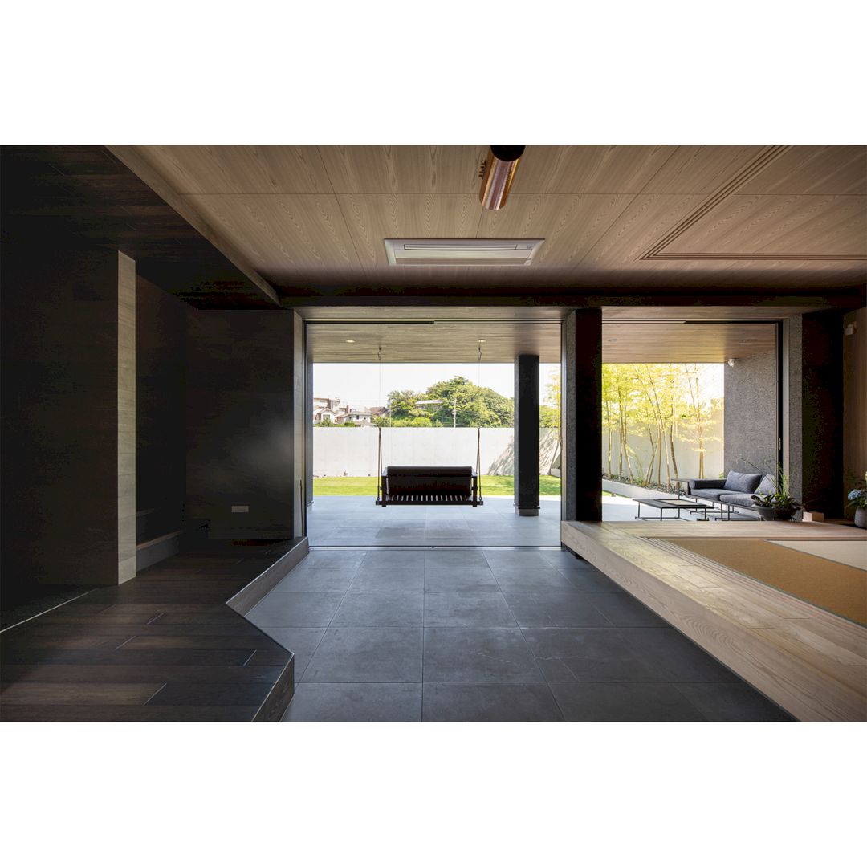
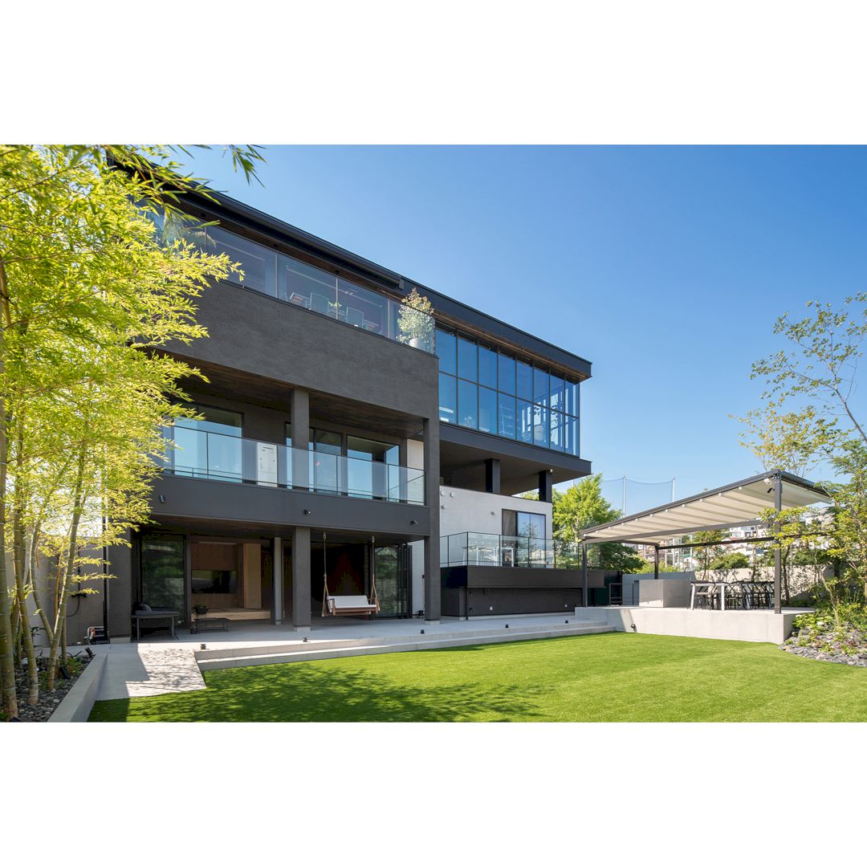
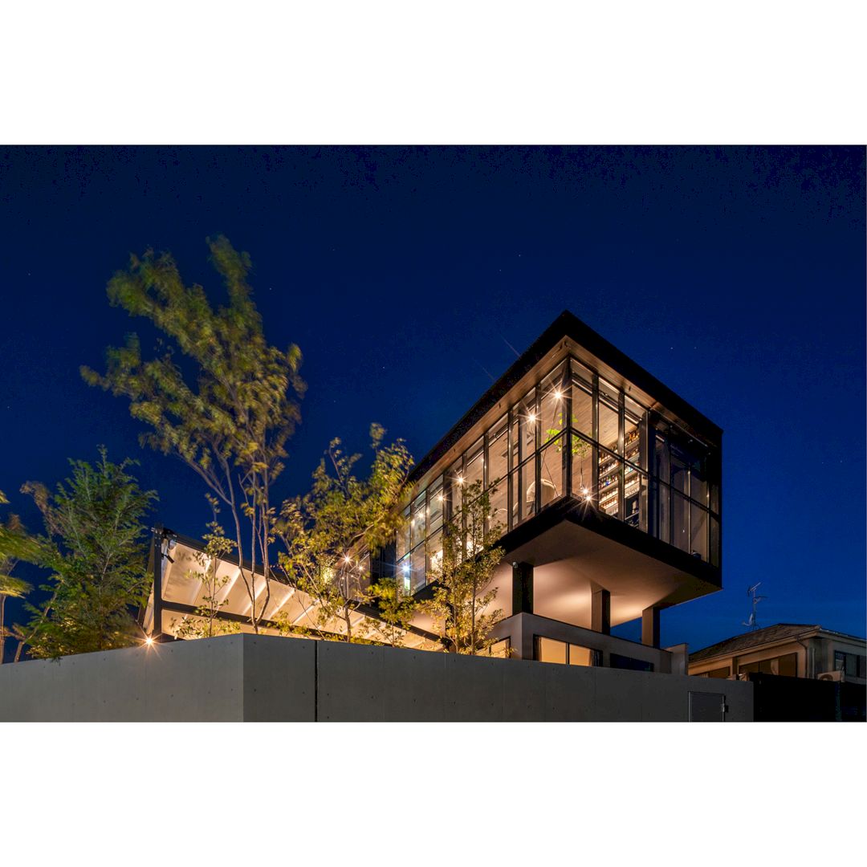
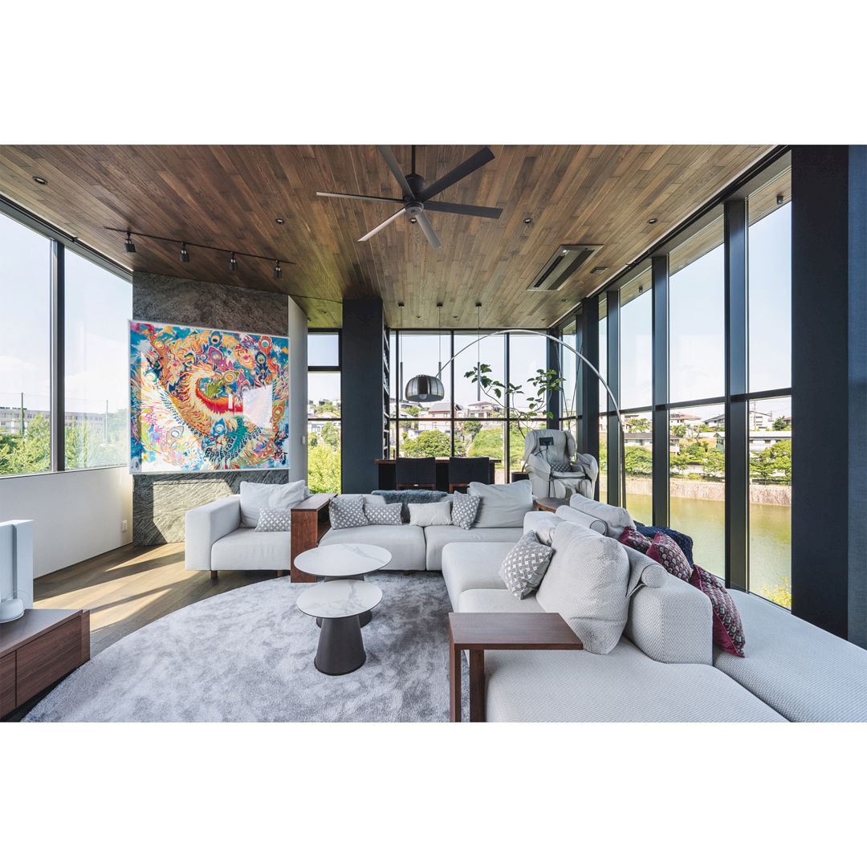
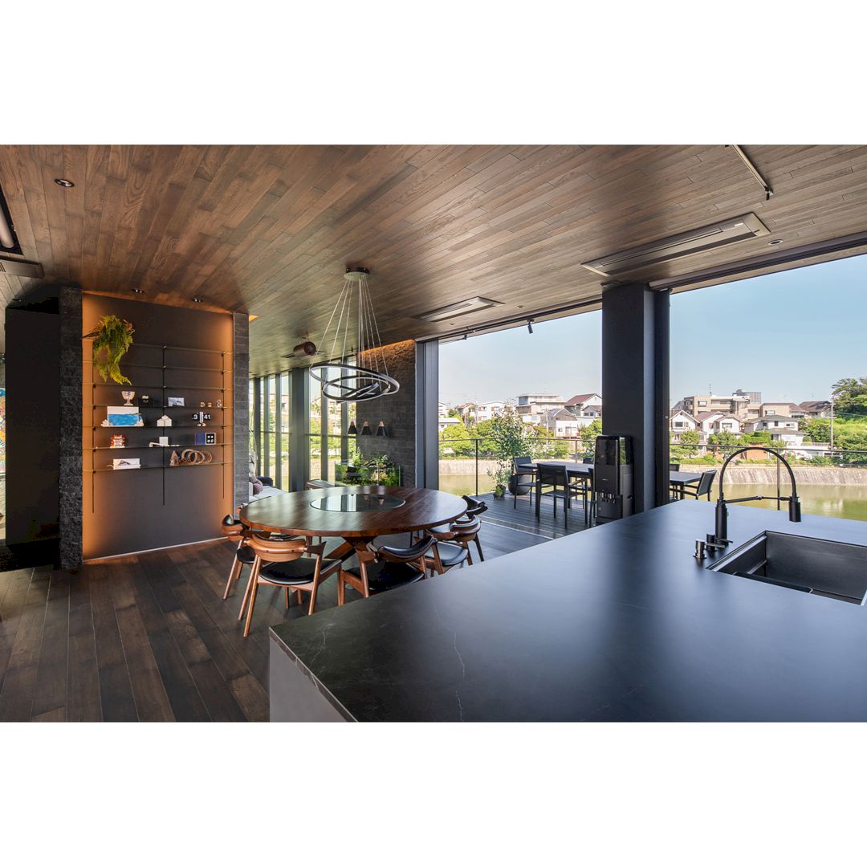
Float Residential House is an extraordinary architecture that incorporates borrowed scenery into everyday life in an open space. It becomes a house with a great view where the owner can enjoy the surface of the water and the mountains beyond. The main life is in the living space on the 3rd floor which ensures the view and privacy.
Located in Hyogo, Japan, this project was designed by Michihiro Matsuo.
6. Cross Residential House by Michihiro Matsuo
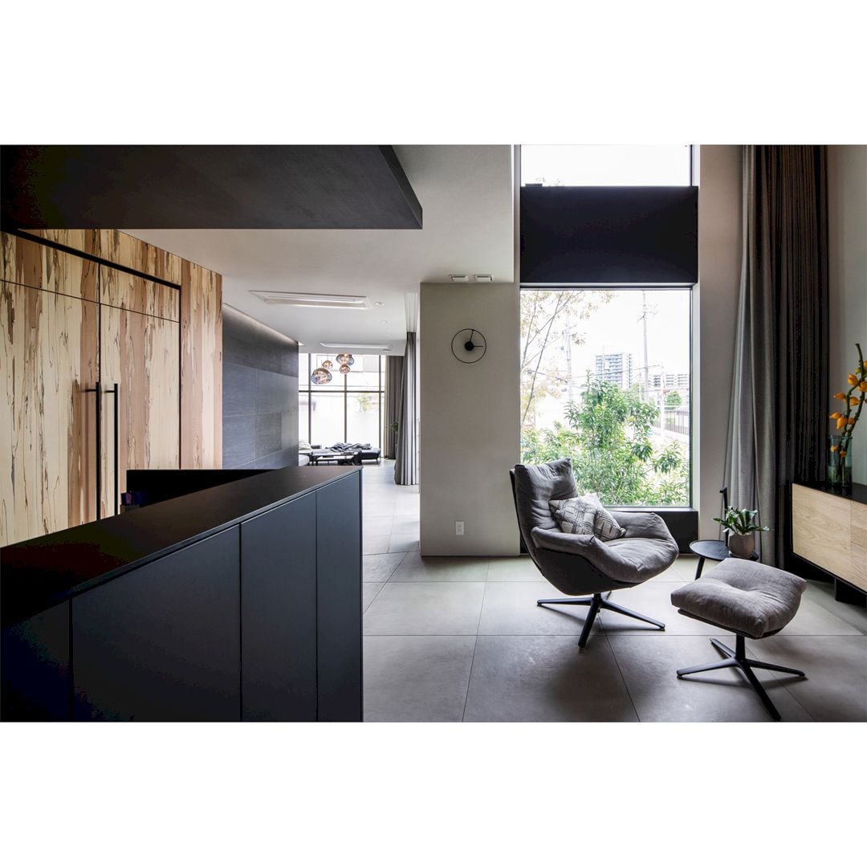
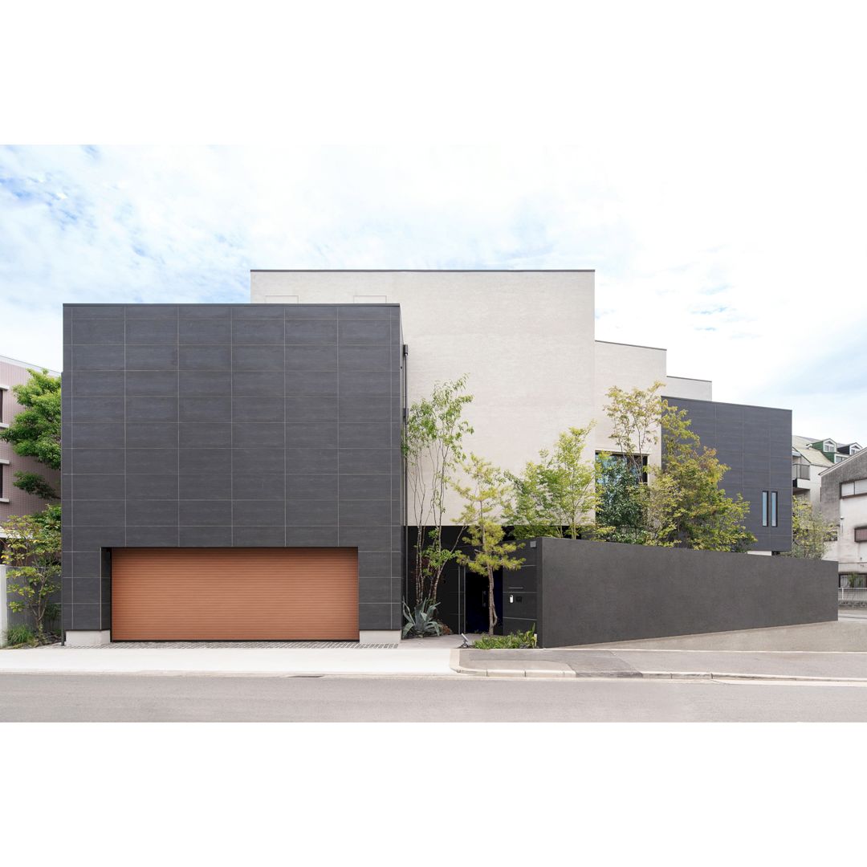
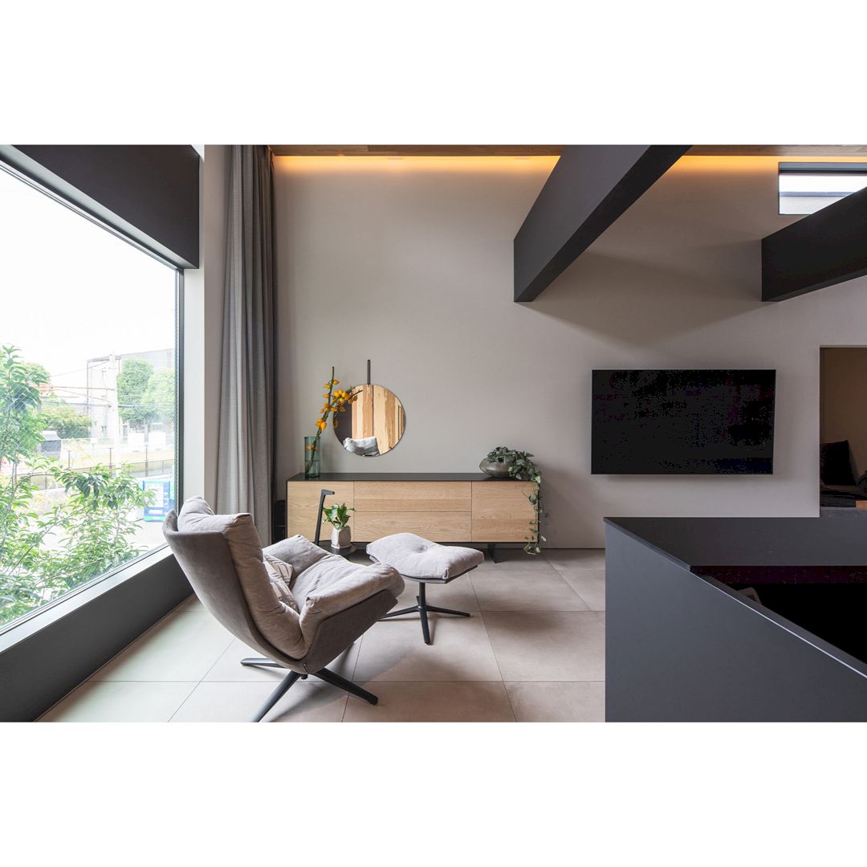
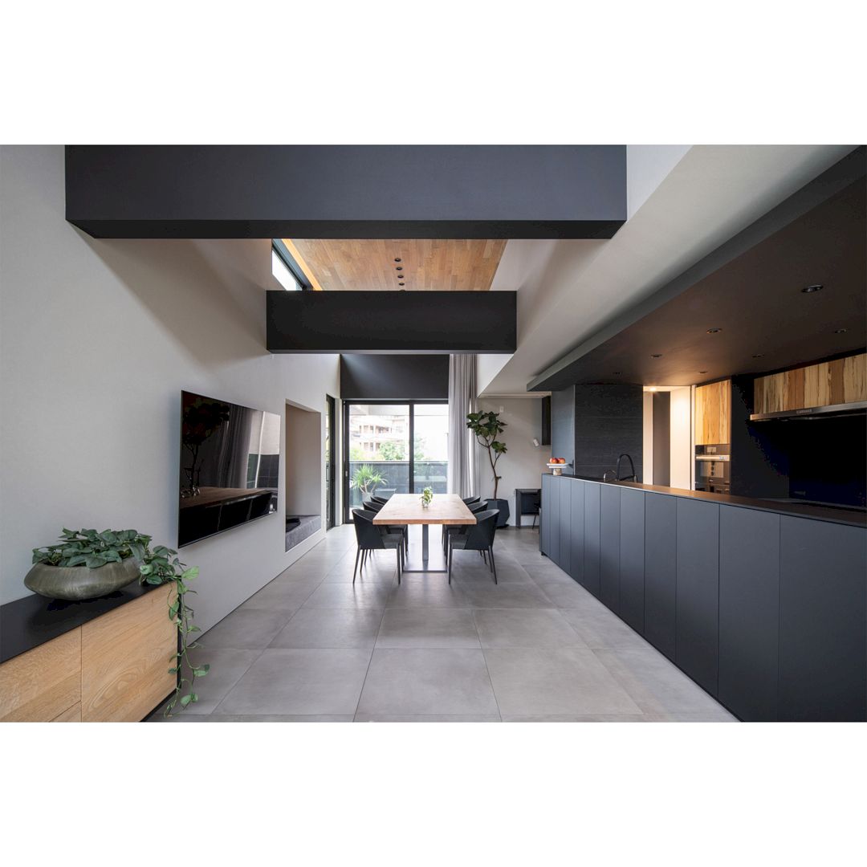
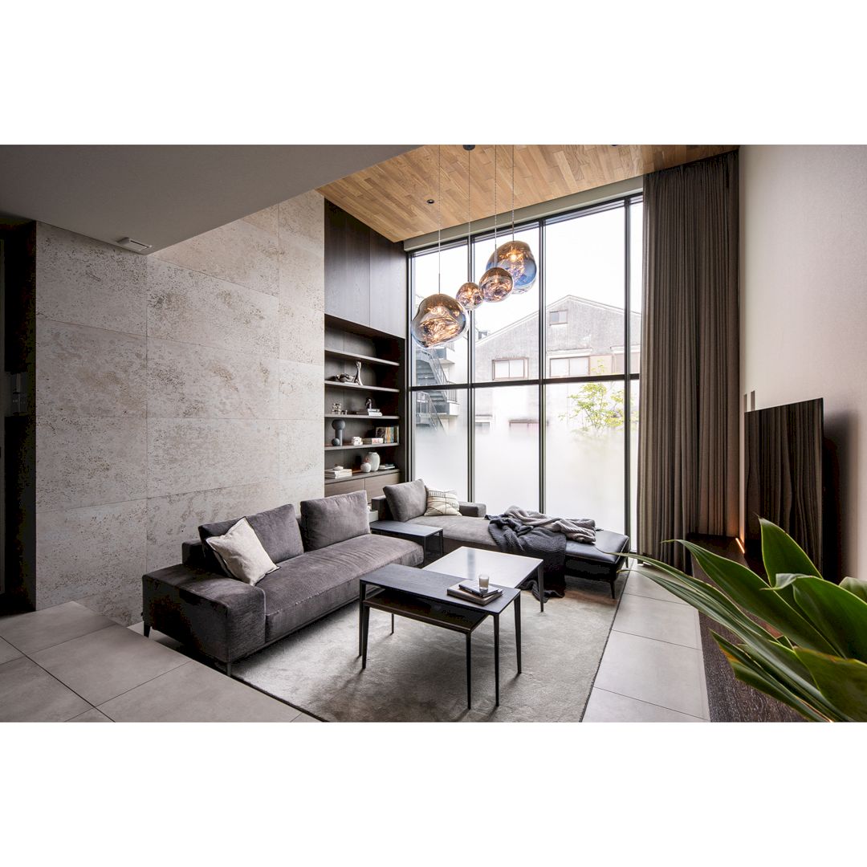
Cross Residential House is a place to deepen the communication of the residents. The idea of this residential project is to feel the size of the room while staying indoors, to incorporate the scenery that can be seen beyond the room into the room, and to live with a rich sense of feeling. The main life is in the living space of the second floor which floats in the air.
It is another amazing residential project by Michihiro Matsuo, a professional designer from Japan.
7. Timeless Residence by Satoshi Kurosaki
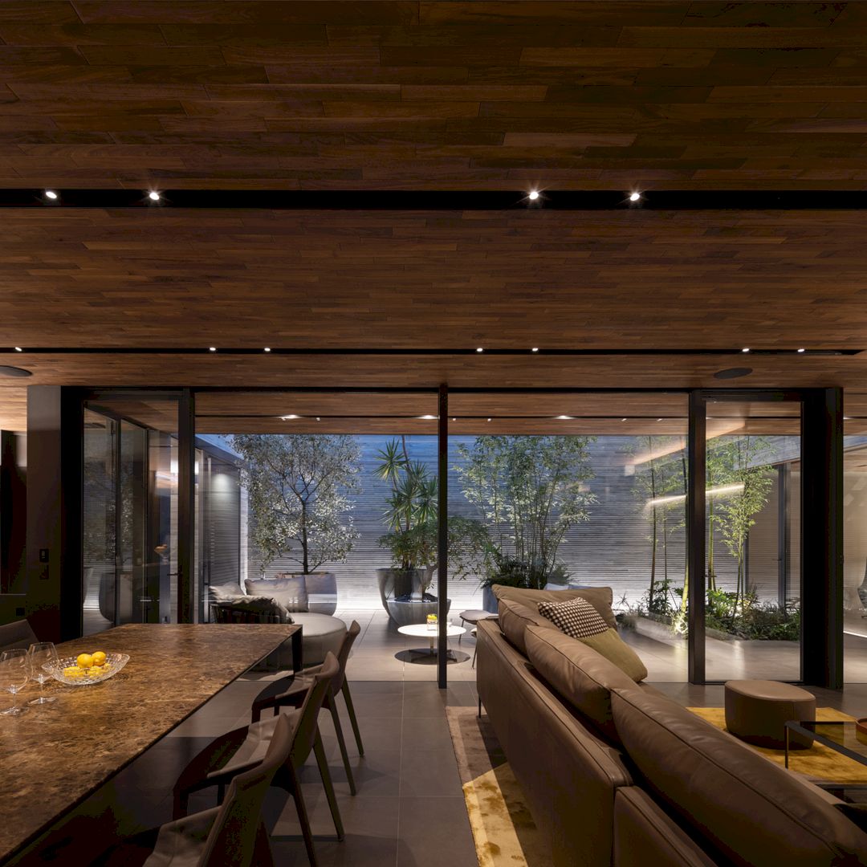
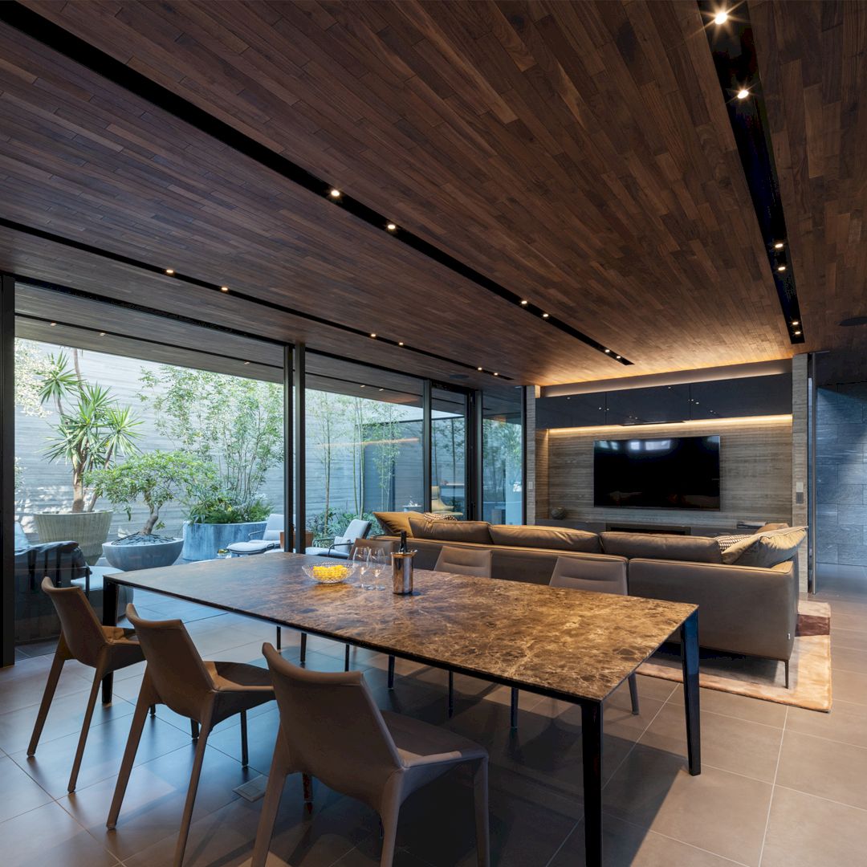
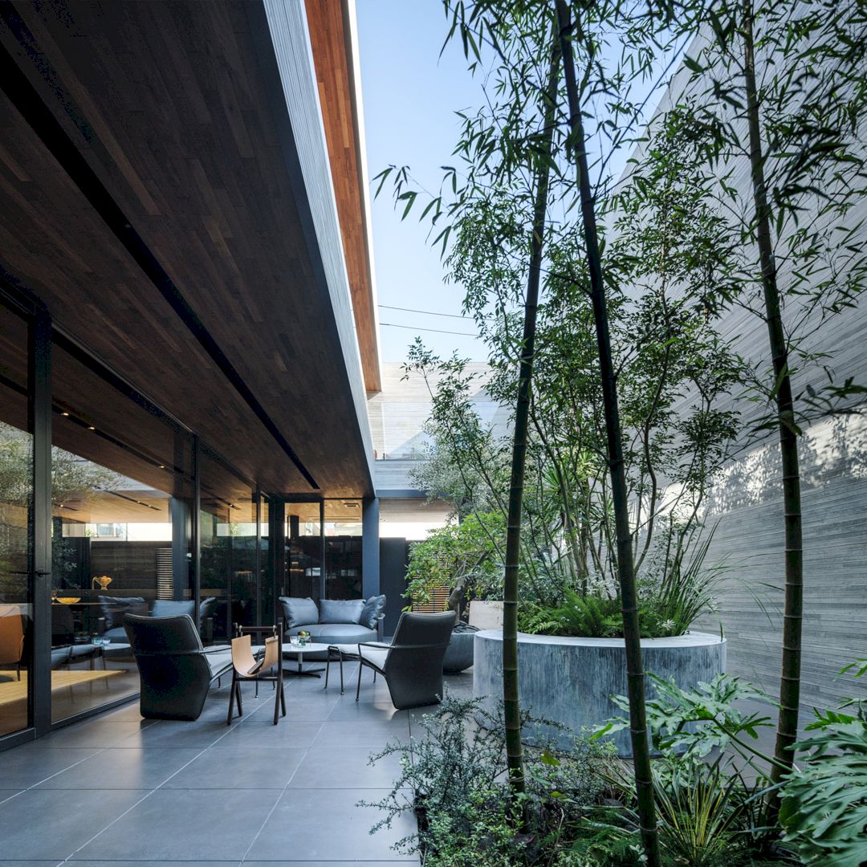
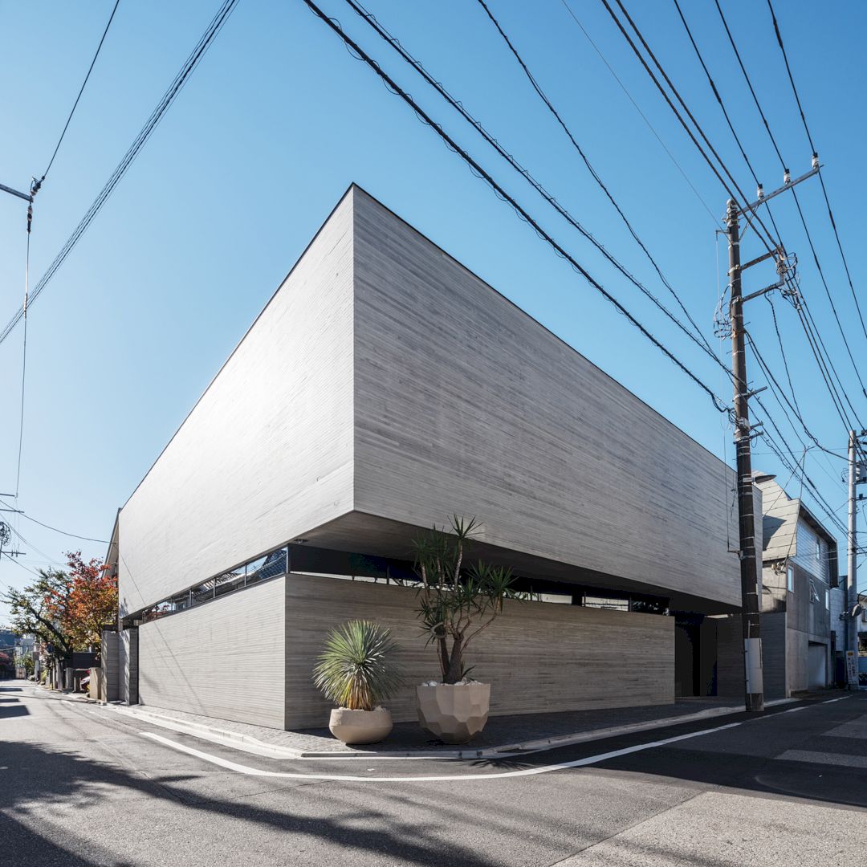
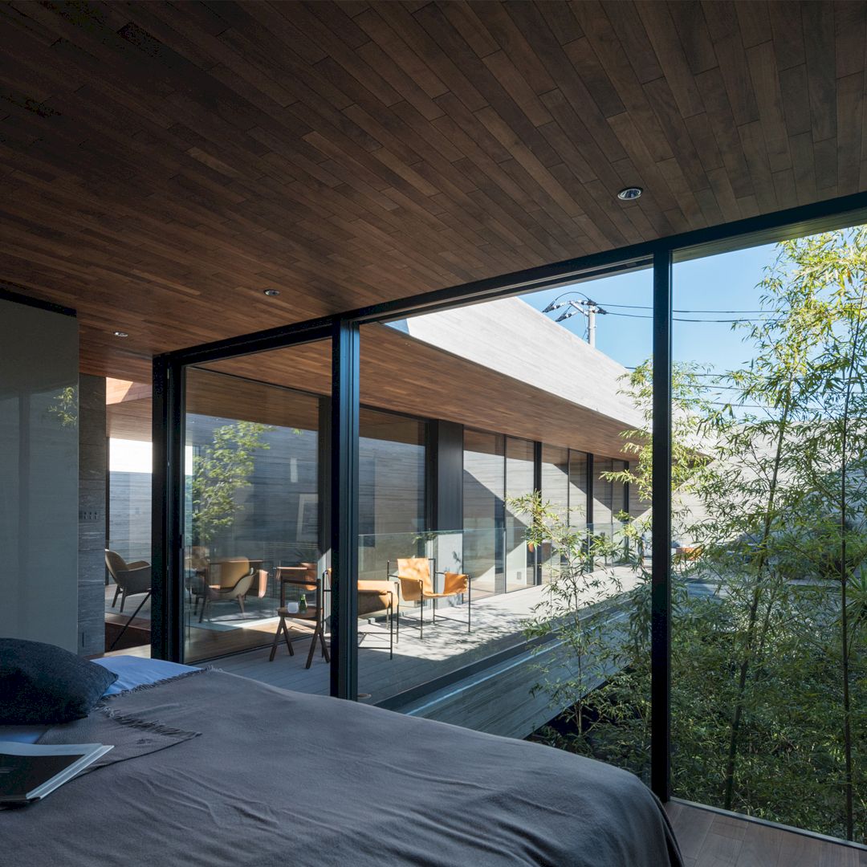
Located in central Tokyo, Timeless Residence was built for a couple who had long lived on the property but wanted to rebuild as they entered a new phase of life. It has a simple exterior design with two massive volumes, a facade of exposed concrete imprinted with cedar formwork, and also limited outward-facing windows to preserve privacy.
It is an amazing residential project by Satoshi Kurosaki, a professional designer from Japan.
8. Ideareve Ikegami Music Hall by Ryuichi Sasaki and Takayuki Yagi
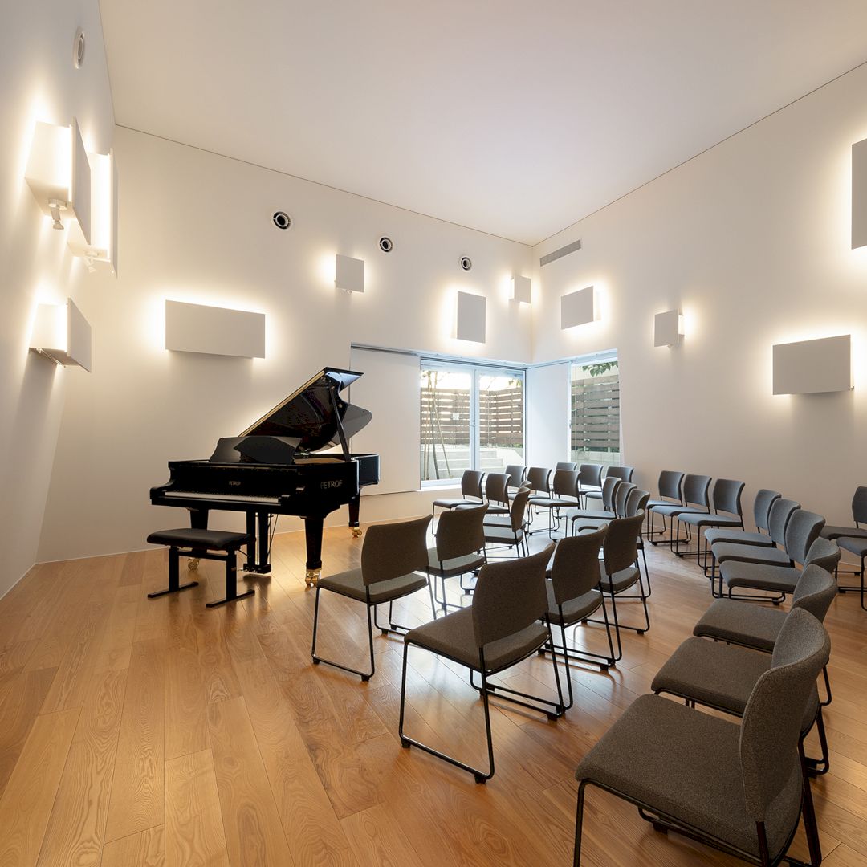
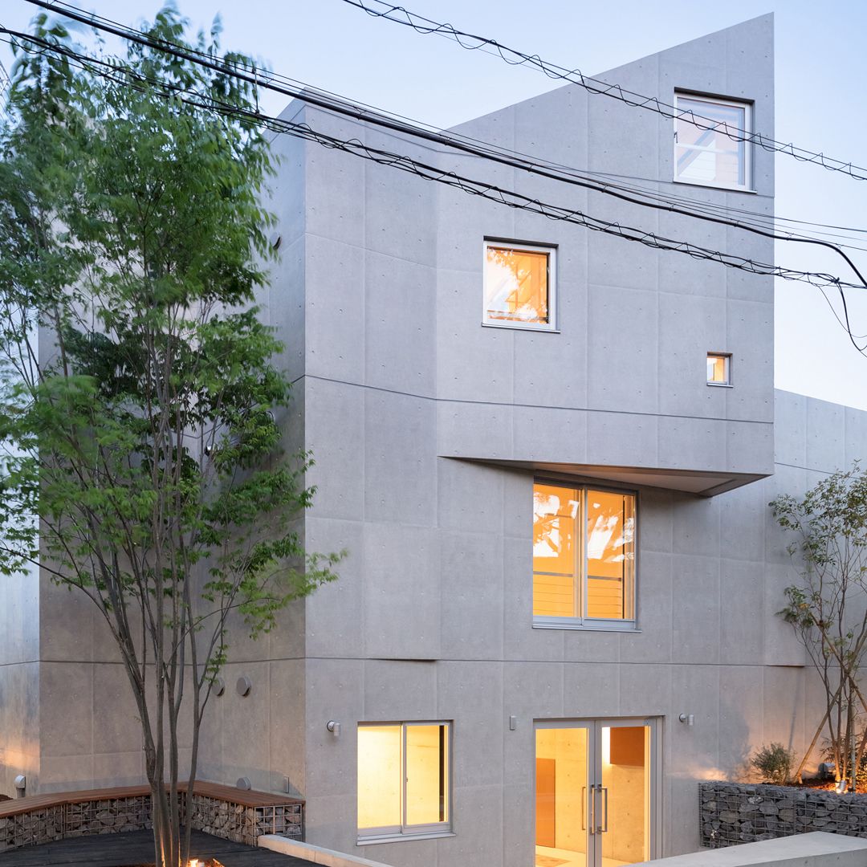
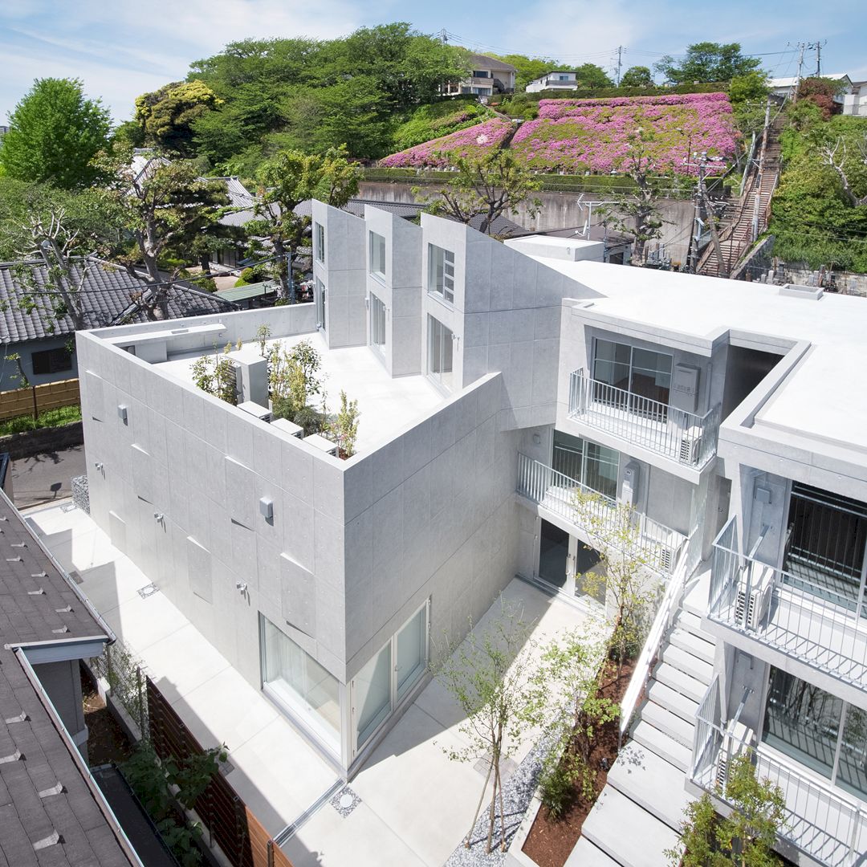
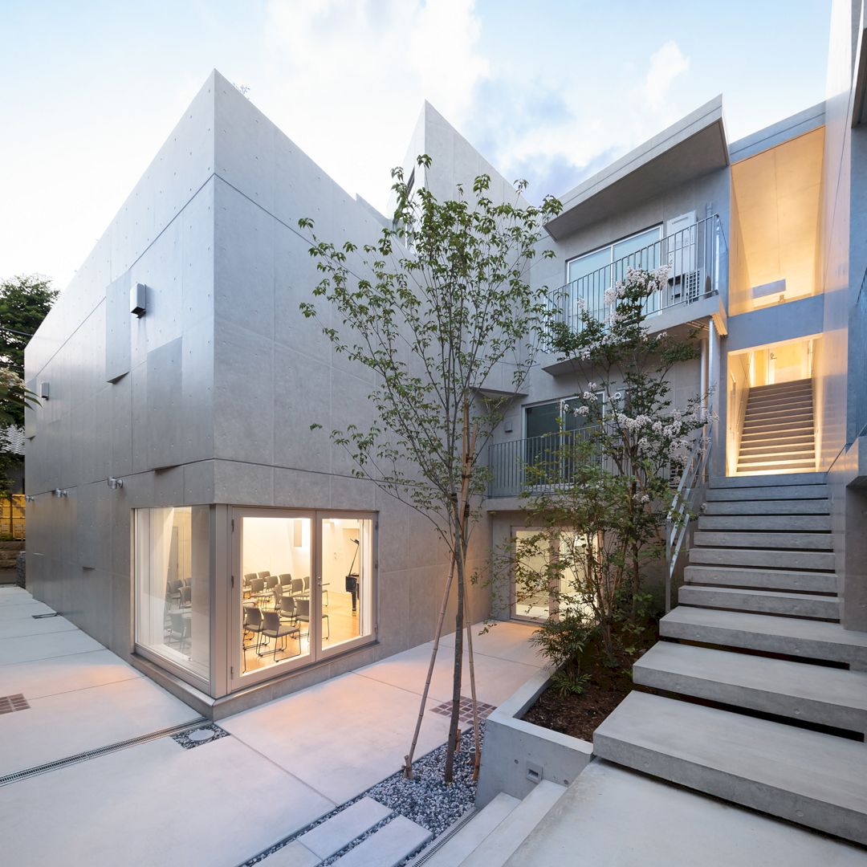
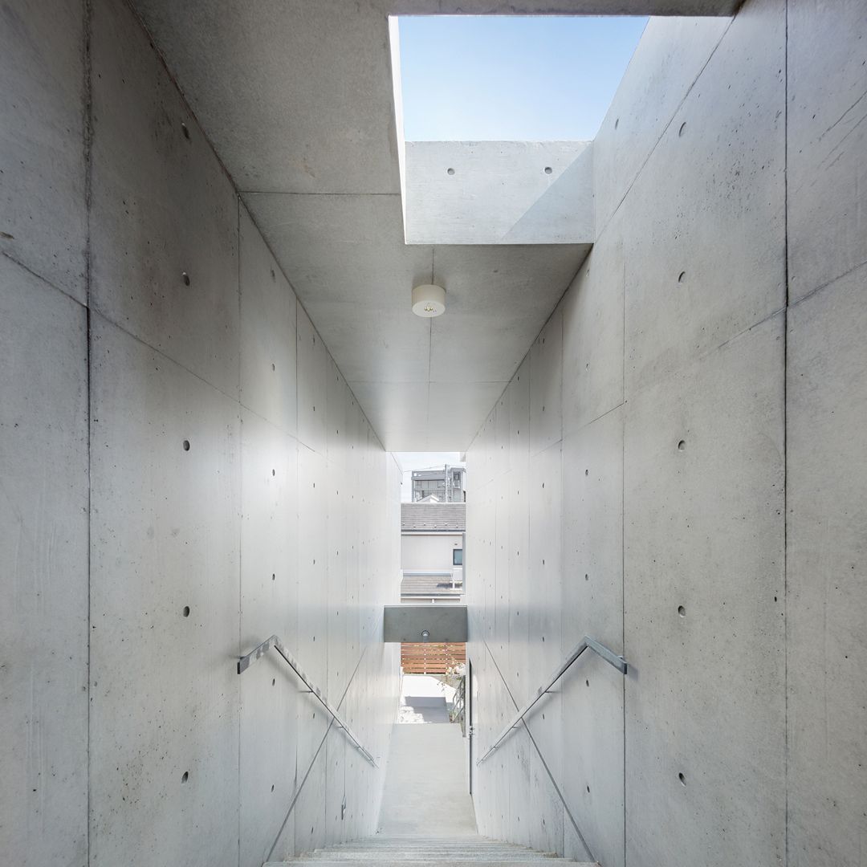
The design inspiration for Ideareve Ikegami Music Hall comes from the unique location at the foot of Ikegami Honmonji temple and the surrounding hilly landscape. A mountainous topography effect is incorporated into the geometrical volume of the building. It is a unique facility with a reinforced concrete structure where residents can gather and study music in a variety of hybrid spaces.
This inspirational music hall is designed by Ryuichi Sasaki and Takayuki Yagi from Japan.
9. Villa Estelle Private Residence by Drew Gilbert
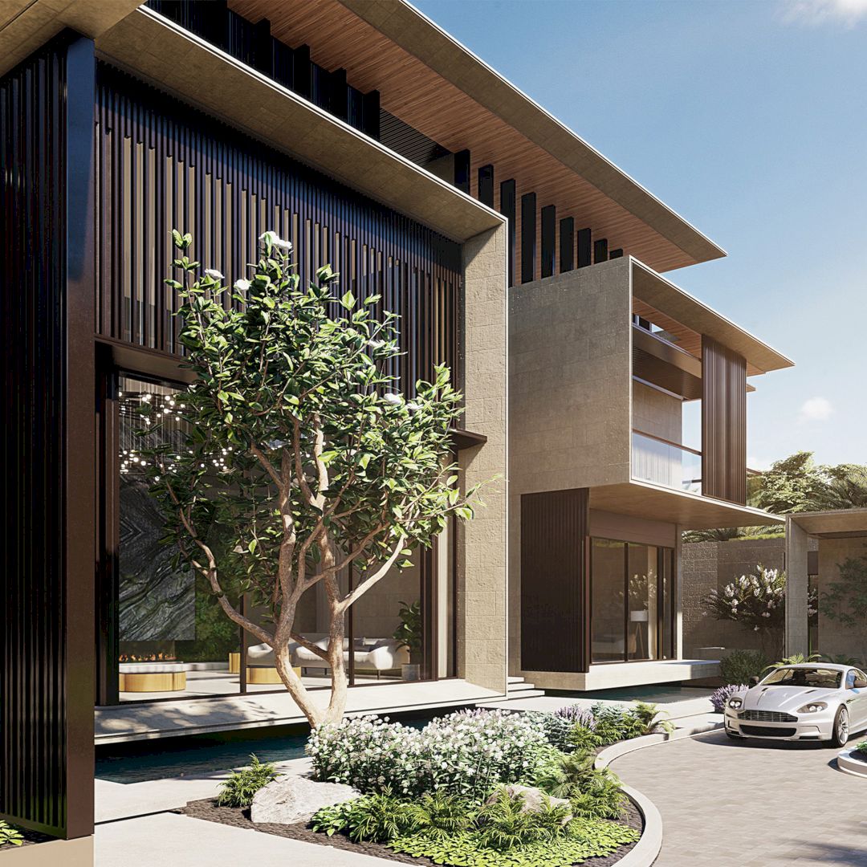
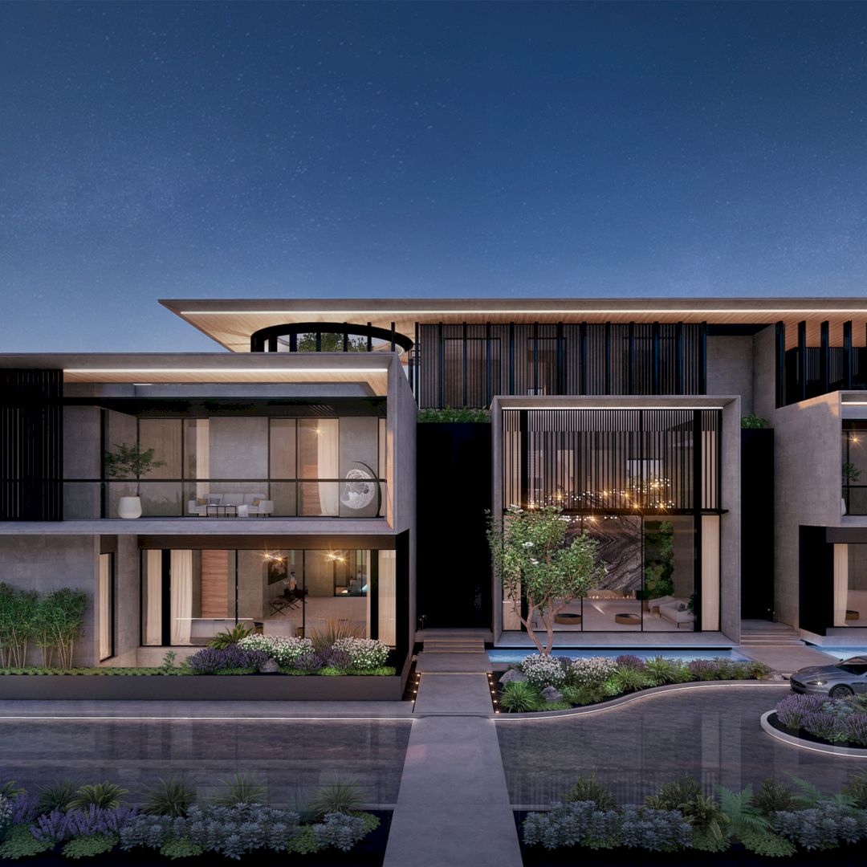
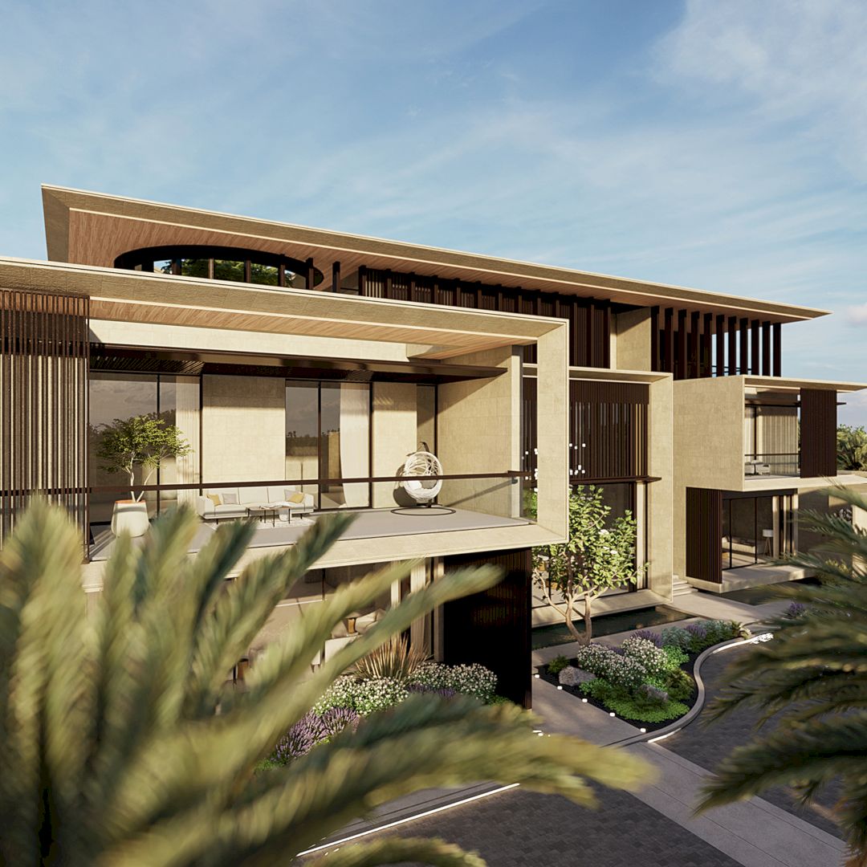
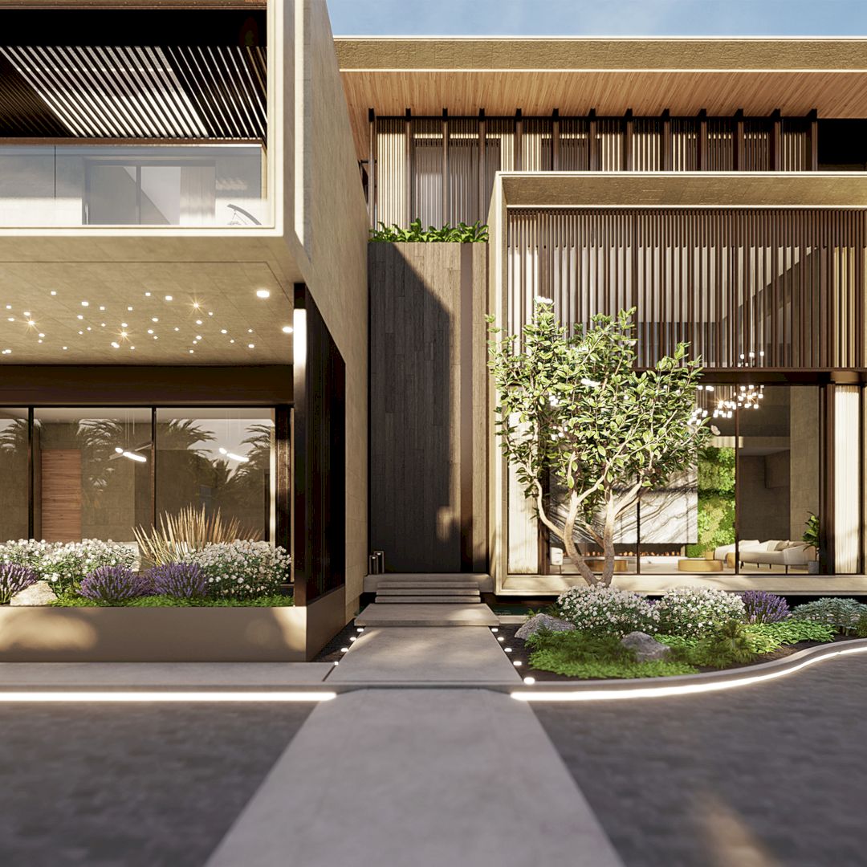
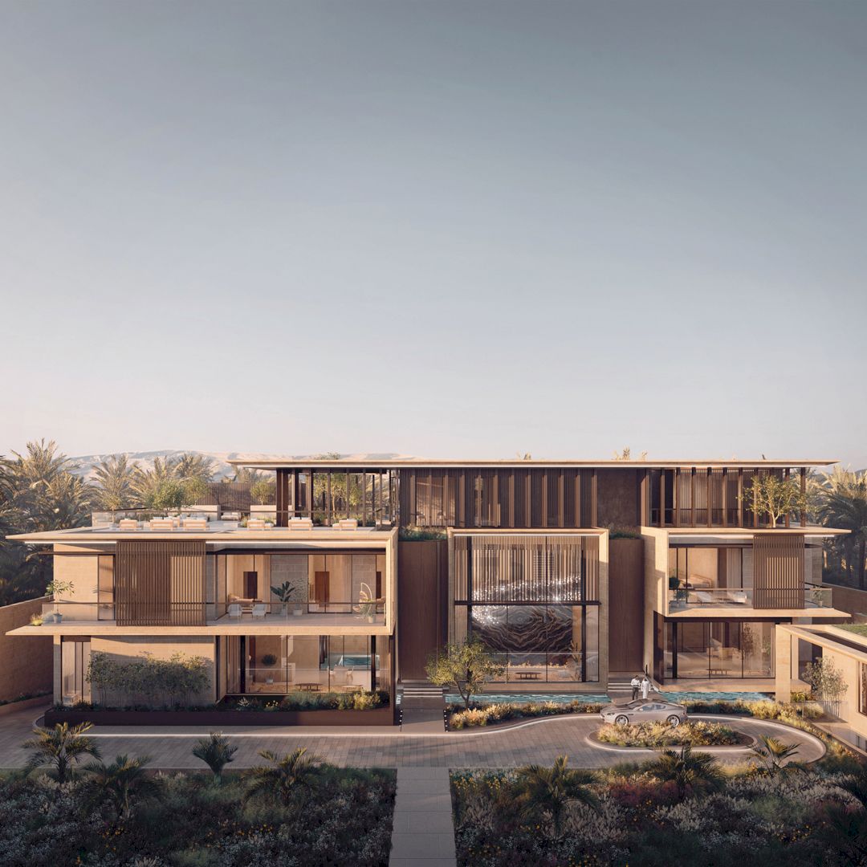
Villa Estelle Private Residence is a bespoke villa with a luxury design that reflects the owner’s taste, personality, and lifestyle. This project also about incorporates sustainable design principles, smart home technology, high-quality materials, customization options, and a stunning location. It captures effortless elegance and beauty.
This private residence was designed by Drew Gilbert. He is an award-winning international Architect, Artist, and Inventor.
10. Casa Una Community Center by Matheus Diniz
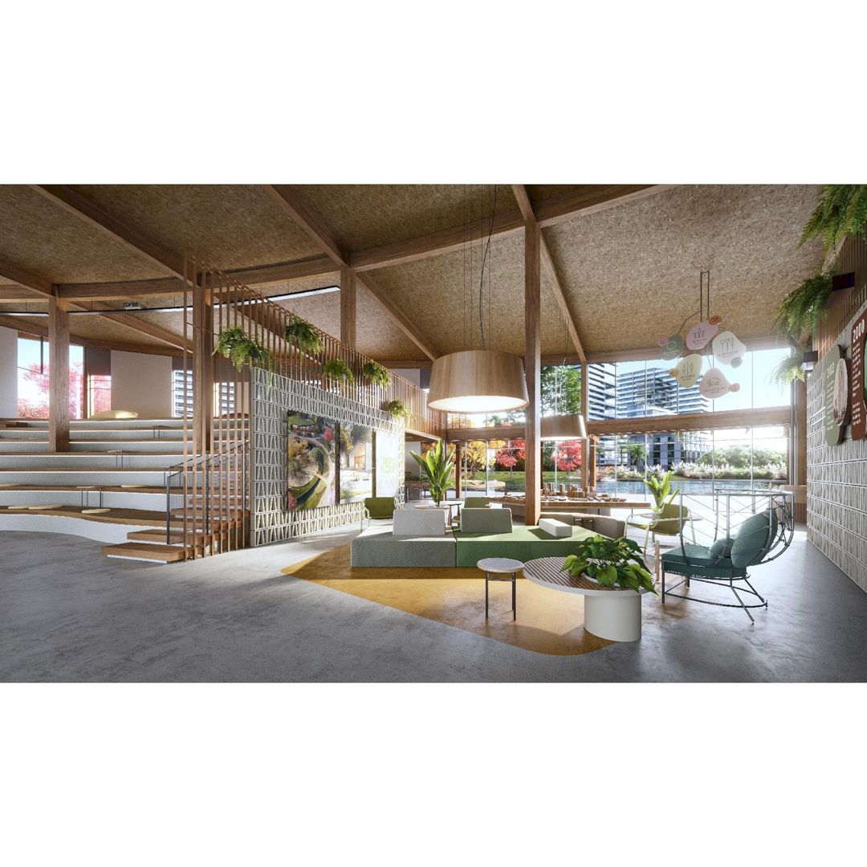
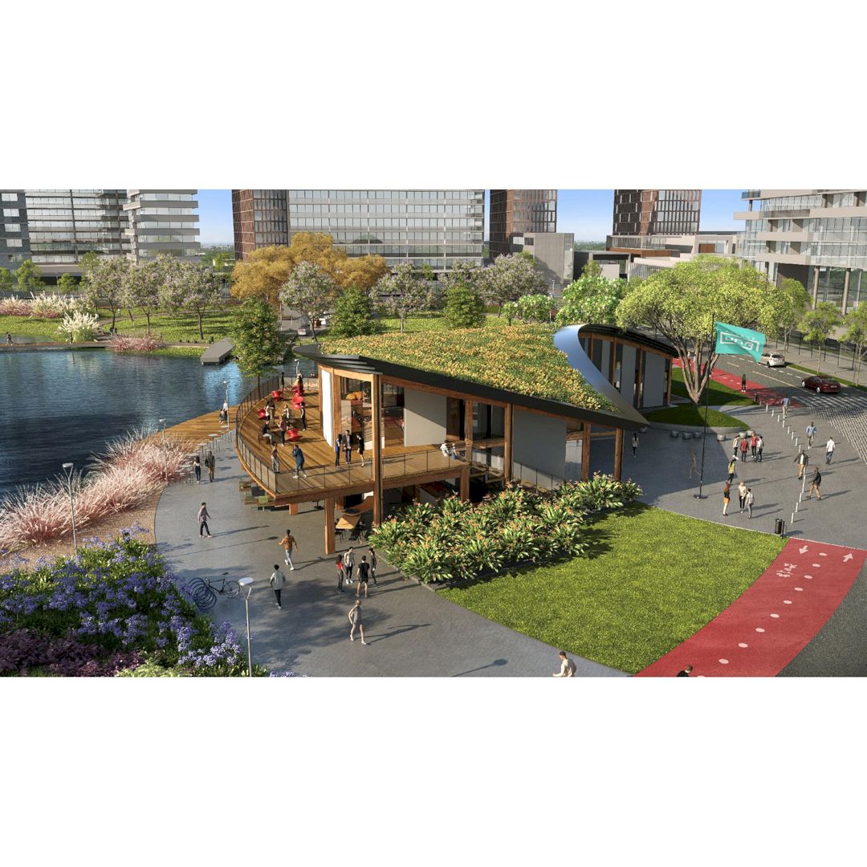
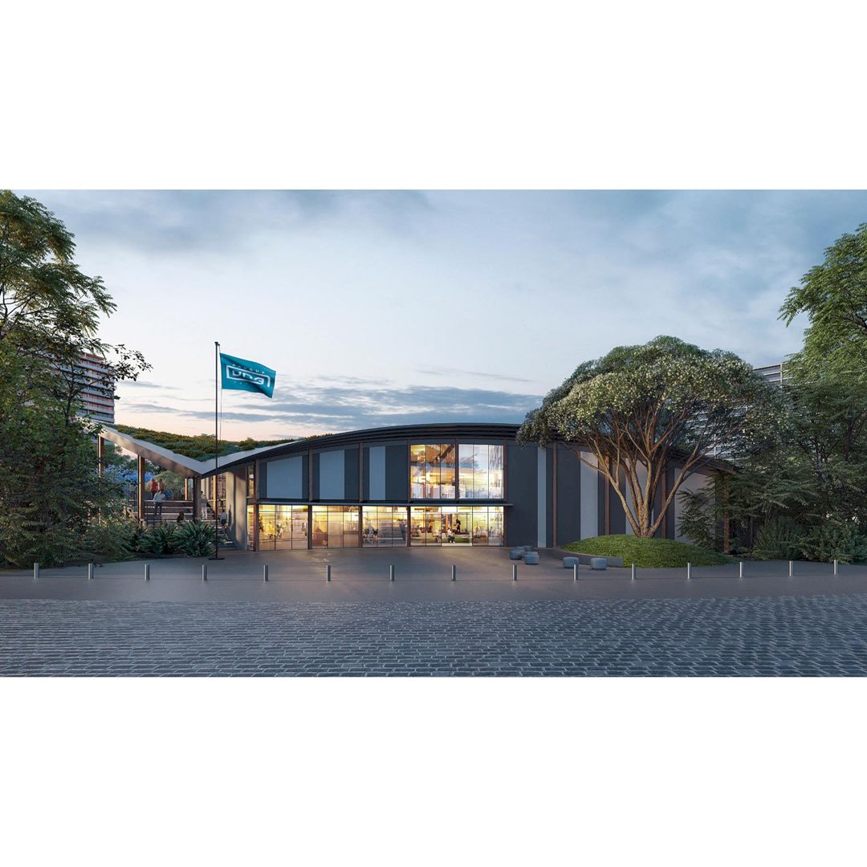
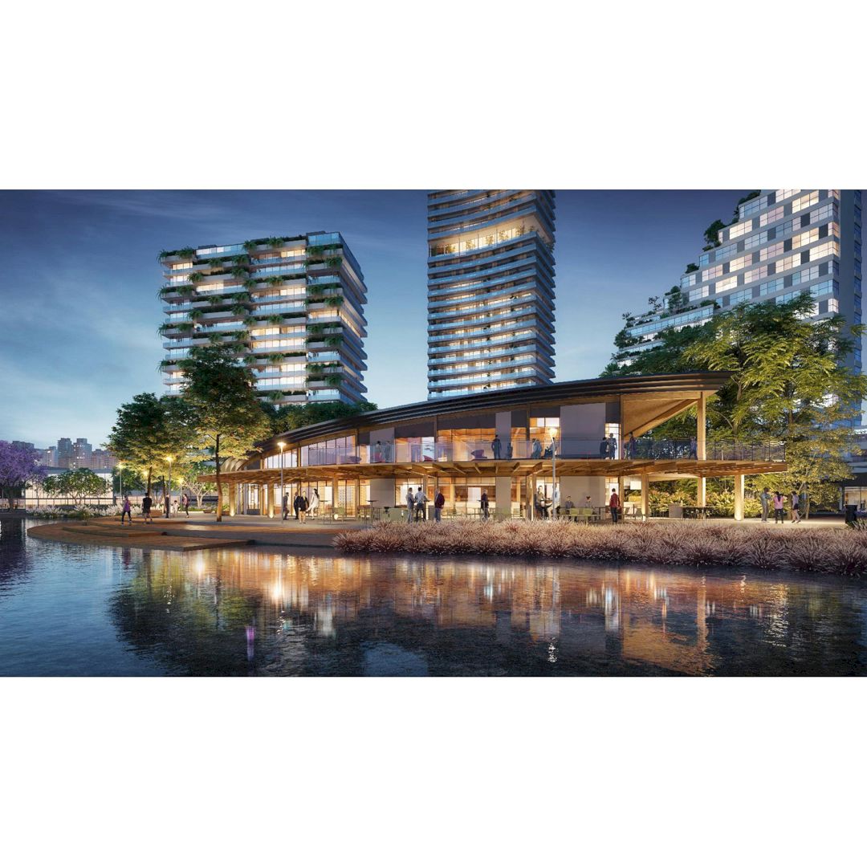
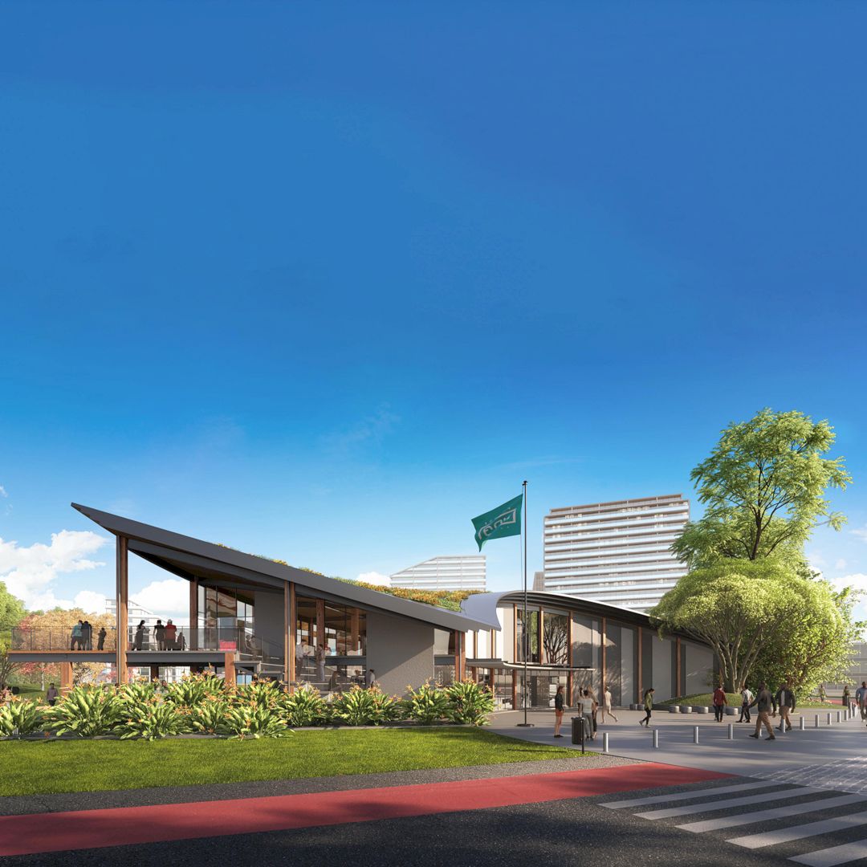
Brazilian Modernism, especially the work of architect Severiano Porto with his organic forms made with timber, inspired the design of Casa Una Community Center. It is a multi-purpose community center that will serve as a focal point for a new mixed-use neighborhood in the city of Uberlandia. Its main feature is the green roof.
Matheus Diniz is the man behind this awesome project, an award-winning architect from MDAD.
11. Collina del Faro Residential Bulding by Alberto Torres
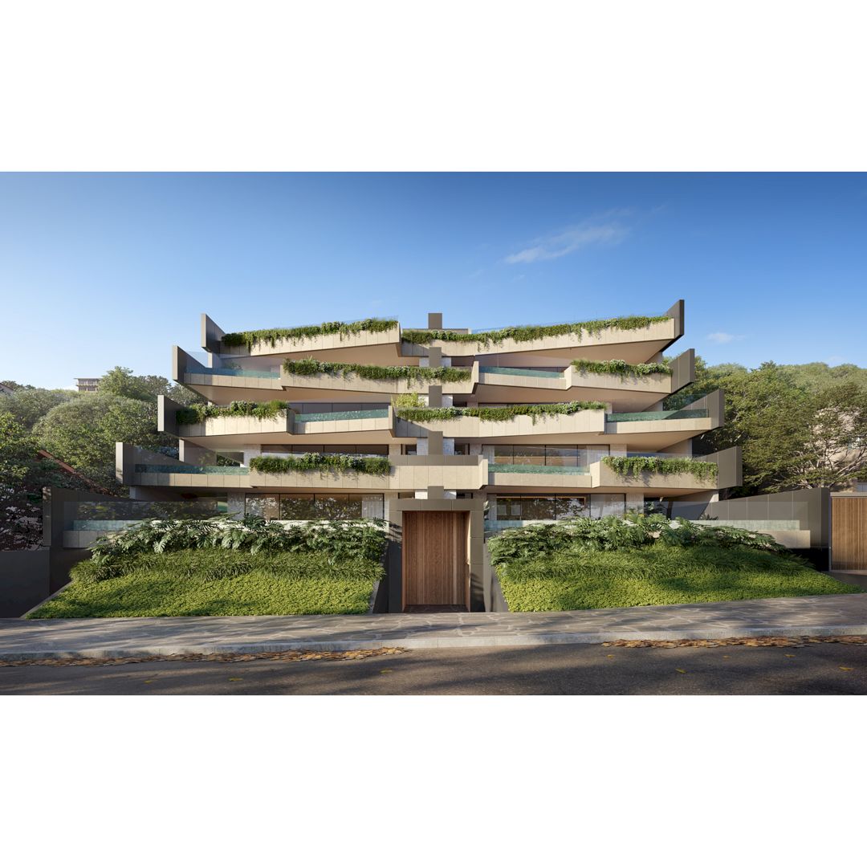
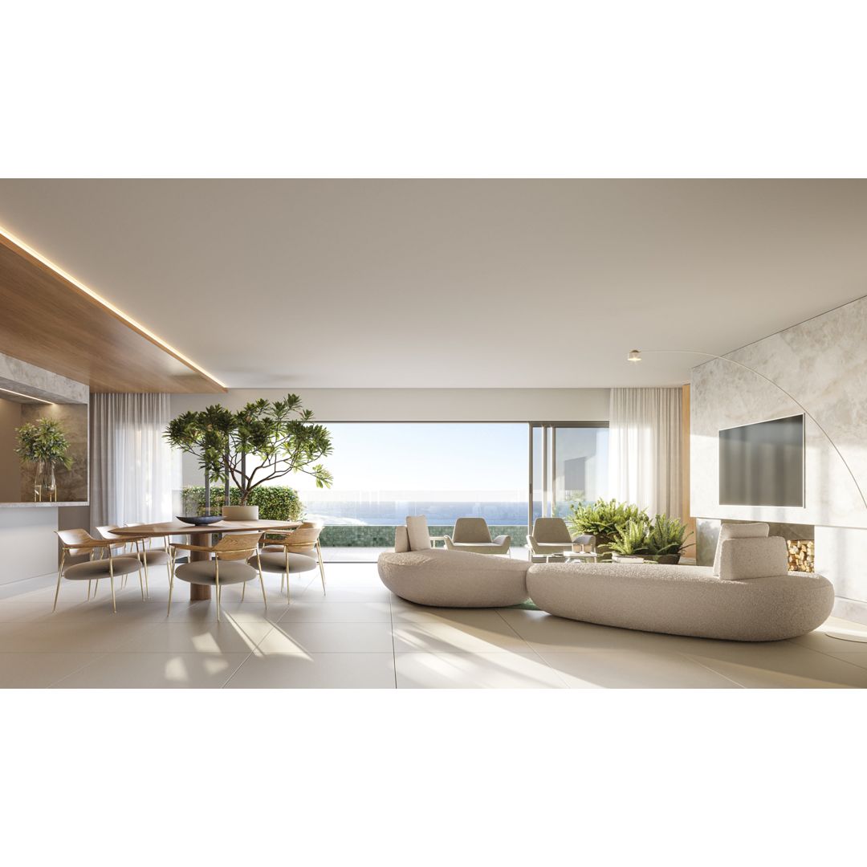
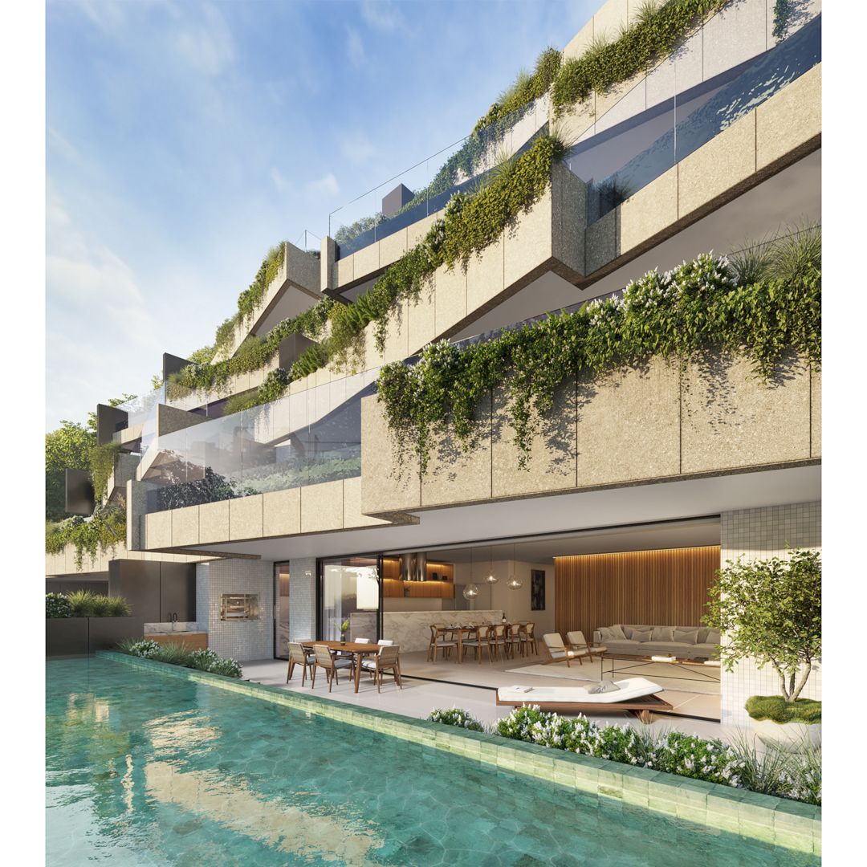
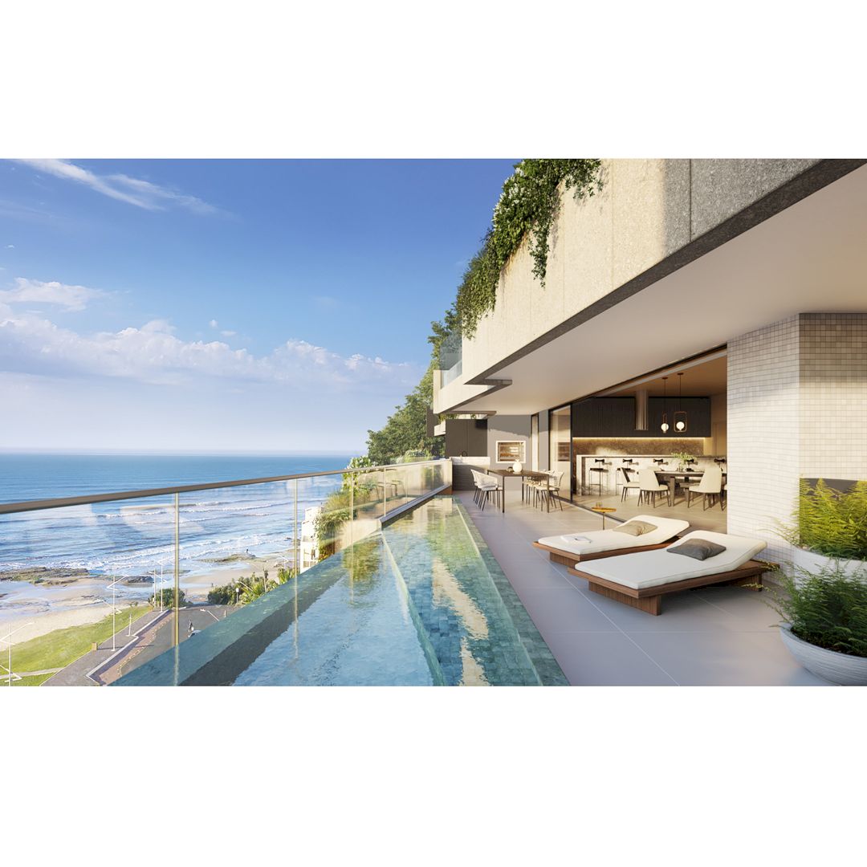
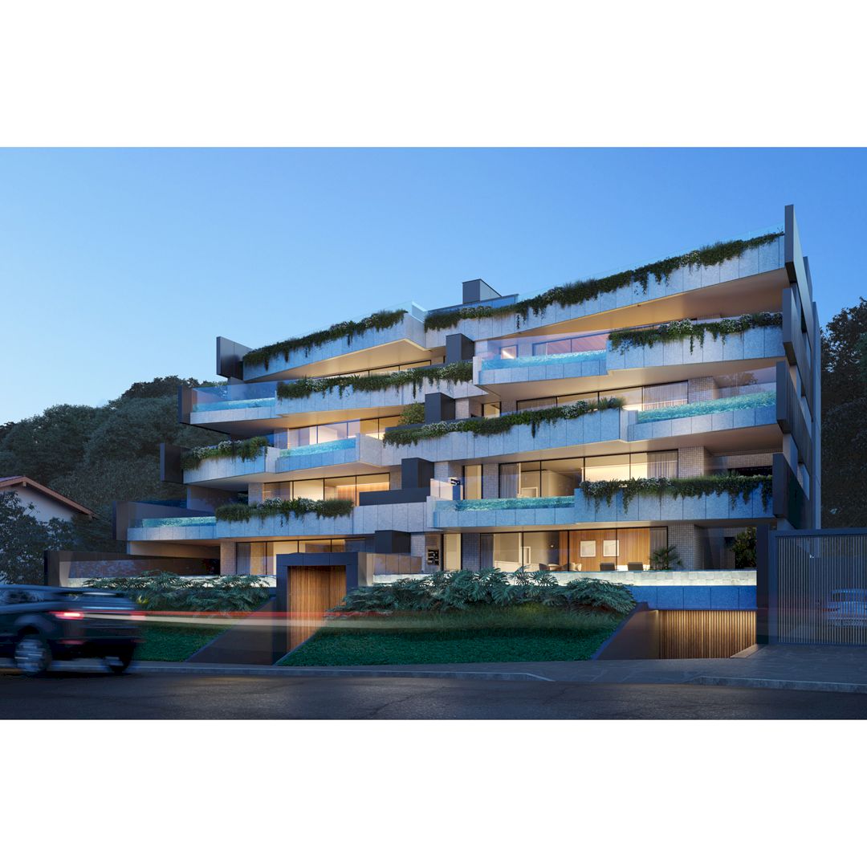
The natural landscape of the intervention lot at the foot of Farol Hill and in front of the beach in the coastal city of Torres-RS, Brazil is this project’s inspiration. Collina del Faro Residential Bulding was developed from the search for a dialogue between architecture and nature. Its interior functions as large frames for the exterior that provide a privileged view of the sea.
This residential building is an awesome project by Alberto Torres from Torres Arquitetos, a design agency from Brazil.
12. Windy Pavilion Hall by Zhubo Design
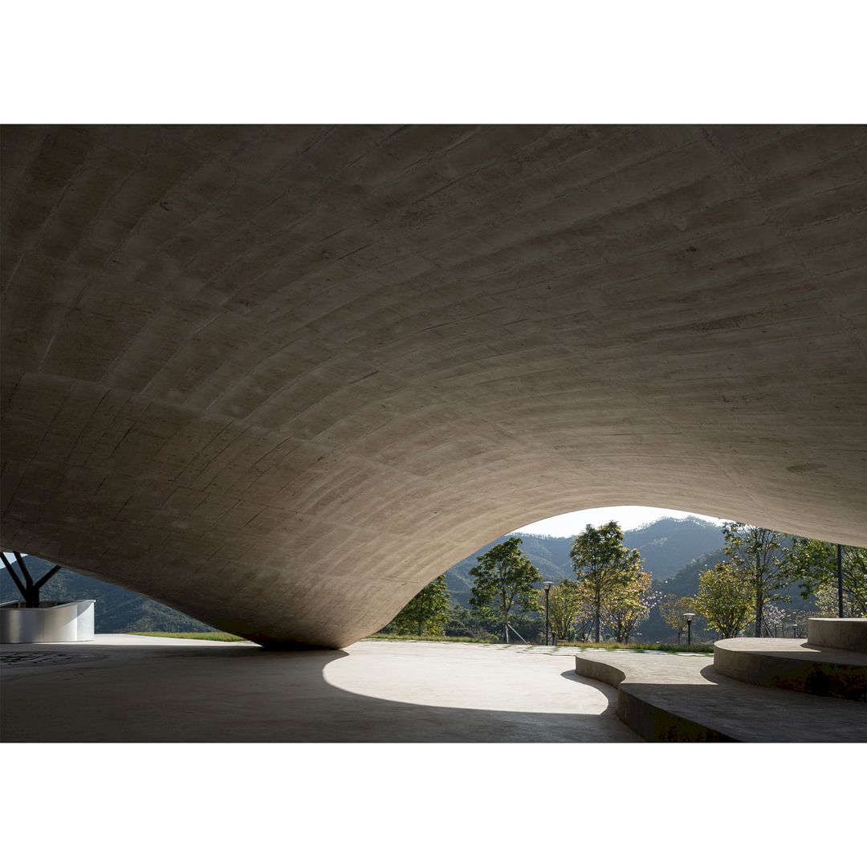
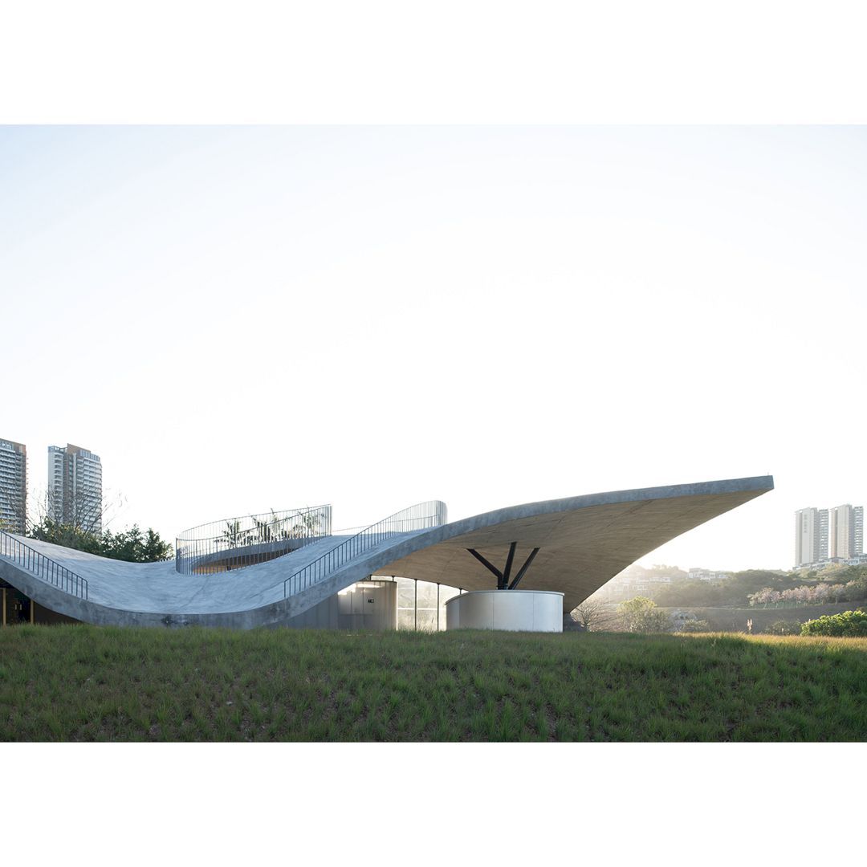
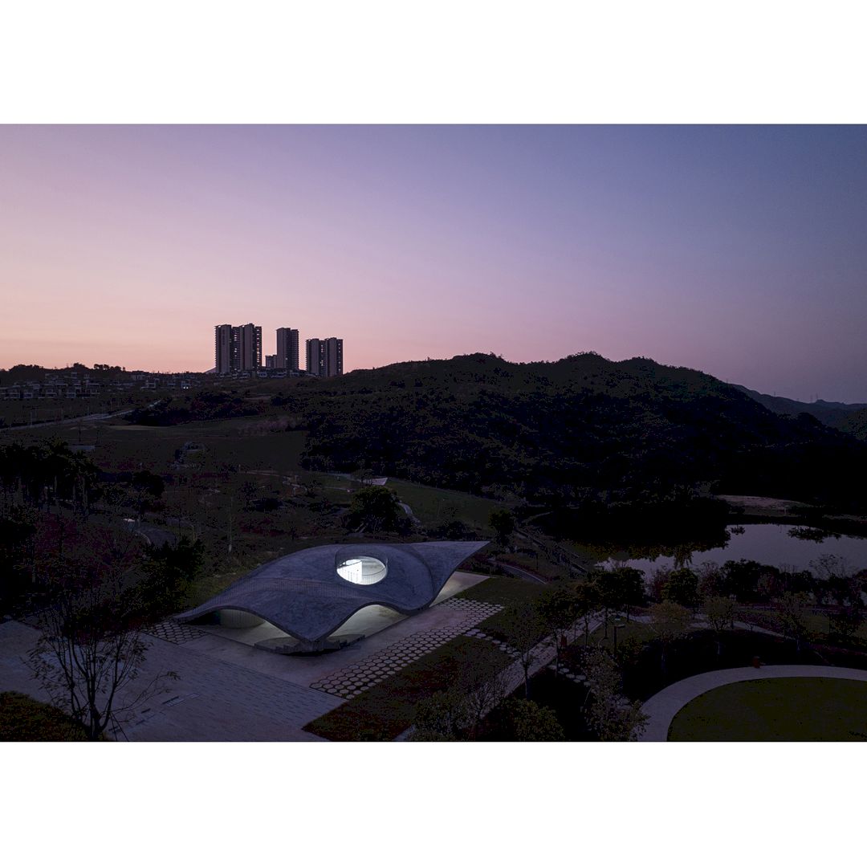
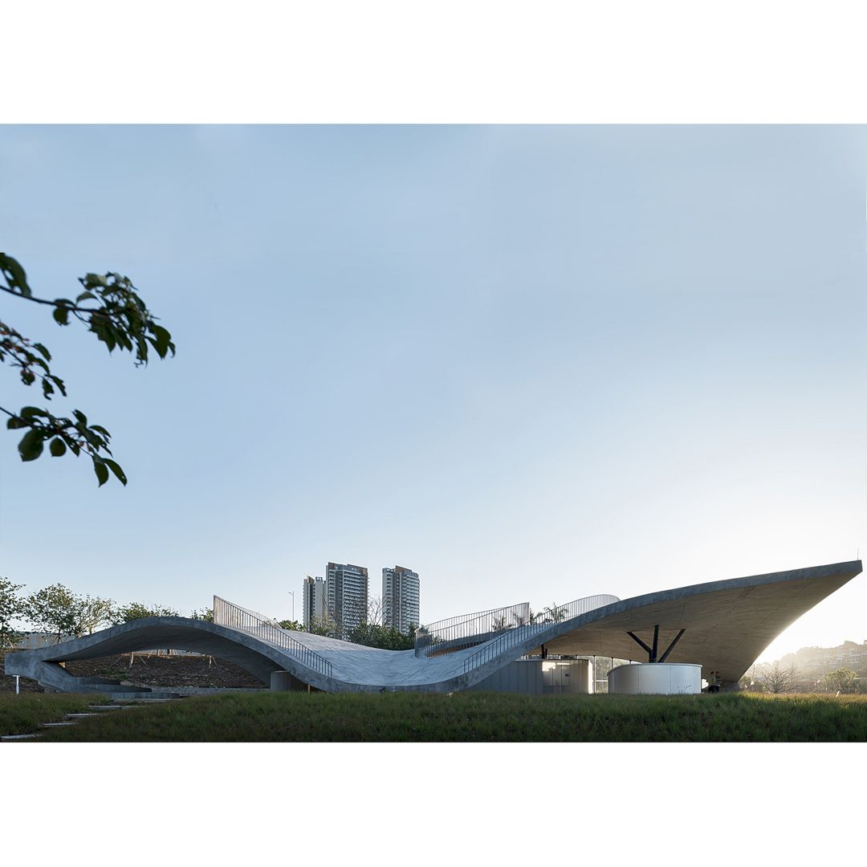
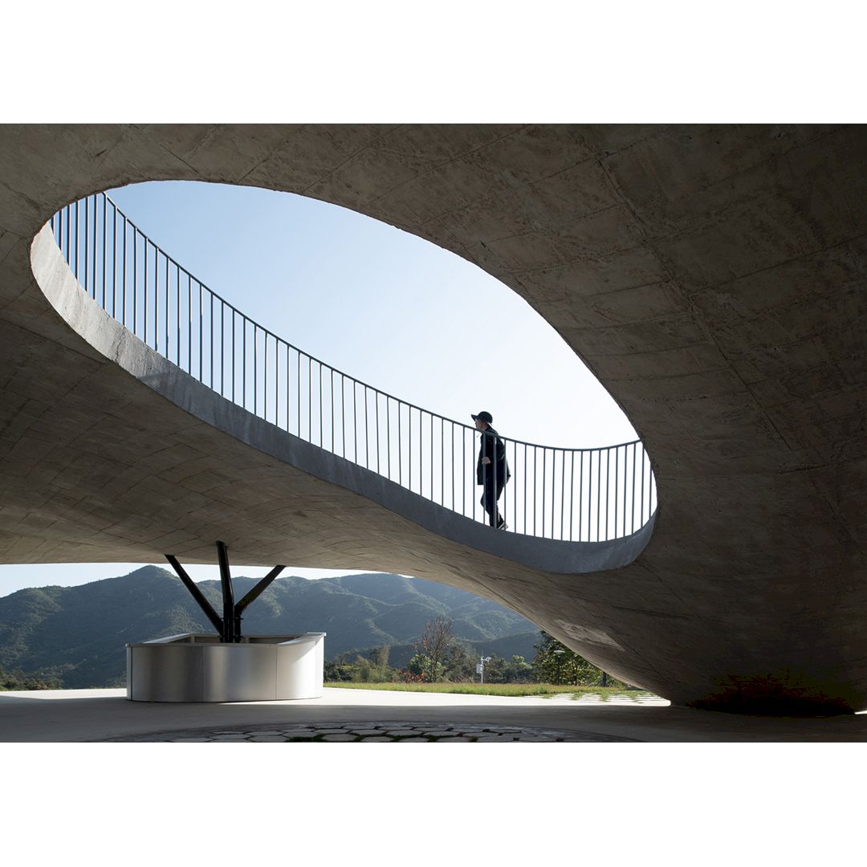
Windy Pavilion Hall is not a landmark building but a place with a full integration with nature. It is an open space where leisure or business activities can occur naturally, as well as a container that provides shelter for people’s bodies, spirits, and vision. The softness of concrete materials can be explored in this building.
This amazing architectural project was designed by Zhubo Design, a professional design agency from China.
13. I Park The Urban Complex Cultural Space by Euna Park
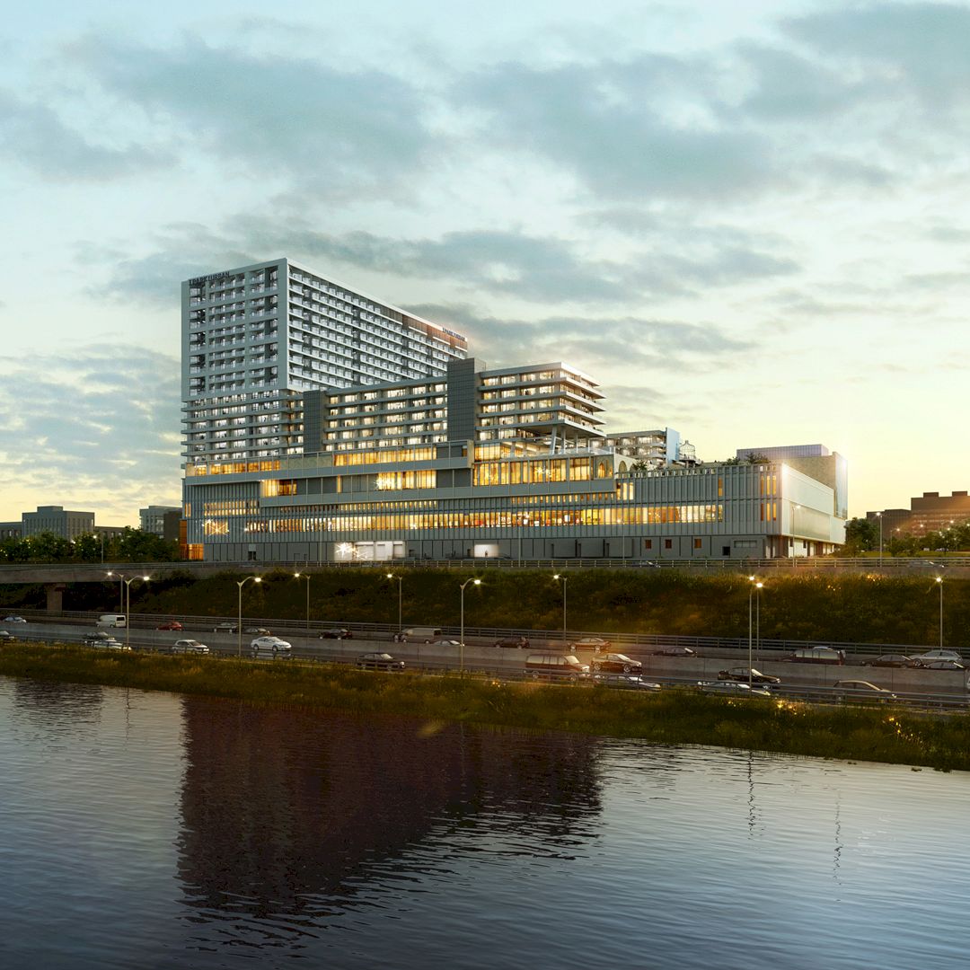
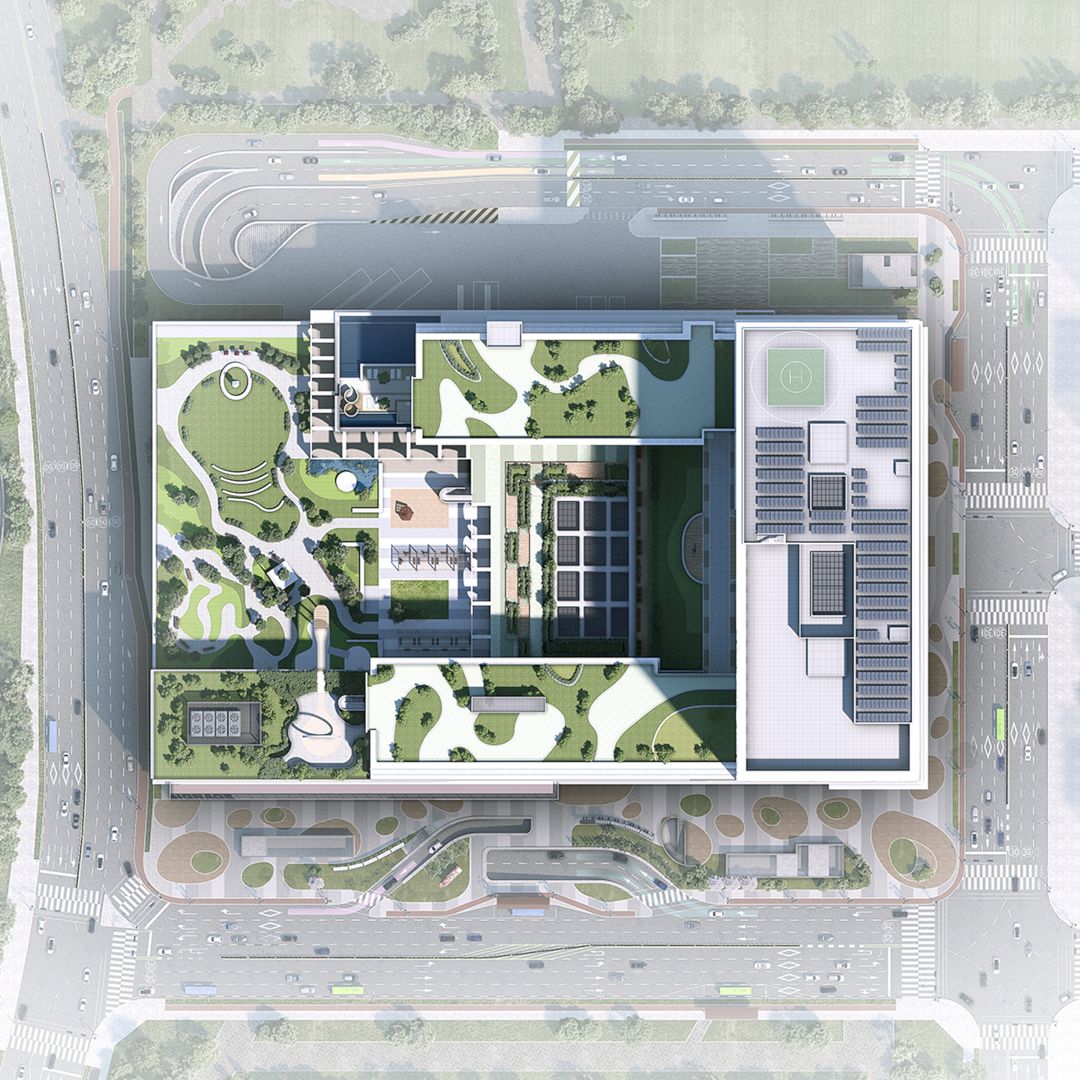
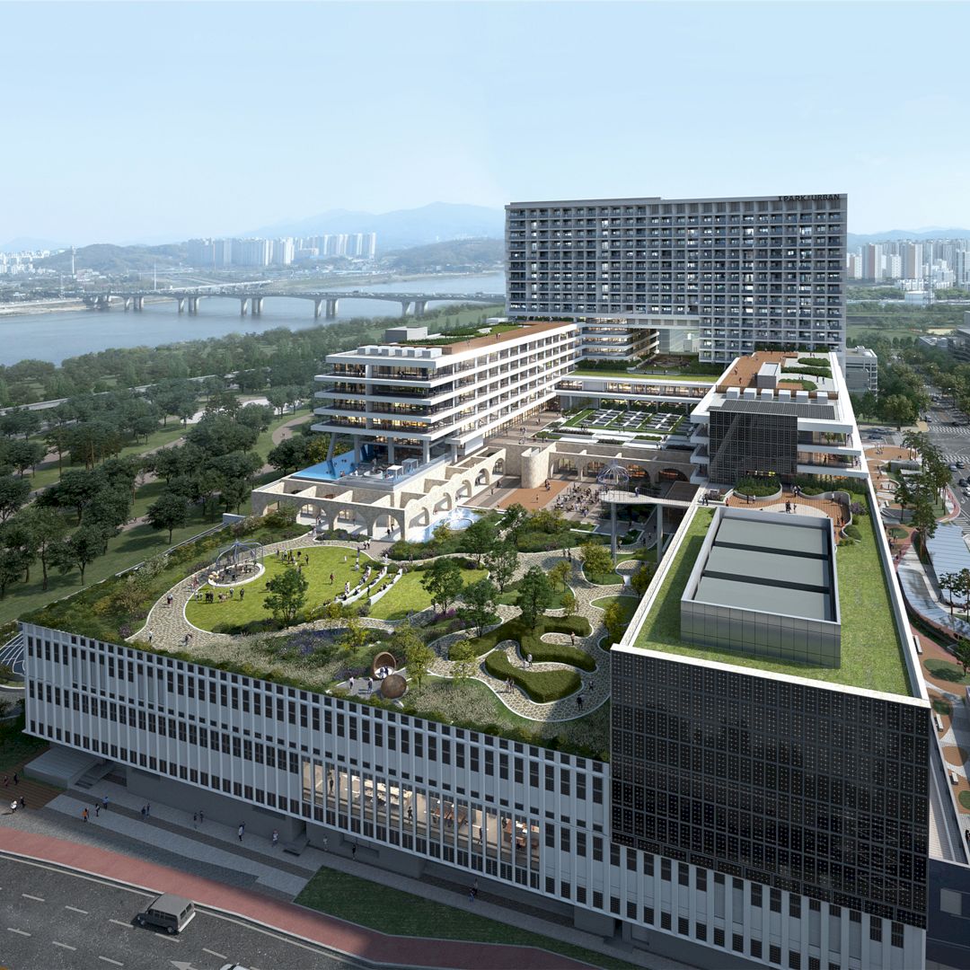
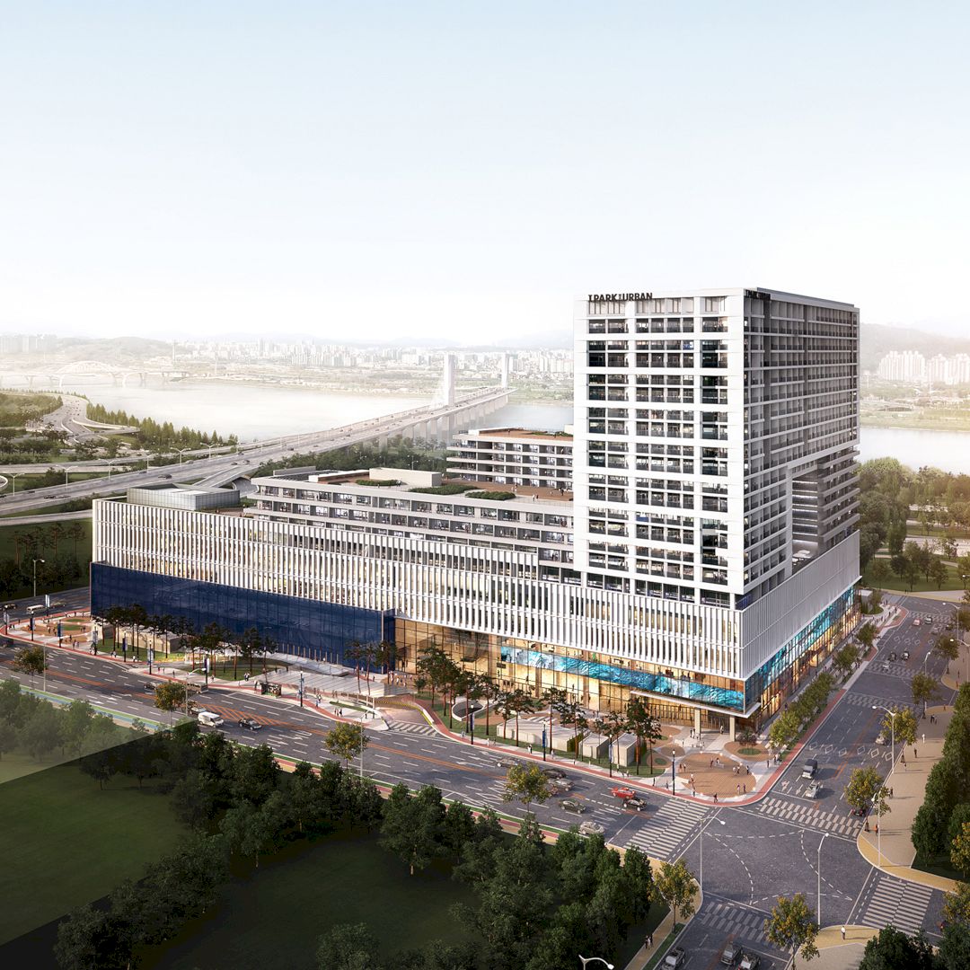
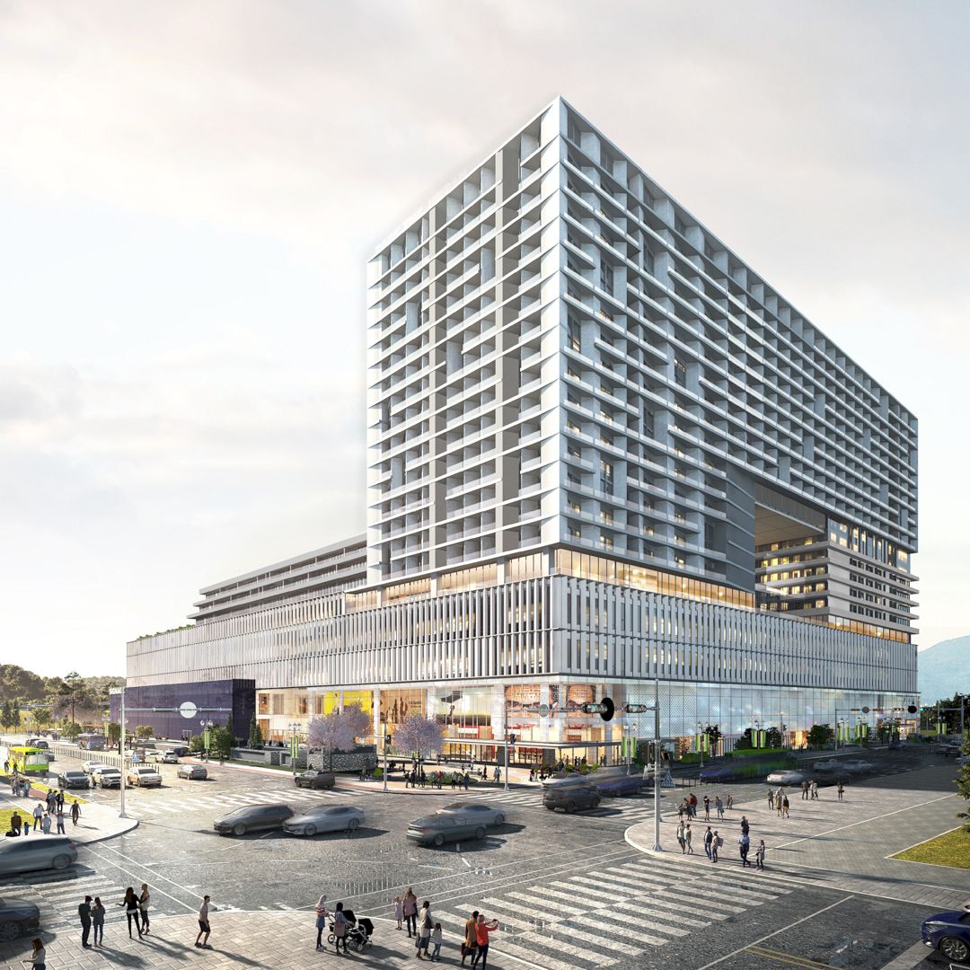
The priority of I Park The Urban Complex Cultural Space was to create a village that contains various programs in a simple mass with a safe artificial environment by approaching it from the perspective of lifestyle. This project is the largest business-commercial-cultural complex in Seoul with work facilities that take a large portion of the program.
It is an under-construction project by Euna Park for Cre-Te and is planned to be completed in November 2024.
14. The Circus Vacation House by Hitoshi Saruta – Cubo Design Architect
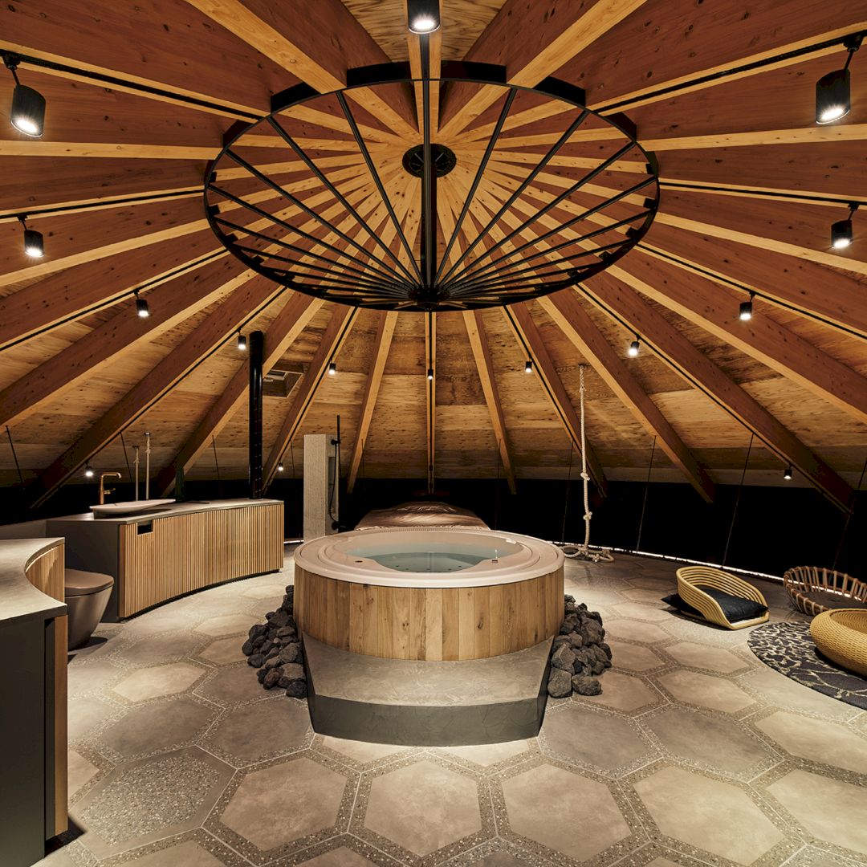
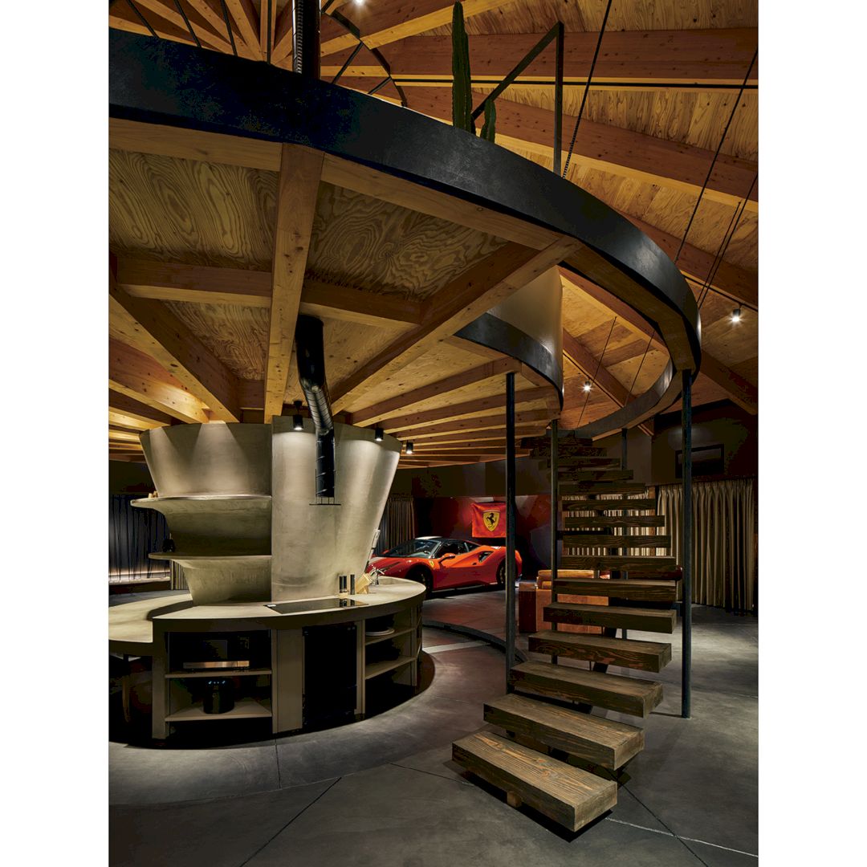
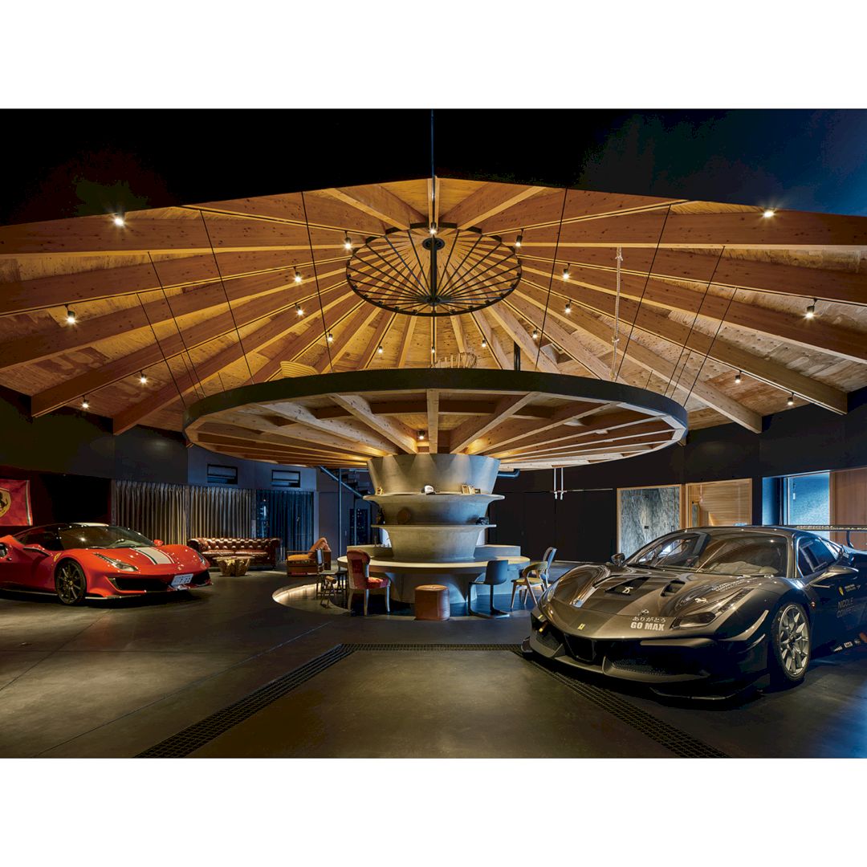
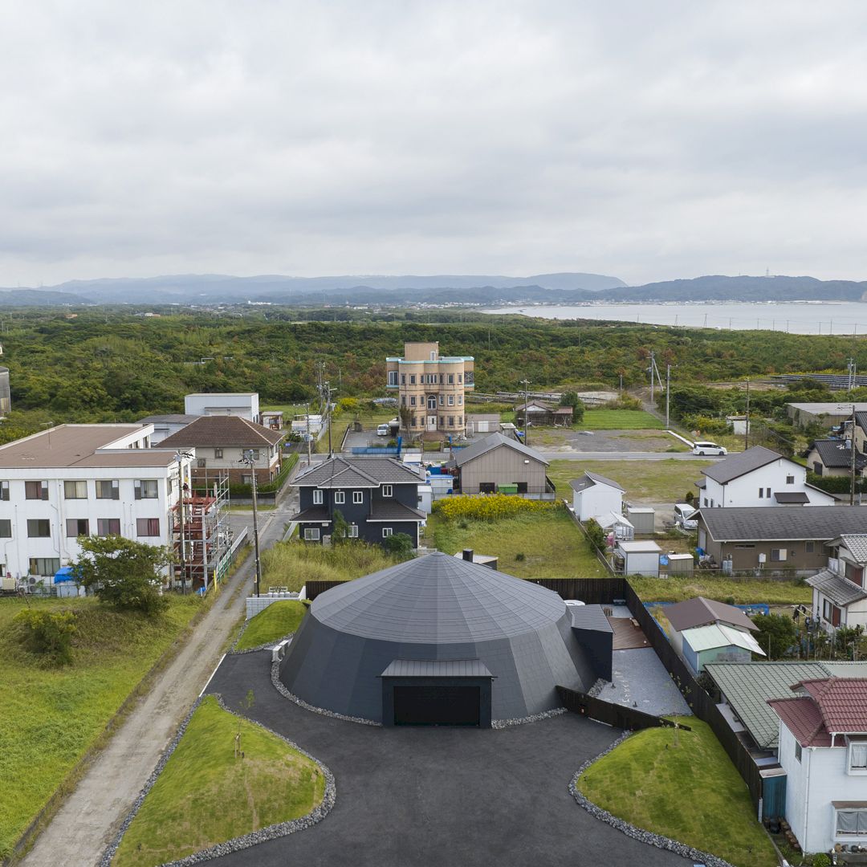
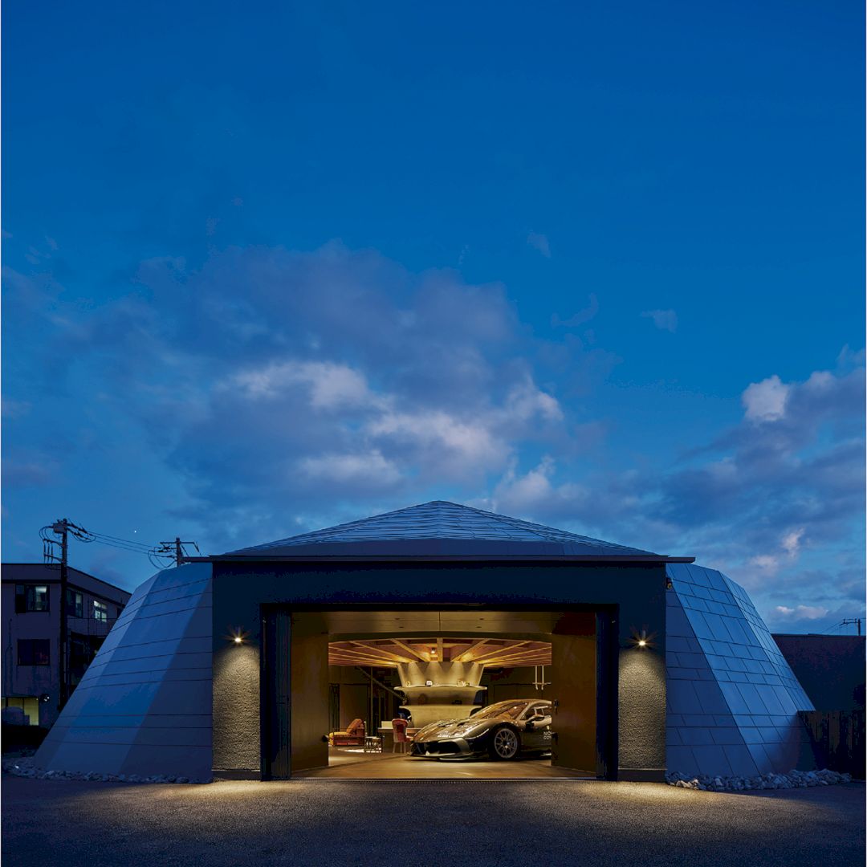
The inspiration for The Circus Vacation House comes from a circus tent. This vacation house has a simple but bold structure that is made up of a large 24-sided volume and an independent volume inside shaped like a large, round table. “Spending time with cars” is the concept, intended as a fun retreat for a car-loving client and friends.
It is an awesome residential project by Hitoshi Saruta – Cubo Design Architect, a design agency from Japan.
15. The Kaleidoscope Office and Residence by Inrestudio
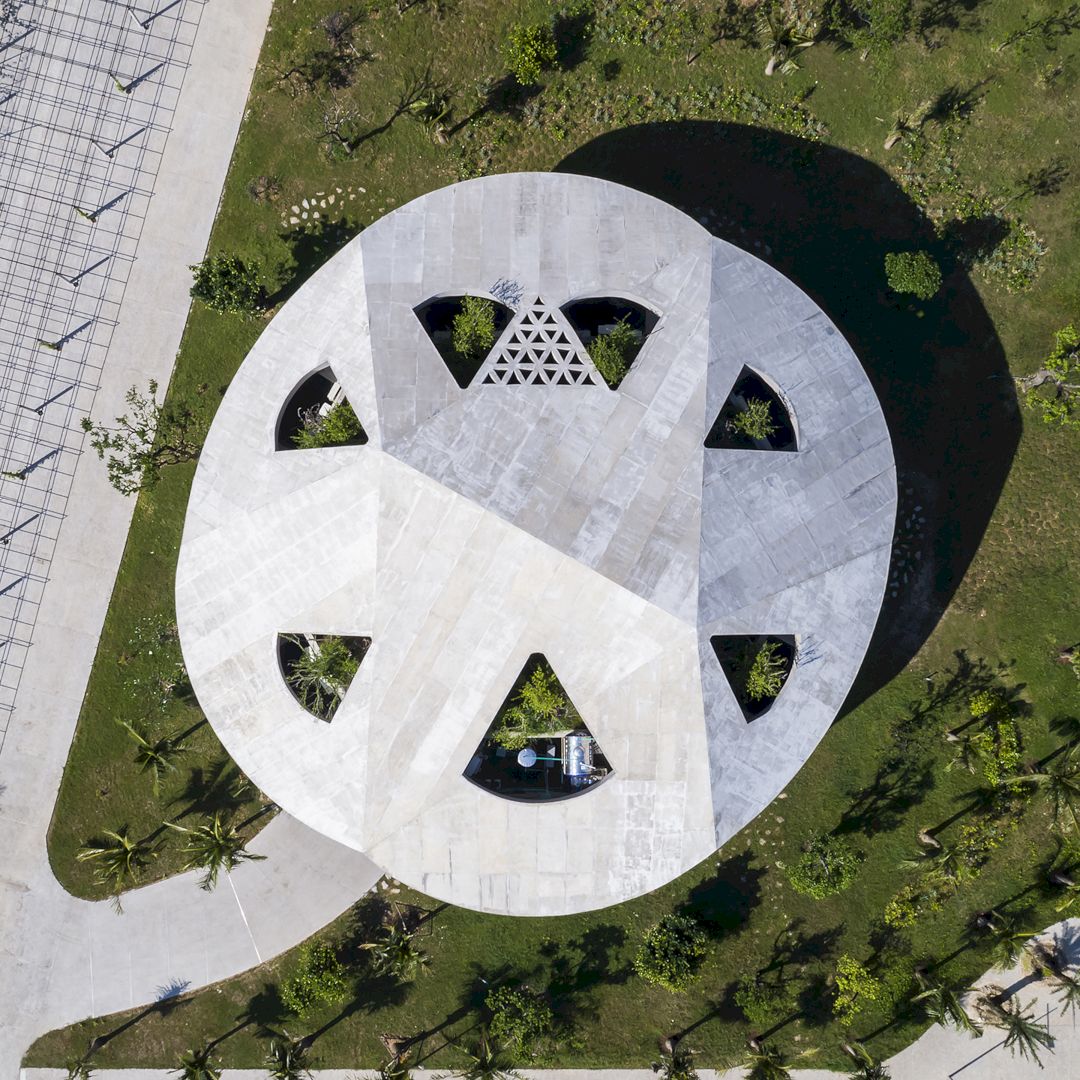
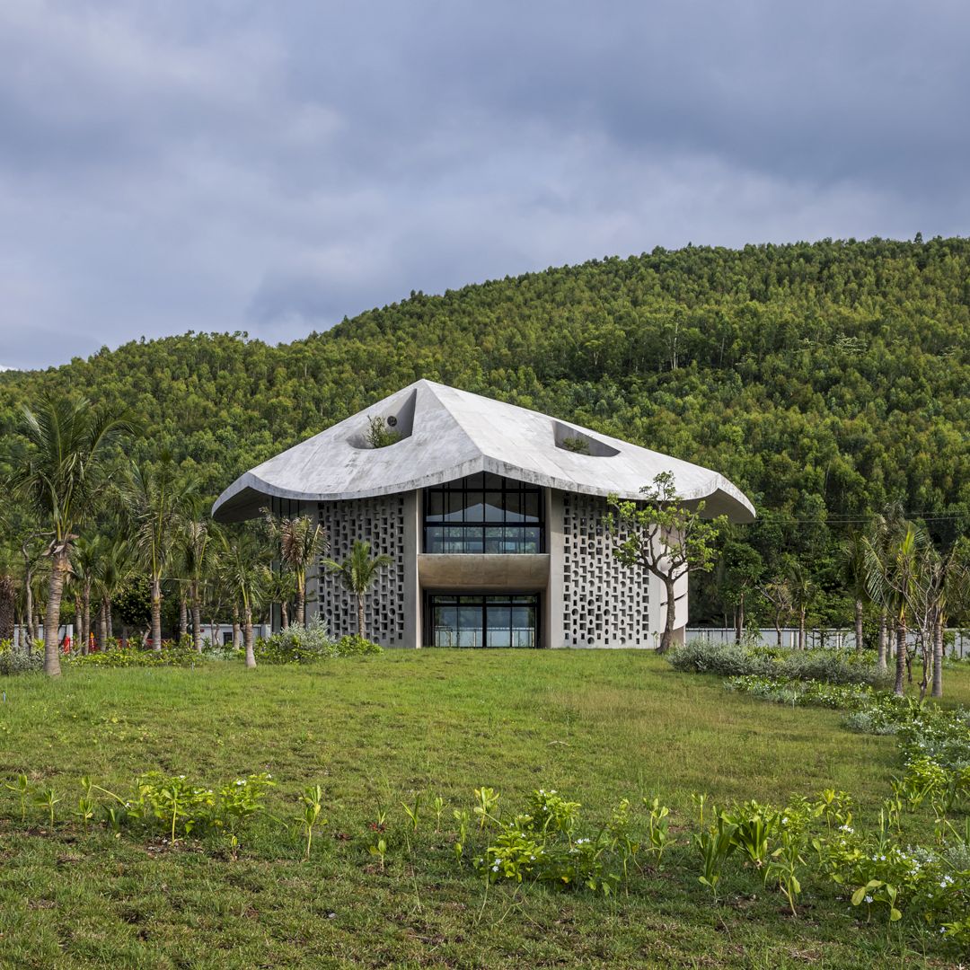
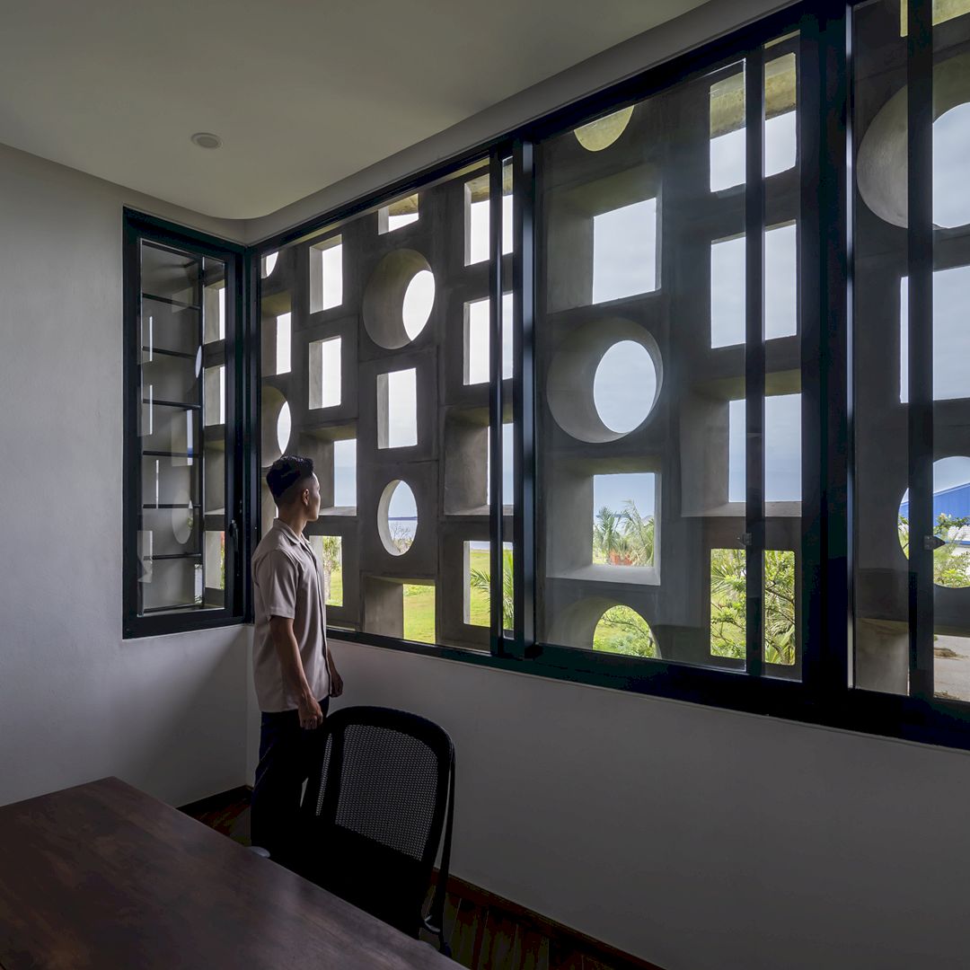
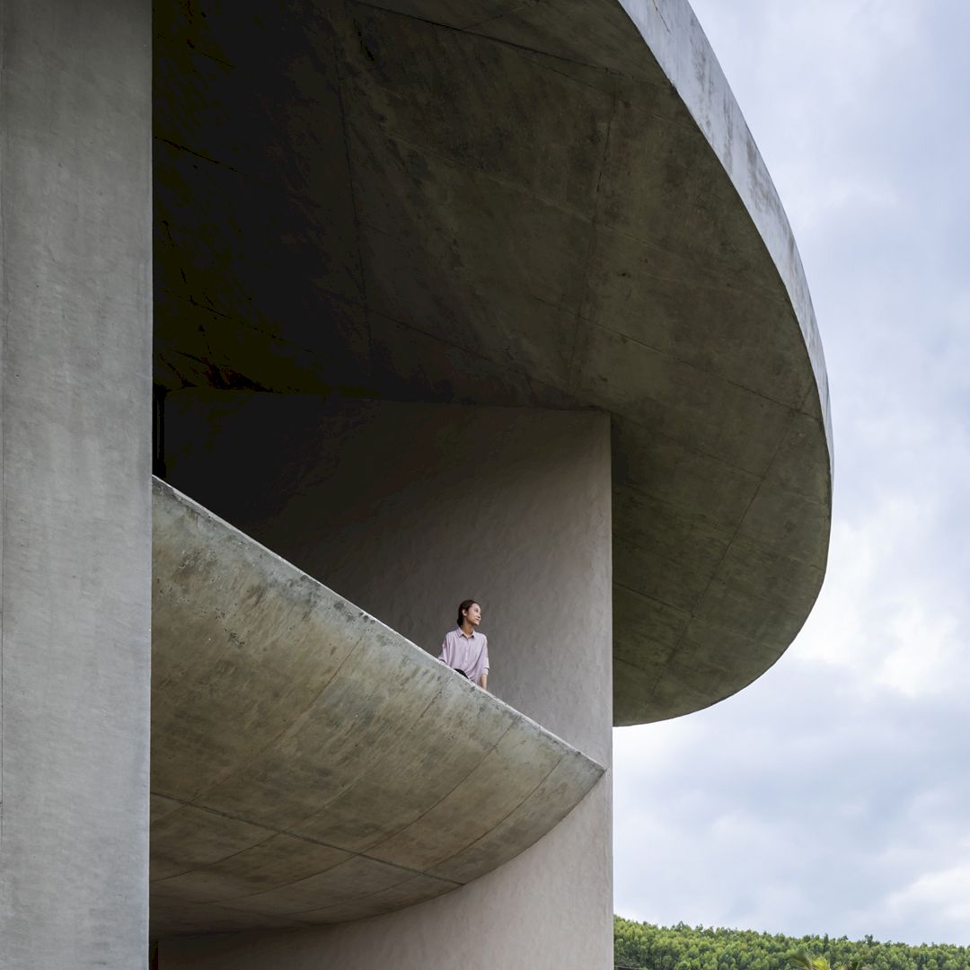
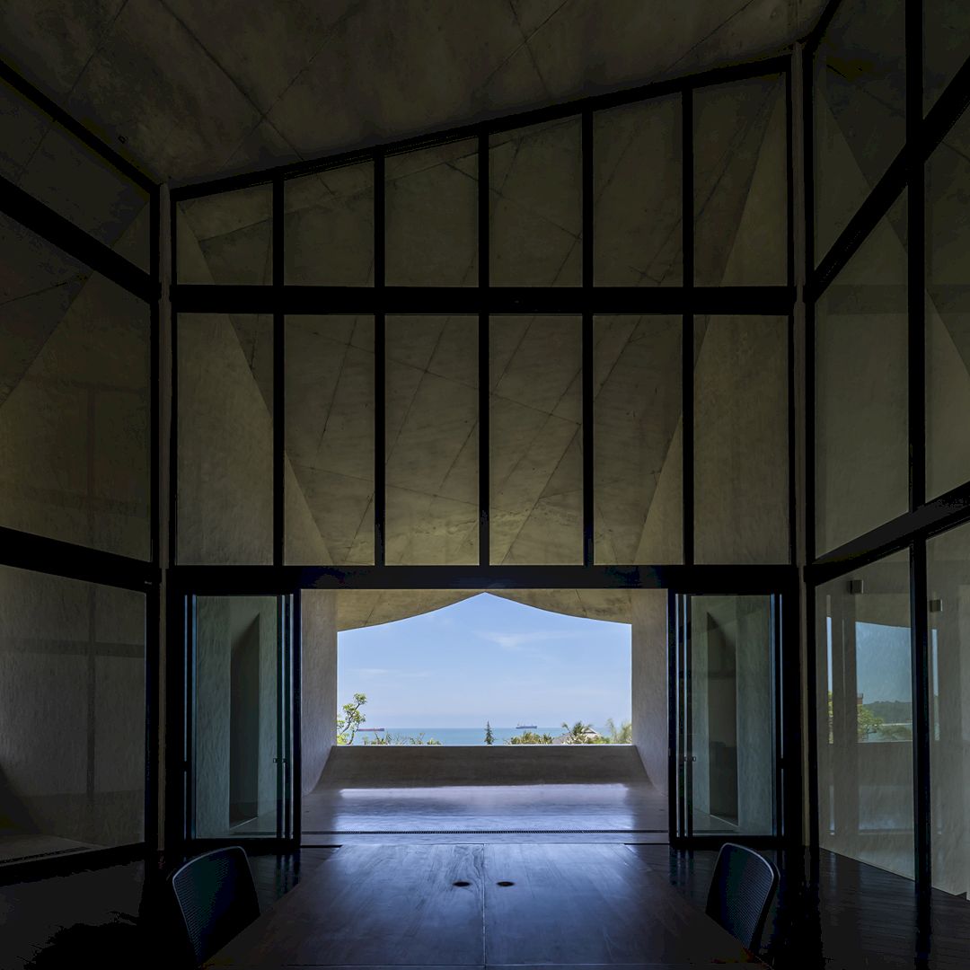
Sitting between the hill and the sea, The Kaleidoscope Office and Residence is a living and working building located at a factory site in central Vietnam. It frames a series of diverse (kaleidoscopic) views in directions and times. The characteristic roof of the building is inspired by the idea of Non La, a Vietnamese traditional farmer’s hat made of palm leaf.
This awesome architecture project was designed by Inrestudio, a startup from Vietnam established by Kosuke Nishijima.
16. Sile Binicilik Tesisi Equestrian Center by Mimark Mimarlık
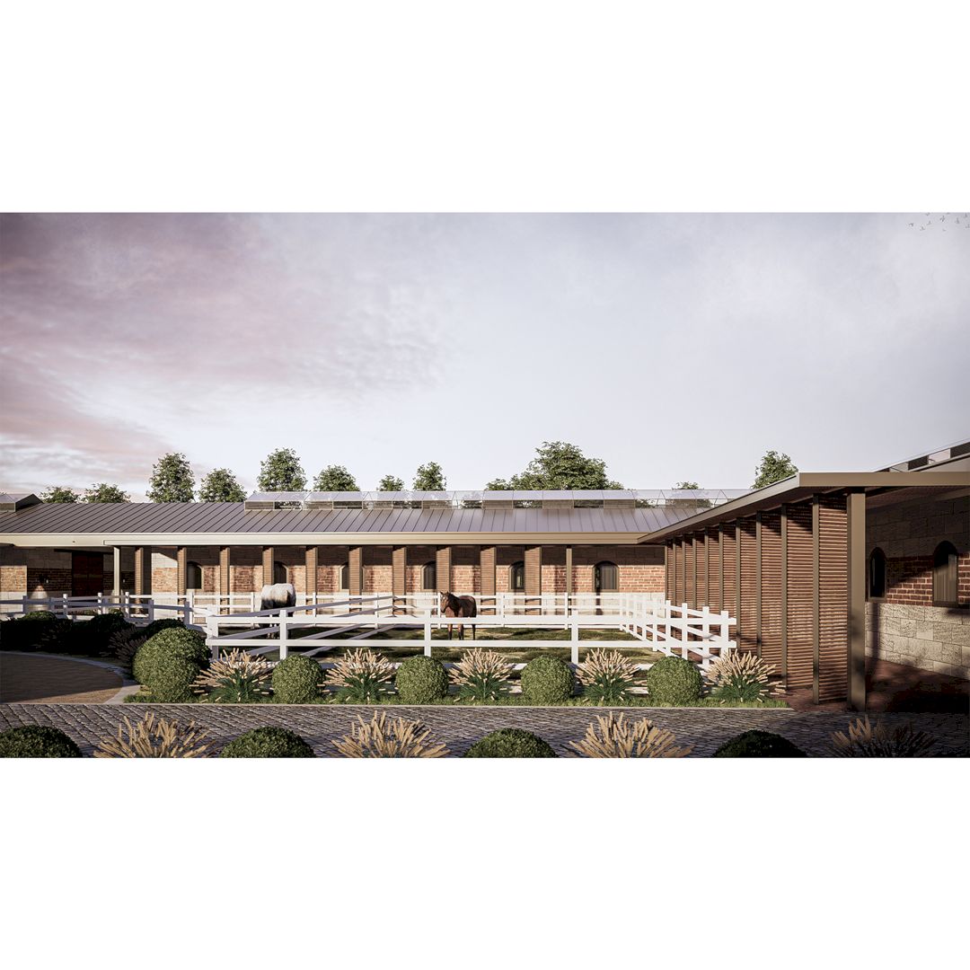
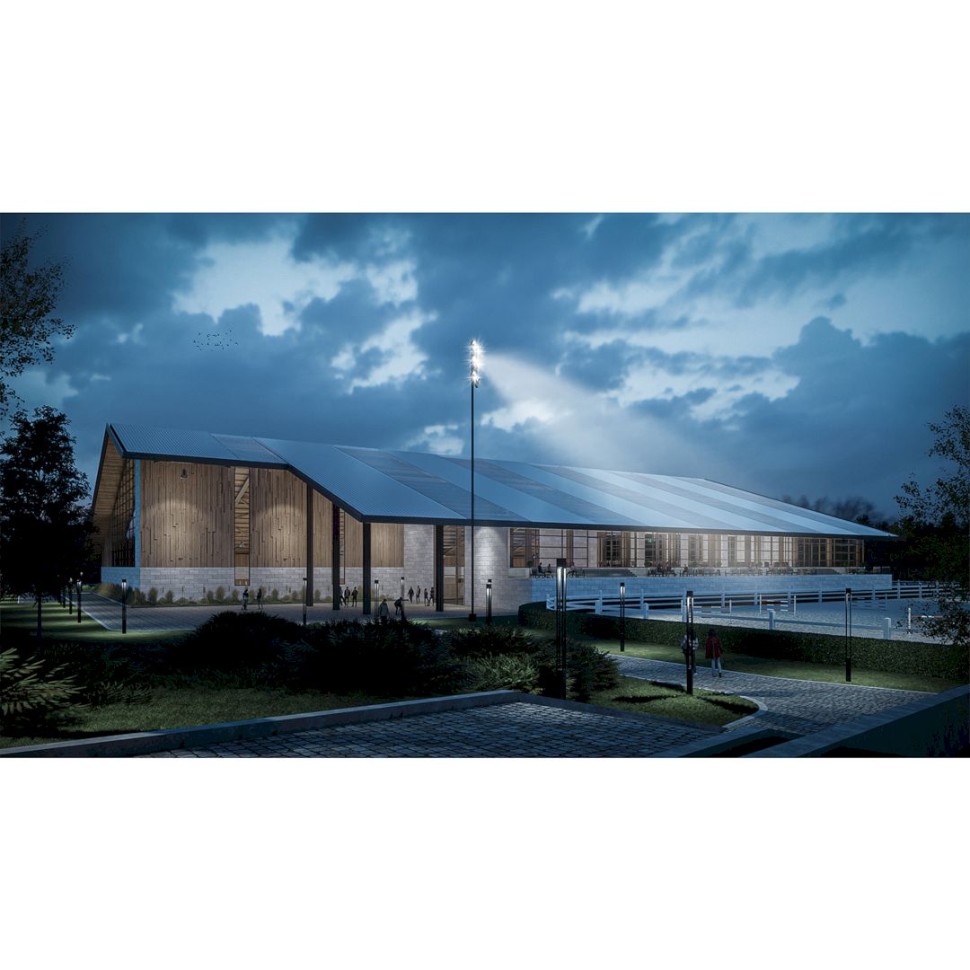
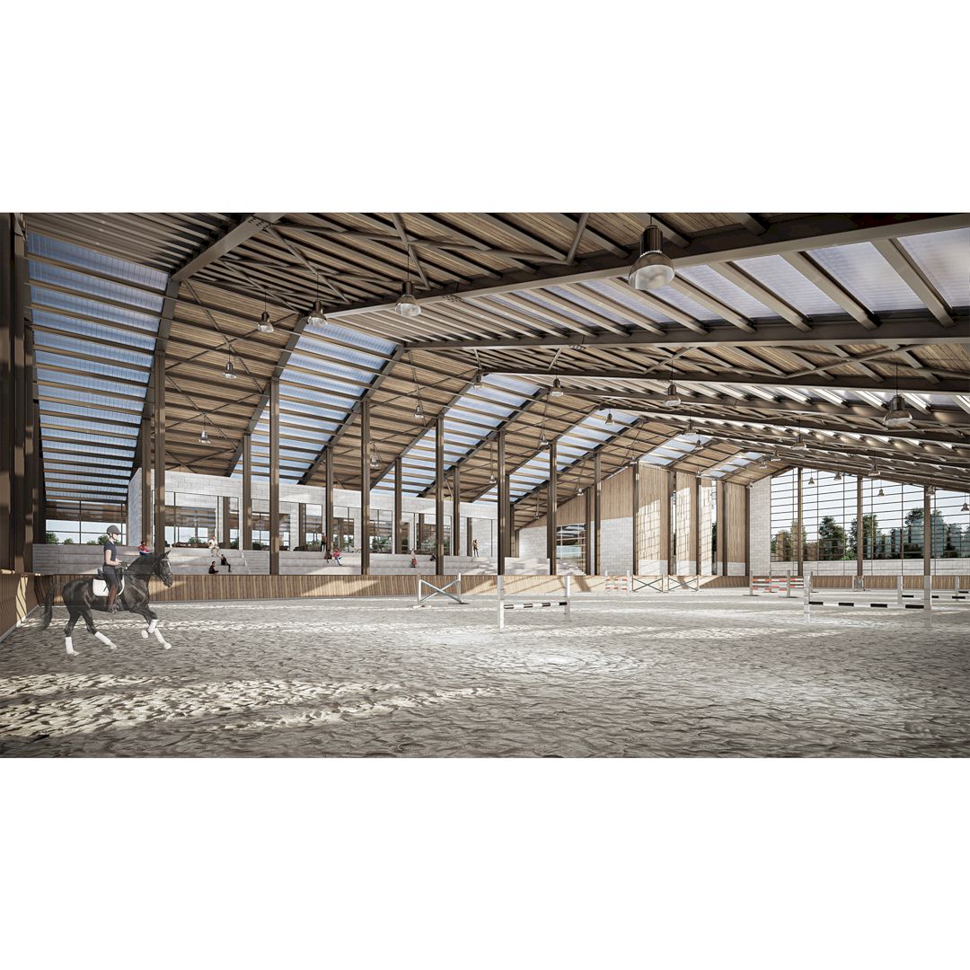
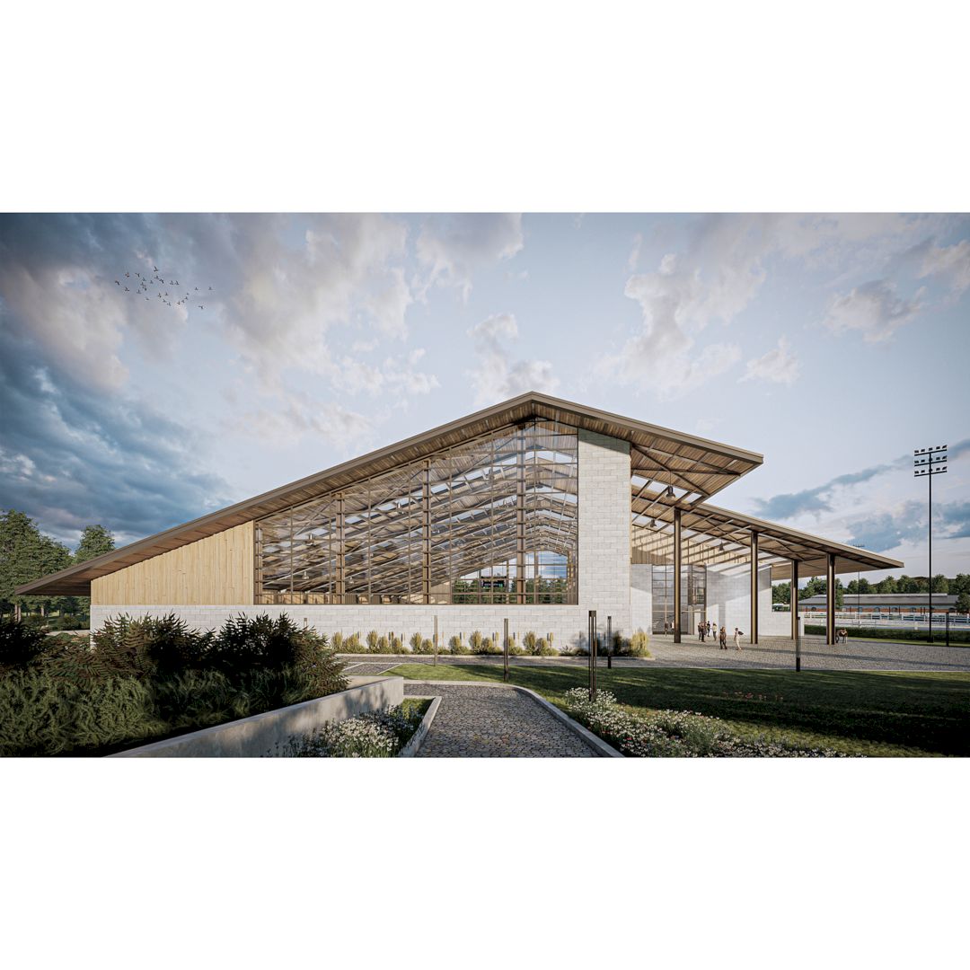
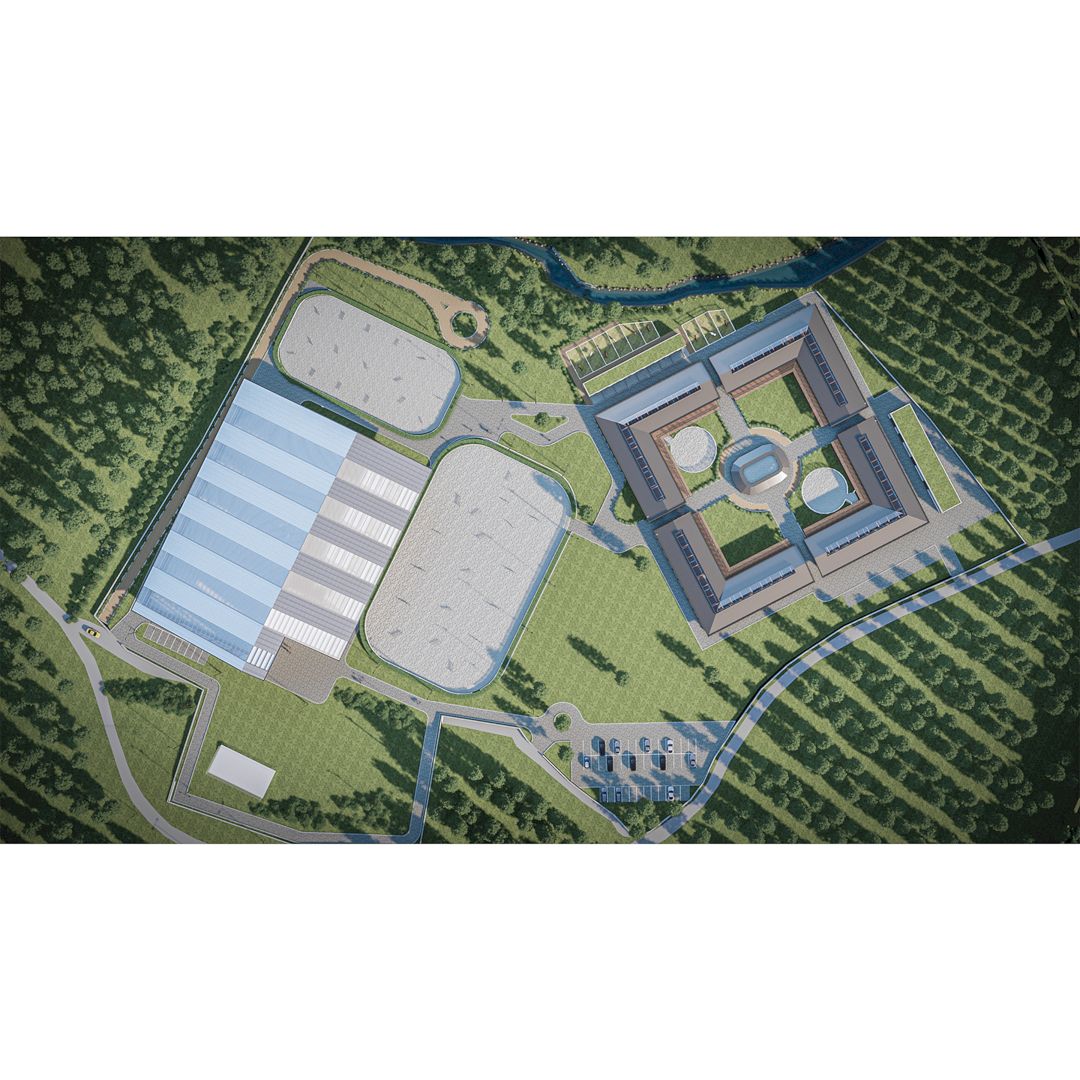
The design of Sile Binicilik Tesisi Equestrian Center was inspired completely by nature since the project is located around the forest. Blending the structures with nature is the aim of this project. It is designed in a contemporary architectural style with the use of wood, glass, and stone as the primary elements of the design.
It is an awesome architecture project designed by Mimark Mimarlık for Equine Design Studio.
17. Semi Opened Residential House by Mateusz Gornik
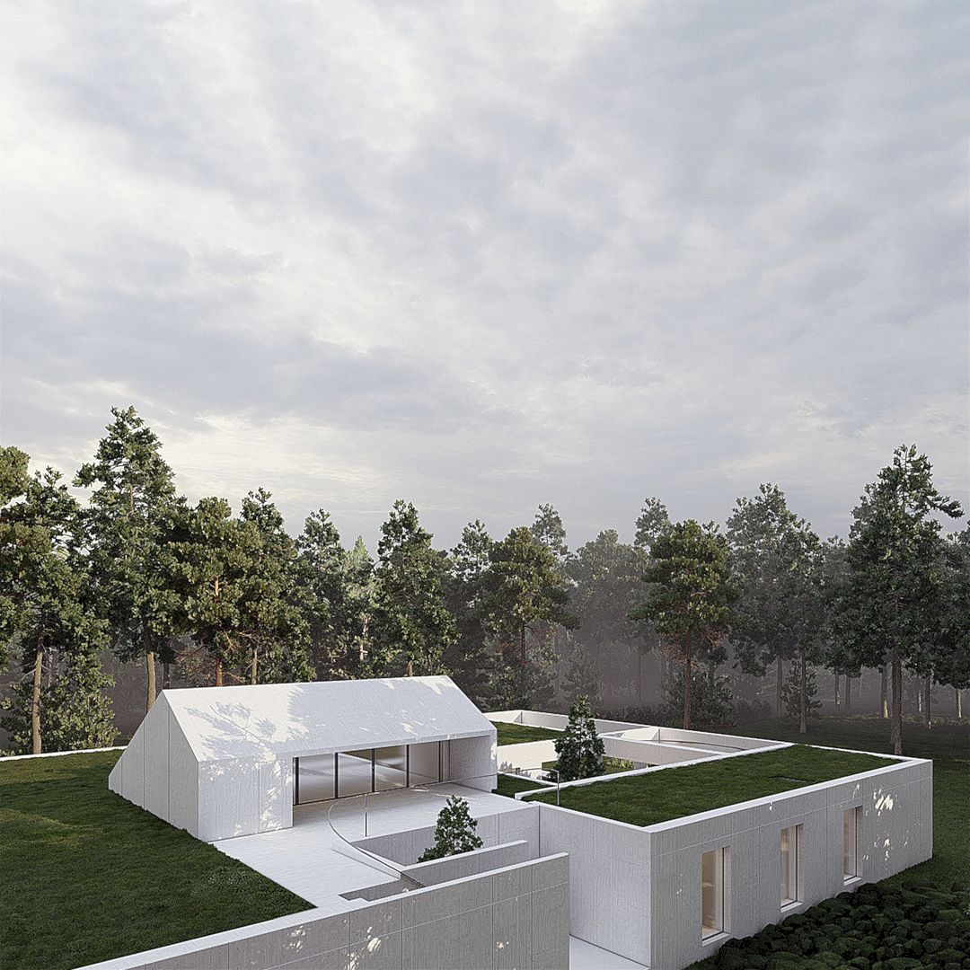
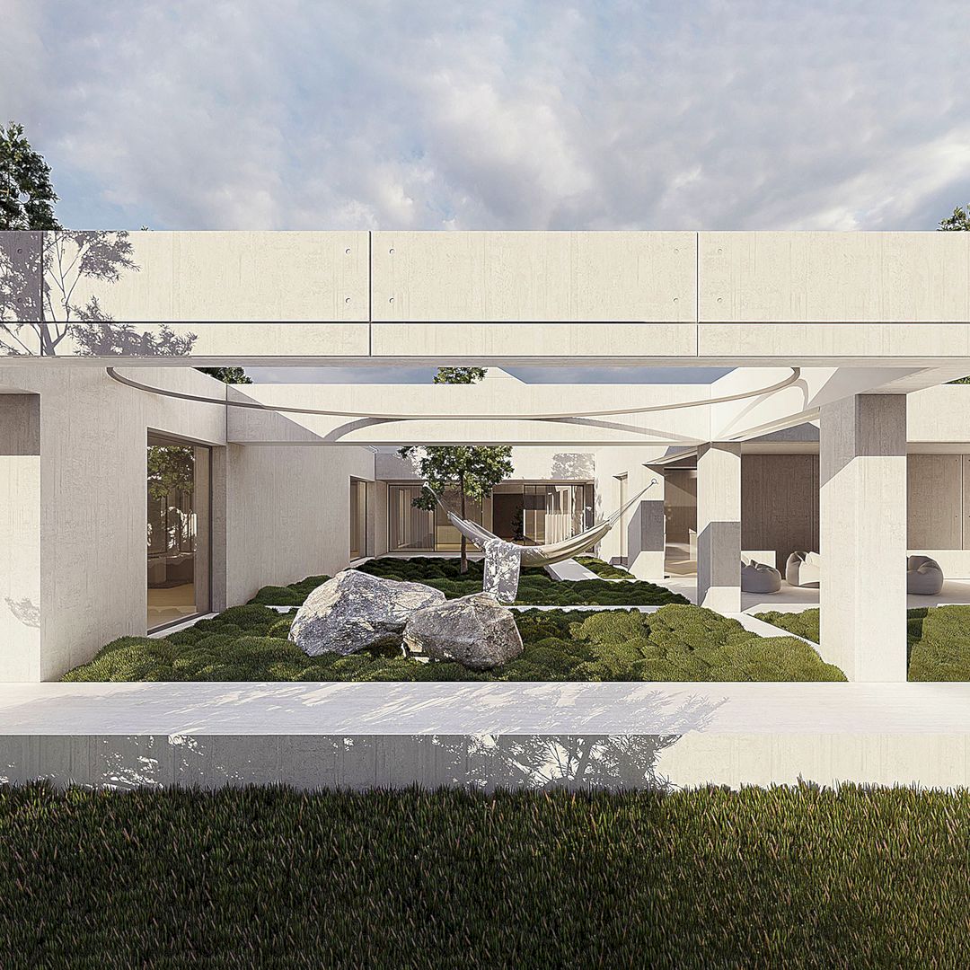
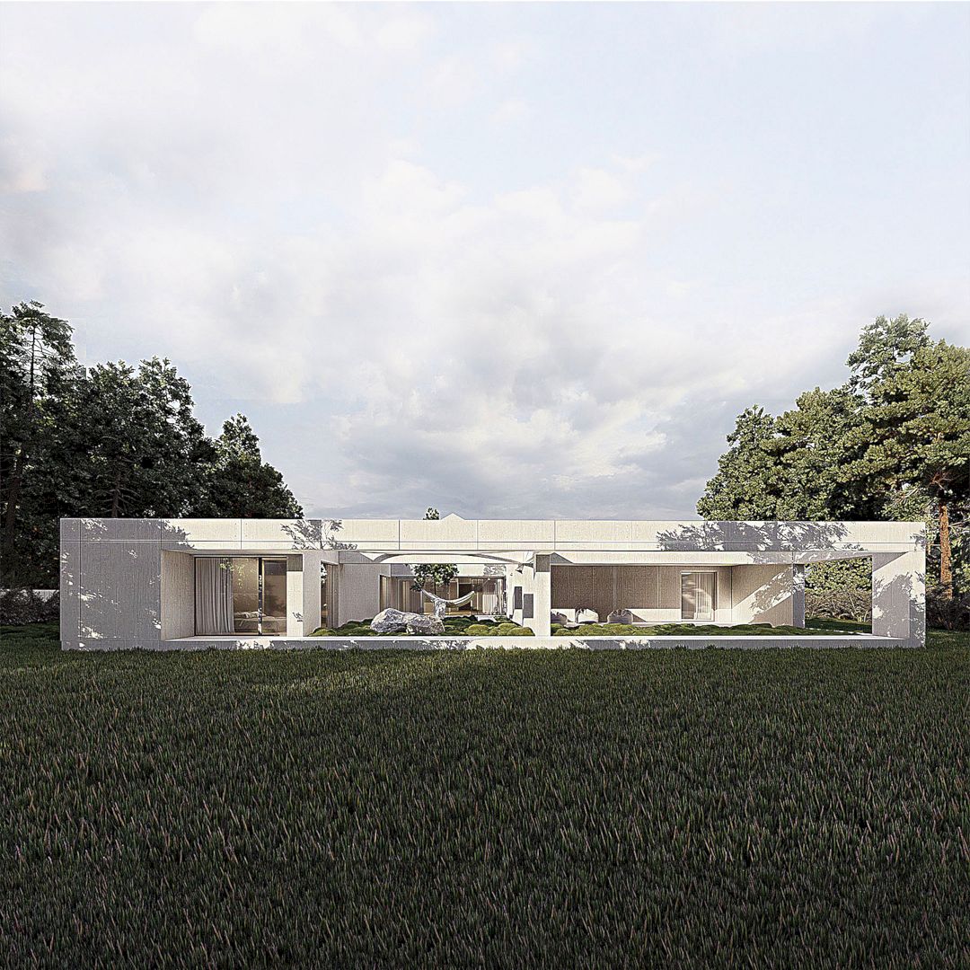
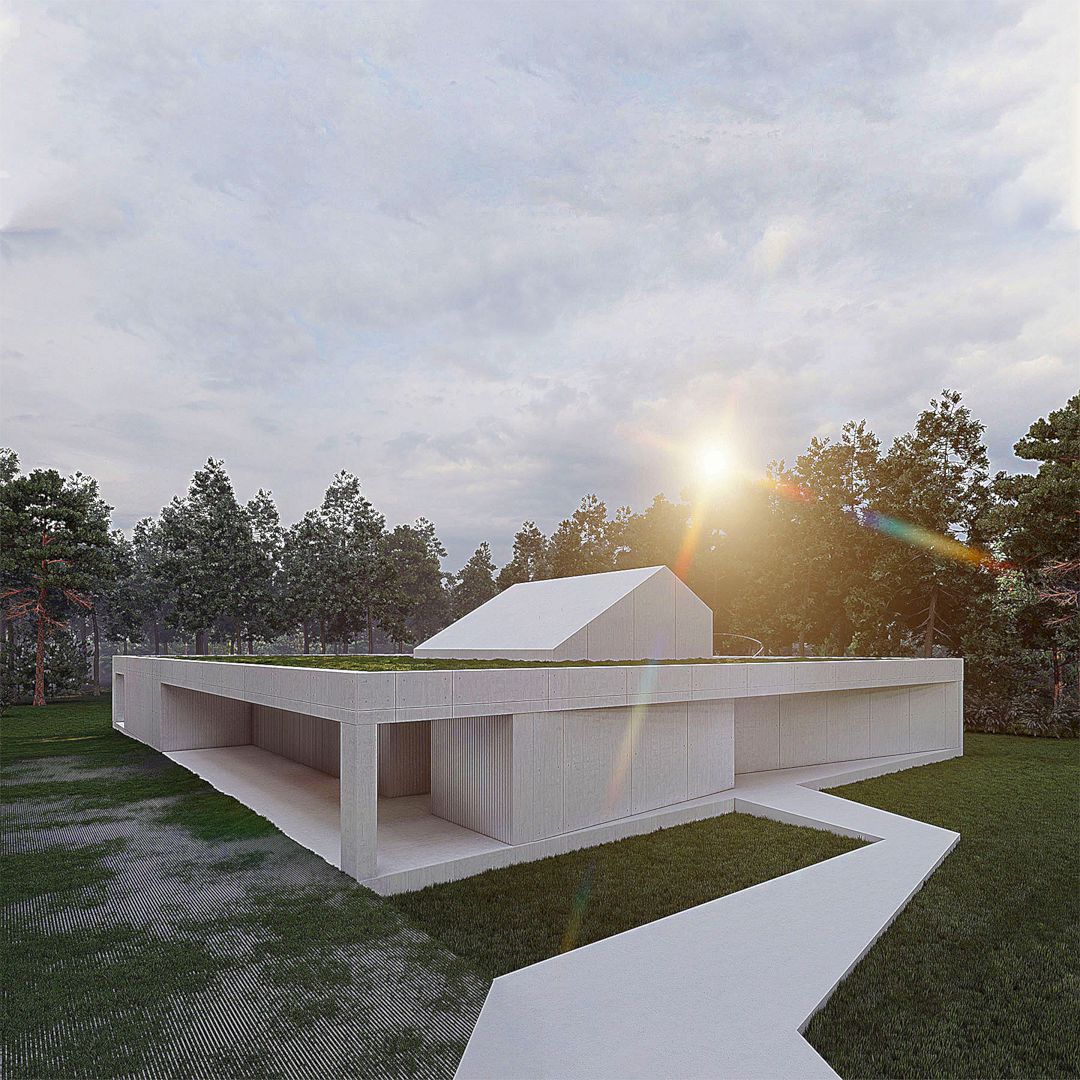
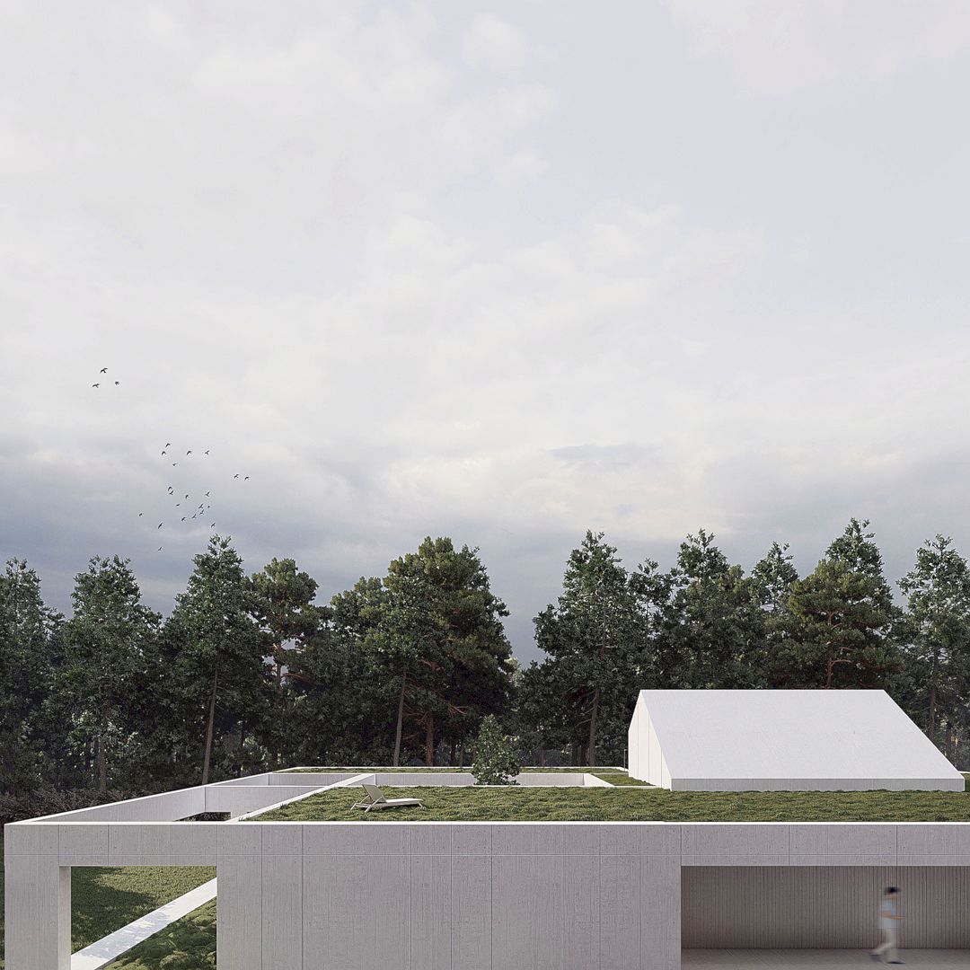
The idea of Semi Opened Residential House by Mateusz Gornik was to create still harsh unchangeable monolith that refers to rocks scattered in the region which is constantly being complemented by the surrounding nature. It uses the roof as a green terrace where one can admire tree tops and surrounding nature.
The man behind this awesome project is Mateusz Gornik, an award-winning architect from Poland.
18. Meishan Mining Smart Center by Saiwen Liu
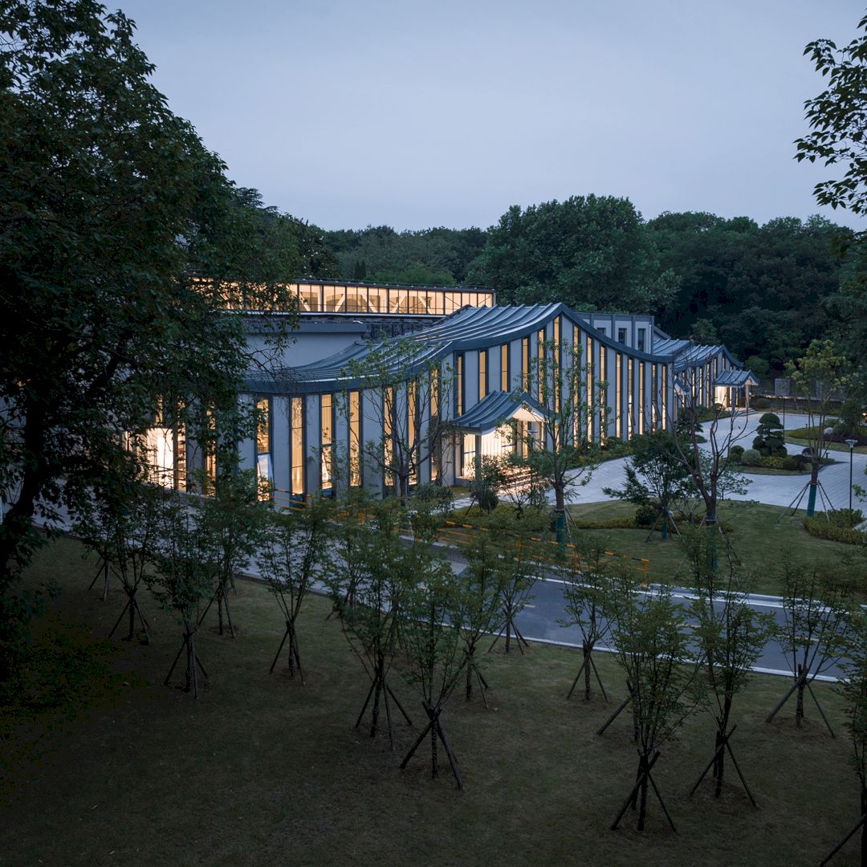
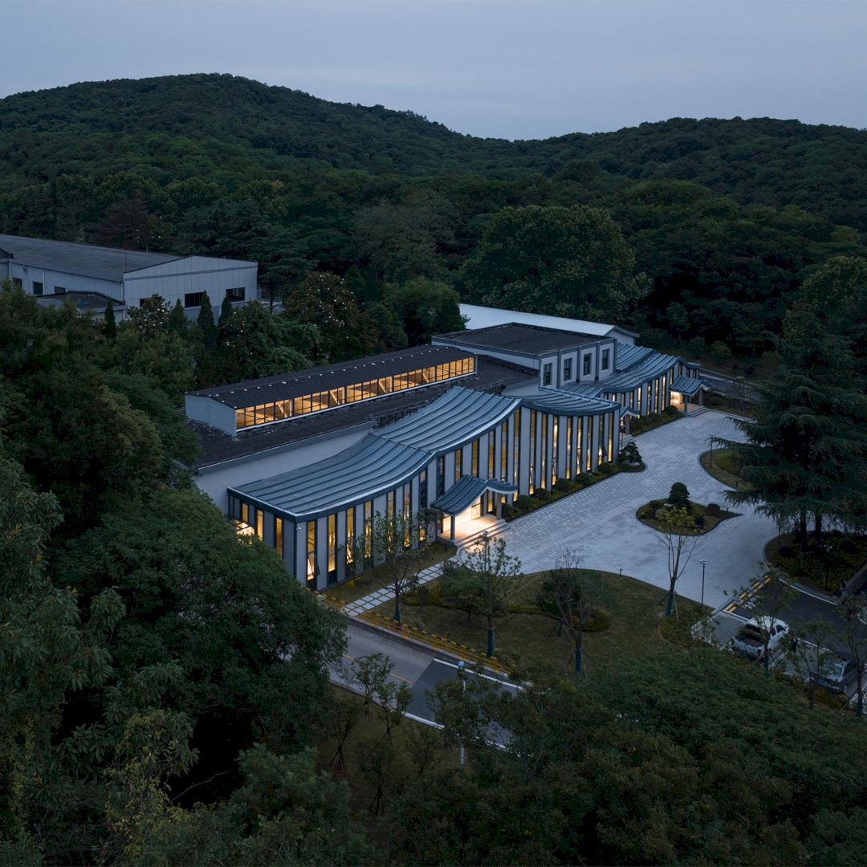
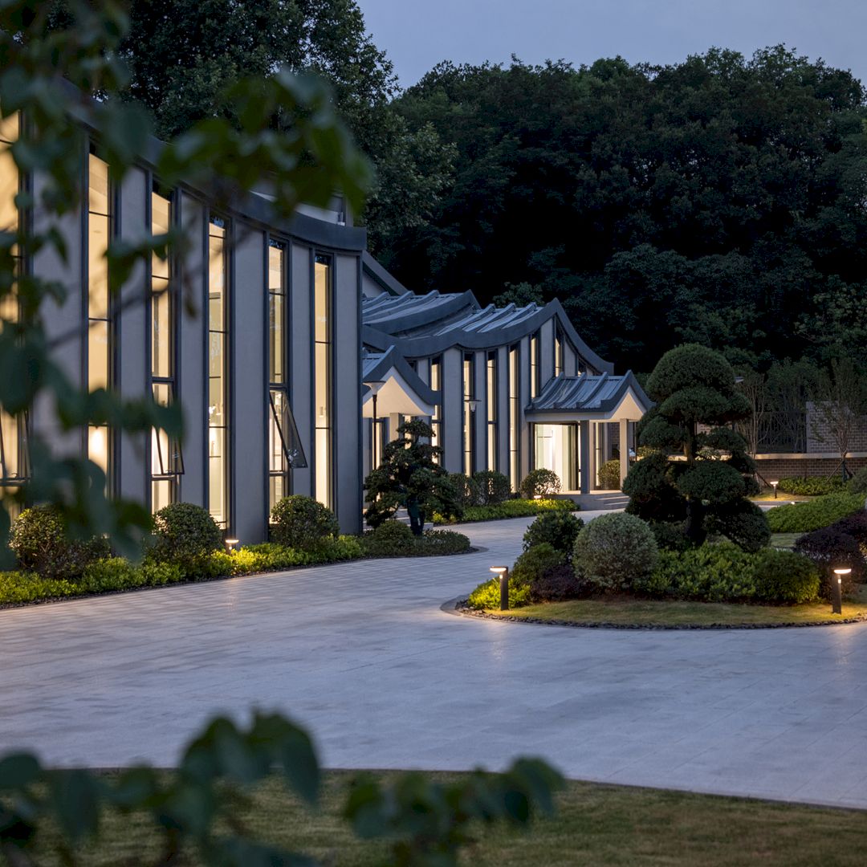
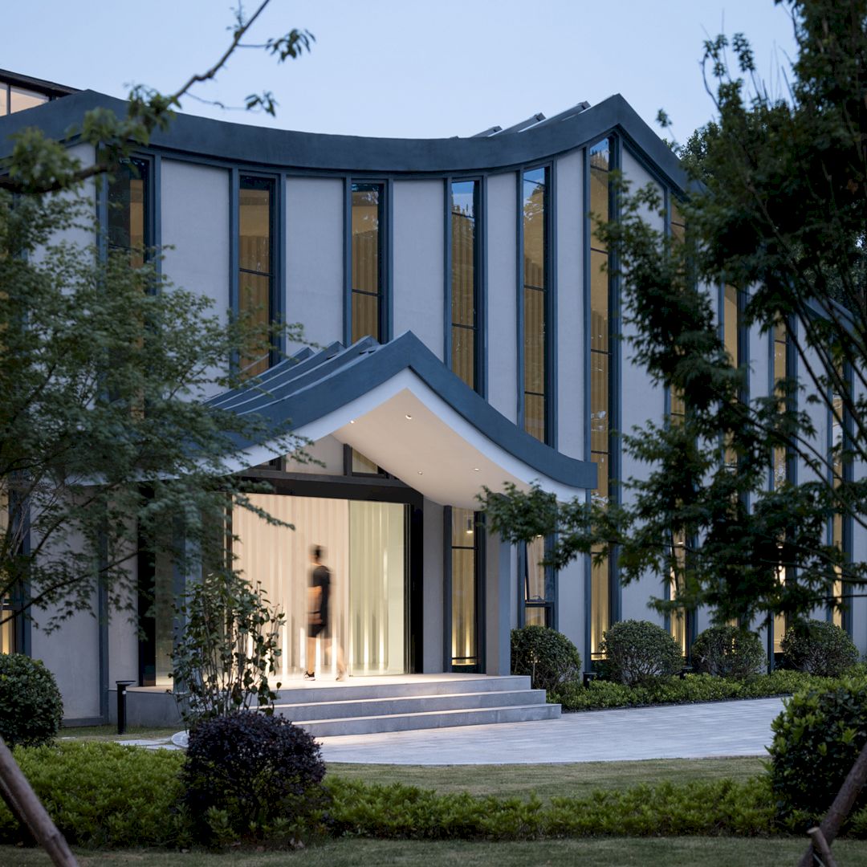
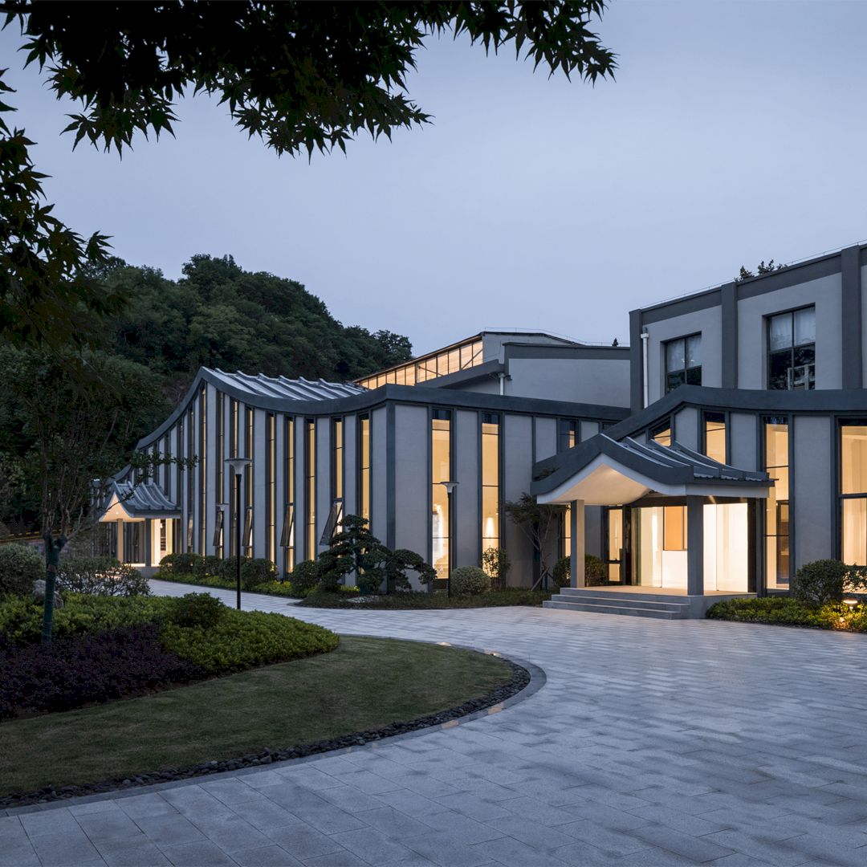
Meishan Mining Smart Center is an old plant reconstruction project. The whole design is centered around two goals: taking into account the overall effect of the site park and meeting the function of the existing mine wisdom command center. It is composed of three adjacent buildings connected by a group of hill-shaped corridors.
This smart center building is designed by Saiwen Liu, a professional designer from China.
19. Kahramanmaras Doga Hospital by Quark Studio Architects
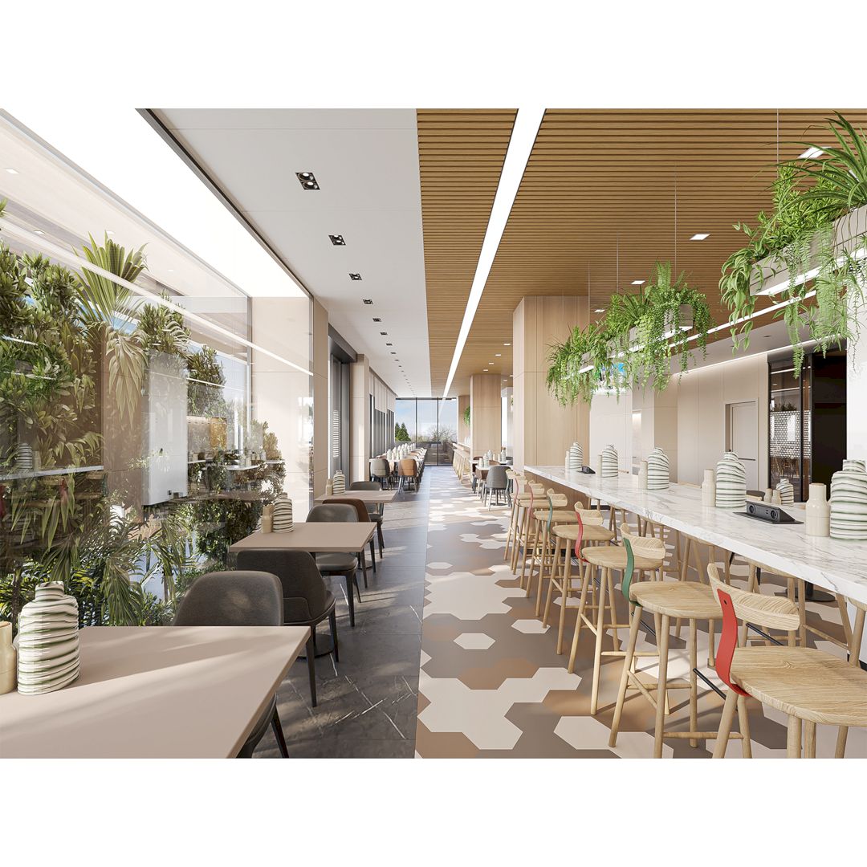
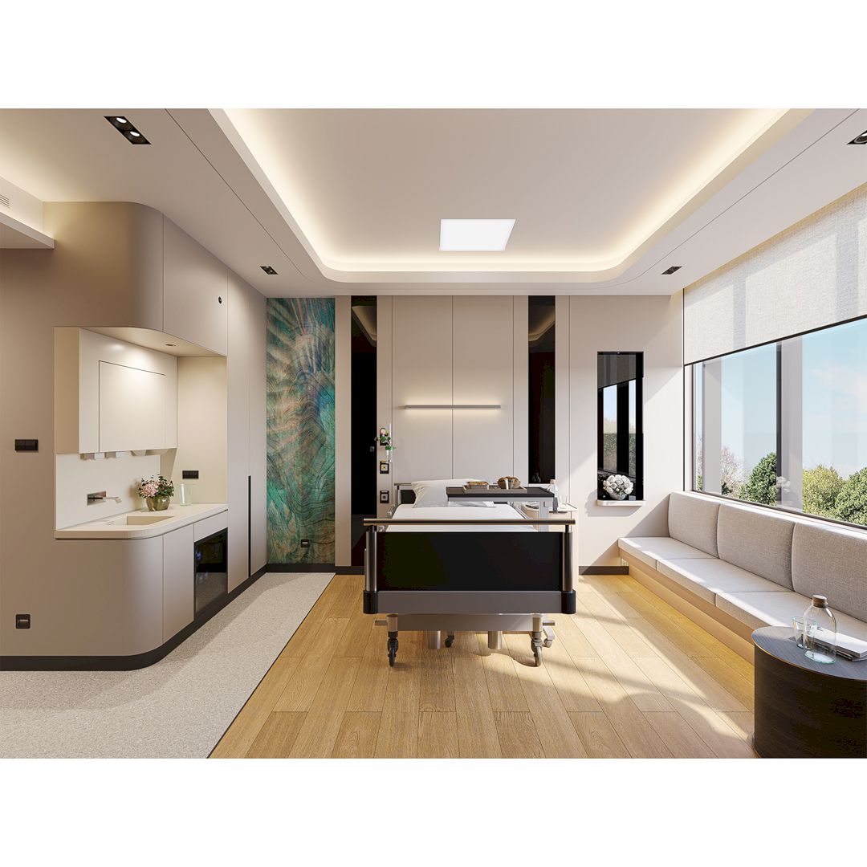
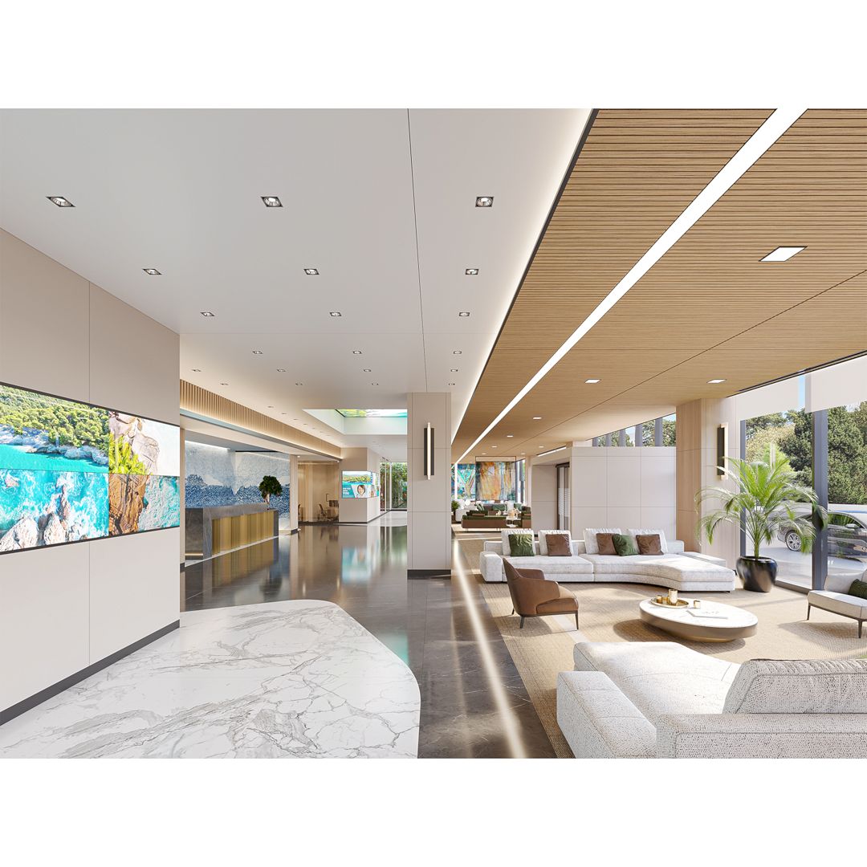
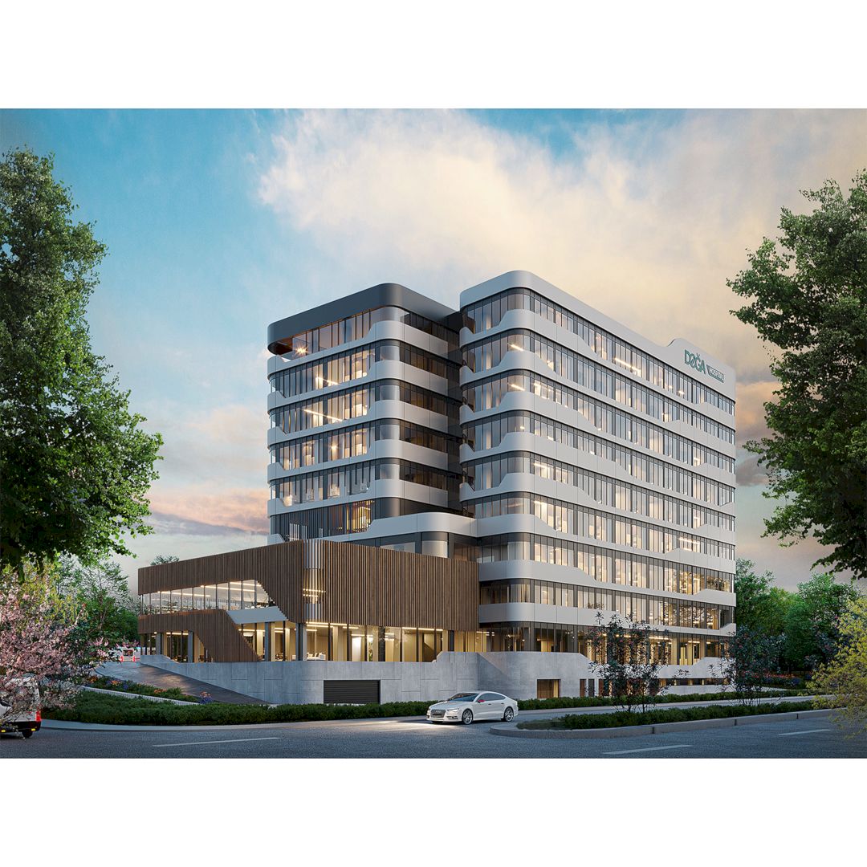
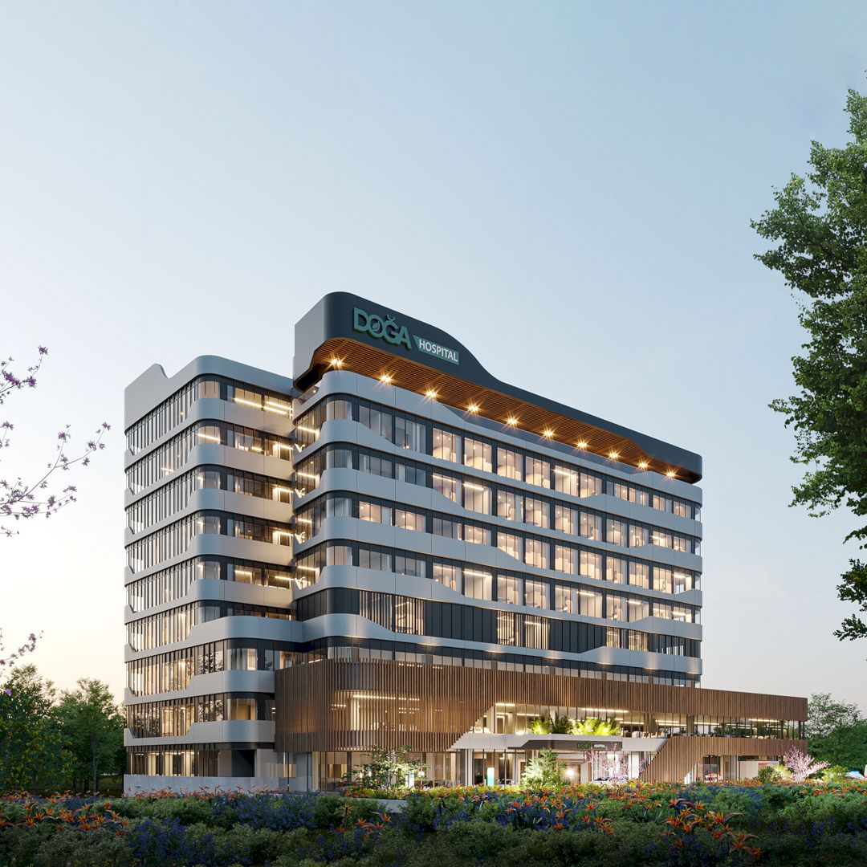
The design of Kahramanmaras Doga Hospital is focused on promoting a restful and restorative environment for both patients and staff. The incorporation of natural elements and amenities throughout the hospital was a key factor in this project. It is an impressive modern facility that offers a comforting and therapeutic atmosphere for all its occupants.
This awesome architecture project was designed by Quark Studio Architects, a startup from Turkey.
20. Mijan Holiday House by Yaser and Yasin Rashid Shomali
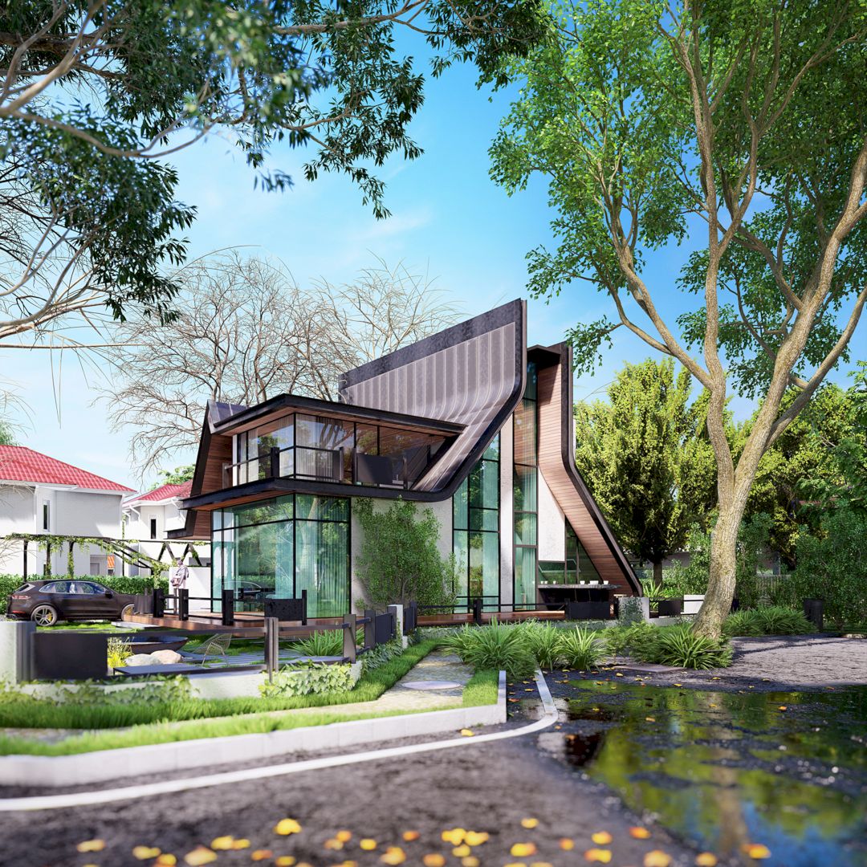
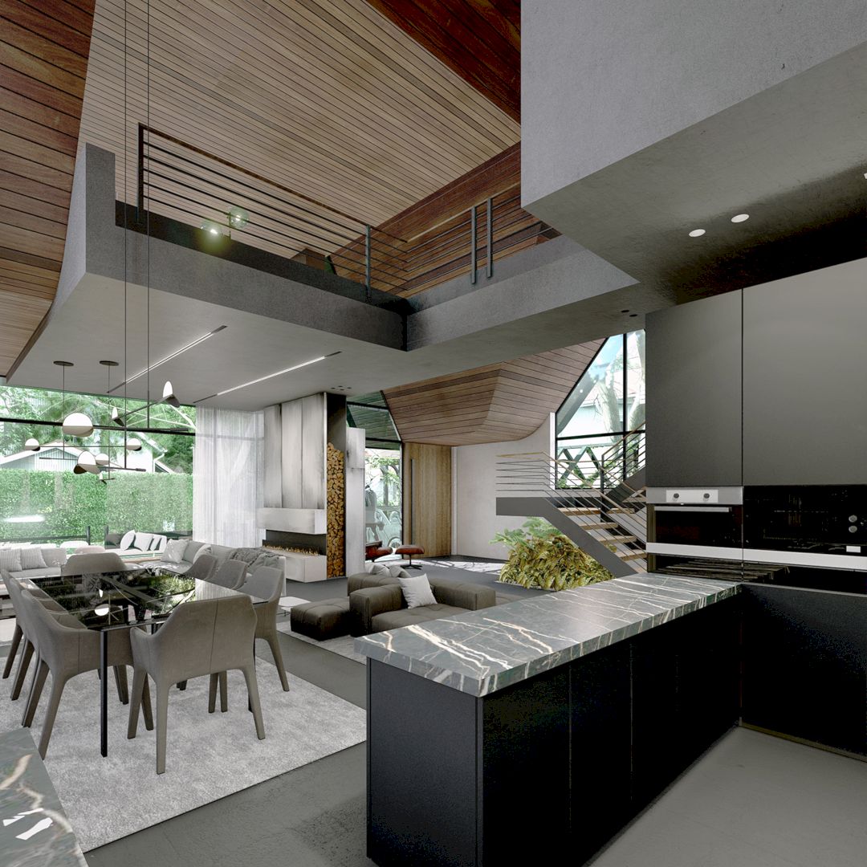
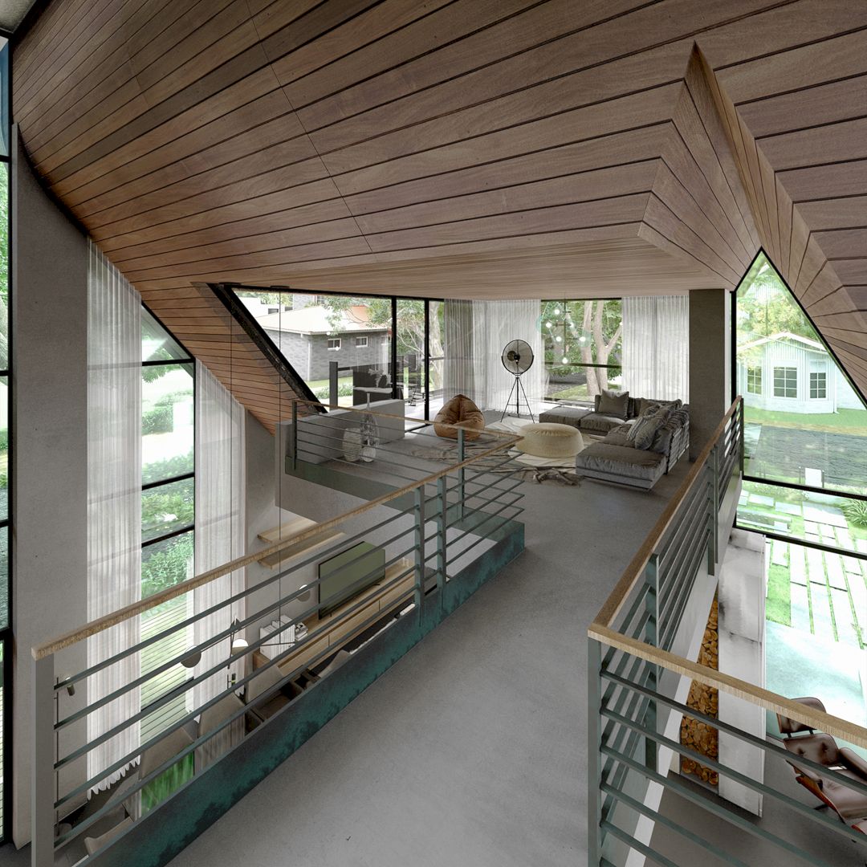
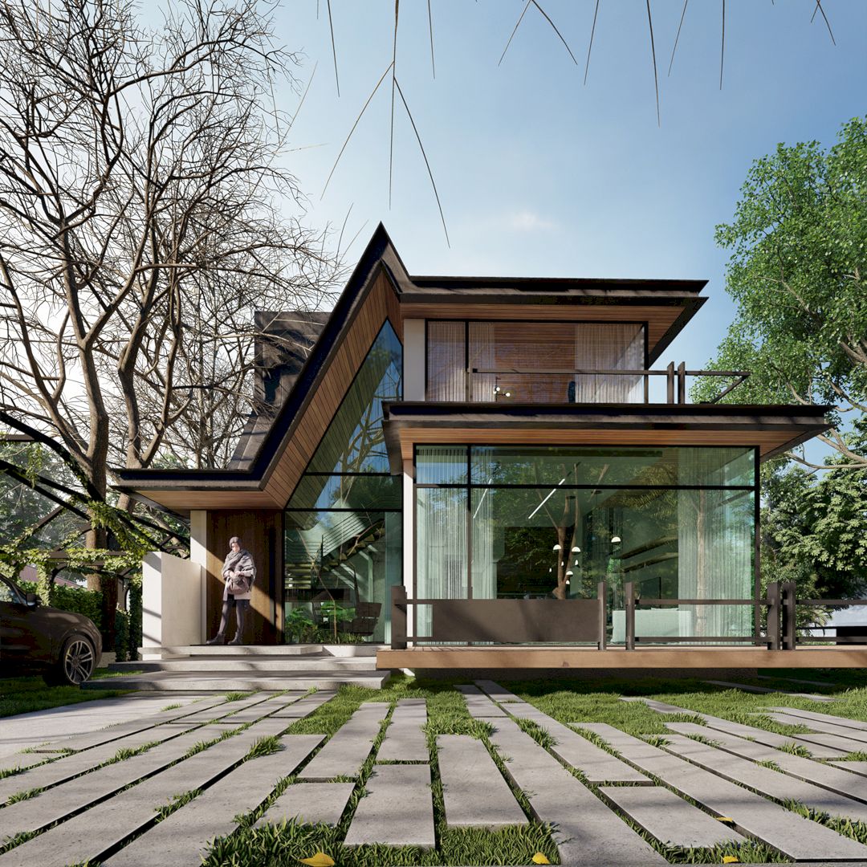
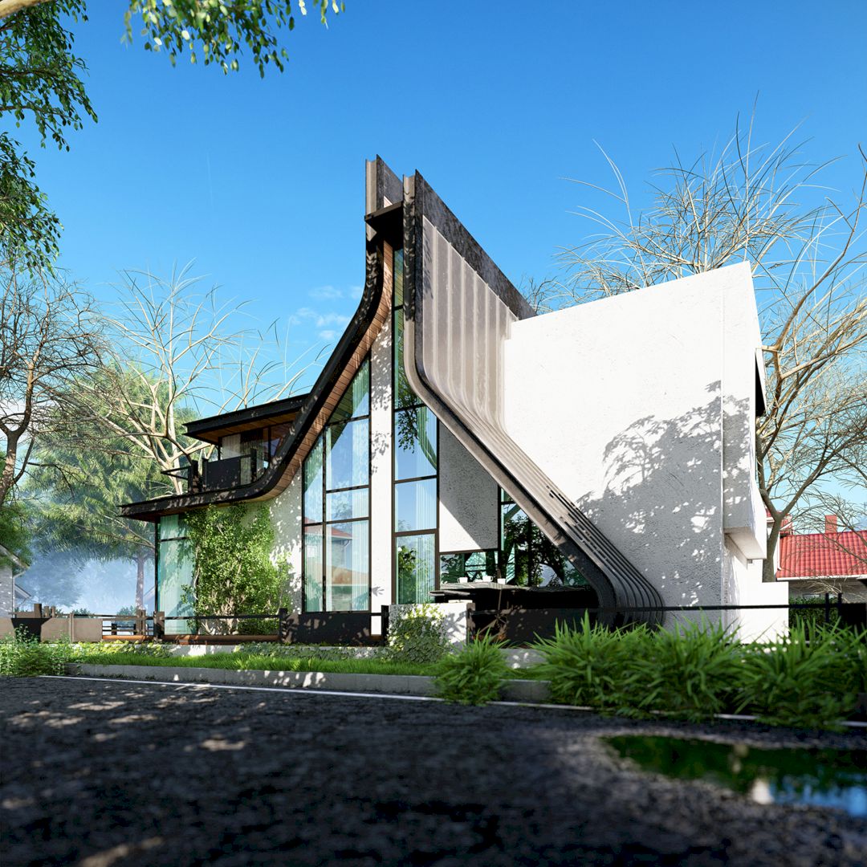
The main idea of Mijan Holiday House comes from the local building in the area with sloping roofs because of the rainy environment. The house has a solid and simple form that creates a powerful and safe feeling. The interior looks amazing with fluid and corner shapes, warm colors, and unique floor materials.
This holiday house is a residential project by Yaser and Yasin Rashid Shomali for Shomali Design Studio (Iran).
A’ Design Award & Competition – Registration
A’ Design Award and Competition is the world’s most influential, most international, and most diverse design accolade for designers, innovators, and companies that want to highlight themselves to attract the attention of media, publishers, and buyers.
As World Design Rankings has announced the latest world design rankings, registration for the A’ Design Award & Competition 2023-2024 period is now open. If you want to highlight your good design as well, register and upload your design here to join this competition.
Discover more from Futurist Architecture
Subscribe to get the latest posts sent to your email.


