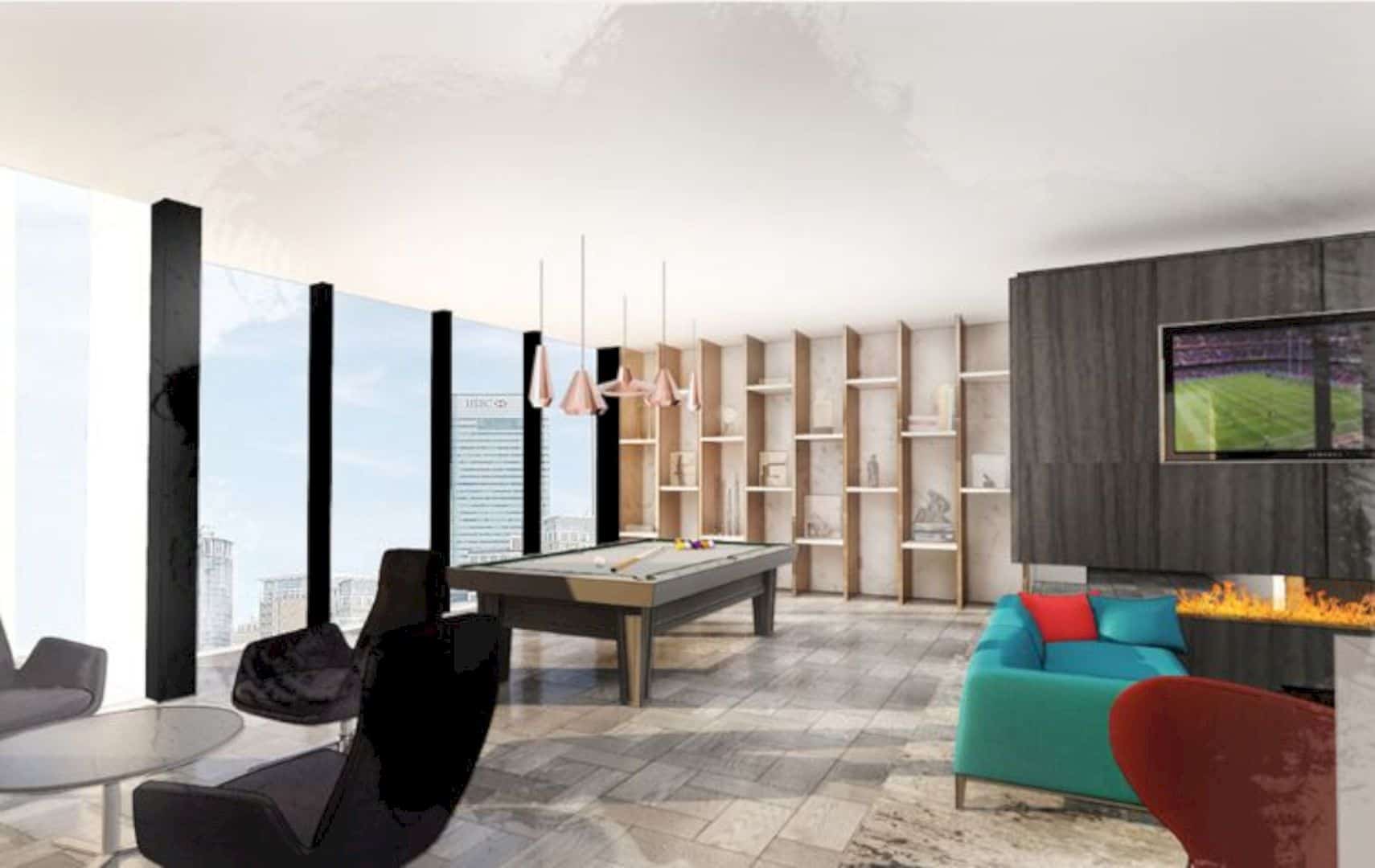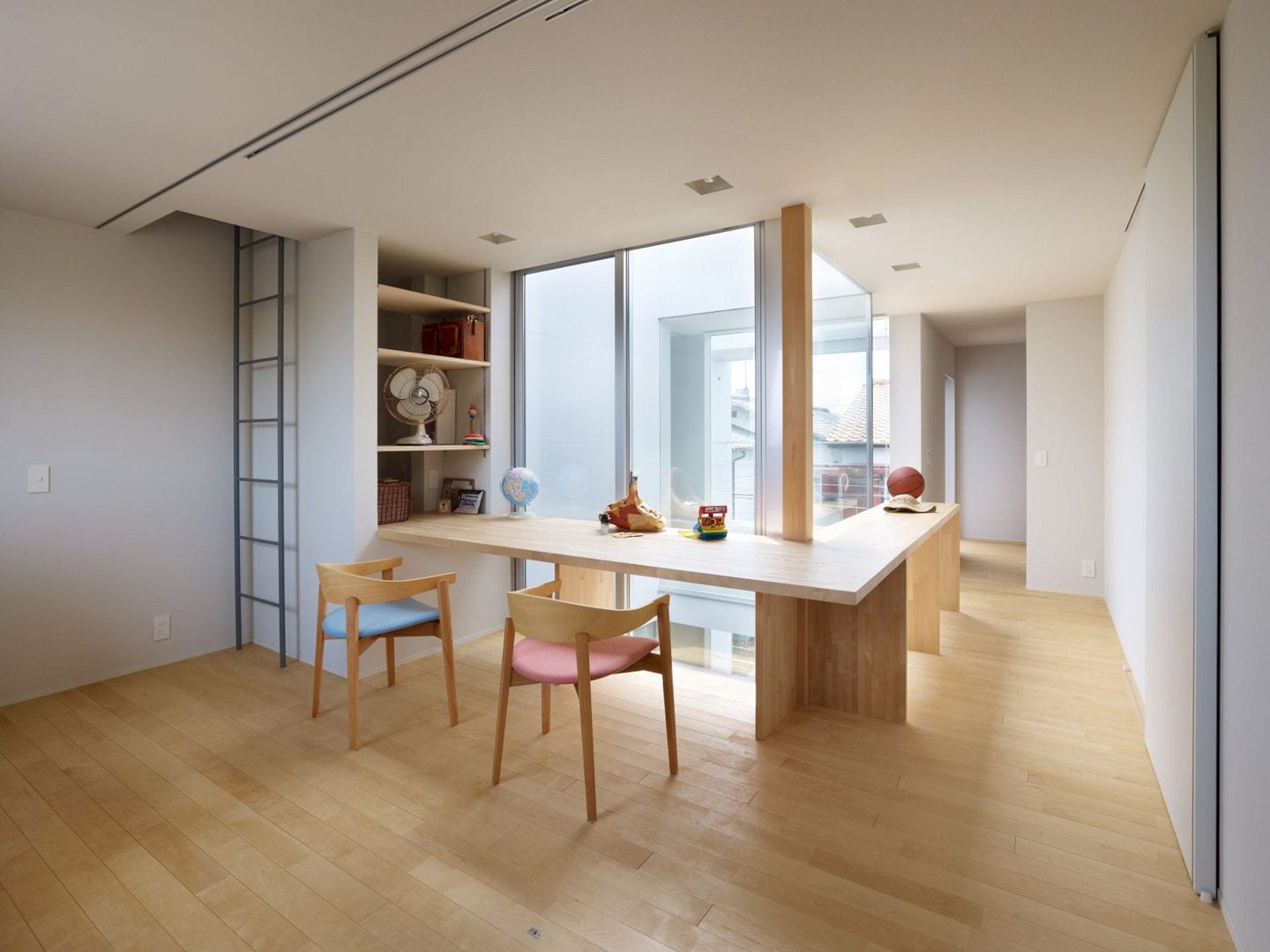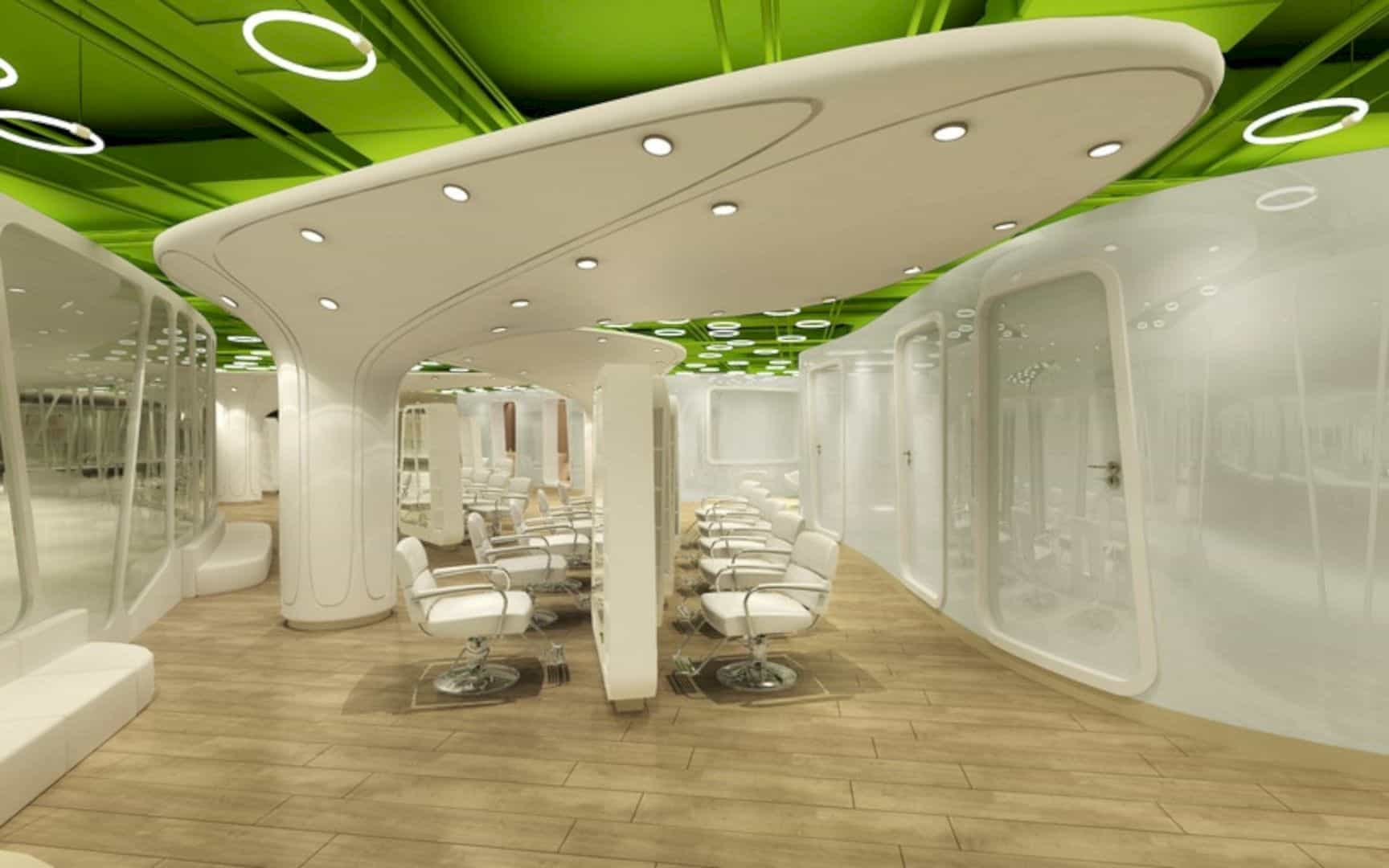Located in Kyoto, Japan, Minami Yamashiro Elementary School is commissioned by the mayor of Minami Yamashiro to reunite the local community. It is not only a school but also a community center. Designed by Rogers Stirk Harbour + Partners and completed in 2003, the result is a modern building with a concrete structure that offers life-long learning and evening classes for the community’s adult population and daytime schooling for children.
Overview
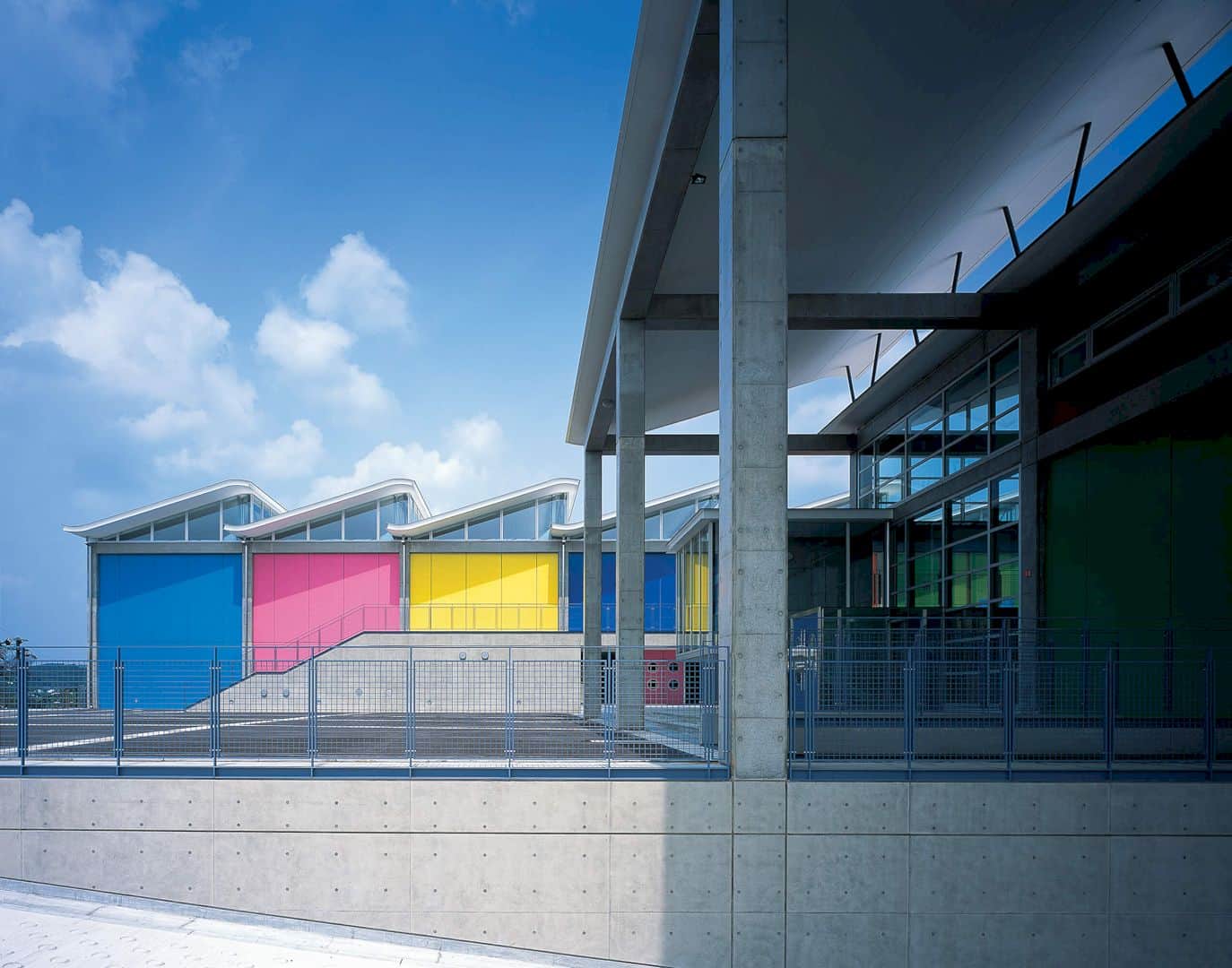
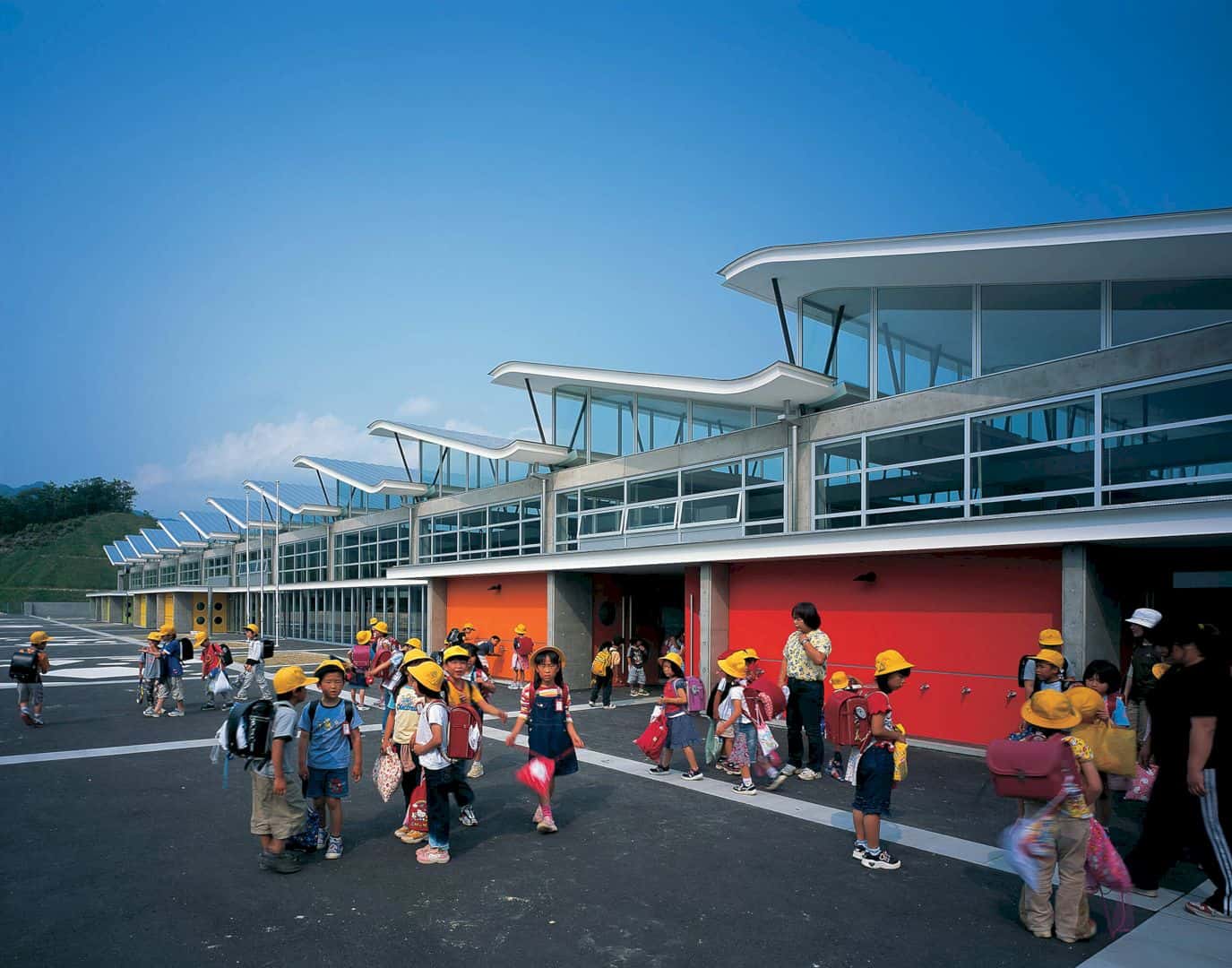
Arranged as two buildings on a stee[ hillside, one building is stepping down from the other. This one building is also characterized by an elegant undulating roof with a form that allows for a series of roof lights that bring daylight into the interior of the building. This project also uses simple, durable, low maintenance materials combined with Japan’s simple procurement process.
Concept
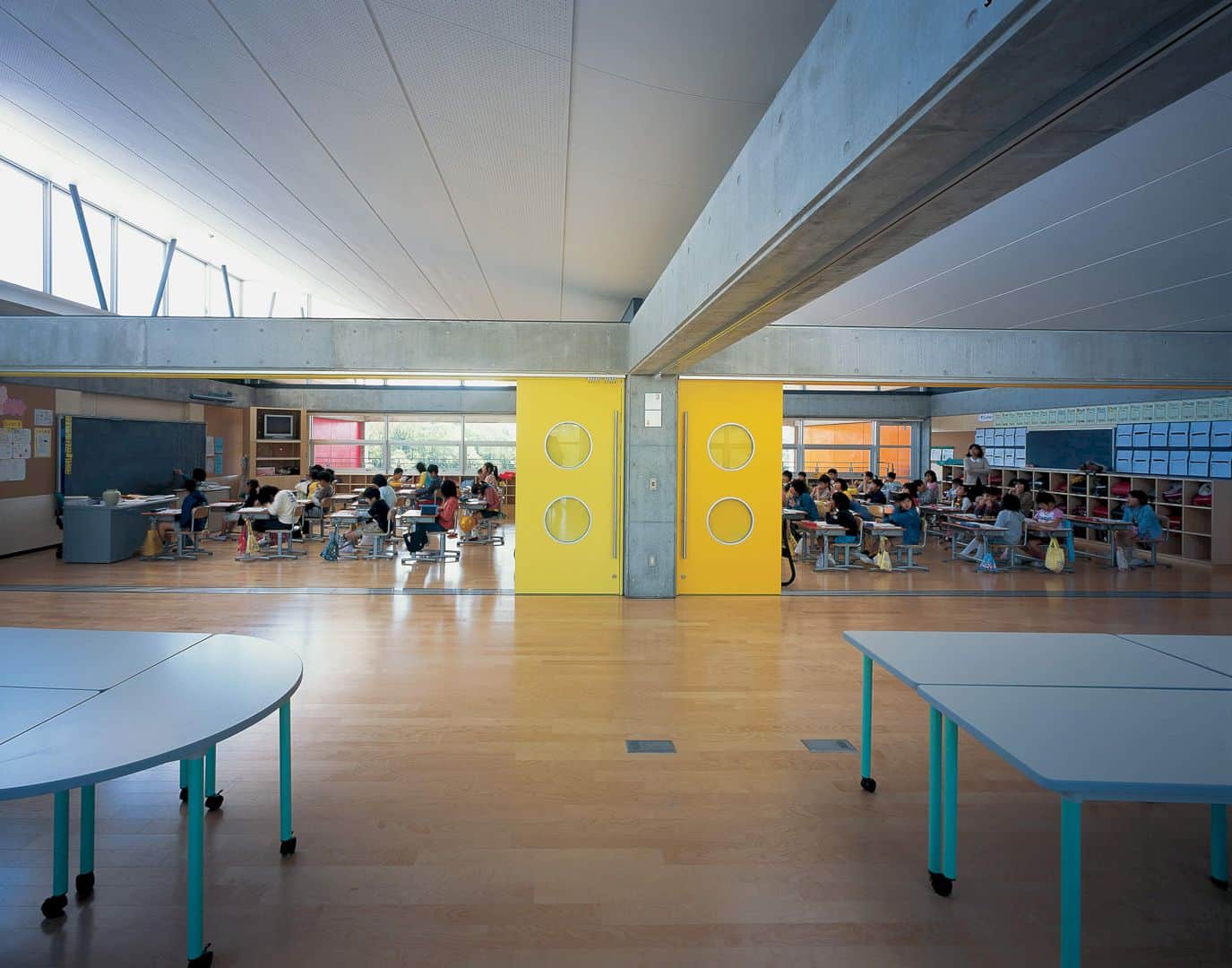
For a combined facility for the children and the community at large, the project brief is called for a concept that would embrace the unique aspects and unusual within the Japanese educational system. The building has a series of spaces for day-time schooling, evening classes, and also life-long learning opportunities for the village’s adult population.
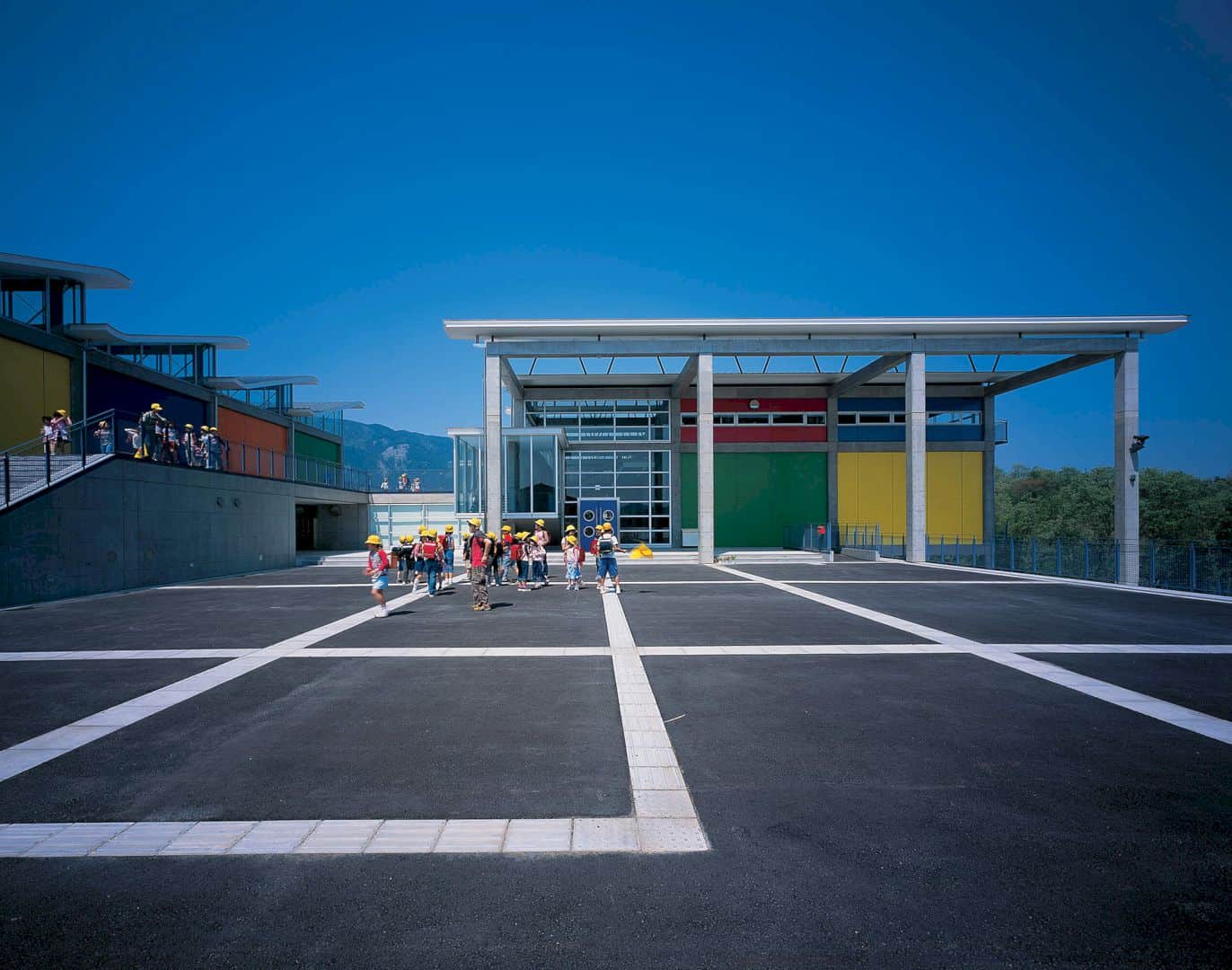
The large, linear common hall mediate between the two levels of flexible classroom spaces and outdoor playing fields. The main building is simple rectangular extrusion, arranged to align with the street, and crowned by a dynamic sequence of roof lights to bring indirect natural light deep into the building. Three spatial types are arranged to create a comfortable environment for a school and community facility in the evening.
Design
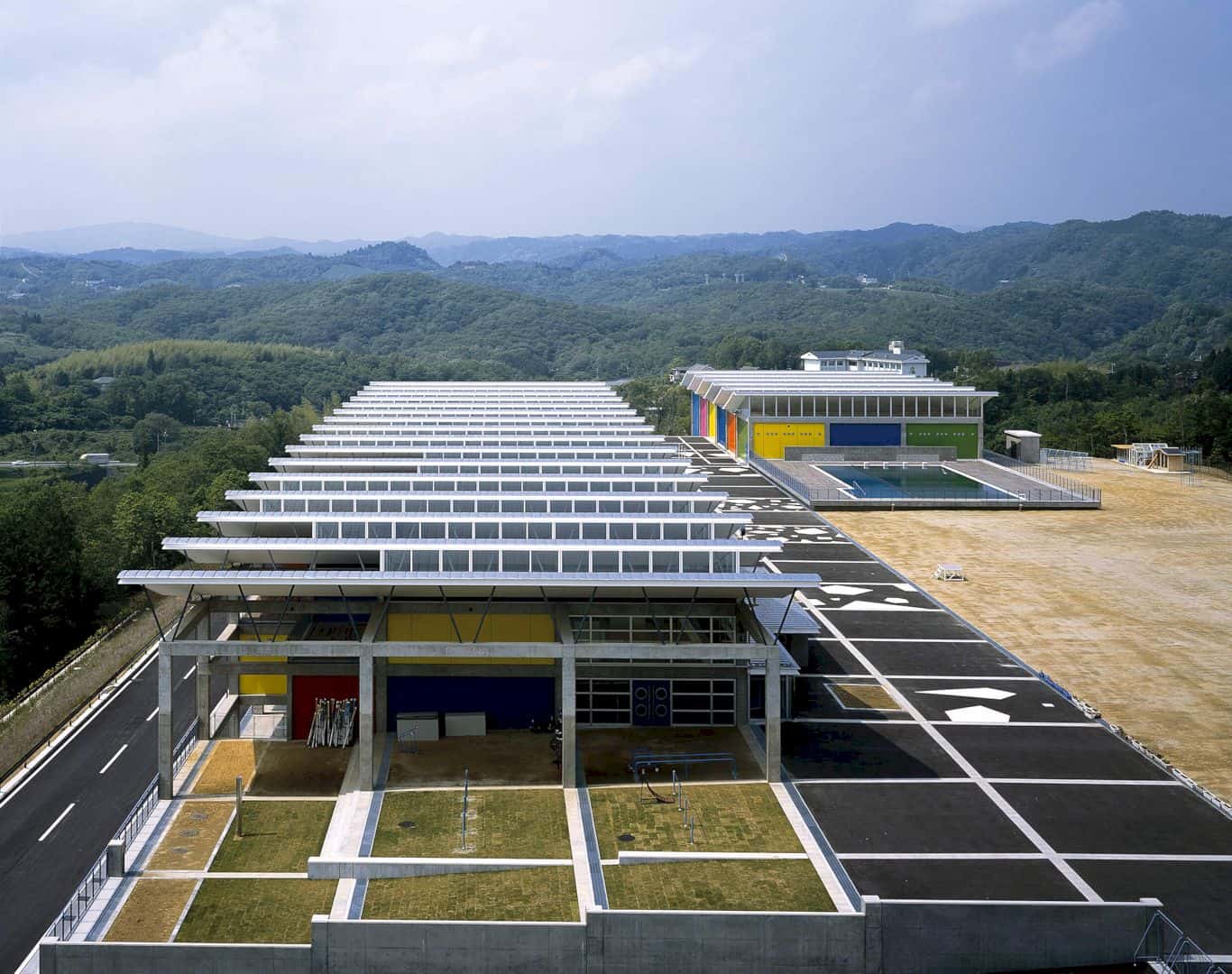
Every aspect of the plan has an idea of flexibility where two levels of teaching spaces of the building are arranged within a repetitive framed grid. Special facilities can be found on the ground floor while the first floor contains the classrooms. Identified by one of the bright colors both inside and out, each suite can be used by one year group.
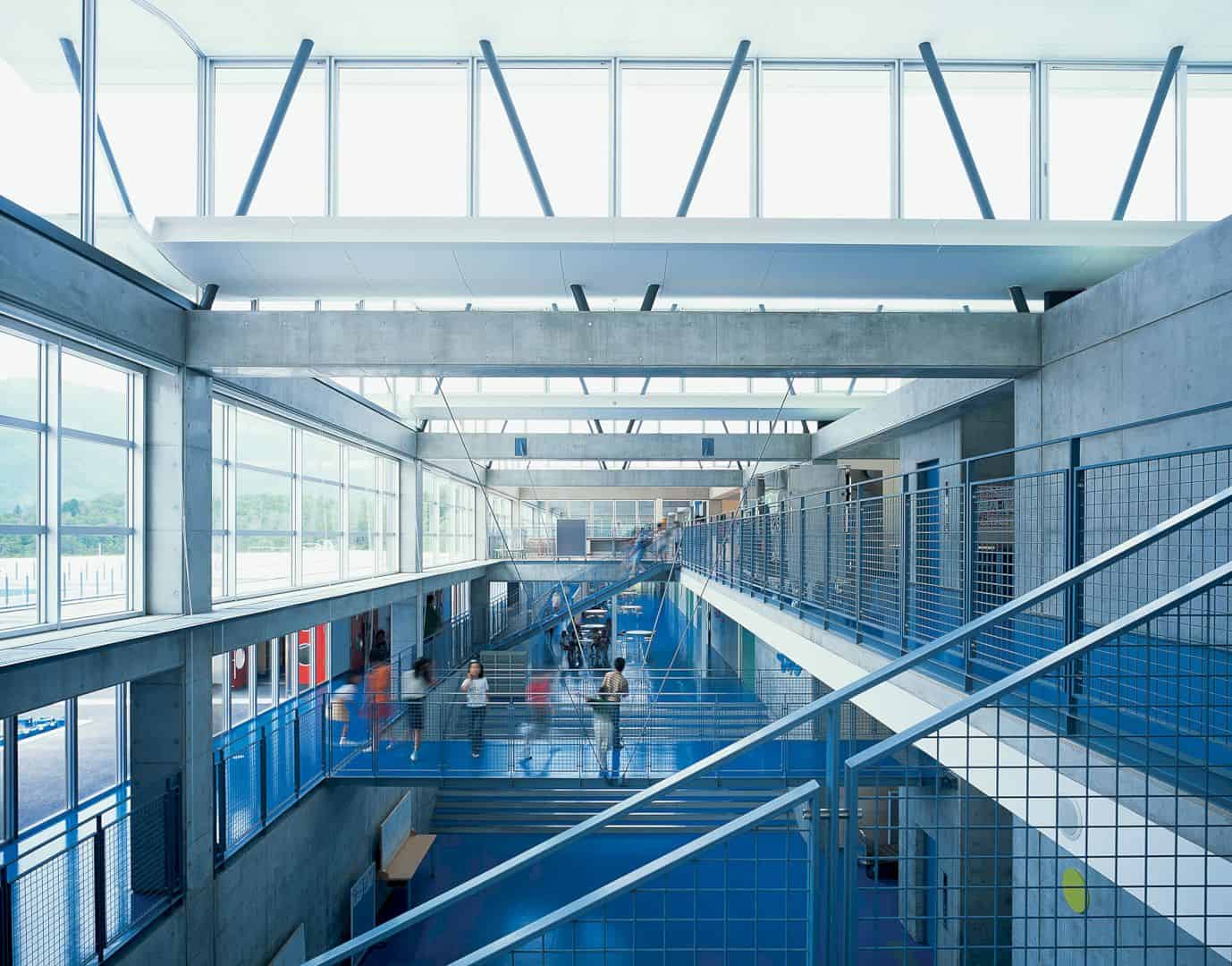
Within the expressed structural grid, the multi-level top-lit space is organized while the angled roof planes open up to the north to bring indirect light into the classrooms. The way materials are selected and employed has a significant impact on the final appearance due to the restricted budget. The concrete structural frame is made from re-used shuttering and left exposes that same as the steel framing for the roofs.
Construction
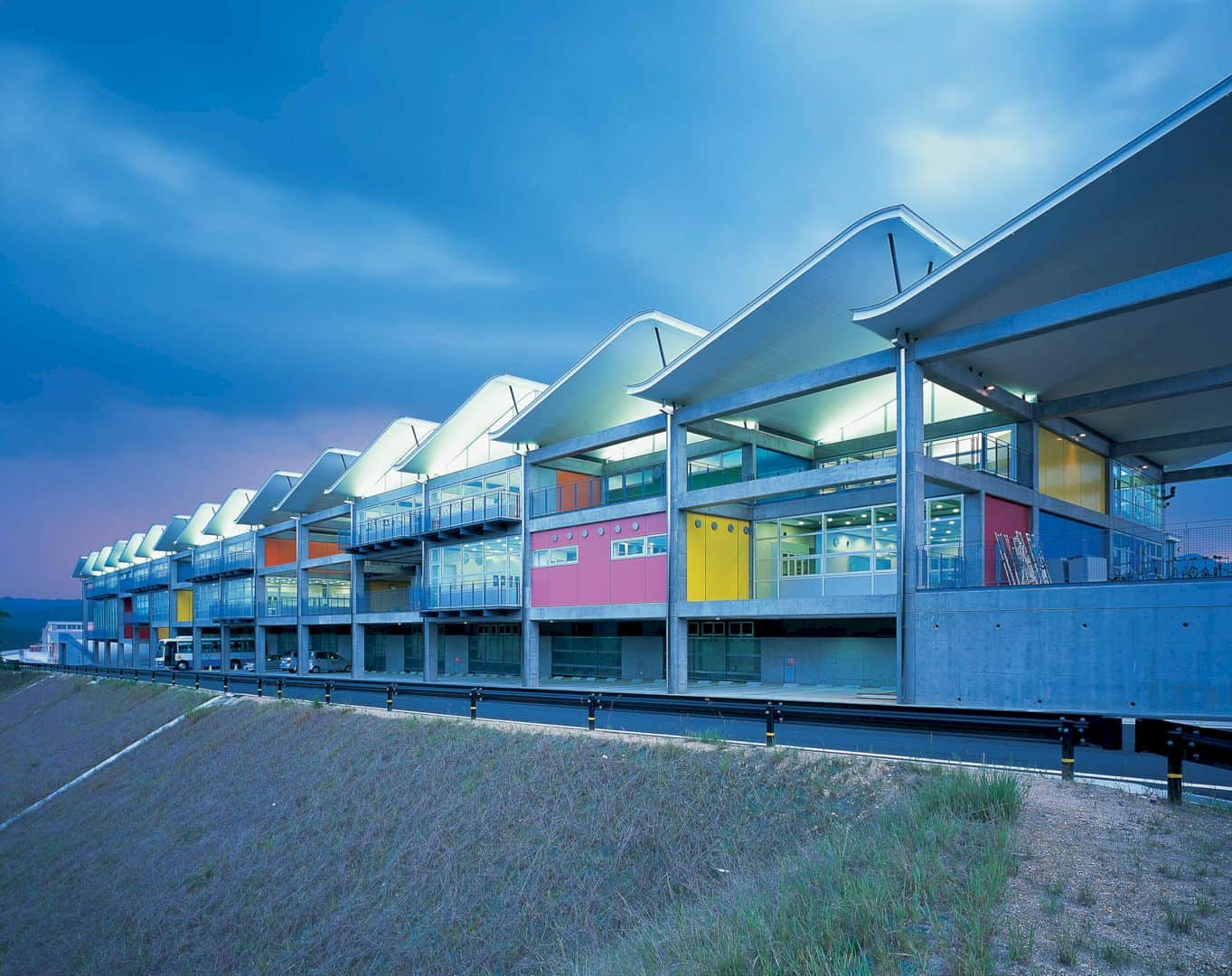
In order to achieve elegant results, simple, durable, low maintenance materials are used in this project. The building has a strength that can be read within the Japanese constructional tradition that has long inspired modern architects. Reminiscent of the classical timber-framed Japanese construction tradition, the concrete frame is used to great effect in Shinto shrines where the main wall surfaces are infill and able to be opened up to create a strong connection and flexible, interconnected rooms. An exposed concrete frame in this school building is used in a modern interpretation that combined with simple steel components and an infill of light-weight glazing.
Minami Yamashiro Elementary School Gallery
Photography: Rogers Stirk Harbour + Partners
Discover more from Futurist Architecture
Subscribe to get the latest posts sent to your email.

