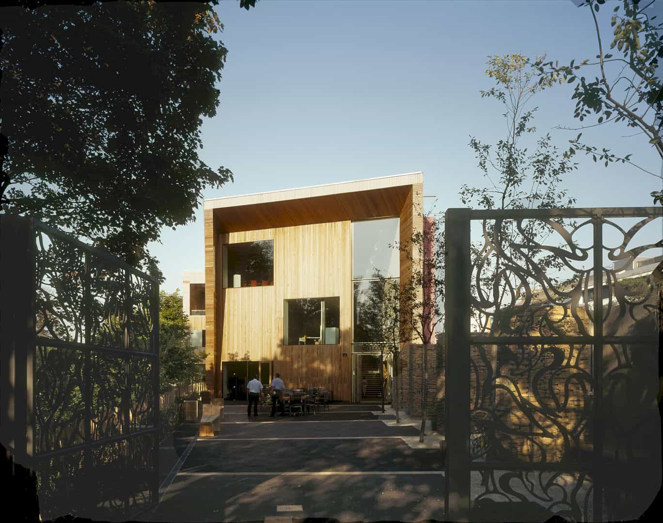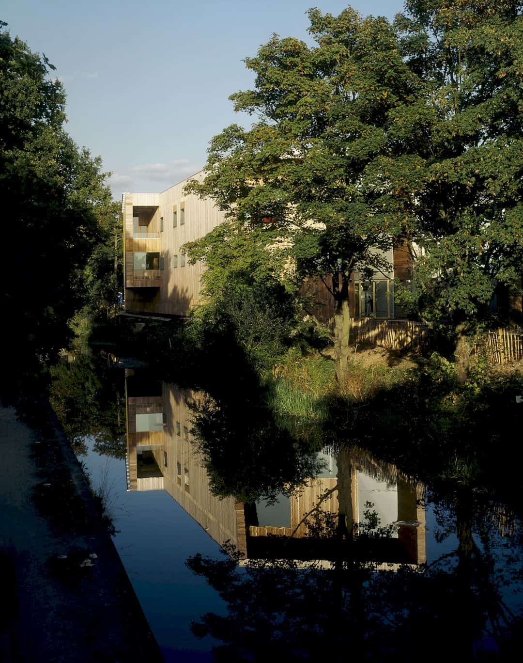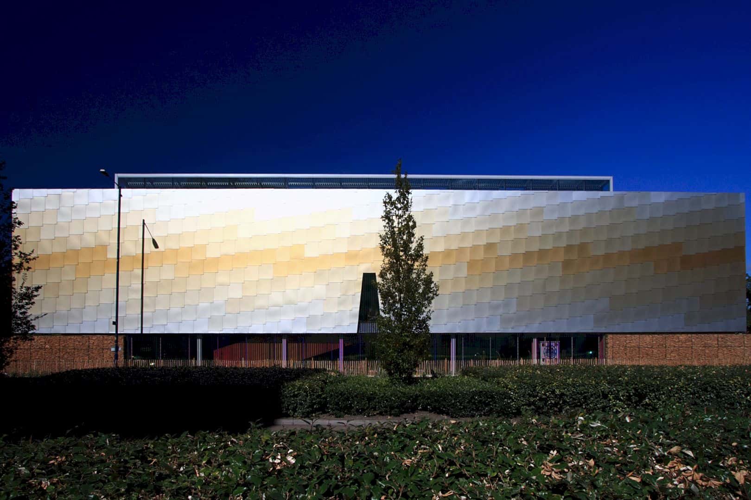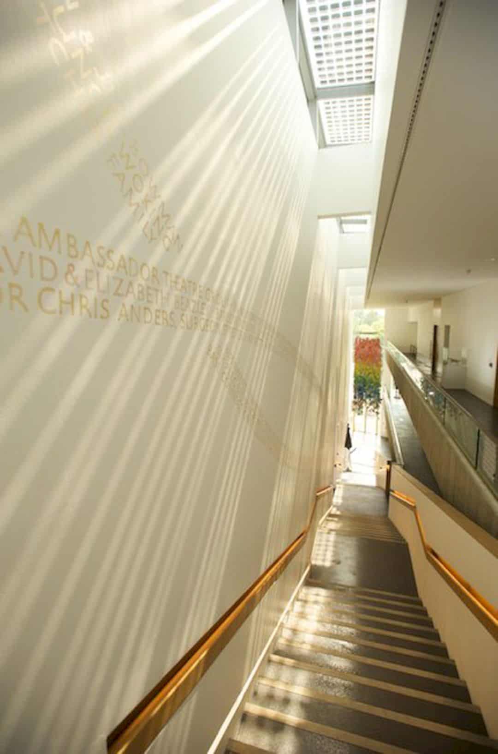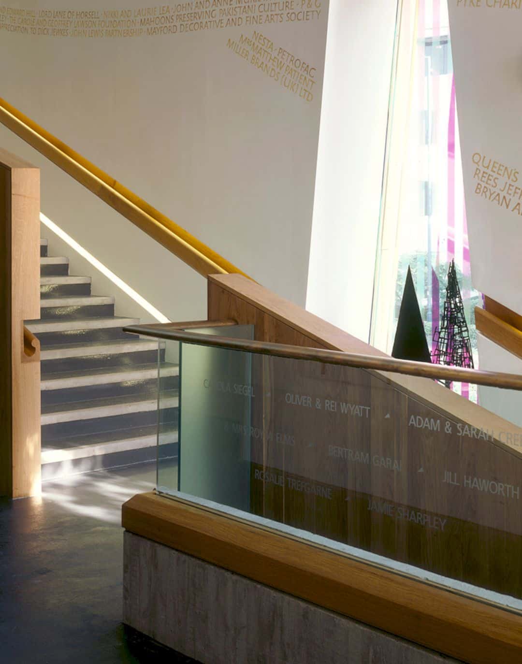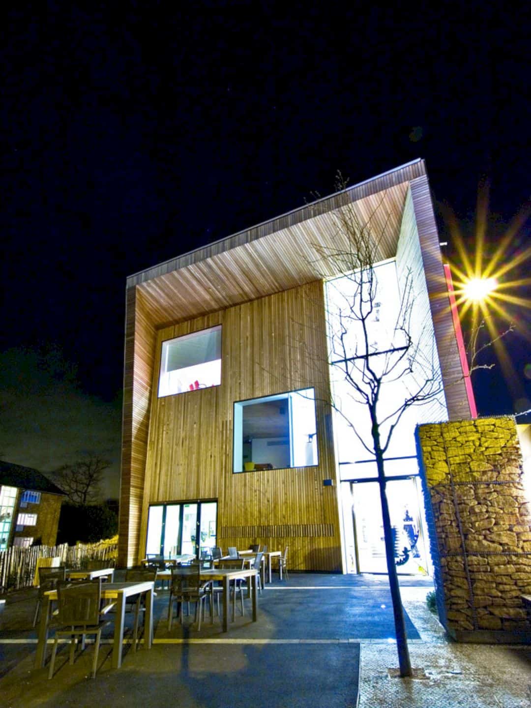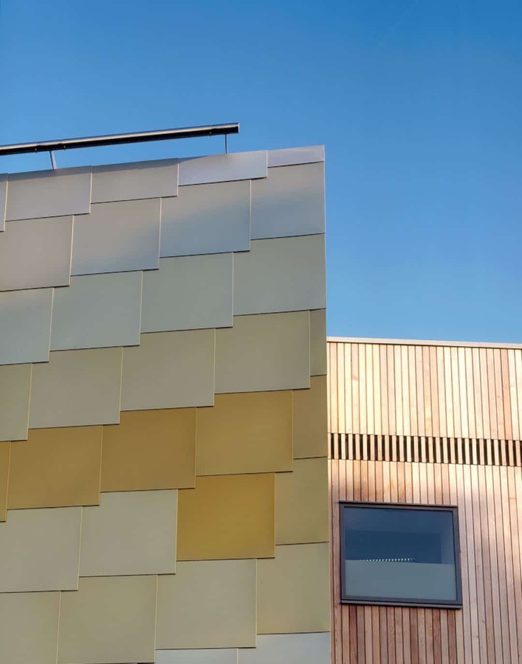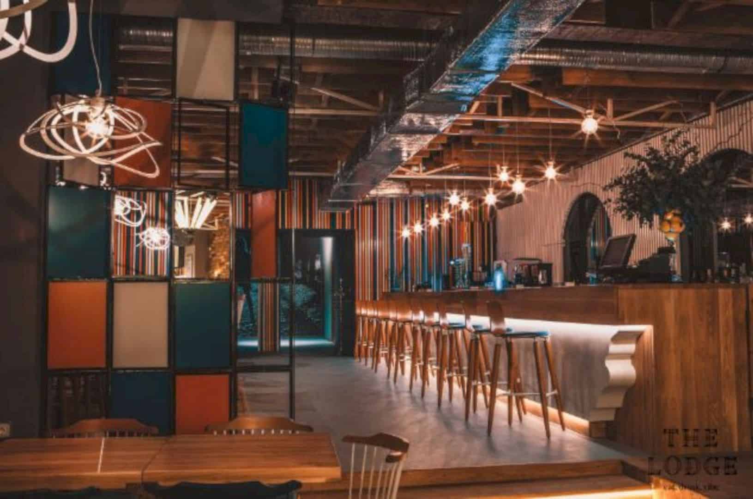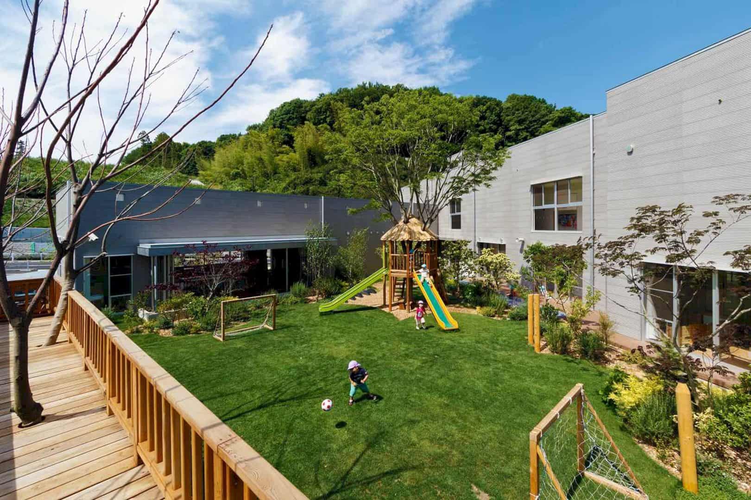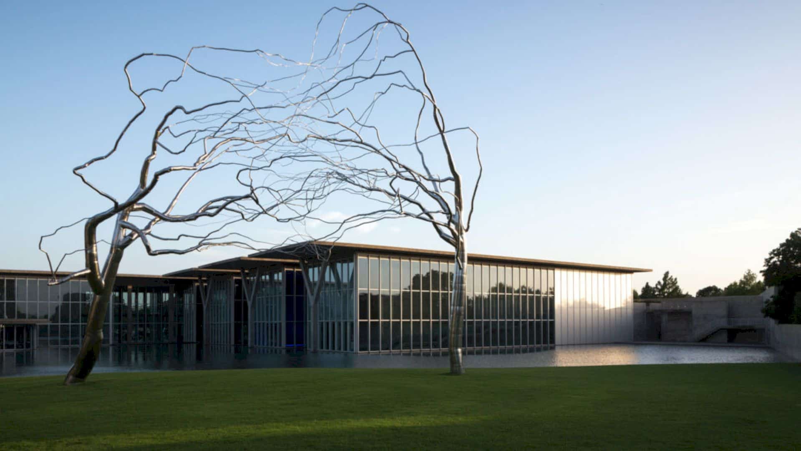It is the Woking’s first museum and gallery and also a new kind of cultural center. Lightbox is designed by Marks Barfield Architects and completed in 2008, originated from a local group in the community. It contains galleries capable of displaying local artist’s work and international exhibitions. The interesting design of this cultural center building is its overlapping ‘snakeskin’ anodized aluminum panels that come in five shades of silver and gold.
Overview
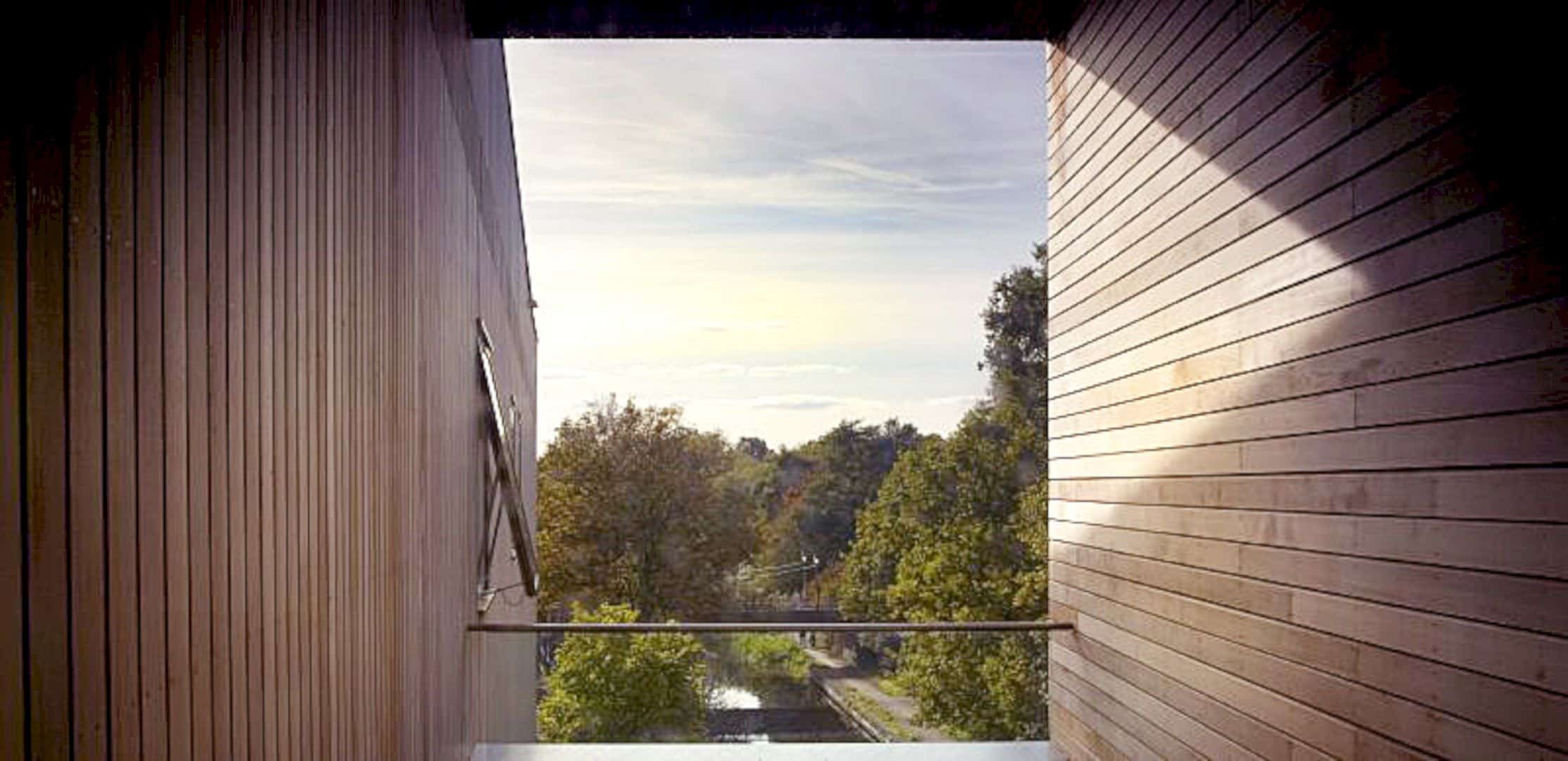
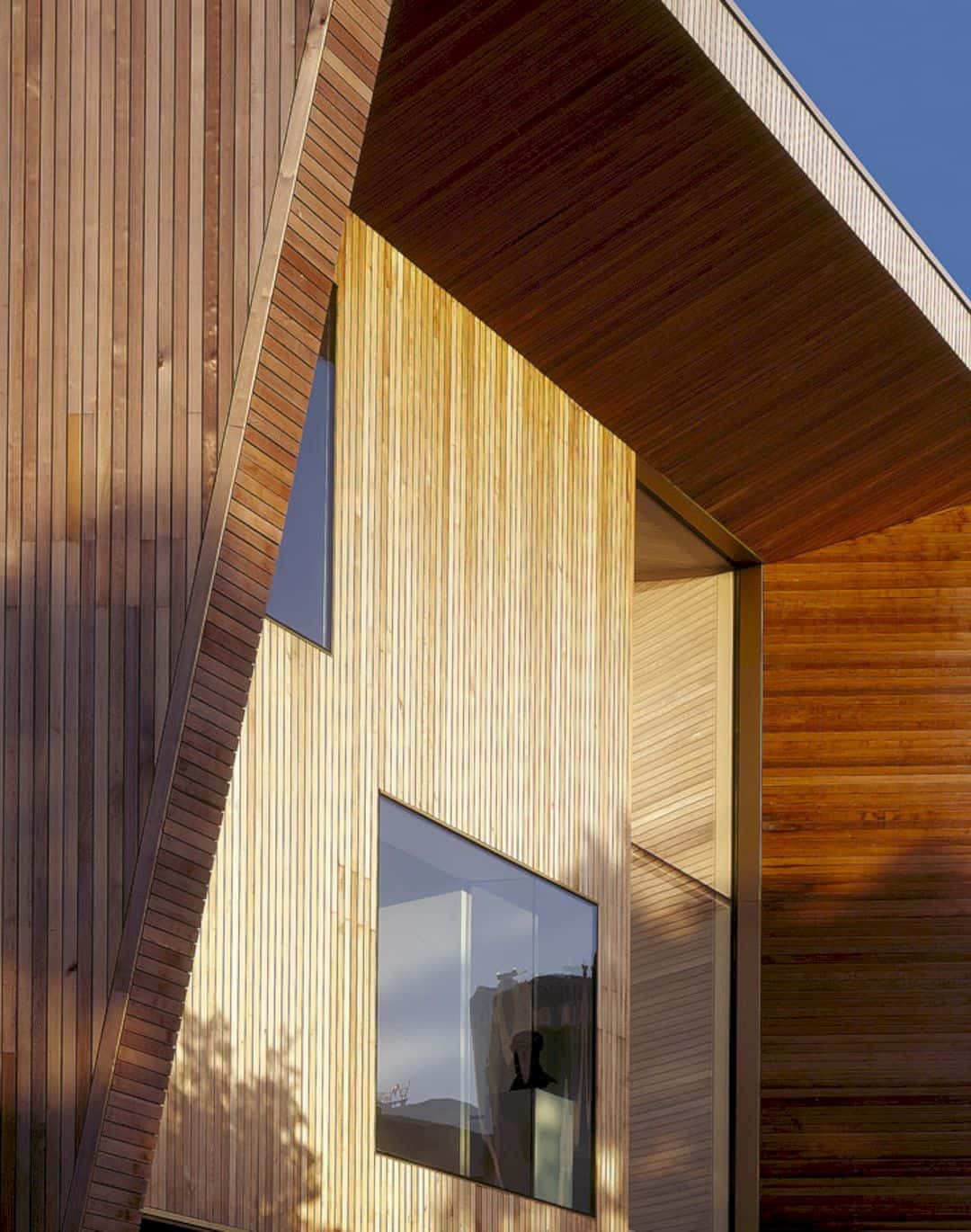
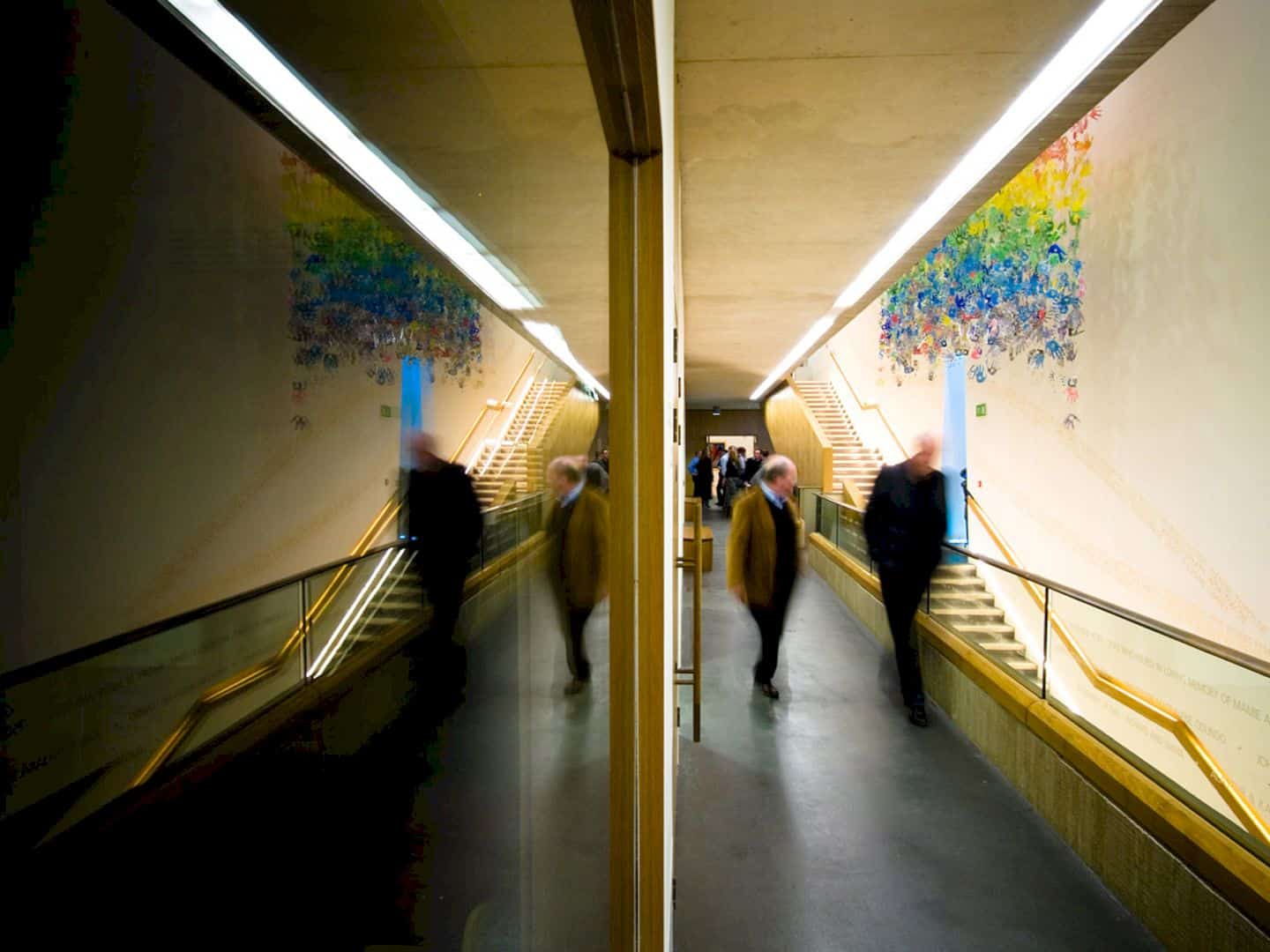
It is a permanent exhibition that tells the awesome Woking’s story. Besides a museum and gallery, this building also becomes a meeting place, providing a cultural bridge between a lot of diverse groups in the town. The building is opened in September 2007 to the public and it also won the UK 2008 Arts Fund Prize.
Design
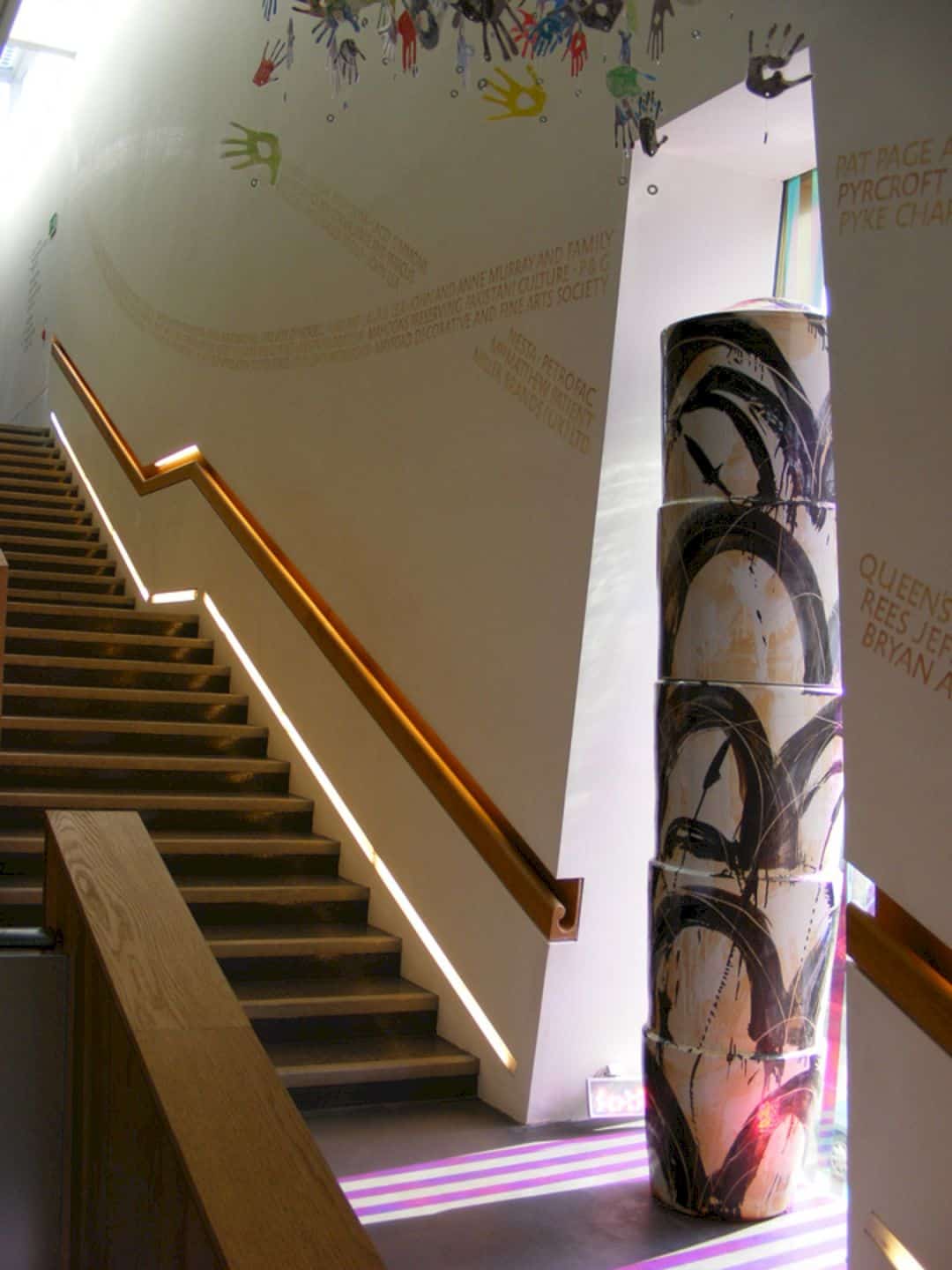
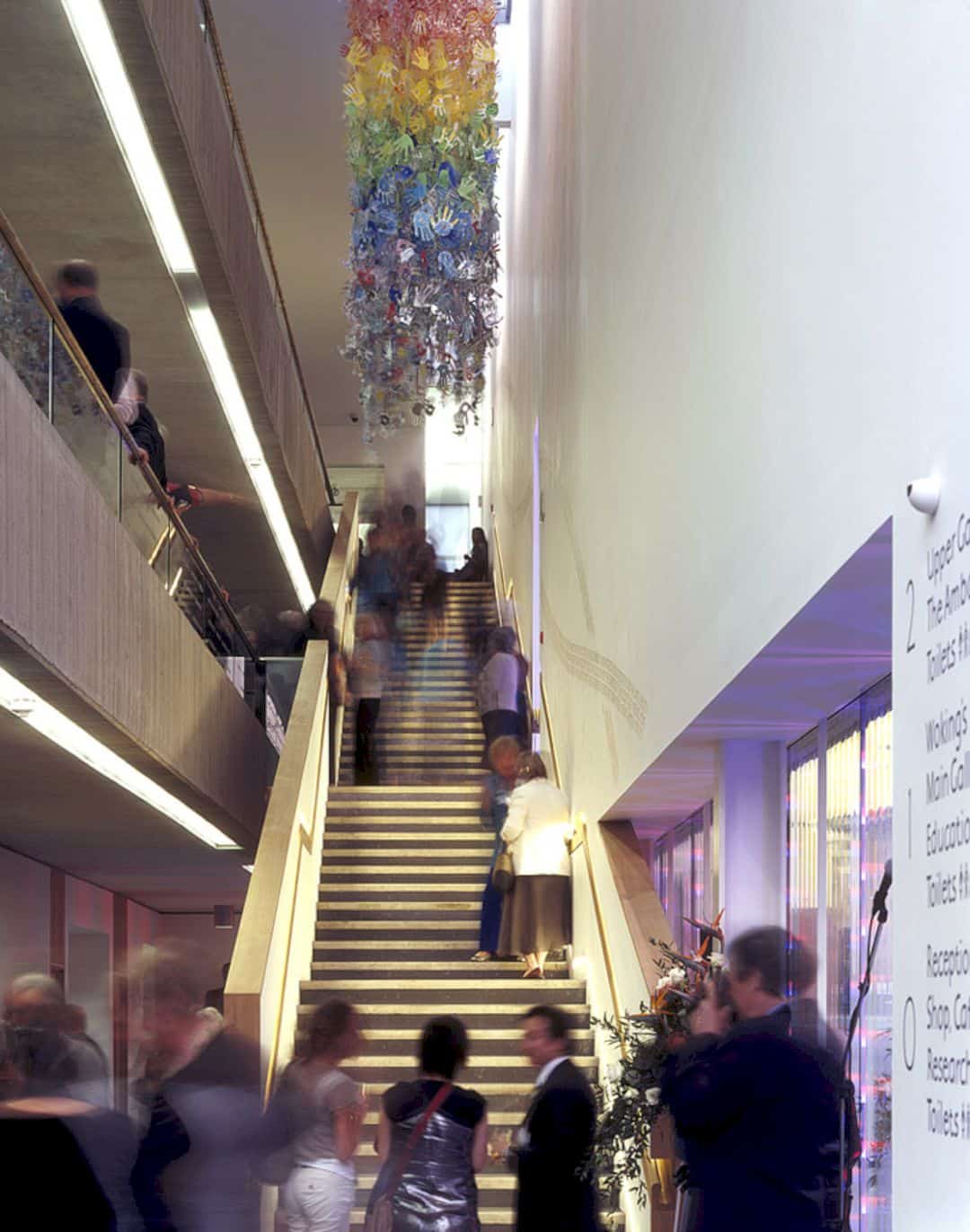
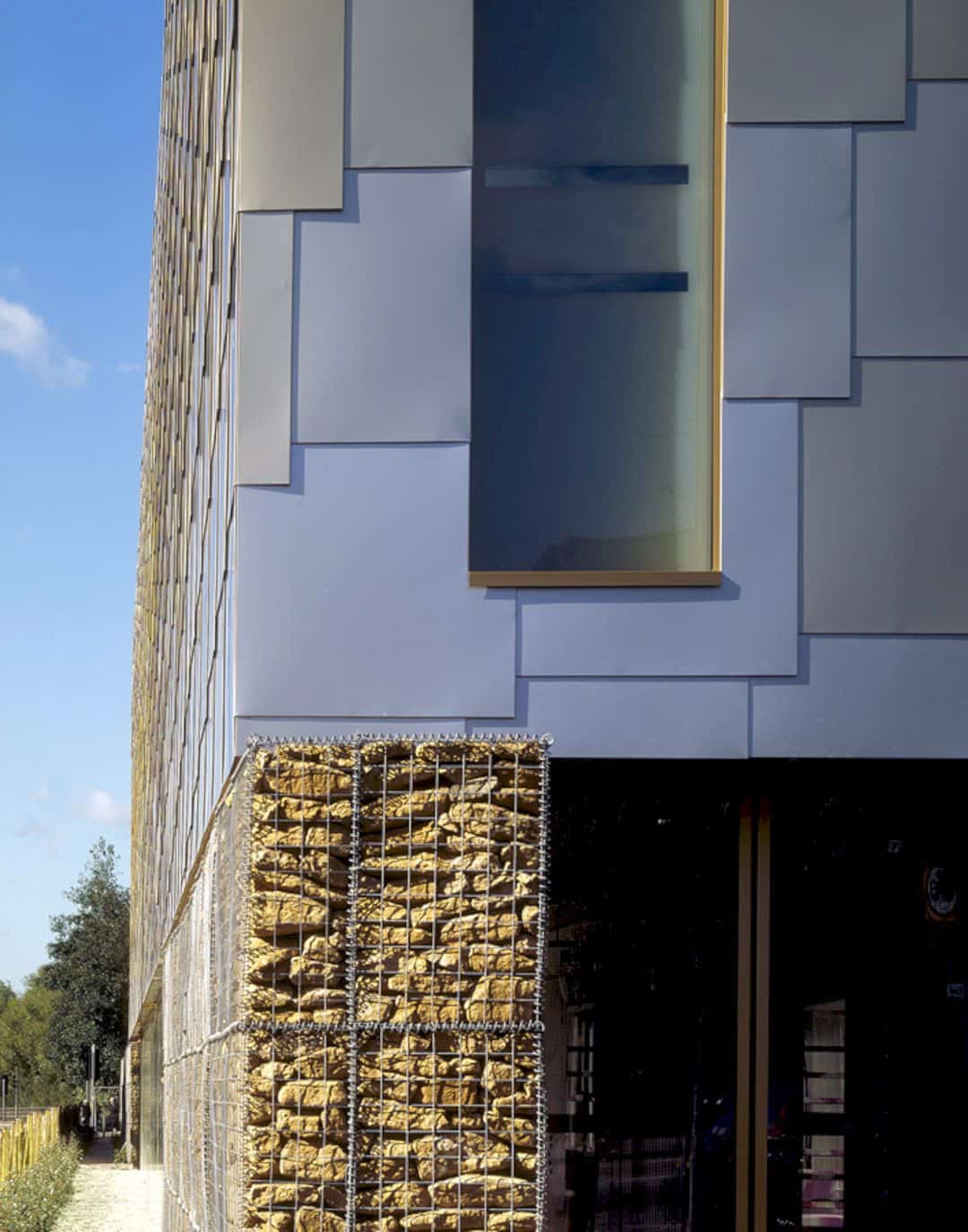
The architect won a design competition for this project in 2002. The design responds to the brief and challenging site while trying to maximize the space inside the building at the same time. The building site is a triangular sliver of land sandwiched between a five-lane highway and the Basingstoke canal. The highway cuts the site off from the center area of Woking.
Concept
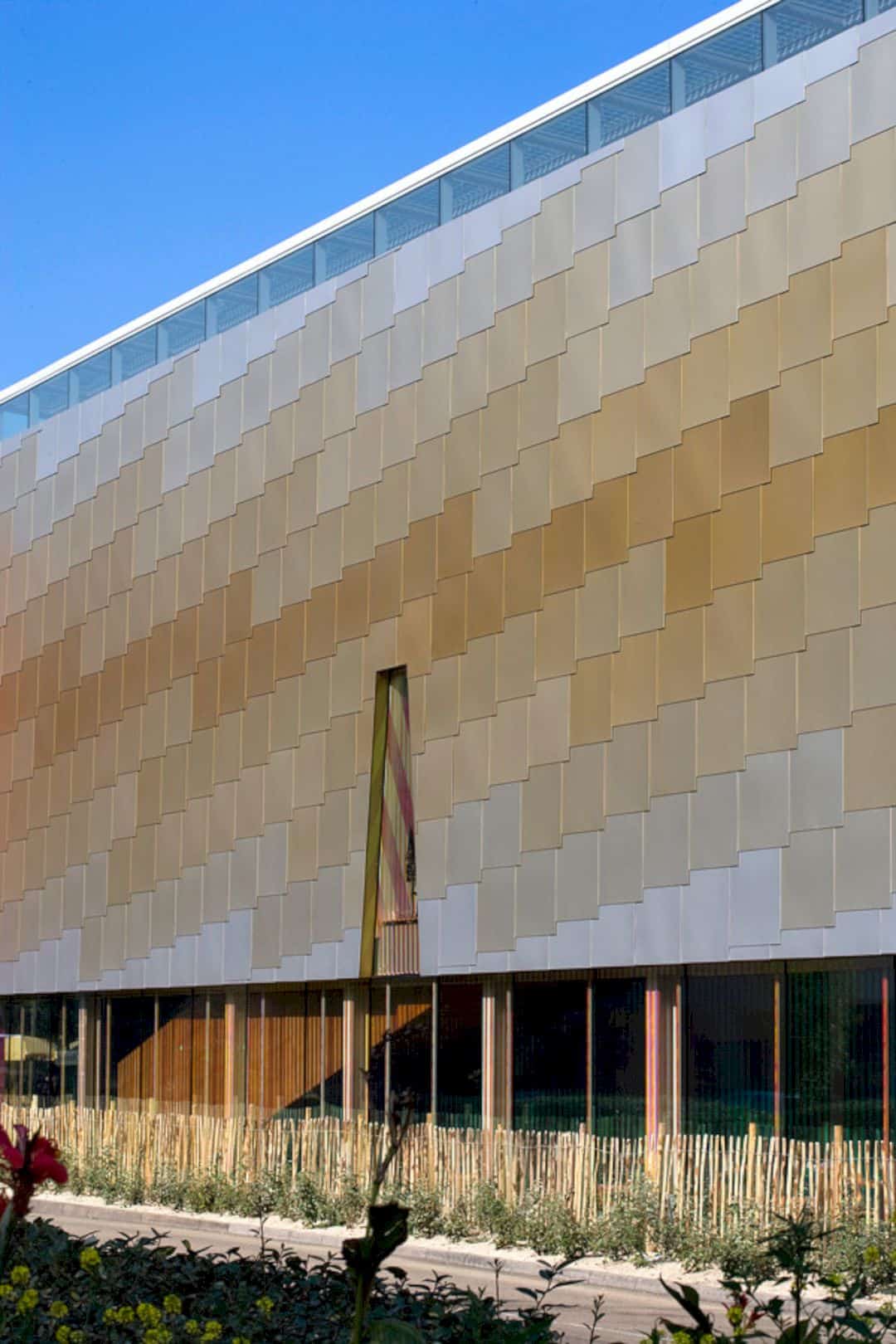
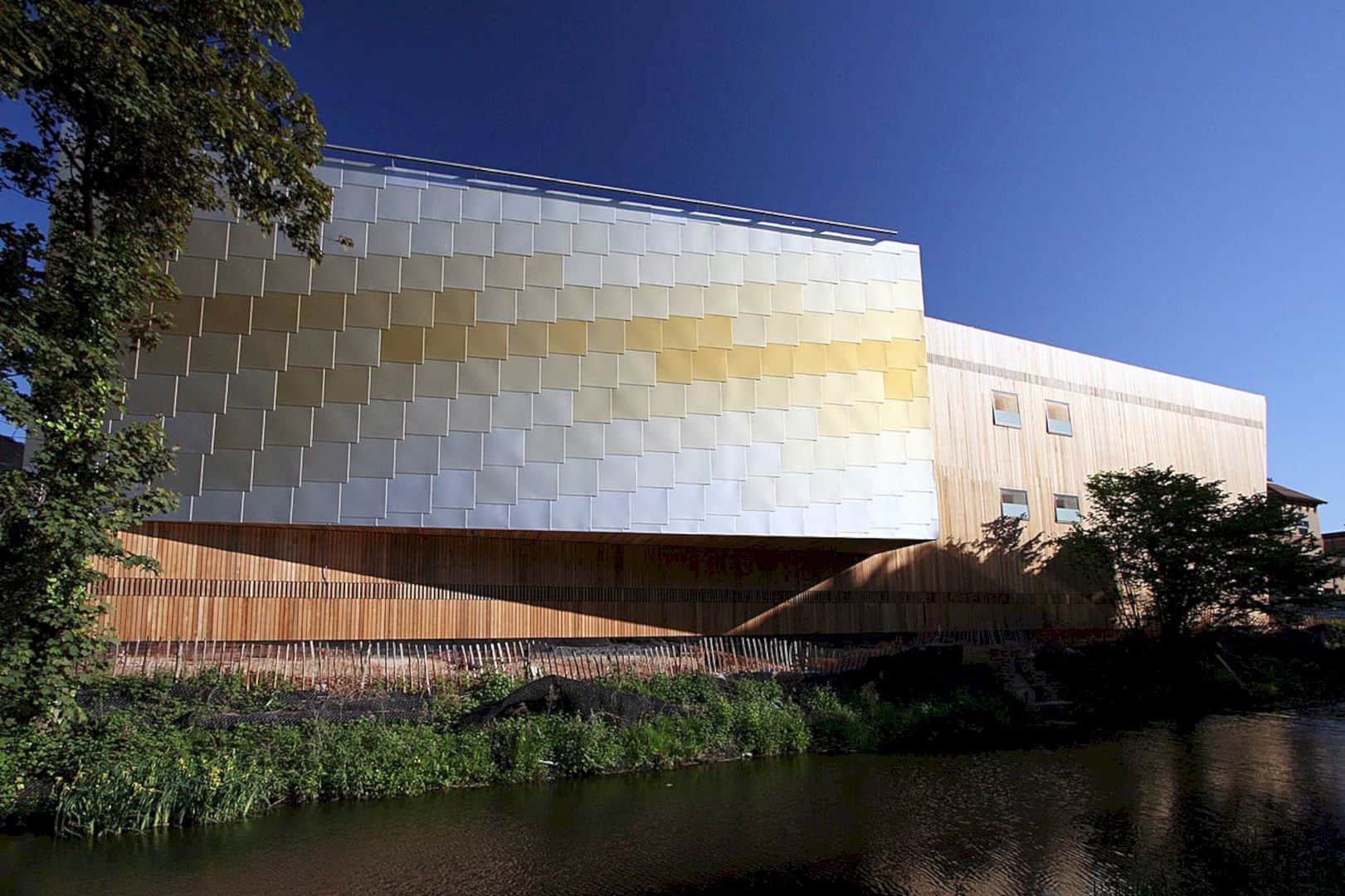
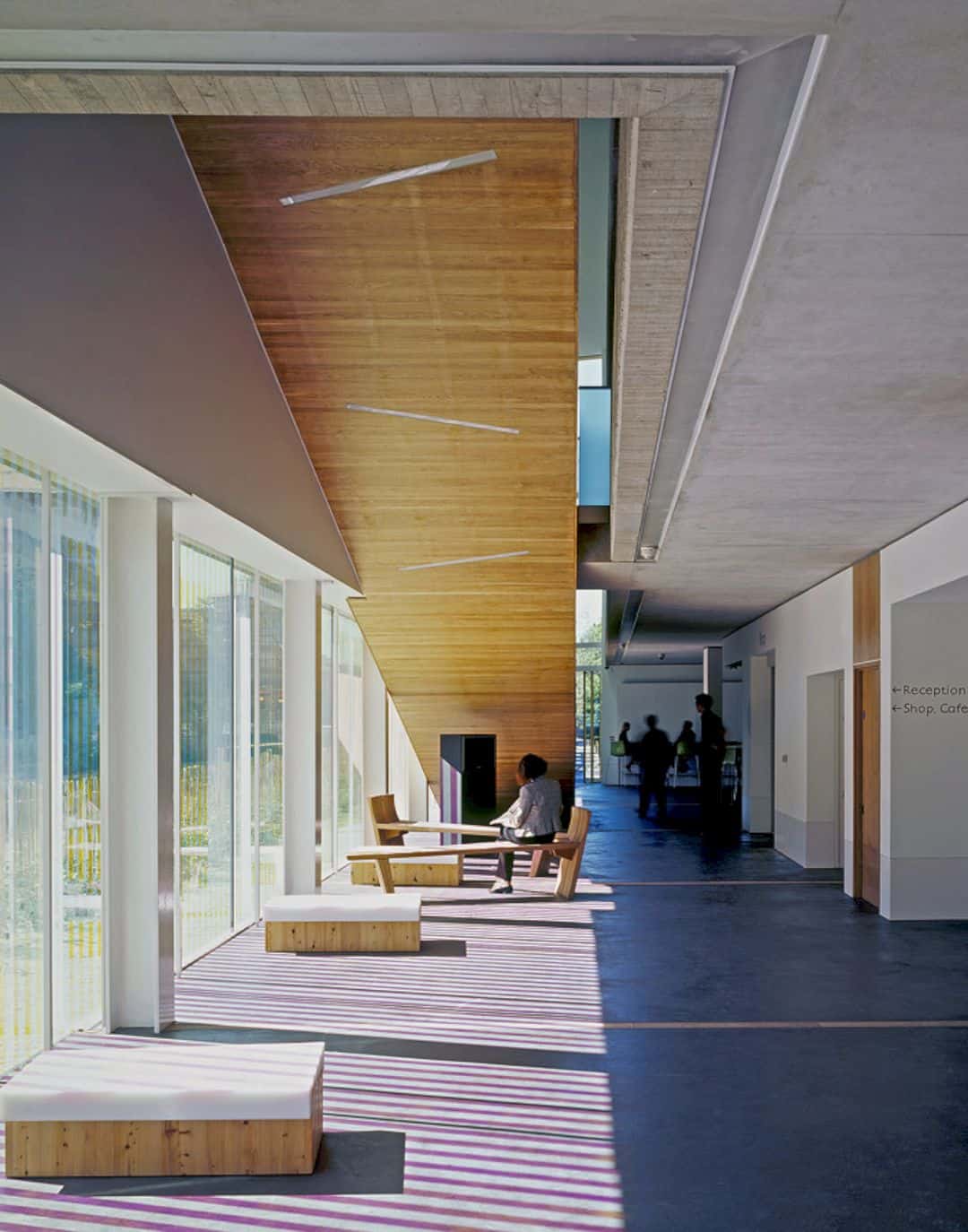
The key objective of this project is to address the building to the canal, protecting it from the highway, and also connecting it back into the town. The aim is to reflect the cultural diversity of the town and create a gentle landmark. It is a jewelry box that contains all kinds of cultural treasures. Overlapping ‘snakeskin’ anodized aluminum panels spiral up and around the building public spaces. There is also a cladding pattern inspired by nature while the canal-side cladding is made of cedar that reflecting the softer, natural environment.
Structure
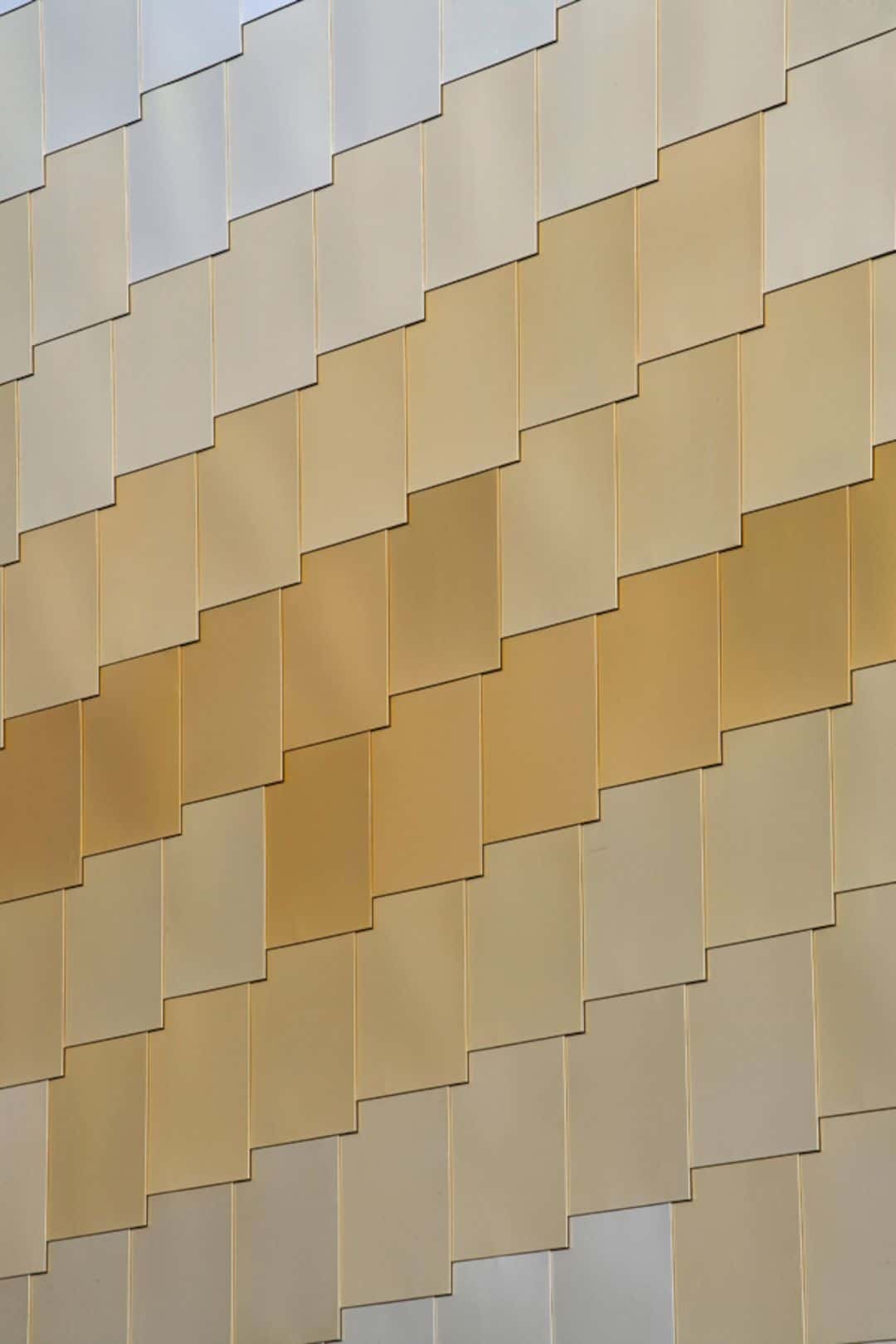
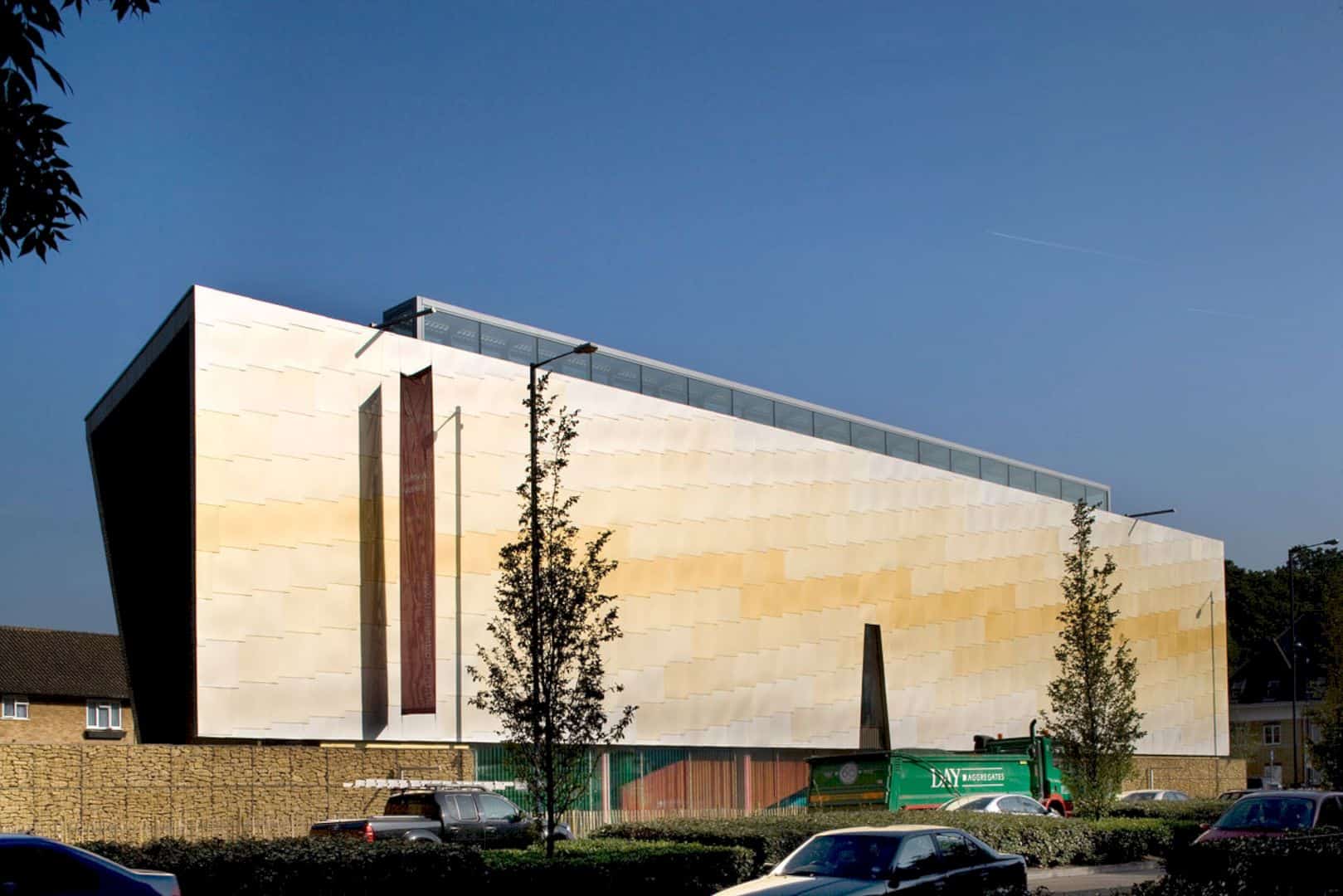
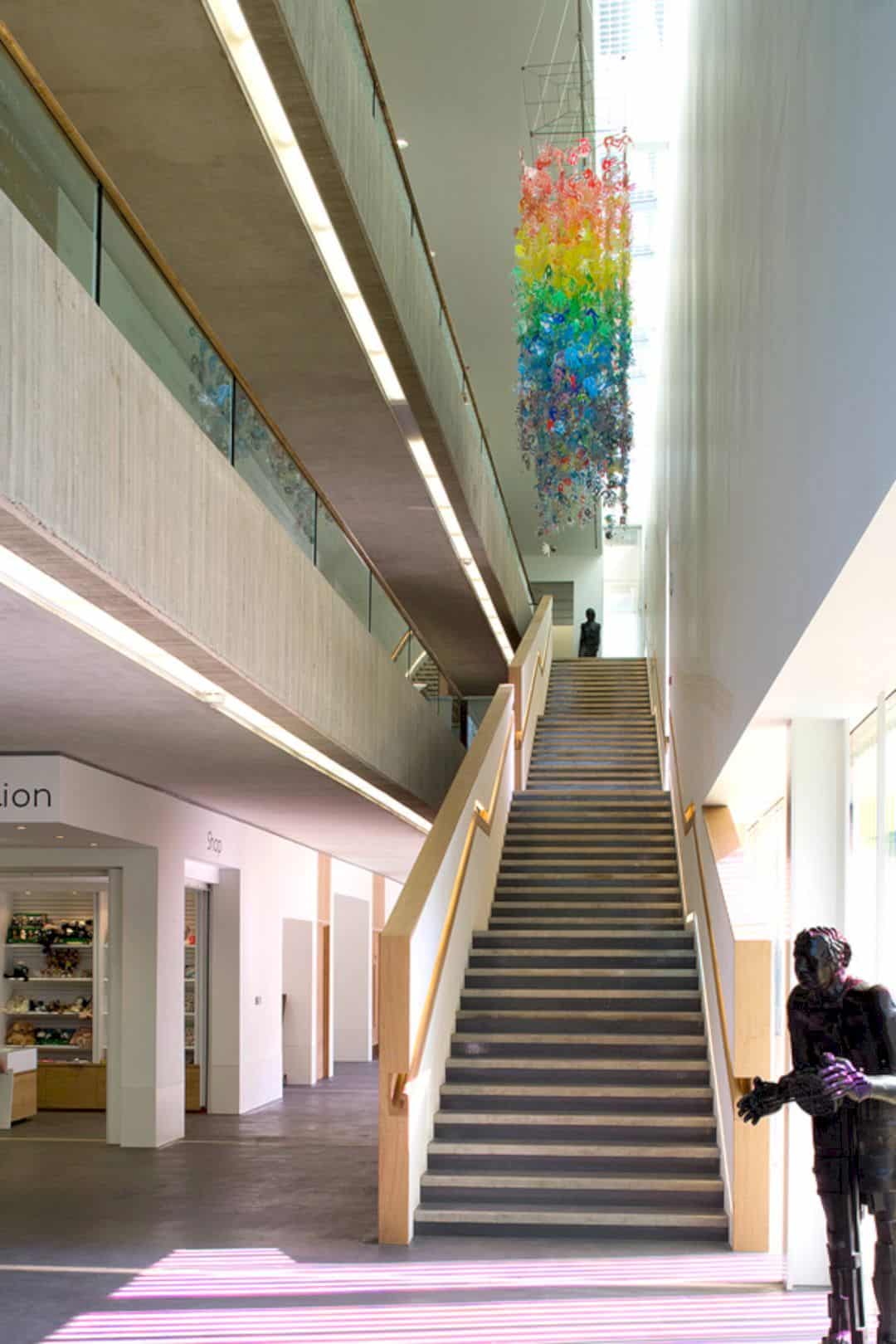
There is also an objective to create a low-energy building that perfect for Woking’s reputation as the UK’s greenest borough. There is a main top-lit atrium that provides the main circulation and orientation space, used to display the gallery’s art collection by Elizabeth Frink, Eduardo Paolozzi, and Jacob Epstein with significant pieces.
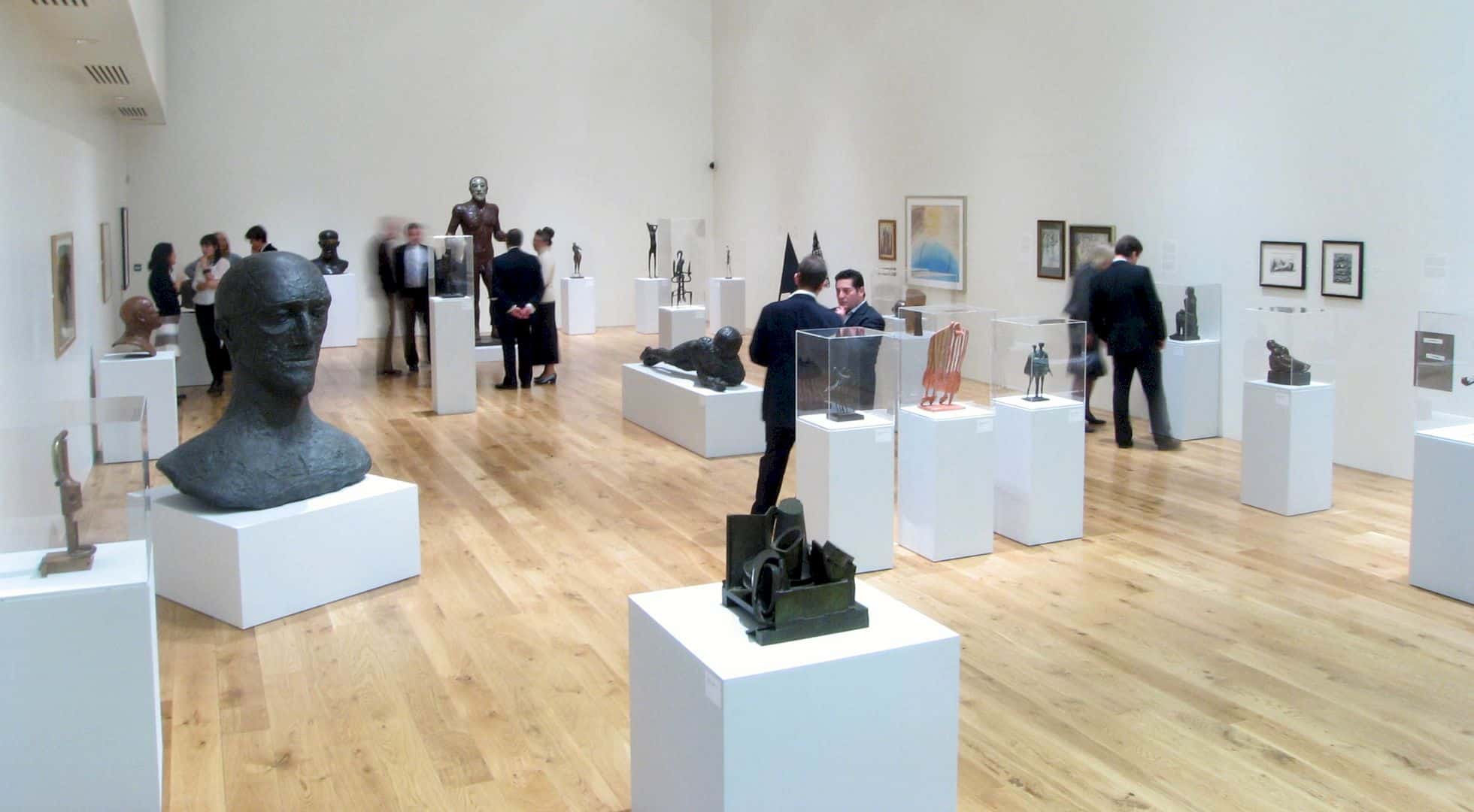
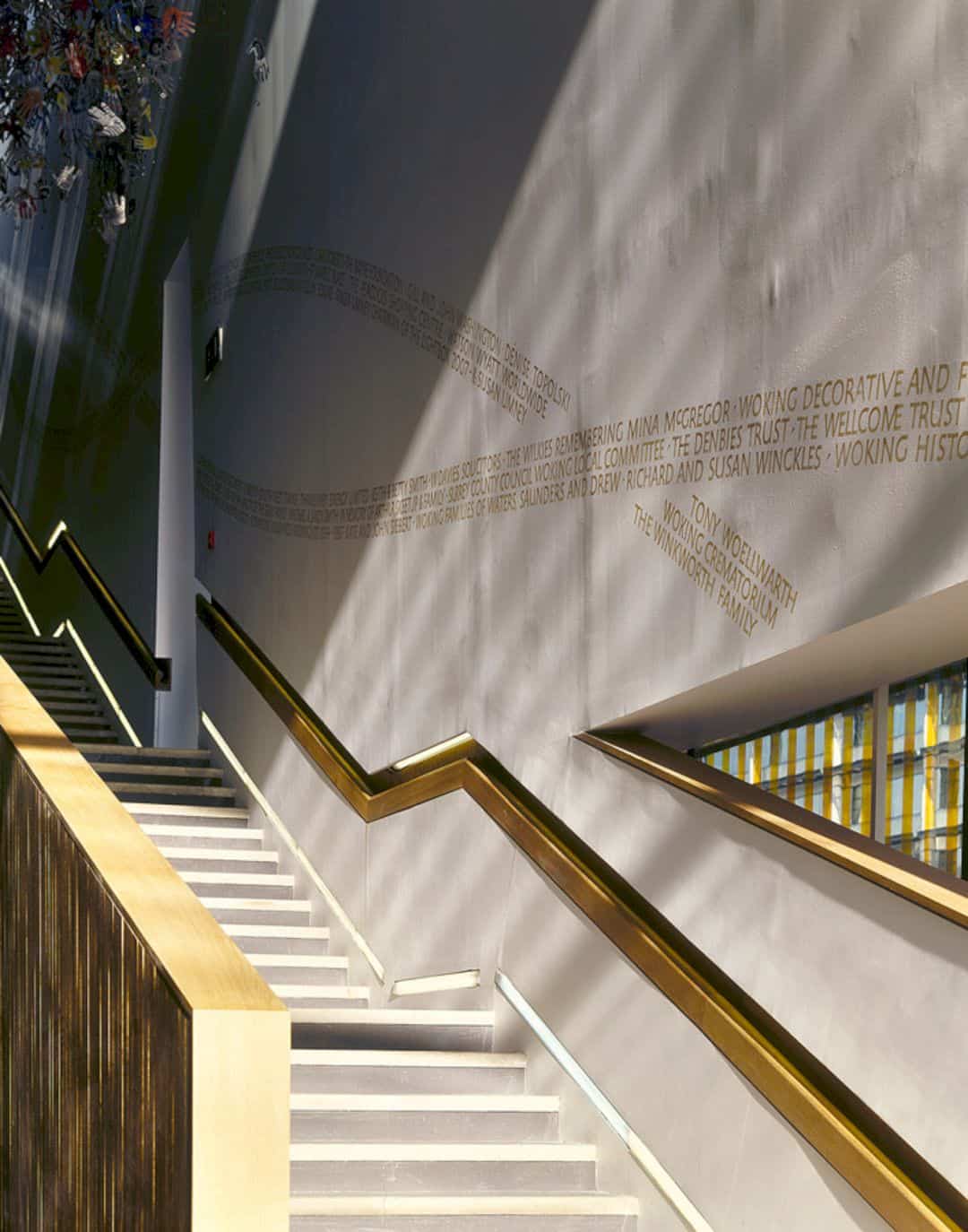
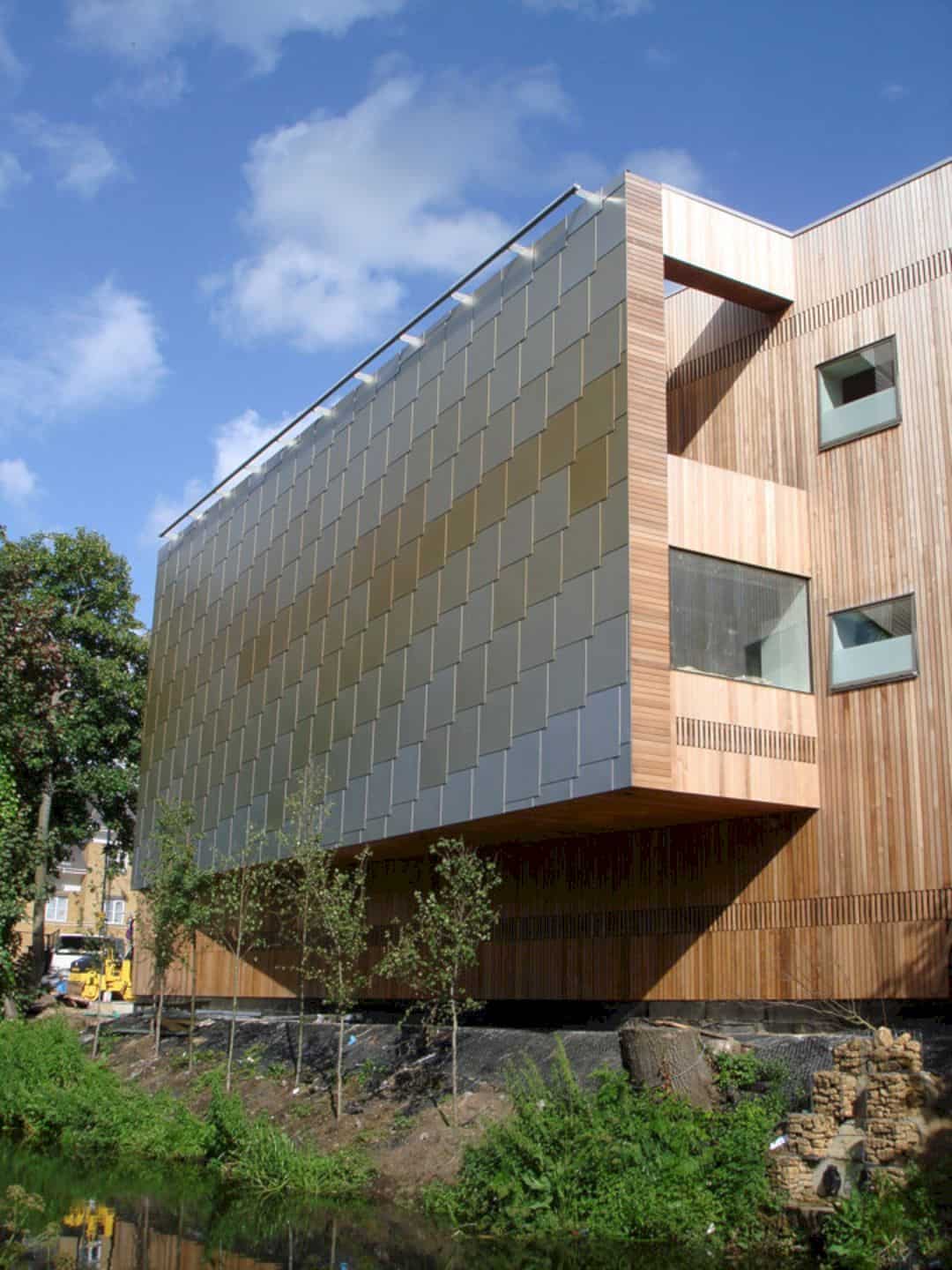
The lights of the roof provide natural lighting and also generate the electricity using PV’s. The atrium is glazed with dichroic striped glass at ground level to create awesome rainbow reflections when the sun shines and also encouraging stunning views. The building is naturally ventilated, airtight, and highly insulated in all but the main galleries. The building also achieves 10.7kgCO2/m2 and hot water comes from the CHP system of the town.
Details
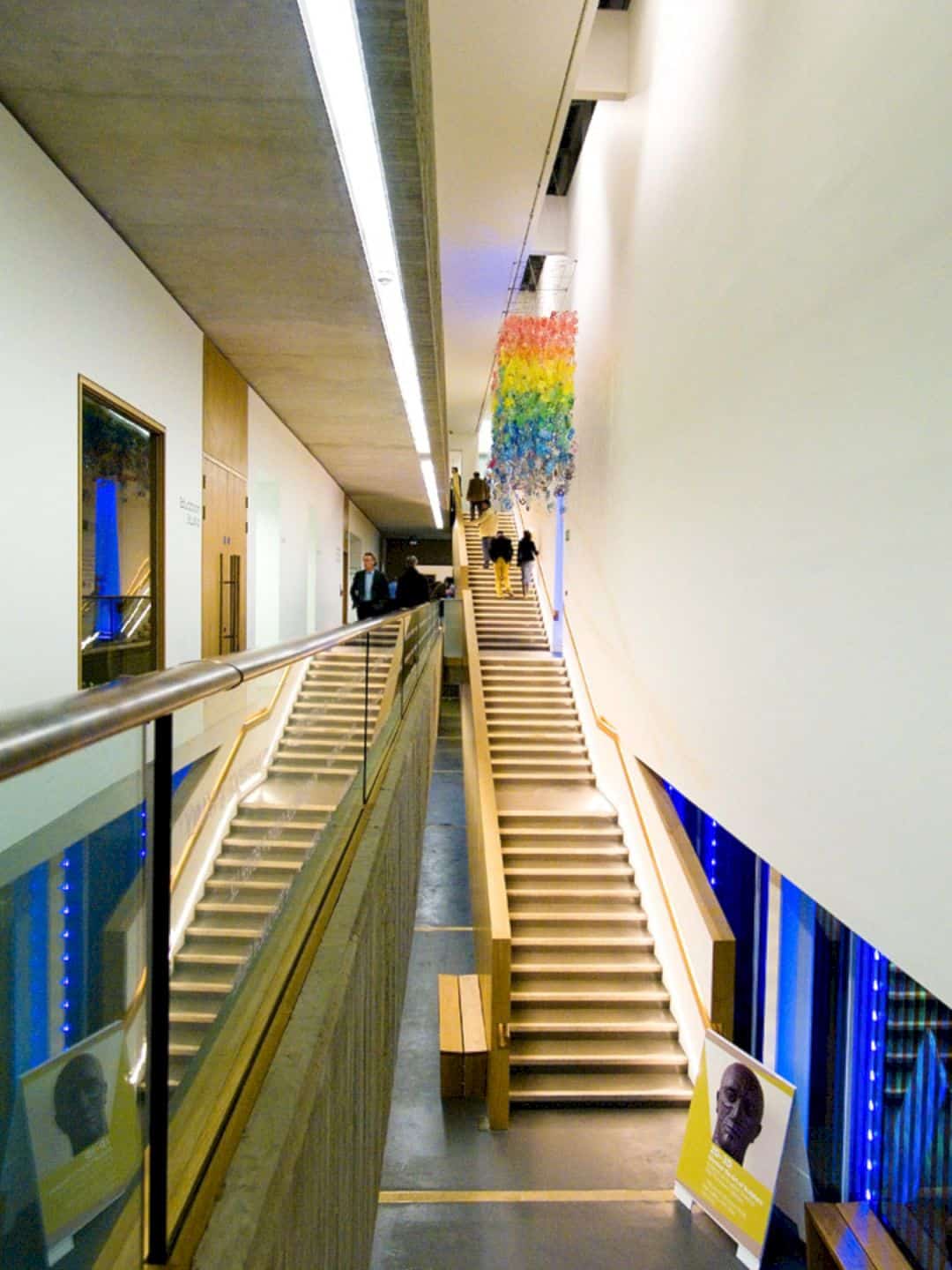
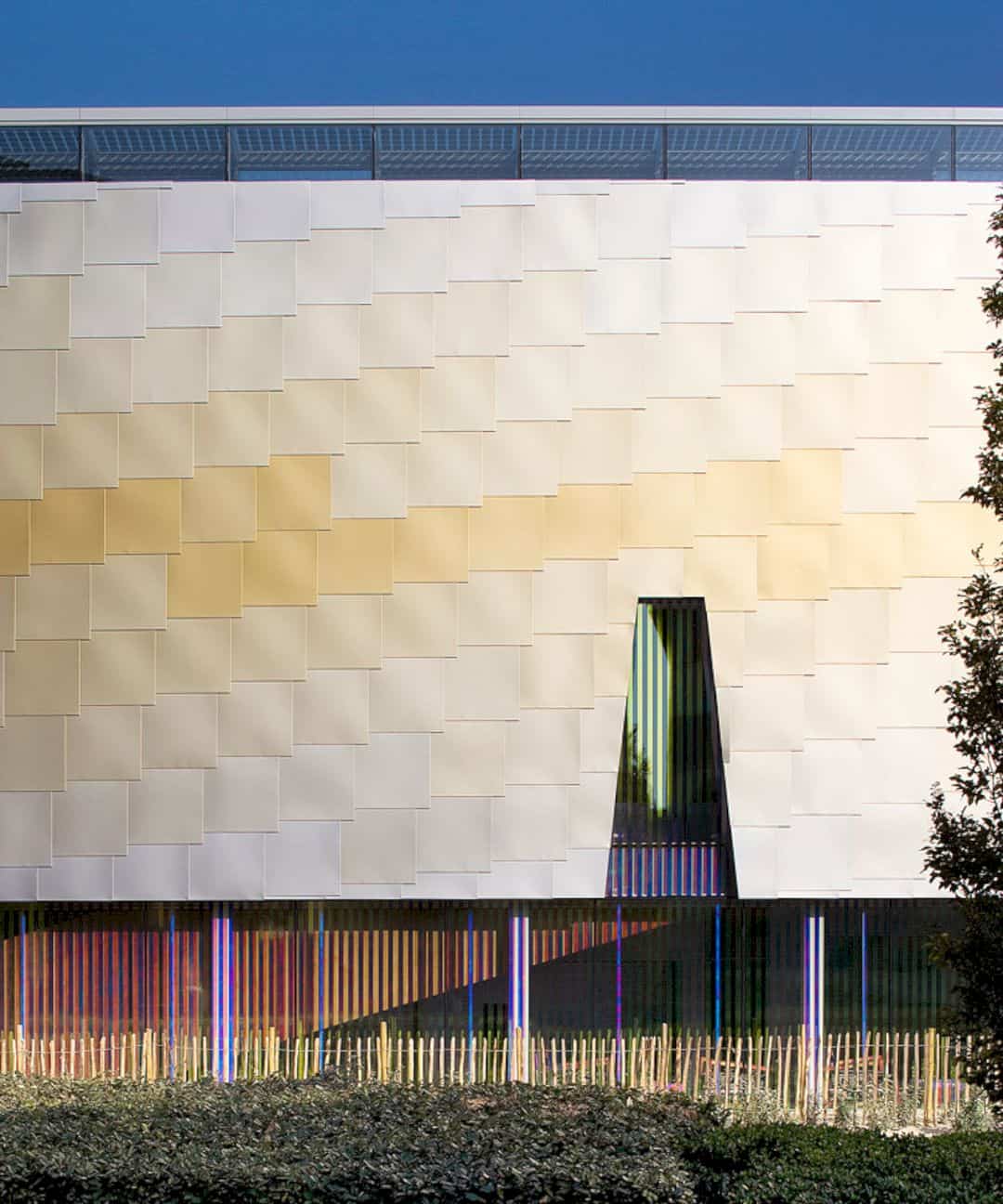
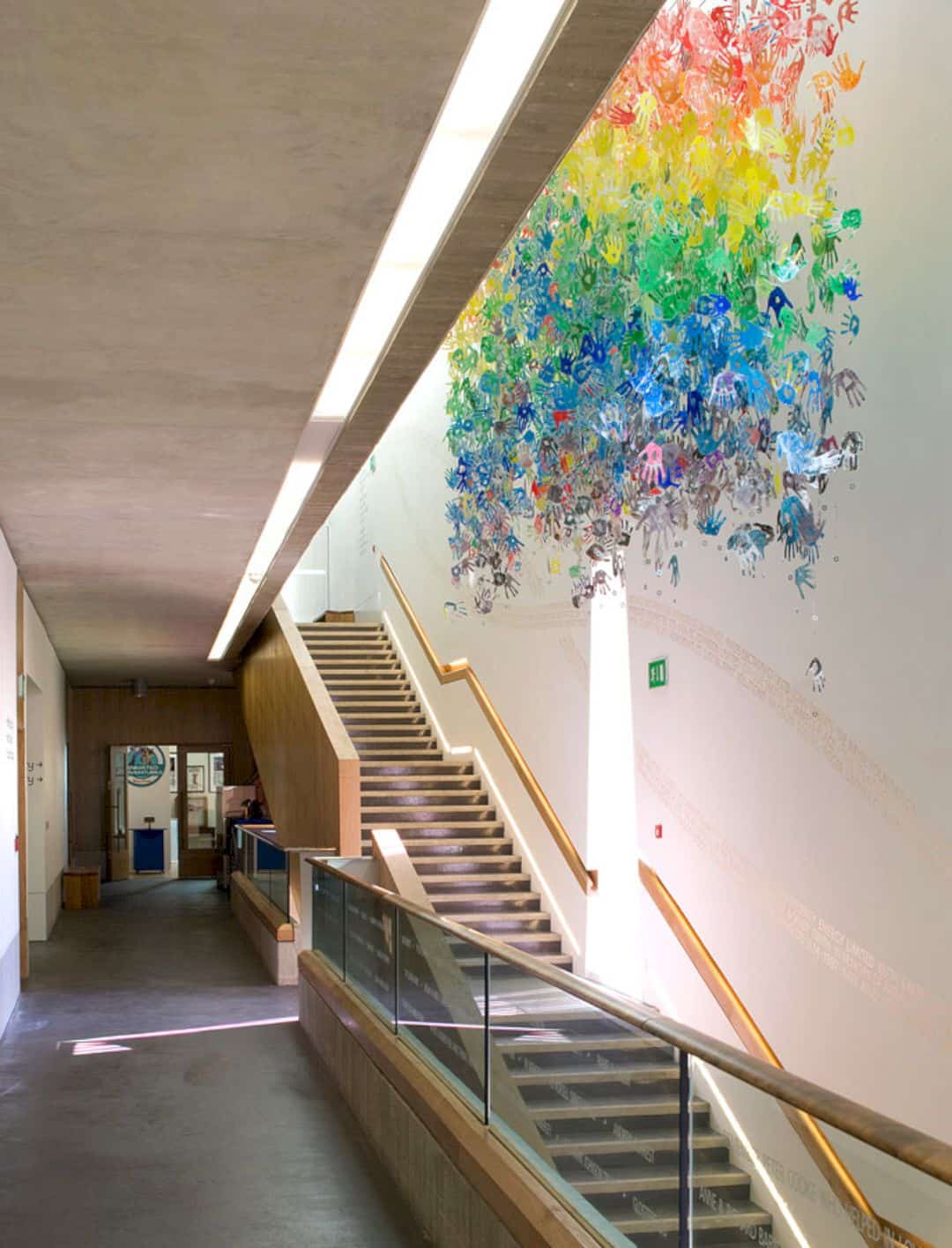
By locating the building far to the wider eastern end of the site, a canal garden has been created to make the south westerly facing garden space orientated perfectly to the canal. The canal garden is protected from the pollution and noise of the adjacent highway by the three-meter-high gabion wall, allowing the visitors to experience the canal’s arcadian tranquillity which is an important feature of Woking’s growth.
Lightbox Gallery
Photography: Marks Barfield Architects
Discover more from Futurist Architecture
Subscribe to get the latest posts sent to your email.
