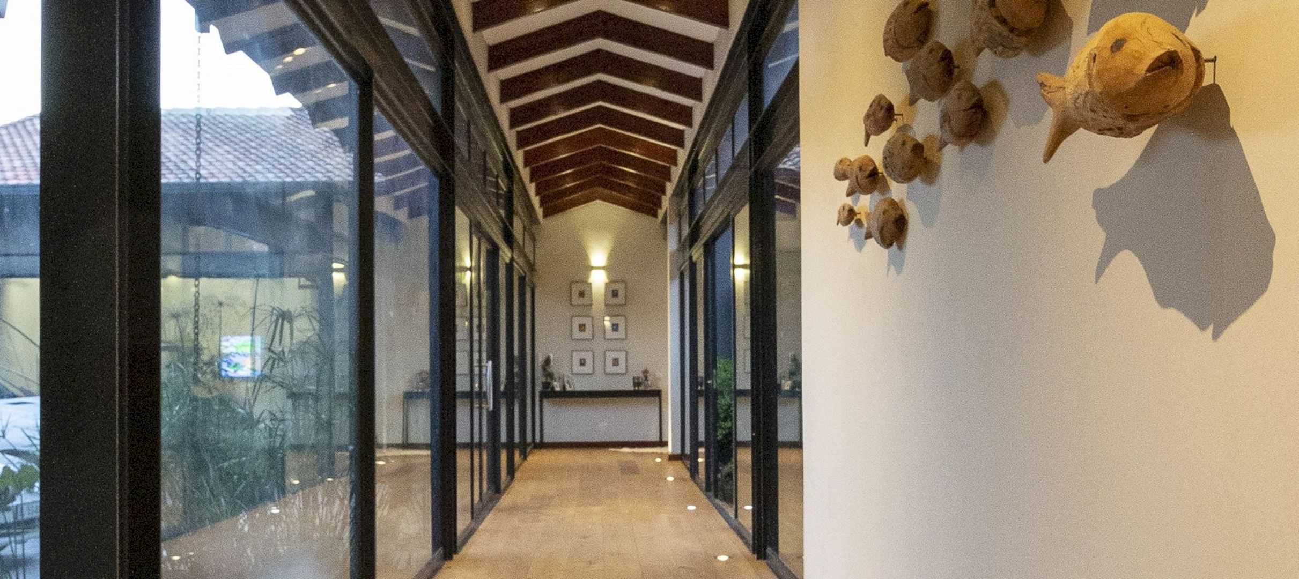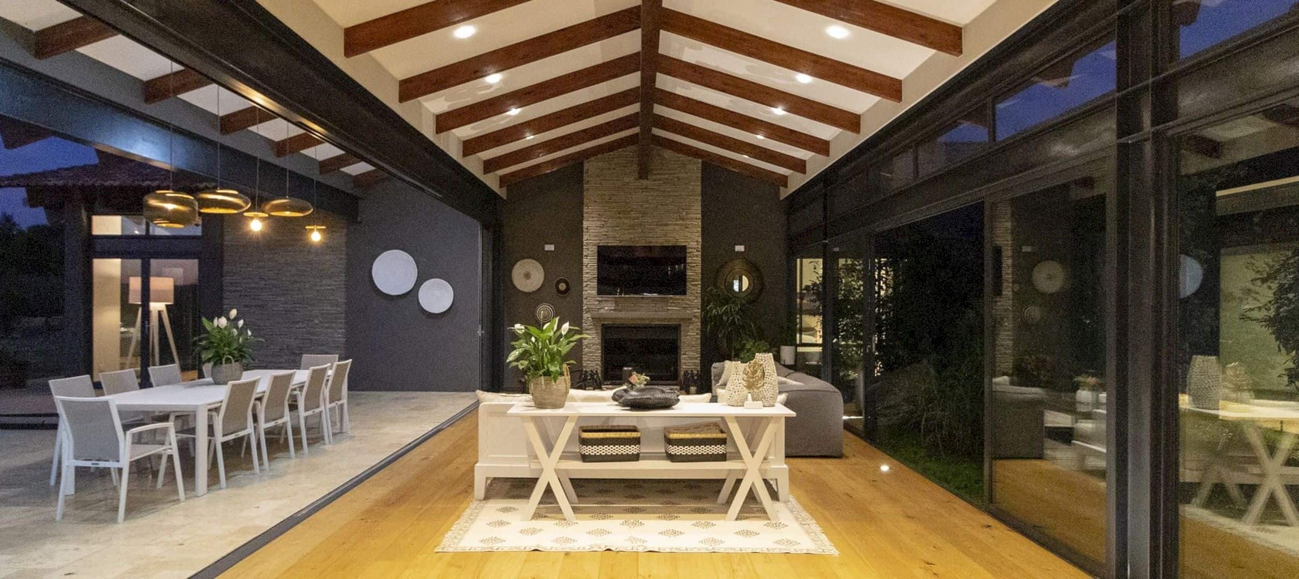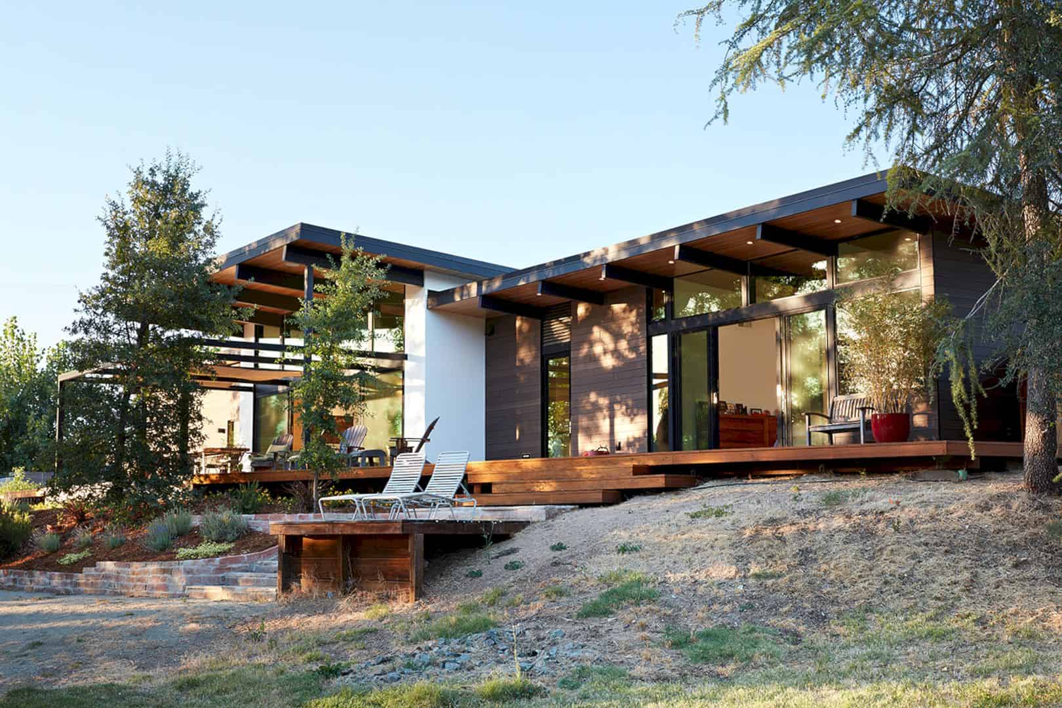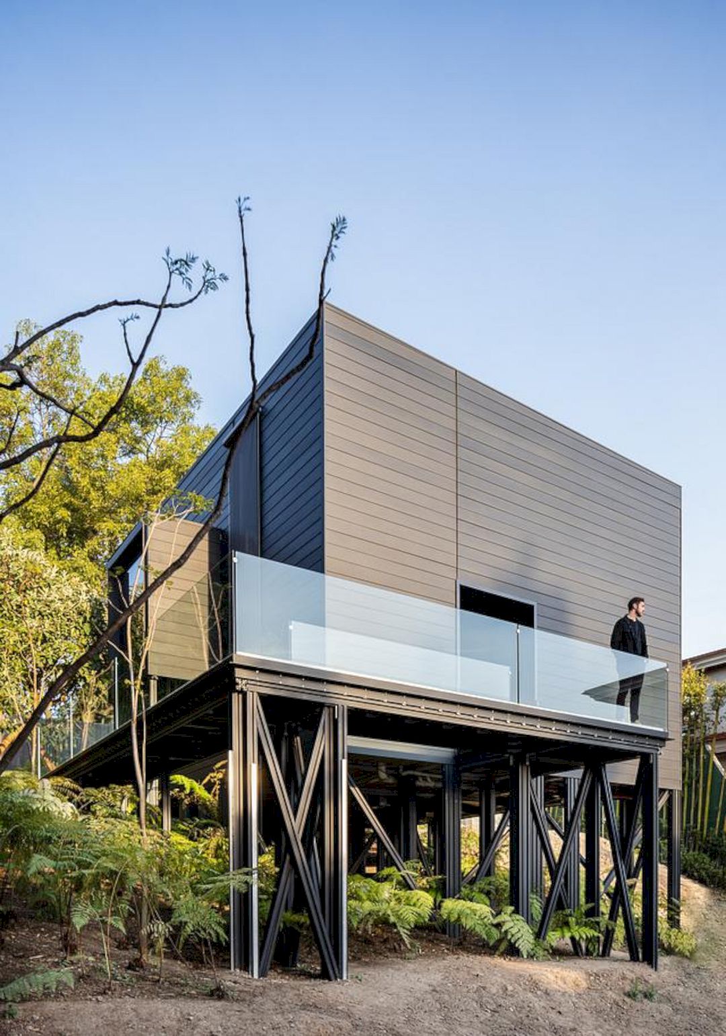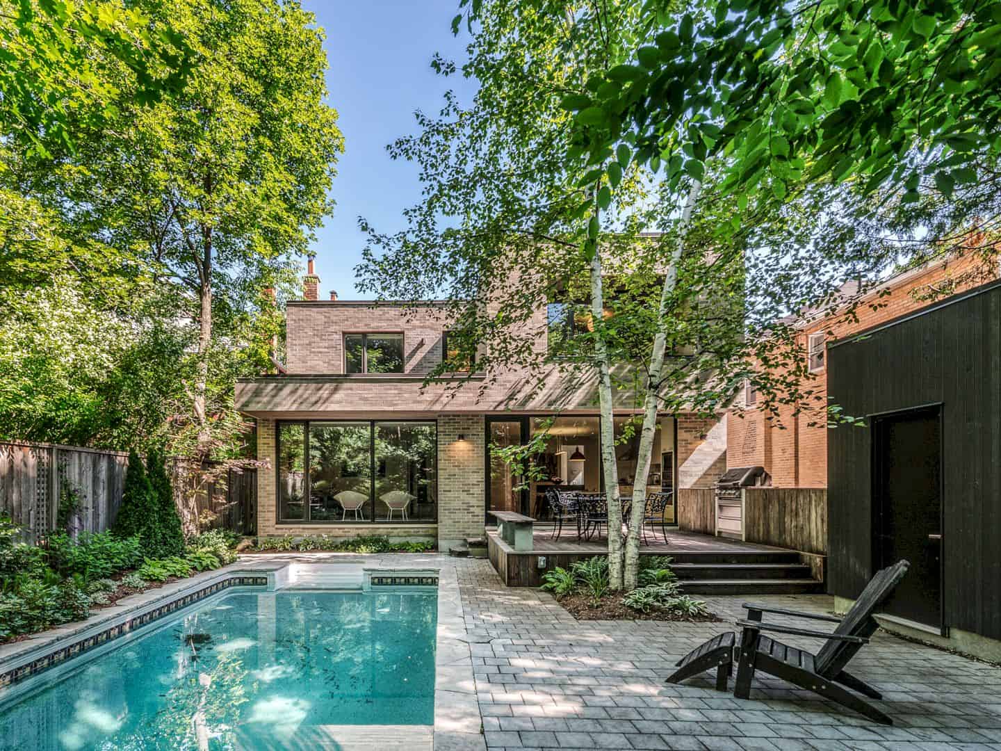Completed by Hugo Hamity Architects in 2017, House Milne is designed in two wings: East and West. This modern house is located in Lanseria, North of Johannesburg, South Africa. It sits in one of the most sought after golf and equestrian residential estates in South Africa. Some awesome materials are also used to represent the traditional stable elements.
Design
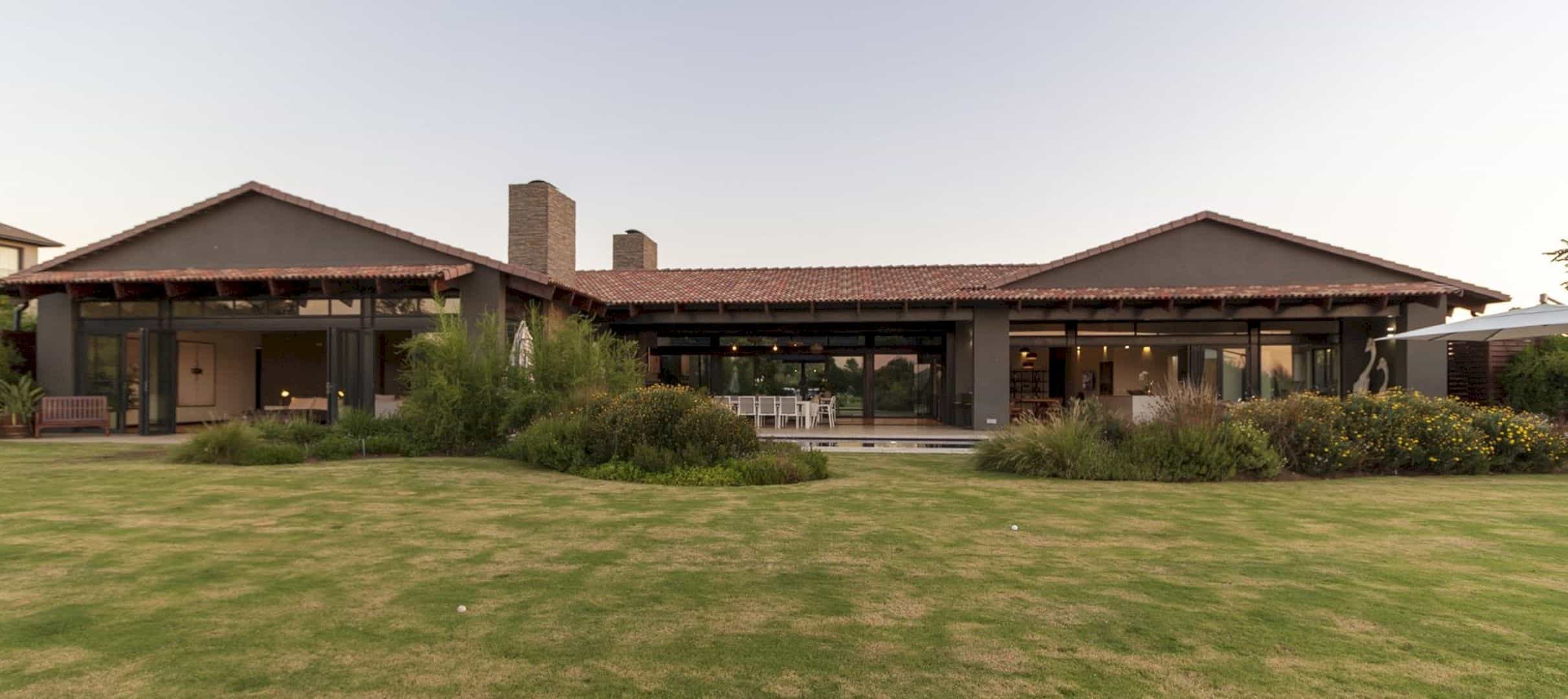
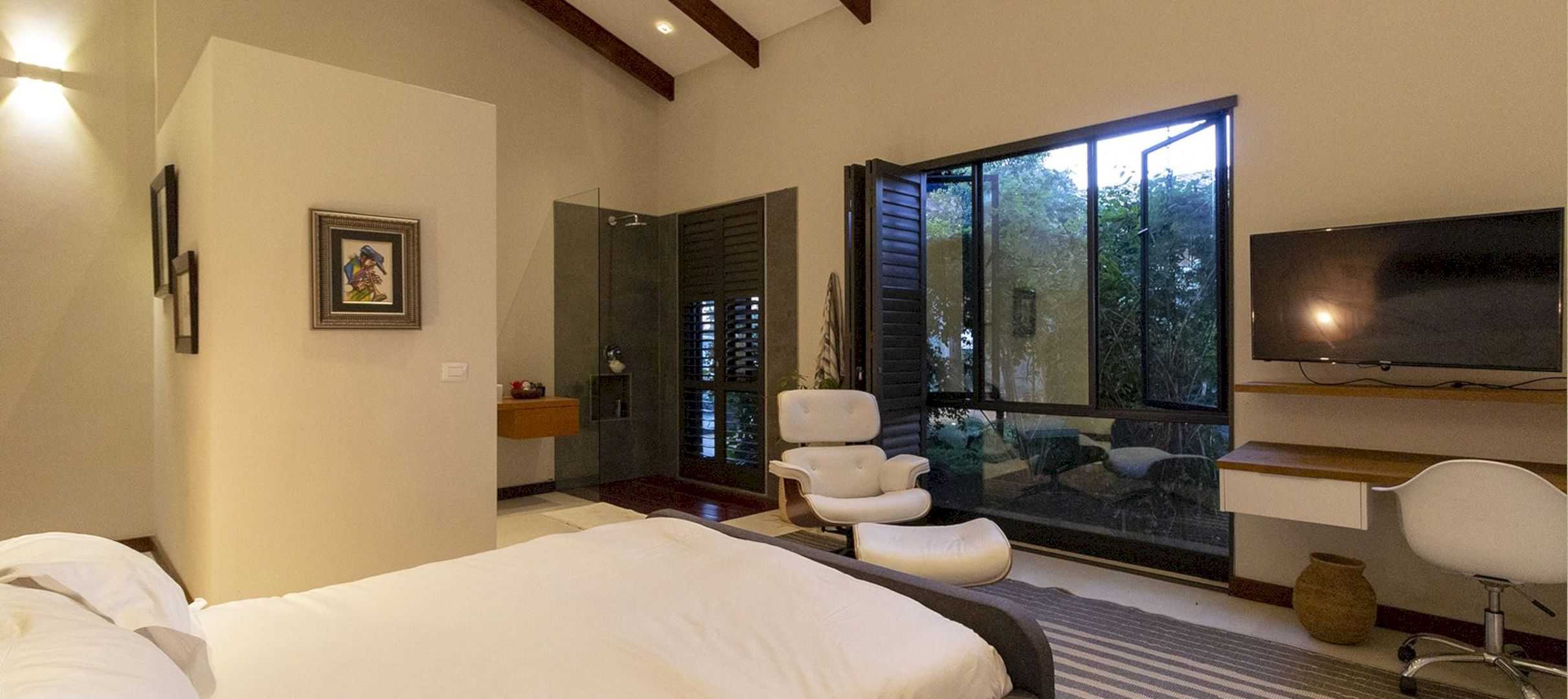
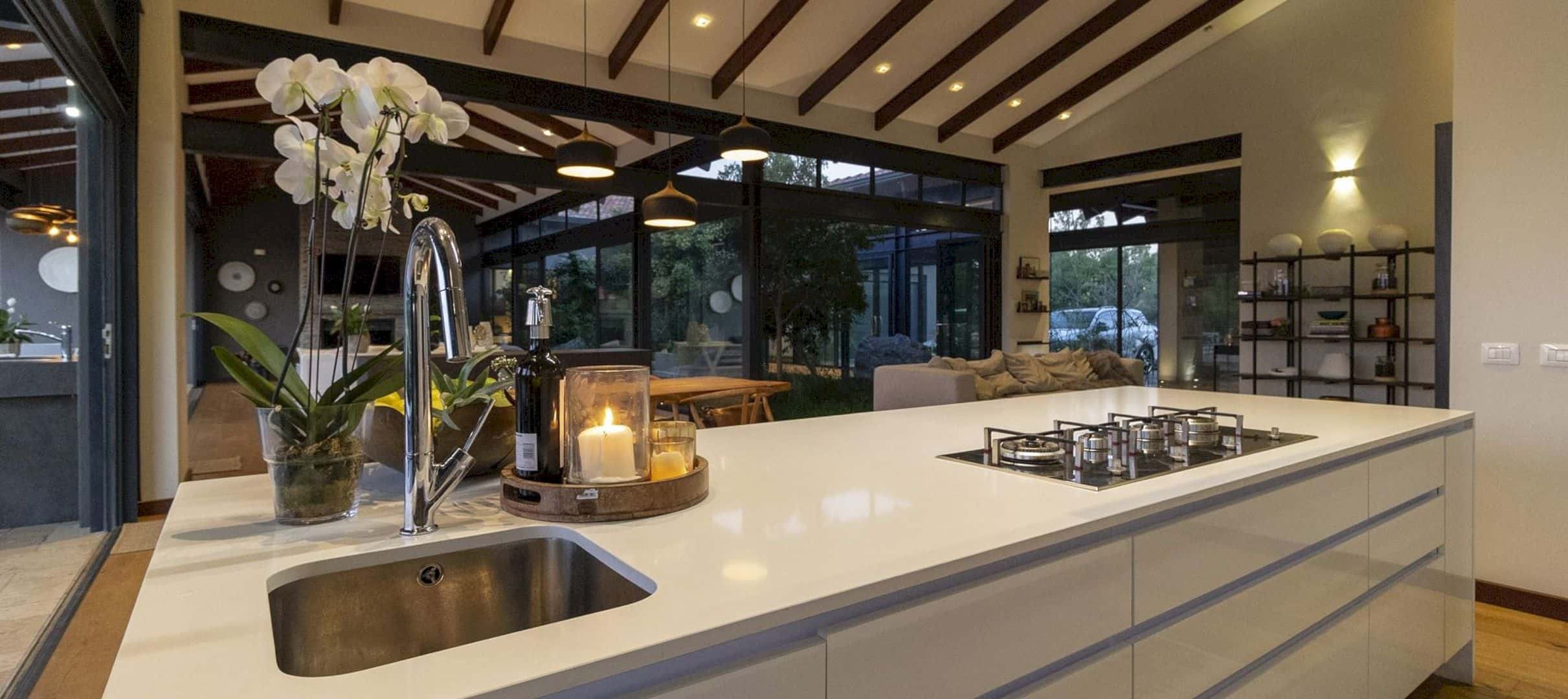
This house plan is designed in two wings, joined by a glass and steel entertainment area, an entrance gallery to the house, and an open landscape atrium. The private and public areas of the house occupy both of the wings. These wings open up to the swimming pool terrace and northern sunny landscaped garden.
Structure
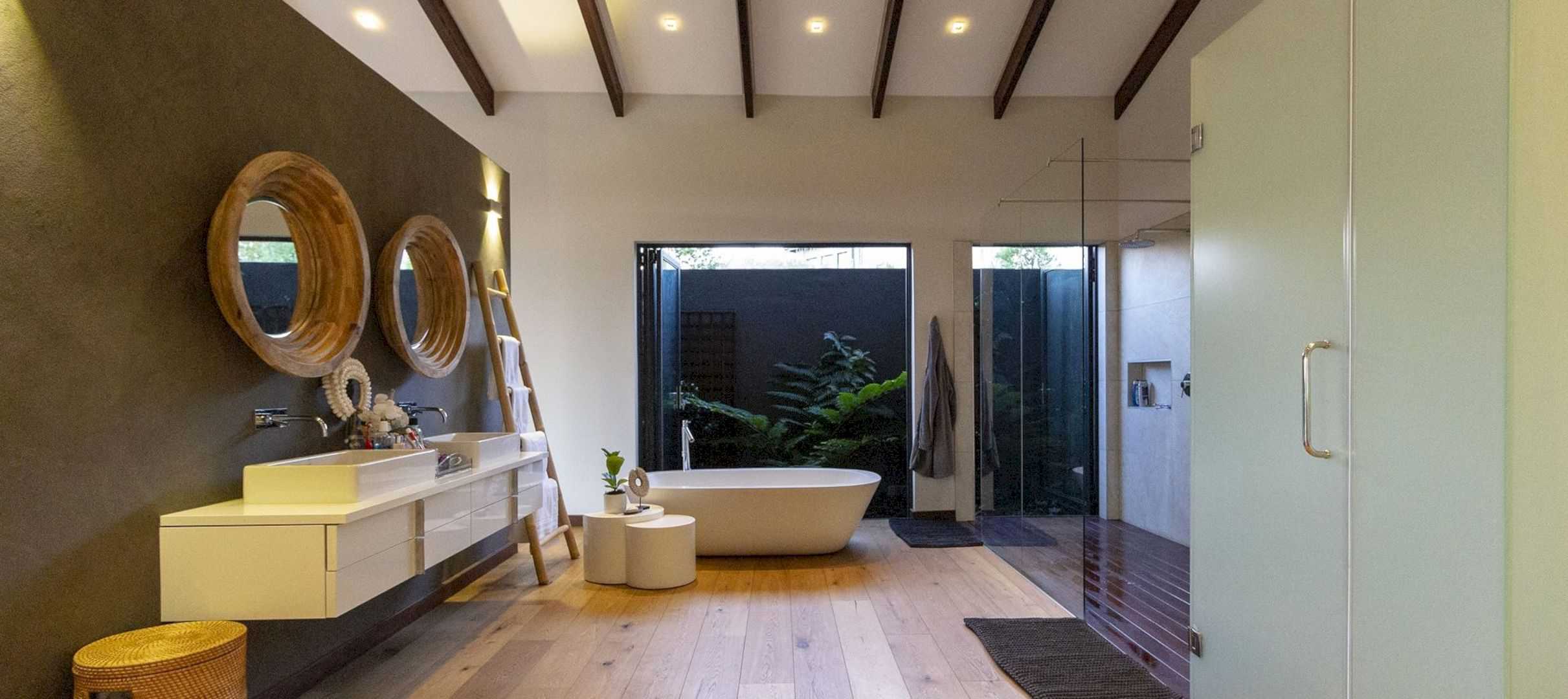
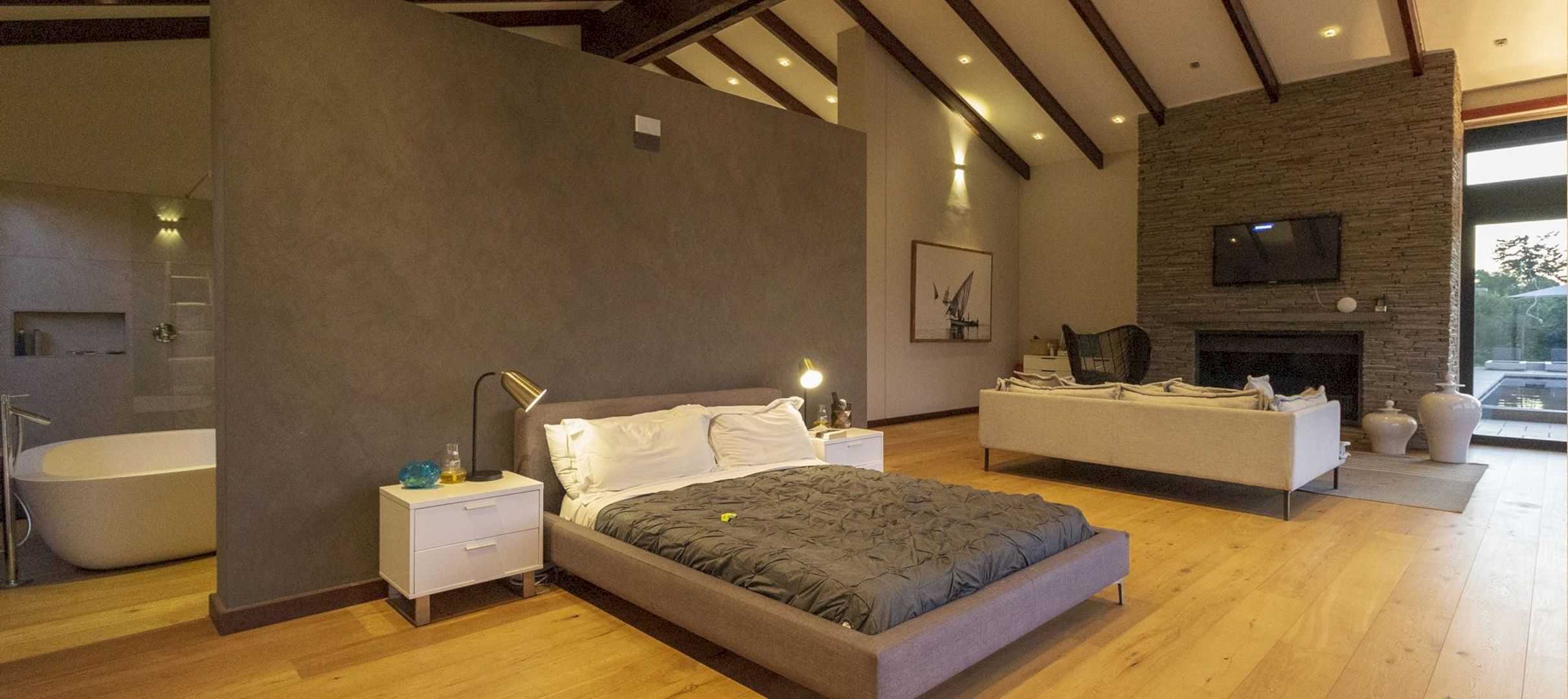
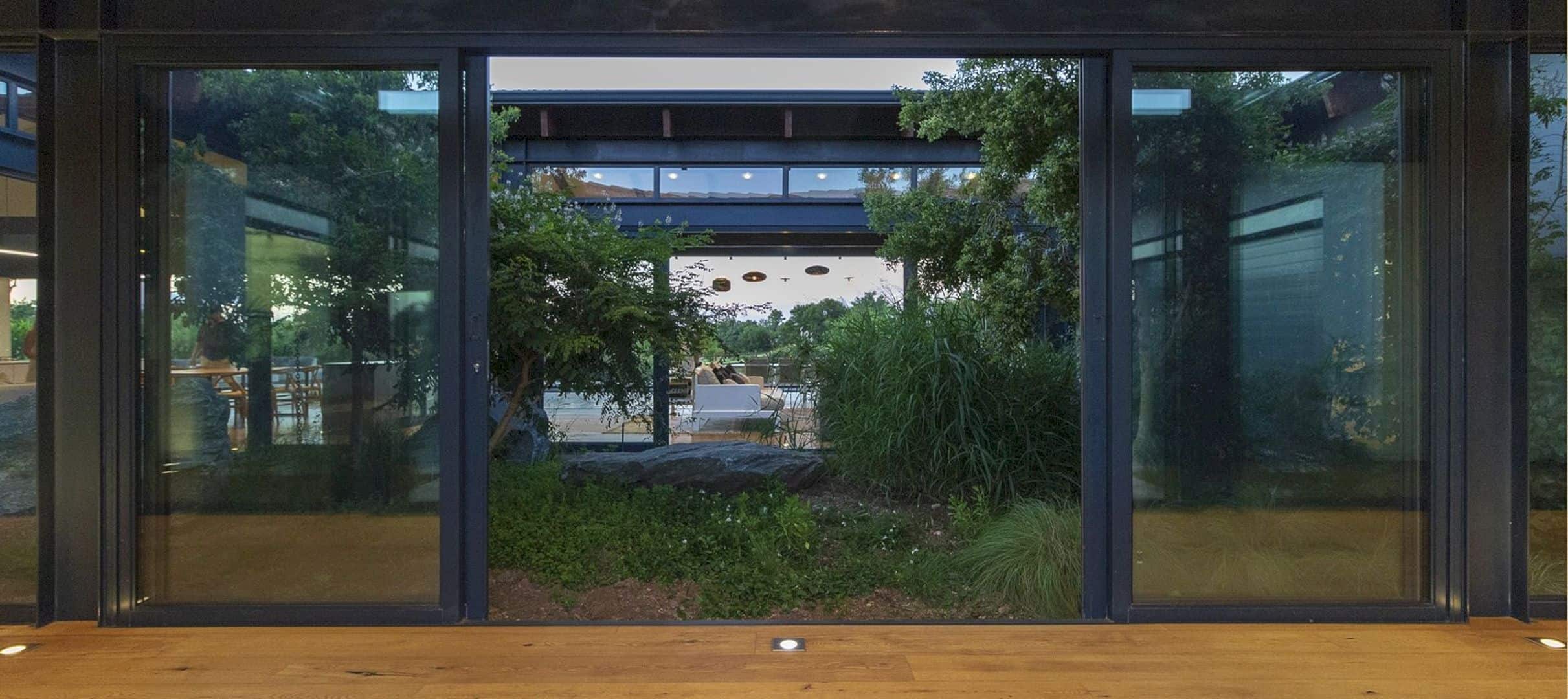
The east wing is used for the more private areas of the house and main bedroom while the west wing is occupied by the comfortable entertainment areas. Due to the house’s location in the Equestrian Estate, the inspiration is to design a modern house that reminiscents two renovated horse stables joined by the glass, steel, and landscape.
Materials
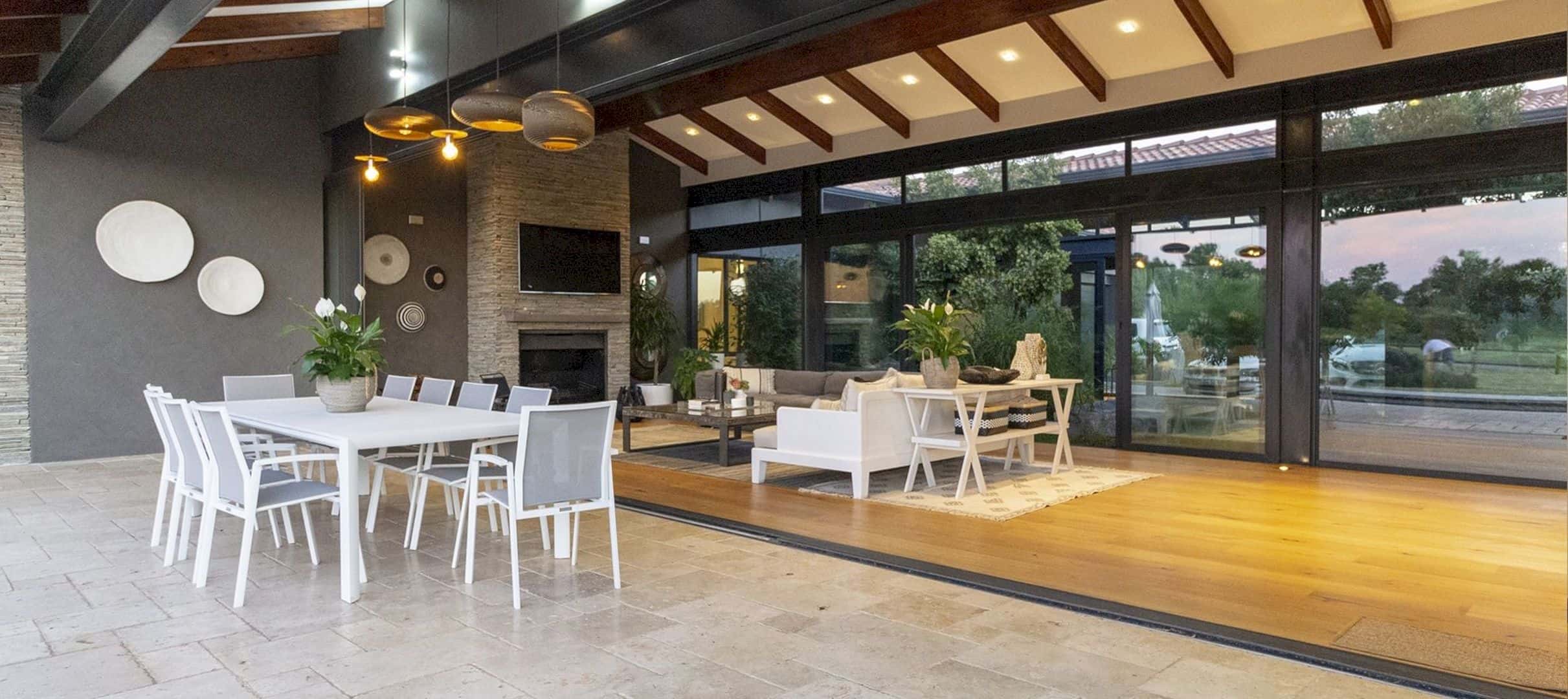
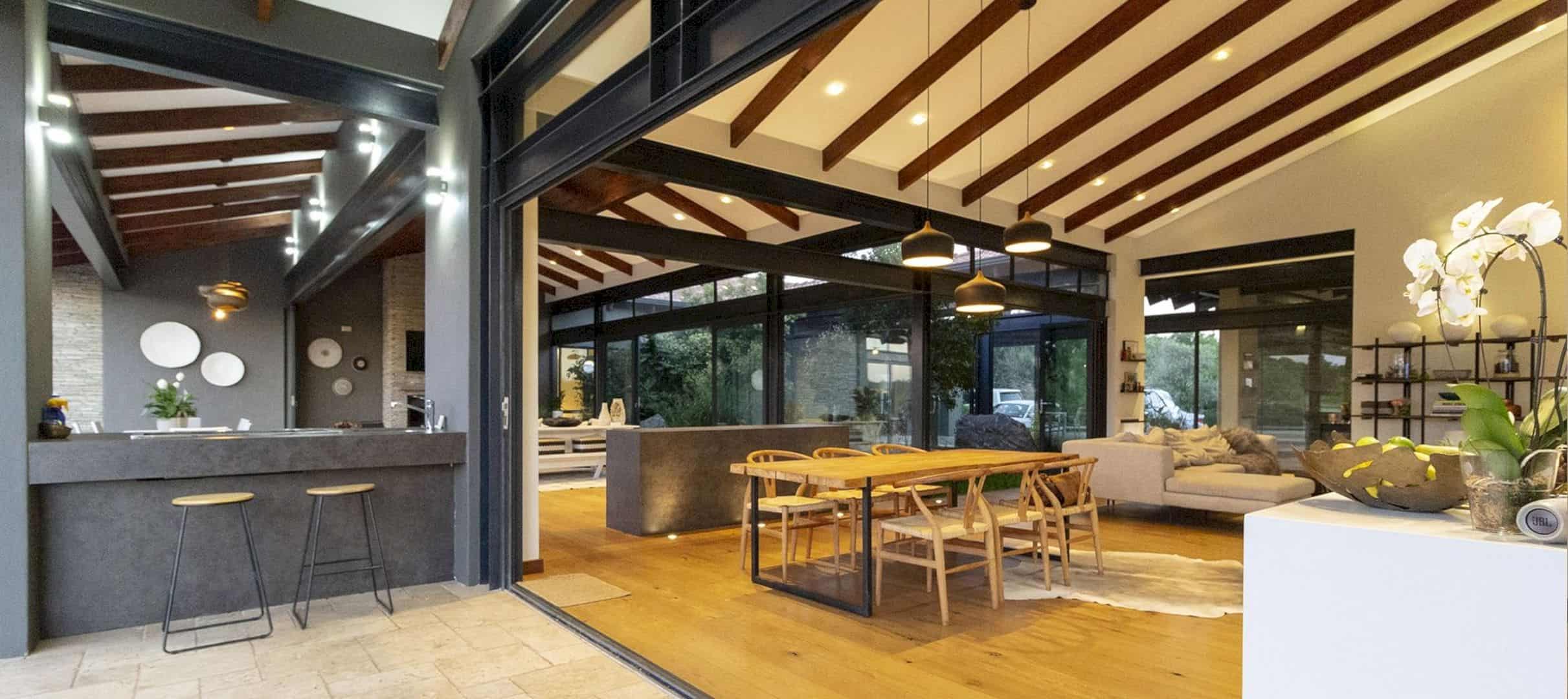
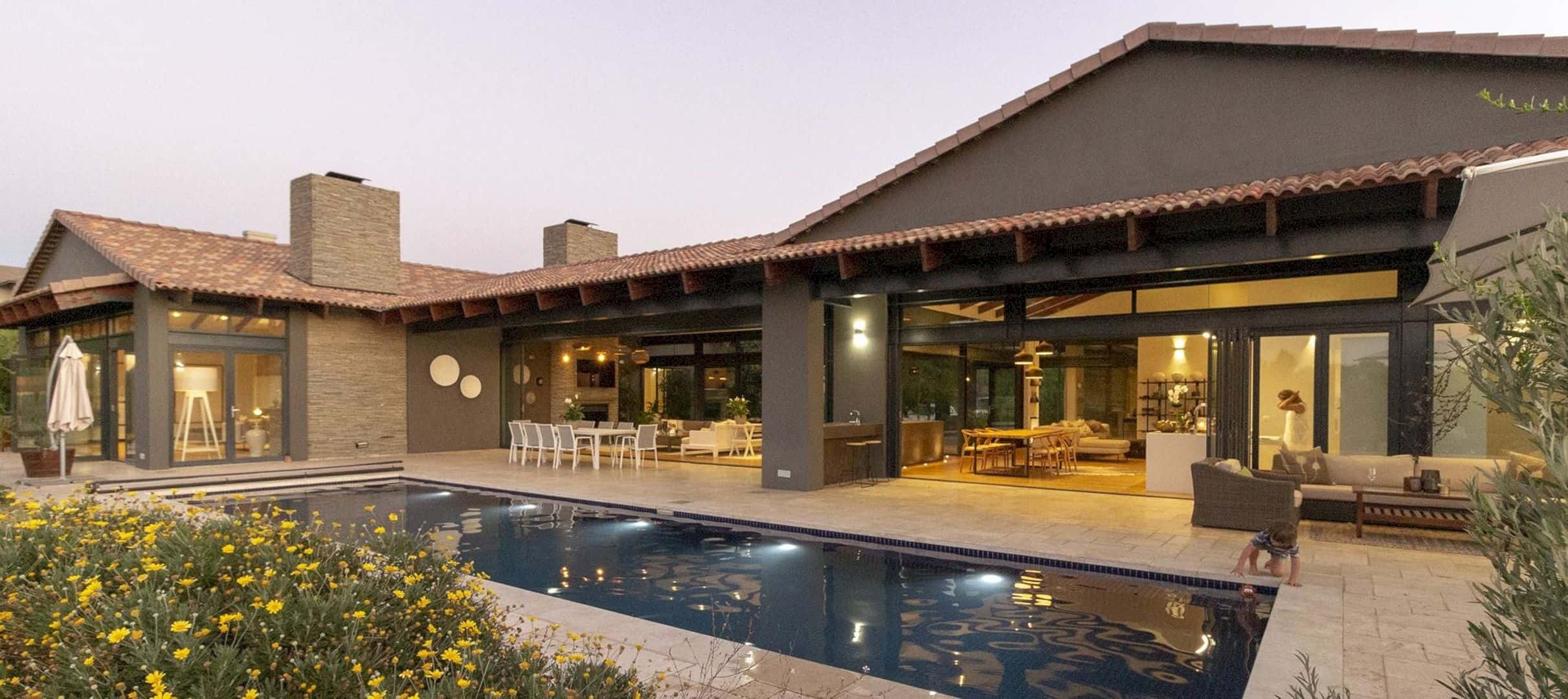
In order to represent the traditional stable elements, brickwork and timber rafters are used to design this house. These elements are also supported by the use of glass and steel to create open and light areas. Together with a central atrium, these areas can create a seamless outdoor/indoor integration of the house spaces.
House Milne Gallery
Photography: Hugo Hamity Architects
Discover more from Futurist Architecture
Subscribe to get the latest posts sent to your email.
