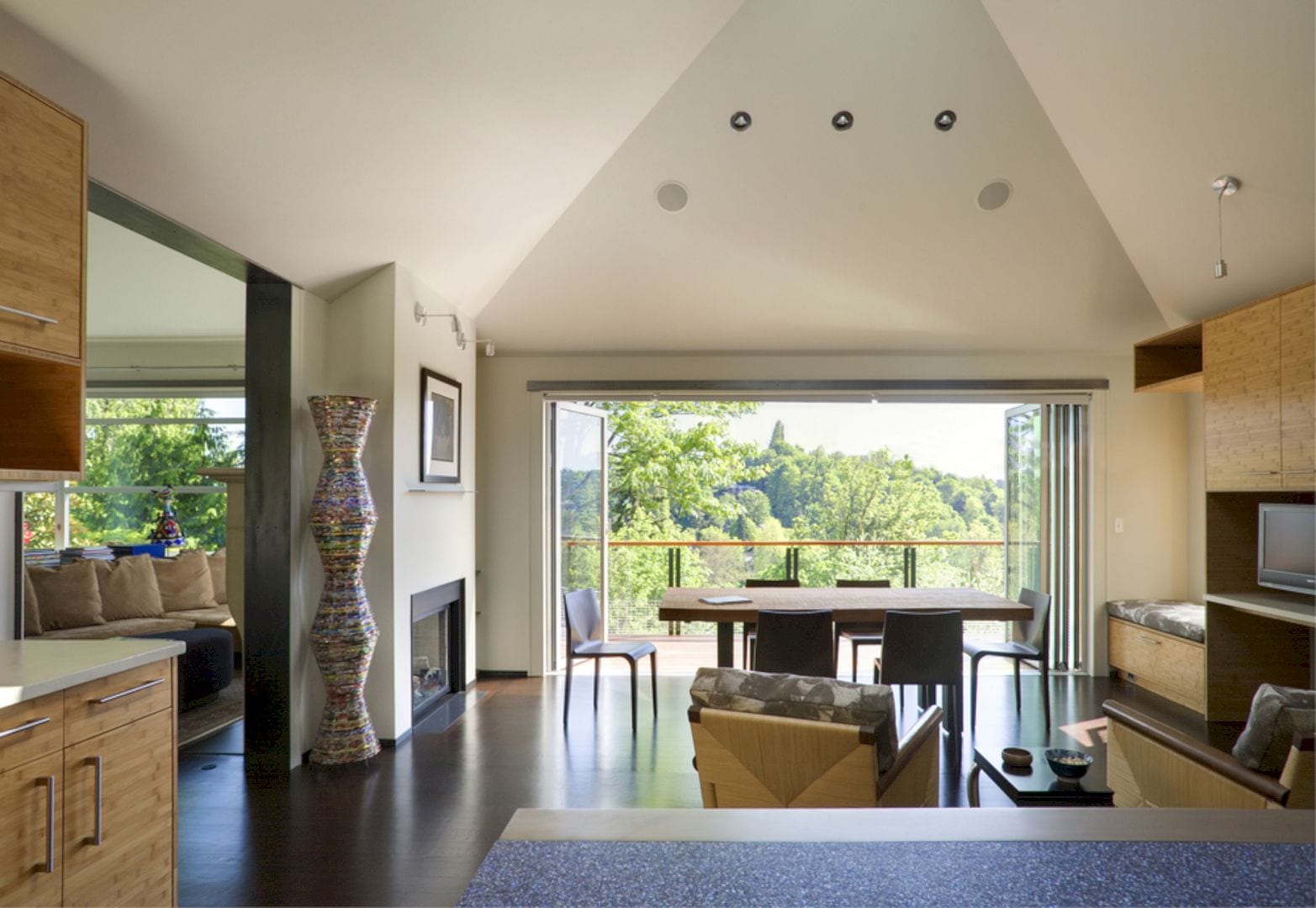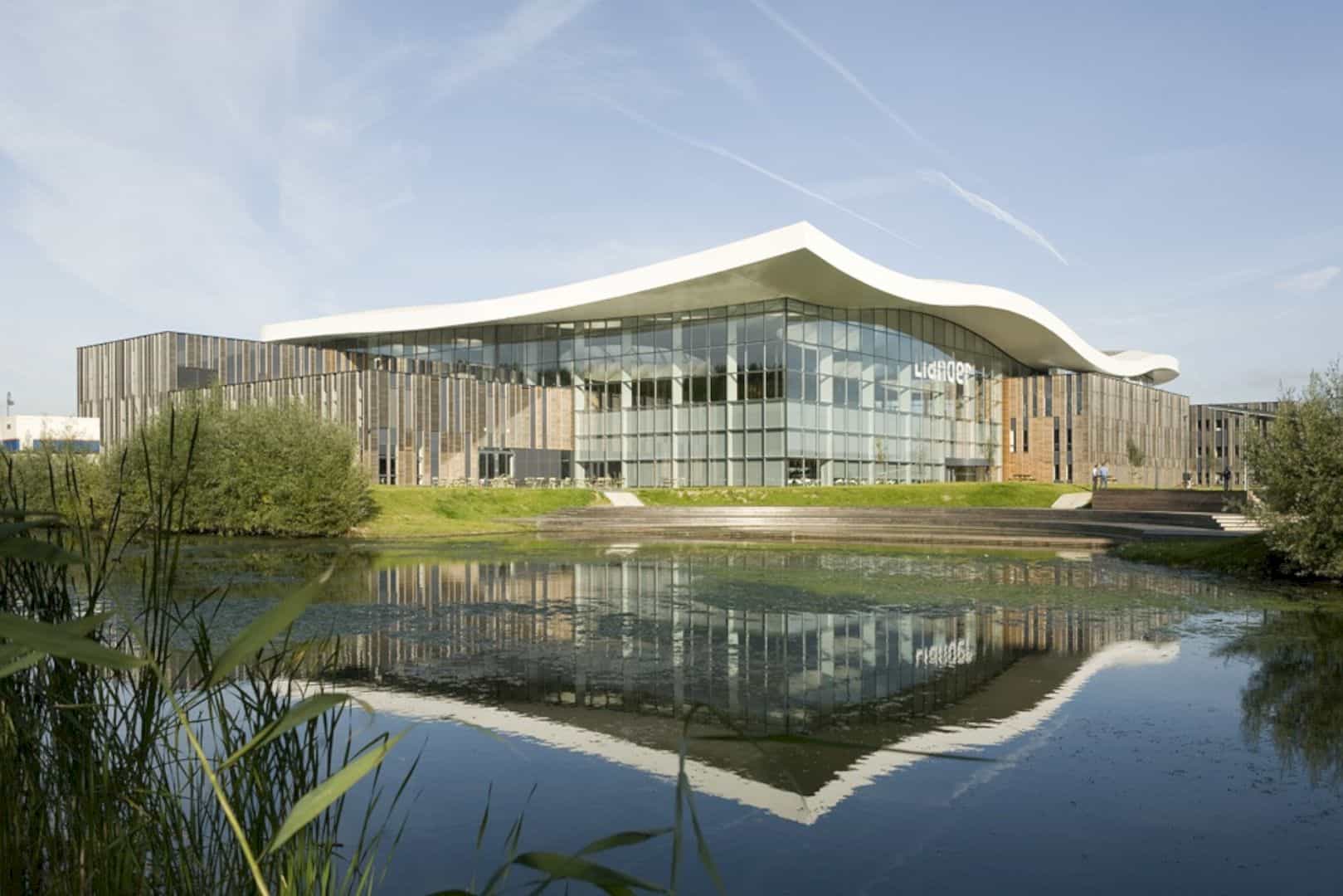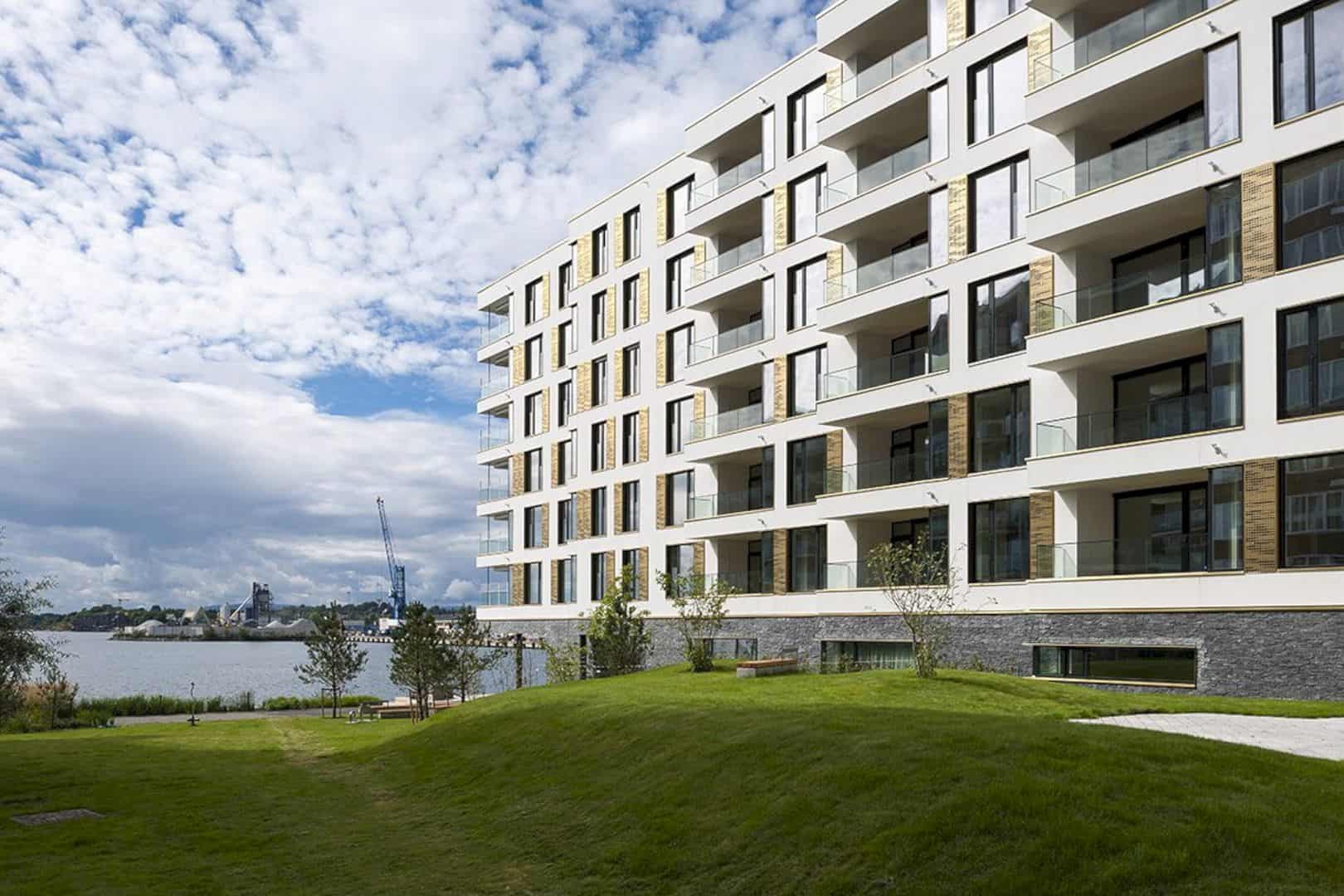This 2009 project is a seemingly simple but also strikingly delicate challenge for FXCollaborative. Located in New York with 80,000 GSF / 7,400 GSM in size, Alice Tully Hall is about opening up a heavy, Brutalist building to the world around it. With a shear one-way cable net glass facade, this building is transformed into an awesome new public space.
Design
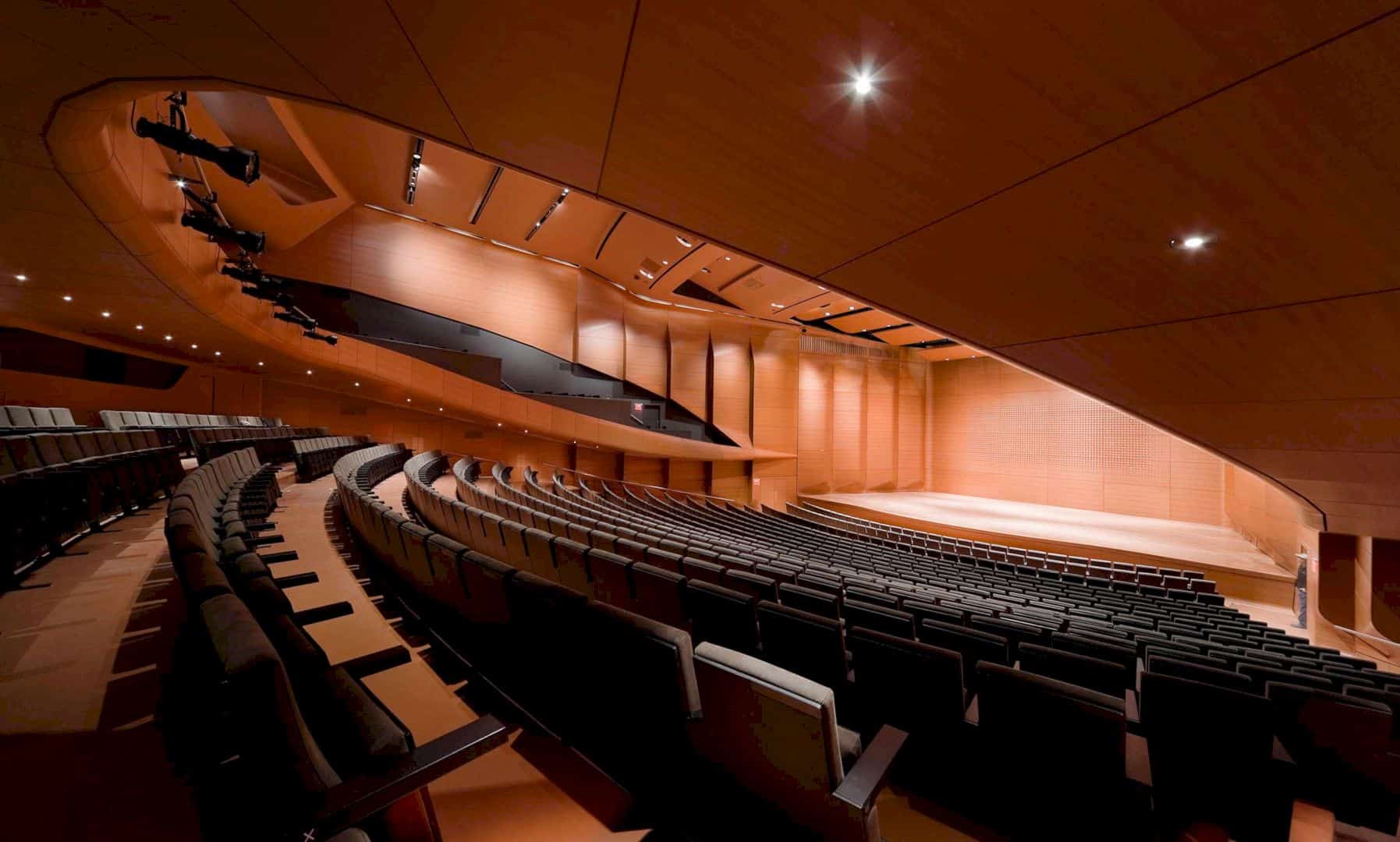
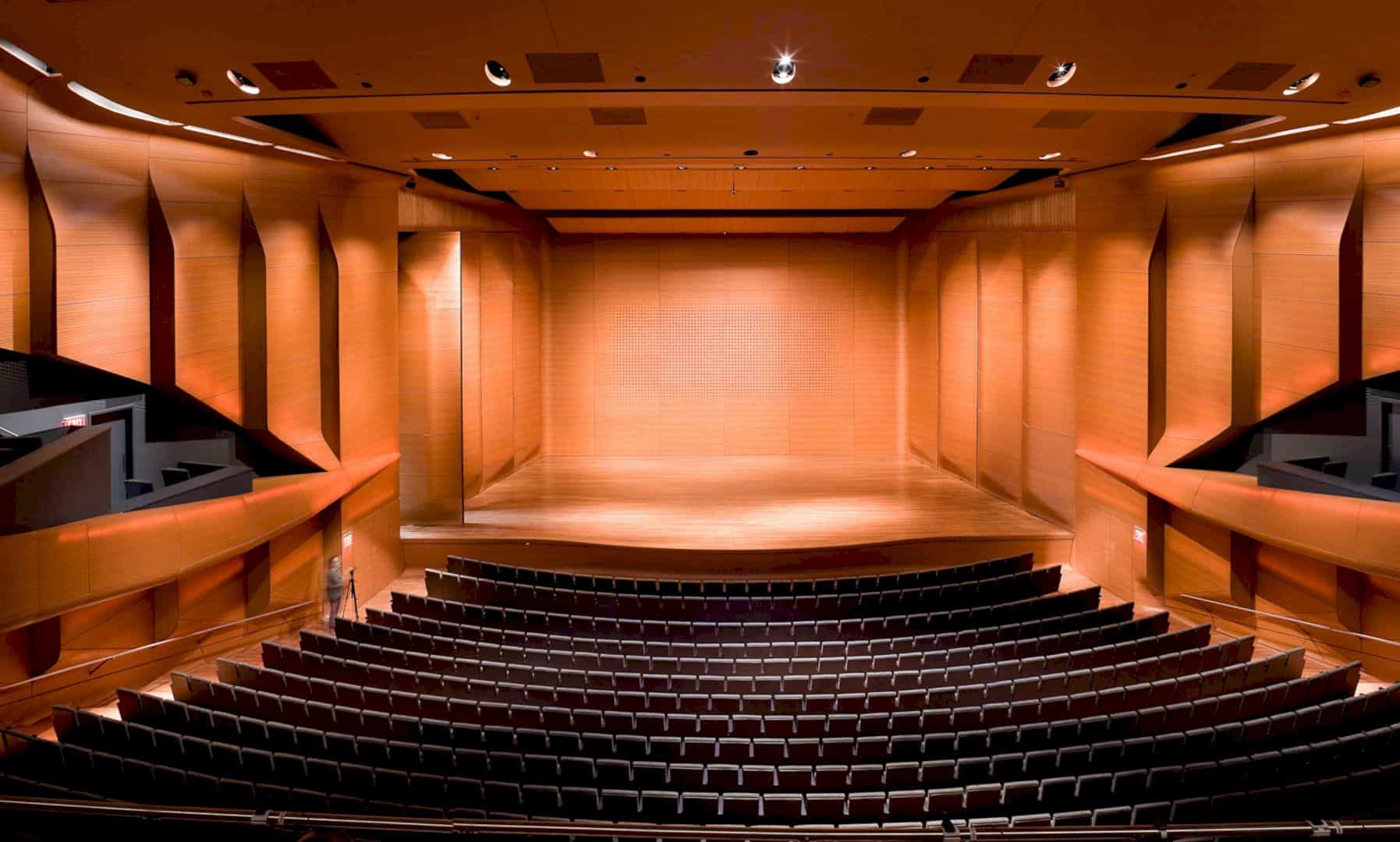
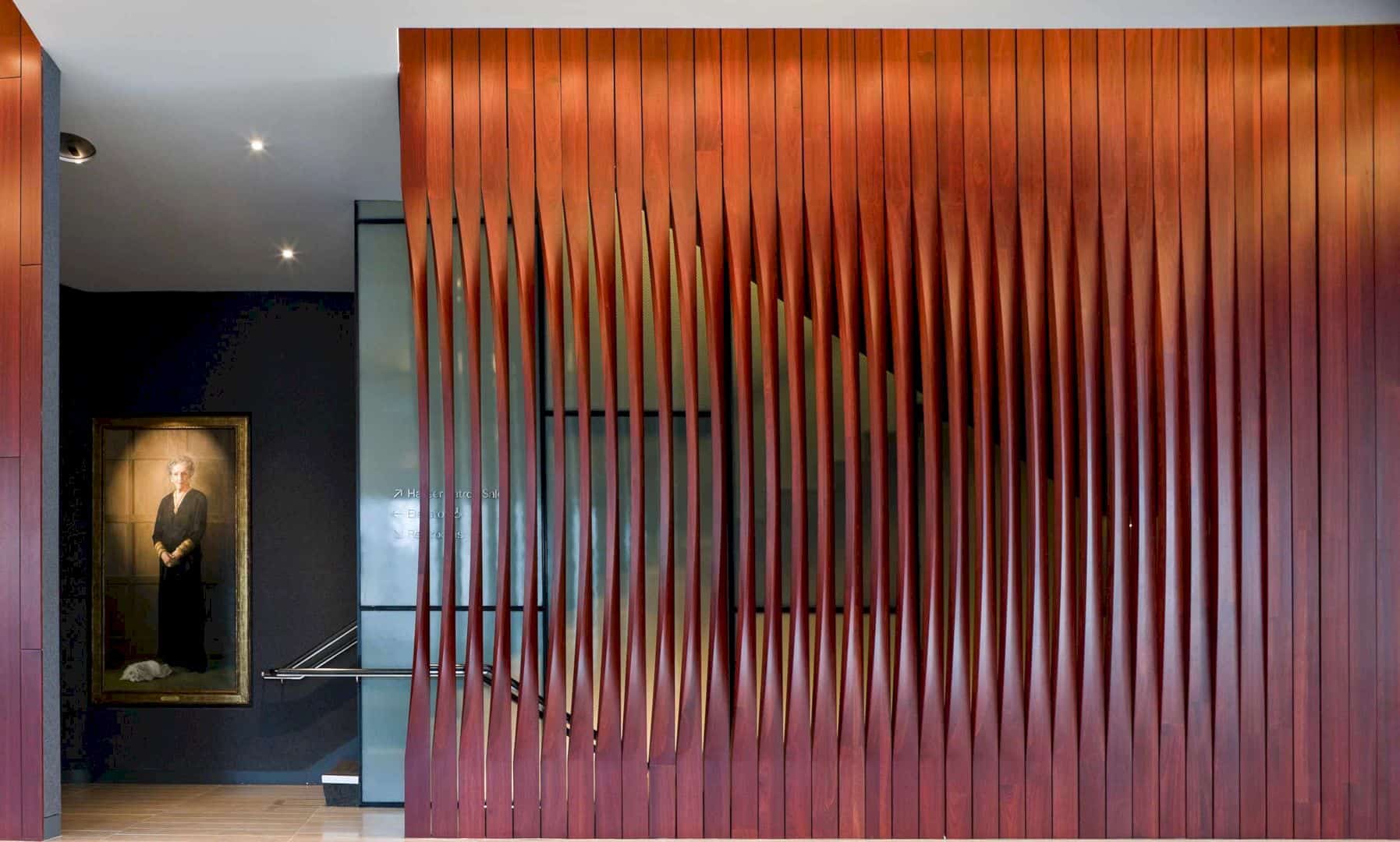
The architect is in collaboration with Diller Scofidio + Renfro to redesign one of the most utilized yet under-recognized venues aesthetically and functionally in Lincoln Center. It is a part of the architect’s larger redesign of the Julliard School.

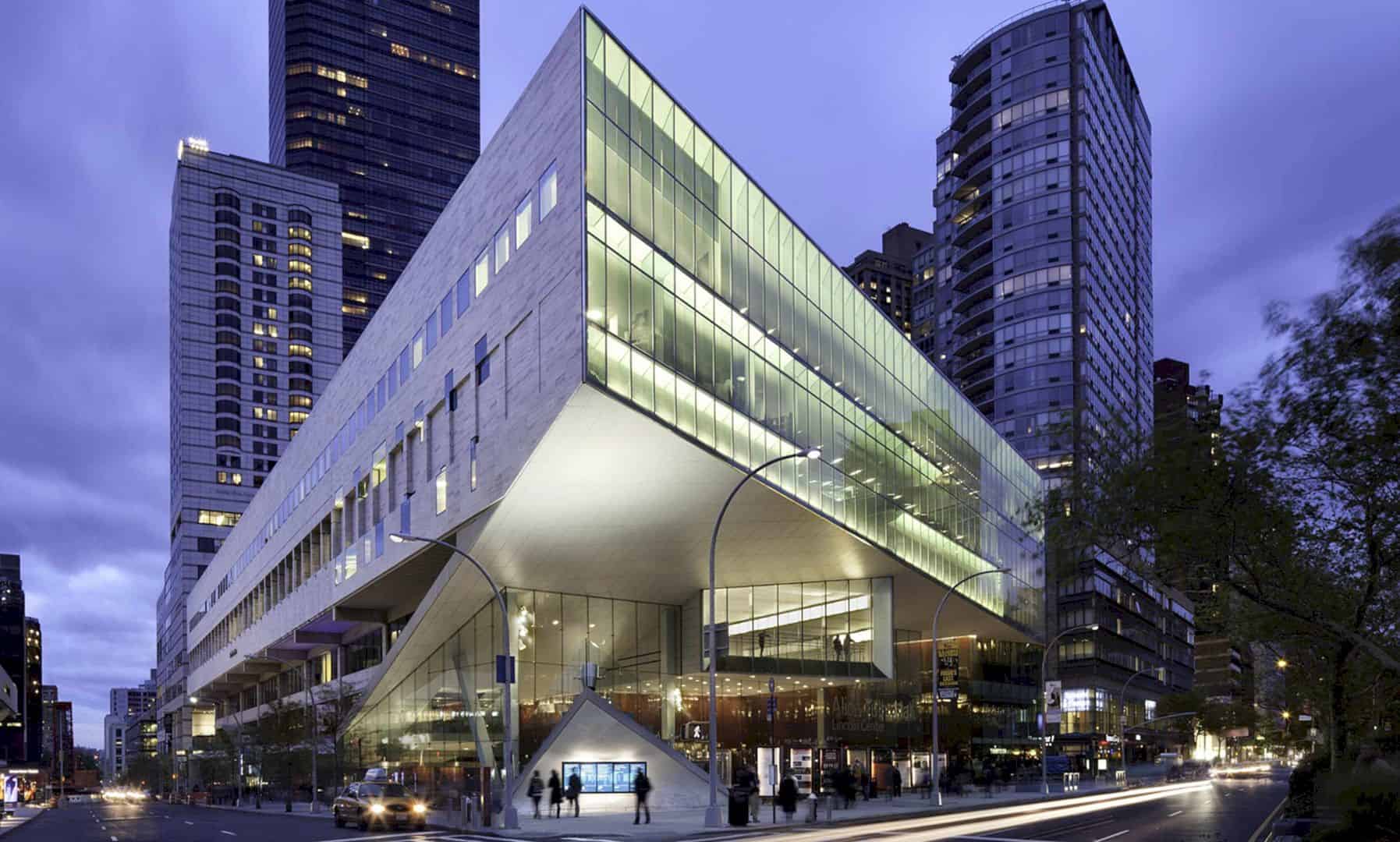
The 1,100 seat venue is transformed into a premier chamber music venue from a good multi-purpose hall, completed with upgraded functionality for all awesome performance. The opaque base of Pietro Belluschi’s building is tucked under the Juilliard School and stripped away to reveal the hall to the nearby street.
Structure
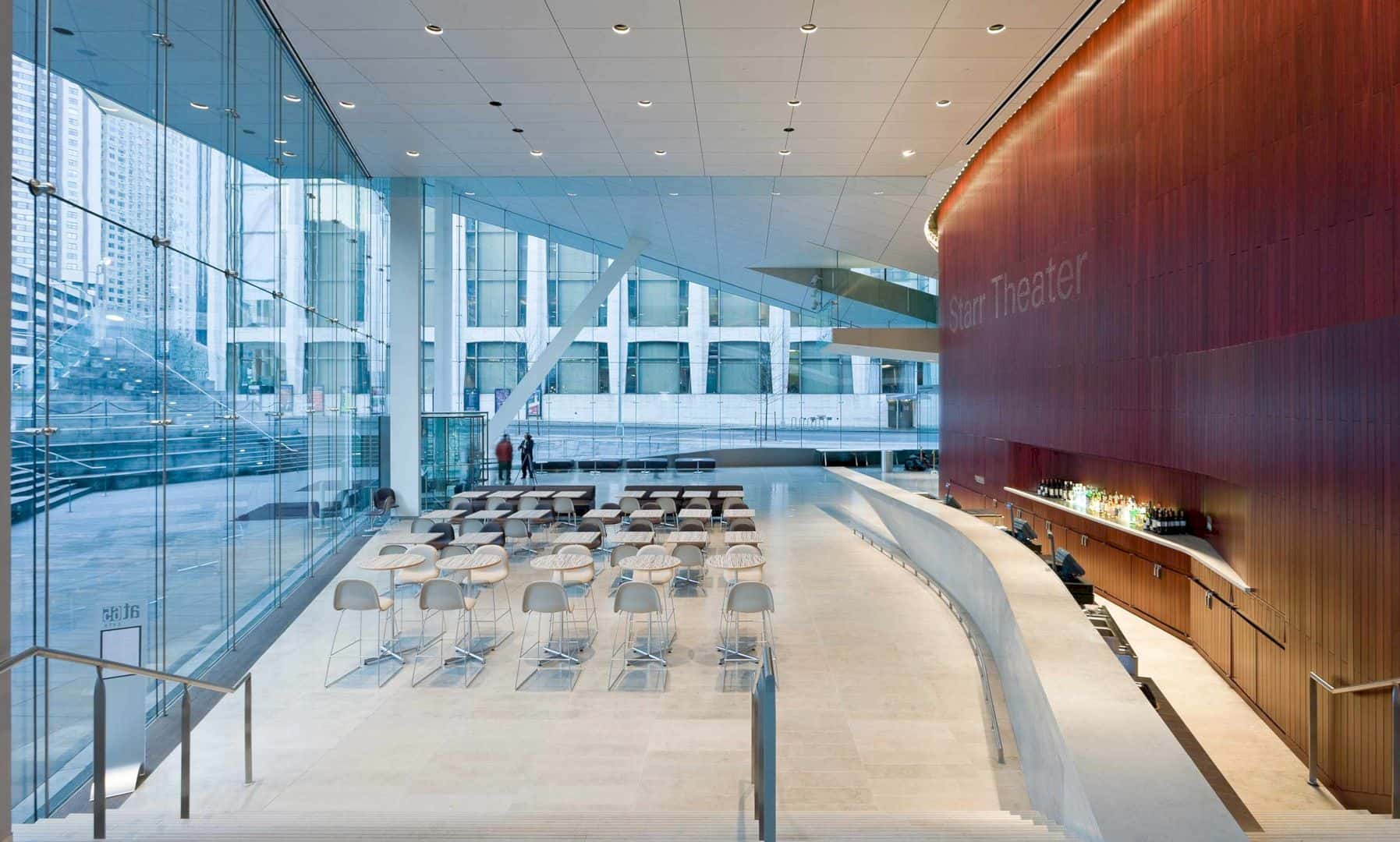
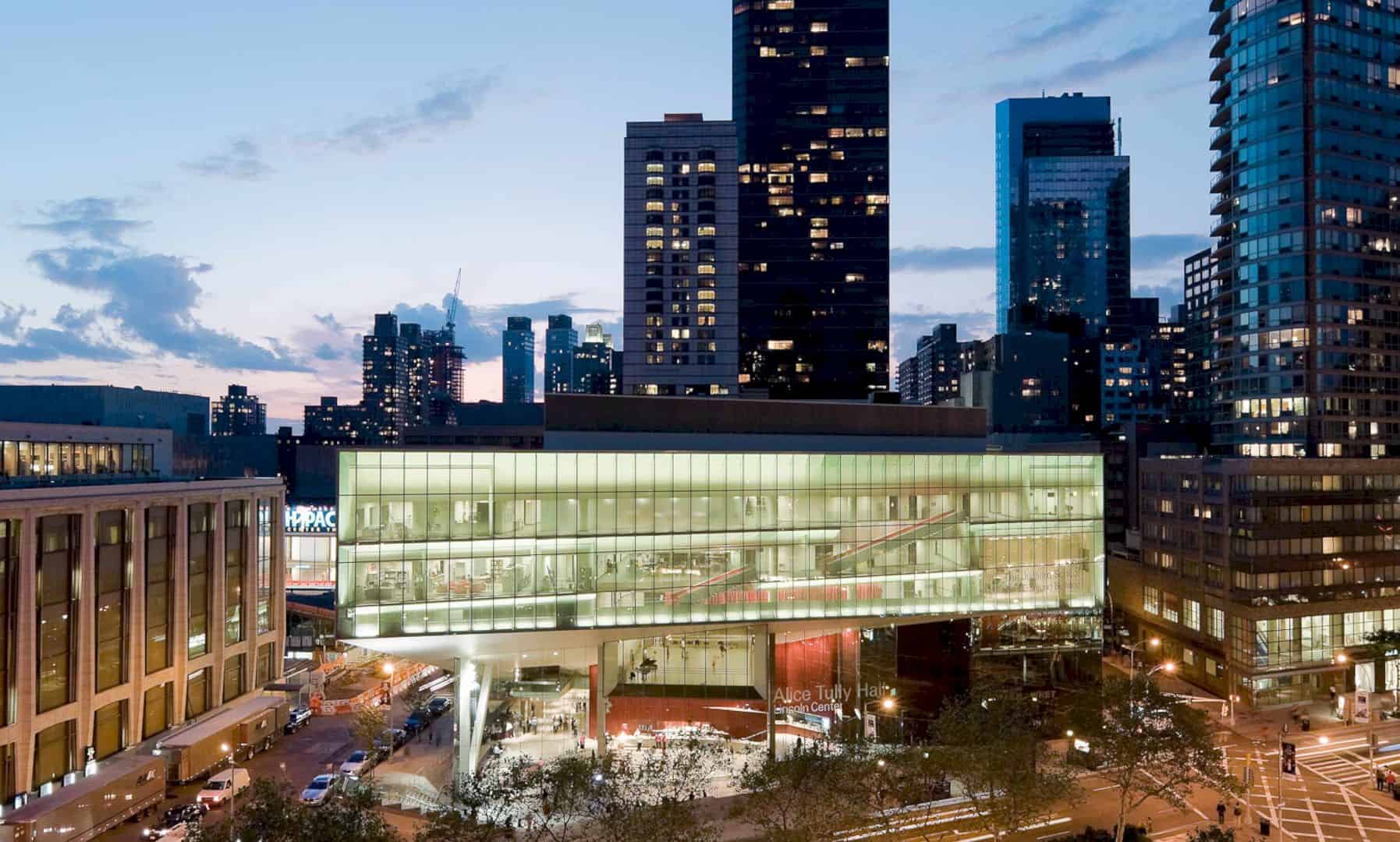
There is a sloped underside of Juilliard’s expansion that serves as a canopy, farming all parts of the redesigned hall, box office, and the expanded lobby. The building structure is supported by a shear one-way cable net glass facade, displaying the new Tully Hall and also introducing it as a new public space with its new interior and exterior.
Alice Tully Hall Gallery
Photography: FXCollaborative
Discover more from Futurist Architecture
Subscribe to get the latest posts sent to your email.

