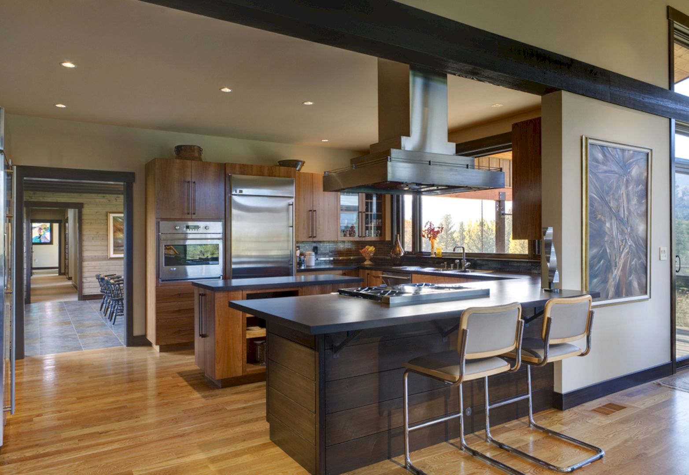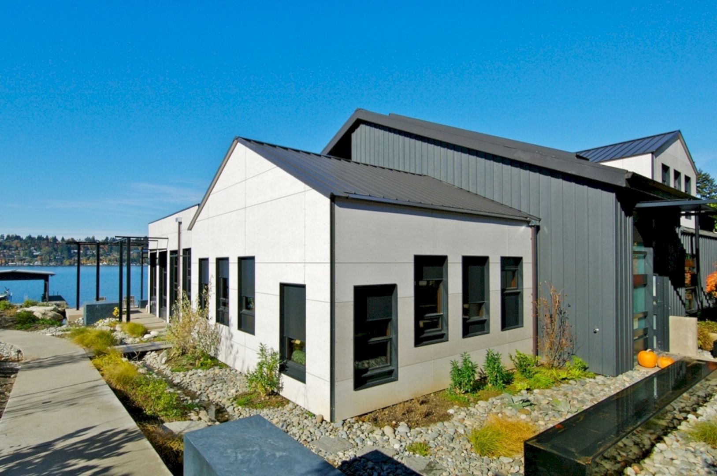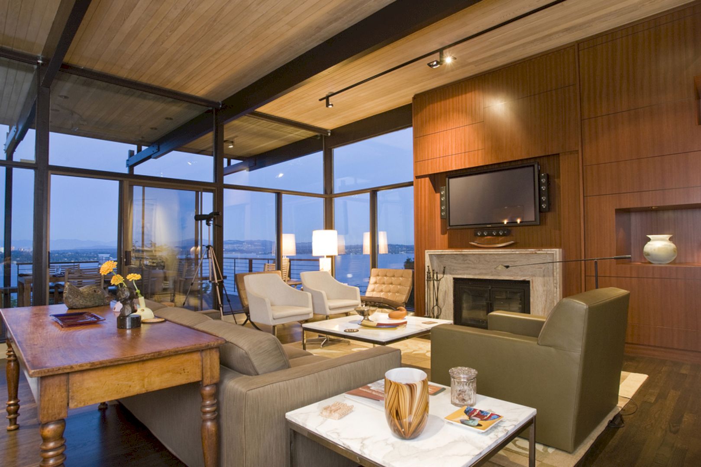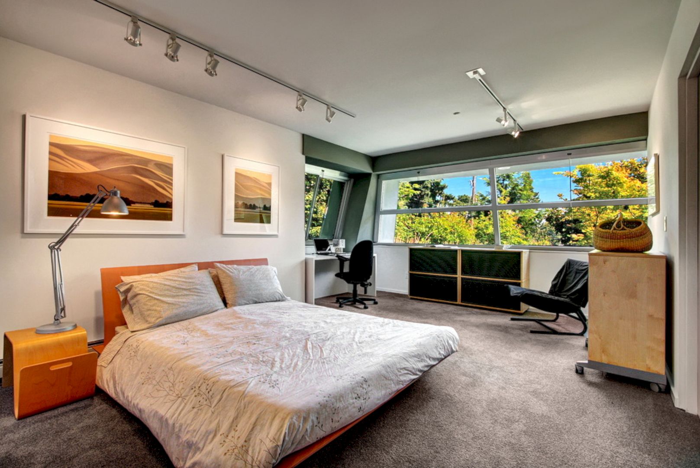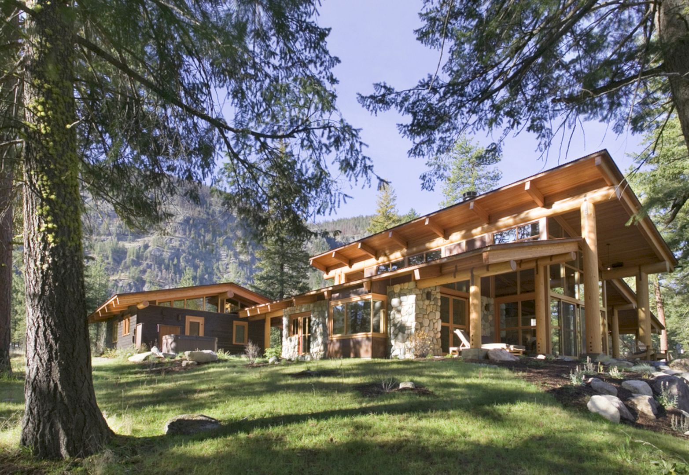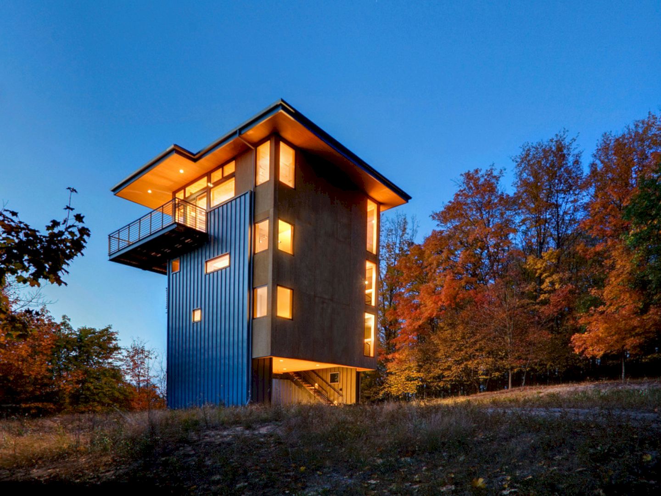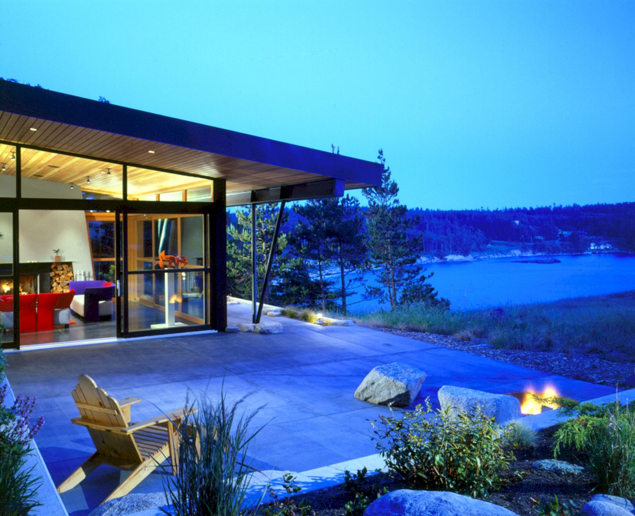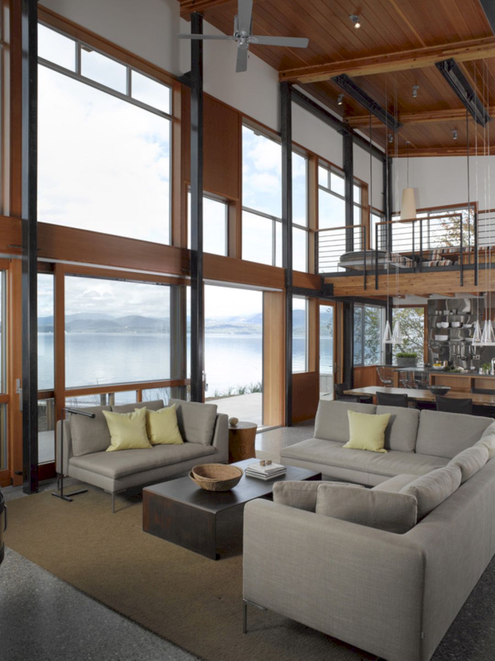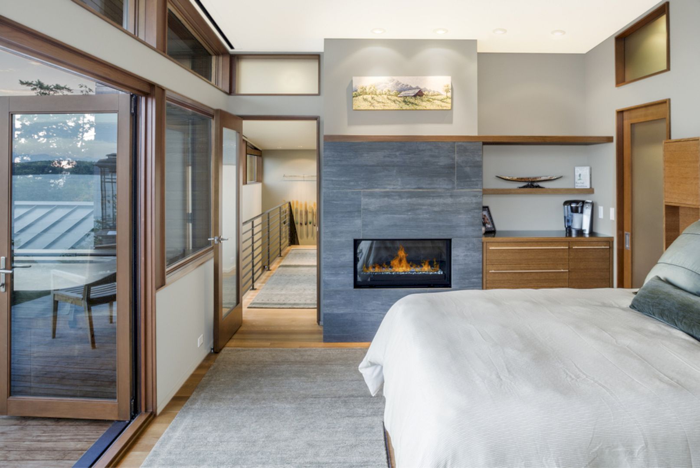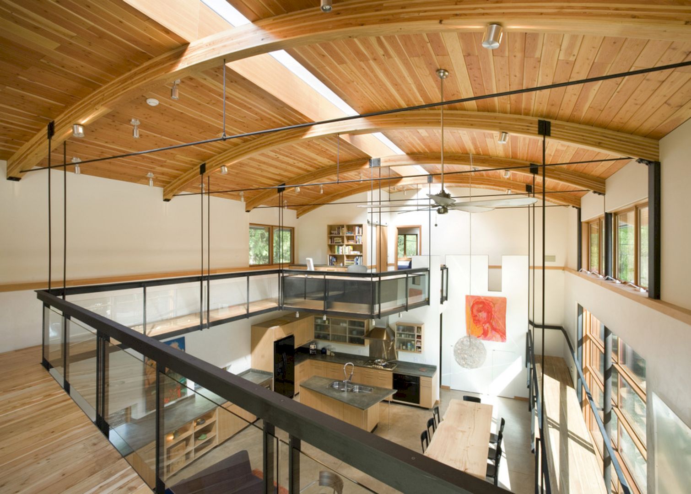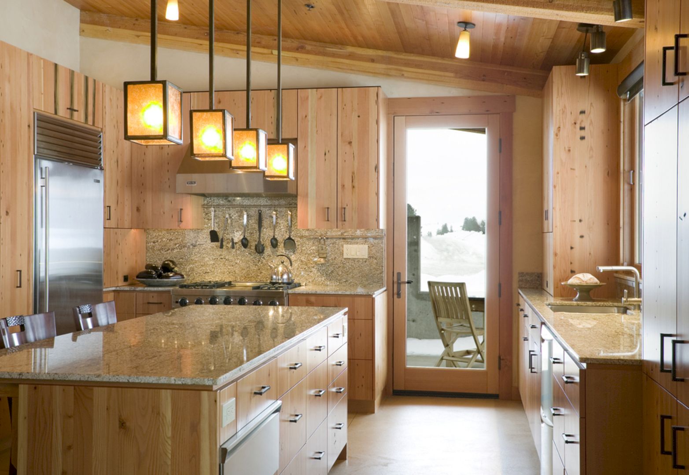Big Valley Ranch: A One-Story Home with Awesome Surrounding Views
Designed by Prentiss Balance Wickline Architects, Big Valley Ranch serves as the dream home for a couple in their golden years, located in the picturesque Methow Valley. The primary focus of the design is to not just offer a cozy living space, but also to make the most of the breathtaking views that surround the property, all while taking into consideration the couple’s aging process.
