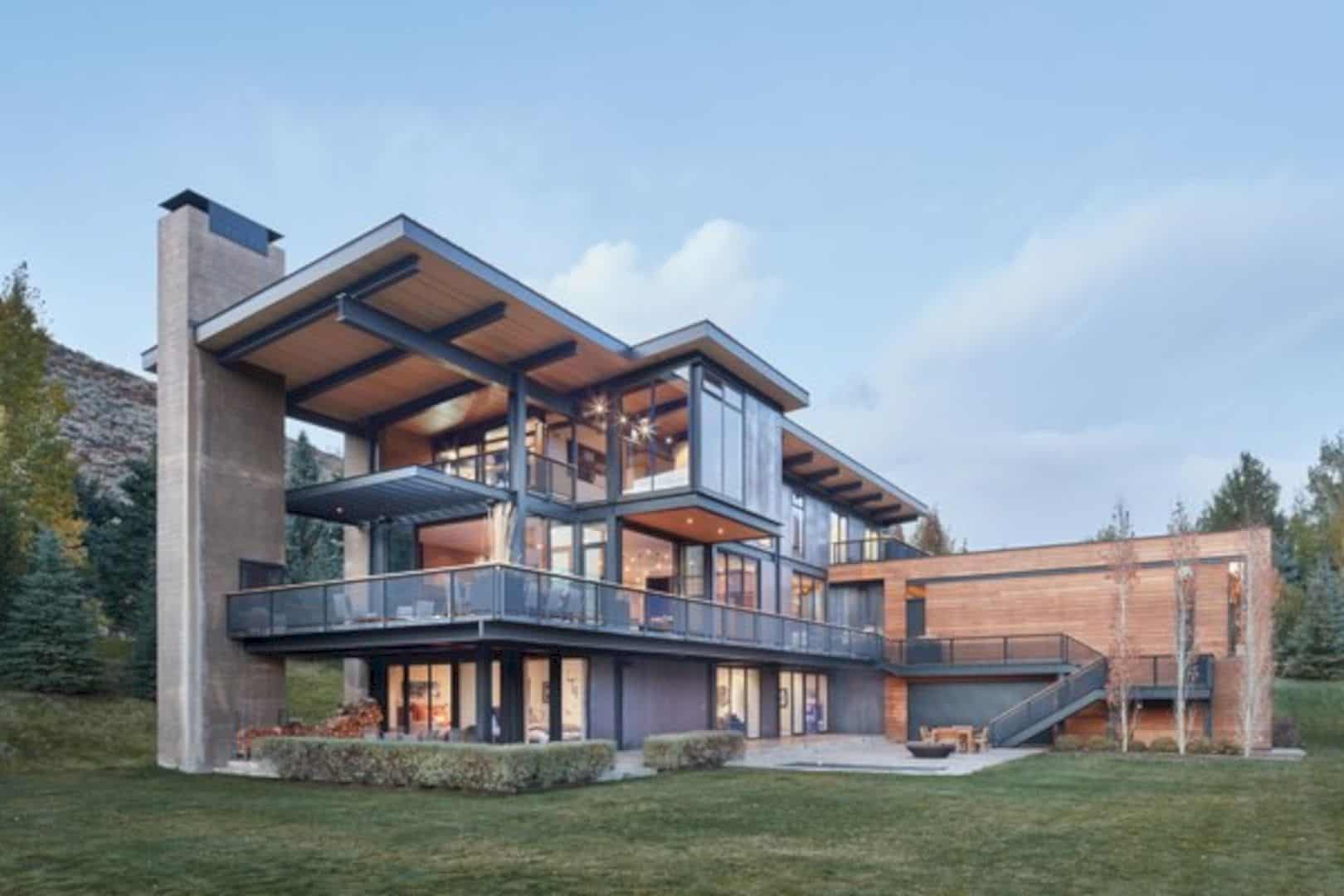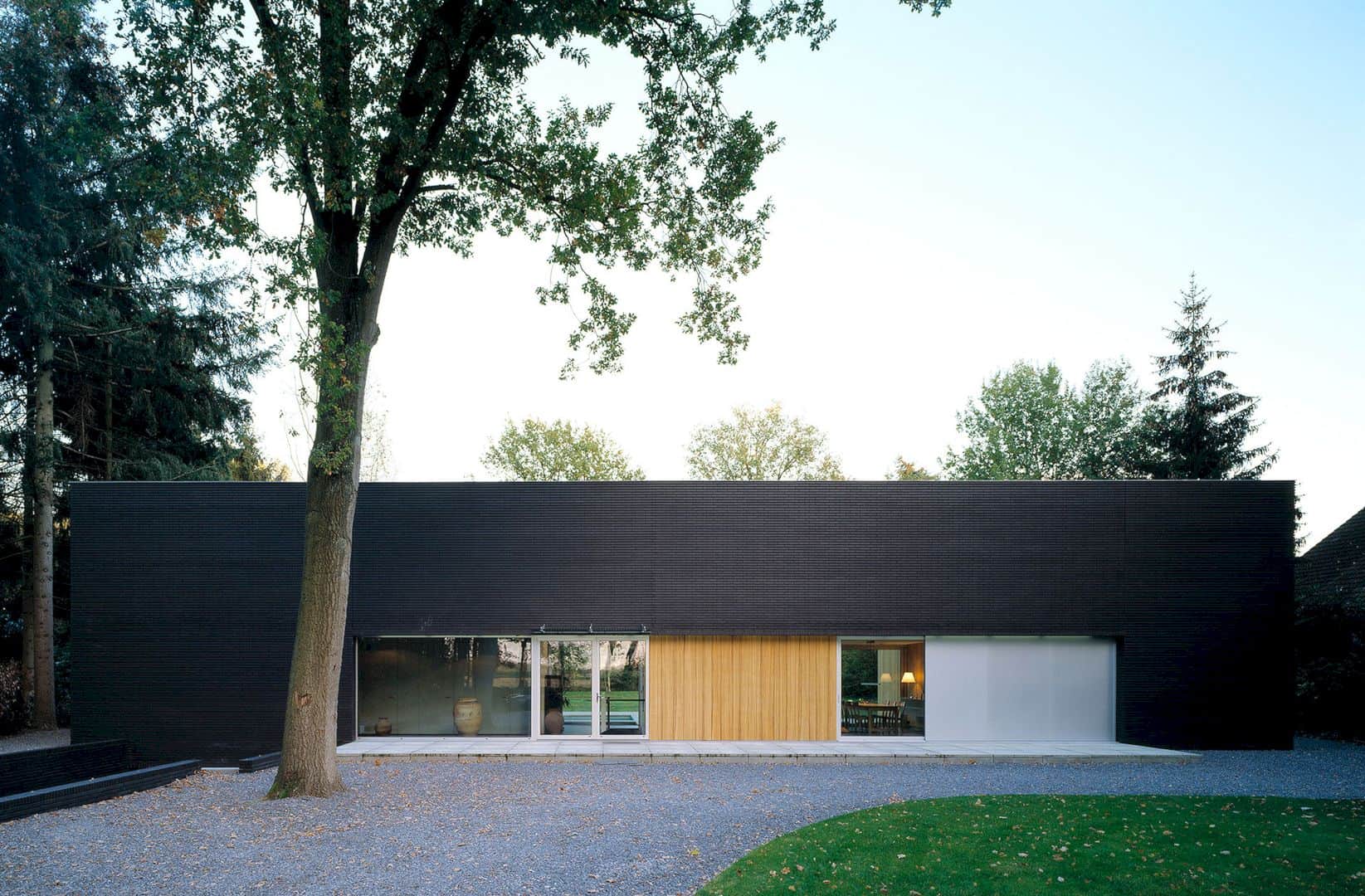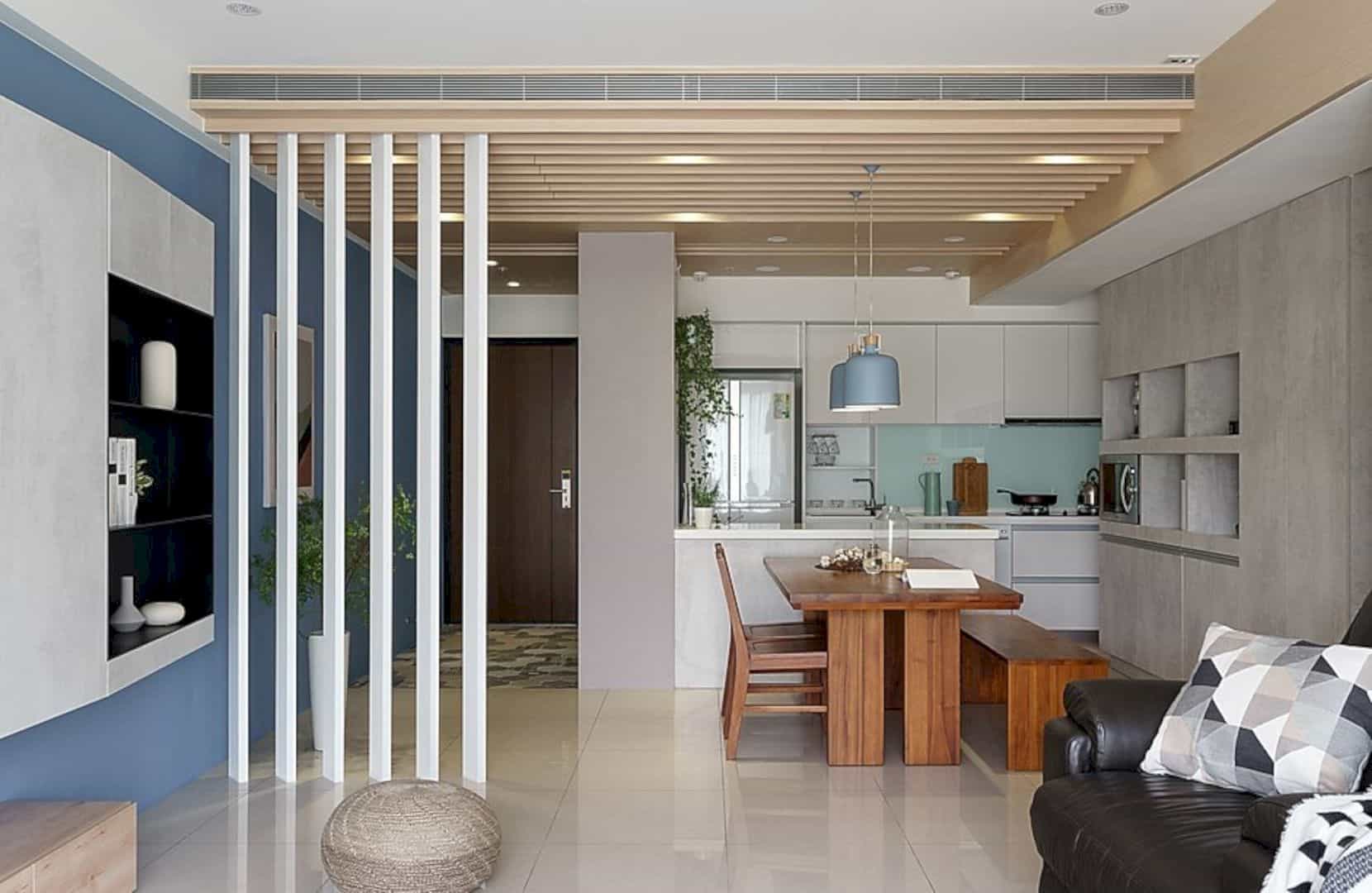Designed by Lx1 Architecture, PRE-YVERDON is a 2015 project located in Epalinges, Switzerland. It is a project of interior transformations in a detached villa with 150 m2 in size. It takes only 4 months for the architect to complete this project. The main highlight of the transformation is the use of wood elements to design the interior.
Materials
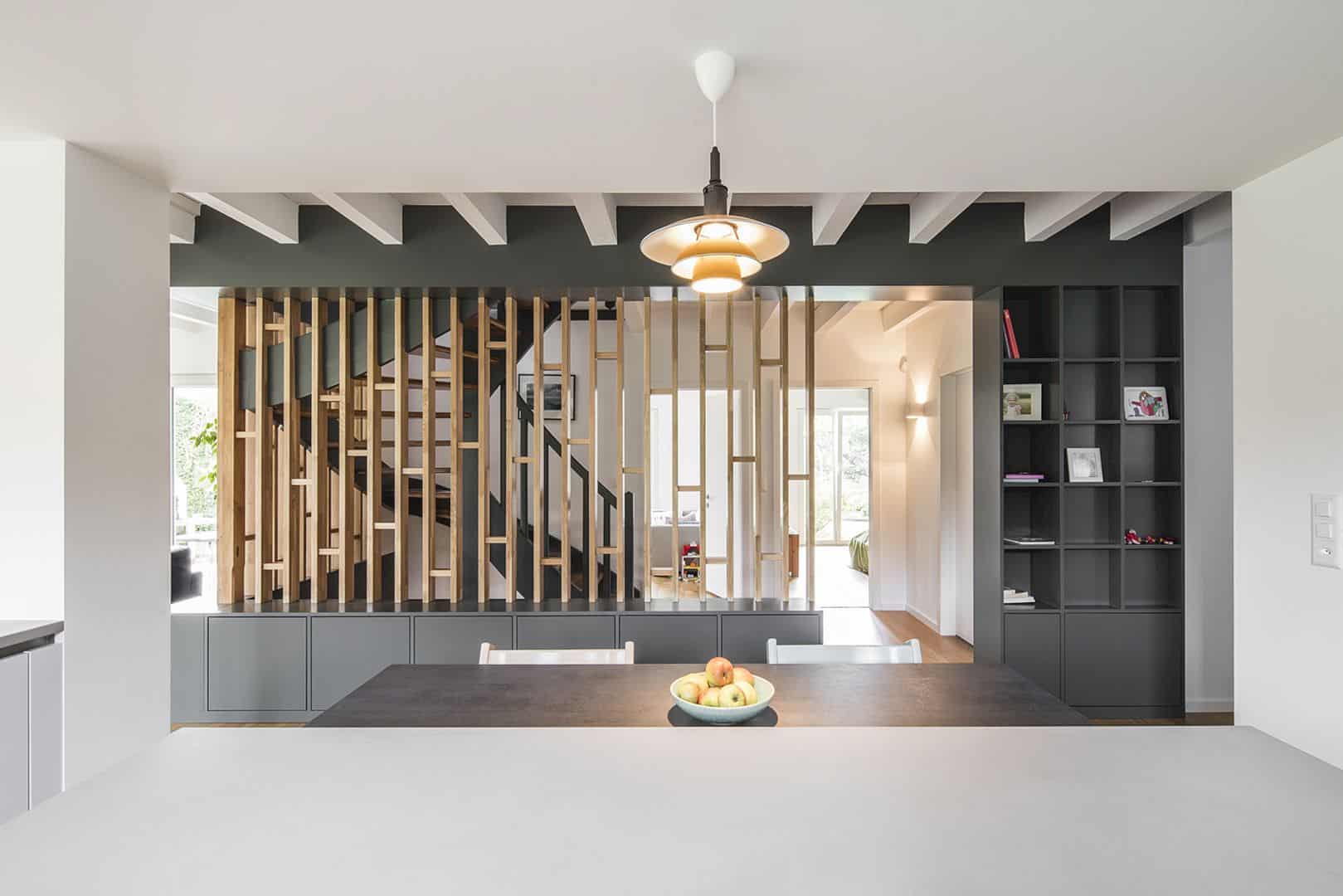
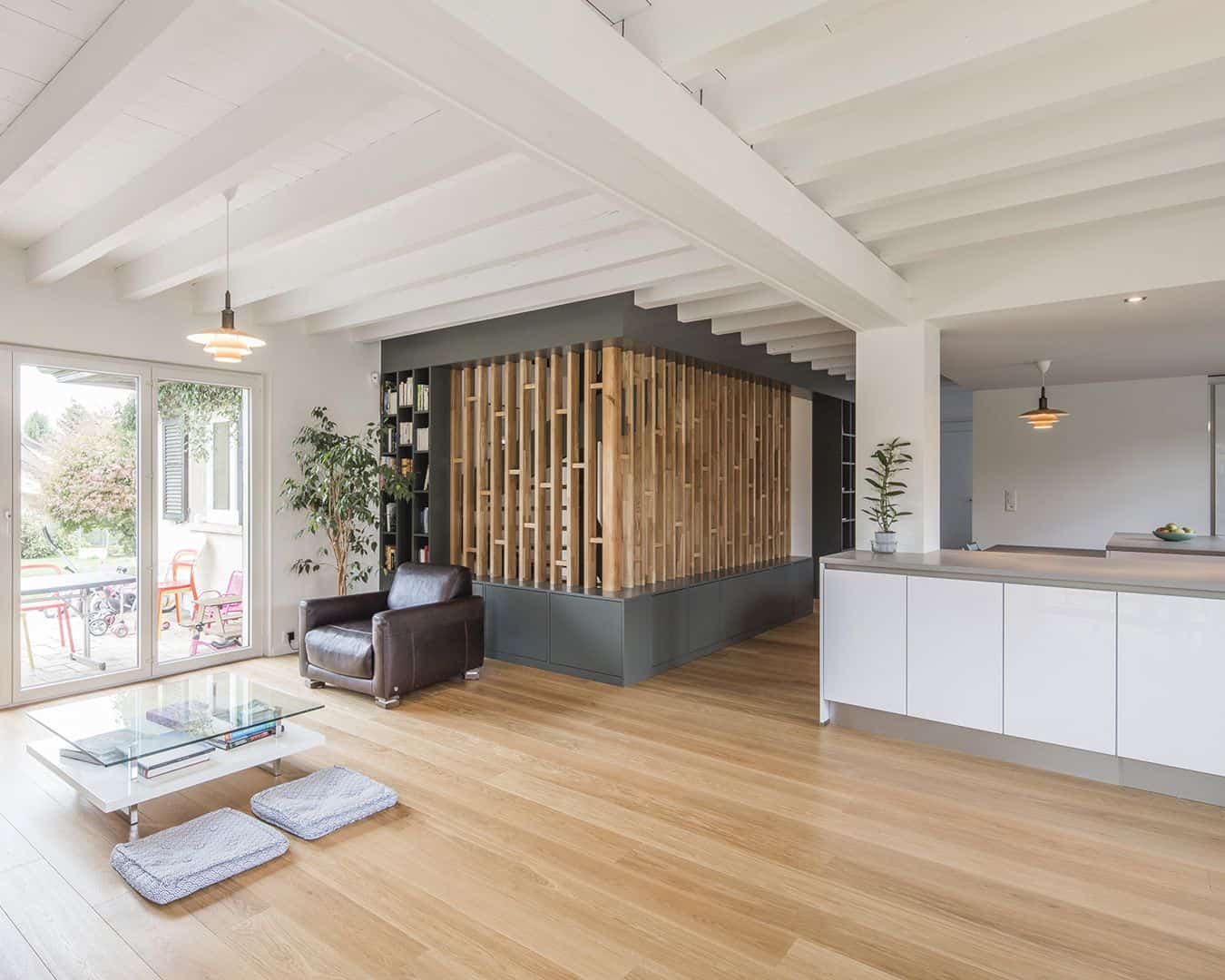
The use of wood elements can be seen inside the villa, especially on its floor, furniture, and the barrier between the public space and the staircase. This material is also used to design the staircase that connects the ground floor and upstairs while the exposed white beams can beautify the ceiling awesomely.
Interior
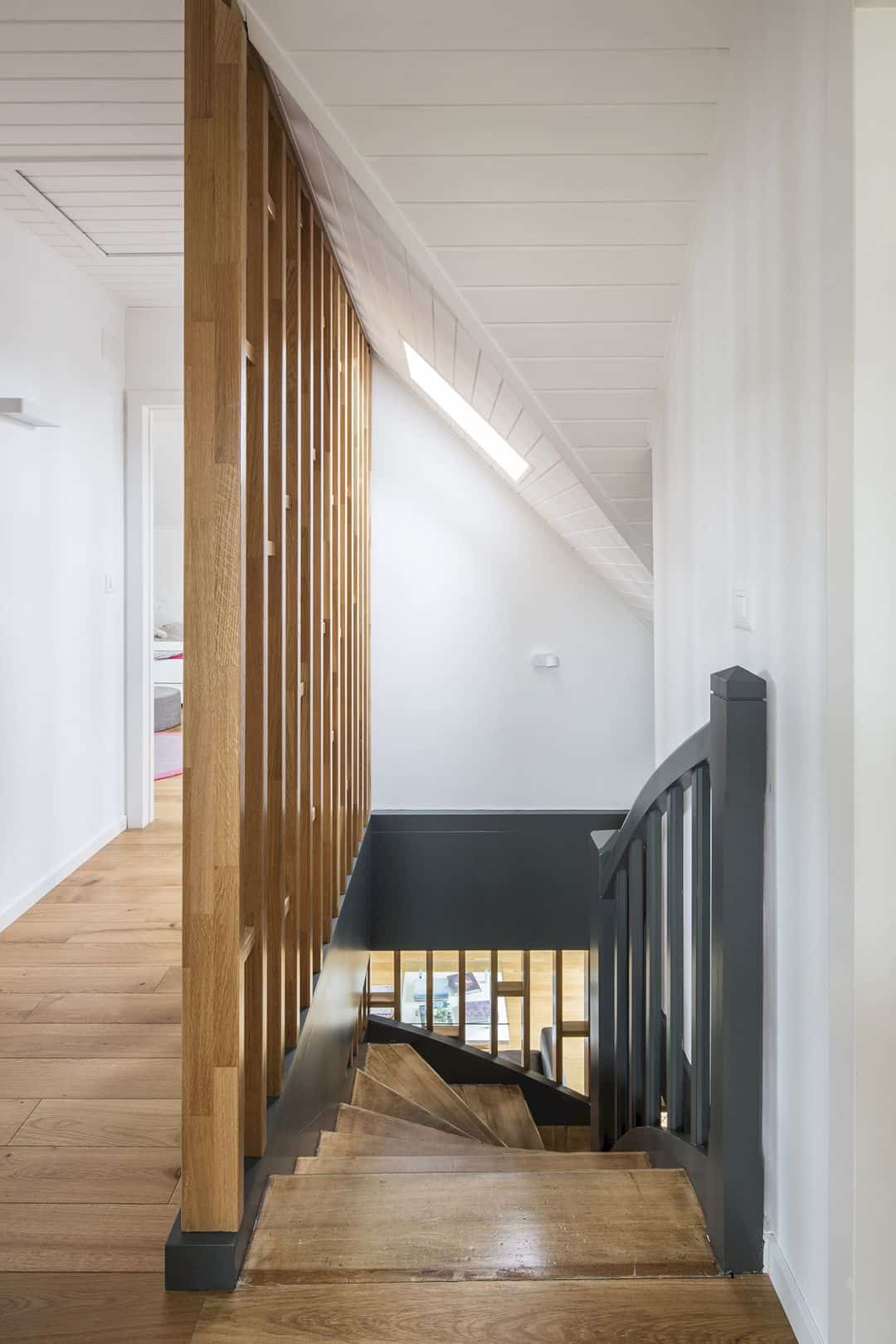
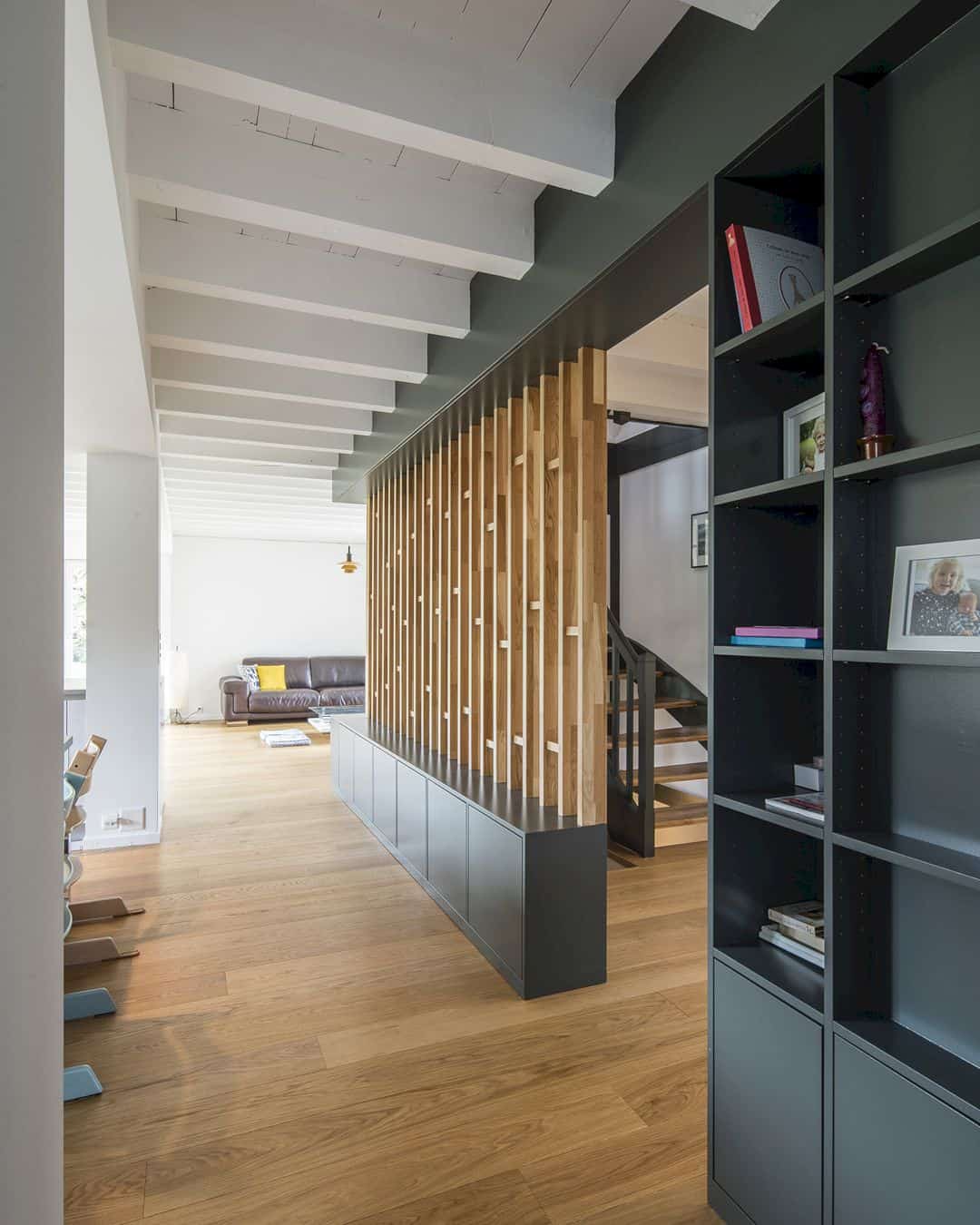
The interior of this villa is a combination of three different colors: wood color, white, and black. This combination allows the villa to have a natural and modern appearance at the same time. The furniture also comes in the same color theme as the interior to create a balanced look among the interior elements.
PRE-YVERDON Gallery
Photographer: MOZWORKS – Michael Ottenwaelter, Strates
Discover more from Futurist Architecture
Subscribe to get the latest posts sent to your email.

