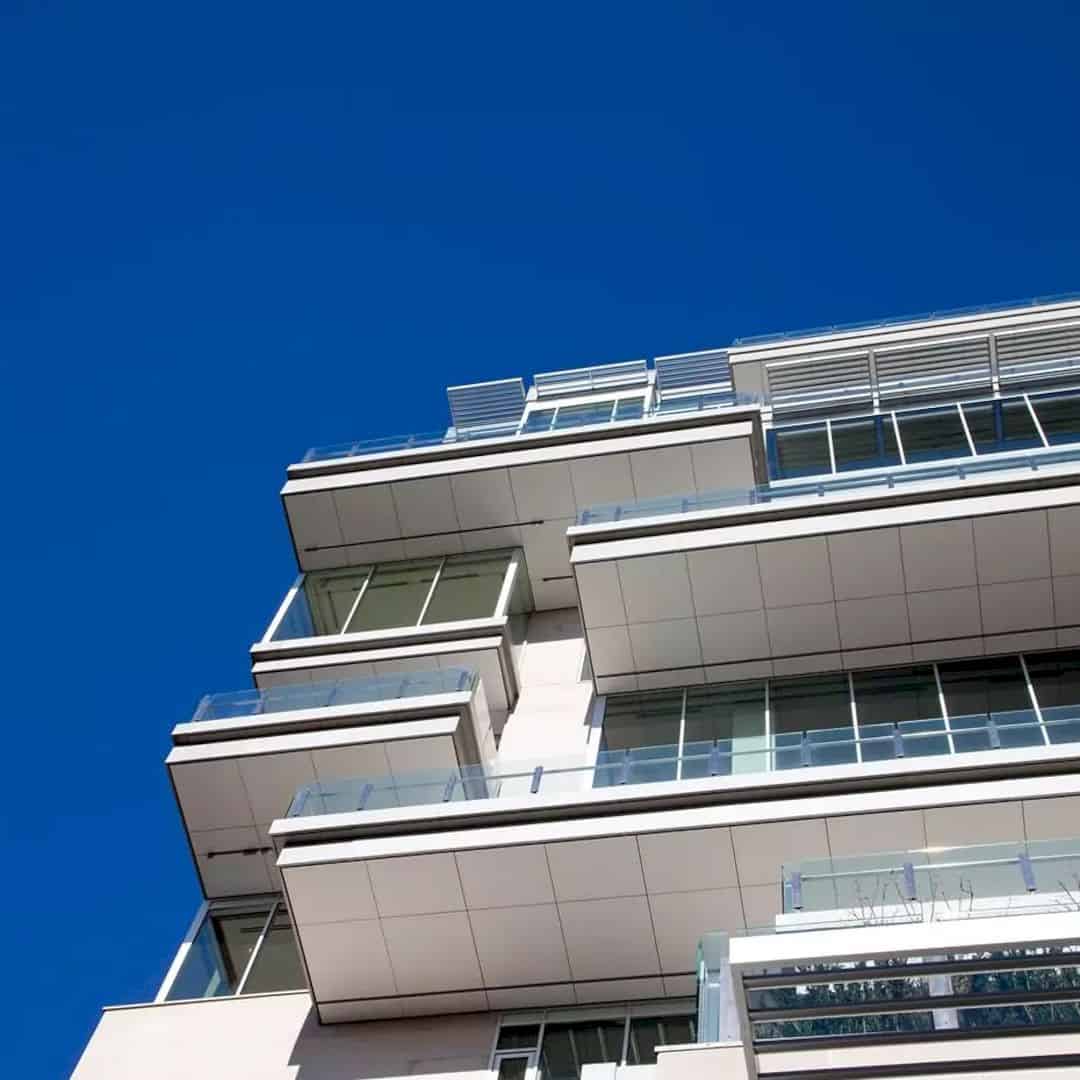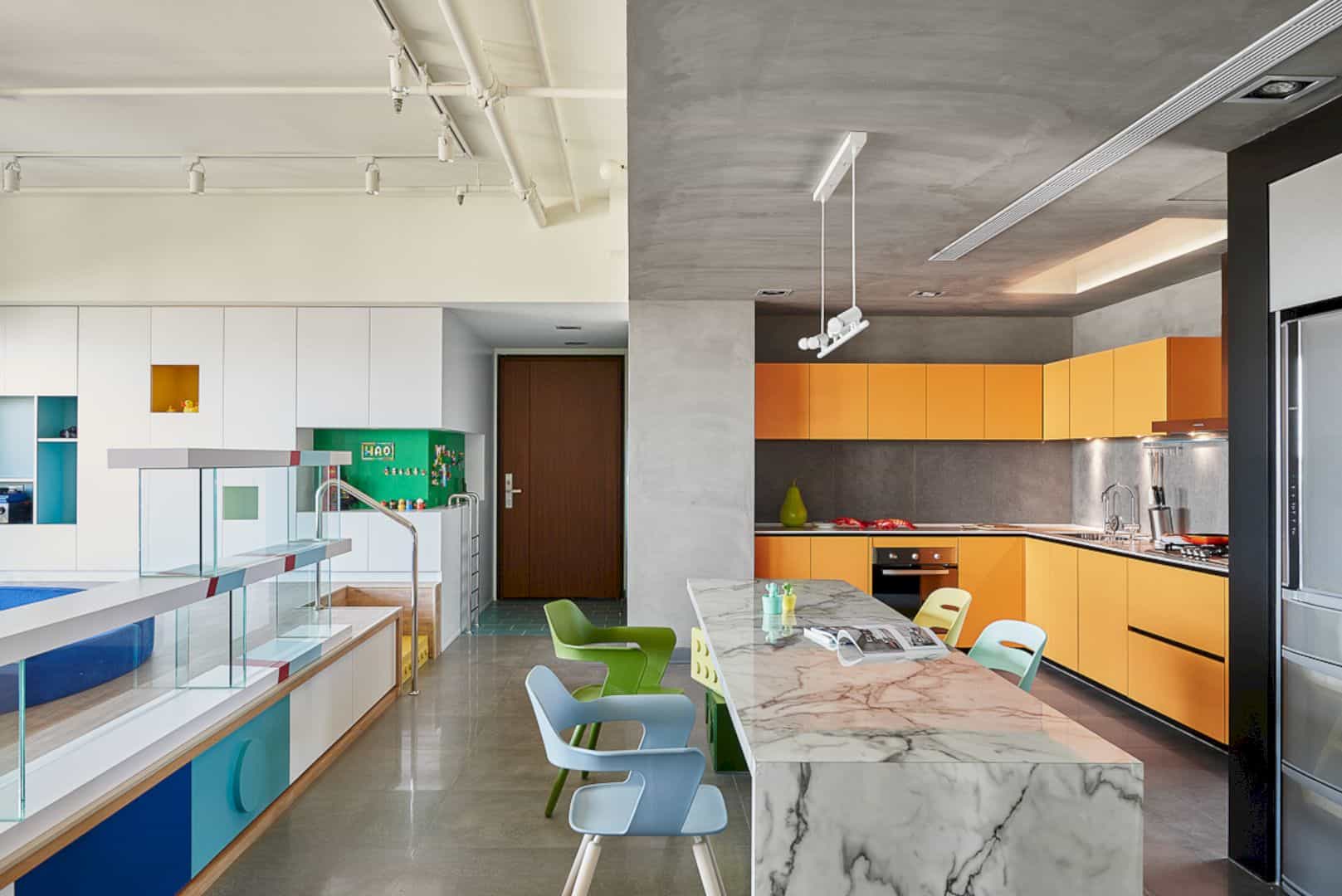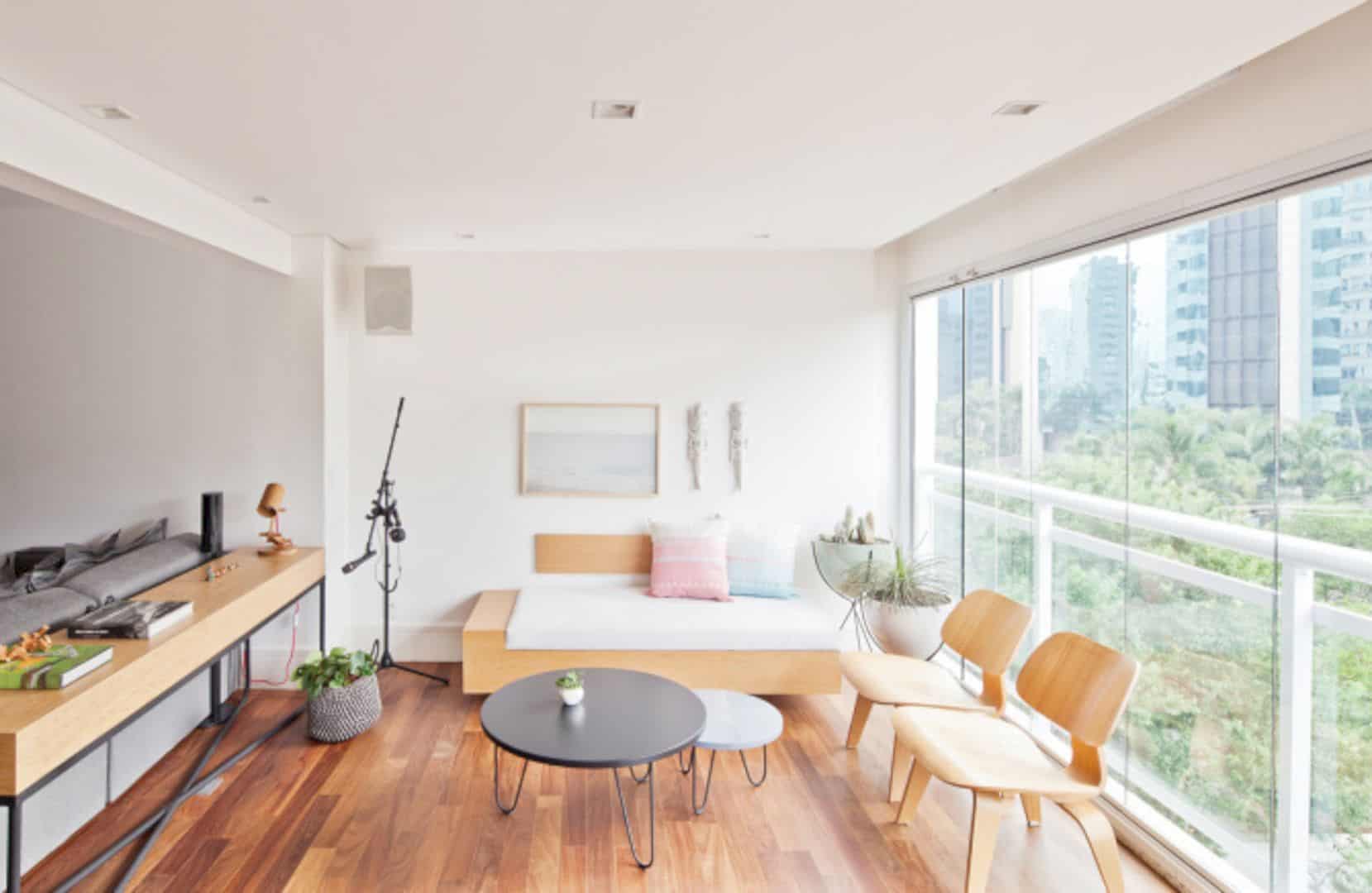It is a singular architectural project of a modern apartment with interior small dimensions located in Lisboa, Portugal. The original internal shape of the space in Vasco da Gama makes it lose quality as an architectural building object. Completed by VERUM ATELIER in 2016, a curved wall is also designed as one of the strongest concepts of this project.
Spaces
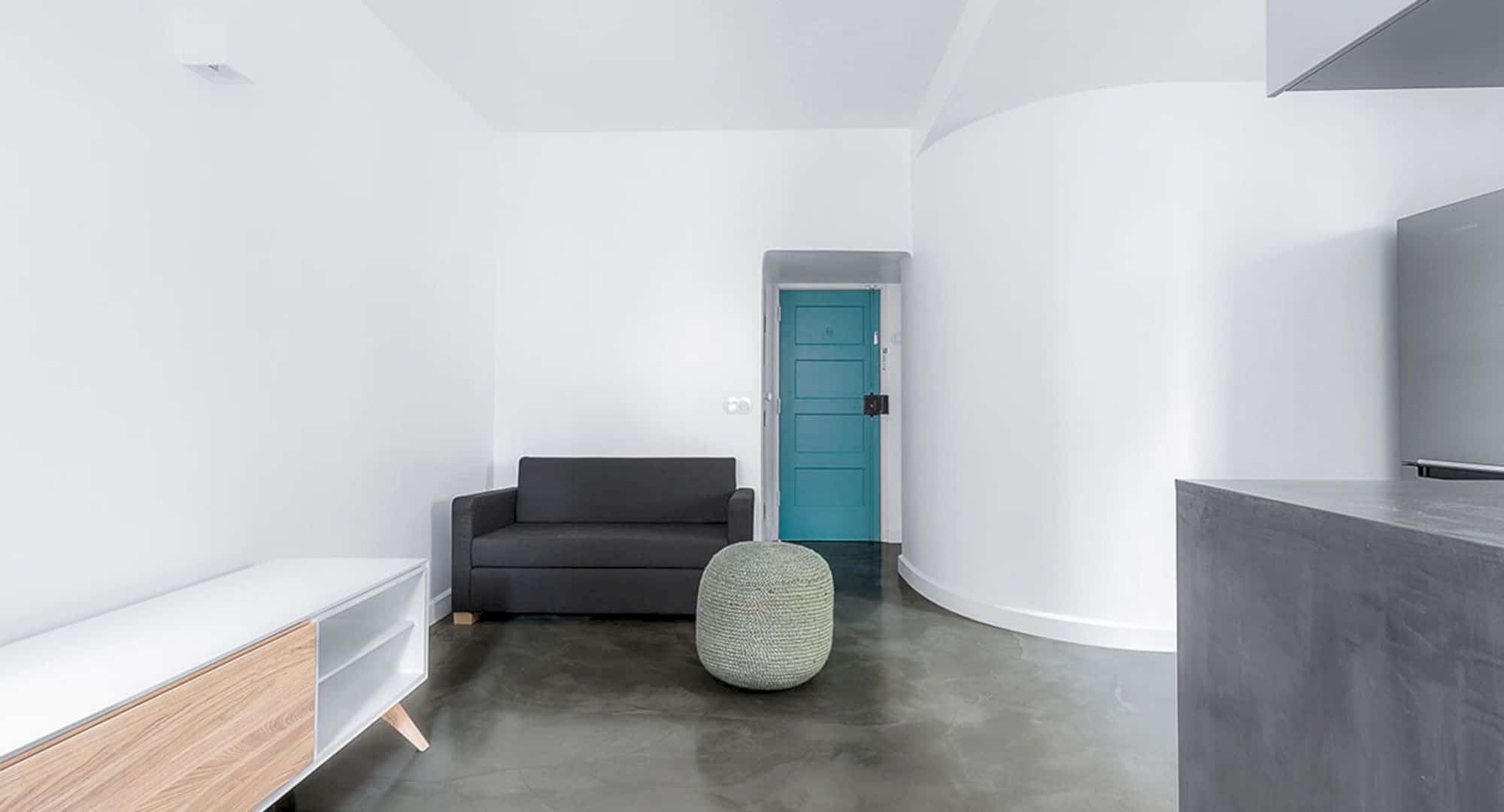
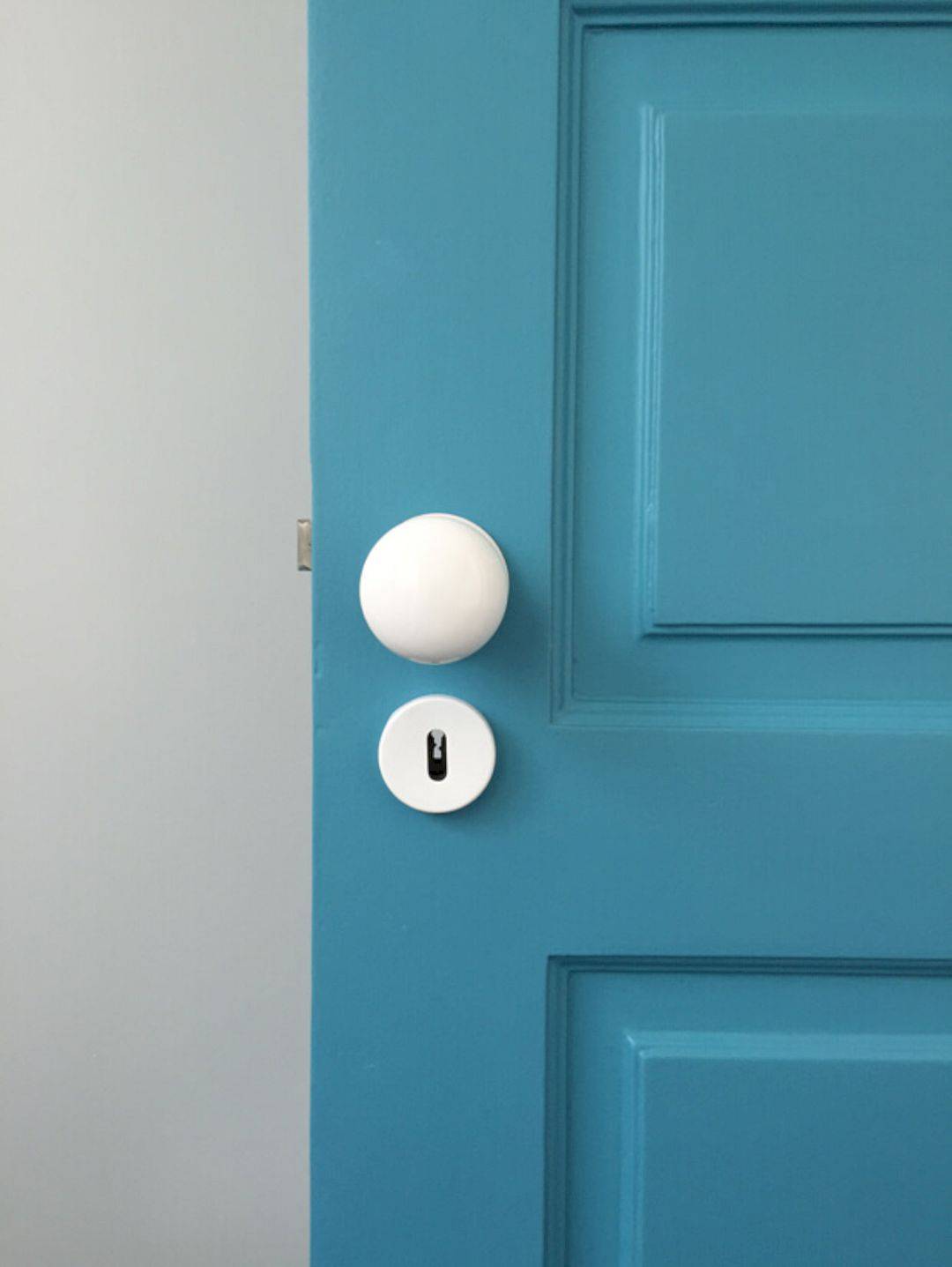
The place where the kitchen was originally located is to be switched with one of the apartment’s bedrooms to add more qualities to both spaces. The bedroom also can add movement to the rest of the house with a curved wall, following the project principle. This curved wall becomes one of the strongest concepts of the project.
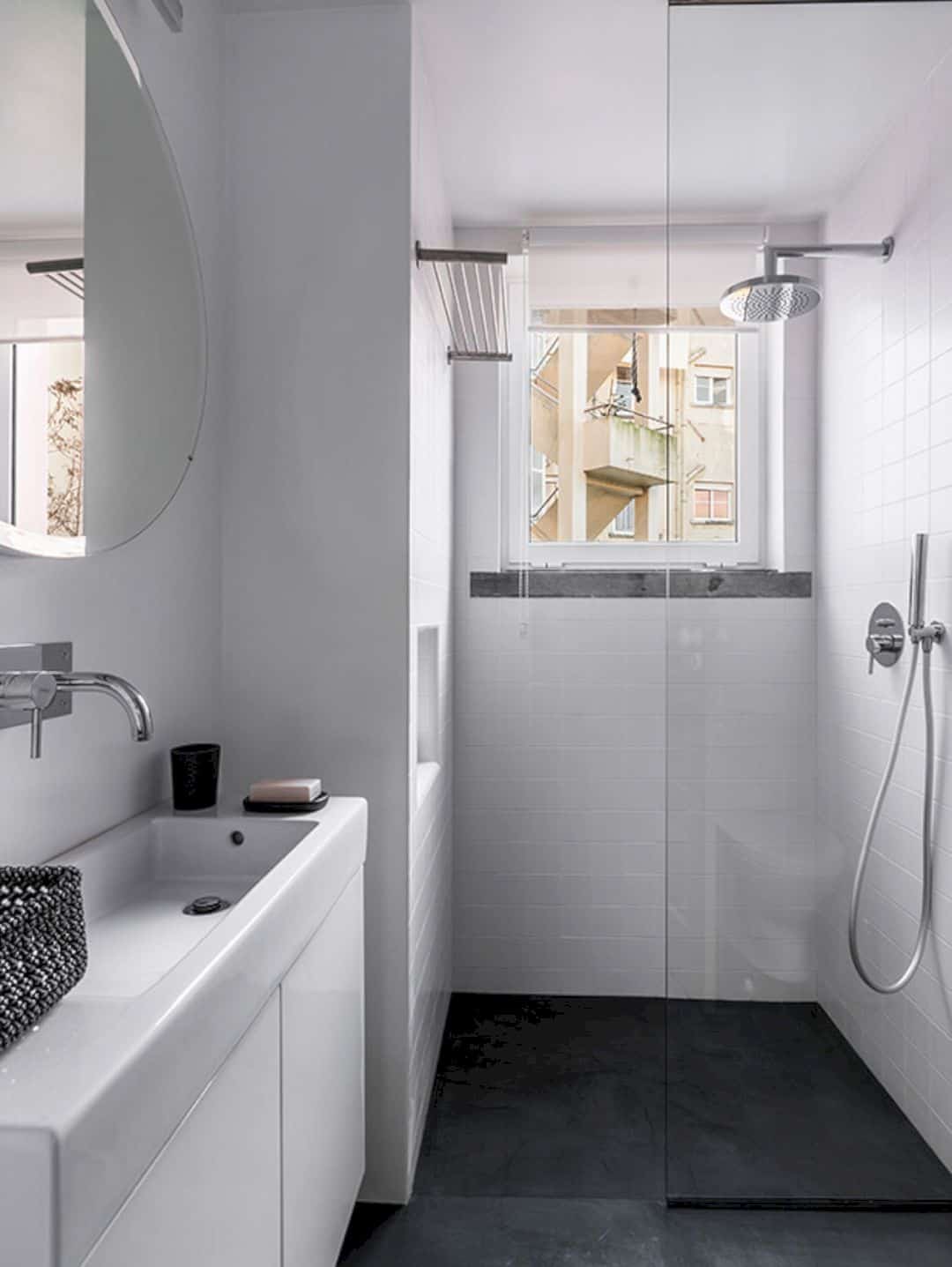
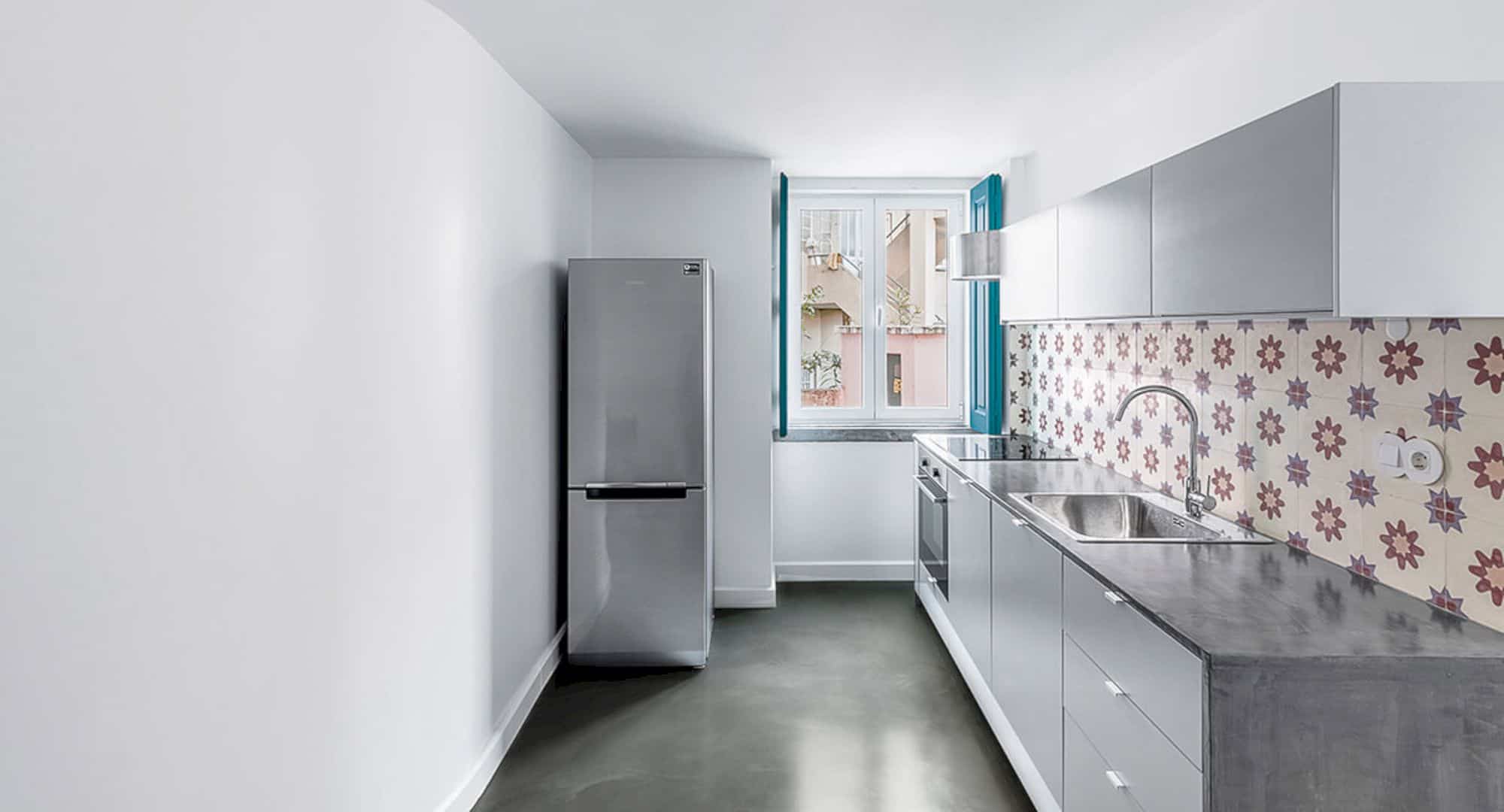
With the project design, the kitchen and living room can communicate each other directly and fuse in a unique space without losing any identities. Both spaces also win a bigger area inside the apartment to be lived. It is a concept of fusing two spaces in a strong core that accentuated by the concrete pavement used in the apartment, except the bedroom.
Design
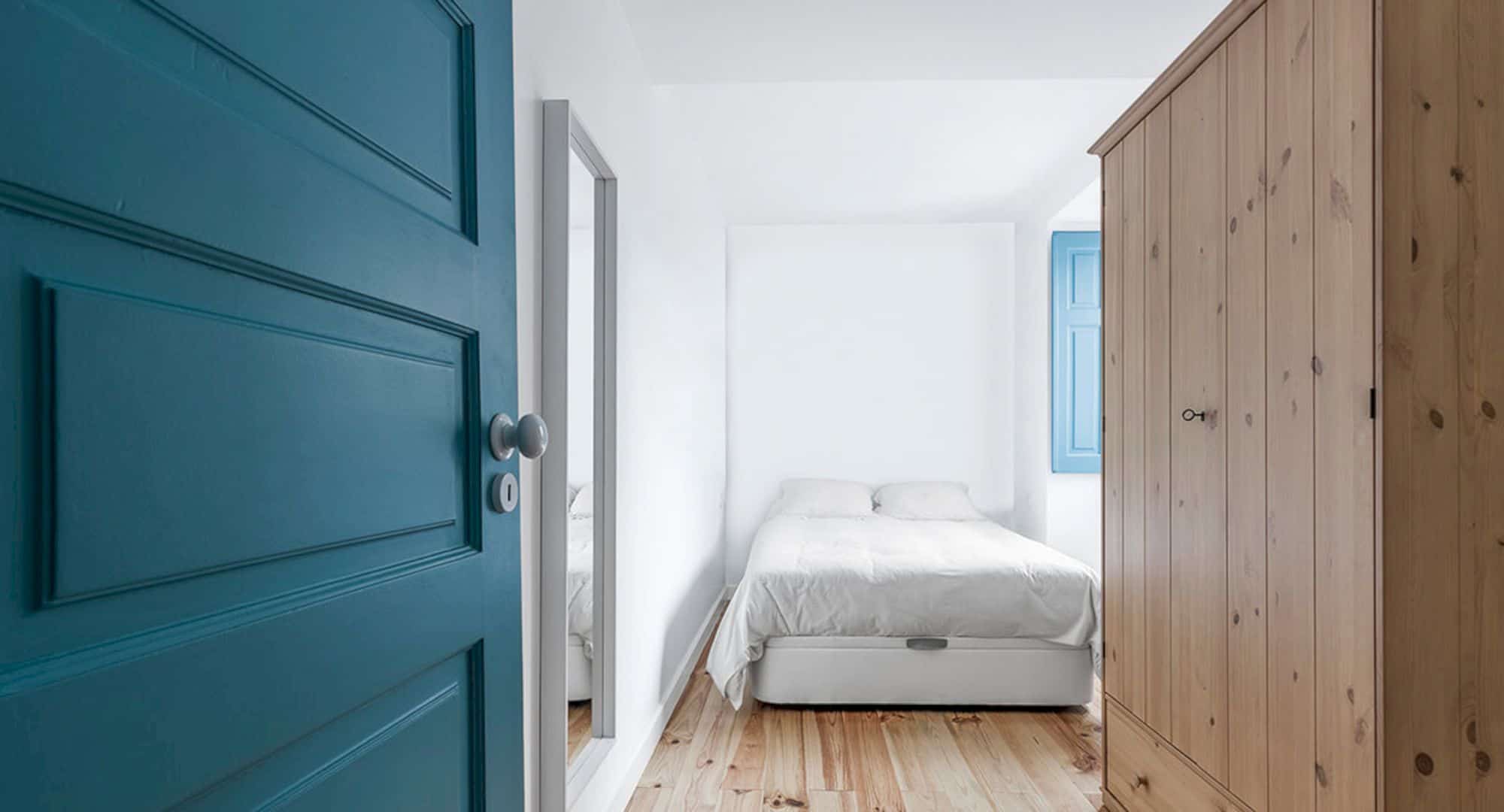
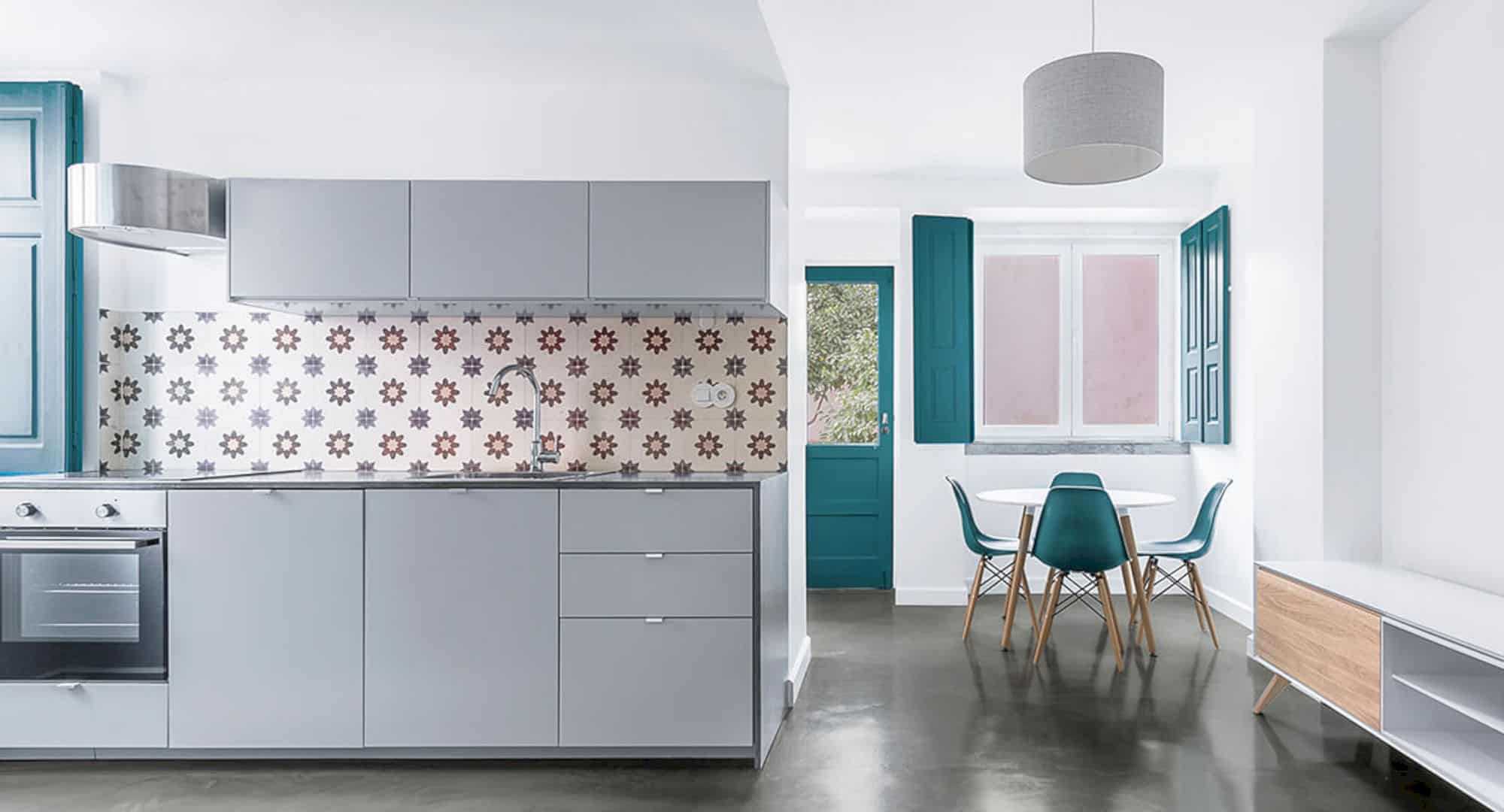
The existent chimney is also demolished and now it is an obstructer element of space’s use. There is also another awesome idea of this project that can be found in the exterior space that follows the design of the interior space, showing itself as a living room’s extension.
Vasco da Gama Gallery
Photography: Verum Atelier
Discover more from Futurist Architecture
Subscribe to get the latest posts sent to your email.

