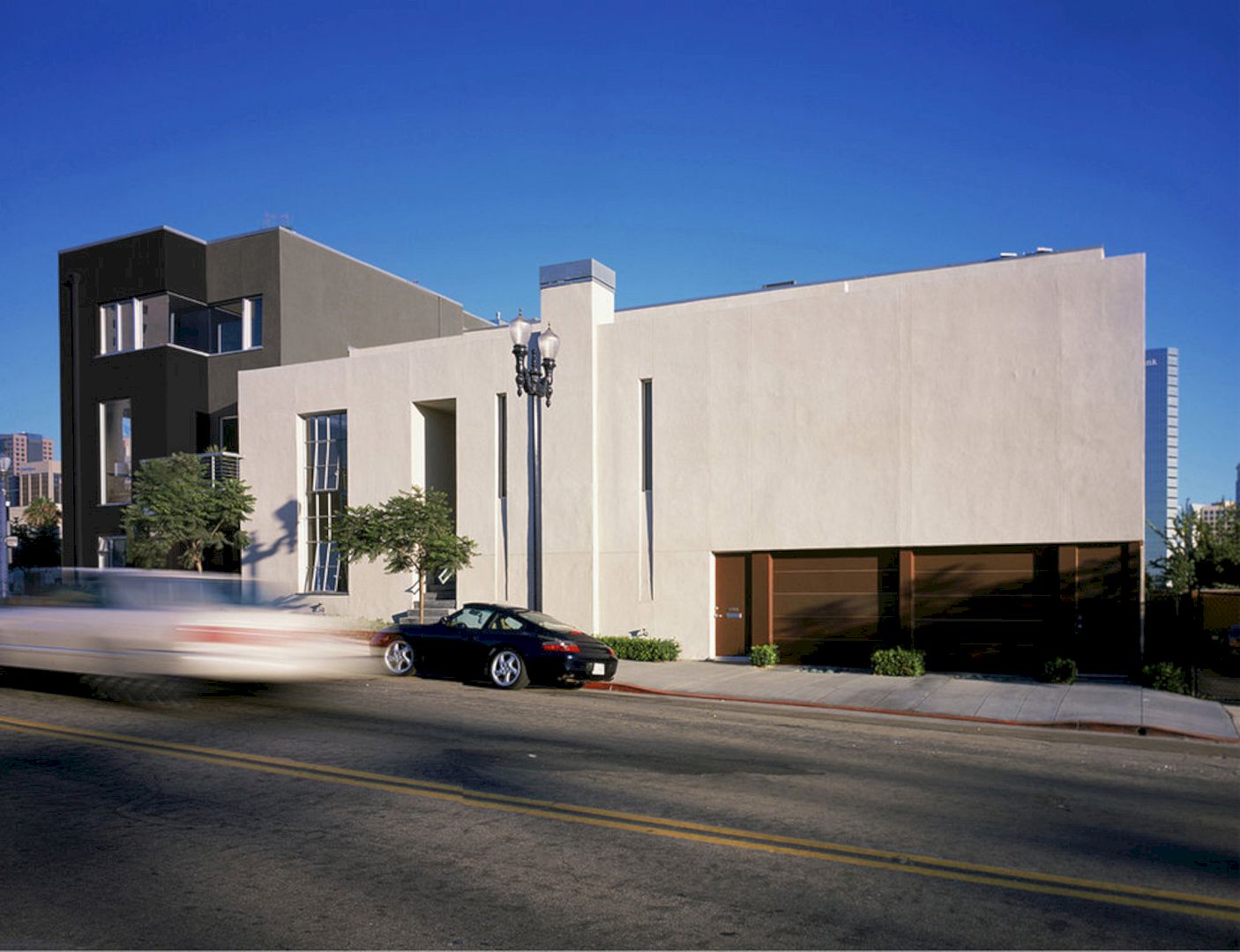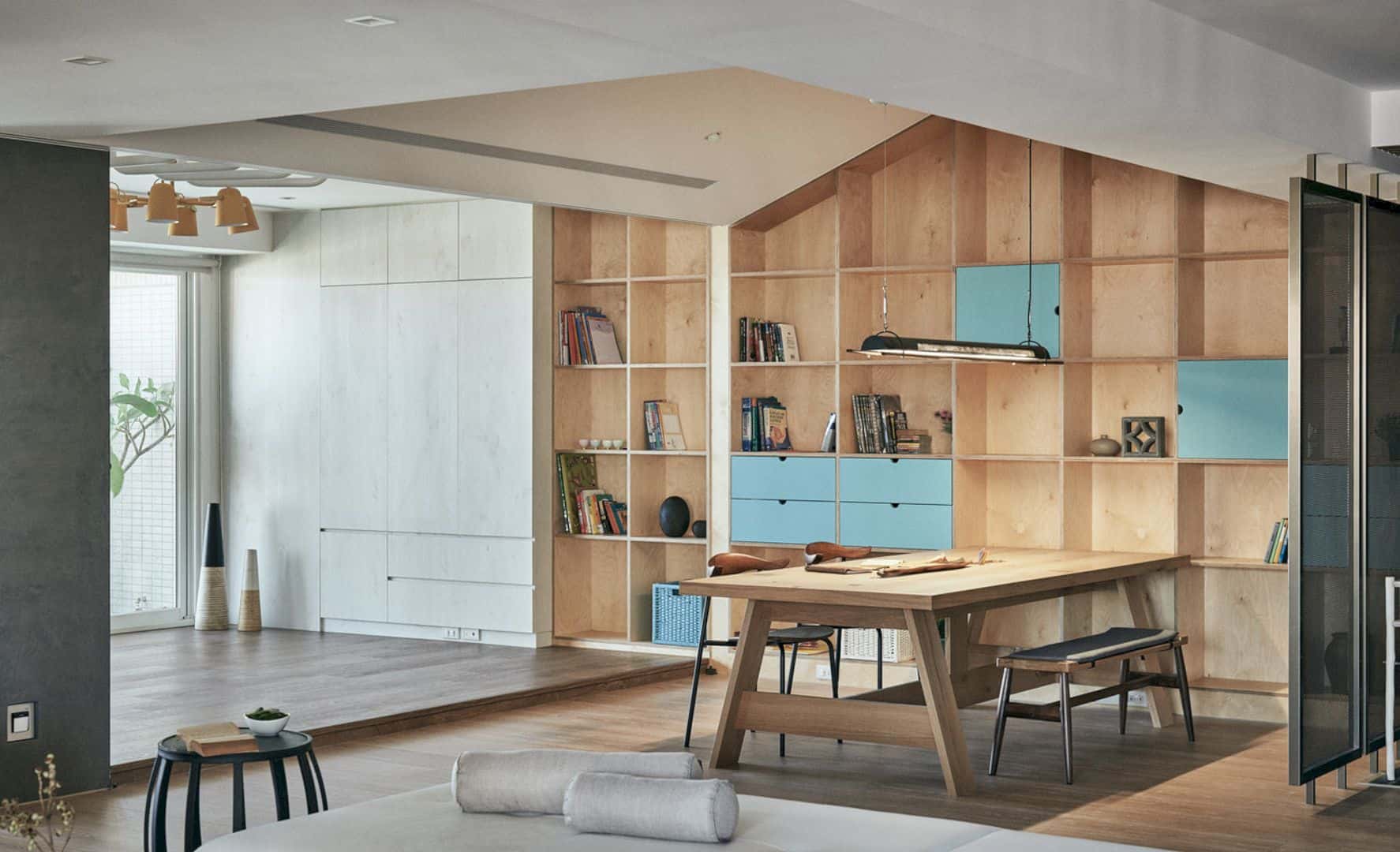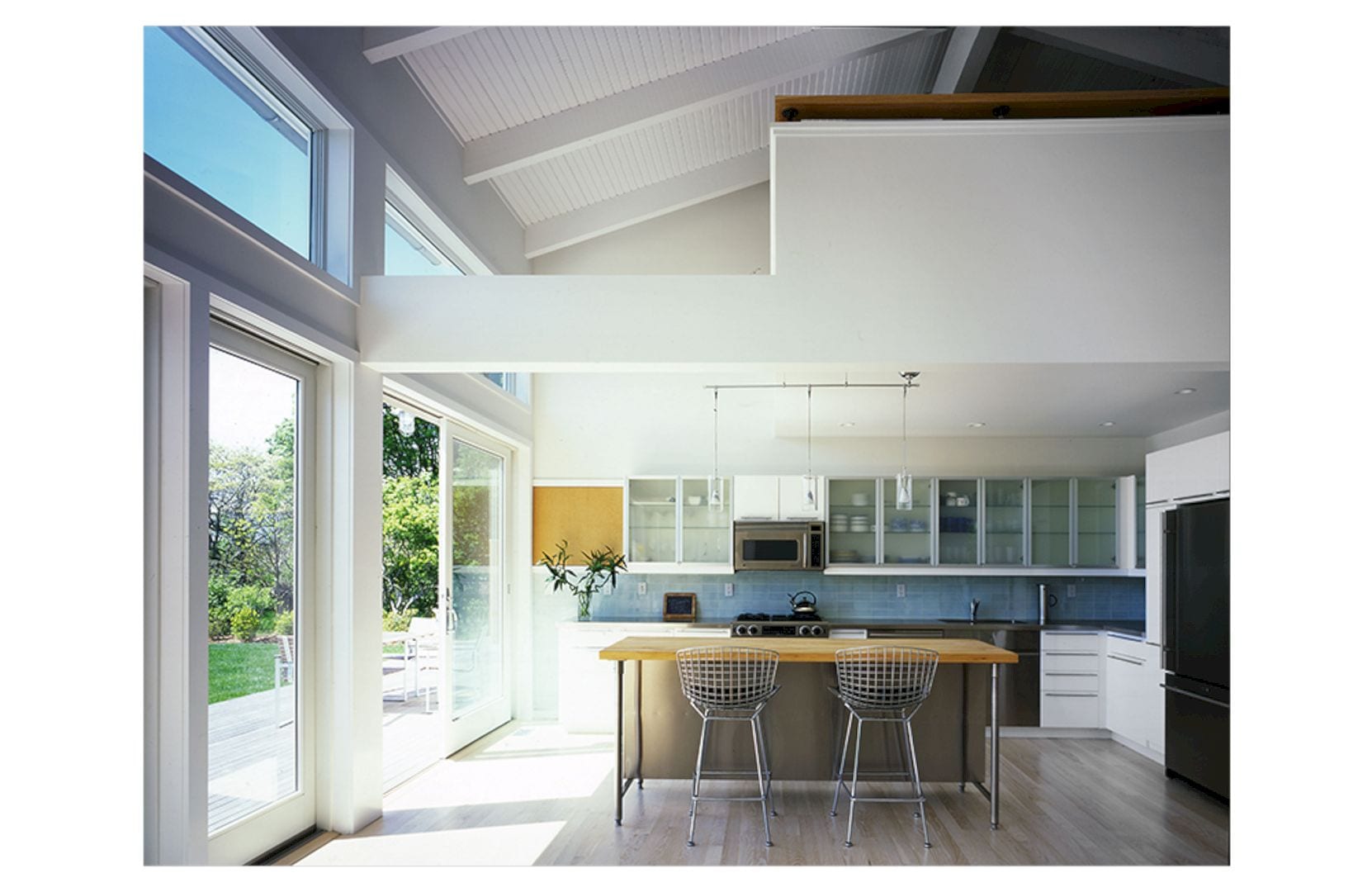Located in Philadelphia, United States, El Chalet is a 2014 project of a 6-unit apartment building by Interface Studio Architects. This project shifts a program to the long edge of a narrow site in East Kensington, along the busy Frankford-Market elevated Blue Line. This apartment has a clear roofline and an intimacy with the near railroad.
Overview
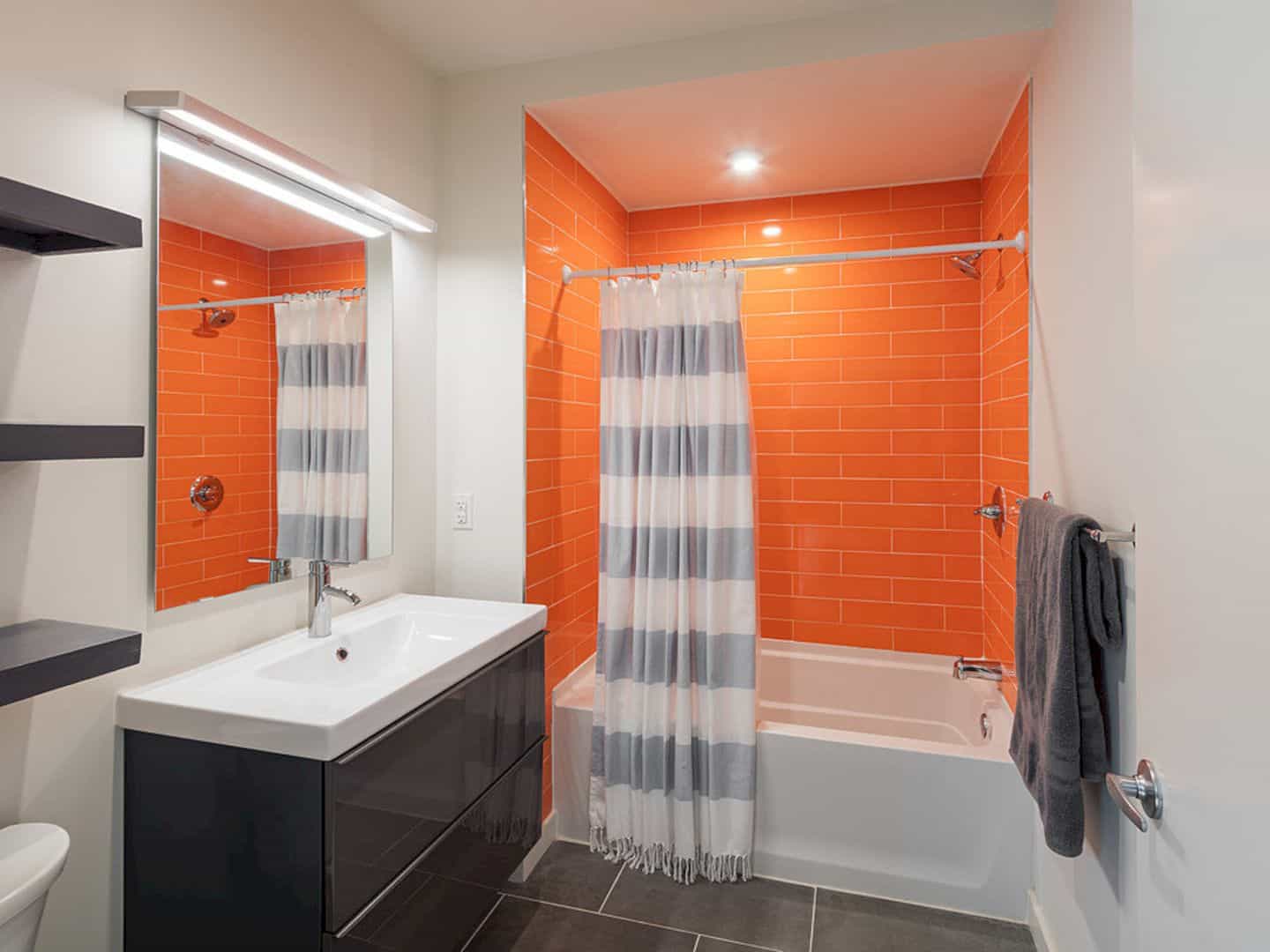
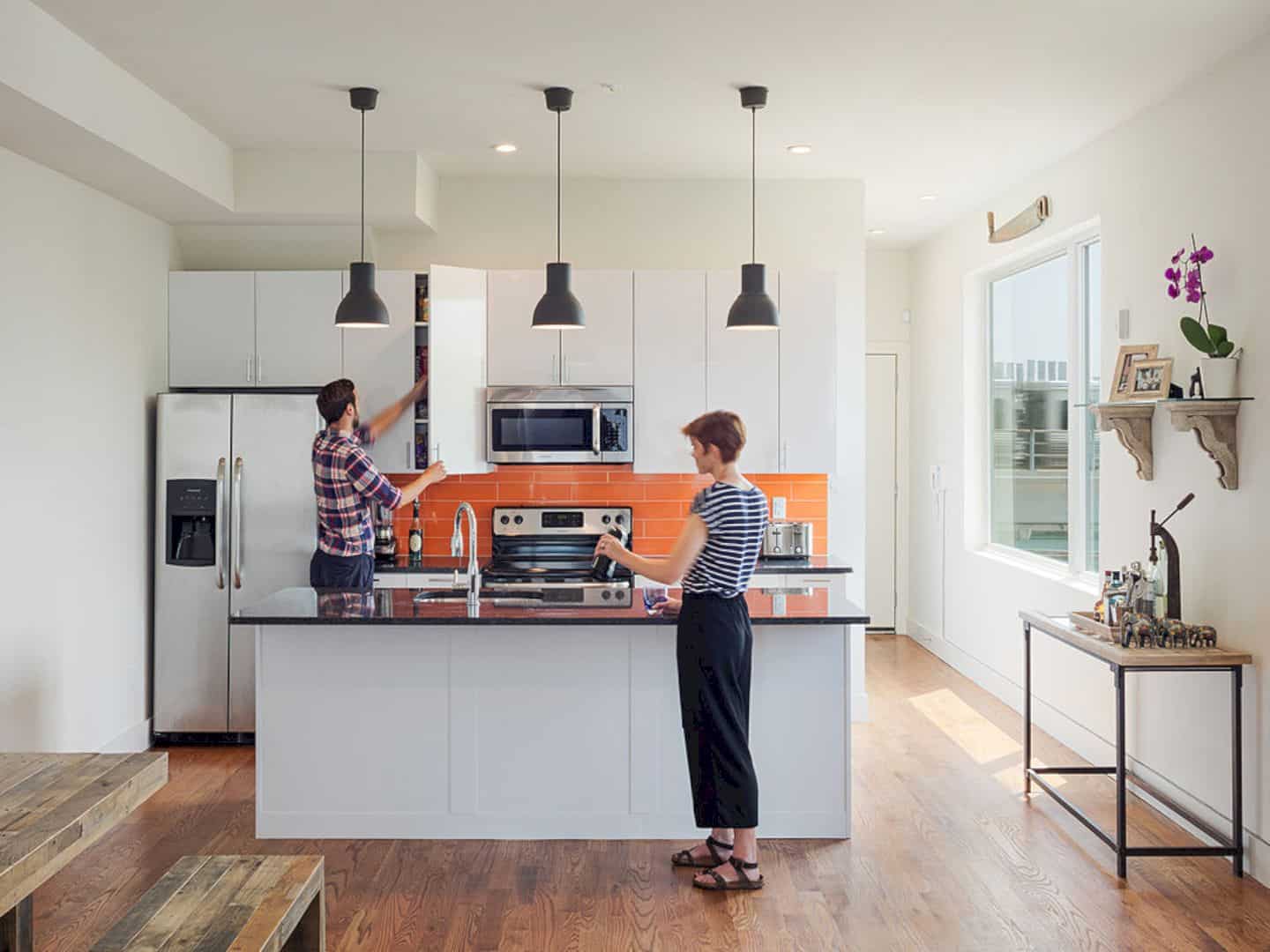
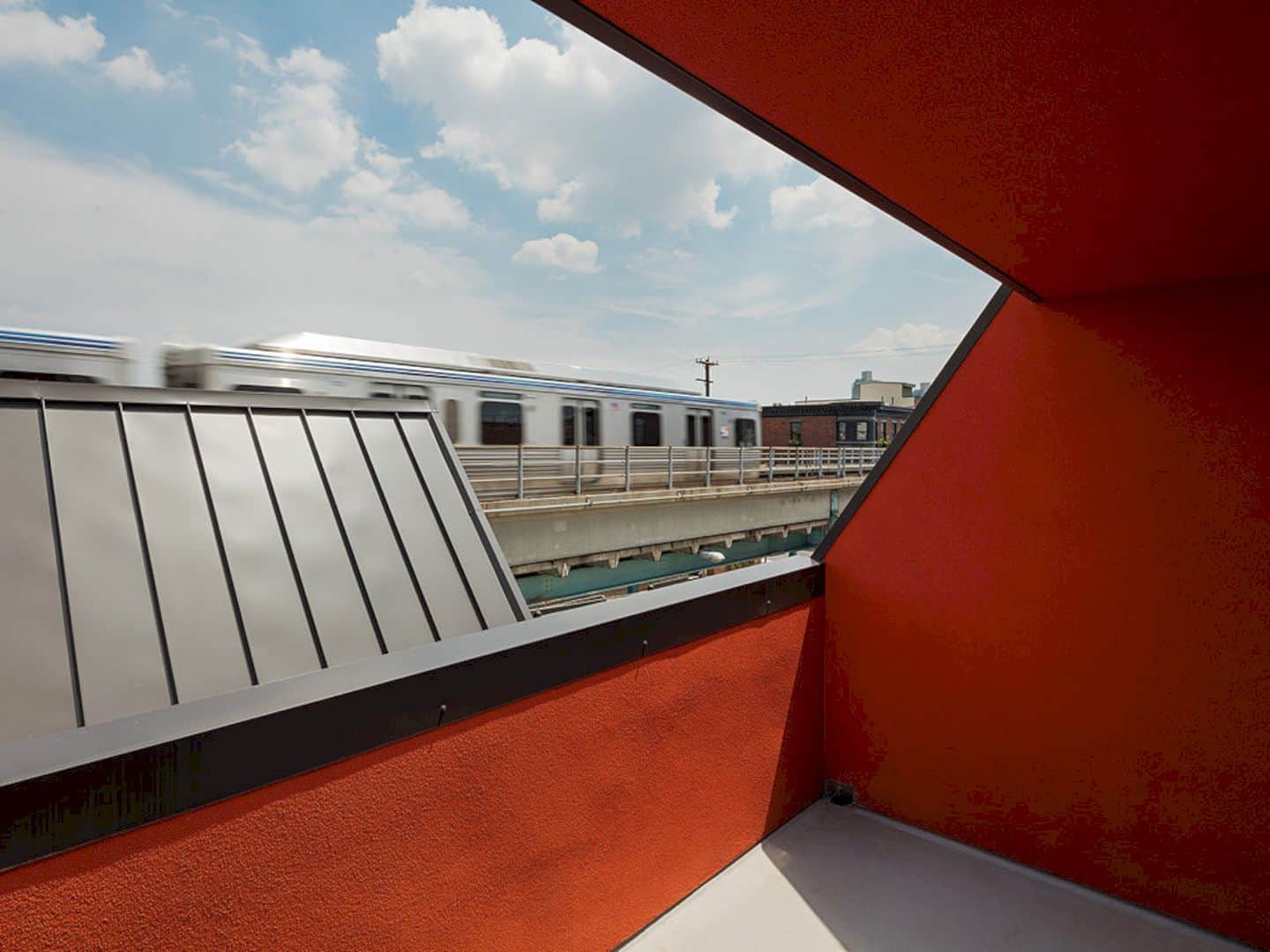
When the marginalized urban areas are transformed into desirable neighborhoods, the problematic contextual elements like elevated railroads and adjacent vacant land can be used and treated as productive design constraints. These elements also can be advantages to build a residential building like an apartment. It is perfect for those who love all about the train.
Design
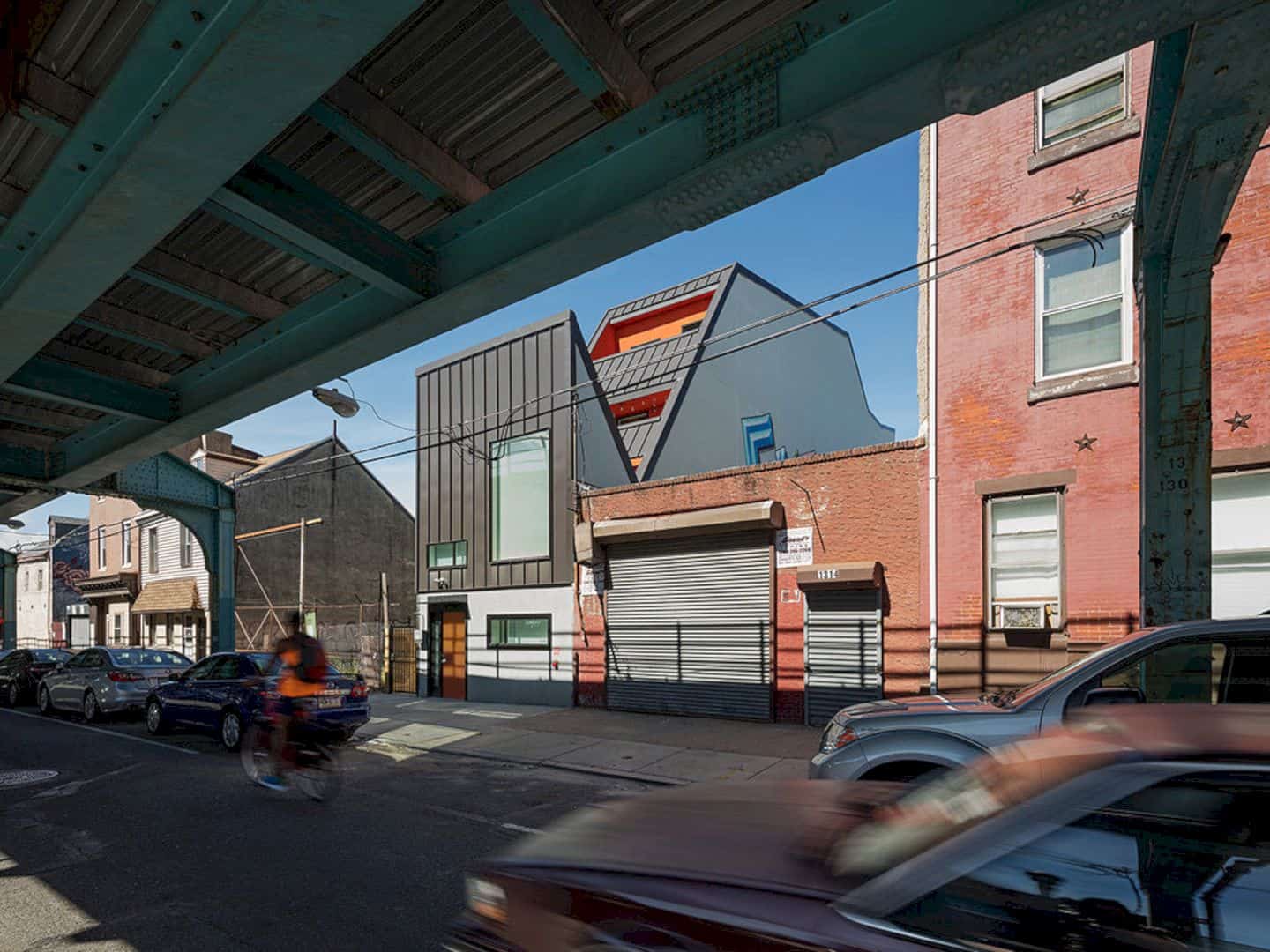
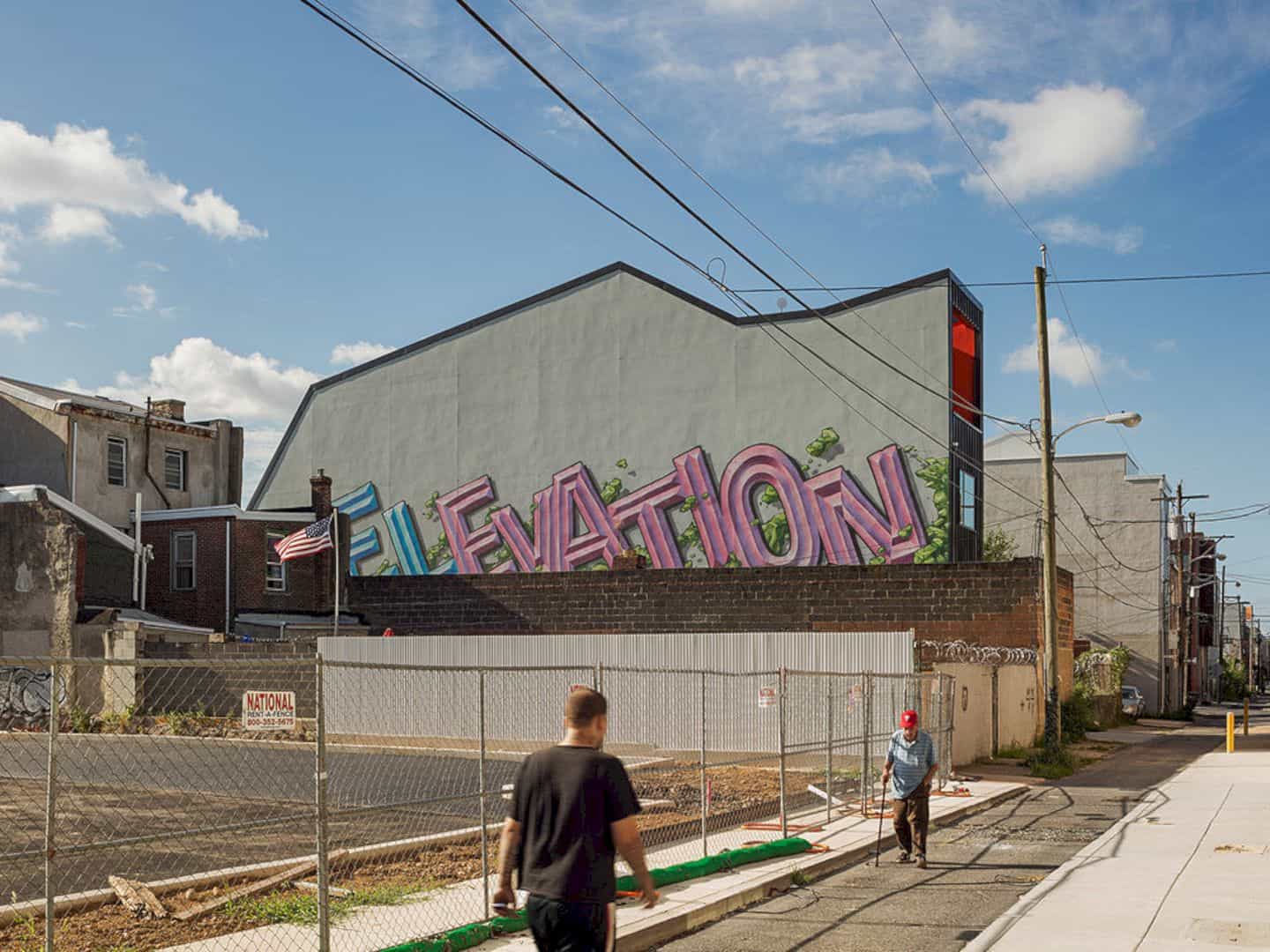
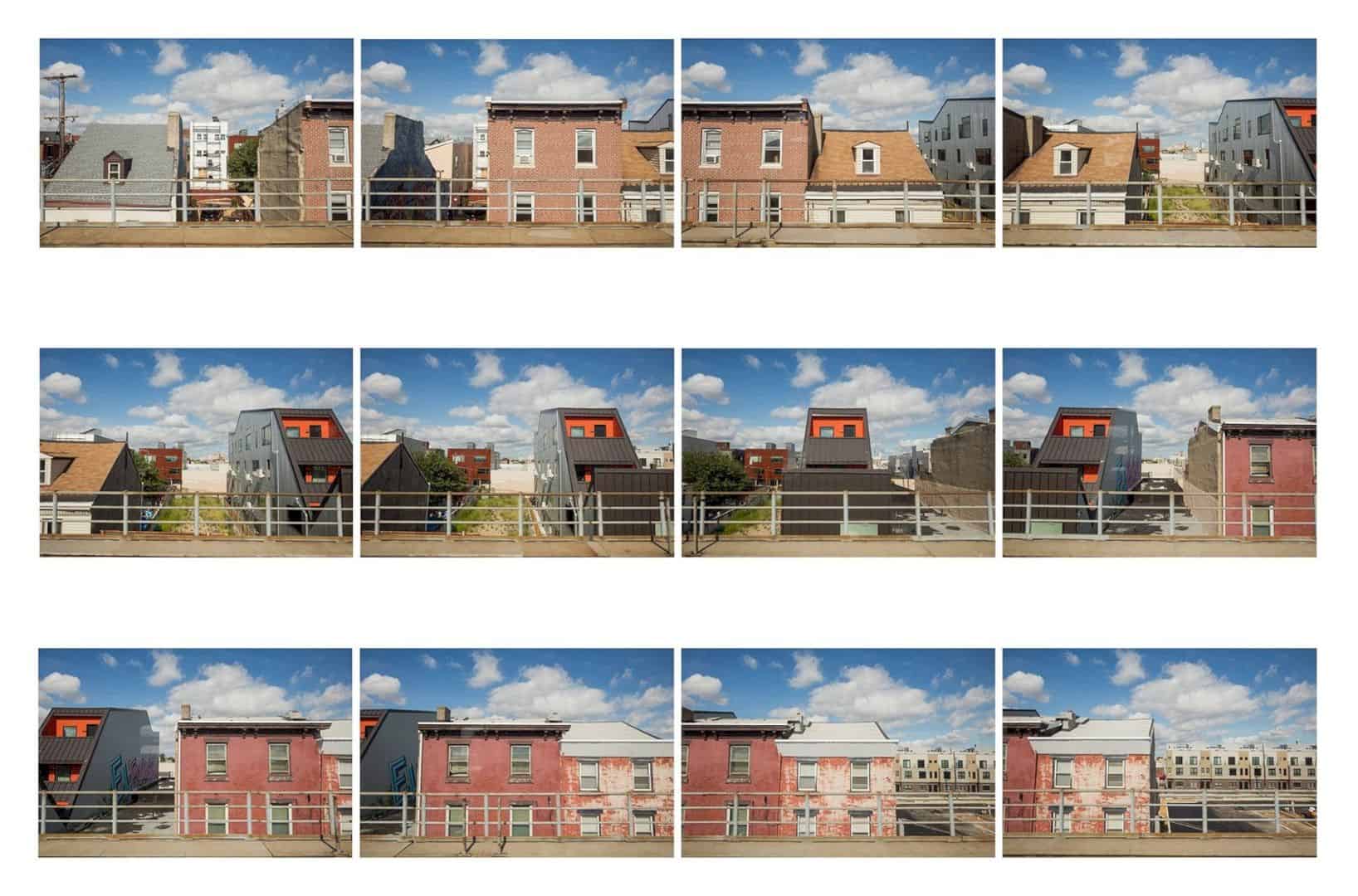
It is a modern apartment building that shifts program to the long edge of a narrow site, creating a facade of the interior facing an adjacent vacant parcel. This apartment also has a clear roofline that connects the quirky zoning envelope dots. The elevation juxtaposes this apartment above with a storefront tucked underneath the train line that elevated.
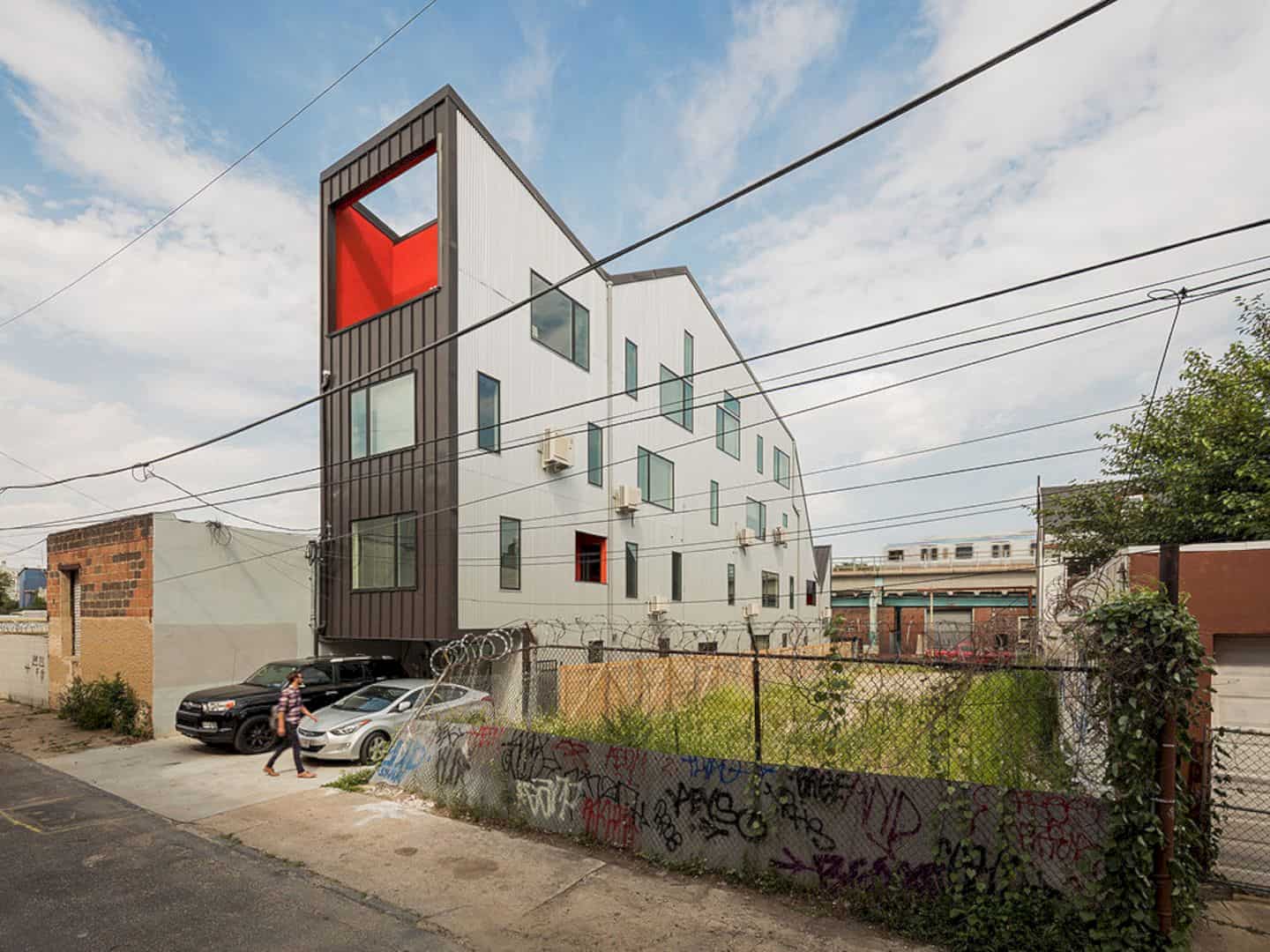
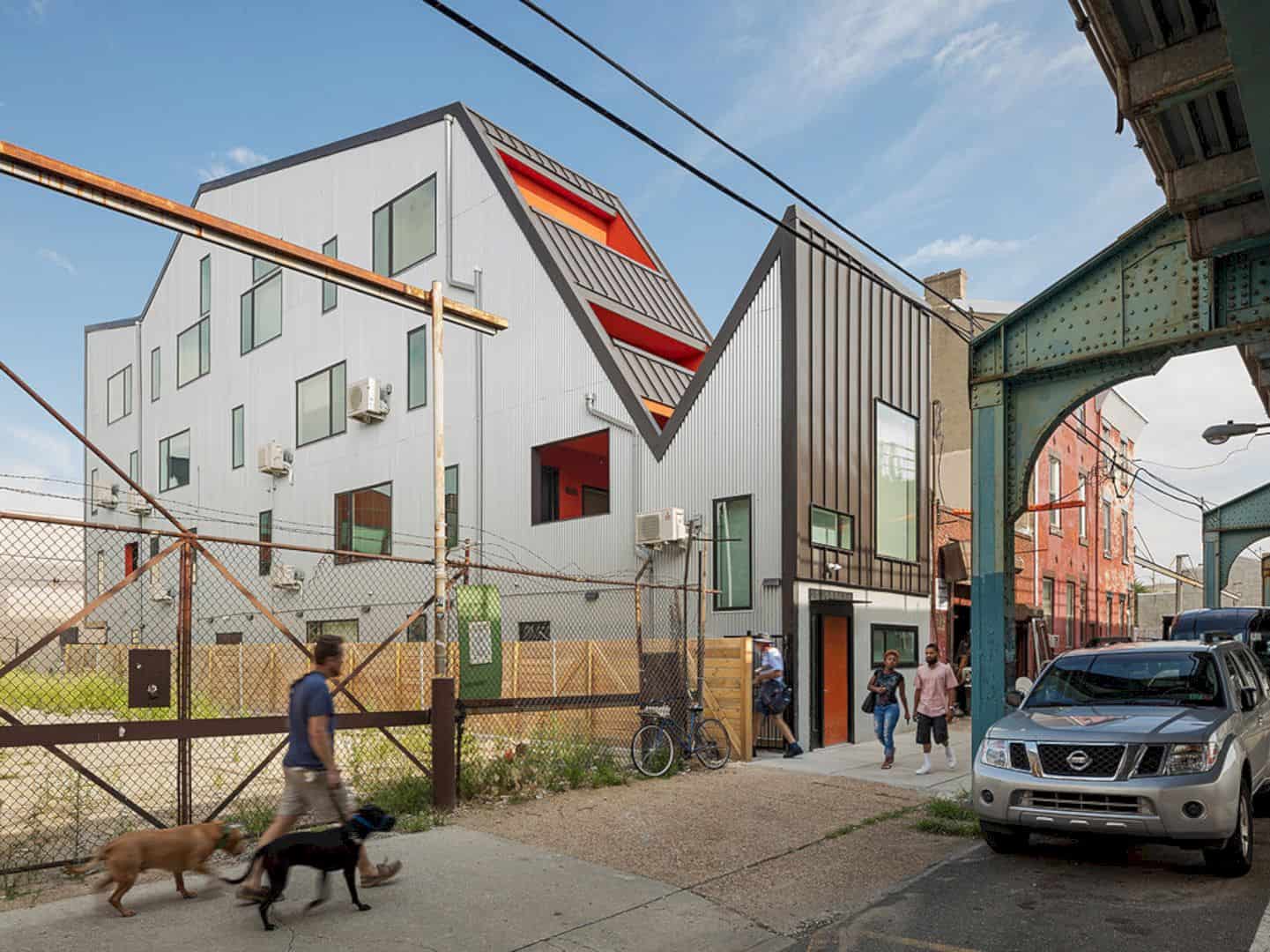
With the form of the roof, the building colors, and even the building windows, this apartment building stands attractively for everyone who sees it. The building is not large, it is long and extends to the rear area of the land. For the interior, this apartment offers white surfaces beautified with orange accents and wooden elements on the floor.
El Chalet Gallery
Photographer: Sam Oberter
Discover more from Futurist Architecture
Subscribe to get the latest posts sent to your email.

