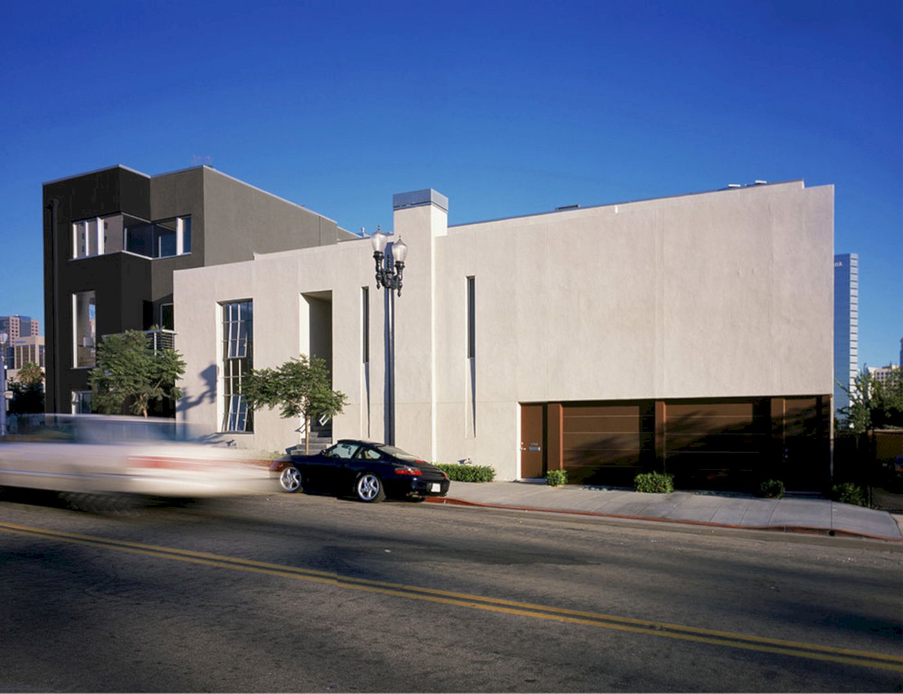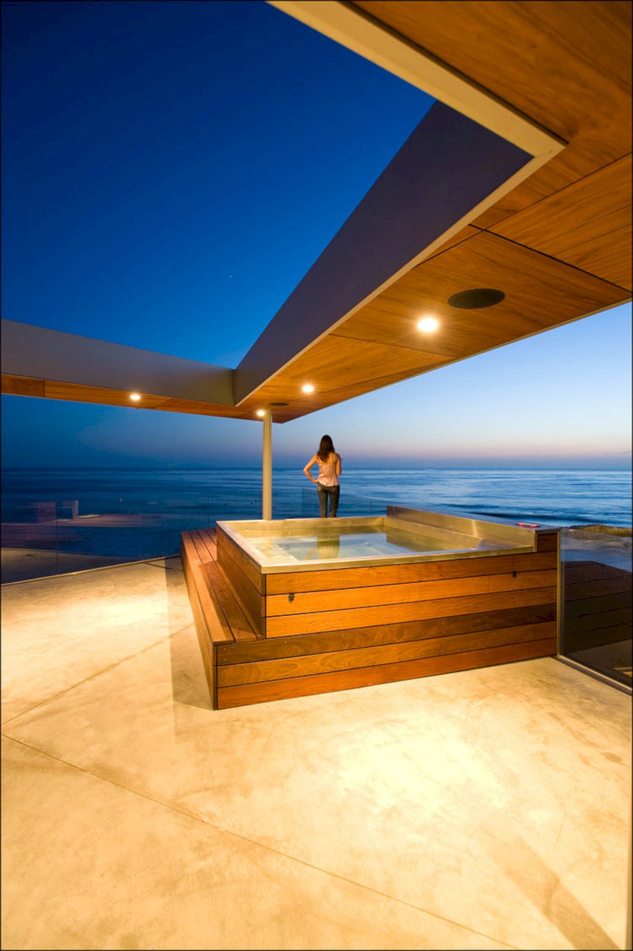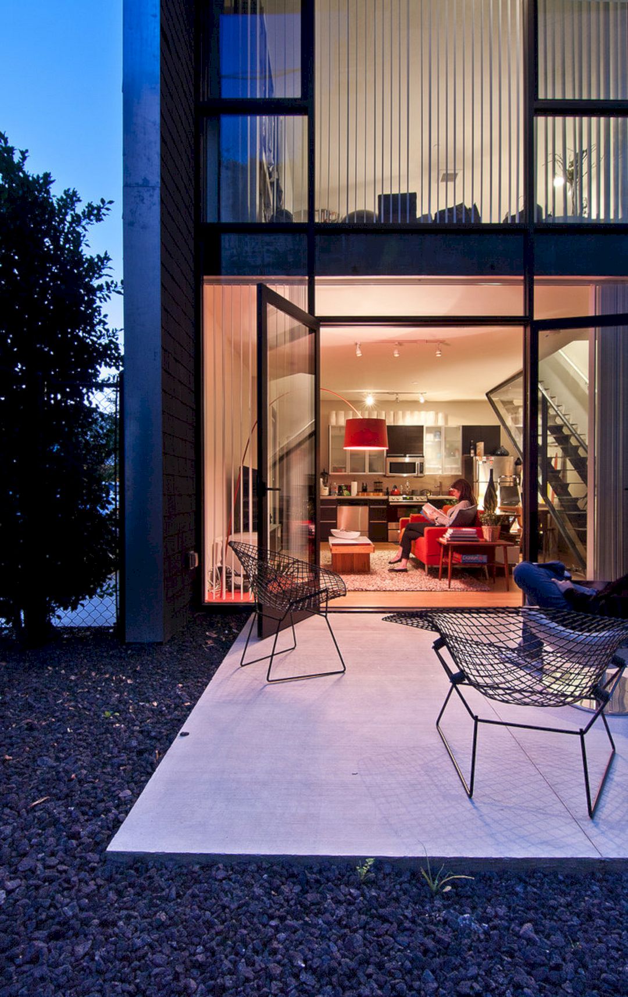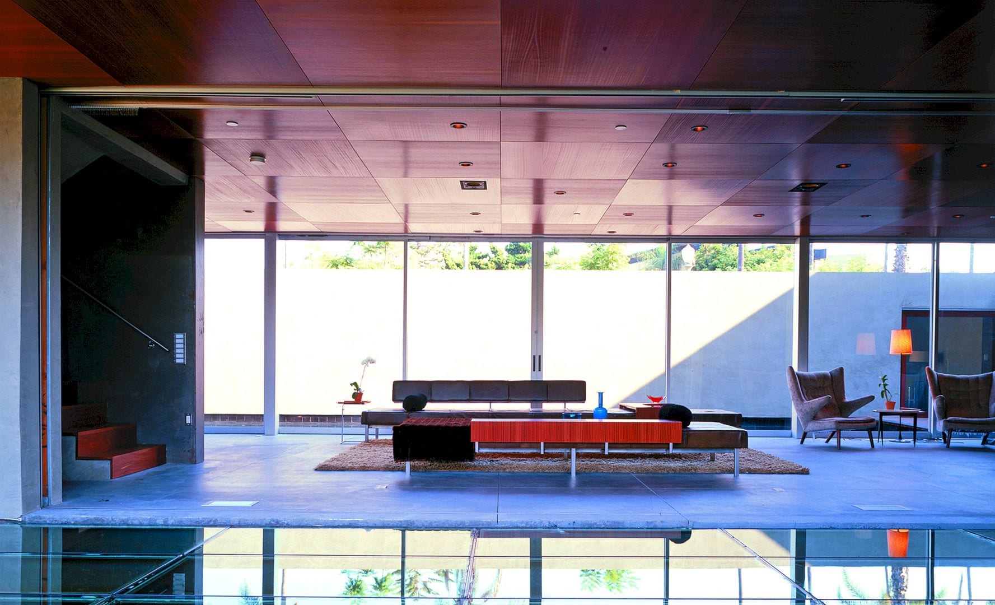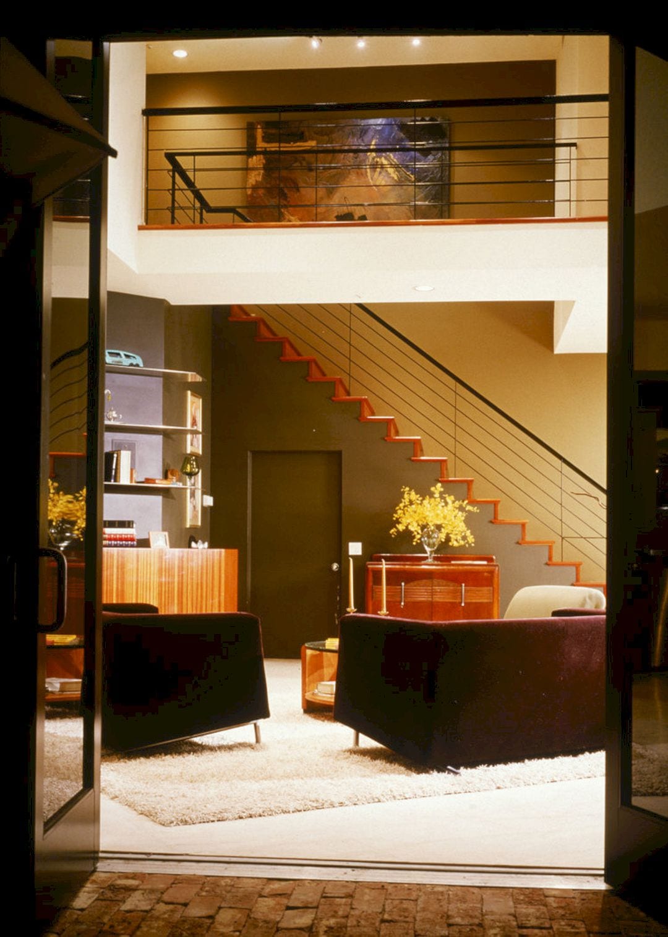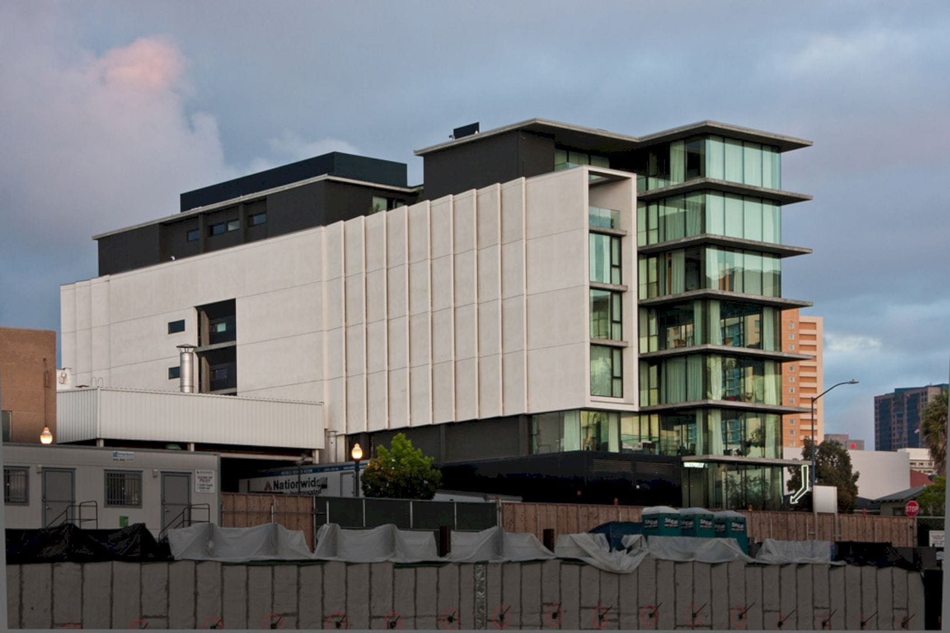The State: A Three-Unit Building with Awesome Versatility and Flexibility
Originally built as a home for the architect and his family, The State is a three-unit building project by Jonathan Segal Architect, FAIA. It is located in San Diego’s Little Italy neighborhood. These three units offer awesome versatility and flexibility.
