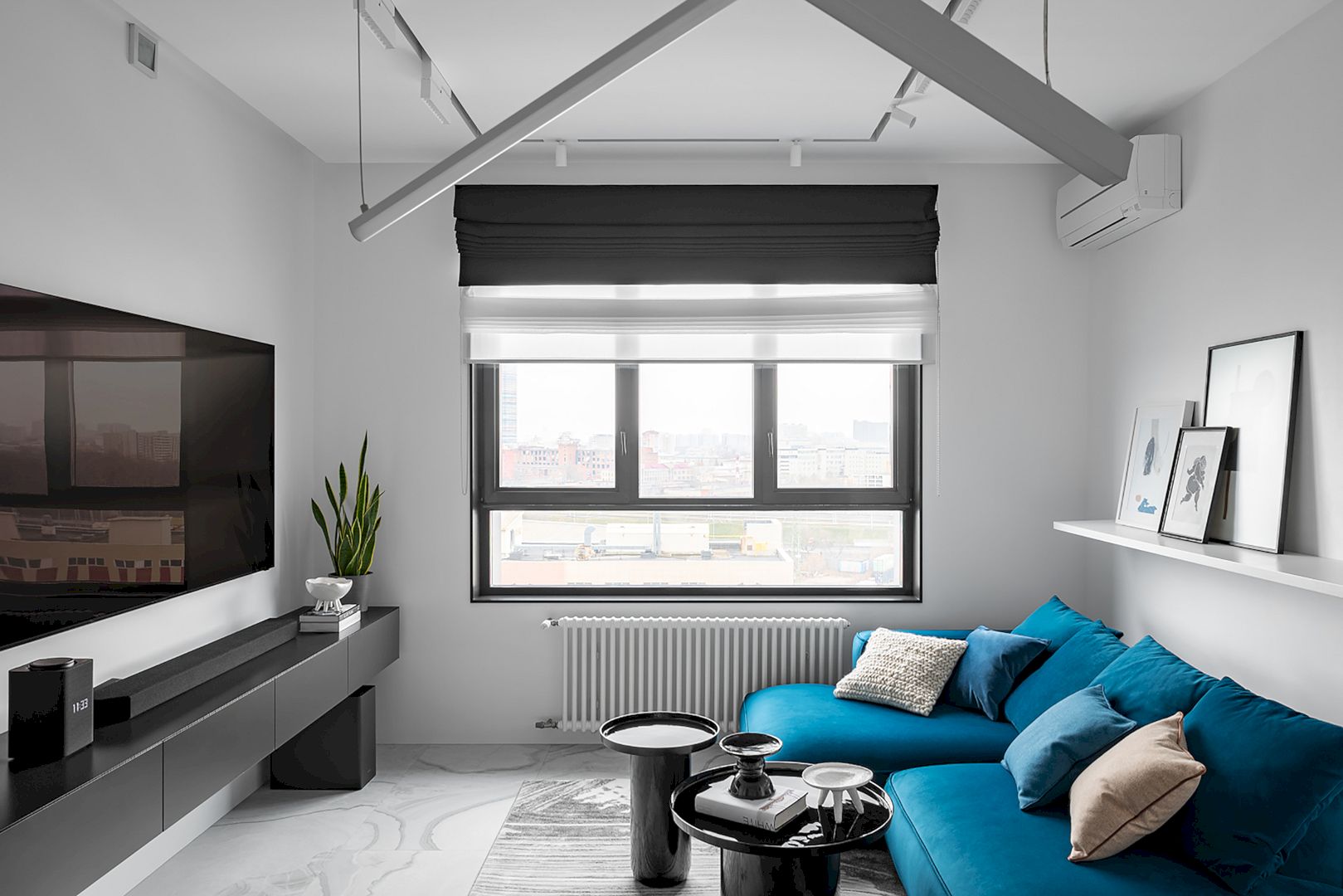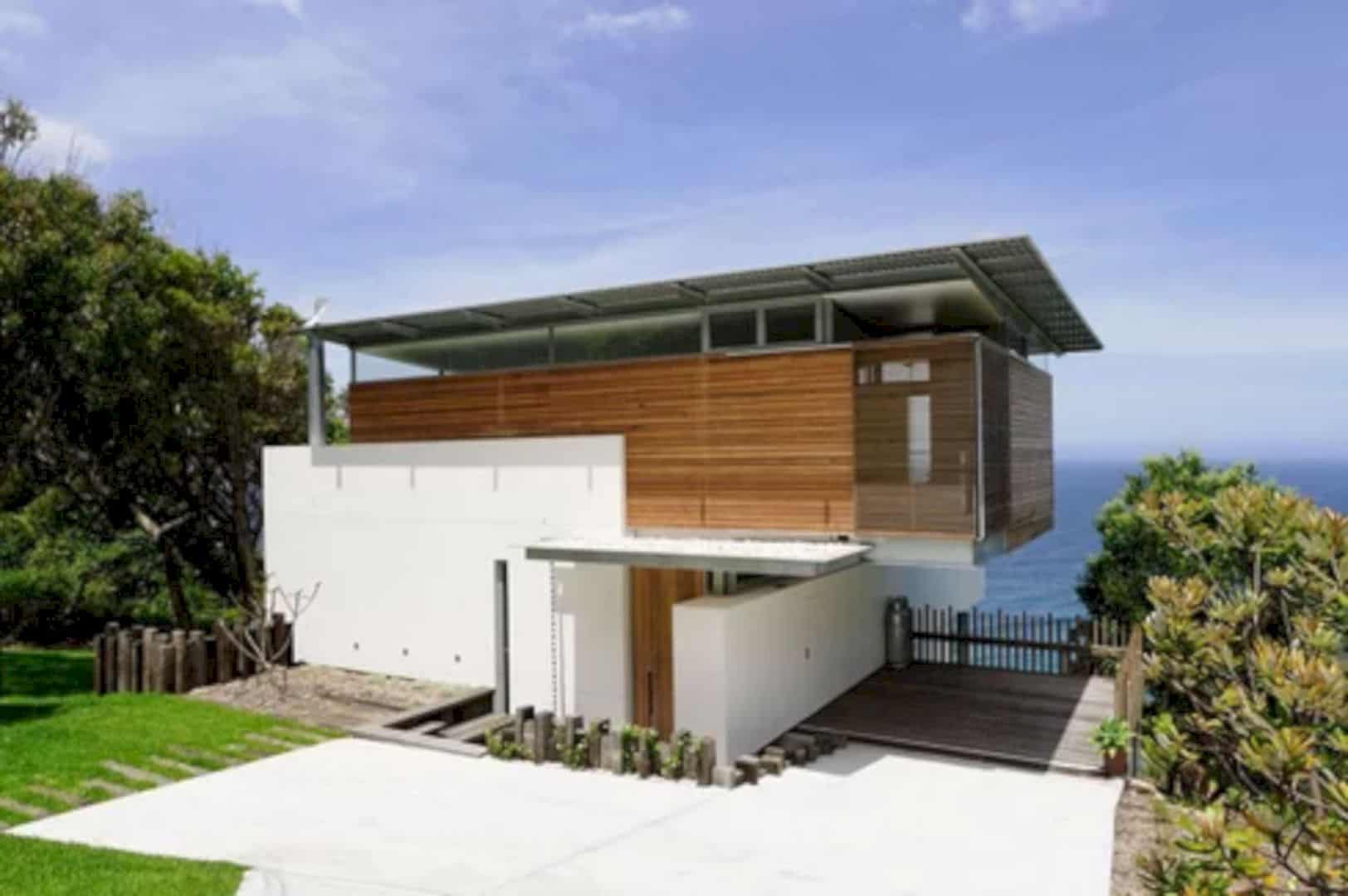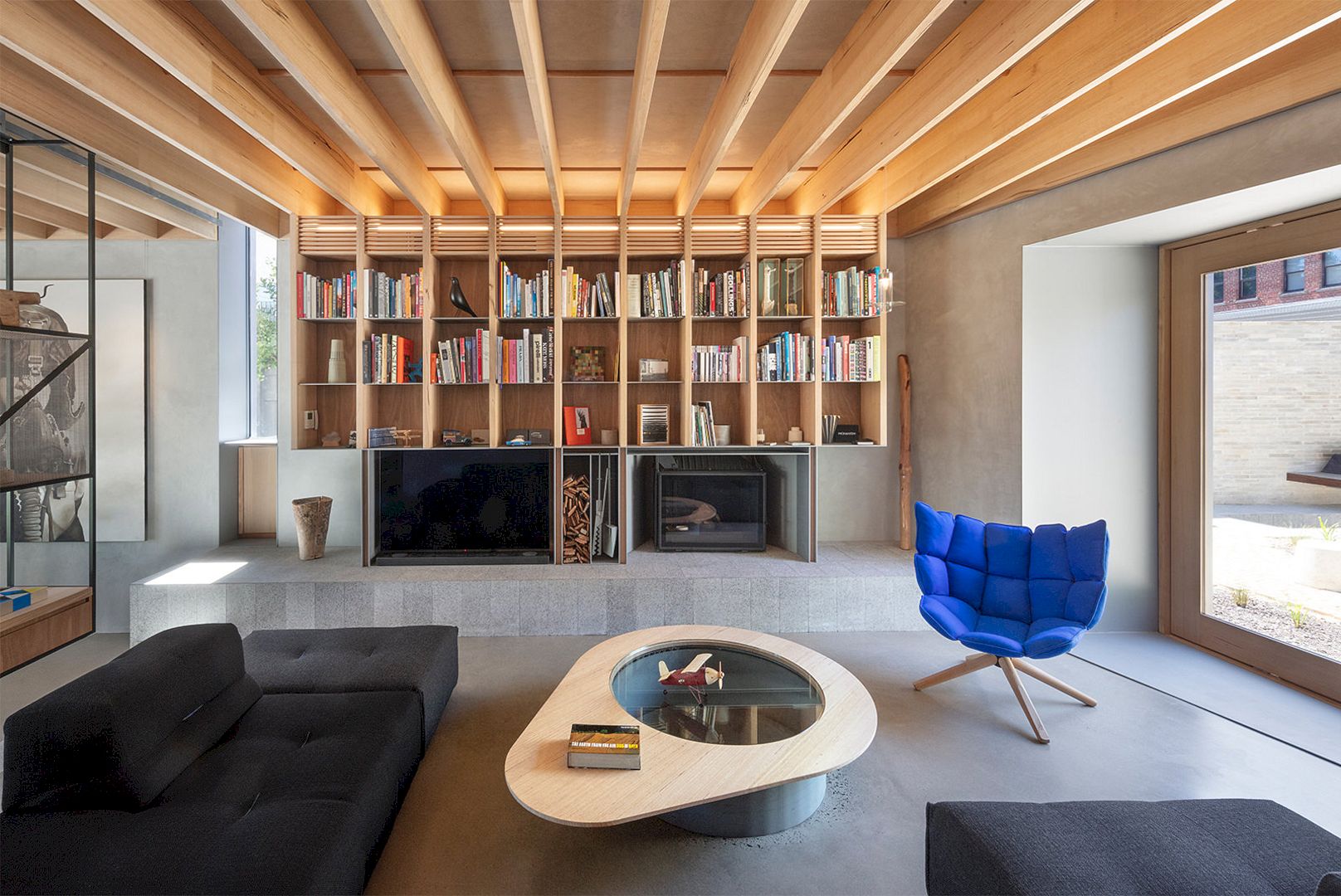Lisbon is Portugal’s hilly, coastal capital city, a beautiful and perfect city to have a house for living. Housing in Rua do Loreto is located in this city, a residential project by Samuel Torres de Carvalho Arquitetura (STC). Still in progress from 2015 with 1640 m2 in size, this house rehabilitation offers a comfortable living place with its neutral and warm interiors.
Design
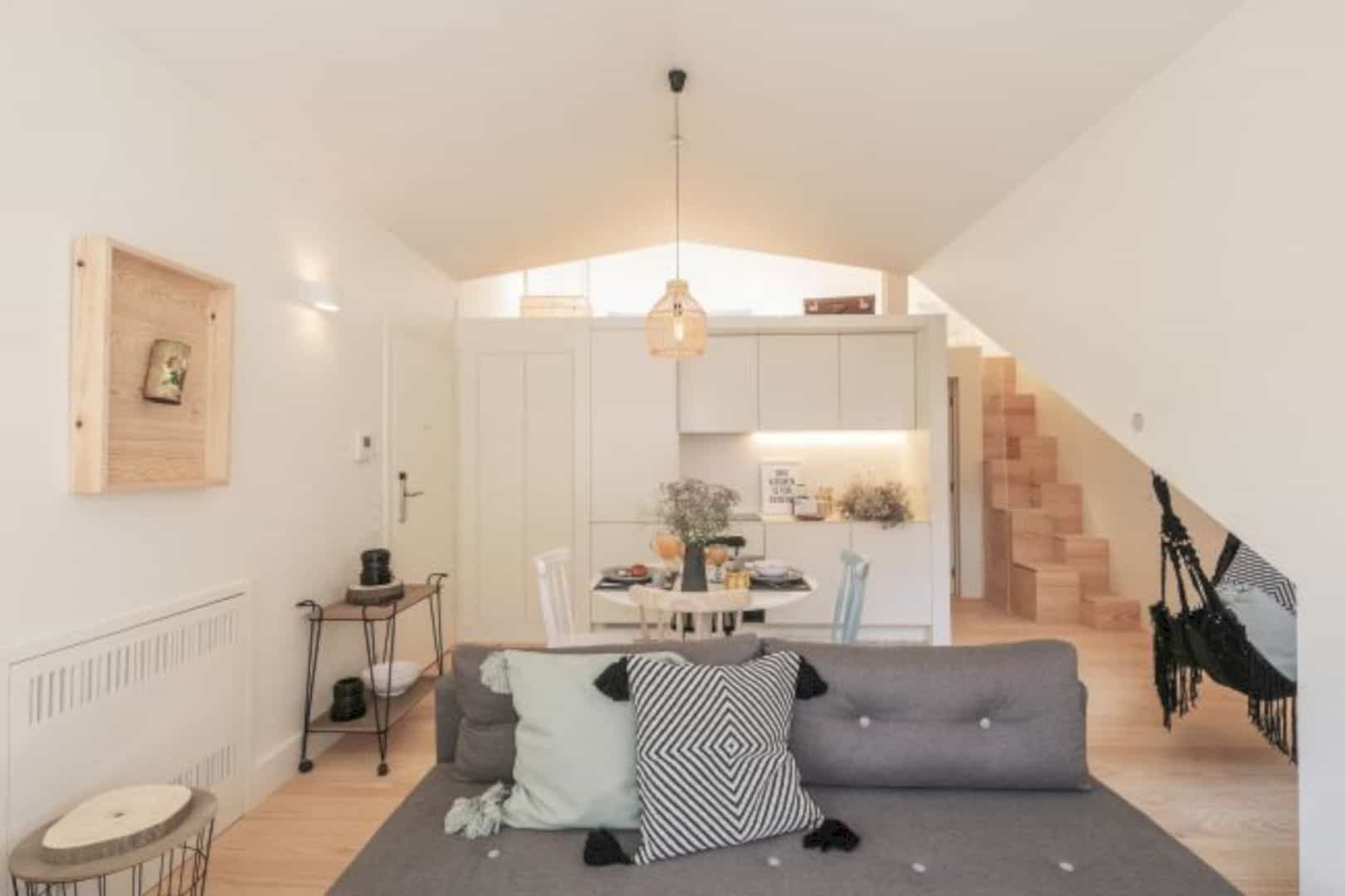

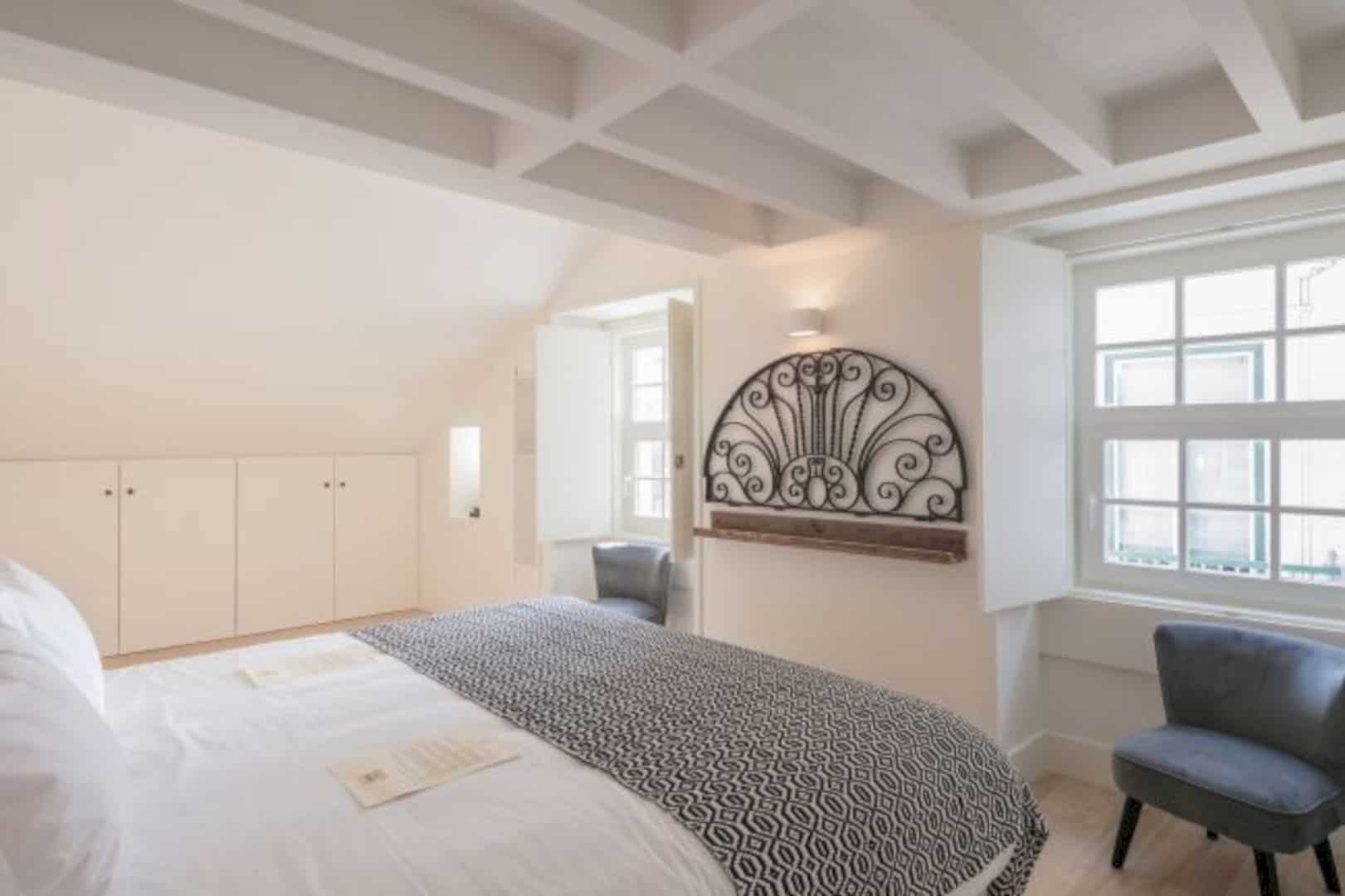
It is a 5 storey housing building located in Bairro Alto, in the Lisbon historic center. The design for this house is made with a concern to renovate the house and turns it into a more comfortable living place. The rehabilitation also includes the house interior, the choice of tones and colors, structure, and also the furniture for each space.
Spaces

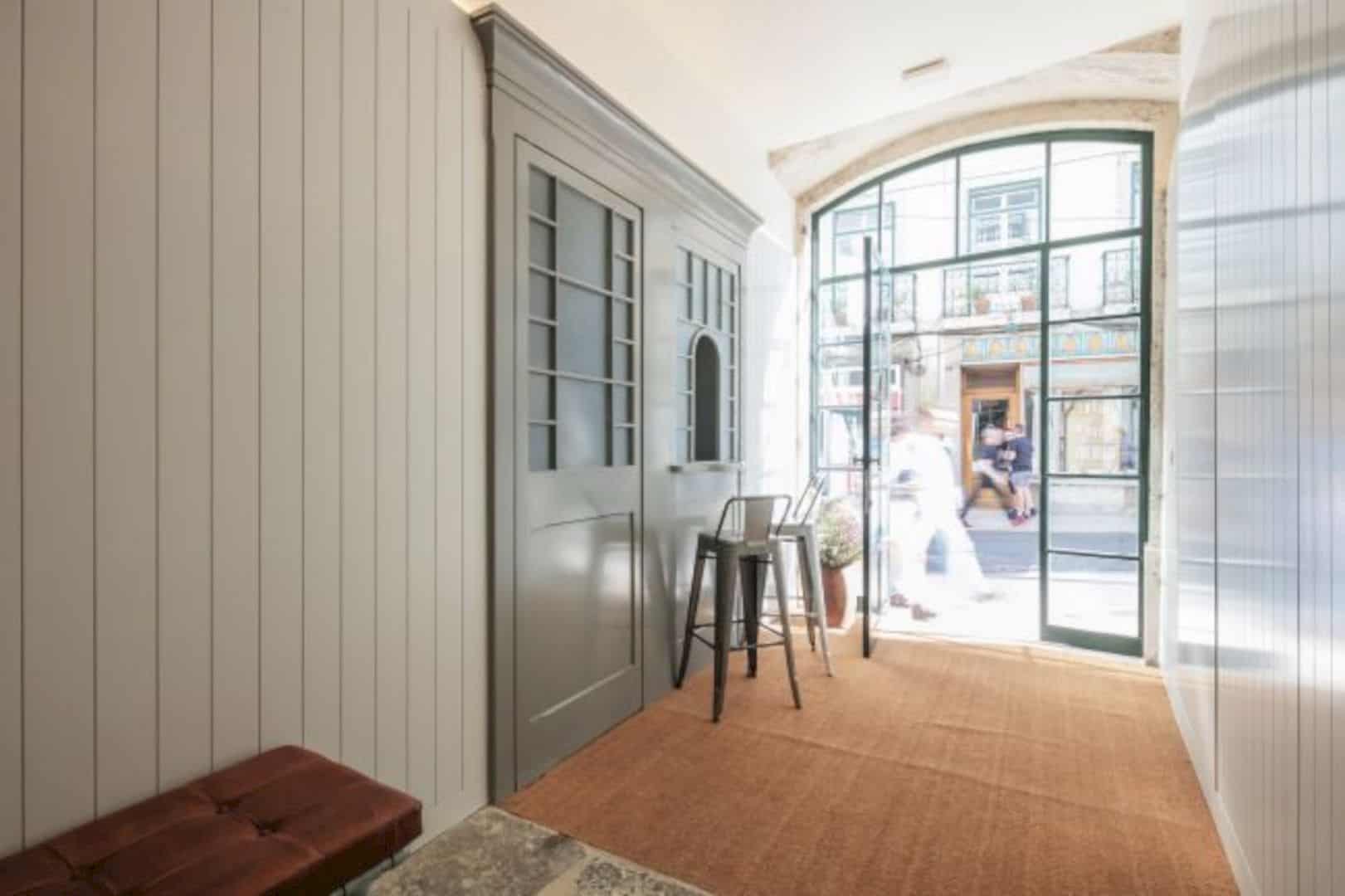

The most interesting part of this house is its mezzanine with a warm natural light that comes from the skylight. This mezzanine is connected by a wooden stair to the main area of the house. The main area consists of a minimalist kitchen, dining, and living area. All spaces in this house come with neutral tones from its white walls and wooden floor and supported by the neutral colors and materials too from the furniture.
Discover more from Futurist Architecture
Subscribe to get the latest posts sent to your email.

